Drive some 100 miles north of San Francisco and you’ll arrive at Sea Ranch, a ’60s development along the rugged Sonoma Coast known for its clusters of shed roofs, a weather-worn look, and a way of living inspired by the utopian ideals of its era. Al Broeke, the planner and architect who envisioned the community, relied on a talented team to create a design that, to this day, sets a high bar for living in harmony with the land.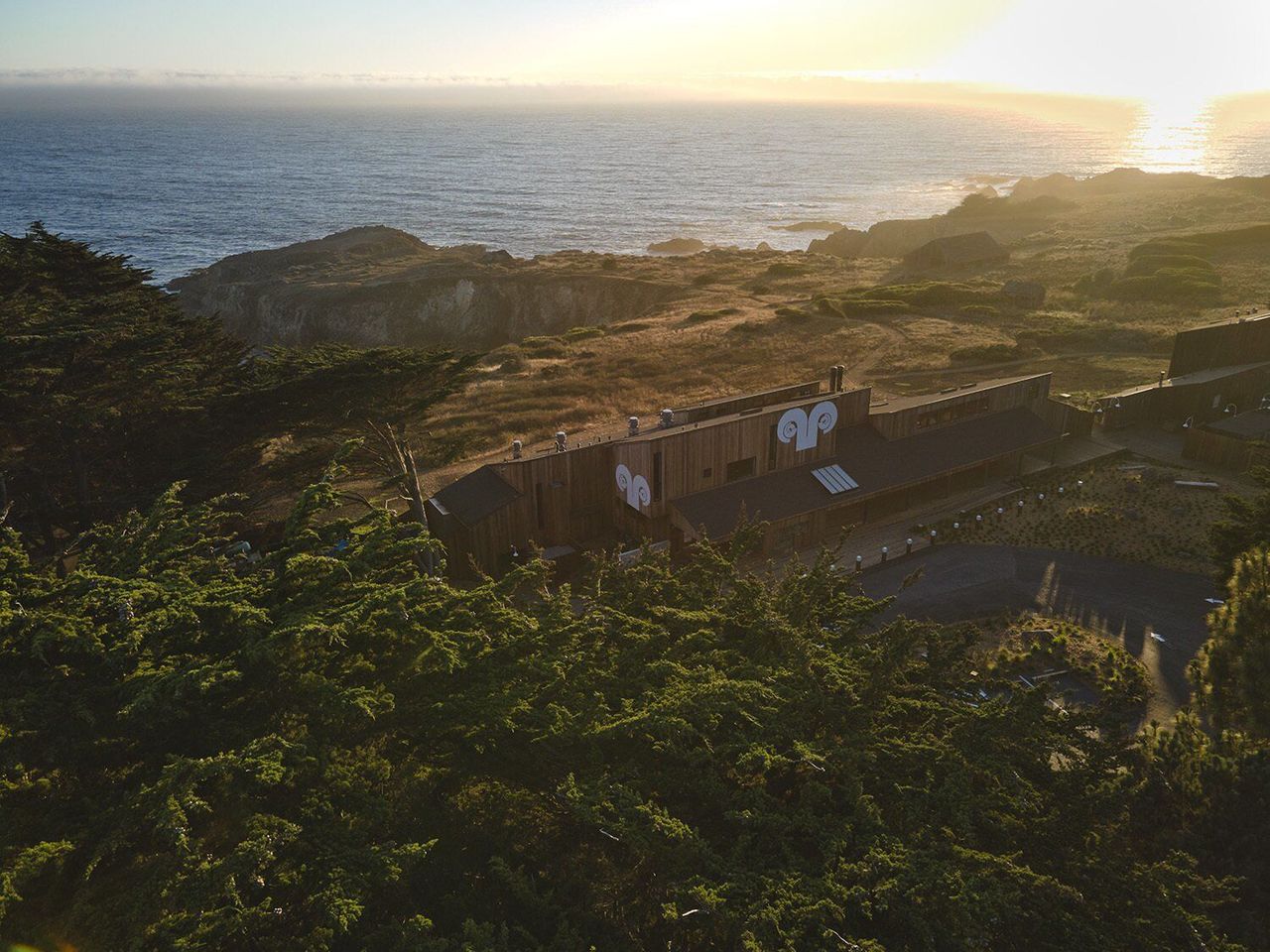
The renovation allows the Sea Ranch Lodge to "continue to foster a prominent connection to the community and serve a central role as a cultural hub for locals and world travelers, as it has for five generations," says Kristina Jetton, the general manager of the lodge.
Central to the development is the Sea Ranch Lodge, a hub that is now set to reopen this fall after a two-year, multimillion-dollar renovation. Positioned along Highway 1 and serving as the heart of the community, the lodge upholds the architectural integrity of the original design, but is reimagined as a destination in and of itself.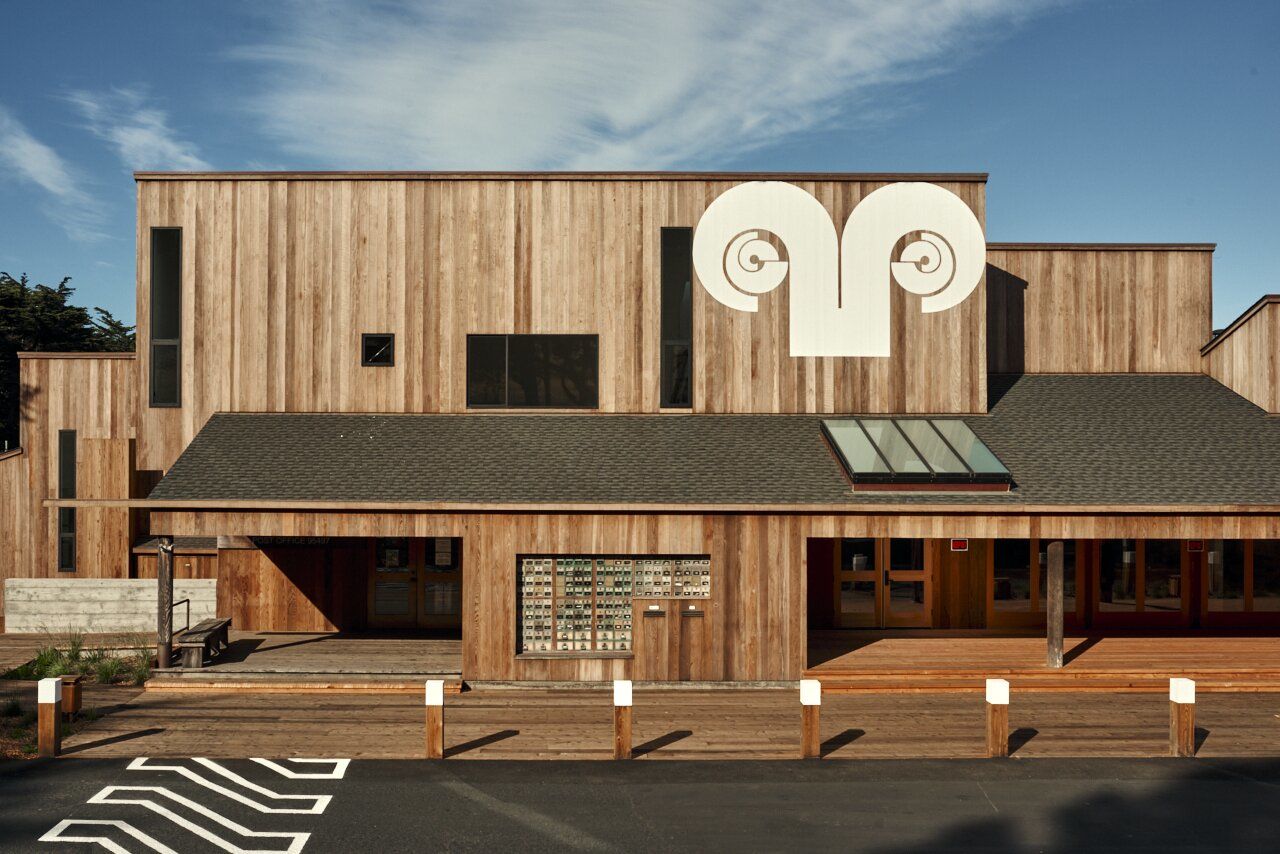
According to Jetton, the new lodge will continue the legacy of "stewardship and respect of the land, sustainability for Sea Ranch, and creating a gathering place for all Sea Ranchers."
Inside its original 10,000-square-foot structure are a new dining room, a solarium, a bar and lounge, a cafe, a general store, and a post office. Nearly 12 acres of adjacent land-all with stunning views over the Pacific Ocean-will play host to events.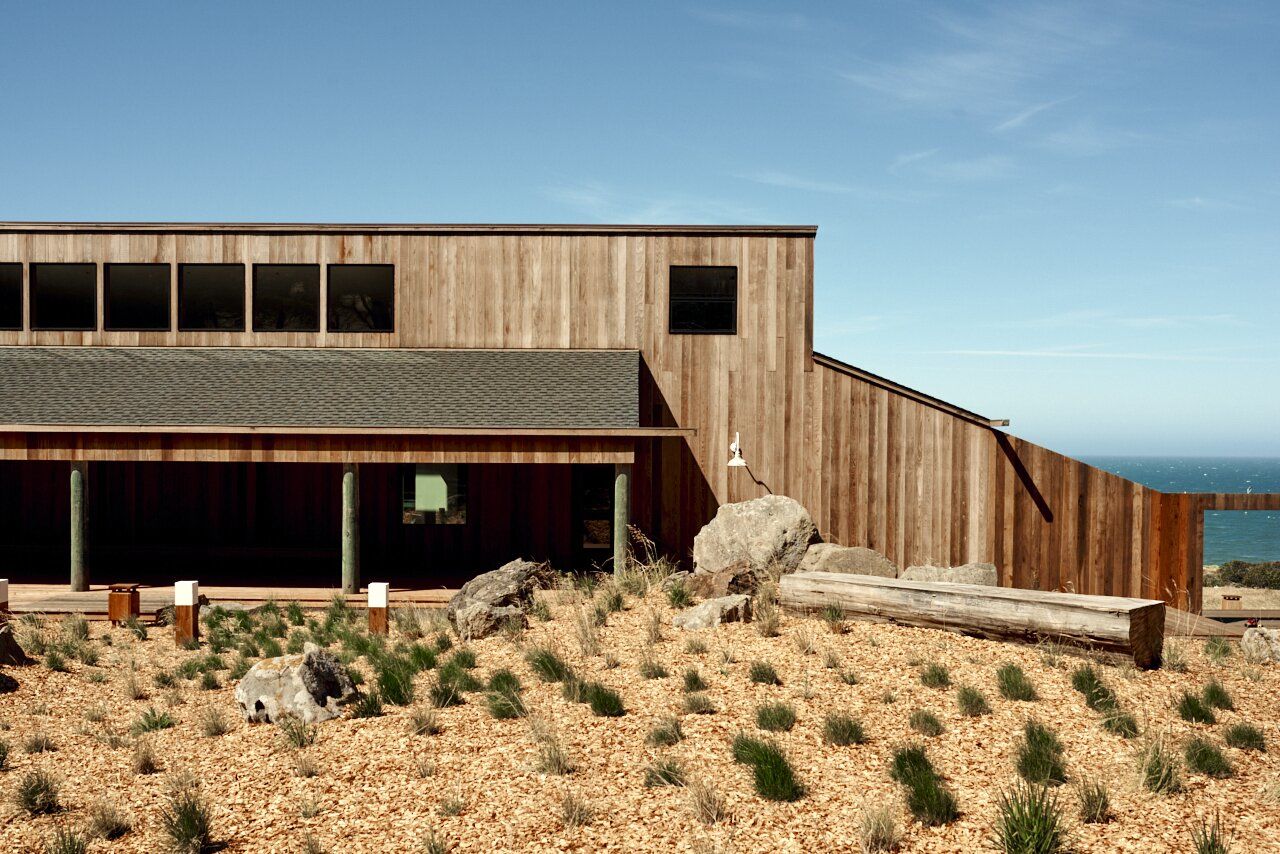
The renovation of the lodge stays true to the original Sea Ranch architecture, traditional barns, and the rugged, windswept landscape of the Northern California coastline.
"As we continue to fulfill [the designers’] original masterplan, we will always design and host experiences here that live in harmony with the natural elements that make Sea Ranch so special," says Kristina Jetton, general manager of the lodge.
Behind the redesign are area local and general contractor David Hillmer, architecture firm Mithun, landscape architecture firm Terremoto, and interior designer Charles de Lisle, and all have played a significant roll in helping to ring in a new era for the iconic development. As you wind your way north along the windswept coast, keep an eye out for the ram’s horns painted white.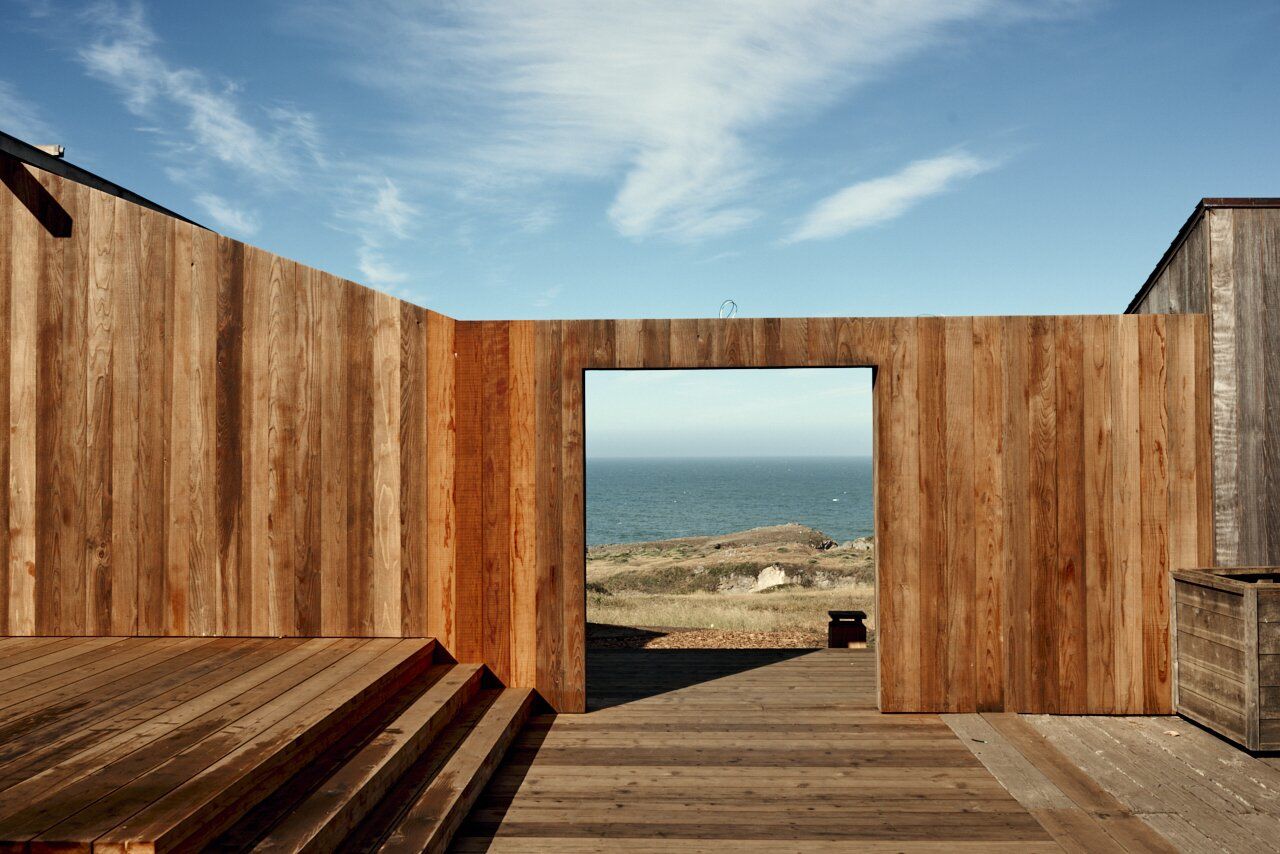
The goal with the lodge was to simplify the original structure to focus the experience on the natural setting and frame the coastline’s exceptional views.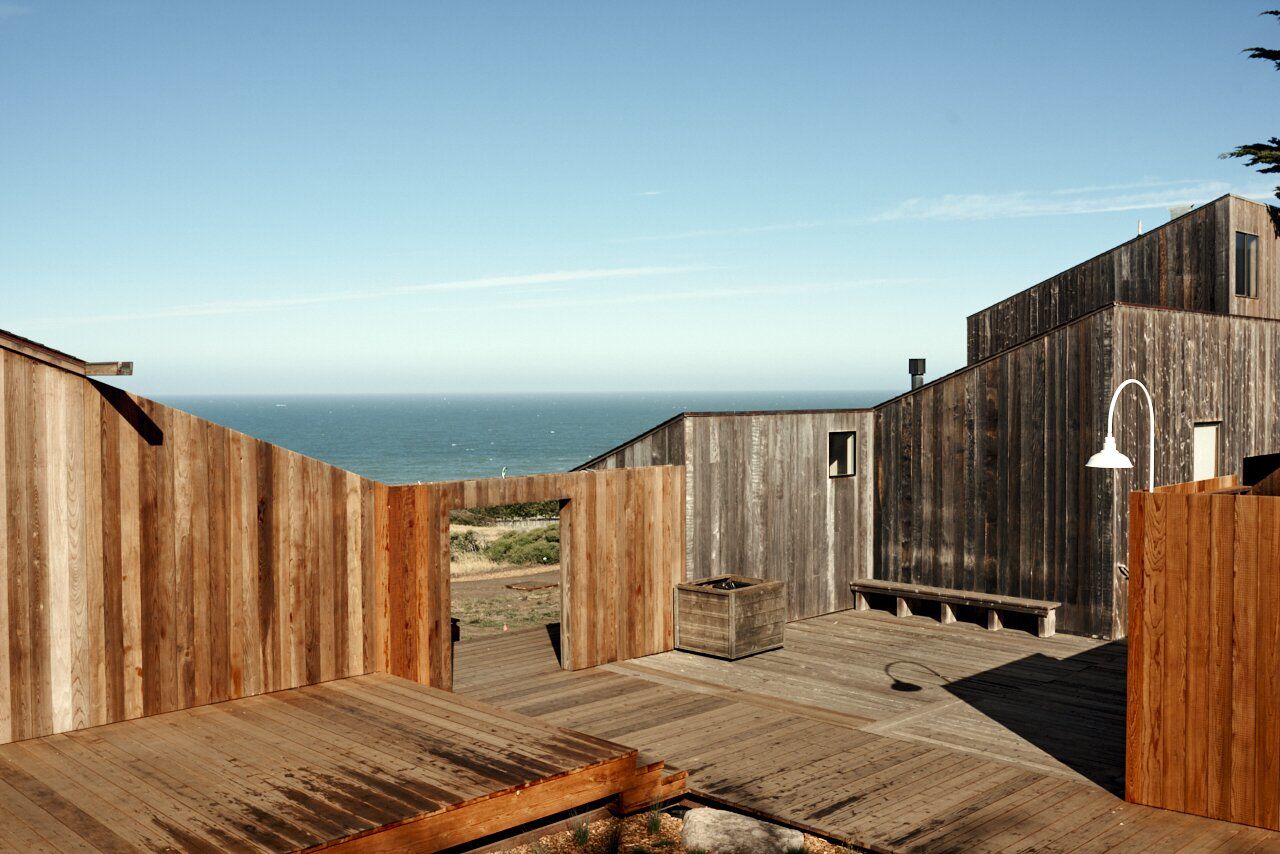
The public spaces are all oriented toward the true highlight of the Sea Ranch Lodge-a meadow that rolls gently toward the Pacific Ocean.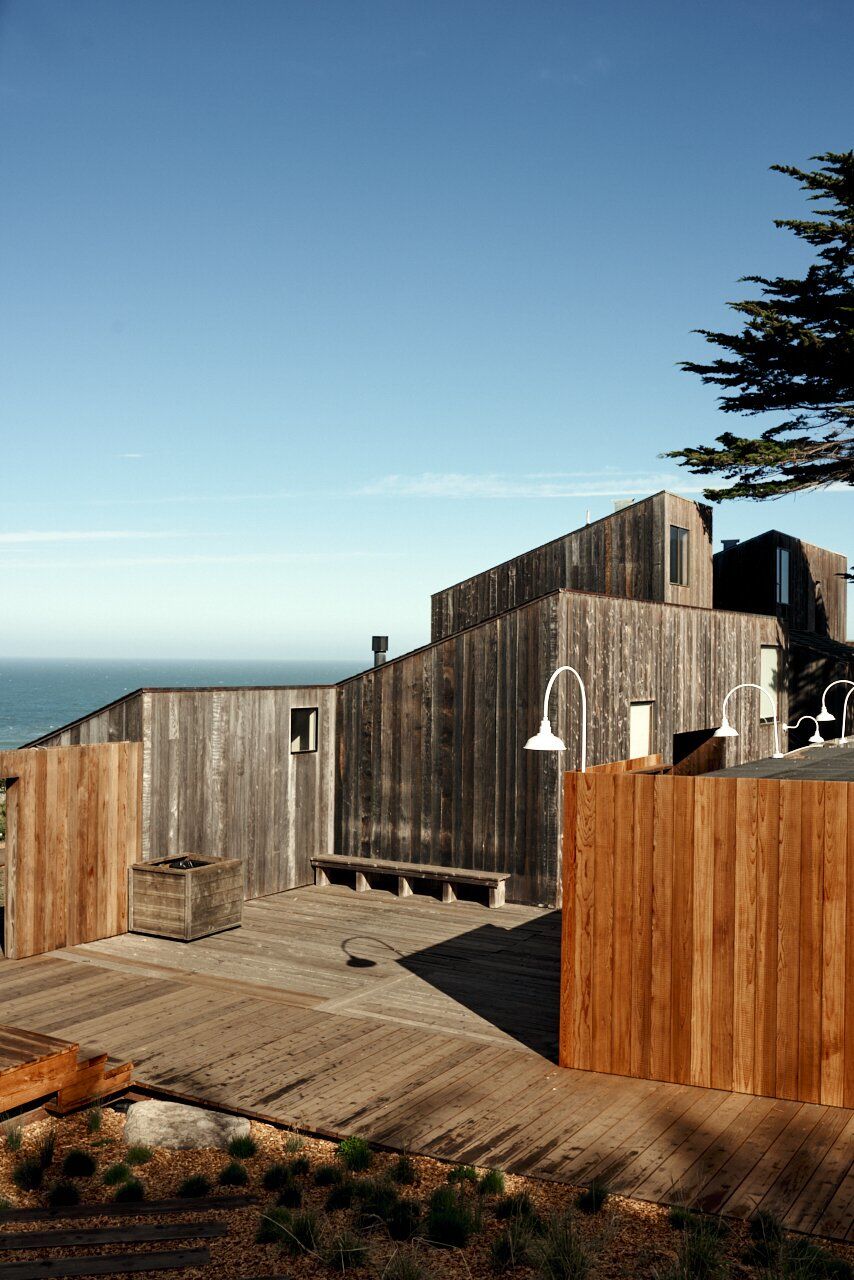
Spaces were opened and combined to create a simple plan with a better connection to the land.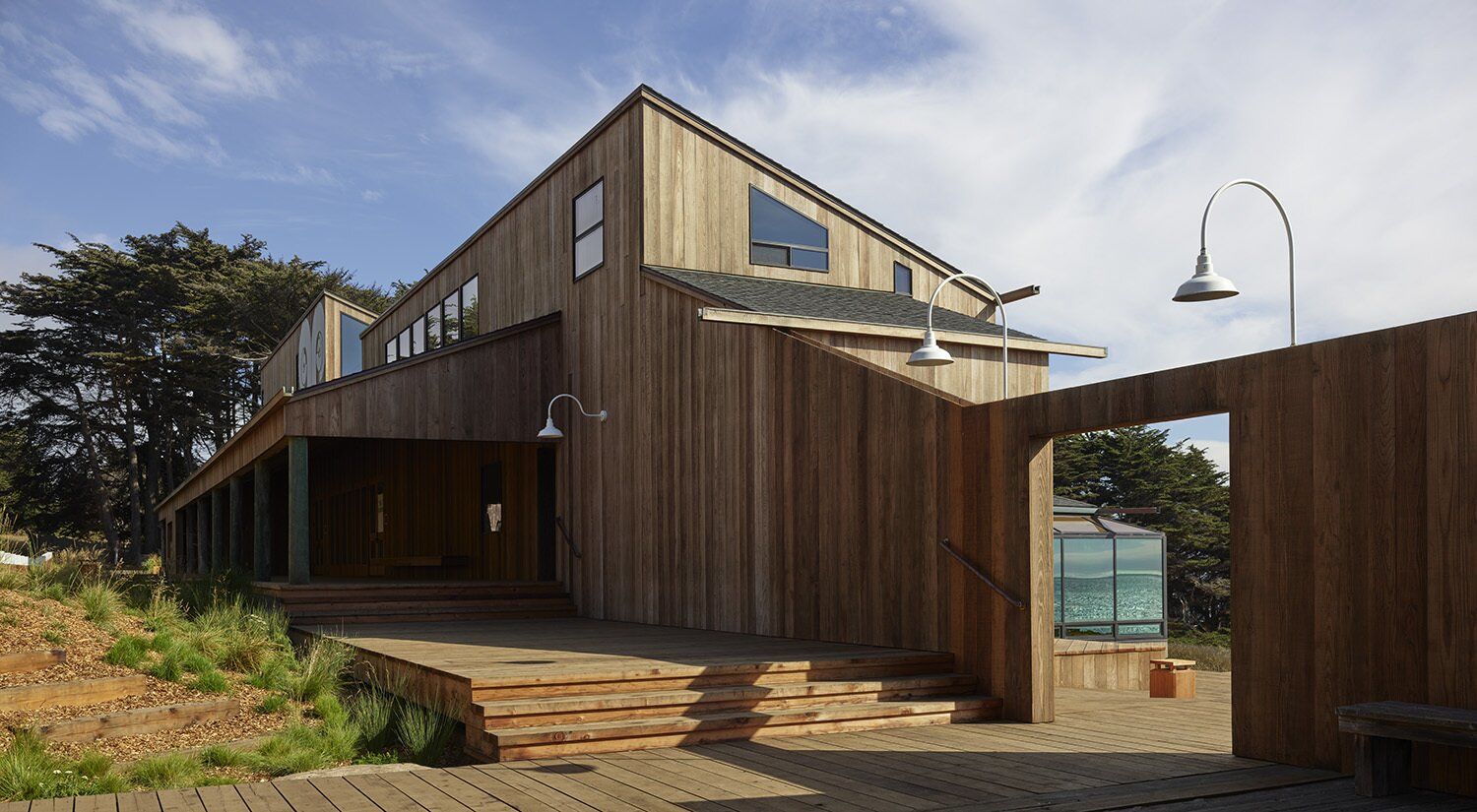
The designers maintained the character of the lodge by undoing past alterations, using period-appropriate materials and details.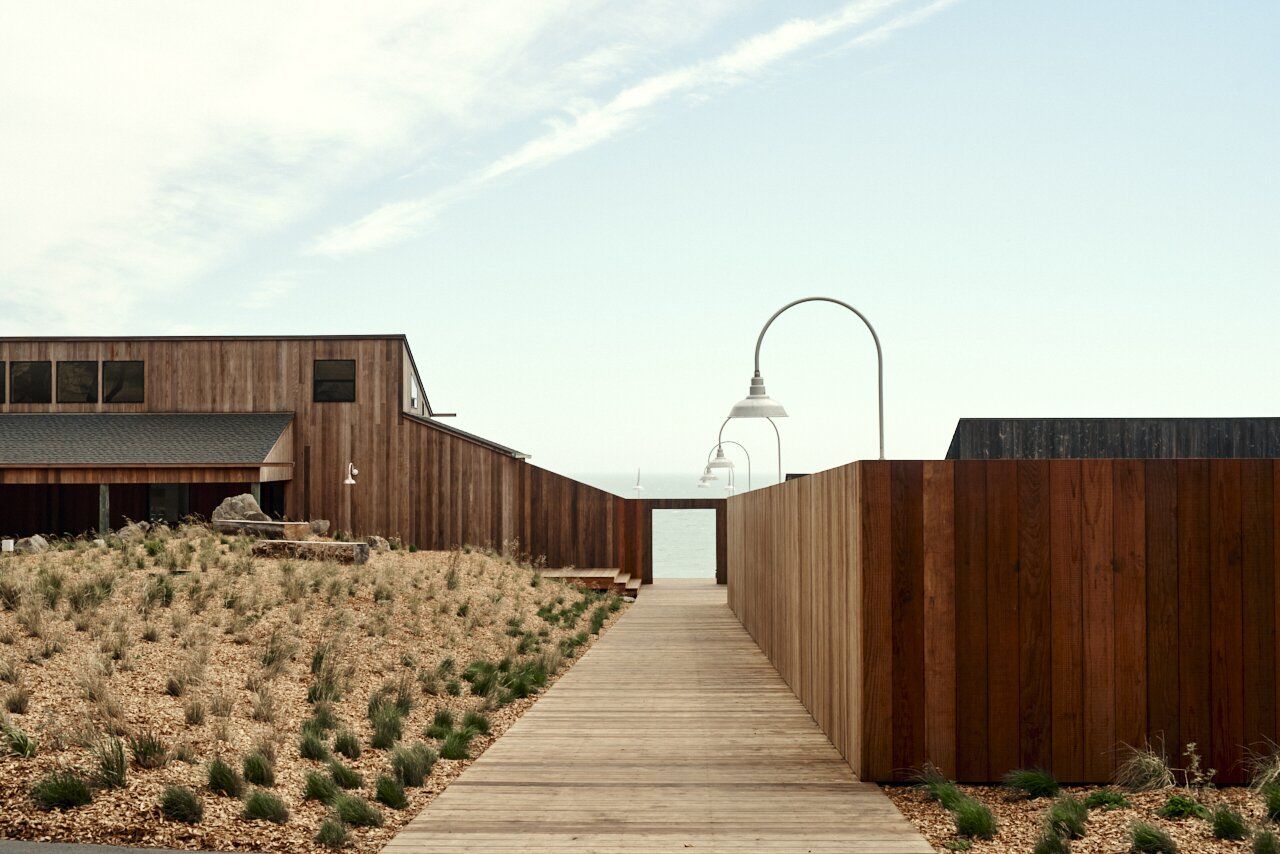
The landscaping by Terremoto features indigenous plants.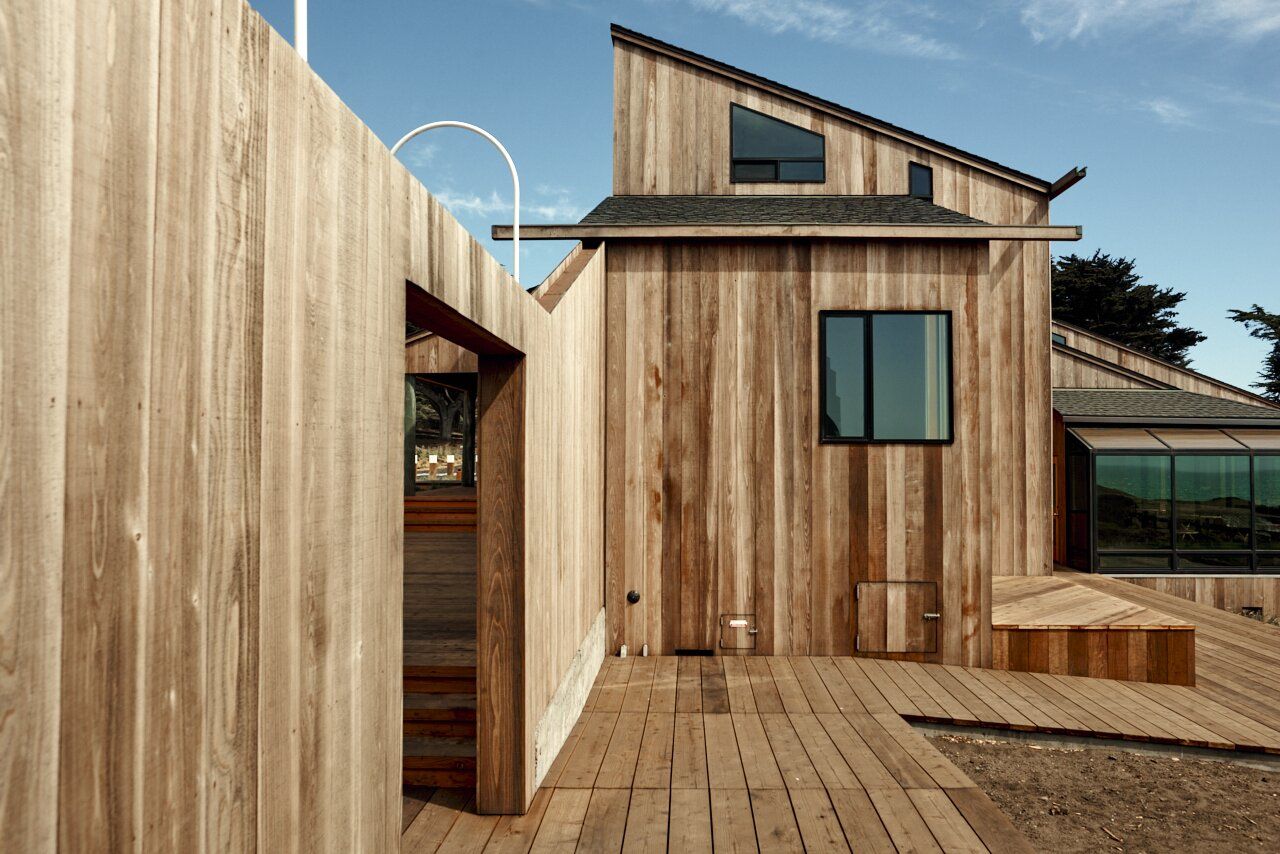
The Sea Ranch structures follow a material palette of wood and glass and feature shed roofs.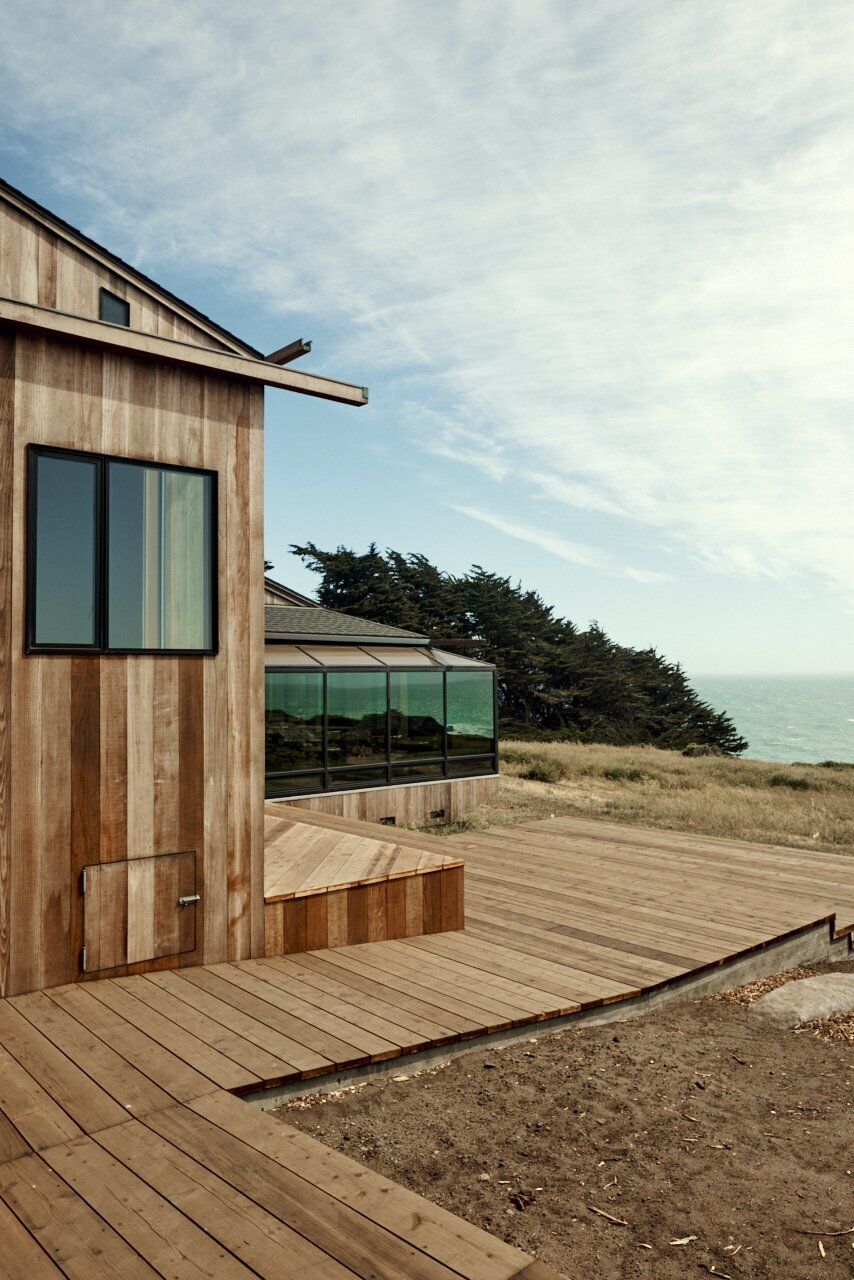
The buildings were designed to be integrated into the landscape.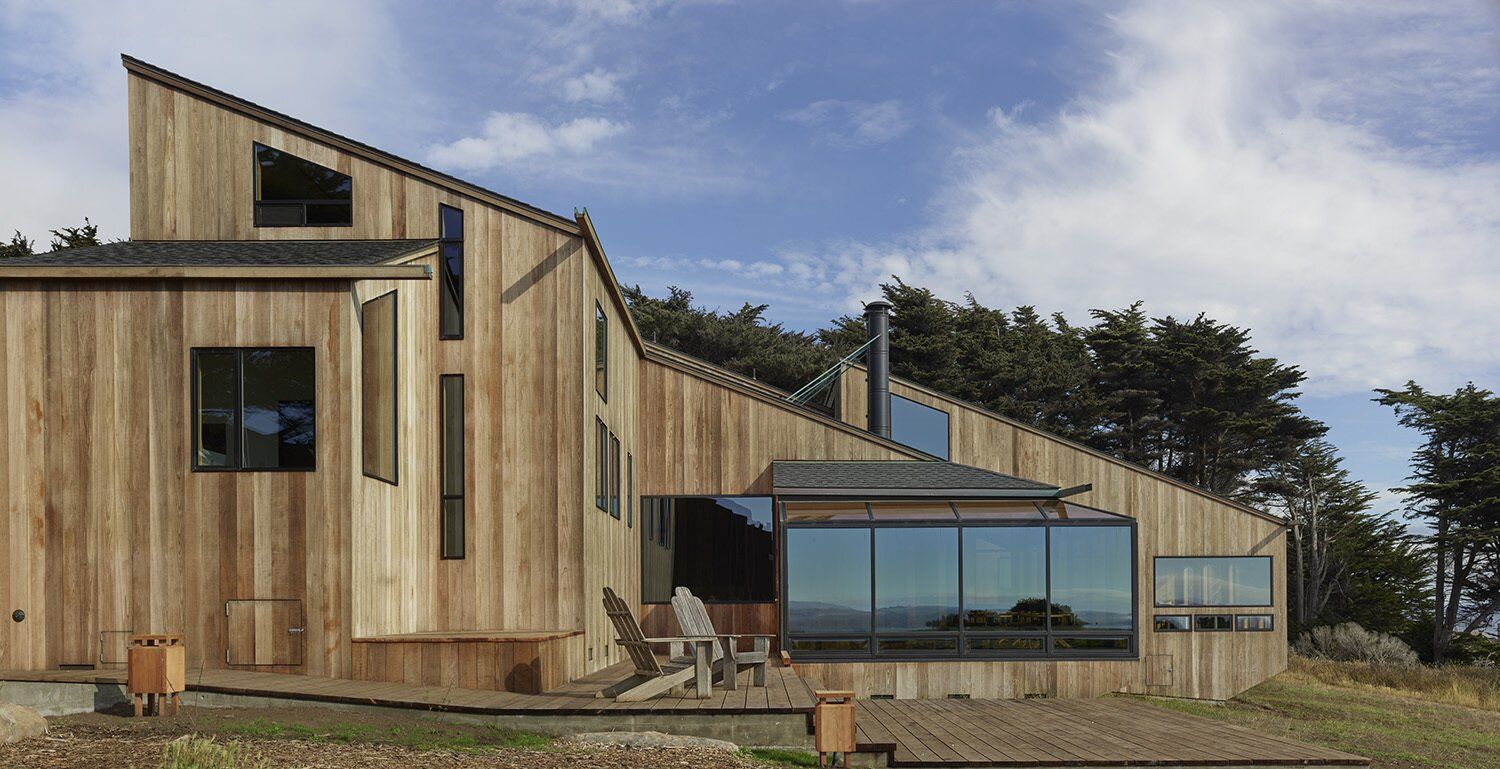
Like the homes within the community, the lodge is in harmony with the surrounding natural elements.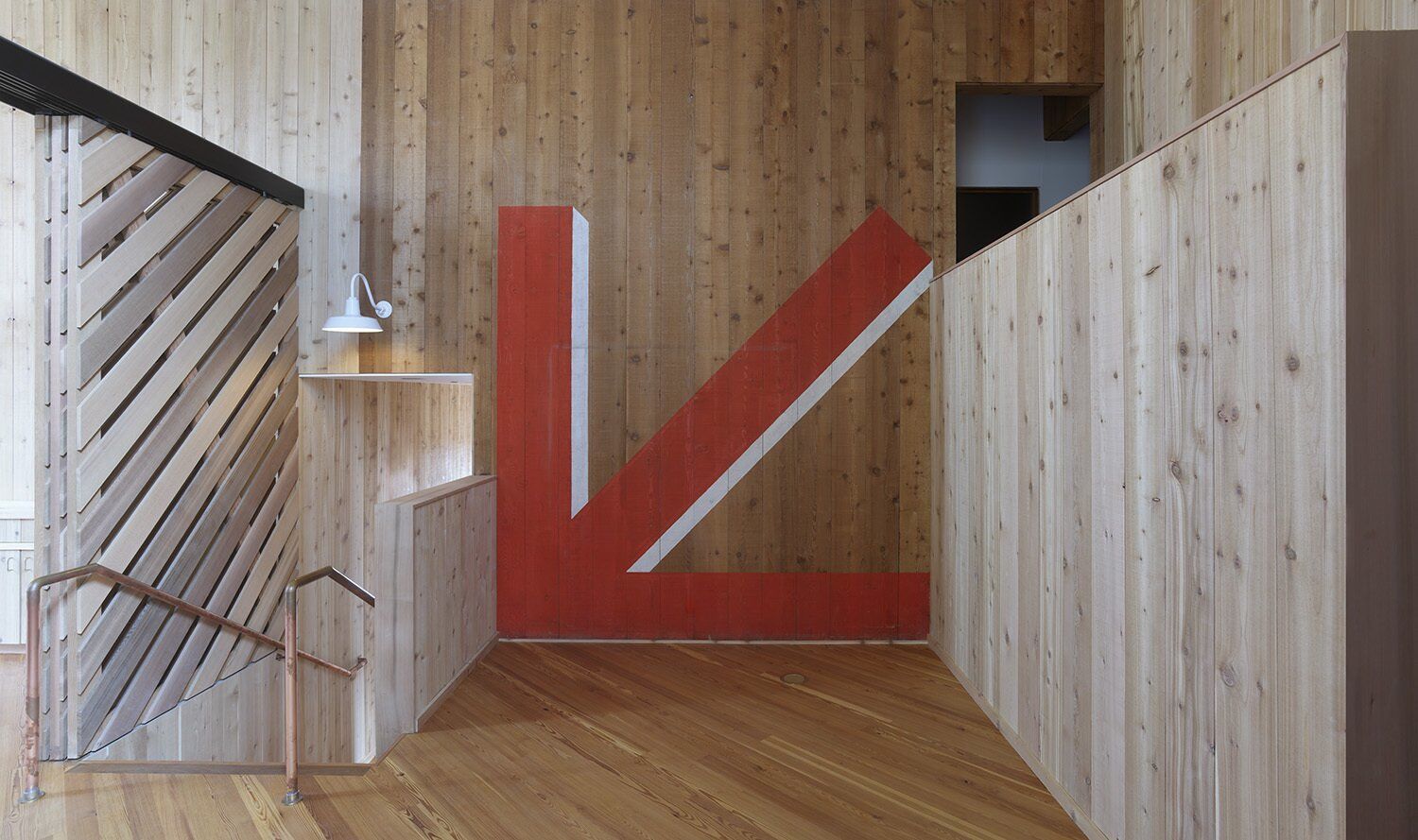
The interiors were rebuilt with new materials that honor the original simplicity of the building.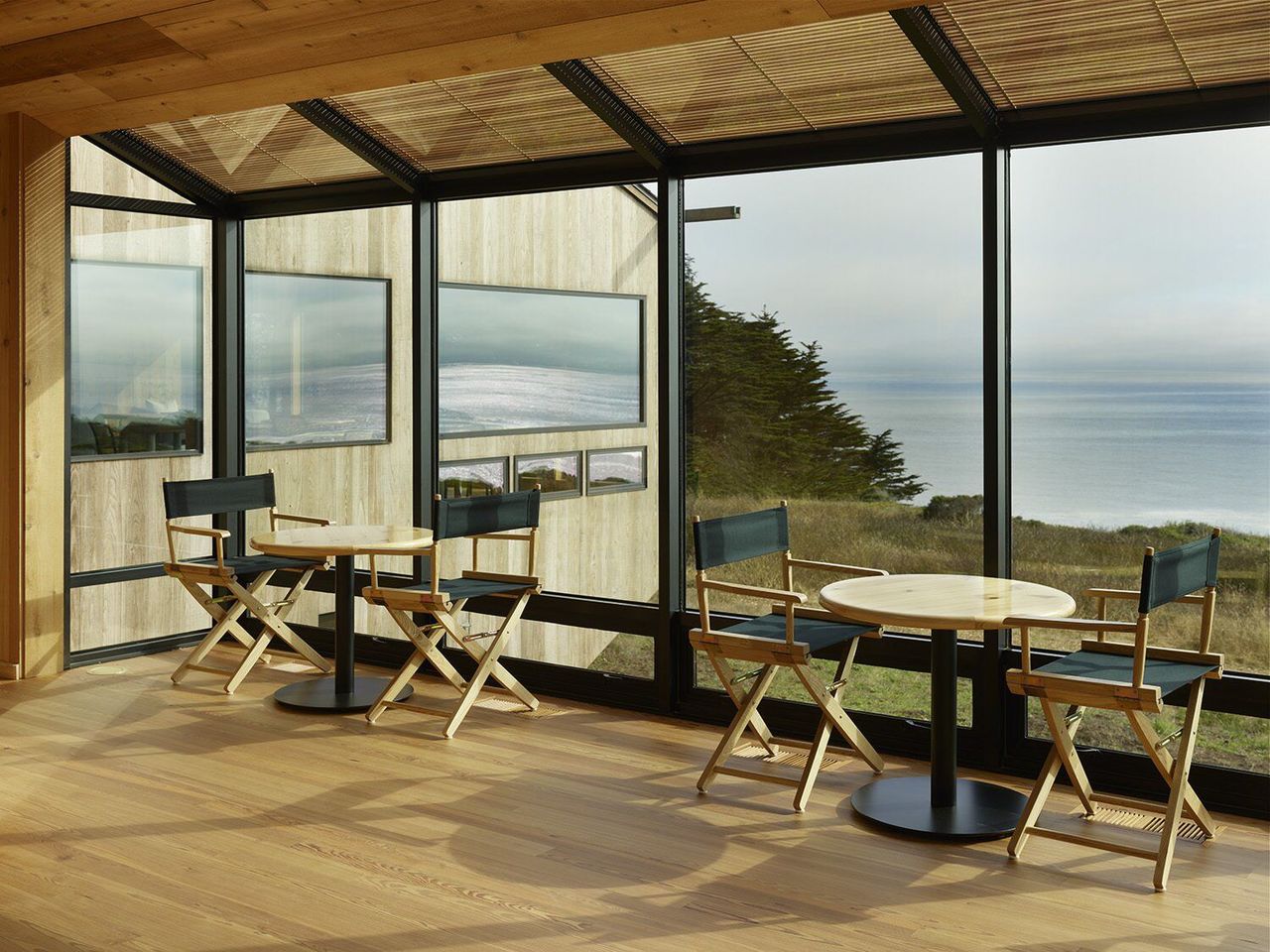
The lodge is complete with furnishings to match, including wood-framed director’s chairs, with references to the many styles used throughout the building’s history.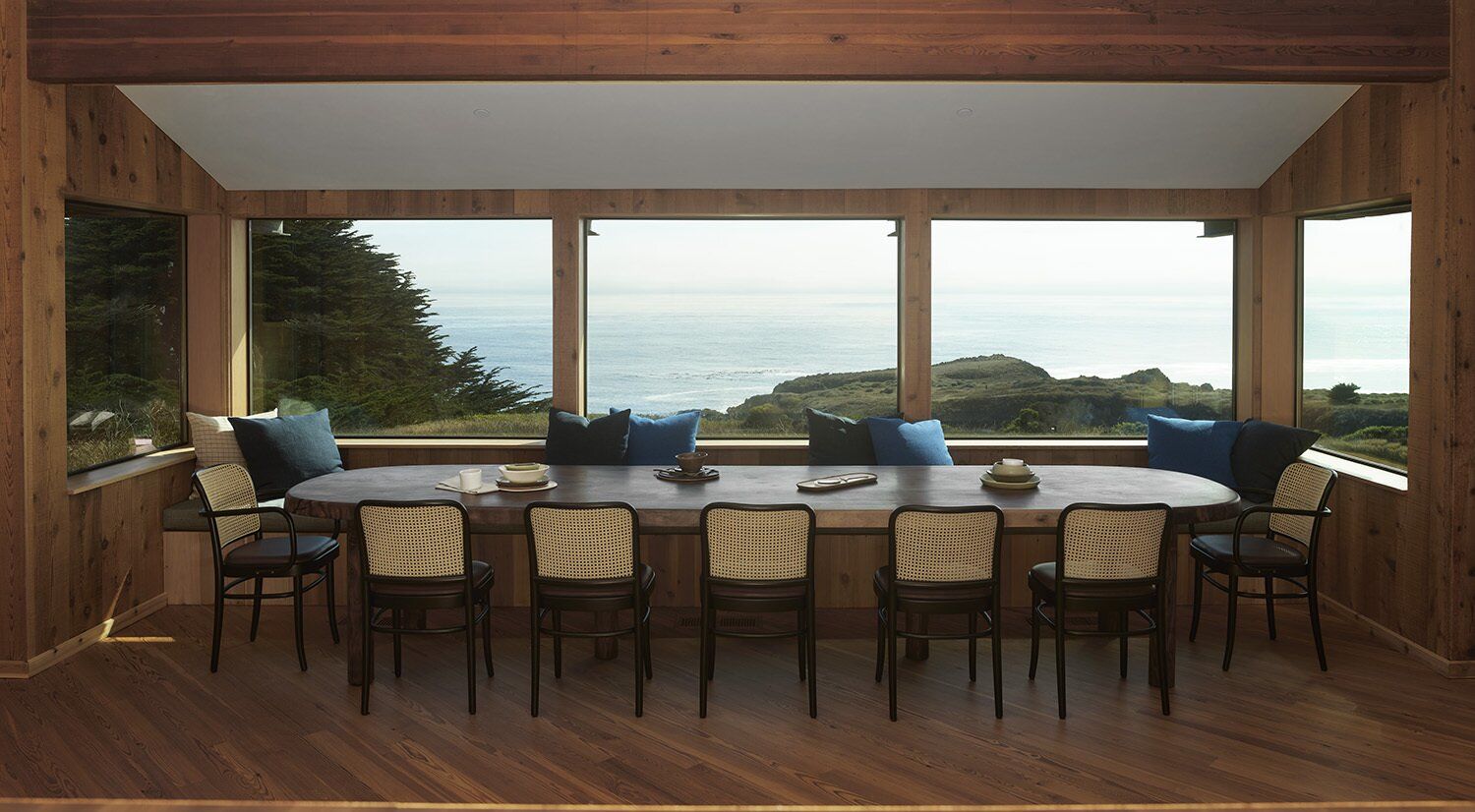
The design perfectly frames the stunning scenery.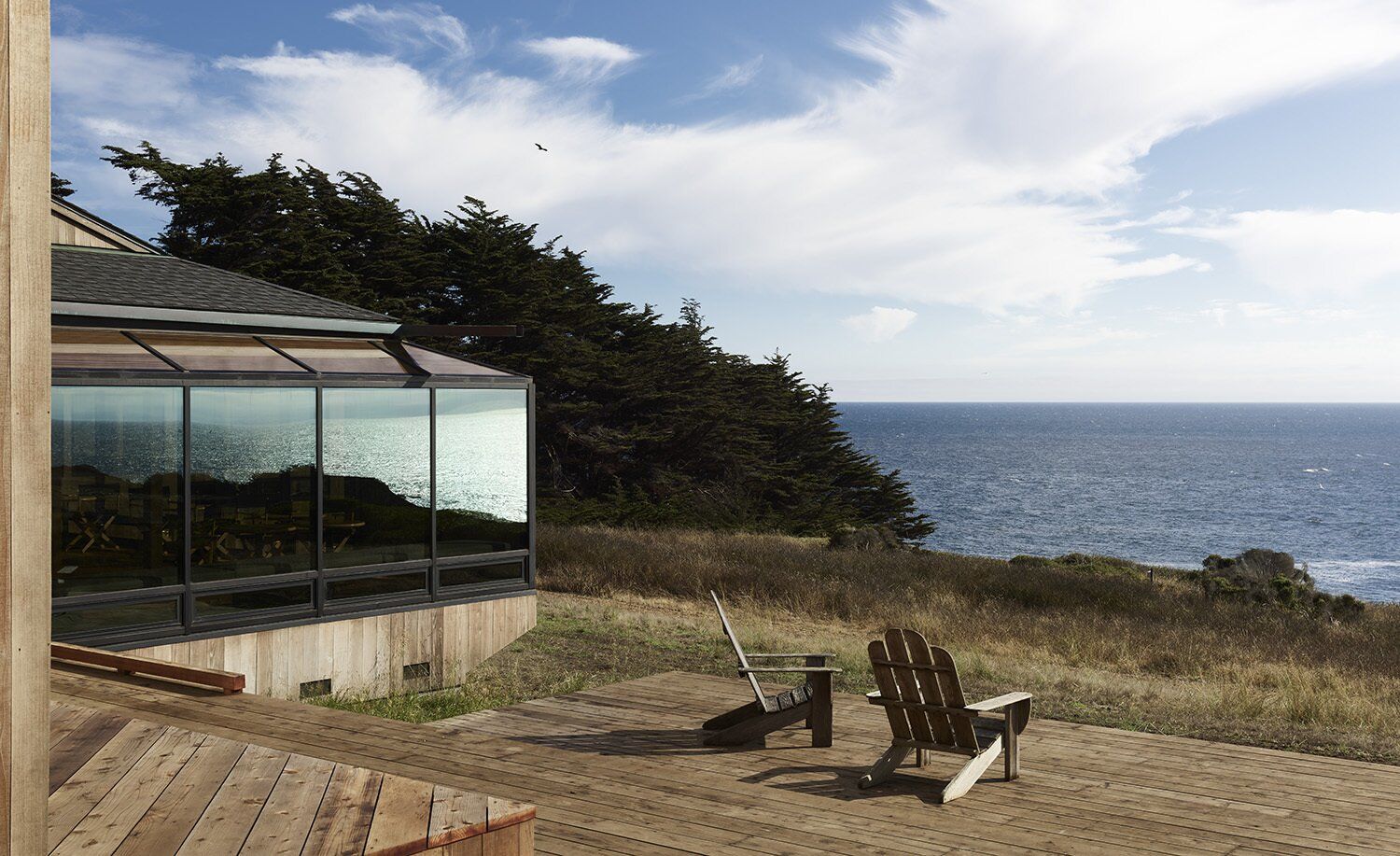
The lodge is sited so that it works perfectly with the topography and takes full advantage of the view.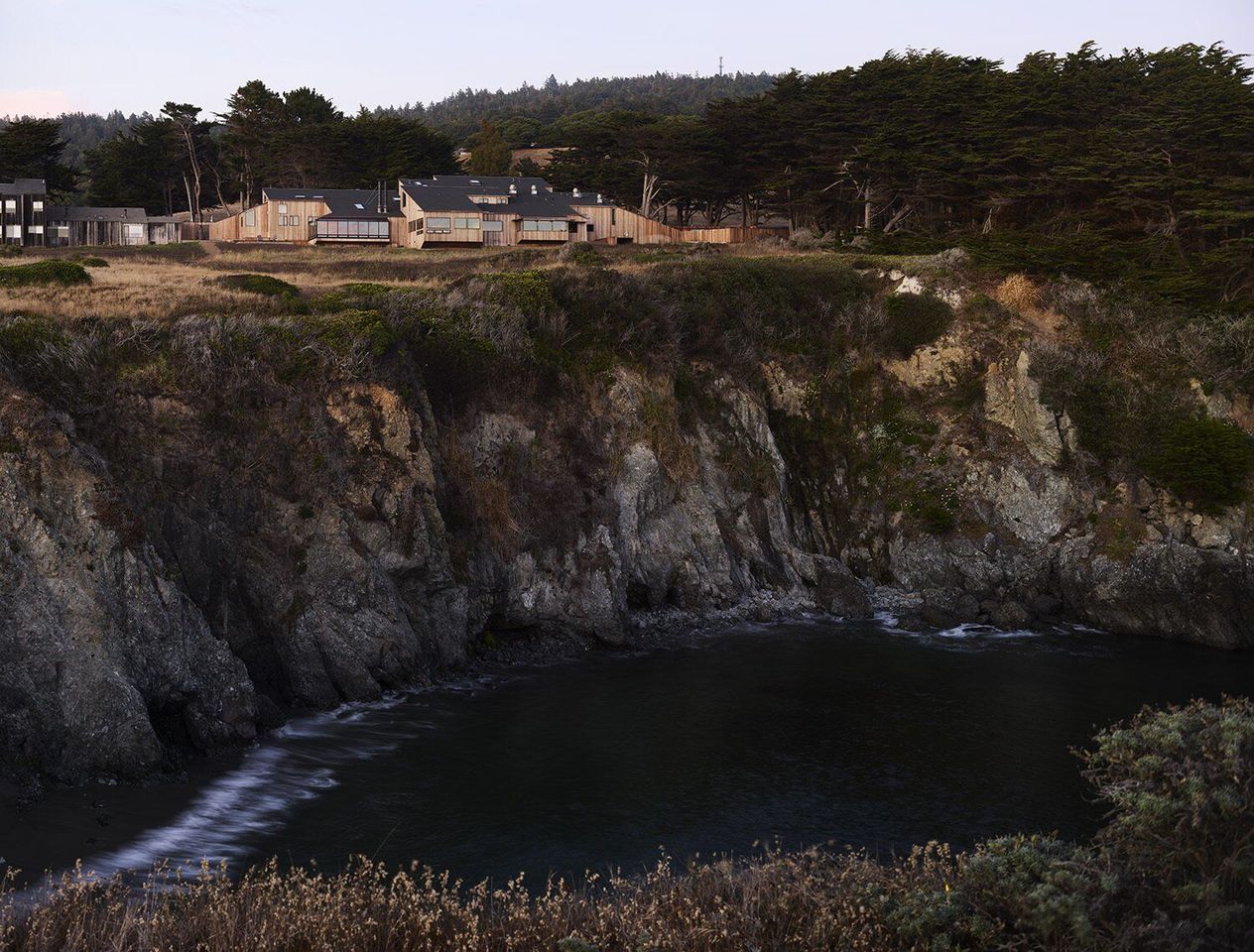
A view from a distant bluff reveals the lodge’s positioning on the coast.

Tropical Boho Homes With Beautiful Vignettes & Vistas
Two tropical boho home designs, featuring swimming pools, cozy lighting schemes, interior archways, natural accents, and beautiful decor vignettes.


![A Tranquil Jungle House That Incorporates Japanese Ethos [Video]](https://asean2.ainewslabs.com/images/22/08/b-2ennetkmmnn_t.jpg)









