The houses were designed and built by Studio 804 and the project was completed in 2019. Everything is defined by sustainability and we’ll go over a few of the most important details right now.
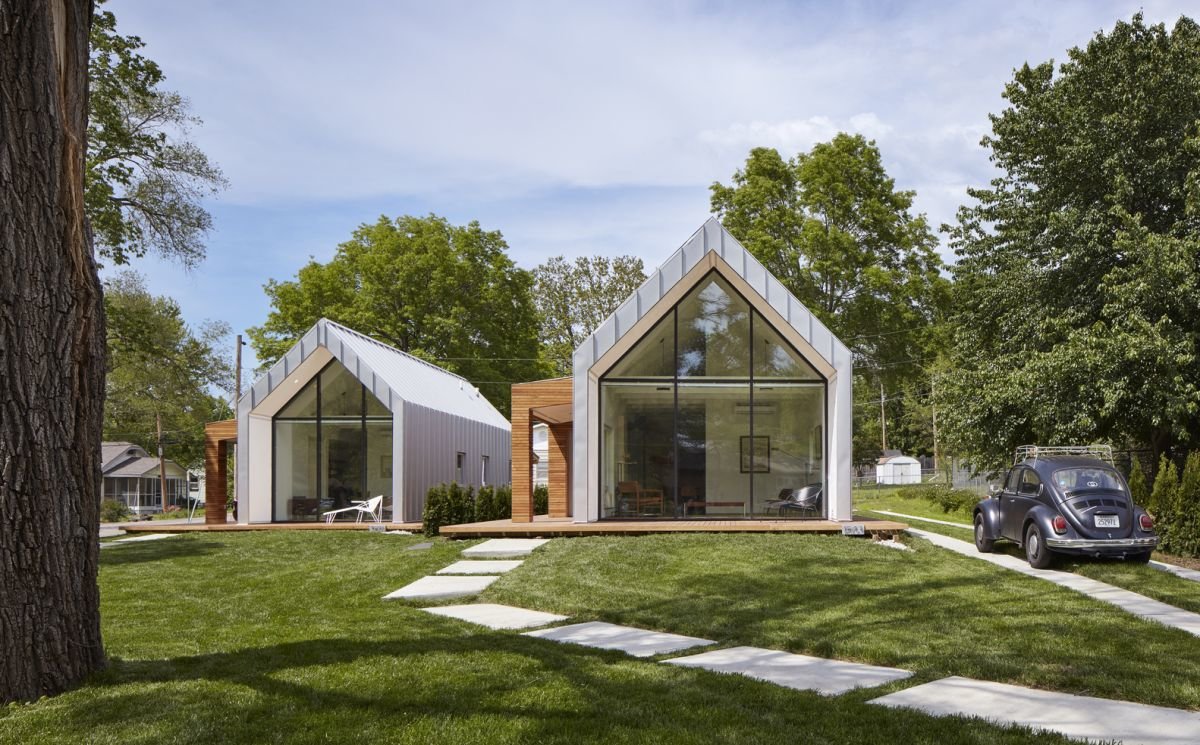 The houses are positioned side by side with slightly different orientations
The houses are positioned side by side with slightly different orientations
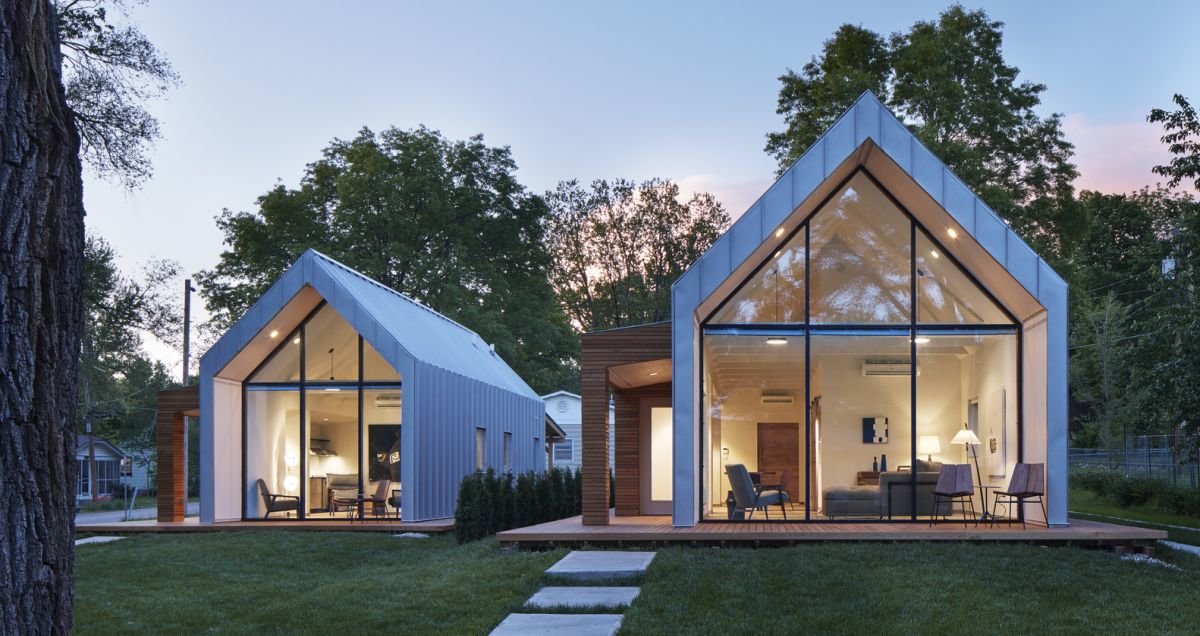 The glass facades expose the living areas to the outdoors and let the natural light in
The glass facades expose the living areas to the outdoors and let the natural light in
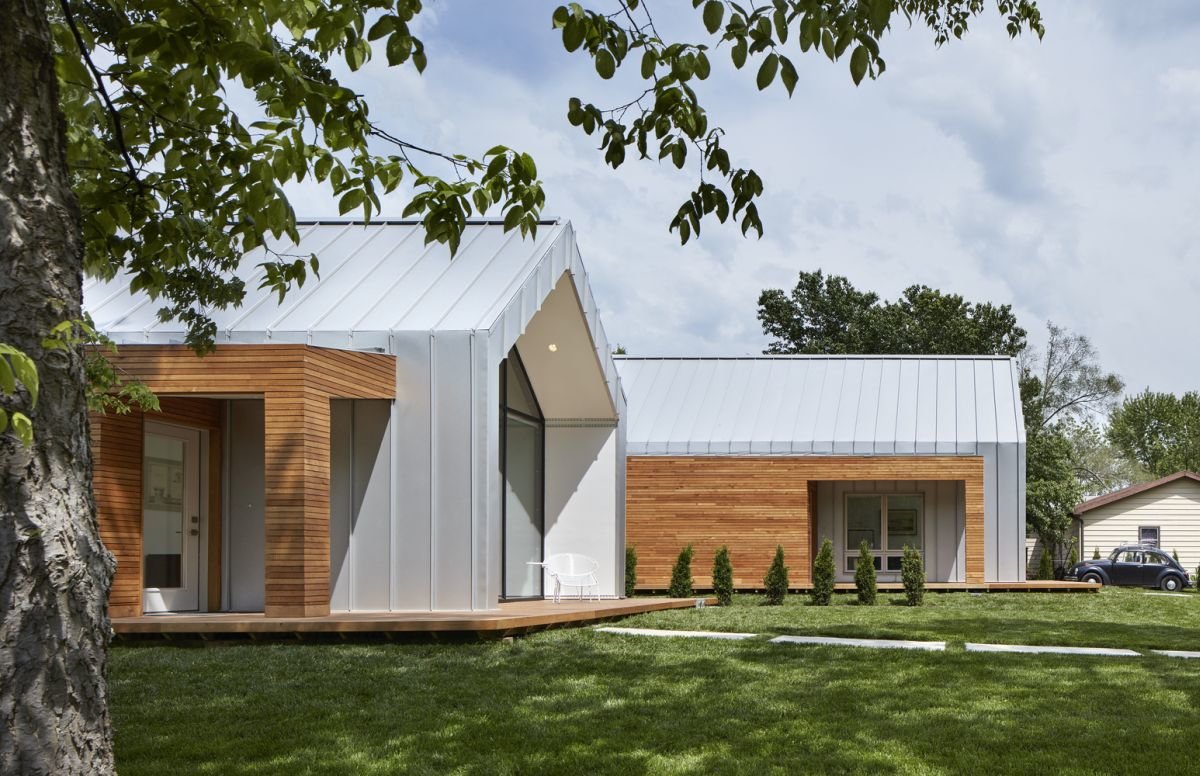 Wood accents were incorporated into the design as a way to break up the white palette
Wood accents were incorporated into the design as a way to break up the white palette
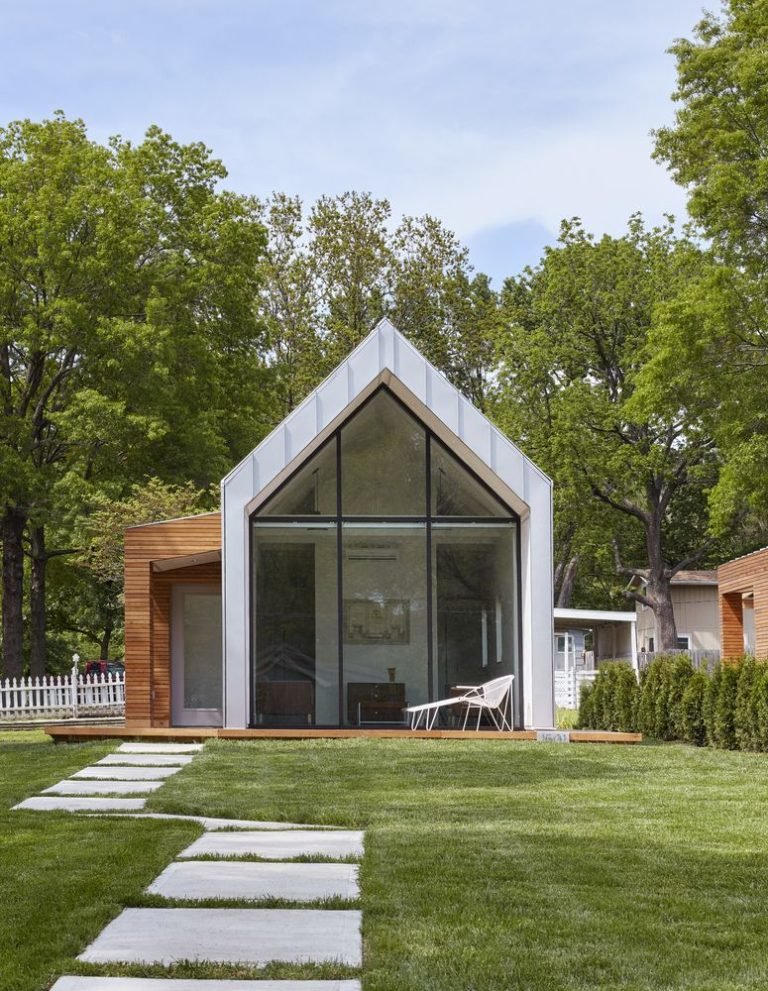
The houses have clean lines which go well with their overall sustainable designs and modern aesthetic
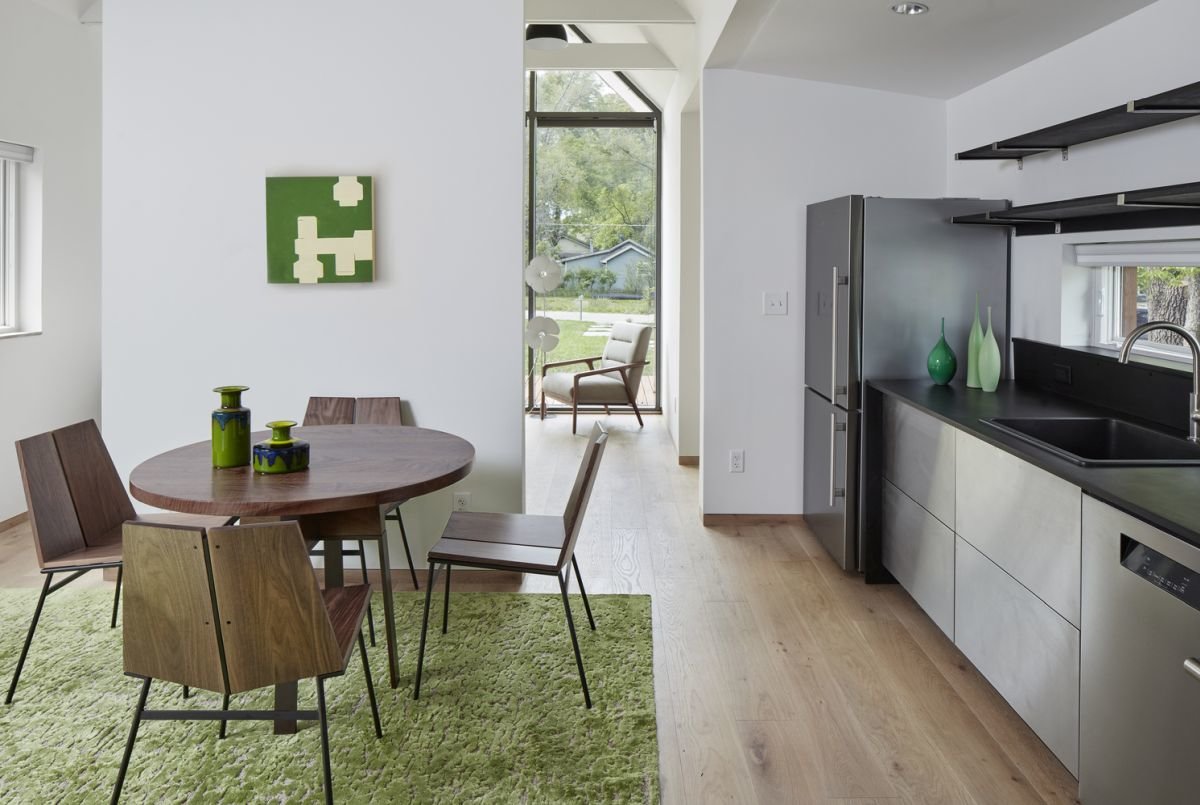 The interior is welcoming and uses natural and organic colors combined with neutrals
The interior is welcoming and uses natural and organic colors combined with neutrals
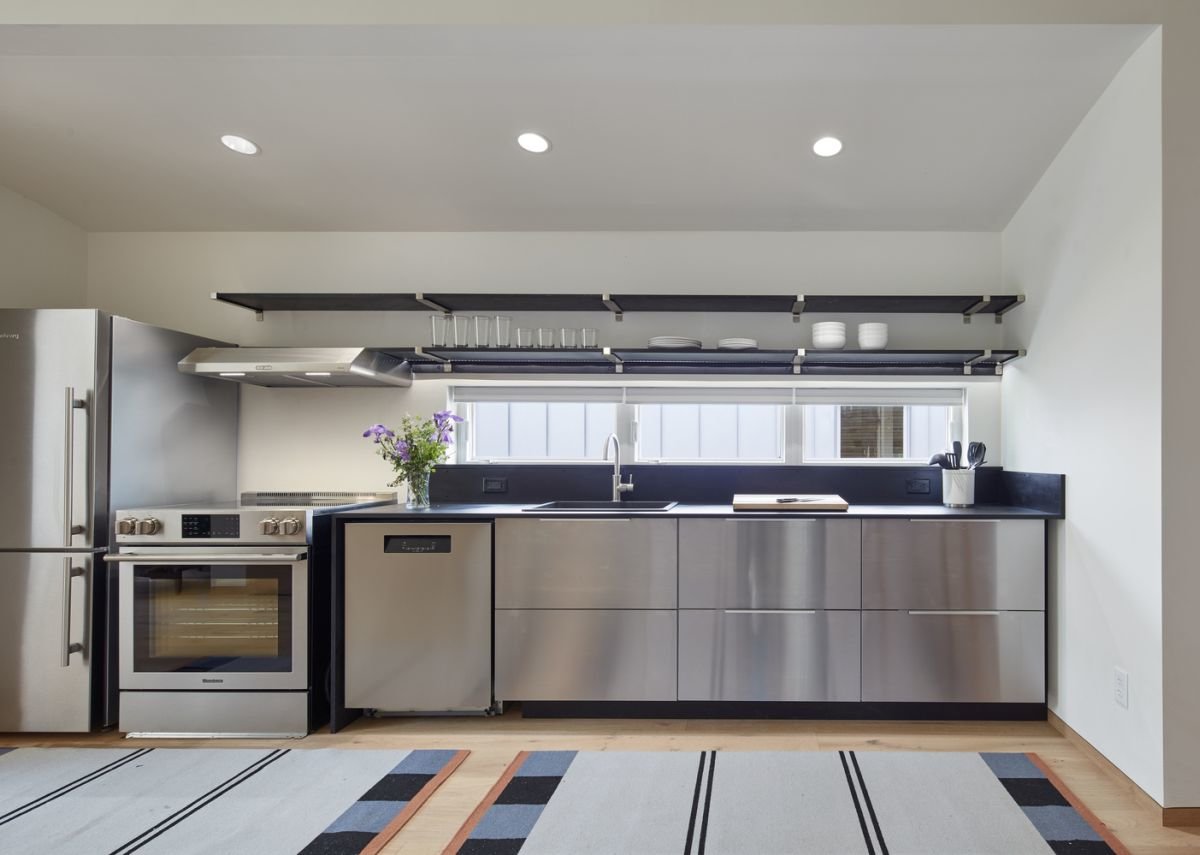 The kitchen is all stainless steel which looks really sleek and professional
The kitchen is all stainless steel which looks really sleek and professional
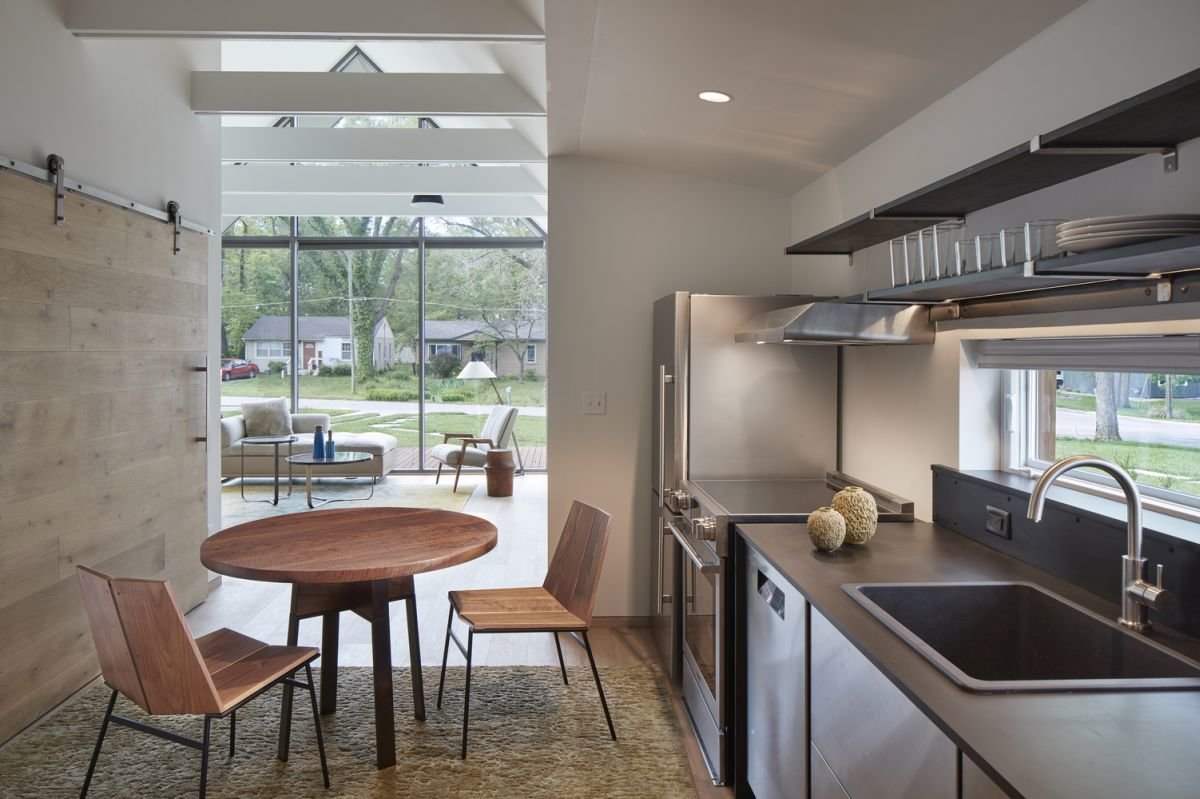 The social spaces are connected and communicate with each other but at the same time remain separate
The social spaces are connected and communicate with each other but at the same time remain separate
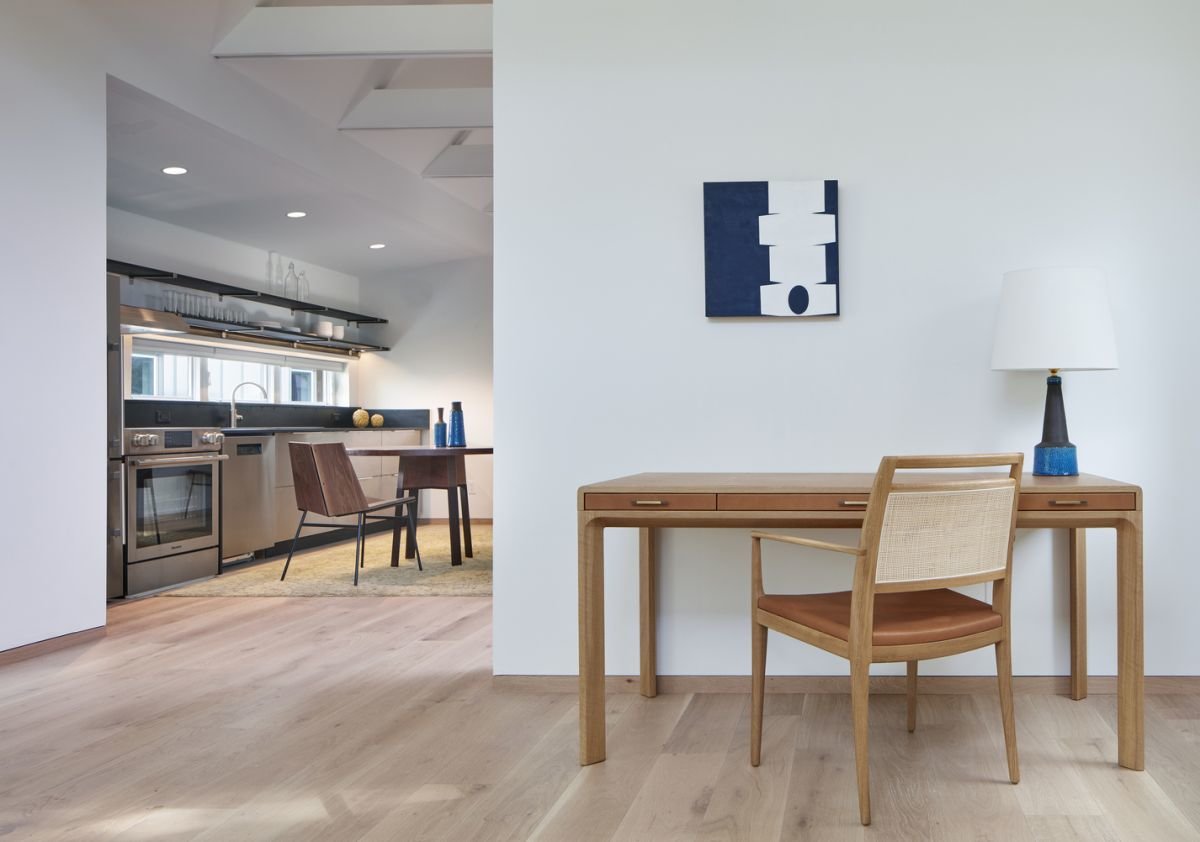 A small work station is set up in the main living room, with an elegant desk and stylish accessories
A small work station is set up in the main living room, with an elegant desk and stylish accessories
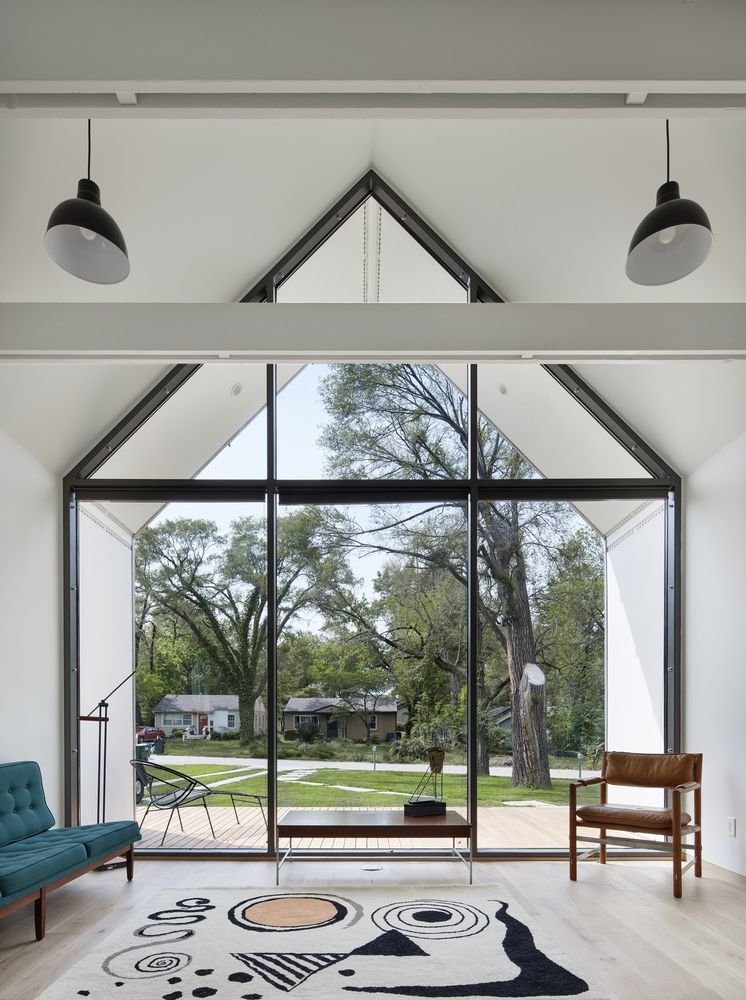
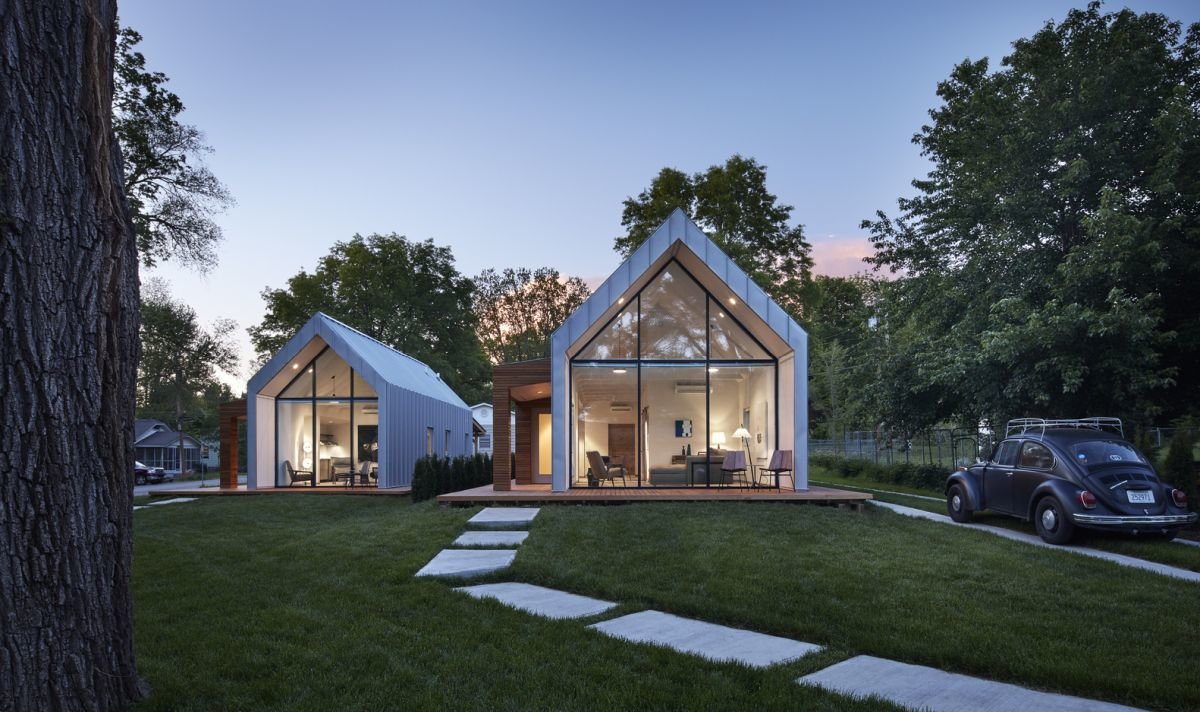 A white pathway runs through the yard framing the two houses
A white pathway runs through the yard framing the two houses
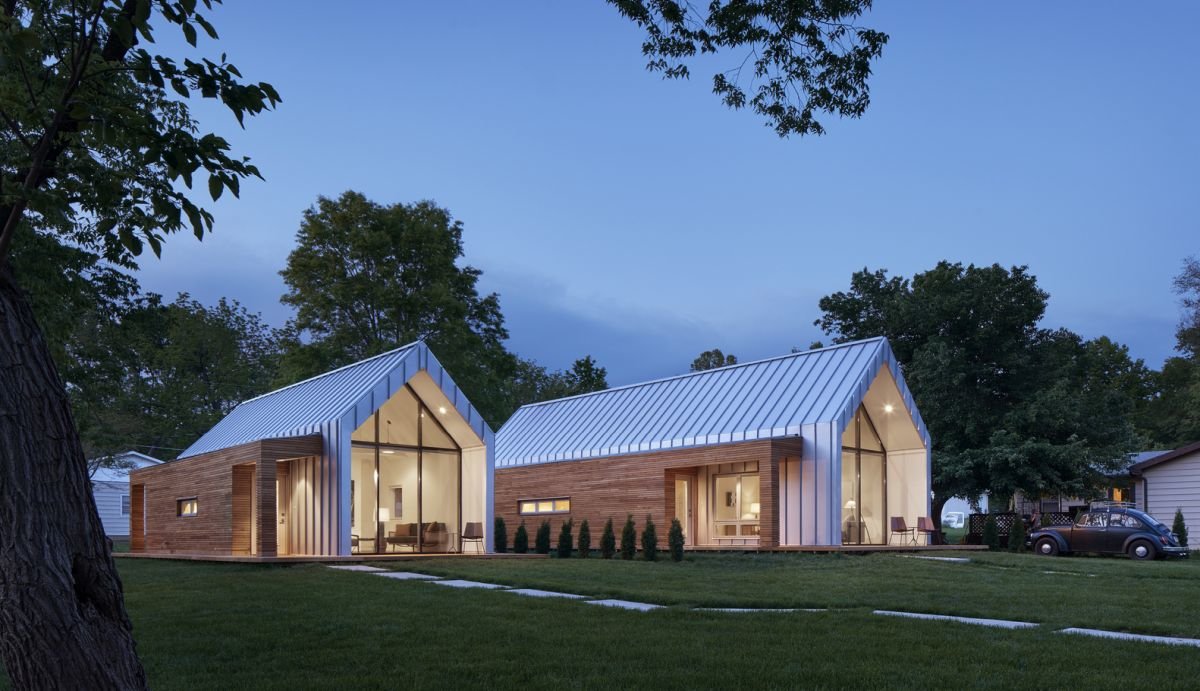 The roofing is made of highly reflective metal which helps with insulation
The roofing is made of highly reflective metal which helps with insulation



![A Tranquil Jungle House That Incorporates Japanese Ethos [Video]](https://asean2.ainewslabs.com/images/22/08/b-2ennetkmmnn_t.jpg)









