Beautiful views of Table Mountain, sweeping blue skies and the twinkling city give this fabulous modern home its distinctive essence. Created by architectural firm SAOTA, the luxury family home is located on Signal Hill, Cape Town, below Lion’s Head. This spectacular location has shaped a home design with many windows to take in the majestic panorama.
An inverted pyramid roof creates a clerestory window around the upper level, capturing additional views that would have been forgotten. Glimpses of the sun, silvery moon, and bright stars paint a peaceful connection with nature. Living spaces are placed on the top floor to take advantage of the outlook, whilst bedrooms, workspaces, a gym, and cinema make up the remainder of three levels.
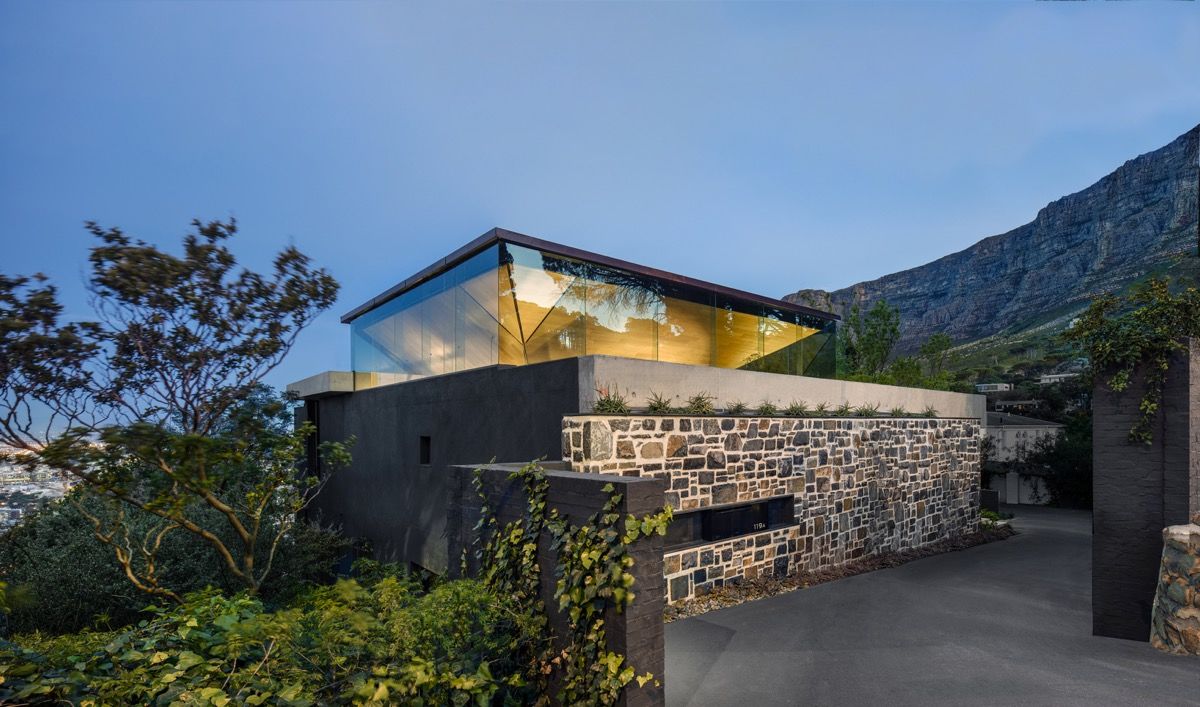
The approach to the property exhibits a humble stone wall that is built in a traditional Cape way. This traditional feature is combined with the modern exterior of the glass skylight, which becomes a giant alluring lightbox at night.
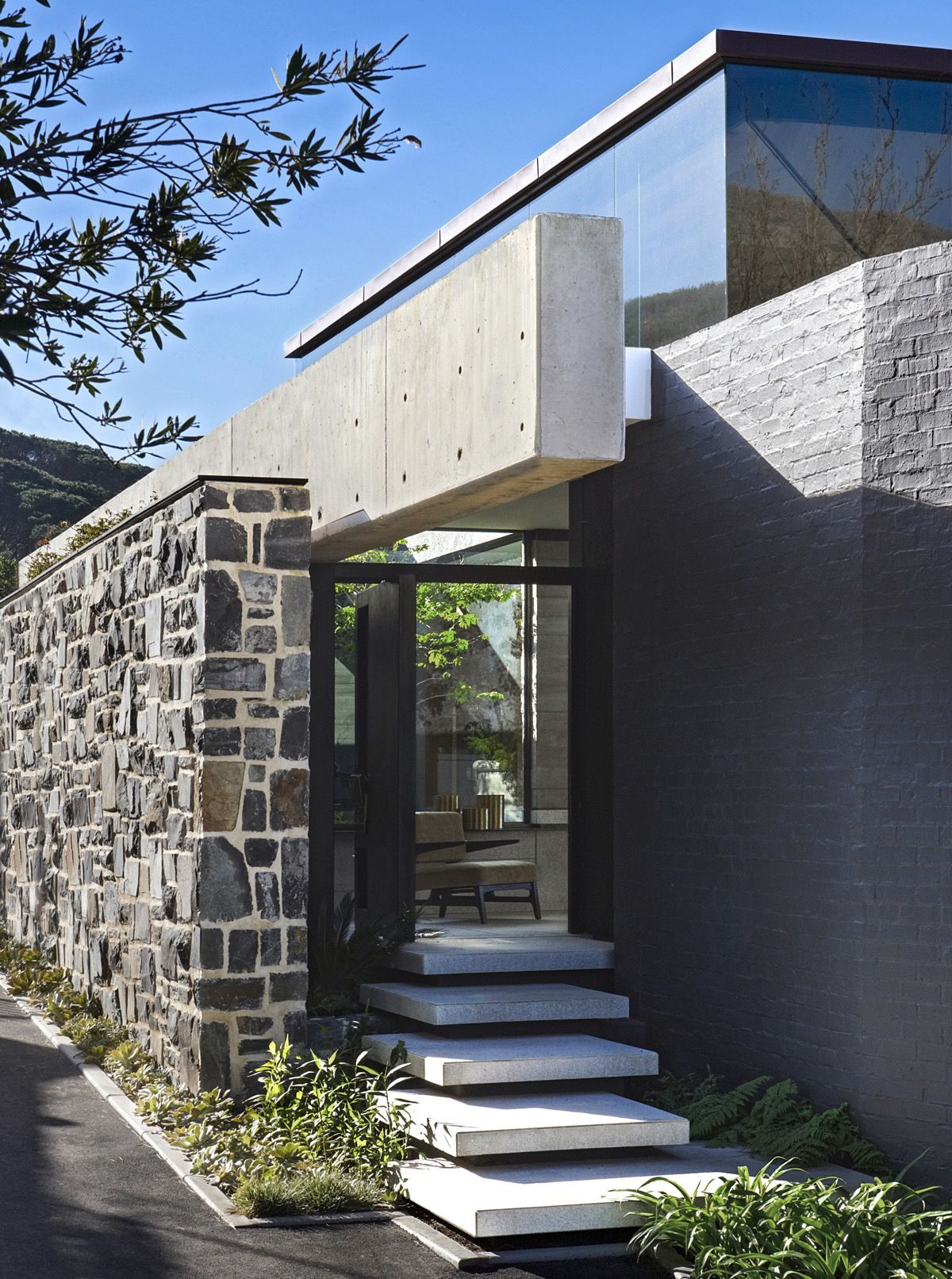
The front entrance is tucked away at the end of the attractively rustic stone wall. Modern concrete steps appear to float weightlessly up to the front door of the house, toward a large metal front door.
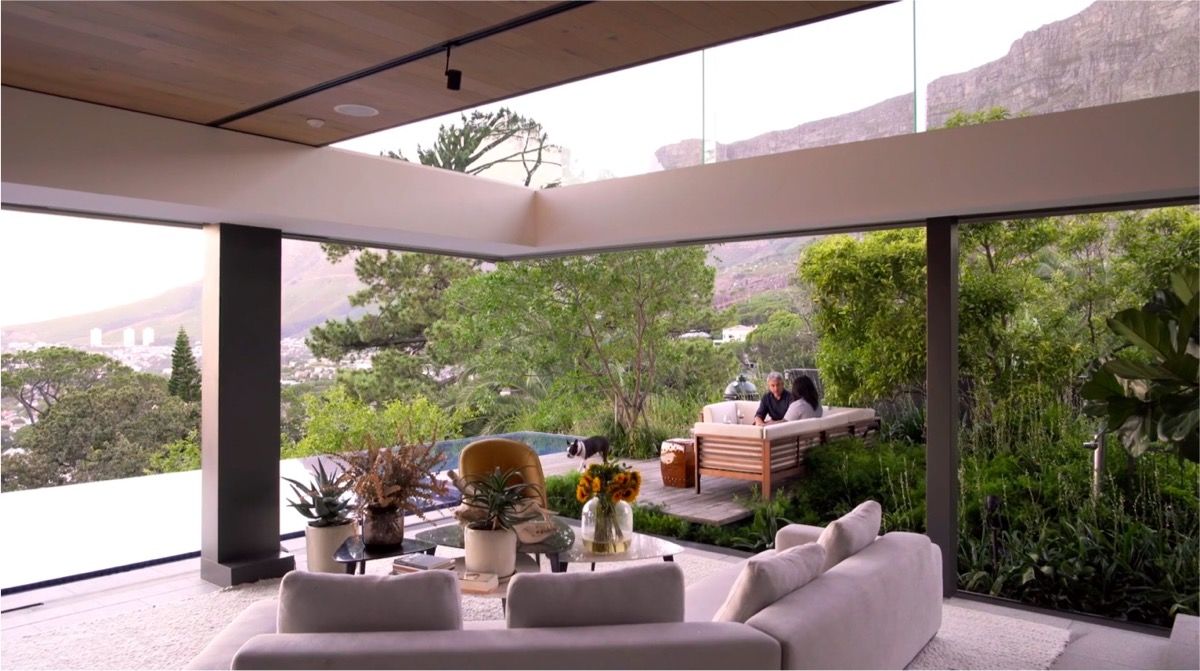
The main living areas unfold across the top floor of the three-story home, where they spill out onto a wide terrace with a swimming pool and an outdoor lounge area.
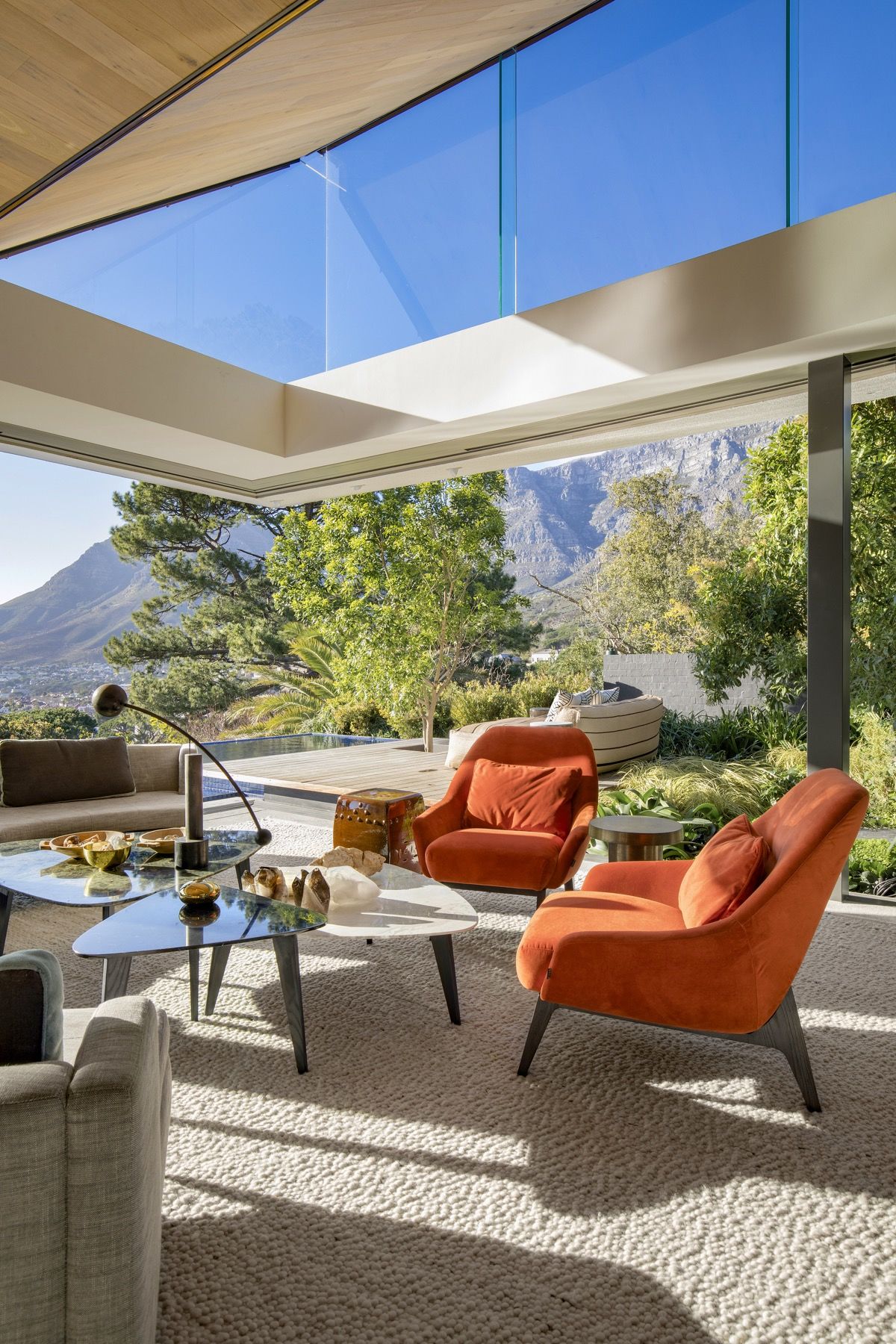
Inside of the living space, a large area rug defines a stylish lounge from the rest of the open plan. Two bright orange lounge chairs loudly compete for attention against the spectacular panoramic mountain views.
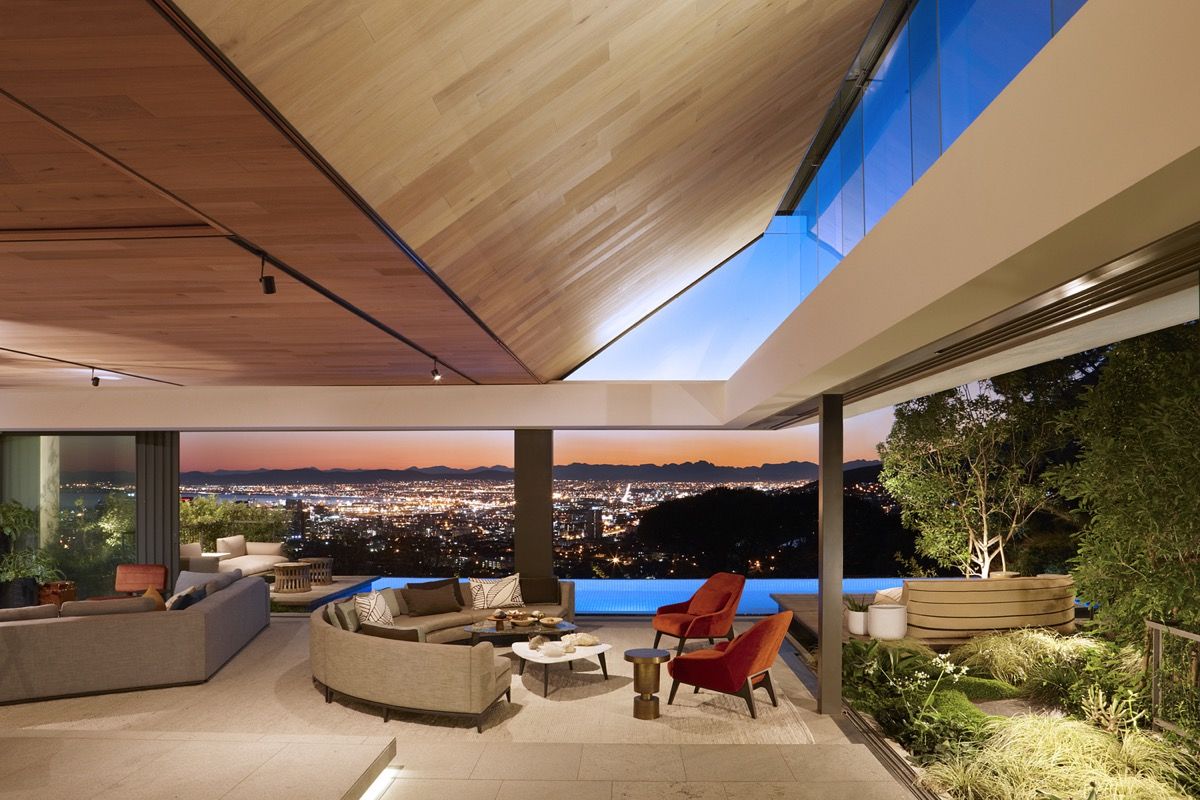
In the evenings, the city of Cape Town sparks to life at the bottom of the hill and mountains, creating a magical panorama of dancing lights beneath the sunset.
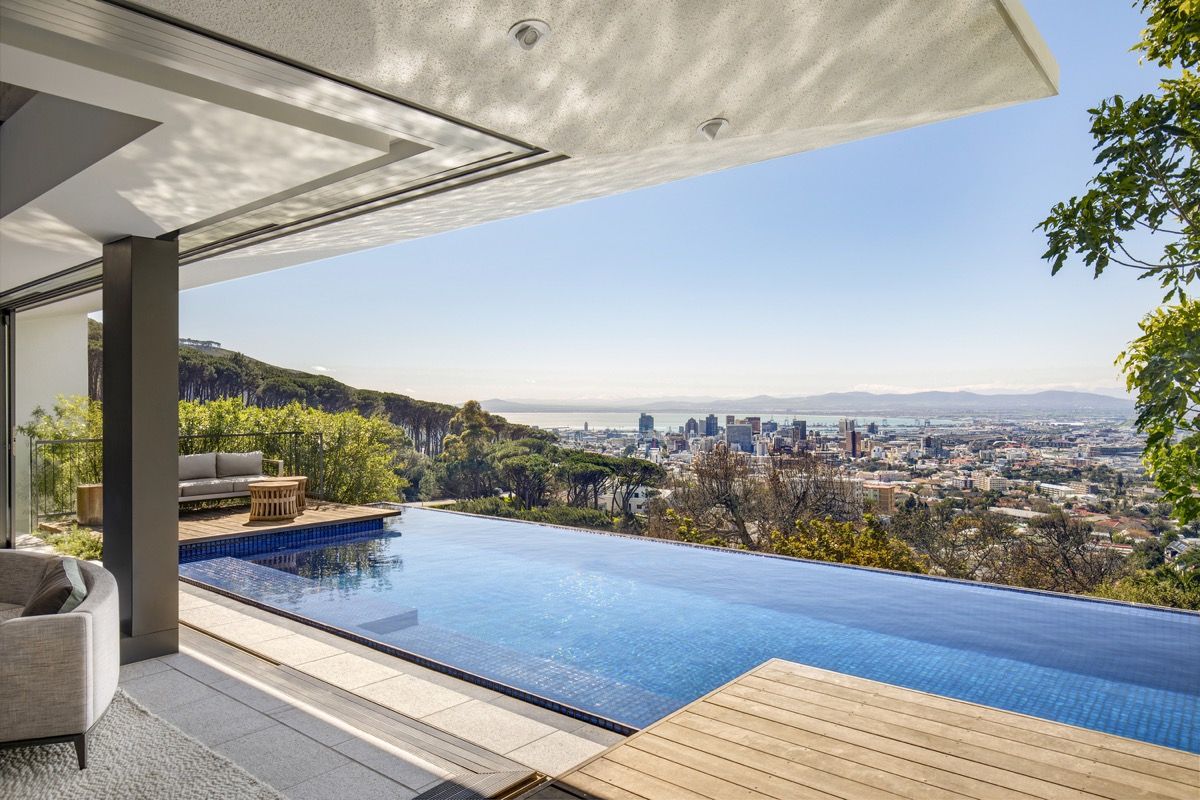
The infinity pool rushes up toward the edge of the raised plot, irresistibly drawing the eye toward the mountain-spiked horizon.
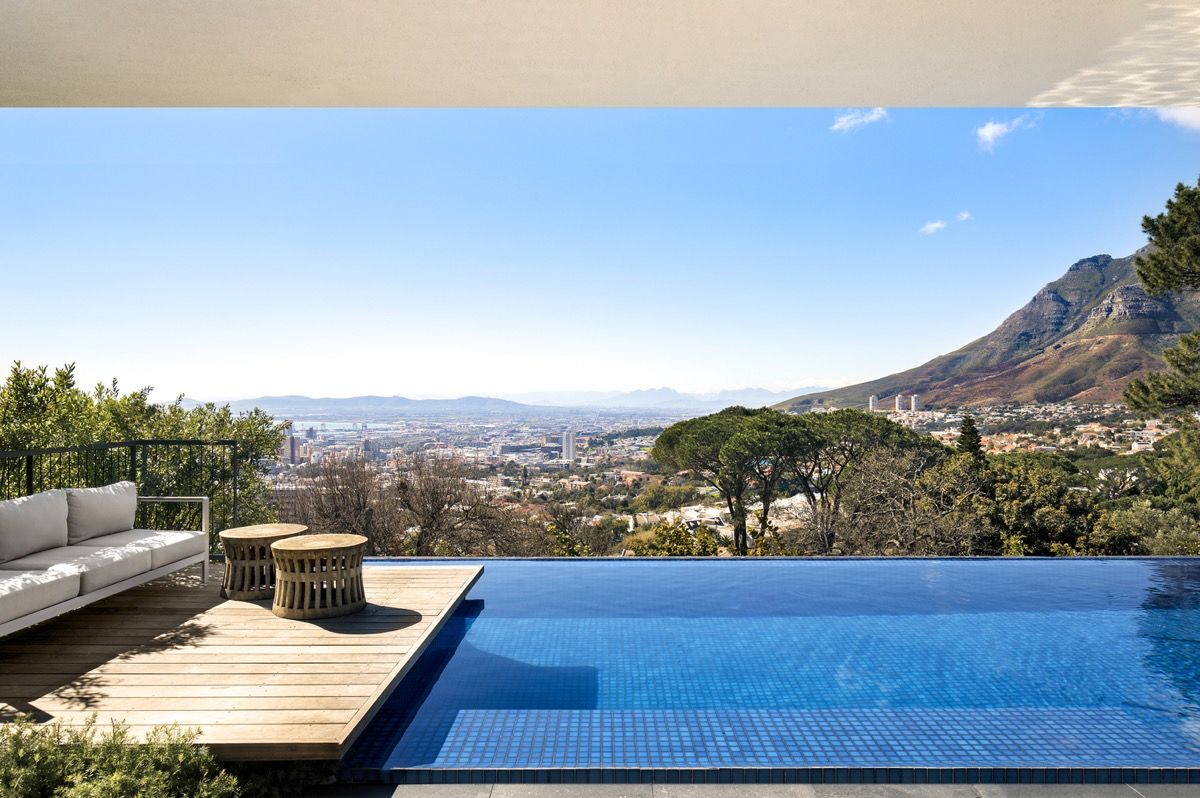
A wooden deck sets the base for another terrace lounge area, which is furnished with a modern beige sofa and a pair of wooden outdoor coffee tables.
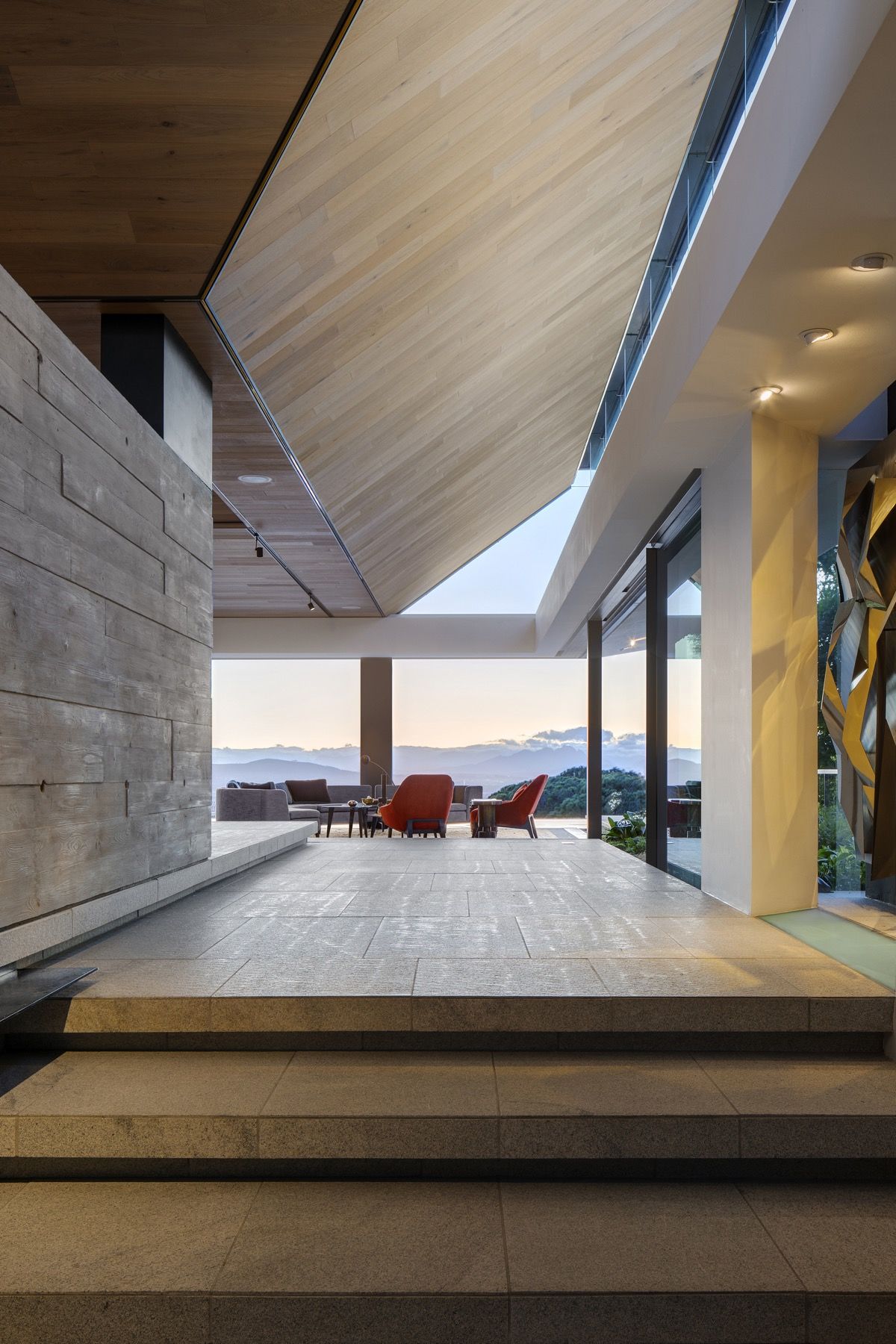
The inverted pyramid roof forms a spellbinding ceiling. Its wooden slope directs the line of sight toward slender clerestory windows.
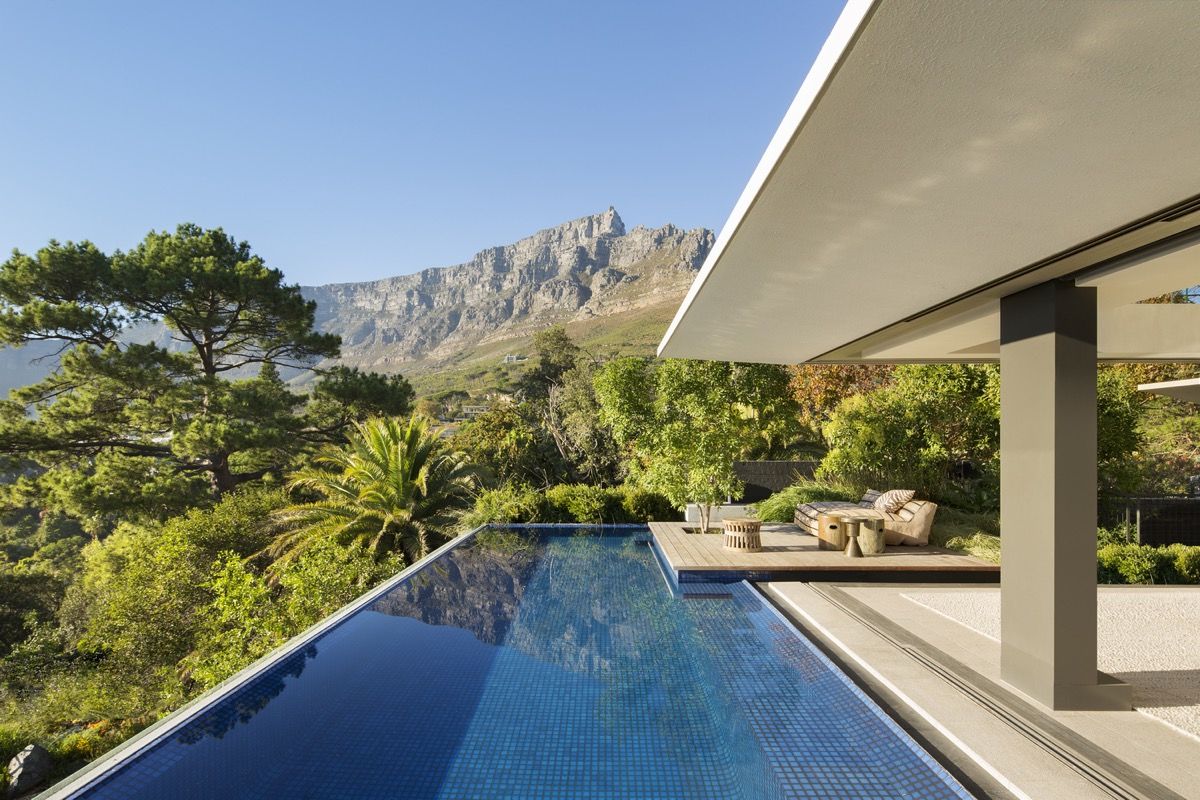
Treetops cluster at the edges of the property, growing a lush green border to screen out neighbouring buildings.
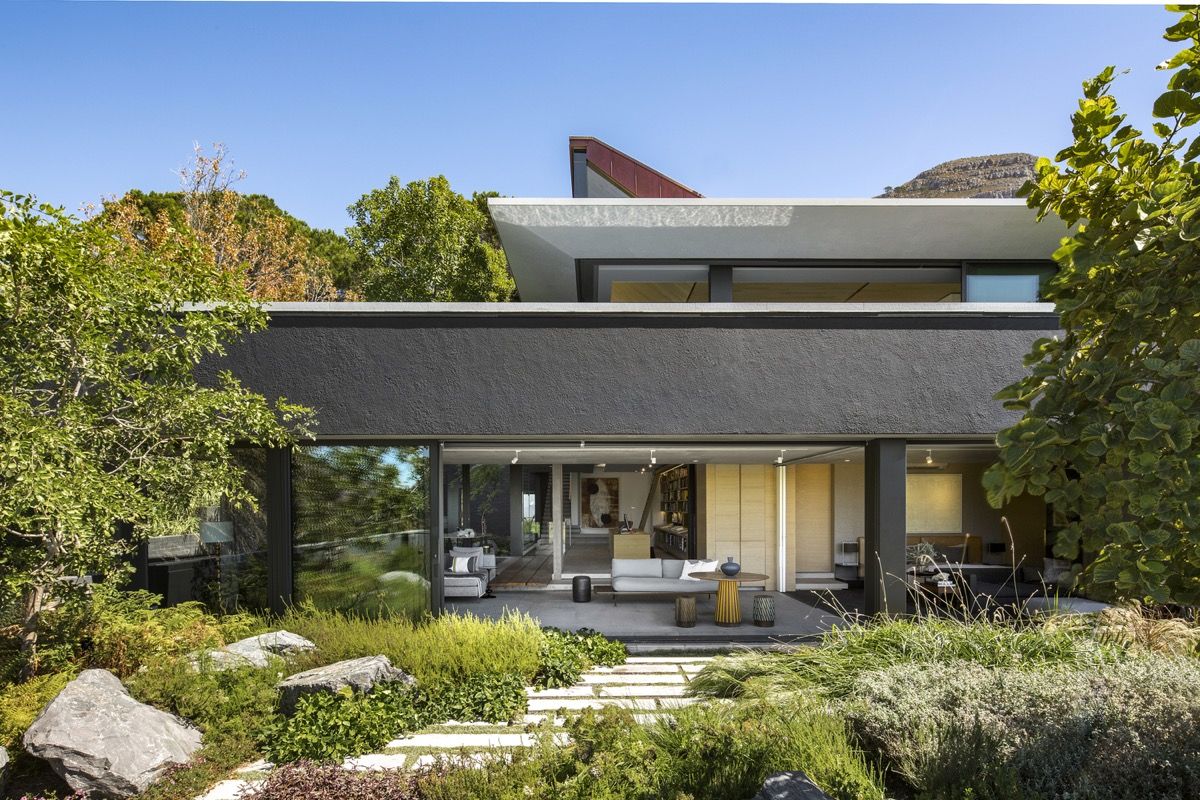
Concrete stepping stones lead through a “wild” garden landscape dotted with boulders, shrubs and various ground cover plants. The gardens blur the boundaries between the open mountain and the enclosed property.
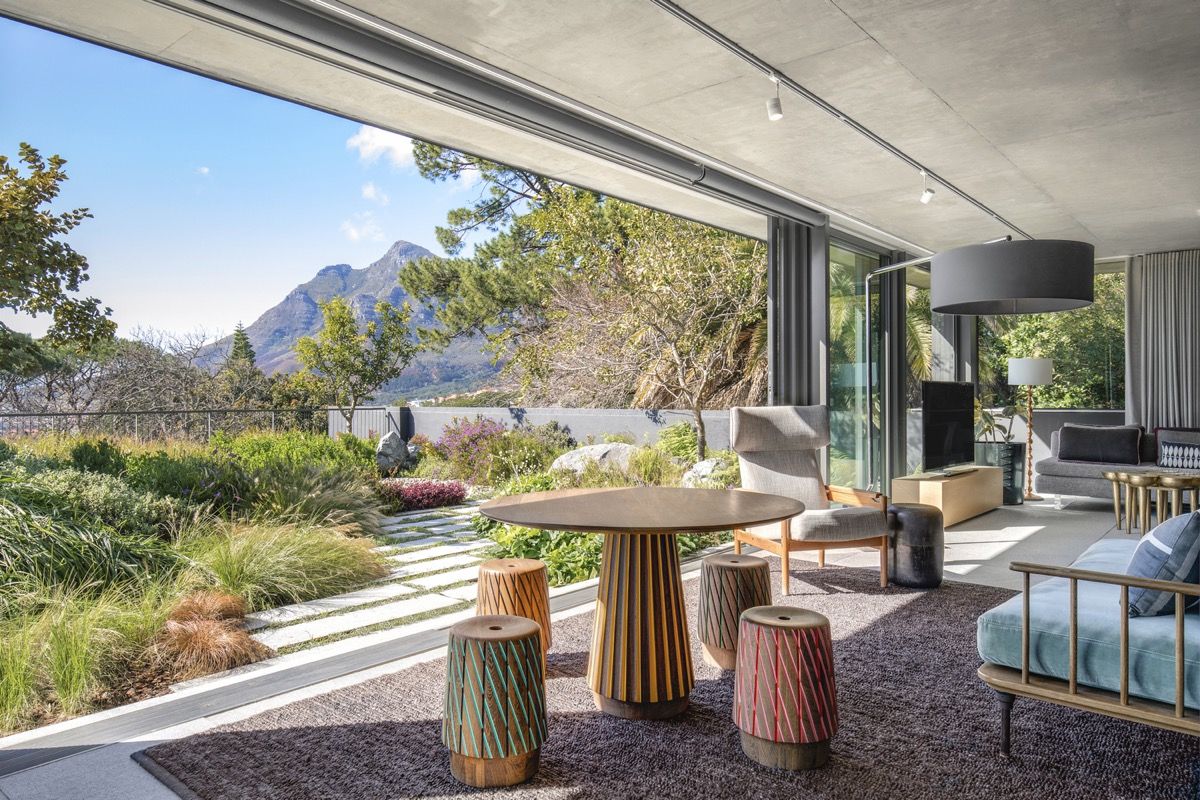
Slices of vibrant colour bring the interior to life. A round table with coordinating stools features a multicolour paint effect that becomes joyously illuminated in the sunshine that spills through enormous glass doors.
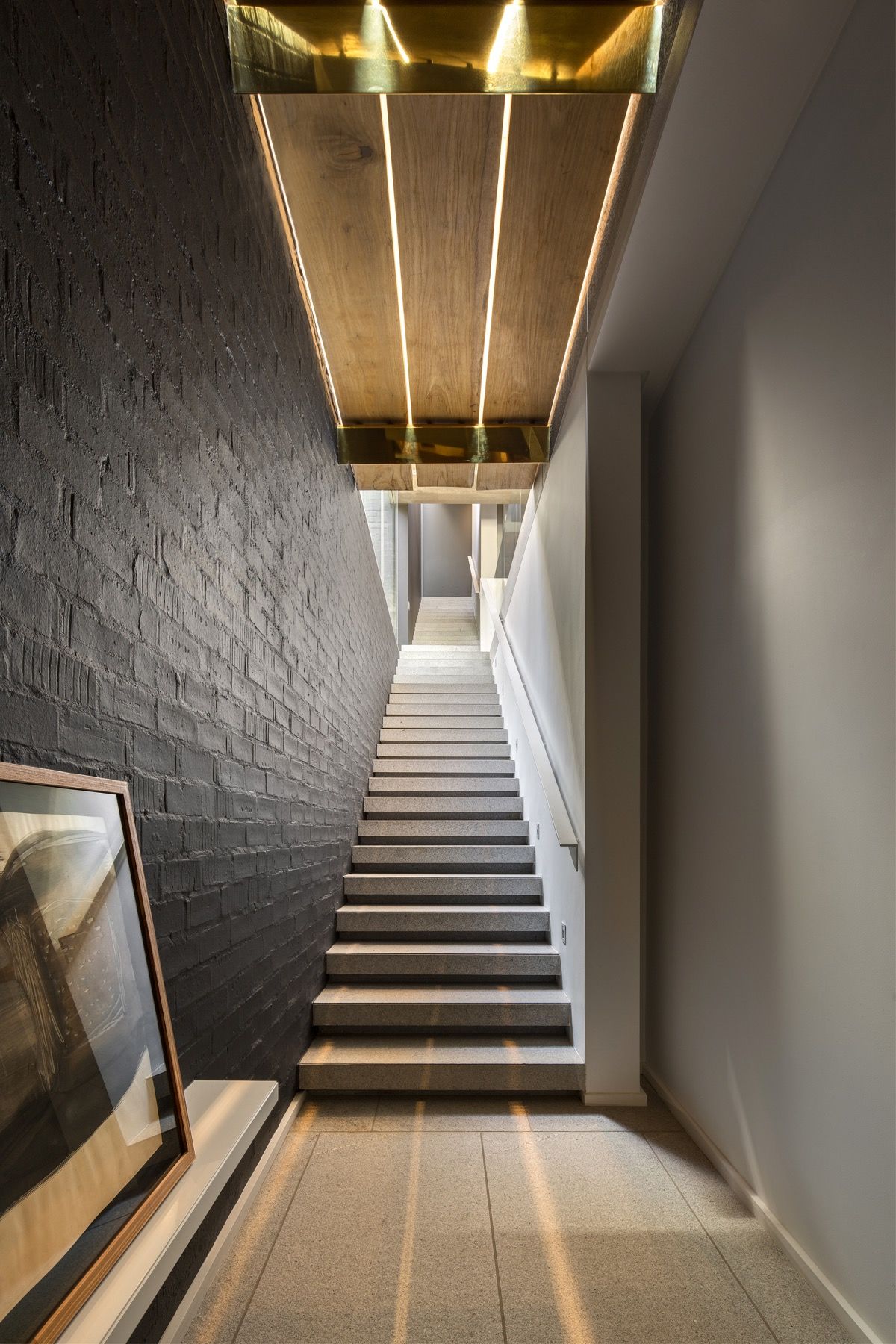
The interior staircase design ascends alongside a black-painted brick feature wall, which builds dark contrast with the rest of the bright, sun-filled home design.
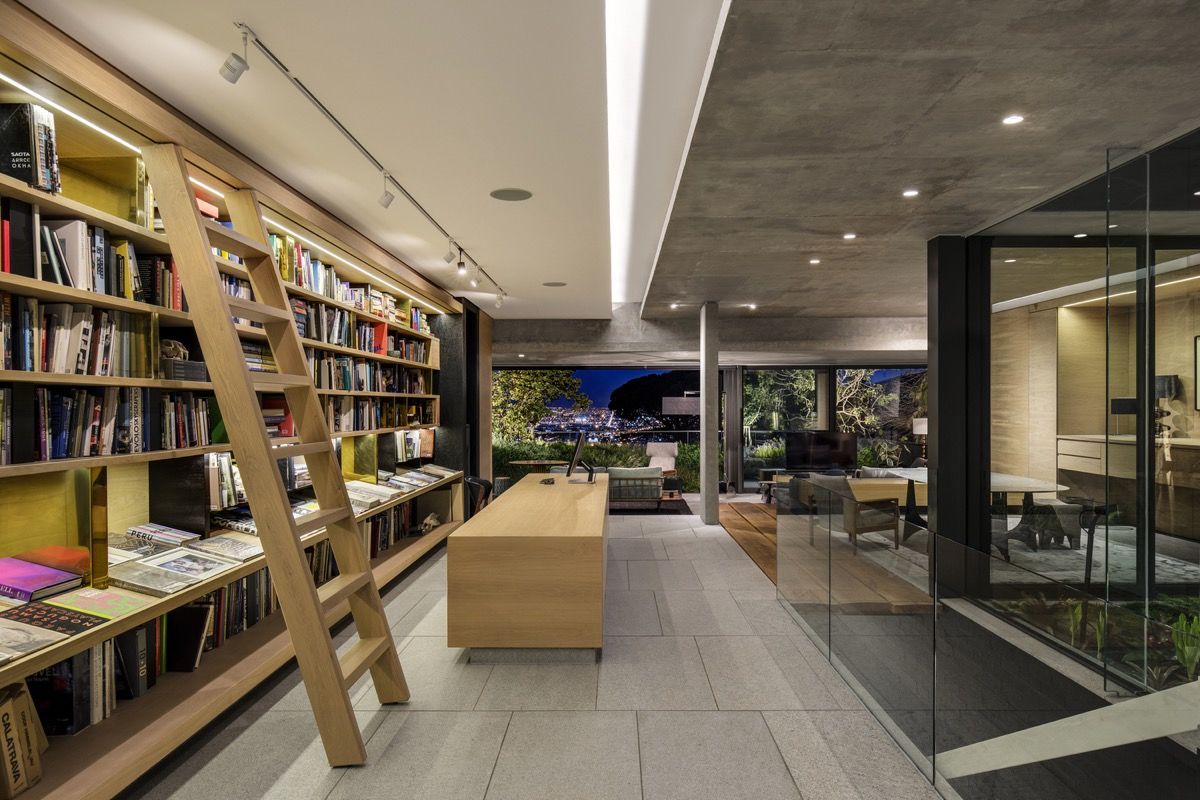
A home library spans an airy home workspace on the second story of the home. A librarian ladder provides access to the highest shelves of the filled book stacks. A Planalto Dining Table makes a focal point next to a picturesque courtyard. The large table provides the family with a spacious communal work surface, which can double up as a comfortable spot for family games nights.
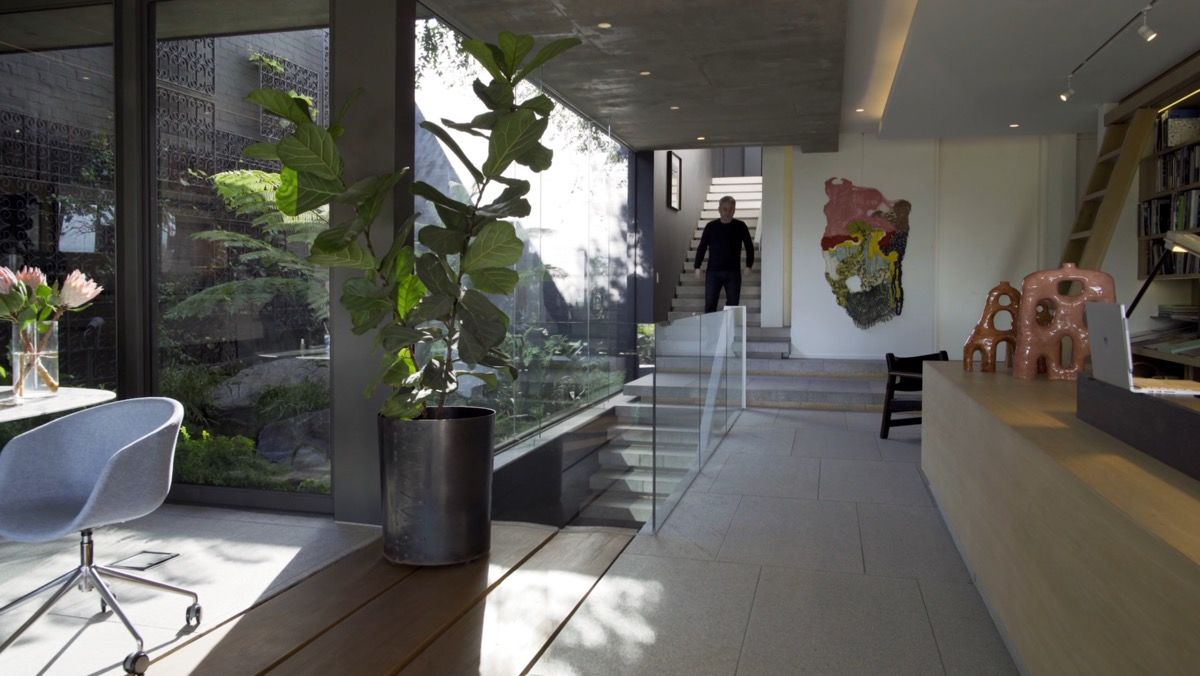
A large indoor planter sets a flourish of uplifting greenery next to the glass balustrade of the staircase.
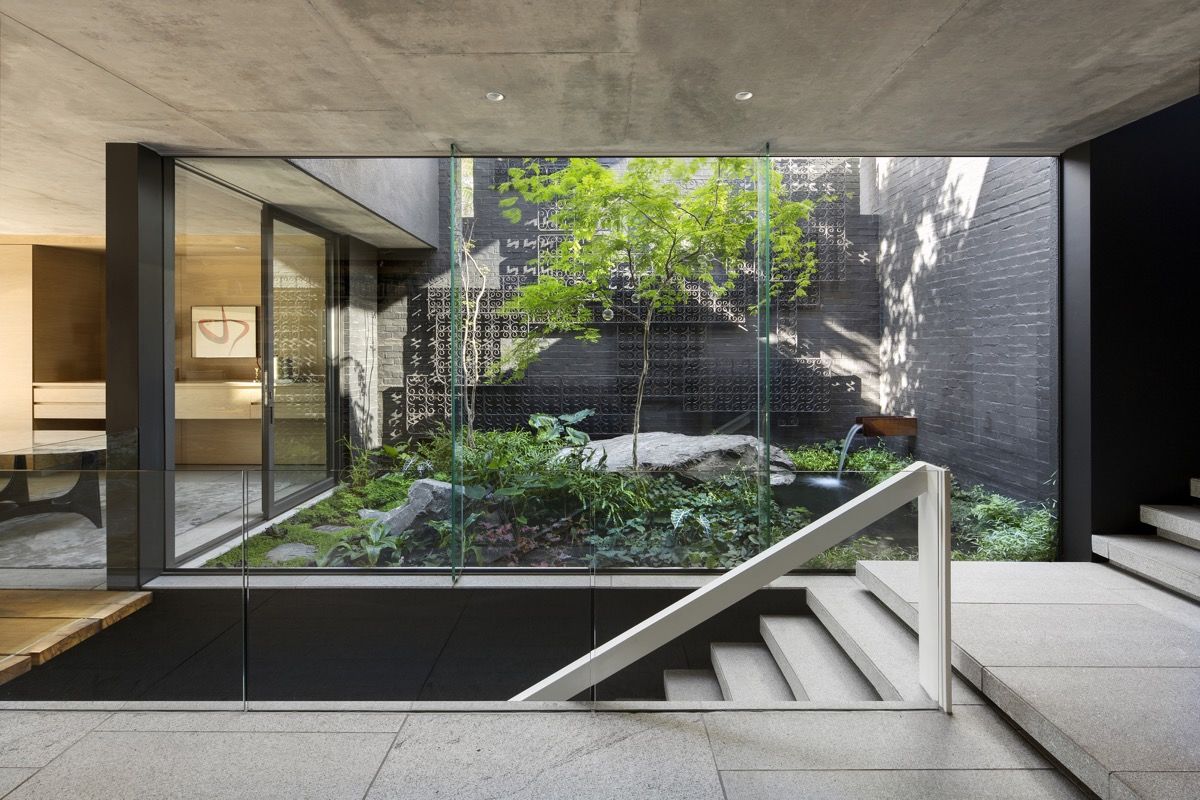
The courtyard design establishes a much more dominant connection with nature alongside the head of the staircase.
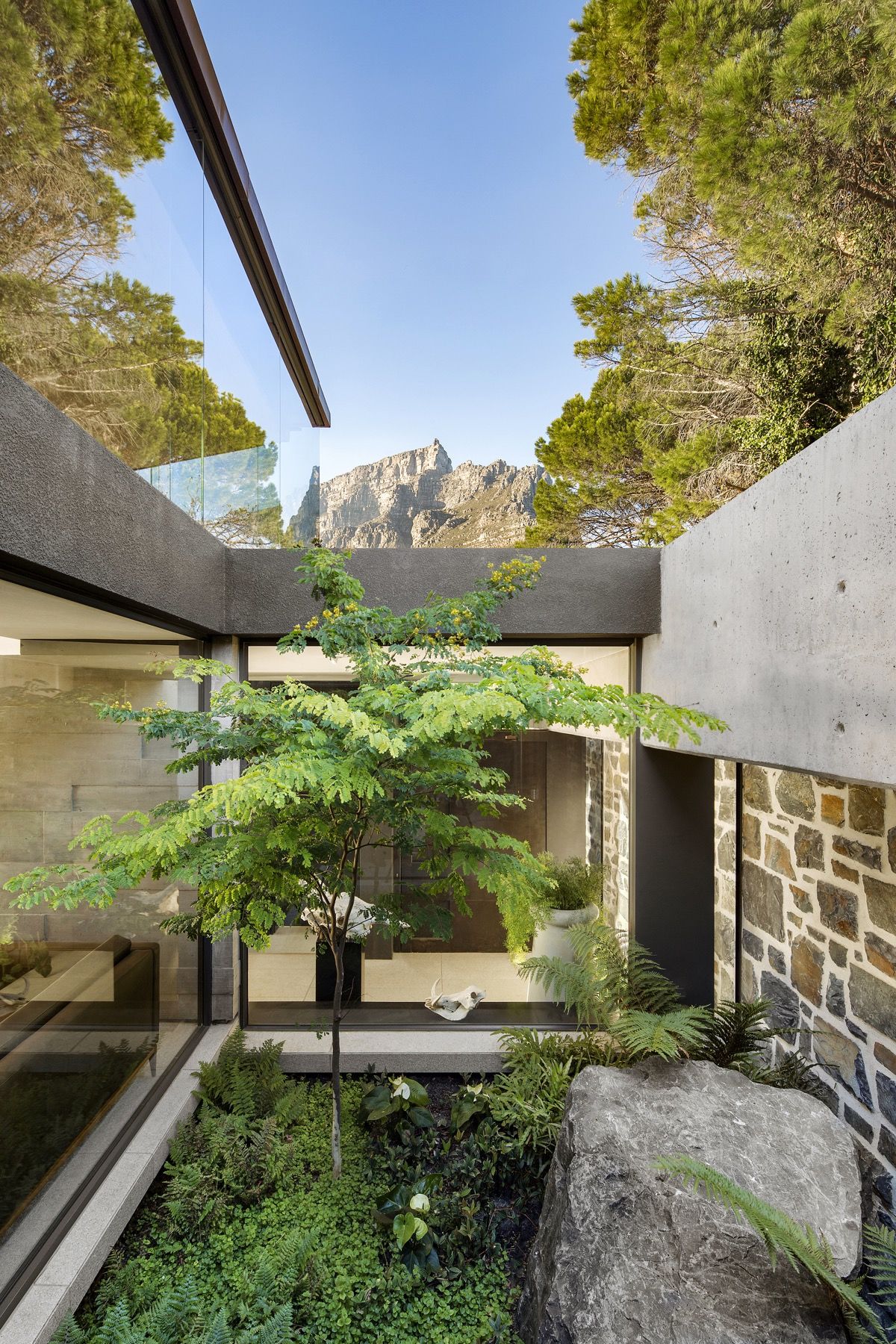
The small courtyard design echoes the wild mountainside.
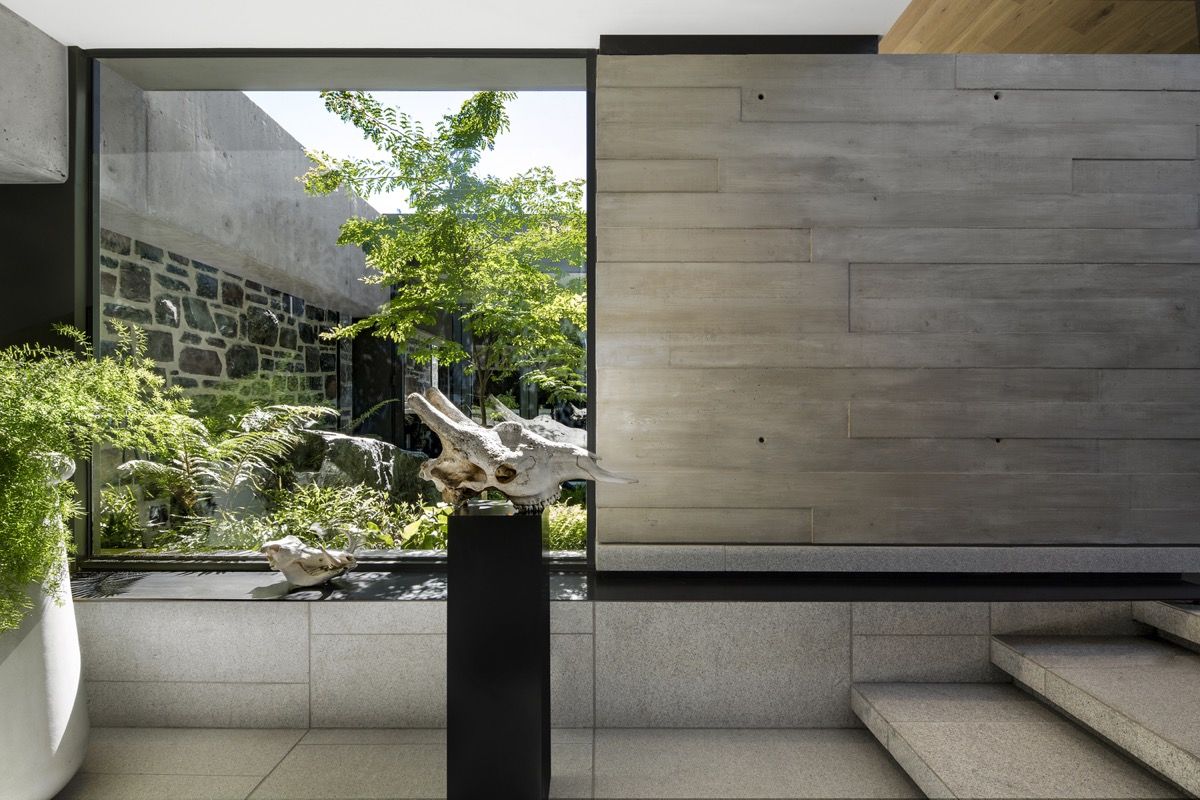
A built-in window seat offers a place to stop and take in the beauty of the green courtyard.
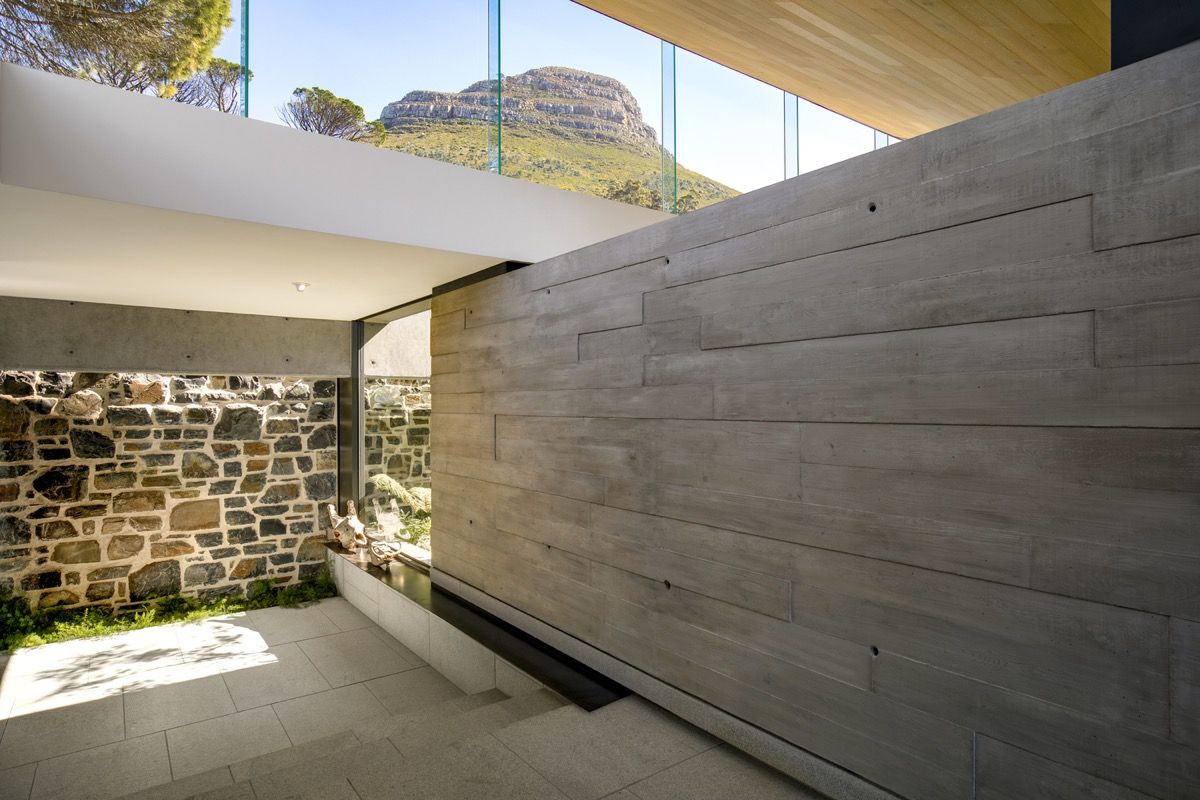
Board formed concrete walls texture the long hallways of the large home.
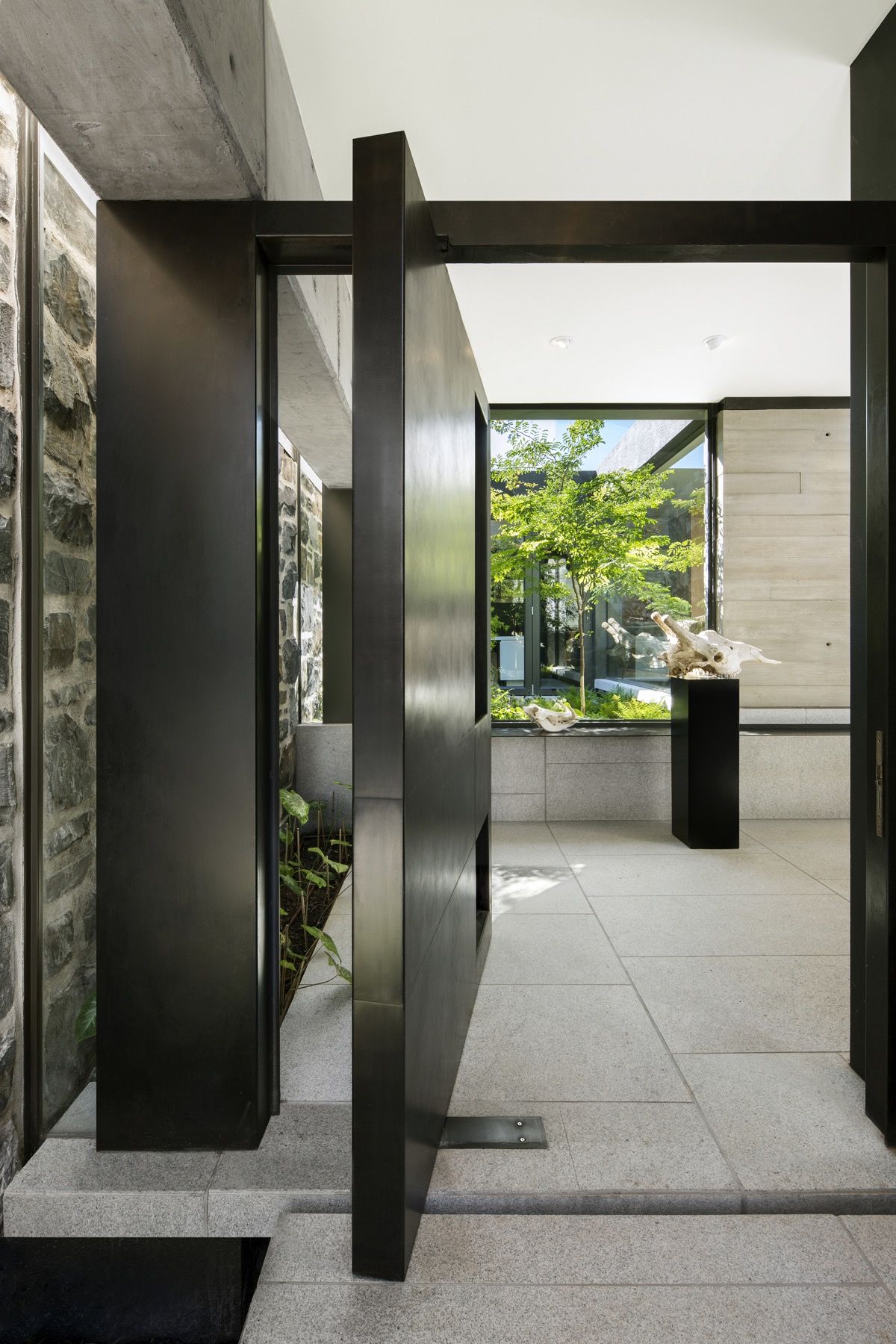
The large, pivoting front door opens into an entrance lobby with views of the internal courtyard, achieving a sunny and open aesthetic.
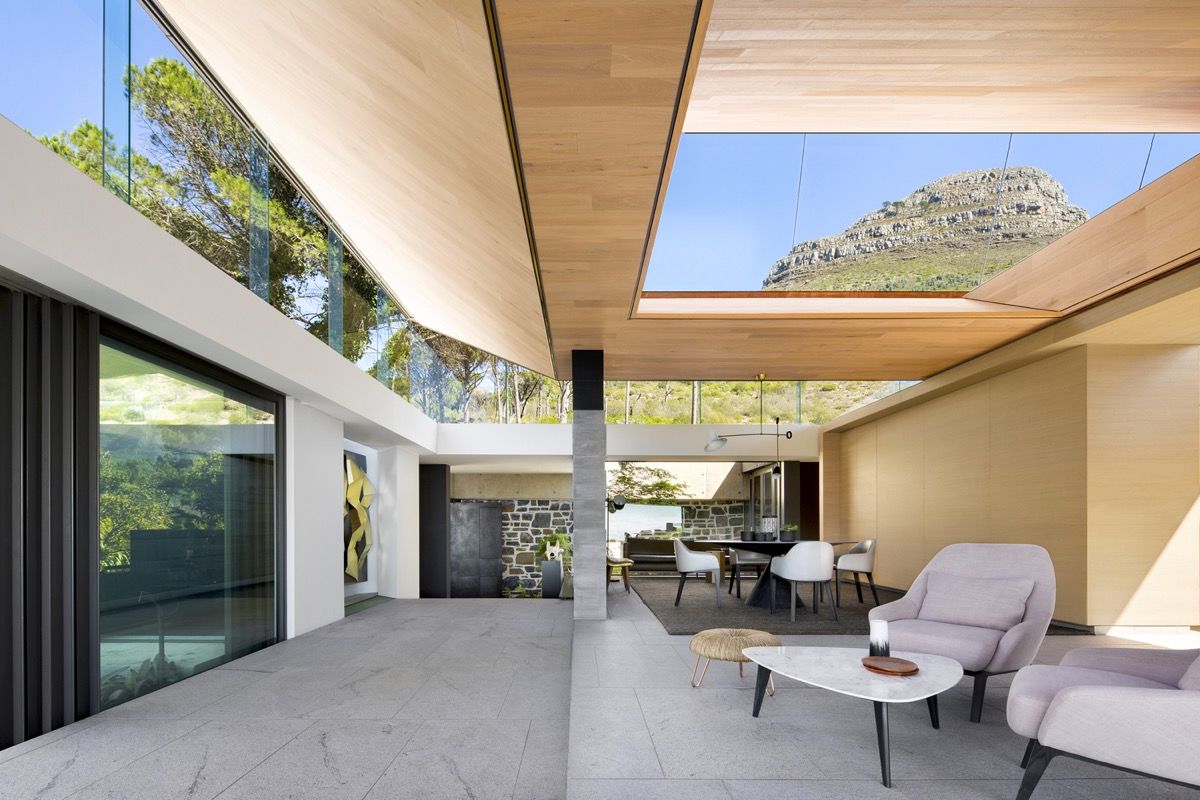
The home is furnished with sophisticated OKHA furniture designs, including the Lean On Me and To Be One floor lamps. You may also spot the Nicci Nouveau armchair, Vince and Miles Armchairs, the Hunt Sofa, and the Nate.
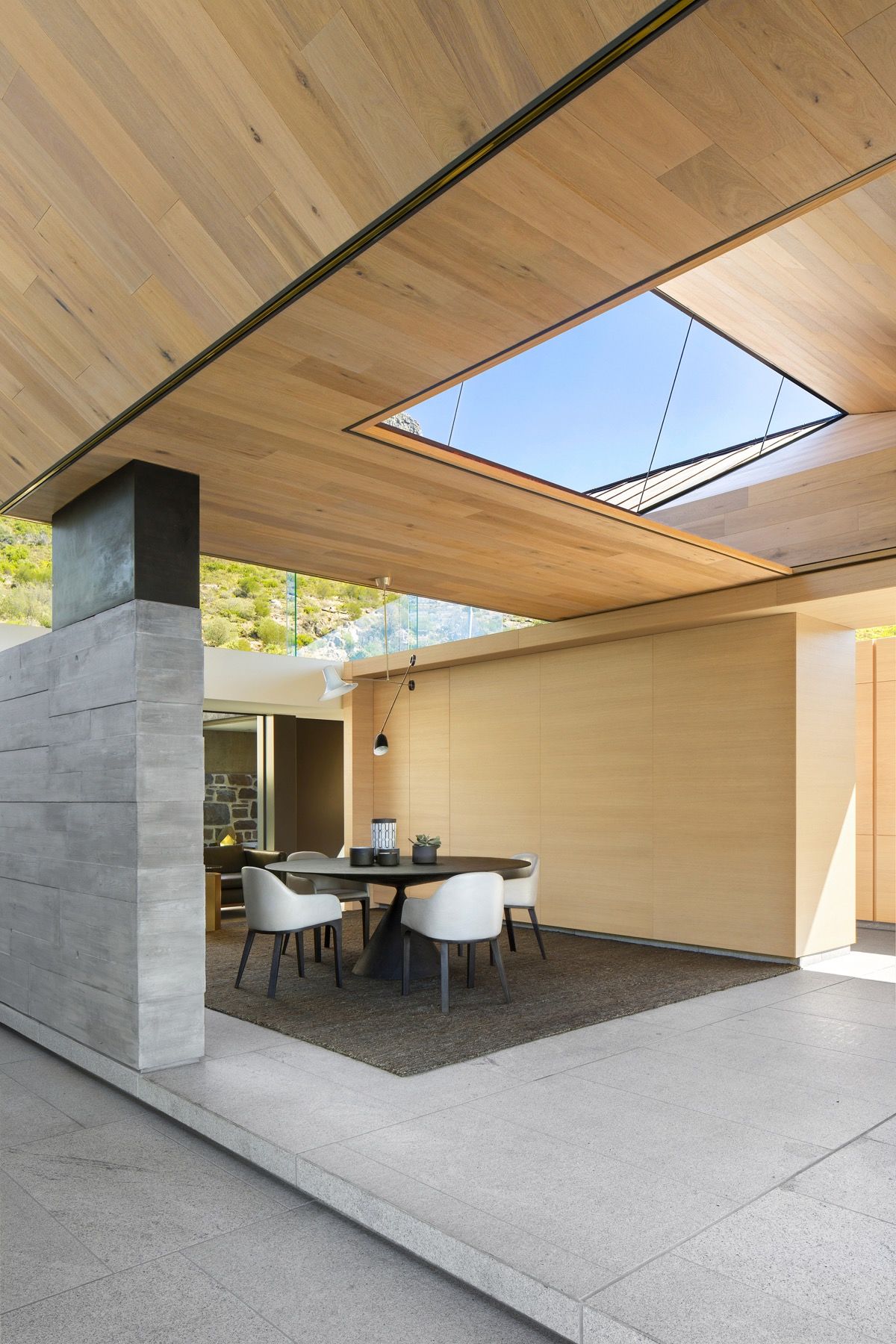
The smooth wood ceiling finish bestows a golden warmth over the living areas.
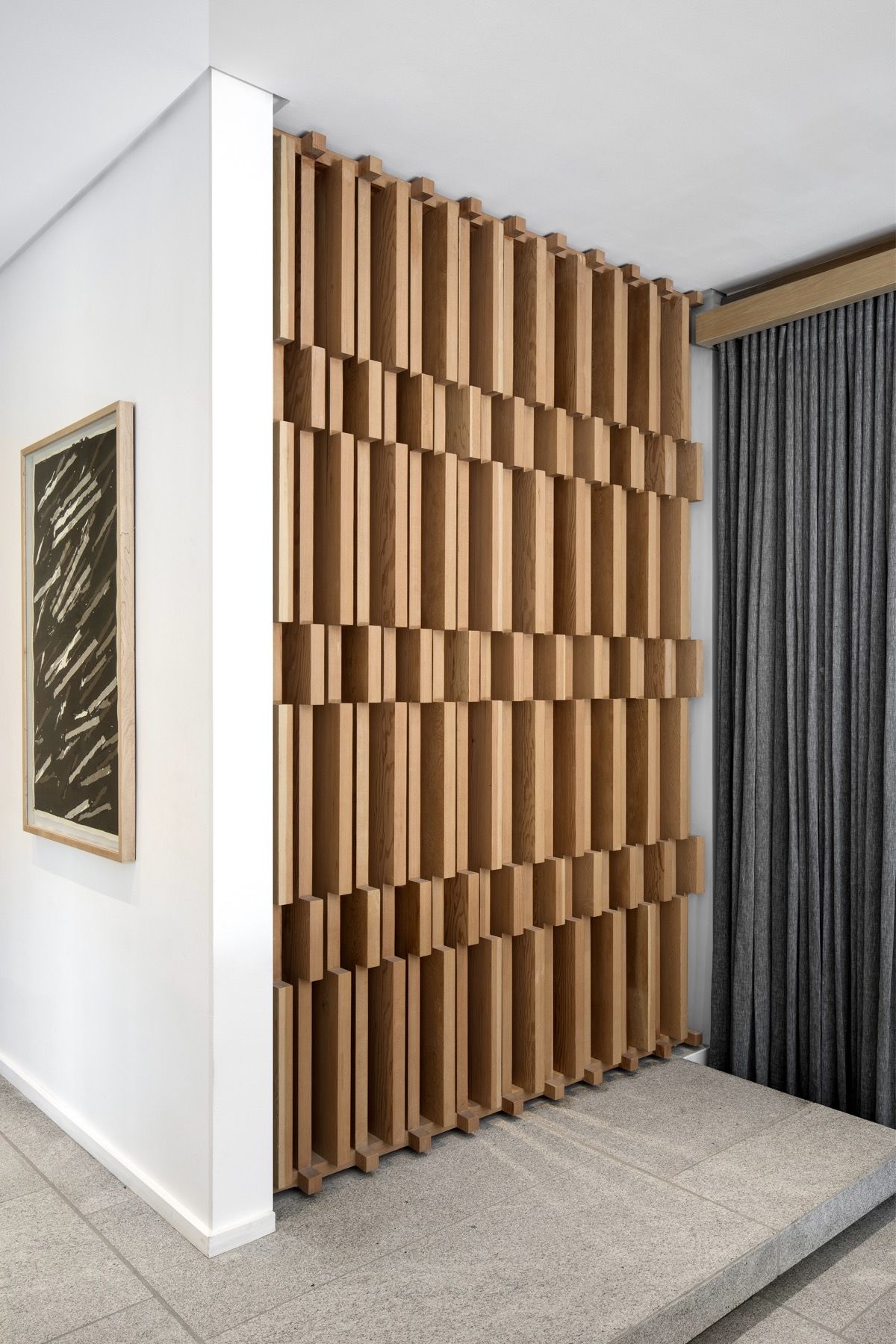
A wood slatted feature carves 3D art into the walls.
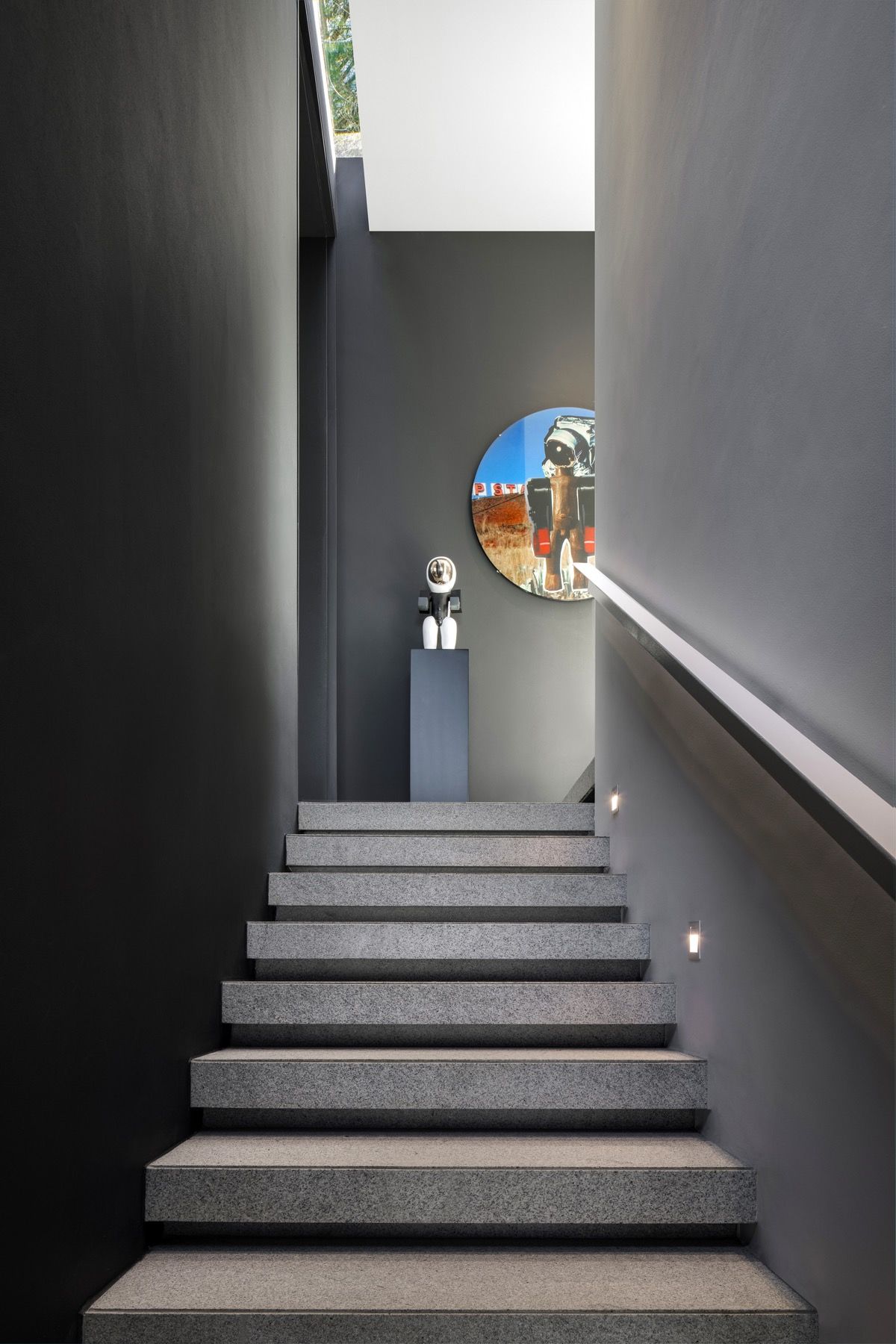
Fun space-themed artwork colours the top of a shadowy stairwell. LED stair lights safely illuminate the treads.
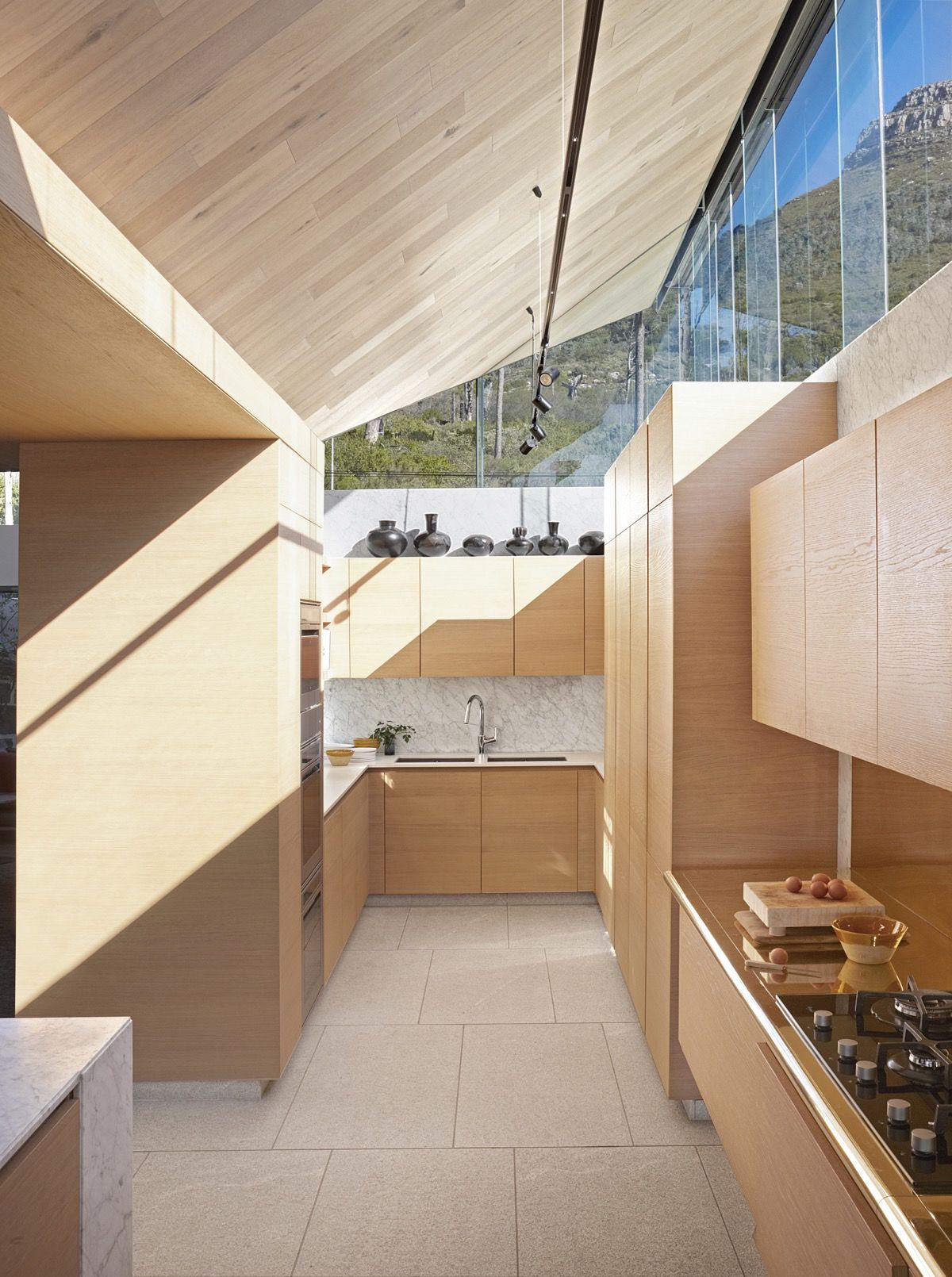
A small kitchen is given a simple wood aesthetic, which is warmly illuminated by sunshine that washes down from clerestory windows. Earthenware vases and pots are lined up along the top of the wall cabinets to fashion a shapely focal point. A white marble backsplash cleanly backs the kitchen sink area, where a chrome faucet gleams.
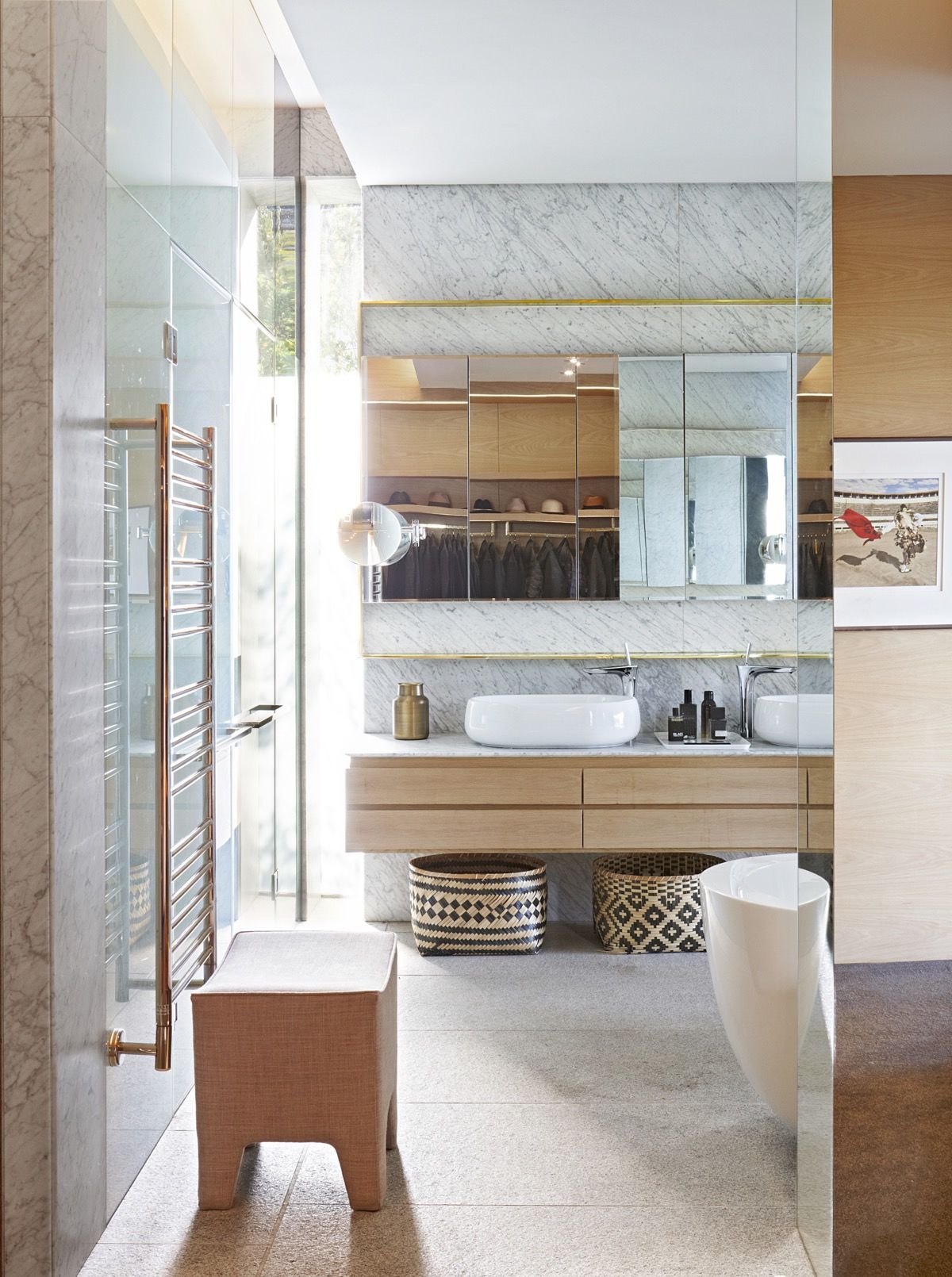
Rattan baskets add a dash of traditional crafts to the modern bathroom design, where white marble tiles clad an entire backsplash wall. Unique vessel sinks are filled by contemporary chrome faucets on either side of a double vanity unit.
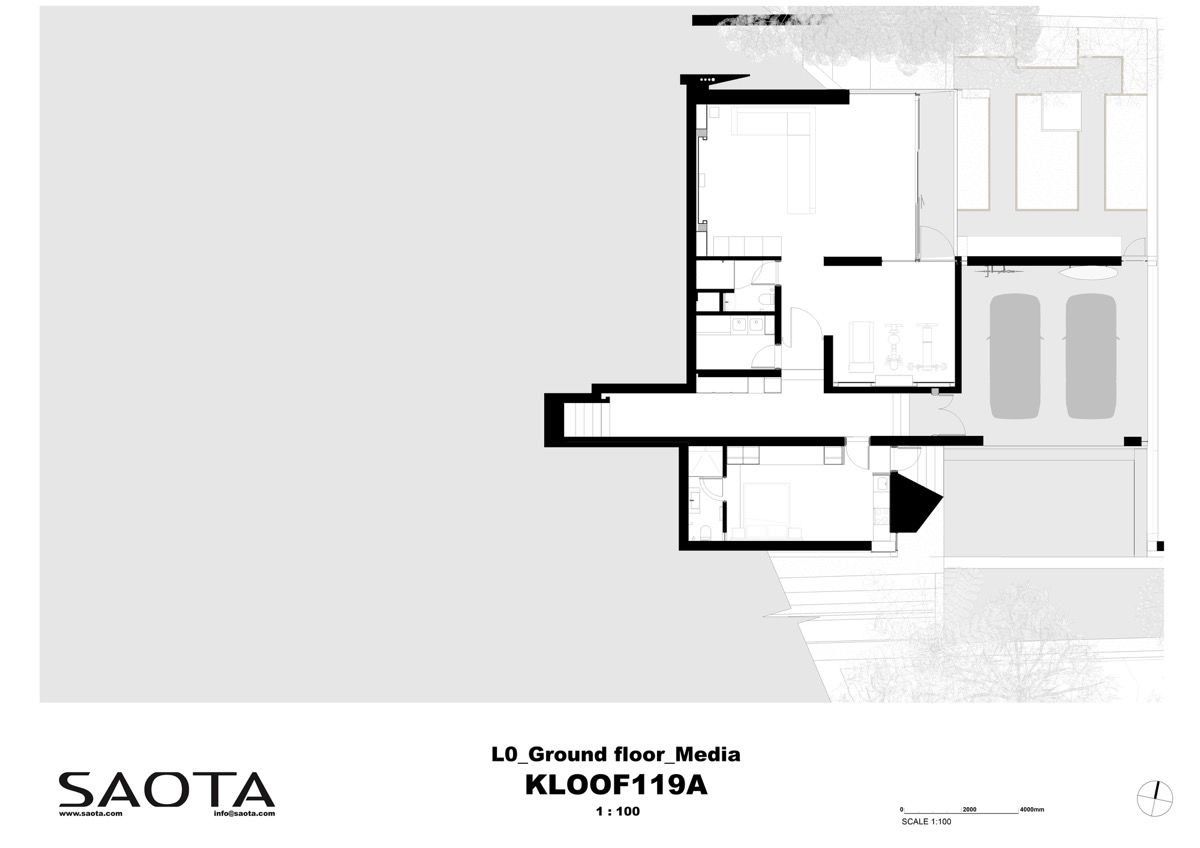
Ground floor plan with a parking garage, home gym, private cinema room, and a guest room.
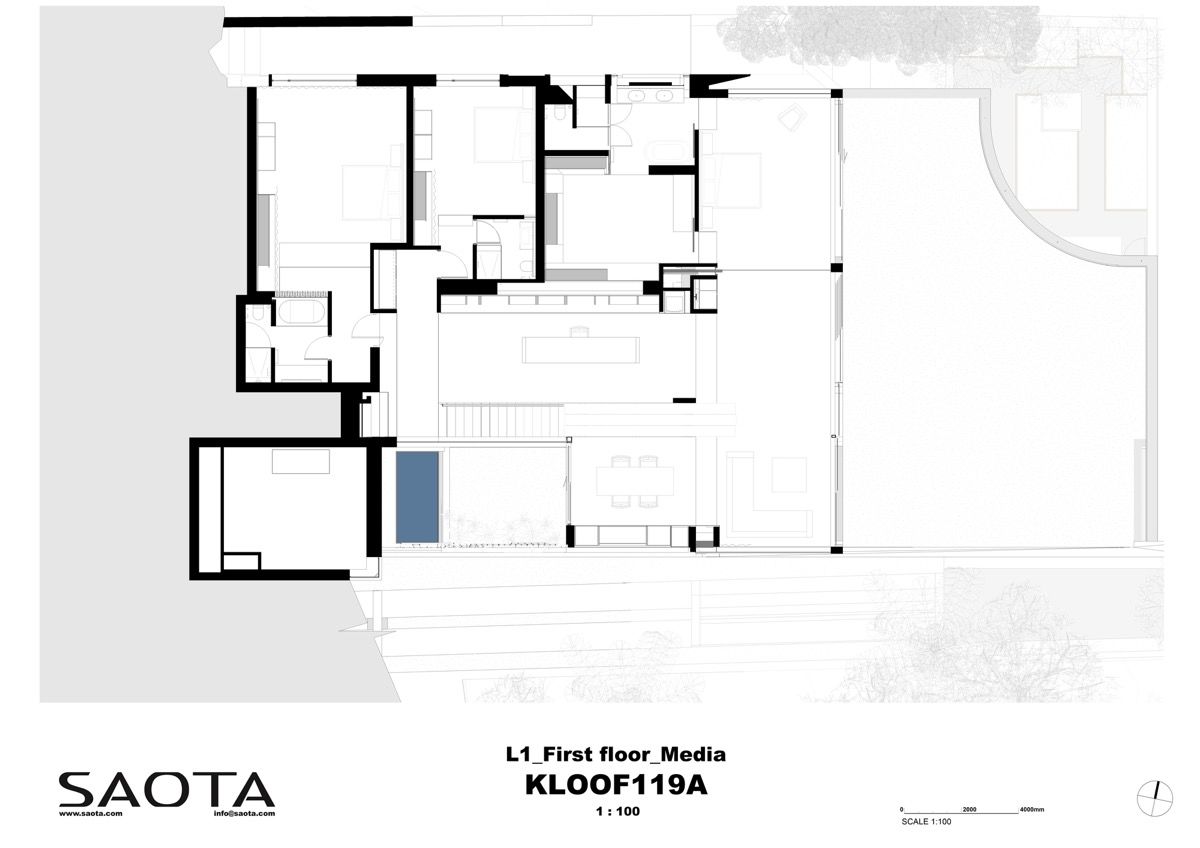
First floor plan with bedrooms, plus an open plan family workspace with a large library. Whilst the primary pool terrace is situated just off the main living space on the top floor, this level of the home also benefits from its own set of private gardens and attractive courtyards.
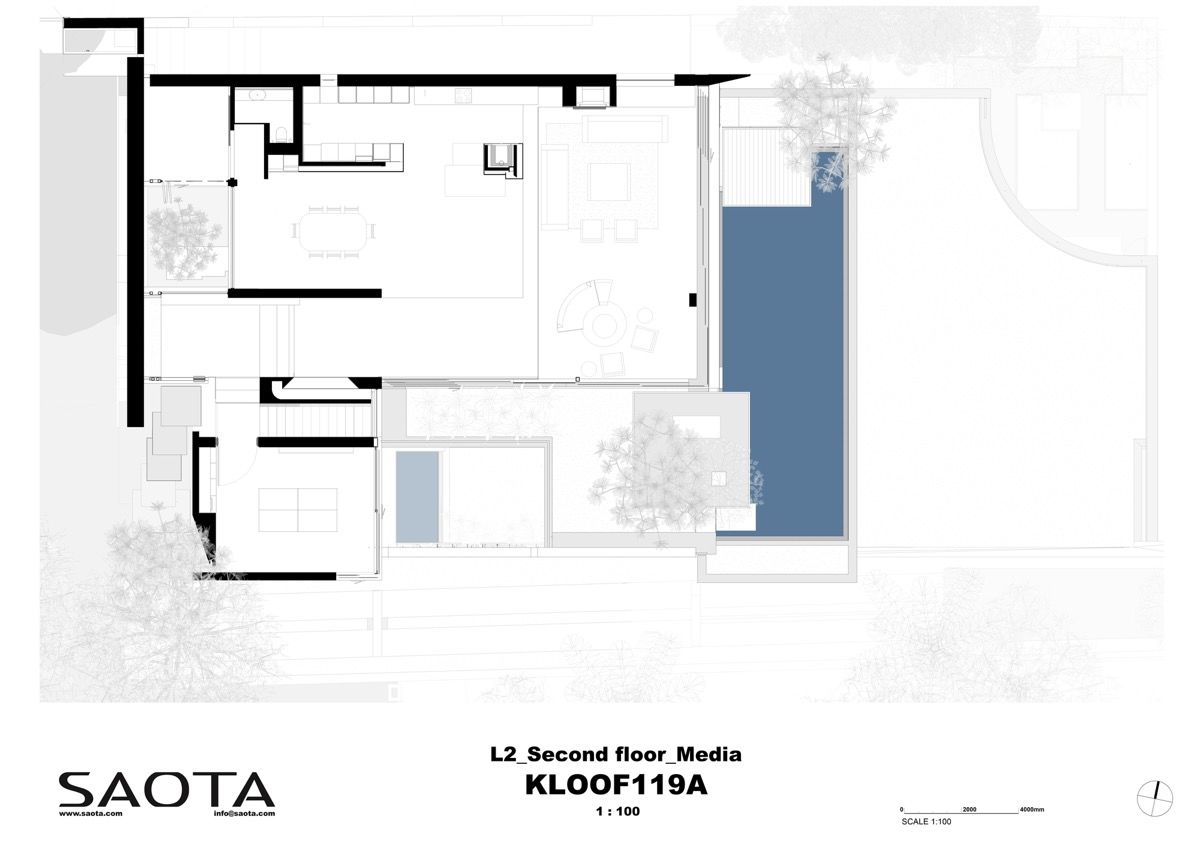
Second floor plan with lounge, kitchen, and dining room, plus access to the main terrace with swimming pool.
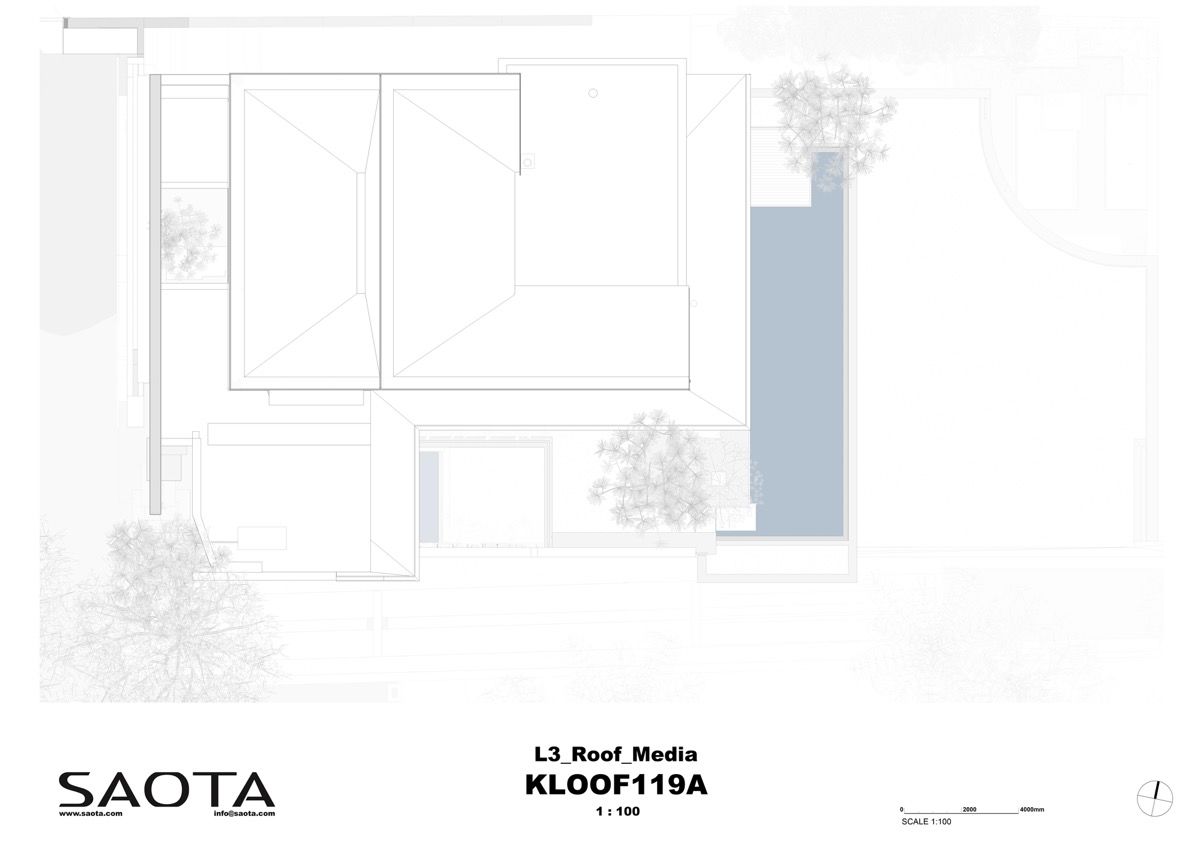
Roof plan.
Check out the home tour video:
![A South African Home Blessed With Beautiful Views of Sky, Mountain and City [Video]](https://asean2.ainewslabs.com/images/22/03/b-2enzbzpvtbm.jpg)


![A Tranquil Jungle House That Incorporates Japanese Ethos [Video]](https://asean2.ainewslabs.com/images/22/08/b-2ennetkmmnn_t.jpg)









