A dreamy, nature-touched home stands on the riverbank of a small village in Hoi An ancient town of Quang Nam province, Vietnam, elegantly designed by lequang-architects. Surrounded by a typical agricultural landscape, the 180 square metre home was designed to quietly meld within the greenery of the local landscape. The homeowner is an environmental expert, and she wished for her son to grow up in natural surroundings, and to benefit from the life education that this experience brings. This house acts as a tranquil base for such a lifestyle and also for the lives of birds and insects thanks to a serene courtyard design, where small creatures can visit and find shelter amongst the shrubs.
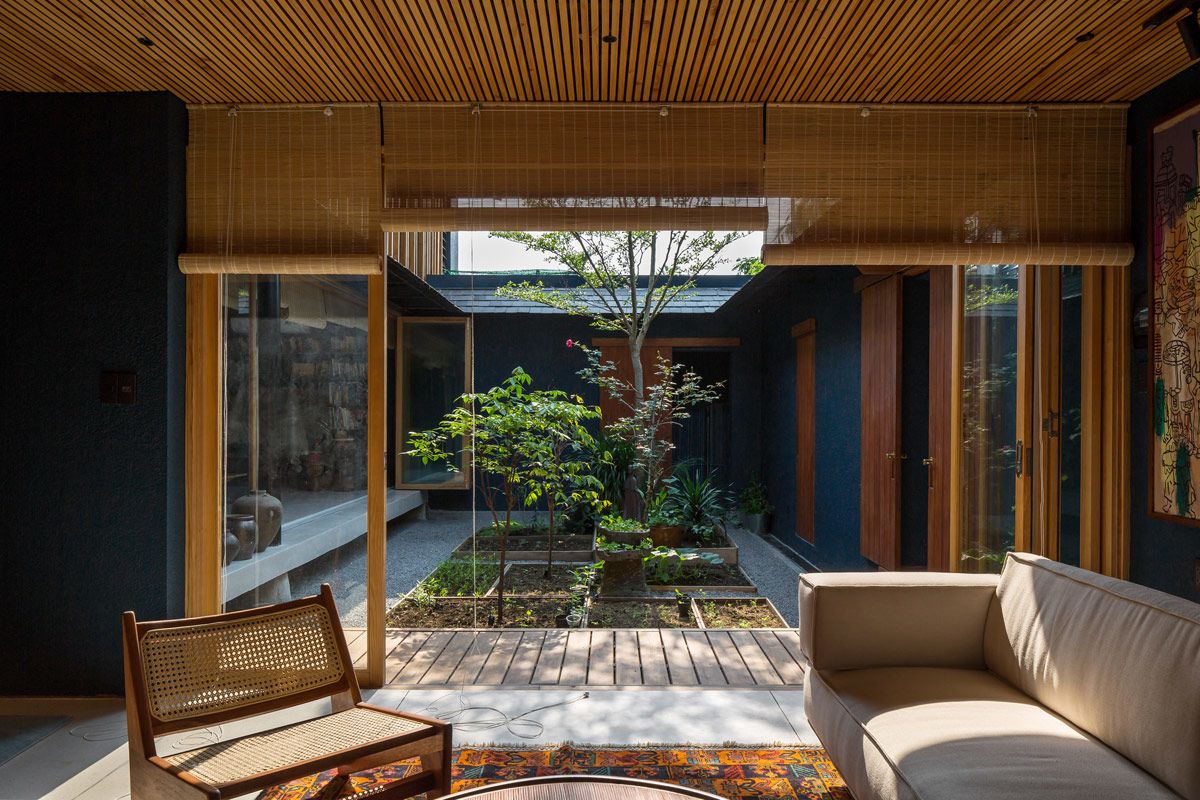
The beautiful courtyard design forms the beating heart of this peaceful home design. Glass walls open up each of the living spaces to the soul soothing sight of sun dappled green foliage, wild birds and visiting butterflies.
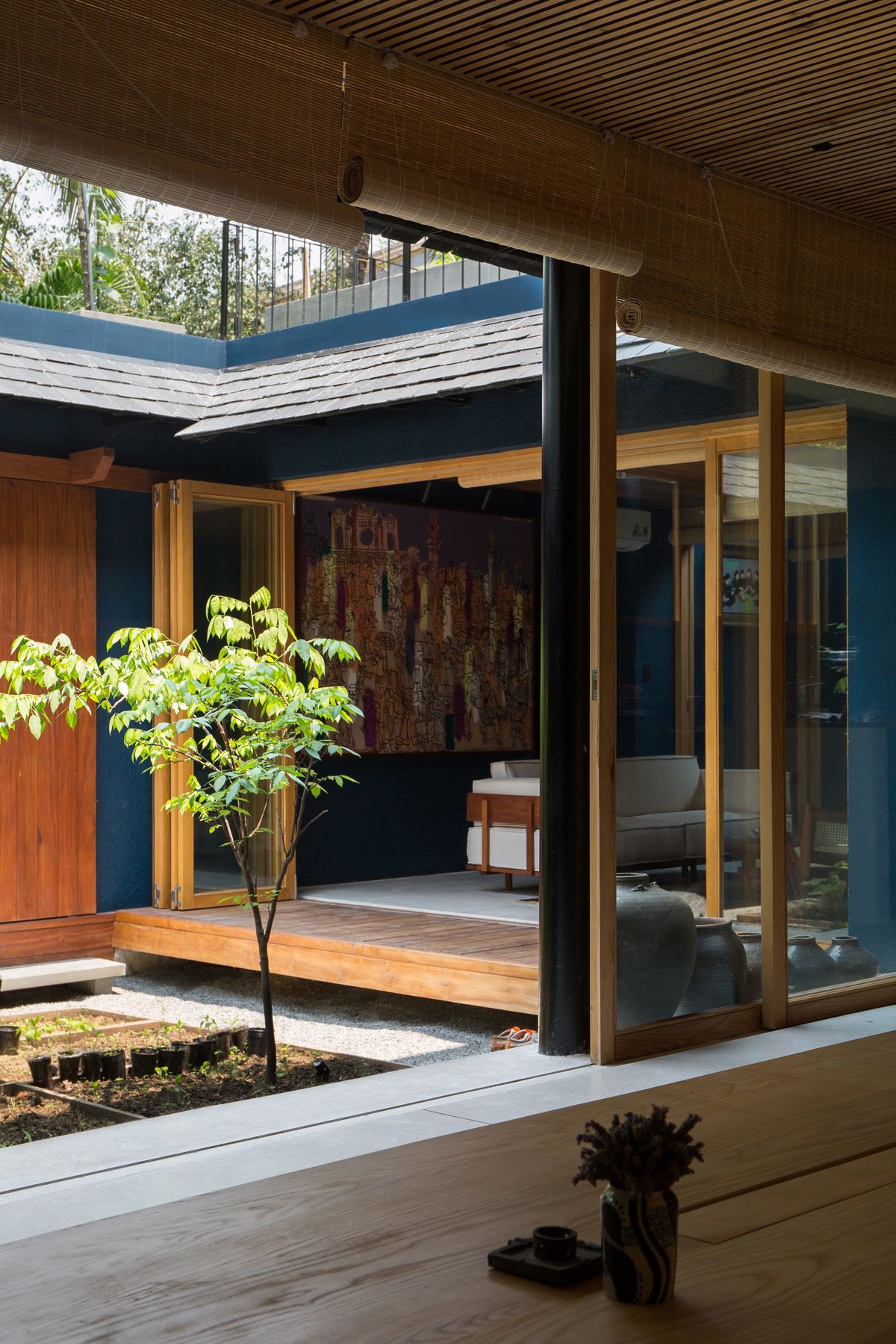
The wood framed bi-fold glass doors retract fully to allow the indoor and outdoor spaces to become seamlessly connected. With the courtyard at the core of all of the living spaces, footfall naturally finds a pathway through nature several times a day.
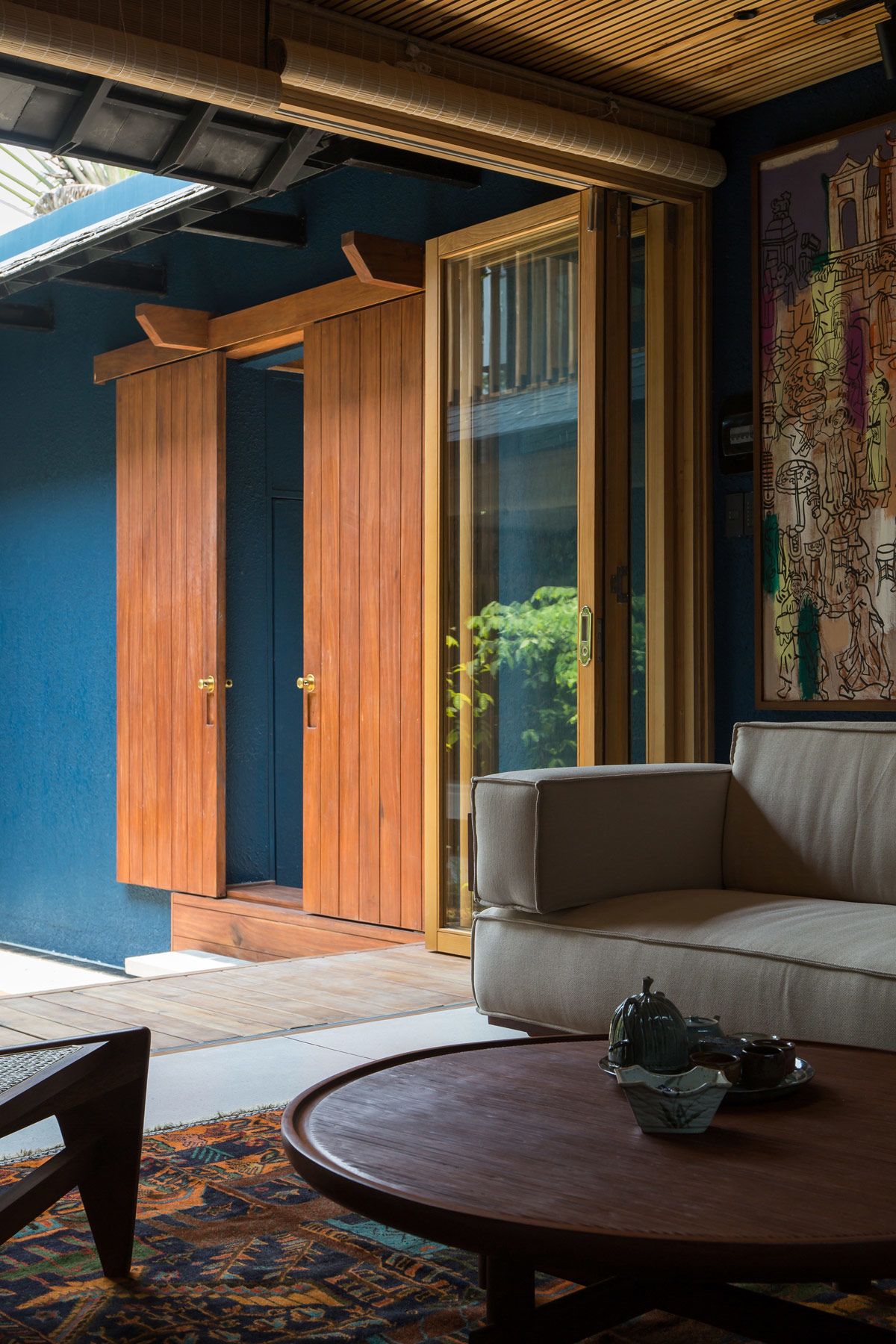
A deep blue accent colour paints a rich cohesivity throughout each of the interior and exterior living spaces. The colour creates a wonderfully contrasting backdrop for the bright and varied wood tones of the doors, furniture and trims.
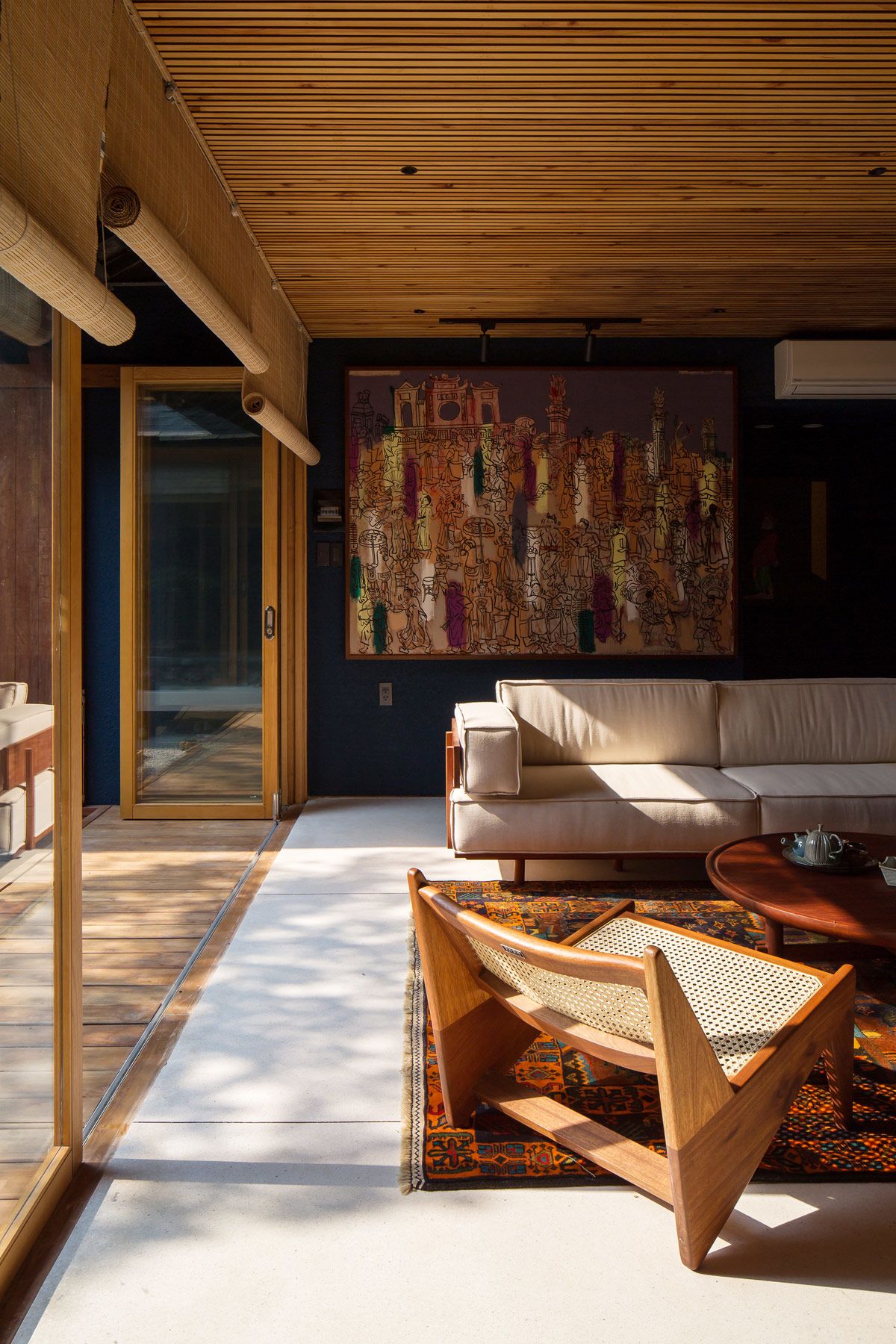
A traditional area rug lays down a burnt orange base for the lounge area. A large and striking piece of wall art establishes a colour connection with the floor covering. A modern sofa freshens up the decor palette with cool cream upholstery.
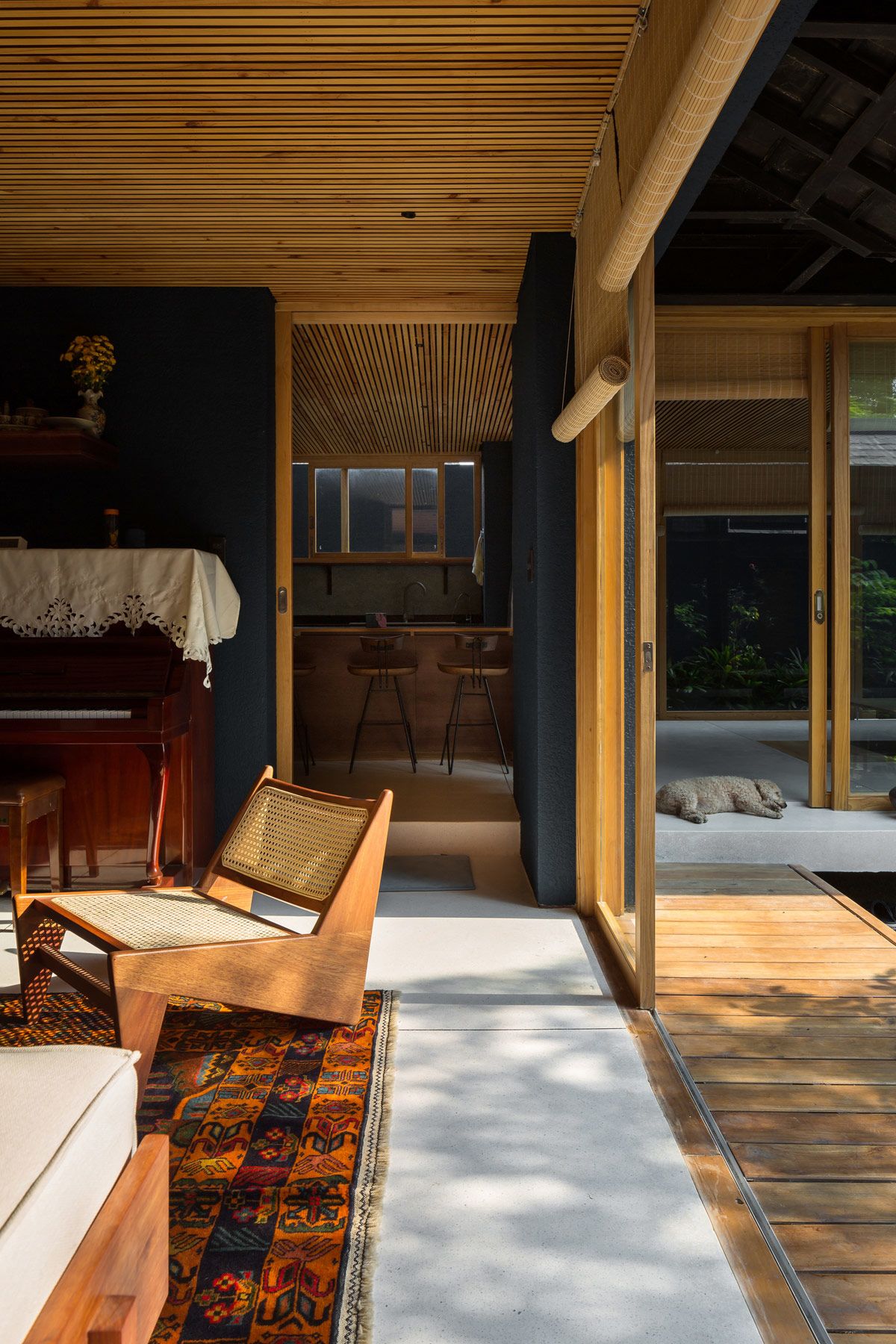
There is an upright piano at the other side of the homey lounge, where the homeowner and her son can tinkle the keys whilst in the breeze of the connected courtyard. A stylish wood and rattan lounge chair sits in audience to the performance.
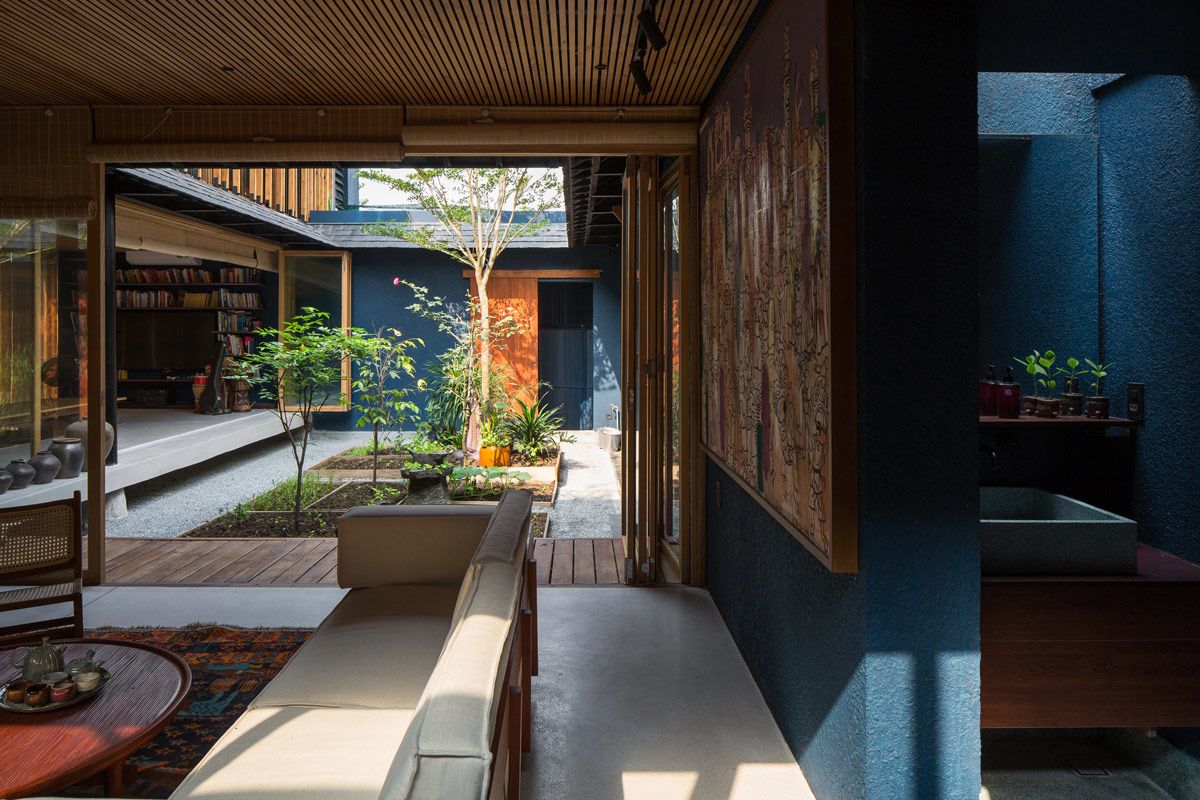
The homeowner, Ms Giang, sees her home as a mini community centre where she can host meetings with her environmental activist group.
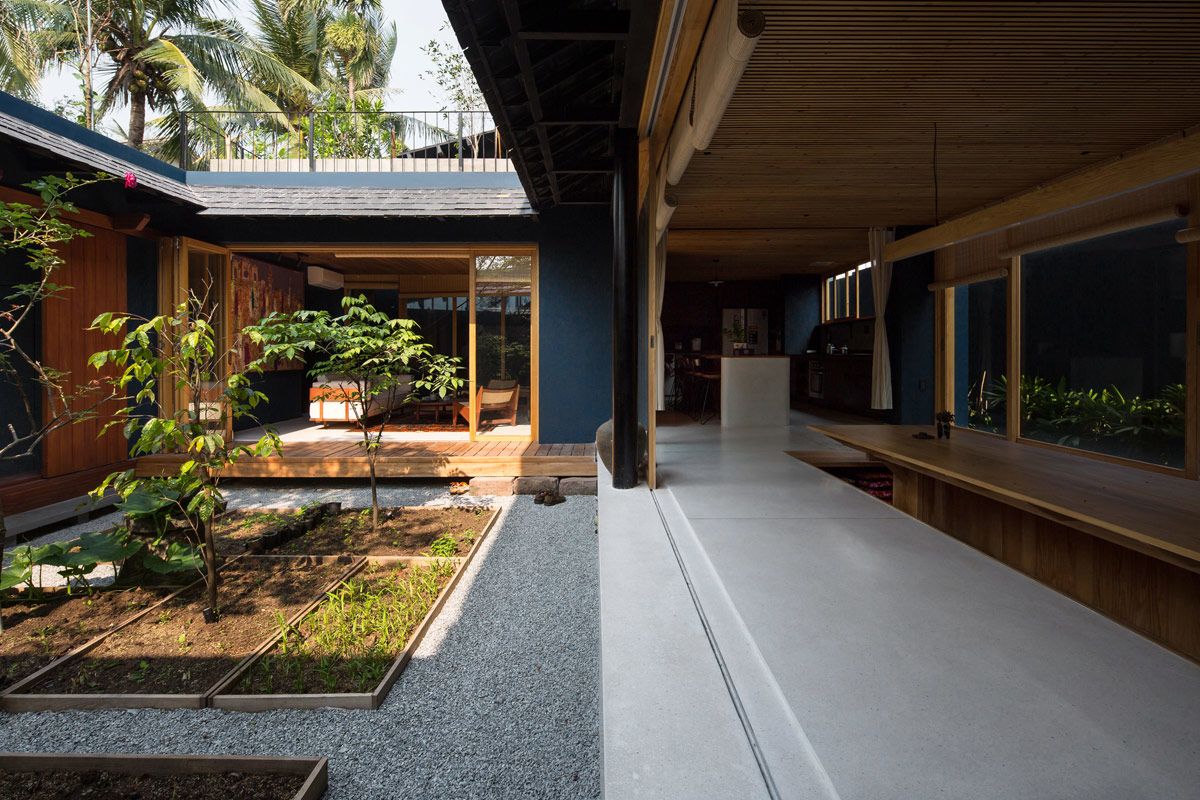
Ms Giang also arranges gatherings with her neighbours here in this nature-touched home, in order to grow and nurture strong community bonds. A community-based countryside village lifestyle is what she hoped for when planning her move here from the crowded city of Saigon.
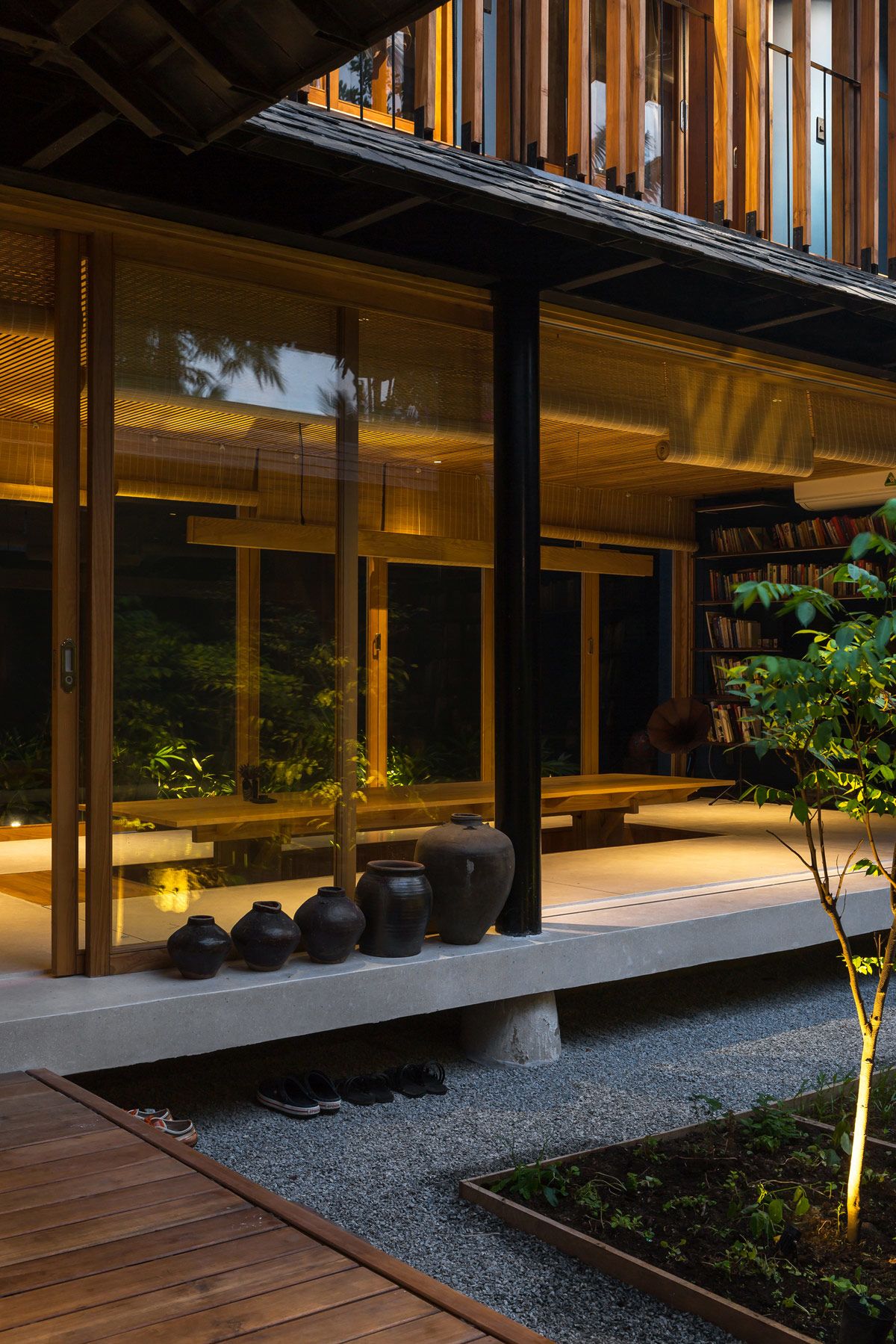
A display of ceramic vases mark a convenient shoe storage area tucked beneath the rim of the courtyard.
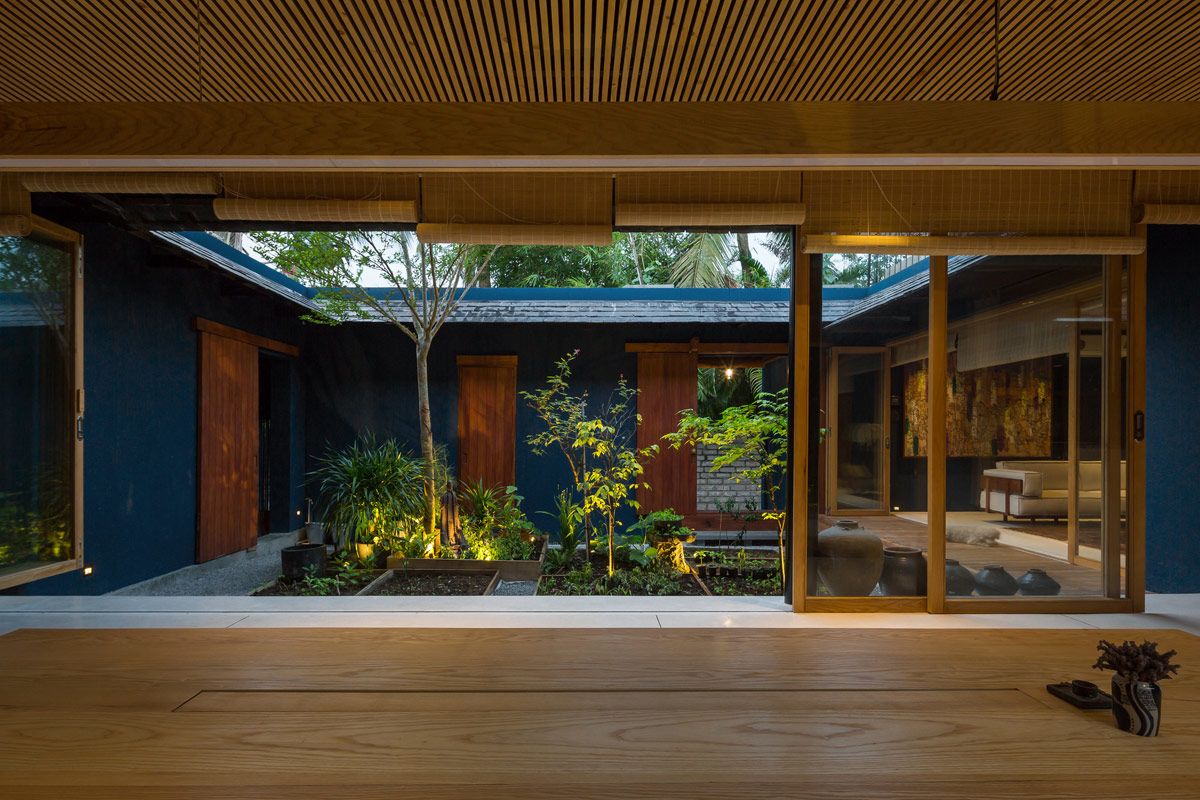
Outdoor lights create an atmospheric glow across the foliage in the courtyard as night falls.
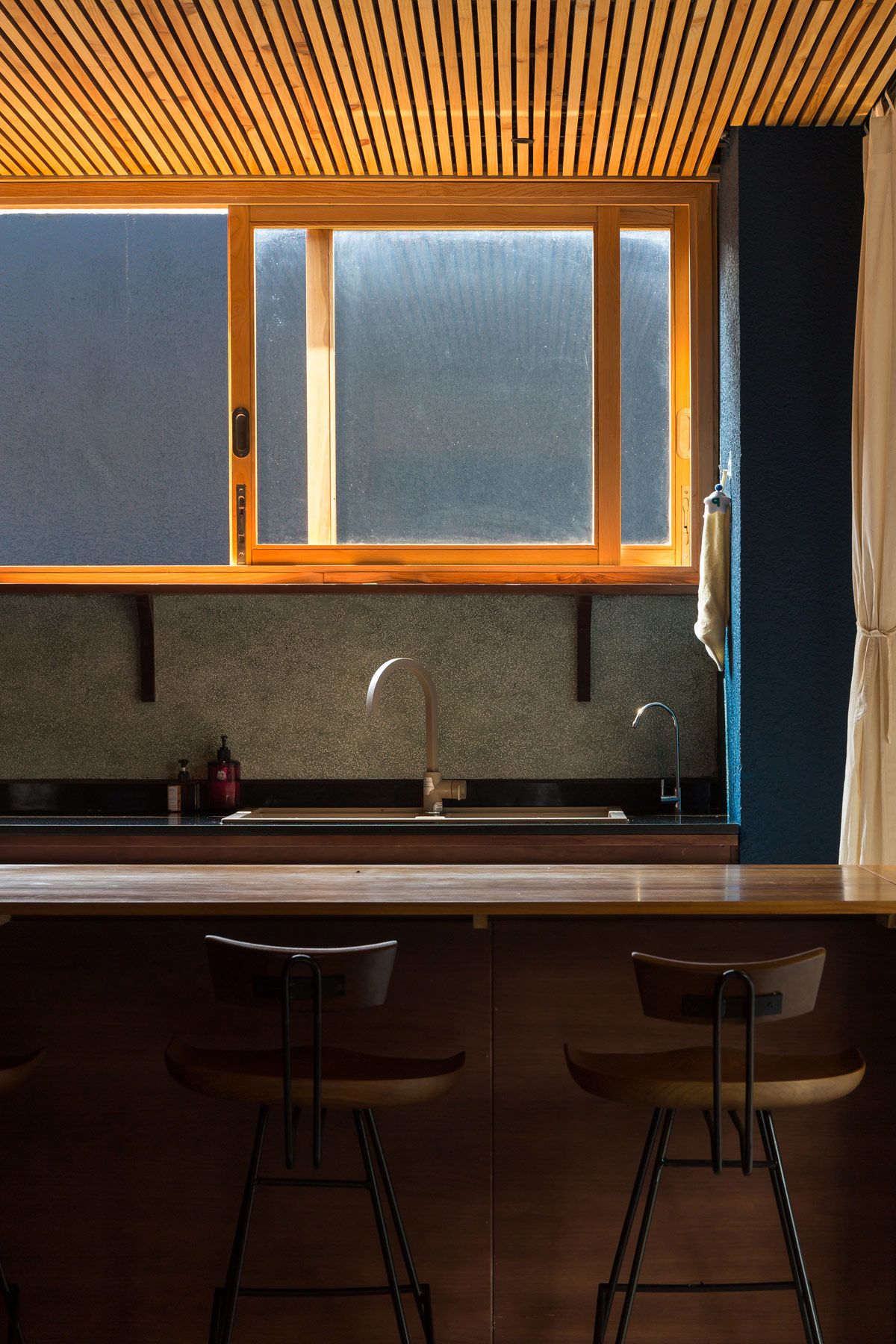
Wood slatted ceilings create a cosy cover over the interior spaces. A kitchen peninsula and stylish bar stools provide a comfortable dining spot.
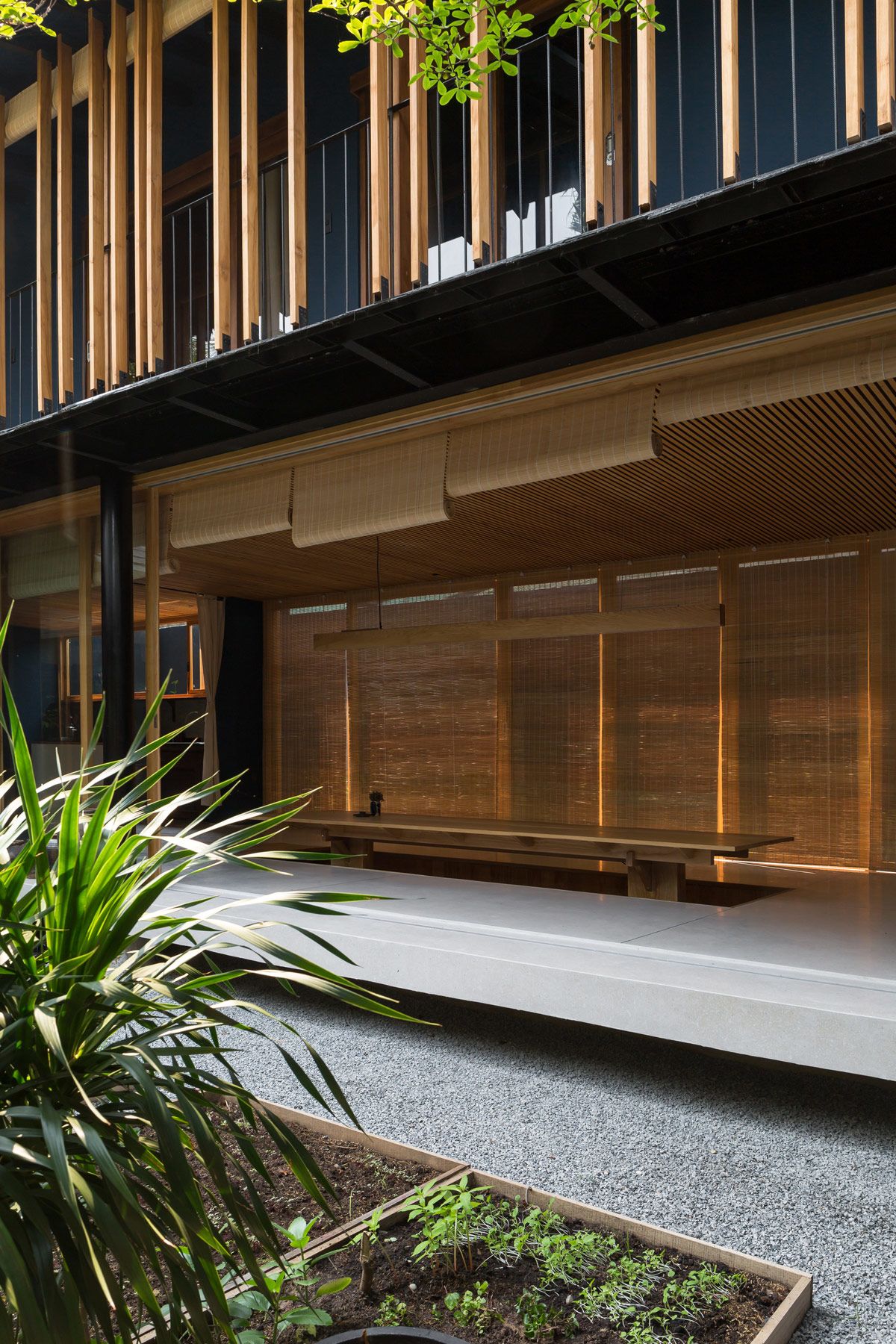
The ground floor rooms of the house are raised around the edge of the courtyard and include multifunctional elements…
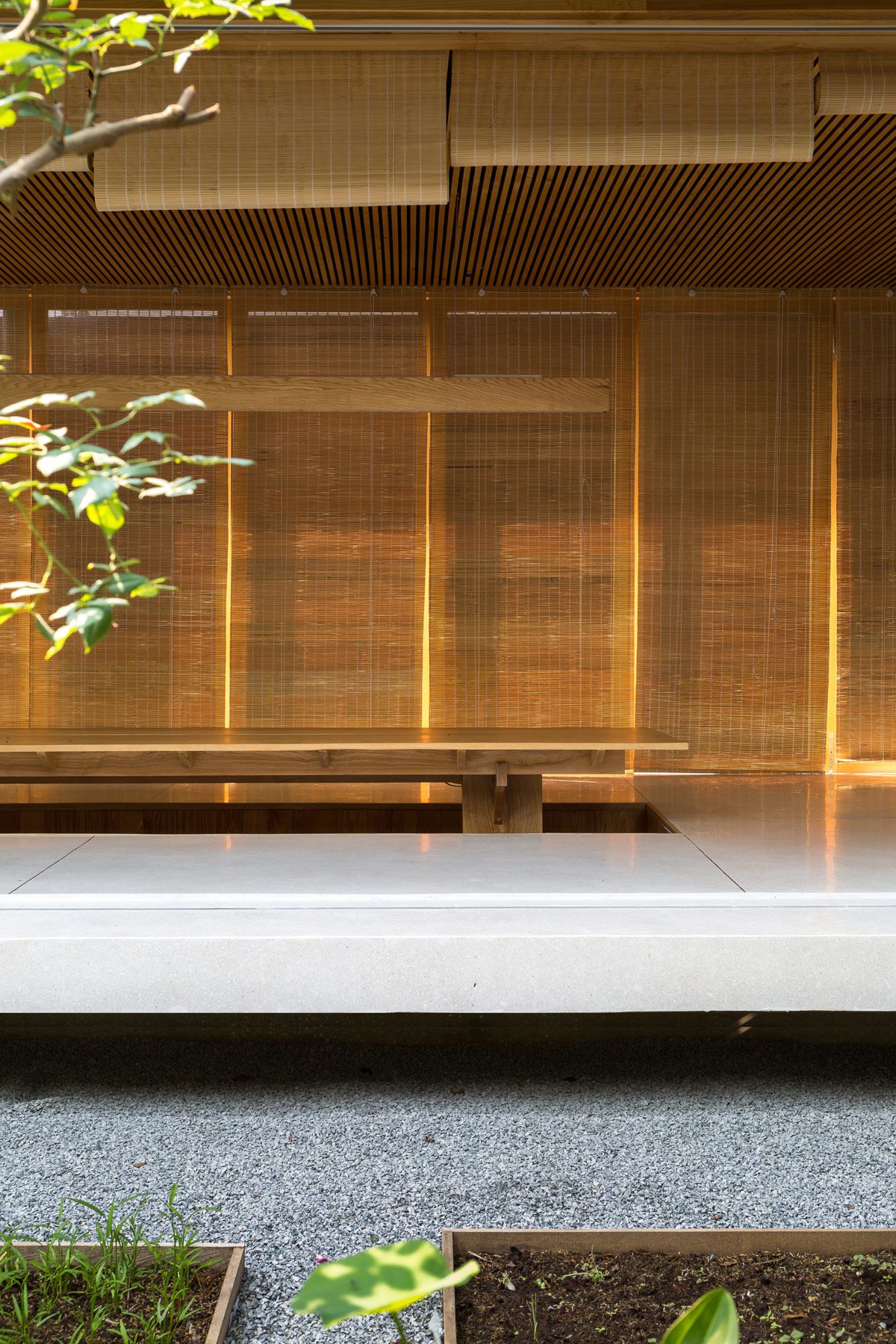
… The floor of the main dining area also serves as a long bench for the garden.
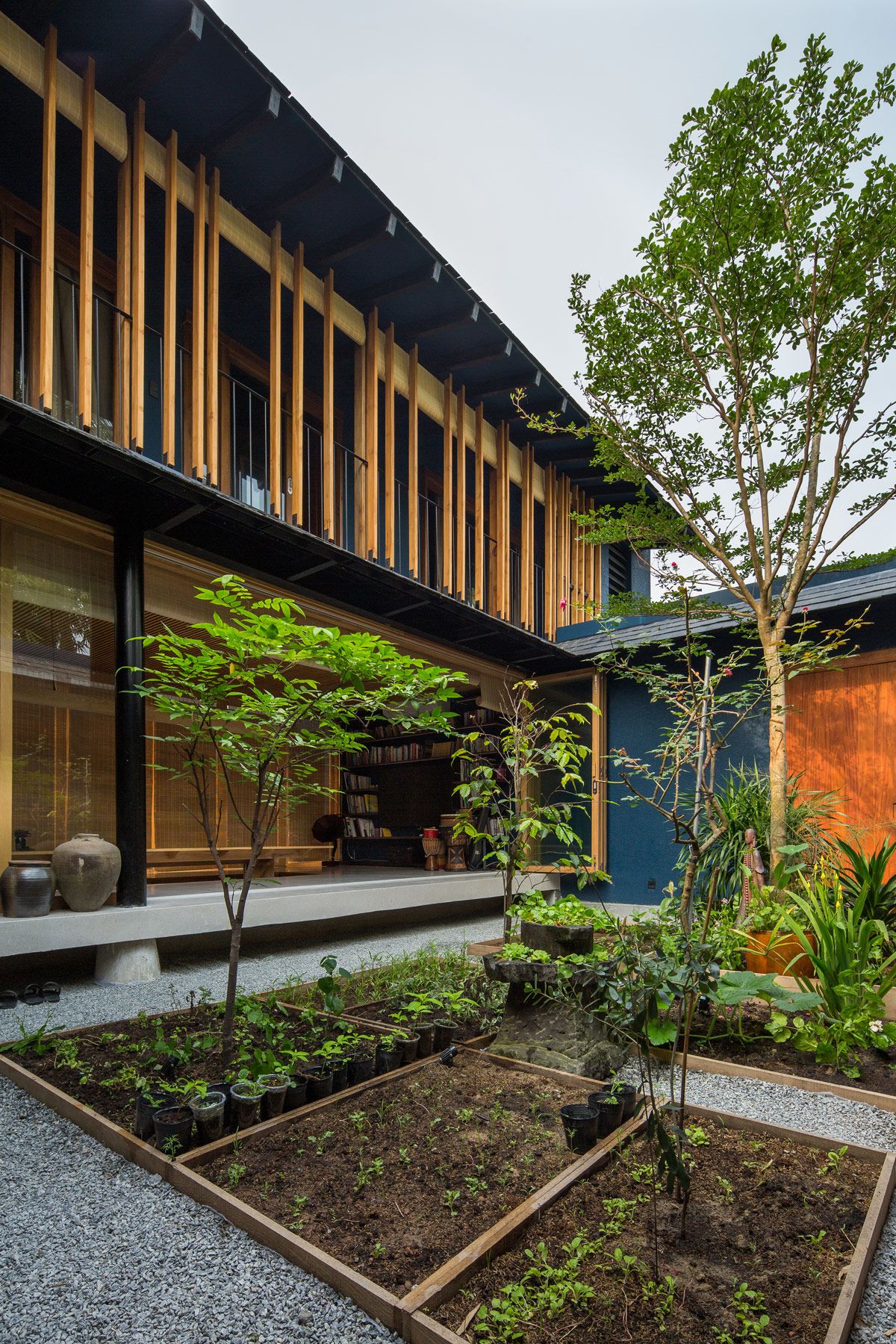
Small raised beds arrange the garden as an interactive space for changing out plants and engaging in light work to happily while away the hours outdoors.
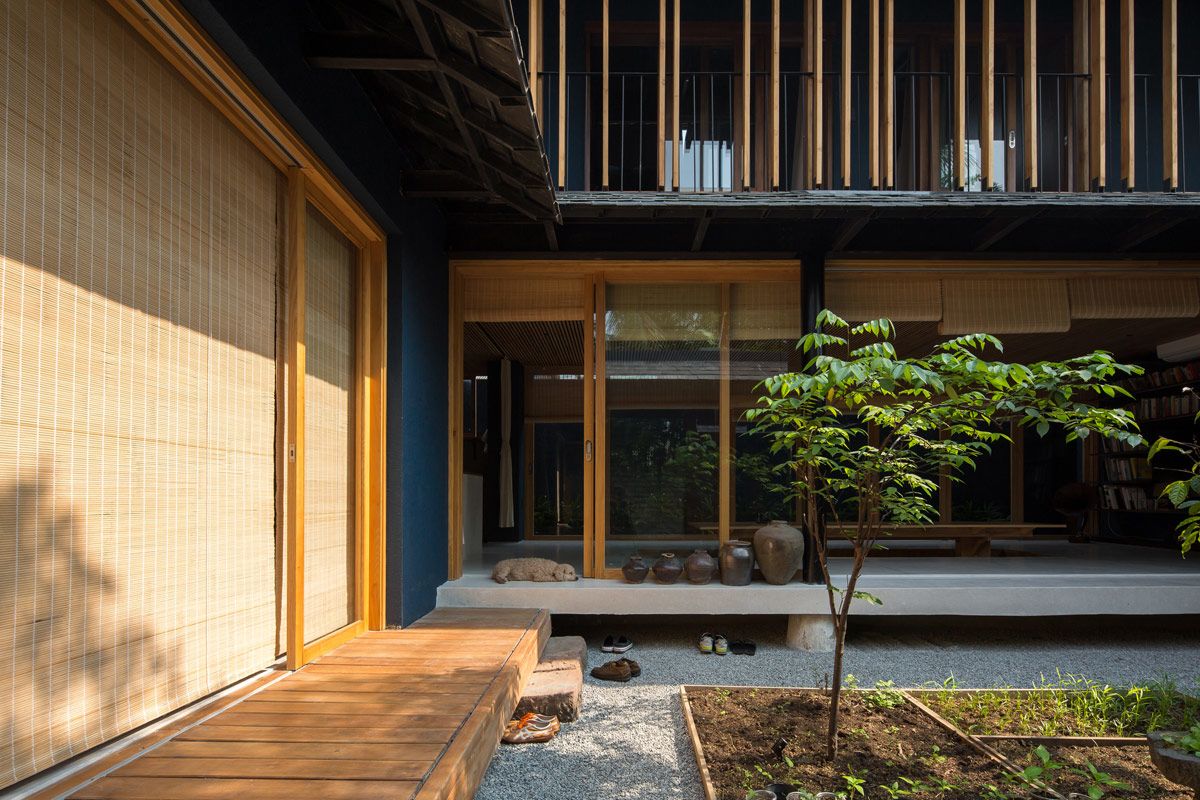
The floor bench is a discreetly inviting spot at which neighbours come to chat by the edge of the courtyard garden.
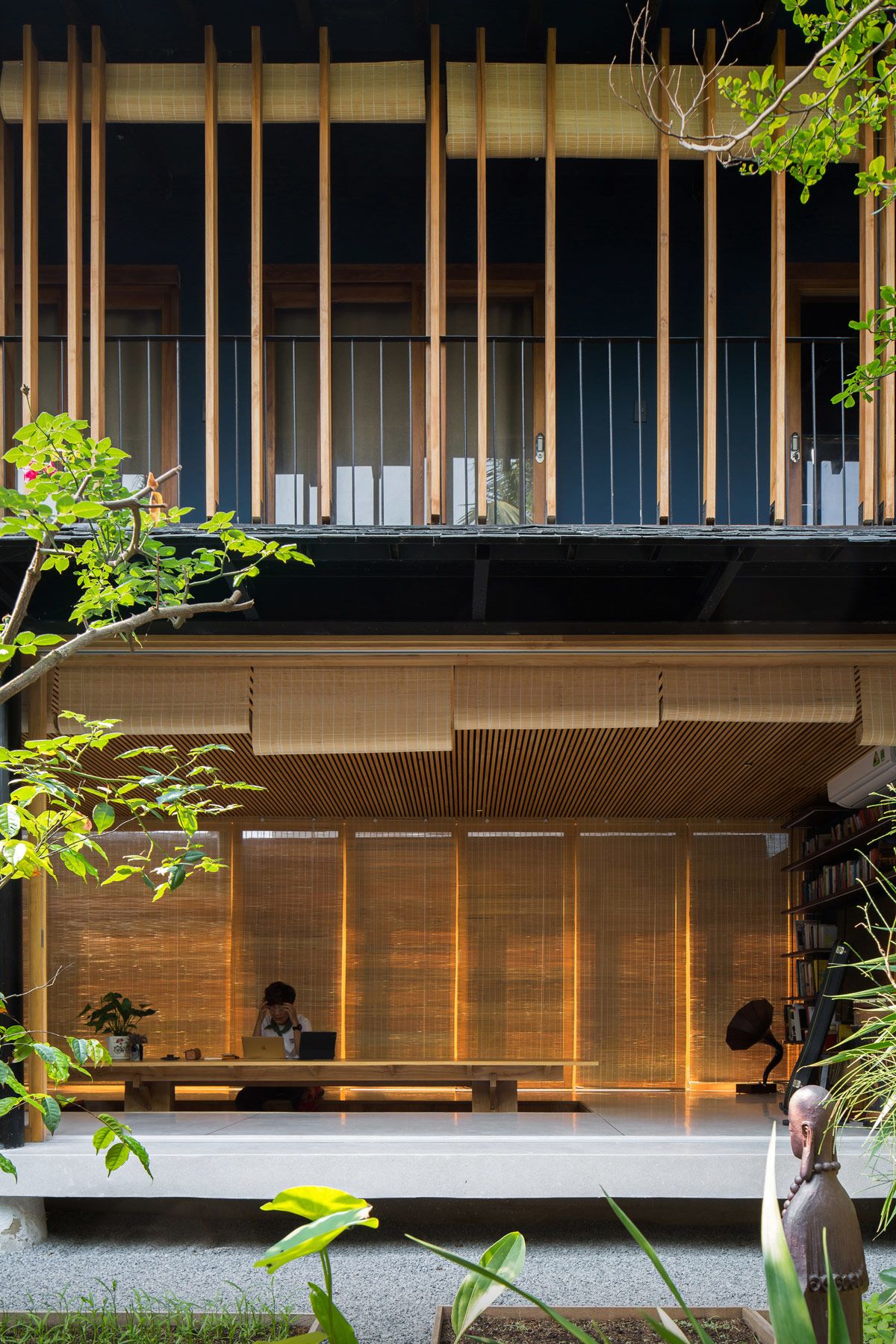
The sunken dining area also serves as a place for work and collaborative teamwork. Natural rattan blinds can be unfurled to offer extra shade when and where needed.
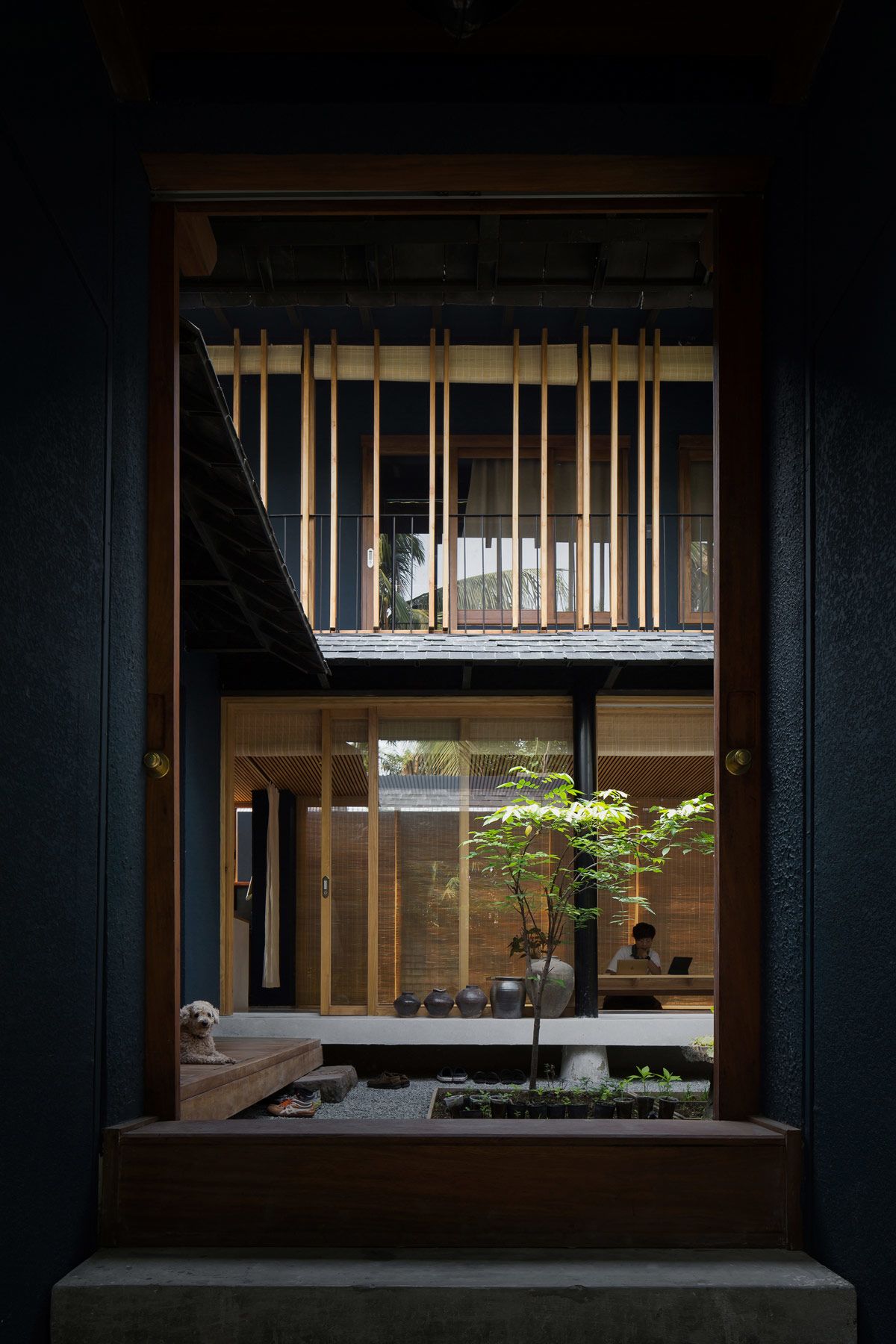
As the front entryway leads directly into the courtyard, visitors to the home are instantly presented with the spiralled organisation of overlapping space. In the design process, the house was first inspired by the traditional shophouse arrangement, as seen in Hoi An ancient town. This concept was developed into a rolled up composition, like a snail-shell, which makes it resistant to flooding. The result is an instantly impressive first and lasting impression.
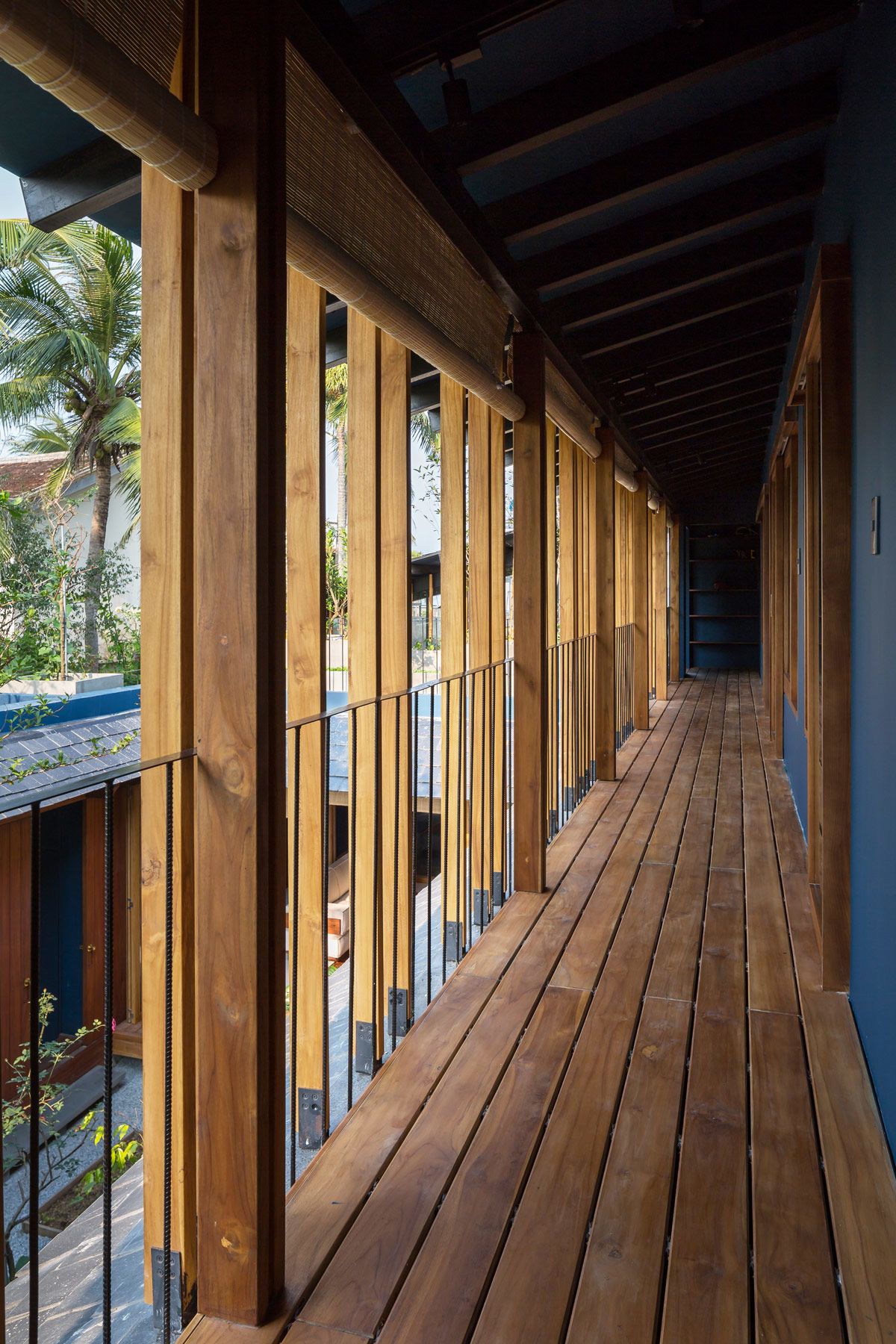
The upper gallery overlooks the courtyard and entryway through a slender metal balustrade and handsome wooden pillars. Affordable local materials were used for the attractive modern build.
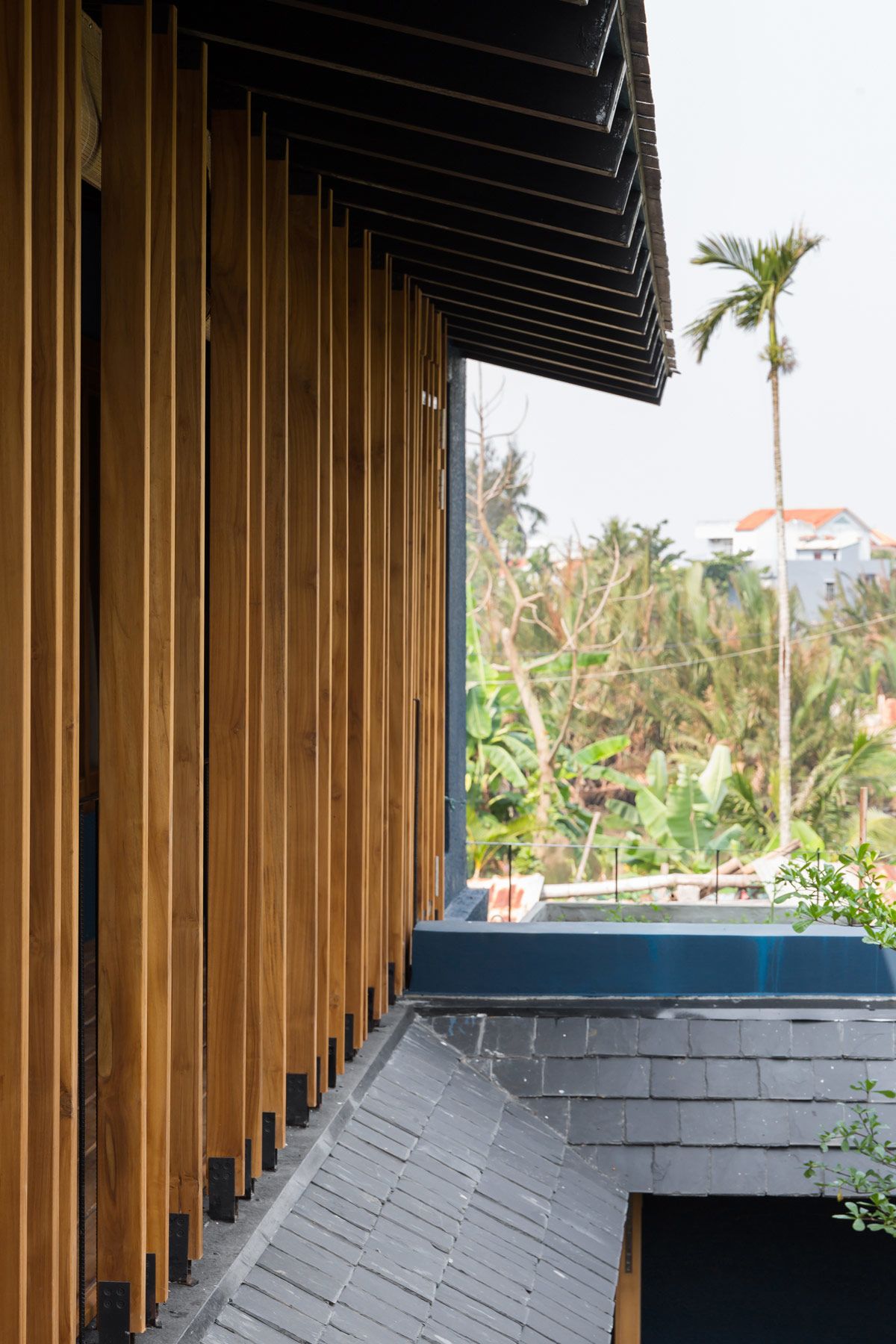
Pre-engineered steel forms the structure on the ground floor, leaning against thick walls. The exposed structure of the house becomes a form of visual expression.
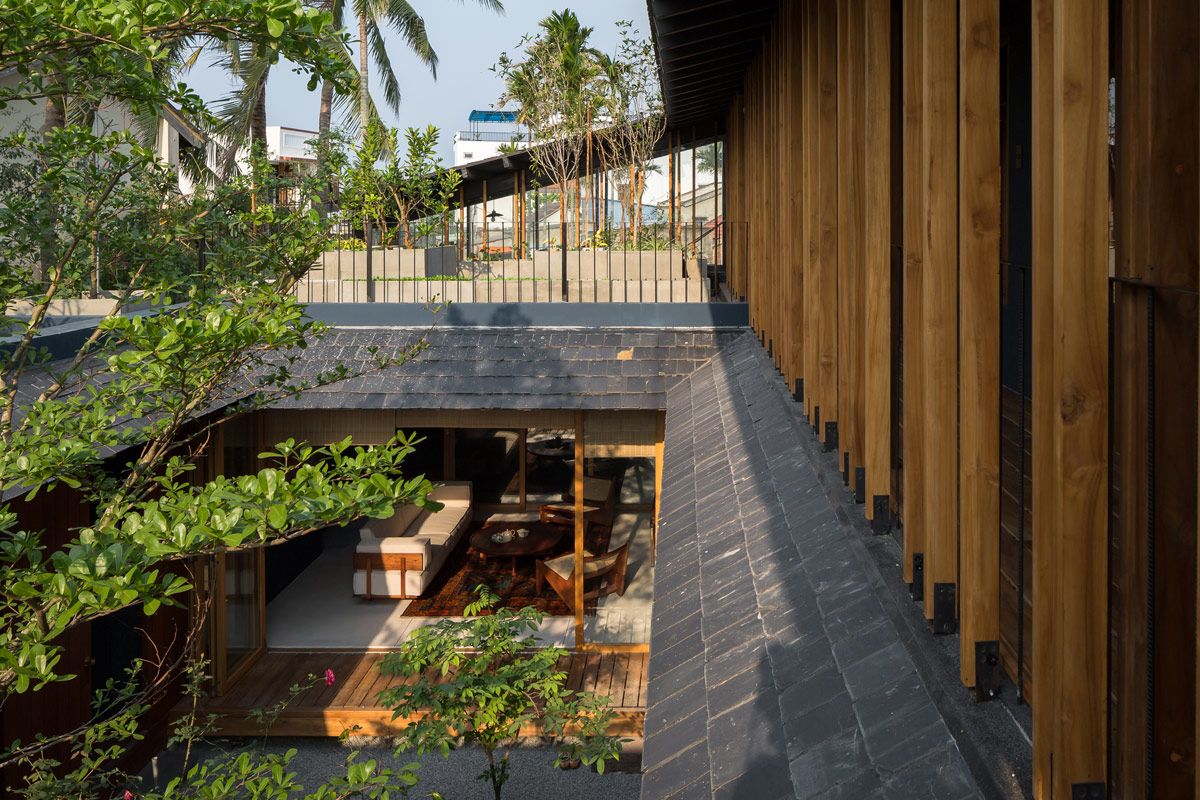
Inner and outer boundaries of space morph and shift as they are retranslated within different daily scenarios.
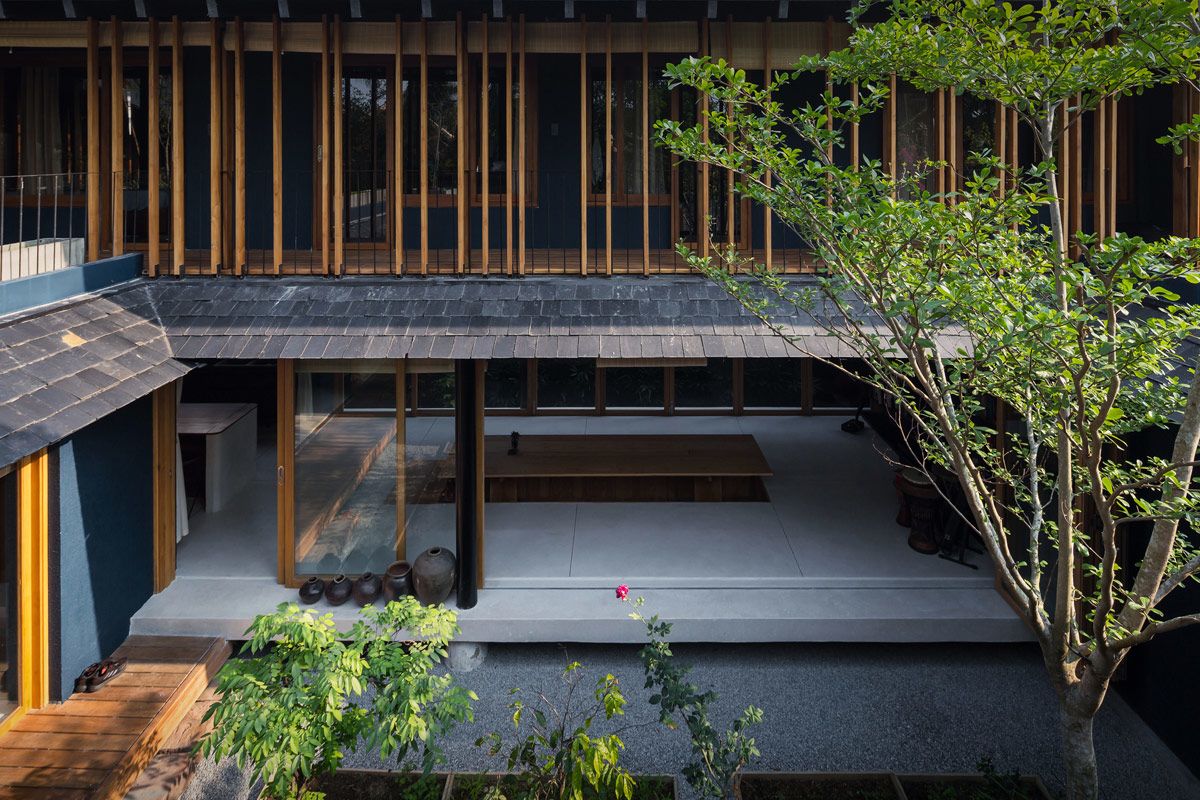
The literal shape of the areas change to accommodate the activities of the homeowner, her son, and their visiting neighbours. The mixture of spaces are just moments that are tethered around the garden rectangle, which is always the main focus of the home and its changing purpose.
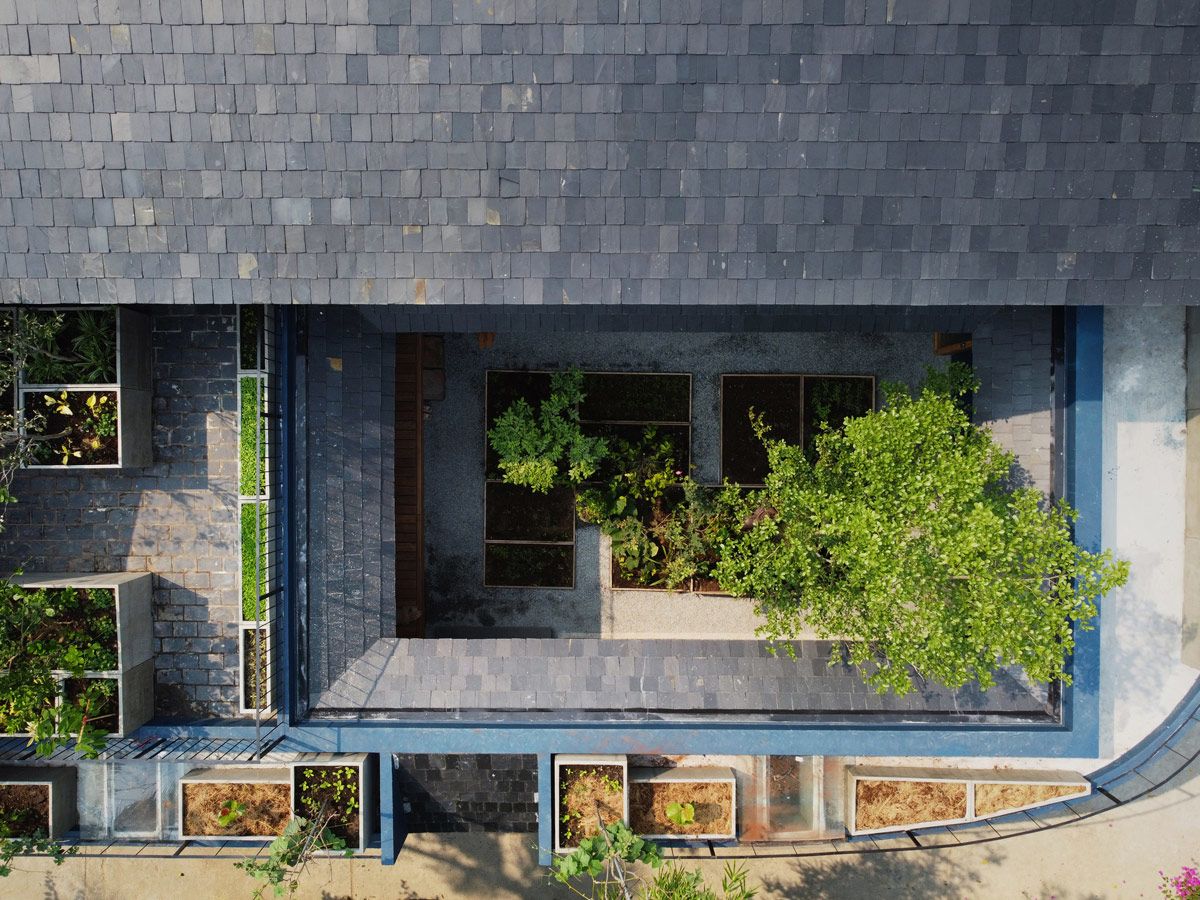
Inside a distorted site perimeter, the rectangle garden makes the mass into a living entity. In the words of the architect, “The house is like a tree, it creates different gaps, different shades, it becomes beautiful not only by the parts exposed to sunlight but also in the parts that fade into the darkness. I think the unification of a tree is how ‘structure’ becomes ‘architecture’.”
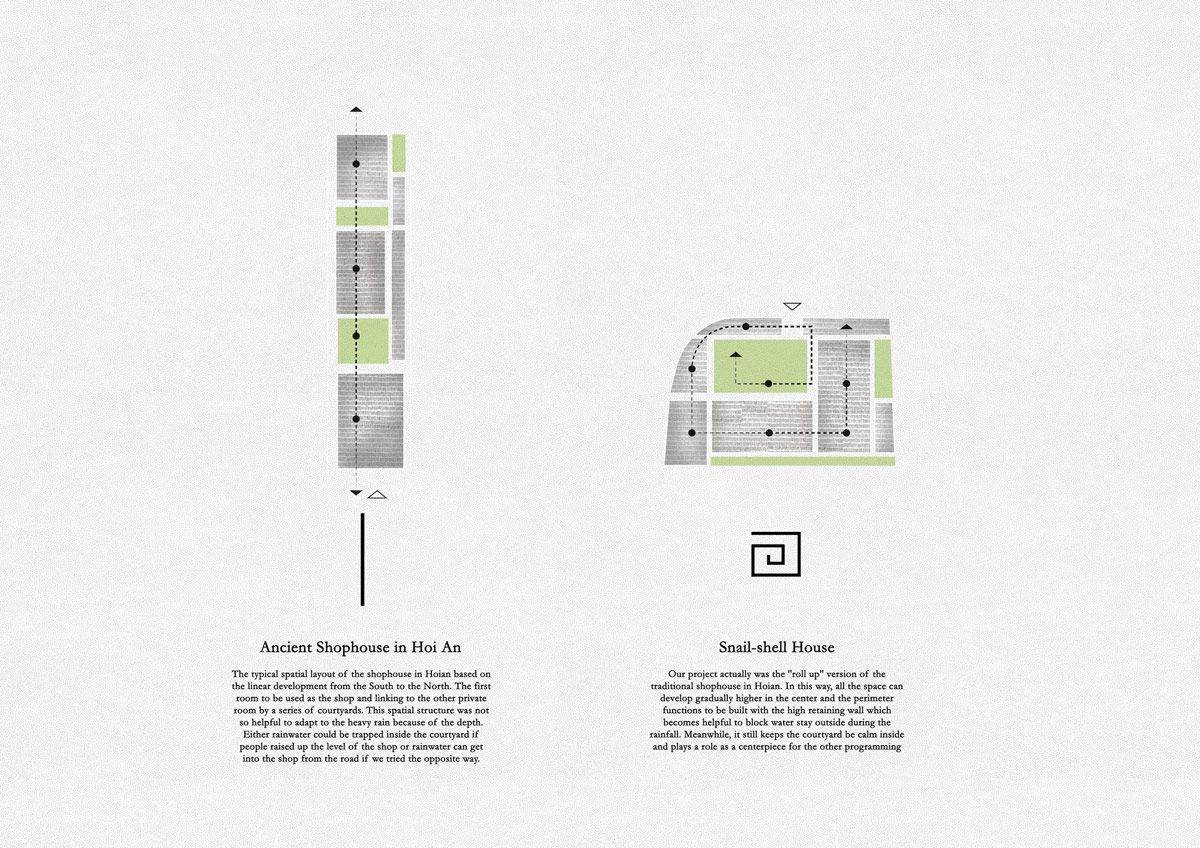
This “roll up” version of the traditional shophouse sees the space developed gradually higher from the centre, with the high retaining perimeter wall effectual in keeping out the heavy rainfall. In contrast, the ancient shophouse layout is linear with a series of courtyards that undesirably trapped the rainfall inside.
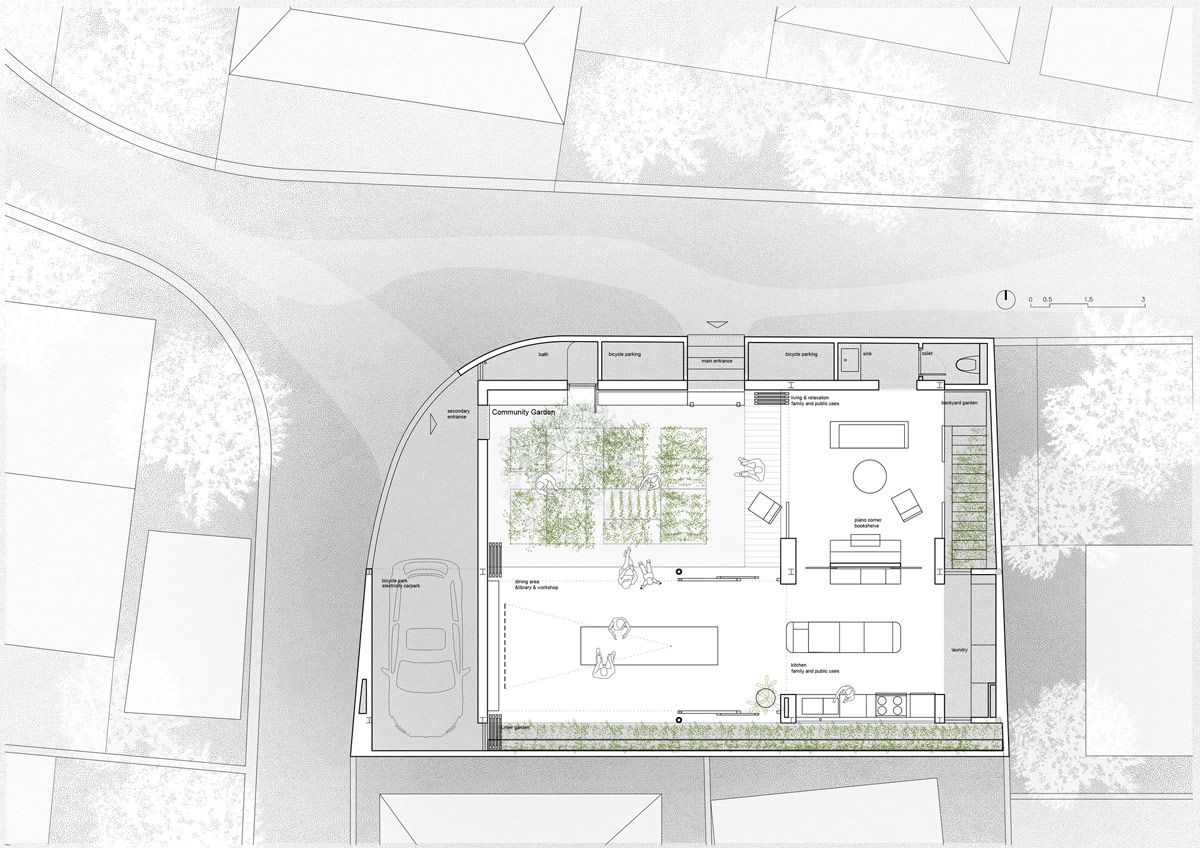
Ground floor plan with lounge, dining room, kitchen, courtyard and parking garage.
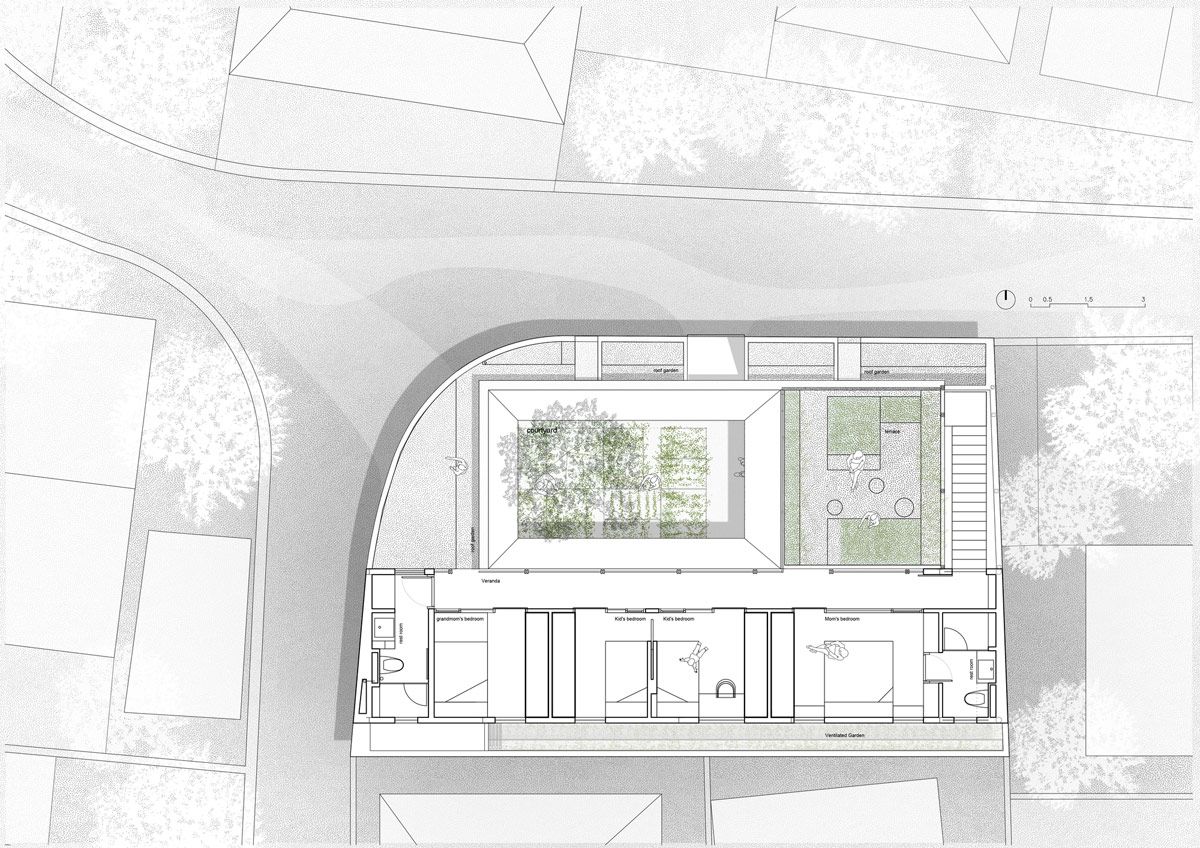
First floor plan with main bathroom, private bedrooms, master bedroom with ensuite bathroom, terrace and roof gardens.
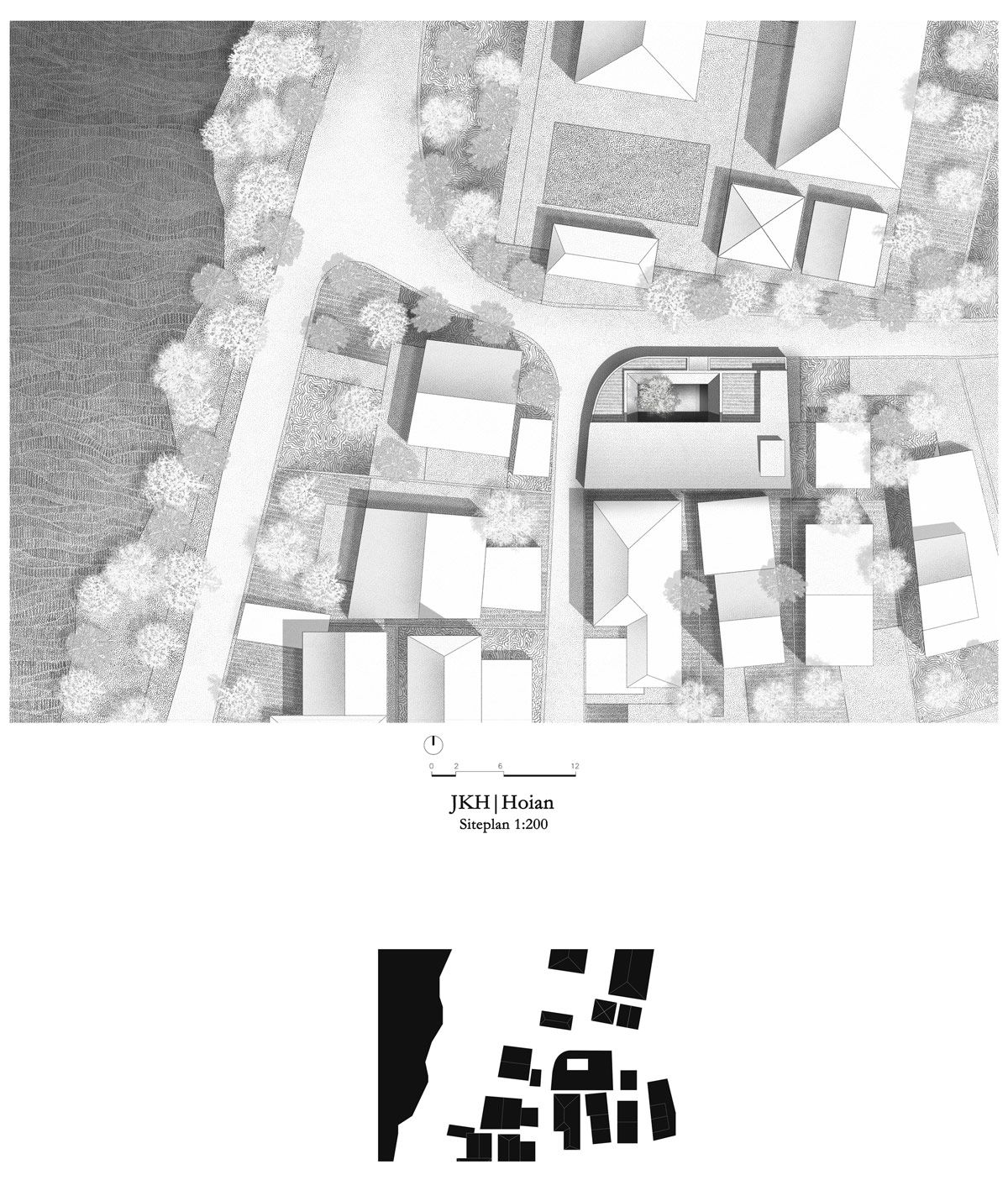
Site plan.
Check out the home tour video:



![A Tranquil Jungle House That Incorporates Japanese Ethos [Video]](https://asean2.ainewslabs.com/images/22/08/b-2ennetkmmnn_t.jpg)









