When a lucky couple were selected in a government lottery to purchase land at Lake Poisson Blanc for approximately $70,000, they jumped at the opportunity-never mind that the remote site was a roughly three-hour drive from their home in Montreal.
Determined to realize their dream of a design-forward getaway, despite the remote location and a limited budget, the couple enlisted the help of Montreal-based Naturehumaine Architects to create a small yet stylish site-specific home for their family of four that embraces the beautiful landscape.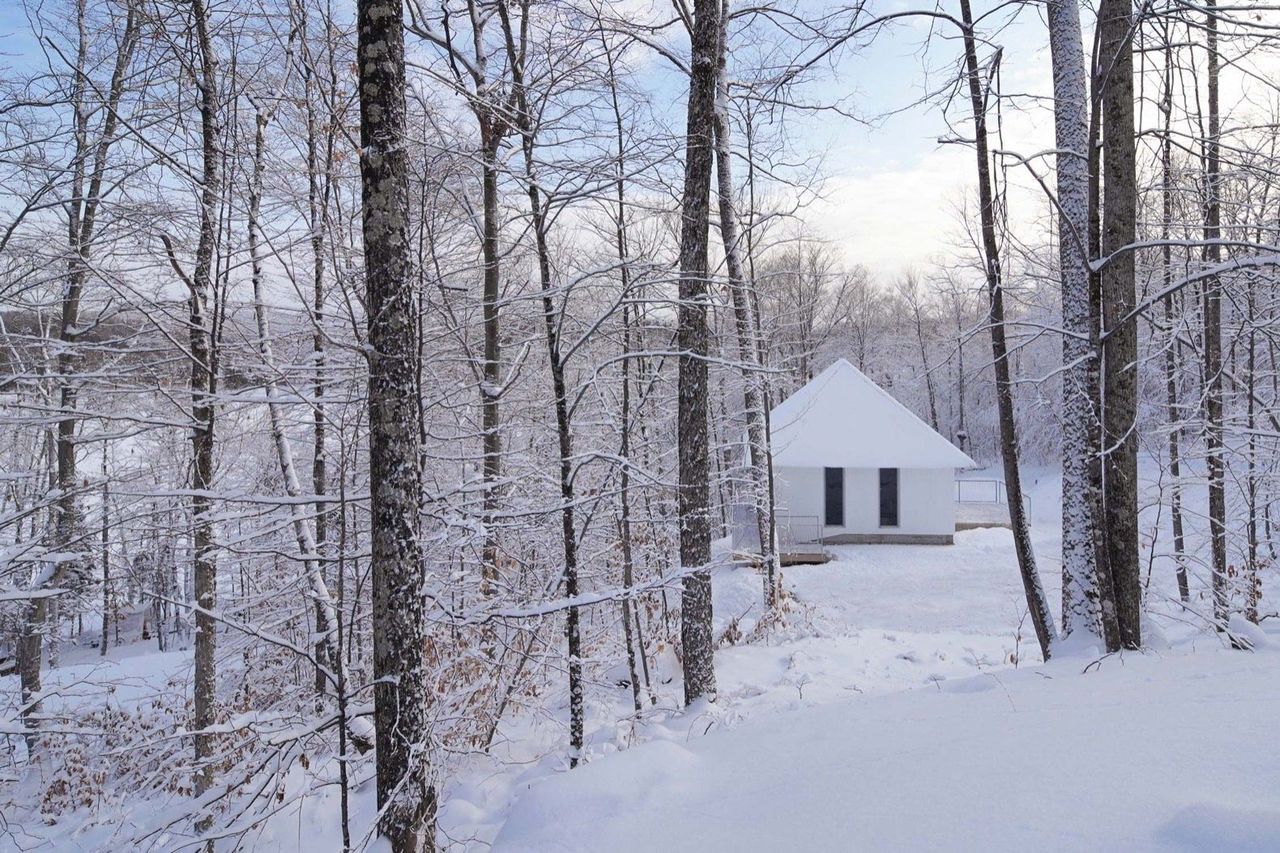
The clients’ one-acre property is located right on the edge of Lake Poisson Blanc, a large water reservoir. "It feels very quiet, isolated, and tranquil," says Rasselet of the remote area. "It’s an extraordinary place for kayaking and fishing."
"Since budget was a concern, we opted for a very compact scheme and decided to base it on a perfect square for the most efficient use of materials," says principal architect Stéphane Rasselet. "This compact concept also meant economical energy use for heating in harsh winters. In the end, we ended up with a pure and somewhat abstract white volume characterized by a series of vertical slits for windows and doors all blending harmoniously within an immaculate winter blanket of snow."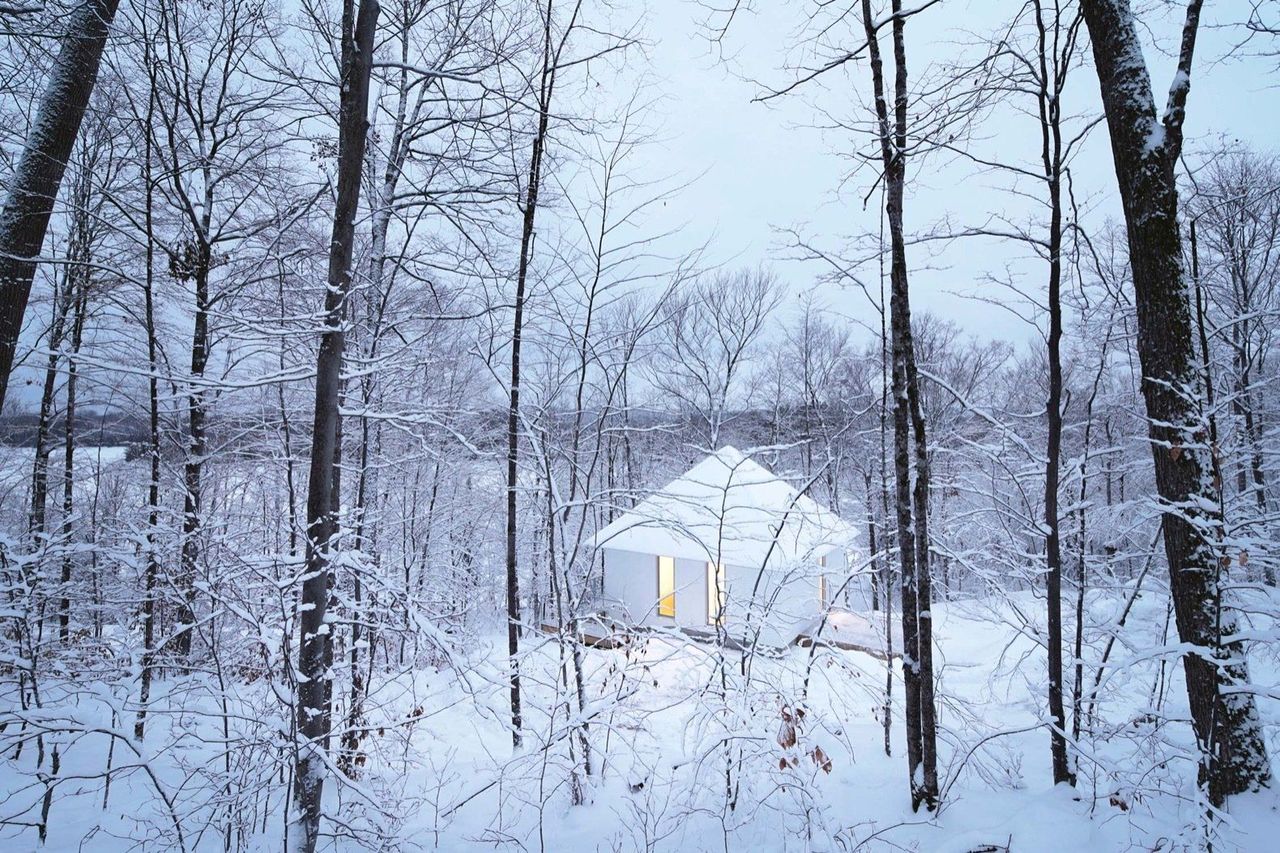
Designed and constructed over the course of two years, the three-bedroom holiday home is oriented to face the lake and slightly angled toward the south to optimize solar gain. 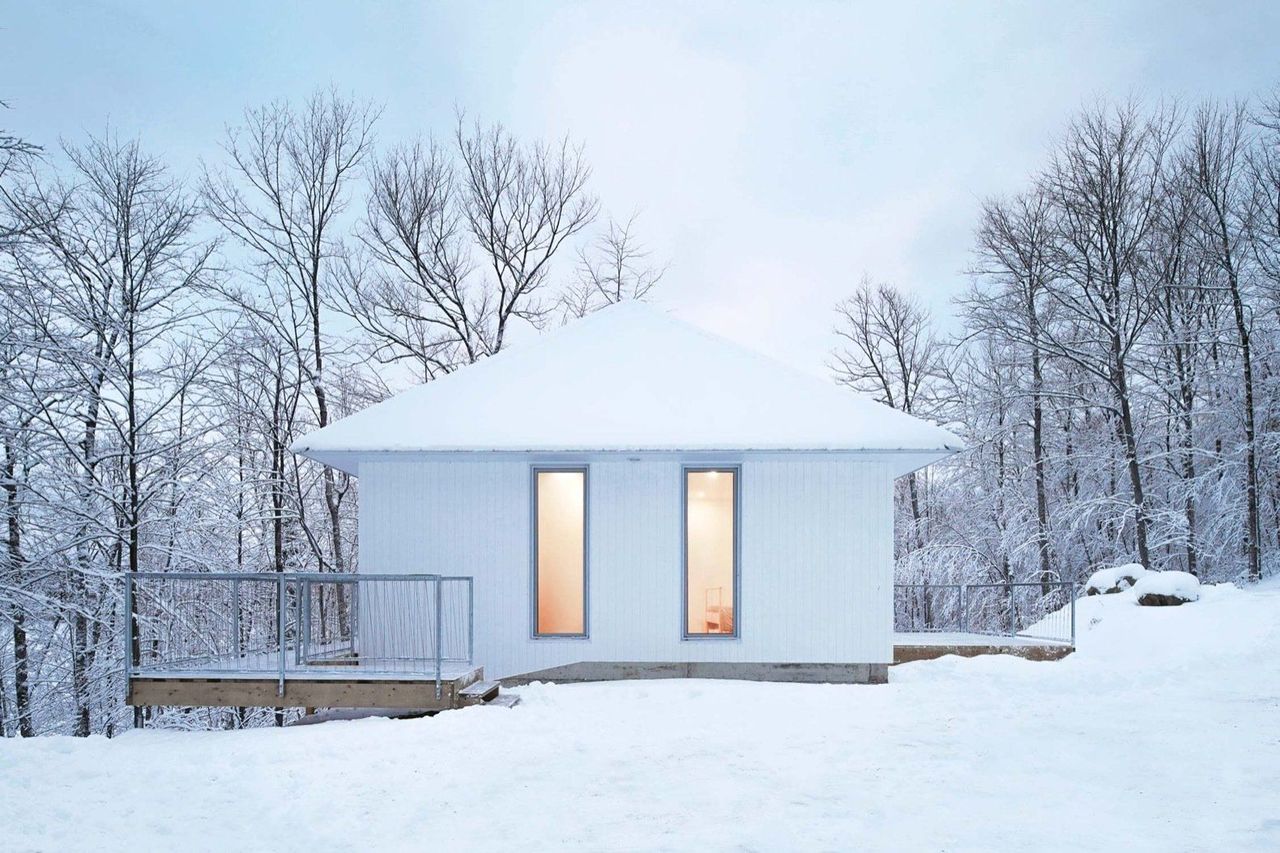
The Poisson Blanc home is topped with an economical white-painted steel roof and clad in standard white-painted pine.
To reduce costs and minimize landscape impact, the architects let the site’s steep terrain dictate the design of the 1,250-square-foot Poisson Blanc holiday home, which is embedded into the slope.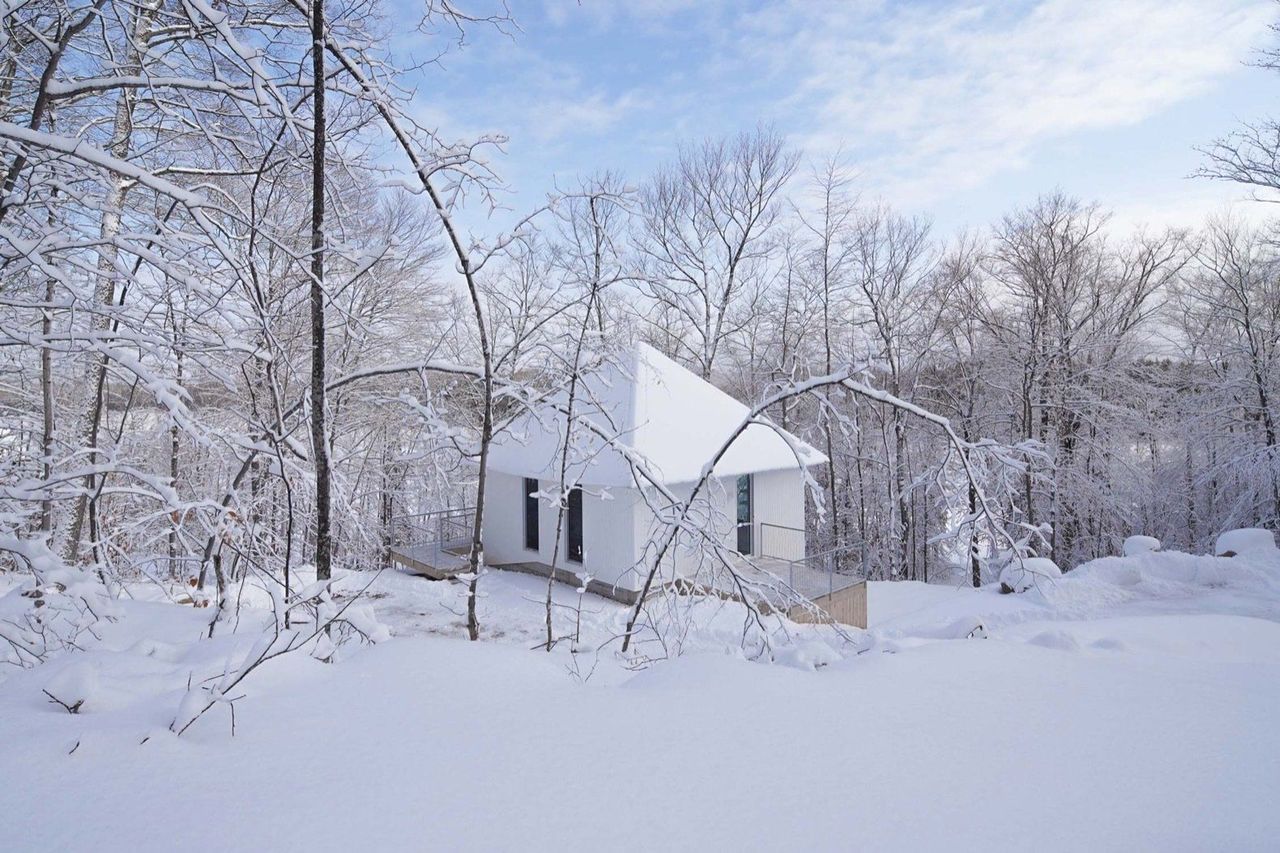
The property slopes approximately 25% from the main road to the lake.
The half-sunken lower level comprises two bedrooms for the clients’ children, a play room, a bathroom, a laundry room, and mechanical equipment. The master bedroom and main living spaces are located on the upper floor.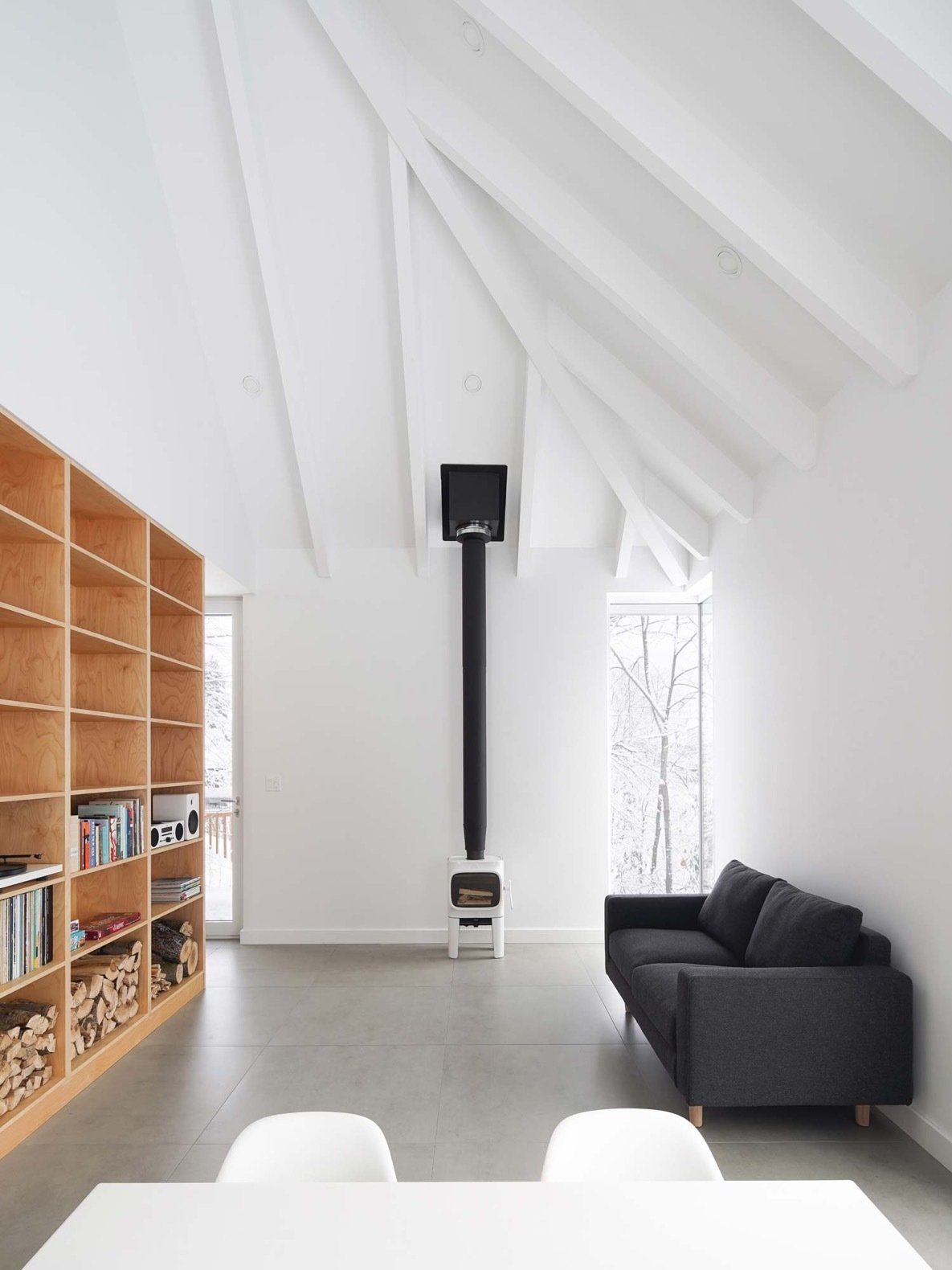
The walls and ceilings are painted white to match the exterior and the snowy landscape. The living room sofa is from Élément de Base, and the wood-burning stove is a Jøtul F 105.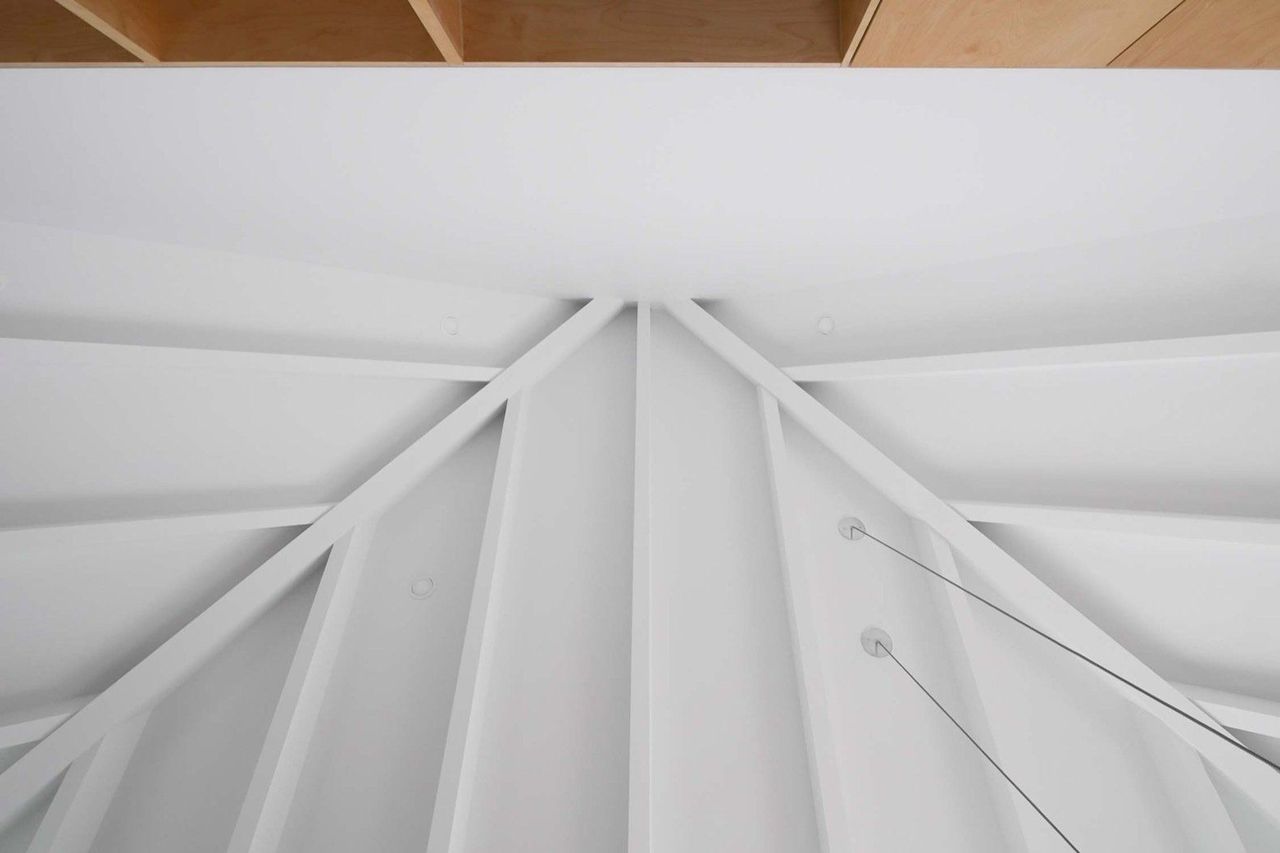
"Visible from the living spaces, the crisscrossing structure of the roof echoes the name of the lake by recalling the skeleton of a fish-as does its immaculate color," say the architects. Poisson Blanc translates to White Fish.
The architects’ site-specific design and palette of simple and affordable materials successfully kept costs in check. The home was completed over the course of two years at a cost of around $200 per square foot.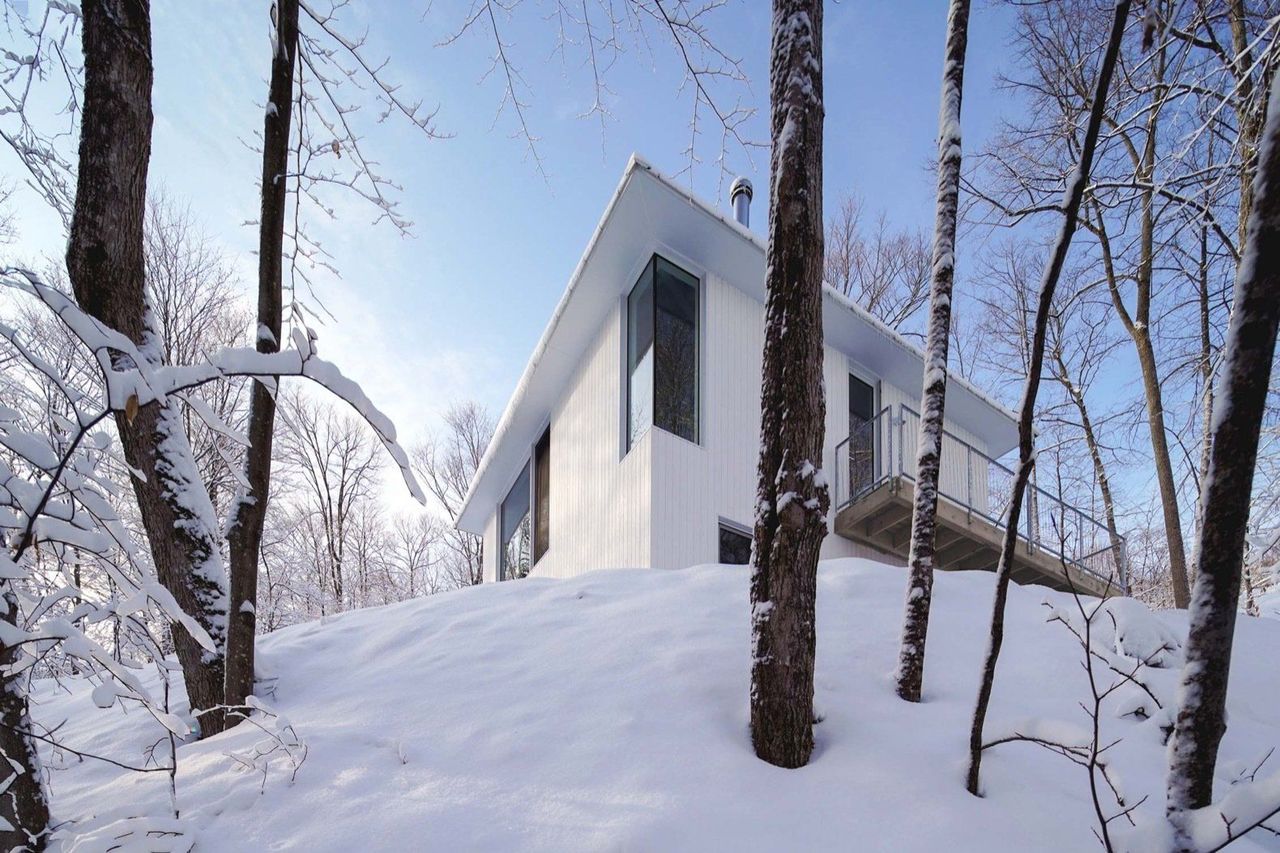
The project’s only splurge was the installation of Shalwin tilt and turn aluminum windows, which cost twice as much as standard windows.
"The biggest challenge was finding a general contractor for such a remote area with the skills to build a house with non-standard features-such as floor-to-ceiling windows, and the alignments between different elements like the built-in furniture and Gyproc details," explains Rasselet.
"The distance was also a concern with respect to site visits, which we kept to a minimum due to budget. In the end, we were extremely happy with Mr. Thauvette and his team. They showed a very high level of professionalism and a love of work well executed.’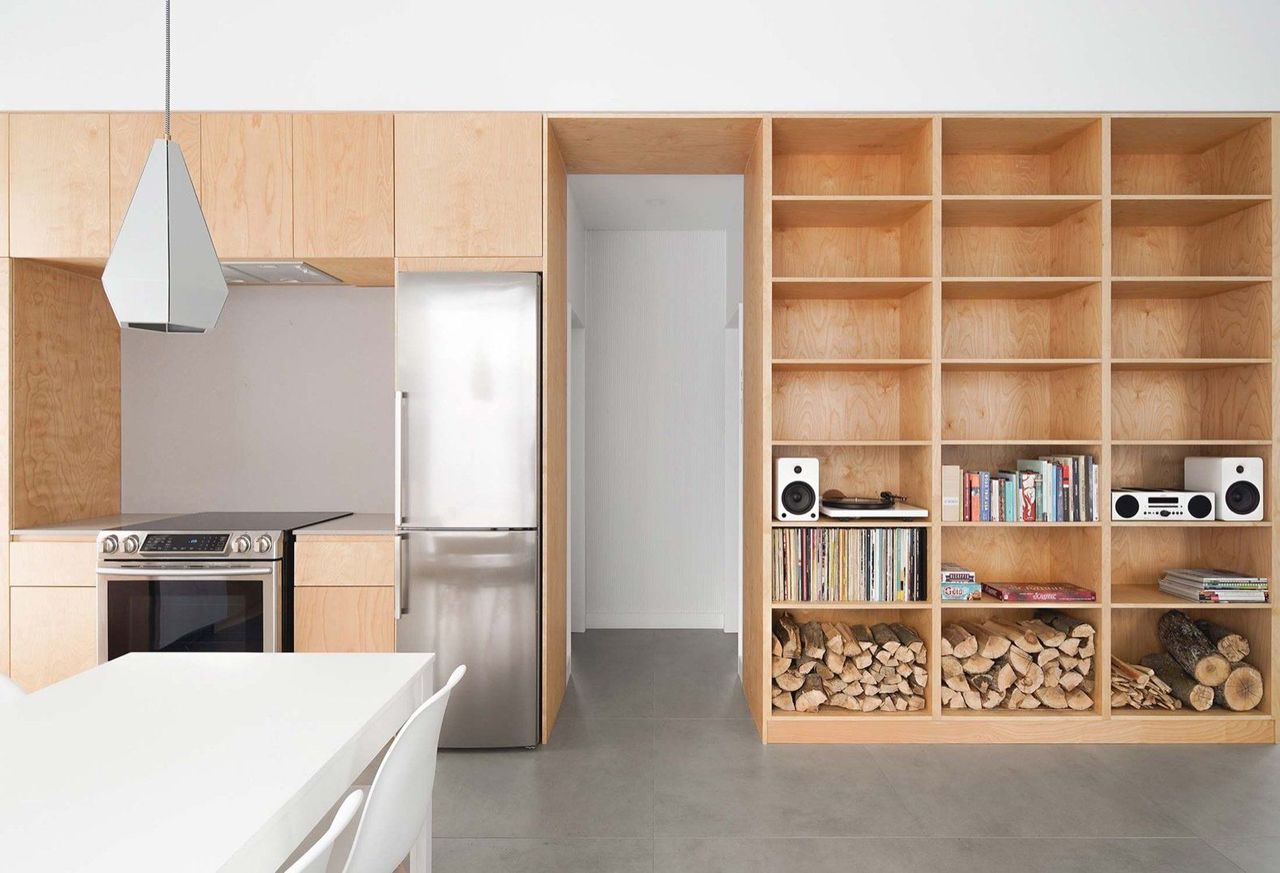
All of the integrated storage units and cabinetry are made of affordable maple veneer panels. 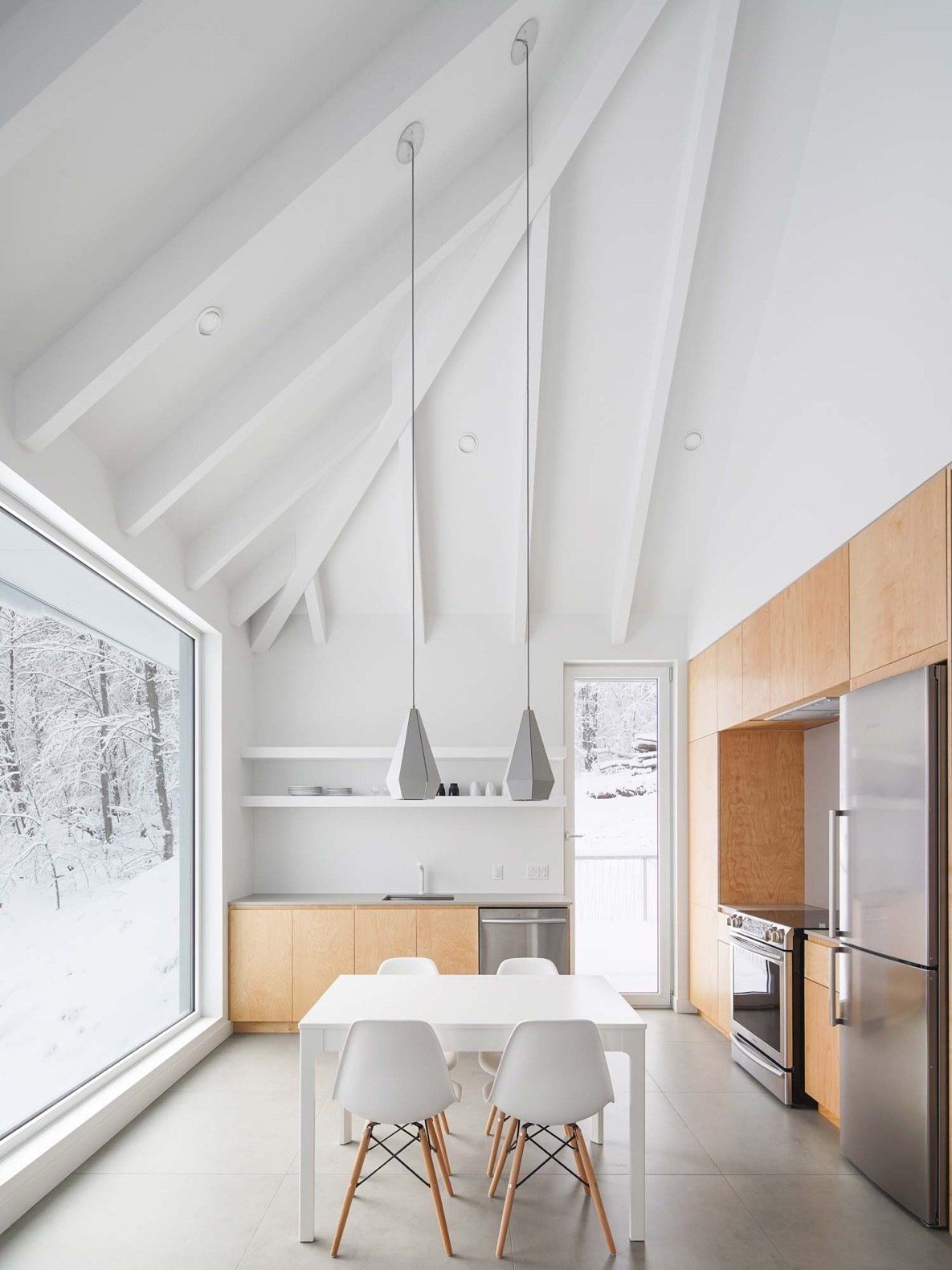
Simple furnishings match the minimalist design of the home. The eat-in kitchen includes an IKEA dining table and Structure chairs. The pendant lamps are from Luminaire Authentik. 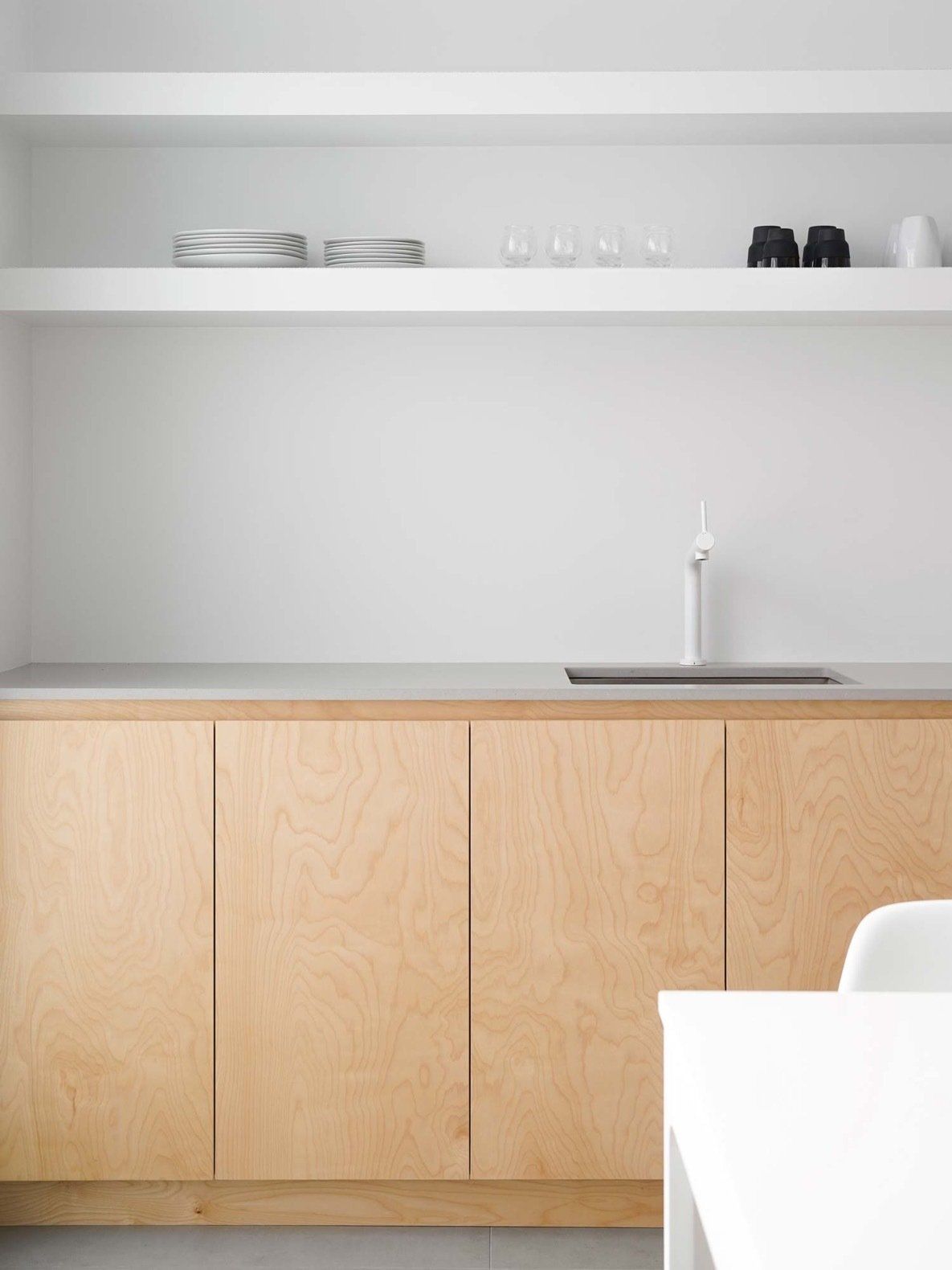
The Caesarstone raw concrete kitchen countertop matches the gray Betontech floor tiles. 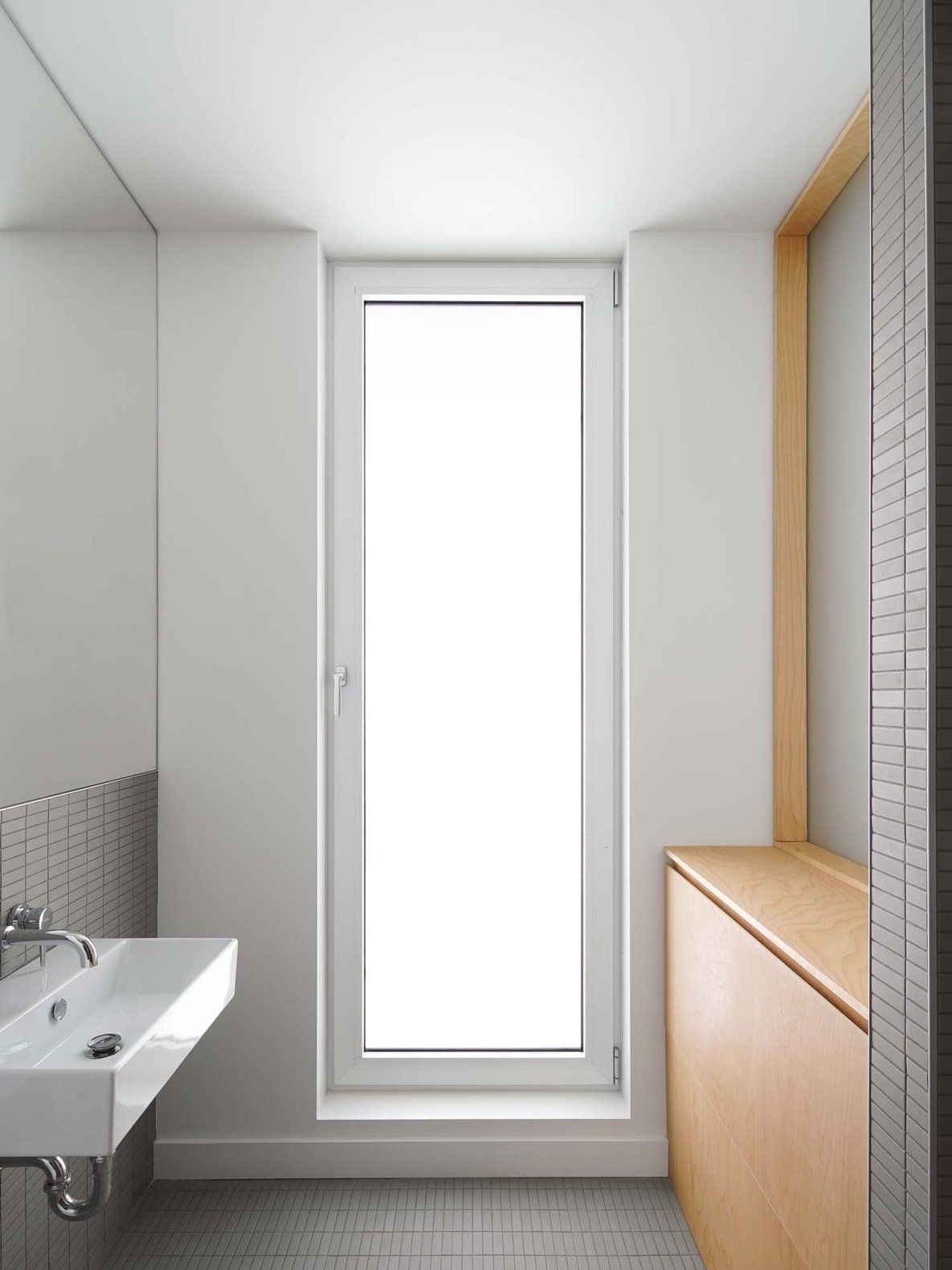
Gray Céragrès ceramic tiles line the bathroom. 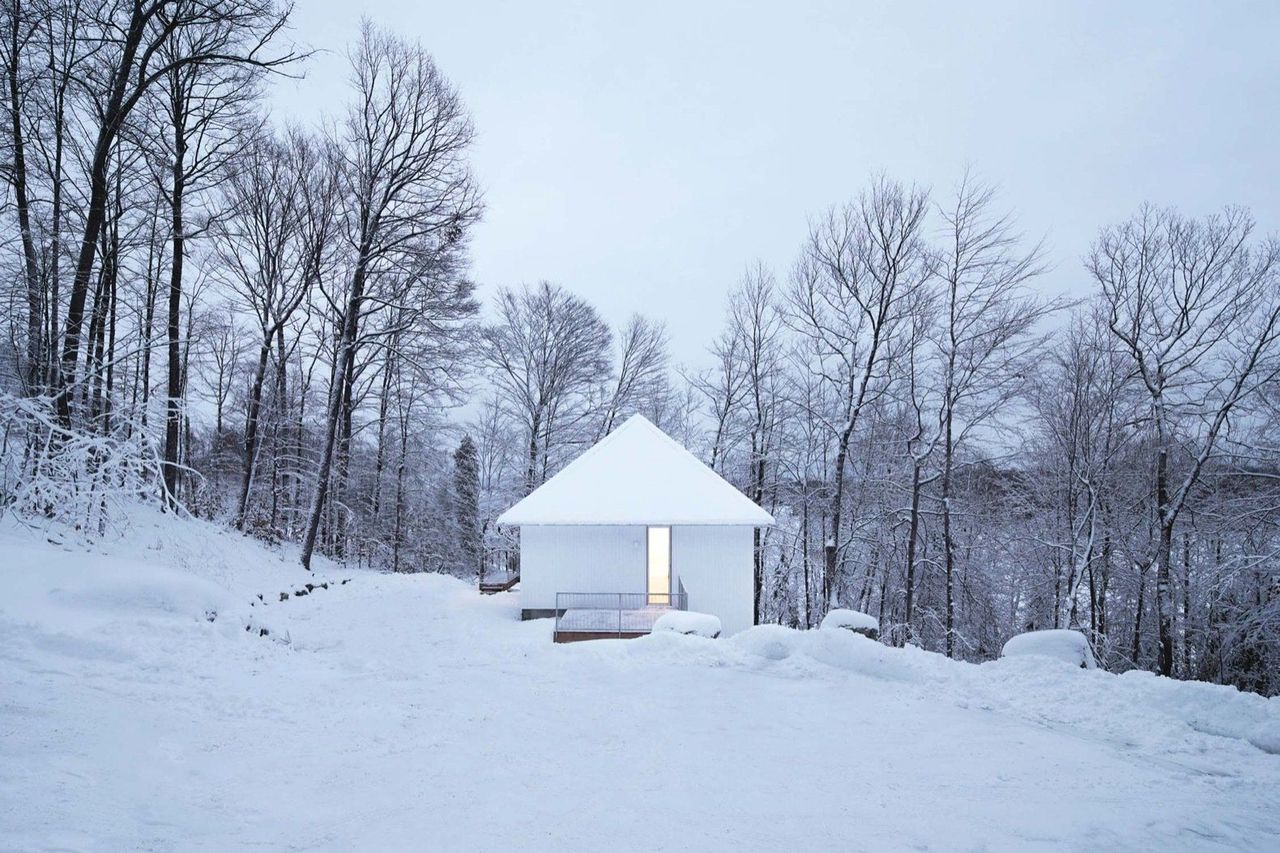
"The result is an unusual, simple, and monochrome architecture exploring the purity of the square," note the architects.
"We love the extreme simplicity and purity of the house, and how it’s set delicately within its natural environment," adds Rasselet. "In the snowy winter, the house magically blends into the trees and becomes whole with the site."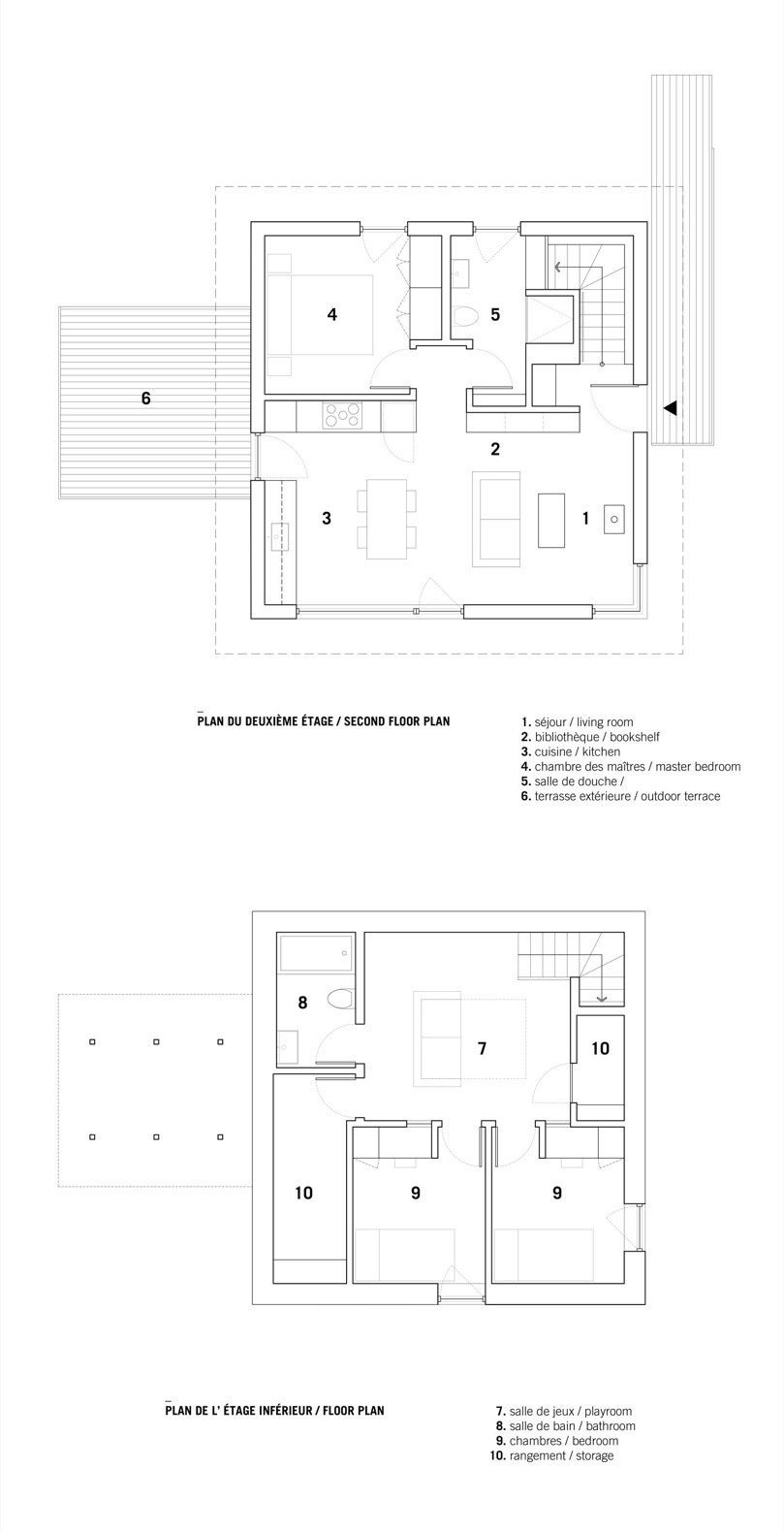
Poisson Blanc floor plans

Tropical Boho Homes With Beautiful Vignettes & Vistas
Two tropical boho home designs, featuring swimming pools, cozy lighting schemes, interior archways, natural accents, and beautiful decor vignettes.


![A Tranquil Jungle House That Incorporates Japanese Ethos [Video]](https://asean2.ainewslabs.com/images/22/08/b-2ennetkmmnn_t.jpg)









