If you don’t ask, you’ll never know.
At least that’s what one Suffolk Coast couple thought when they spotted the perfect riverside property just down the street from their own drafty Georgian. Though the sun-drenched site and its decrepit, 1960s shack weren’t explicitly for sale, what could it hurt to poke a few inquiry letters under the door? 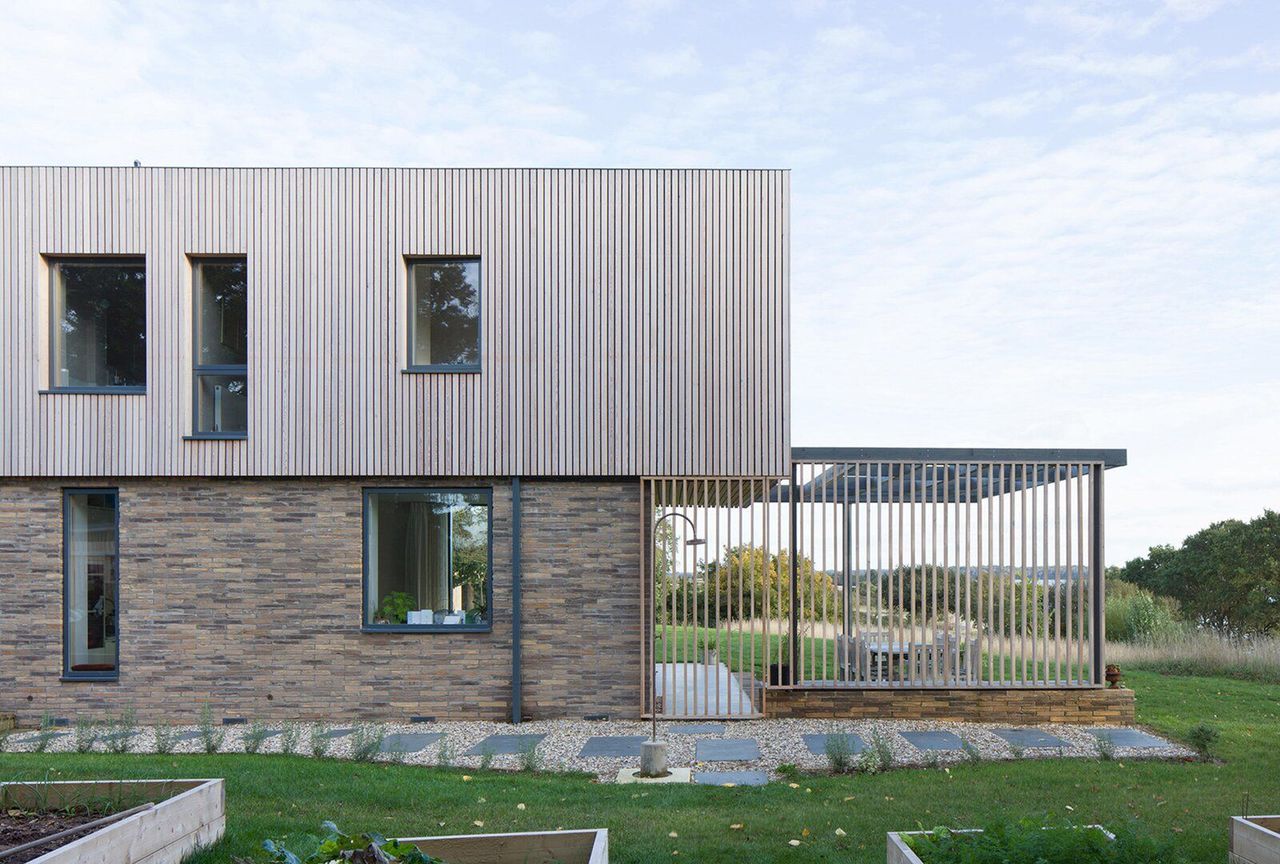
The husband, a swimmer and triathlete, pops down to the river every chance he gets, rinsing off in the outdoor shower afterwards.
The bold move paid off. A deal was struck. That little shack? Demolished. And soon, it was their perfect riverside property: a fresh start for the pair (a financial professional and a passionate gardener) and their four teenage daughters.
With the help of TAS Architects, something truly special began to shape up. "They were looking for somewhere amazing to come back to," says Christophe Spiers, the technical design director at TAS. 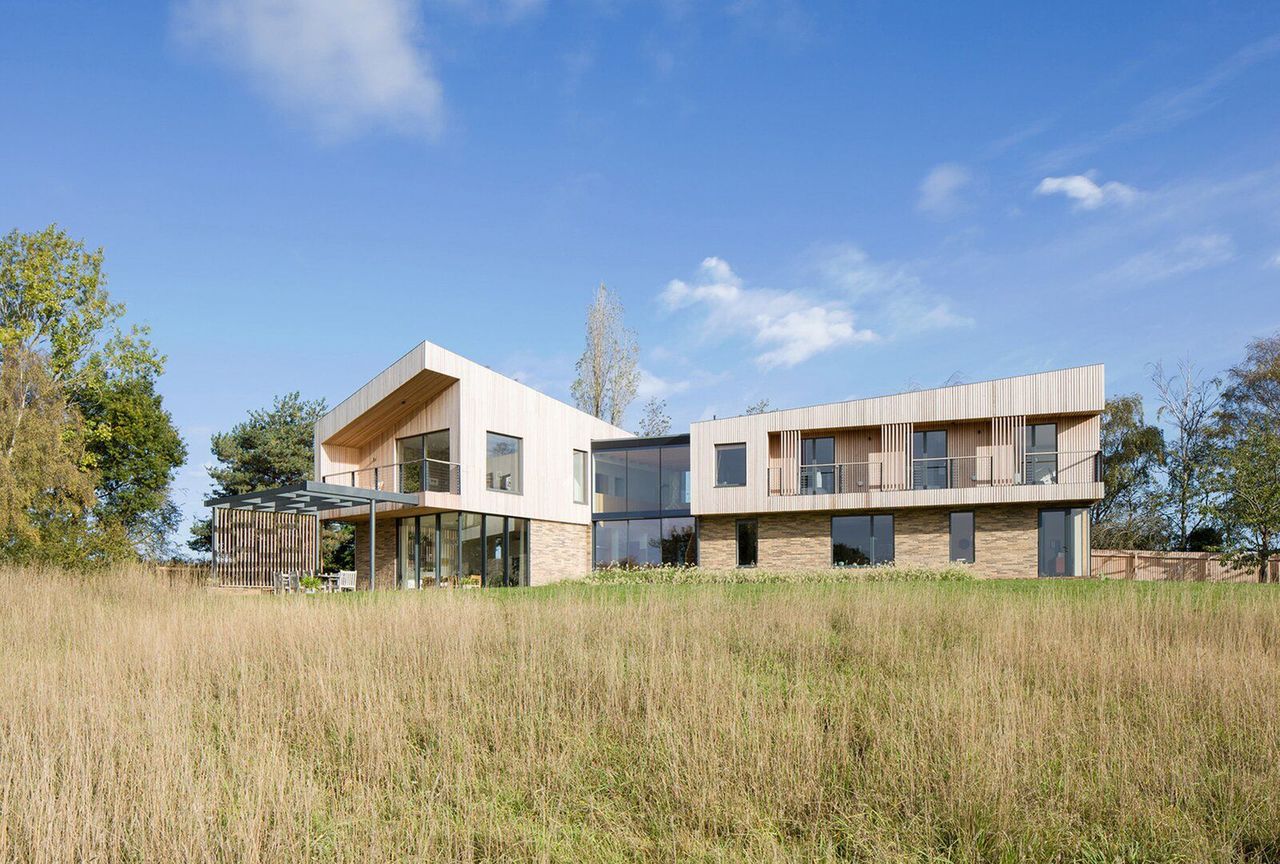
It’s not uncommon for the family’s friends to pitch tents out back and spend the night.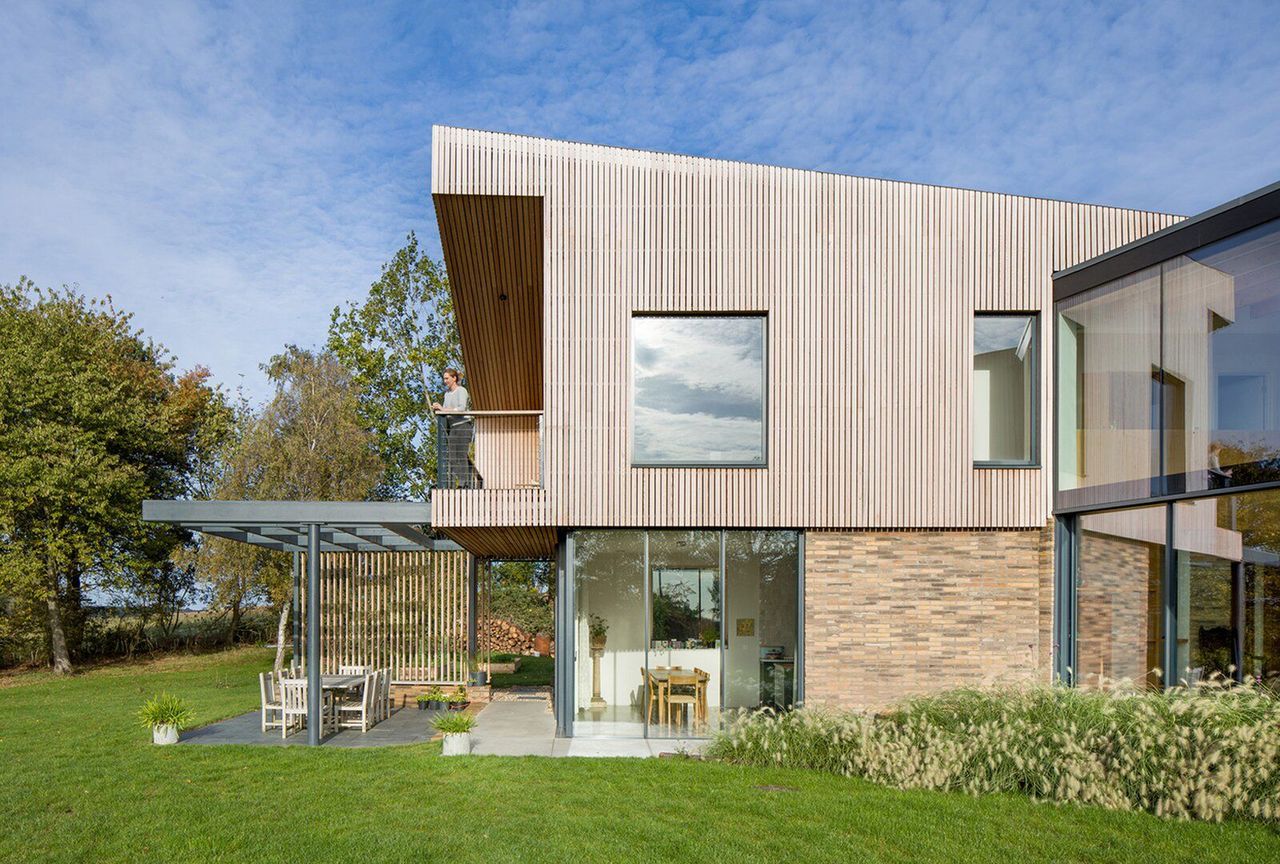
The highly insulated home is incredibly efficient, designed with low environmental impact in mind.
For inspiration, Spiers let the riverside site take the lead, focused on creating something that both sat within the landscape and made the most of it. The views to the south were already framed by trees; Spiers and team came to the property with compasses to map out the exact angles to capture unobscured sight lines. "I don’t want to say that the house designed itself," laughs Spiers, "but…"
The resulting 3,150-square-foot timber-frame structure sits a few acres from the riverbank, surrounded by a sea of sun-bleached grass. Clad in weathered larch and sandstone-colored custom brick, the house looks right at home here, its two angled wings reaching out and up, as if stretching after a nap in the sun. 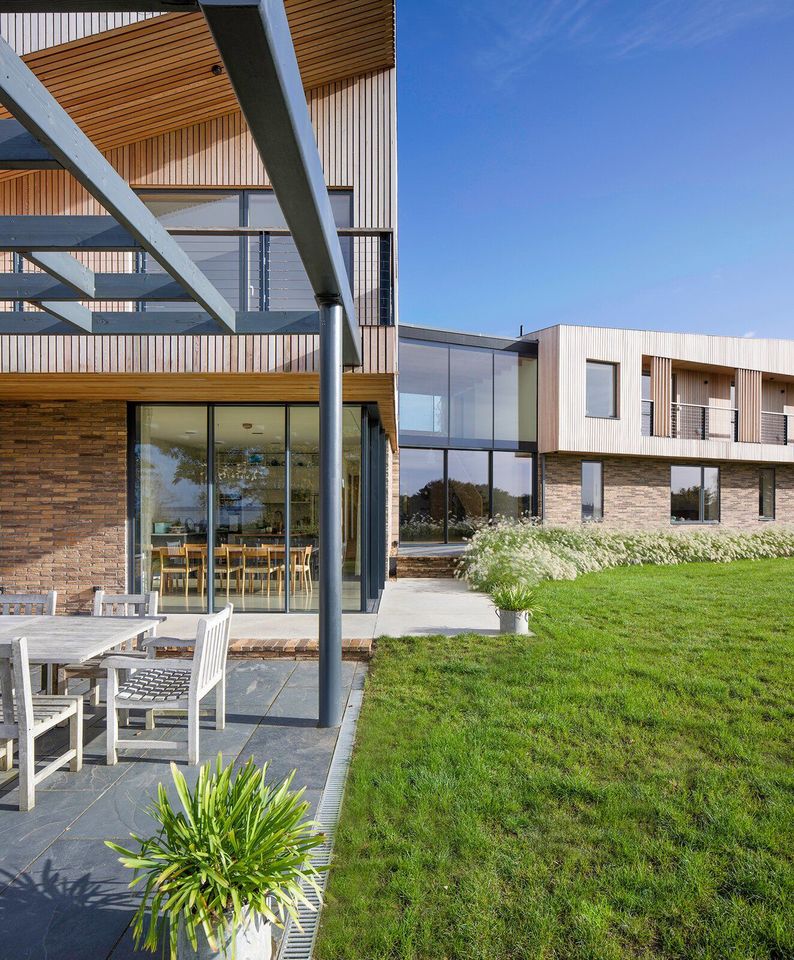
The larch slats above the brick reference a history of agriculture buildings in the area.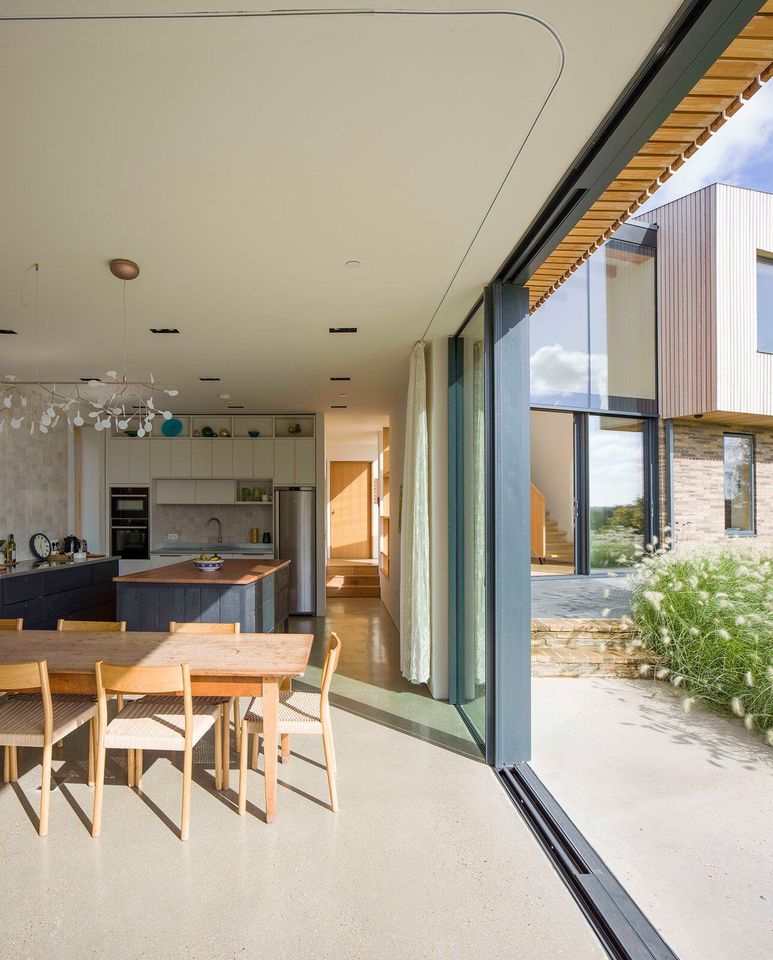
The homeowners took charge with the interiors (running their selections by Spiers), and landed on polished concrete in the kitchen that features local aggregate mixed in. 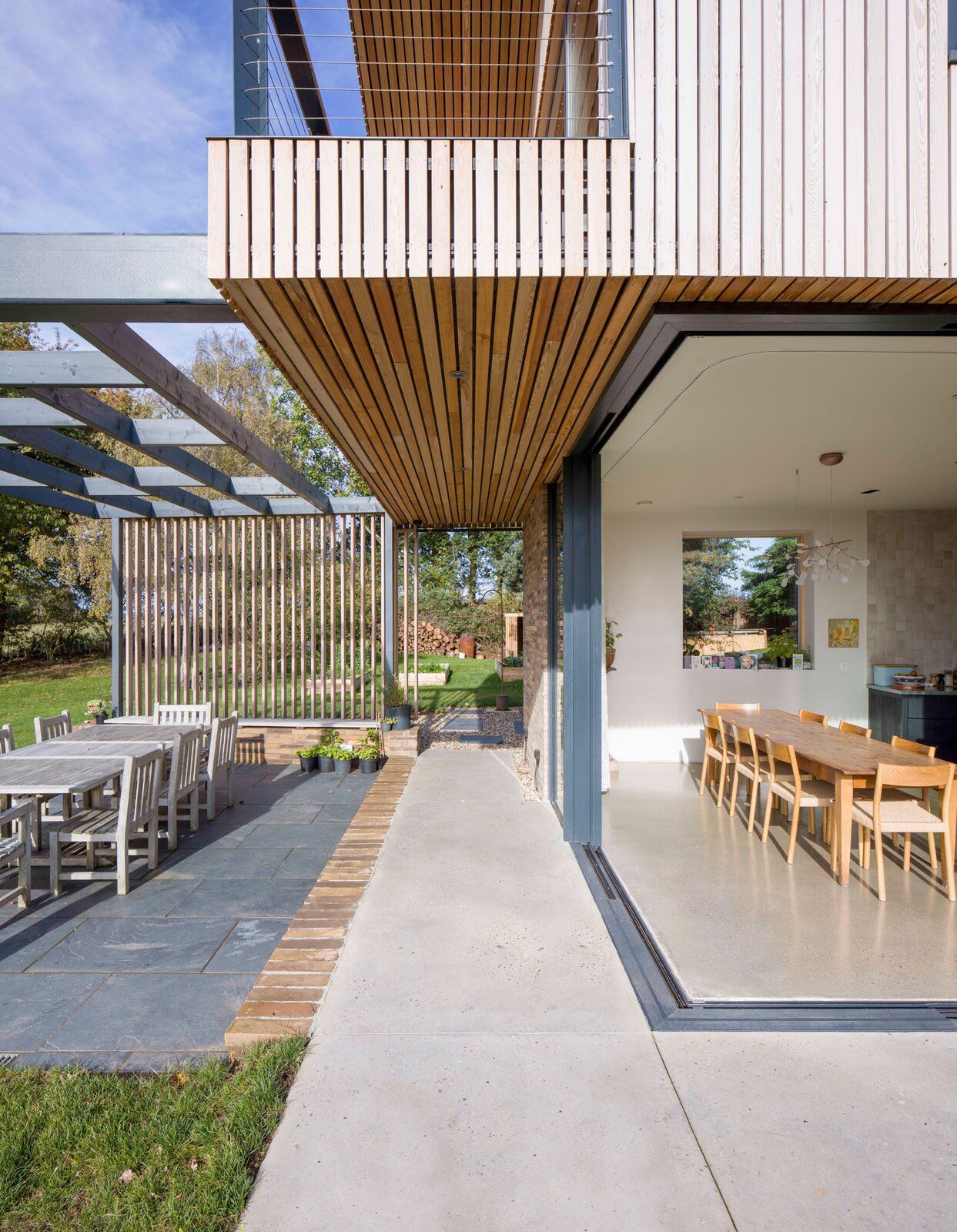
An outdoor dining area is offered some privacy by a pergola, intended to one day support vines.
The western wing houses bedrooms for the parents and the eldest daughter; a central glazed throughway connects to the other wing, home to the rest of the kids’ rooms, which all open up to a shared balcony. Designed to grow with the family’s needs, the home also has a bedroom on the ground floor intended for aging in place ("It’s a house to grow old in," says Spiers), and the girls’ wing can be closed off when they’re away, so there’s no energy wasted heating an unused portion of the house. 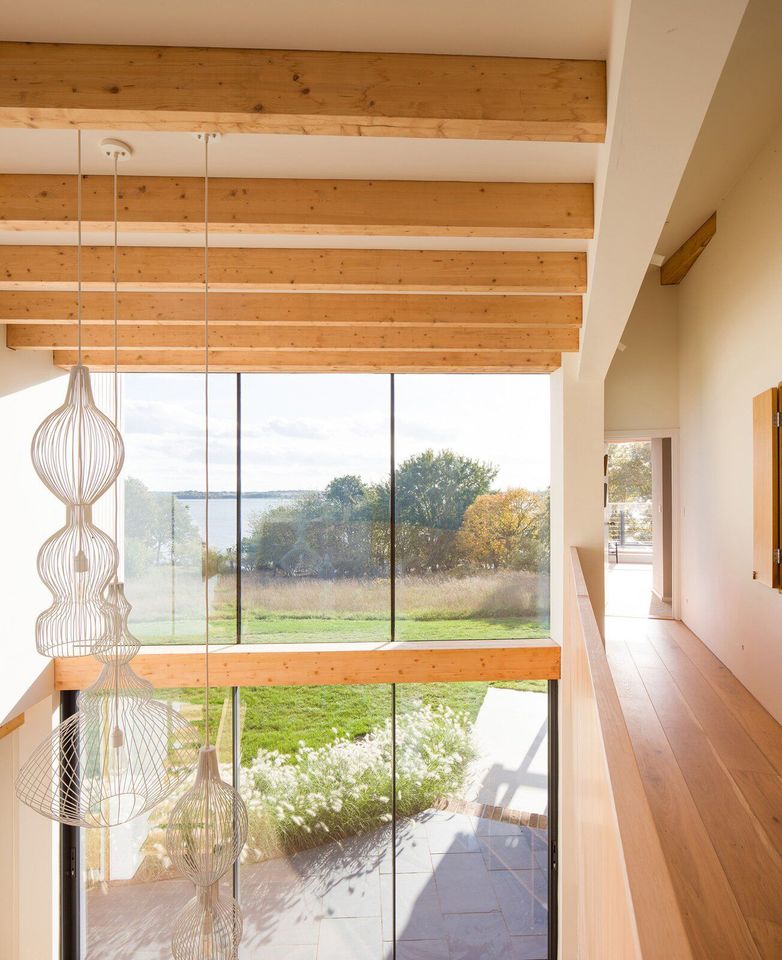
Spiers wanted "to be honest about the structure" and exposed the timber frame and glulam beams throughout the house. 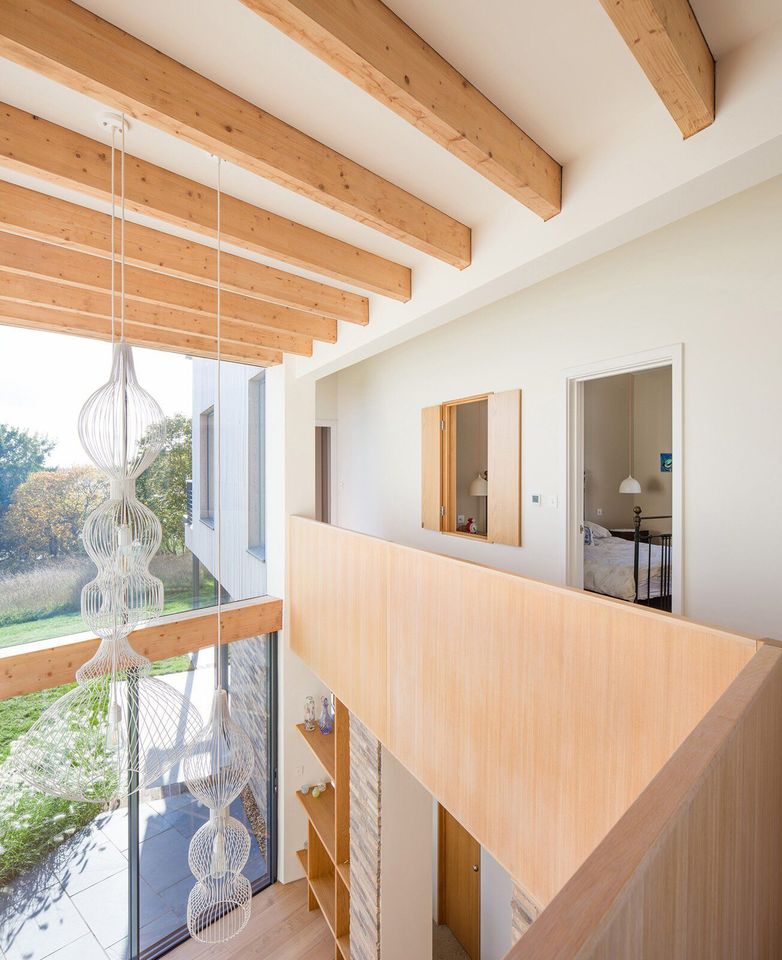
Since construction finished on the home, the family has added steps that go right down to the beach. 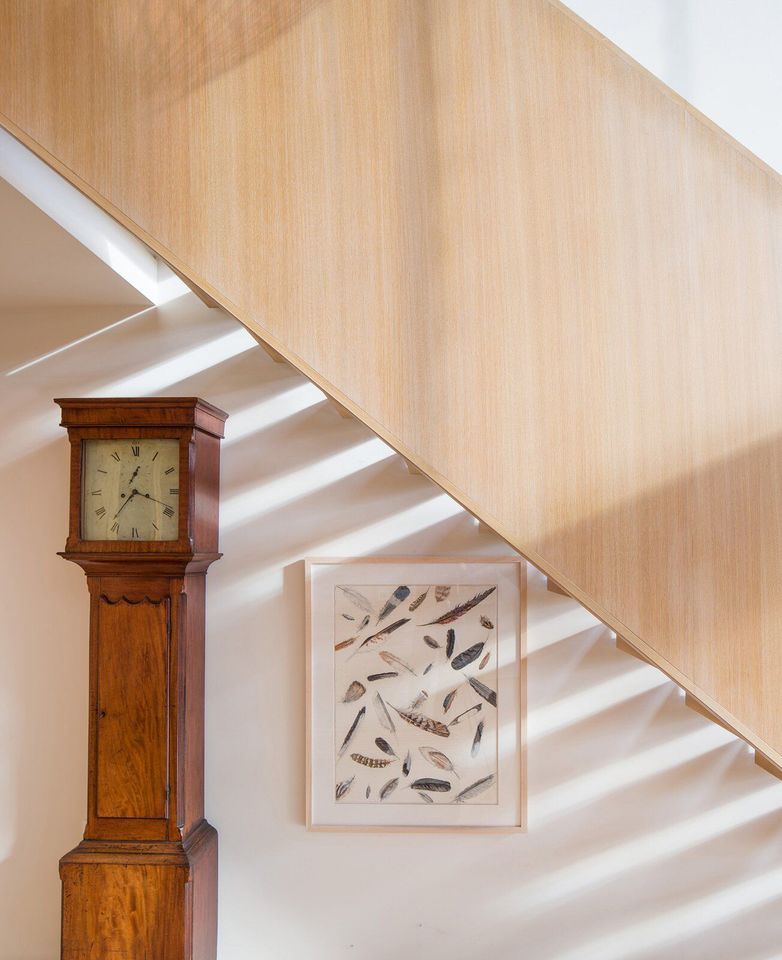
Light filters in through the stair treads.
The L-shaped layout isn’t just a stylistic choice: The form helps block the blustery southwest wind. Openings to external terraces-both on the ground level and off the second-story bedrooms-allow a more controlled breeze to flow through. Downstairs, two sliding glass doors from Finepoint Glass meet on the corner. When they’re open, "you get this big, cantilevered moment," says Spiers. 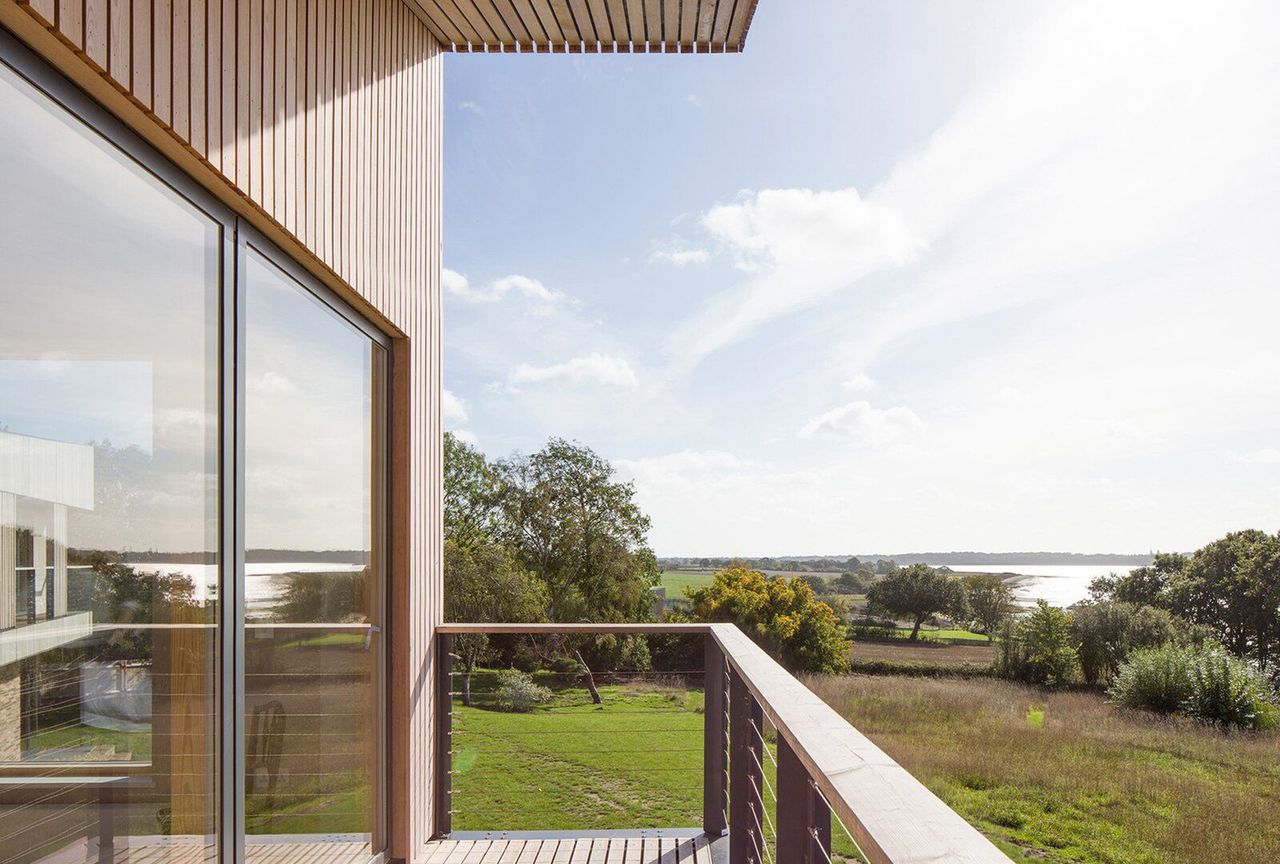
"If I lived here, I'd be on the patio with a beer every day," laughs architect Spiers.
Though the family lives here year-round, the breezy, beautiful, unpretentious design keeps the vibes laid-back every single day. Says Spiers, "It feels like a vacation home." 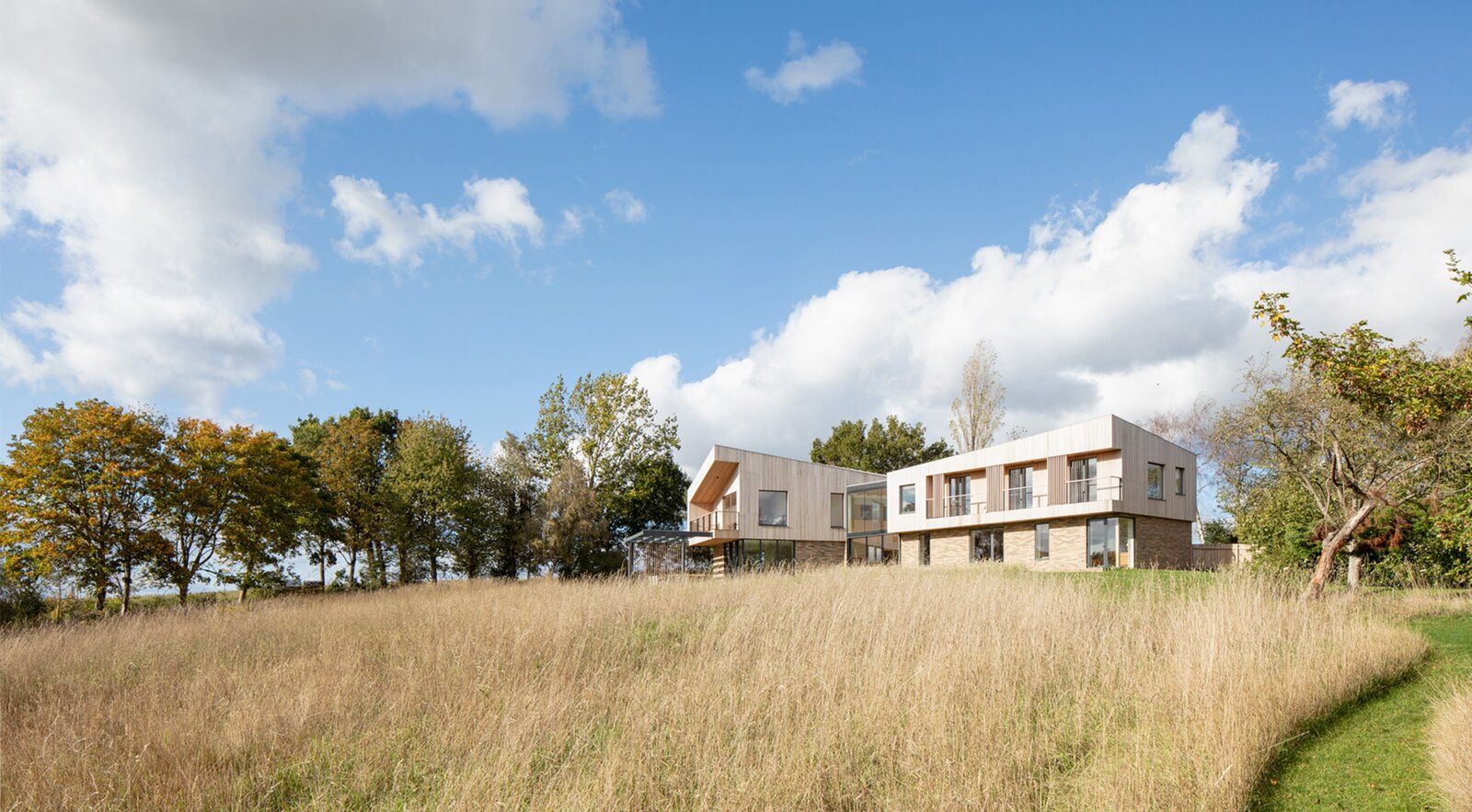
Though a series of manufacturing mishaps meant cycling through three orders of brick, the final product seems worth the wait: sandy and agated, it nods to the beach along the river. The custom, elongated shape of the brick stretches out the elevations.

Tropical Boho Homes With Beautiful Vignettes & Vistas
Two tropical boho home designs, featuring swimming pools, cozy lighting schemes, interior archways, natural accents, and beautiful decor vignettes.


![A Tranquil Jungle House That Incorporates Japanese Ethos [Video]](https://asean2.ainewslabs.com/images/22/08/b-2ennetkmmnn_t.jpg)









