It’s a large summerhouse, a great shelter for those who seek tranquility and relaxation during summer. The house is situated on a narrow site of 16x52m and it basically consists of three primary structures. There’s a wall, a container and the negative space between them.
The rooms of the house that require complete weather protection have been placed in a container-like structure that includes the bedrooms and bathroom, the kitchen, the lounge area and the boat garage. These functions are located on the east side.
On the western area there’s a walls made of stone from a local quarry. These two major elements are connected by a roof that allows the creation of a covered space in between that has become a deck.
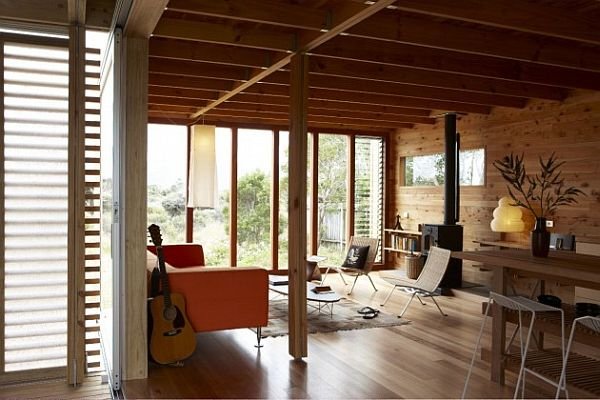
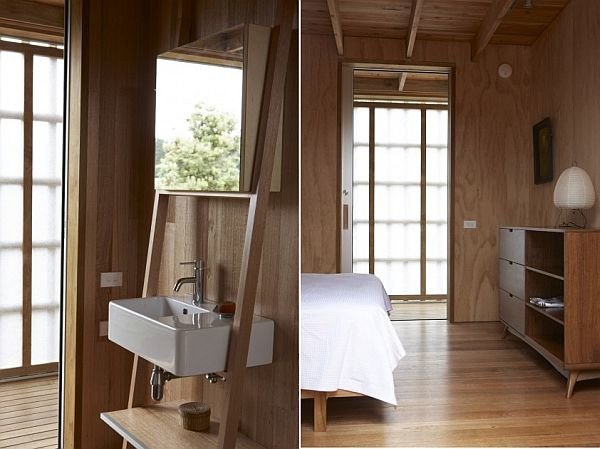
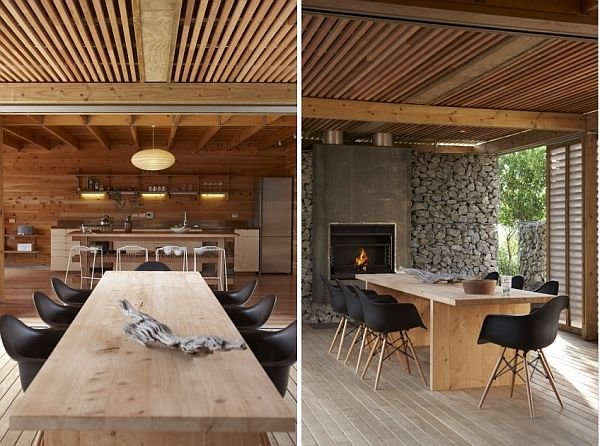
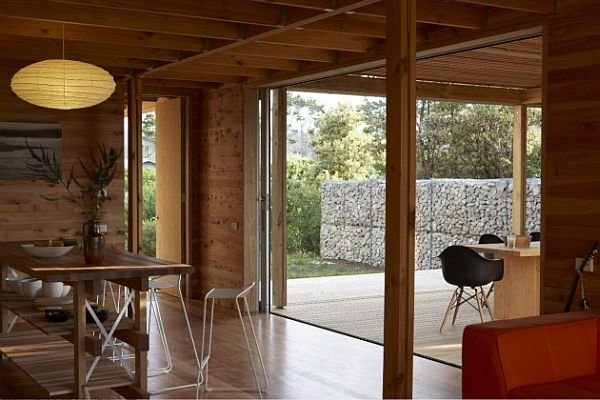
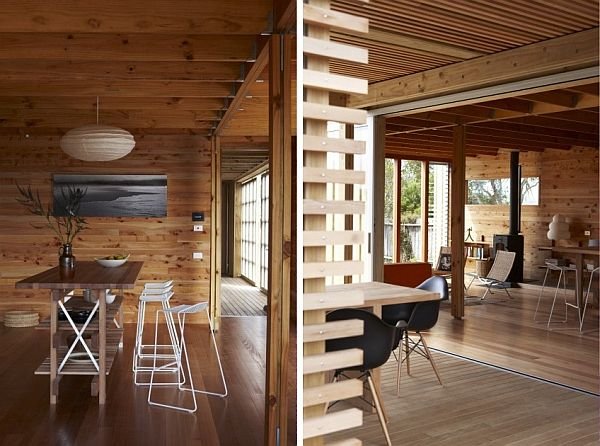
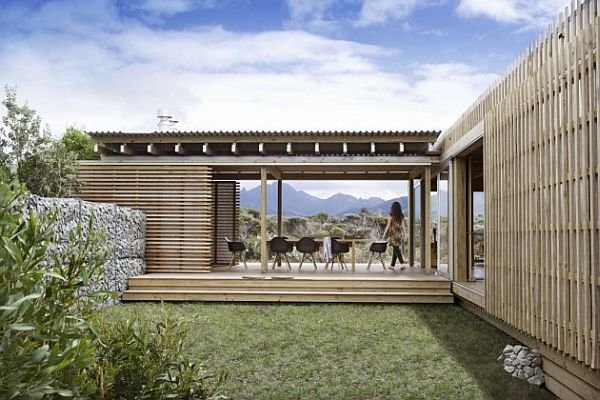
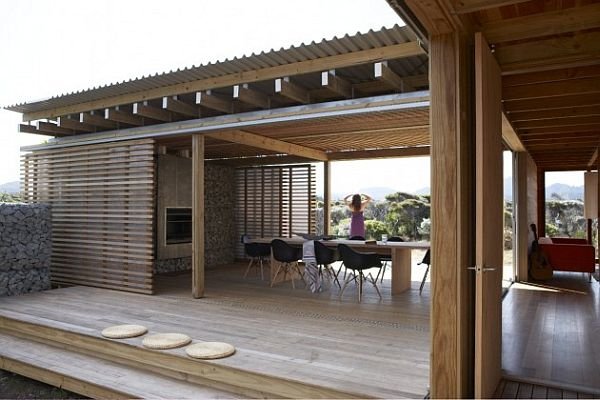
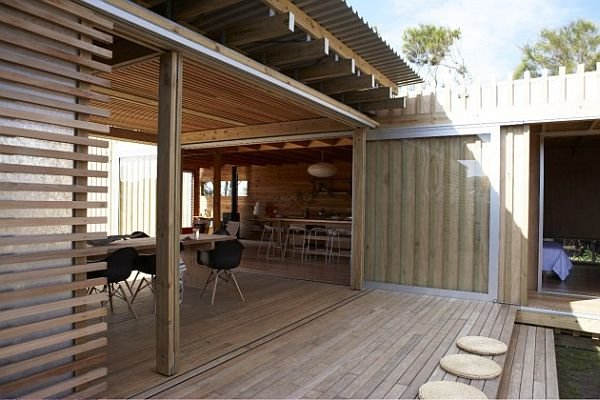
The house was designed by Herbst Atchitecs and built in 2005 and completed in 2010 so it was a complex project. The result was a modern summerhouse with functionally divided areas and beautiful indoor and outdoor spaces interconnected to each other.
This way the inhabitants can choose wherever they want to spend their time and they don’t necessarily have to be outside to be able to enjoy the nice weather or the beautiful surroundings.



![A Tranquil Jungle House That Incorporates Japanese Ethos [Video]](https://asean2.ainewslabs.com/images/22/08/b-2ennetkmmnn_t.jpg)









