The size restrictions dictated that its footprint had to be no larger than 100 square feet and that it could be no taller than 16 feet. As a result, the studio built this little structure that’s just barely over 9 square meters across but made sure to include in it everything their clients wanted. That meant the tiny house had to have a living area, a kitchen, a wood-burning stove, a bathroom, a bedroom, firewood storage and also a patio and an outdoor shower.
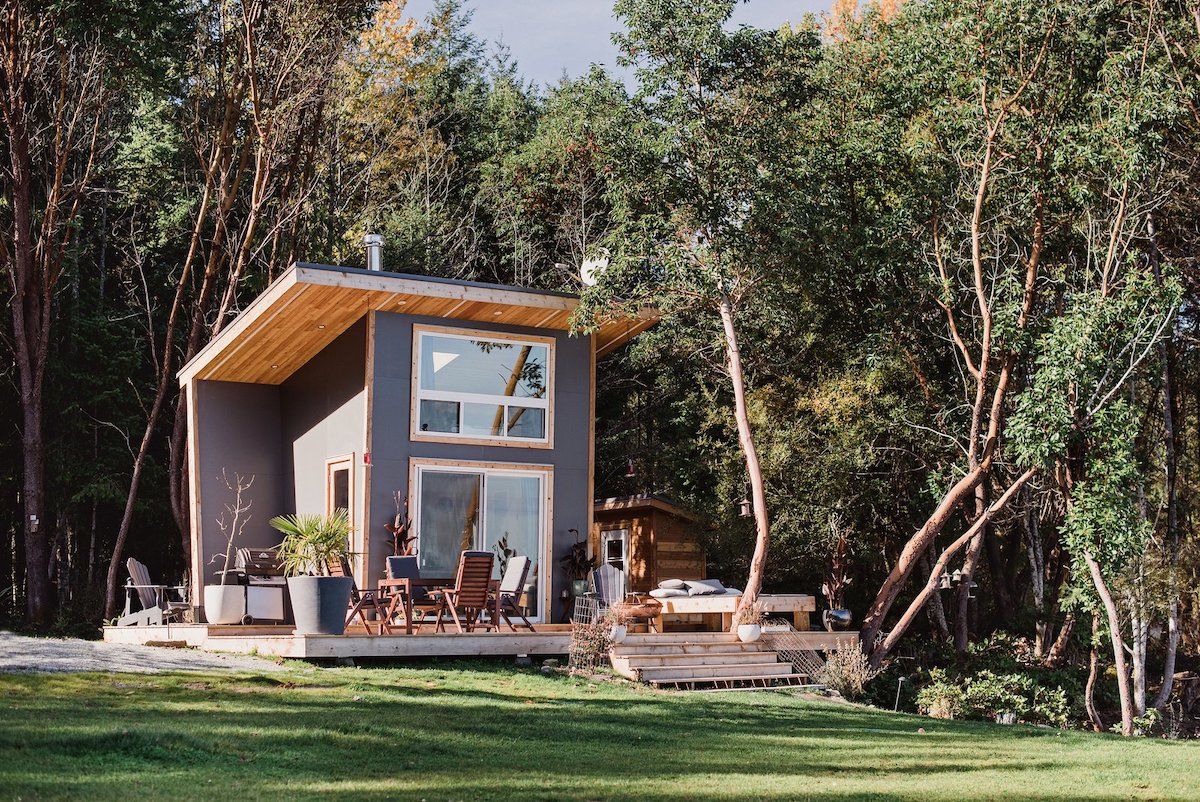
This little retreat feels secluded but at the same time has access to a gorgeous panoramic view. It has a N-E orientation and large windows and sliding glass doors that help it feel larger than it actually is. A large porch wraps around it on three sides, featuring an outdoor shower on one side and a grill and log storage area on the other. It’s connected to a deck with a jacuzzi and a lounge area, raised off the ground and oriented towards the gorgeous views.
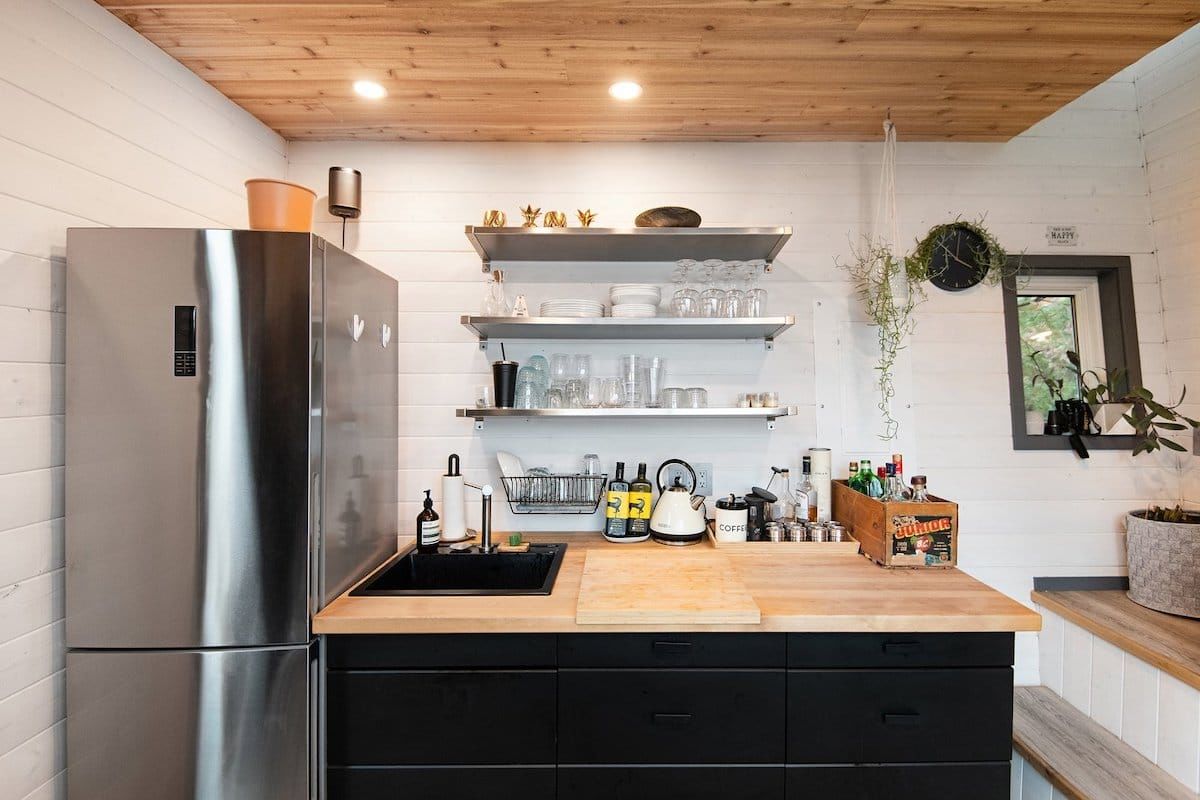 The kitchen is small but has room for a fridge and some counter space
The kitchen is small but has room for a fridge and some counter space
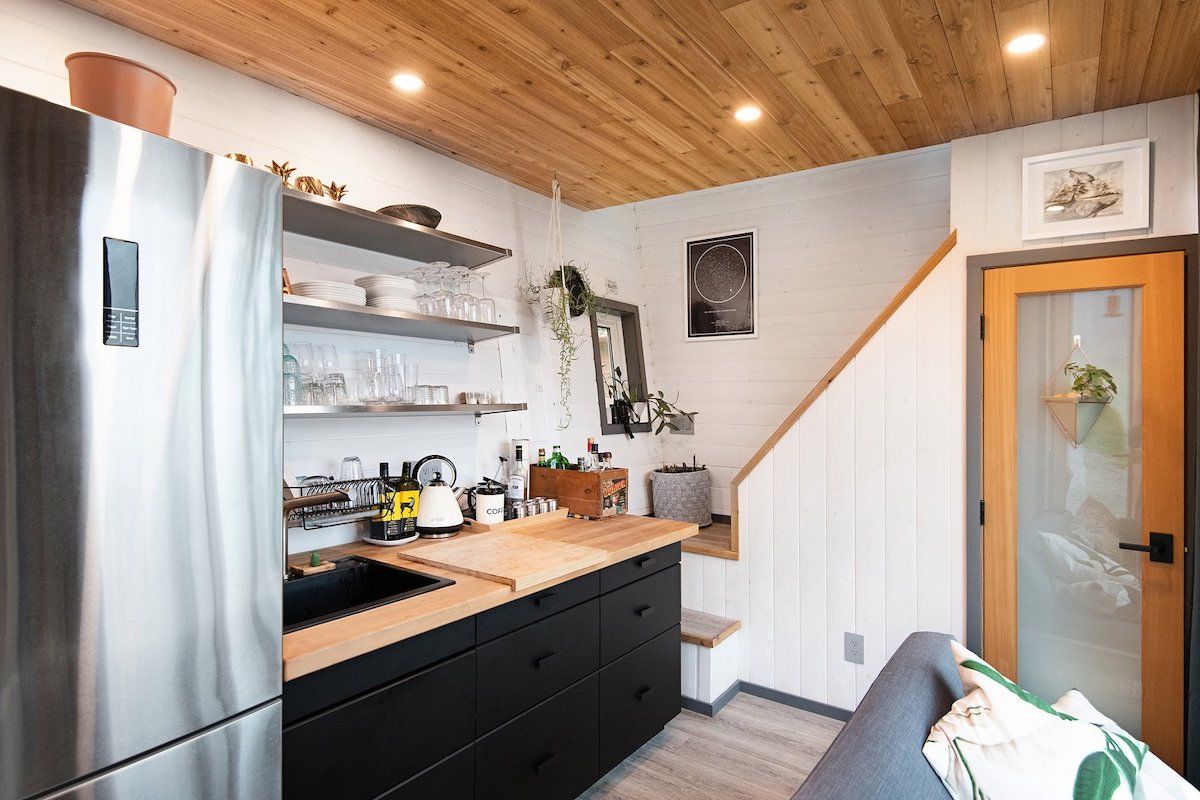 The wood-paneled ceiling and butcher block counter add warmth to the kitchen area
The wood-paneled ceiling and butcher block counter add warmth to the kitchen area
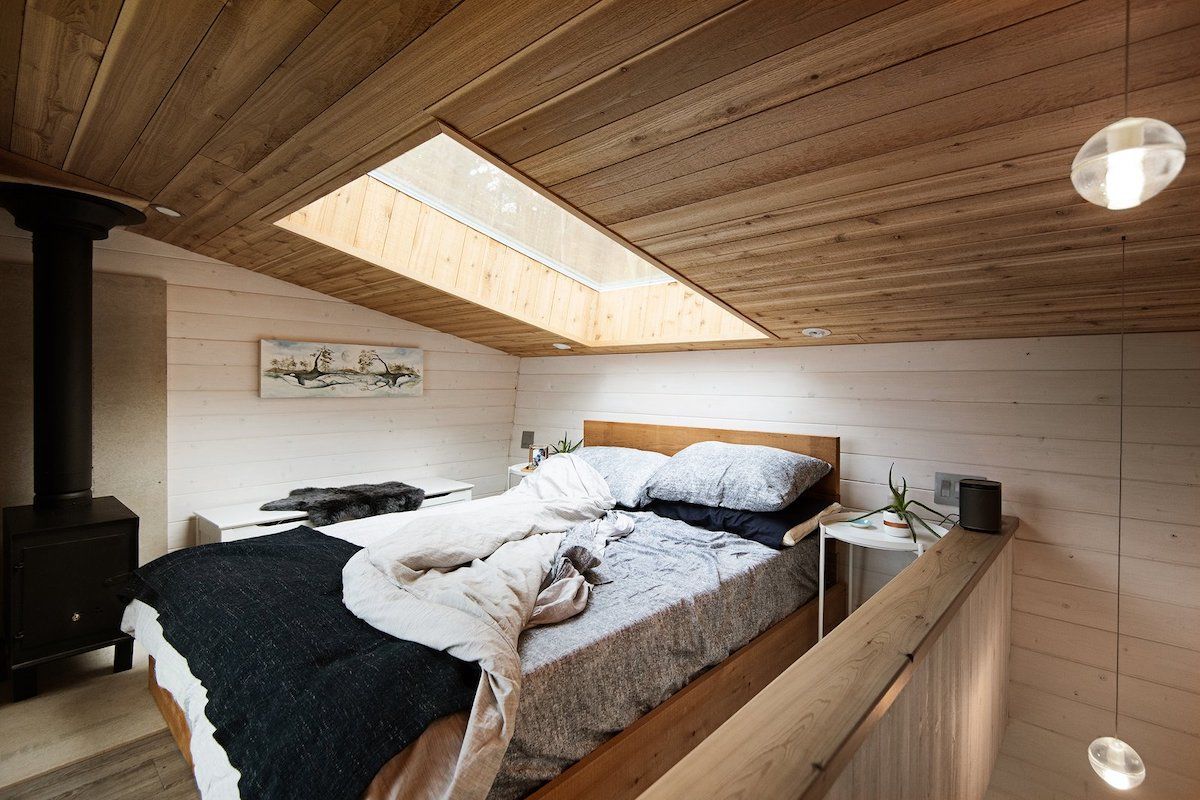 The lofted bedroom is small and cozy and has a skylight just above the bed
The lofted bedroom is small and cozy and has a skylight just above the bed
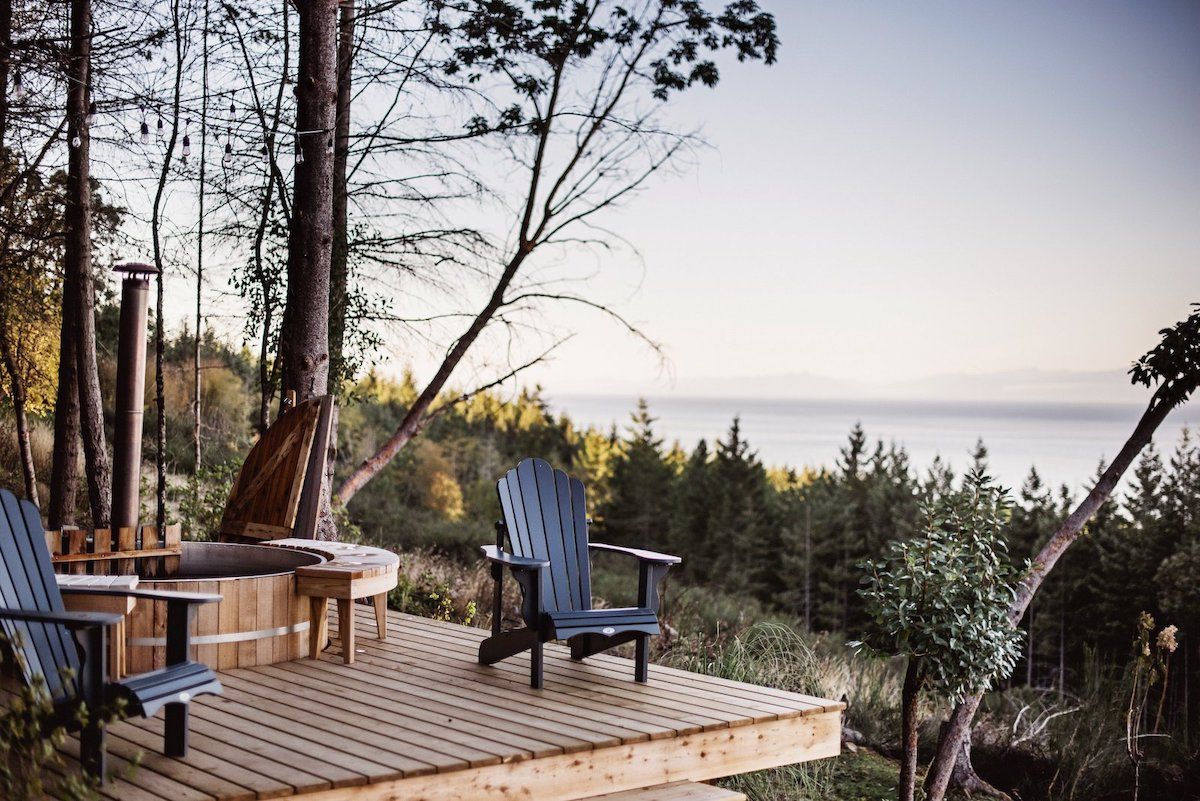 This small wooden deck is the best place for admiring the panoramic views
This small wooden deck is the best place for admiring the panoramic views
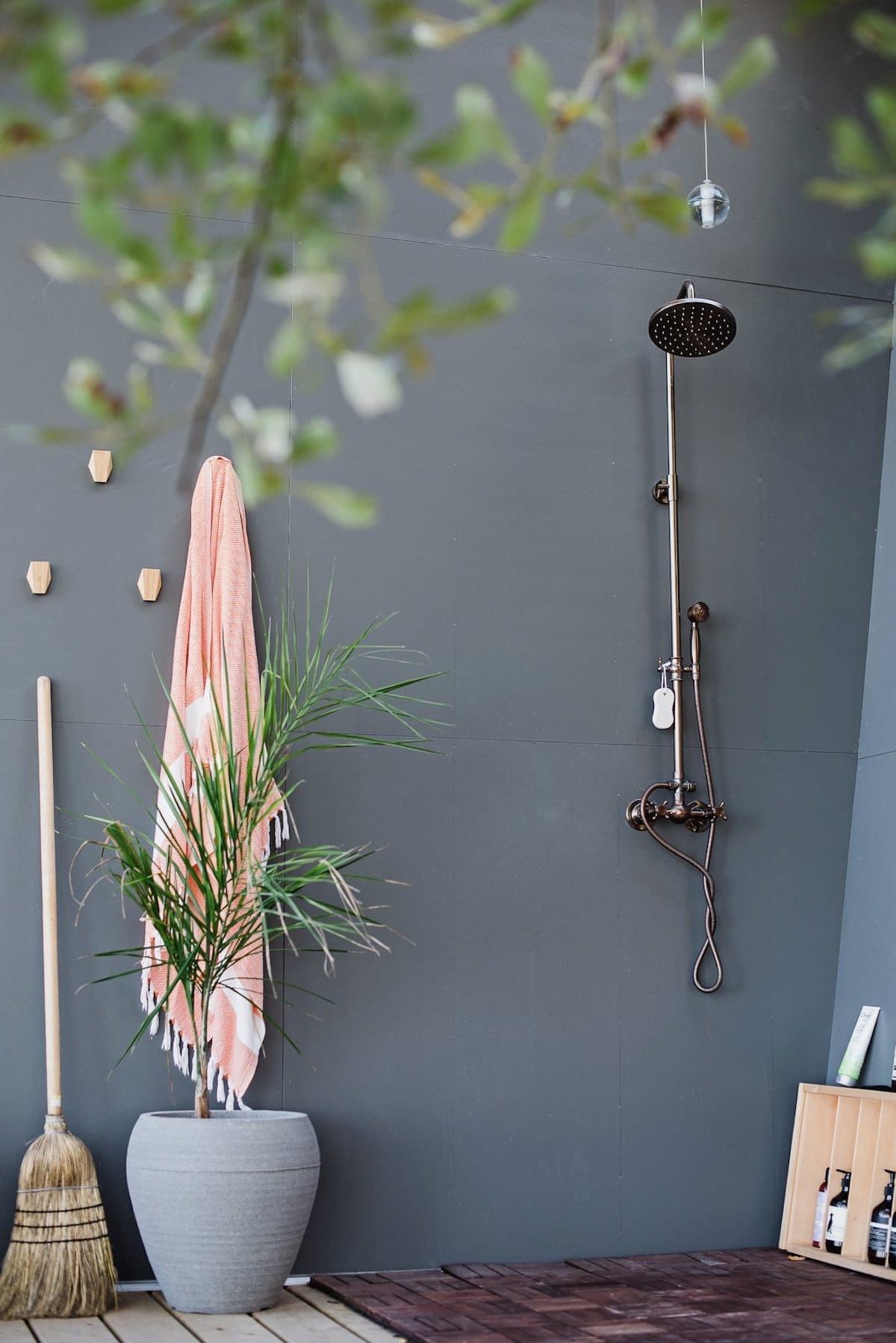 An outdoor shower is tucked away on one side of the patio and was one of the features requested by the owners
An outdoor shower is tucked away on one side of the patio and was one of the features requested by the owners
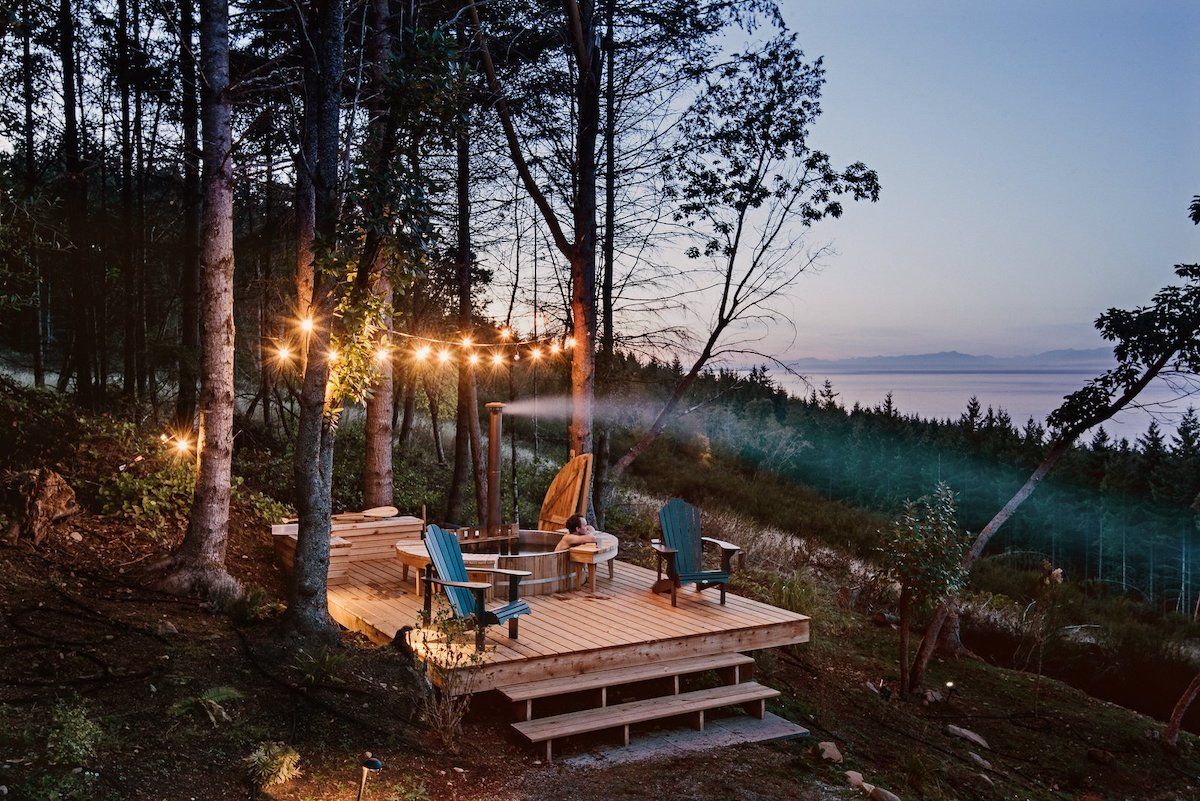 The little wooden deck has a jacuzzi tub and is slightly raised off the ground due to the slope
The little wooden deck has a jacuzzi tub and is slightly raised off the ground due to the slope
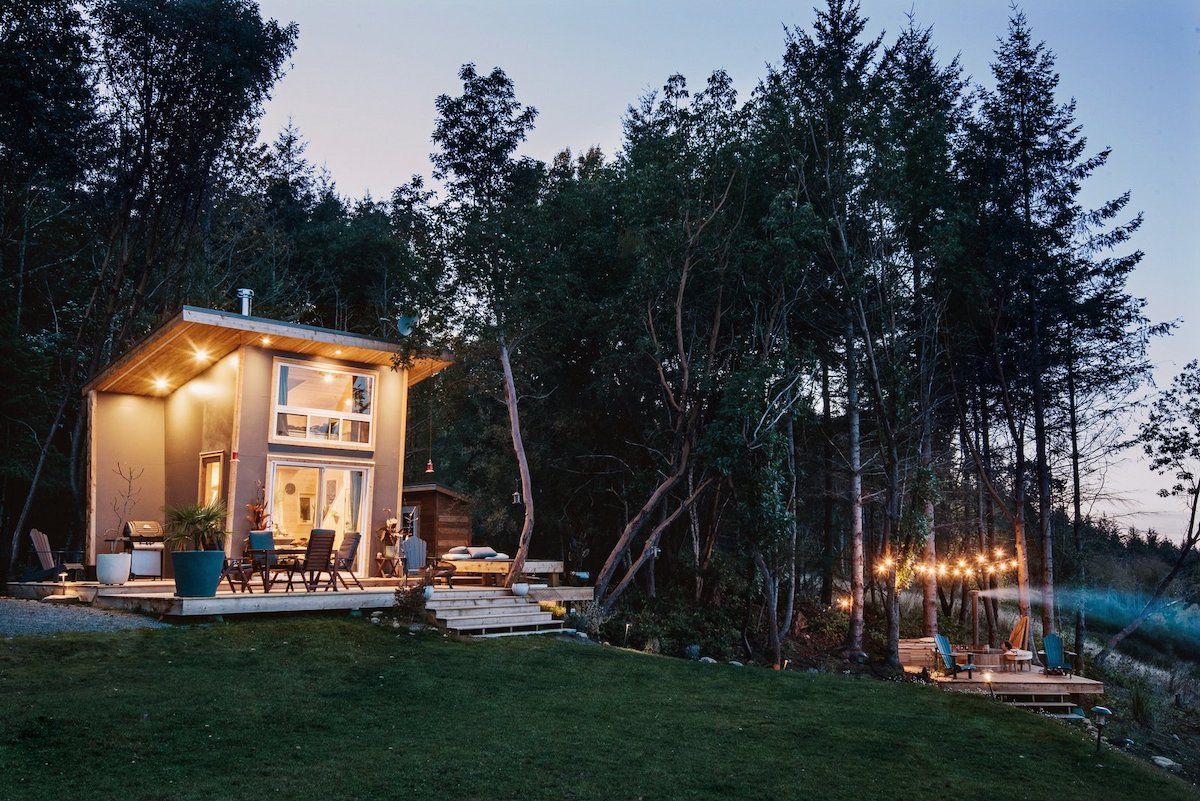 Although tiny, this house looks and feels quite spacious and enjoys a wonderful location
Although tiny, this house looks and feels quite spacious and enjoys a wonderful location



![A Tranquil Jungle House That Incorporates Japanese Ethos [Video]](https://asean2.ainewslabs.com/images/22/08/b-2ennetkmmnn_t.jpg)









