Celebrated for its dramatic rock formations and pristine bush environment, Tasmania’s Freycinet National Park has become all the more alluring with the addition of nine exquisitely crafted pavilions.
Soon after RACT Destinations acquired the iconic Freycinet Lodge-the country’s only national park resort-local architecture firm Liminal Studio was tapped to design the Coastal Pavilions, a series of one-bedroom suites that offer a luxurious and immersive experience that is different from the resort’s existing 60 cabins.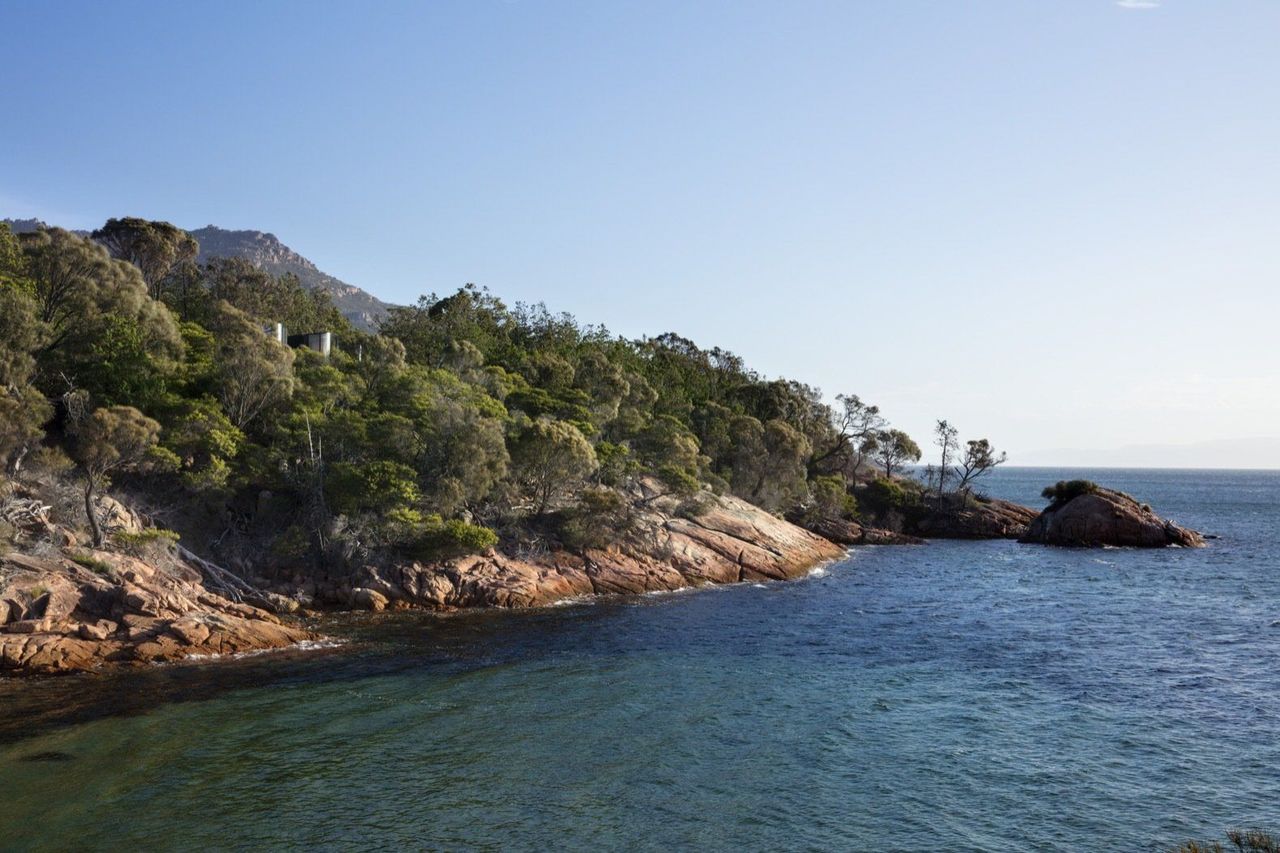
Freycinet Lodge's Coastal Pavilions overlook Great Oyster Bay and the dramatic granite Hazard Mountains.
Working together with Tasmanian builders Cordwell Lane, the architects have designed sustainably minded pavilions that were prefabricated offsite for minimal site impact.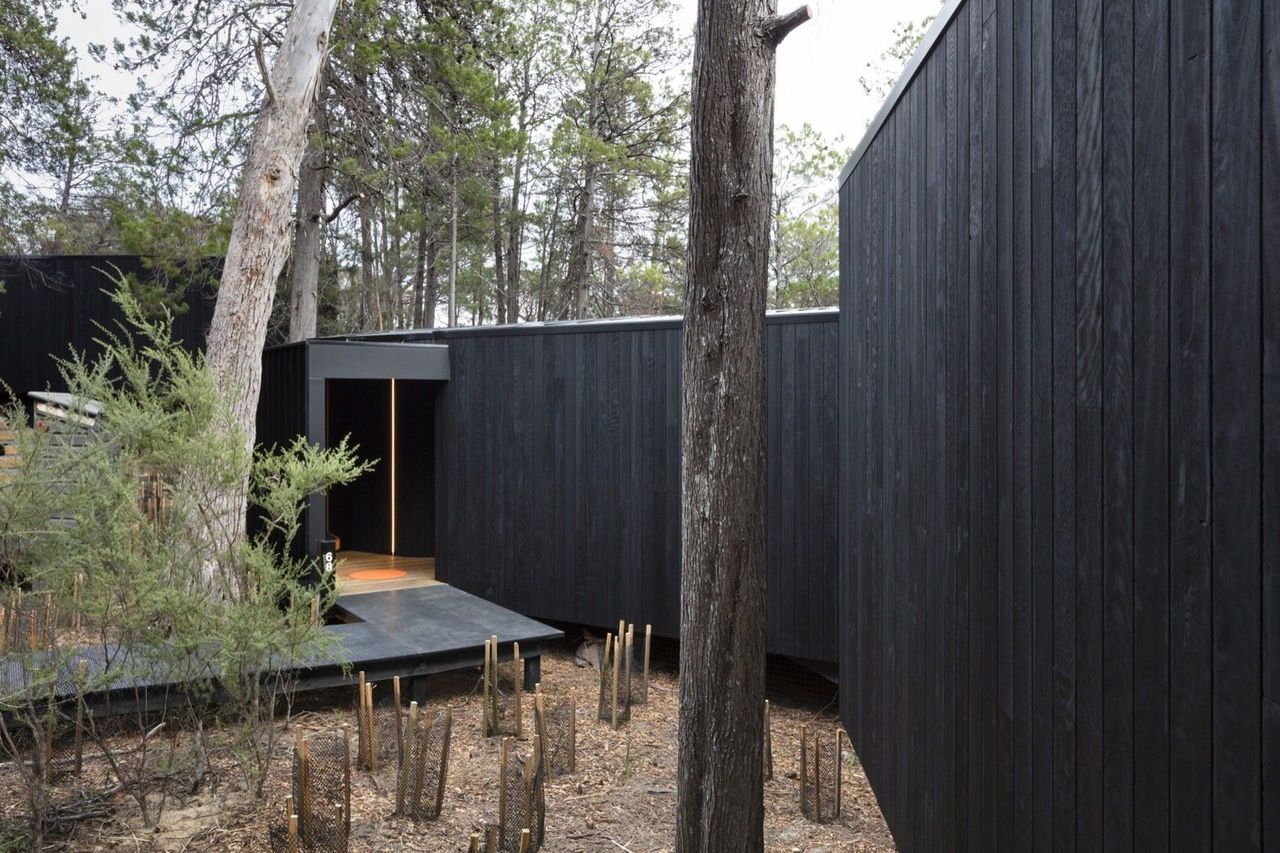
The exterior Red Ironbark cladding was charred-using the Shou Sugi Ban technique-to increase the longevity of the timber and as a nod to the significance of fire. 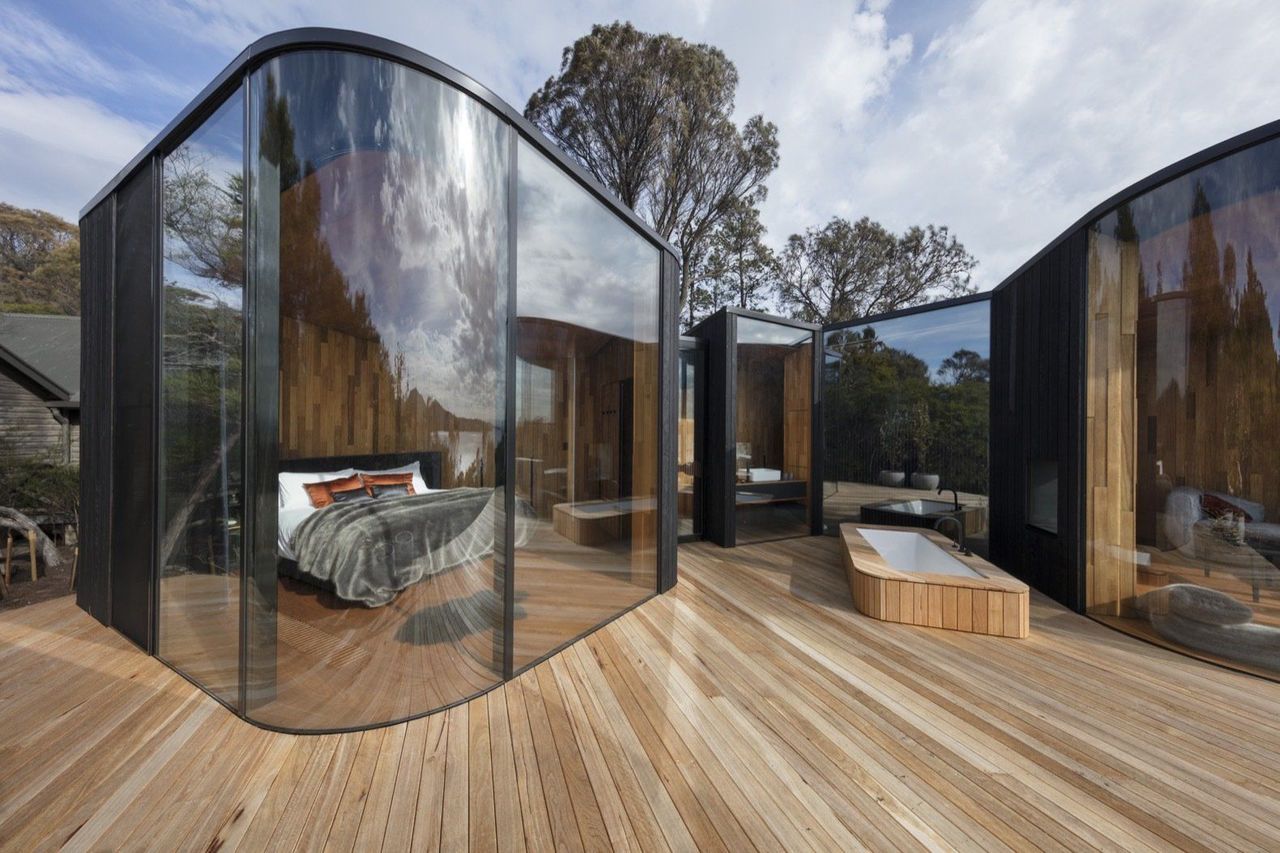
All Coastal Pavilions are outfitted with a king-size bed. They also have a separate living area, including an outdoor bathtub, a bio-ethanol fireplace, as well as Wi-Fi and local treats.
The nine structures take cues from their sublime surroundings with natural timber finishes, curved forms, and full-height windows that effortlessly bring the outdoors in.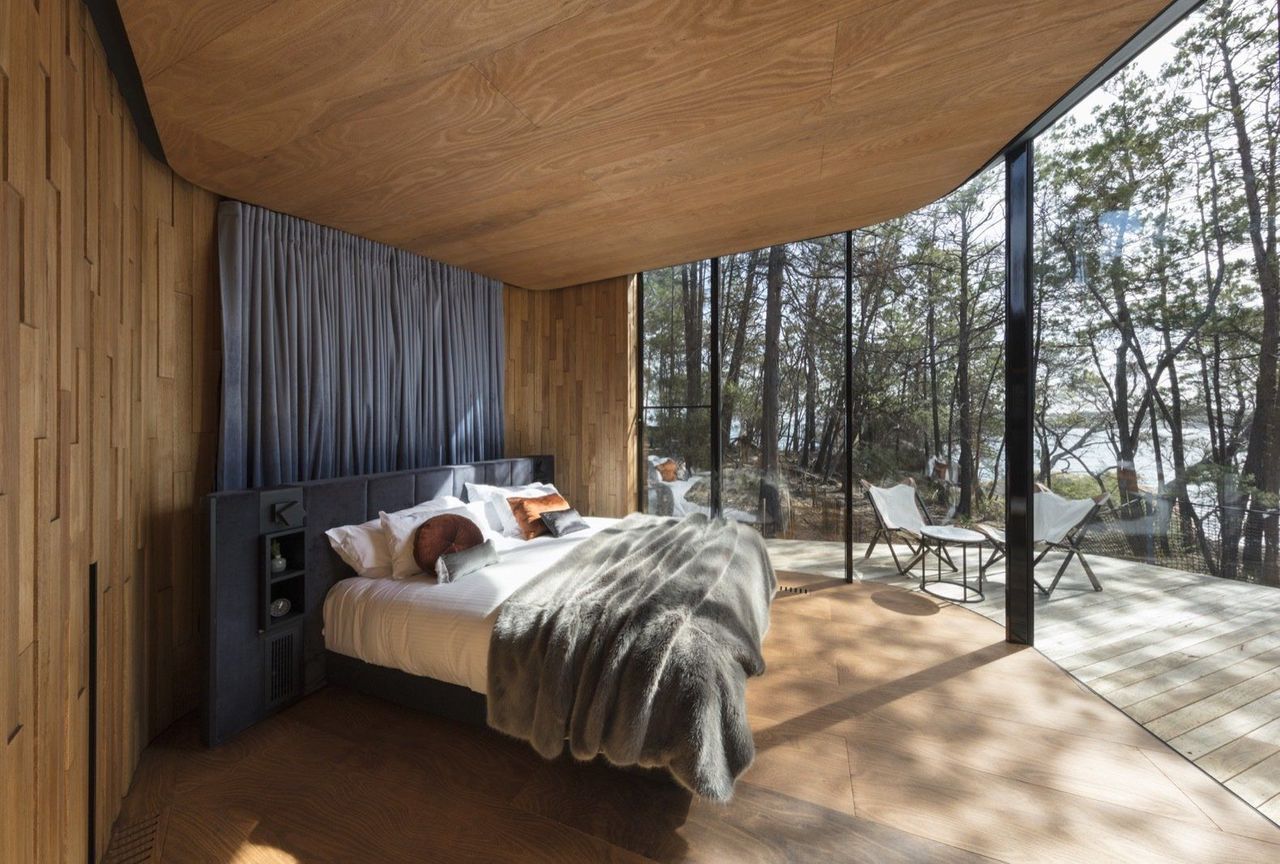
Curved, full-height glazing erases the boundary between indoors and out.
"We have drawn inspiration from this unique setting to influence the architecture and interiors of the pavilions," explains Peta Heffernan, design director at Liminal Studio.
"The design has taken its cue from the fluidity and layers of the coastal rock formations, the coloring of the rich orange lichen, and forms of the nearby bays. The exteriors are treated in a recessive way so as not to compete with this beautiful landscape."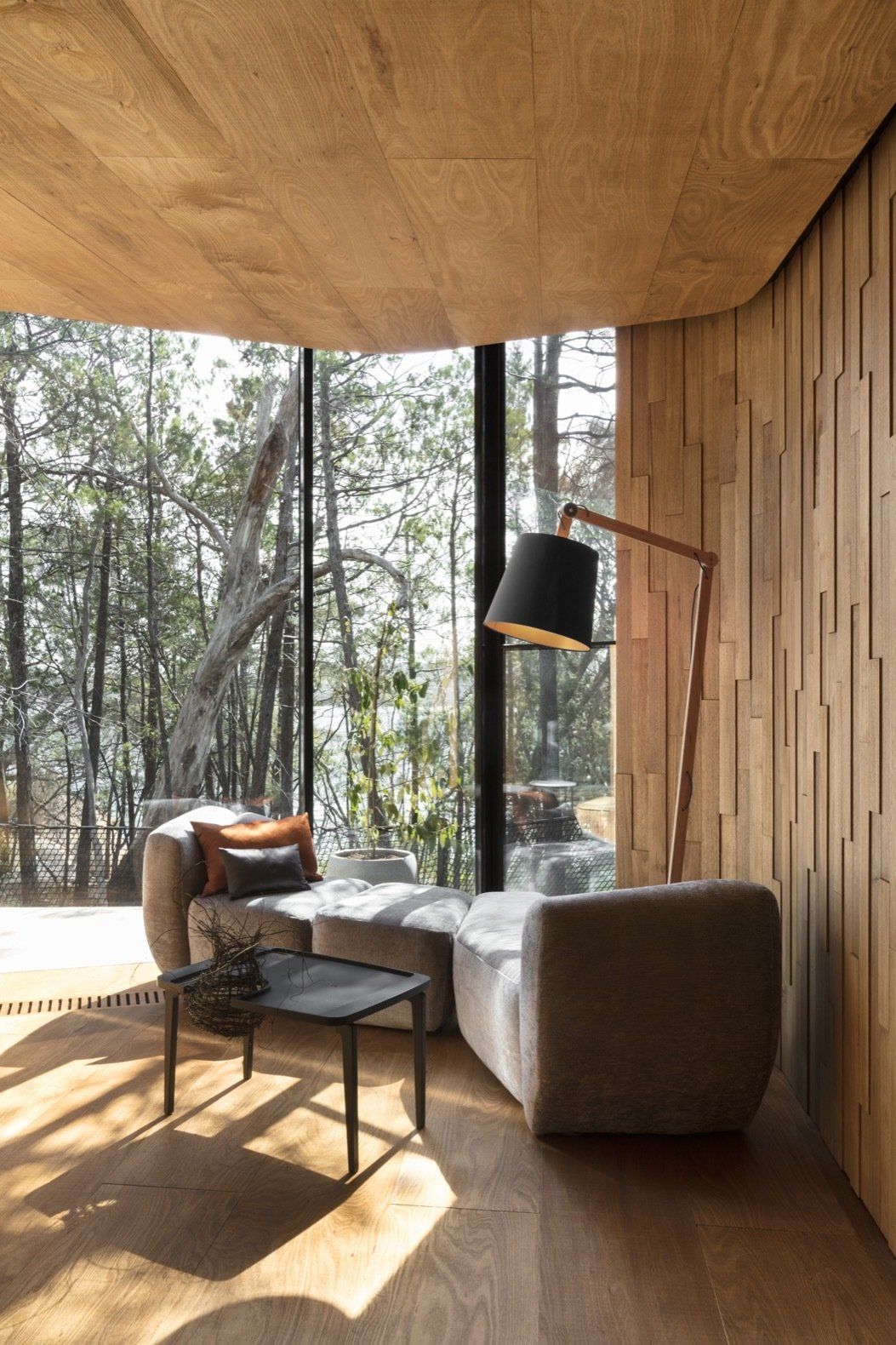
The landscape-inspired interior features a simple color palette of grays, oranges, and blues. 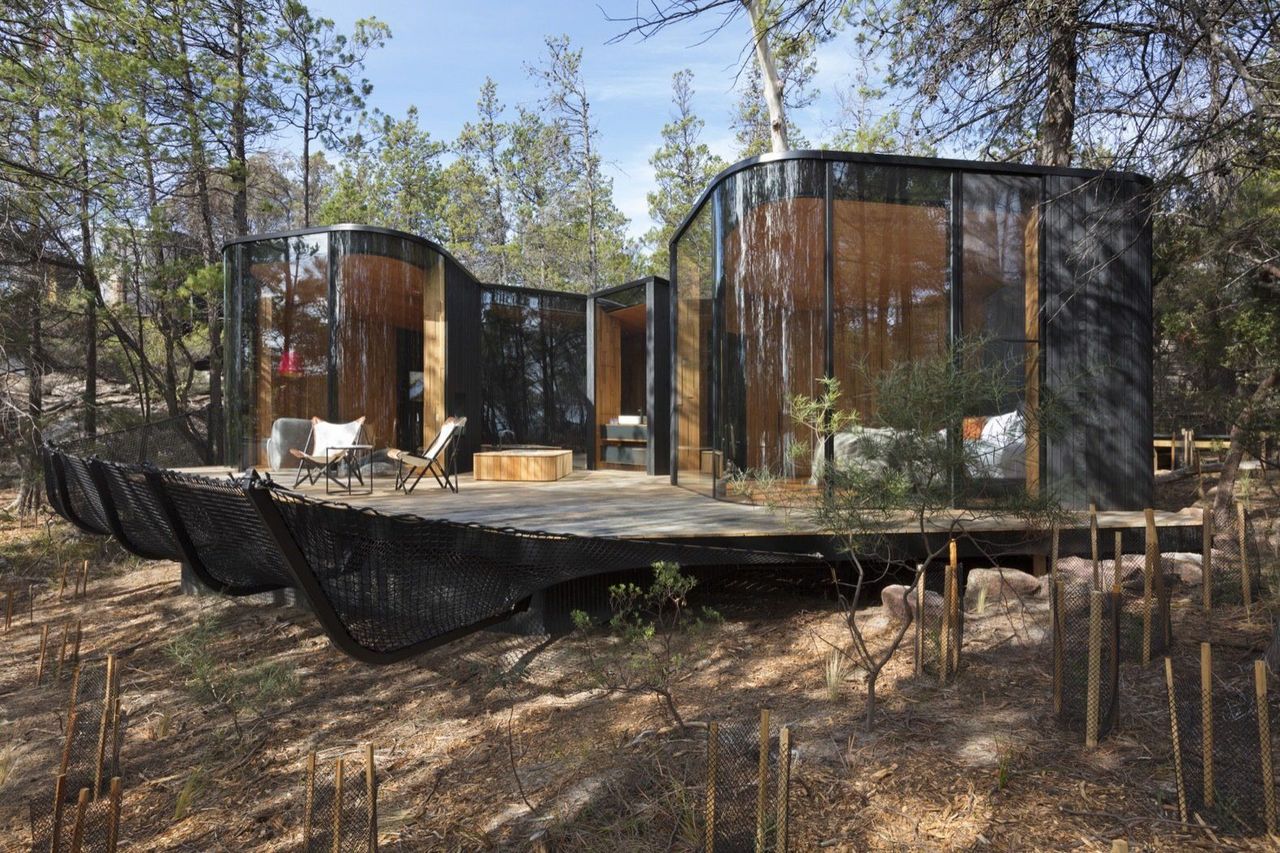
Site placement was a lengthy process as the architects searched to optimize seclusion and spectacular views. Specialists, including ecologist Mark Wapstra, were brought on board to survey the site and ensure minimal landscape impact.
The coast’s fluid topography is echoed in the interior design with its sinuous flow of walls, surfaces, and joinery.
The interiors are sheathed in offcuts of Tasmanian oak timber and Blackwood, and the only plywood that is manufactured locally. This application is likely the first time that the Tasmanian plywood, typically only used for structural ply, has ever been used for a featured finish.
Solid Tasmanian Oak hardwood with a Whittle Waxes stain finish was applied in varying lengths and thicknesses for the wall cladding. Tasmanian Oak Delegatensis plywood with the same stain finish line the floors and ceilings.
"Showcasing utilitarian and natural materials in innovative ways has created a unique atmosphere befitting of its setting," says a representative of Freycinet Lodge. 
The bespoke interiors are also furnished with specially commissioned artworks, including pieces by local artists Helene Weeding and collaborators Brigitte de Villiers and Bill Cromer of Landslide. 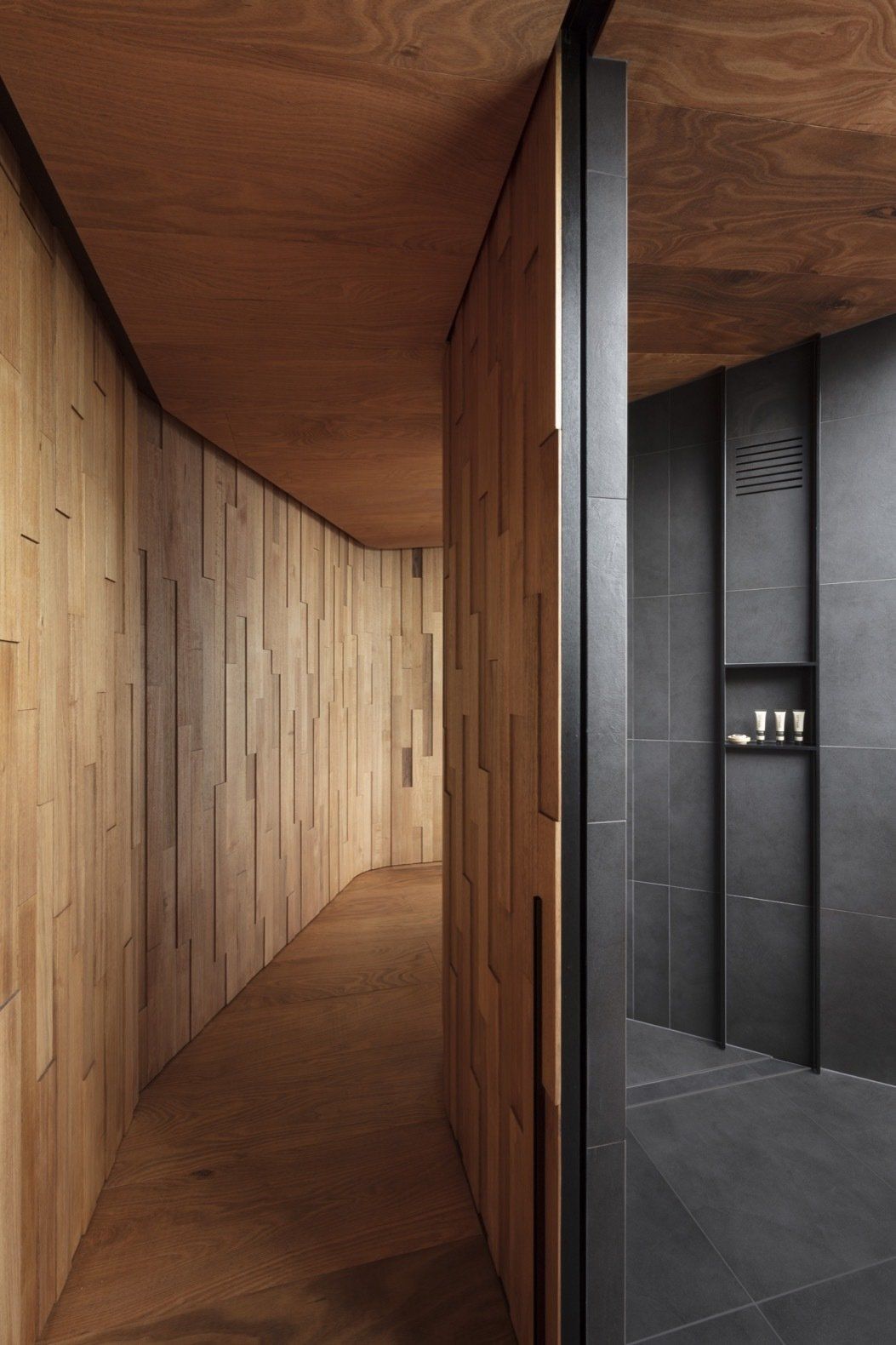
The bathroom features a spacious walk-in shower lined in charcoal porcelain tiles.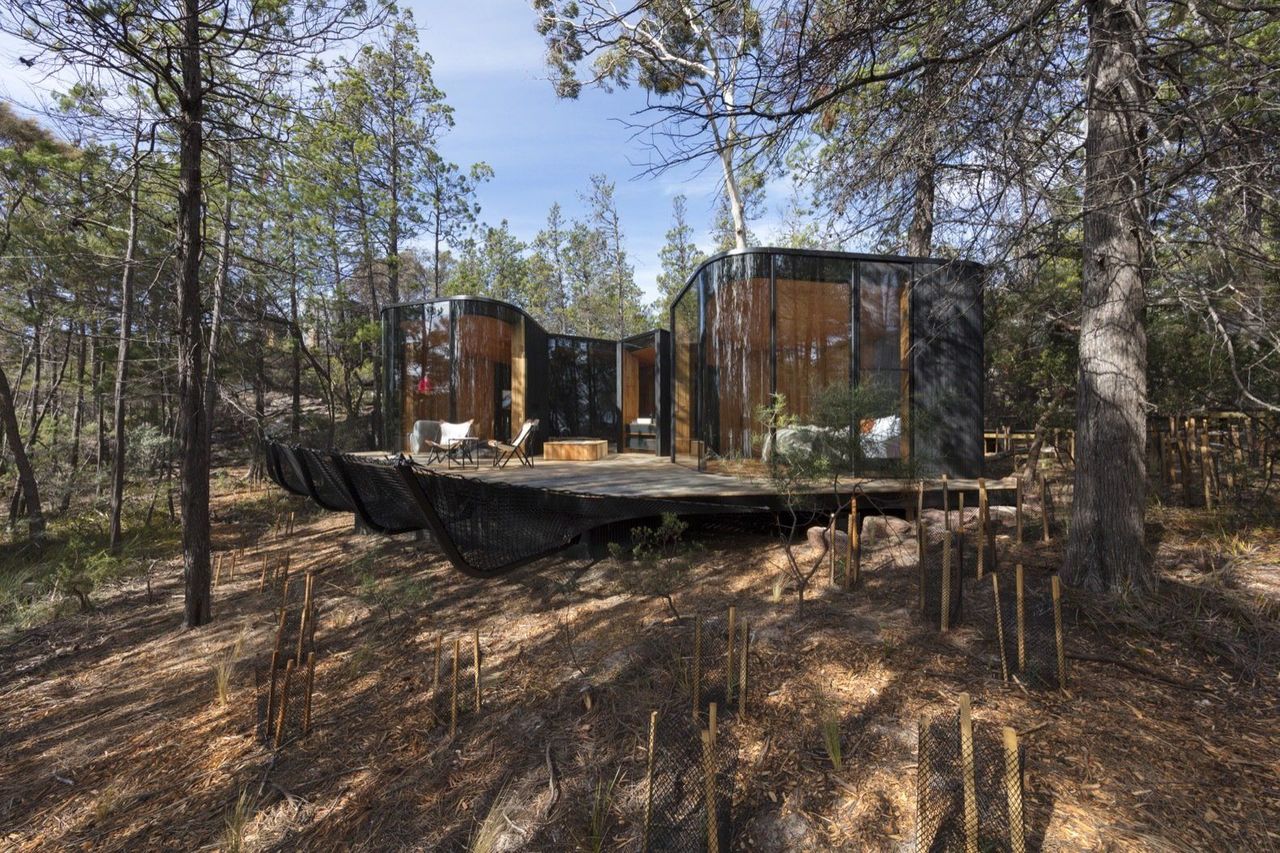
Some pavilions overlook the water, while others are nestled further into the coastal bushland. 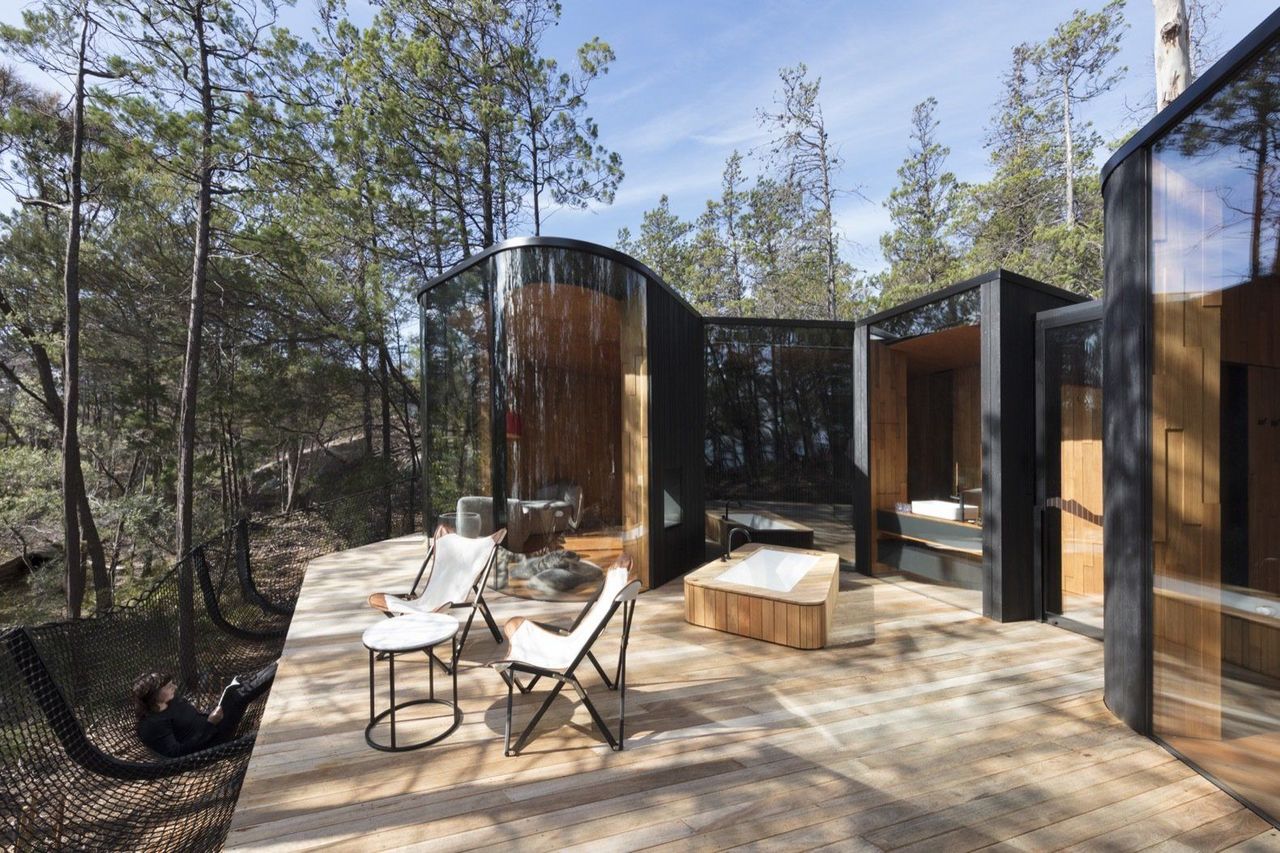
The netted, hammock-like balustrades are an innovative solution that provides safety and a place for relaxation, while keeping views as unobstructed as possible. 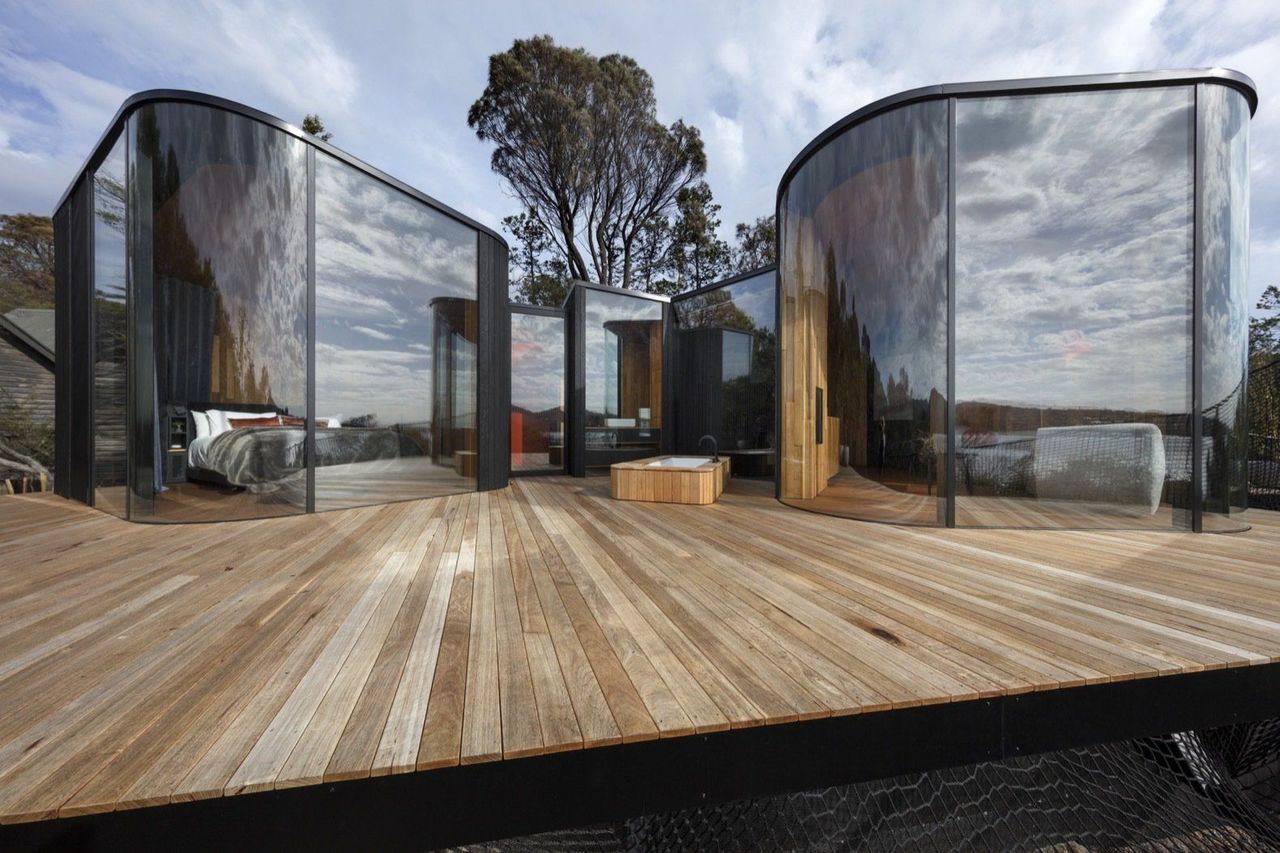
Meticulous detailing was required to create the curved forms. The deck is built of Grey Gumand and the roof is topped with Colorbond Trimdeck Sheeting in Night Sky Finish.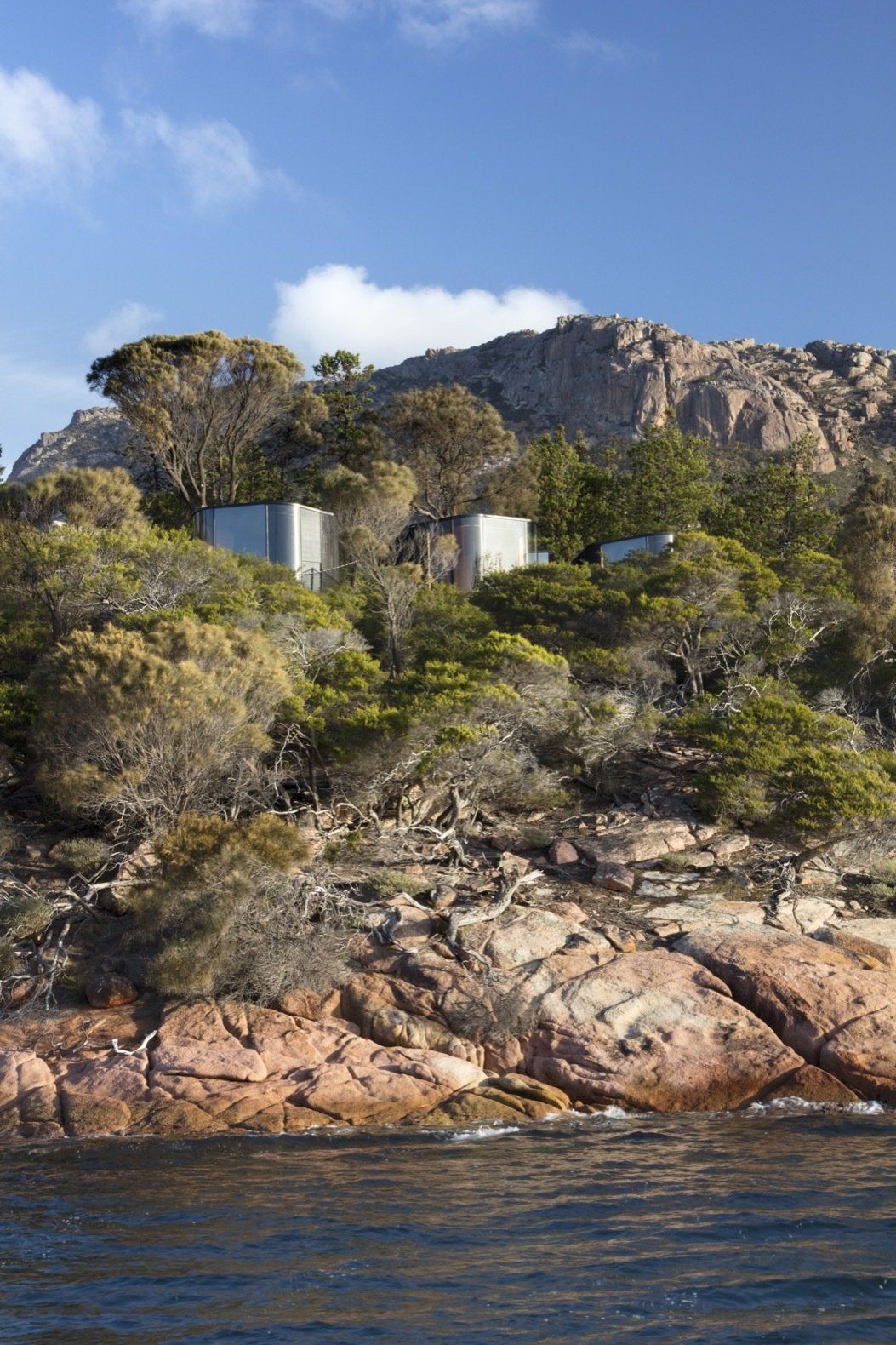
The nine pavilions are perched atop the beautiful, weathered pink granite of the Freycinet Peninsula.

Tropical Boho Homes With Beautiful Vignettes & Vistas
Two tropical boho home designs, featuring swimming pools, cozy lighting schemes, interior archways, natural accents, and beautiful decor vignettes.


![A Tranquil Jungle House That Incorporates Japanese Ethos [Video]](https://asean2.ainewslabs.com/images/22/08/b-2ennetkmmnn_t.jpg)









