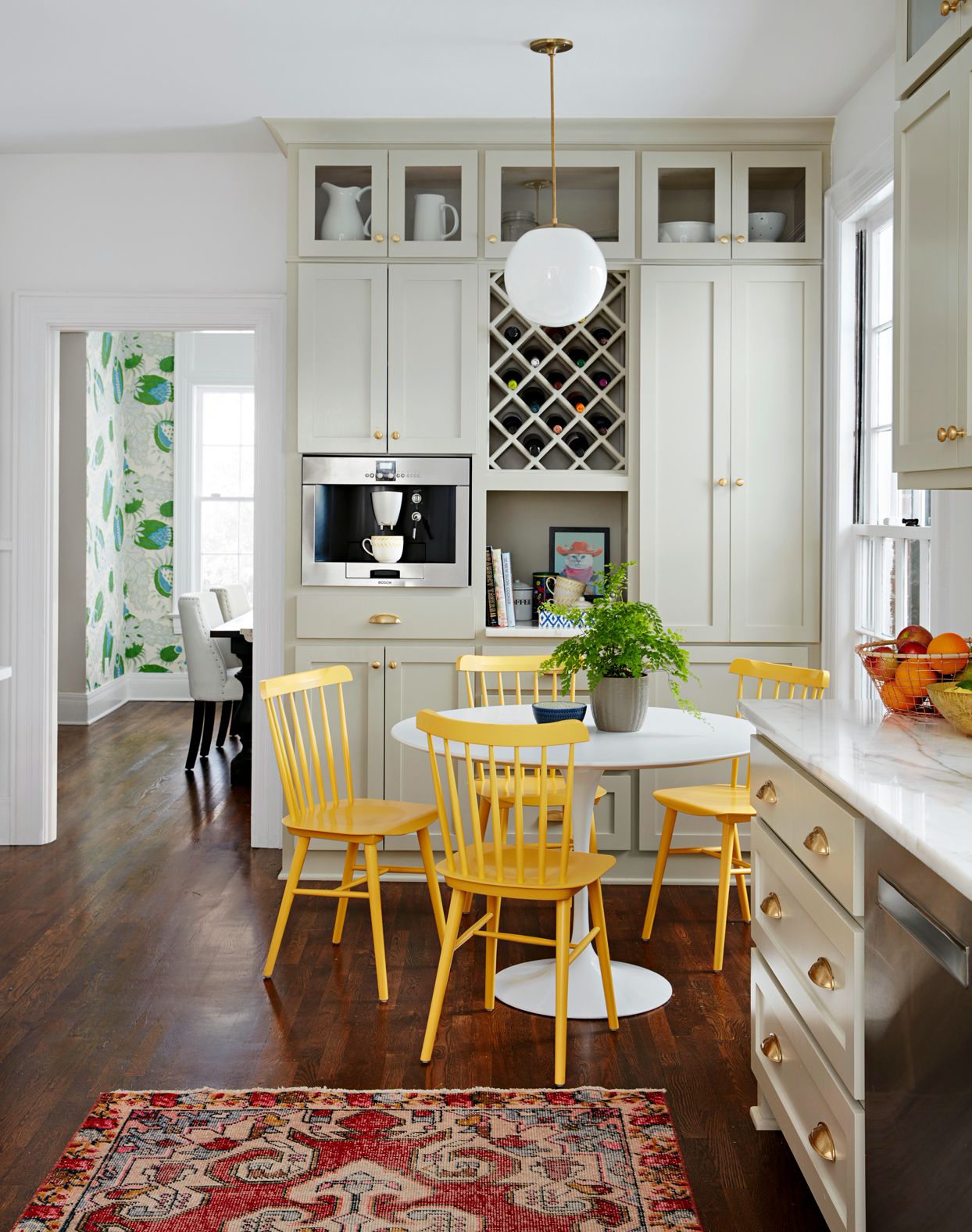
Kitchen Breakfast Nook
Turn a small kitchen nook into a cozy breakfast area. Situated in front of a window and between banks of cabinetry, a small table and bright yellow chairs form a casual spot to sip coffee or enjoy a quick meal. The round, pedestal-style table provides more legroom and is easier to navigate around than a rectangular one.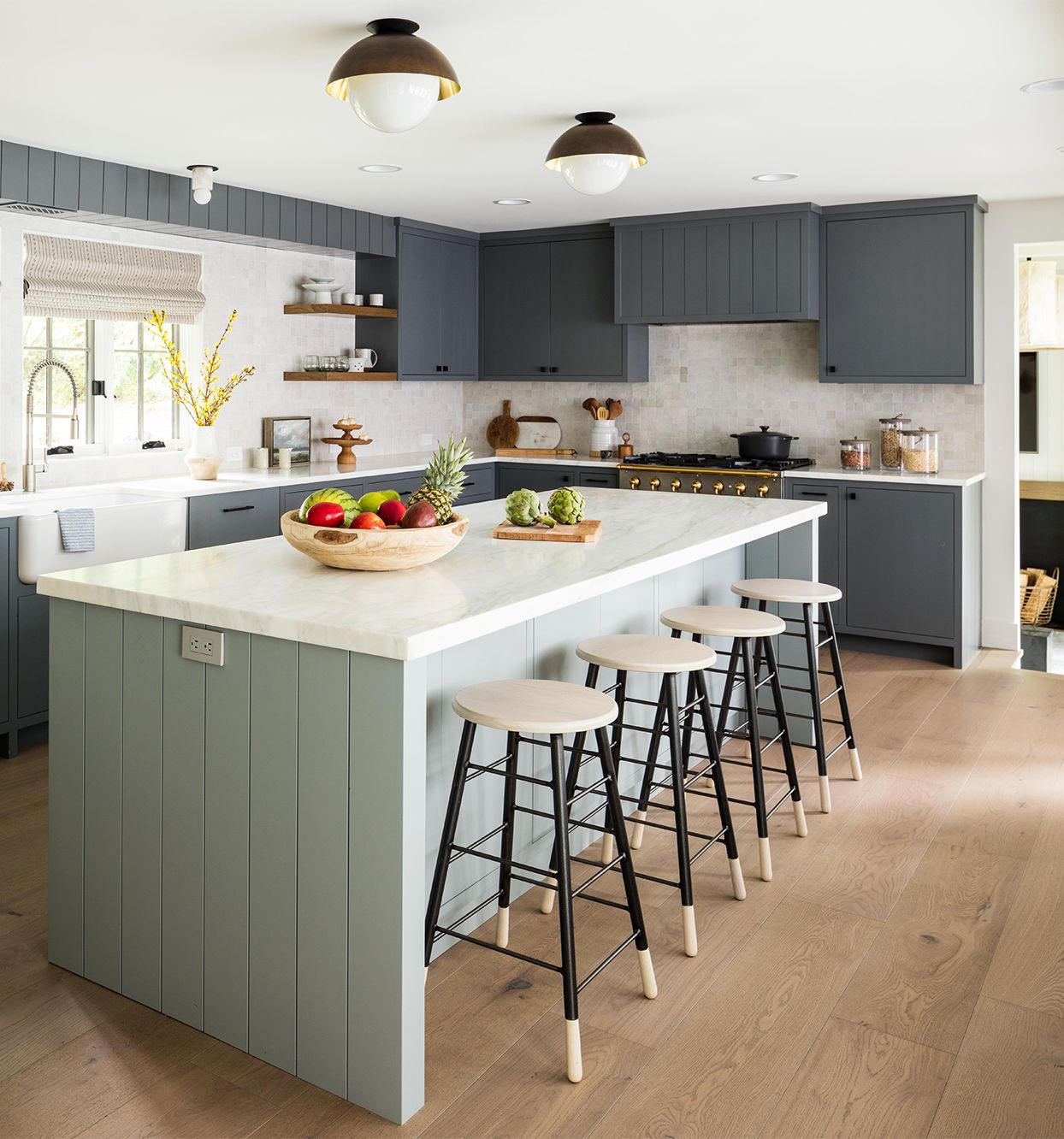
Modern Eat-In Kitchen
Streamlined design is key to this modern eat-in kitchen. The island's long counter creates the perfect area for snack time or breakfast without taking up valuable prep space. Backless black-and-white stools, which can tuck mostly under the countertop and out of the traffic flow, help maintain the kitchen's sleek, minimalist look.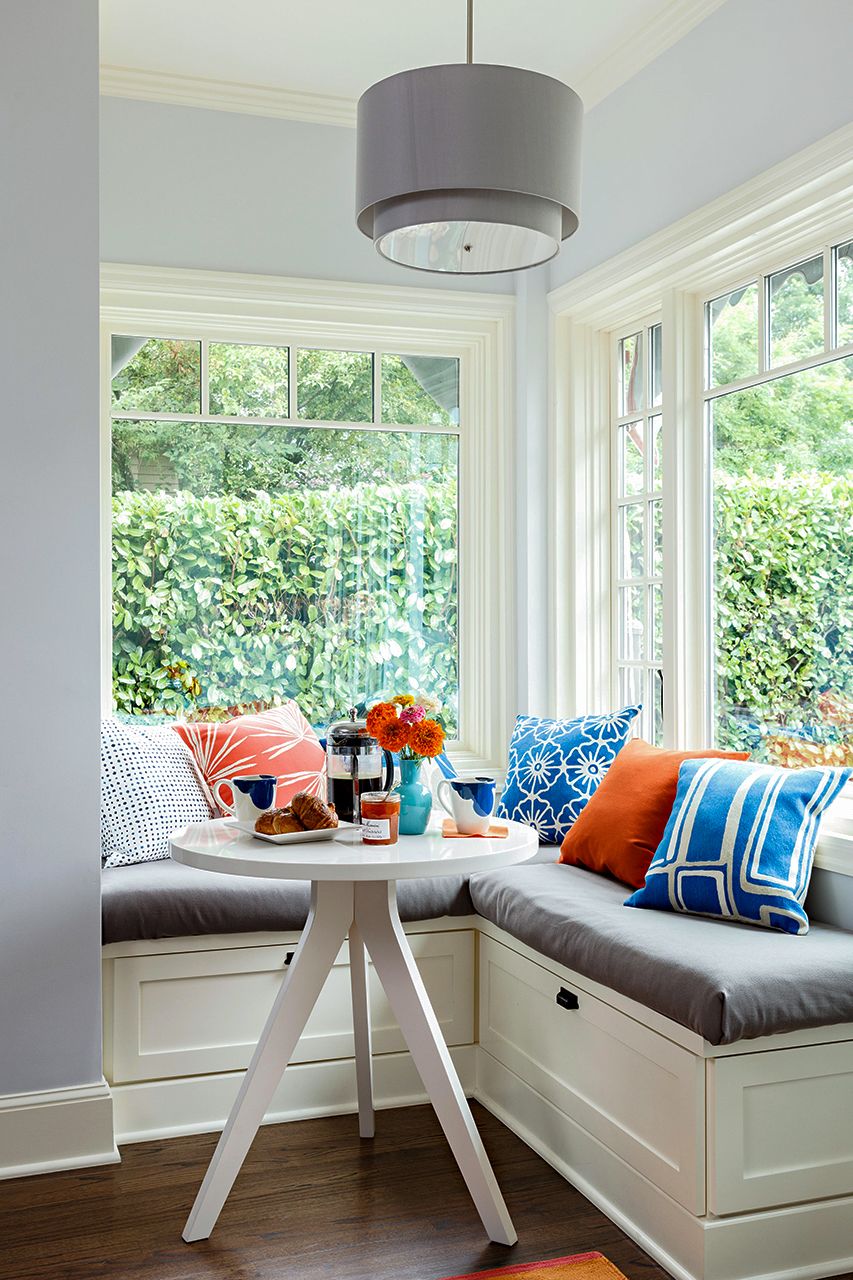
Eat-In Kitchen Layout
Take advantage of large windows or doors when considering the placement of your eating area. This cozy banquette tucks beneath large windows in a corner of the eat-in kitchen. The windows are left bare and throw pillows stand in for seat backs so the views and natural light from the windows remain unobstructed.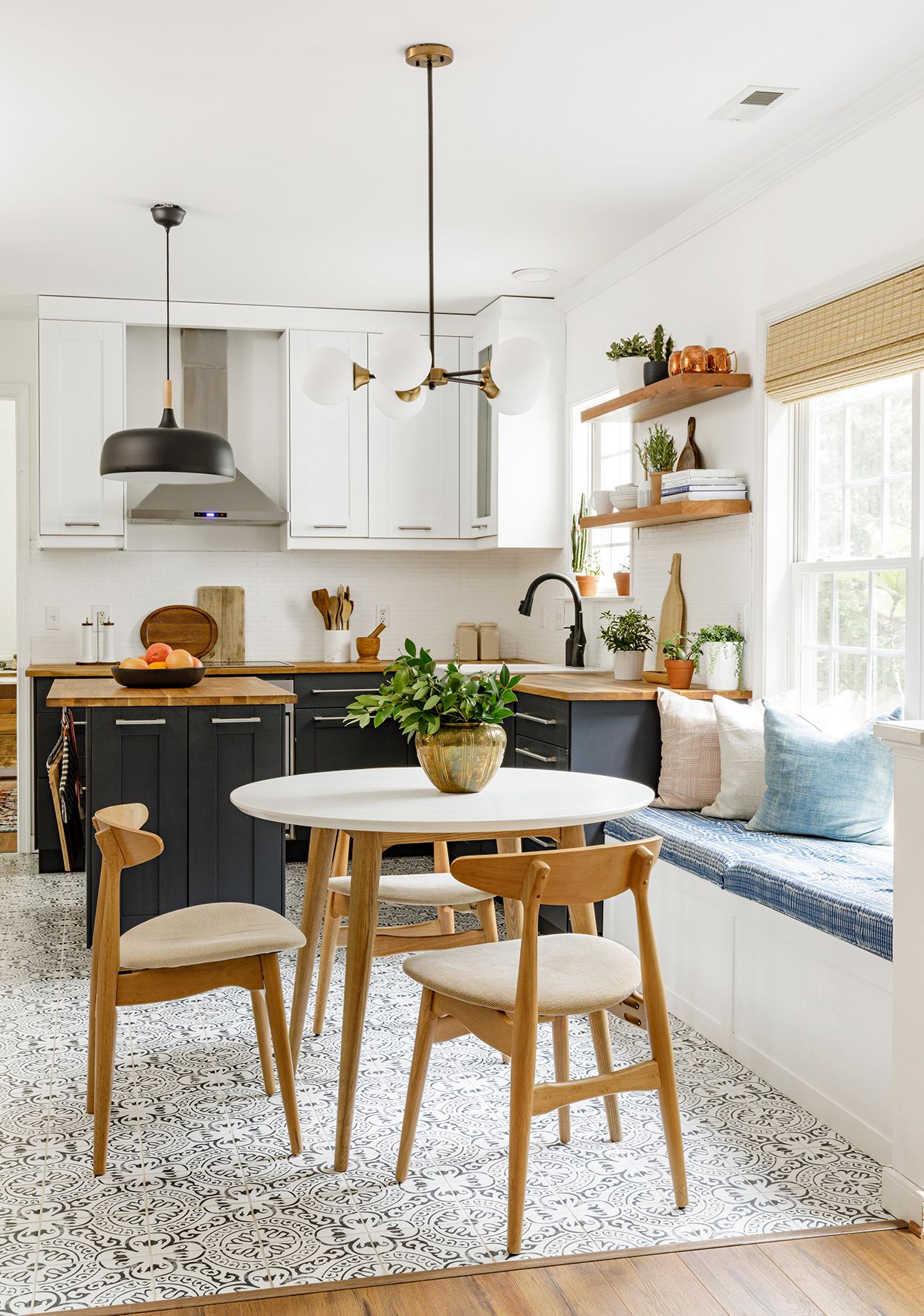
Kitchen Dining Area Connection
With the dining area integrated into the kitchen, using similar colors in both areas helps the whole space feel connected and open. In this eat-in kitchen, light wood finishes on the dining furniture tie in with the butcher-block countertops, and the built-in banquette is painted white to match the upper cabinets. The same patterned tile extends from the kitchen into the dining space for consistency and easy cleaning.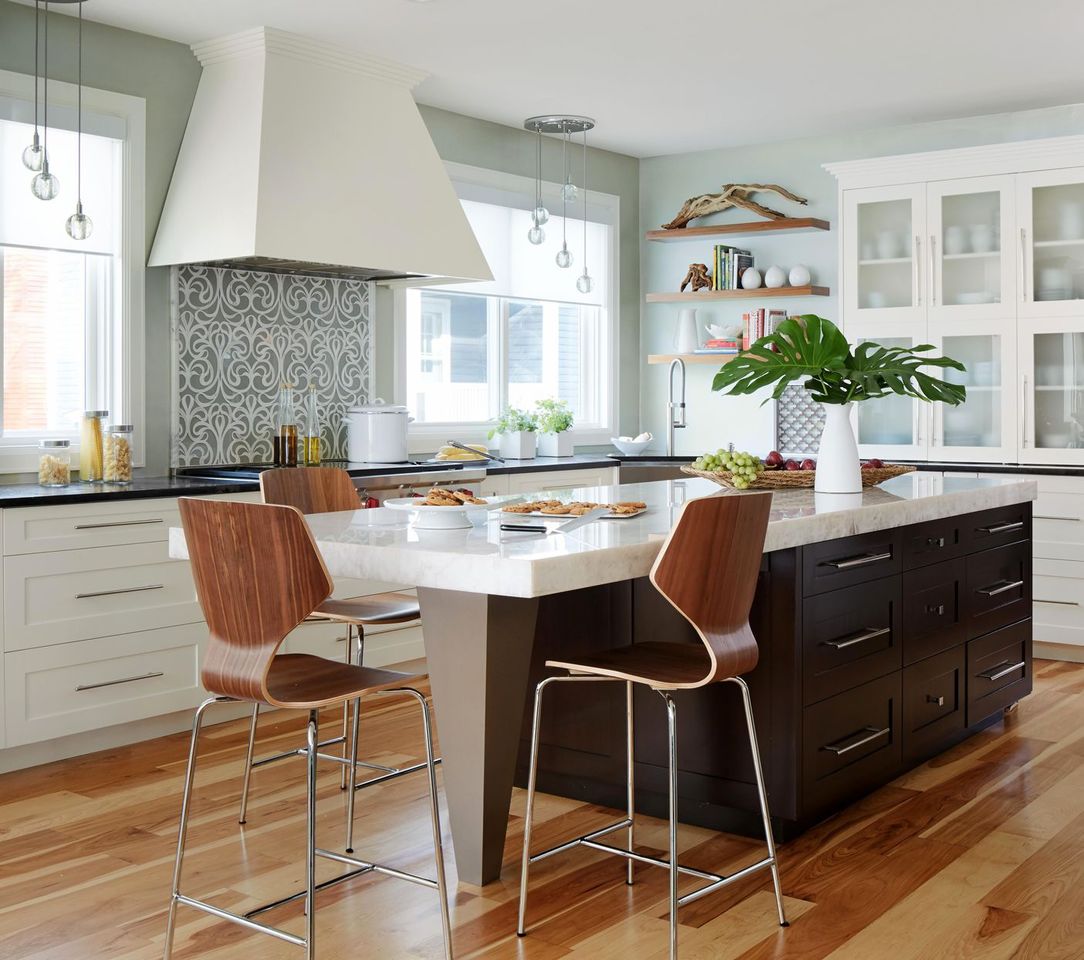
Kitchen Island Seating
Extending the countertop out from an island offers additional prep space and a place to sit. Three stools congregate around one side of the island in this eat-in kitchen. Besides a support post, the space under the countertop remains open to provide extra legroom for the seating area.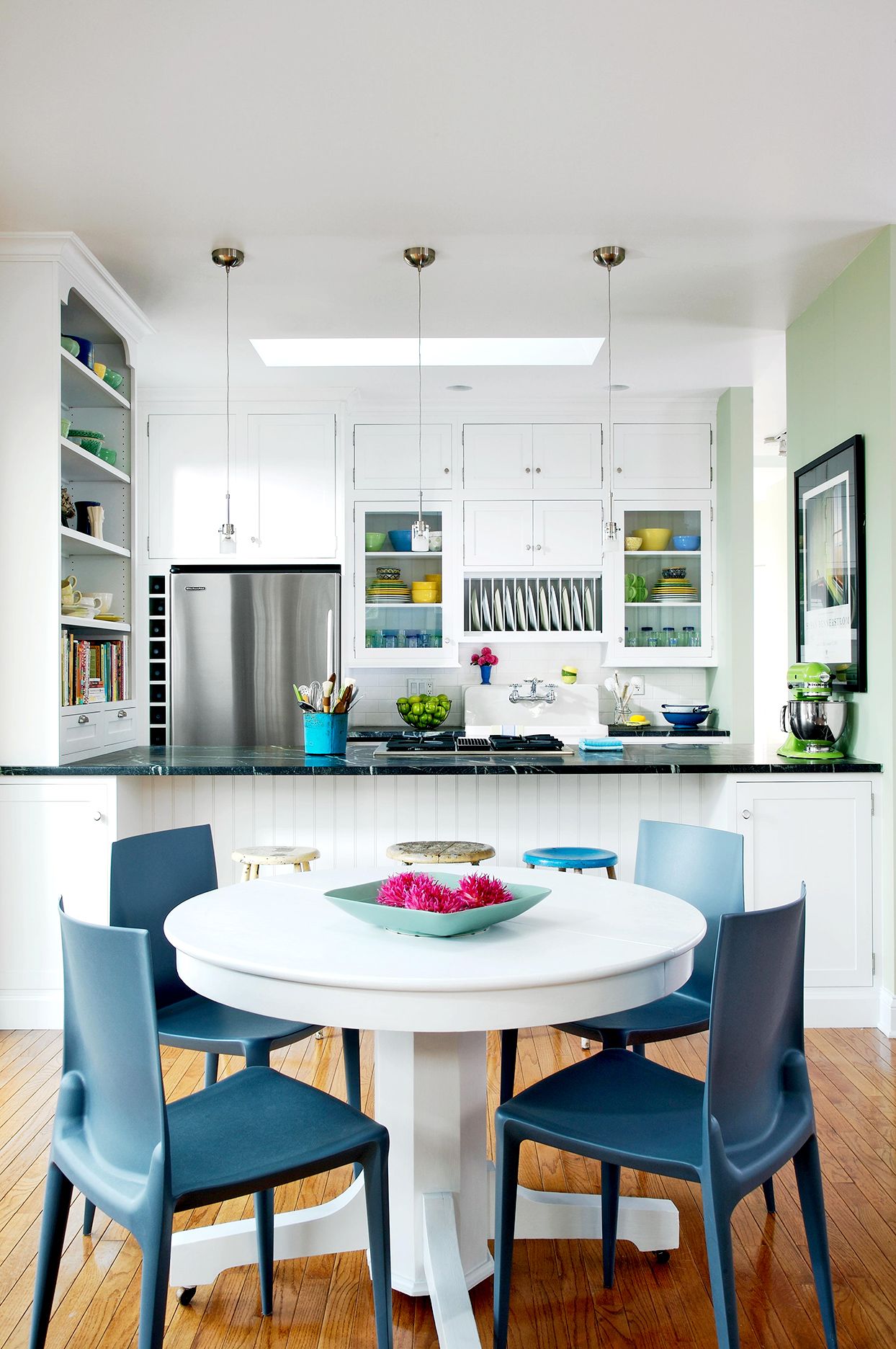
Combined Kitchen Dining Areas
Rather than having one large dining space, consider working in two separate but adjoining dining areas. Here, a small table fits into a snug breakfast nook without crowding the space. Although it only provides seating for four, the adjoining countertop offers bar seating for more and opens the dining space to the kitchen for an airy floor plan.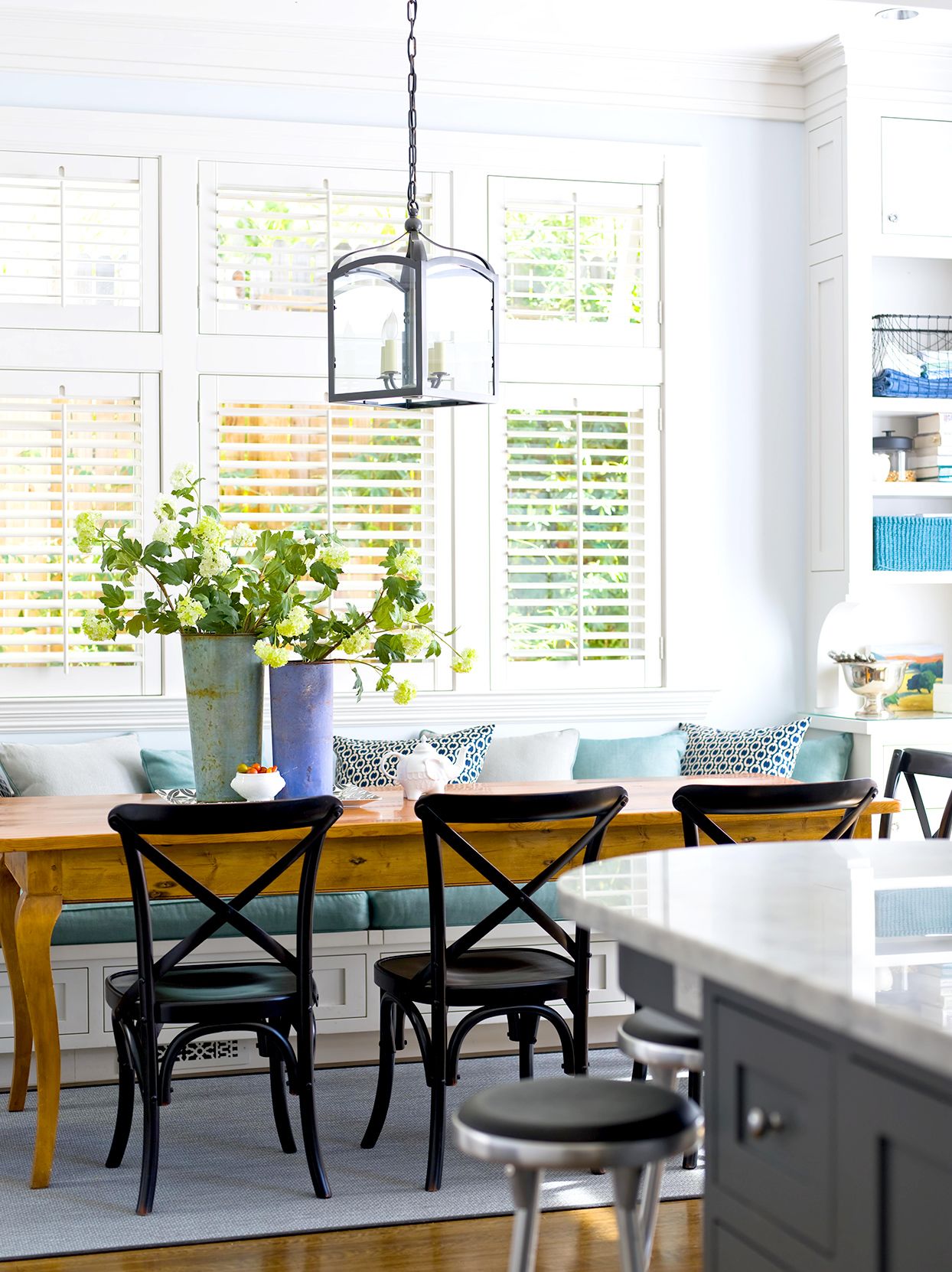
Eat-In Kitchen Table
When planning your dining area, work with the space you have and devise furniture solutions that fit. Here, the narrow area between the kitchen island and the wall called for a space-smart solution. While a round table has its advantages, this space needed a long, narrow table and slim chairs to avoid overcrowding it.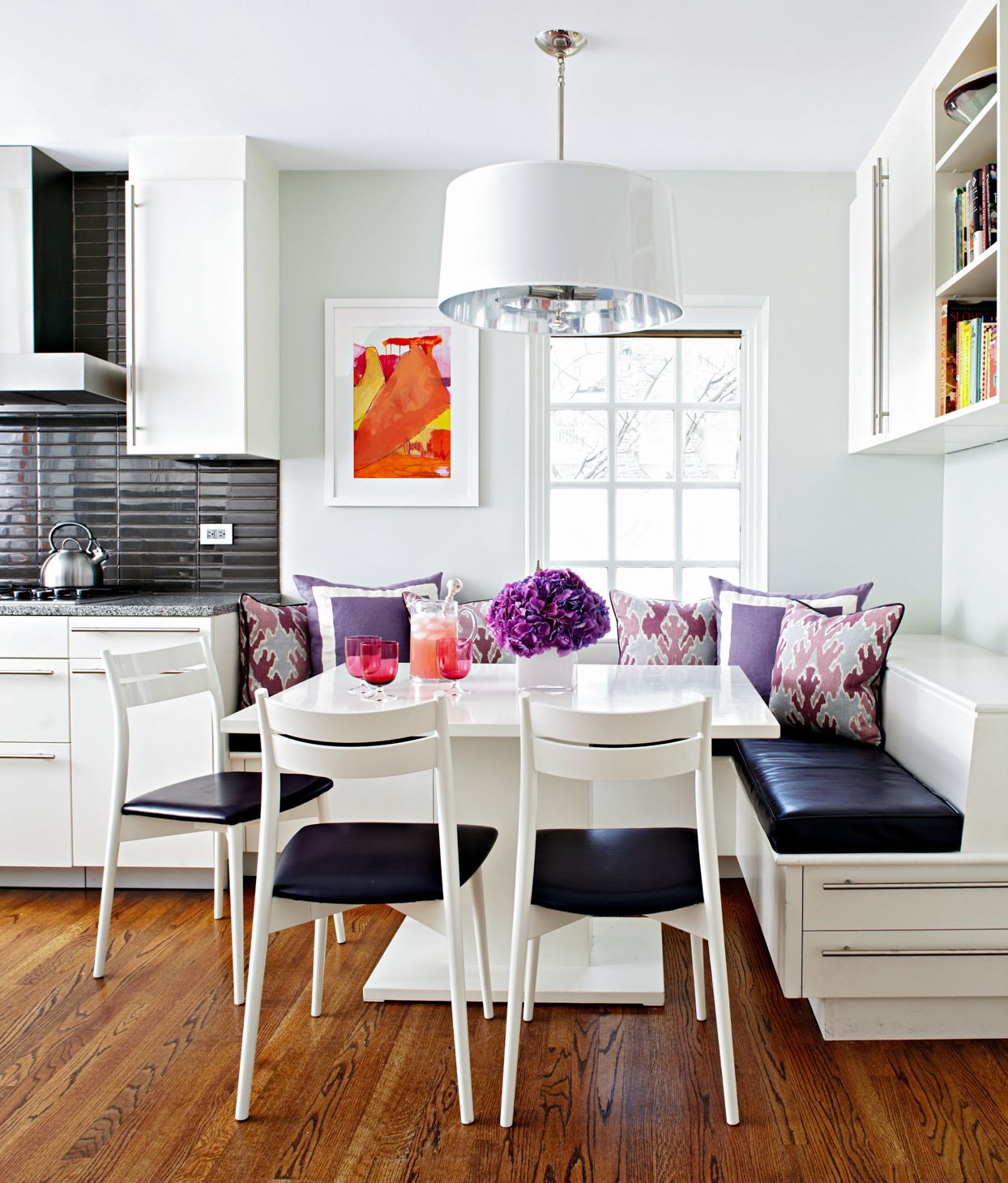
Remodeled Eat-In Kitchen
The eat-in area was the only part of the old kitchen that remained after the remodel. A new banquette adds plenty of needed storage and takes up less floor space than a stand-alone table and chairs. Easy-to-clean black leather tops the banquette benches and chair seats. The fabric also adds to the kitchen's black-and-white color scheme.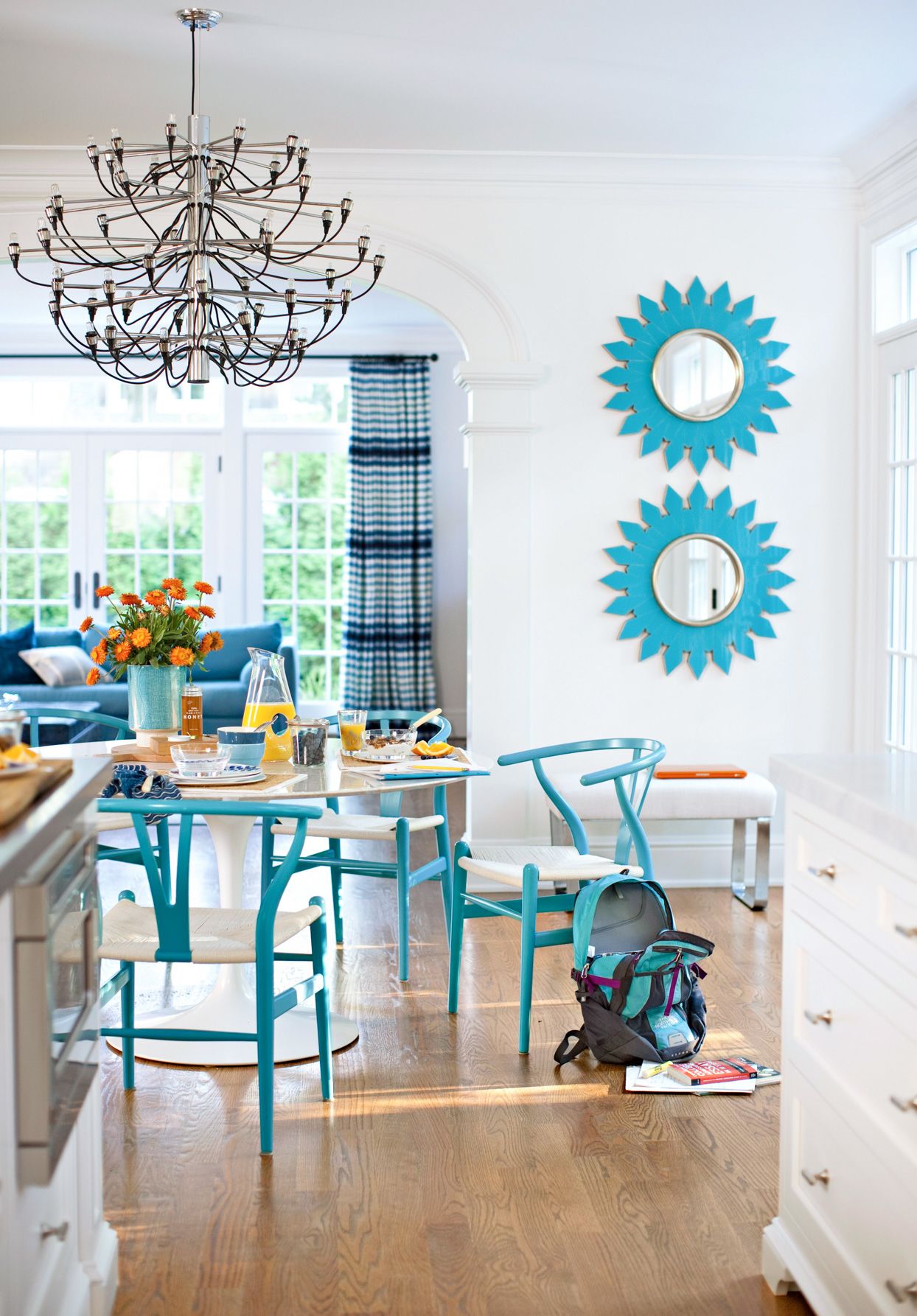
Large Kitchen Breakfast Area
Adjacent to this open-concept kitchen is a large breakfast area, perfect for the entire family to share a meal. By situating the table in line with the island, the room's flow isn't interrupted. Repeating blue accents tie the connecting spaces together.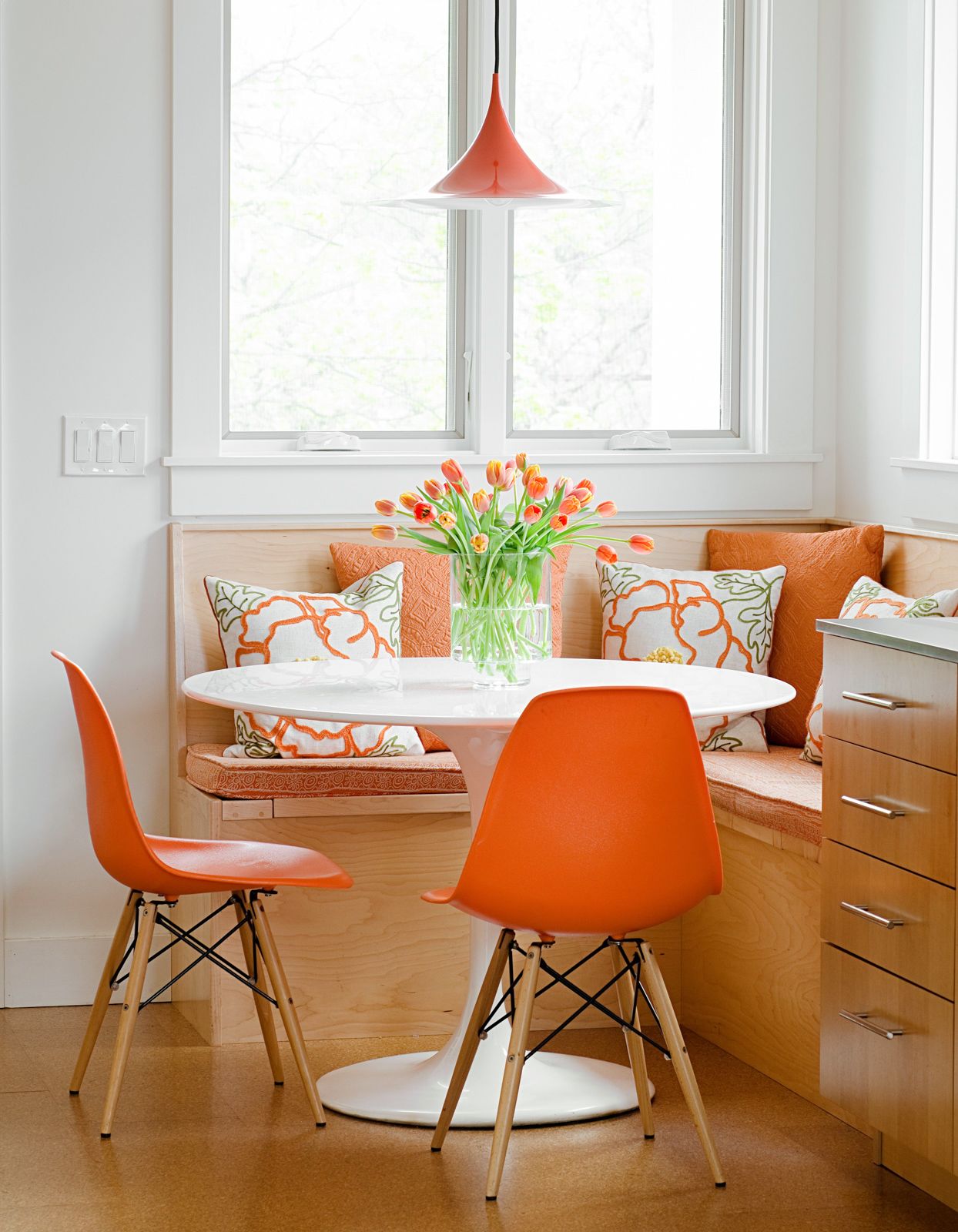
Built-In Kitchen Banquette
Can't decide between a banquette and chair seating? Opt for both! A built-in banquette provides plush seating for casual dining, while chairs allow for a flexible arrangement. Consider drawers within your banquette bench for hidden linen and dishware storage.



![A Tranquil Jungle House That Incorporates Japanese Ethos [Video]](https://asean2.ainewslabs.com/images/22/08/b-2ennetkmmnn_t.jpg)









