If you have a cool £2,500,000 million to spare and fancy Soho Farmhouse as your (fairly) local, the 'Ghost House' designed by BPN Architects in Moreton Paddox, Warwickshire is up for grabs on The Modern House.
Or maybe, like us, you just fancy a nose around?
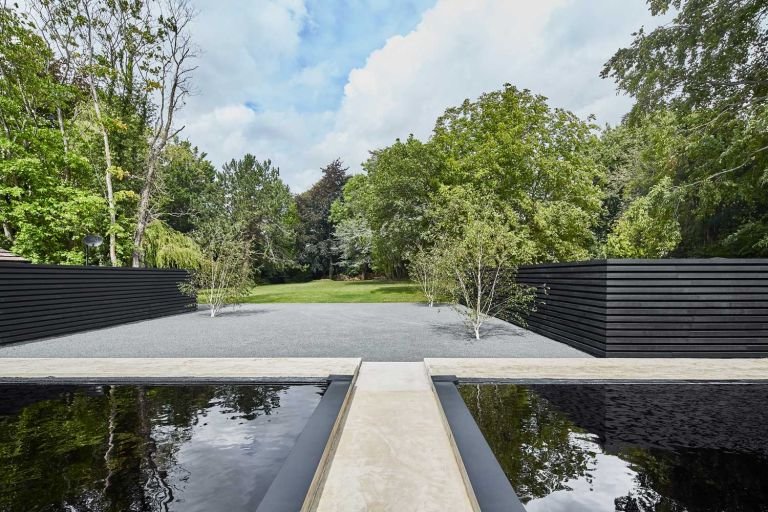
Partially sunken into its plot, Ghost House has an internal living space of over 5,000 sq ft and has been designed to offer privacy, with sensitivity to the surrounding Warwickshire countryside.
It was completed in 2018 and shortlisted for RIBA’s 2019 House of the year.
Check out this RIBA award-winning home in a former brewery cooperage.
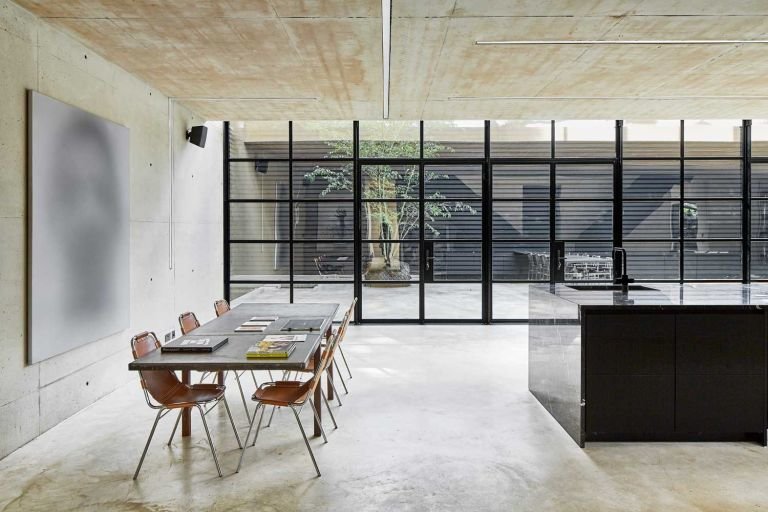
Occupying the site of a former manor in Moreton Paddox, the house sits at the far end of a small hamlet, less than ten miles from Stratford upon Avon, Warwick and Leamington Spa & 22 miles north of Great Tew.
Cantilevered over the three-and-a-half-metre-high slope of the plot, Ghost House is barely visible from the long private lane on the approach.
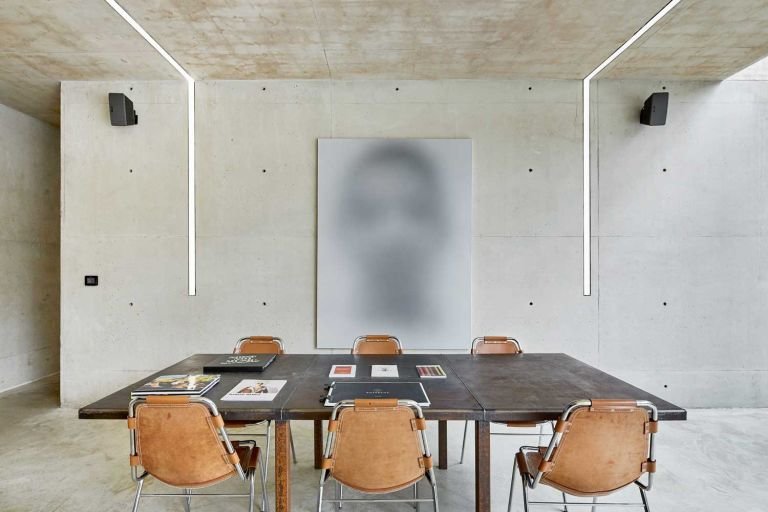
The architectural design draws distinct parallels with the style of Tadao Ando and his exploration of concrete and light.
Geometric forms and natural materials, such as glass and steel are paired with rectangular sections built almost entirely of concrete cast in-situ, encapsulating the tenets of the Brutalist movement.
A central pathway and staircase lead down to one of the two subterranean sunken courtyards.
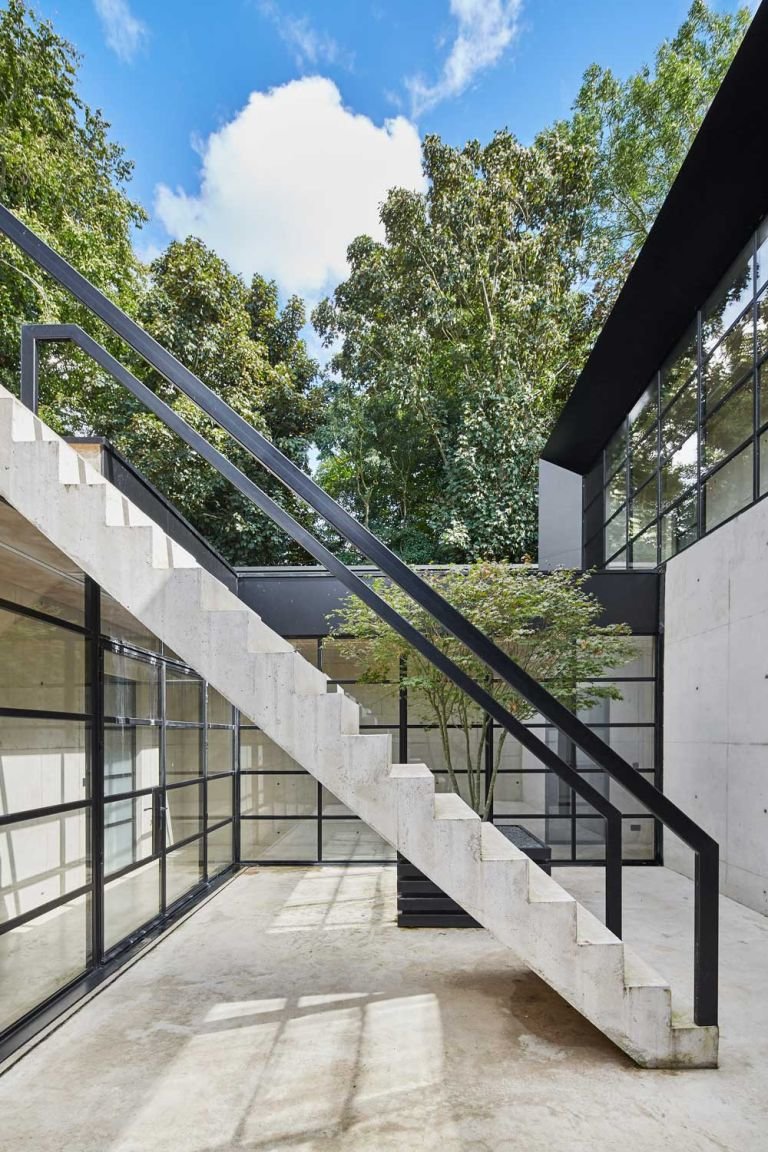
Internally, the main entrance leads directly to a spectacular living space, completely free of load-bearing columns to ensure a free-flow of space.
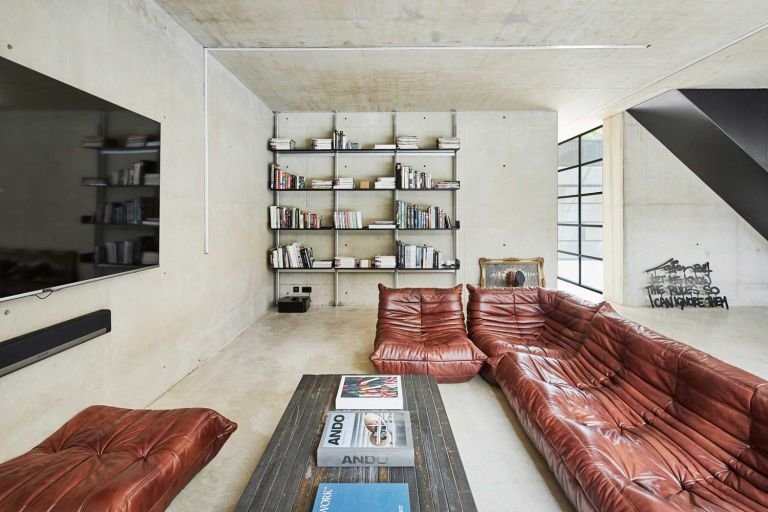
Loosely arranged in an open-plan layout, a beautifully finished slab of nero marquina marble forms a central kitchen by Poggenpohl, with the dining and lounge areas at either end.
Local Cotswold sand has been incorporated into the structural materials to create a warmer hue.
Elegant channels of recessed lighting run overhead, meticulously positioned to add perfect symmetry to the space.
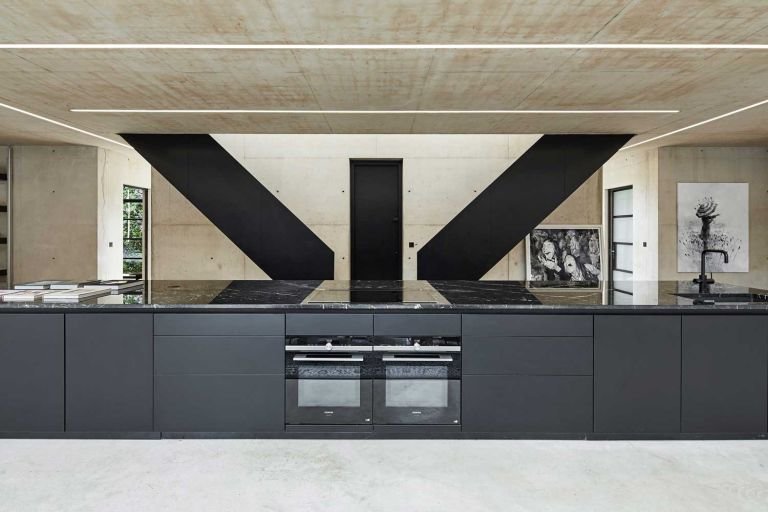
The rear sunken courtyard garden provides a secluded suntrap for summer lunches.
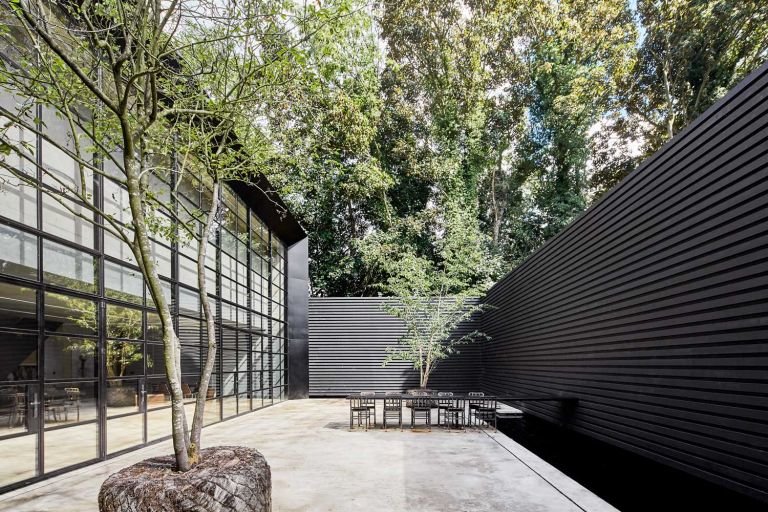
Two bedrooms are positioned on the lower floor, each with en-suite bathrooms, large dressing rooms and a private internal courtyard.
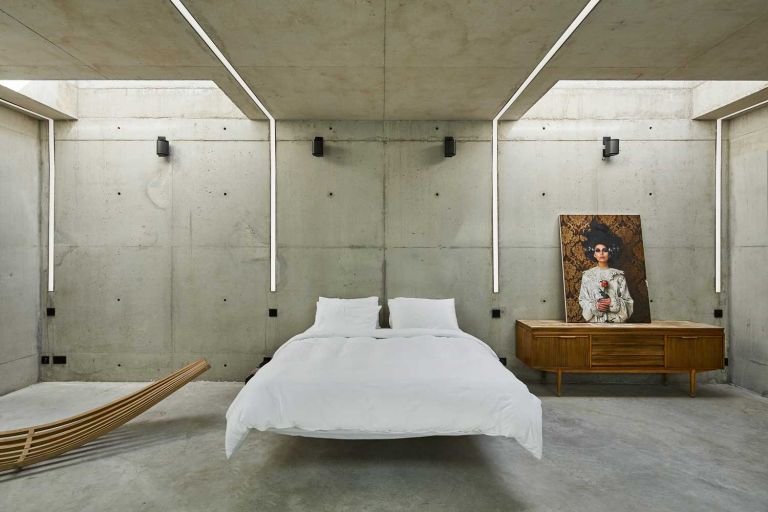
There's even separate shoe storage.
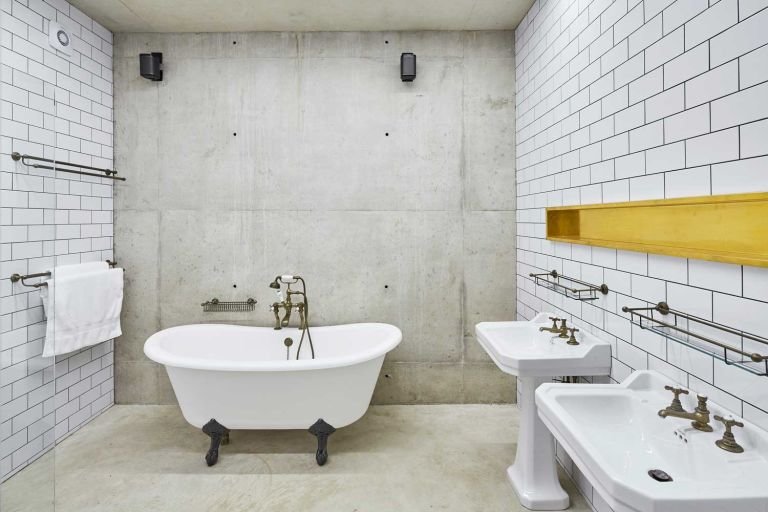
Expect more stripped back minimalism in the bathroom.

Tropical Boho Homes With Beautiful Vignettes & Vistas
Two tropical boho home designs, featuring swimming pools, cozy lighting schemes, interior archways, natural accents, and beautiful decor vignettes.


![A Tranquil Jungle House That Incorporates Japanese Ethos [Video]](https://asean2.ainewslabs.com/images/22/08/b-2ennetkmmnn_t.jpg)









