THE PROPERTY
The owner of this large loft in Antwerp immediately fell in love with its double-height lofty proportions, exposed brick walls and industrial details, all giving it a decidedly 'New York' feel.However, when her partner and his three boys moved in, they needed to re-think the whole space as it wasn't big enough to accommodate everyone. The owner, Francine De Caluwé, brought on architecture studio Mr Frank who created a suspended 'box' at mezzanine height, housing two additional bedrooms that hang down from the ceiling. It wasn't exactly the most obvious solution; they had brainstormed and come up with several other solutions including a mobile box on wheels and extending the duplex with an extra platform, but this plan was the winning idea, and offered the best visual aesthetic. It was a multi-functional idea that could work long-term too, as the bedrooms can be used for other purposes in future after all their children move out.
LIVING AREA
The building dates back to 1850, when it was a chapel. Since then the building has been used as a shop for ship and maritime materials, as the harbour is only a few kilometres away. Present day, there's an office on the ground floor, and the entrance to this loft sits on the first floor. The property has retained its industrial look, with exposed brick walls, an ornate ceiling, large sash windows and a dark blue epoxy floor – which has kept in pretty good shape the past 20 years, even with four children running around!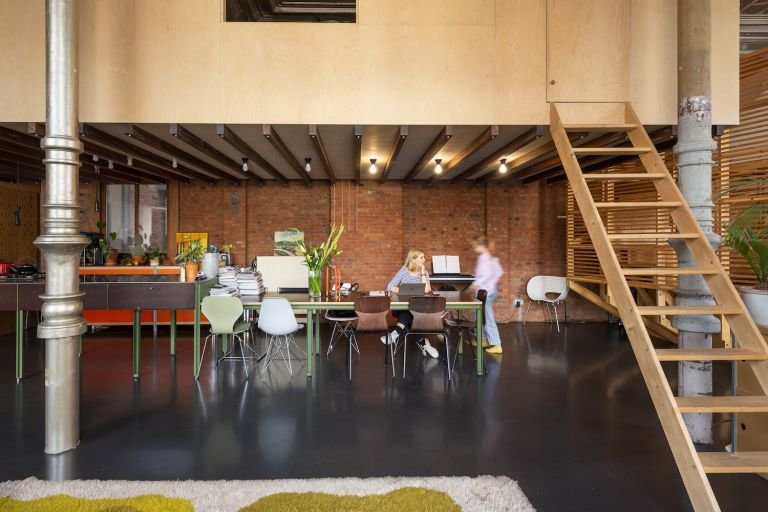
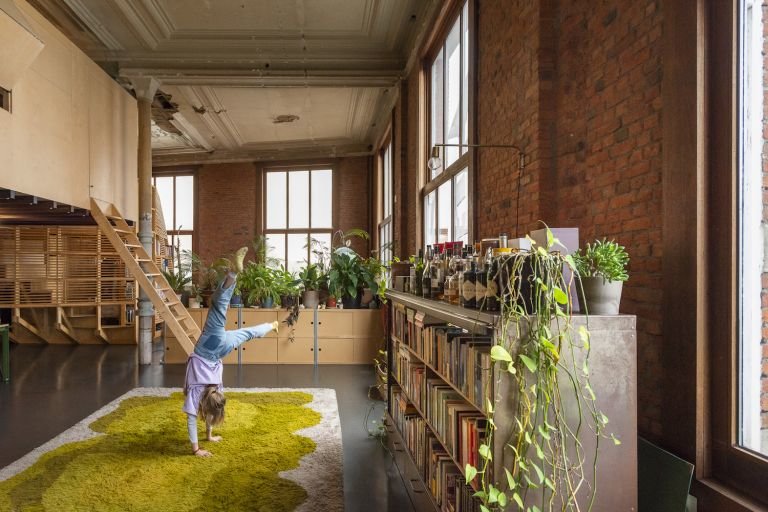
The loft sits in an area of Antwerp that was underdeveloped 20 years ago when the owners bought it, but the past 20 years the area has seen a large amount of investment and noticeable gentrification. Now the neighbourhood is lively, with lots of restaurants and bars, shops and museums.
The meter-high sash windows overlook Antwerp's city centre.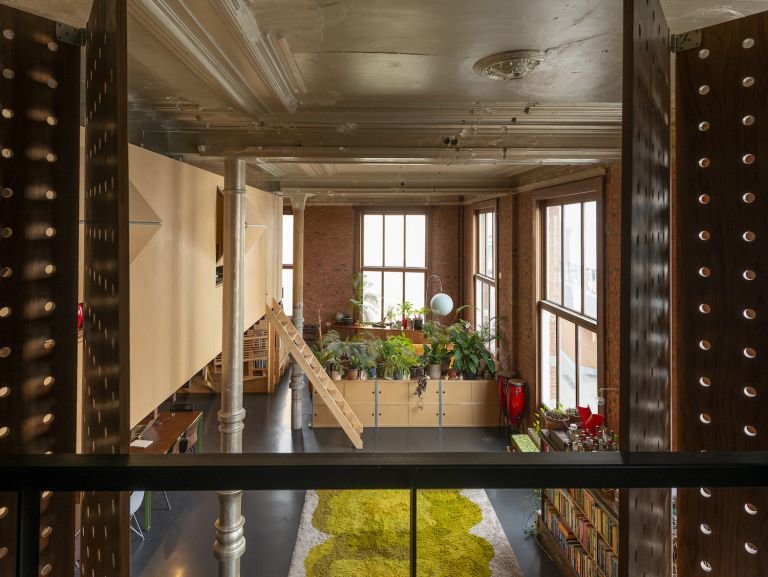
Clever partitions divide up the space to create cosy areas. A block of storage with plants on top creates a division between the main socialising space and a cosy snug area.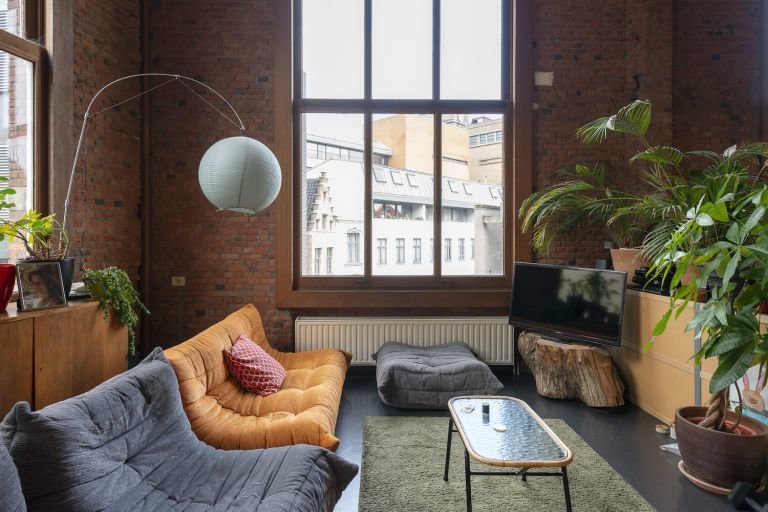
Next to it is a slatted wood screen that doubles as a bookcase, creating a cosy reading area.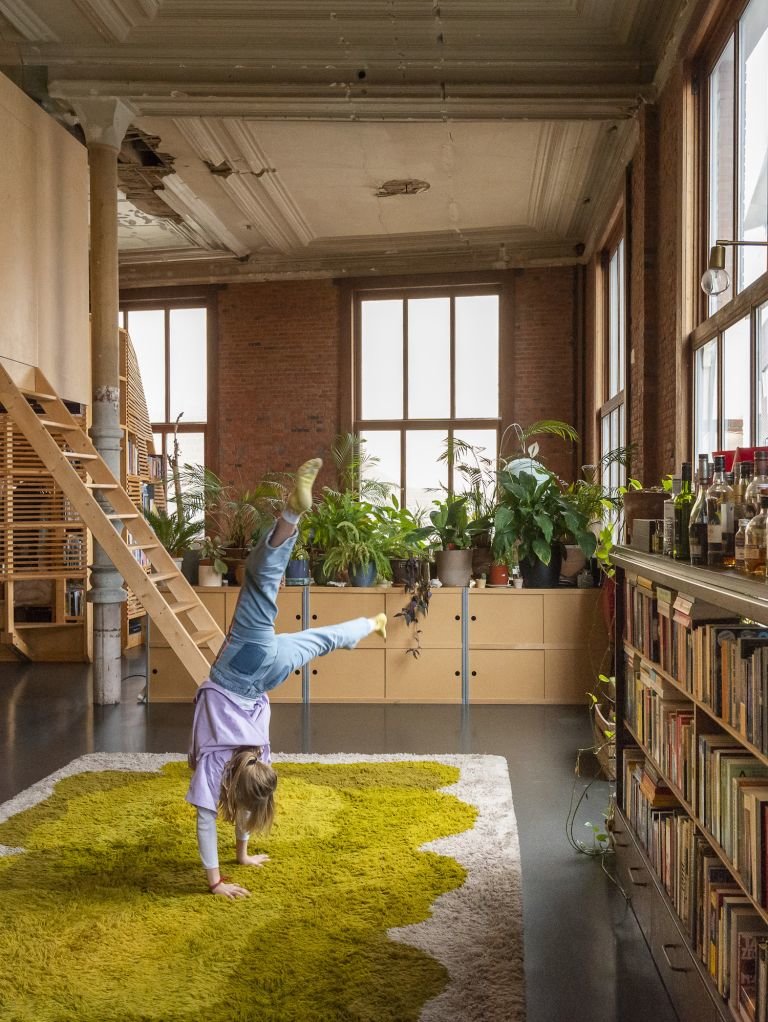
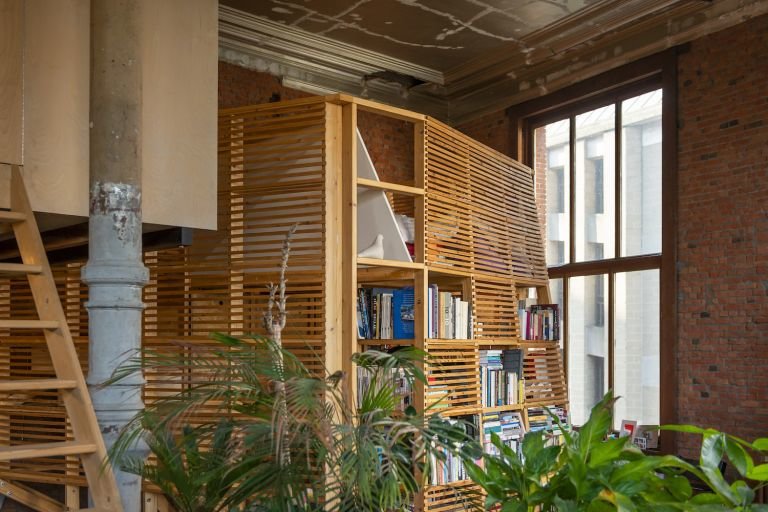
KITCHEN
The owners didn't want a typical kitchen look with a wall of cabinetry, and instead opted for just lower cabinets, leaving the exposed brick walls intact. Architect Piet Crevits designed a long aluminium kitchen island table, as well as a long dining table on wheels that you can slide under the kitchen workspace. This makes it modular and adjustable to the amount of people there are in the house, as floor space can be freed up.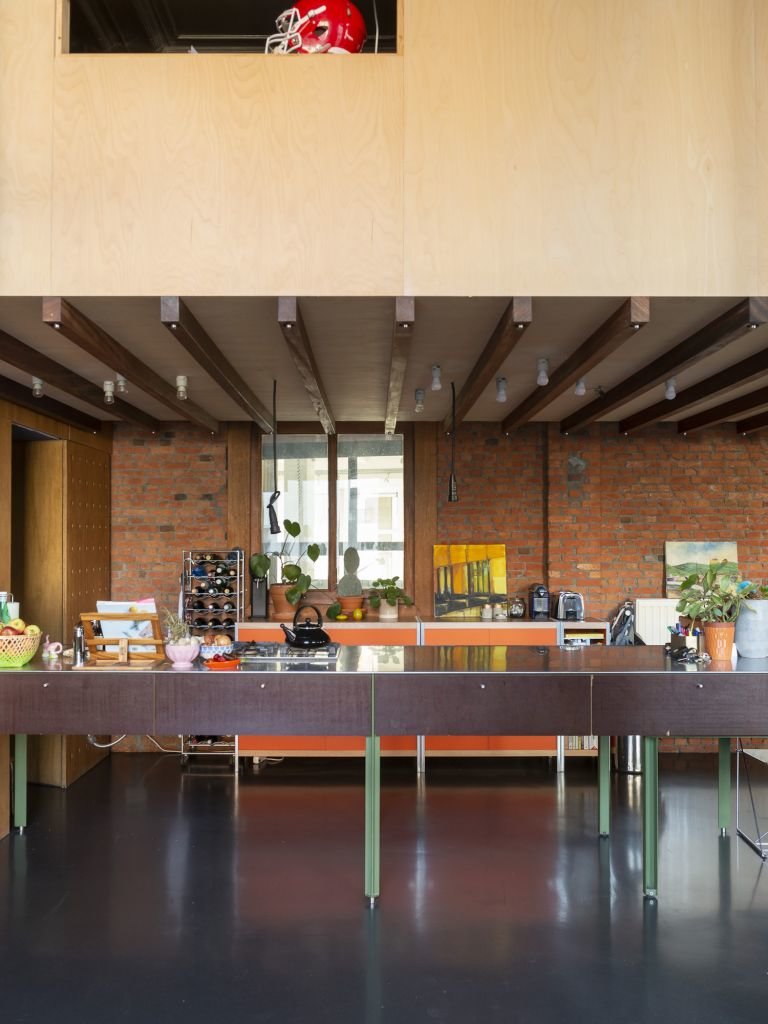
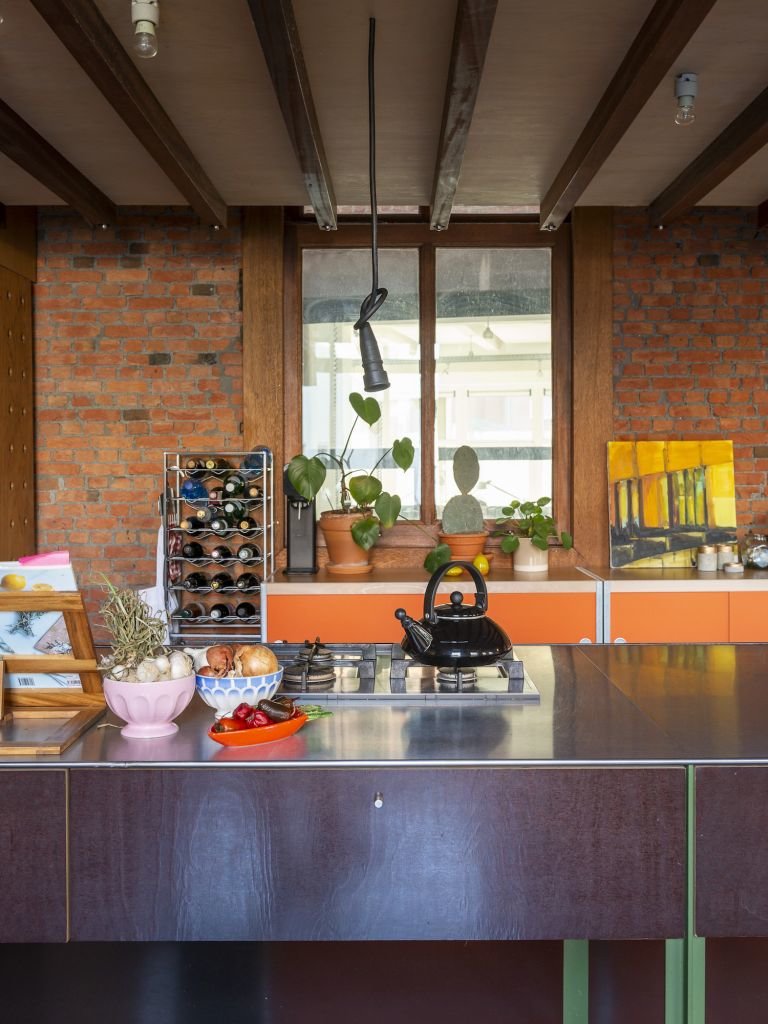
KIDS' BEDROOMS
The floating mezzanine houses the kids' bedrooms.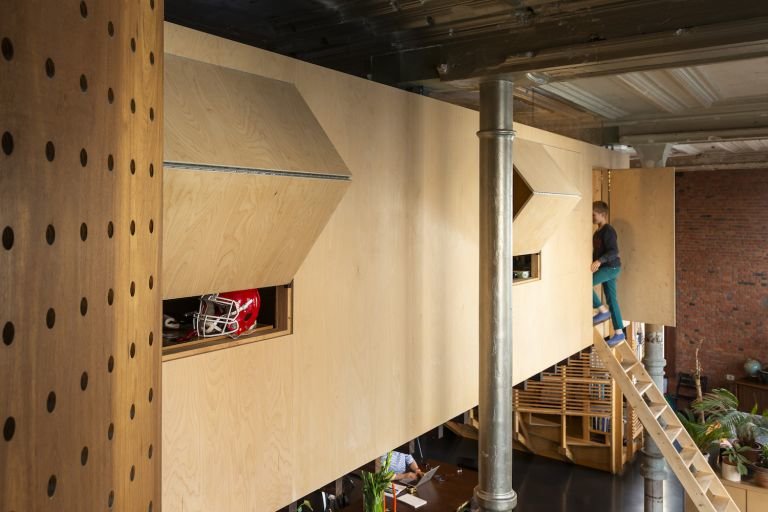
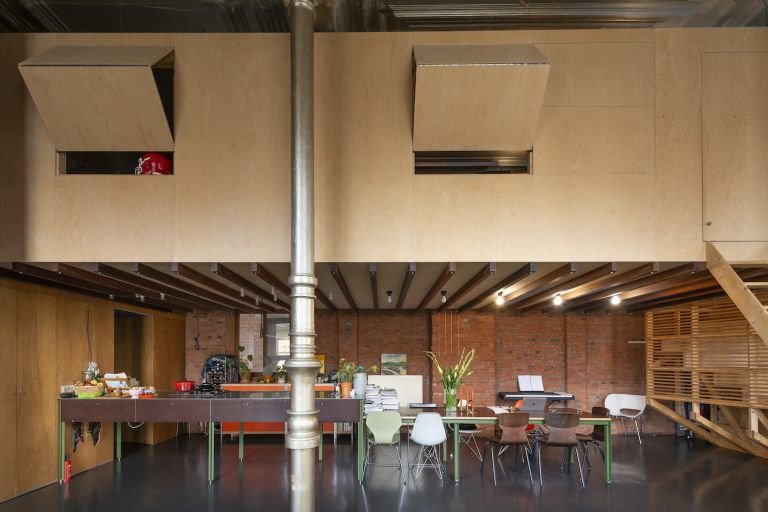
The floating box connects through to a fixed corridor with a bathroom. The architect had to create this fixed structure in order to house the plumbing for the bathroom.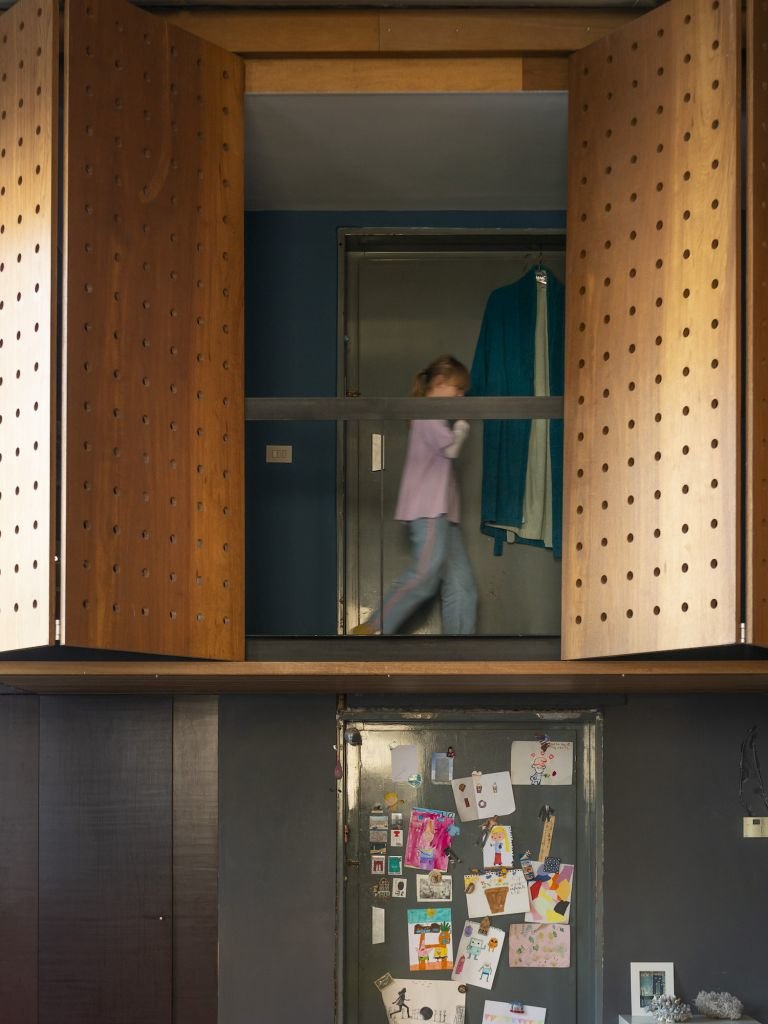
HALLWAY
Underneath the bathroom and corridor is the entrance and exit to the loft.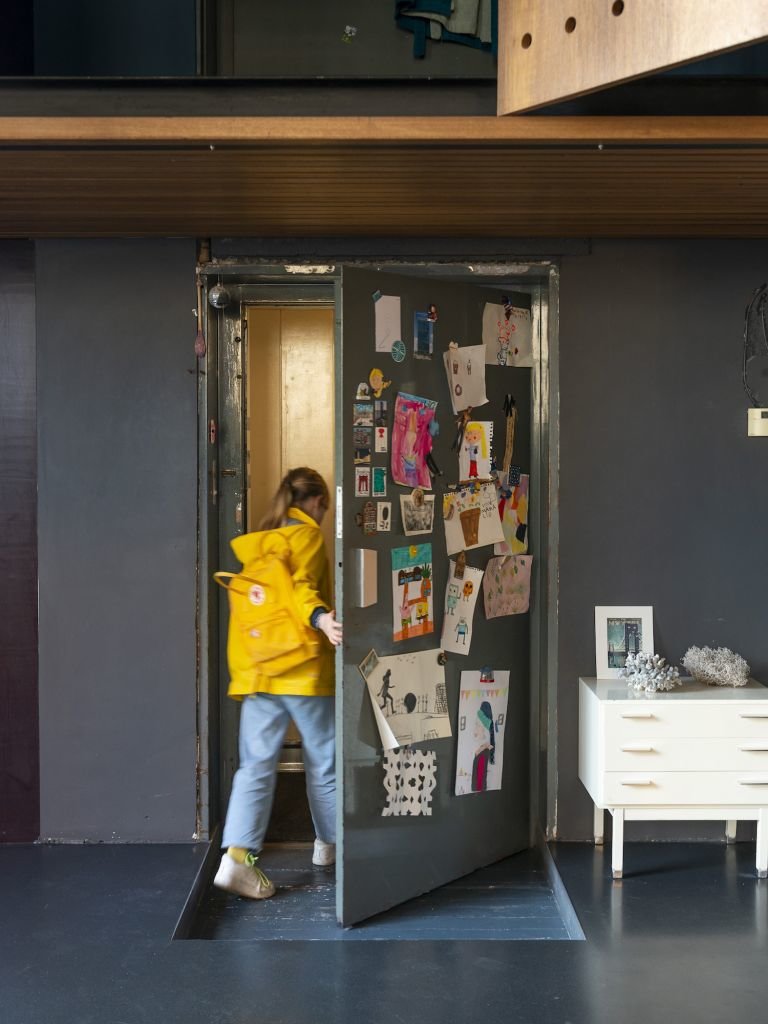
There's also a hallway area, with floor-to-ceiling storage for coats and shoes.
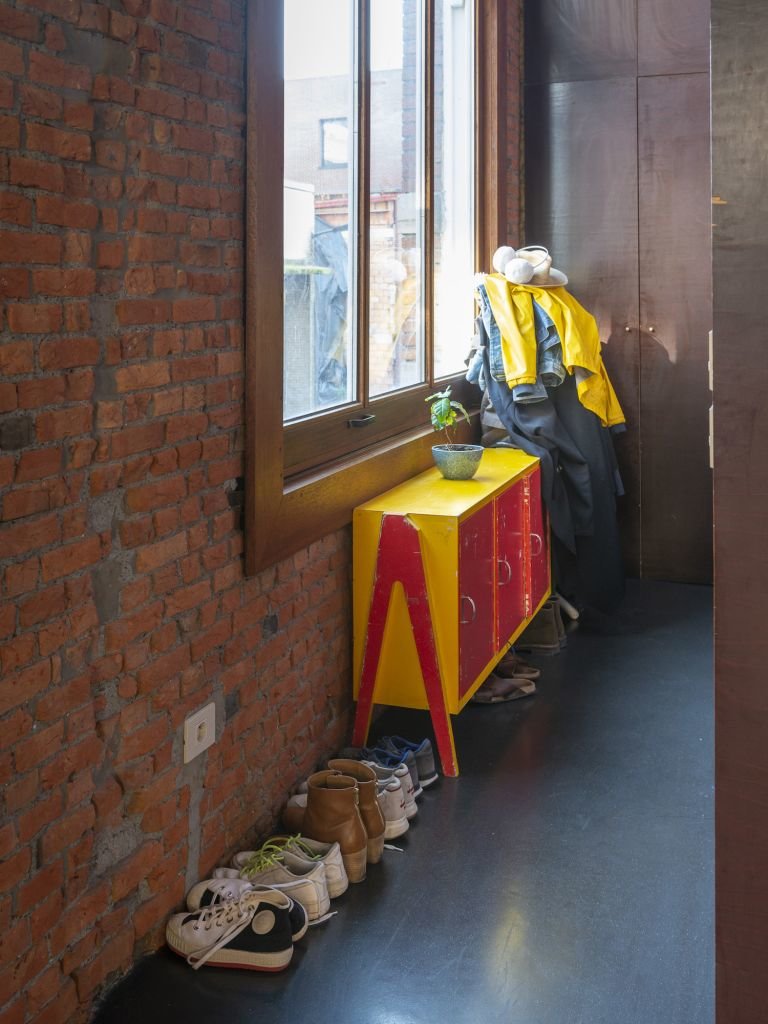



![A Tranquil Jungle House That Incorporates Japanese Ethos [Video]](https://asean2.ainewslabs.com/images/22/08/b-2ennetkmmnn_t.jpg)









