This four-bedroom house for sale on Walnut Avenue in Manhattan Beach is an oasis of calm: clean lines, muted tones, and earthy textures abound throughout its 3,560 square feet.
When acclaimed Los Angeles interior and furniture designer Mandy Graham went to work renovating the 1980s-era house, owned by her business partner, the exterior-a series of intersecting boxes-reminded her of the Getty Center museum-or perhaps, given its vintage, even a deconstructed Rubik’s Cube.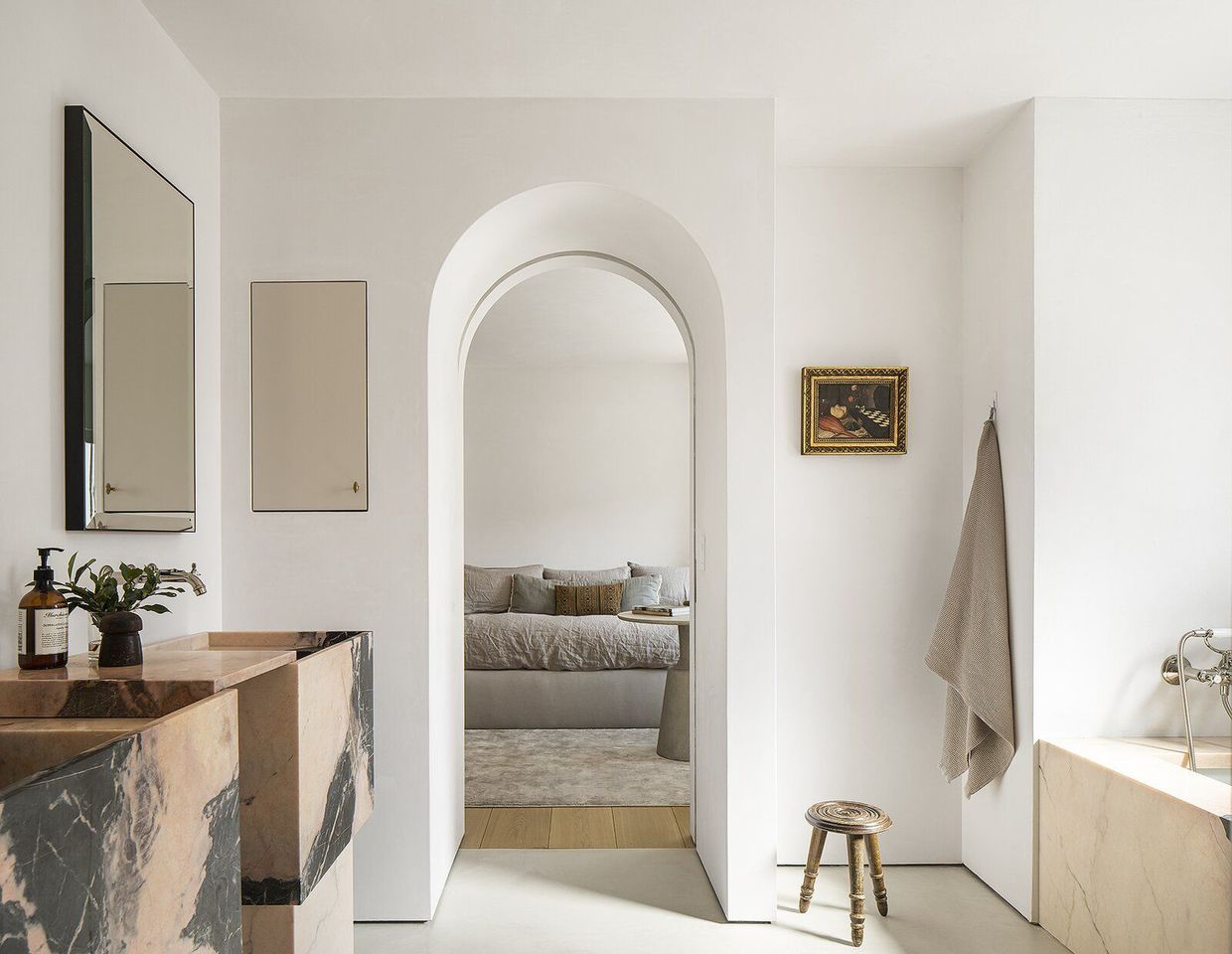
Tall interior arches and luxurious stone surfaces fill this Manhattan Beach residence.
The original design had been gutted a decade after the house was built, and the interior had "no rhyme or reason to it," recalls Graham. "It really was a challenge to make sense of the space, because everything has to connect."
Intersecting boxes characterize the home’s exterior, so Graham created an equally distinct and complimentary geometry inside using curved forms. Arches often hint at classical or even Gothic architecture-but for Graham they’re a nod to Art Deco.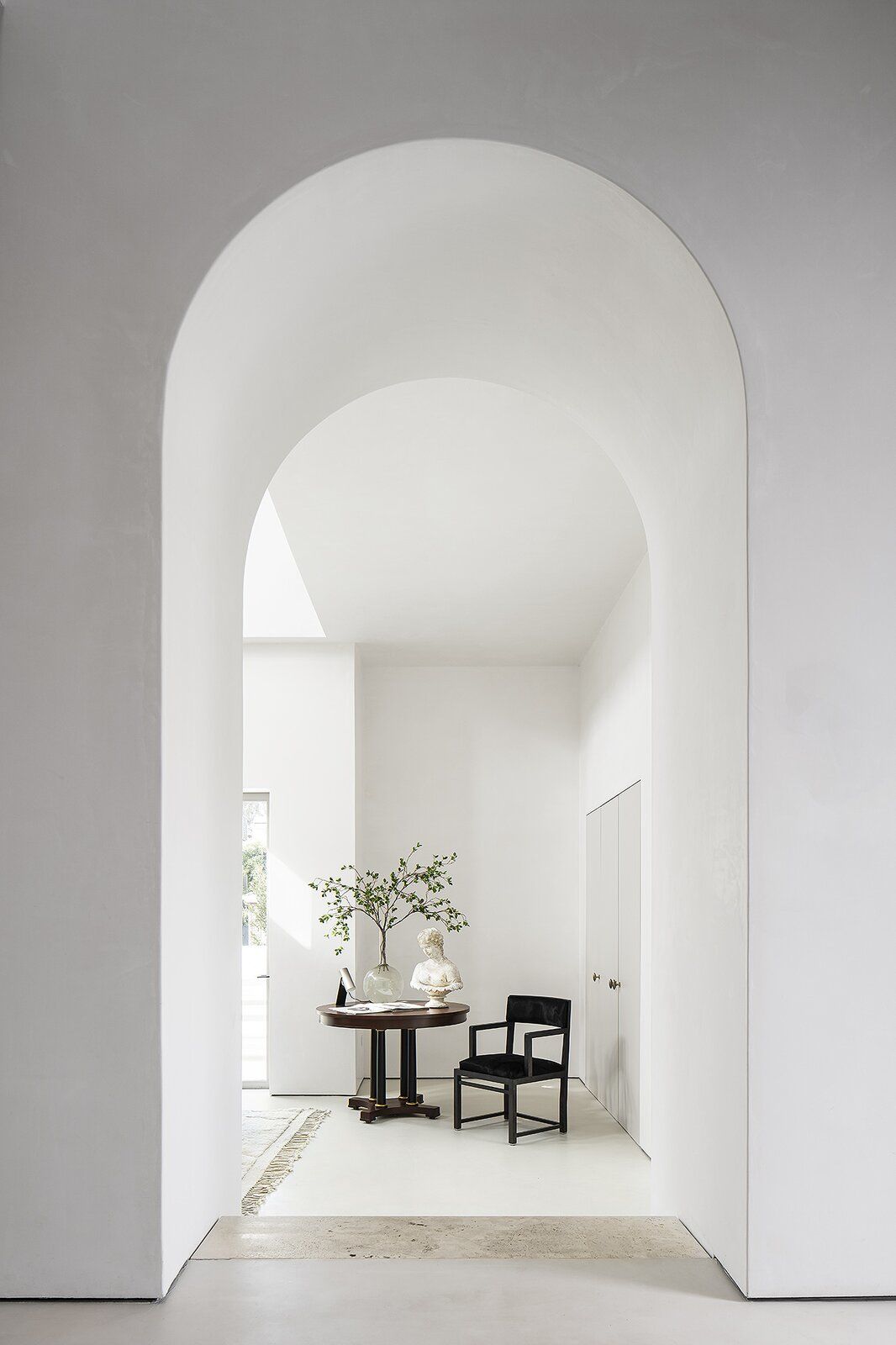
Mandy Graham’s 2019 renovation introduced a series of arched doorways that hint at both classical and Art Deco style while giving the space a unifying clarity.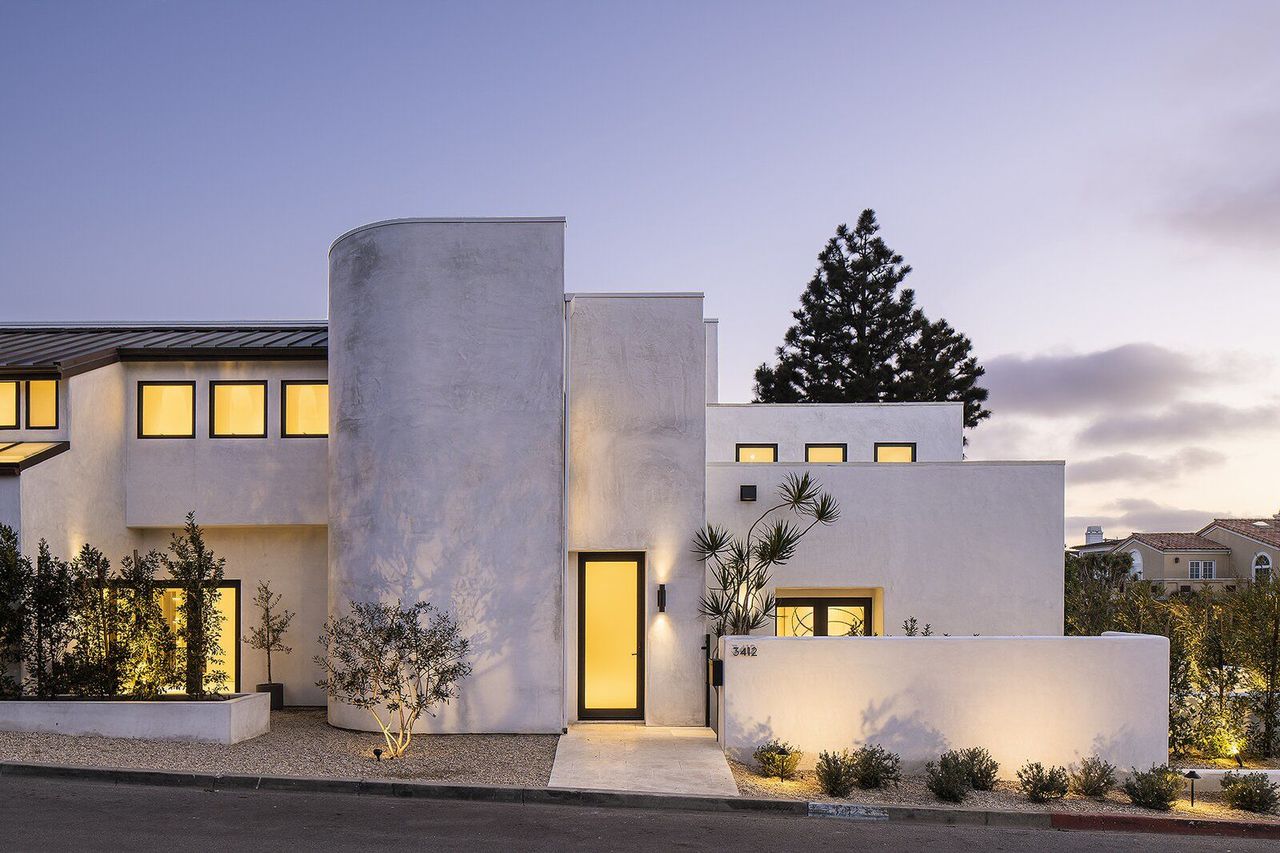
A large, Art Deco–like curve at the entrance provided inspiration for the curvy interior Graham created.
"There wasn’t a single arch in this house when I started. I think what drove me down that path was the long hallway that spanned the second level, which you reached via this curved staircase."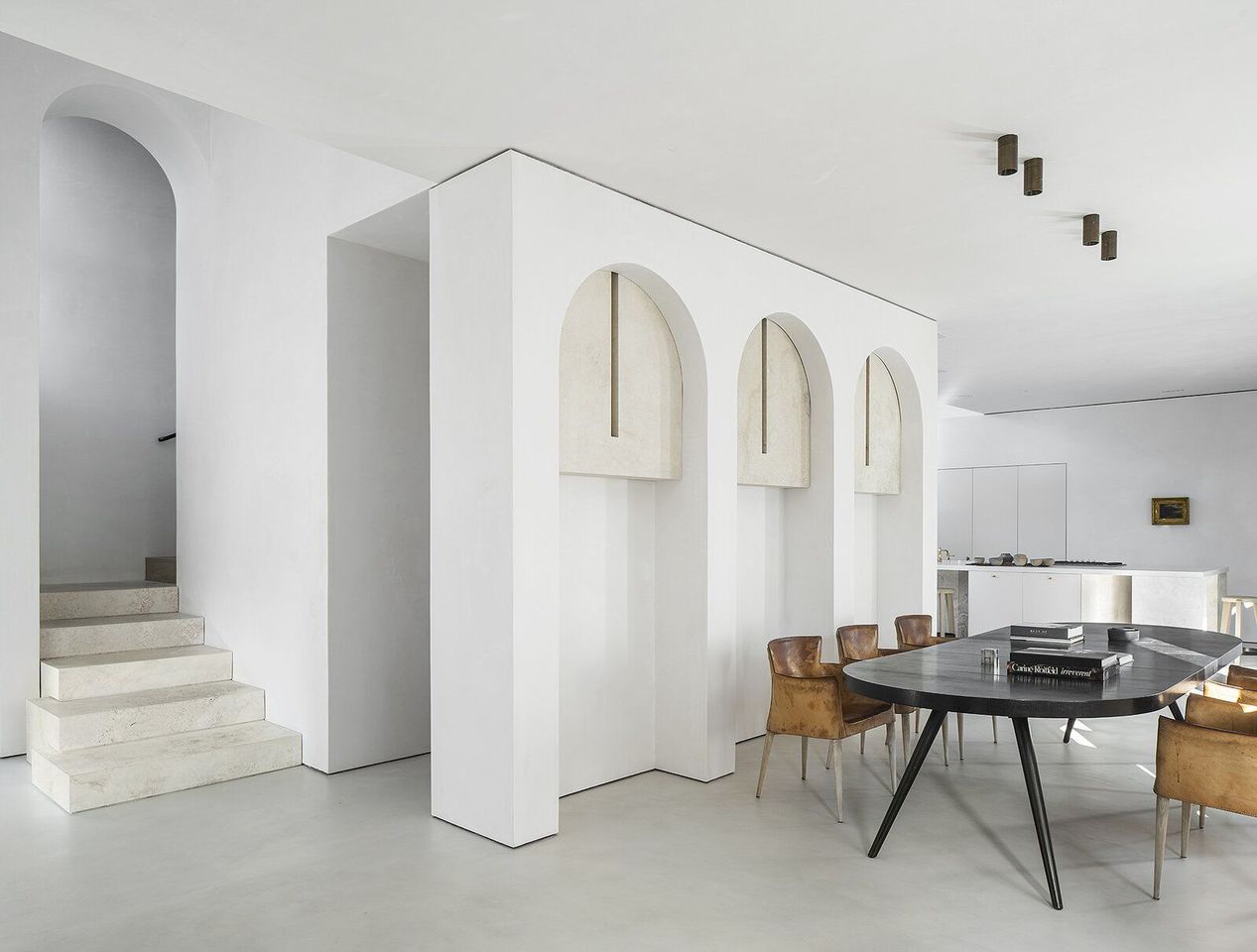
Arches define the combined dining room and kitchen space, separated by a small hallway that adds hidden storage.
Back in the ’80s, postmodernism drew heavily from ’30s Art Deco, yet the hallway was the only such original flourish left in the home. The arches Graham added, forming every doorway in the home, aren’t exactly retro-but their curvy contemporary geometry evokes all of the above. The designer also added additional bathroom vanities with an even greater sense of Art Deco style.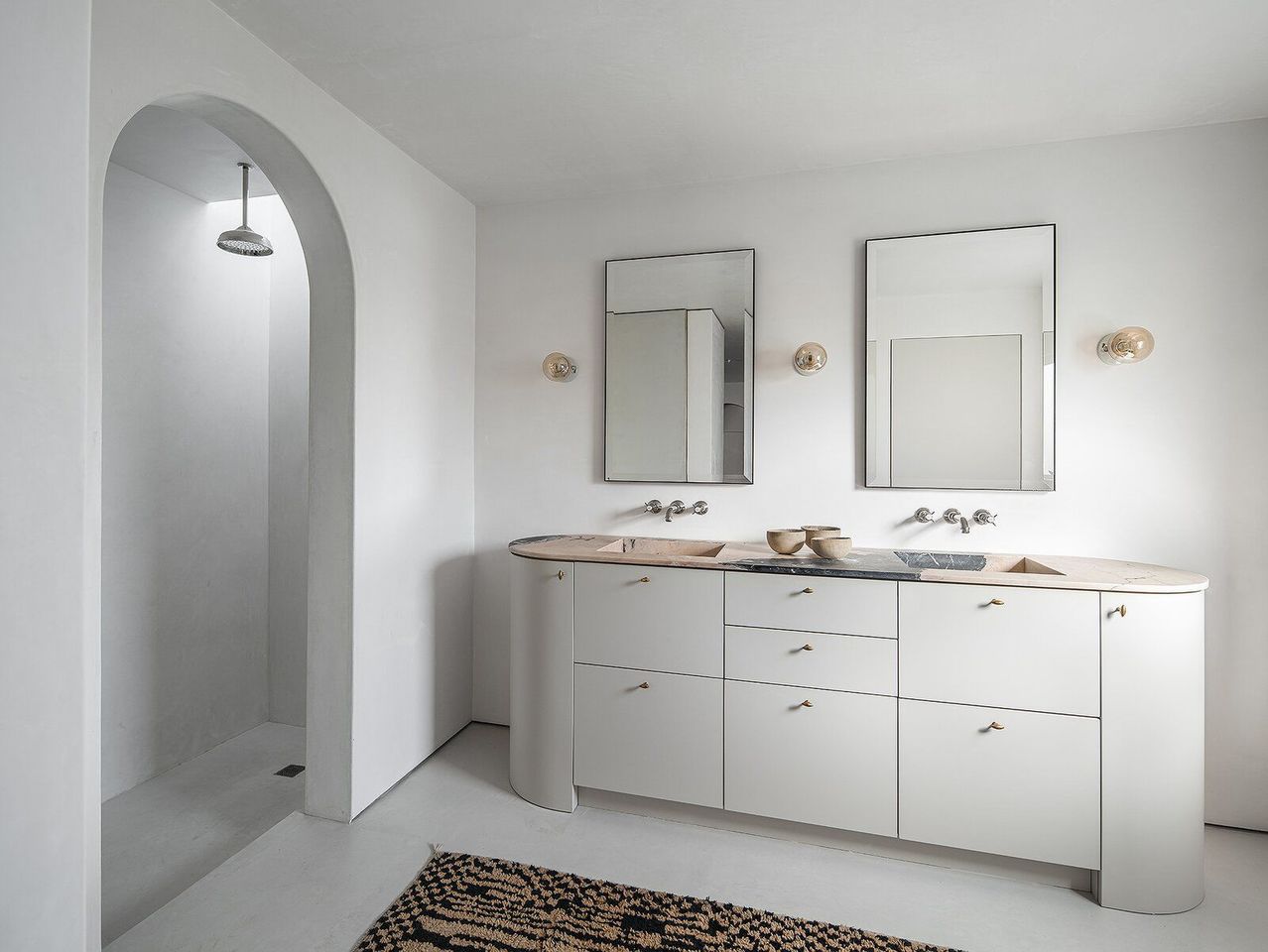
A custom bathroom vanity embraces and compliments the curve of the archways.
To improve flow, Graham enlarged each opening, and to make the arches stand out she employed sliding doors that disappear within the frames. She extended this treatment not just to doorways, but to closets and many other openings within the home.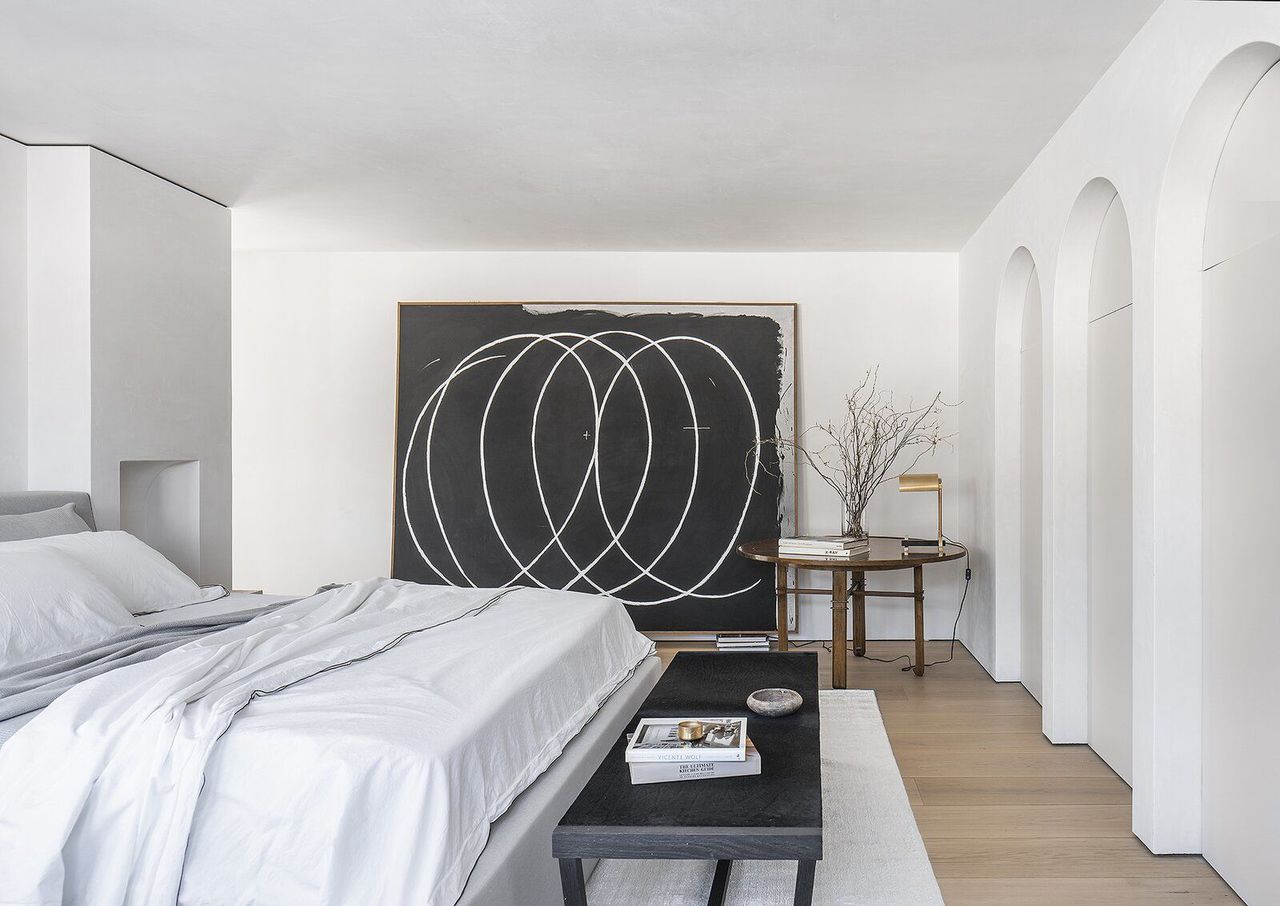
The primary bedroom continues the arch motif with closets embedded into a thickened wall.
The first floor holds a formal living room that opens onto a sunny front courtyard surrounded by olive and cherry laurel trees. The primary suite lies on the second level, along with an expanded second bedroom and Jack-and-Jill bath.
Custom pieces add texture throughout the living areas. Upstairs, Natural oak floors lend warmth, with wide planks and long boards that extend the length of each room. Graham also accentuated the upper level with stone-including bathroom sinks with pink and black stone that she calls her homage to the ’80s.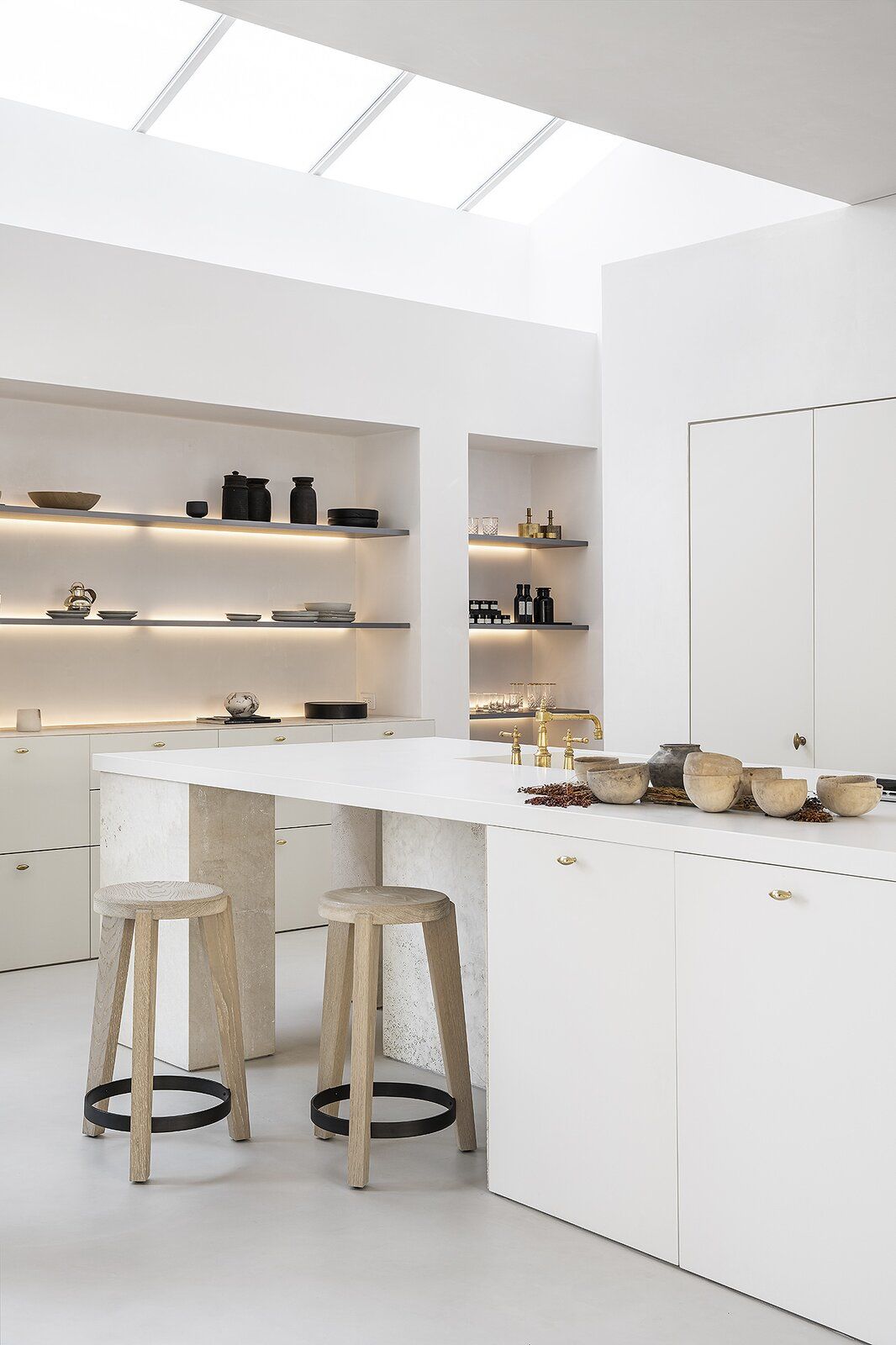
The kitchen is bathed with natural light thanks to a skylight above, and the kitchen island rests on blocks of coarse, pitted travertine.
In the rest of the house, pale, course marble serves as the signature material. The first few stair treads from the kitchen, portions of the kitchen island, and architectural details in the upstairs hallway are formed from the back side of travertine marble slabs, which are more pitted, for added texture. Graham also designed custom aluminum open shelving to avoid blocking a large skylight.
Although the interior looks minimal, hidden storage is spread throughout the space. "I love to find clever spaces for it—not just a walk-in closet that becomes a catch-all for a lot of different crap," she explains. "So, I inserted storage compartments into every nook and cranny." 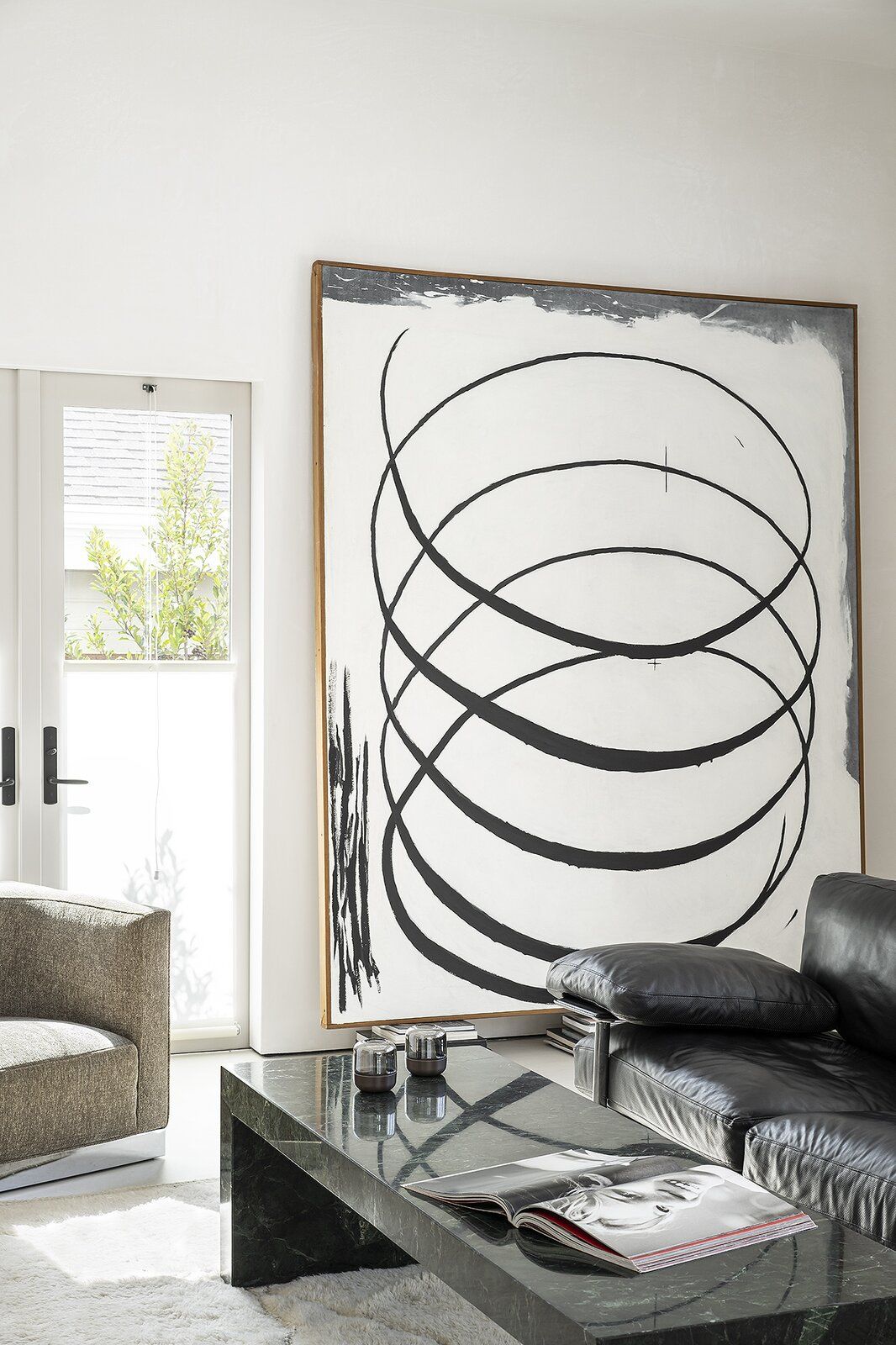
Designer Mandy Graham chose a simple, monochromatic color palette in order to spread natural light and create a backdrop for bold art and furniture.
In several cases, she built entire walls of cabinetry. "It’s just really clean," she says. "I don’t have moldings of any kind throughout the house-it’s flush with the wall."
In the bedrooms, she pulled the walls inward to serve as headboards. "All of the beds in the house," she says, "are basically framed within the architecture."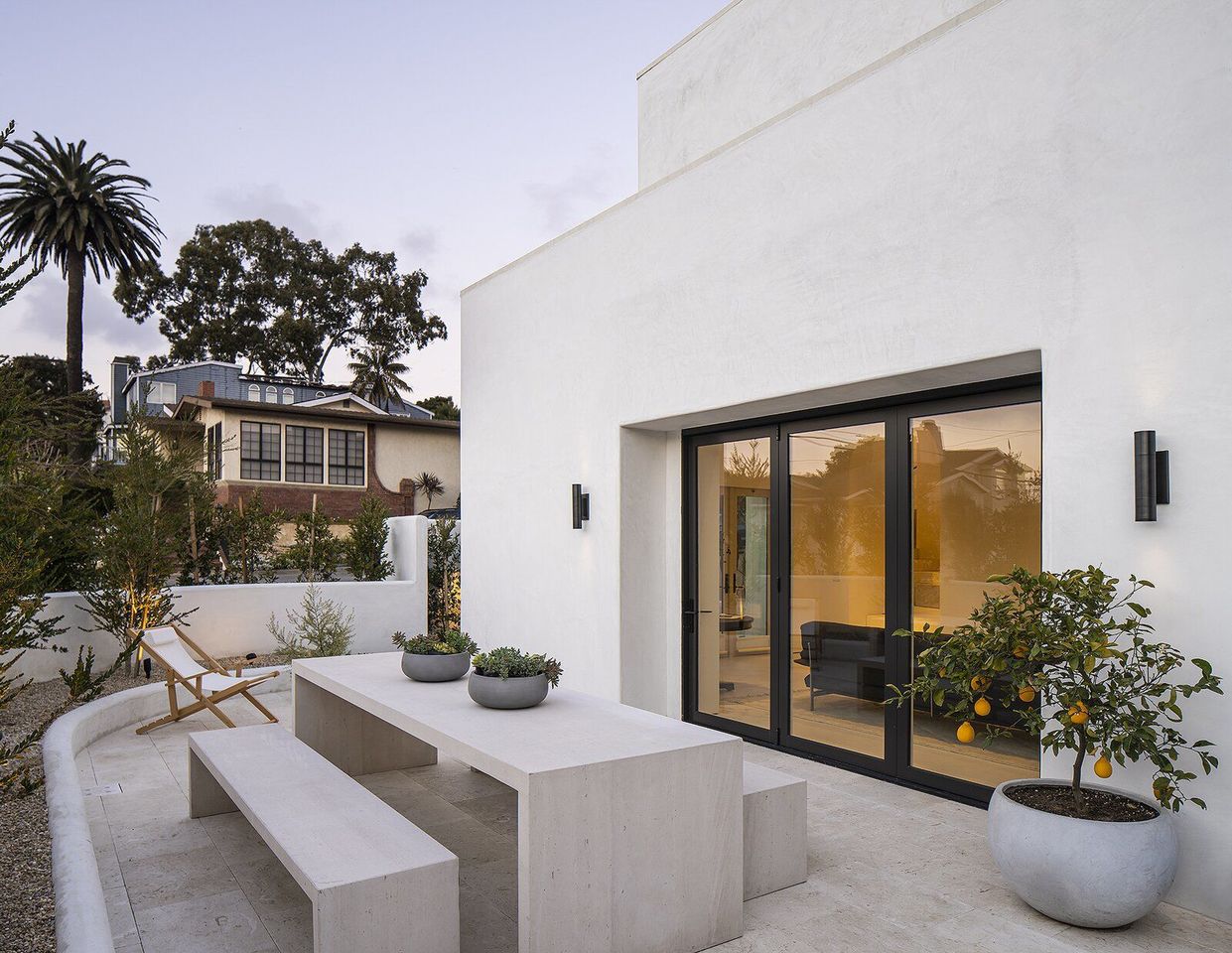
The living room opens up to the patio, creating one combined indoor/outdoor entertaining space.
Given the idyllic coastal Southern California location, the house naturally comes with plenty of outdoor space for entertaining-including an outdoor table just beyond a wall of sliding glass adjacent to the living room that extends the combined indoor/outdoor space.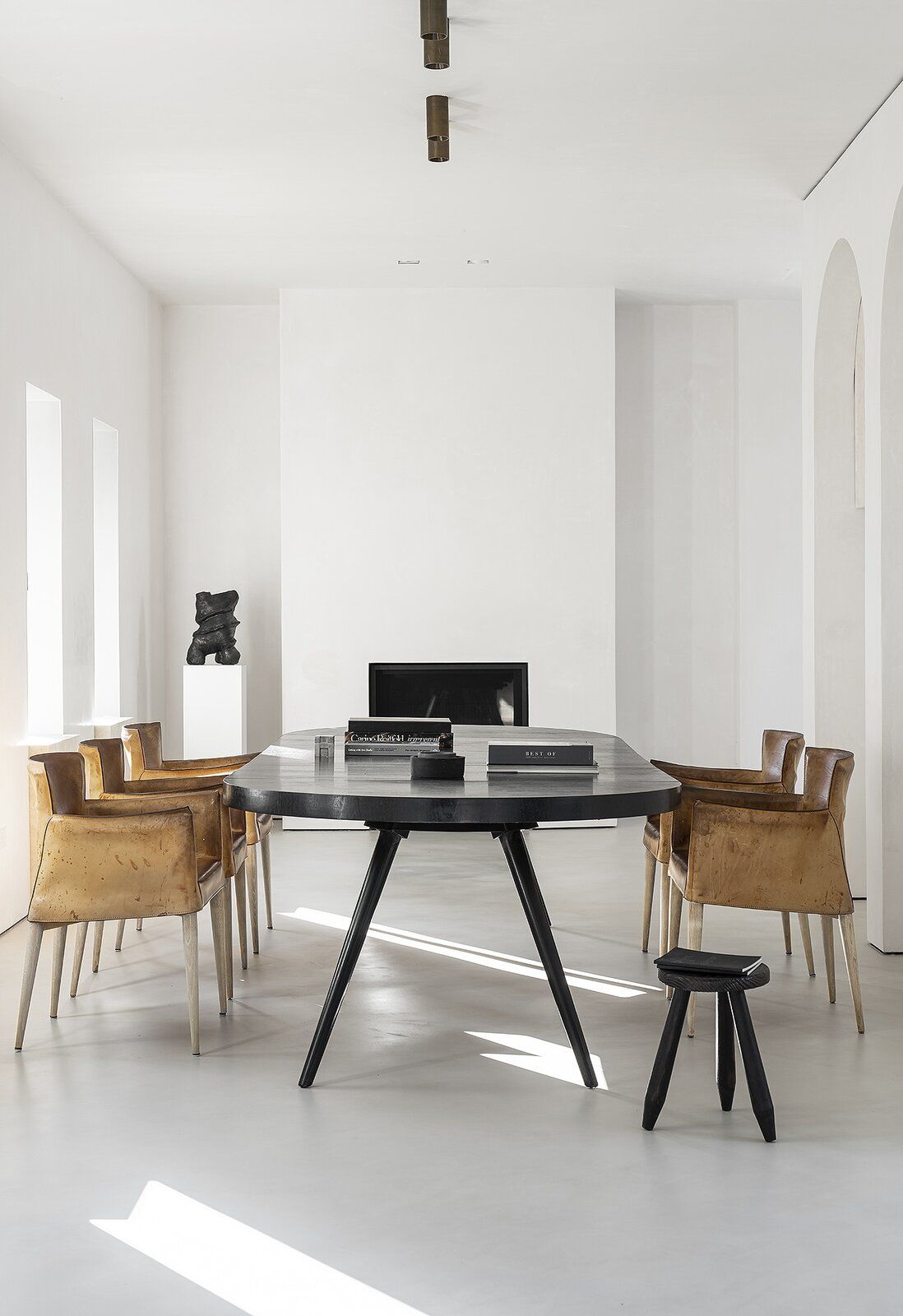
Bathed in natural light by day and fireplace warmth by night, the long dining room offers a place to gather or to work from home.
The 20-foot-long dining room is adjacent to the kitchen, yet it acts as its own space. "It’s really the heart of the home," she says. "People are always on their computer, and not everybody likes to sit on a sofa. I look at how Americans live, and I don’t understand why people have these dining rooms that are never used, and the kitchenette table becomes the most used. I just felt like the dining room needed to be the nucleus of the house. Thanks to the fireplace, and its location next to the kitchen, it’s very much used the way it was intended to be."

Tropical Boho Homes With Beautiful Vignettes & Vistas
Two tropical boho home designs, featuring swimming pools, cozy lighting schemes, interior archways, natural accents, and beautiful decor vignettes.


![A Tranquil Jungle House That Incorporates Japanese Ethos [Video]](https://asean2.ainewslabs.com/images/22/08/b-2ennetkmmnn_t.jpg)









