Sandwiched between neighboring houses on a densely populated street, House Tokyo by UNEMORI ARCHITECTS reads as a stack of corrugated steel boxes. With a building area of just 280 square feet to work with, the architects managed to carve out an interior square footage of nearly double that by strategically manipulating the volumes.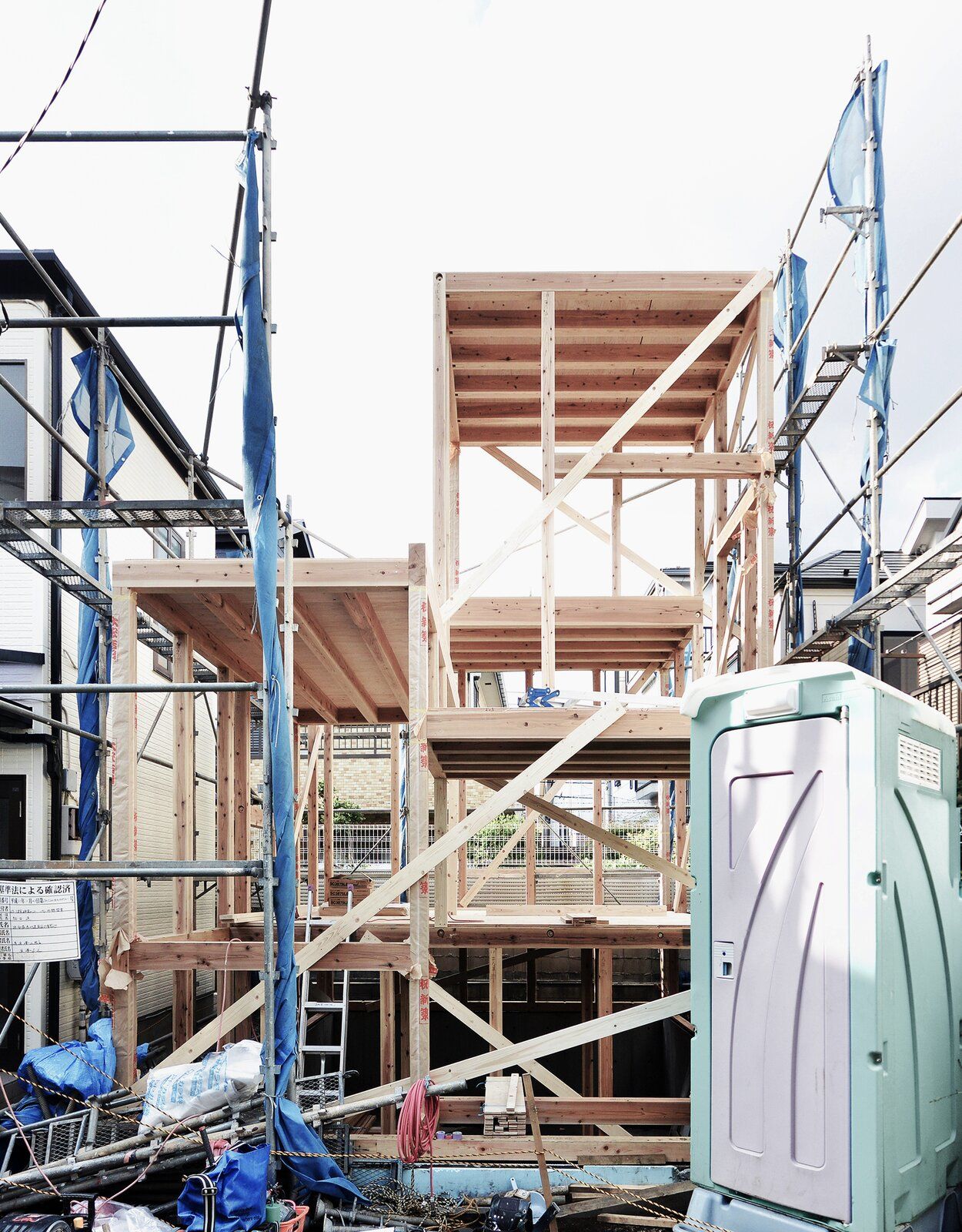
UNEMORI ARCHITECTS designed the exterior walls to be partially set back as a way to increase surface area and allow for more light to be ushered inside.
"In Tokyo, tiny plots of land are the standard," says principal architect Hiroyuki Unemori. "Houses in the city have to be compact and cleverly structured. With House Tokyo, we reacted to the challenge by designing the house as stacked, interlinked cubes with a very open floor plan." 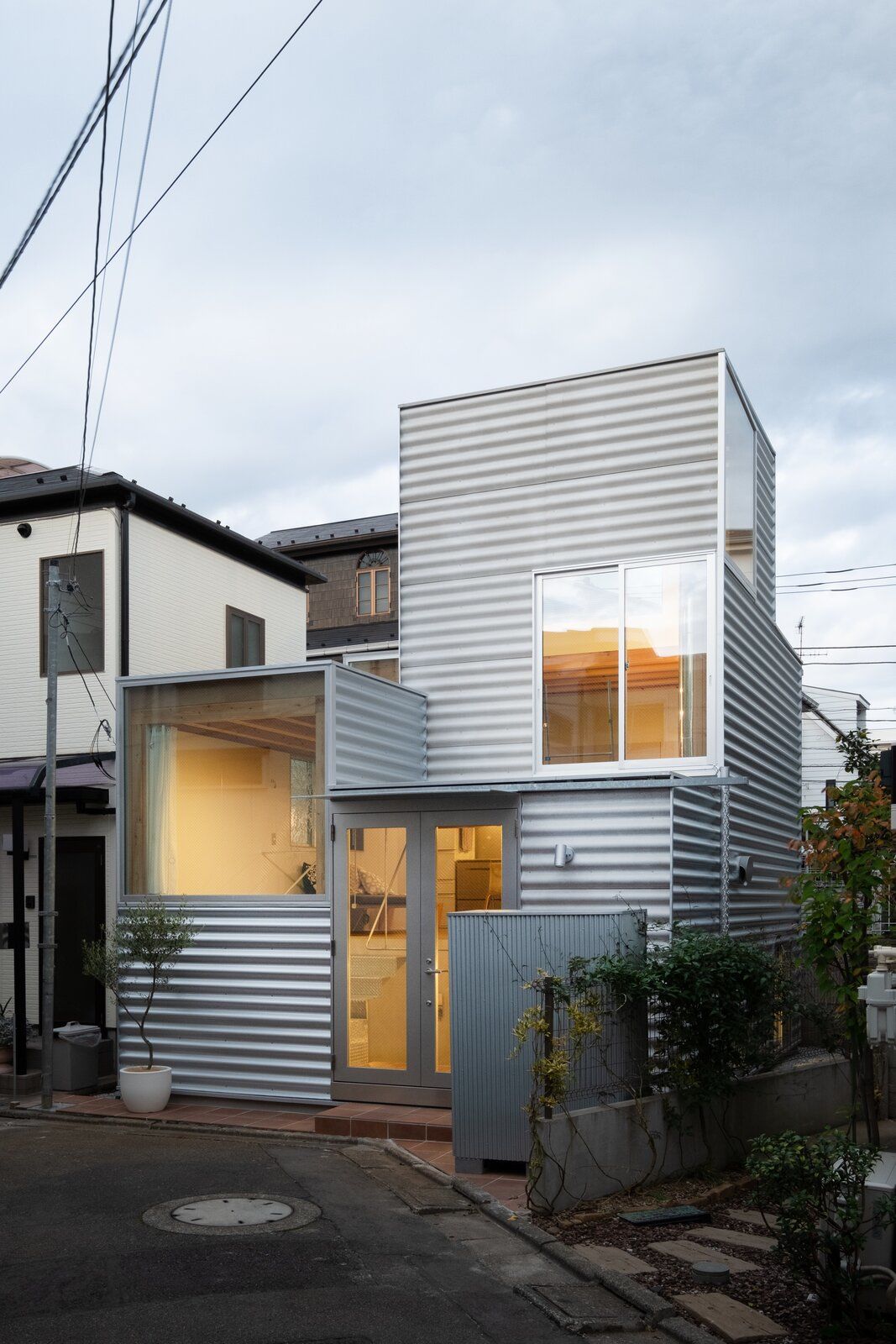
In addition to opening House Tokyo up to natural light, the large windows break up the corrugated metal facade.
By setting the upper level further back from the street, the architects were able to create a small outdoor terrace while creating better opportunities for light to sweep inside. Throughout the design, moments like this create what might be called breathing room. For example, "the small gap between the neighboring houses brings a view to the sky, wind circulation, and of course, sunlight," explains Unemori.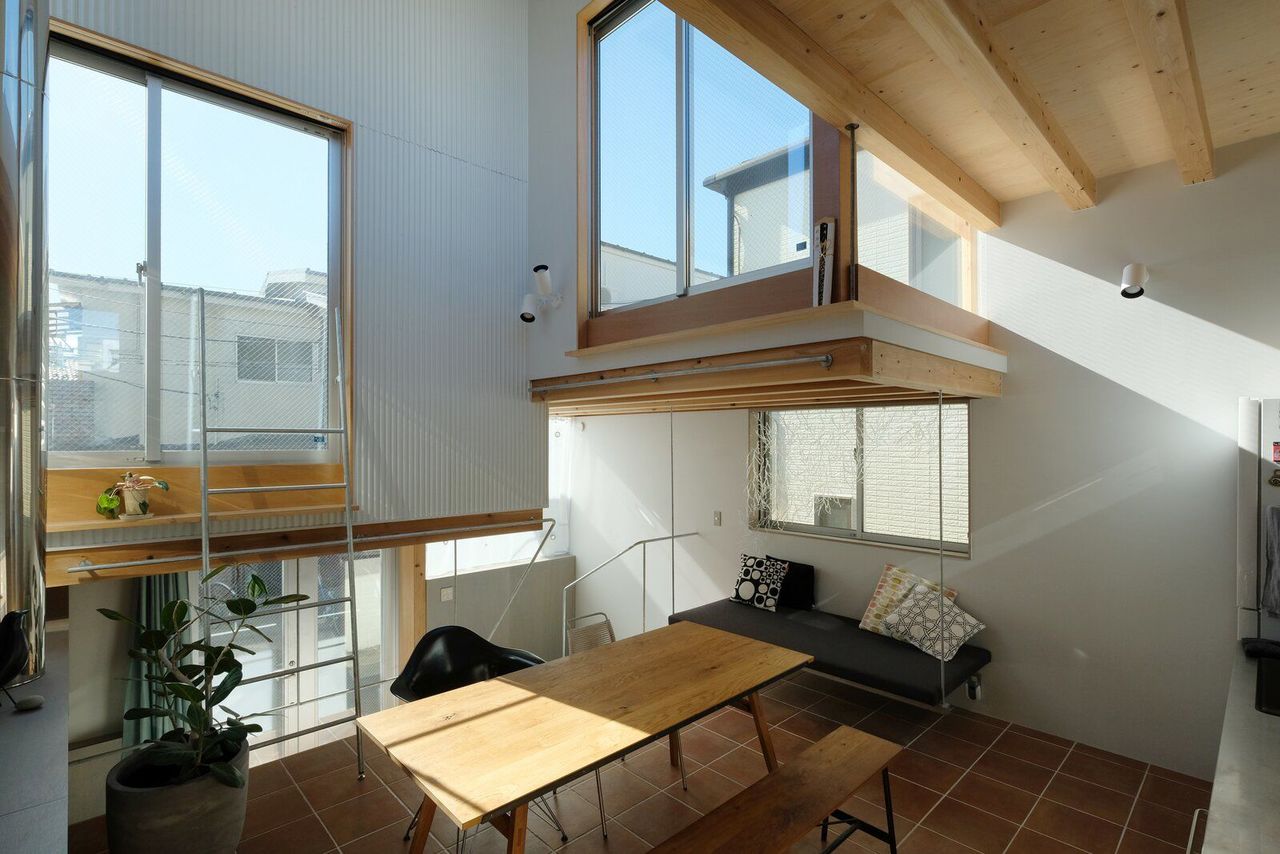
From the entrance, a slender metal staircase leads to the upper-level kitchen and dining area.
The outer walls were created from cement and then wrapped in sheets of corrugated steel. Inside, a neutral palette enhances the calming, minimalist aesthetic. Crisp white walls complement exposed portions of the wooden framework, such as the wood-framed windows and ceiling beams. 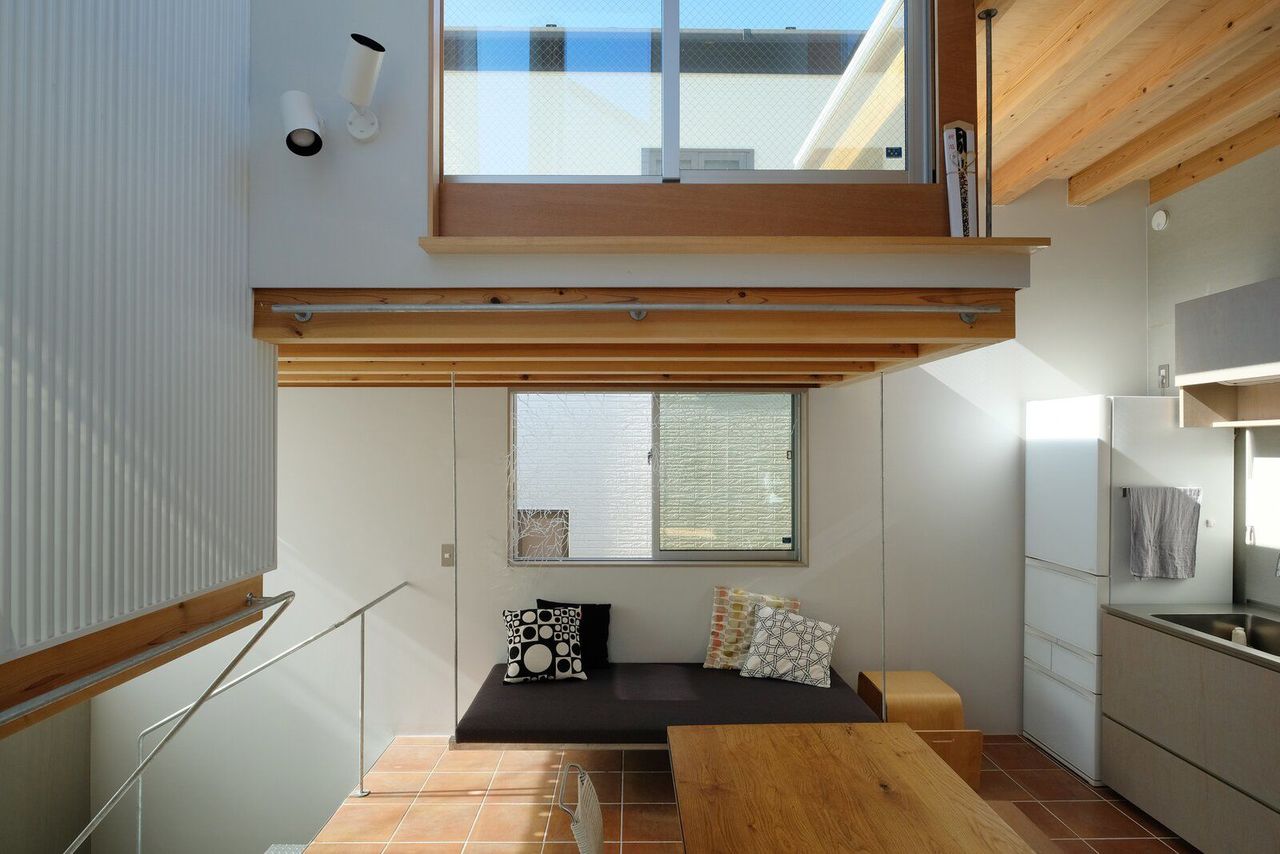
"As the windows are oriented in different directions, various daylight atmospheres fill the room throughout the day," Unemori explains.
From the entrance, a folded metal staircase leads to the partially sunken bedroom and bathroom, or up to the elevated, open kitchen-and-dining area. Giving the client the option to someday rent out the home, the sleeping area can also be divided into two rooms.
"The client has a very busy, urban lifestyle, so the city is their extended house," says Unemori. "They use House Tokyo for sleeping, working, and living." 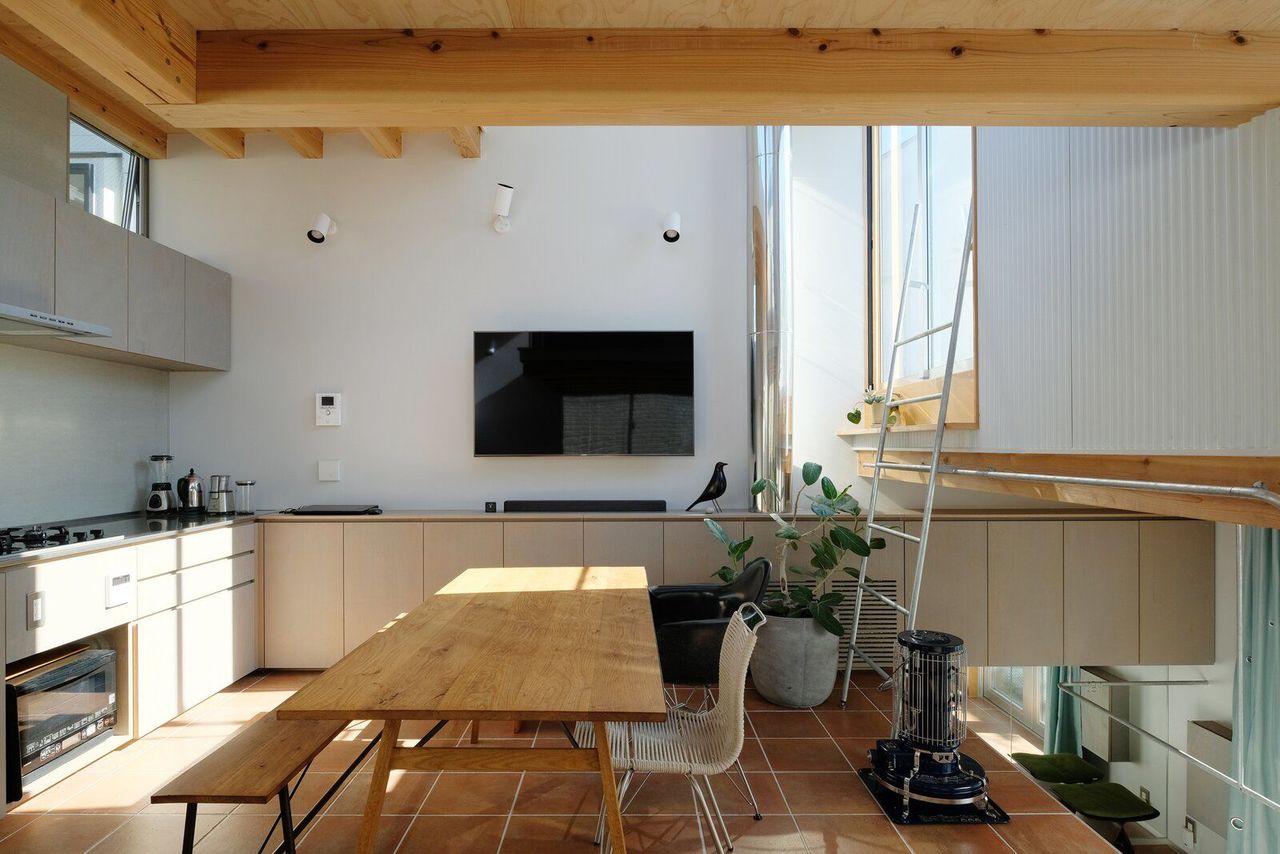
Custom cabinetry spans the entire width of the home, providing ample storage.
The ceiling heights range from approximately 22 to 50 feet high, creating discrete moments in a modest amount of space. These staggered ceilings, as well as the many openings and windows, create "a spacious, pleasant living experience-even in such a compact, small house," say the architects. 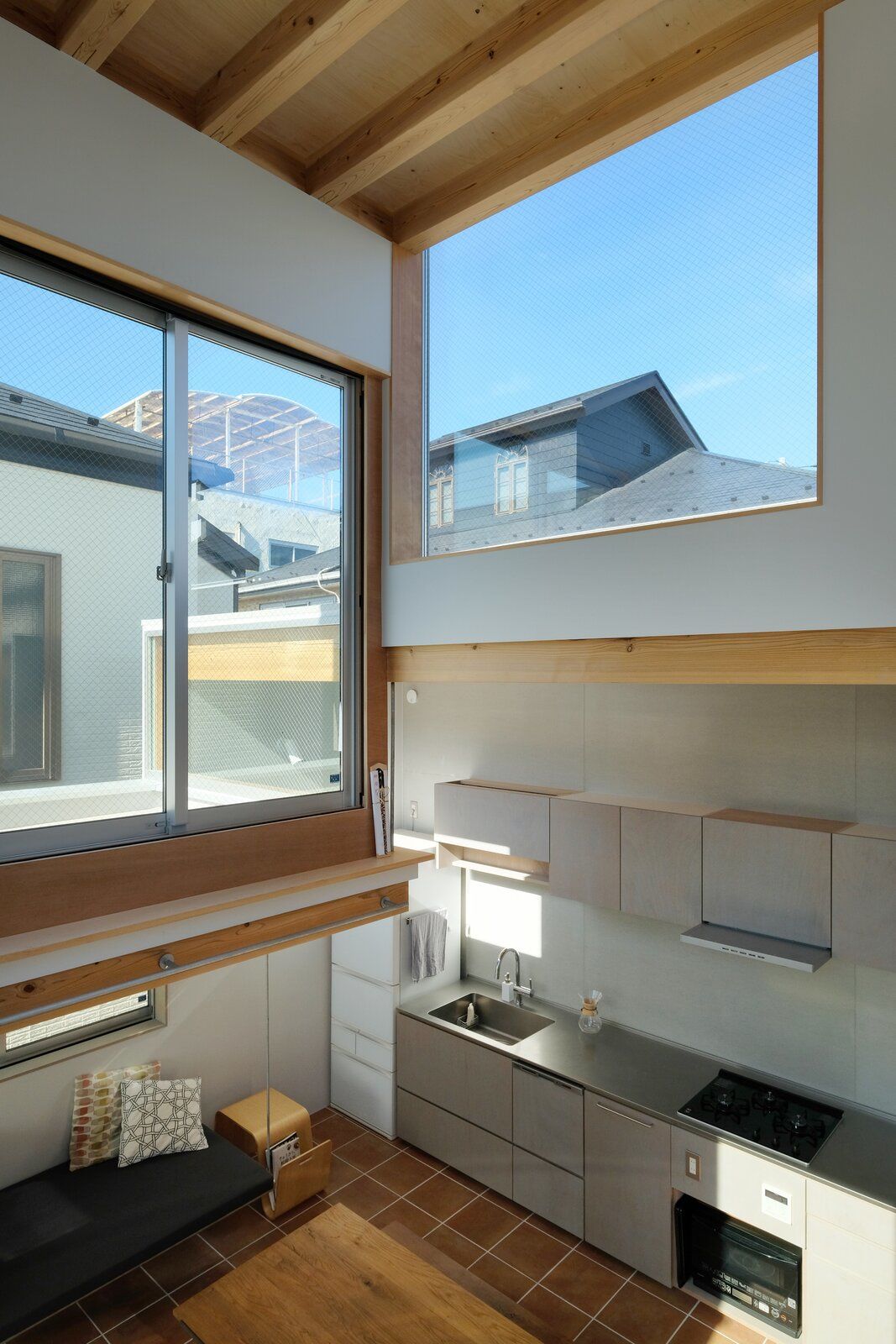
"The structure of House Tokyo was built with wood, which can still be seen inthe interior design of the residence," notes Unemori. "The open-plan kitchen and dining area were placed on the first floor where the spacious overhead area is dominated by the framework's wooden beams."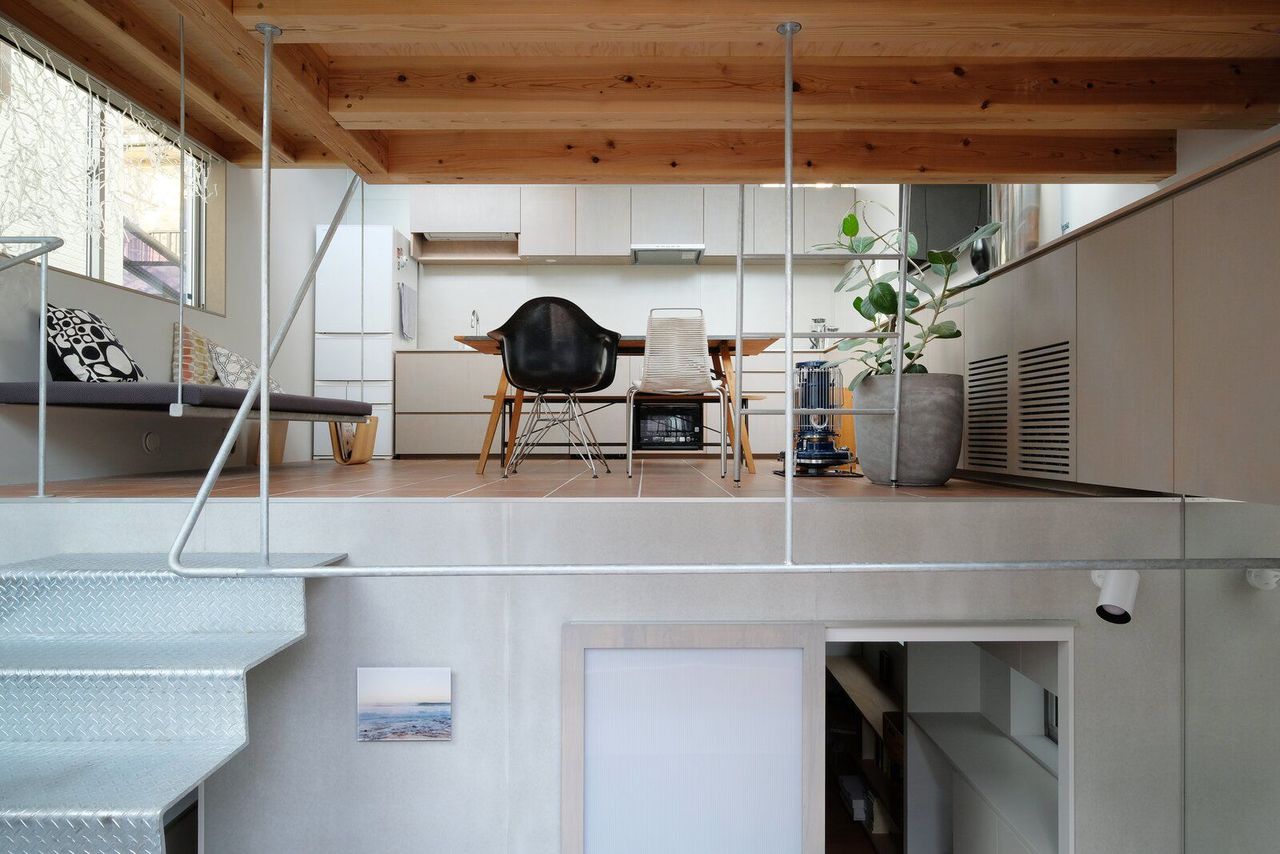
A peek at the upper level from the main entrance, showcasing the exposed wooden beams.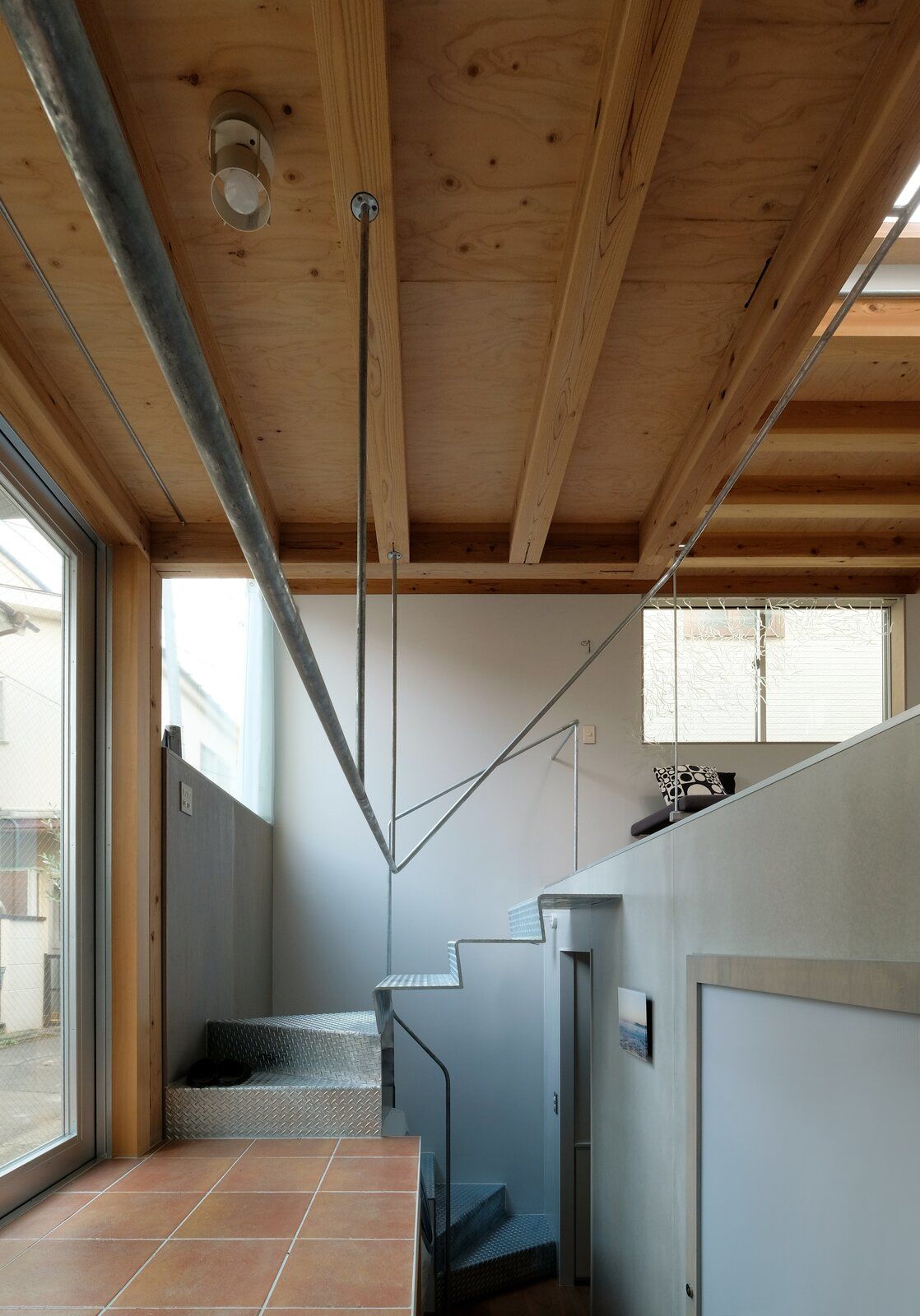
"While each floor is assigned a function, the spaces are connected through openfloor plans and offset levels, which enlarge the space and counter the smallness of thehouse," says Unemori.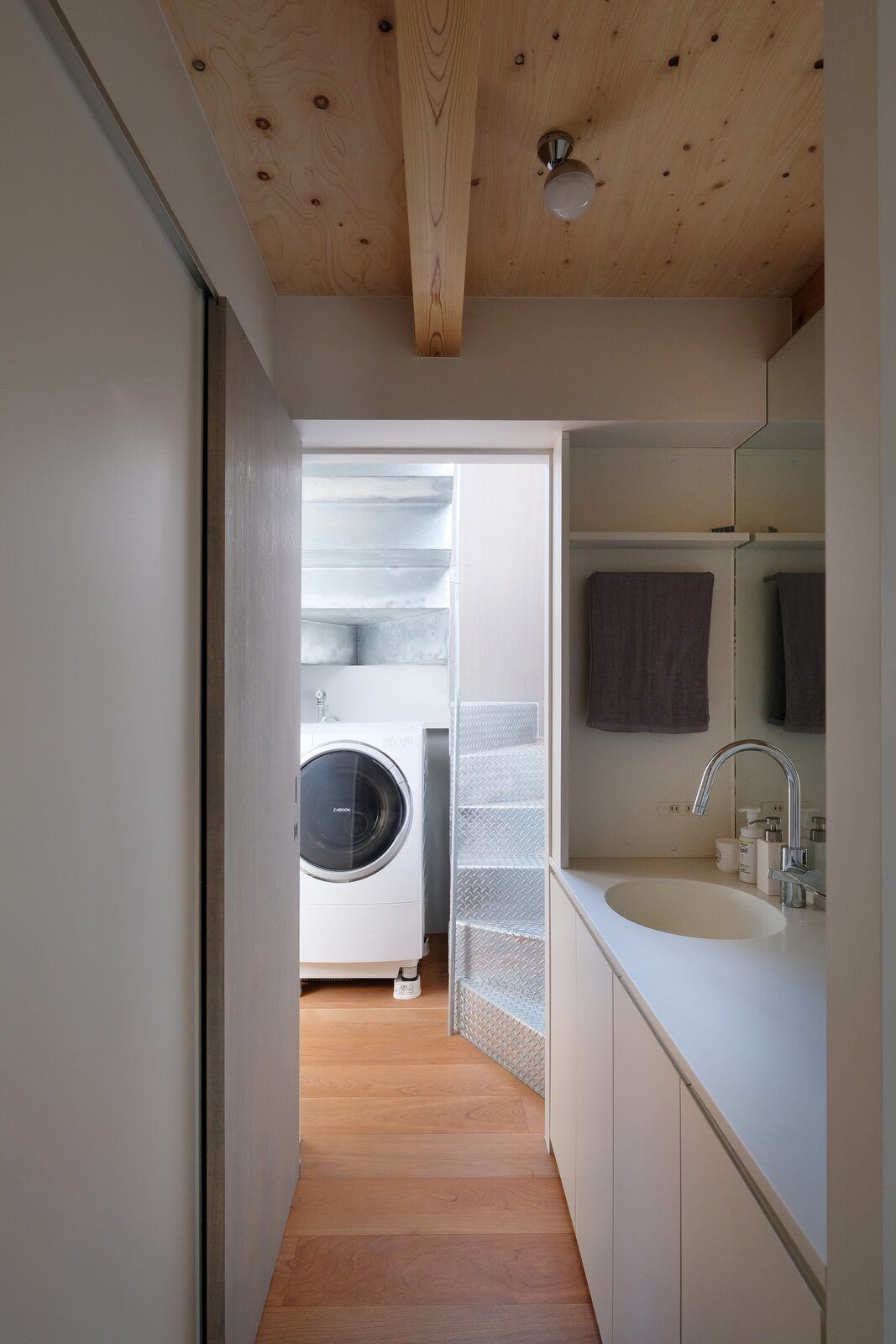
A washing machine sits nestled under the staircase.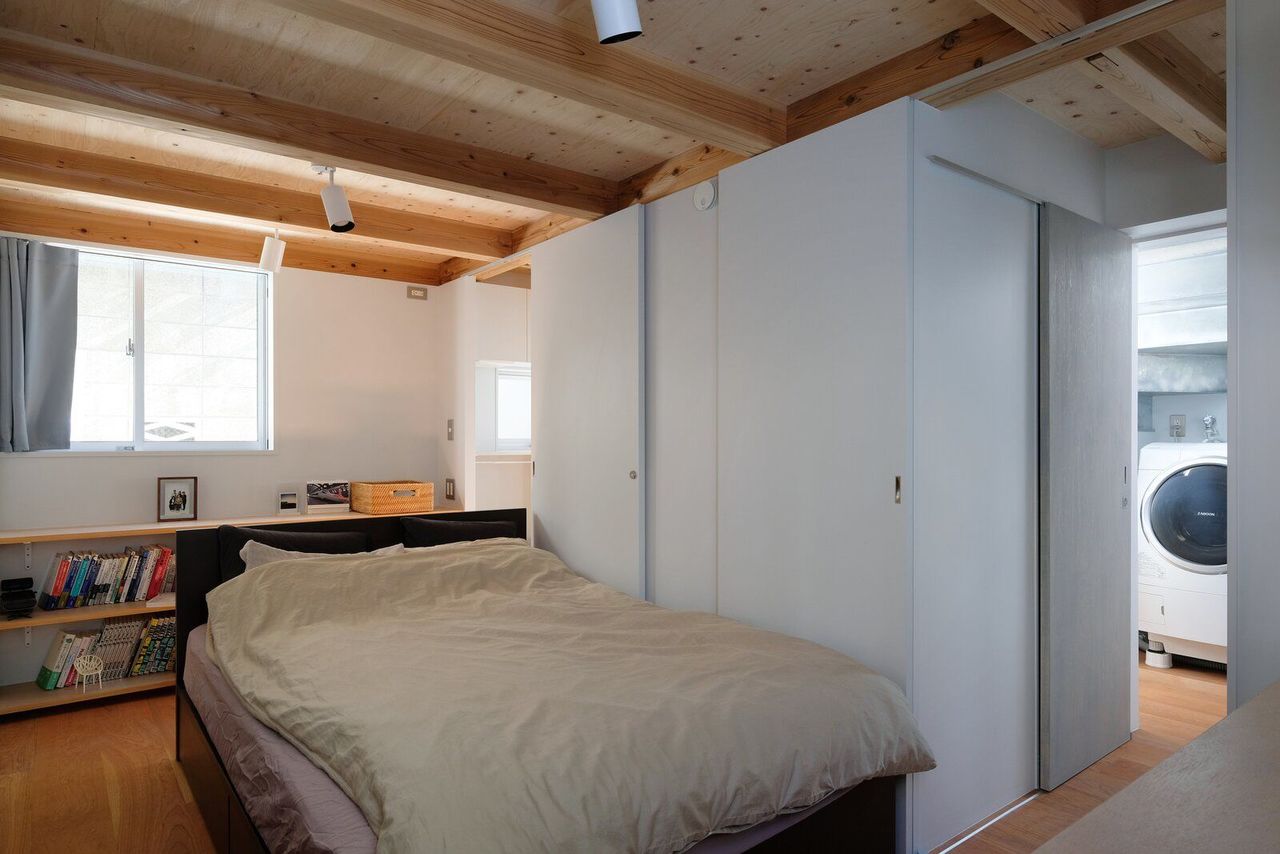
While housed in the semi-basement level, the bedroom is illuminated with ample natural light.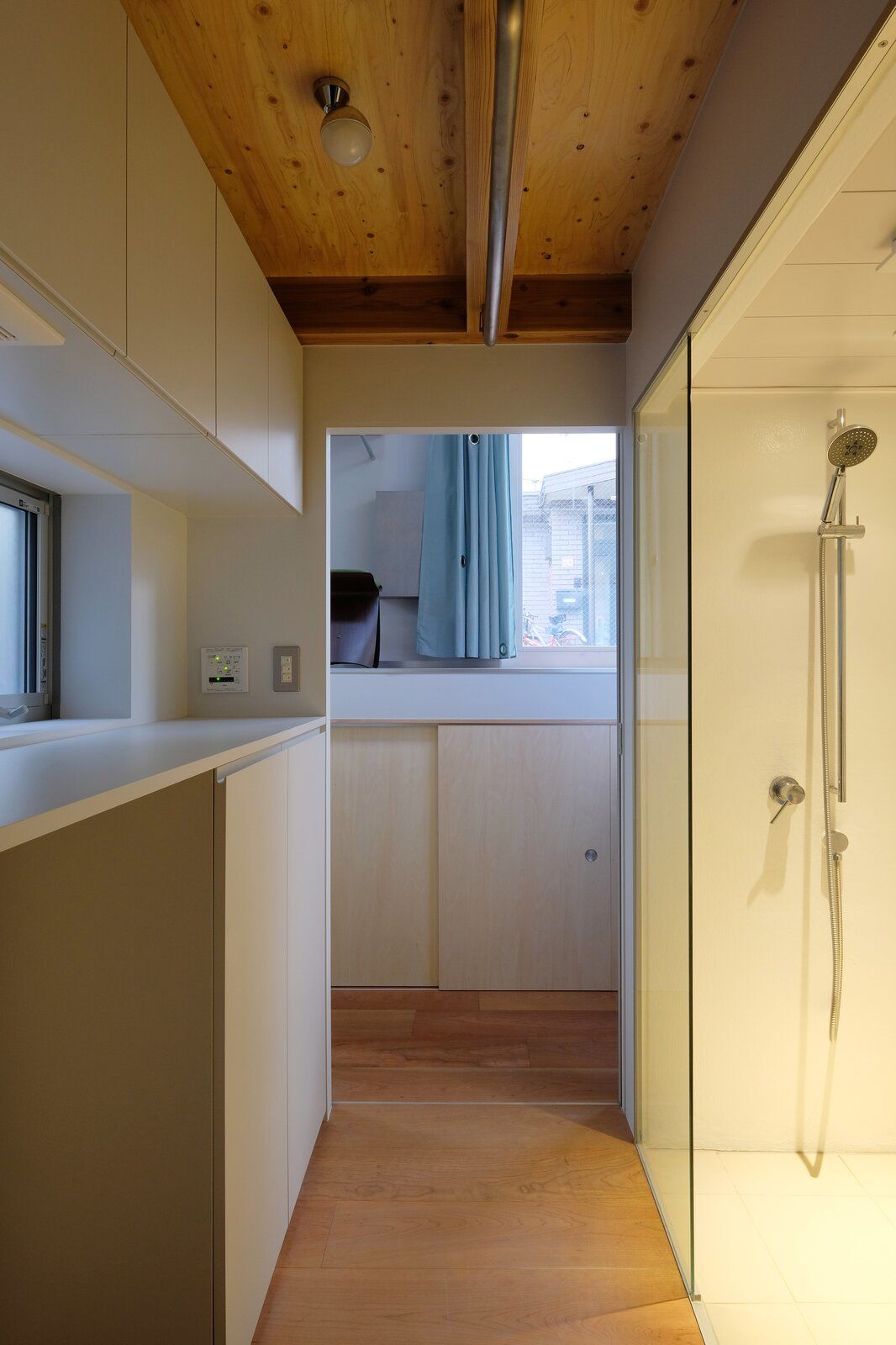
Pocket doors separate the bedroom from the bath, which includes a large glass shower.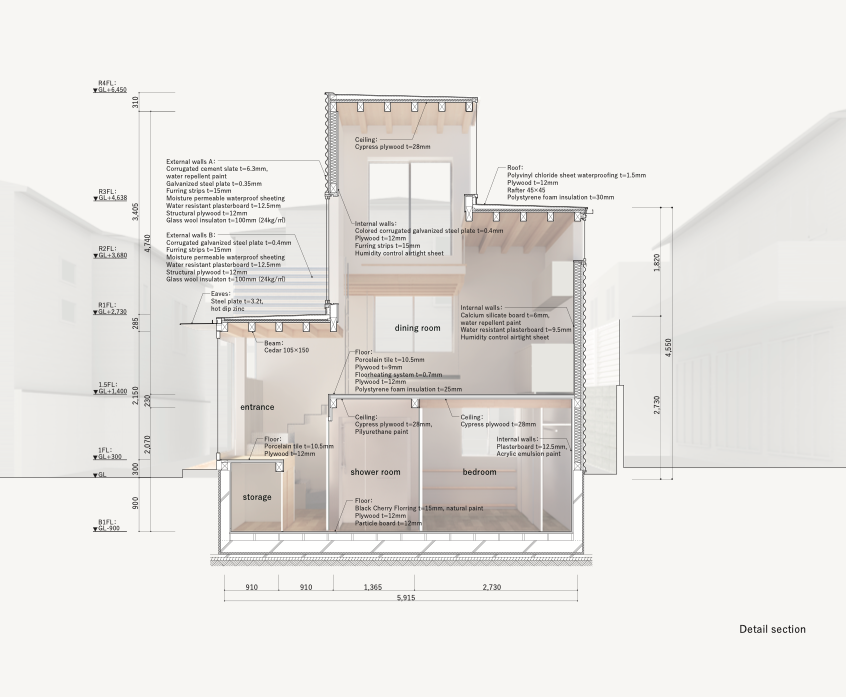
House Tokyo cross section

Tropical Boho Homes With Beautiful Vignettes & Vistas
Two tropical boho home designs, featuring swimming pools, cozy lighting schemes, interior archways, natural accents, and beautiful decor vignettes.


![A Tranquil Jungle House That Incorporates Japanese Ethos [Video]](https://asean2.ainewslabs.com/images/22/08/b-2ennetkmmnn_t.jpg)









