There are many things to love about this Upper West Side apartment, not the least of which is its $345,000 asking price-making it a rare find in New York City real estate. What’s more, it’s located in the Master Apartments building, a 28-story Art Deco wonder commissioned in the late 1920s by Russian philosopher Nicholaus Roerich and designed by architect Harvey Wiley Corbett.
Once home to a prolific artist, the loft-style apartment features a main living area that includes a spacious kitchen and measures approximately 531 square feet. A staircase with intricate wood beams connects the lower floor with two additional levels: a mid-level that houses the bathroom and an upper-level sleeping area. Combined, these top two levels add an additional 200 square feet of interior space.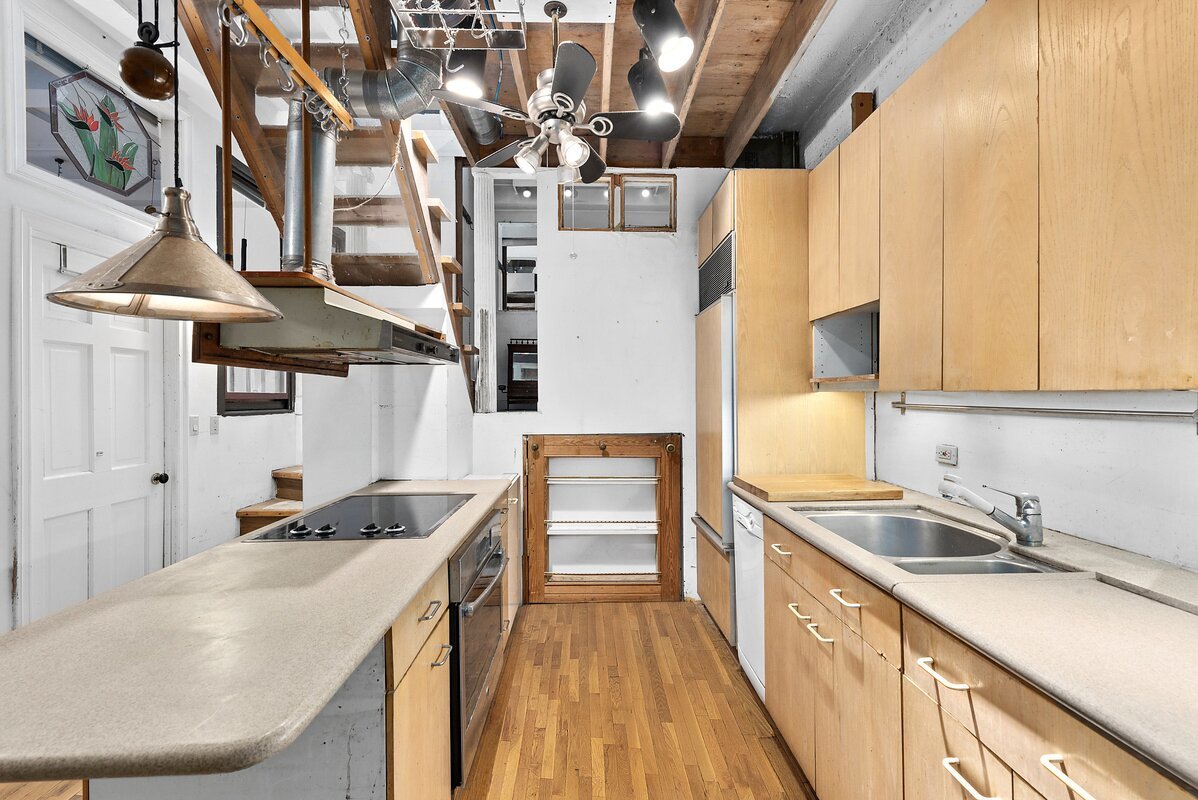
The apartment abounds with original details, many of which can be found in the kitchen. In this corner of the home, wood cabinetry lines the kitchen wall, offering plenty of storage. A long, narrow island provides additional counter space for meal-prepping.
At the highest point, the ceilings soar nearly 17 feet high, reaching up to the large, vaulted skylight that caps the upper-loft area and illuminates the entire abode. Scroll ahead to see more of the dwelling.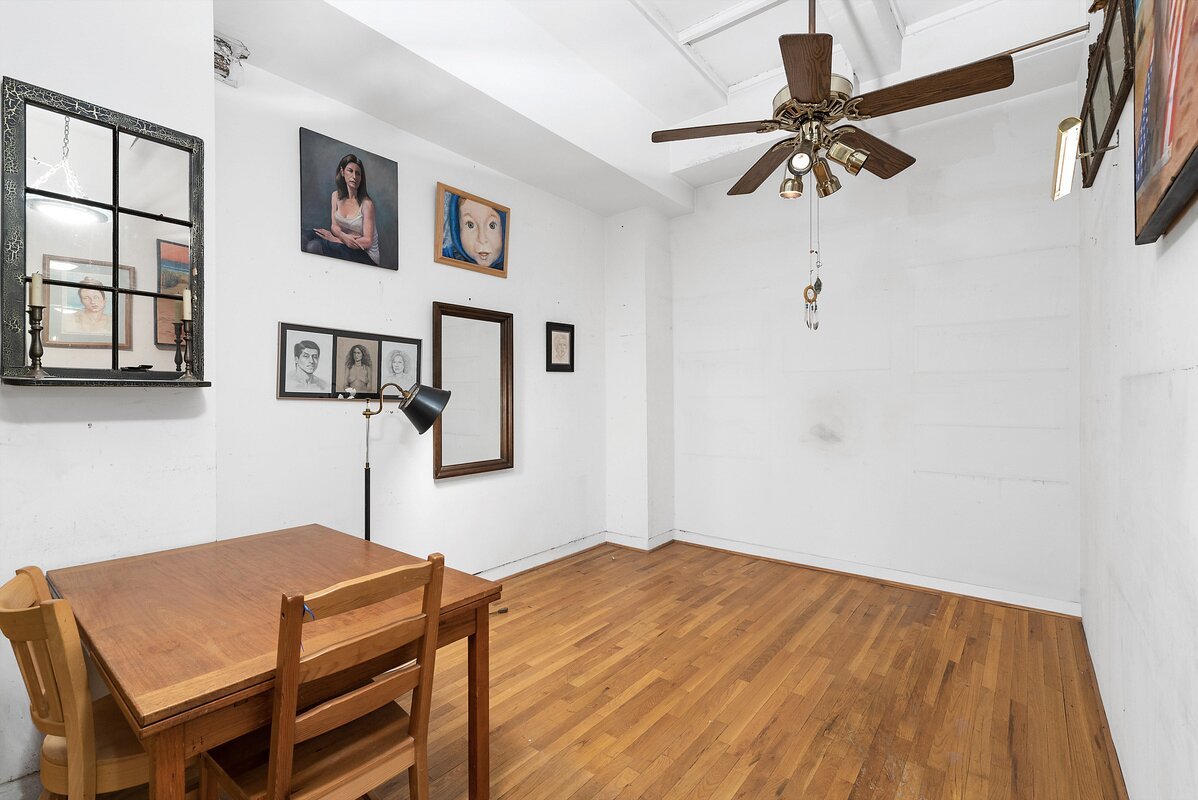
Hardwood floors run throughout the entire lower level. Tall ceilings enhance the sense of space.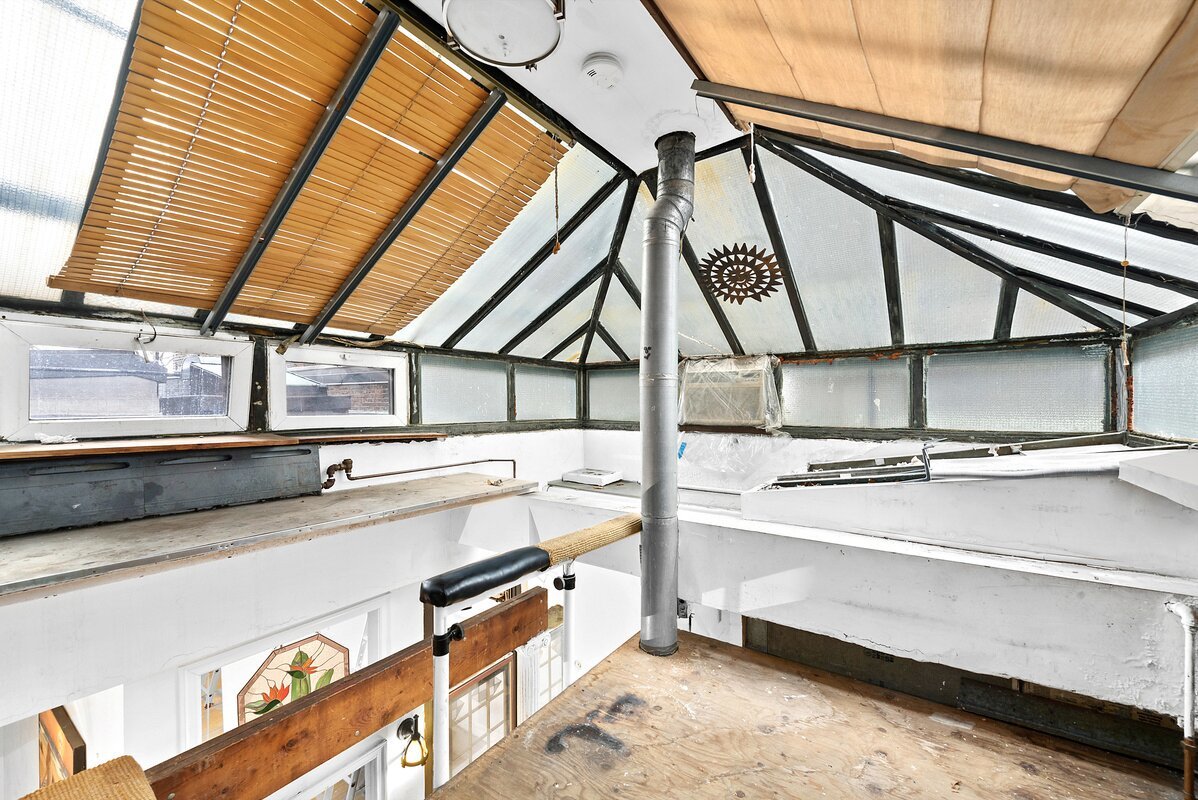
Set beneath an encapsulating skylight, the top-floor sleeping loft boasts incredible potential.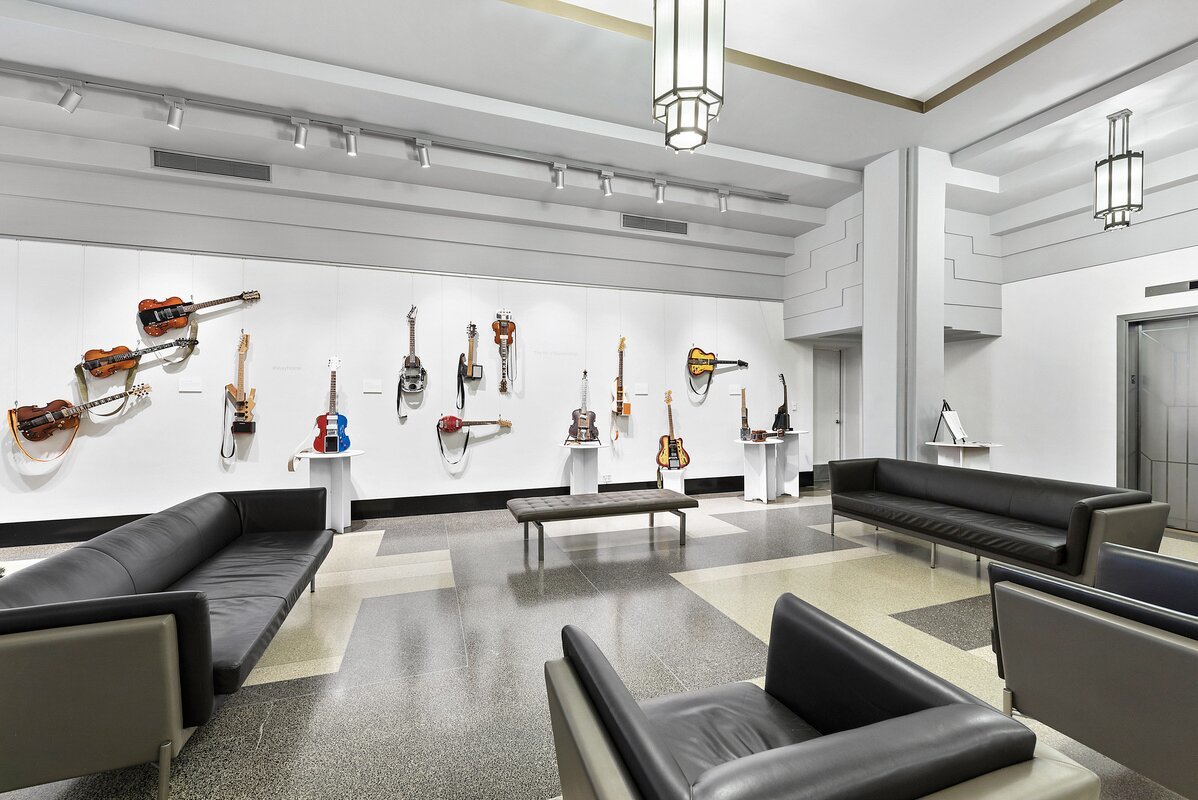
Featuring original Art Deco details, the recently restored lobby houses on-going art shows. The building also has full-time concierge and live-in management. Additionally, there is a large laundry room, bike storage, and storage room available for use. 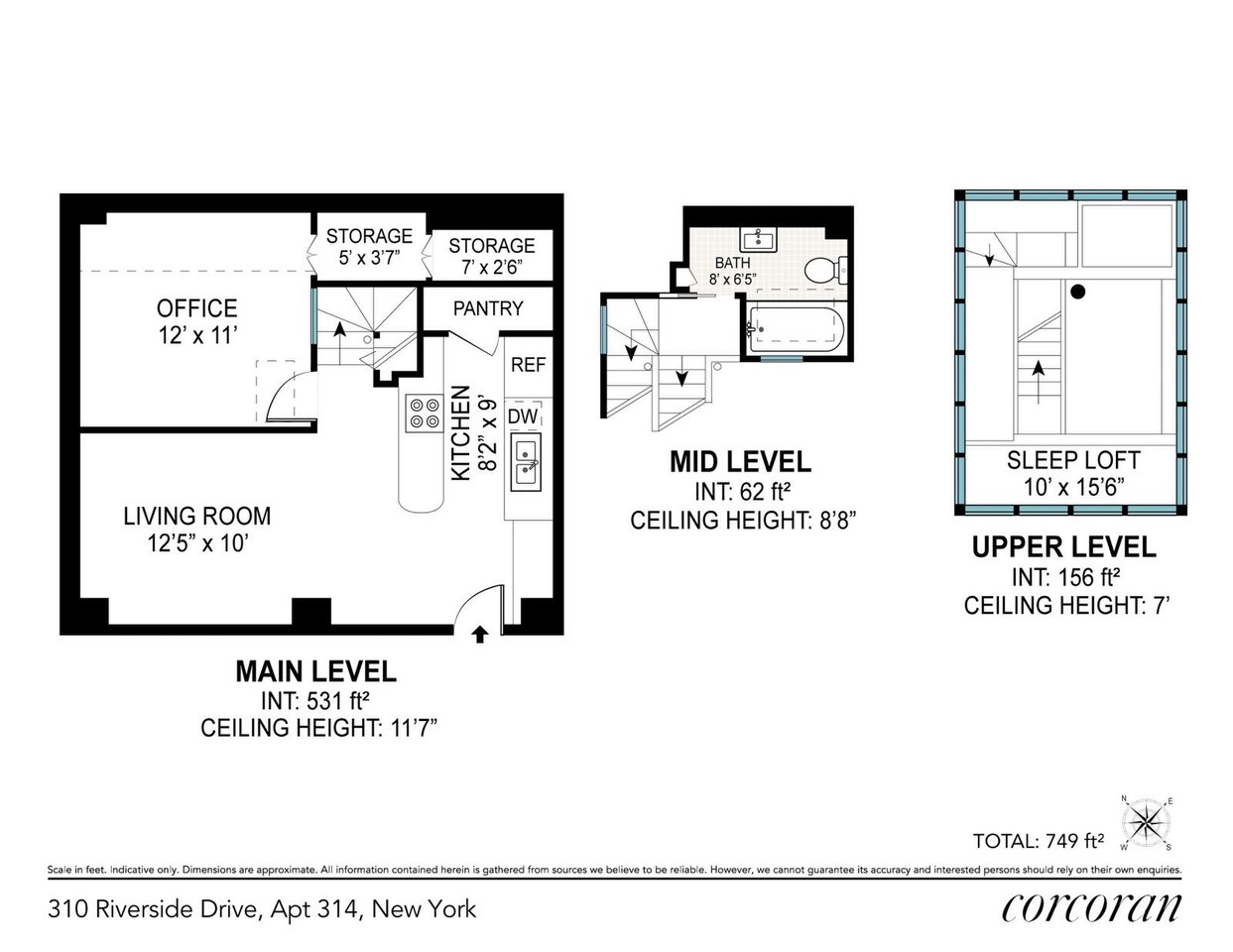
A look at the floor plan of the apartment, which showcases the various levels.

Tropical Boho Homes With Beautiful Vignettes & Vistas
Two tropical boho home designs, featuring swimming pools, cozy lighting schemes, interior archways, natural accents, and beautiful decor vignettes.


![A Tranquil Jungle House That Incorporates Japanese Ethos [Video]](https://asean2.ainewslabs.com/images/22/08/b-2ennetkmmnn_t.jpg)









