You could call it aesthetic air-conditioning. When Amanda Reynal was asked to reimagine a mid-1970s home, she went back and forth about a number of design elements: furniture configuration, room size, and storage capabilities. But incorporating playful color was never in question. She did what any designer whose clients had green-lit bold color would do. She developed a palette to celebrate the spirit of the young homeowners and their baby. Making the final cut, a spectrum of cool tones alludes to sunshine, gardening, pool time, and other activities that mark the best of summer living. 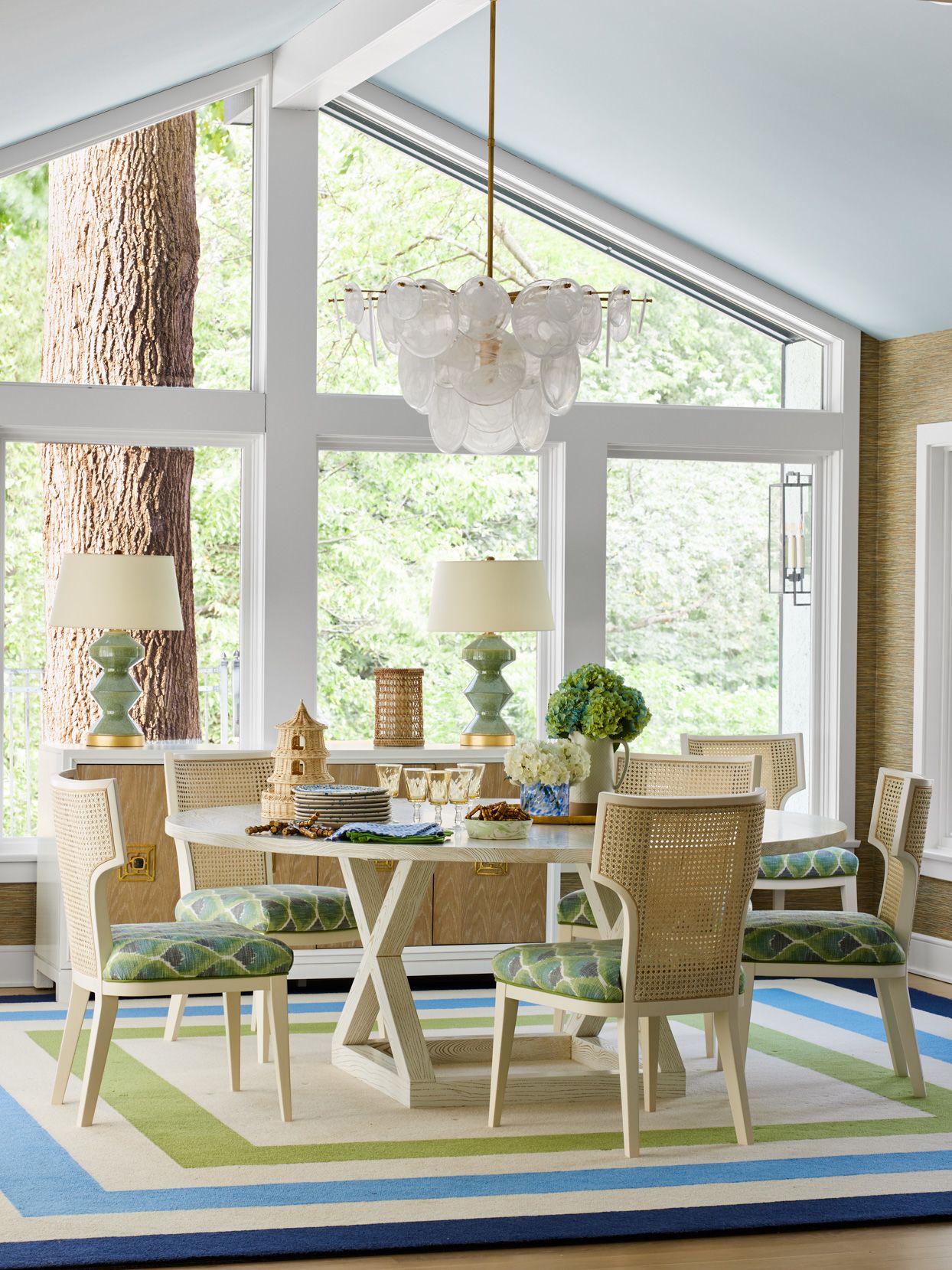
Airy and elegant, the dining room appointments speak to the natural light that pours in through tall windows. Sand-color grass cloth, caned chairs, a white solid-ash table, and a graceful chandelier of glass discs provide a natural foundation for the blue-and-green damask that covers the chairs, as well as a rug of concentric squares in green and blue, and a pair of celadon lamps. 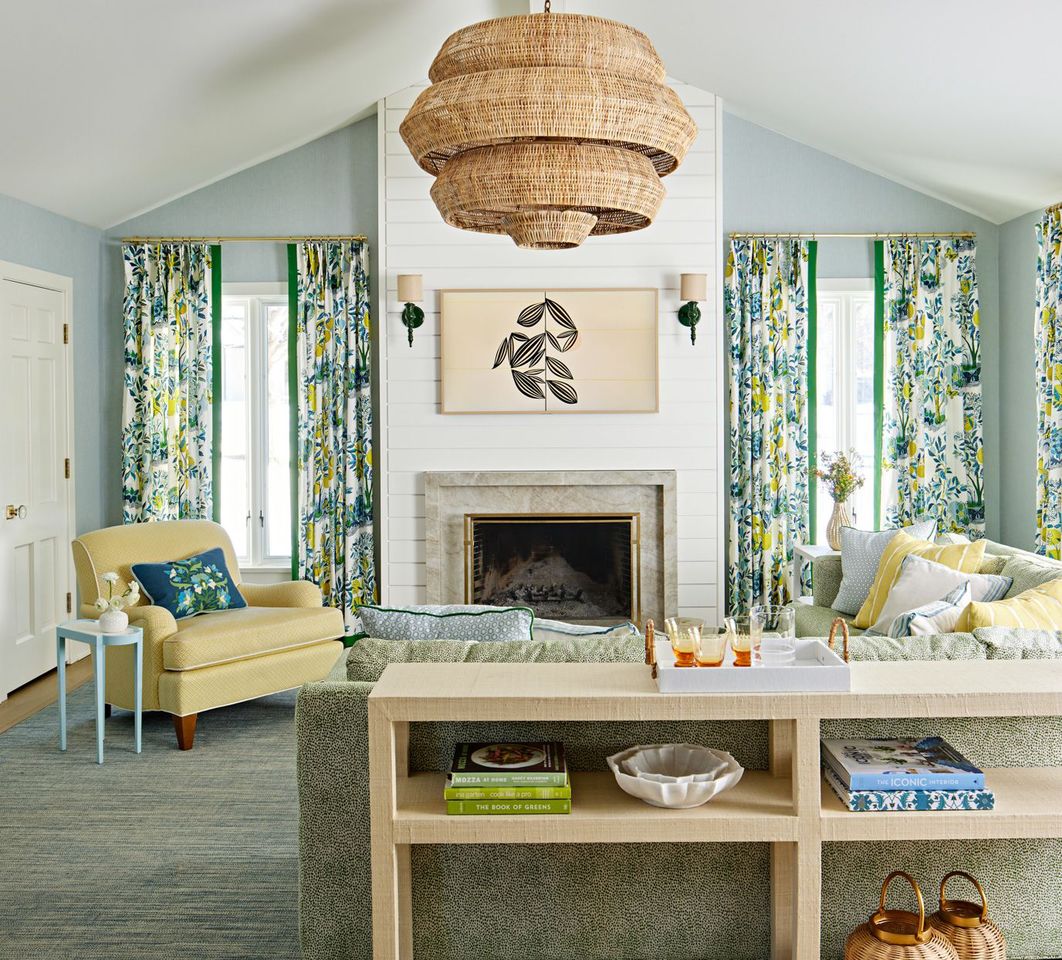
The house is in Des Moines, where Reynal operates her design business, now in its 20th year. The city is a place where summer beams heat and humidity into the air while winter contrasts with bitter cold. But Reynal made no seasonal mistake. The palette she produced looks as delightful with deer prancing through blankets of snow as it does in the heat of summer.
"My clients have acquired a nice art collection," Reynal says. "I created several color schemes that would support their collection, but they were ultimately attracted to a mix of blue and green with pops of yellow."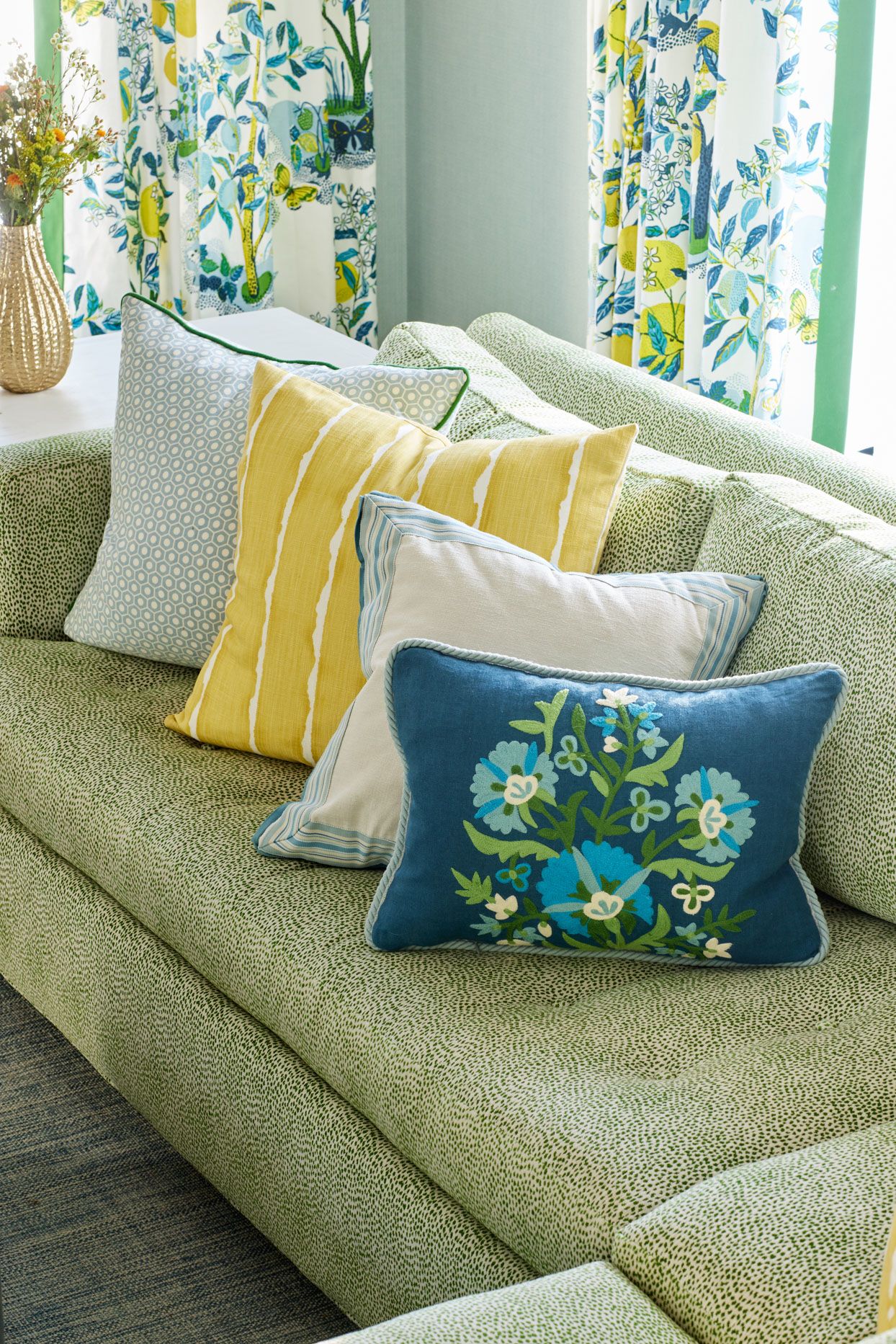
Reynal always identifies a "main event" fabric to serve as a springboard. In the family room, a whimsical motif of lemon trees, flowers, and butterflies invites a plethora of additional patterns for throw pillows and upholstery. The cabinet hardware echoes the watery hue.
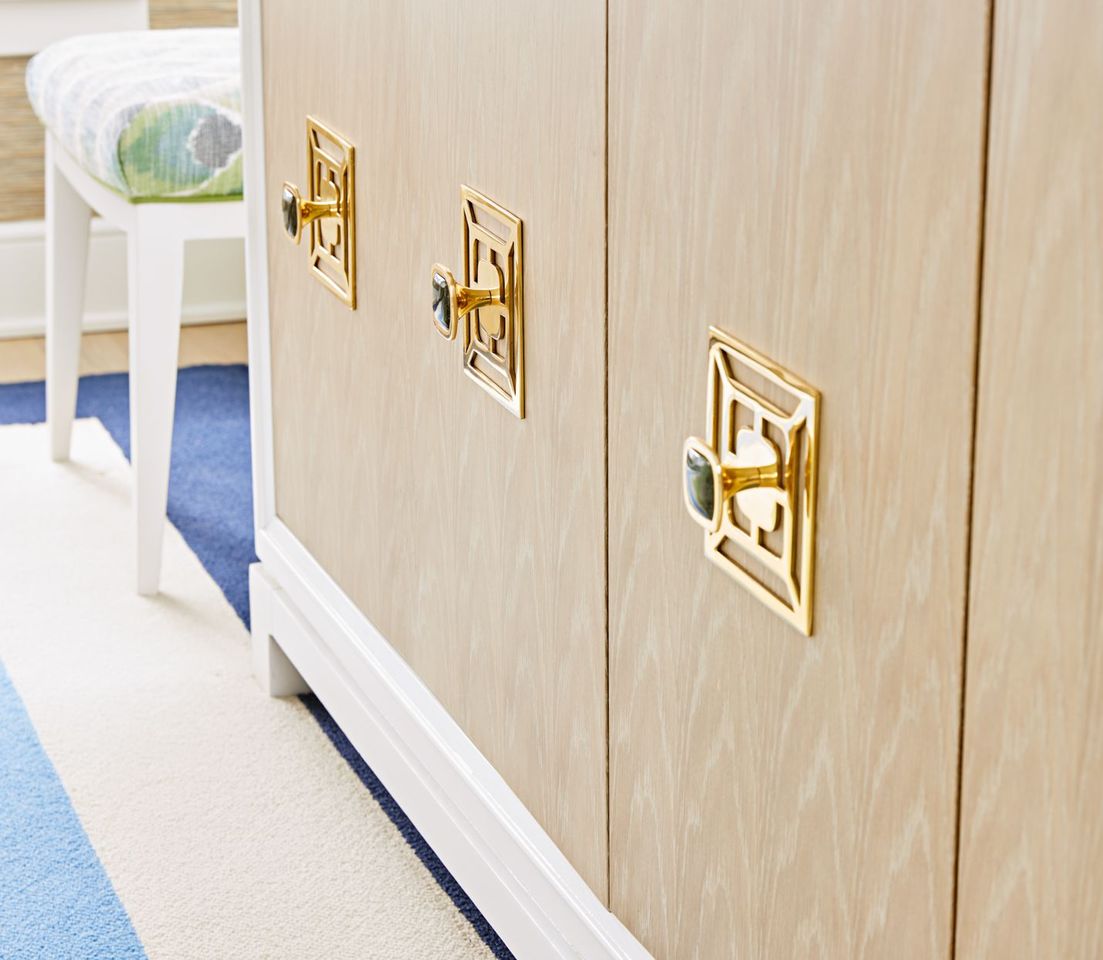
Reynal's imagination brought a sunny outlook to a house that started in the camp of dark, dreary, and dated. The '70s structure had '70s characteristics: A-frame windows and a timber ceiling and beams. The elements were, in the designer's mind, worth keeping as long as they were juxtaposed against a fresh rethink of the decorative personality. 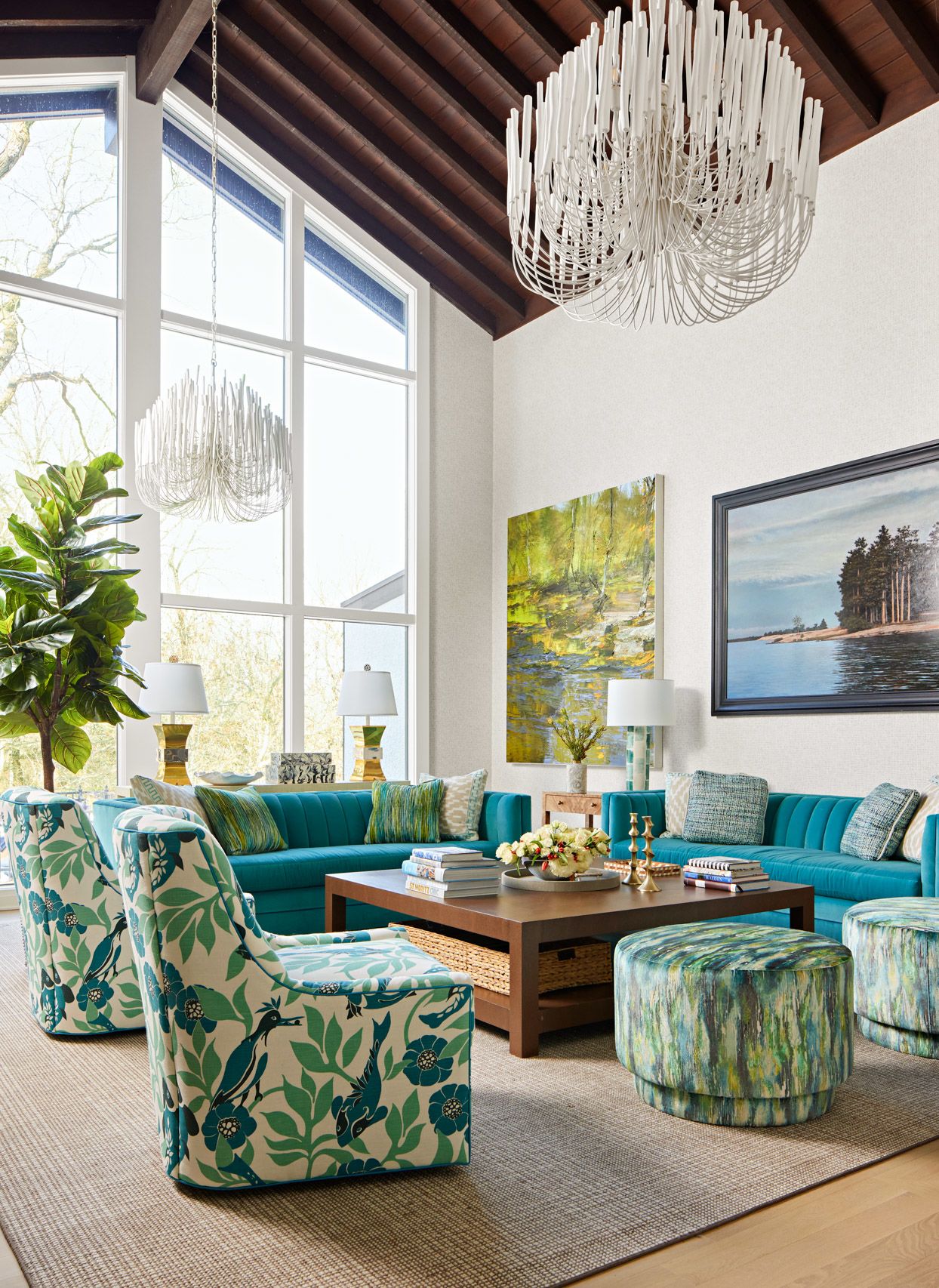
The living room's original brown vaulted ceiling warms a spacious room with plenty of volume to hang two large chandeliers of abundant candlesticks, display paintings, and show off a mélange of fabrics in patterns that appear to be borrowed from the sea. 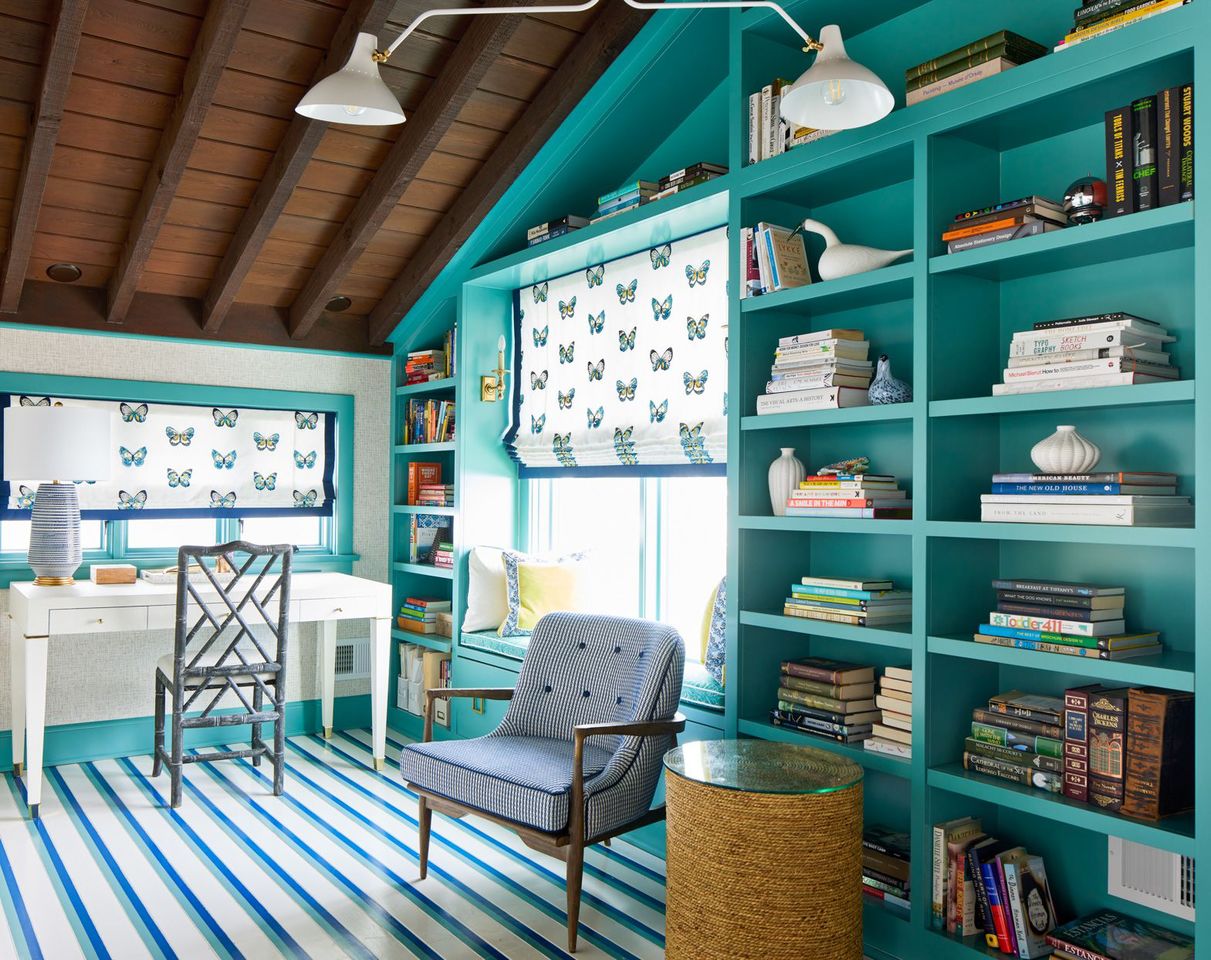
In the lofted office, white, turquoise, and blue stripes painted across the floor repeat the colors of built-ins and a butterfly fabric on window shades.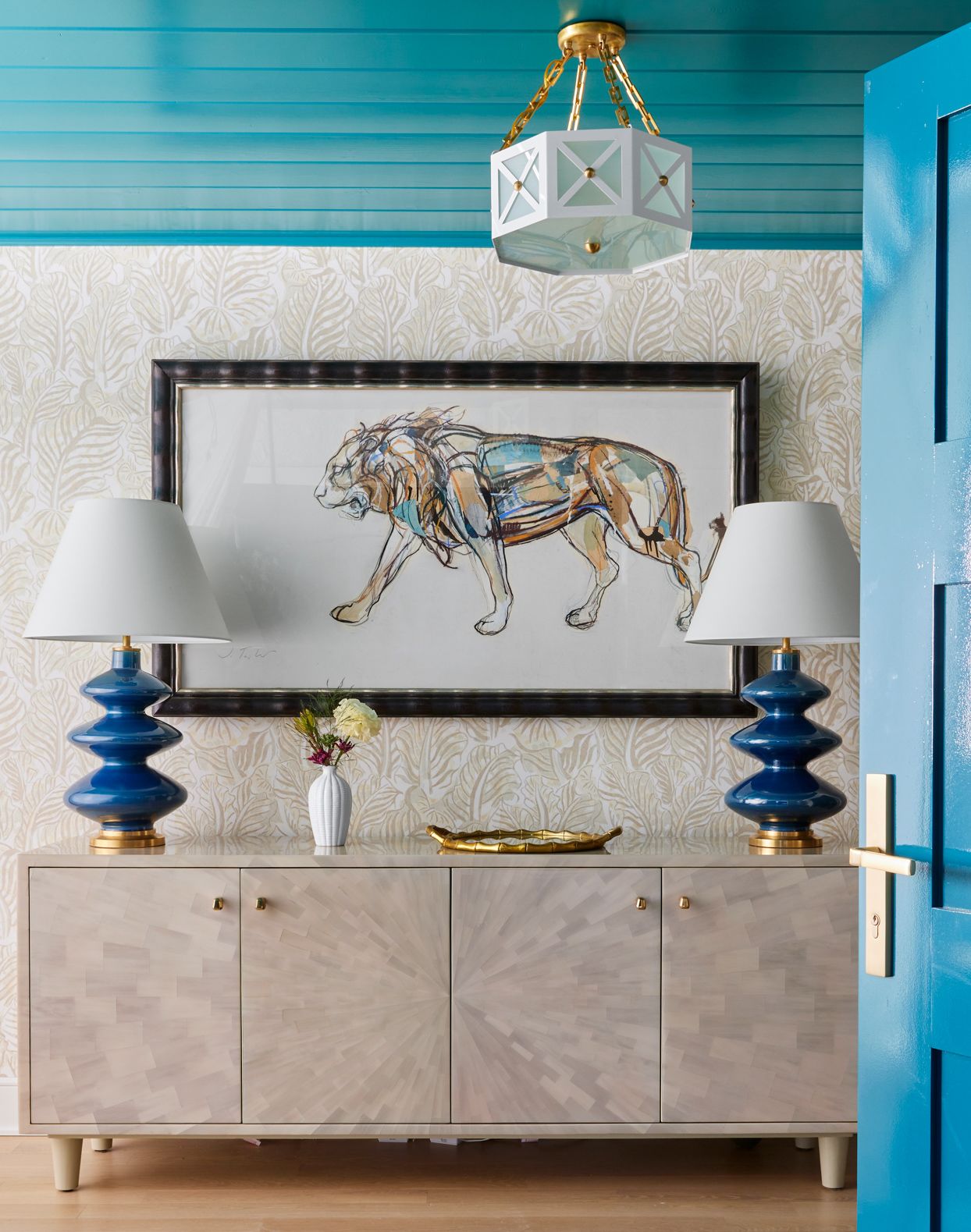
The house welcomes with a turquoise shiplap ceiling and a pair of teal lamps on the credenza.
Architecture was first on the agenda. The layout of the existing house fell short of the airy, uninterrupted flow the homeowners need for gatherings. And when people entertain frequently, chances are they cook too. In this case, she is an avid cook, so shaping a large kitchen with easy access to the dining room was important to make their casual style of entertaining efficient and enjoyable. 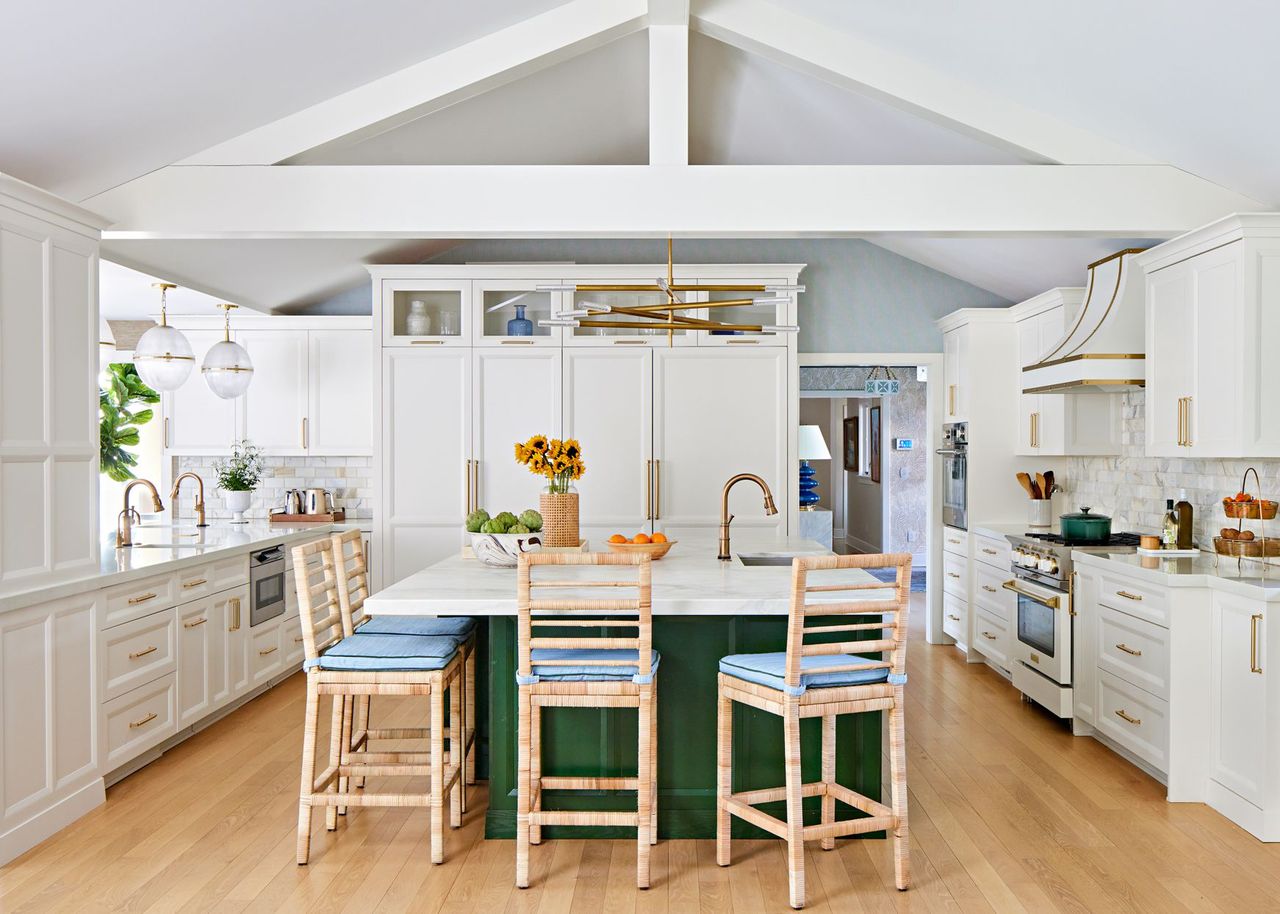
The kitchen, the crown jewel of the house, had to serve as a hardworking spot for cooking, wine storage, and hosting. Blue took a back seat, or rather the barstool seat. Fabricated from a watery blue patterned fabric, the cushions are piped in green and coordinate with the large island, painted green to stand out against the white architecture of the space. While the dimensions of the existing kitchen and the adjoining family room remain the same, the space has a whole new feel. Original columns kept the rooms isolated from one another, so Reynal had the columns removed, then added structural support that allows one open, light-flooded area where the homeowner can cook and easily oversee her child's activity in the family room.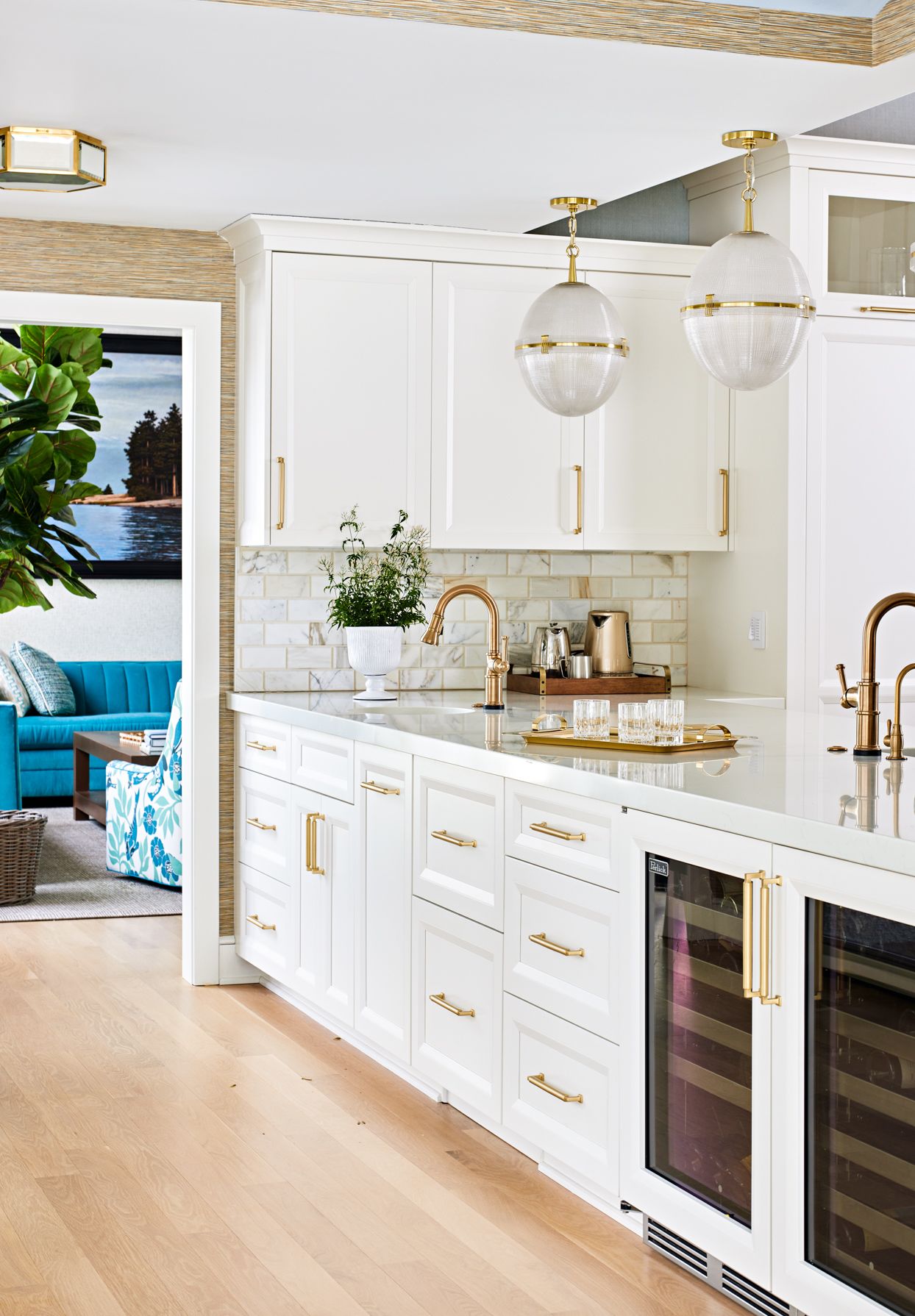
Anchored by a generous island painted green to contrast its white shell, the kitchen gains texture from wipable vinyl grass cloth applied to the walls. "I prefer wall coverings over paint," Reynal says."They bring dimension and personality, and in a kitchen, it needs to be a room with softness when it's not being used for cooking." Polished brass on hardware, plumbing fixtures, the range hood, and modern light fixtures furthers the room's glow.
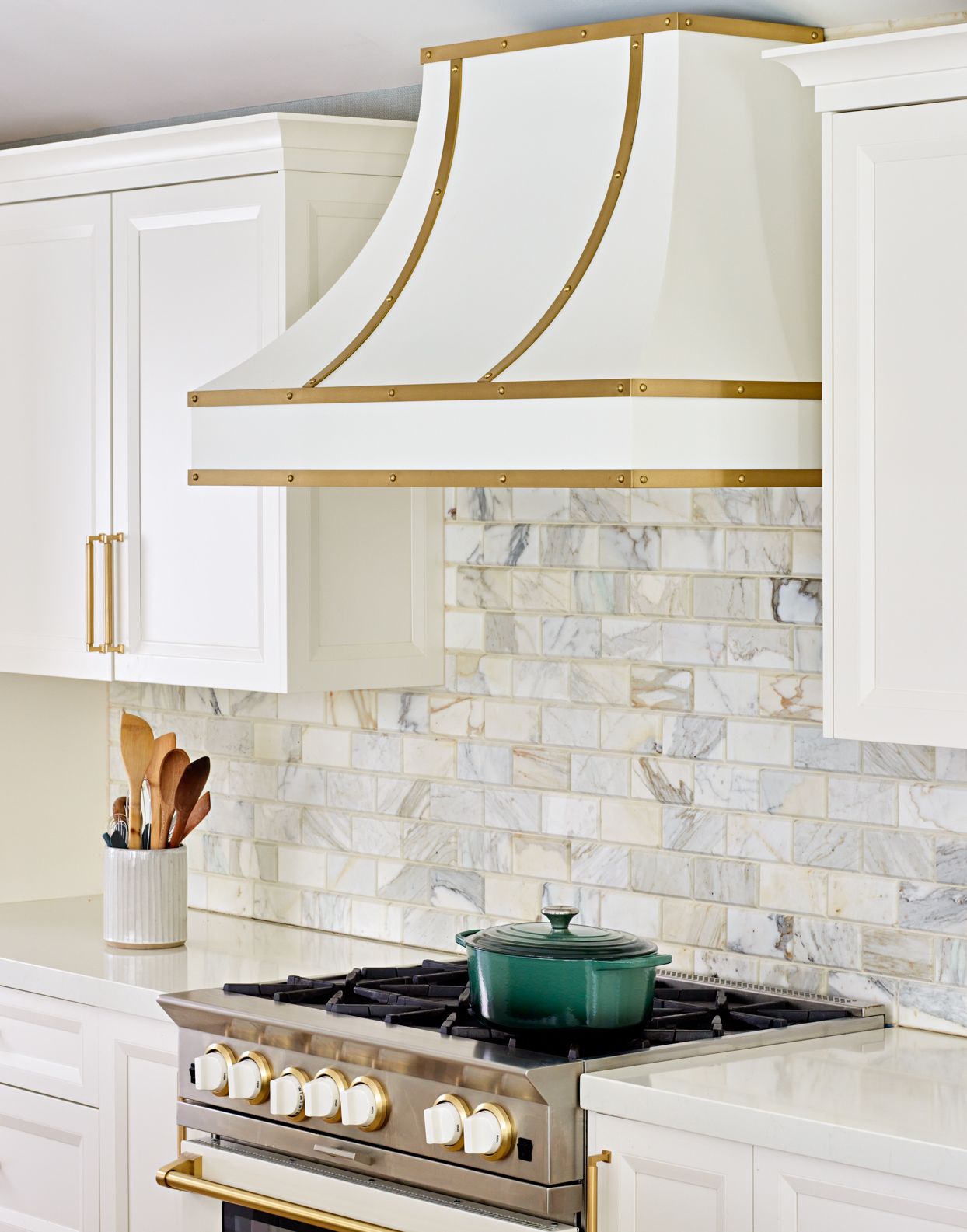
"My goal was to outfit this kitchen with all of the amenities," Reynal says. "I adhere to the design theory of form follows function, especially in the kitchen."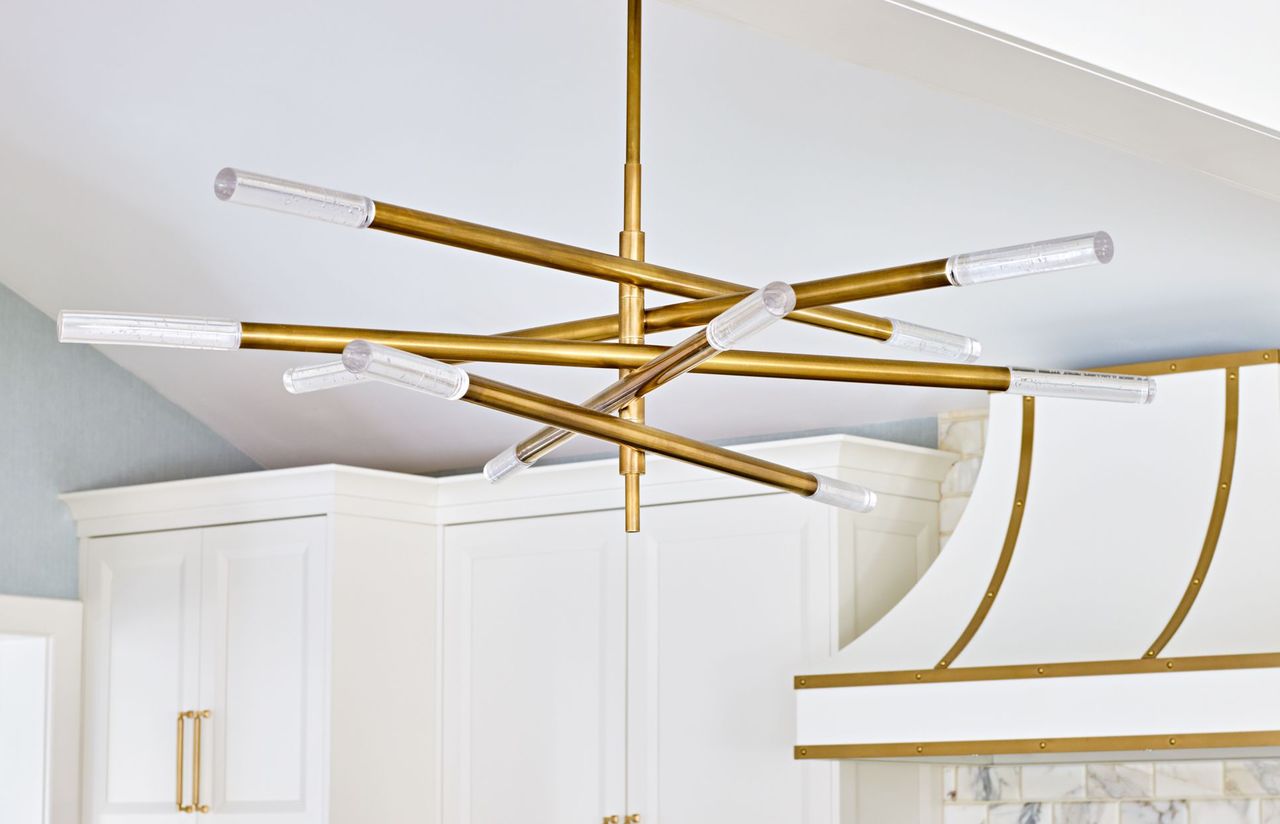
Next on the priority list? Lighting. Reynal delivered oversize pieces that illuminate the cool colors that let the rooms breathe. Oversize fixtures, sometimes in pairs, dangle in each of the public spaces and balance the framed artwork with a sculptural kick.
"I try to educate clients about lighting from the get-go," Reynal says. "I like a beautiful, sculptural piece in a house with open spaces and big windows. I treat each area differently but acknowledge how it will look to its neighbor."
As the days are now at their longest, the light fixtures are usually off. But their shapely presence along with the crisp palette that cools hot summer days makes the time spent indoors vibrant and full of life too.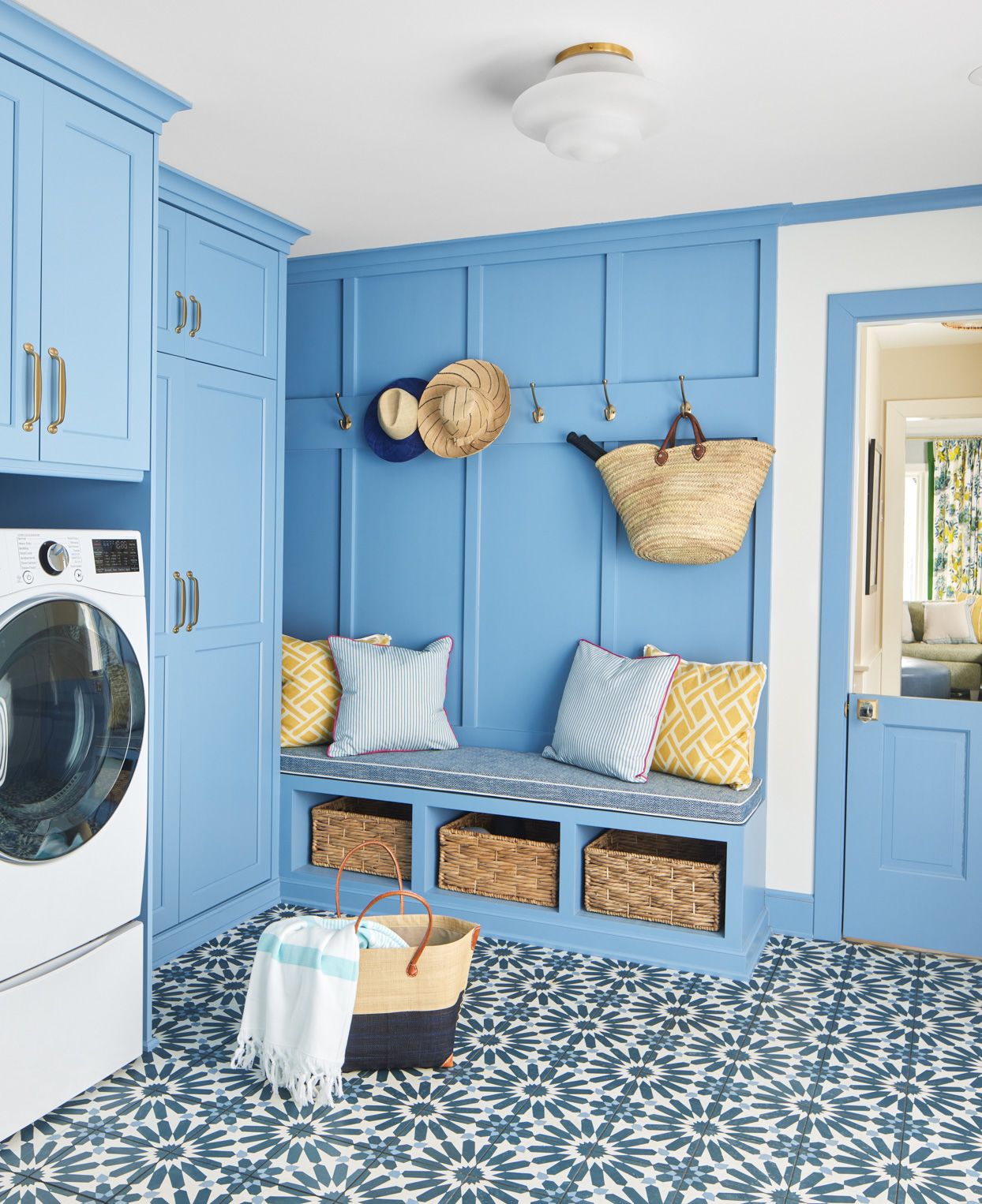
There's no question that the linchpin of the house is blue. The master suite and laundry spaces are bathed in a bright shade that matches the sky. In the palest form of the cool hue, paint coats the dining room's vaulted ceiling. The living room, office loft, and foyer-including the front door-divert from the heart of the color wheel to less common jewel tones of teal and turquoise. 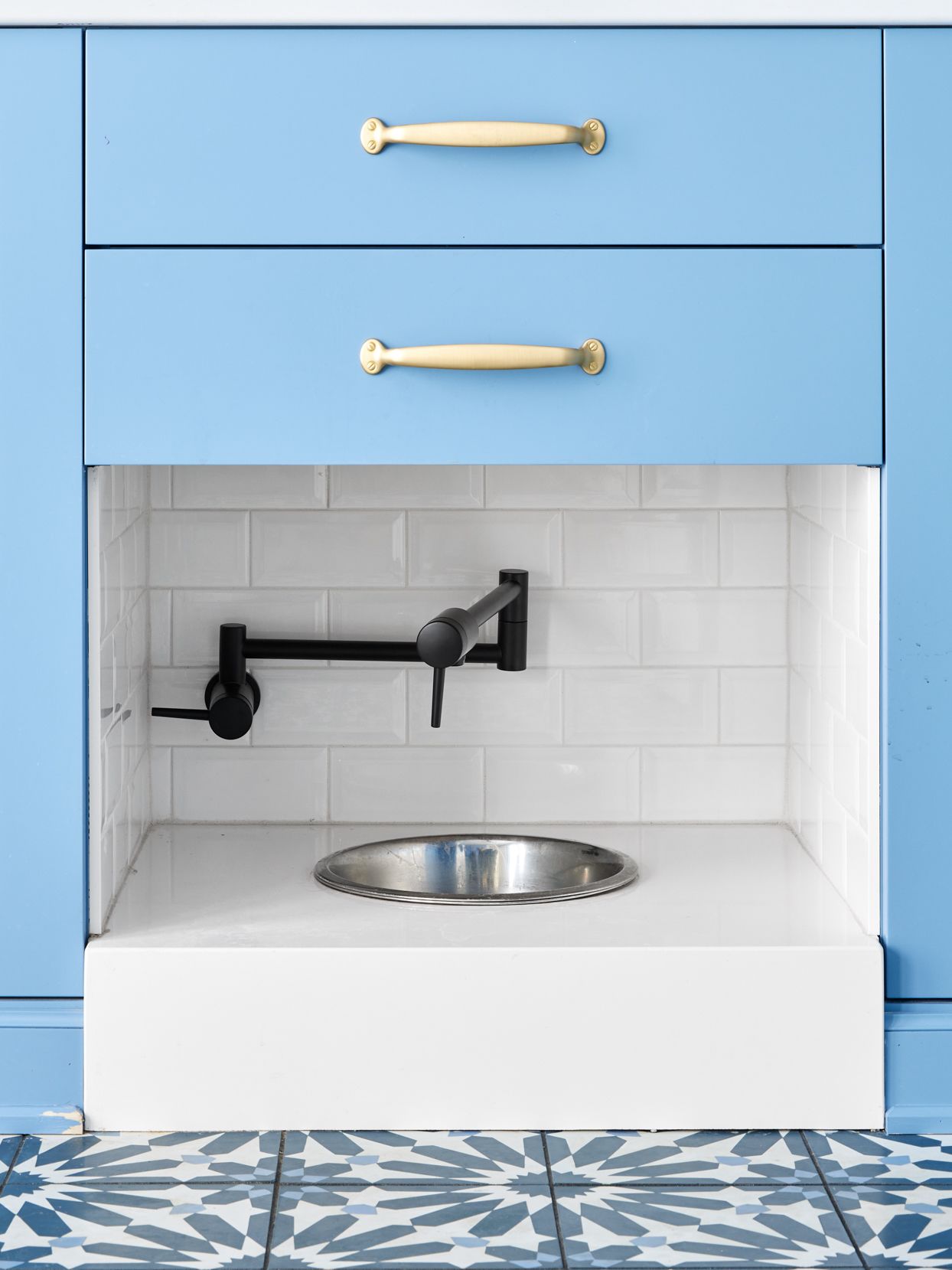
A graphic starburst tile stretches across the floor of the laundry and mudroom. "I had just returned from a trip to Morocco when it was time to select the flooring for this room," Reynal says. "This tile spoke to the vibe that I spotted while I was traveling." Because this space is also a breezeway off the garage, it provides the perfect spot for the family dog to rest and catch a drink of water from the bowl situated beneath the under-cabinet faucet.
"Besides cooking, collecting ranks high among the homeowners' hobbies. They acquire new works regularly, so Reynal wanted decoration that would complement, not compete. For wall coverings, that meant patterns that introduce visual texture but read as solids. Grass cloth in the dining room, a crosshatch pattern on the master bedroom walls, and tone-on-tone motifs in the living room and foyer allow the framed artwork hung over them to shine.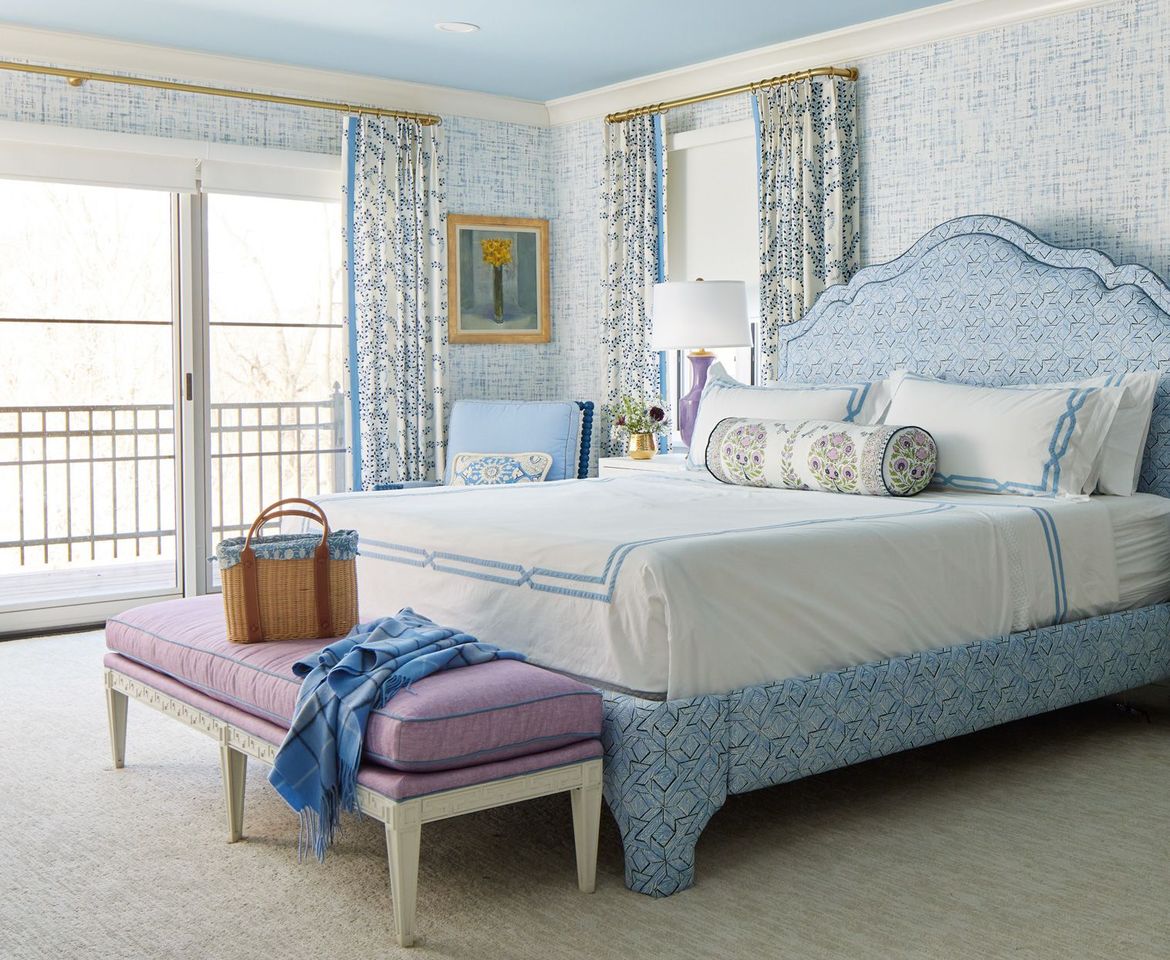
The couple also wanted a more expansive master suite with space for built-ins, double vanities and showers, and a walk-in closet. So that end of the house gained square footage with an addition that's comfortable and private but also close to the nursery.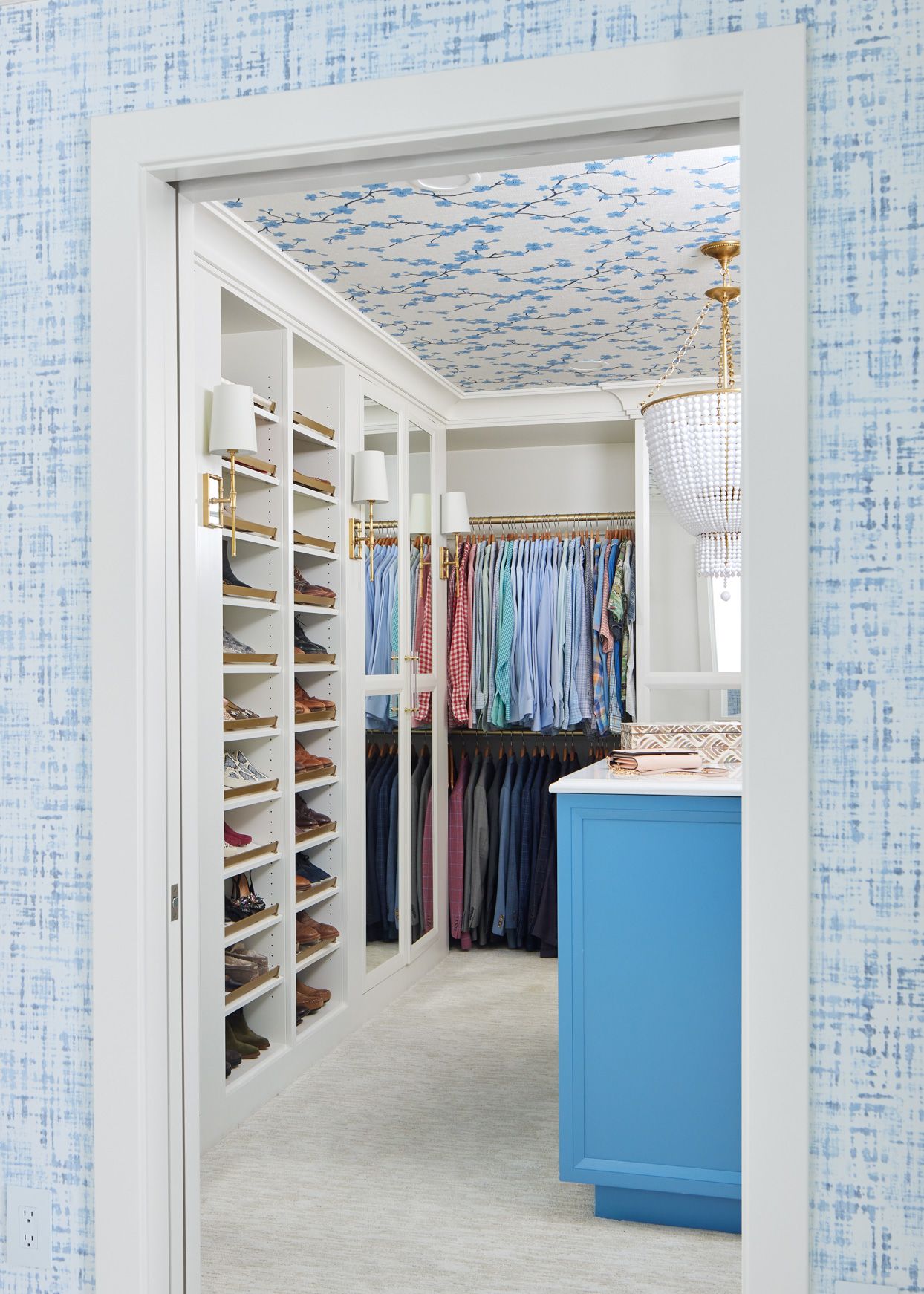
The bedroom is a mix of blue motifs including a cross-hatch pattern on the walls, a geometric on the bed, and an embroidered floral that hangs at the windows. Lavender accents on the lamp and bench keep the palette from becoming stagnant. In the closet, a cherry blossom paper covers the ceiling. 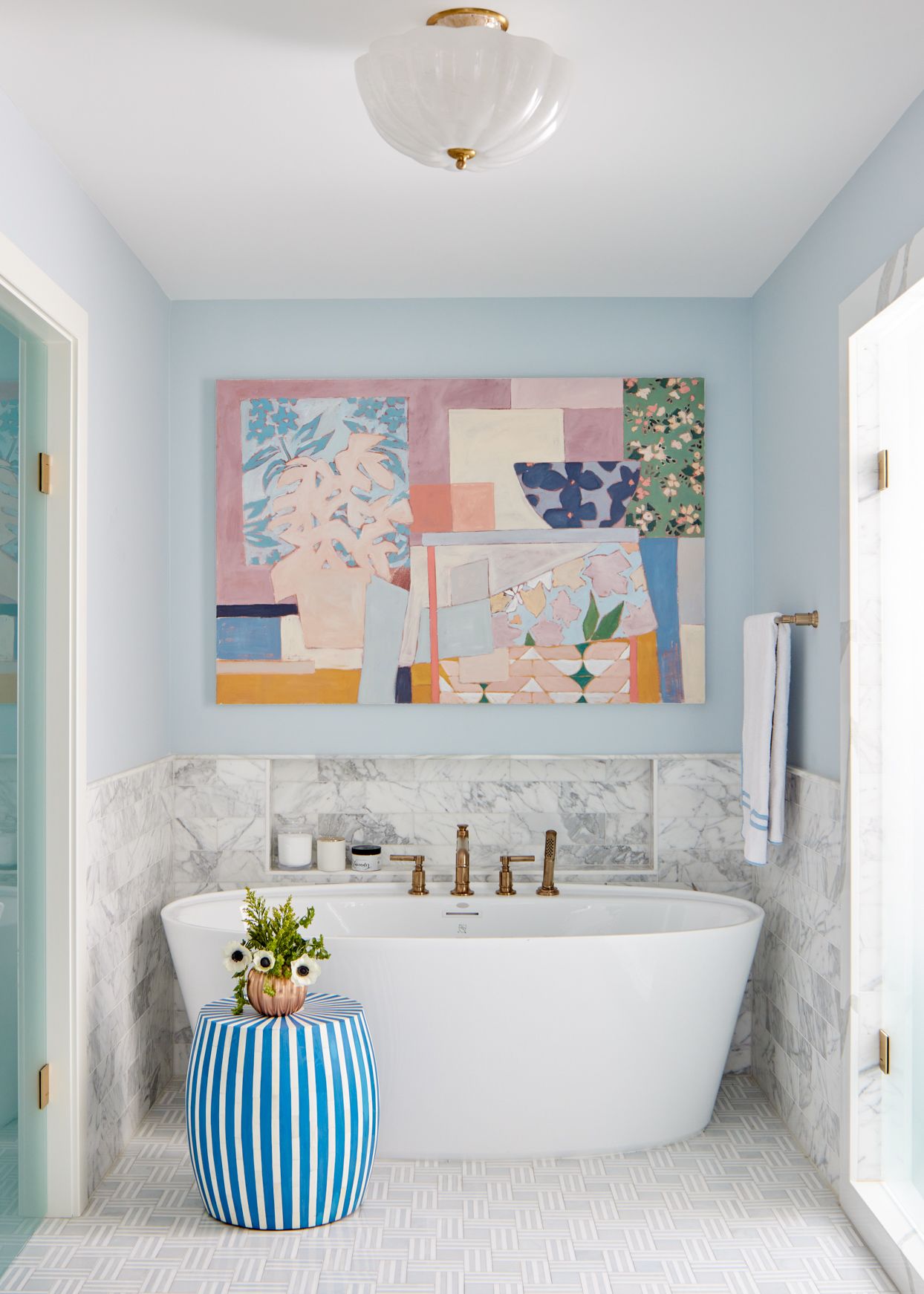
The bathroom beams with design oomph thanks to a large abstract painting that hangs above the tub and a striking blue-and-white ceramic stool.



![A Tranquil Jungle House That Incorporates Japanese Ethos [Video]](https://asean2.ainewslabs.com/images/22/08/b-2ennetkmmnn_t.jpg)









