A luminous studio apartment is now available in the Bleecker Court co-op building in Manhattan’s Greenwich Village. Treated to a complete remodel, the 650-square-foot space boasts a chef’s kitchen, refinished oak hardwood floors, and, less obvious to the eye, new plumbing and electrical work.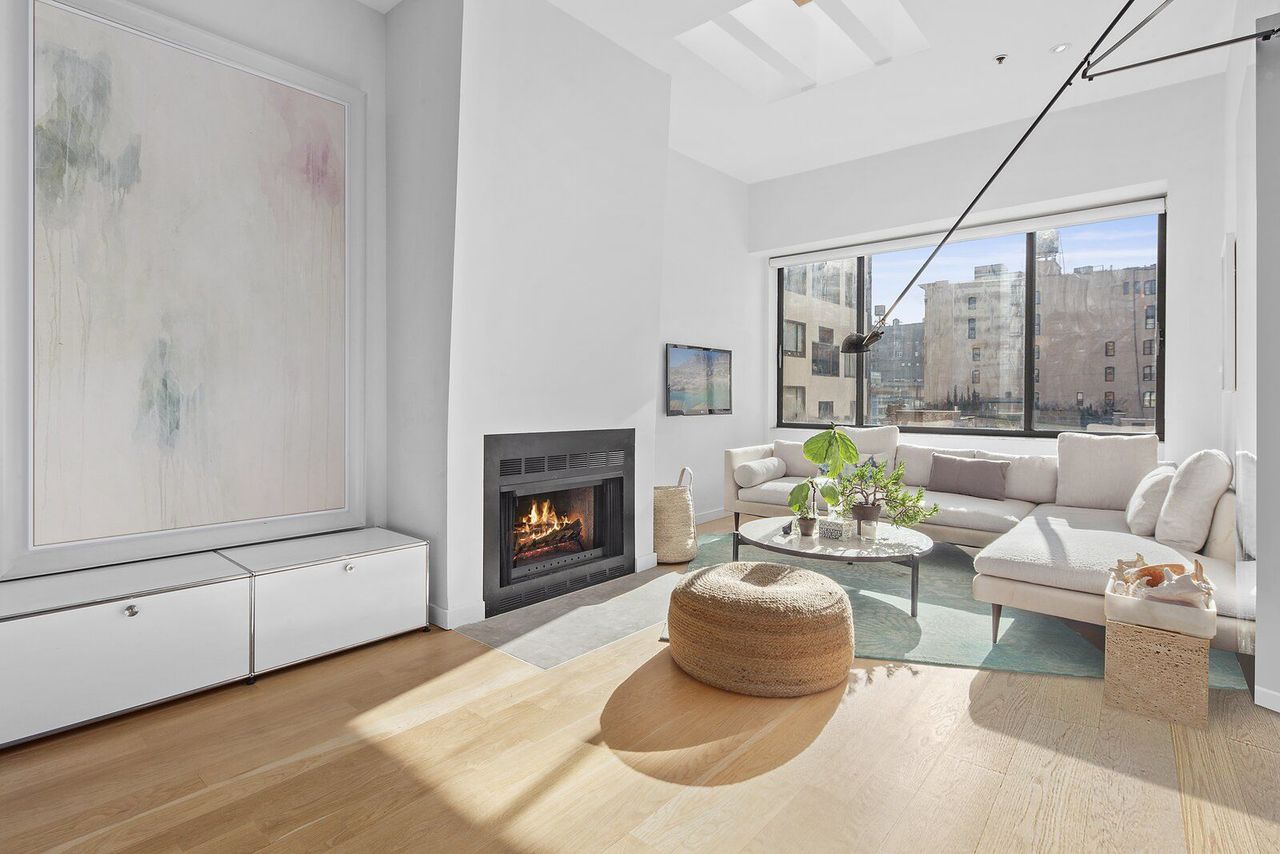
The sun-drenched apartment sits on the ninth floor of Bleecker Court, overlooking the heart of Manhattan’s Greenwich Village. Upon entry, a foyer leads into the living area, where large windows and an expansive skylight draw in plenty of sunshine.
Originally built in 1930, the south-facing home is a trove of charm and character, not the least of which is an exposed beam dating back to 1872, held up with cast iron pillars, that runs through the kitchen and sleeping area. Two skylights-one in the main living space, the other above the bed-usher in natural light that’s then reflected off the white walls, enhancing the overall sense of space. 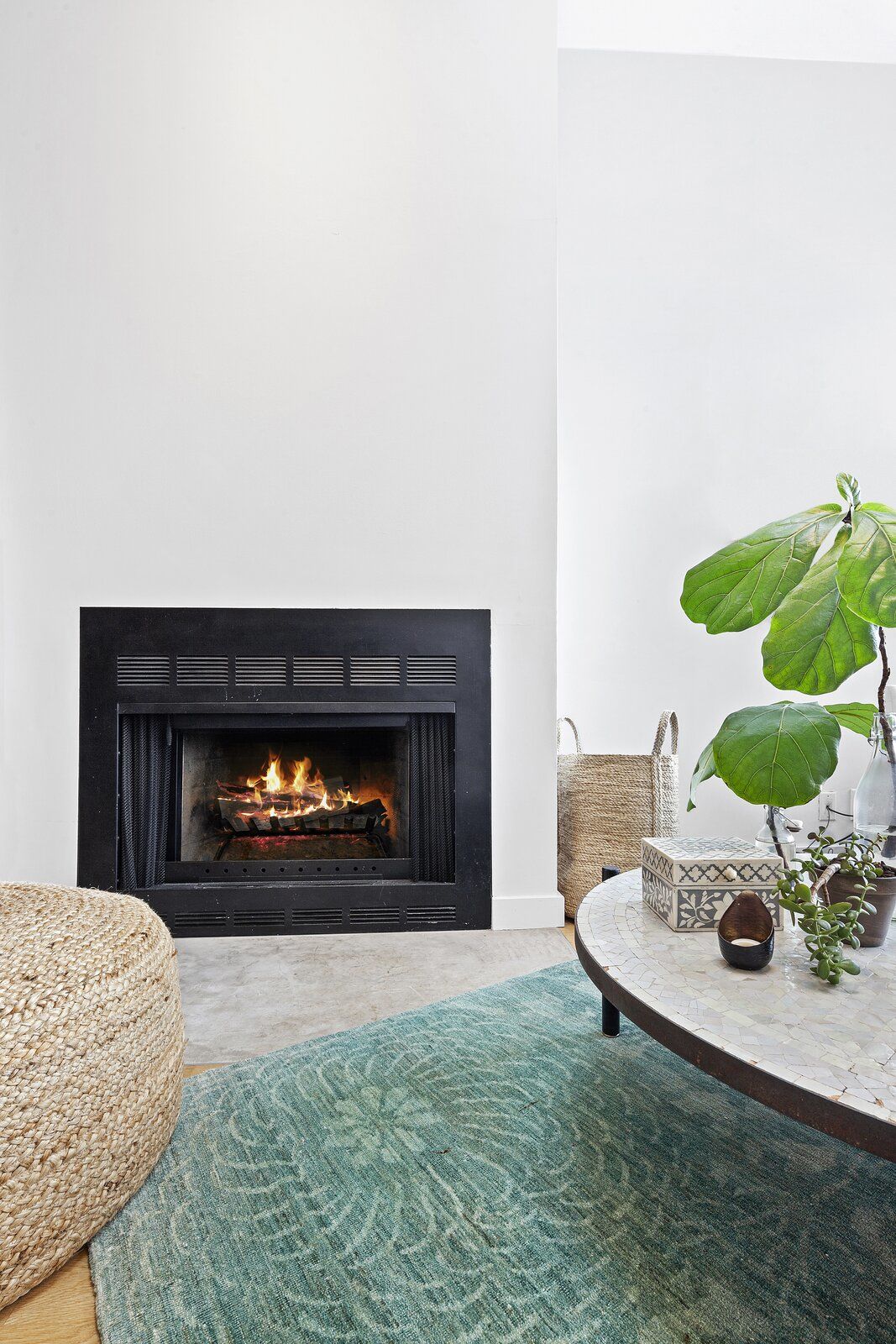
"I absolutely love the rare, wood-burning fireplace, which warms up the space completely," notes listing agent Alan Chorm.
Steps away from the living area is the small, fully equipped kitchen, featuring custom cabinetry, concrete countertops, and a deep sink with its own water filtration system. As part of the renovation, high-end Viking appliances were integrated in the space, including a stainless-steel refrigerator, dishwasher, and a large, five-burner gas range/oven with a commercial-grade vent hood. "This is a very special apartment," says Alan Chorm, one of the listing agents. "Not only is it located in one of the most notable co-ops in the neighborhood, but it also comes with a real chef’s kitchen, which is especially great for those who have taken on cooking since the quarantine."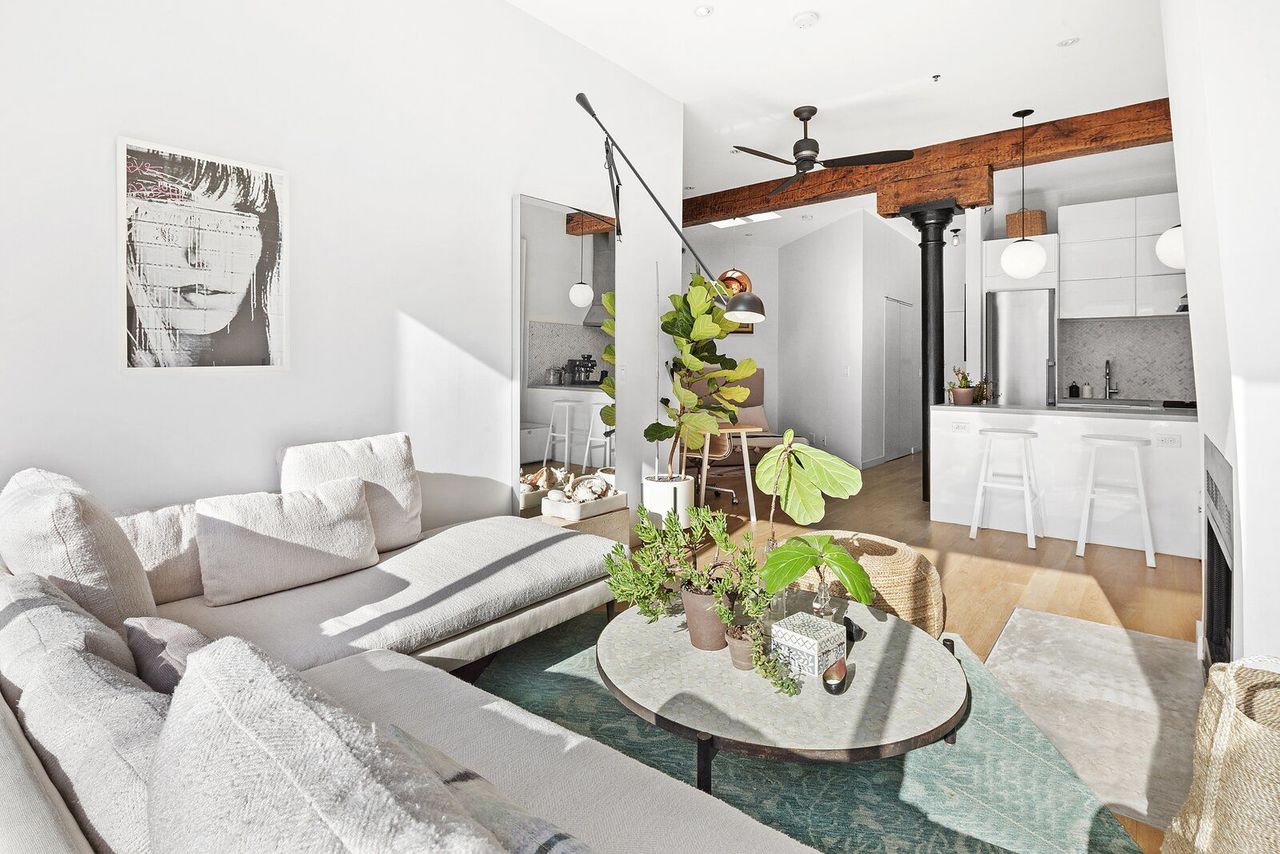
The view from the living room, looking toward the kitchen and main entrance. An attached Flos wall arm beams down on the space.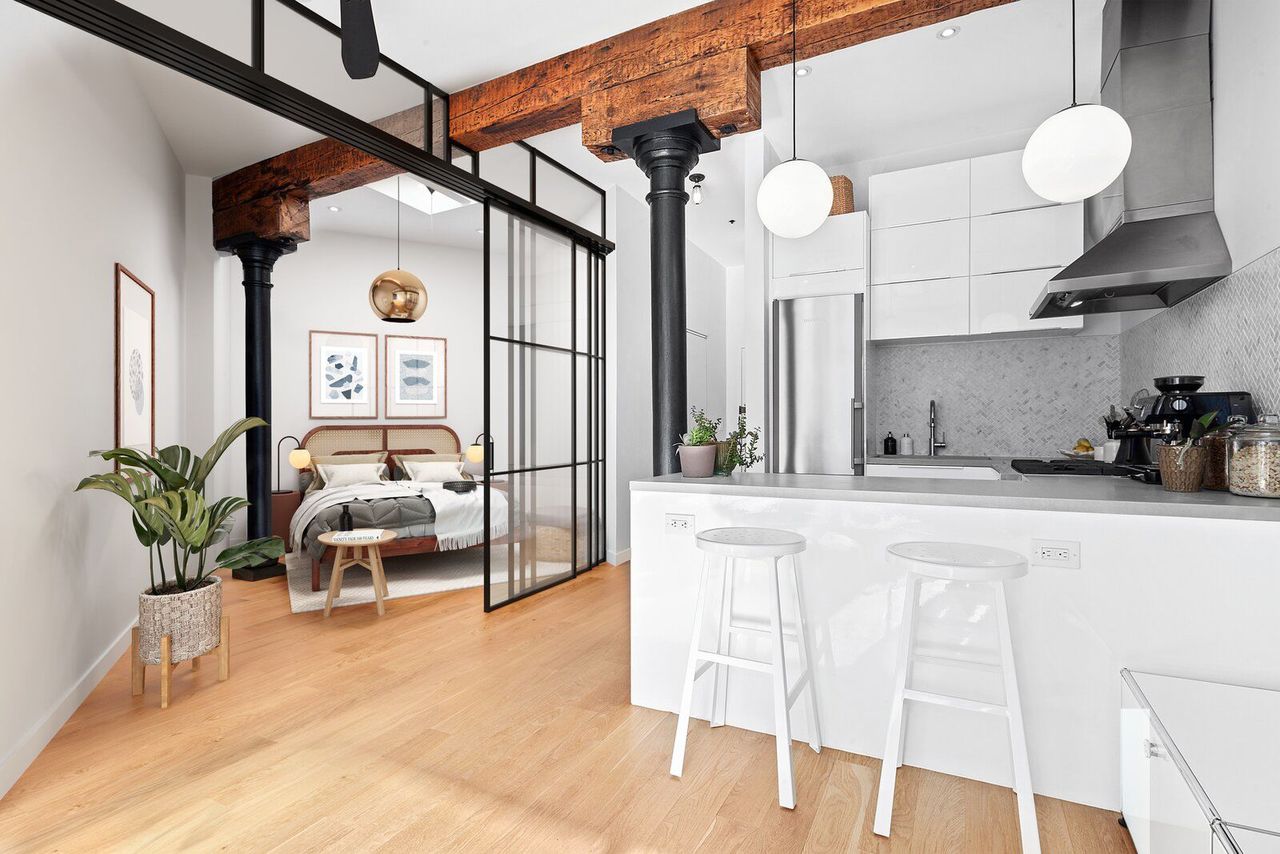
An exposed wooden beam dating back to the 1870s with original cast-iron pillars spans the width of the home, adding historic charm while adding to the minimal material mix. A sliding, steel-frame door serves as a subtle partition between the sleeping alcove and living spaces.
A steel-frame sliding glass door separates the main living areas with the bedroom—a space that is large enough to comfortably accommodate a king-size bed. Solar and blackout shades are also installed throughout the apartment, in addition to lighting dimmers. The remodeled bathroom is located on the other side of the kitchen, near the entrance.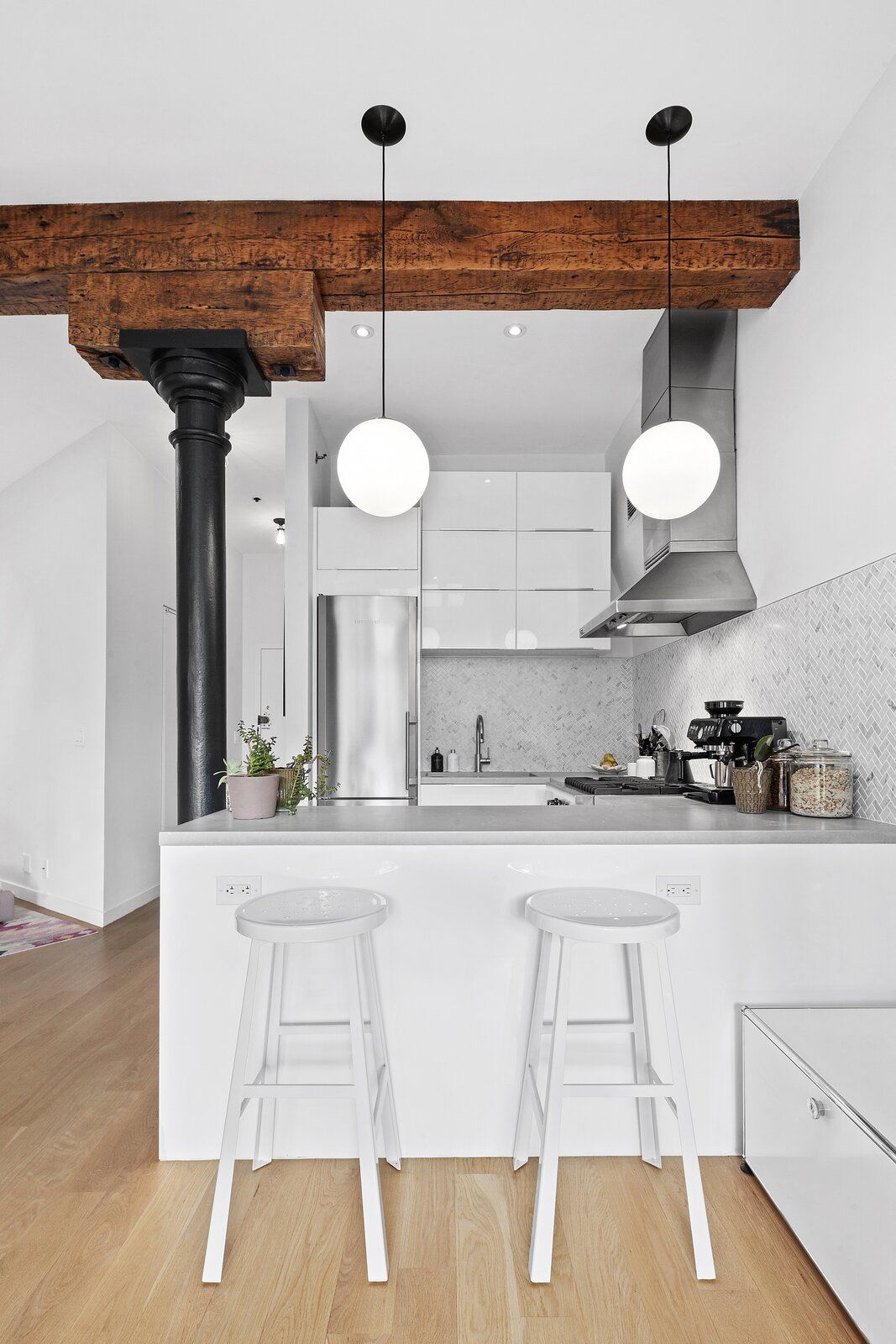
A closer look at the open-concept kitchen. Concrete countertops complement the gray-and-white tile backsplash.
Bleecker Court is managed as a co-operative building and comes with a full-time doorman and attentive, live-in super. In total, the building spans 14 floors and offers a total of 243 residences, several of which are also for sale. The prices of the neighboring units range from $450,000 for smaller-size studios to $3,000,000 for four-bedroom apartments. Scroll ahead to see more of this flat (#917), currently listed for $925,000.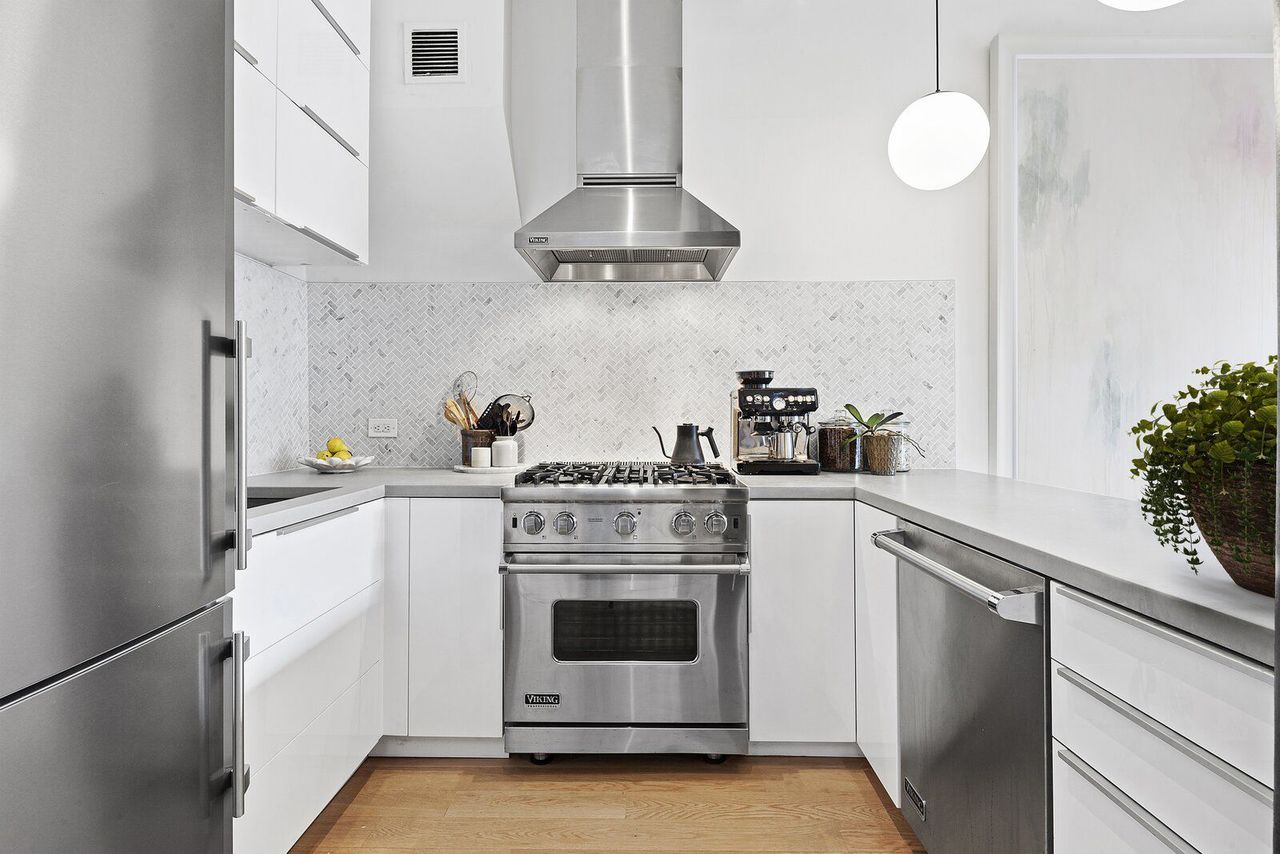
Natural light pours into the kitchen, complete with all new Viking appliances and custom cabinetry that offers ample storage. Its open layout caters to free-flowing entertaining between the living spaces.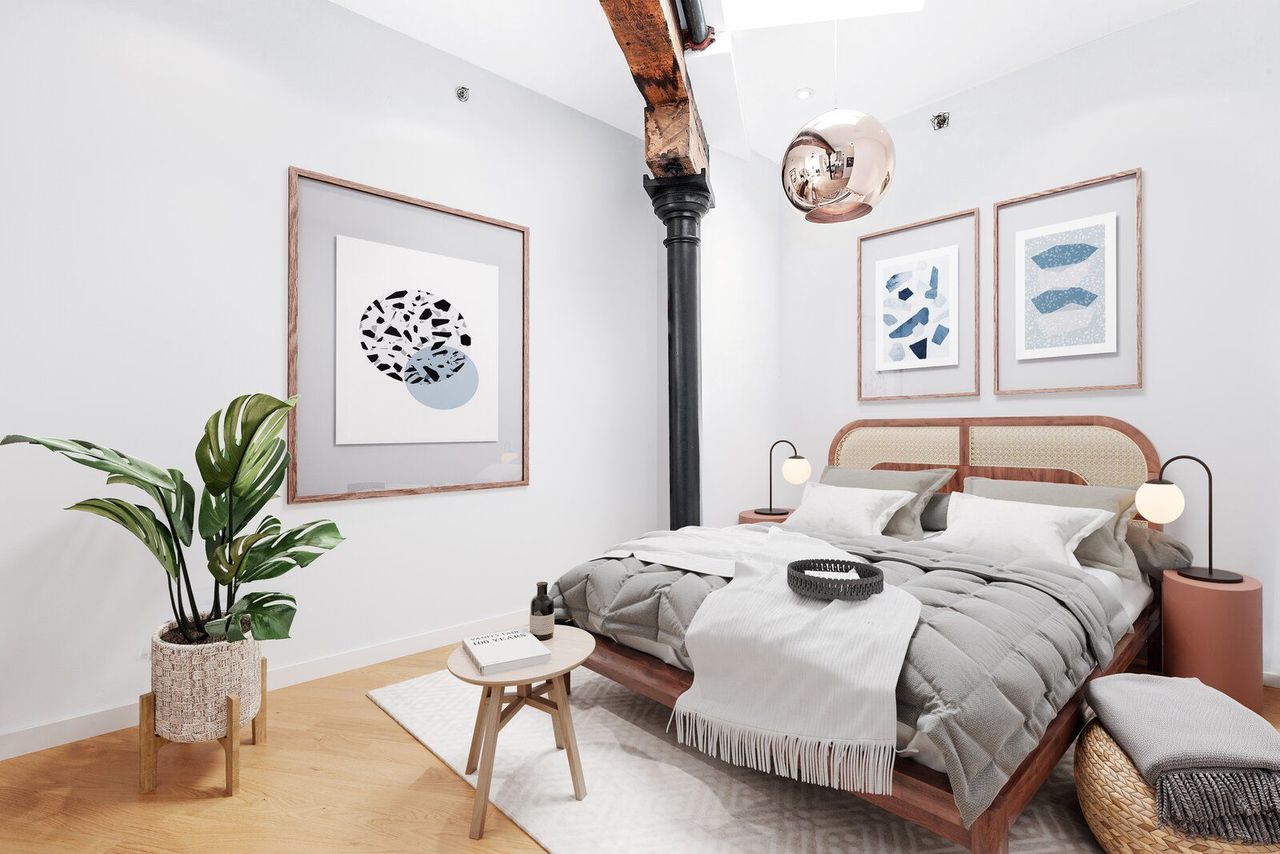
Refinished white-oak hardwoods continue into the sleeping alcove, where a Tom Dixon pendant chandelier hangs above the king-size bed. A walk-in closet is sited near the bathroom.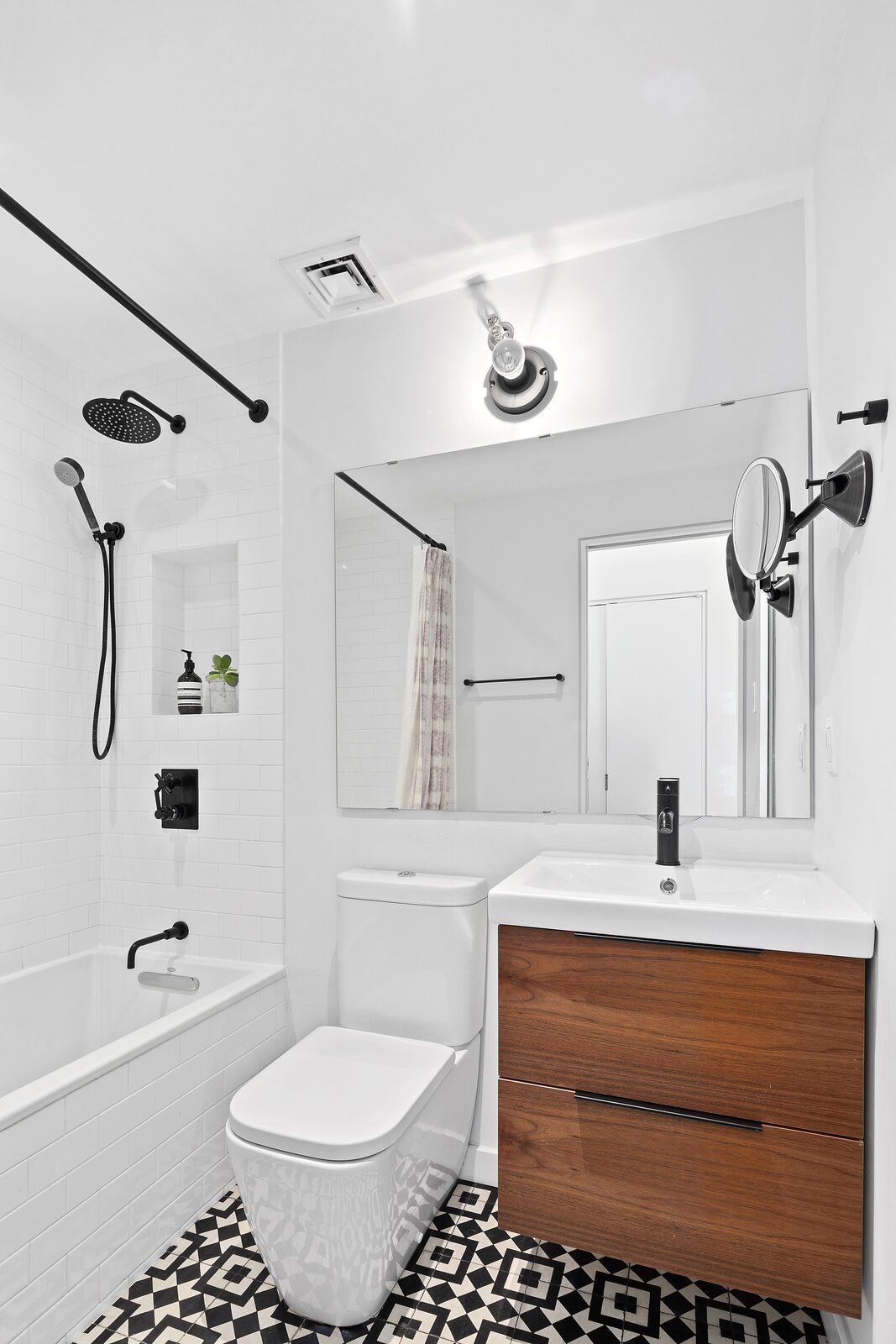
The remodeled bathroom features an oversized tub, as well as a rain shower head.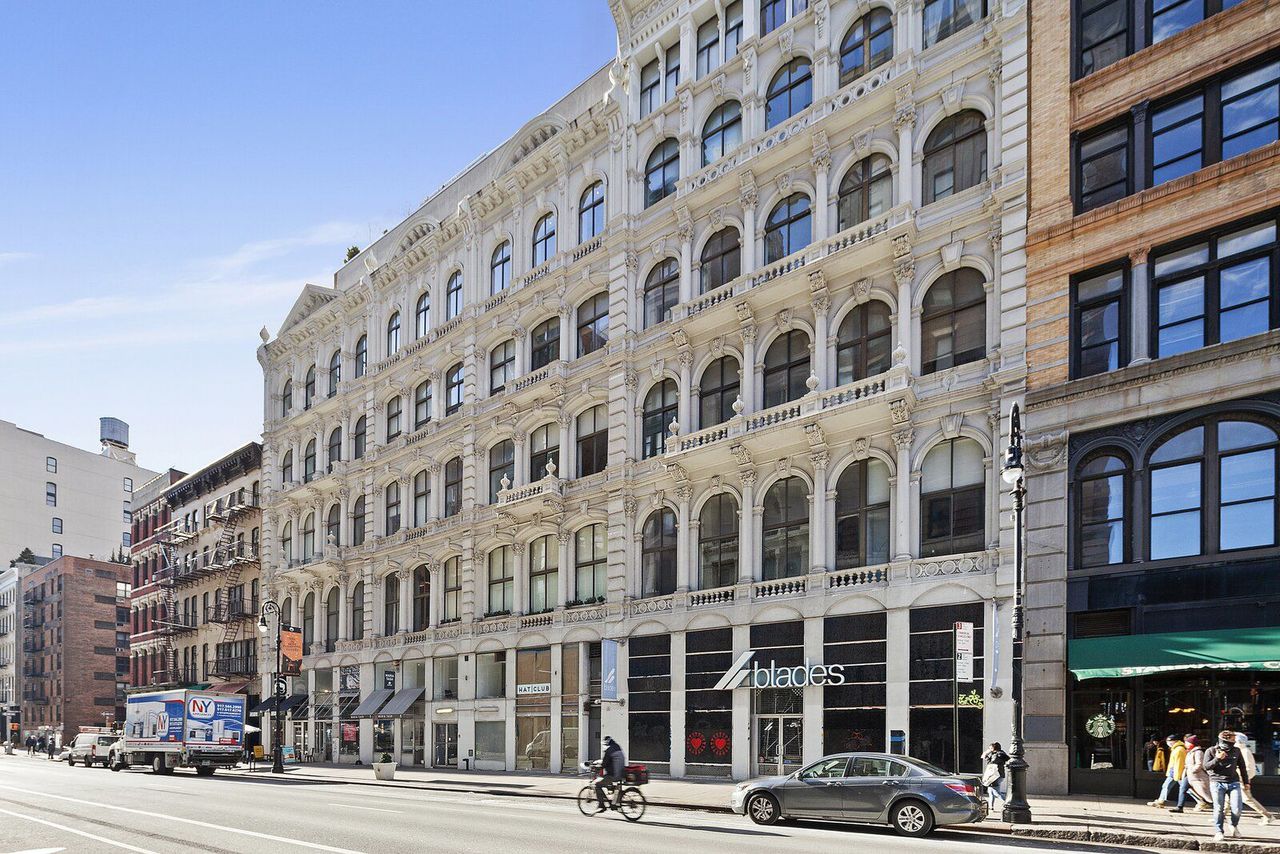
Bleecker Court is set in the center of Greenwich Village, just minutes from SoHo, Nolita, and the East and West Village. As part of the co-op, residents will also have access to the building's zen garden and bike room, and can also rent additional storage, if needed.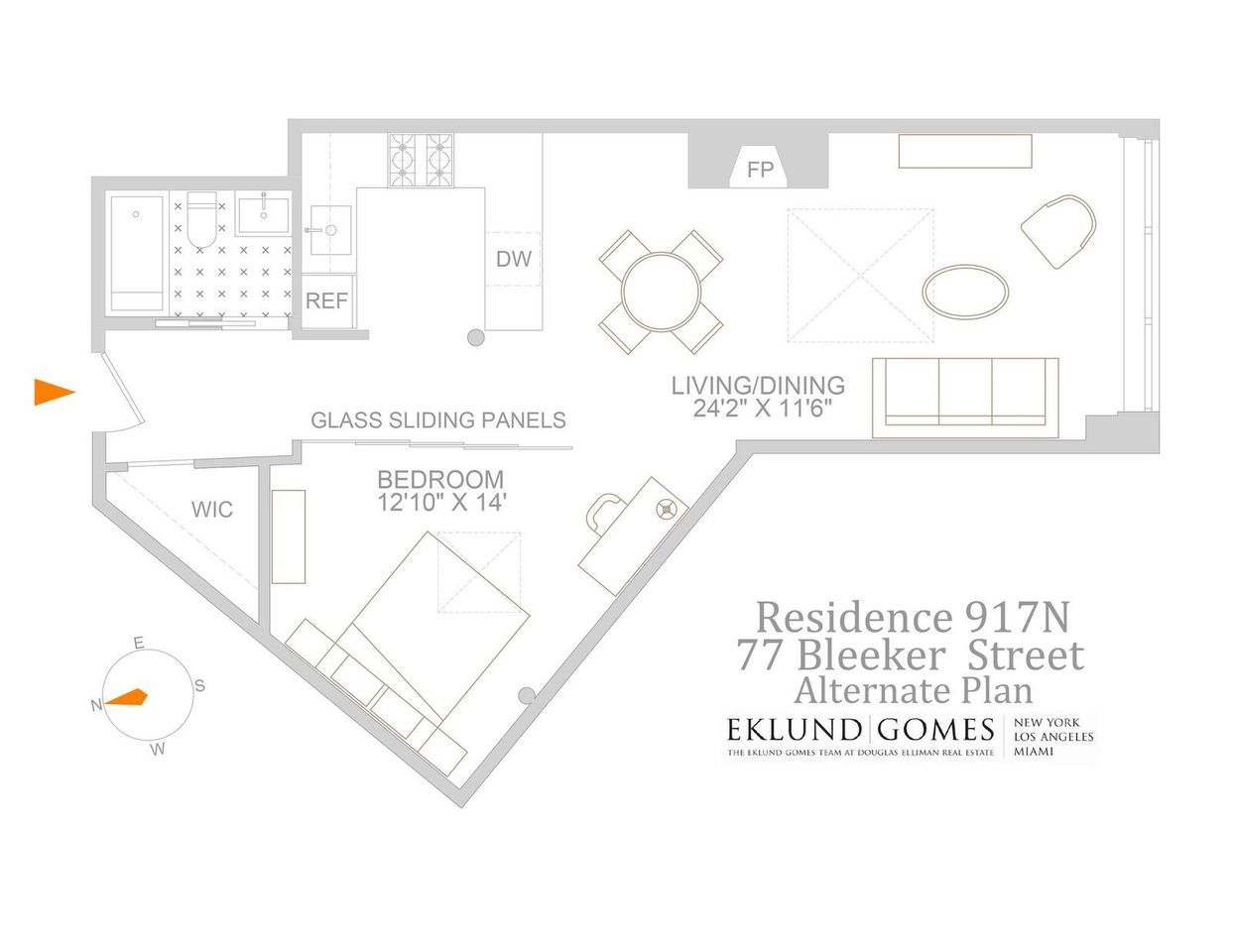
The floor plan of Apartment #917

Tropical Boho Homes With Beautiful Vignettes & Vistas
Two tropical boho home designs, featuring swimming pools, cozy lighting schemes, interior archways, natural accents, and beautiful decor vignettes.


![A Tranquil Jungle House That Incorporates Japanese Ethos [Video]](https://asean2.ainewslabs.com/images/22/08/b-2ennetkmmnn_t.jpg)









