Whether it’s building regulations or growth outpacing construction, America faces a new kind of housing crisis: a shortage of homes. Exacerbated by limited labor and land, developers are being drawn to projects with higher profits, resulting in demand that inflates housing costs and, ultimately, drives out the middle and lower class.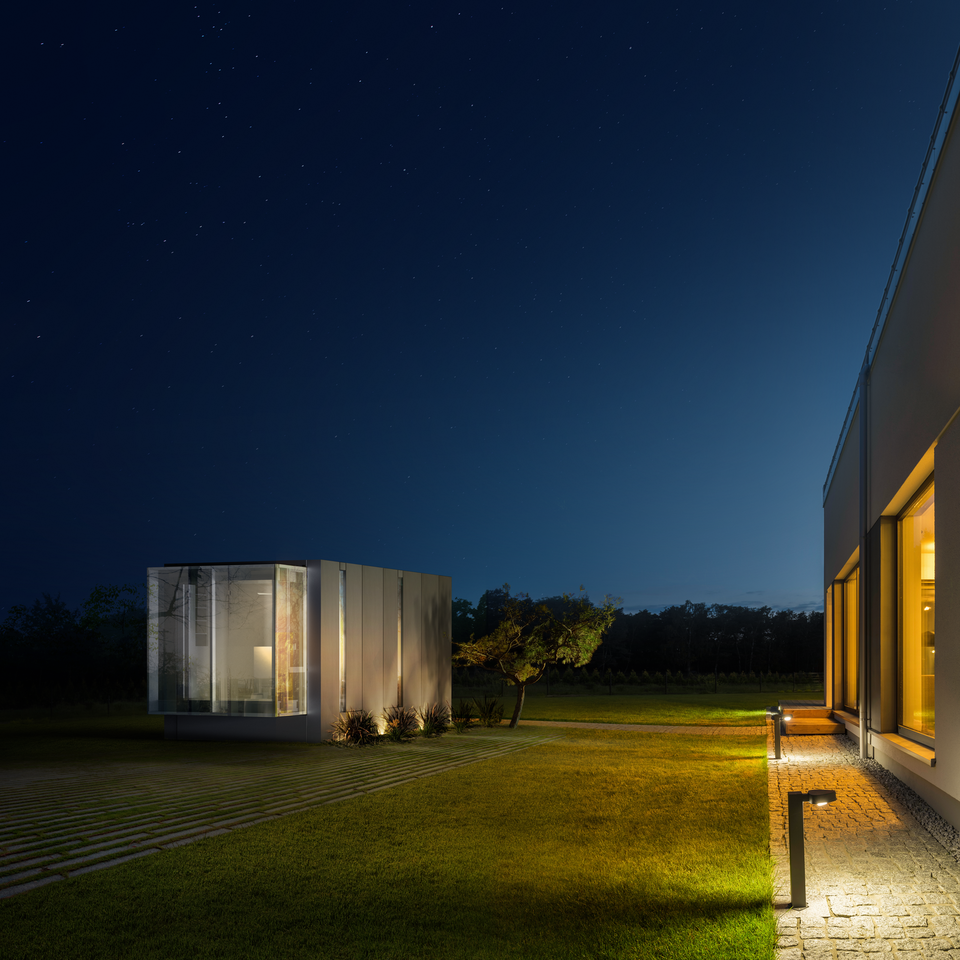
The Independent Kasita is a model designed for individual placement and can be considered as an accessory dwelling unit.
The problem has plagued cities nationwide, with home costs setting record highs. In Austin, Texas, the average home will set you back upwards of $400,000. In Denver, more than half a million. And in San Diego, $540,000. The drastic uptick has left an overwhelming amount of city dwellers to become houseless and rent-burdenedขthat is, spending more than 50 percent of income on rent.
While cities struggle to meet the demands, one company is stepping in with solutions. Meet Kasita: a modular smart home builder aiming to relive the shortage of affordable housing in growing cities where construction is outpaced by growth.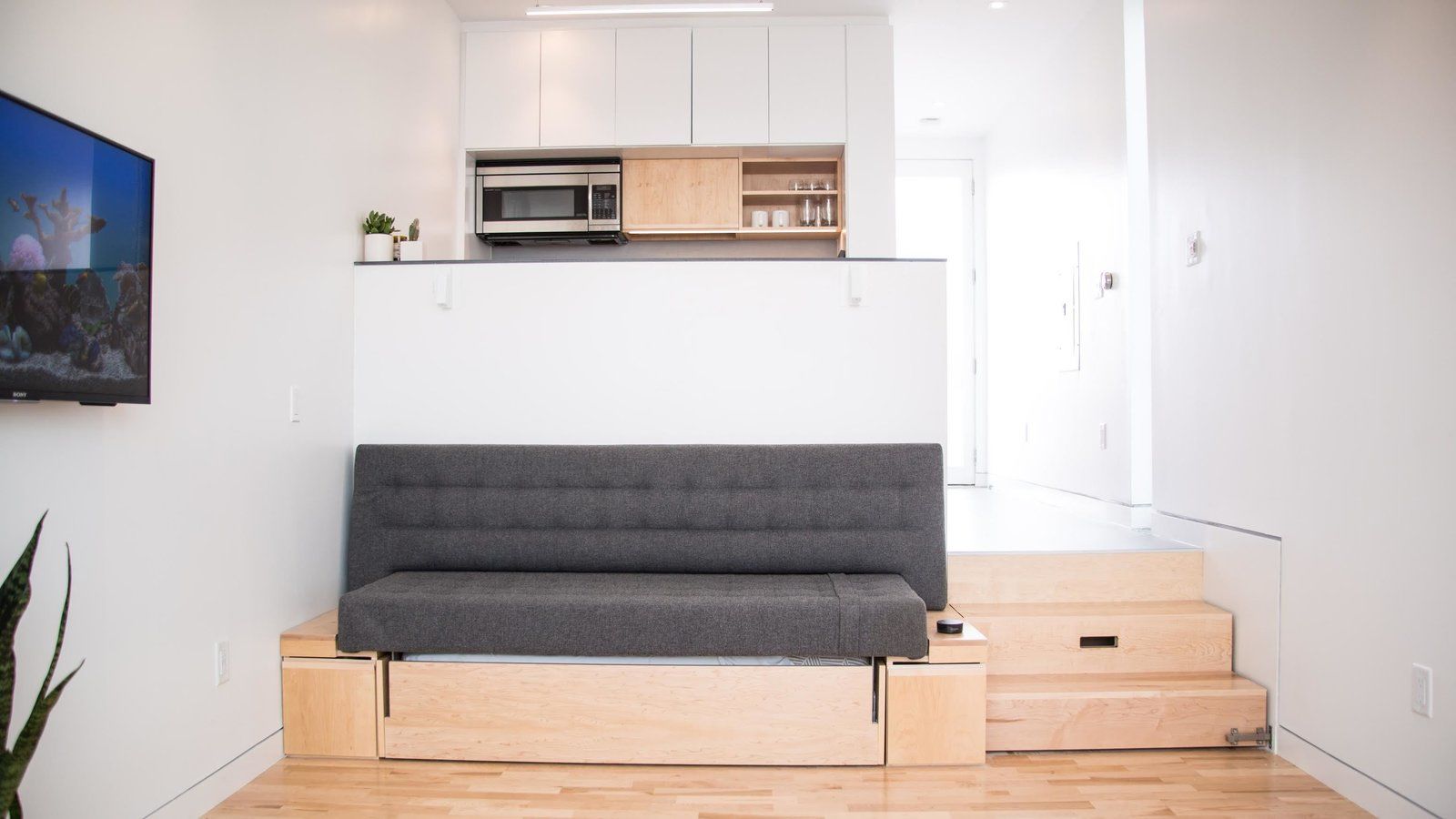
The sofa converts to a queen-size bed complete with a Casper mattress. Bedding tucks away neatly in the storage below.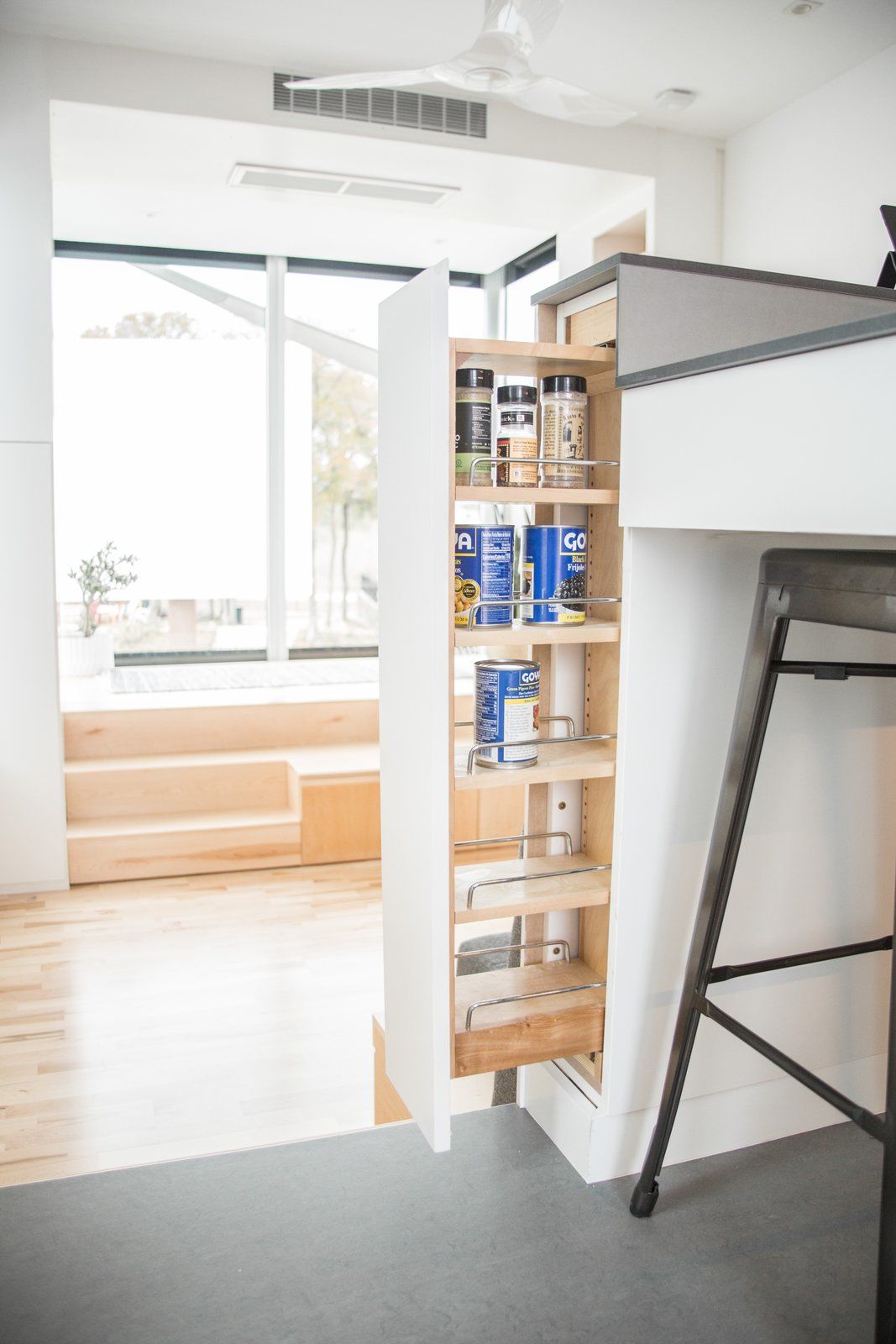
Every nook and cranny was utilized to save smartly save space and conceal clutter.
"It’s a problem near and dear to hearts that we’ve worked on ever since we started," says Dason Whitsett, Kasita’s principal architect. "It’s a tough one. We haven’t figured out a solution for how to deal with land costs." Given that, the total investment for a Kasita unit is difficult to predict, but the starting point is $89,000, making what Whitsett calls a "competitively priced, diverse housing solution to try to address the housing crisis."
Kasita’s high-quality design, spacious feel, and reasonable price tag appeal to residents, yet the concept is far greater than the sum of its parts. "We’re targeting this as a solution for urban density issues," says Whitsett. "We really see our future as being focused on multifamily situations." The modular units can be stacked and connected to increase density, and alternative models even offer retail and storage space. 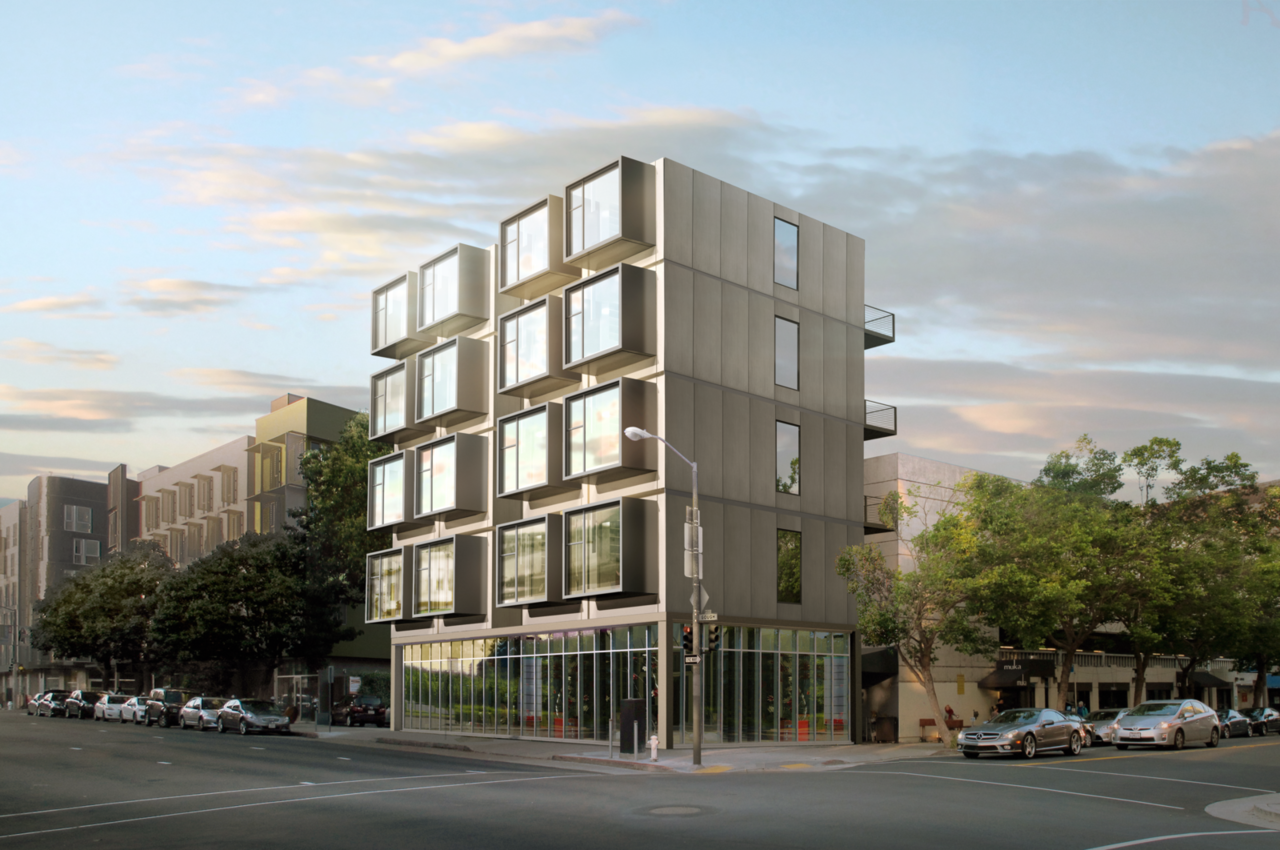
The Kasita can be purchased individually or placed in a community development with ground-floor retail as envisioned here.
But it’s not just the design and capacity that make Kasita a promising solution. Whitsett’s team has worked to make the units 100-percent code-compliant at the state level, enabling ease for developers and financing for homeowners, unlike tiny homes, which are mobile and come with different regulations. "We have a lot in common with the tiny home movement but a different ethos," says Whitsett.
The forward-looking application in urban settings is one of the most significant differentiators, as Kasita offers solutions for the toughest issues developers face: labor and time. Having prefabrication under one roof means not having to manage laborers at ever-changing job sites, and production occurs in a controlled environment when it comes to both process and expenses. "Developers are struggling with costs like everyone else," says Whitsett, who sees that developers are striving for attainable solutions but are limited with varying labor costs, often misaligned geographically. "The biggest advantage with Kasita is that site work can be going on simultaneously when the unit is being built. It can cut the overall schedule considerably." 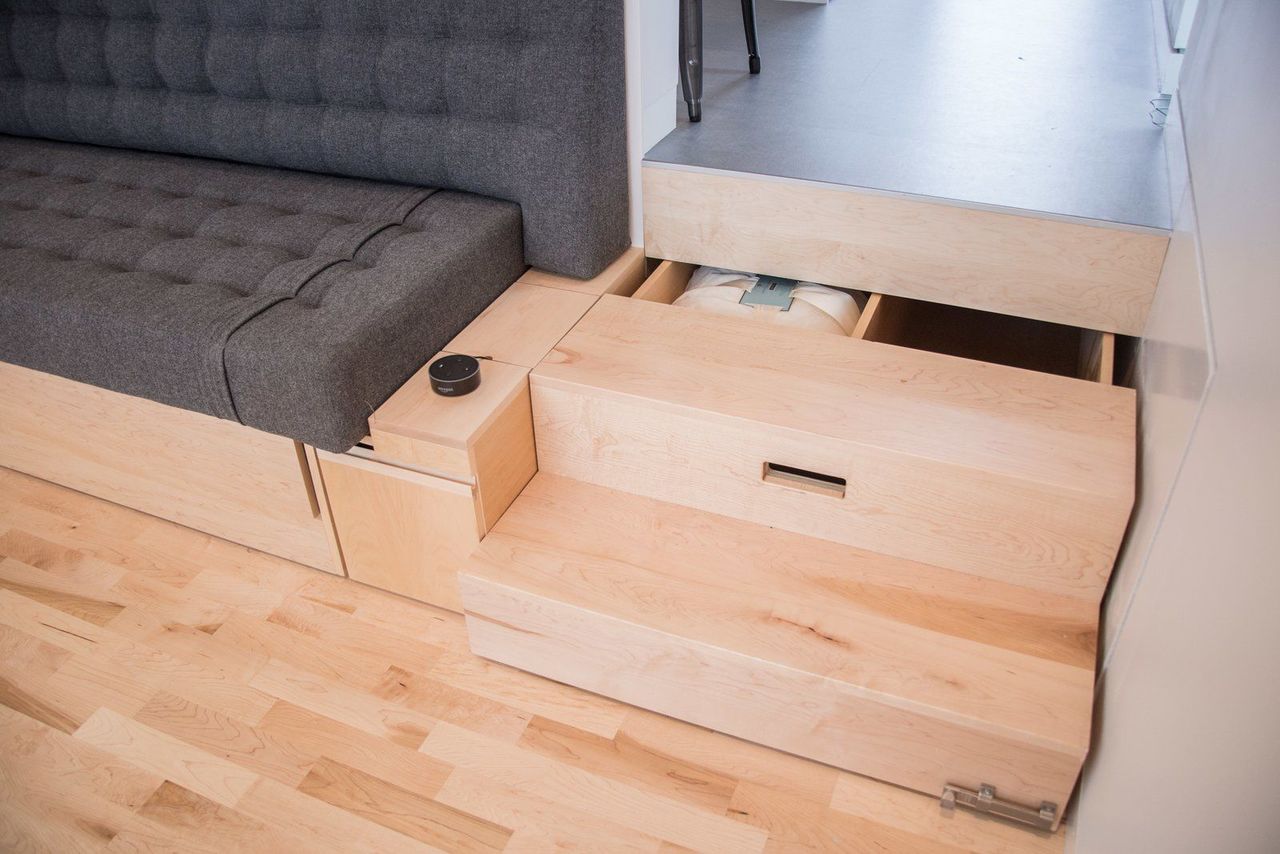
Nearly 10,000 hours went into the planning of the Kasita, which comes with home automation, modular furniture, and endless stowaways.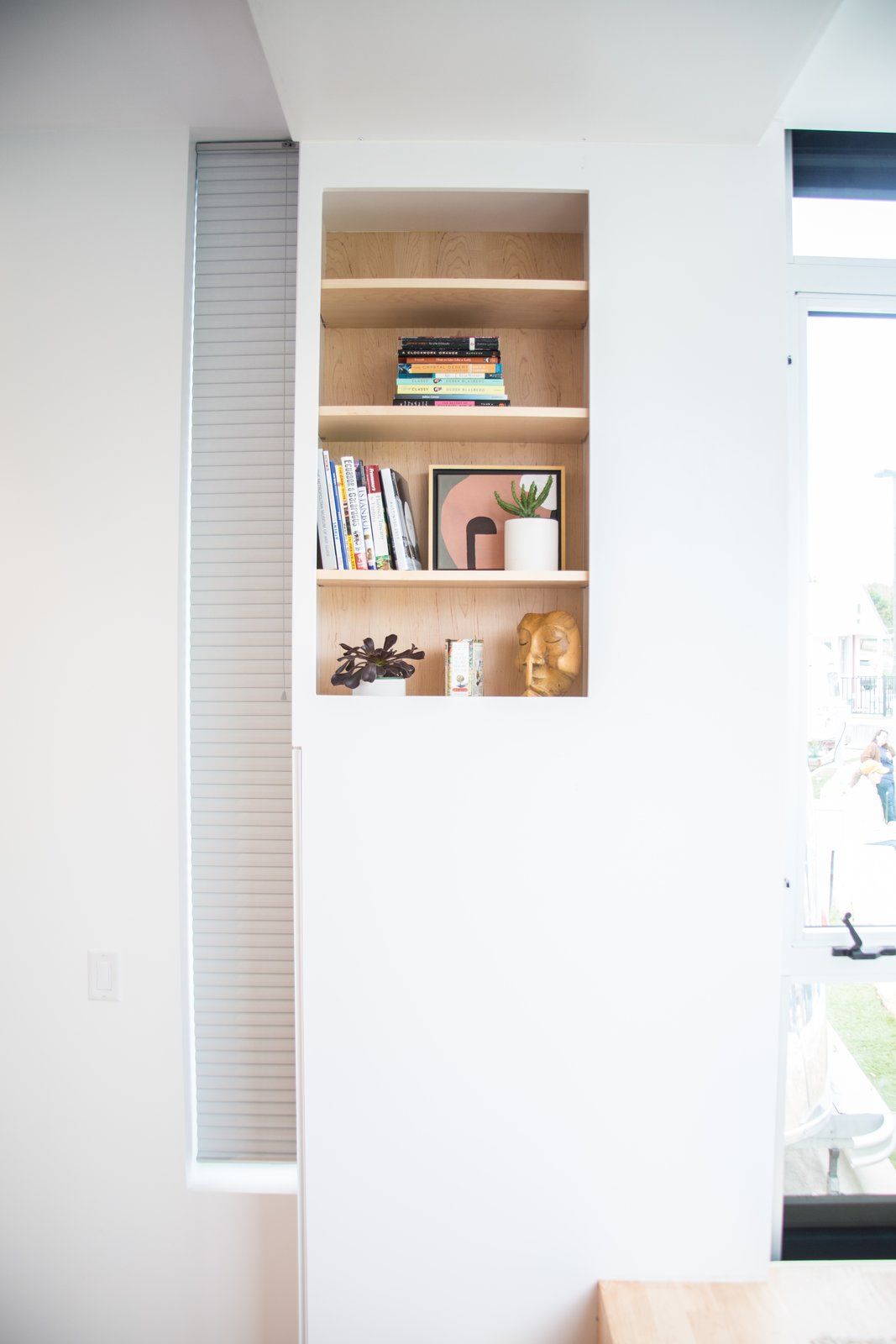
White surfaces complete the interior, adding to the spacious, open feel.
And cities are buying into the concept, with permitting underway at Kasita community developments in Denver, New York, and San Diego. "The notion that developers could get a very high quality both in terms of finish and structural durability, that fits into their pro forma, that saves time on the overall project schedule, seems to be very, very attractive," says Whitsett. At Constellation ATX, a new tiny home community in South Austin, reservations for 85 units are already available.
While the units are small in space, numbers alone do not define the Kasita experience. "One of the biggest hurdles is the perverse relationship the general public has in mind with housing value and square footage," says Whitsett. "We really try to turn the question [to be] about better square feet than total square feet. We focus on quality of square space and experience." With 10,000 hours invested into Kasita’s design, "We worked really hard to utilize every cubic inch of living space," he says. 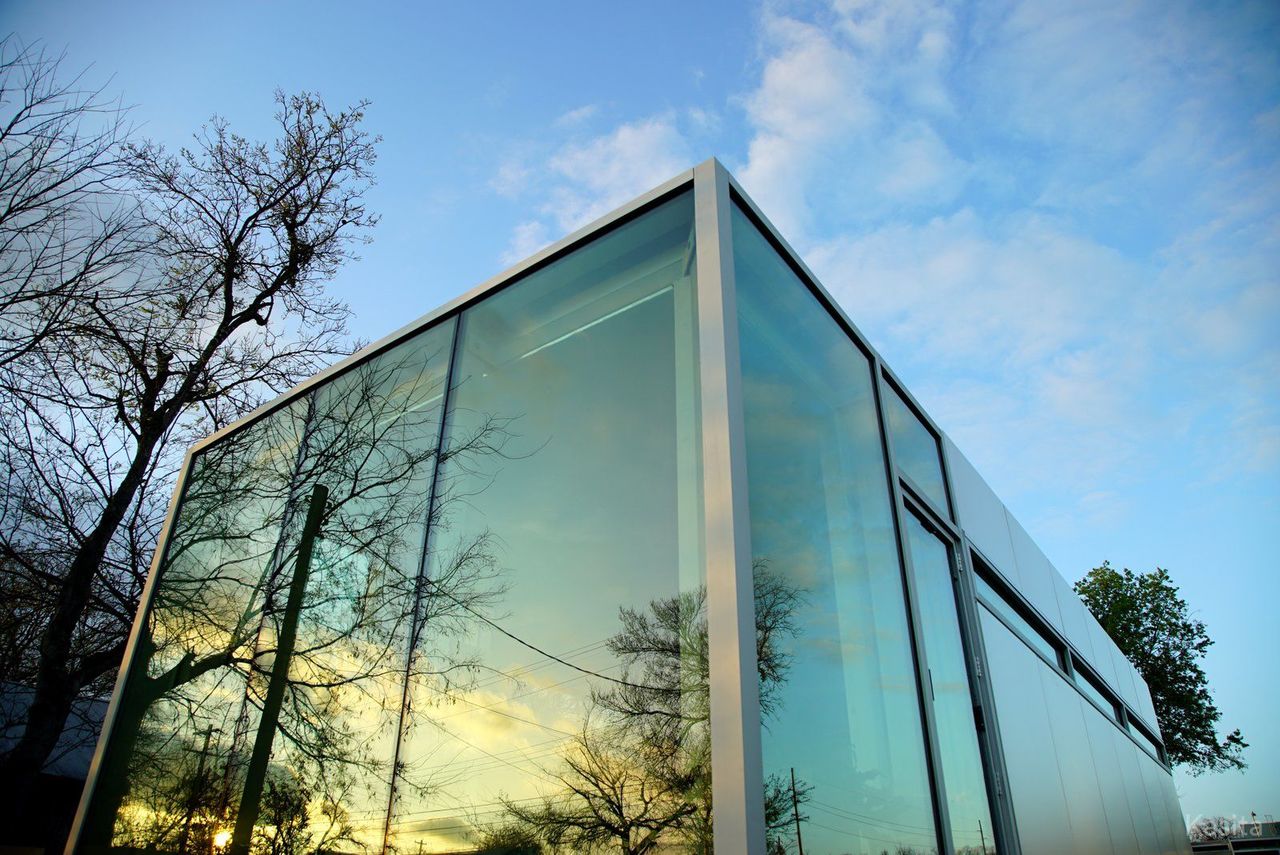
The glass cube at the front of the home brings in natural daylight throughout the entire unit.
The Independent, Kasita’s standalone unit, measures 352 square feet, and the Community multi-unit comes in at 408 square feet. To maximize the interior, modular furniture makes for multipurpose rooms, and stowaways in every nook and cranny ensure a clutter-free zone. "There is quality in its physical durability, comfort, endurance, and aesthetic," says Whitsett. "We provide a terrific living experience with no compromises compared to most typical apartments that are poorly considered." Home automation is a signature element in the Kasita, as well, with a fully integrated system to control lighting, climate, sound, shades, and more.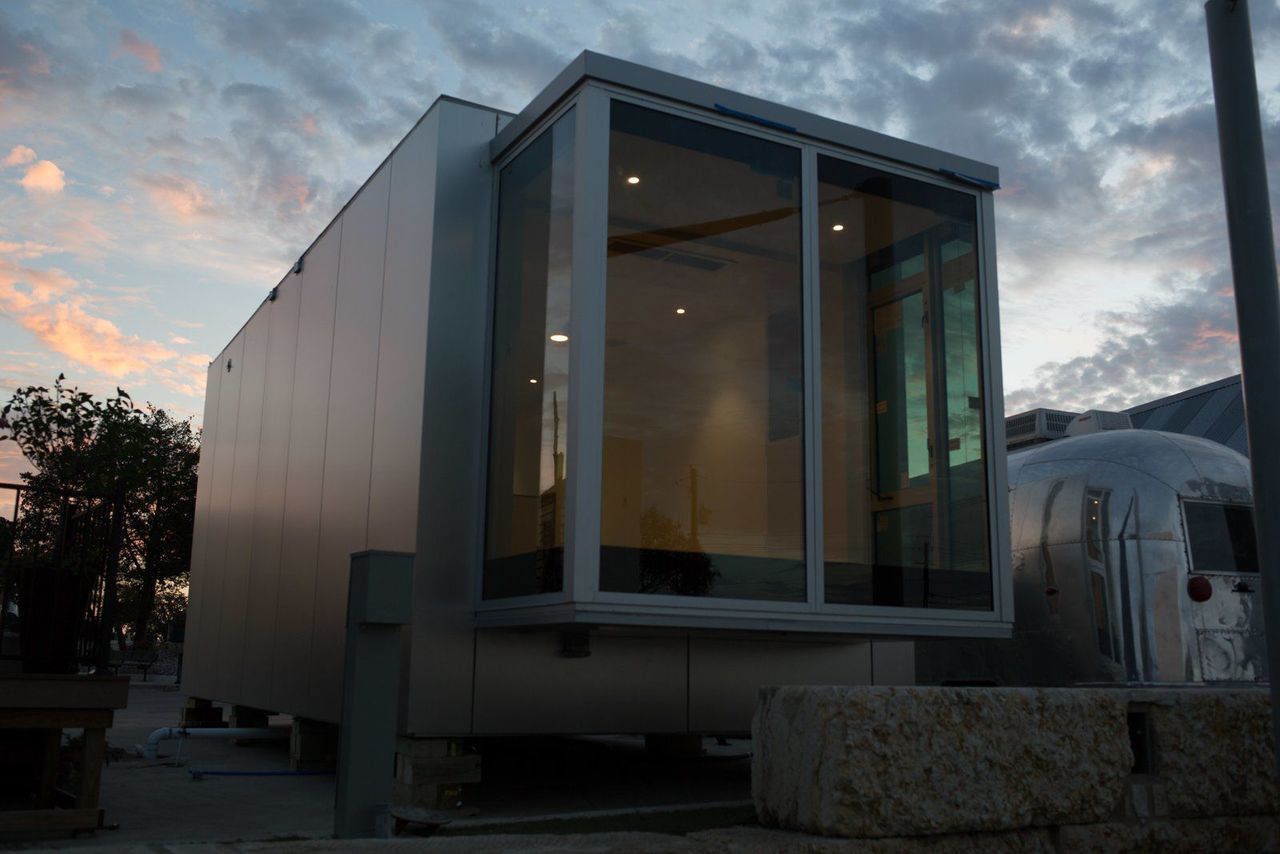
The interior of the glass cube is a flat, flexible space for an office, yoga, or creative interpretation.
At the end of the steel unit, a step down into a 10-foot glass cube optimizes the sense of volume with a crisp, clean feel, and great daylight. The vast, open spaceขa rarity in homes this sizeขprovides a platform for possibility in this well-designed way of life.
"Every major city is dealing with housing problems," says Whitsett. "We’re trying to provide flexibility, high quality, and good design that can work in many ways."

Tropical Boho Homes With Beautiful Vignettes & Vistas
Two tropical boho home designs, featuring swimming pools, cozy lighting schemes, interior archways, natural accents, and beautiful decor vignettes.


![A Tranquil Jungle House That Incorporates Japanese Ethos [Video]](https://asean2.ainewslabs.com/images/22/08/b-2ennetkmmnn_t.jpg)









