"We see so many images of beautiful spaces that most of us can never afford, but some of my favorite parts of our projects came about because we were out of money," says Katie Rhodes, co-creator, with her husband Jacob Rhodes, of HoneyTree Farm-a collection of rentable micro tree houses in Fredericksburg, Texas. "It’s almost like creativity and cash have an inverse relationship," she says. "The less you have of one, the more you need of the other." 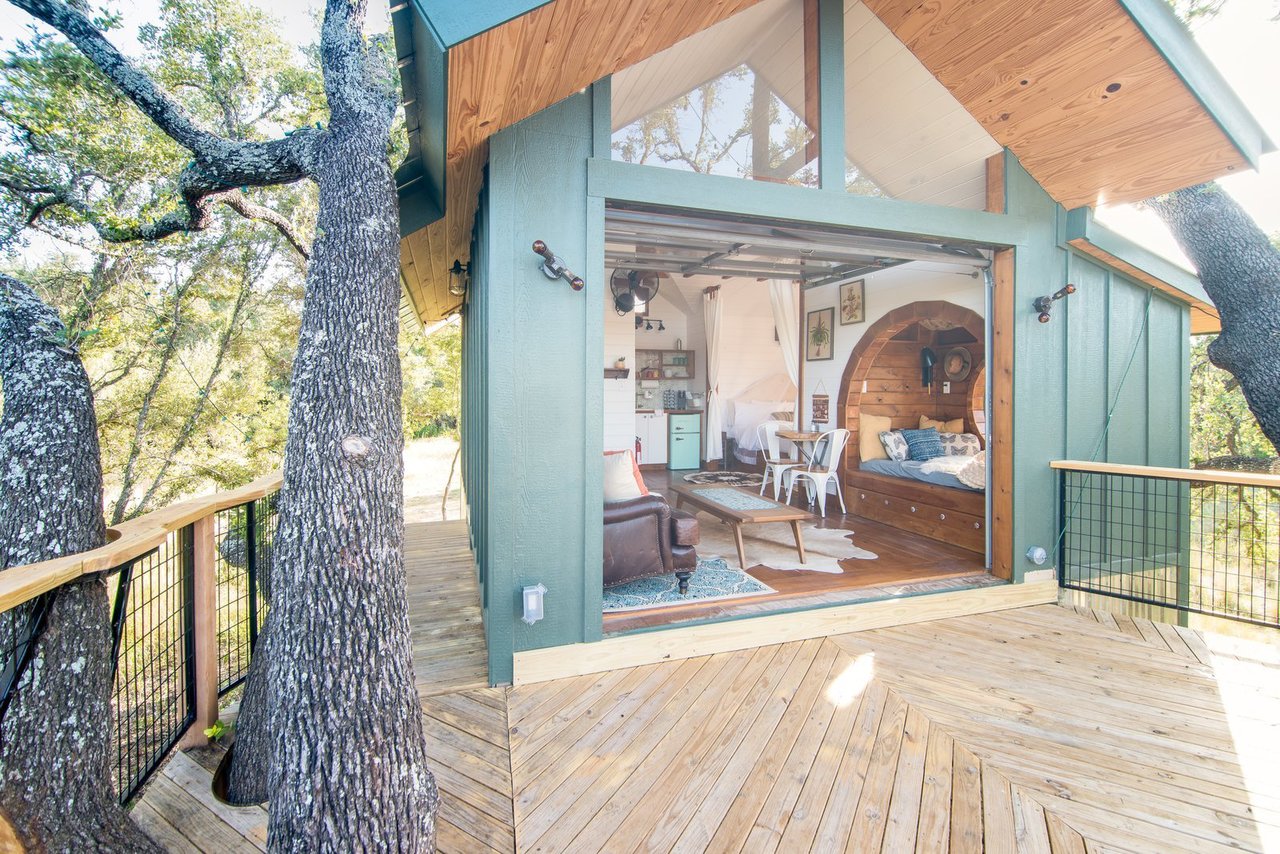
The Live Oak is one of three tiny tree houses available to rent at HoneyTree Farm in Fredericksburg, Texas.
As the couple designed and built HoneyTree Farm, most of their selections were dictated by a limited budget. "We were out of cash when furnishing one of our tree houses named The Sycamore," Katie says. "We scrubbed crayons off a beloved coffee table and grabbed the brindle cowhide from our living room floor. I salvaged some vintage double-rail dining chairs and wove new danish cord on them. We took old metal school desks from our kids’ room and used them as bedside tables. We get so many comments on those desks."
Katie and Jacob moved to Fredericksburg after living in Los Angeles and Houston for almost a decade. "We enjoyed a lot about urban life, but we also loved to escape the city whenever possible and really had fun hunting for the perfect places to stay on our getaways," Katie says. "When we moved to Fredericksburg, a pretty little historic German town in the Texas Hill Country, we knew we wanted to build the same kind of peaceful escapes that we were so grateful to find when we were looking to retreat from the cities." It wasn’t only the natural landscape that drew the couple to Fredericksburg. "We bought the property because it was next door to my parents’ place," Katie says. "We’re currently renting the house where I was raised, but plan to build a house for our family and move onto the HoneyTree property within the next couple years."
The name HoneyTree comes from Winnie the Pooh—among a few other things. "We’re both really fond of Winnie the Pooh and used to read it out loud to each other," Katie says. "We’re also backyard beekeepers. We even stealthily kept a couple of hives outside our tiny apartments in West L.A. HoneyTree also just felt like a good name for a cluster of treehouses that host a lot of honeymooners."
HoneyTree Farm comprises three tree houses: The Live Oak, The Sycamore and The Sapling (two additional houses are scheduled to open later this year), all of which feature board-and-batten exterior siding and metal roofs. "Each site necessitated a unique design," Jacob says. "As we built, height, shape and window location changed because of the individual locations. They’re not even remotely similar to our first design or to each other."
The Live Oak
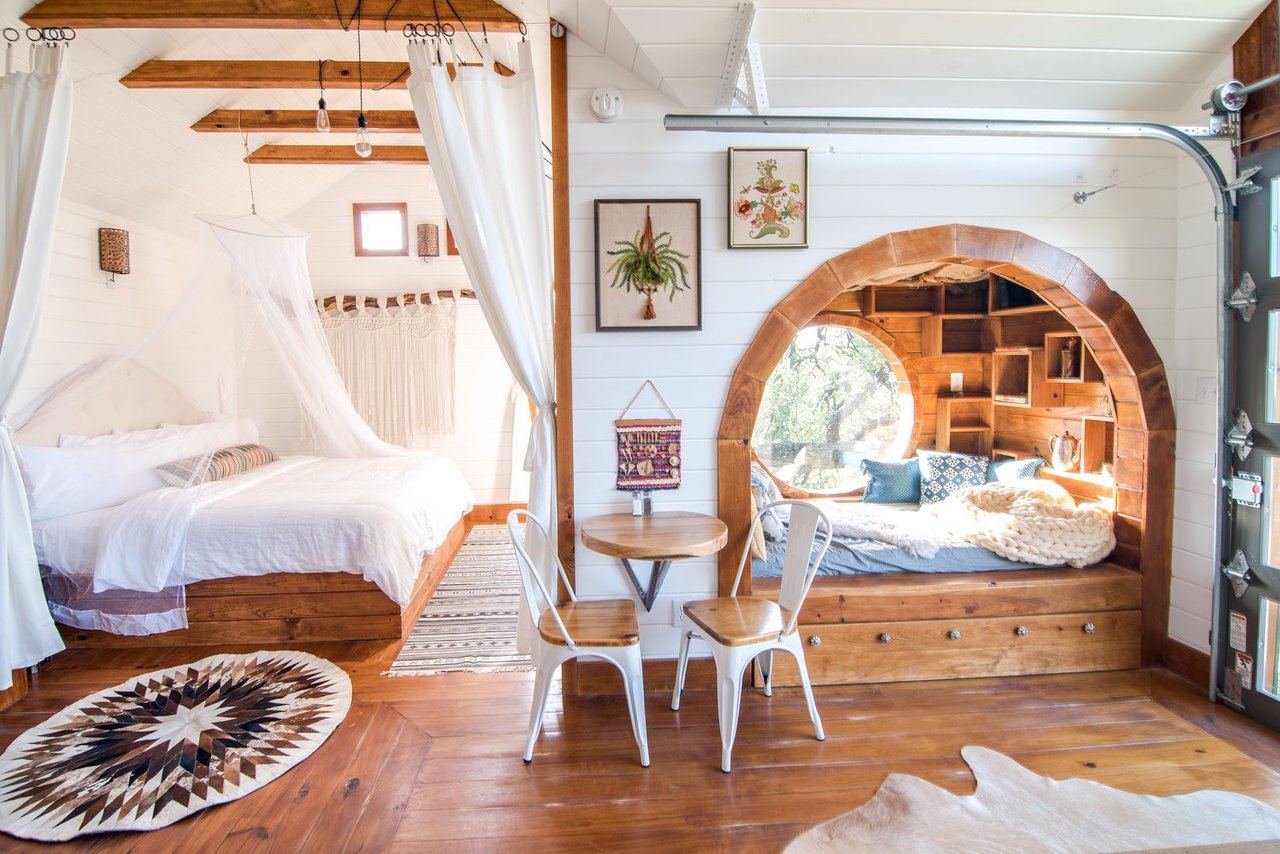
A wood-clad book nook and pine beams and flooring lend warmth and texture in The Live Oak tree house.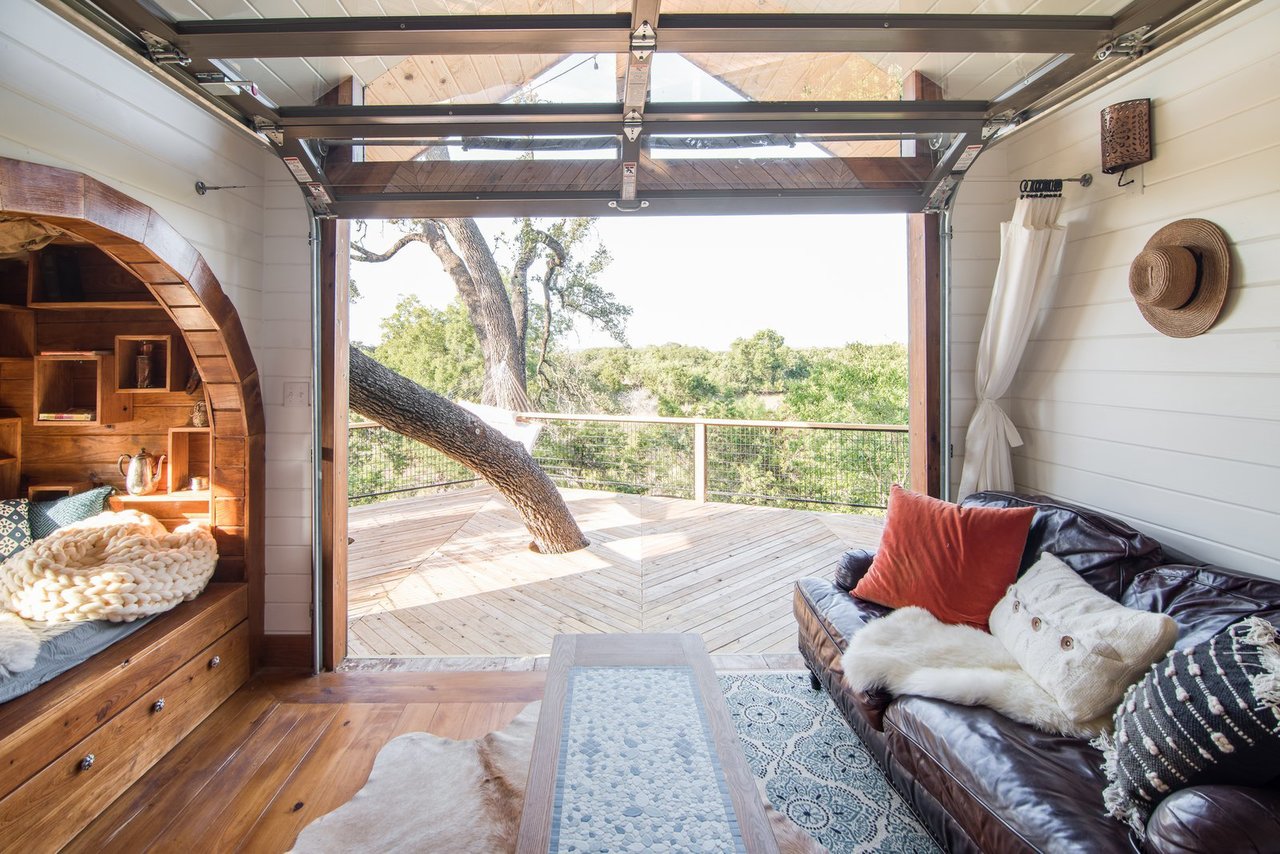
A massive industrial-style door in The Live Oak rolls up and ties the living area and the book nook to the outdoors, where a large tree punctures the wood decking.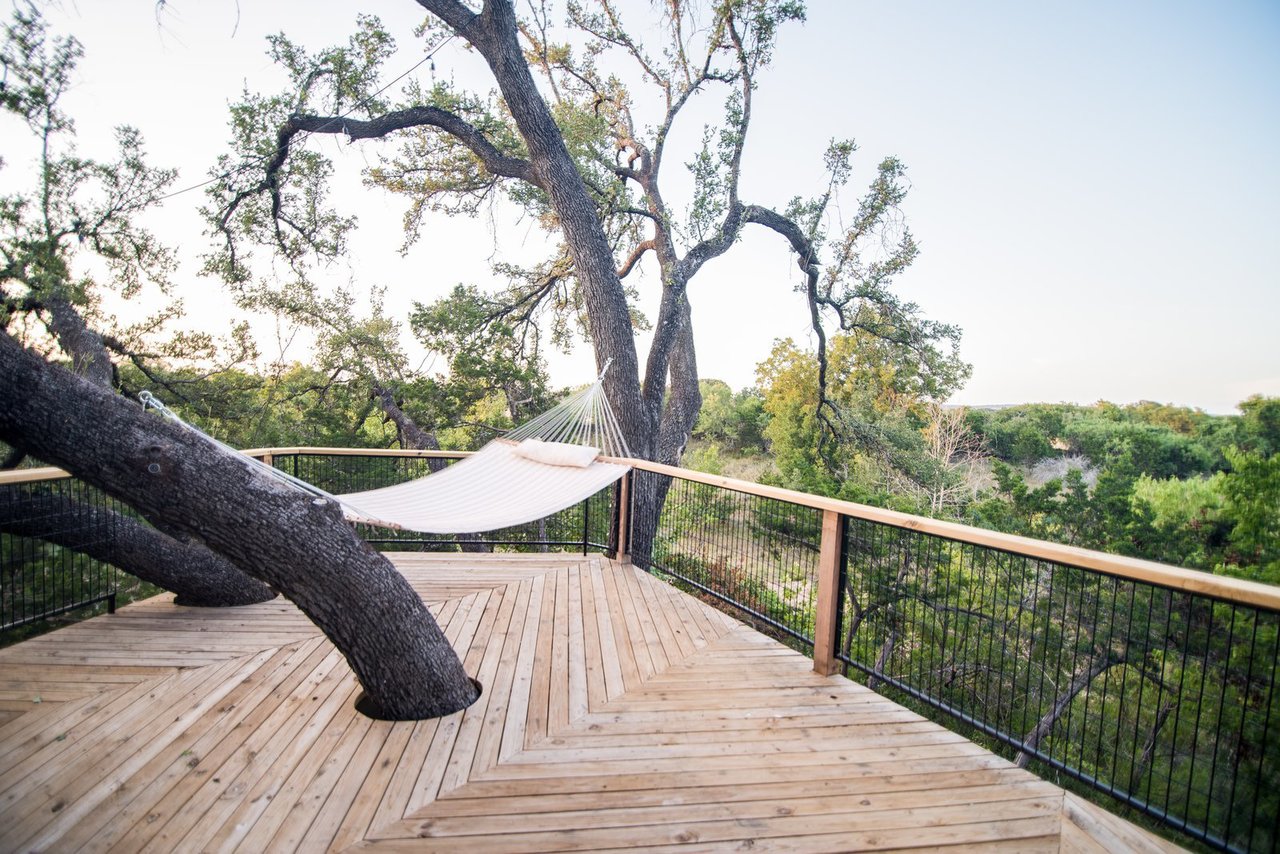
A hammock on The Live Oak deck, where the wood is laid in a chevron pattern, gives the feeling of being suspended among the treetops.
The 450-square-foot Live Oak tree house is marked by an old-growth live oak tree that’s incorporated as part of the design. "The tree supports and grows through the upper deck of the house," says Jacob, who also employed a whimsical book nook on the interior. "I saw a really dreamy picture of a bohemian nook with a big round window on Pinterest and made a mental note to do something like that," he says. The Live Oak also showcases a large industrial-style roll-up door that opens the living area to the deck and the landscape beyond. "I scored that door at my kids’ school after volunteering to help demolish an old building," Jacob says. "It was one of the many things I scavenged. I knew I had to build the main room wide enough to accommodate that overhead door, but no wider or it would conflict with tree limbs." An outdoor bath-and-hot-tub area is arranged directly beneath the tiny tree house. "The tub was another scavenging score," Jacob says. "I loved the idea of making a bathtub act like a hot tub."
The Sycamore
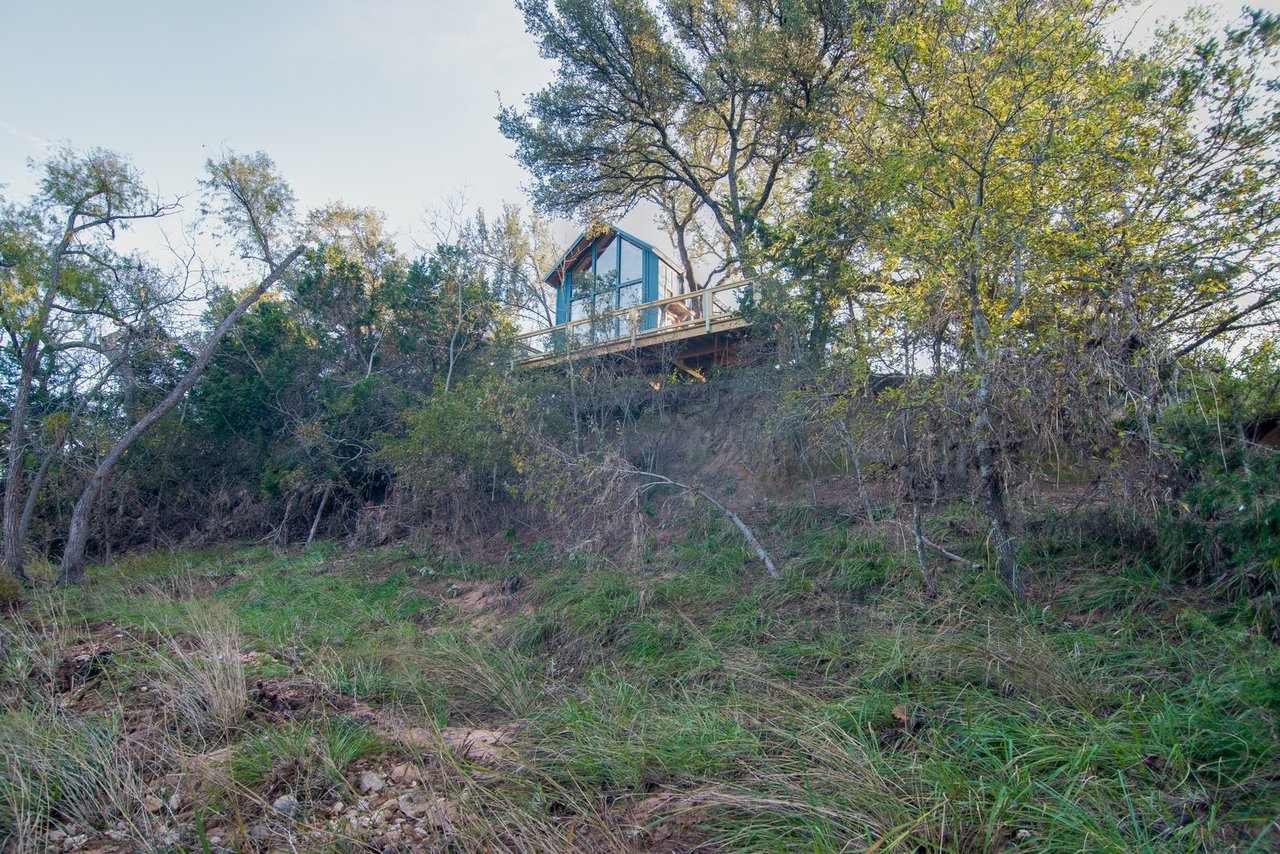
The Sycamore tree house is perched on hill above a creek.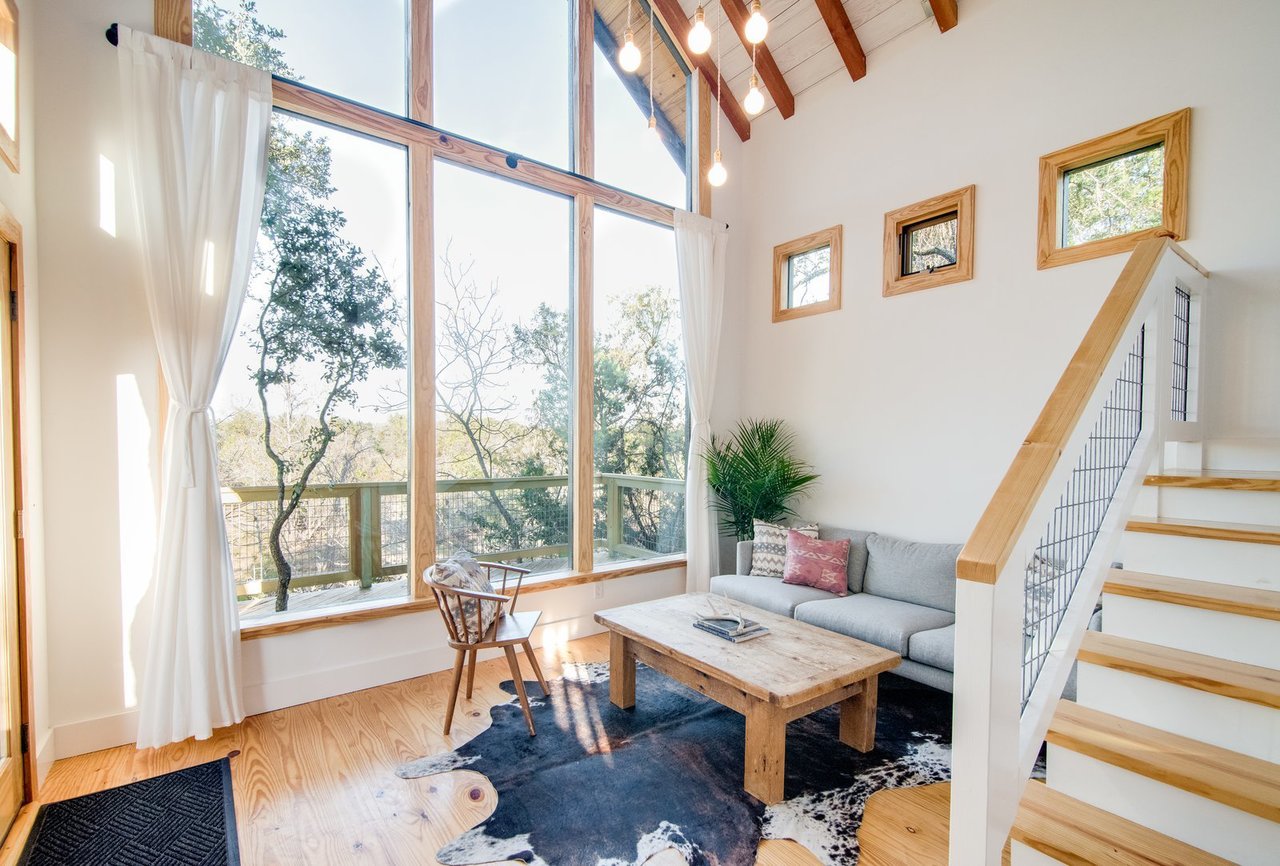
A window wall connects the living area of The Sycamore to the outdoors.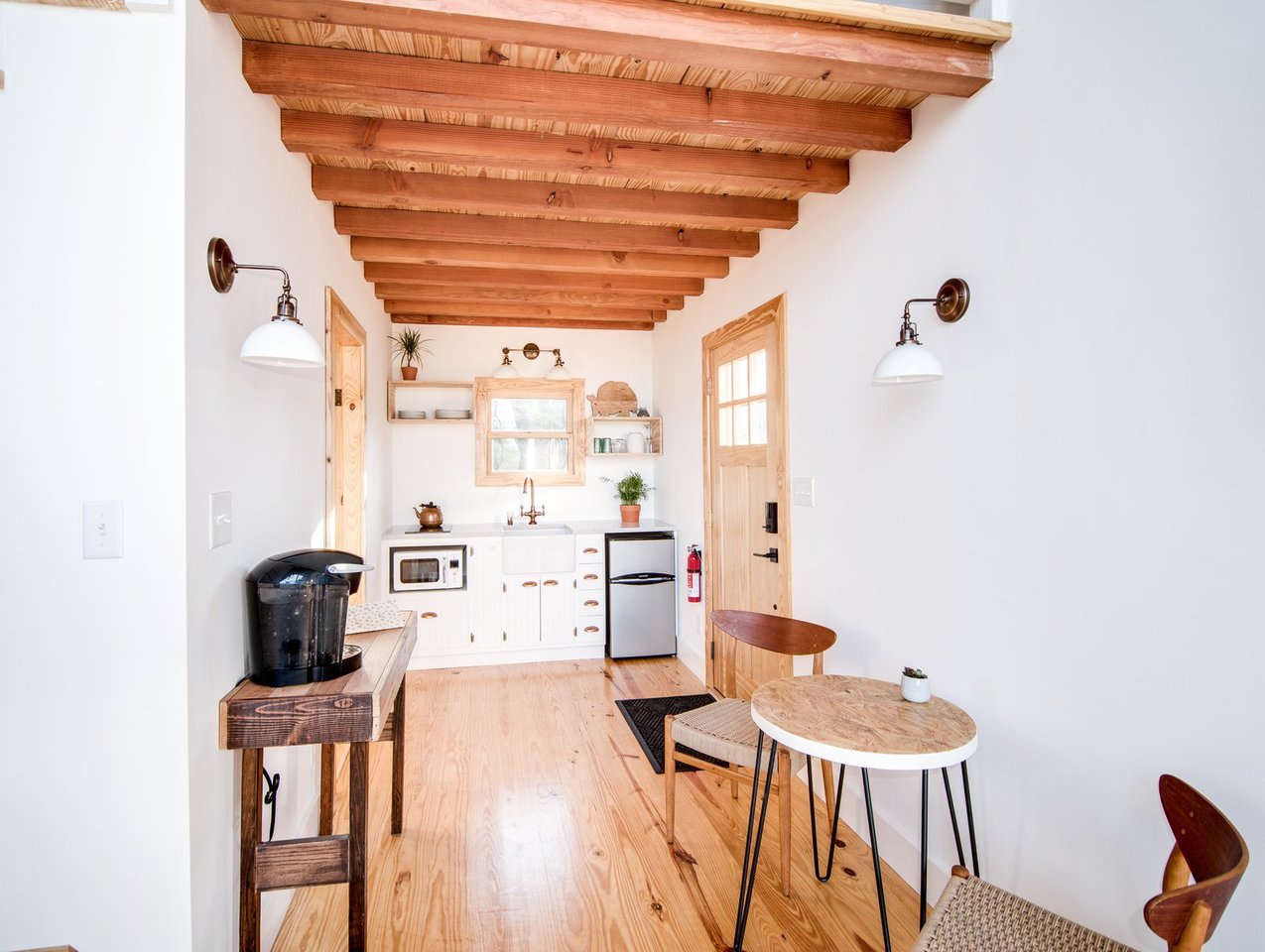
The kitchen in The Sycamore features white-painted cabinetry, pine ceiling beams and flooring.
The Sycamore, which measures 550 square feet, is perched on a steep embankment, and its deck hangs out over the hillside. A window wall facilitates views of the landscape from the lower level and the loft. "There’s an illusion of being up in the trees and looking down at the creek lined with Sycamore trees," Jacob says. "The ceiling beams guide your eye out the window to the creek bed and the horizon." Bright white walls contrast with tongue-and-groove pine on the flooring and the 16-foot-high ceiling. "We needed a chandelier that would light the whole room but wouldn’t obstruct the view from the loft," Katie says. "We went with the Eddy chandelier from Schoolhouse Electric and it inspired the wrapped lighting we created for all of the other tree houses."
The Sapling
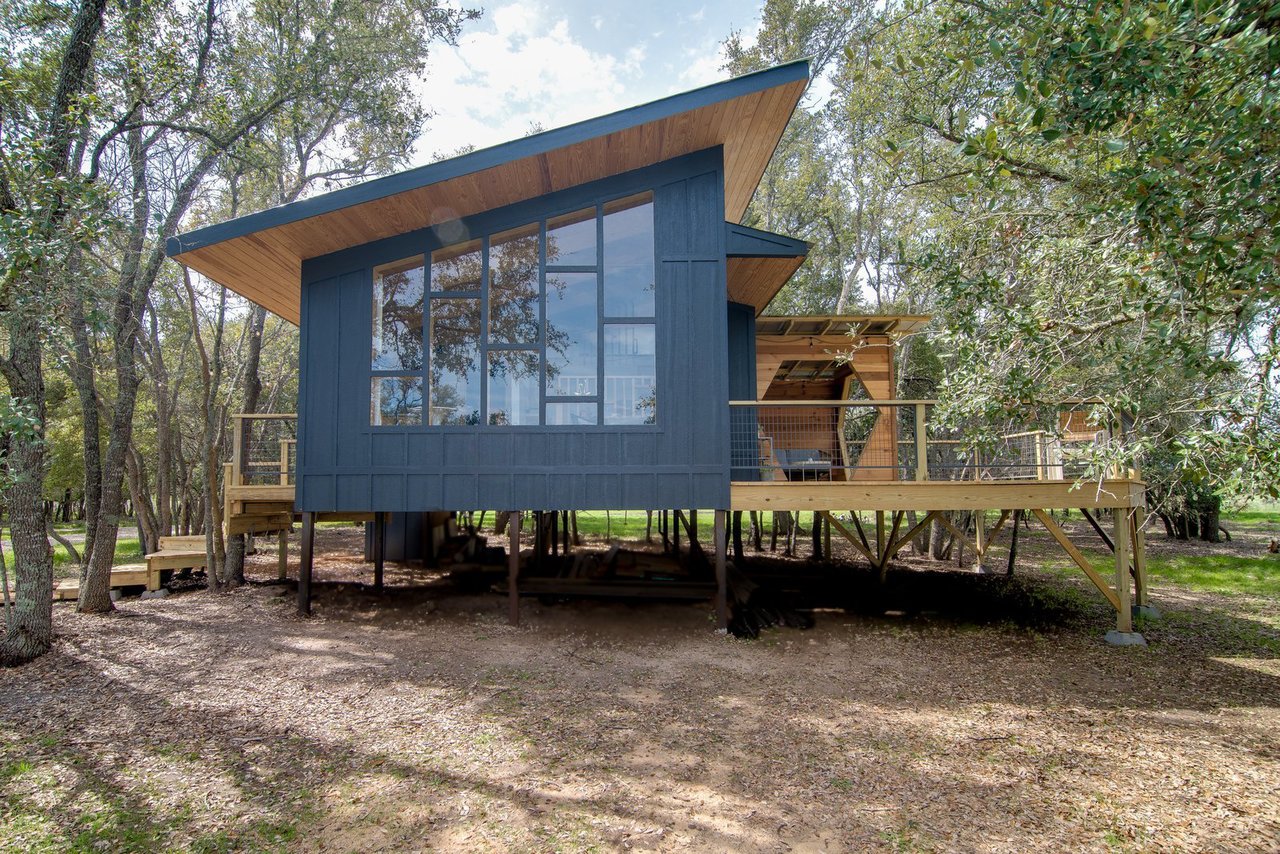
The Sapling is clad with board-and-batten and features a gazebo with a hexagonal opening on the rear deck.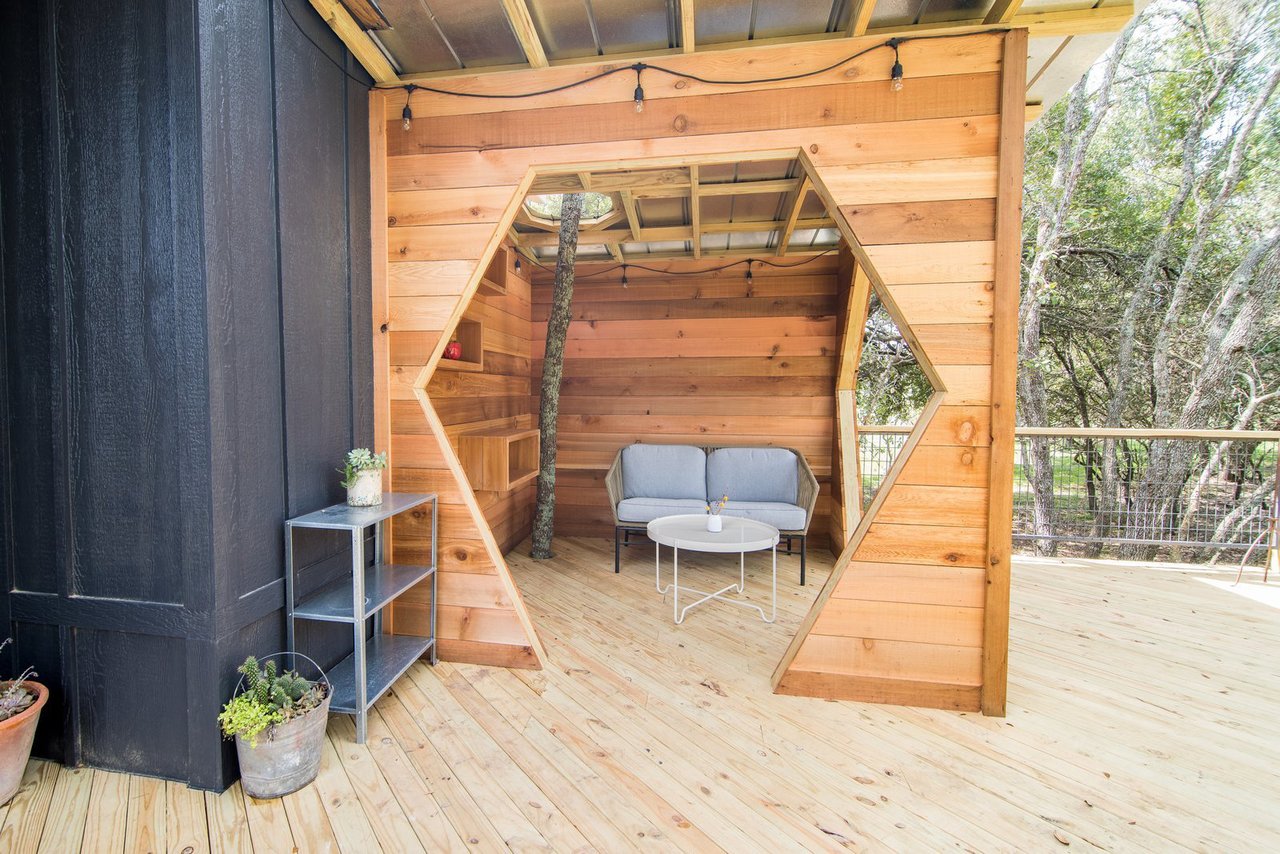
The Sapling showcases a tree growing through a gazebo with a hexagonal opening on the rear deck.
The elevated bedroom in The Sapling accesses a loft area.
"The 400-square-foot Sapling is nested in a grove of young live oaks, where songbirds hang out and families of whitetail deer wander and eat acorns," Jacob says. This tree house served as a sort of laboratory when it came to design and construction. "We really played around with building materials and used plywood on the floors and cabinets," Katie says. "The railings are two-by-fours and we used galvanized pipe to build the light fixtures. They’re materials that are commonly used in building, but we wanted to put them on display." A raised bedroom platform adds variation to what is effectively a studio apartment. "After climbing up to the bedroom you can keep climbing up a loft," Katie says. A playful hexagonal gazebo on the deck area offers a playful aesthetic and allows guest to sit outside and read in the shade.
Creating the tree houses blends Jacob and Katie’s talents. "We both love design and narrative and take turns being head designer on each tree house," Katie says. "Jacob is a builder who’s gregarious and disarming and he happily gives construction tours to our guests. I’m a numbers person so I handle the accounting and administration. We knew we loved to build but going into hospitality was a bit of a gamble. As it turns out, we love that, too. We get to play a part in so many important moments. People come here to connect, to celebrate, to retreat, to mourn. We’re humbled to make and provide spaces for them."



![A Tranquil Jungle House That Incorporates Japanese Ethos [Video]](https://asean2.ainewslabs.com/images/22/08/b-2ennetkmmnn_t.jpg)









