A tired and dated penthouse apartment has received a complete transformation and is now almost unrecognisable – all that remains is the floor-to-ceiling views over Boston's skyline.
The owners brought on designer Sashya Thind, founder of Ideate Design Studio (@id8designstudio), to help create a more open-plan layout, and a warmer interior scheme.
Ideate Design Studio gutted the property and reconfigured the layout, then gave it a more modern interior design with a warm colour palette.
Inspired by Scandinavian and Japanese interiors, the designers chose a warm white and oak wood palette, with touches of limestone and marble, to create a timeless, minimalism and airy feel throughout.
KITCHEN - BEFORE
Before, a dated, L-shaped kitchen was separate from the dining space beyond.
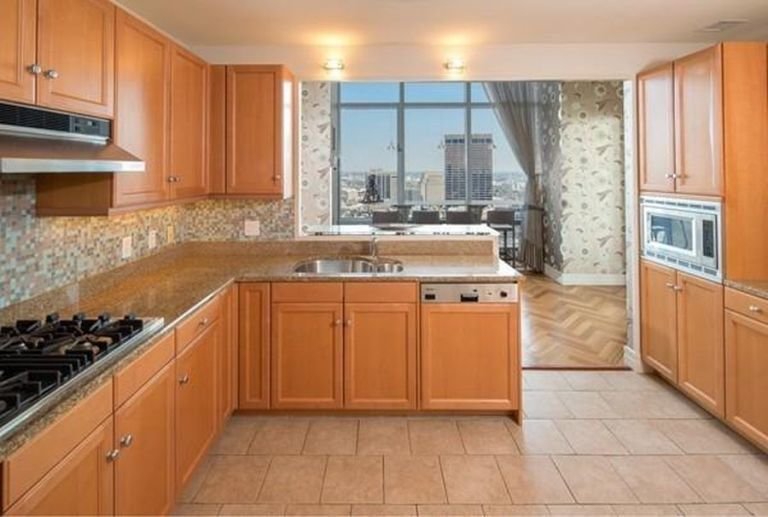
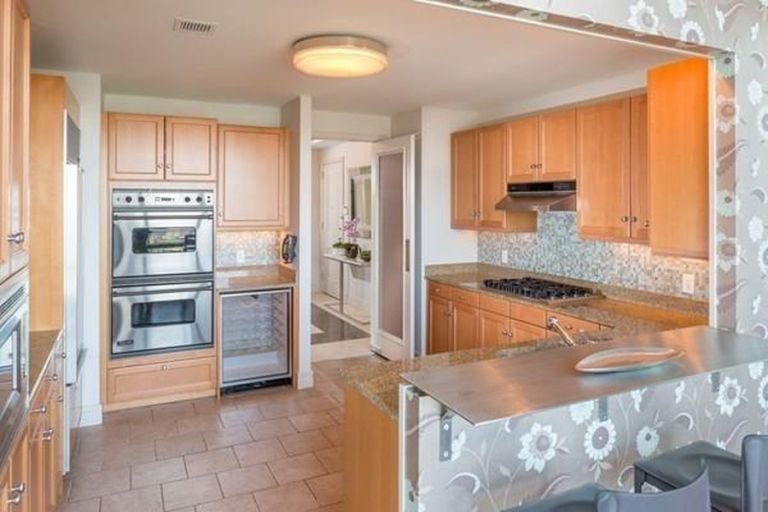
KITCHEN - AFTER
Now, a larger kitchen takes its place and carries right through to the end wall, thus making the most of the skyline views.
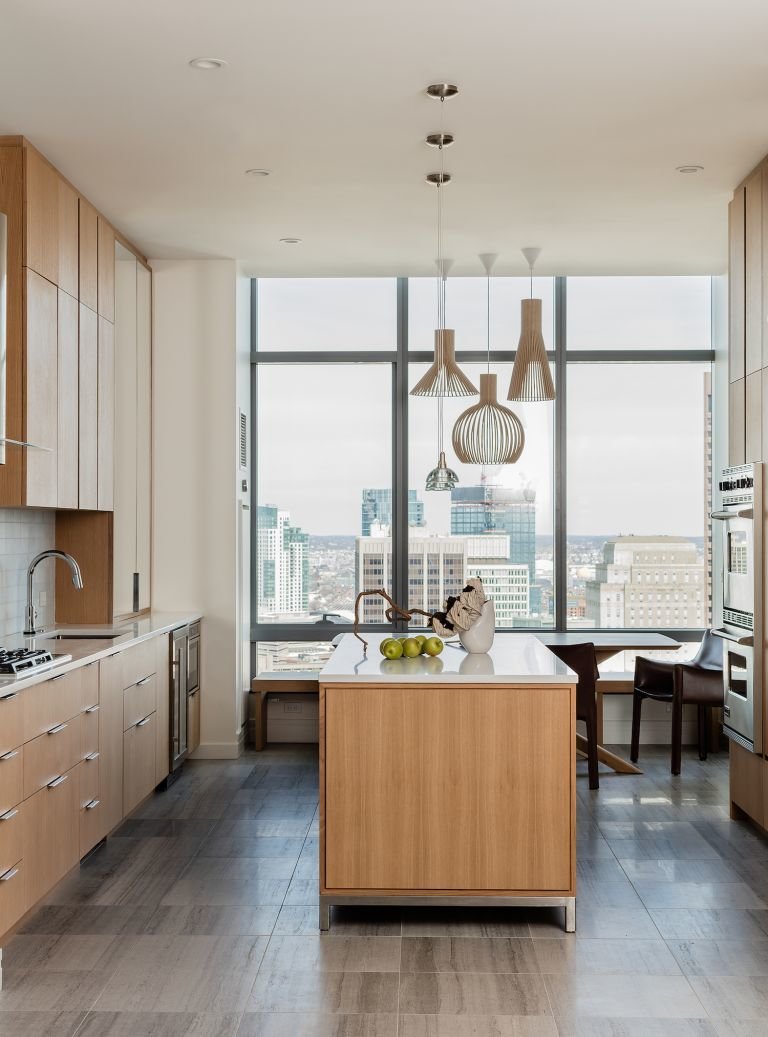
The new, open-plan kitchen incorporates a dining table that can seat six, while mirrored kitchen cabinet doors help to bounce light around, and break up the wood kitchen theme.
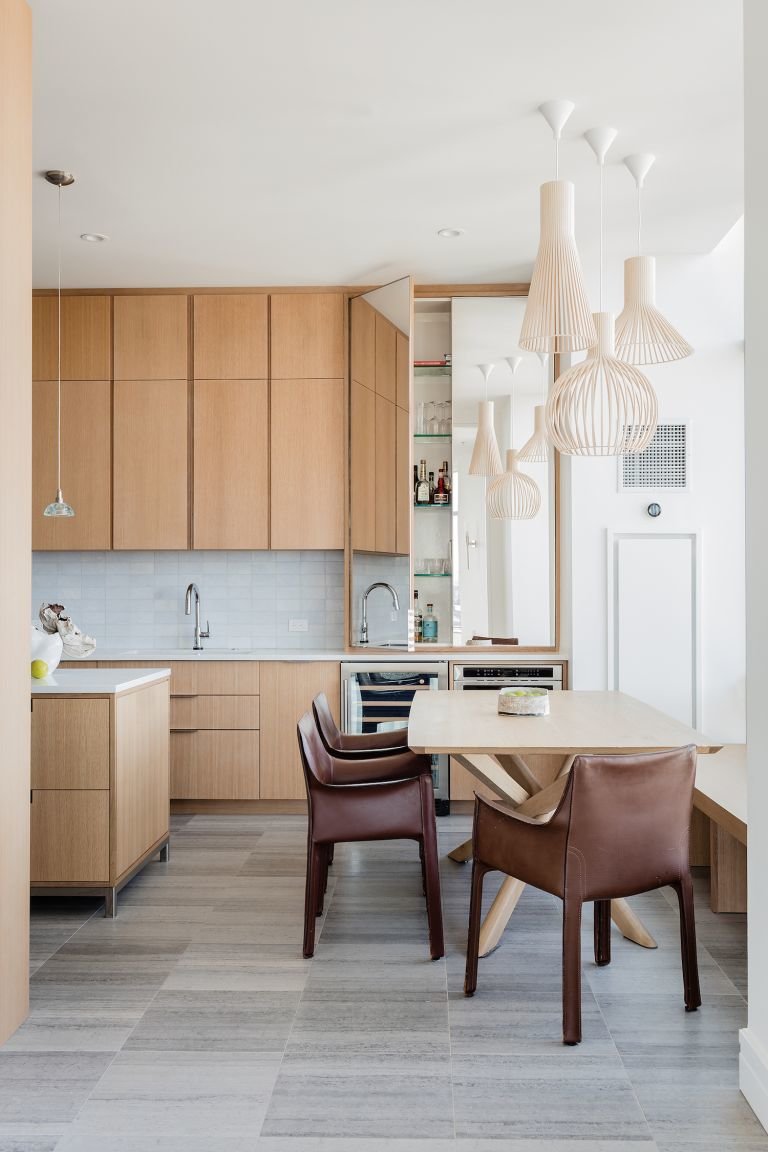
The kitchen now offers open plan living, more storage and tremendous, unobstructed 180-degree views over the Massachusetts State house, the Charles river and the Boston Common – the ultimate eat-in dining experience.
The kitchen island also incorporates plenty of kitchen storage.
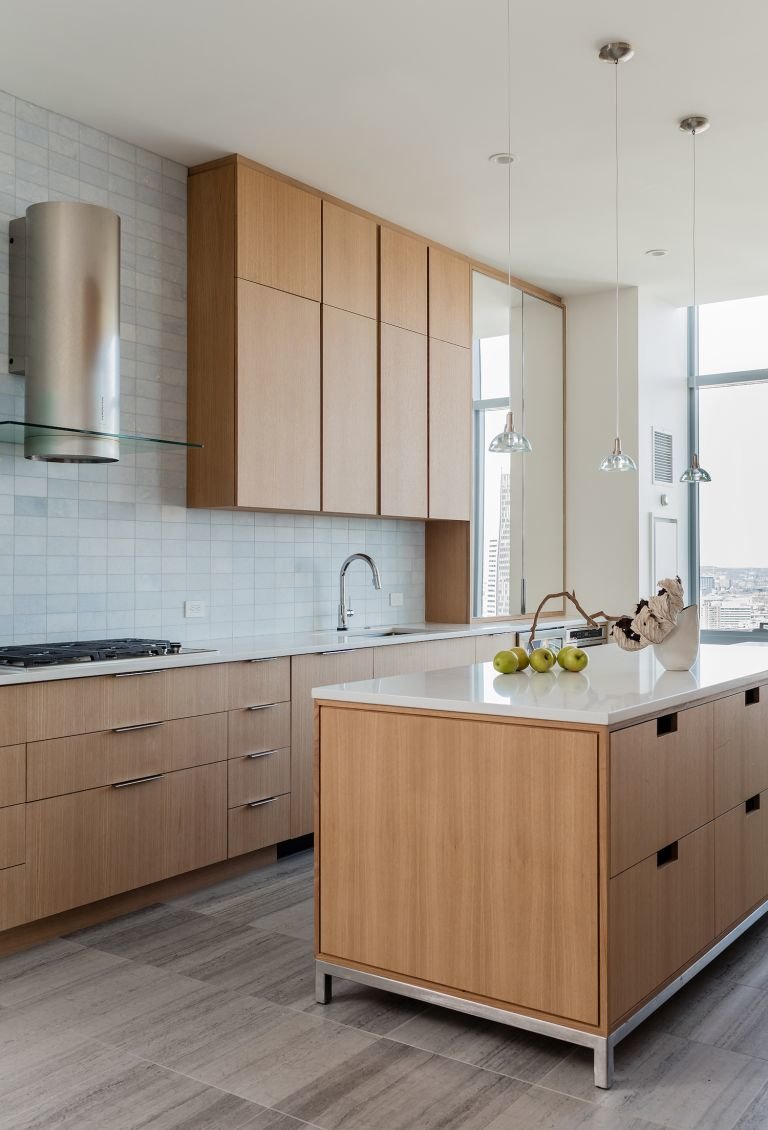
DINING AREA - BEFORE
Before, a dated, metallic wallpaper created a cold, harsh and unwelcoming environment.
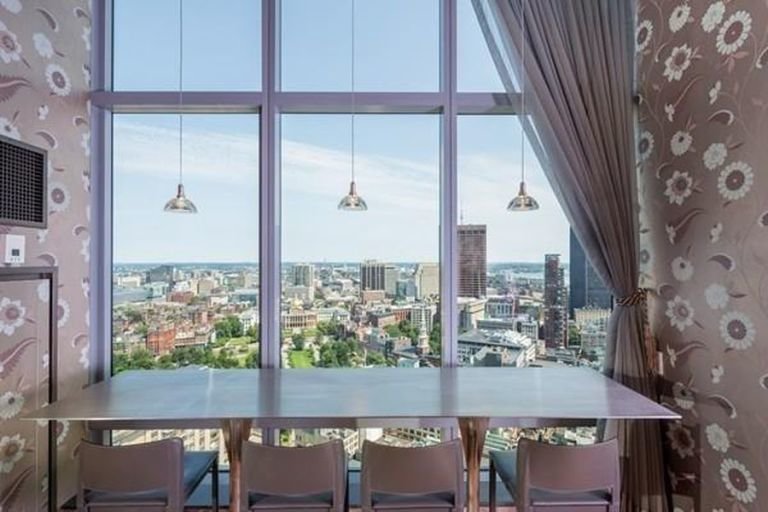
DINING AREA - AFTER
Now, warm woods make this light and bright space feel warmer and more welcoming.
A long, bespoke bench along the window's edge offers the residents and their guests uninterrupted views.
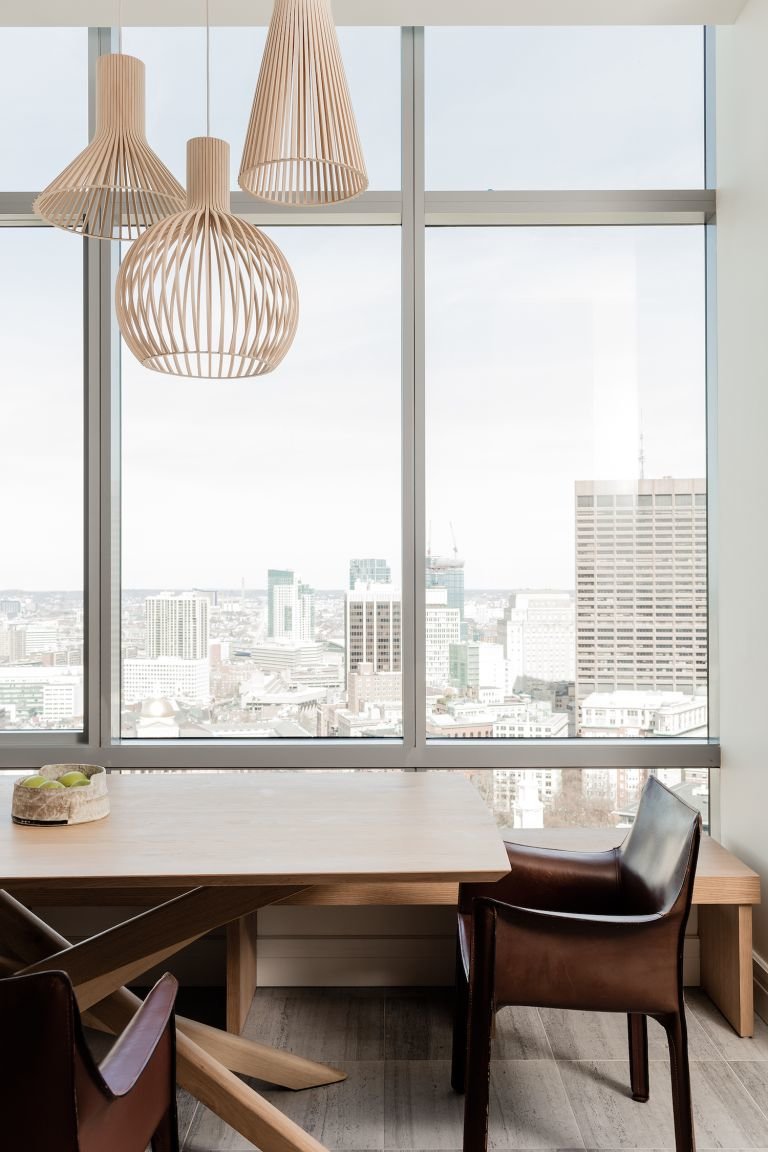
Design highlights include custom cabinetry, Bellini dining chairs, Ethnicraft dining table, Juniper and Secto lighting.
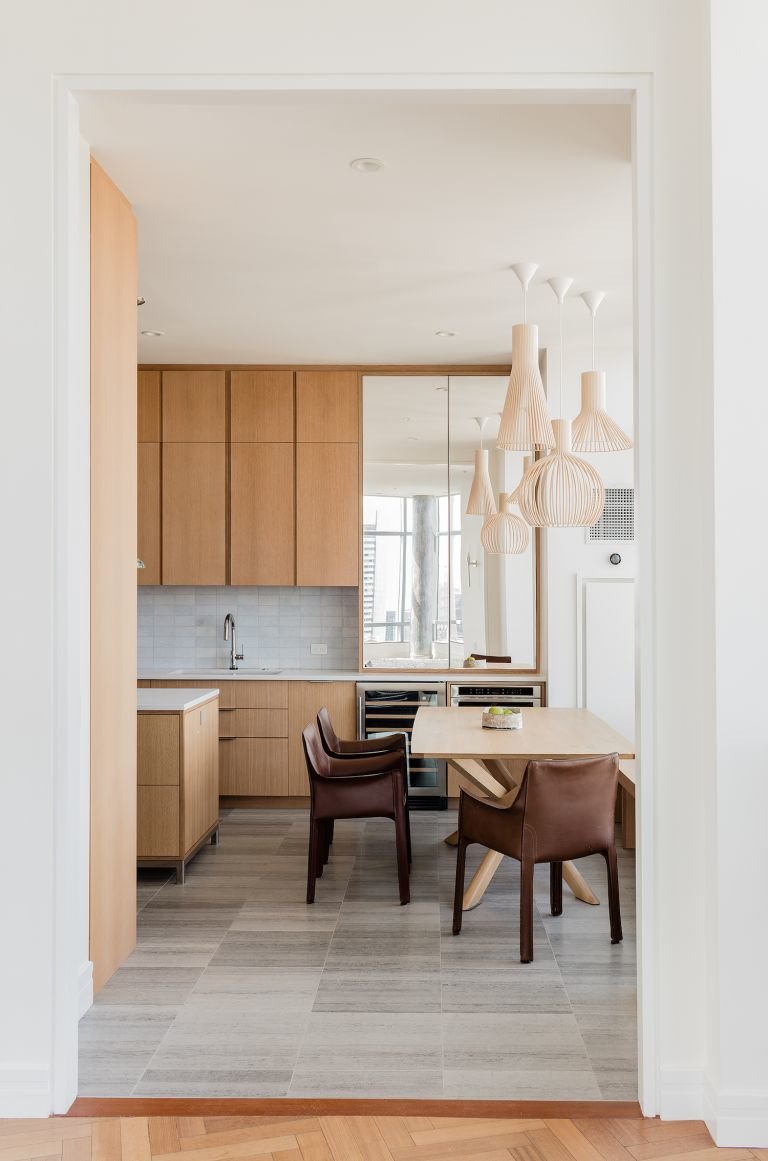
HOME OFFICE - BEFORE
The home office already featured a stunning parquet floor, but cried out for a fresh new look.
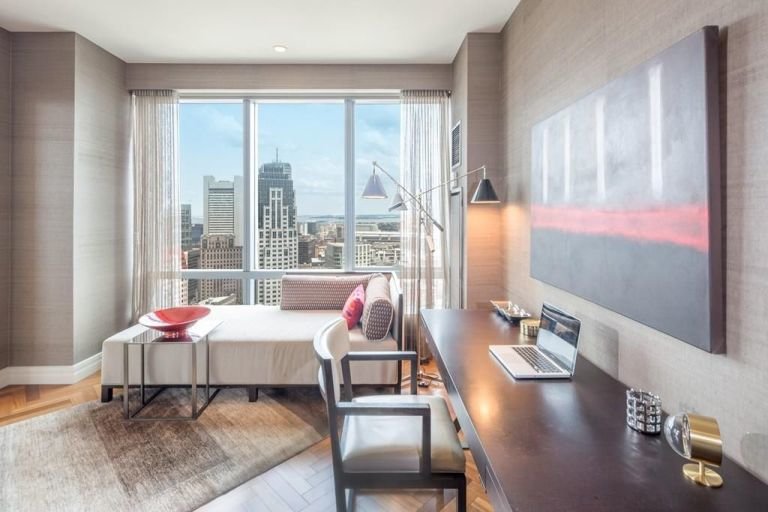
HOME OFFICE - AFTER
Now the home office features a more rustic scheme of woods and leather, to match the scheme in the dining area. The wood desk sits directly in front of the floor-to-ceiling windows, offering stunning views.
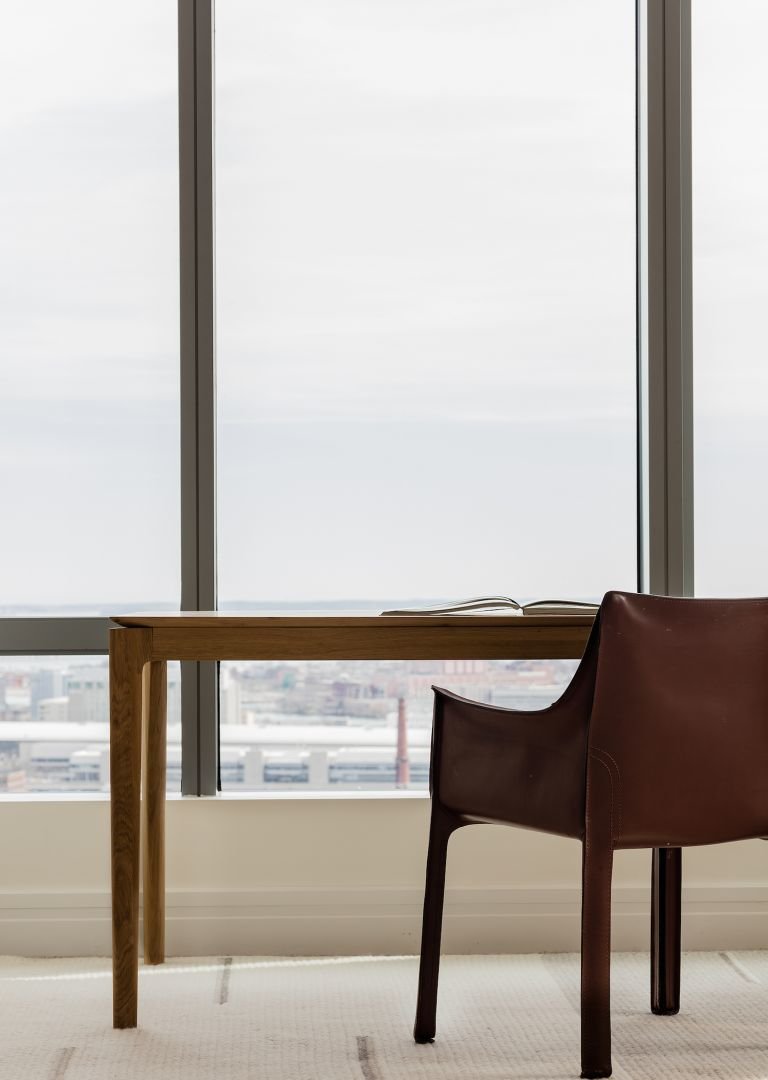
BEDROOM - BEFORE
The bedroom featured an old, plush carpet, and vintage decor.
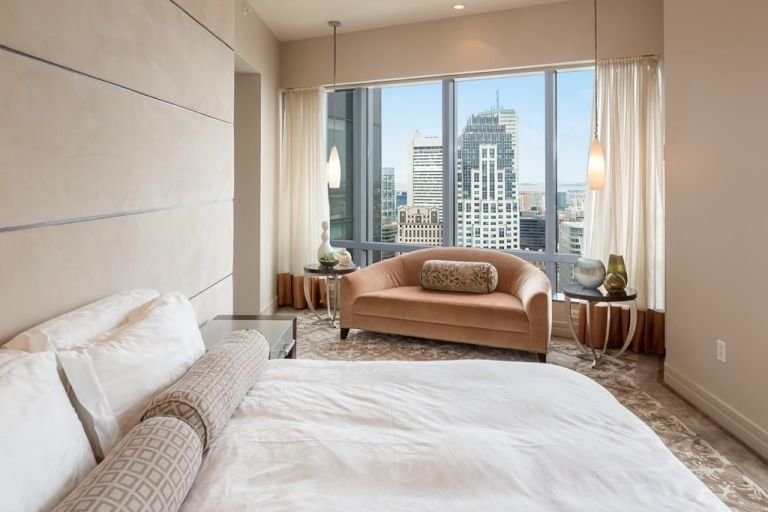
BEDROOM - AFTER
It now incorporates more storage, and lots of natural materials.
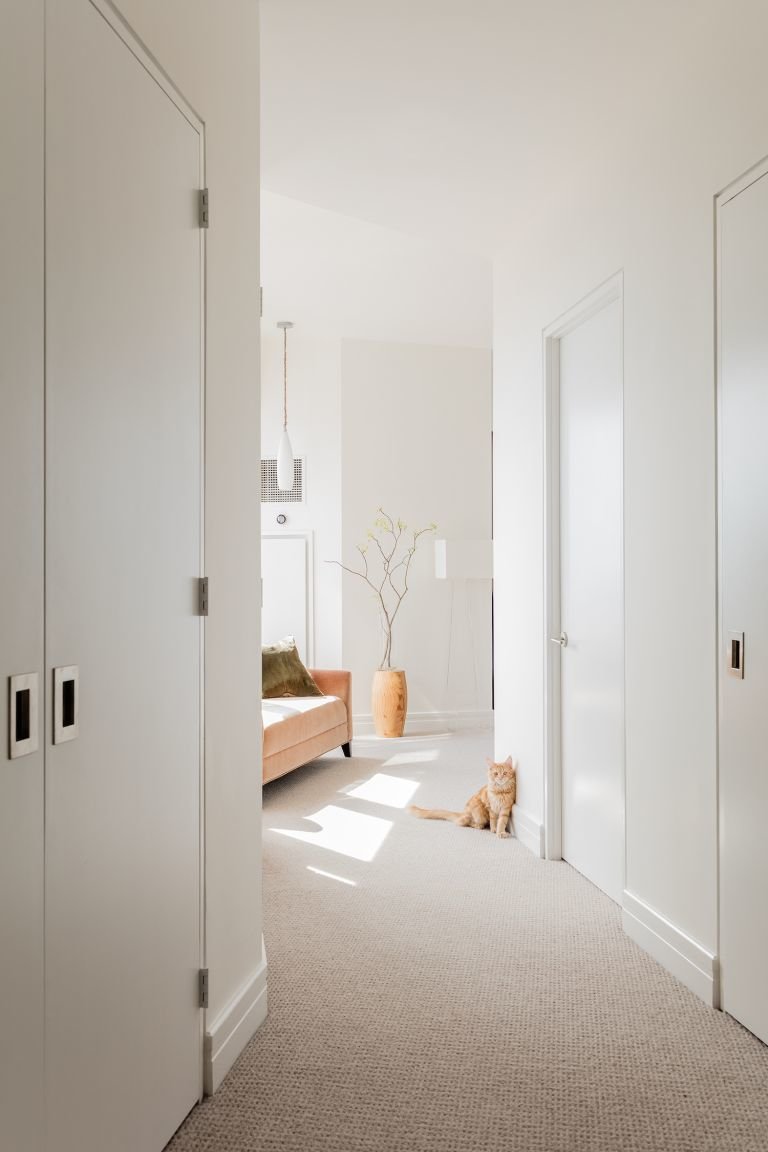
BATHROOM - BEFORE
The old, tired bathroom scheme featured a light brown colour palette and dated fittings.
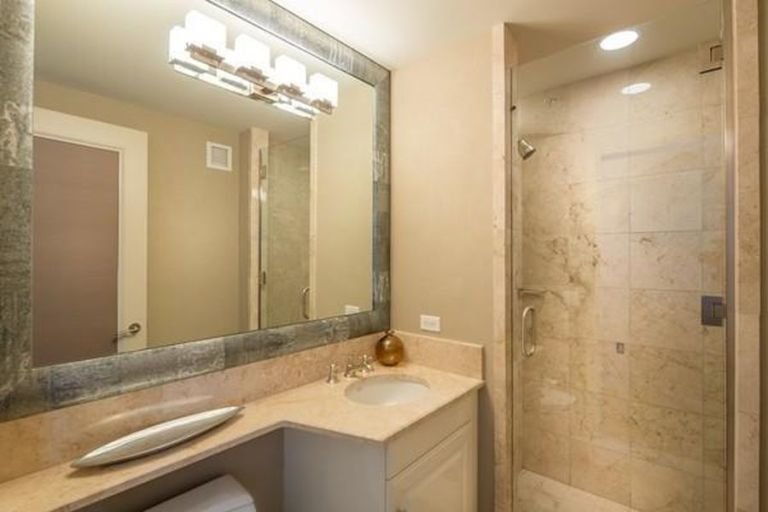
BATHROOM - AFTER
A lighter palette has given the bathroom a more spacious feel. Marble chevron tiles in the shower room complement the marble bathroom flooring, while his n hers sinks offer ample space for getting ready.
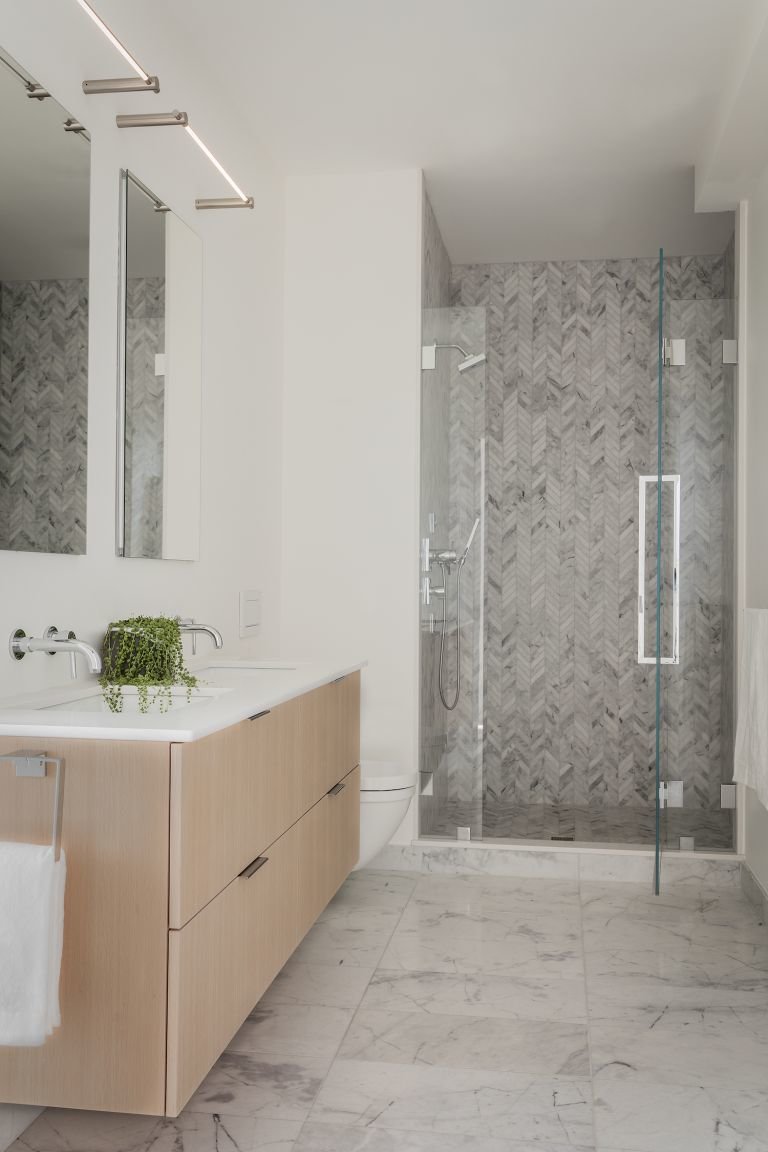
Built-in bathroom storage behind the door makes the most of unused space.
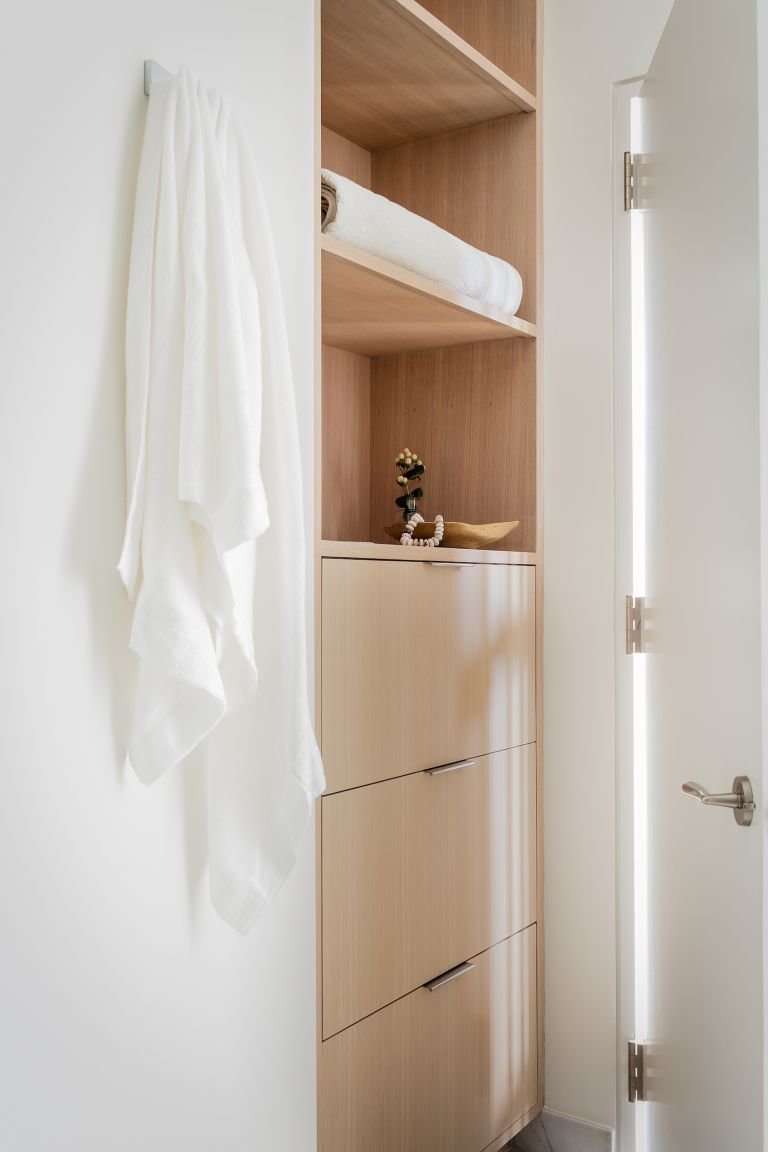



![A Tranquil Jungle House That Incorporates Japanese Ethos [Video]](https://asean2.ainewslabs.com/images/22/08/b-2ennetkmmnn_t.jpg)









