The palette fashions an inviting warmth, whilst adhering to a high-end aesthetic. The first villa features a beautiful vaulted ceiling with exposed wooden beams; walls of glass bring in views of the jungle on every side. The second villa is a linear structure with a lush courtyard at its heart. Villa three is planted in the thick of the jungle and features palm trees upon a fabulous roof terrace. We end with a glamorous villa, steeped in gold accents, jewel tones, and contemporary wood slatted ceilings.
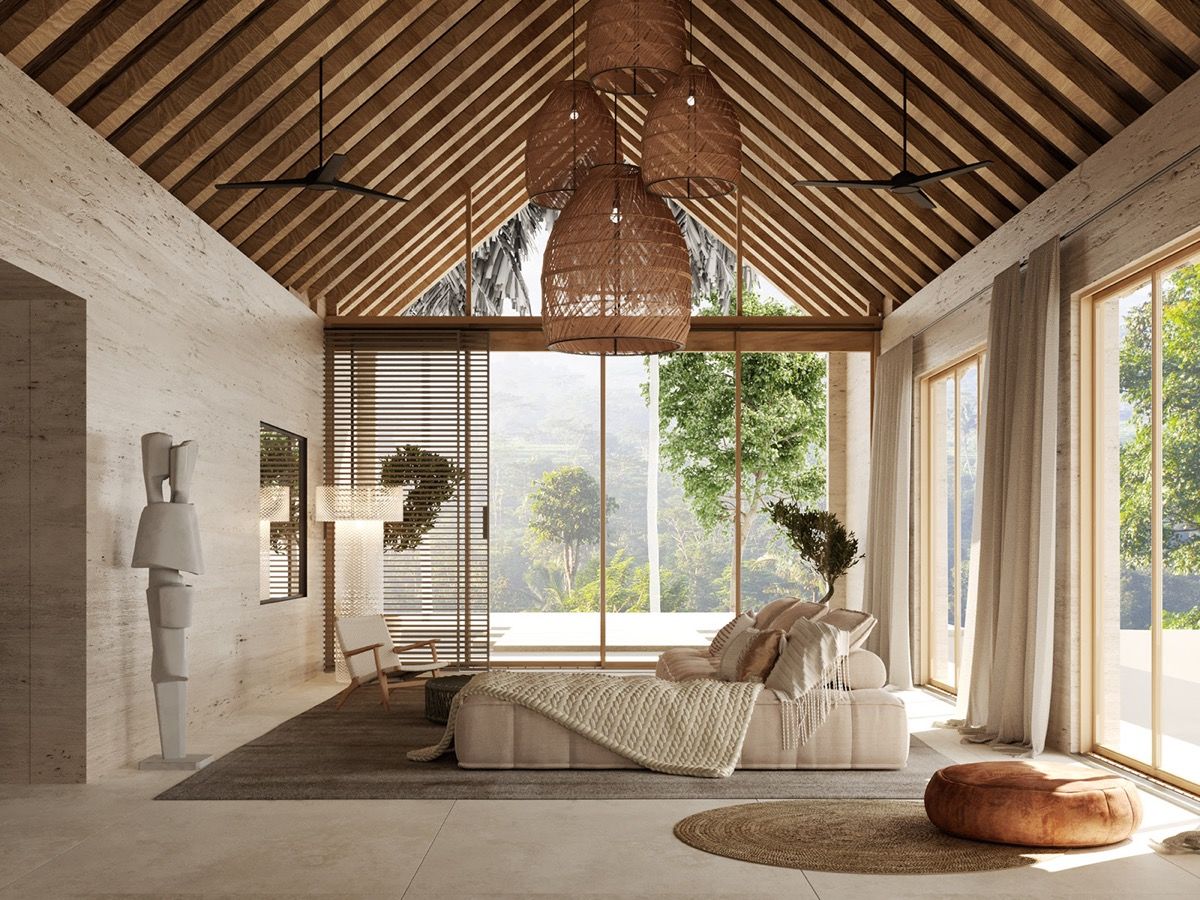
We travel first to Bud Villa, a luxurious tropical Balinese villa with stunning vaulted ceilings and exposed beams. Multiple wicker pendant lights of different sizes fall from the rafters, between two cooling ceiling fans.
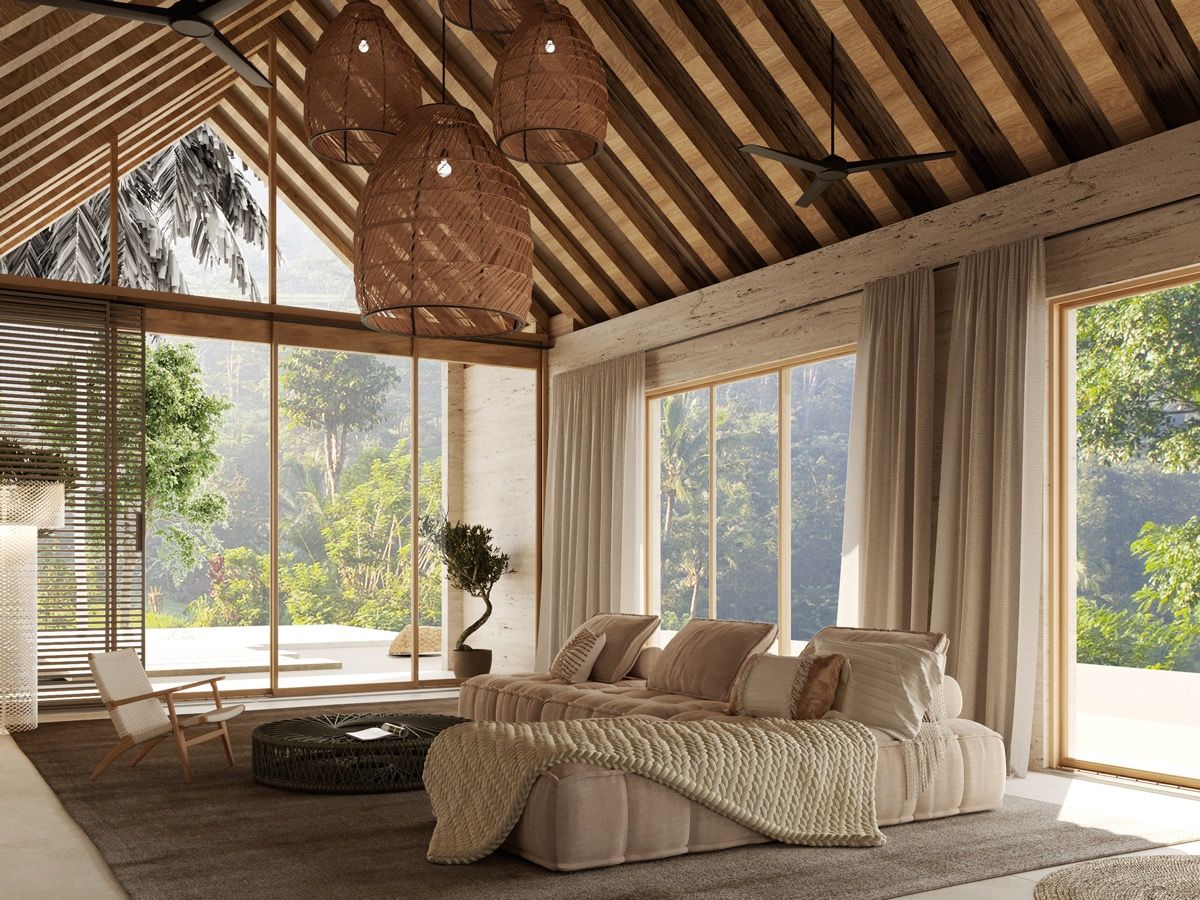
An L-shaped tufted sofa sets down a base of cushiony softness, which is enhanced by thick, textured throws and deep cushions. A large living room rug shades the floor of the lounge, creating a warm island upon the cool tile.
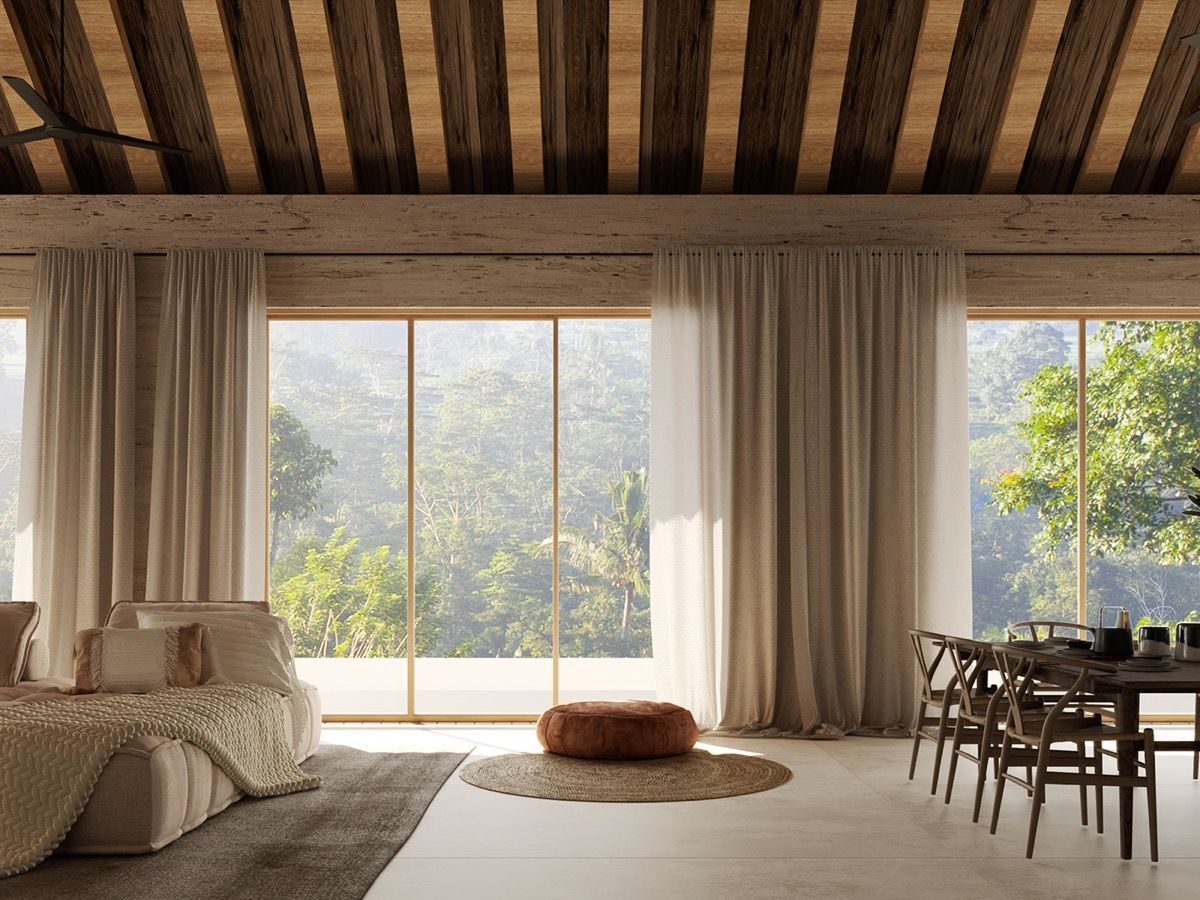
A natural jute round rug is laid out by the window, along with a small pouf where one can stop and enjoy the fantastic views of the far-reaching tree canopy.
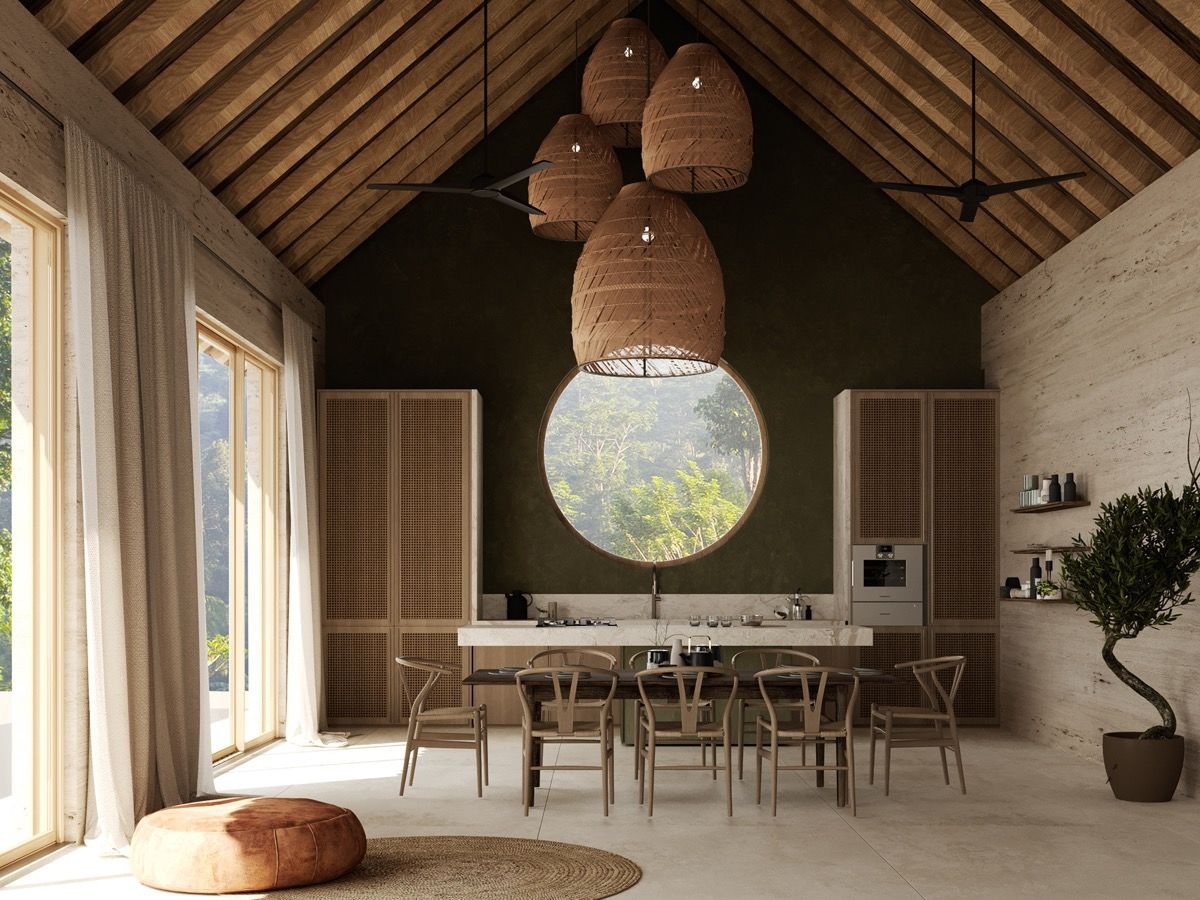
The round shape theme is sparked by a beautiful round window above the kitchen.
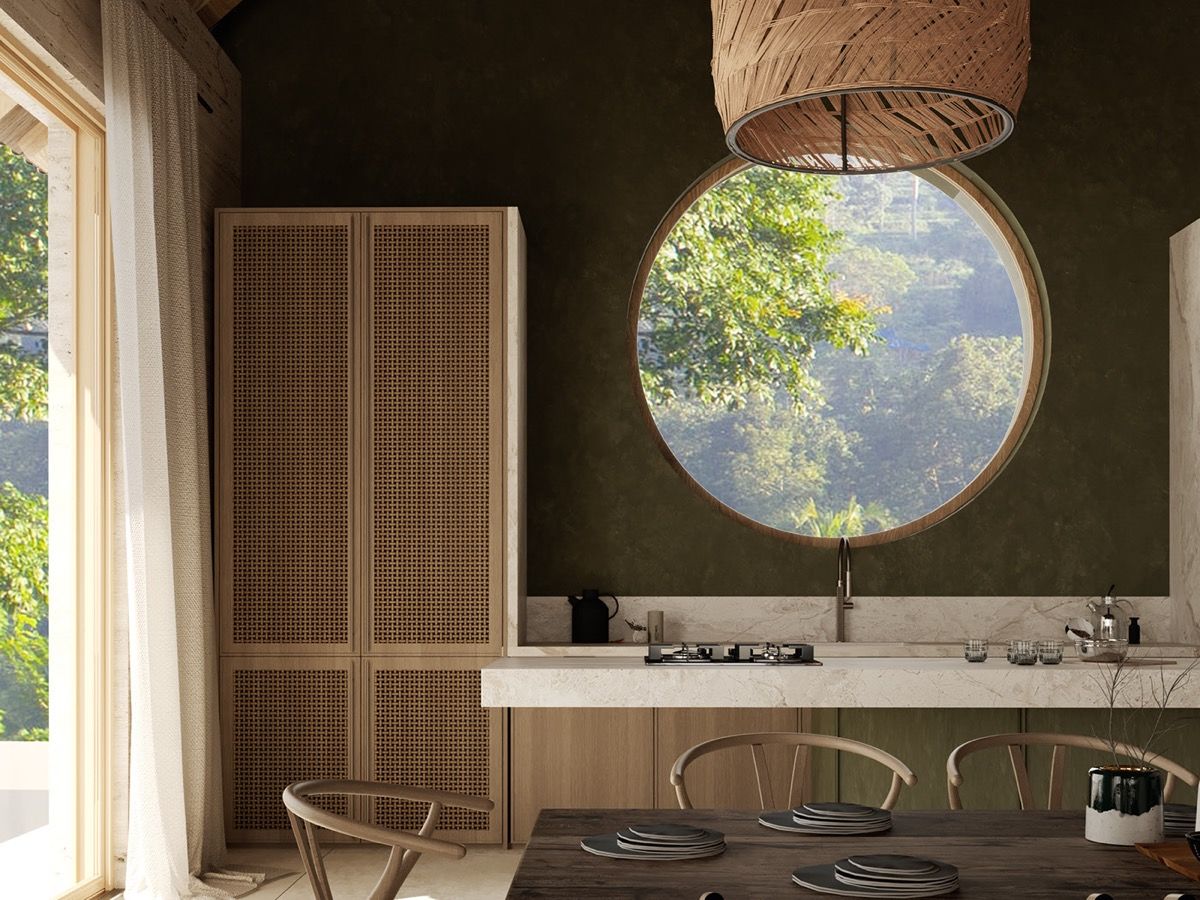
The round window frames the jungle view as though it were a piece of hand-painted art.
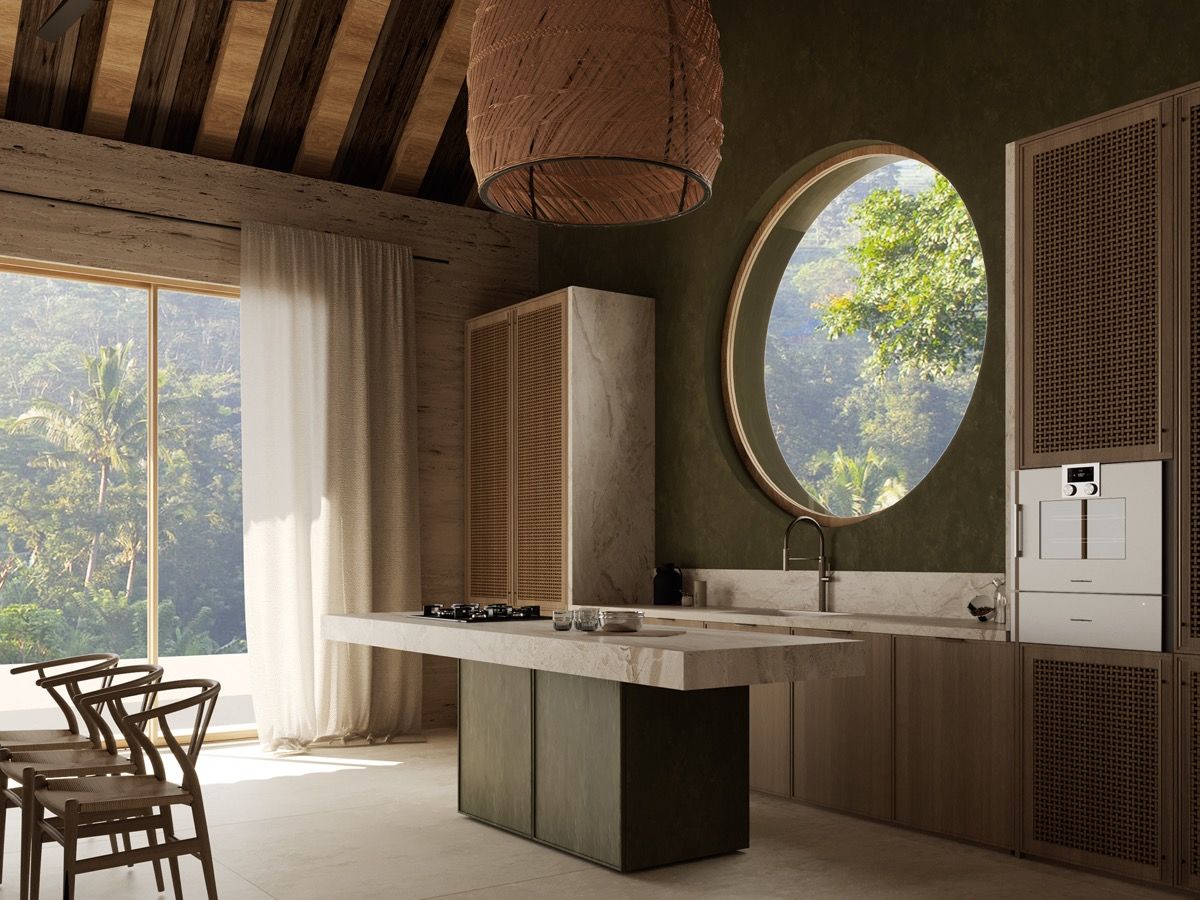
A stone-topped kitchen island stands on a narrow base, which suits the light and airy aesthetic of the spacious room.
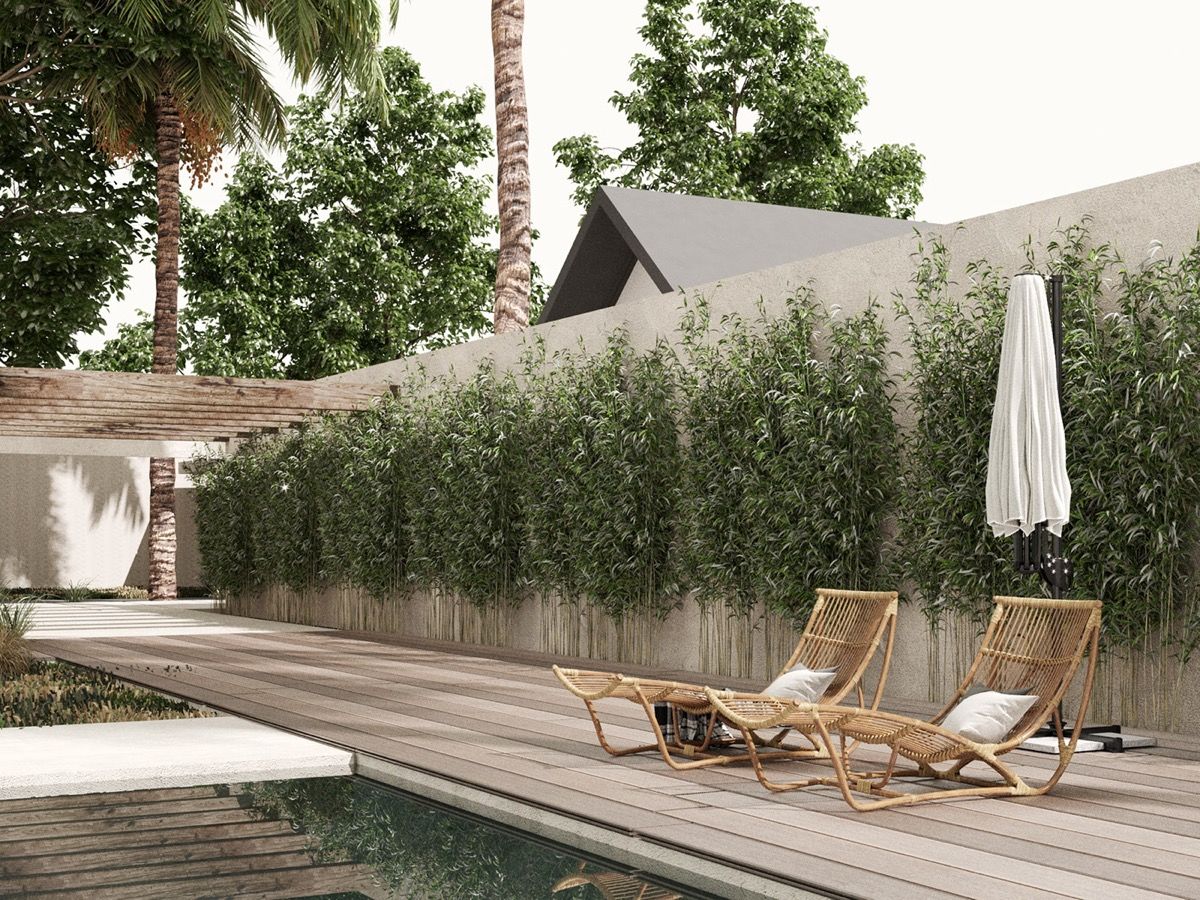
Outside on the decked terrace, outdoor chaise lounge chairs pull up by a swimming pool. Border plants grow greenery against the concrete perimeter of the property to meld it aptly with the surrounding environment.
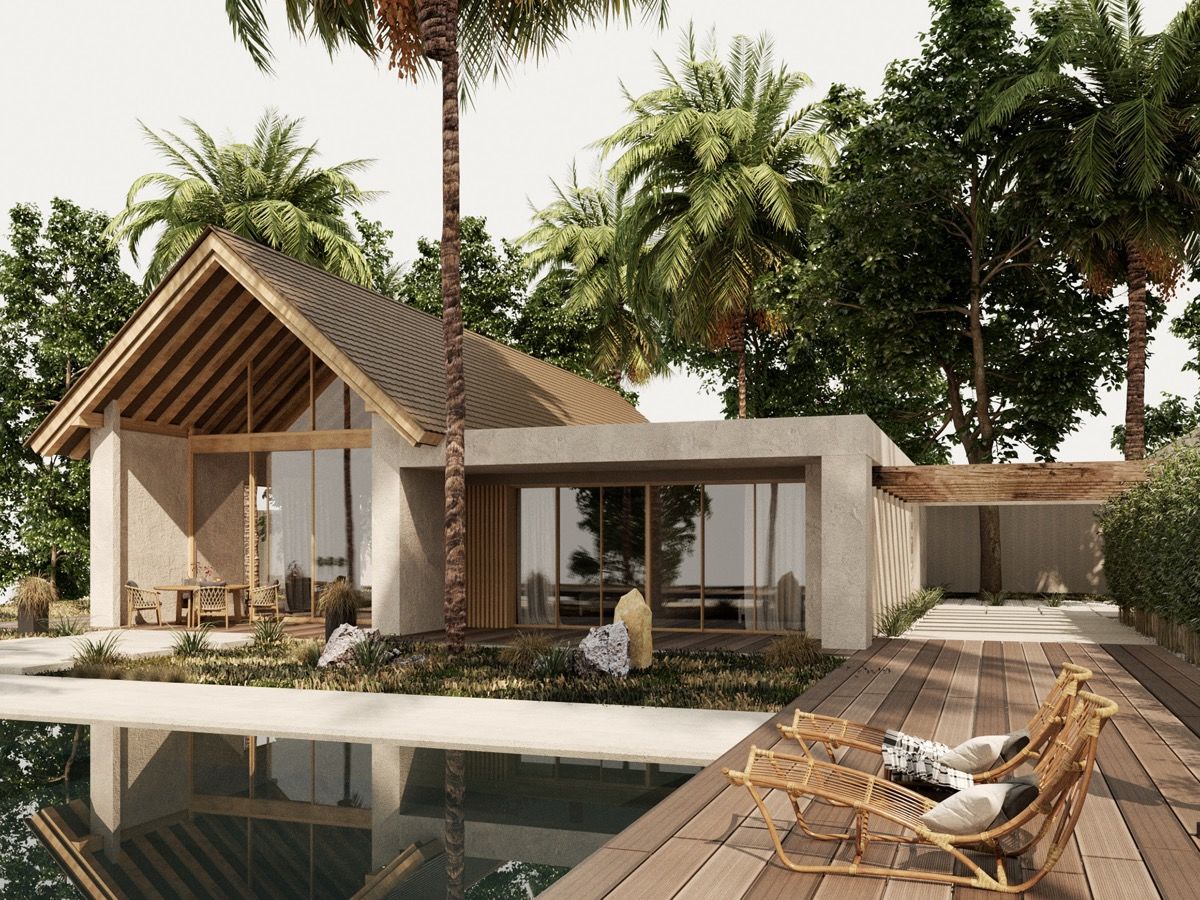
The villa exterior sports a charming pitched roof; an entire wall of glass is cut to fit the eaves.
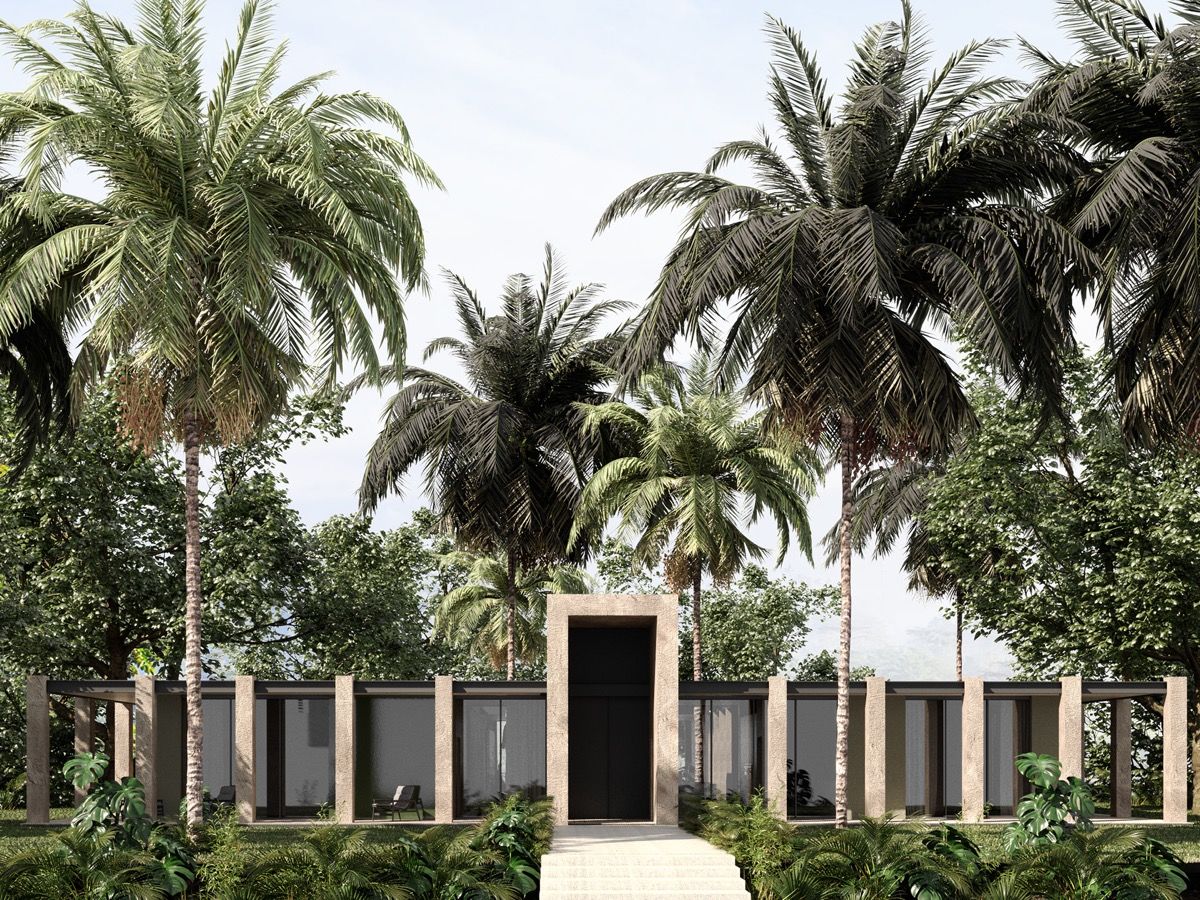
This linear modern villa exterior is disrupted by a commanding front entryway that protrudes high above the roofline.
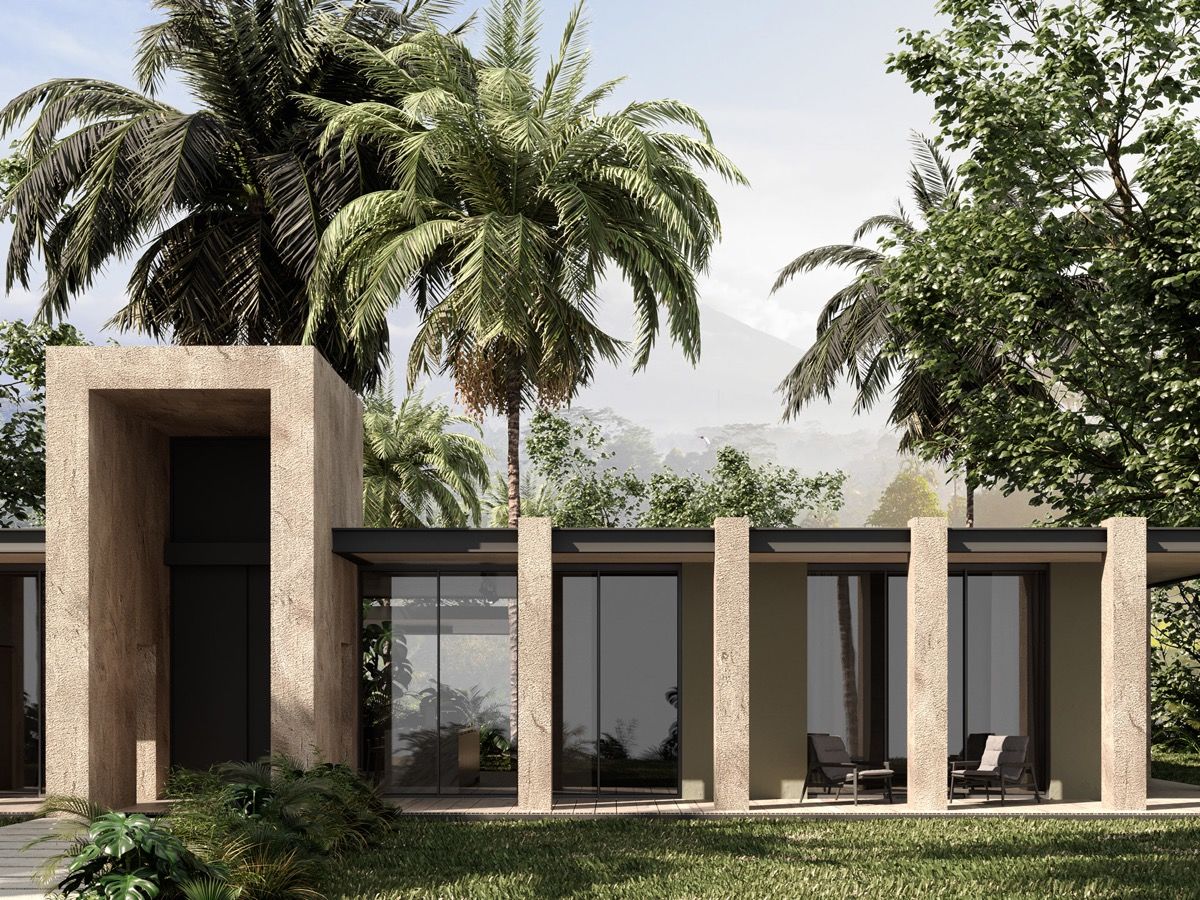
The protrusion of the flat roof forms a canopy above outdoor seating areas, giving them blissful shade from the Balinese sunshine. The shady overhang also serves as a cooling aid for the interior spaces.
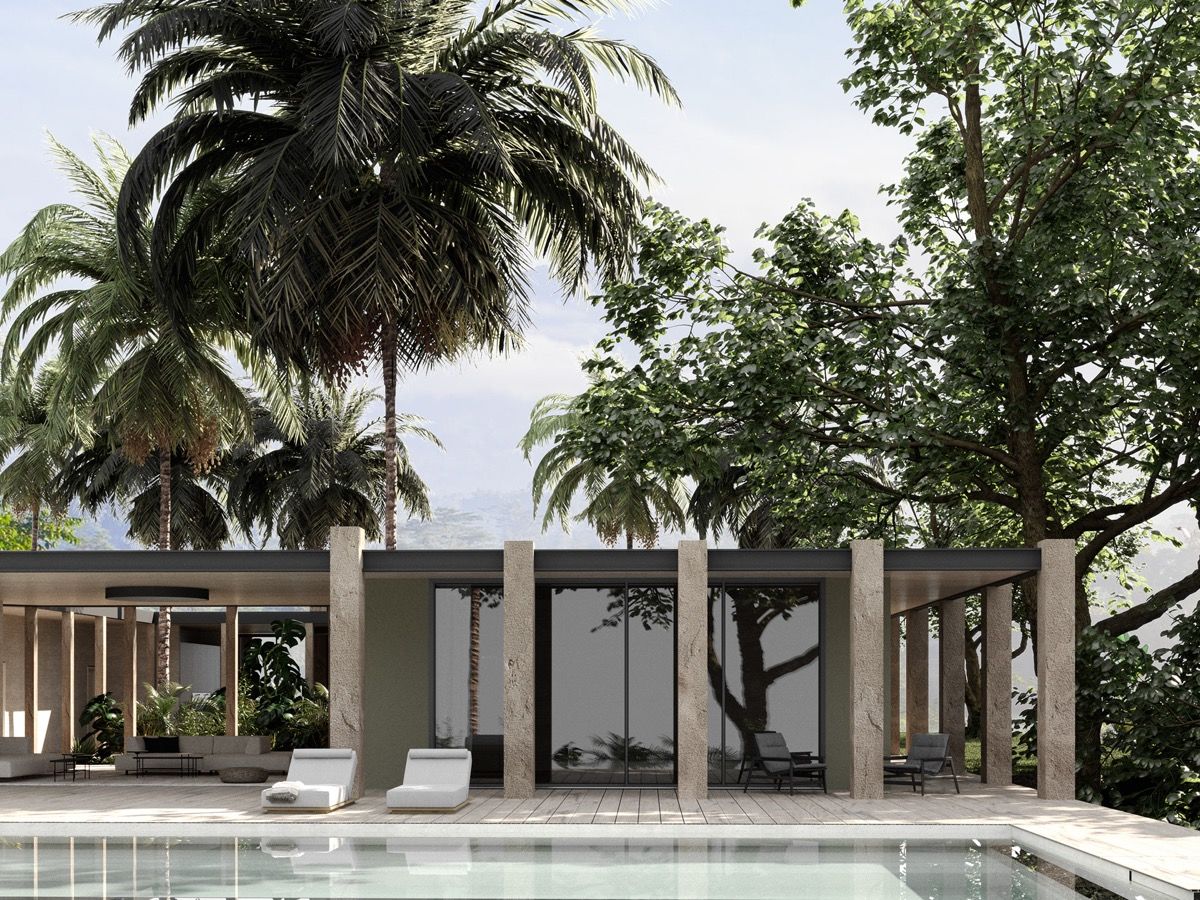
At the back of the property, a tempting swimming pool sparkles pale blue.
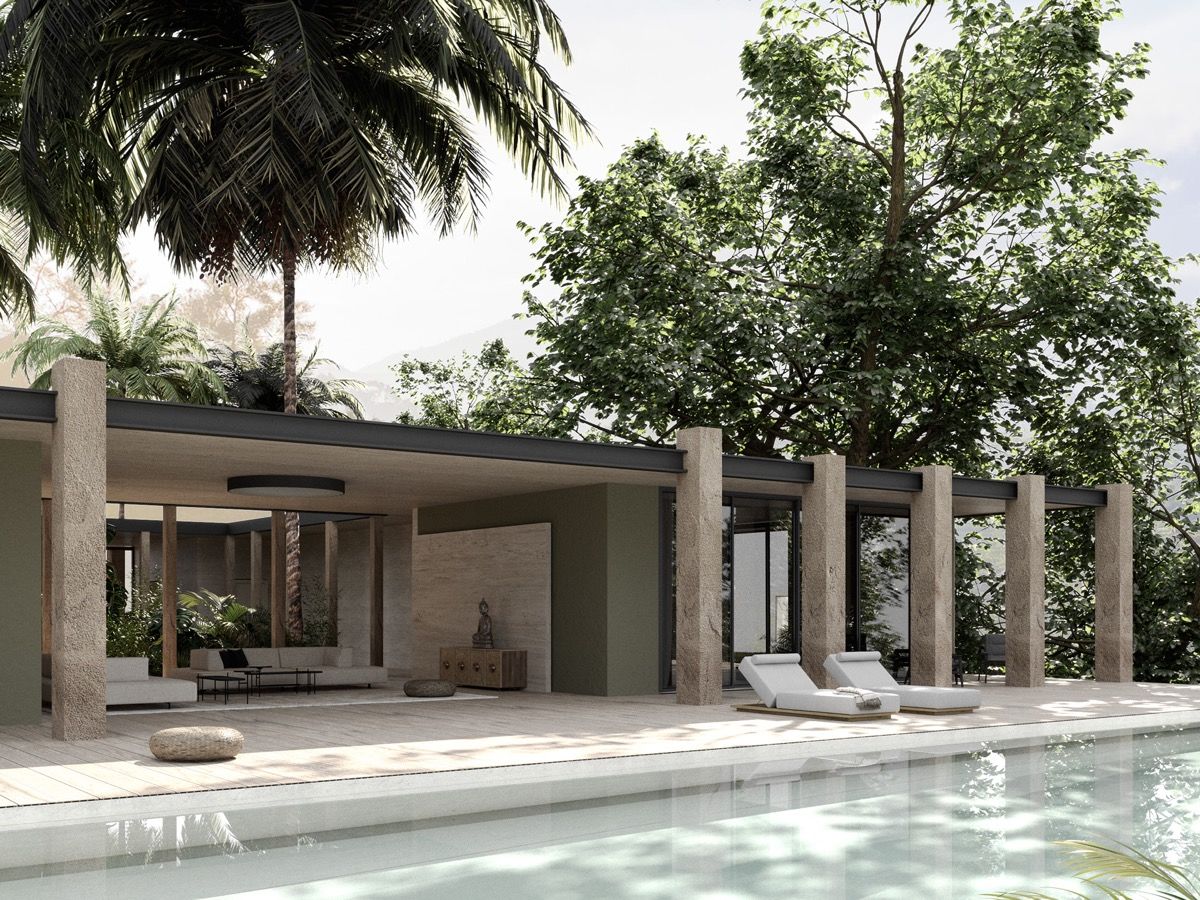
Boundaries are blurred between indoor and outdoor living spaces, encouraging daily life to flow without borders.
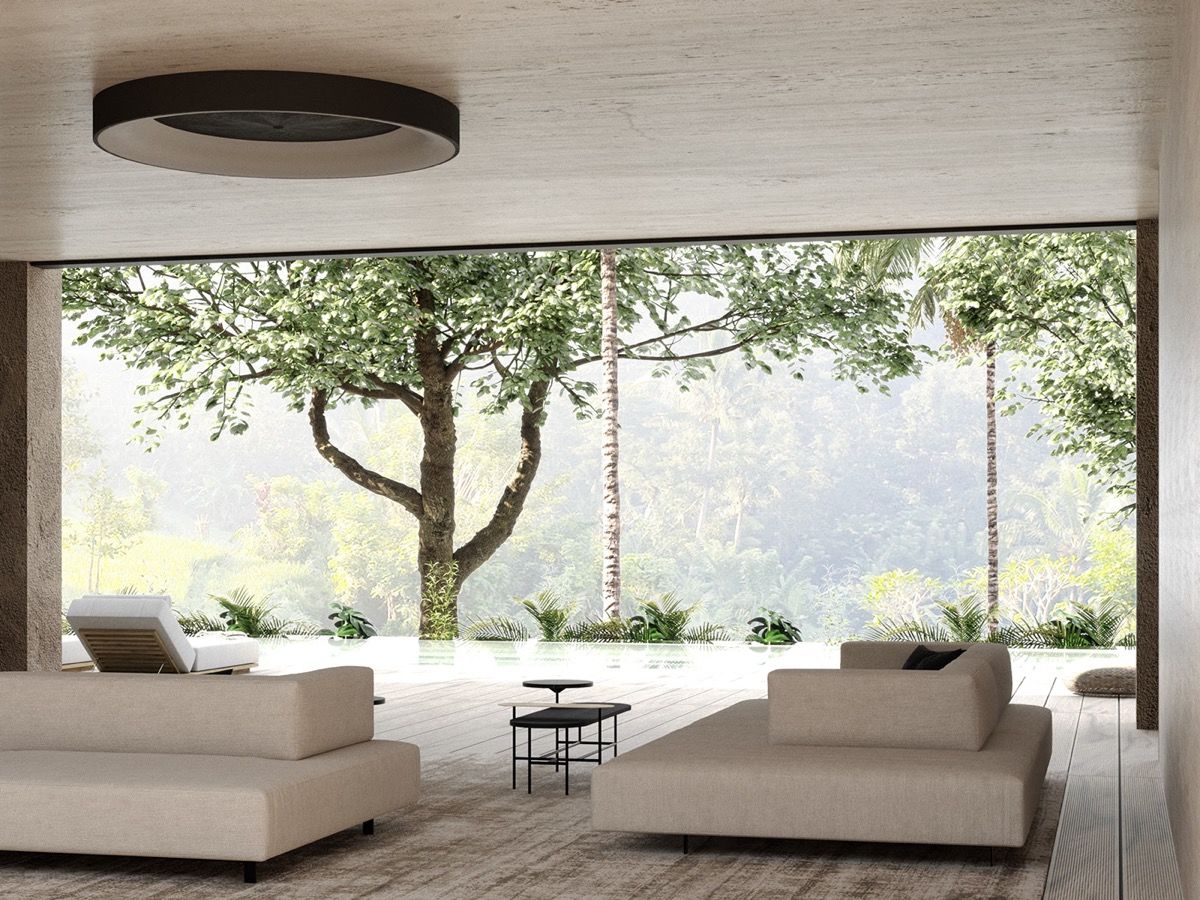
The living room is minimally furnished with a modern sofa set and contemporary nesting coffee tables.
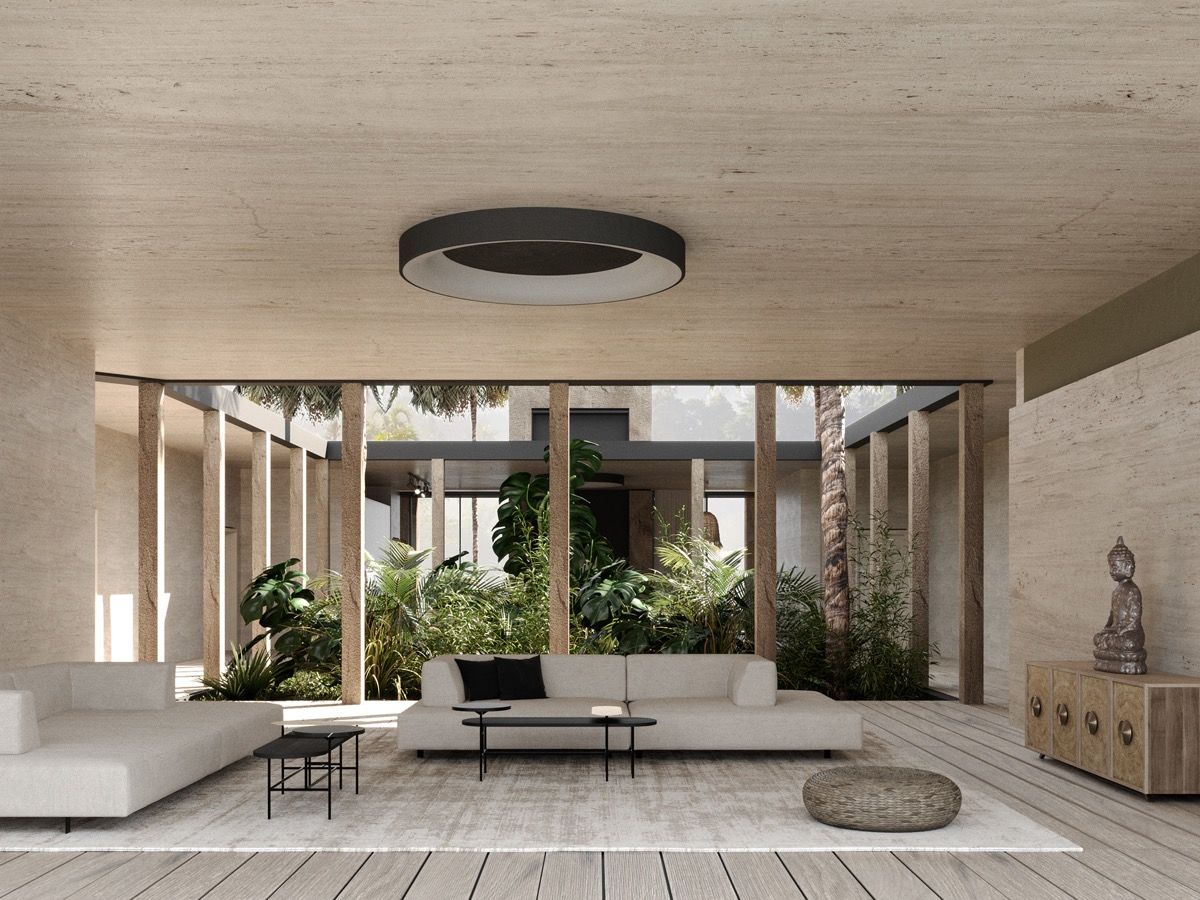
A large area rug spreads a light base of soft texture beneath the modern lounge furniture. A Buddha statue is seated in pride of place upon a decorative Indonesian sideboard.
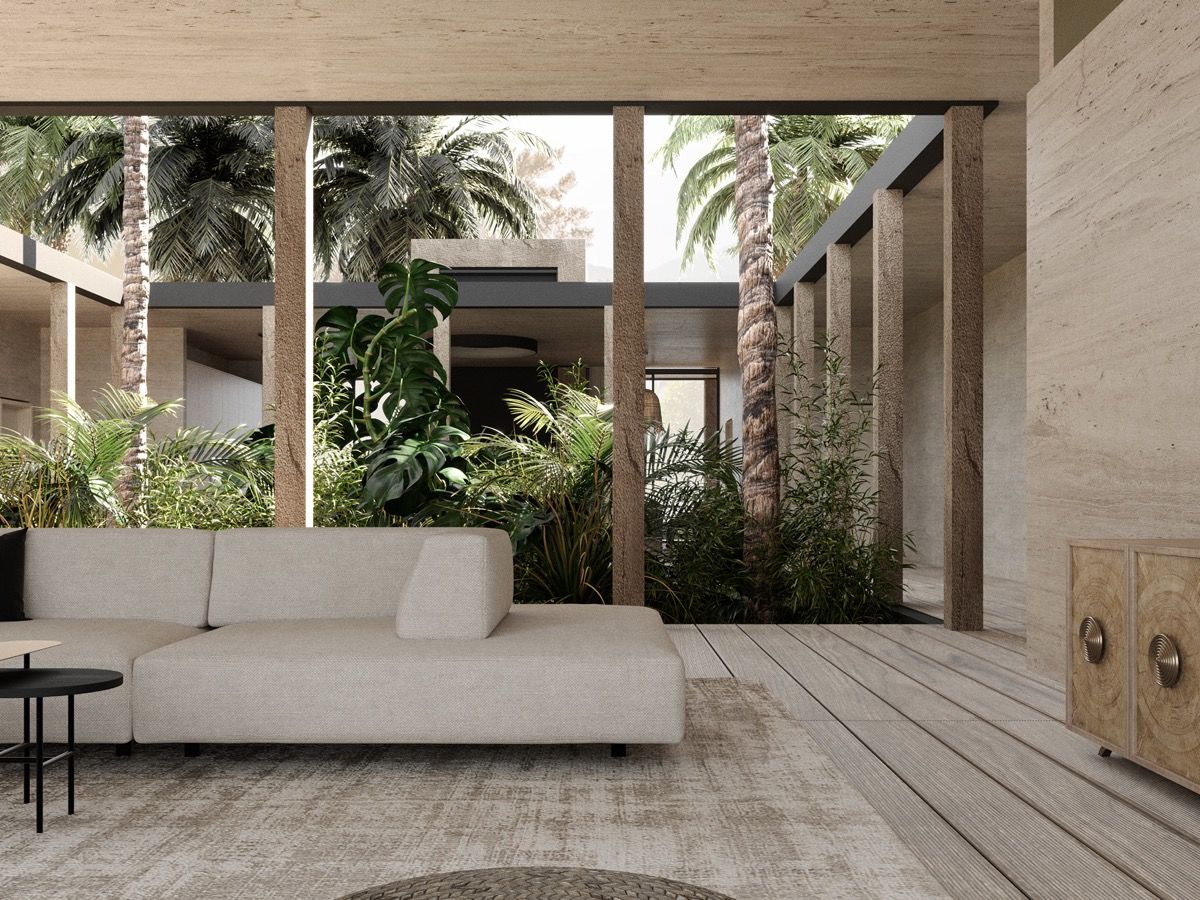
A lush green courtyard is situated at the heart of the luxury villa, which encourages airflow throughout.
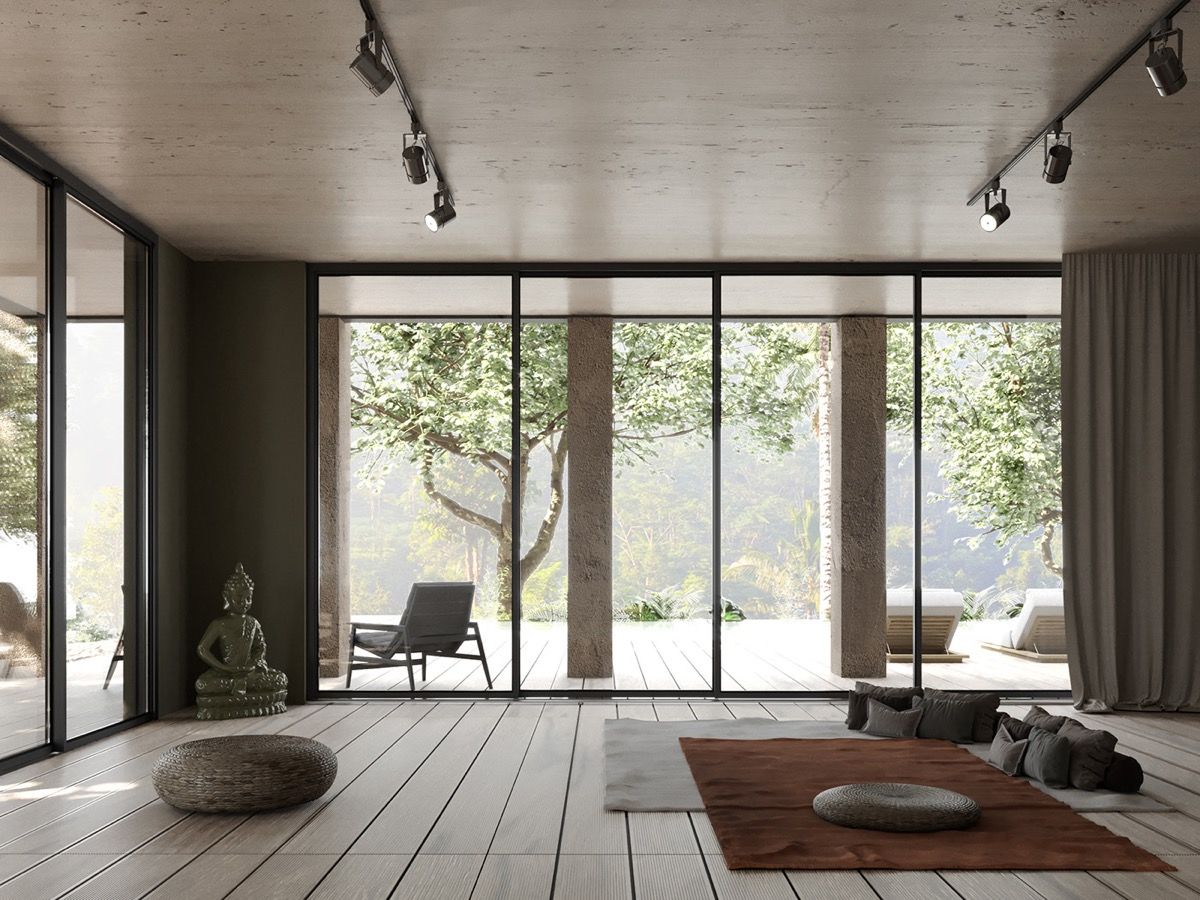
Throw pillows, poufs, a majestic Buddha statue, and the uplifting beauty of Mother Nature create a tranquil and simple space for prayer, reflection, and solitude.
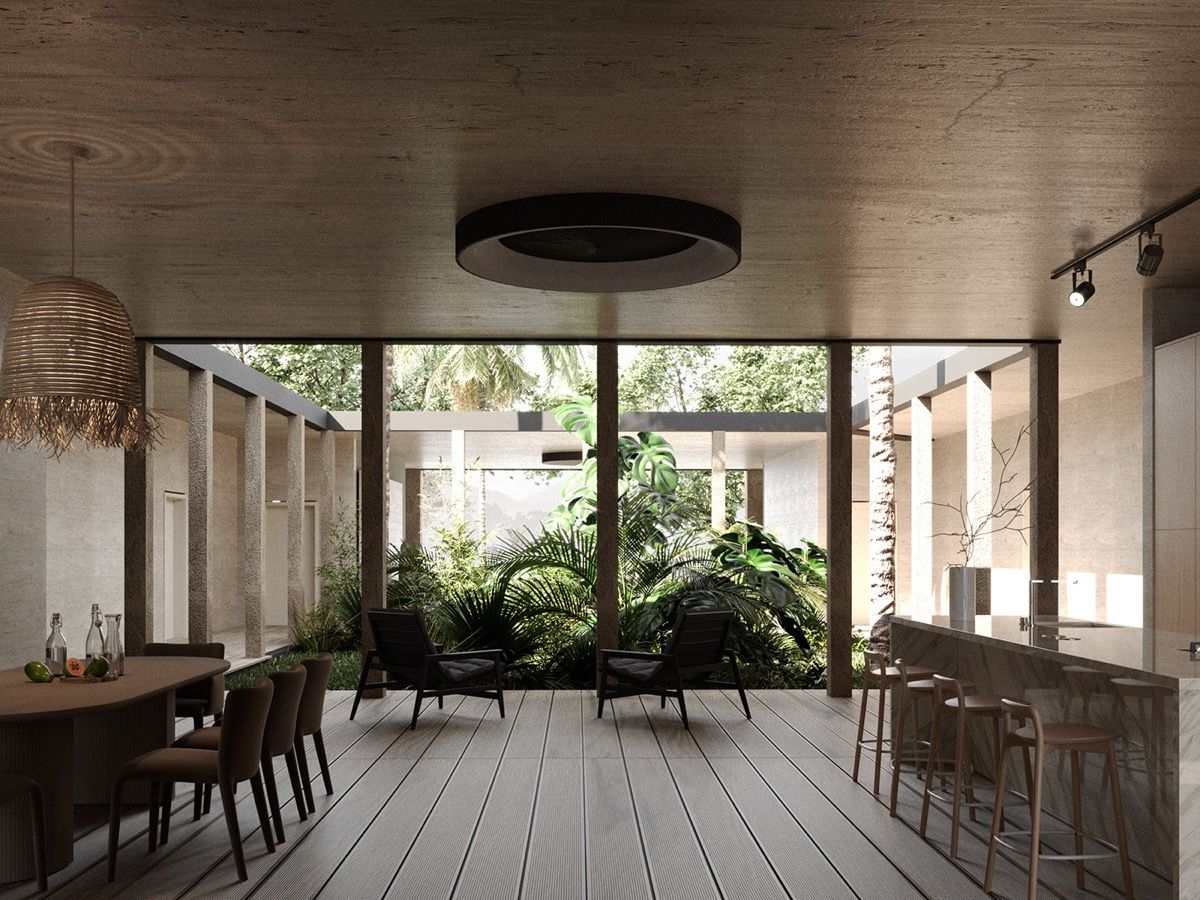
In between the kitchen and dining spaces, two lounge chairs are turned toward the stunning courtyard vista.
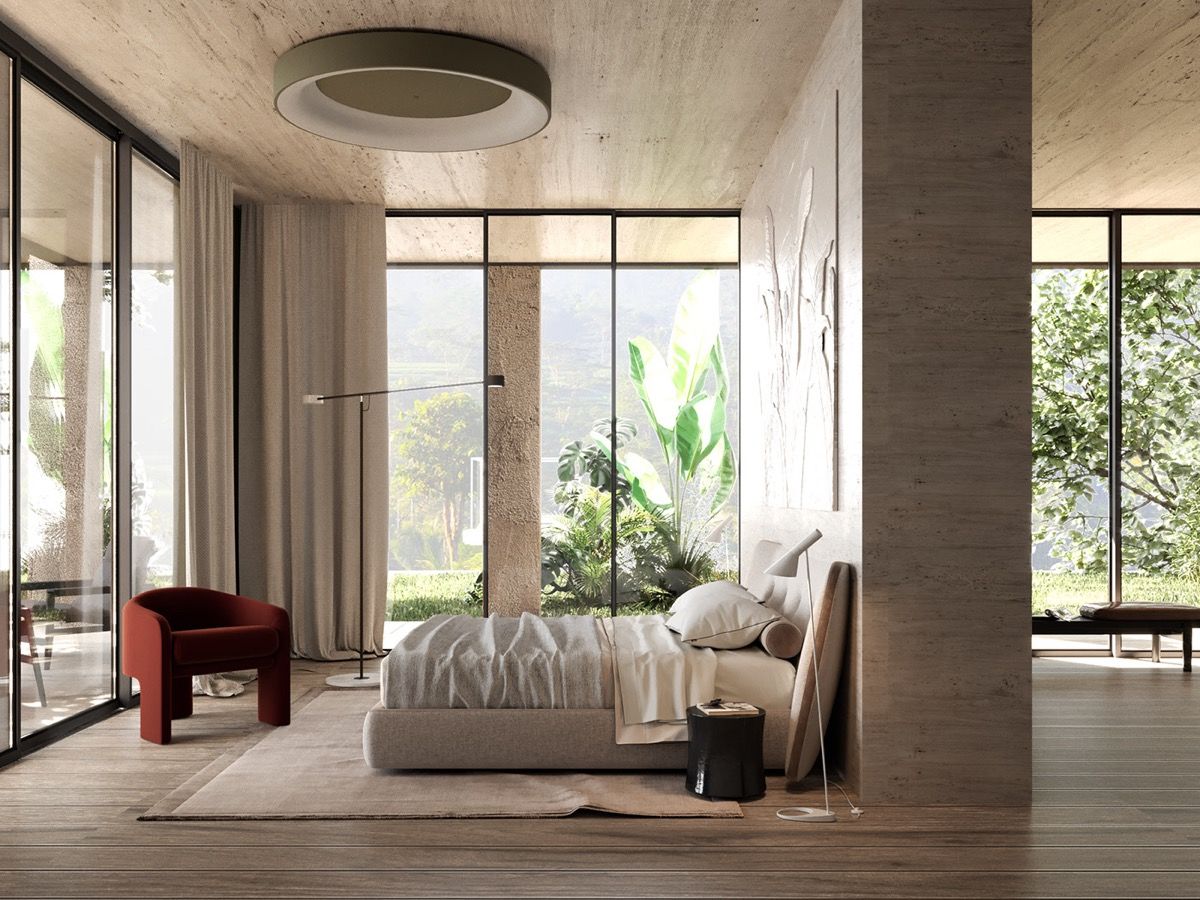
The peaceful bedroom design is given a flash of colour in the form of a vibrant red accent chair. Floor lamps are situated around the bedroom to create a soft mood lighting scheme at nightfall.
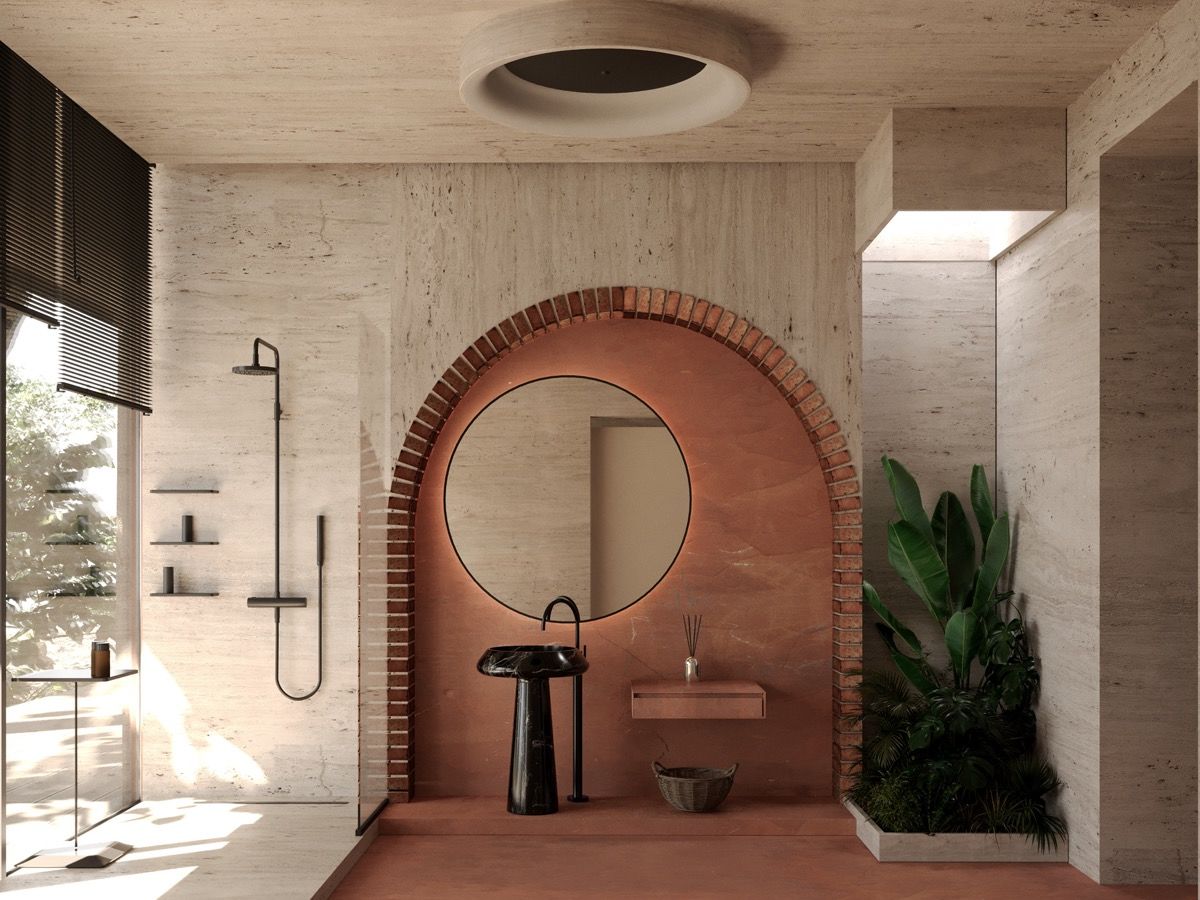
A brick arch makes an eye-catching feature in the bathroom, sparking a terracotta decor palette.
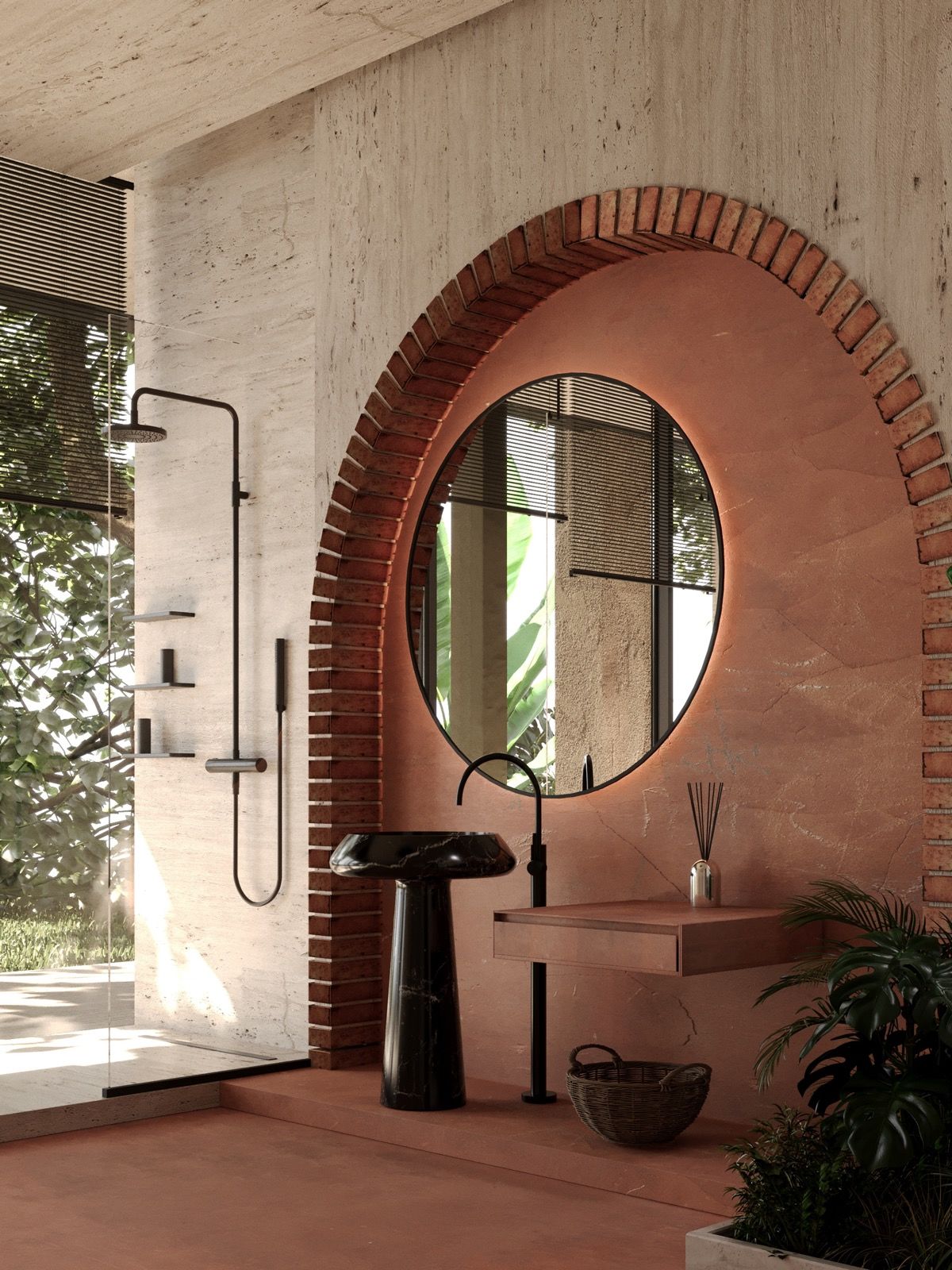
A terracotta vanity unit appears to extrude from the bathroom feature wall, whilst a pedestal sink boldly contrasts in glossy black marble.
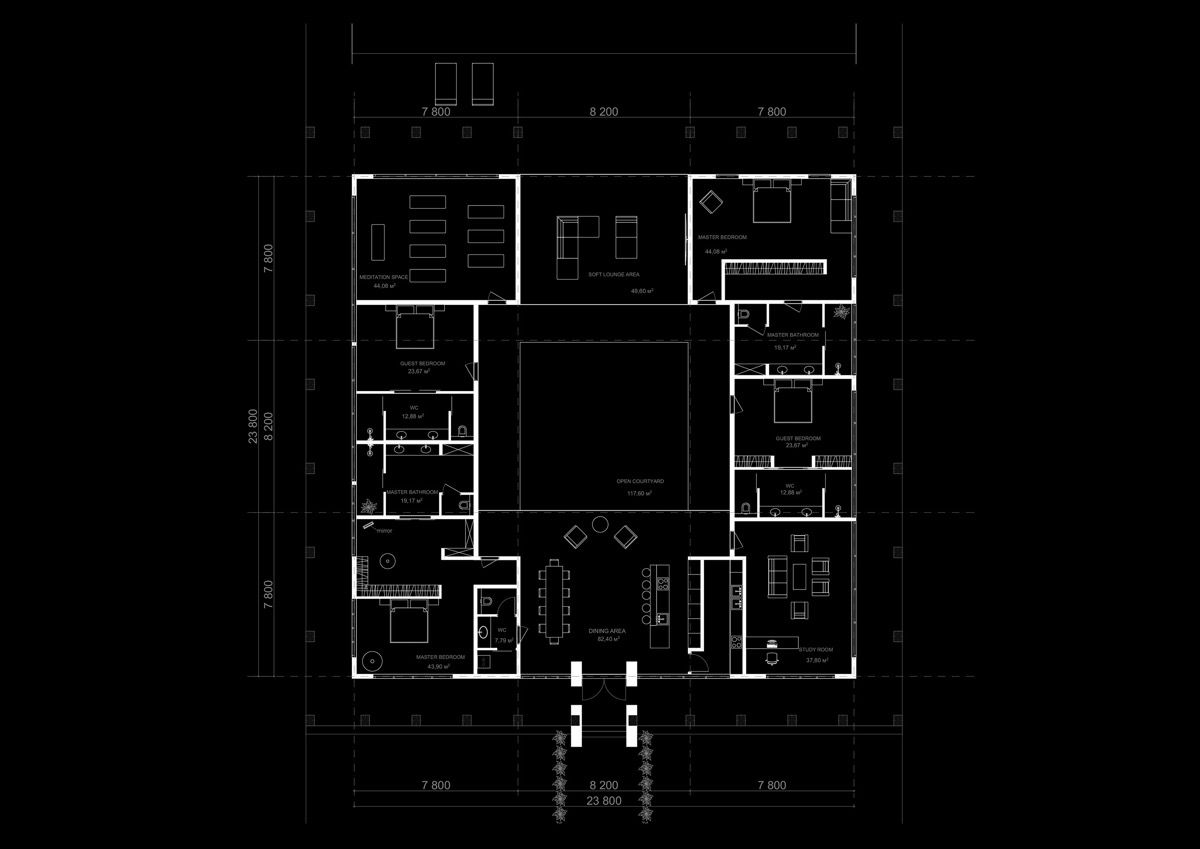
Villa floor plan.
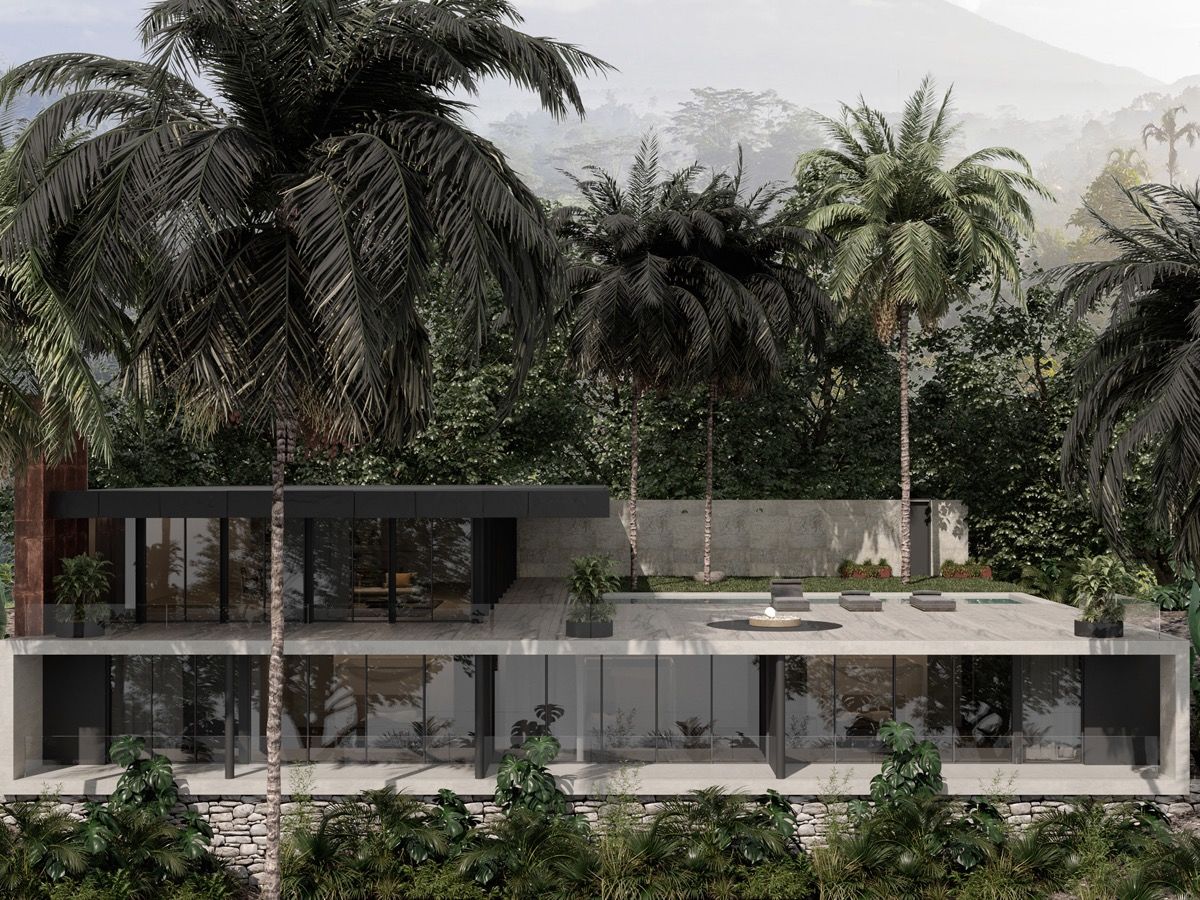
Cascade Villa is a two-level modern structure that beds deep into the thick jungle landscape. Mature palm trees spring from a large roof terrace that lays on top of the bottom story.
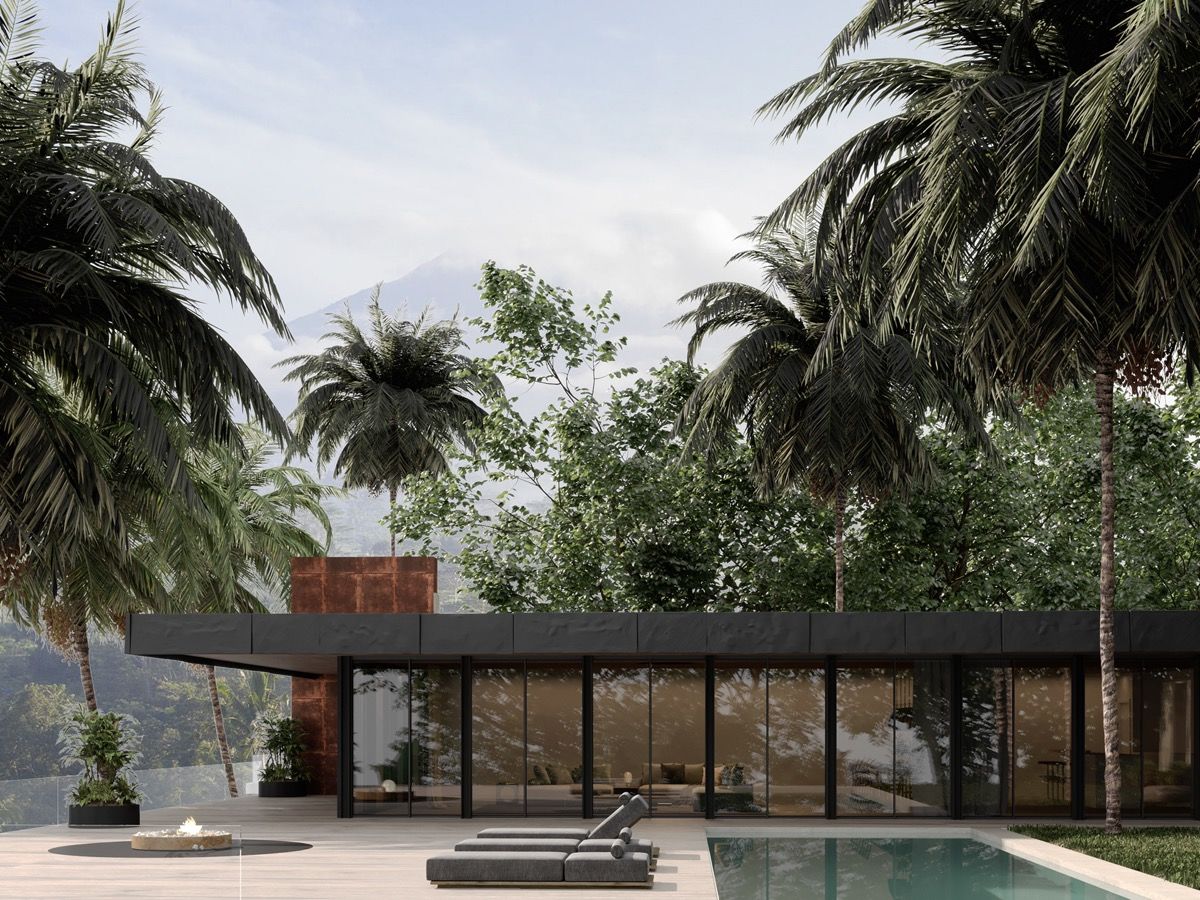
Entire walls of glass split open the contemporary architecture.
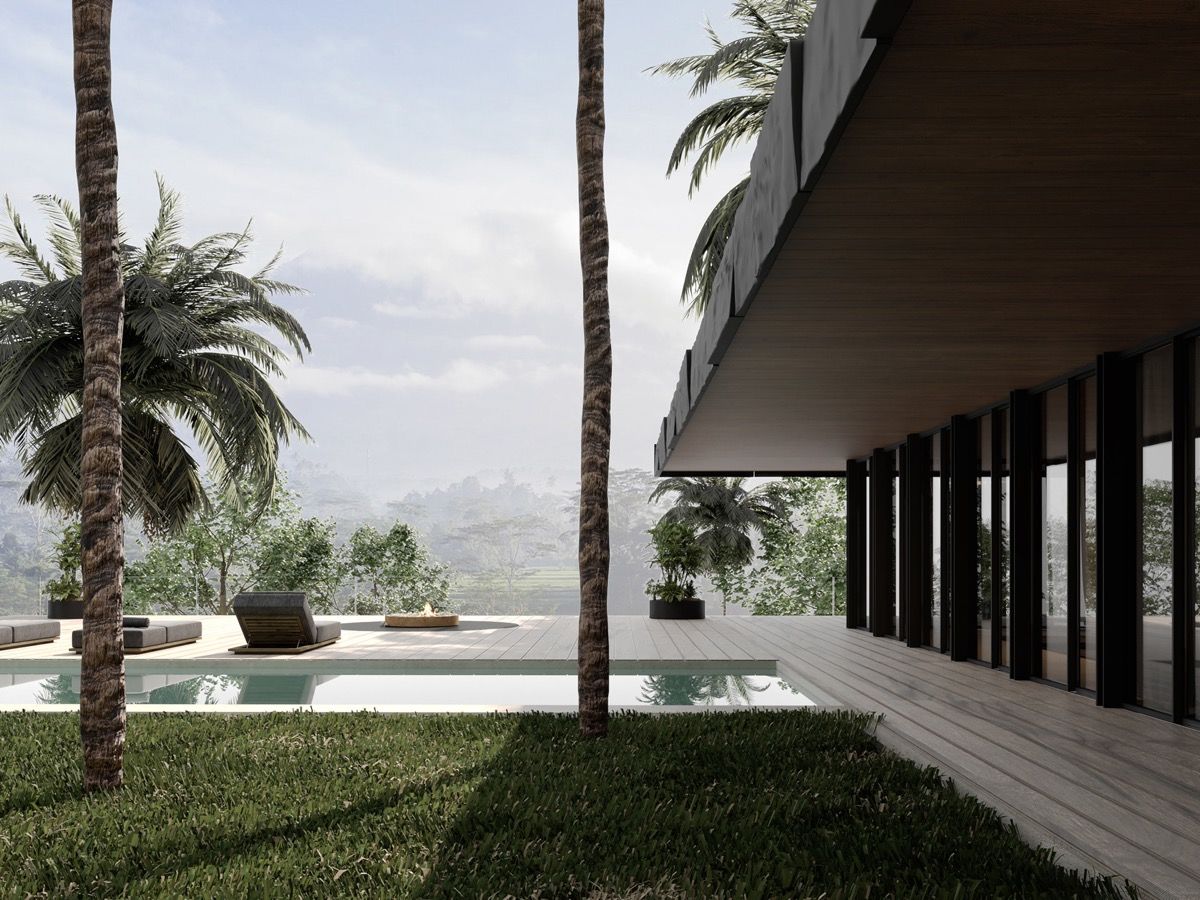
A rectangle swimming pool stretches away from the villa, seeking connection with nature’s enveloping beauty.
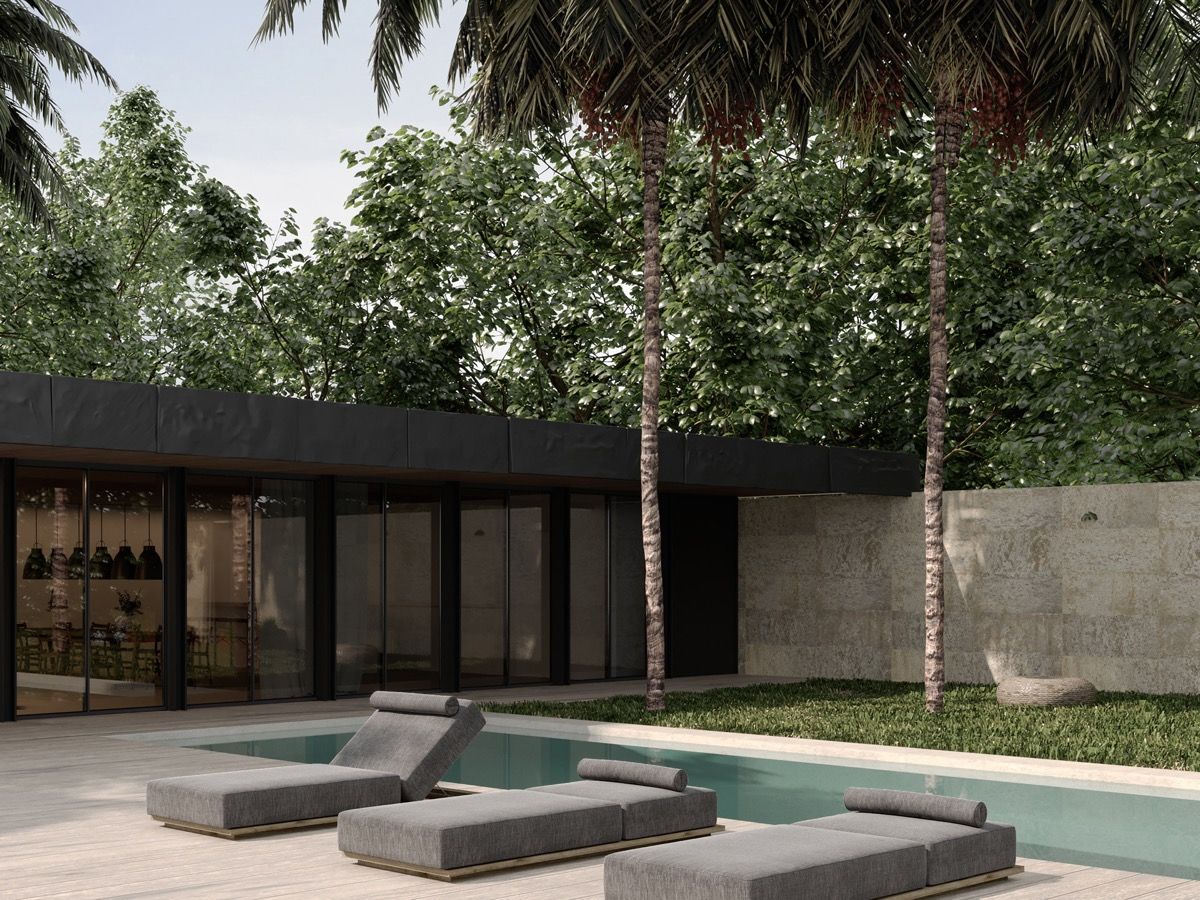
Upholstered modern sunloungers face out to the breathtaking jungle panorama.
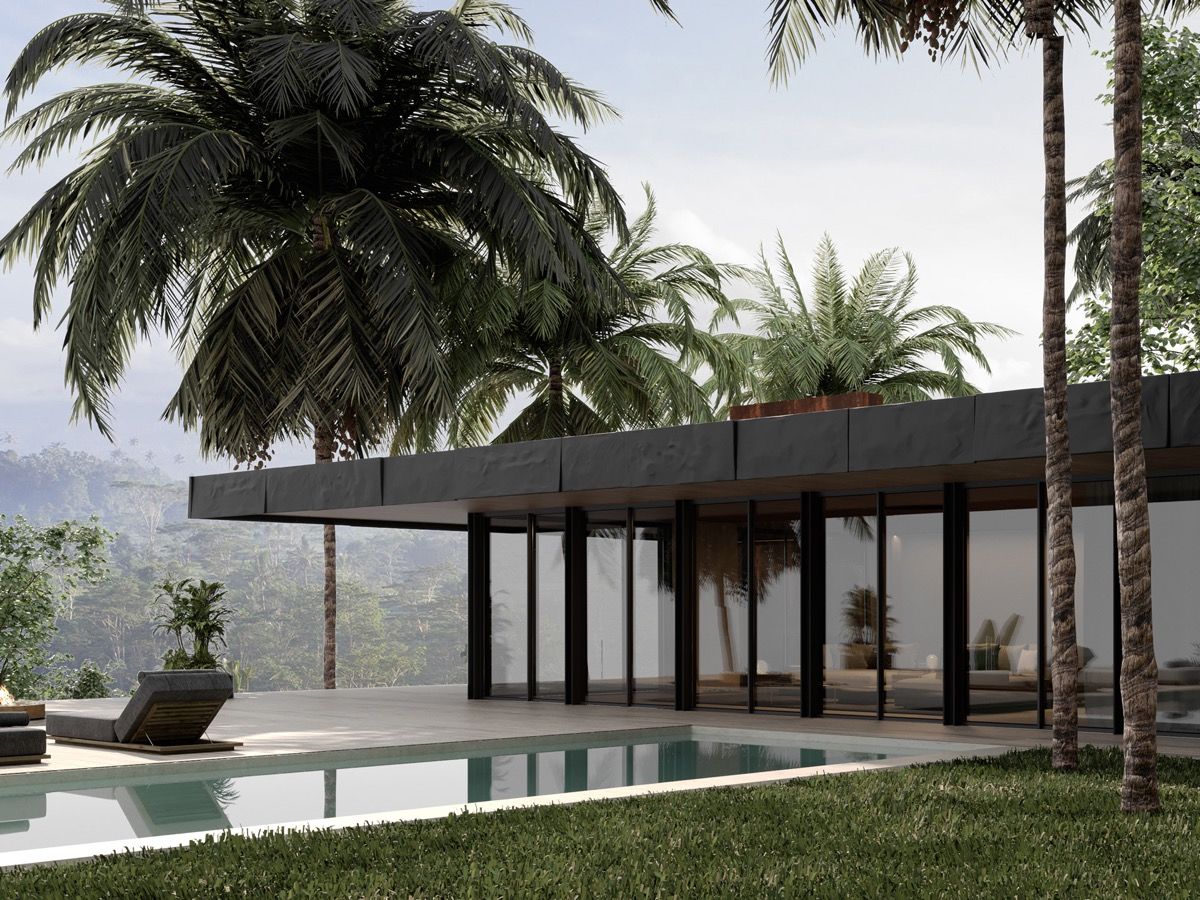
Palm tree fronds drop shade across the pool deck.
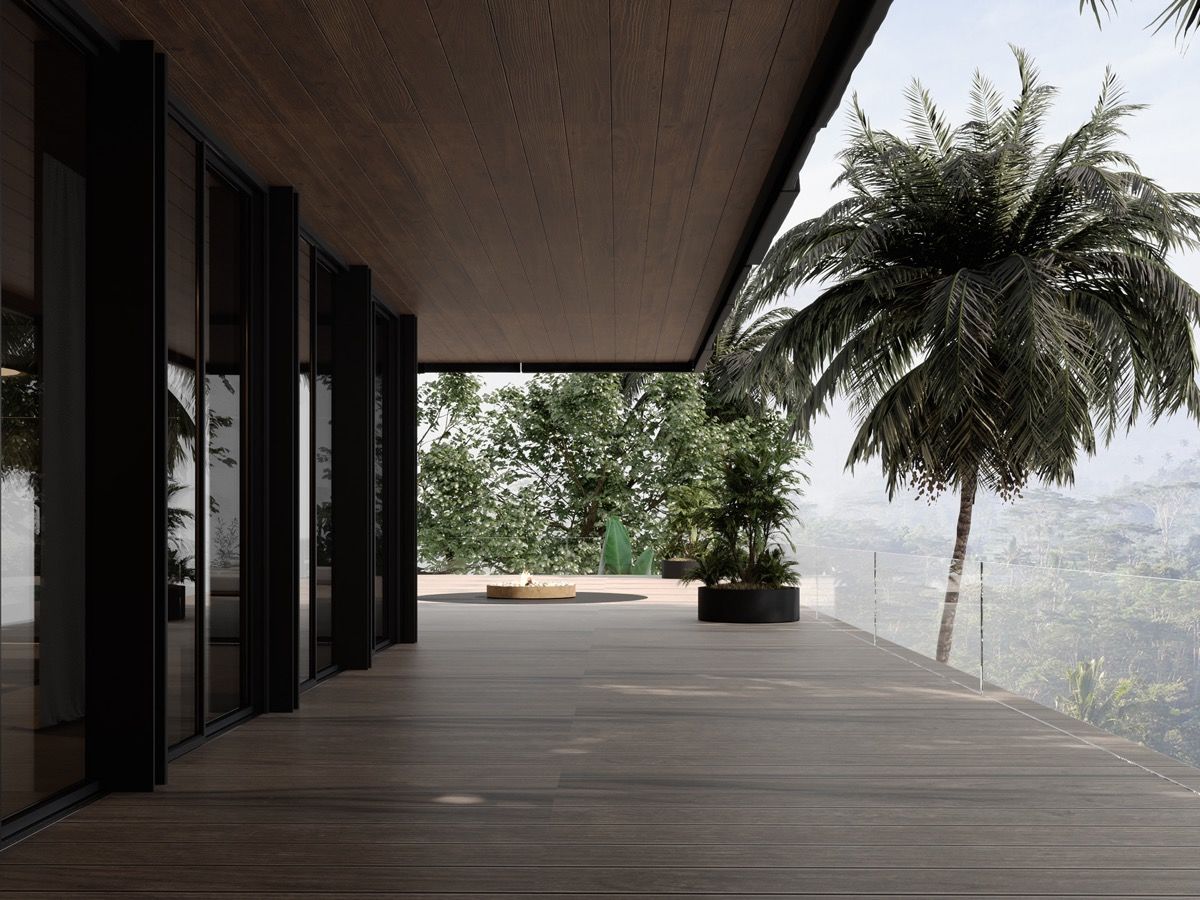
A round fire pit burns atmospheric light.
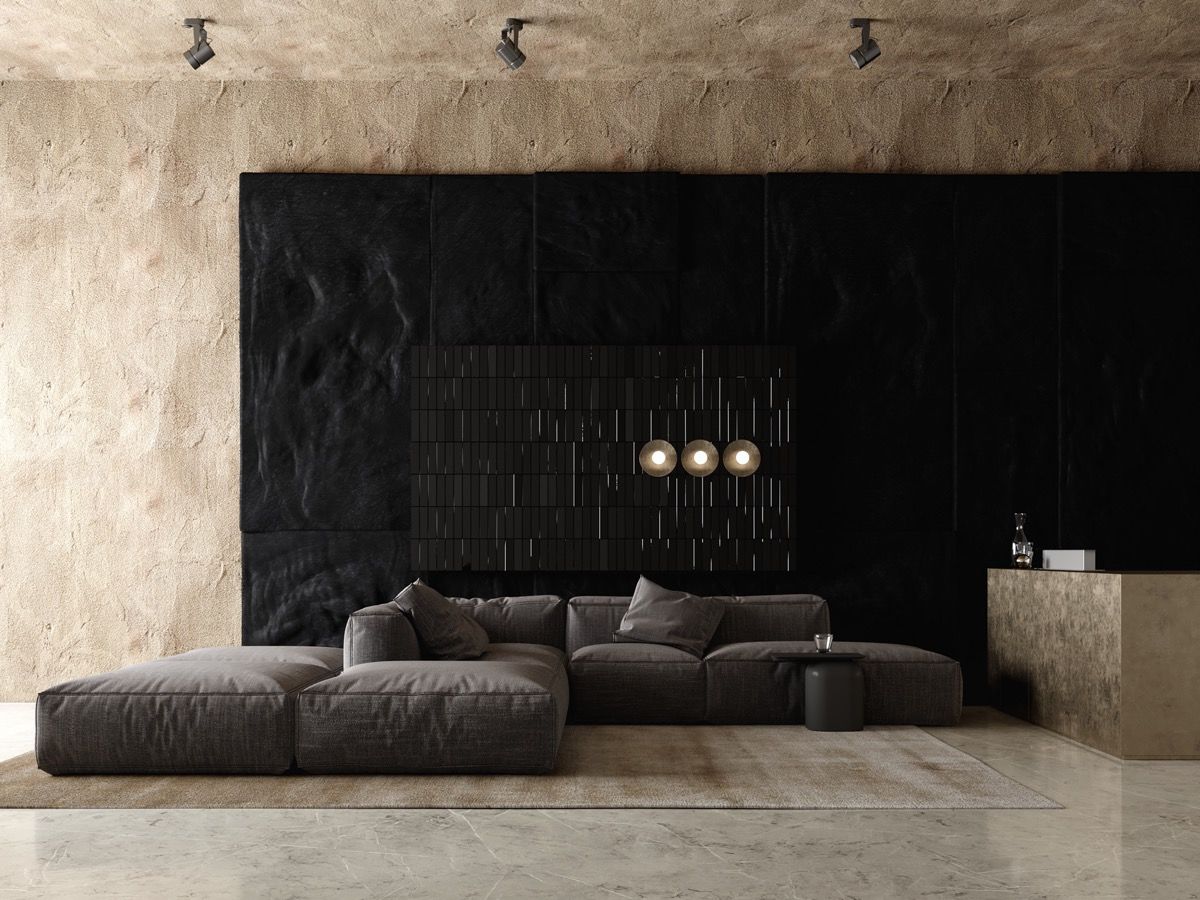
Inside the villa, a solid black stone feature wall is disrupted by modern wall sconces in the living room. Textured beige stucco extends the natural aesthetic around the high-ceilinged room.
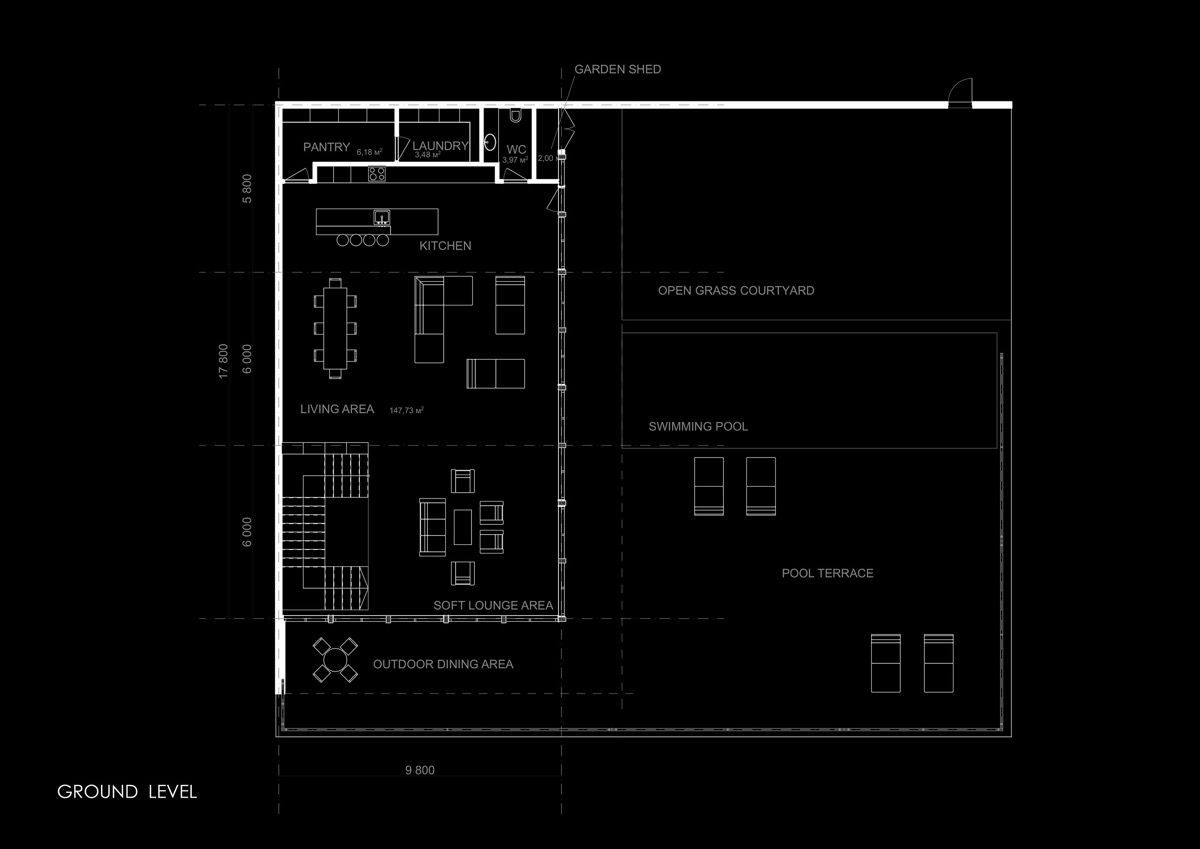
Ground level floor plan.
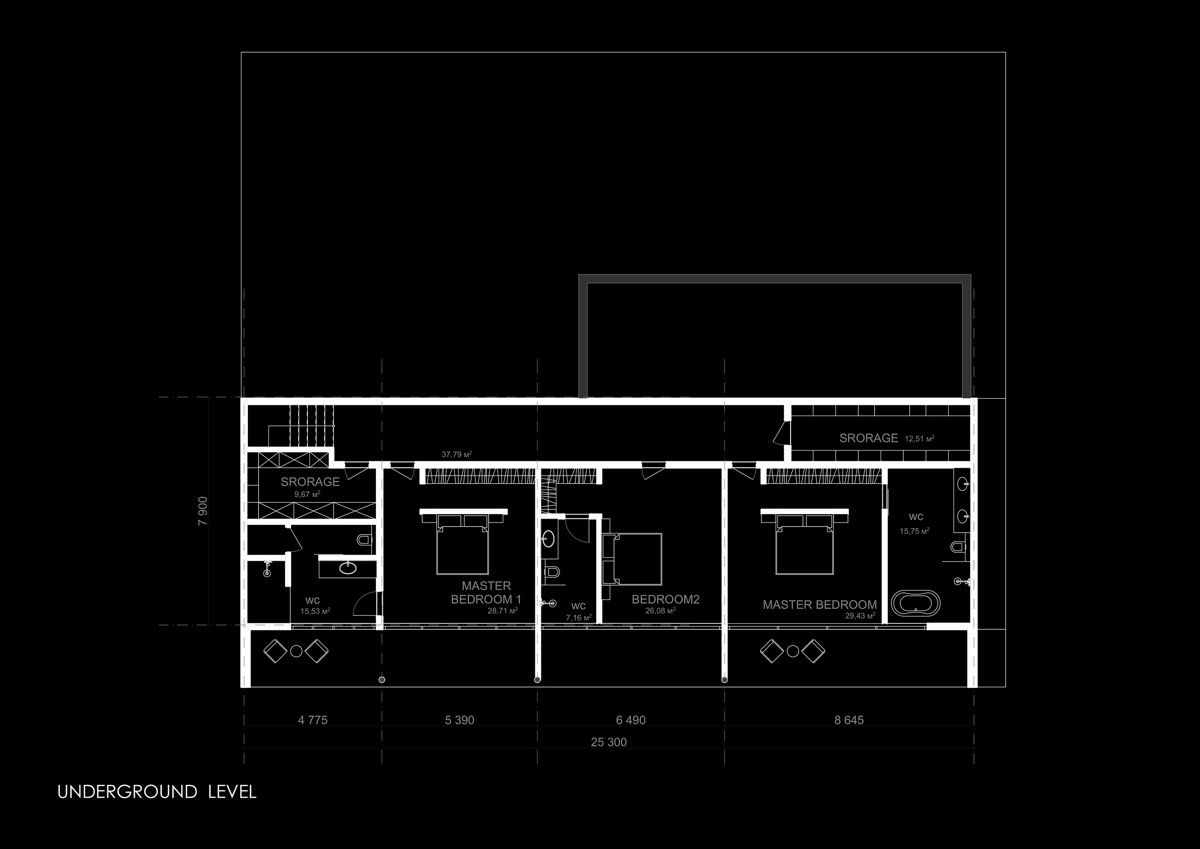
Underground level floor plan.
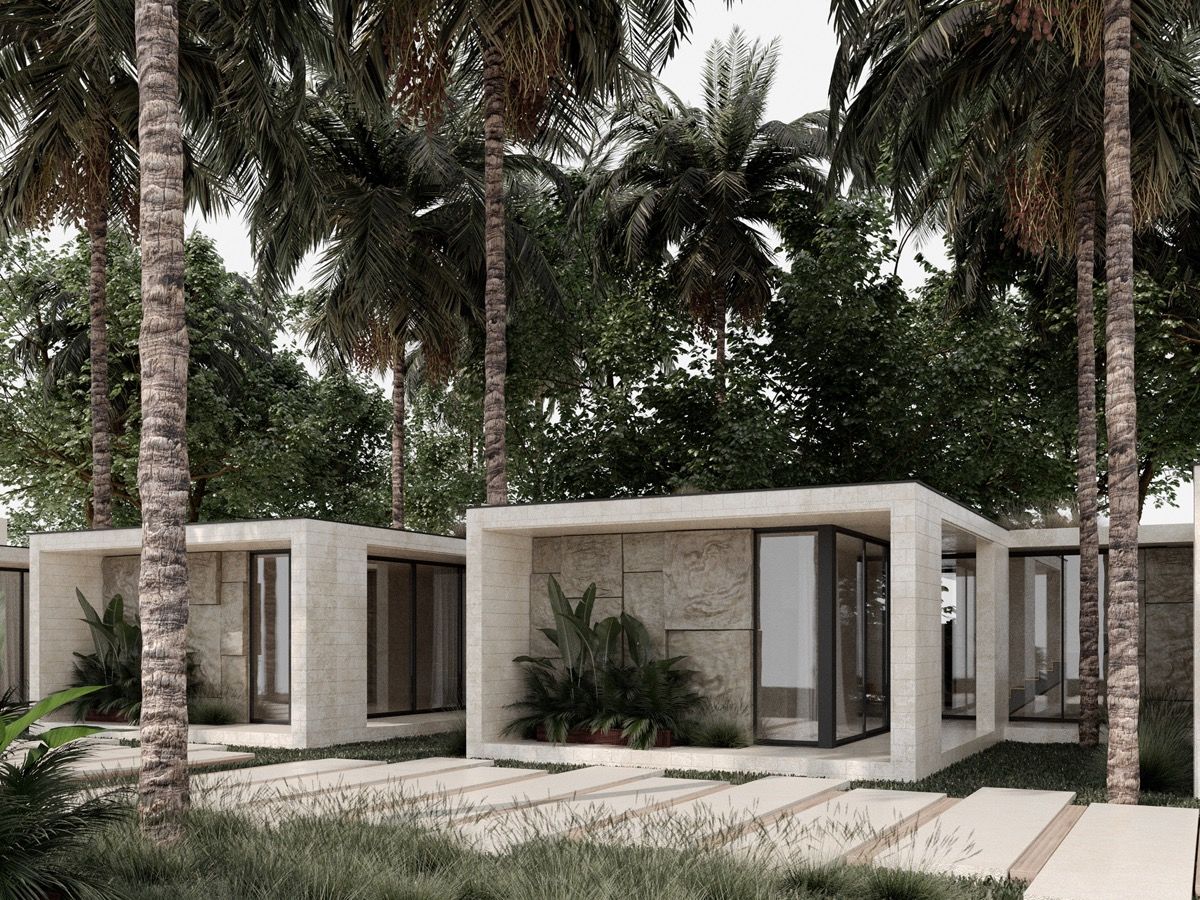
The fourth and final Balinese jungle villa design has a linear modern exterior that’s clad with white stone.
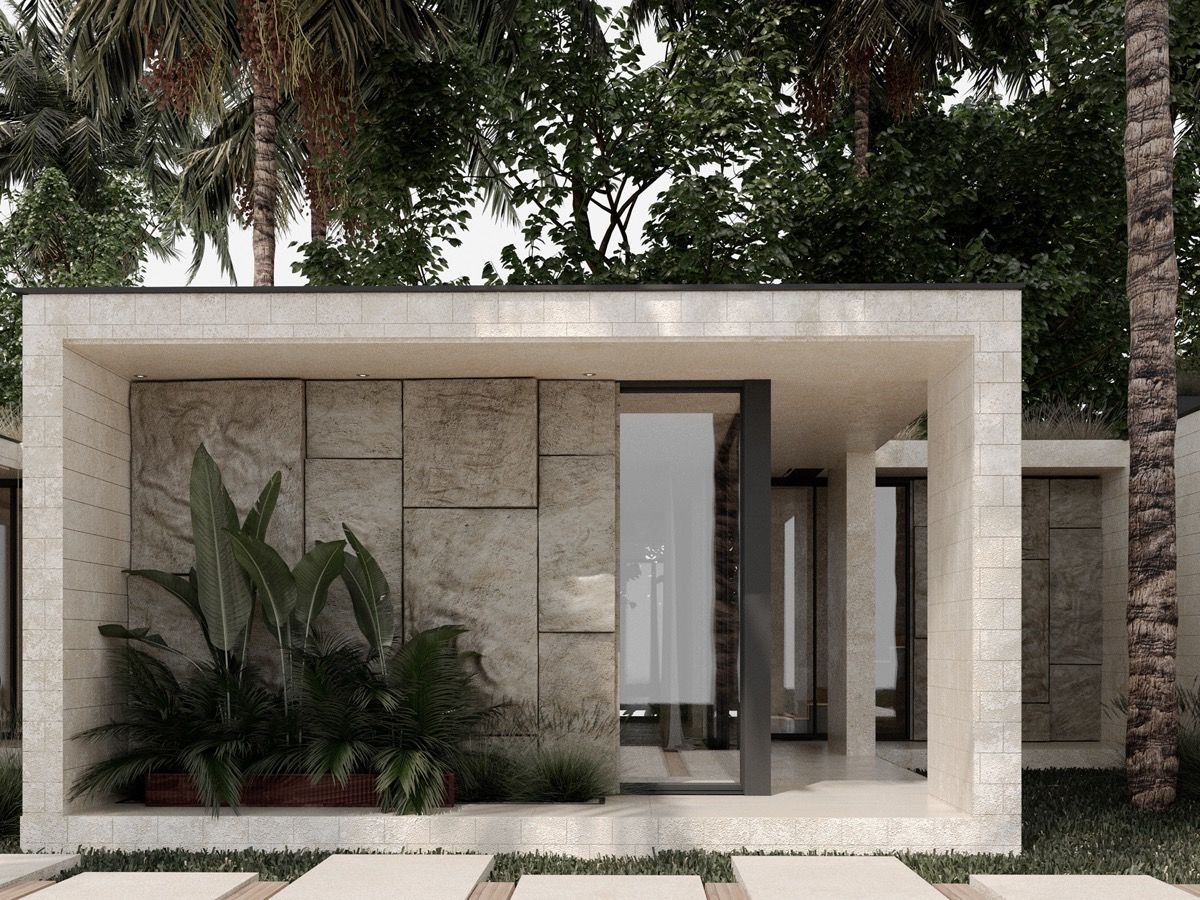
An outdoor planter grows dark greenery against the pale facade,
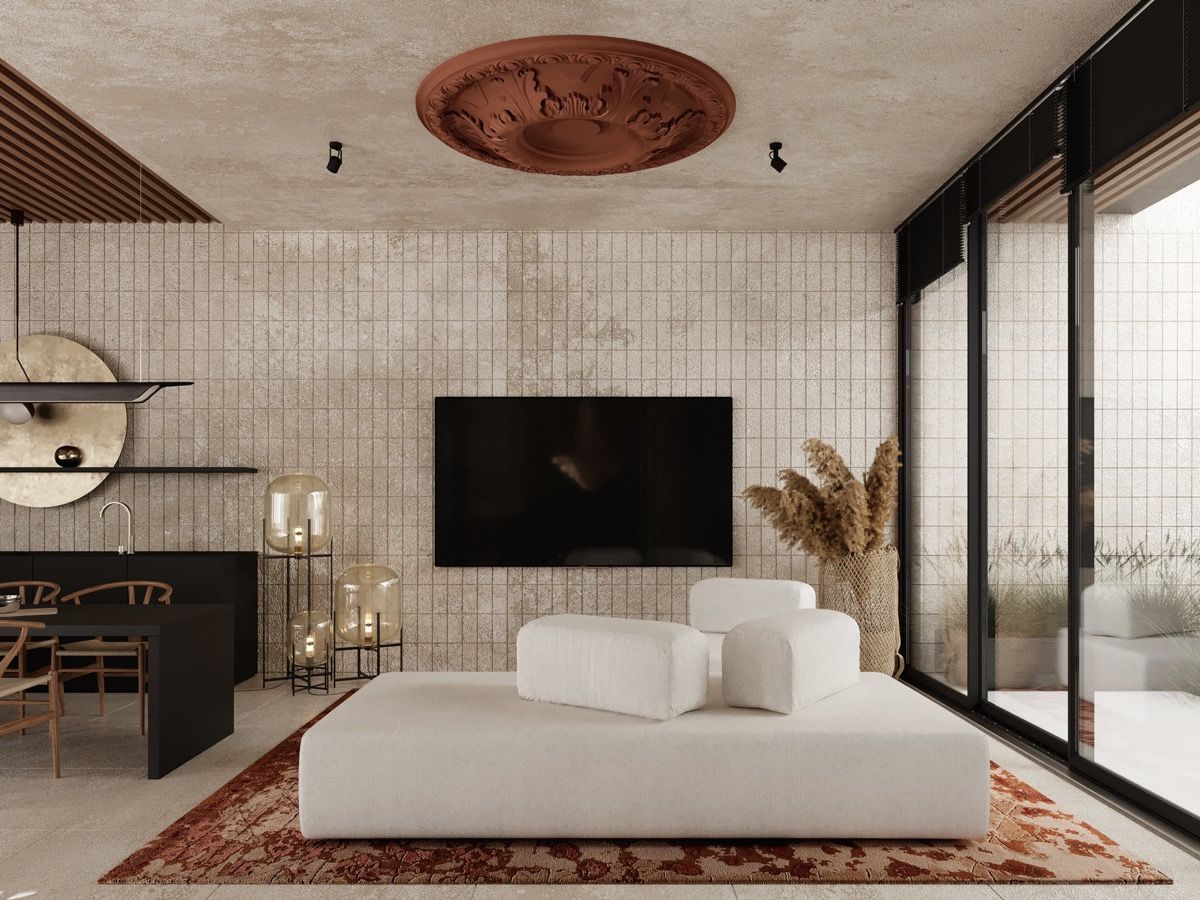
Inside, red accents warm a cool white base decor. A rattan floor vase adds a column of natural tone at one side of the TV wall, whilst a floor lamp trio glows at the other.
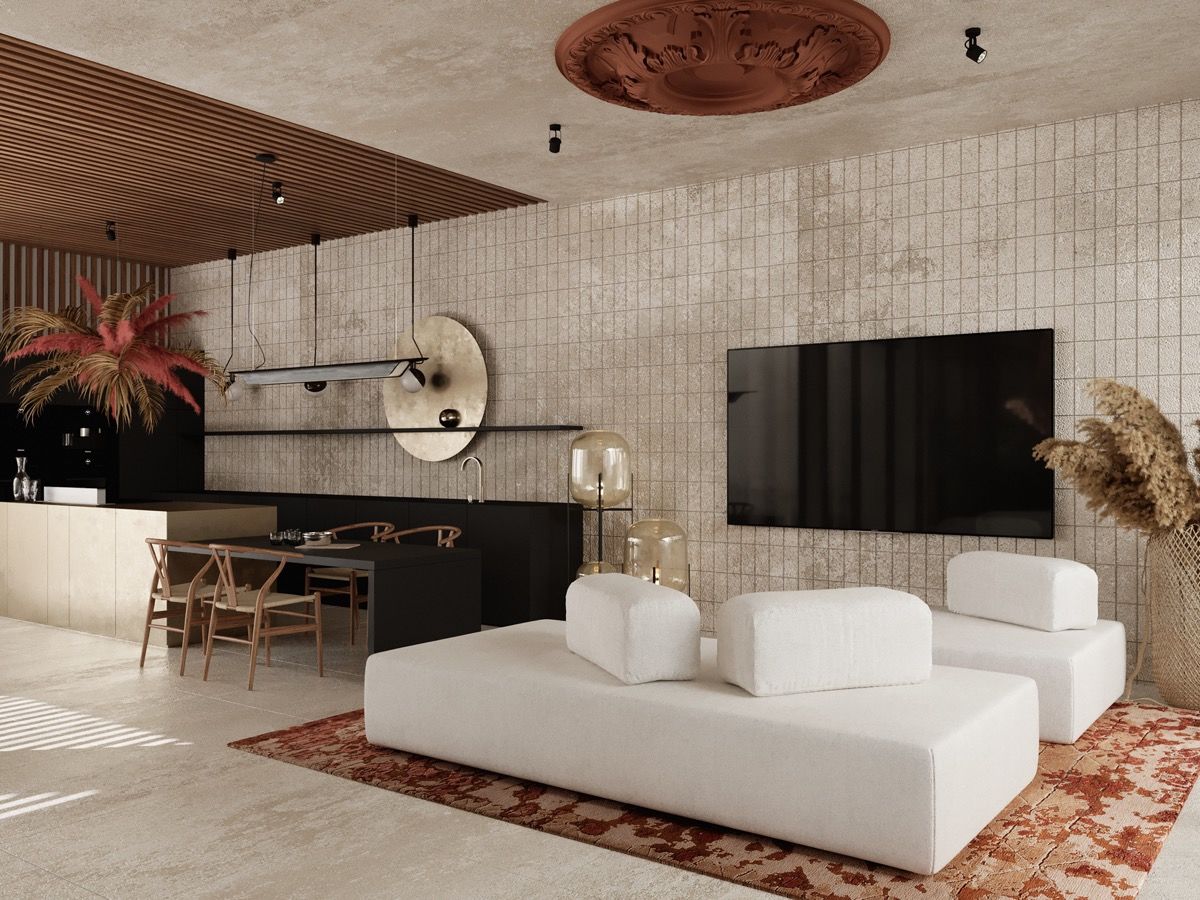
A red living room rug complements a colour coordinated ceiling rose.
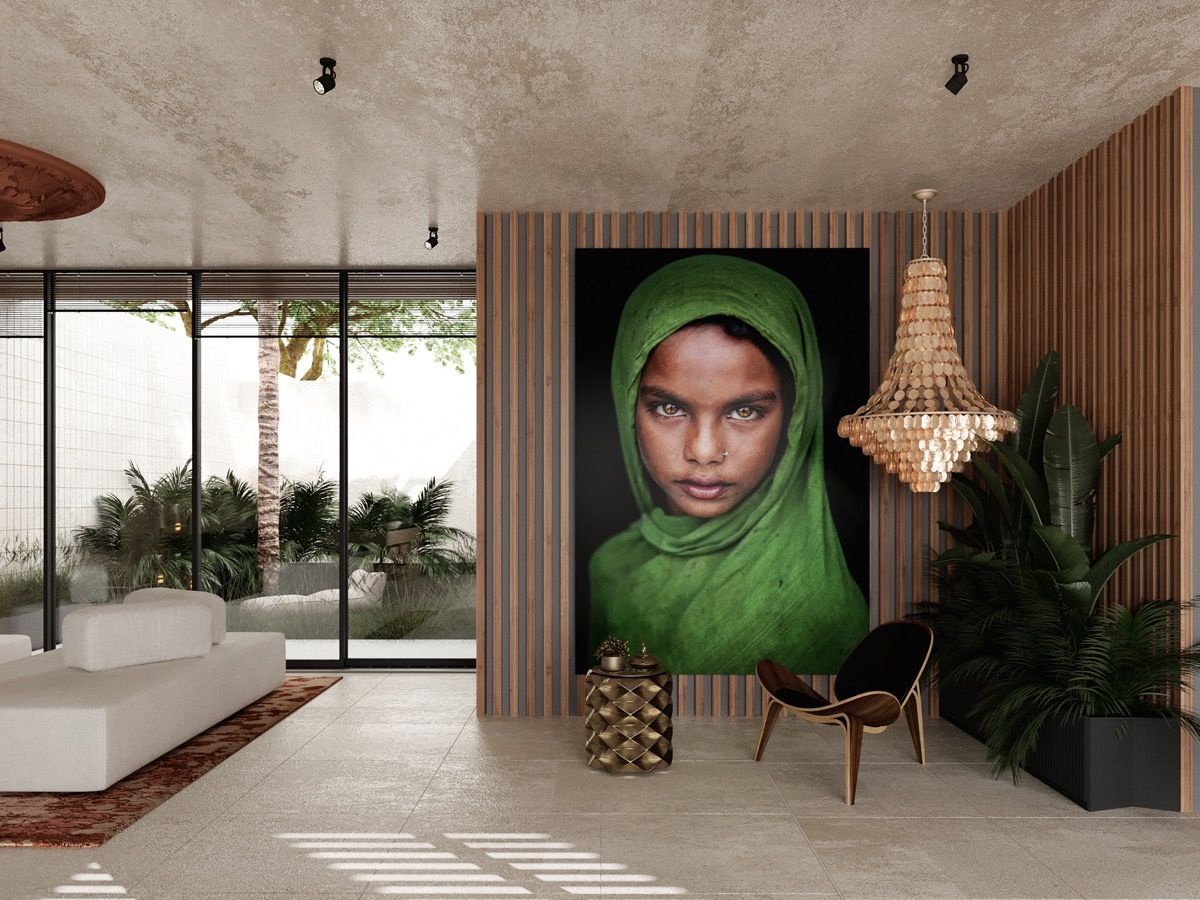
Large wall art provides a fresh contrast of vivid green.
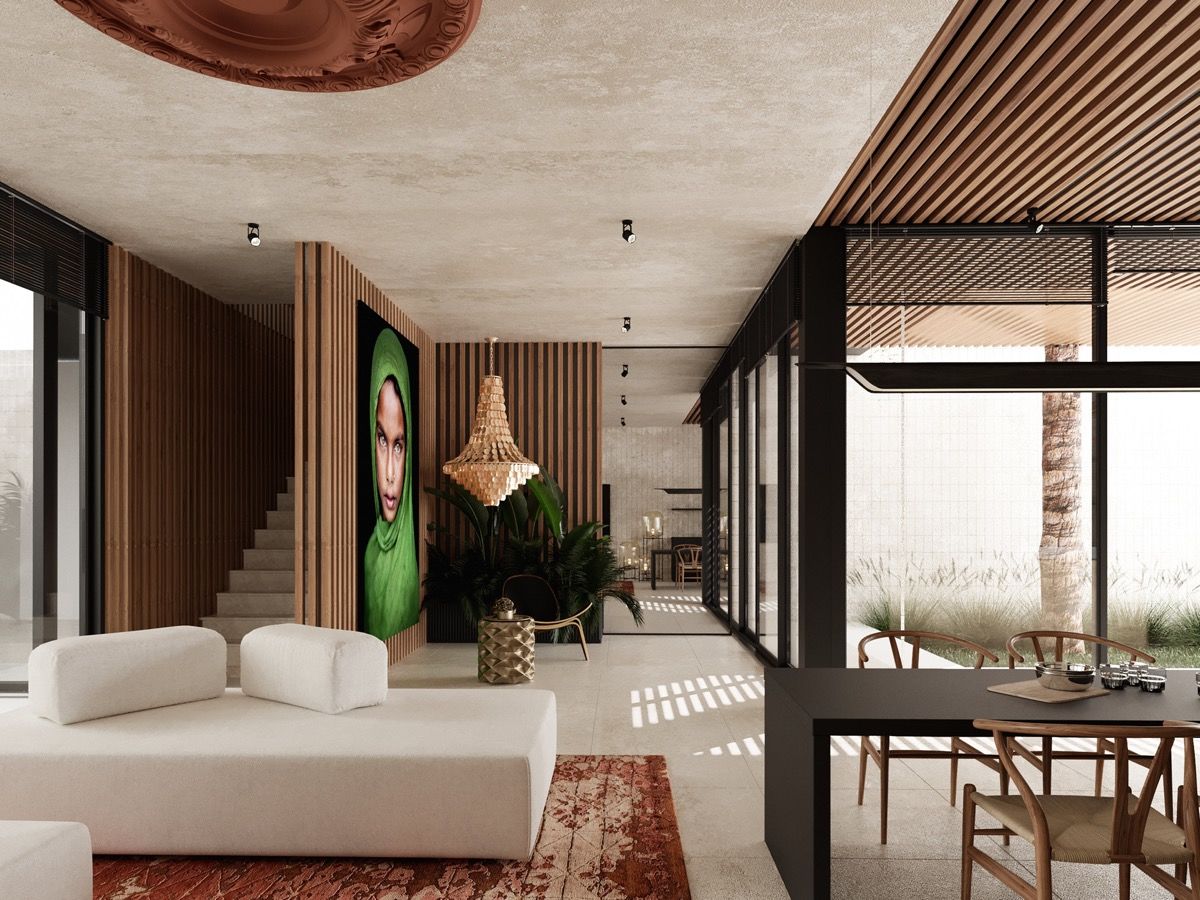
Wood slatted ceilings and slatted wall panels thread a contemporary aesthetic through the luxury abode.
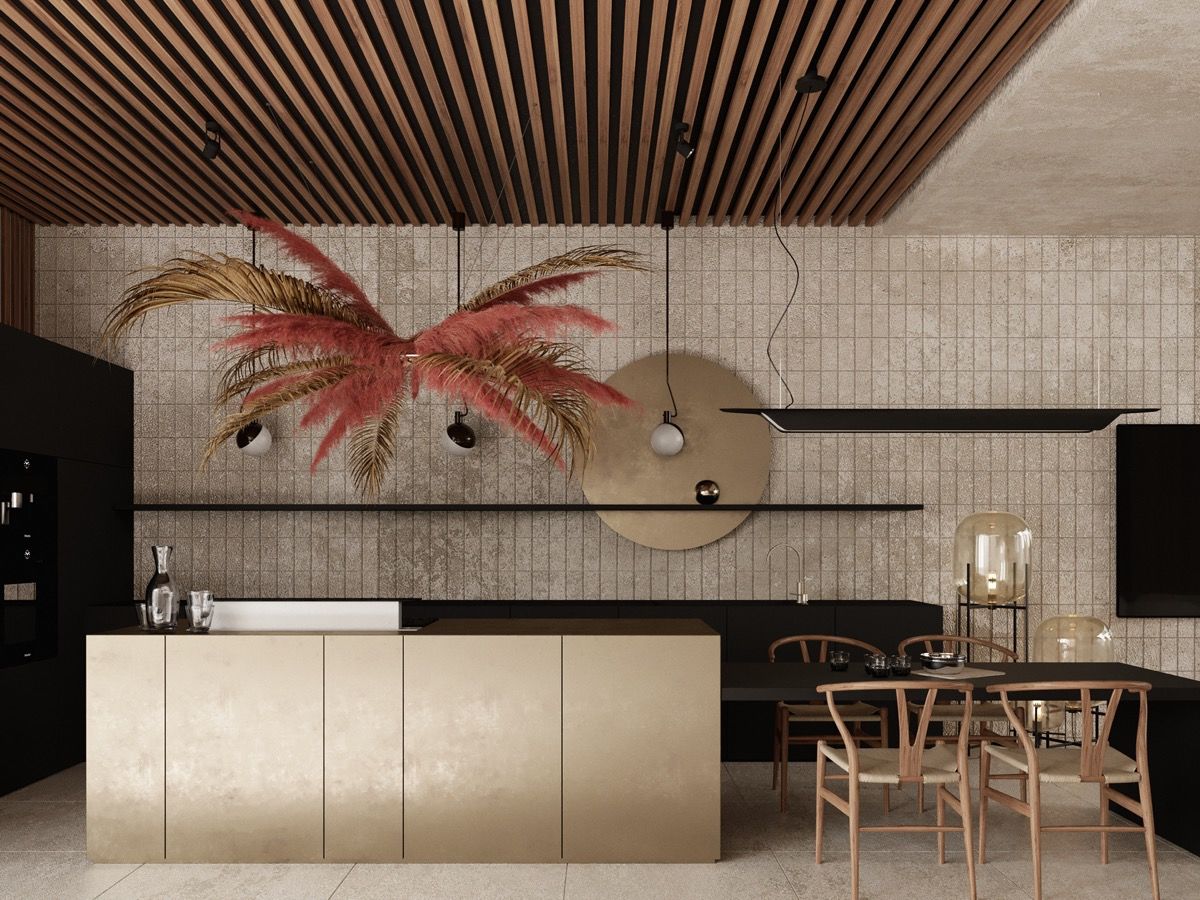
The kitchen island sends a shimmer of gold through the space.
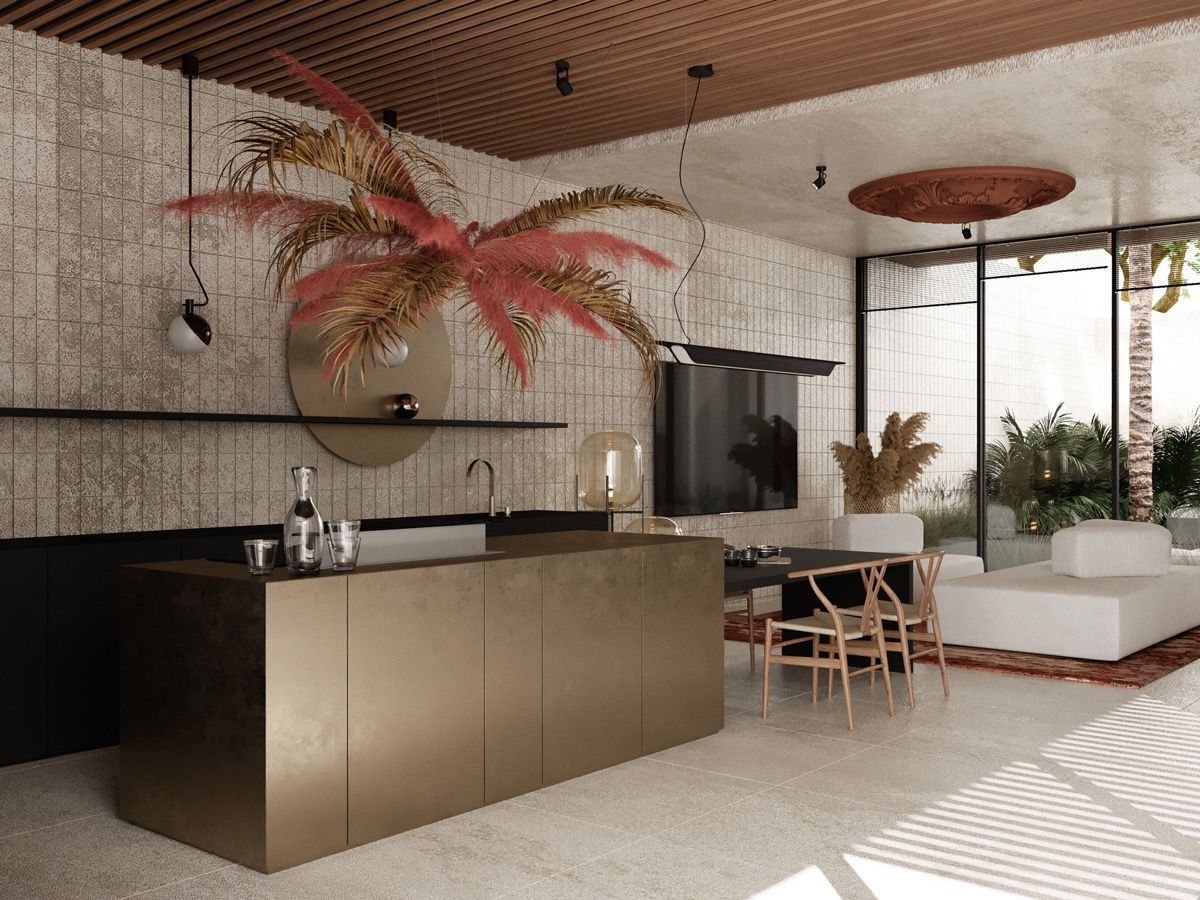
A dining table attaches to the end of the kitchen island, placing it in a prime viewing spot for the TV.
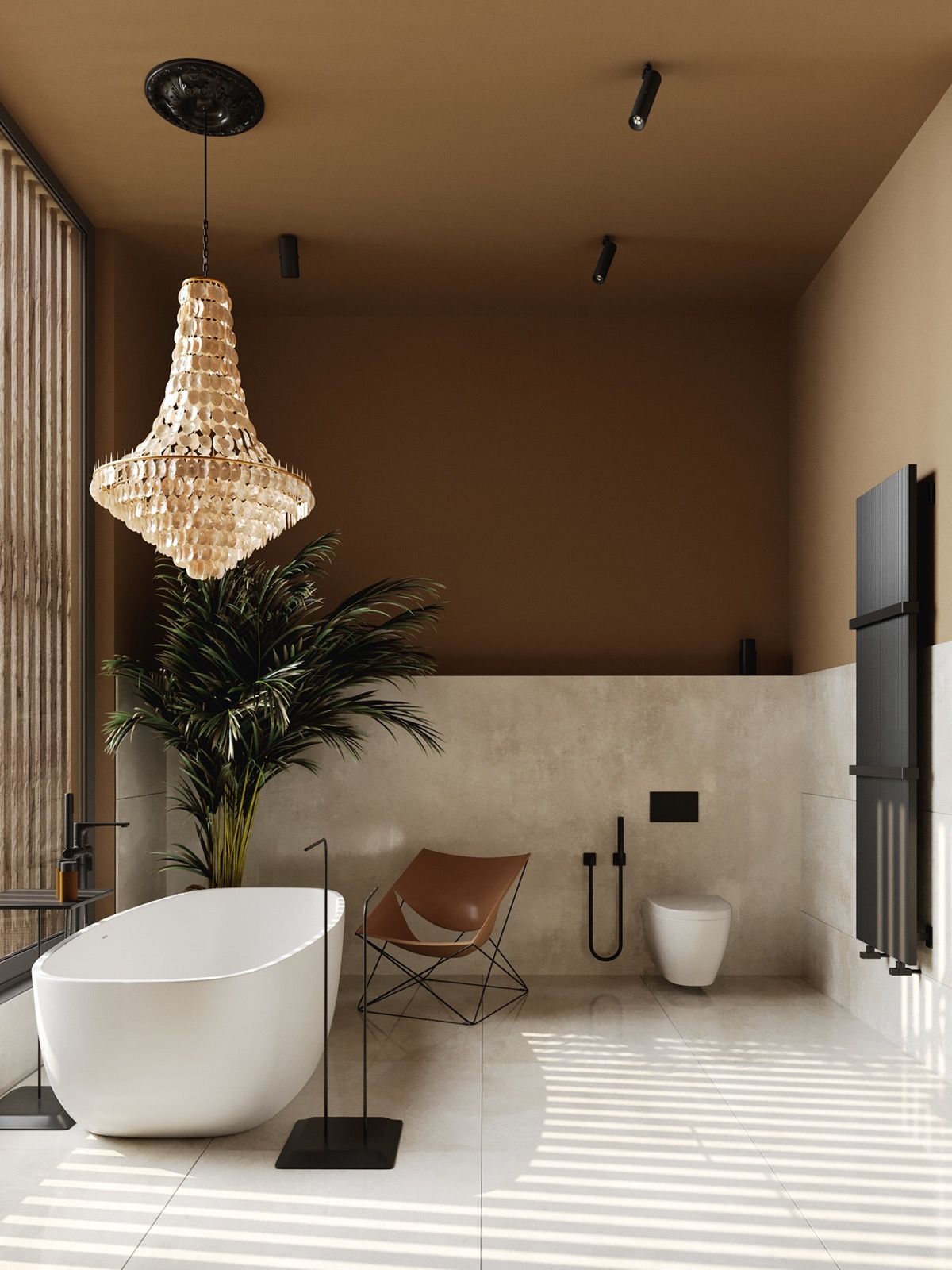
The bathroom layout places a freestanding bathtub up beside the jungle view. A dramatic chandelier descends from the ceiling above the tub to add glamour.
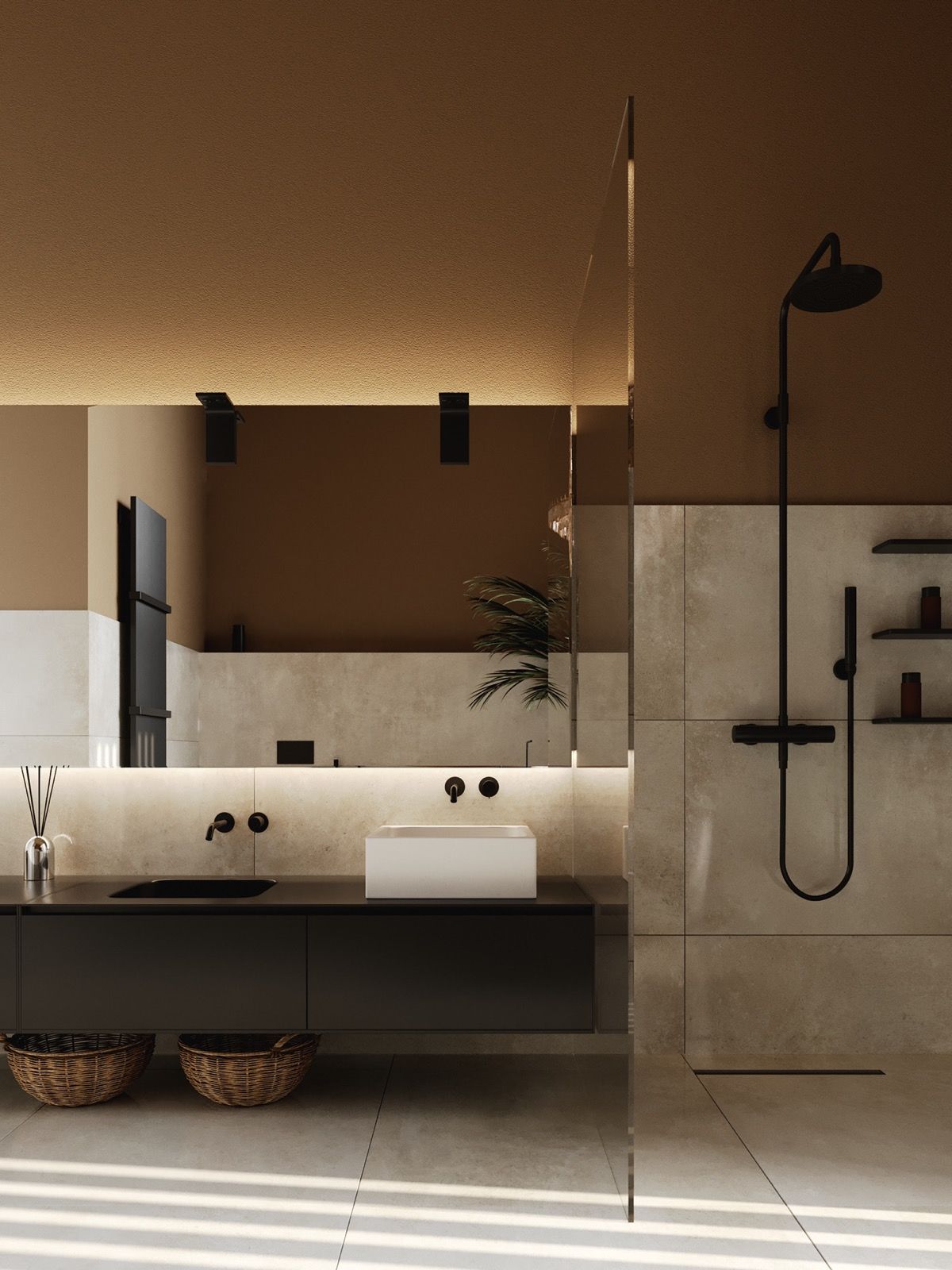
An unusual double sink vanity arrangement equips the luxurious bathroom with one sunken basin and one surface-mounted vessel basin. The alternating sink style provides fashionable comfort for homeowners with significant height differences or accessibility needs.



![A Tranquil Jungle House That Incorporates Japanese Ethos [Video]](https://asean2.ainewslabs.com/images/22/08/b-2ennetkmmnn_t.jpg)









