If you thought that wealth automatically leads to sprawling mansions,
think again – more and more people are eschewing large homes for tiny,
more minimalist ones.
And now New Zealand-based housebuilder
Build Tiny has unveiled its latest project: the Dark Horse, a US$103,000
tiny home on wheels
that was designed and constructed during the Covid-19 pandemic.
Build
Tiny specialises in, you guessed it, building custom tiny homes that
sit on trailer chassis. This one in particular has a bedroom, living
space, kitchen with a breakfast bar, and a dual purpose laundry and
bathroom.
But unlike most of the company’s little homes on
wheels, the Dark Horse wasn’t created for or named by a client. Instead,
it was designed and built in-house by the team of builders that then
had to come up with and vote on its name, the latter a task that’s
normally delegated to the client.
“A ‘dark horse’ is a term
usually used to refer to someone that was previously taken for granted,
but rose to prominence in a situation – something akin to an underdog
success story,” Build Tiny’s director and designer Gina Stevens said in
an email interview. “That’s how we view ourselves as a company in some
ways, and also the tiny house is quite unassuming from the outside, but
has a few surprises on the inside.”
The naming and building
anomaly was a result of New Zealand’s coronavirus-induced lockdown in
mid-March that caused Build Tiny to temporarily close production
efforts.
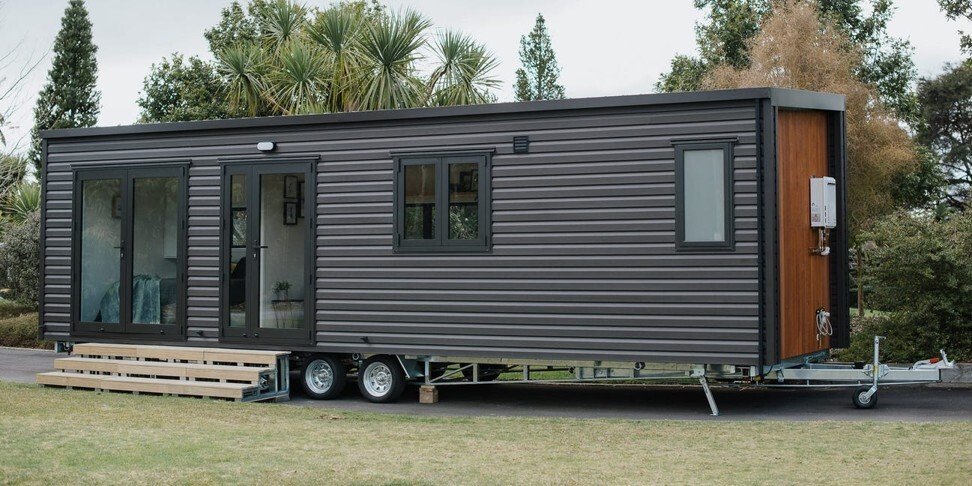
During
this time, two of its clients pulled out of their plans to order a tiny
home, leaving only three units in the workshop instead of the typical
five. As a result, by the time the company could resume operations eight
weeks later, the builders had two gaps in their work schedule. To fill
this gap, Stevens designed the Dark Horse, allowing the company to
introduce a new tiny home while giving the builders something to work
on.
This process differed from Build Tiny’s normal workflow,
which is often based on custom orders as requested by clients – usually
for double instead of single level homes.
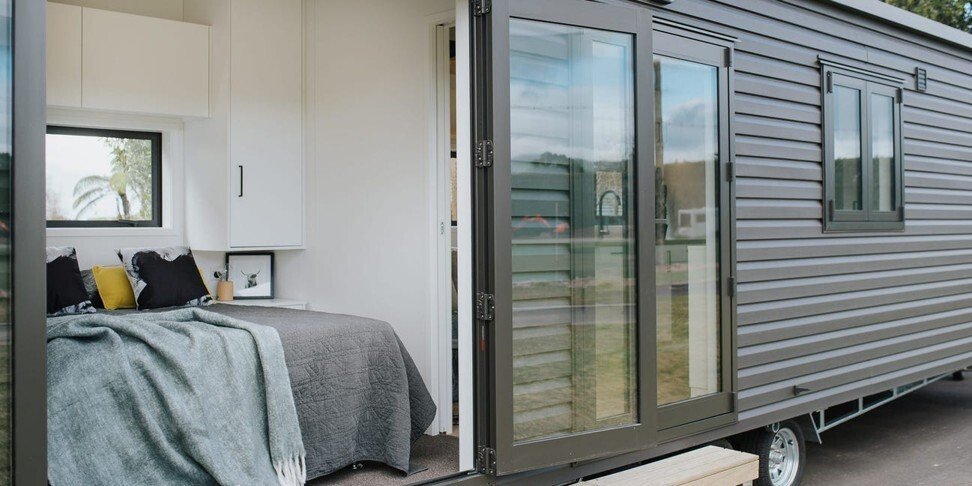
According to Stevens, a typical design process for a client-requested build can take over two months. But because the Dark Horse was designed in-house based on “general feedback, wants, and wishes [they] have observed from the New Zealand market,” the design was finalised in a few weeks. The home was then built in about three months.
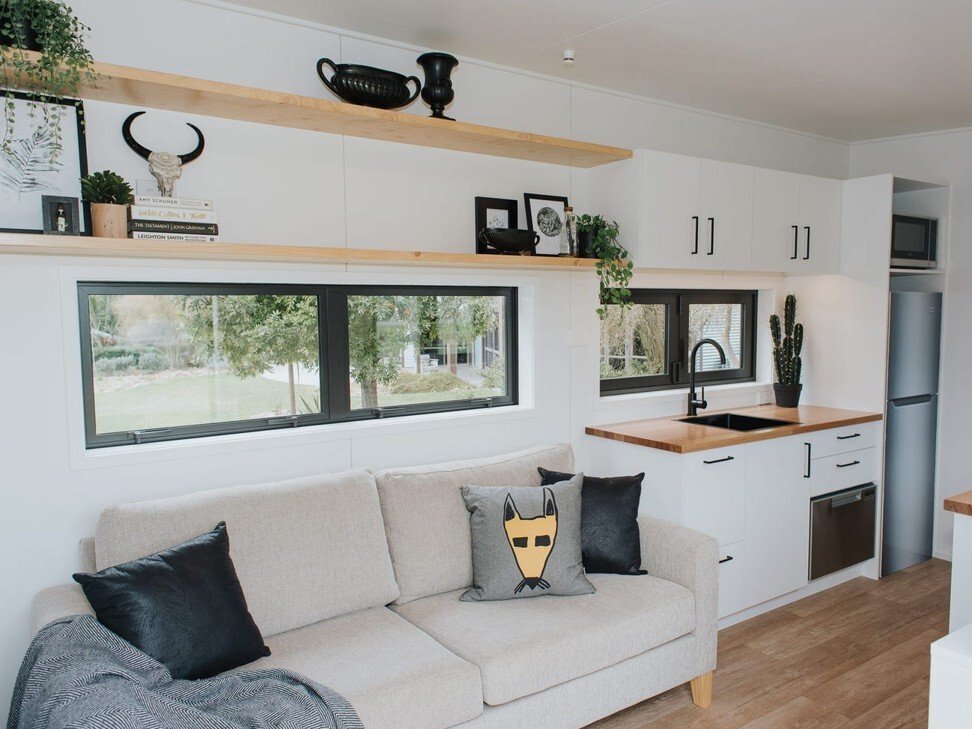
The
Dark Horse’s bright interior and single level was designed to “appeal
to as broad an audience as possible”. By implementing a single level
instead of the more popular double, the home is more accessible for
those who can’t walk up stairs or climb up ladders.
And according to Stevens, this work has paid off: Build Tiny has already seen a “huge amount of interest” in the Dark Horse.
“There
are tens of thousands of New Zealanders returning home due to the
pandemic, and that‘s on top of an existing housing supply crisis here
due to sustained population growth and an underinvestment in housing,”
Stevens wrote. “There just aren’t enough homes for all these returning
Kiwis to live in, so more people than ever are now considering tiny
homes as a viable option.”
Dark
Horse sits at about nine metres (30 feet) long, 2.5 metres (eight feet)
wide and 3.2 metres (10.5 feet) tall. The interior is lined with
windows, see through doors, and a deck to create an “indoor outdoor”
feel, according to Build Tiny’s YouTube video tour of the Dark Horse.
The
couch space is across from the entrance of the tiny home and sits
underneath floating shelves that then lead into the overhead kitchen
cabinet and LED strip light.
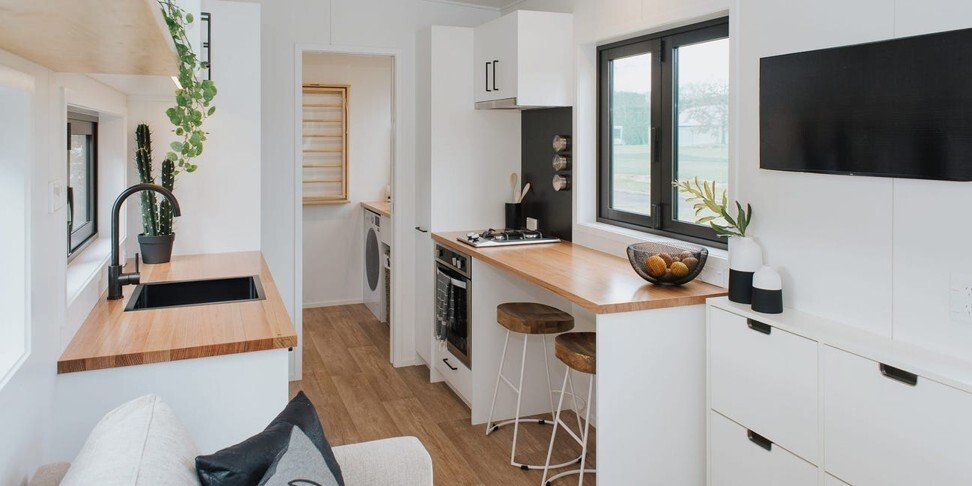
There
is storage throughout the interior, including a shoe storage unit under
the television space that’s right by the entrance of the home.
The
kitchen is split into two halves that run parallel to each other, but
several of the appliances – specifically the refrigerator and microwave –
need to be bought separately with the extra appliance package, which
also includes a washing machine.
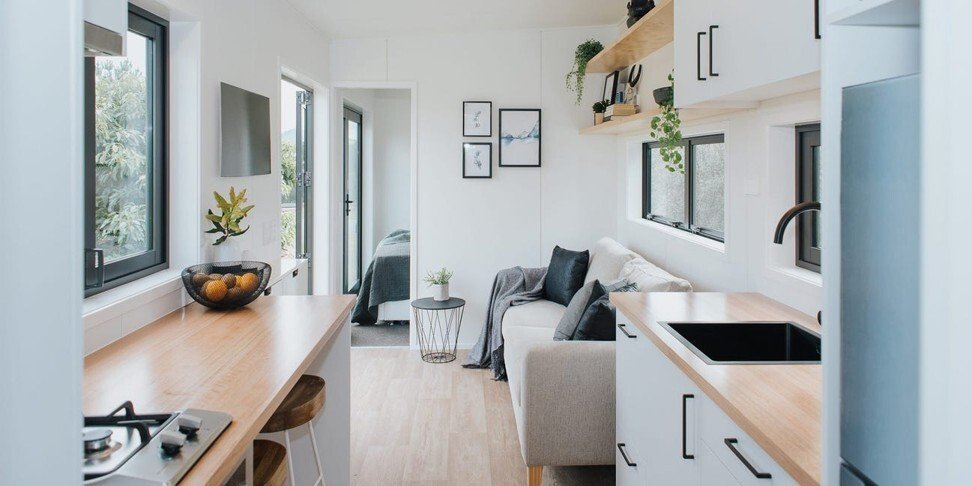
One
side of the kitchen has a pull-out trash and recycling disposal drawer,
sink, dishwasher and space for a microwave and refrigerator freezer
while the other half holds the dual gas cooking hobs with an overhead
slide-out hood, magnetic splashback to hold spices, gas oven, slide-out
pantry and breakfast bar.
Past the kitchen and its sliding door is the laundry and bathroom.
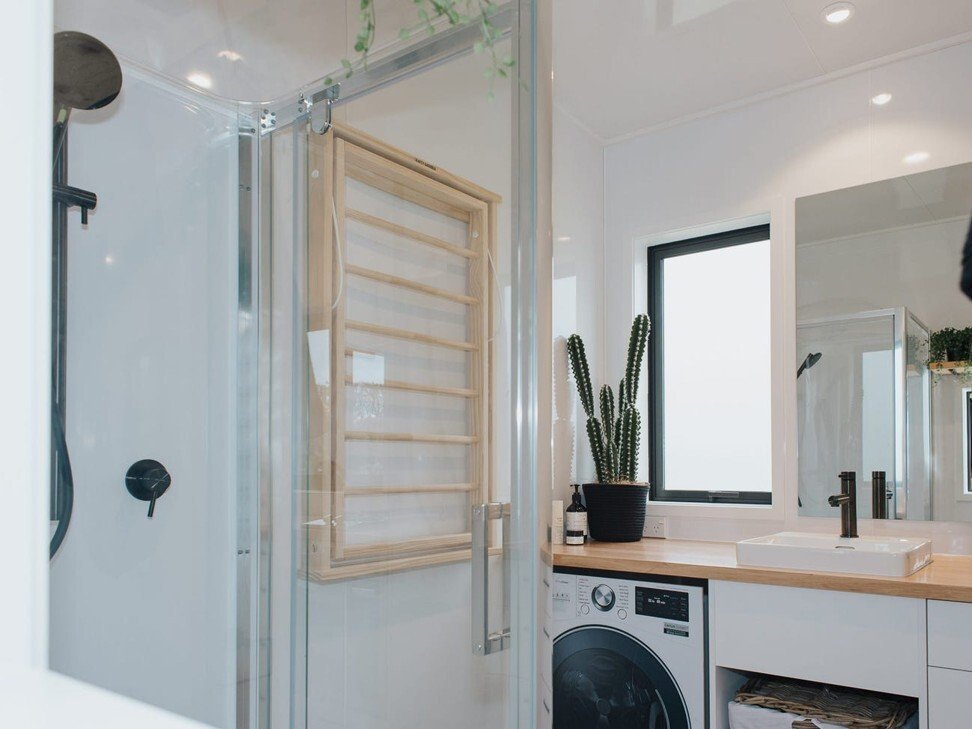
In
terms of laundry, the room holds the hamper, cabinets, wall-mounted
drying rack and washing machine if the extra appliance package is
bought.
For bathroom use, the space has a sink, mirror next to the windows, composting toilet and standing shower with a shower dome.
On
the opposite end of the tiny home is the bedroom, which comes with
several storage units that surround the bed. The bed itself can also
lift up to reveal under-bed storage.
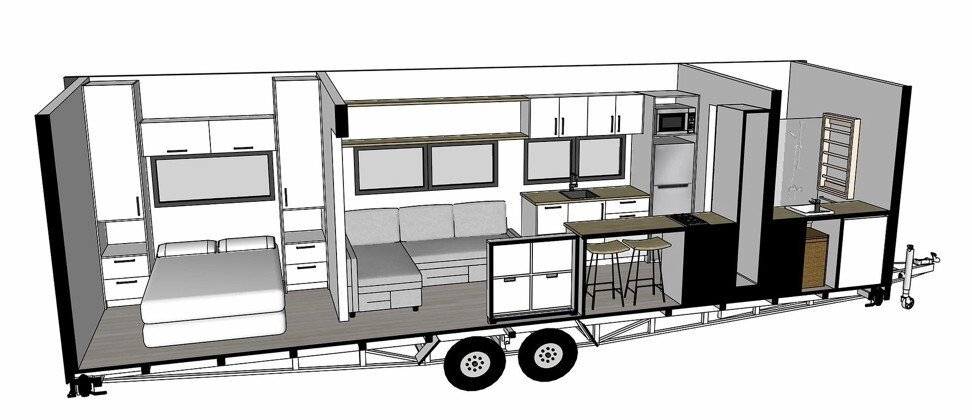
Besides
the extra appliances, the tiny home can be upgraded to include an
off-grid underfloor gas heater or an off-grid solar power system.
Otherwise, the Dark Horse comes with a power hook-up point.
“Most
of the reputable tiny housebuilders like us have a pipeline of work
extending well into 2021, so the fact that the Dark Horse tiny house is
already built and ready to be delivered is very appealing to many,”
Stevens wrote.
The home is available now and can be shipped internationally.



![A Tranquil Jungle House That Incorporates Japanese Ethos [Video]](https://asean2.ainewslabs.com/images/22/08/b-2ennetkmmnn_t.jpg)









