In response to the sloped terrain, the architects created multiple entrances to the Costa Rica Tree House. "You can drive up to the ground-level entry, or take the suspension bridge through the canopy and enter on the second floor," says the firm.
"The clients are surfers as well as avid environmentalists, and were seeking a vacation home that would reflect their deep commitment to sustainable land management in Costa Rica," explains the Seattle–based architecture firm, whose commitment to sustainable design and contextual craftsmanship drew the clients’ attention. 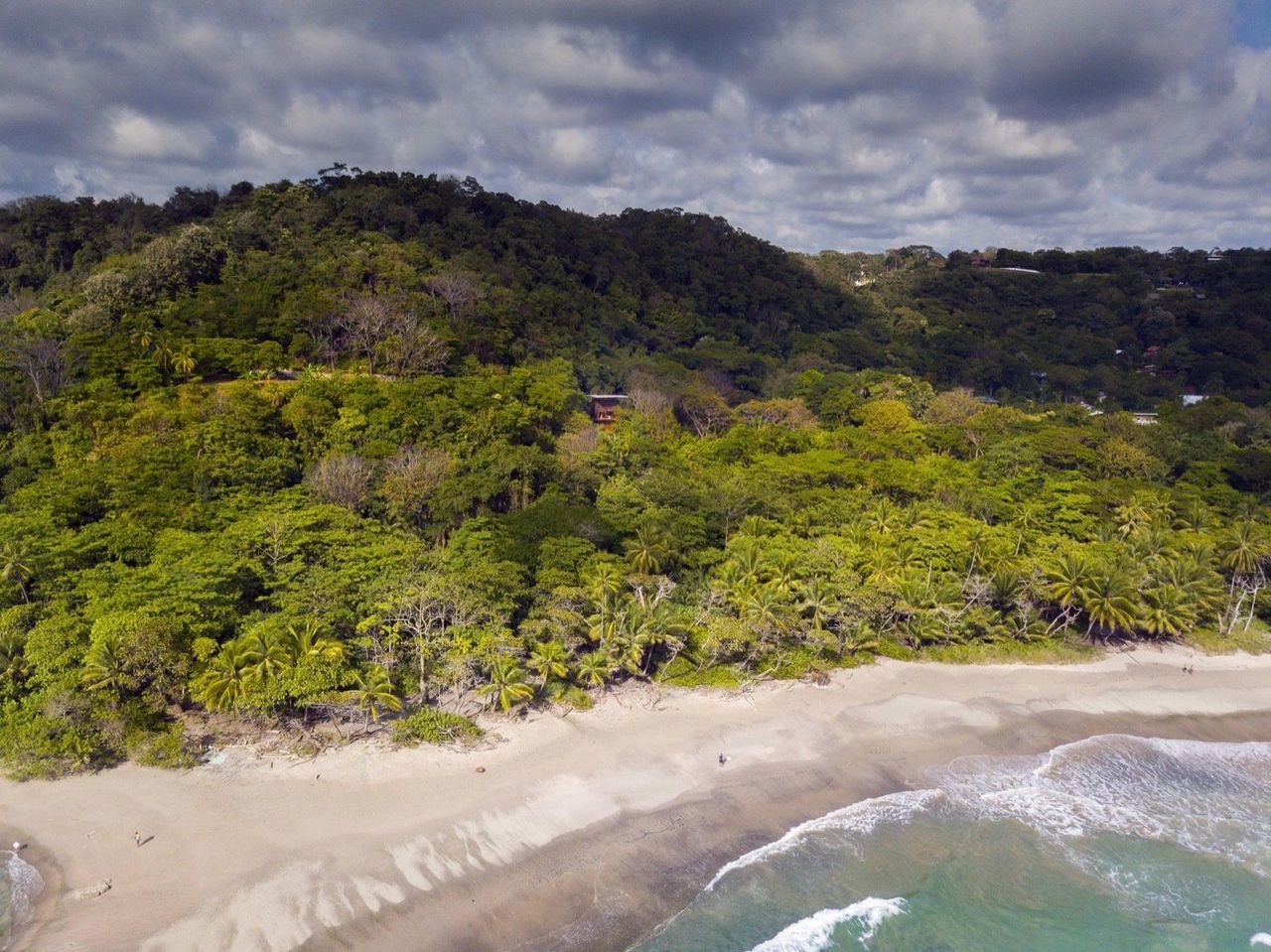
Nestled into the trees of Santa Teresa, the Costa Rica Tree House enjoys views of the surf at nearby Playa Hermosa.
"Designed as an open-air surfer hut, the project engages the Costa Rican landscape in various ways, from the vegetation accessible just off the main floor, to the larger weather and surf patterns one can experience on the top level."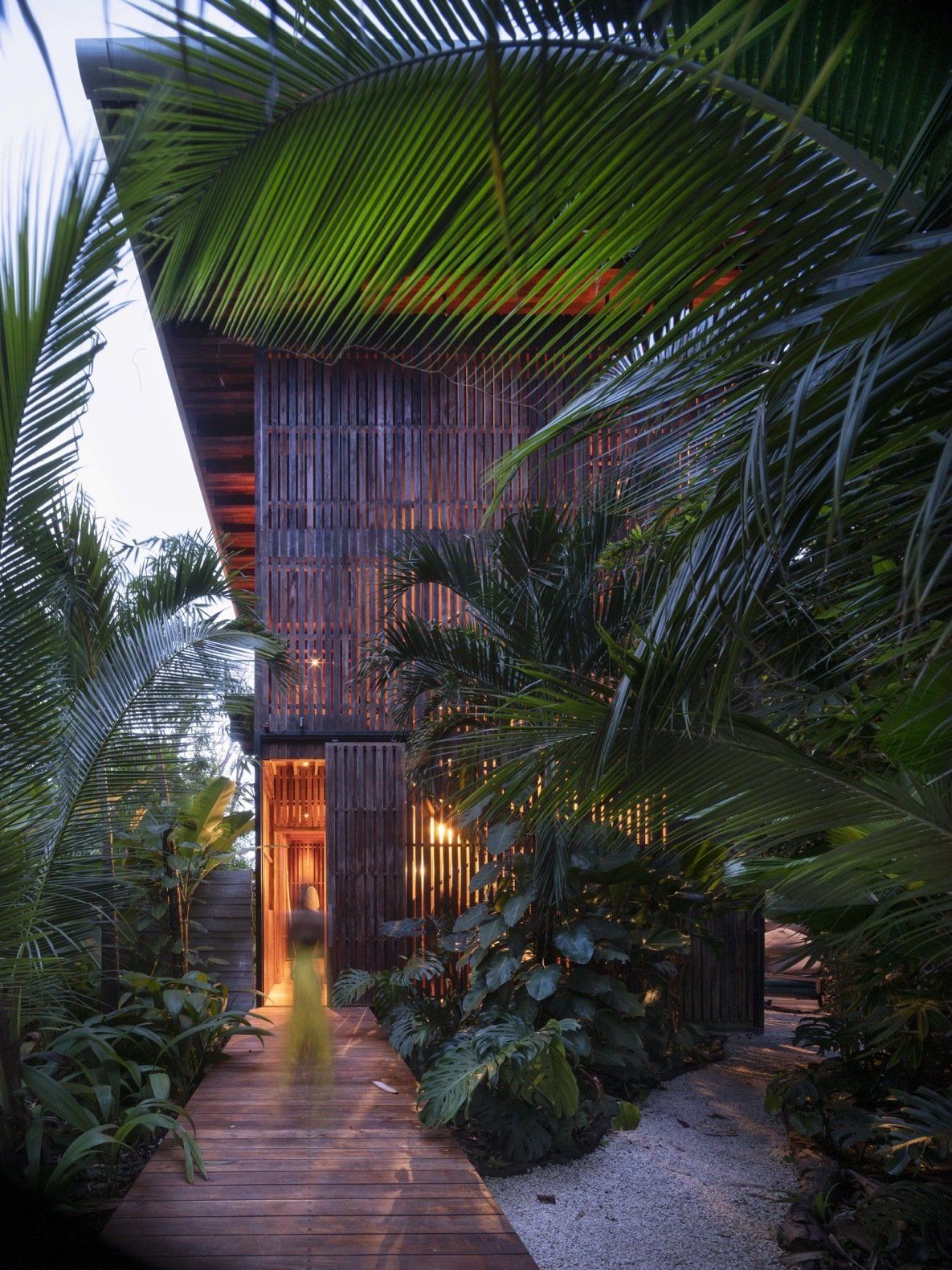
The three-story house "engages" the jungle at three levels: the forest floor, dense foliage at the middle level, and the tree canopy on the top floor. 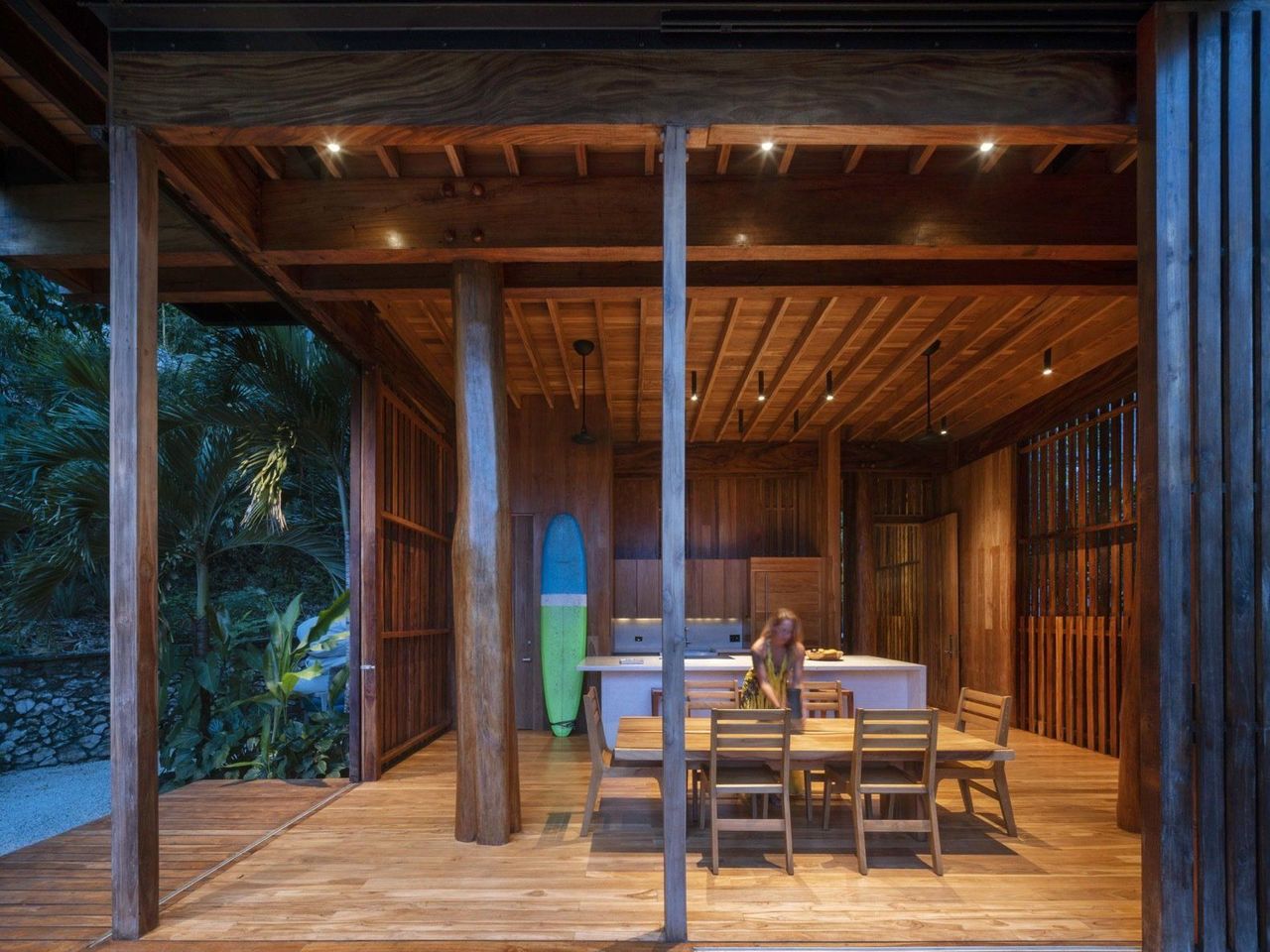
An open-plan living space occupies the ground floor. The four central posts supporting the home are teak, selected and harvested from a nearby plantation about four years ago.
The architects dubbed the 2,140-square-foot home the Costa Rica Tree House after its tall and slim three-story structure that rises above the treetops, as well as for its use of locally harvested teak as a primary building and finish material.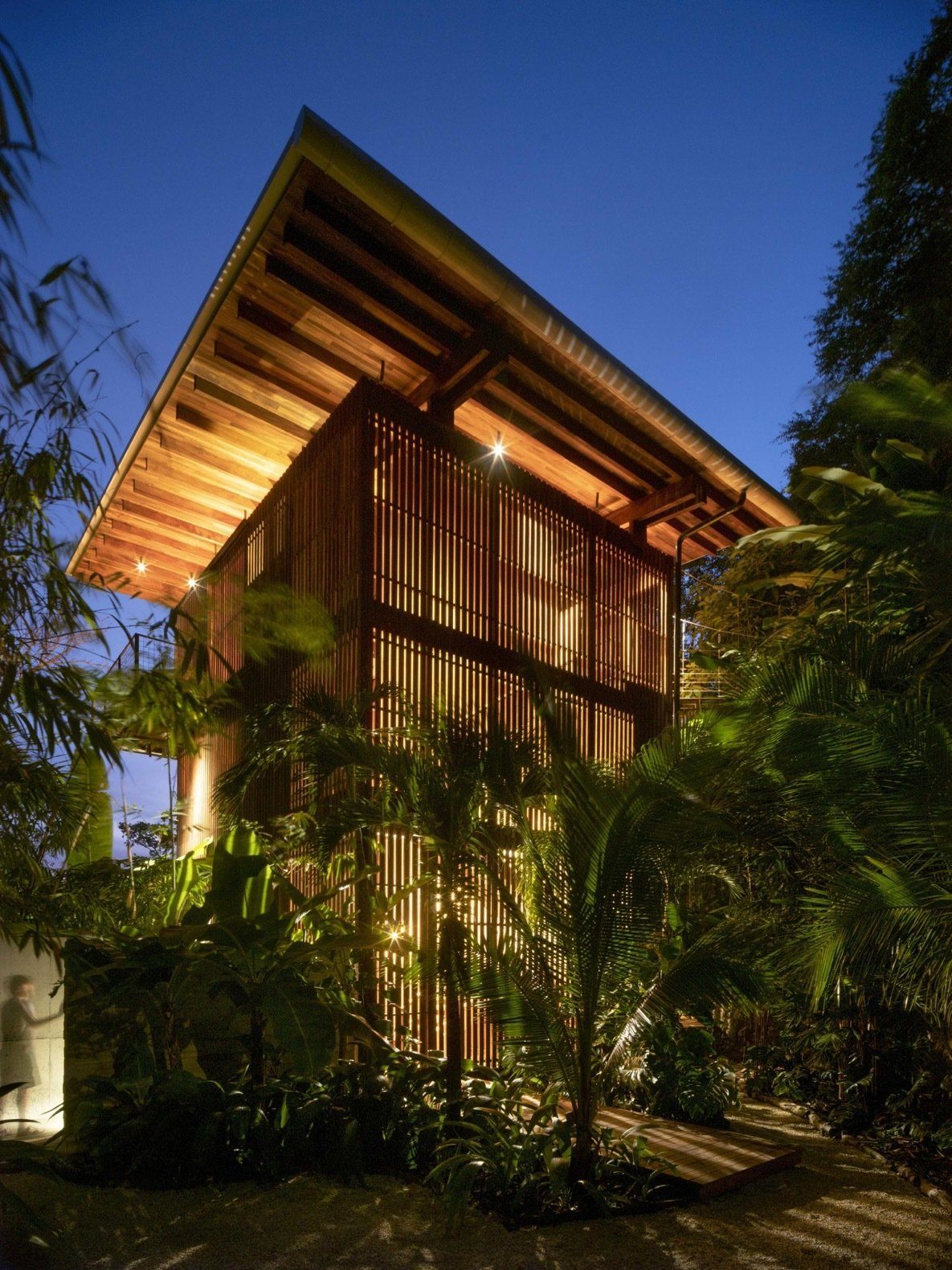
The slanted metal-and-timber roof directs rainwater into a gutter that feeds into a rainwater collection system.
Since the clients wanted immersion in nature, the house is set amidst dense jungle on a fairly secluded peninsula near Playa Hermosa beach. Instead of treating the remote location as an obstacle, Olson Kundig saw the property as an "ideal opportunity to source local materials and be inventive with solving design challenges."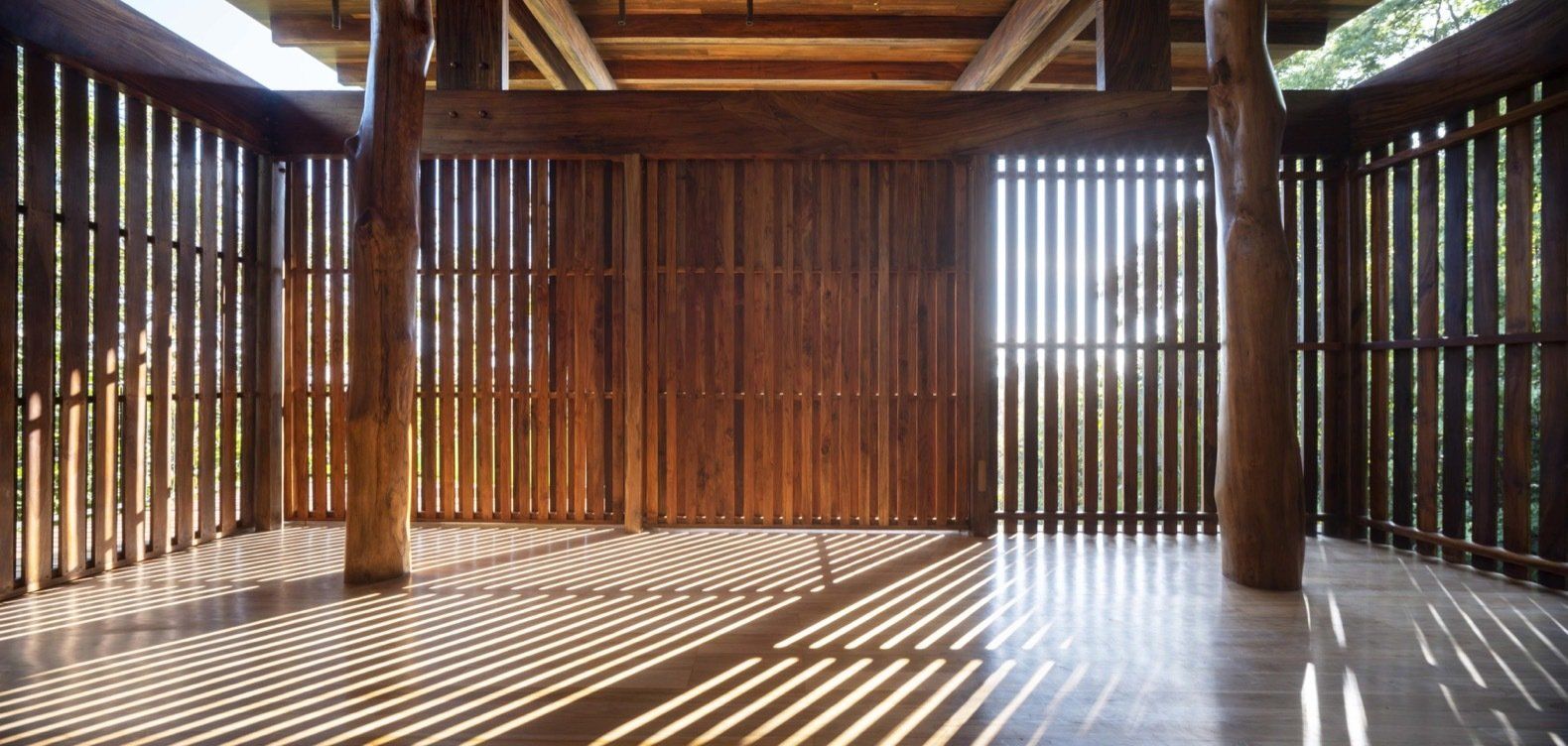
The sliding screens are made from locally harvested teak. 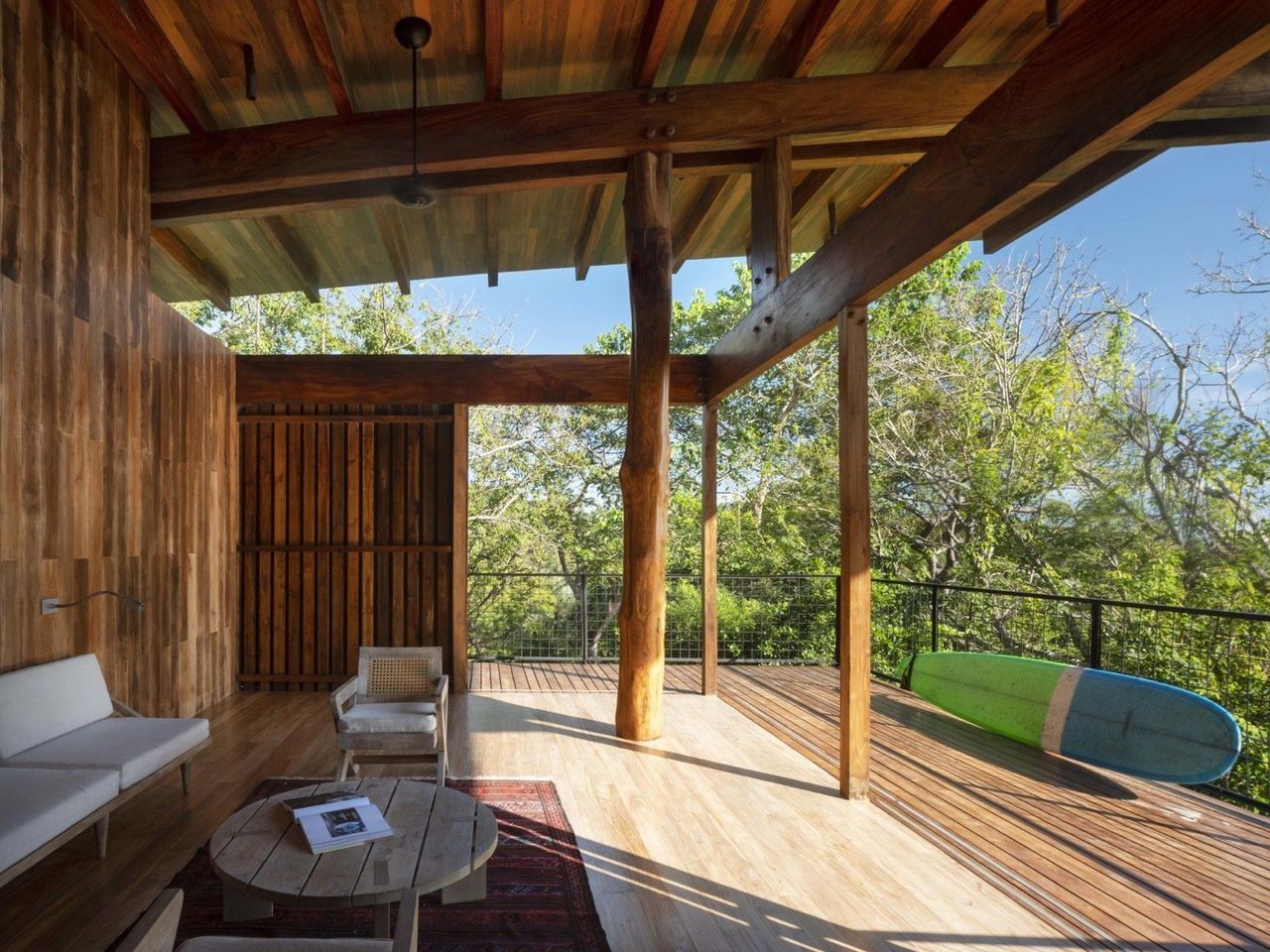
The largest beams in the home are made of cenizaro-a native tree that's larger than teak but has a similar grain.
In addition to locally felled timber, the architects worked with the contractor to craft fully custom balcony railings out of welded steel instead of rebar, which would have been difficult to import to the site. Many of the furnishings were also locally purchased or fabricated by the contractor.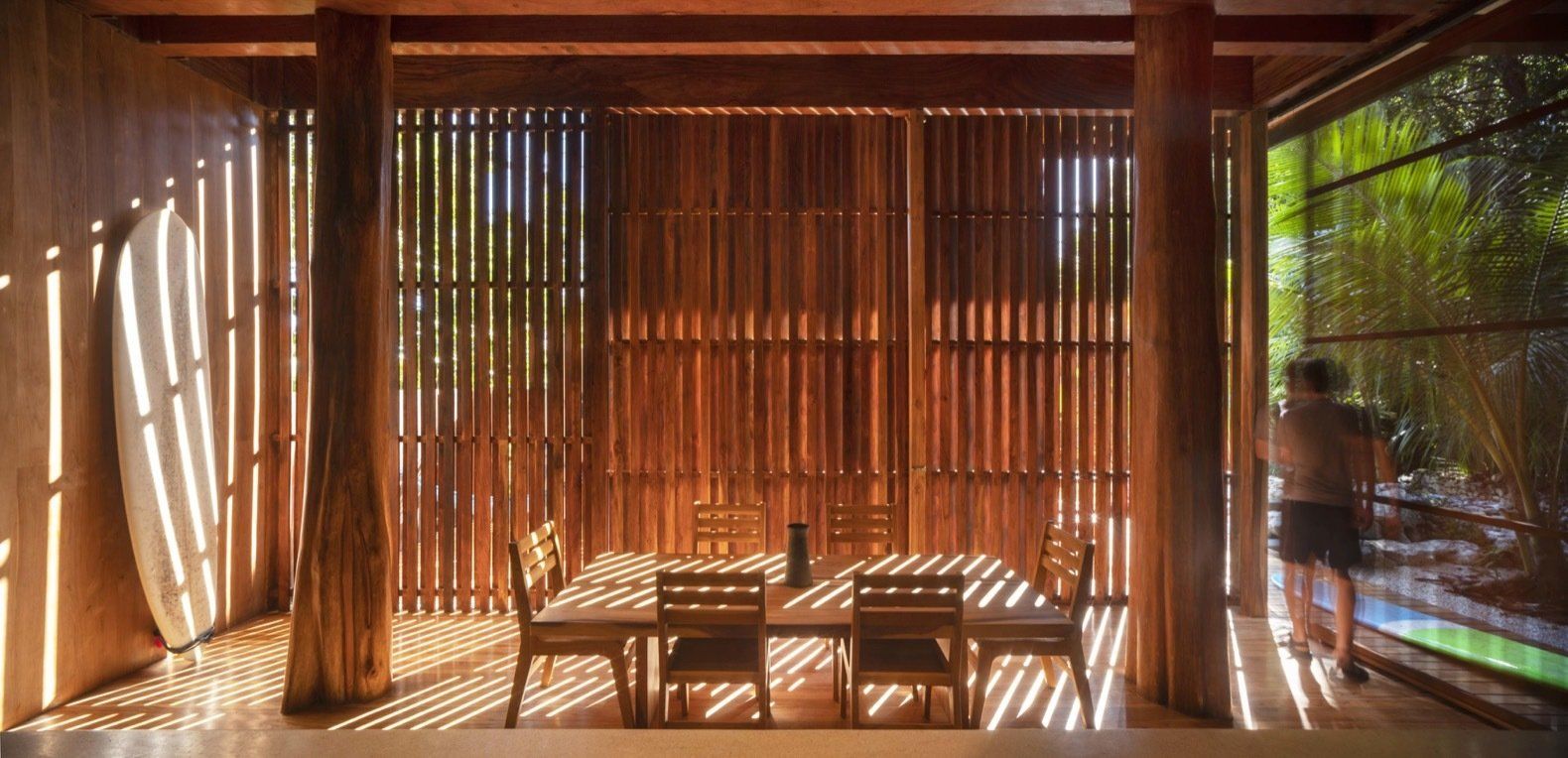
The dining table was fabricated by the contractor. 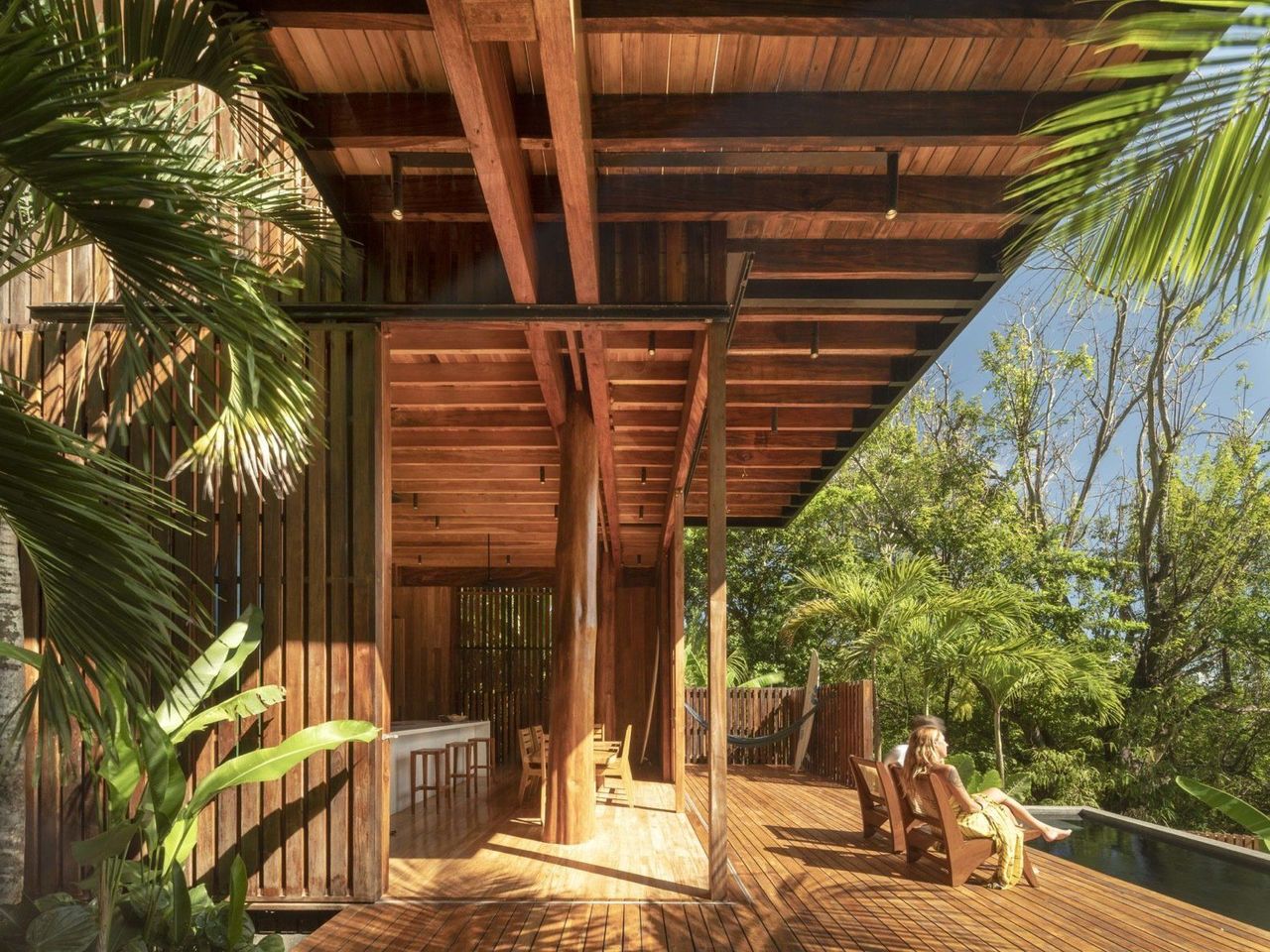
The ground floor opens up to a pool and outdoor living area.
The clients also wanted the home to operate passively and remain open to the outdoors. "Creating an open, naturally ventilated house in such a wet climate was certainly a challenge," notes Olson Kundig. "The double-layer movable screens help to keep water out, and the large roof overhang and gutter drainage systems are likewise designed to keep the interior of the home protected and dry."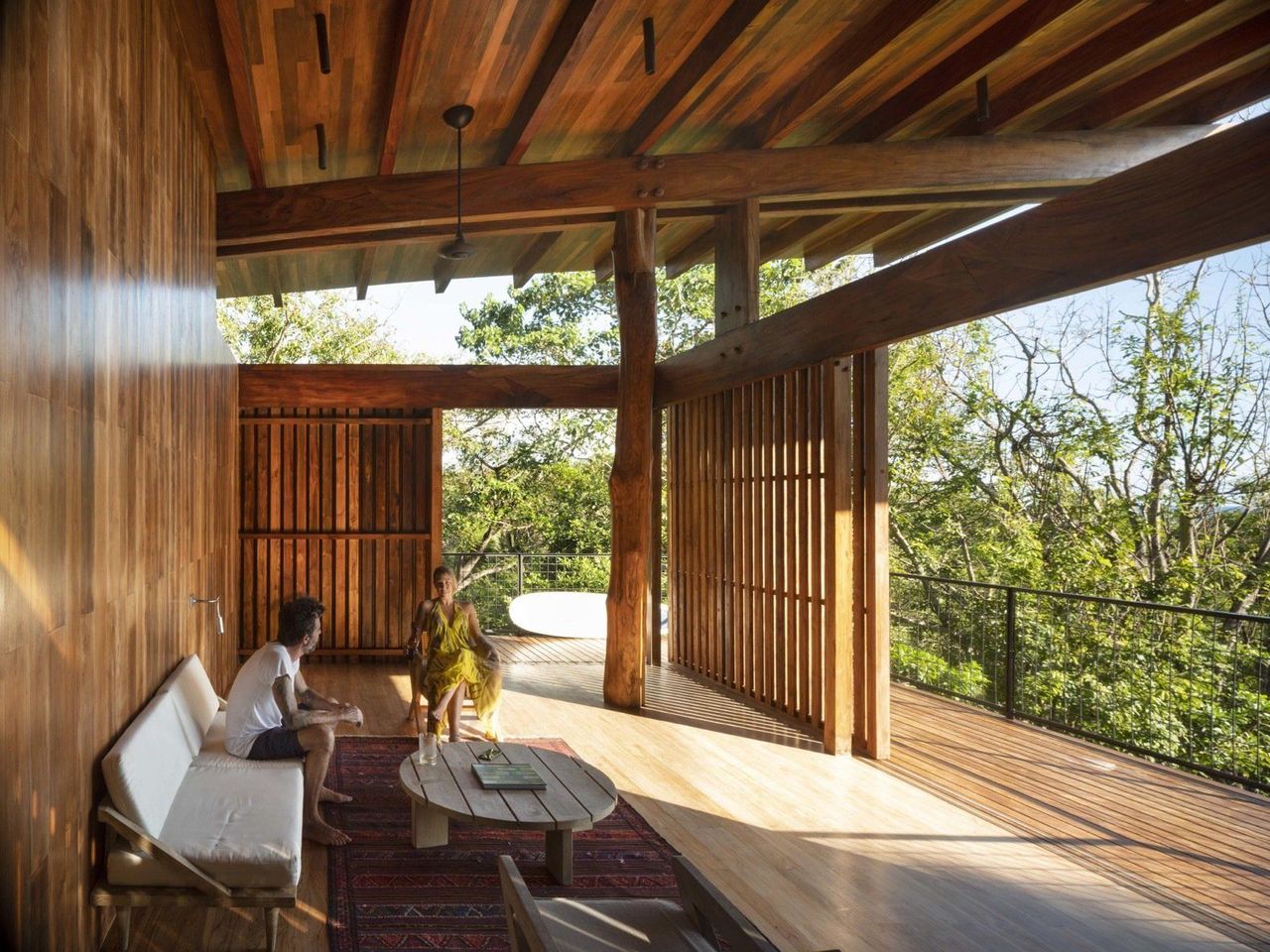
A double-screen operable wood shutter system completely opens up the top floor to the forest canopy. 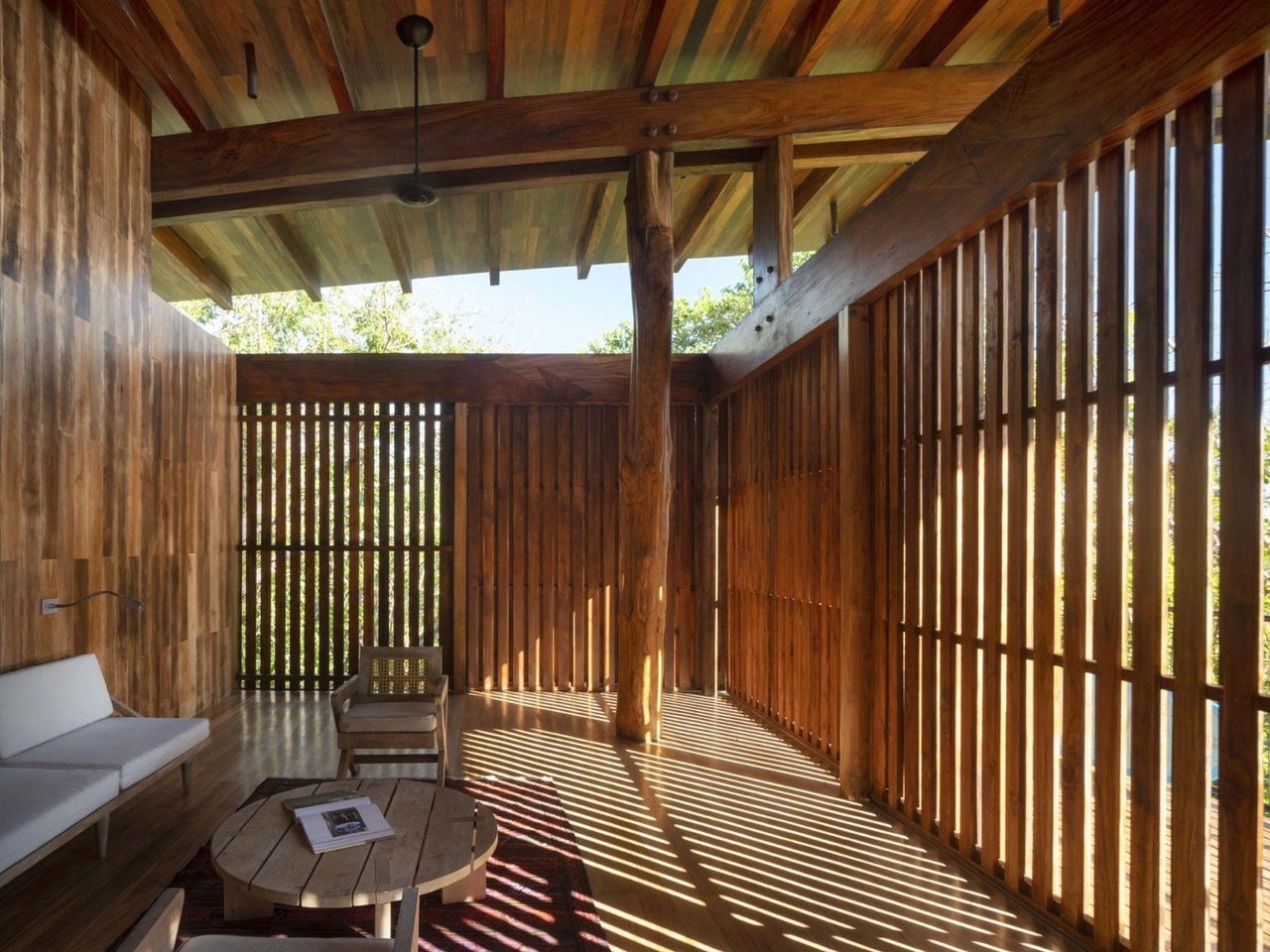
The shutter system can be closed for privacy and protection from the elements when the owners are away.
The Costa Rica Tree House is powered with a 3.5-kW photovoltaic array, and it draws water from a rainwater collection system. These systems reduce the home's environmental footprint.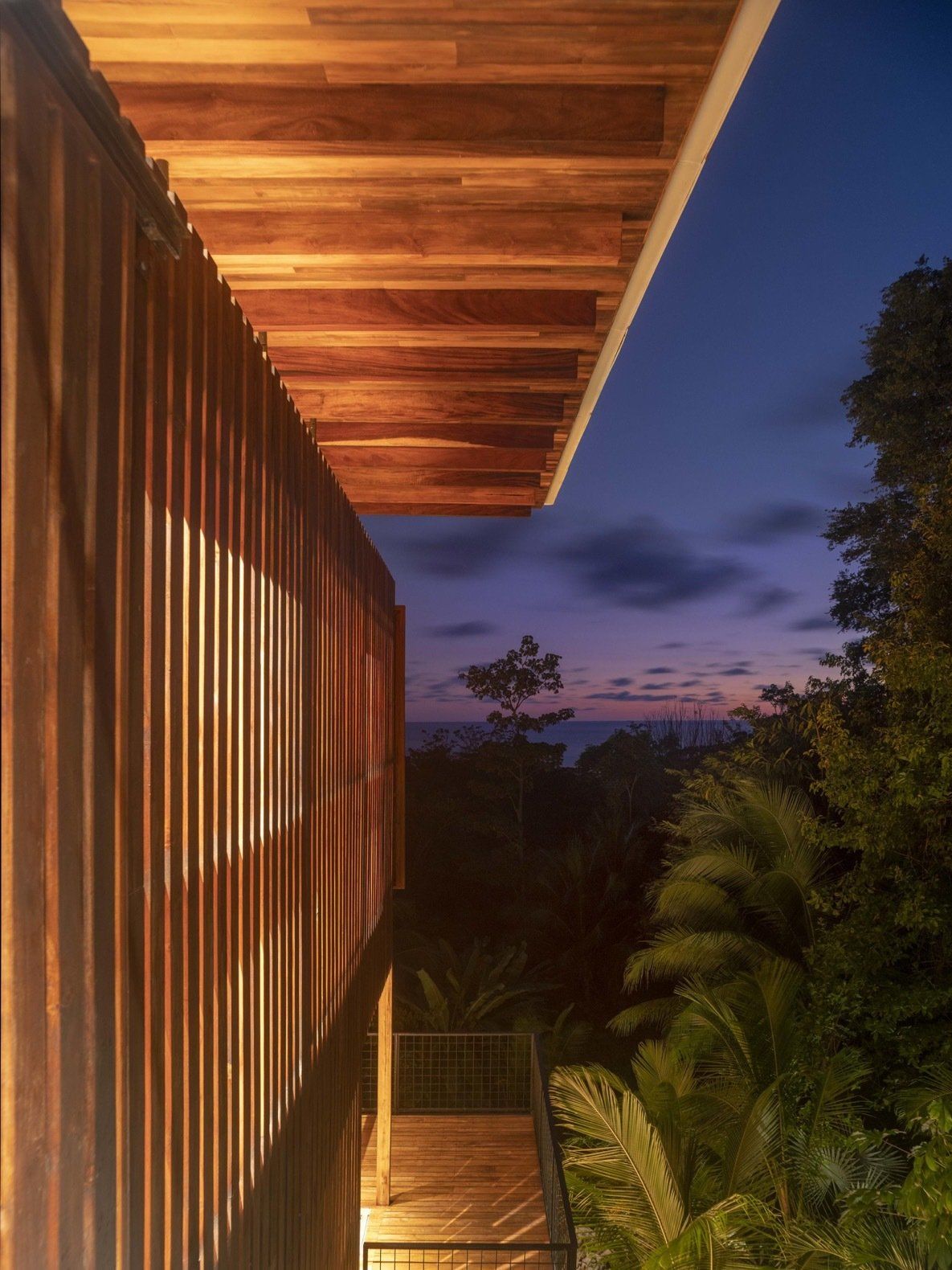
Large roof overhangs help keep the home dry in the region's temperate, semitropical environment. 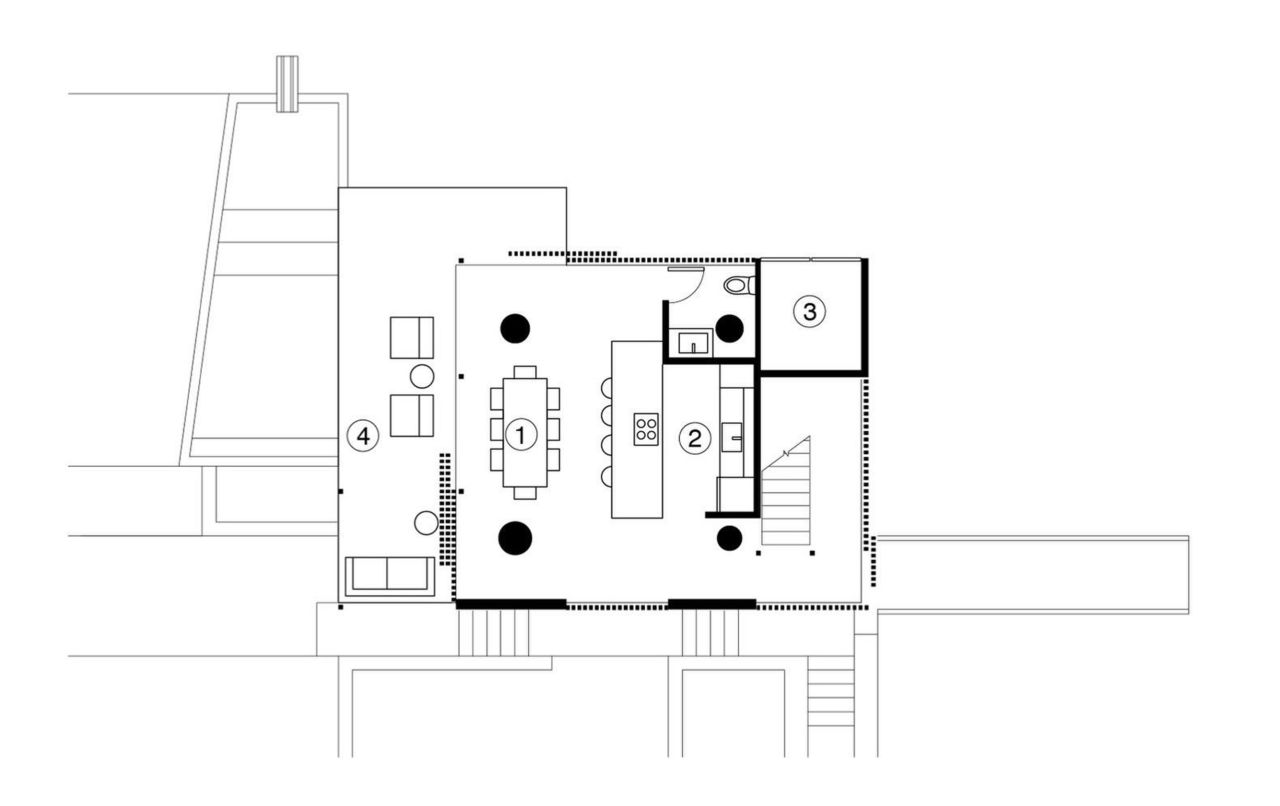
Costa Rica Tree House first floor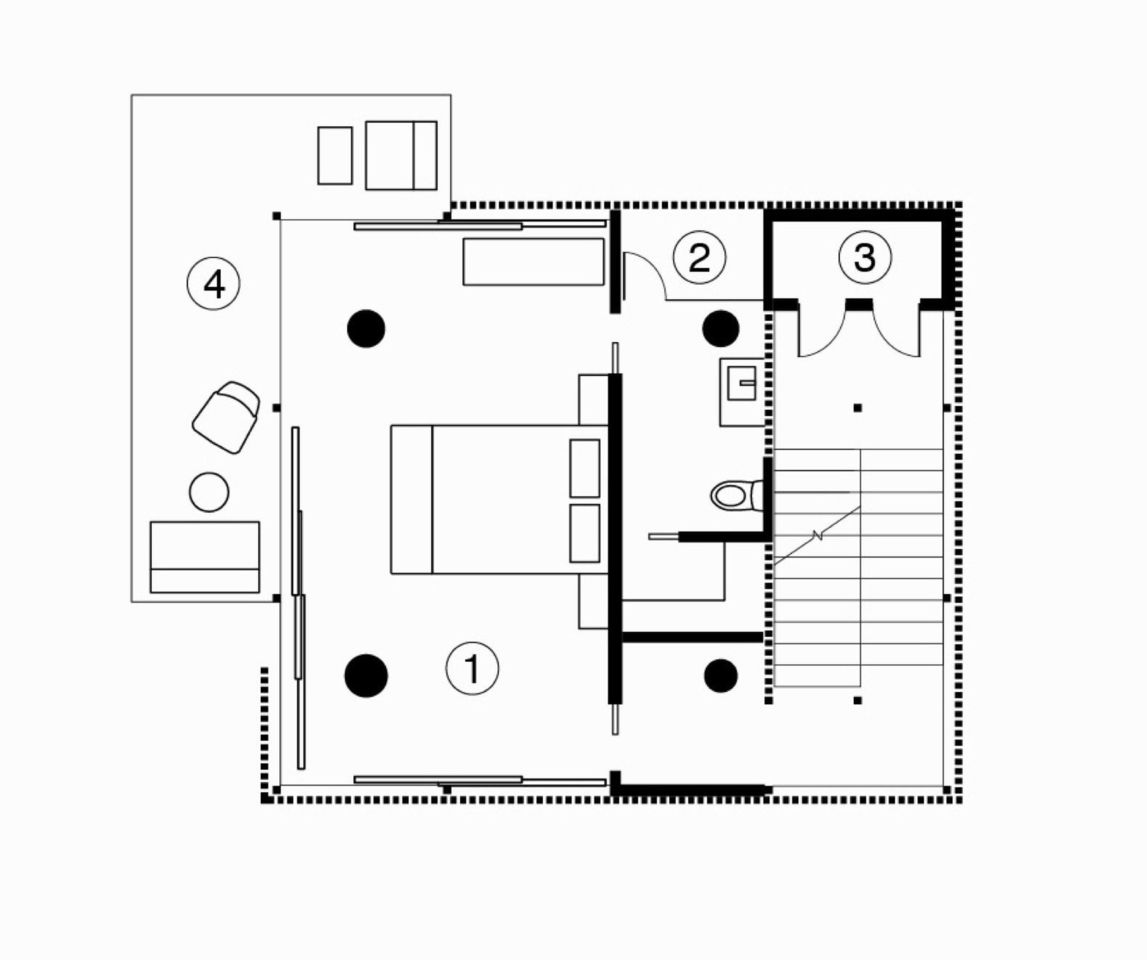
Costa Rica Tree House second floor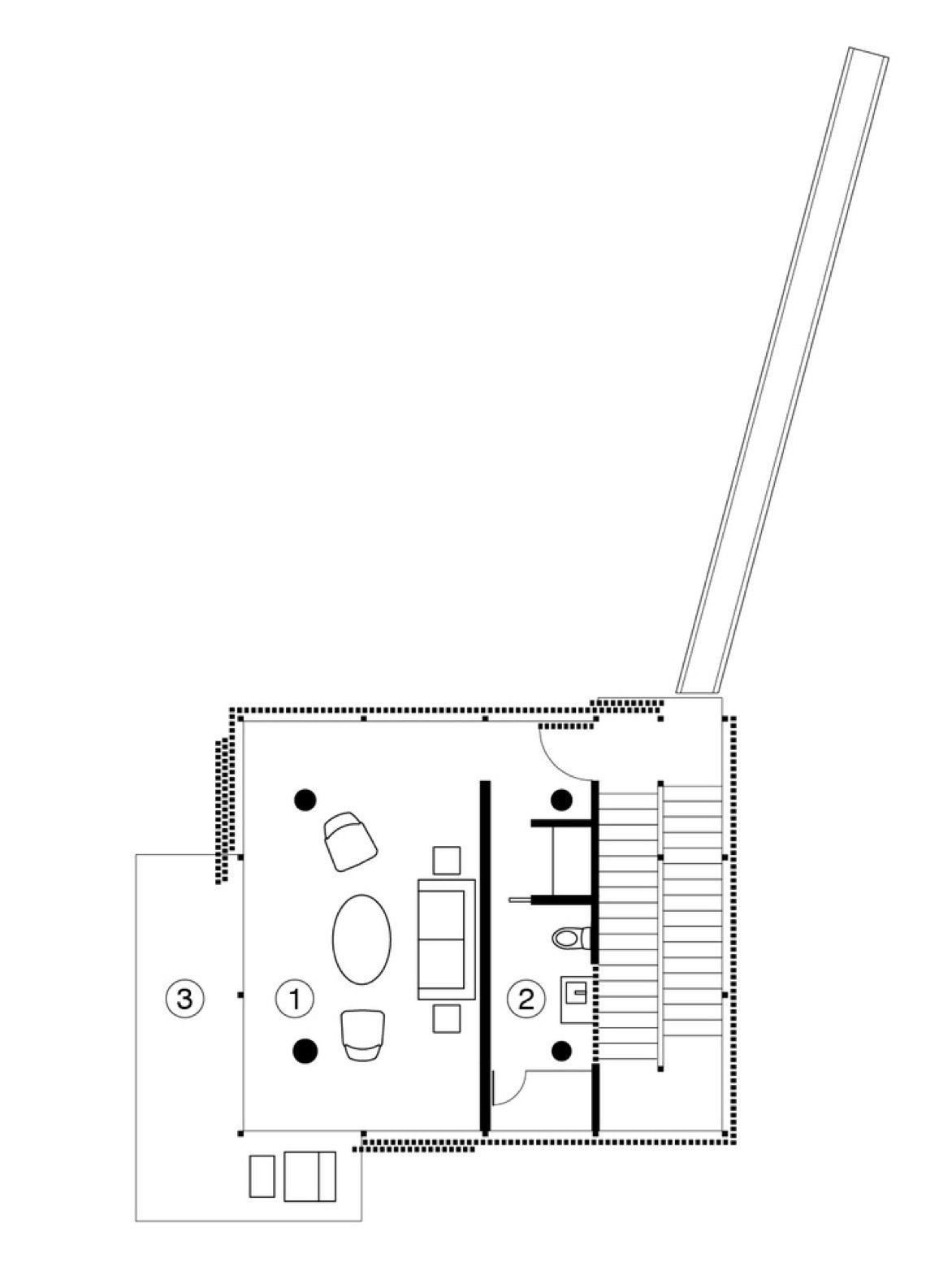
Costa Rica Tree House third floor
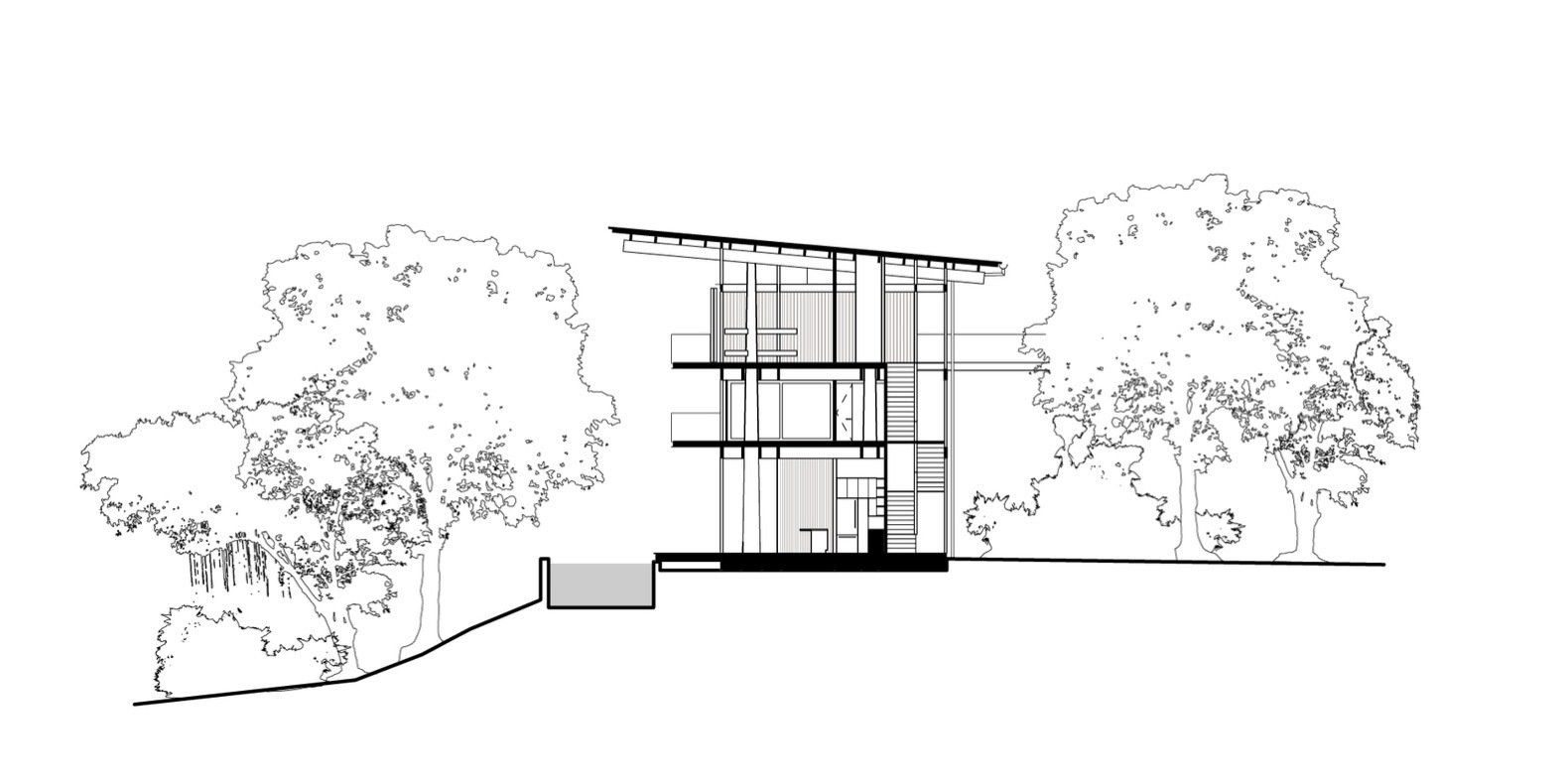



![A Tranquil Jungle House That Incorporates Japanese Ethos [Video]](https://asean2.ainewslabs.com/images/22/08/b-2ennetkmmnn_t.jpg)









