At Rome’s National Museum of 21st Century Art (MAXXI), an exhibition devoted to Italian futurist Giacomo Balla offers the rare chance to step inside the early 20th-century painter’s creative universe-more specifically, his former home. As part of the MAXXI exhibit, which celebrates the 15oth anniversary of Balla’s birth, visitors can reserve a tour of the wildly colorful Roman apartment, which is dubbed Casa Balla. 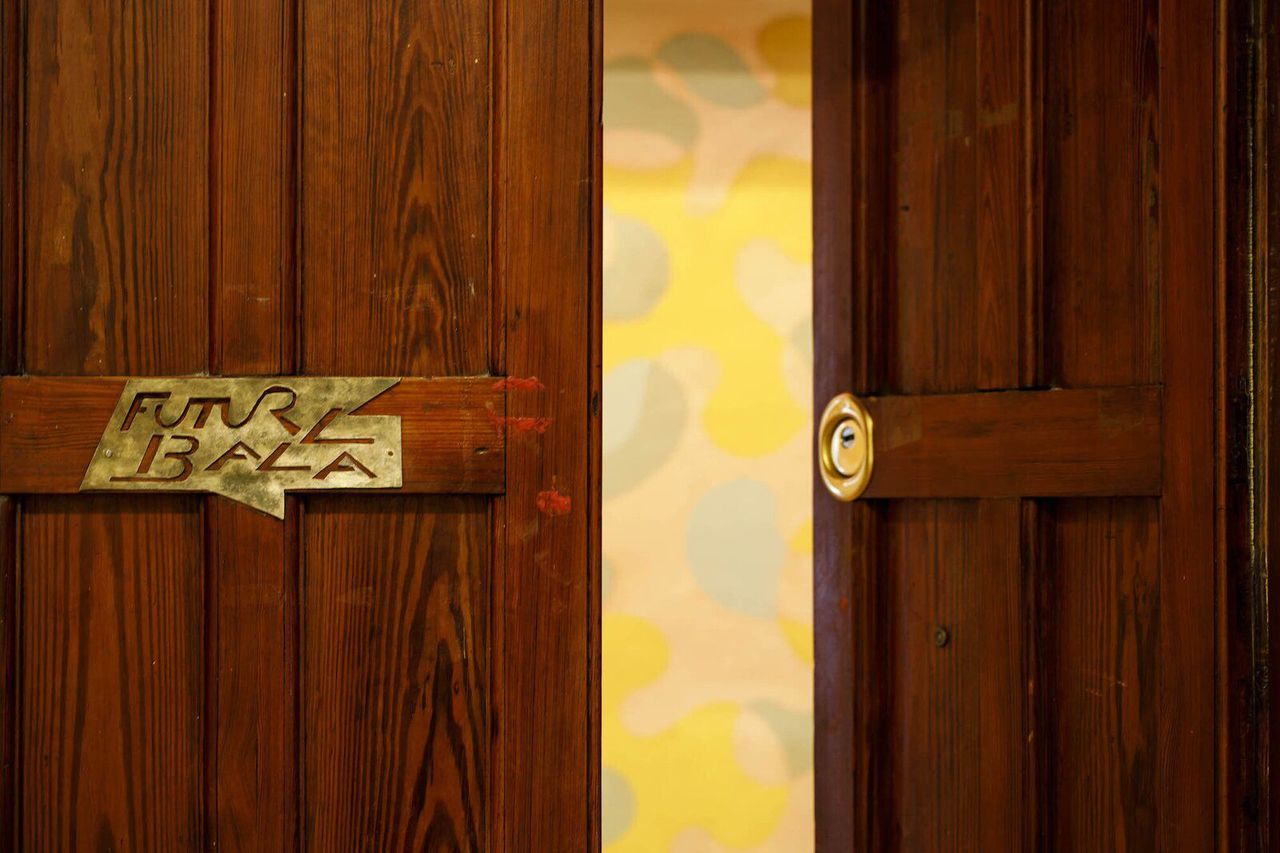
Italian artist Giacomo Balla’s former family apartment is open to the public through November 21, 2021, as part of the MAXXI’s Casa Balla: From the House to the Universe and Back exhibition.
Just a 22-minute walk from the museum, on the fourth floor of a Via Oslavia building in Rome’s Della Vittoria district, a door with a metal plaque announcing Futur Balla opens to a whimsical world of bold pattern, color, and light. Casa Balla’s entrance hall vividly conveys the idea that this is a different kind of family home-one dedicated not just to art, but to vibrant spaces that break down the boundaries between art and daily life.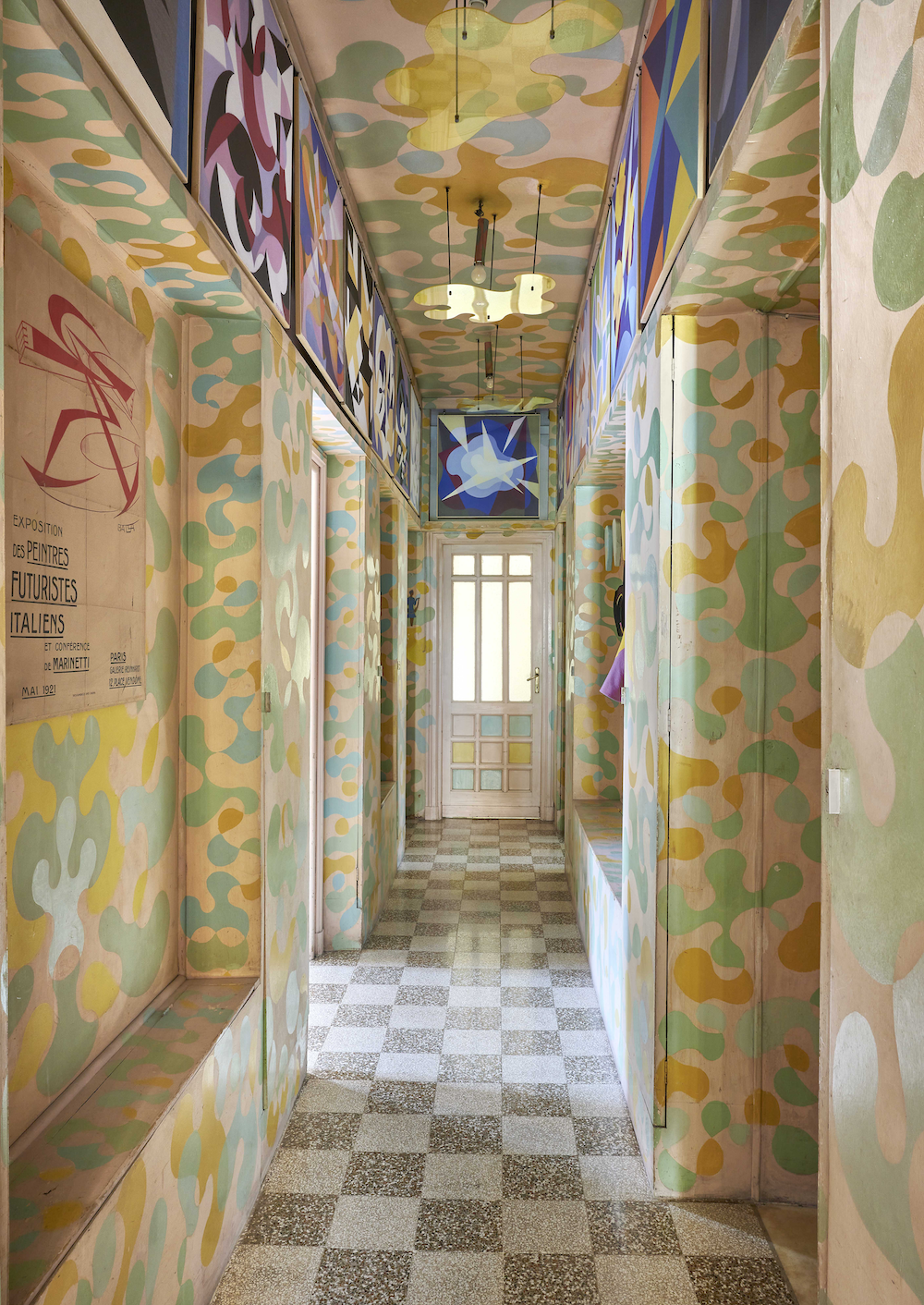
Inside Casa Balla, even practical storage spaces serve as vehicles to introduce more color and beauty to the interiors. In the hallway, overhead lights are shaded by acrylic clouds designed by Balla.
In a 1915 manifesto titled "Futurist Reconstruction of the Universe" that Balla coauthored with Italian painter Fortunato Depero, the prominent Italian futurist introduces the concept of living life itself as "a total work of art"-something that Balla achieved in his family’s home. 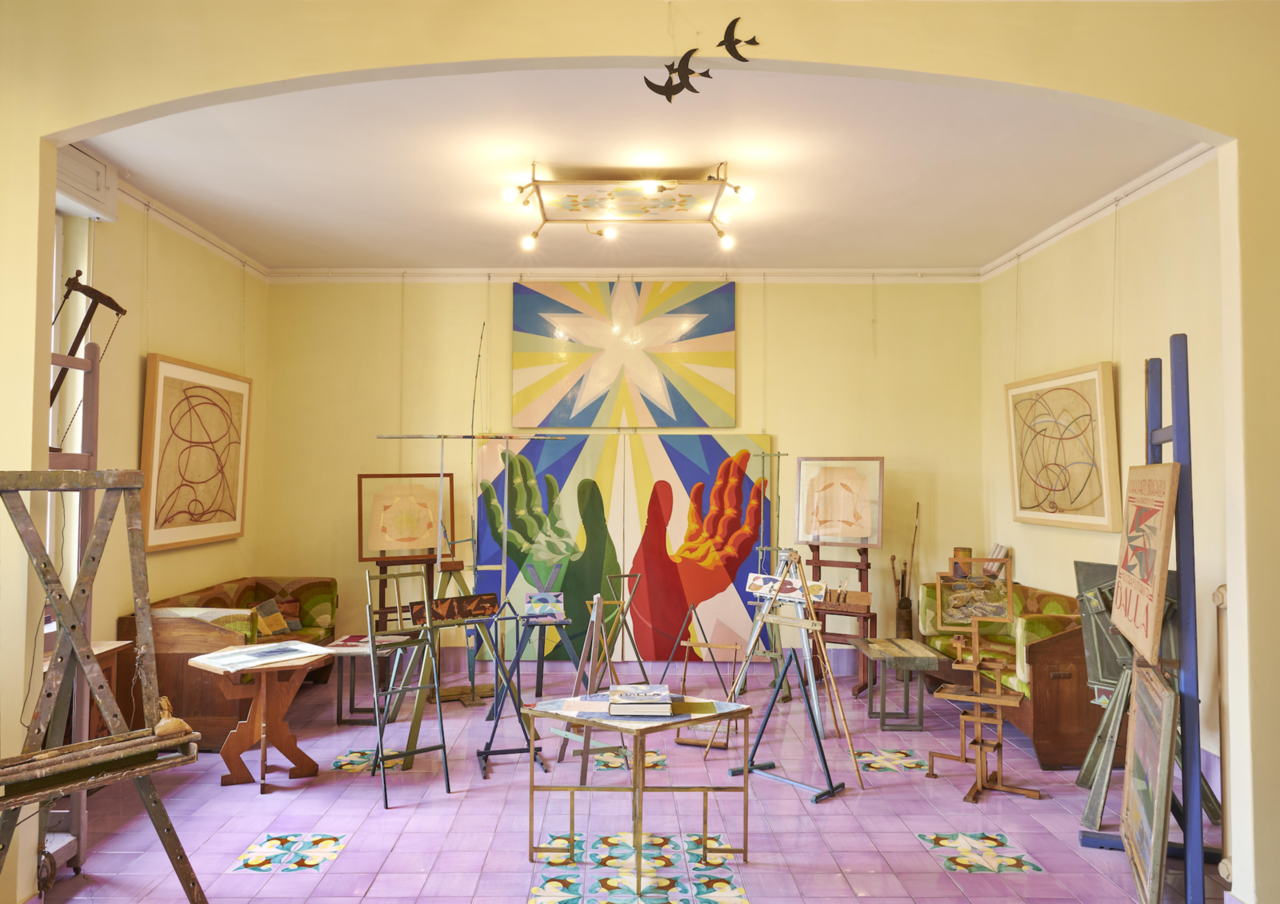
The living room, which is crowded with easels to display the family’s artworks, became a veritable showroom for Balla’s futurist universe. Every decorative detail-down to the sofas, upholstery, and lilac-painted floor tiles-was conceived and built by Balla, his wife, and his daughters.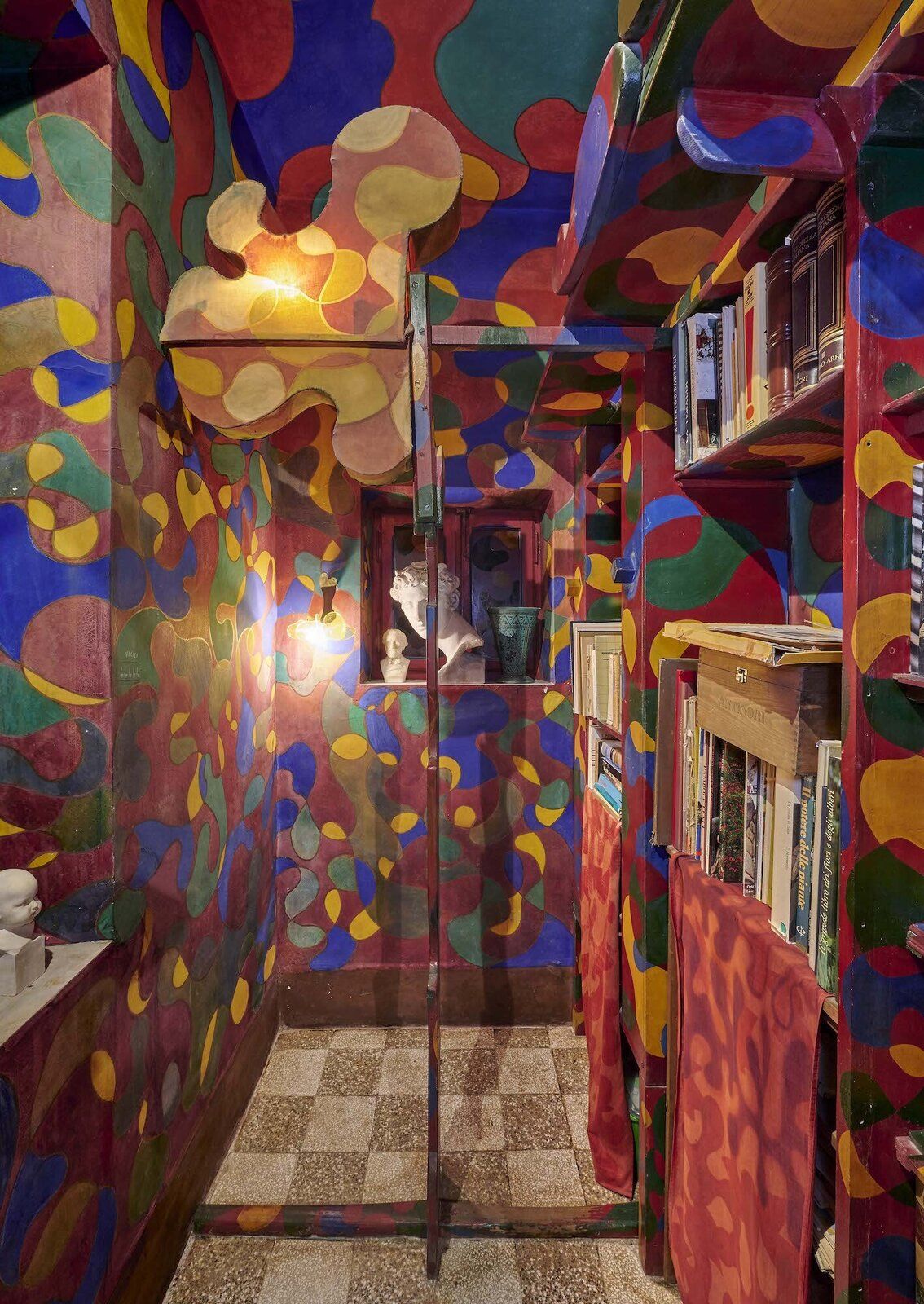
This corridor, which Balla called the Studiolo Rosso, was used as a painting studio and study. The dizzying pattern repeated across the walls, ceiling, and bookcase depicts the dynamism of speed-a theme that early 20th-century Italian futurists returned to repeatedly.
Balla moved into the apartment in 1929 with his wife, Elisa, and their two young daughters, Elica and Luce, both of whom were also painters. But instead of merely living and working within the walls of the typical, upper-middle class flat, the family used it as a dynamic, inhabitable canvas for art-painting the walls, designing and building furniture, and creating their own imaginative floor tiles, carpets, upholstery, light fixtures, and dishes.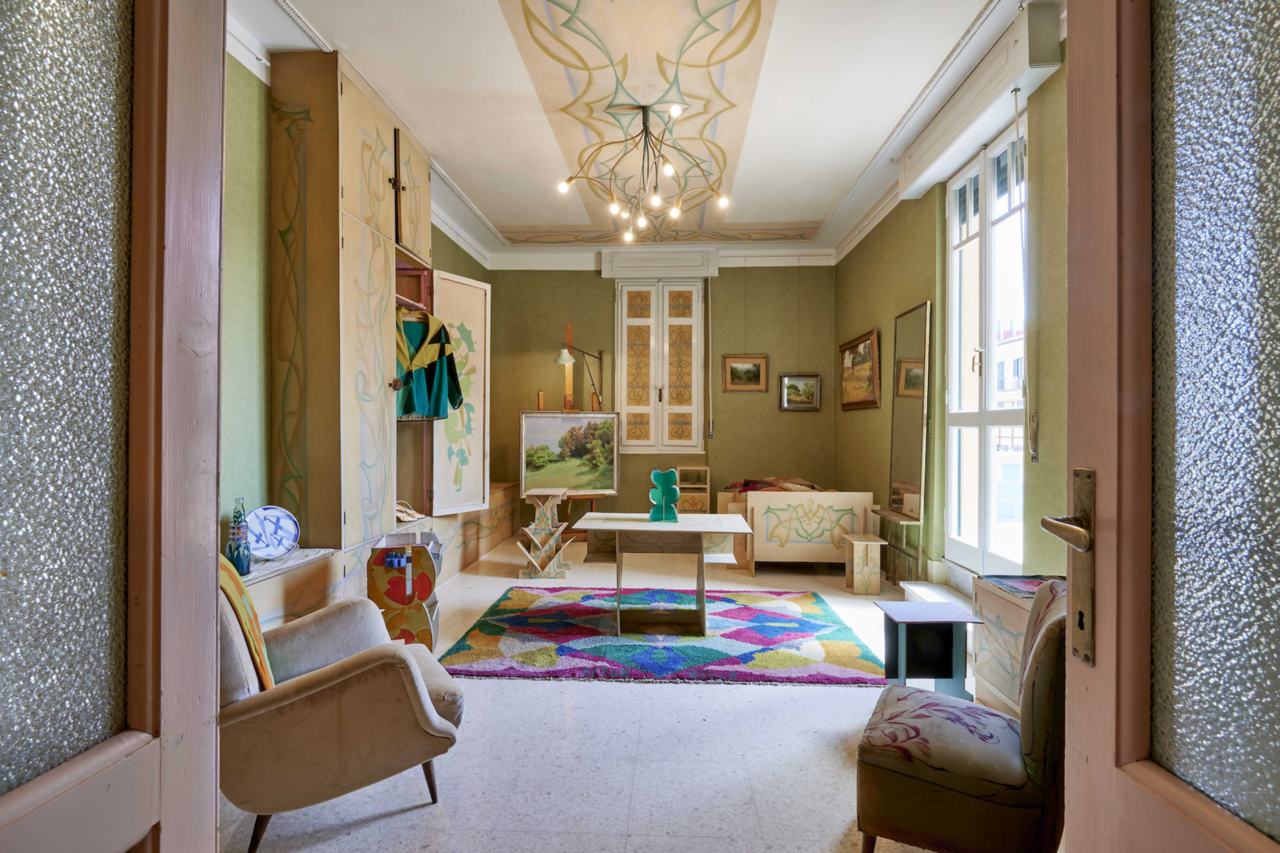
In Luce Balla’s room, harmonious colors and lively patterns reflect the presence of a creative family. Her own figurative landscape painting comfortably coexists with the furniture, rug, lighting, and acrylic vase designed by her father.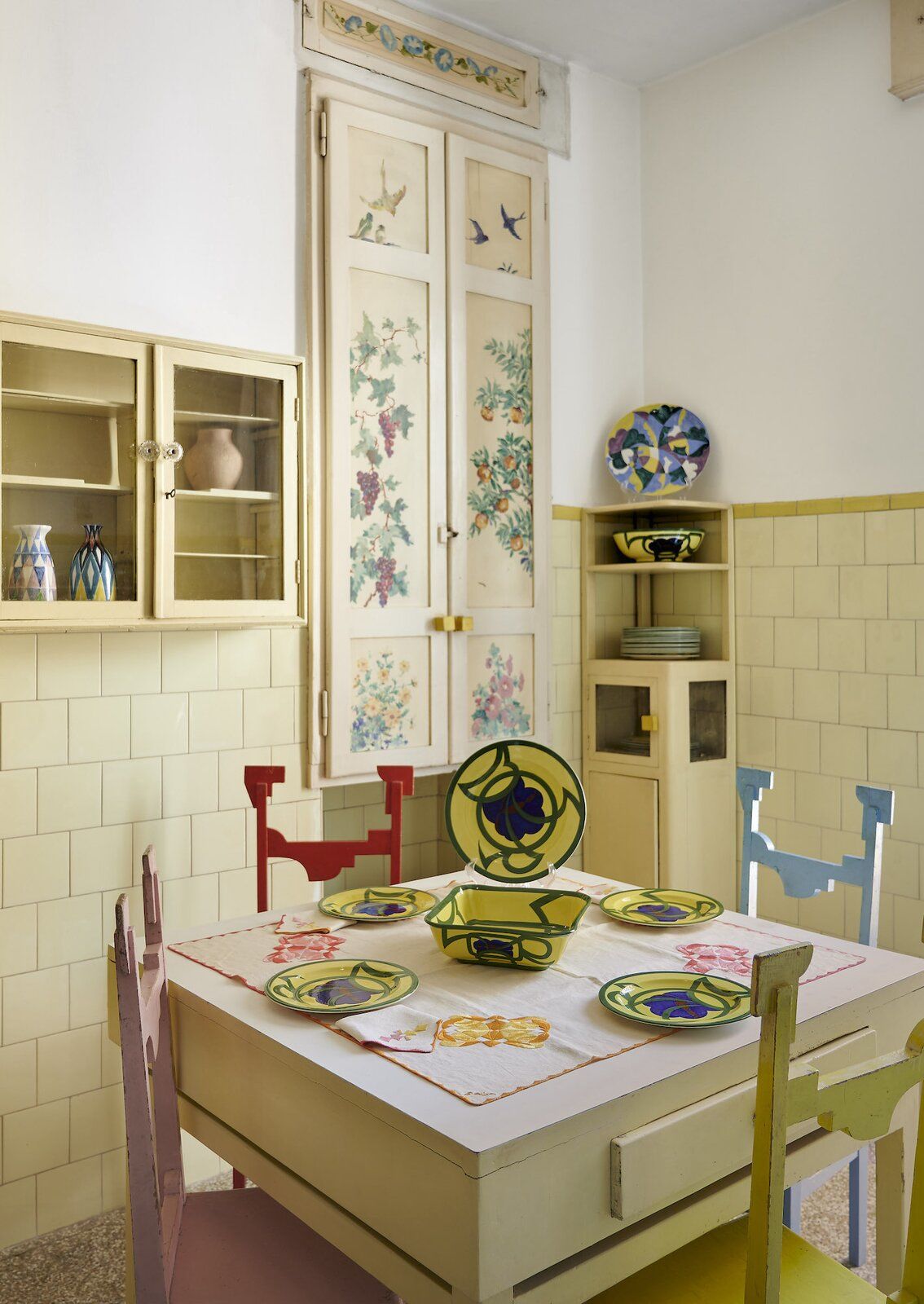
In the kitchen, a set of painted wooden chairs around the table include geometric details.
Walking through the apartment, Balla’s intention to infuse daily life with art is abundantly clear. In the hallways, patterned murals wrap up the walls and across the ceilings, while hanging light fixtures are adorned with fanciful clouds cut from plexiglass. Carpets designed and hooked at Casa Balla add symmetrical arabesques and swirls of rich color to Luce and Elica’s rooms-the former of which is anchored by a graceful, branch-like chandelier. Nothing seems to have been ignored as a potential delivery system for the futurist’s ideal: the boldly patterned crockery, the clashing colors of the upholstered furniture-even the cabinet pulls and coat hooks have been altered and made beautiful.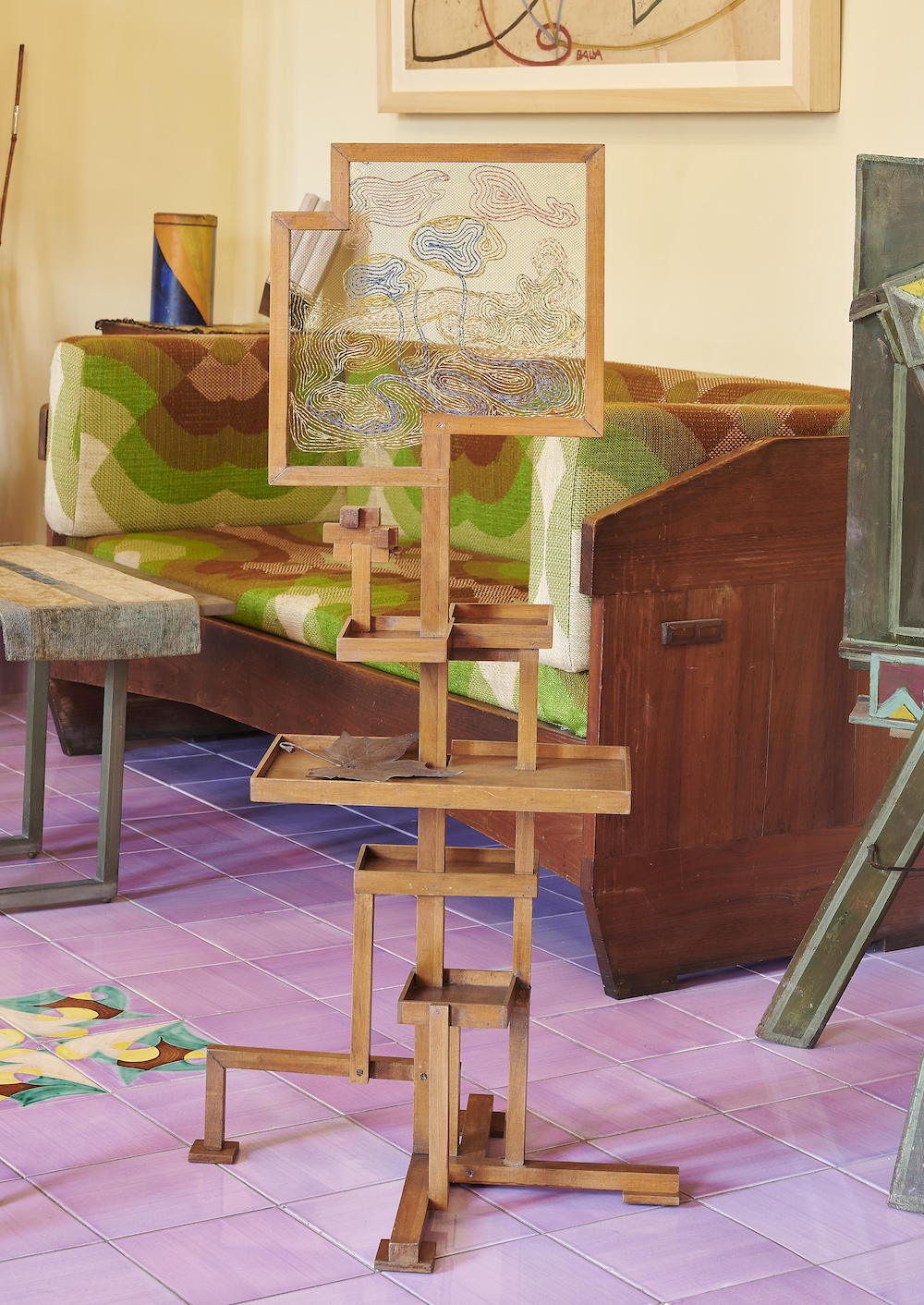
An angular smoking table in the living room and gallery offers several functional surfaces to hold tobacco and ashtrays and is decorated by a screen embroidered with fanciful swirls of smoke. 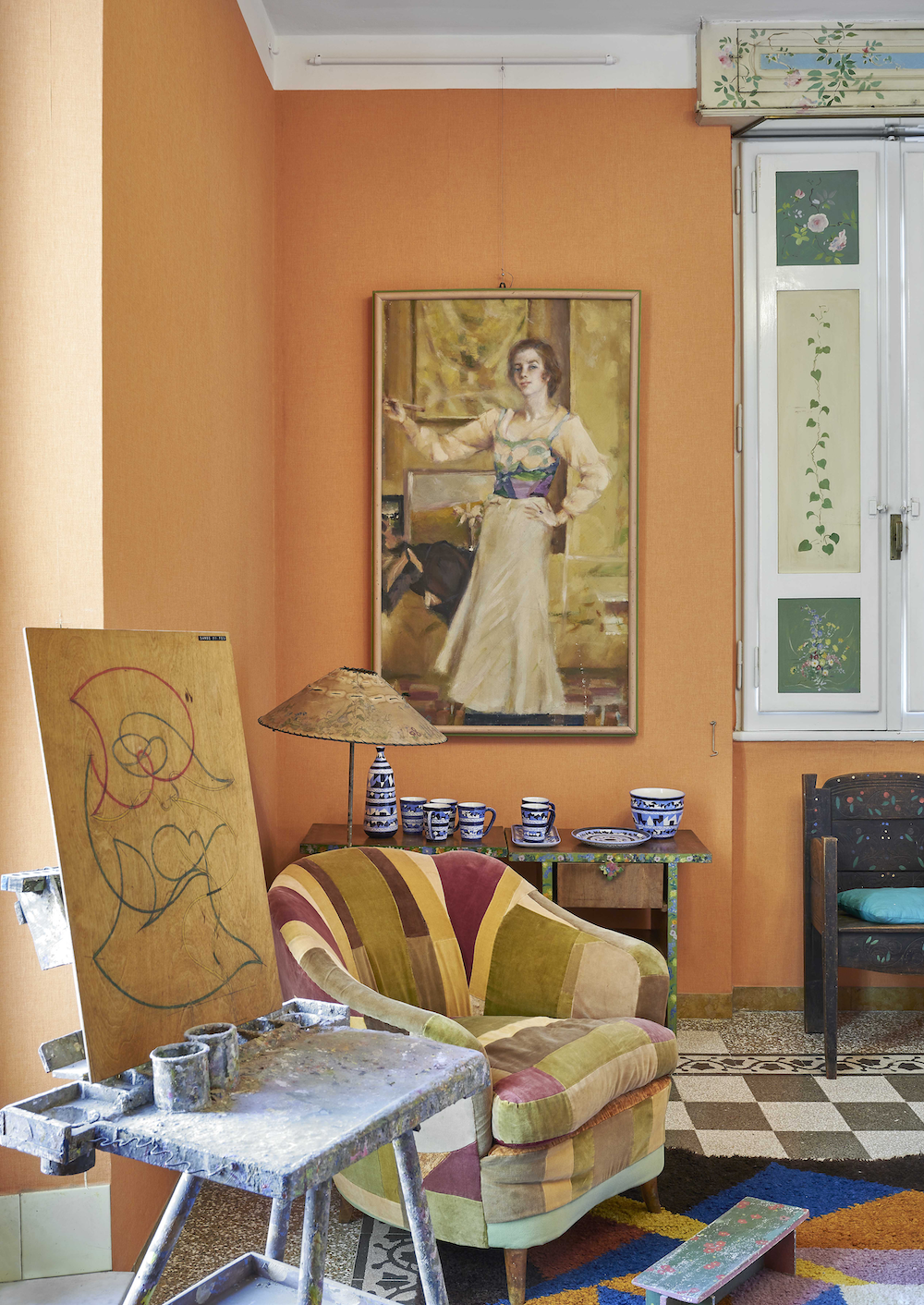
A corner of Elica’s bedroom and studio features a rug and velvet patchwork chair designed by Balla, as well as a portrait painted by her sister, Luce. Only the classic terrazzo floors hint at the home’s relationship to the rest of the neighborhood’s Art Deco apartment buildings.
To coincide with Casa Balla’s opening to the public, the MAXXI is hosting a major exhibition, dubbed Casa Balla: From the House to the Universe and Back. Curators Bartolomeo Pietromarchi and Domitilla Dardi commissioned eight contemporary works from artists inspired by Giacomo Balla and his Casa Balla, which create a visual dialogue alongside additional drawings, sketches, and objects by the Italian futurist.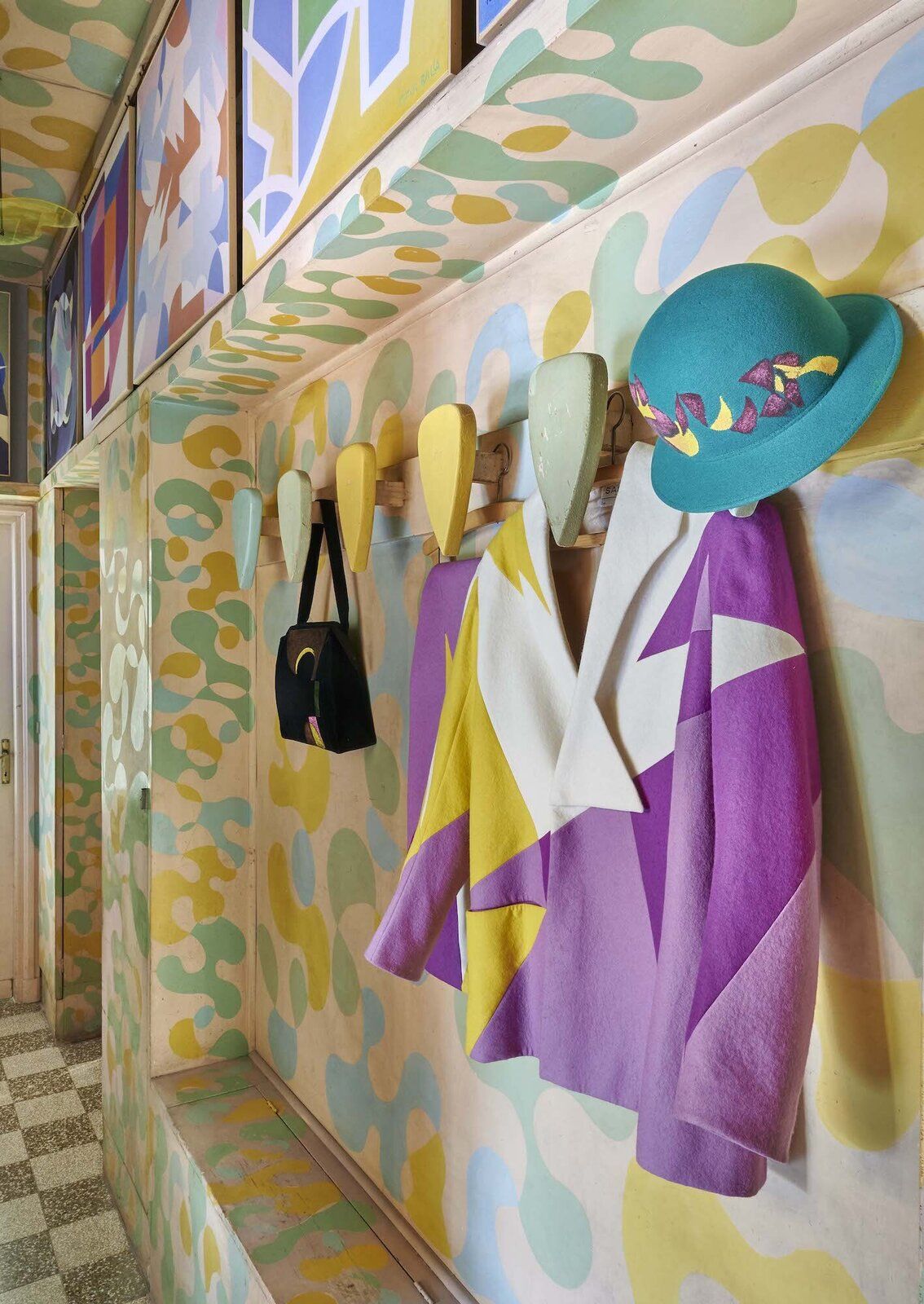
In his quest to achieve a totality of art, Balla rejected the dull everyday clothes of early 20th-century Italy and instead made colorful and asymmetrical fashions. 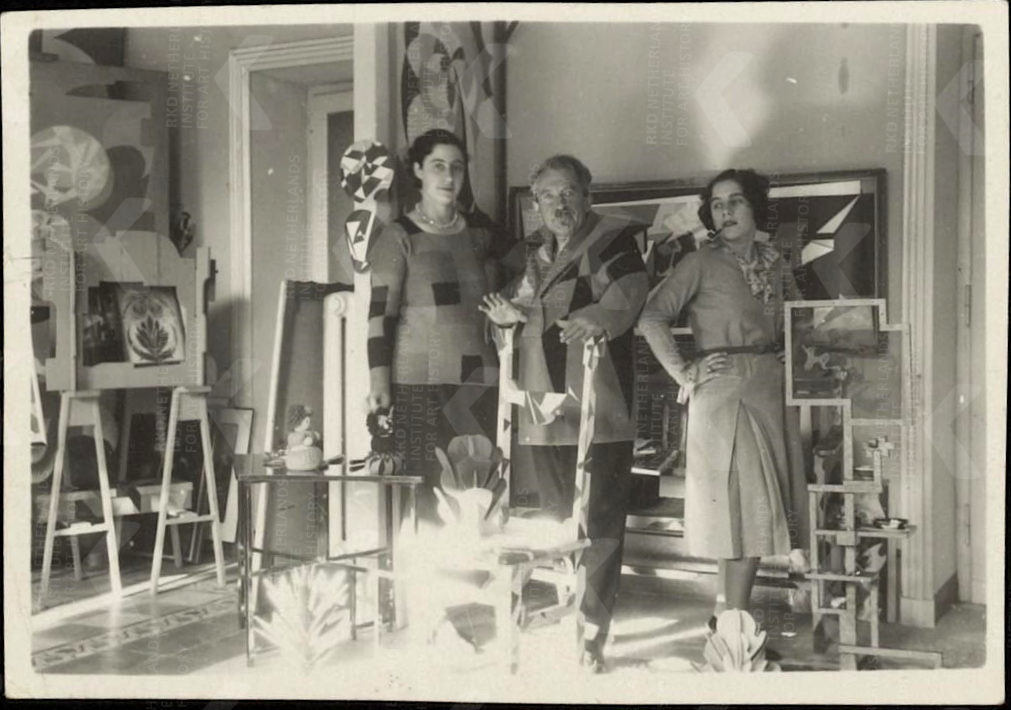
Giacomo Balla lived and worked at the Via Oslavia apartment from 1929 until his death in 1958. His daughters Luce and Elica (left to right) continued to look after Casa Balla until the early 1990s. In 2004, Rome’s Special Superintendence of Archeology, Fine Arts and Landscape acquired the apartment for a careful restoration.

Tropical Boho Homes With Beautiful Vignettes & Vistas
Two tropical boho home designs, featuring swimming pools, cozy lighting schemes, interior archways, natural accents, and beautiful decor vignettes.


![A Tranquil Jungle House That Incorporates Japanese Ethos [Video]](https://asean2.ainewslabs.com/images/22/08/b-2ennetkmmnn_t.jpg)









