Located in Grândola, Portugal, a small town in the southern Alentejo region, Casa Azul is a tribute to the land. In lieu of sectioned-off living areas, the 4,036-square-foot vacation home features airy interiors with wide windows and large openings where the residents-a group of four friends who purchased the lot together-can congregate, relax, and escape the heat, easily transitioning between different parts of the dwelling.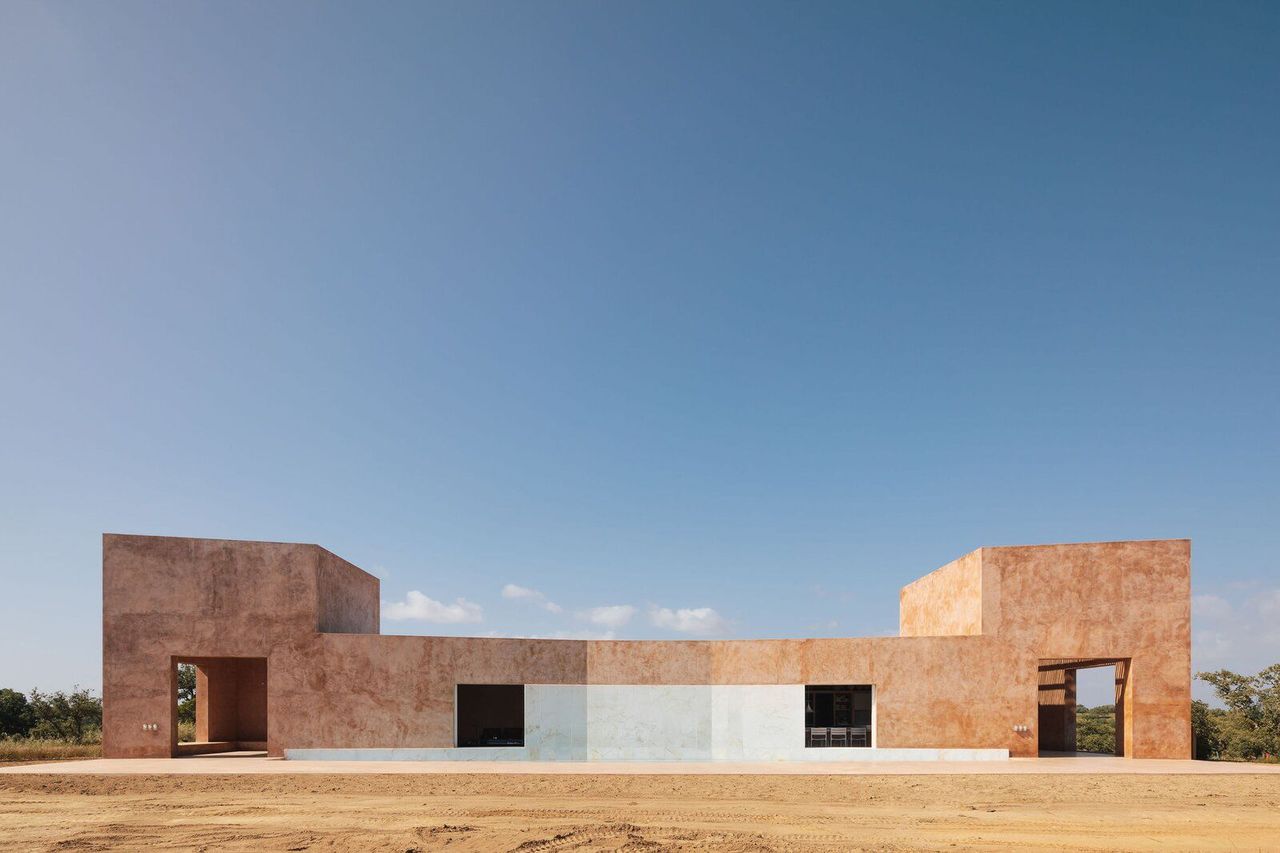
Portuguese studio Bak Gordon Arquitectos designed the house with what the team refers to as two "fresco" rooms that bookend the geometric structure on the east and west ends. The east end includes an indoor/outdoor dining area with a traditional wood-burning stove. On the west end, a cozy seating area is positioned in a prime spot to watch the sunset. 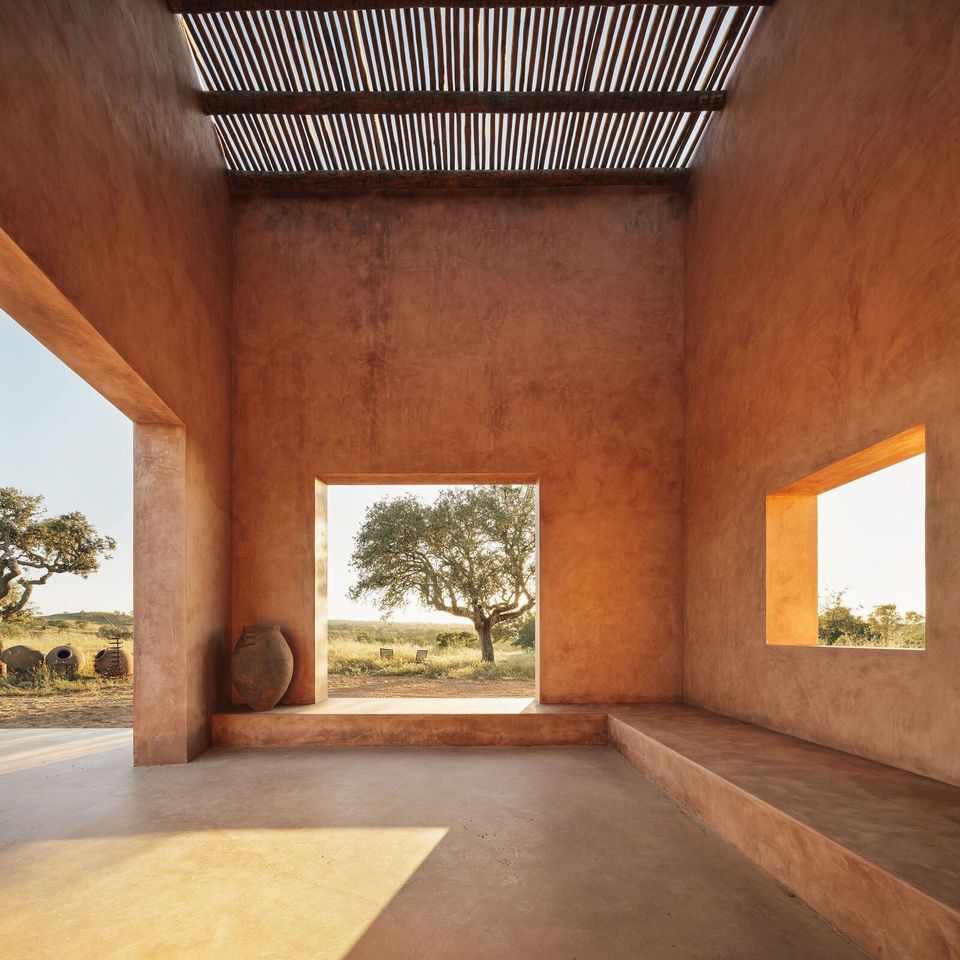
A long, open-plan living and dining space stretches between the two "fresco" areas and connects to a pool positioned alongside the home’s south-facing exterior. Part of the rear partition is clad in Alentejo marble slabs, which the architects chose to protect the pool wall and also to serve as an ornamental element inspired by irrigation tanks in the region. The swimming pool was designed to reflect the expansive, rural landscape. 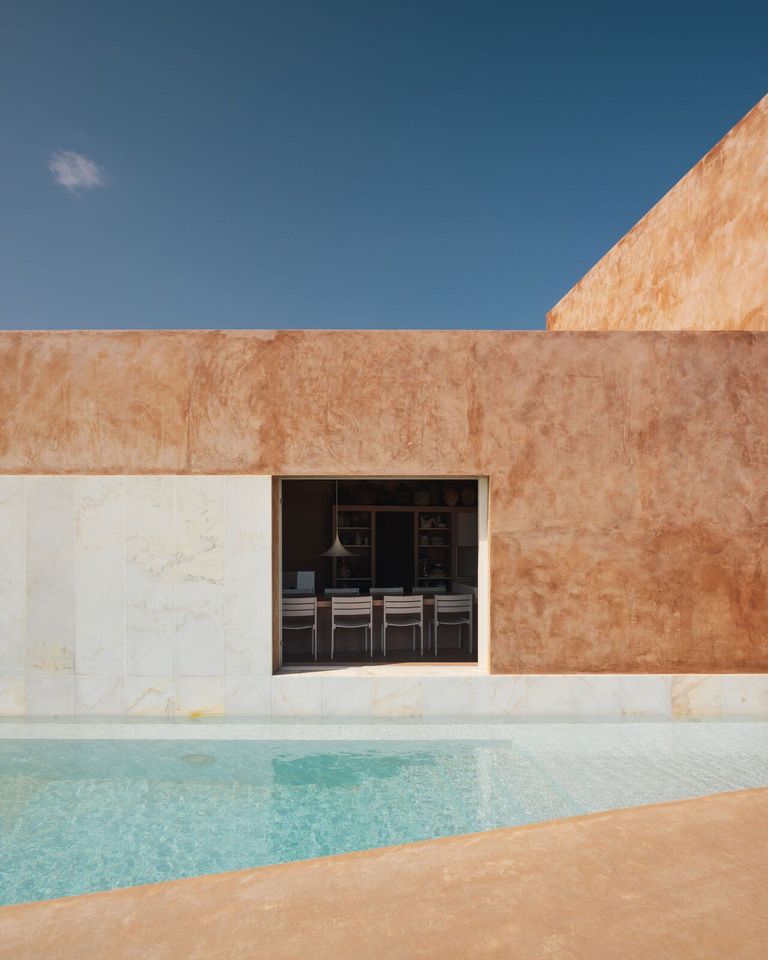
In the center of the home, a small, open-air patio is surrounded by three suites, each of which has an interior terrace and en suite bathroom. Casa Azul is divided across two floors-the fourth bedroom sits on the home’s lower level, accompanied by a garage.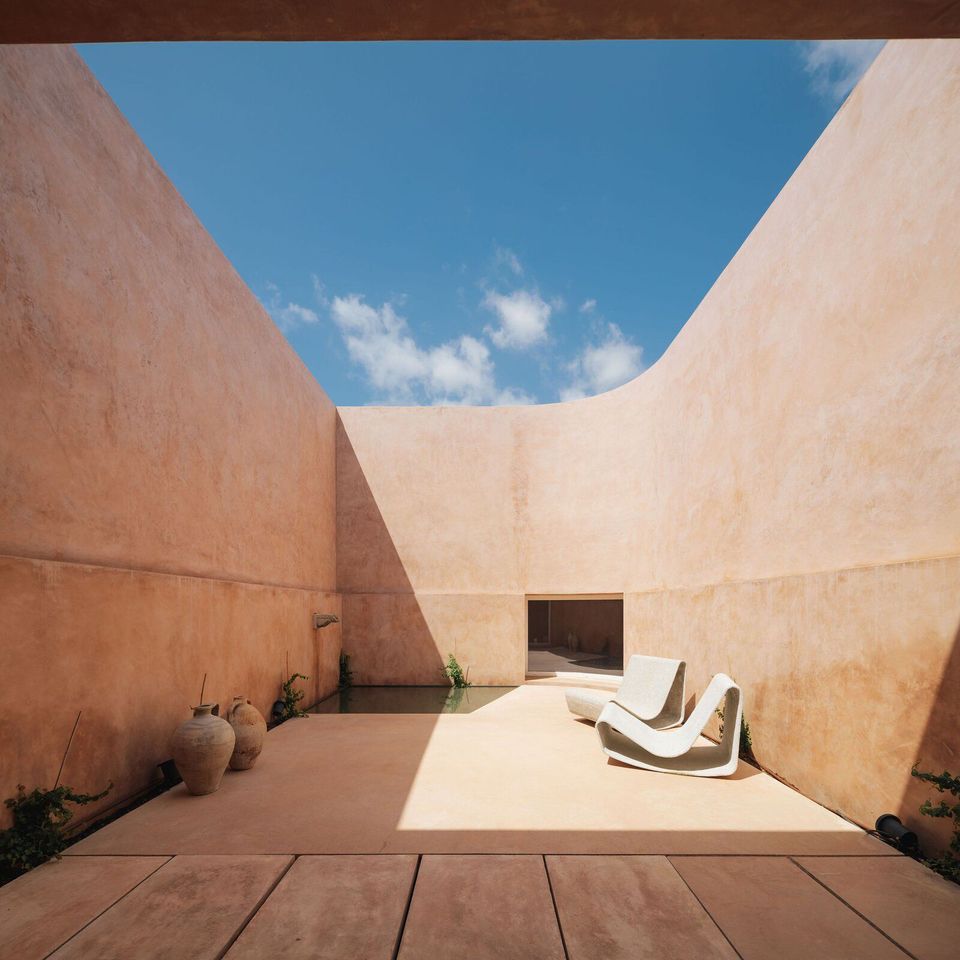
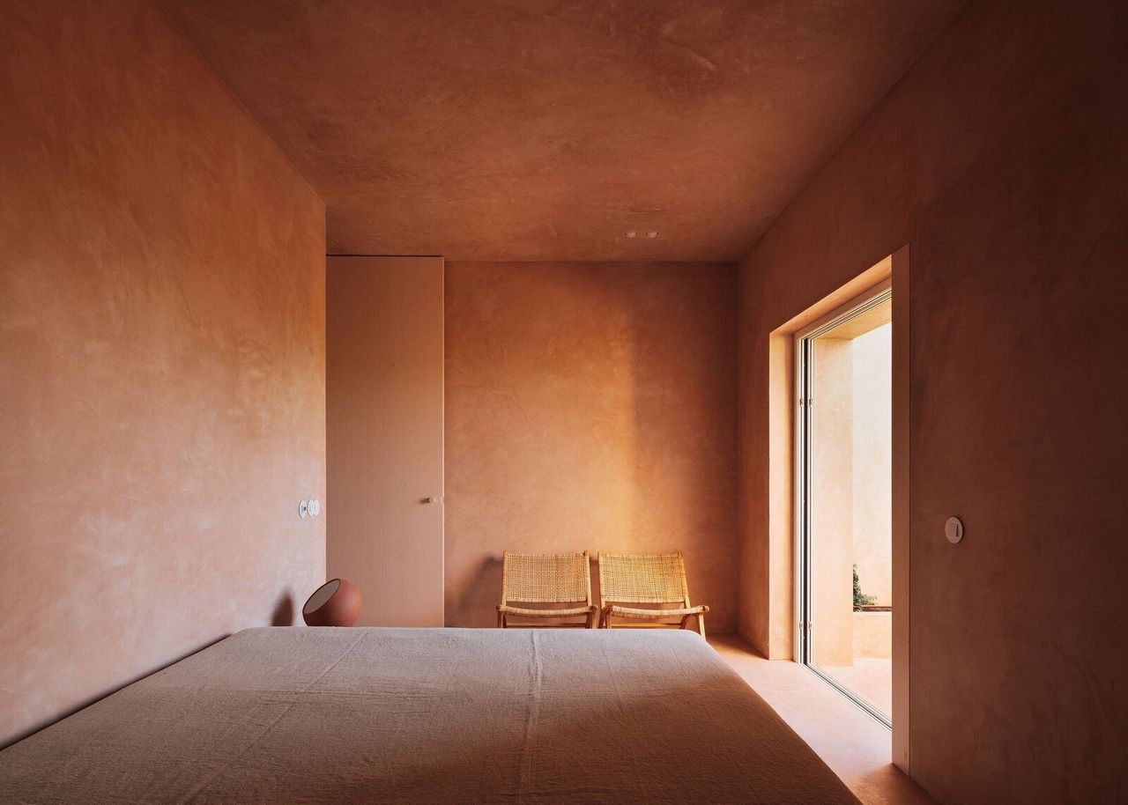
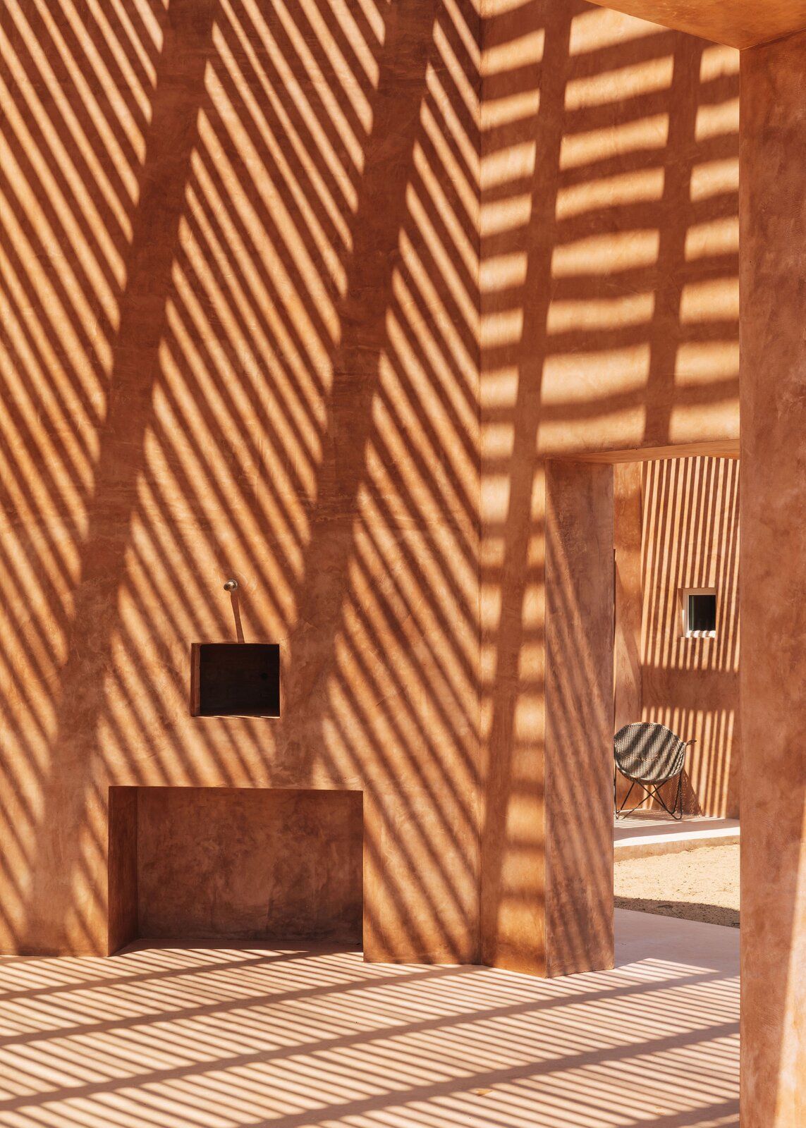
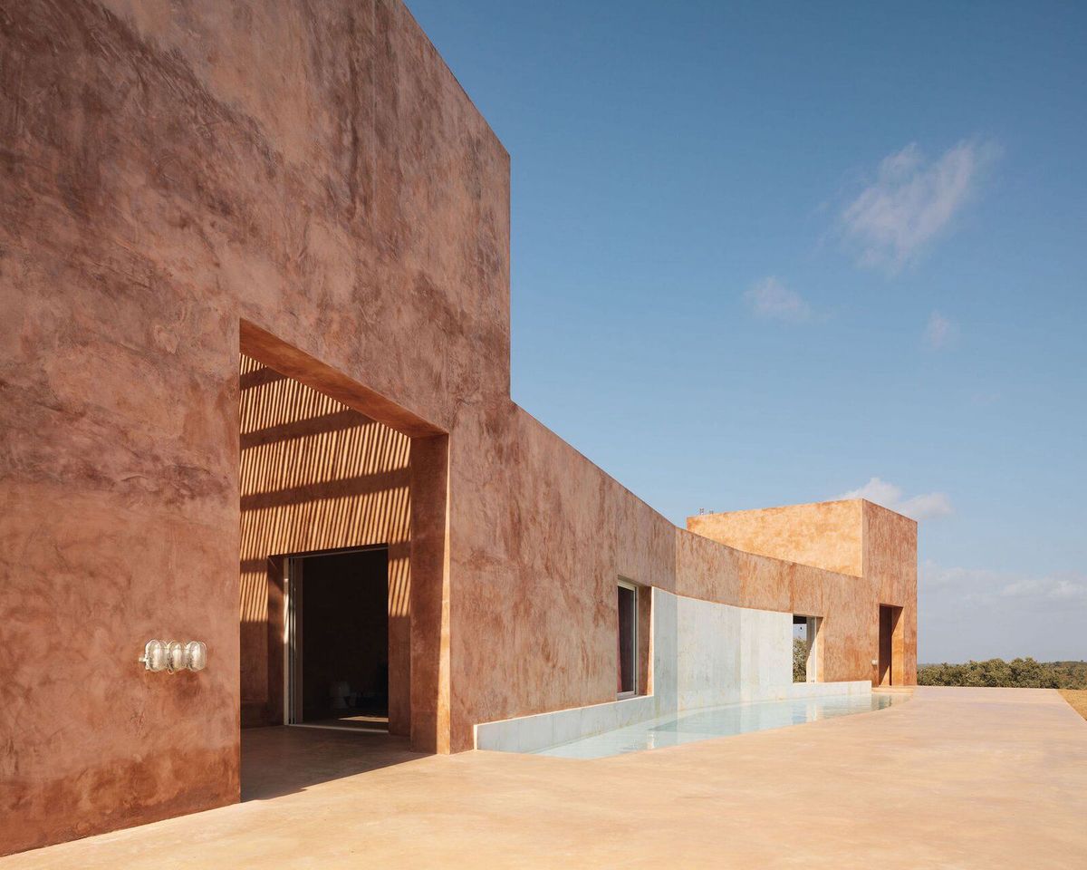
To further connect the home with its location, the architects covered the interior and exterior spaces with pigmented lime mortar, which is a common material used for construction in the area. To counteract extreme heat in the semi-arid region, the Alentejo vacation home was covered in cork-another regional material-which "makes the house breathe" and acts a thermal insulator, the architects say.
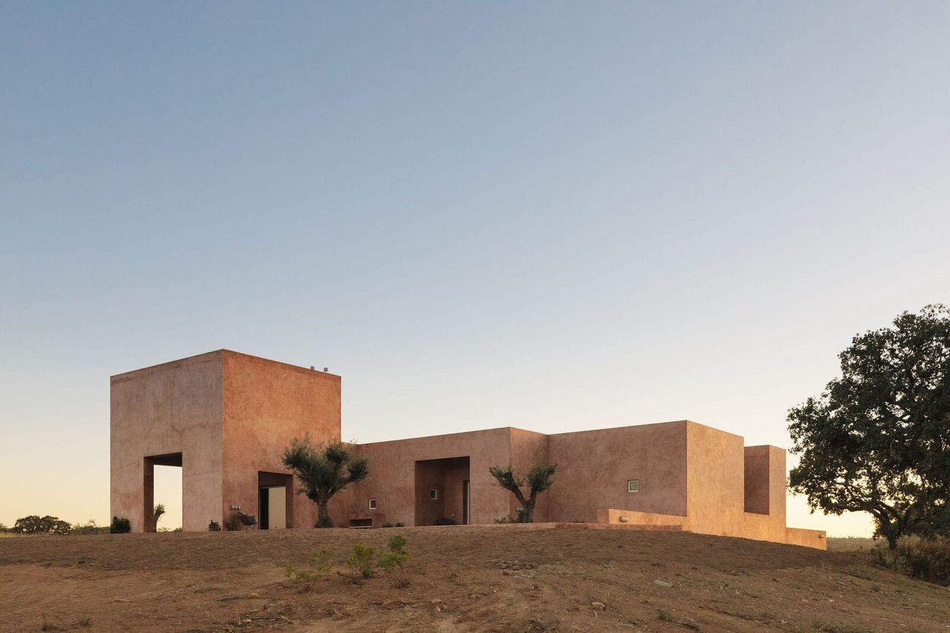
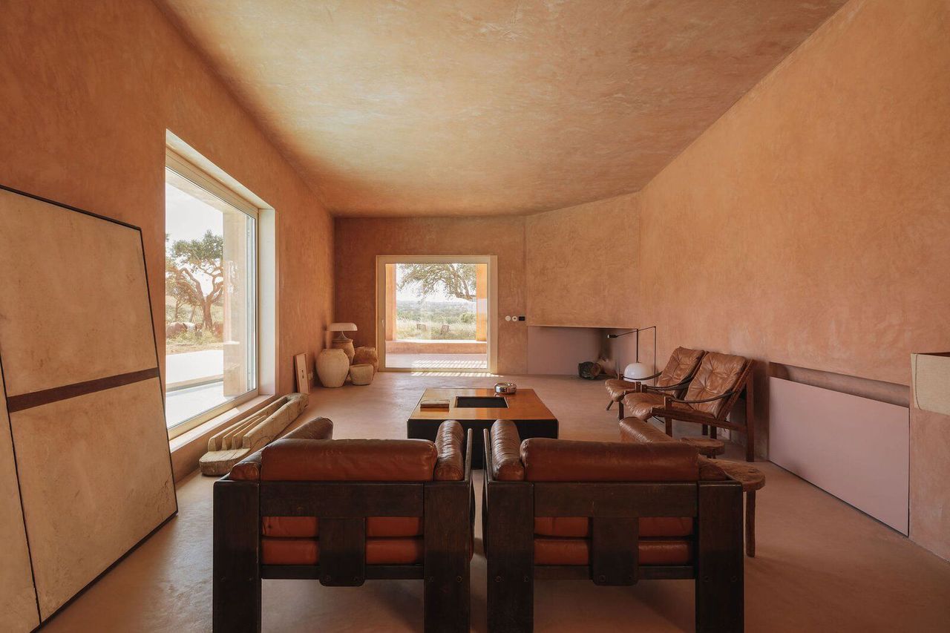
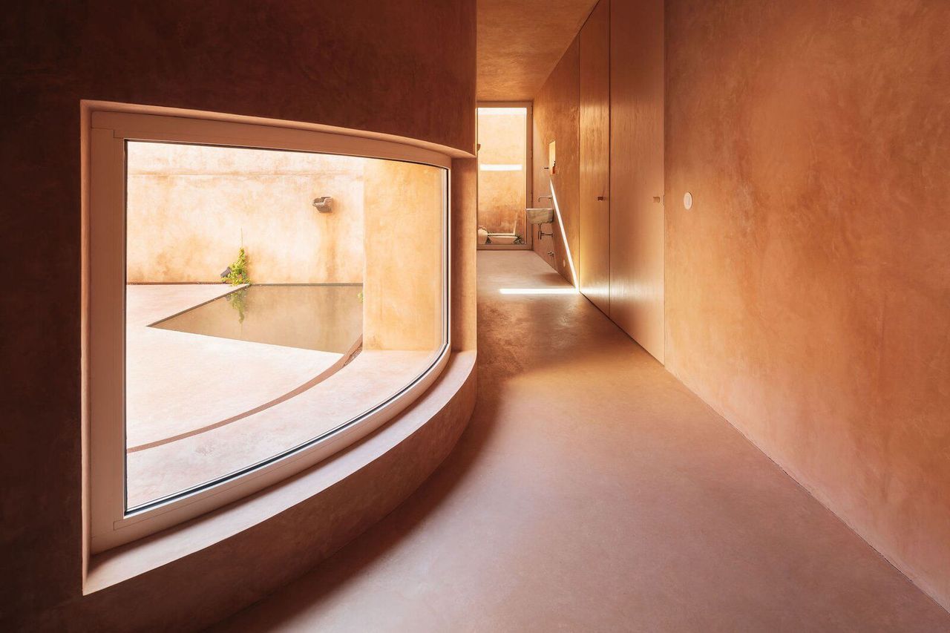
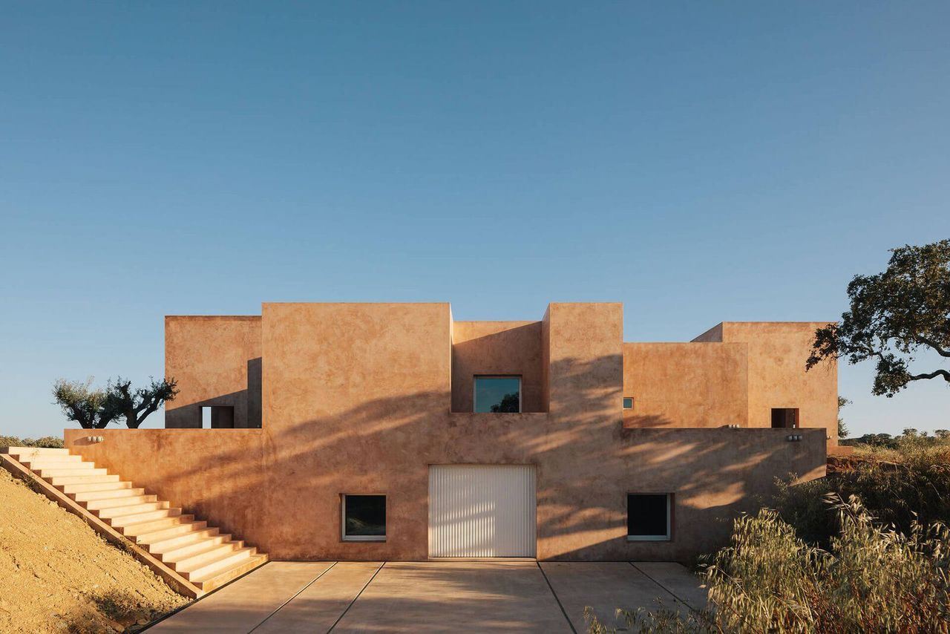
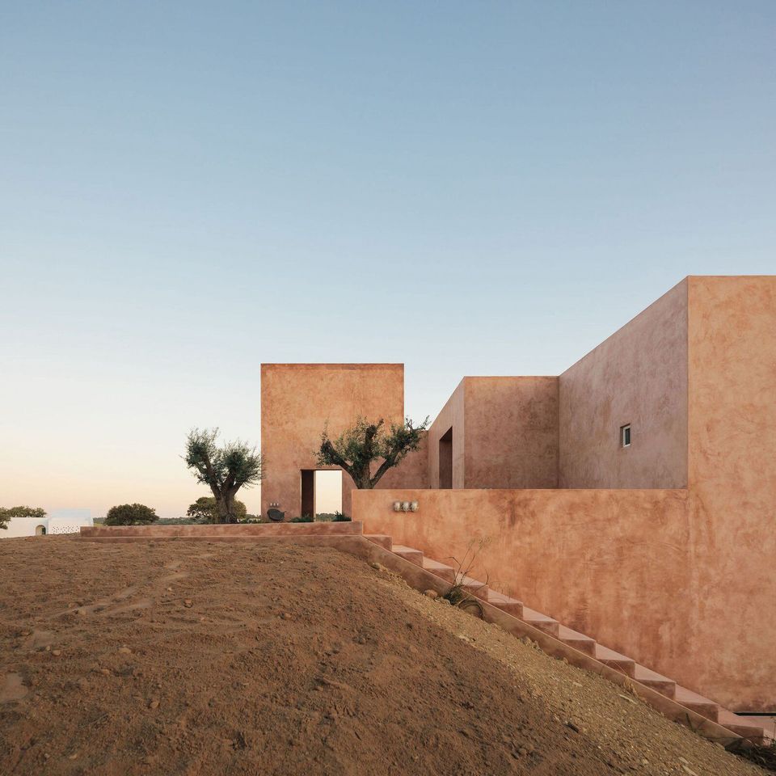
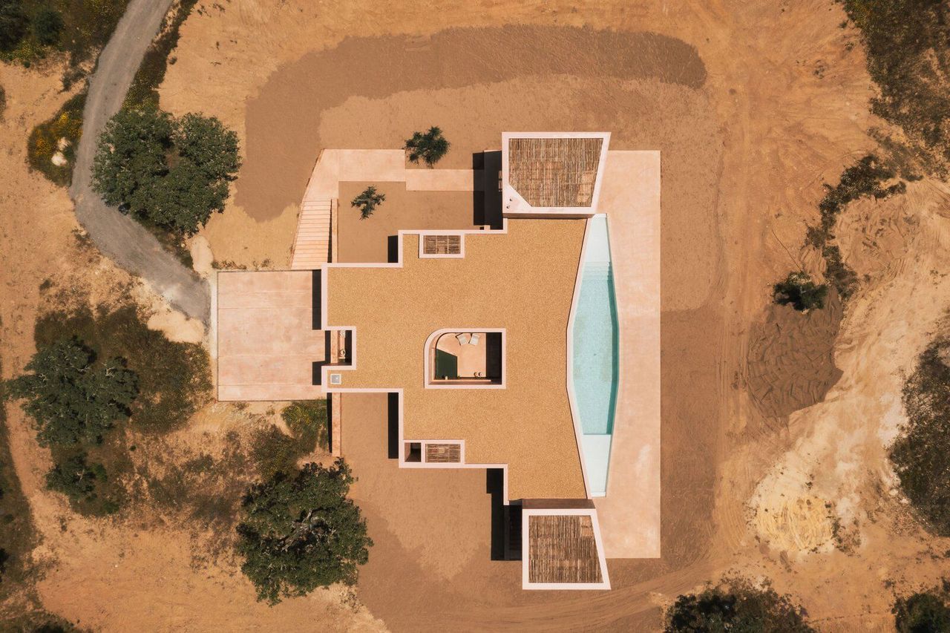



![A Tranquil Jungle House That Incorporates Japanese Ethos [Video]](https://asean2.ainewslabs.com/images/22/08/b-2ennetkmmnn_t.jpg)









