New to the market in Tiburon, California, is a five-bedroom residence that sits on a half-acre lot overlooking the San Francisco Bay. Award-winning architectural firm Cheng Design crafted the contemporary home in 2016 to take advantage of its hillside location, integrating intimate indoor/outdoor connections throughout the sprawling, open floor plan.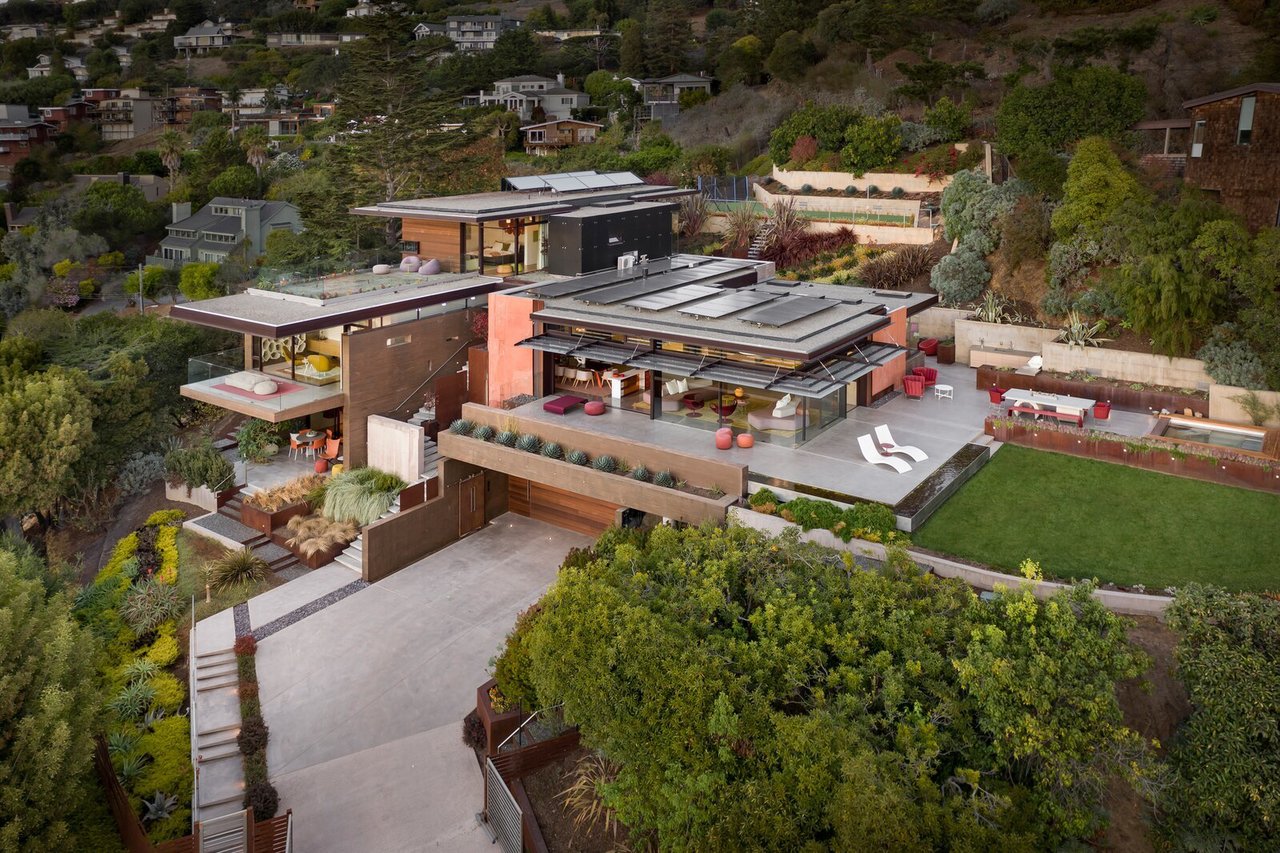
The multi-level home was crafted in 2016 by Cheng Design, an award-winning, Berkeley-based firm. Measuring approximately 6,960 square feet, the residence is equipped with cutting-edge technology throughout and includes a photovoltaic solar power system.
A blend of concrete, steel, and glass, the multi-level dwelling features limestone flooring, floor-to-ceiling glazing, a state-of-the-art kitchen, as well as a stainless-steel spa. Outside, a tiered reflection pond awaits, in addition to a lush level lawn which presents an ideal location for a potential lap pool. Sweeping views abound, inside and out, framing everything from the Golden Gate Bridge and downtown San Francisco to Belvedere Island and Mount Tamalpais.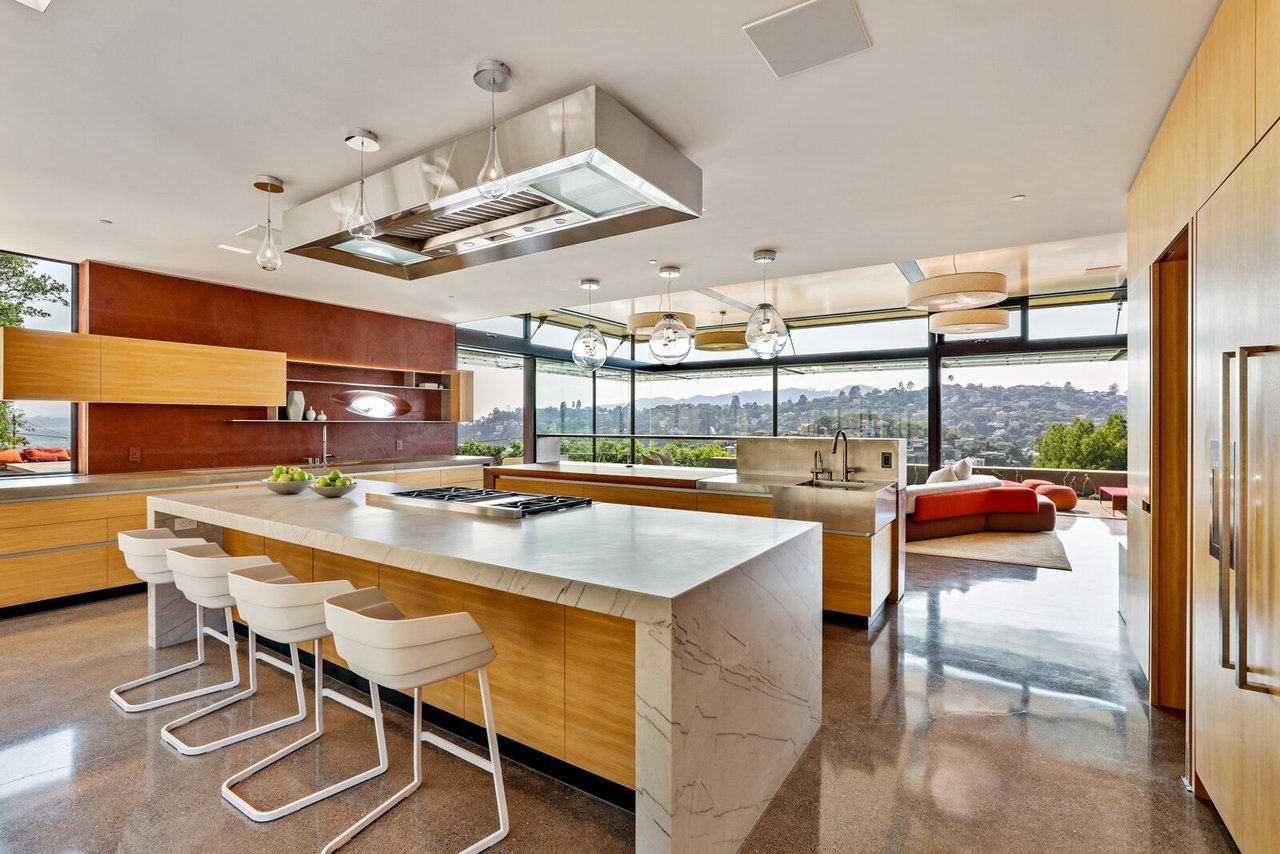
Custom cabinetry lines the walls of the kitchen, while Sea Pearl granite caps the counters.
In total, the residence offers five bedrooms, five-and-a-half baths, a fully equipped media room, fitness area, wine cellar, and elevator. A spacious, open living area with a connected terrace caters to large-scale entertaining, while a smaller, private balcony with glass guardrails presents an intimate corner to gather. Scroll ahead to see more of the property.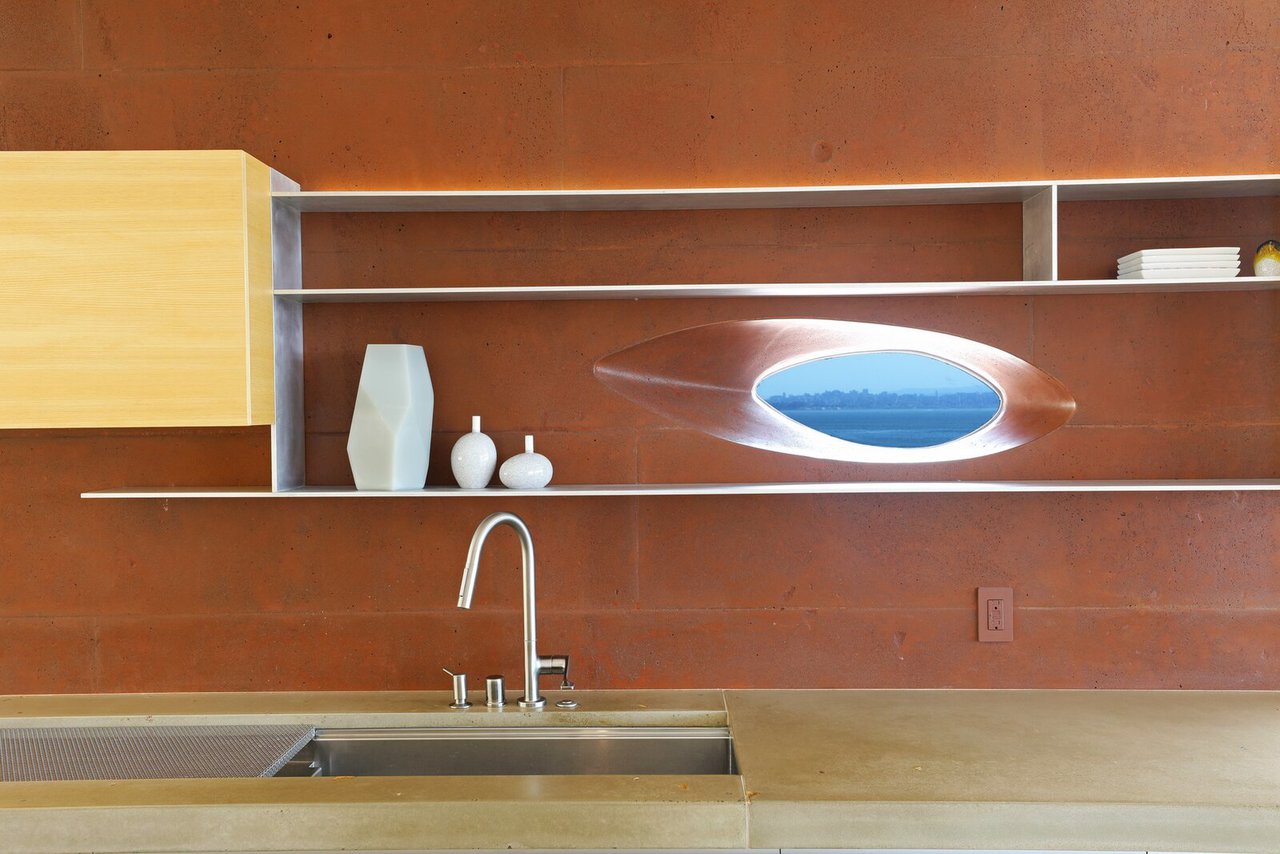
A whimsical, eye-shaped picture window above the stainless-steel sink captures city views.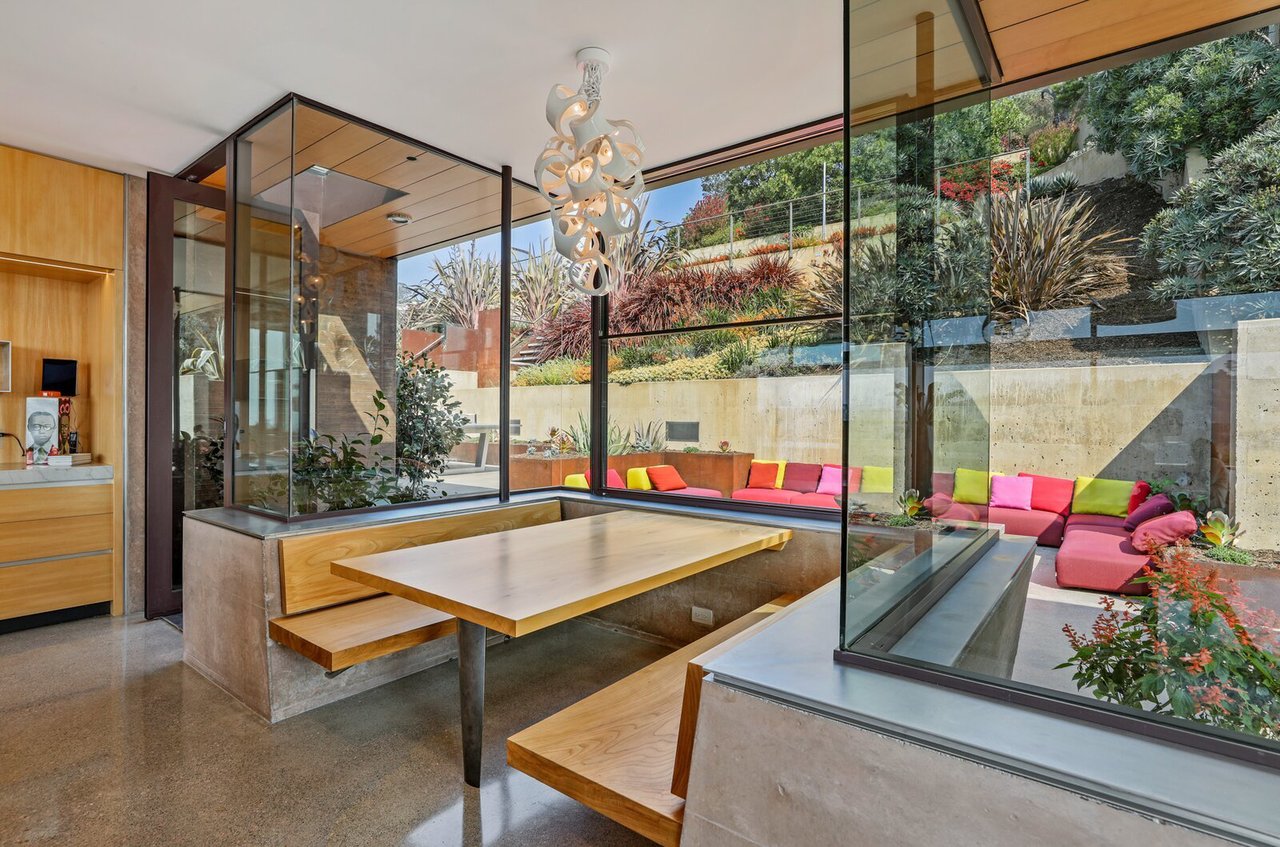
Steps away, a glass-enclosed breakfast nook houses a handcrafted elm tabletop and benches.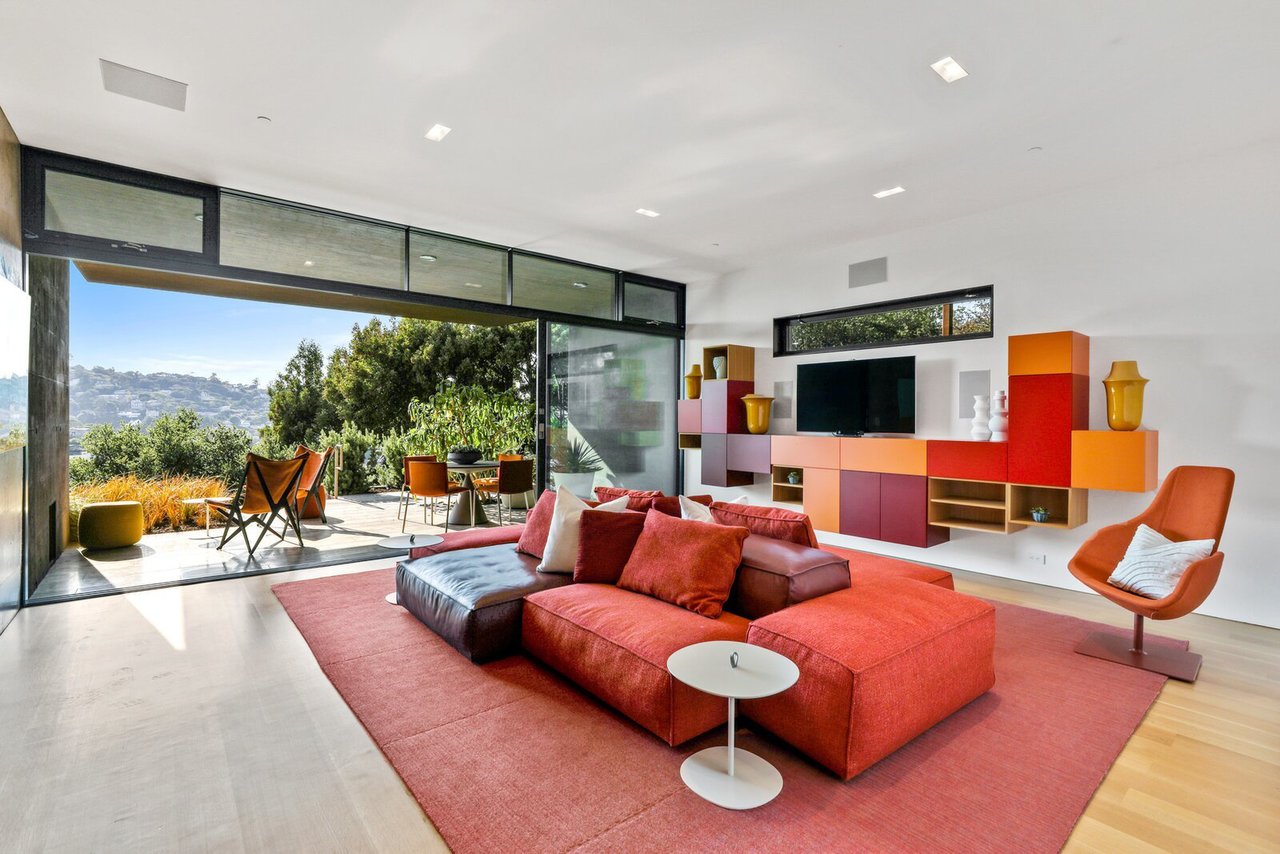
A look at one of the home's several living areas, which features a connected outdoor patio. Bright colored furnishings pop against the surrounding crisp white walls.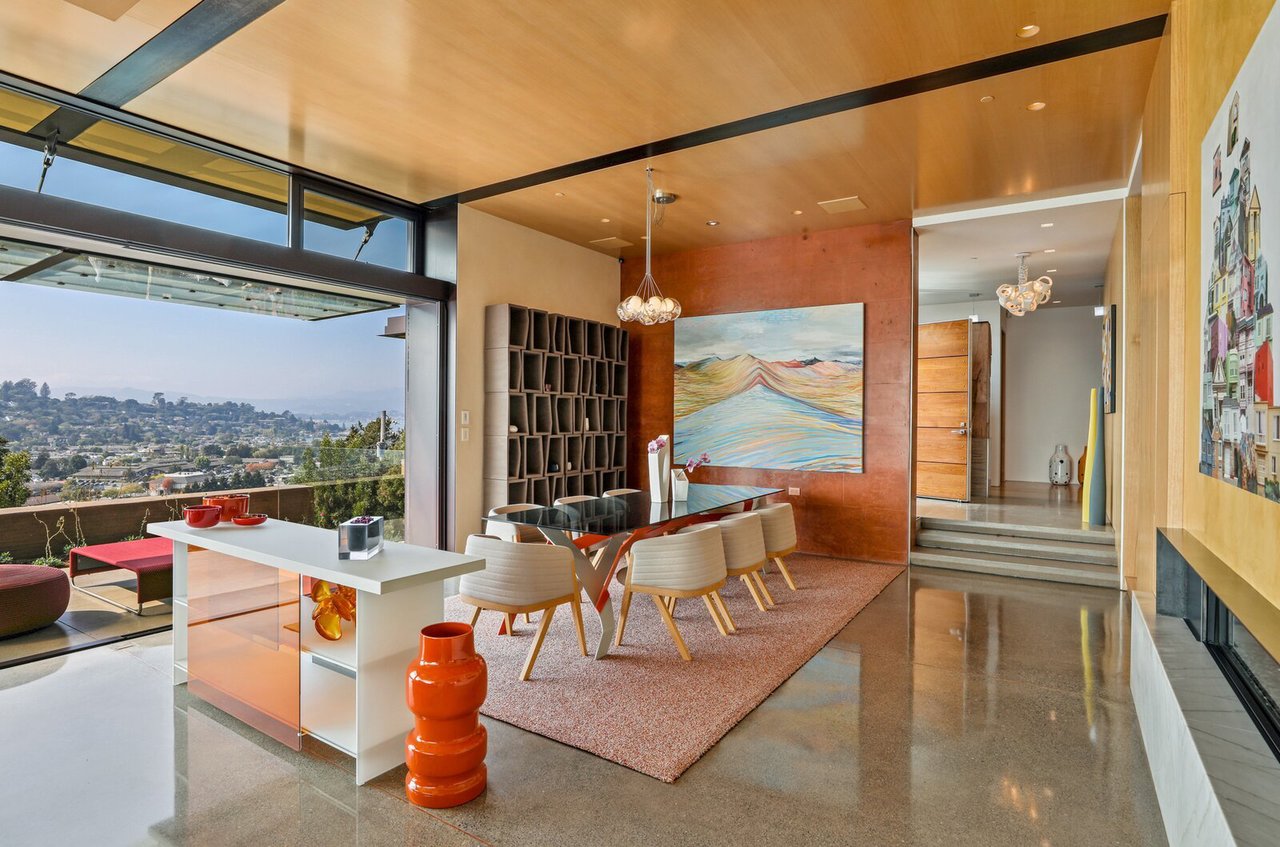
Honed concrete floors line the formal dining area, another space which blurs the line between indoors and out. Sea Pearl granite surrounds the 80-inch frameless glass fireplace.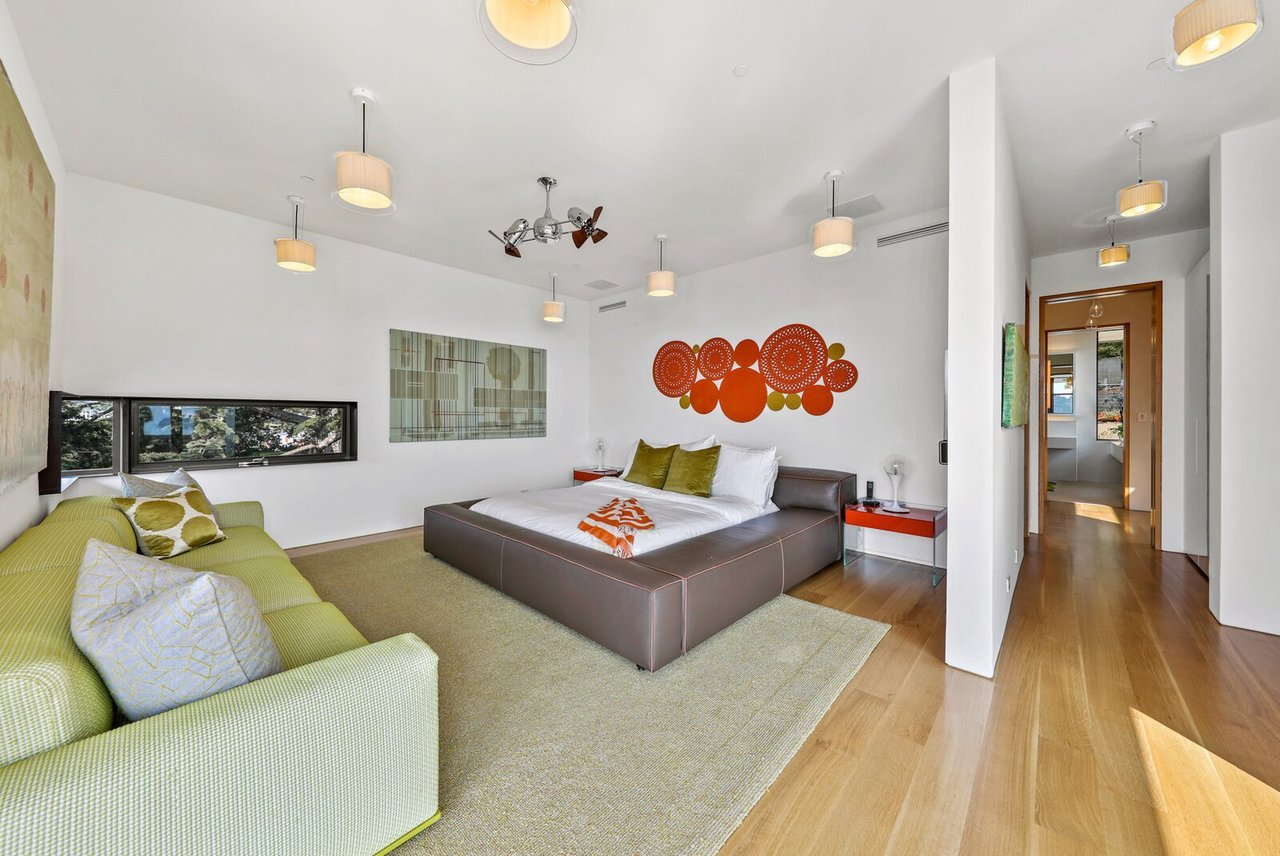
Each of the five bedrooms is bright, airy, and spacious. The primary suite includes a vanishing sliding patio door that opens to another rooftop terrace.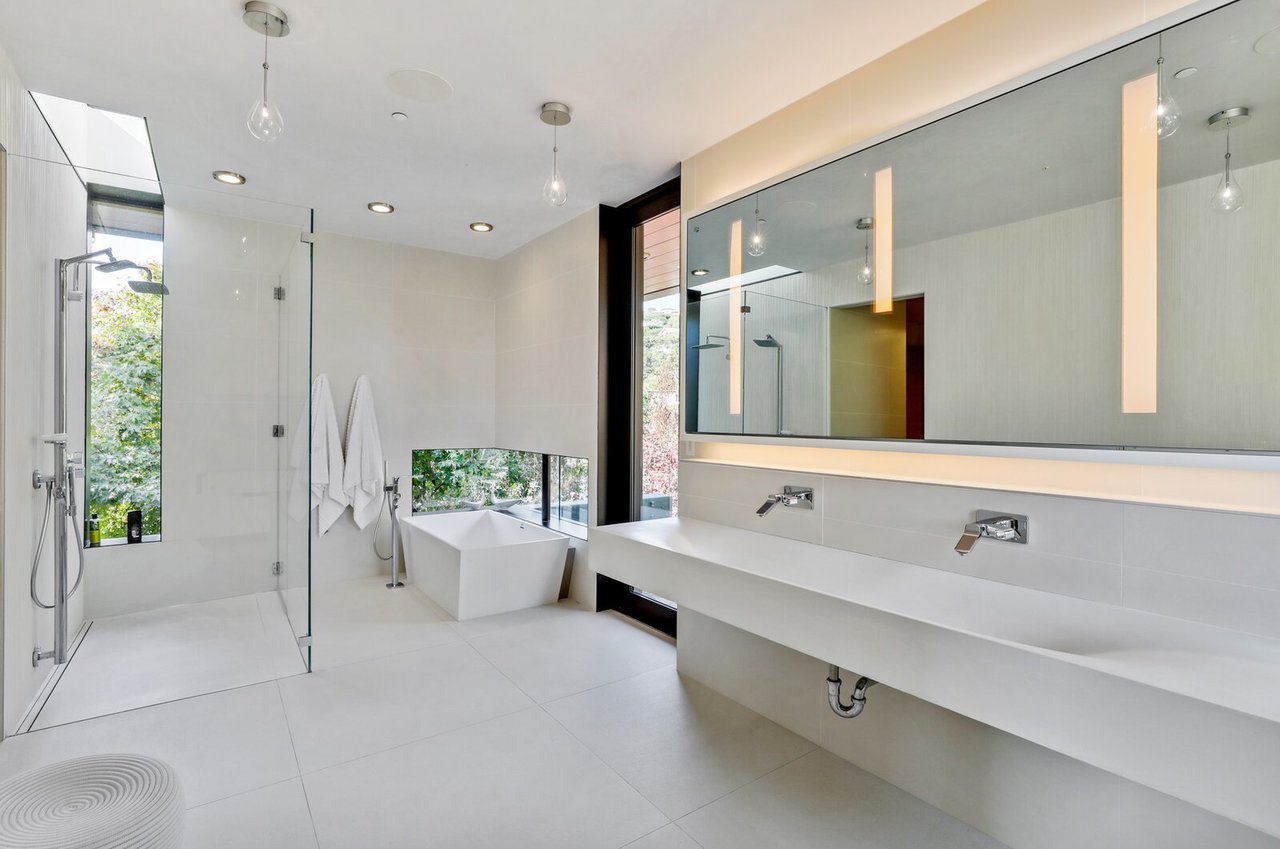
Oversized white porcelain stamps the floor in the primary bathroom-another well-lit space. In addition to the large glass shower, a free-standing soaking tub awaits in the opposite corner.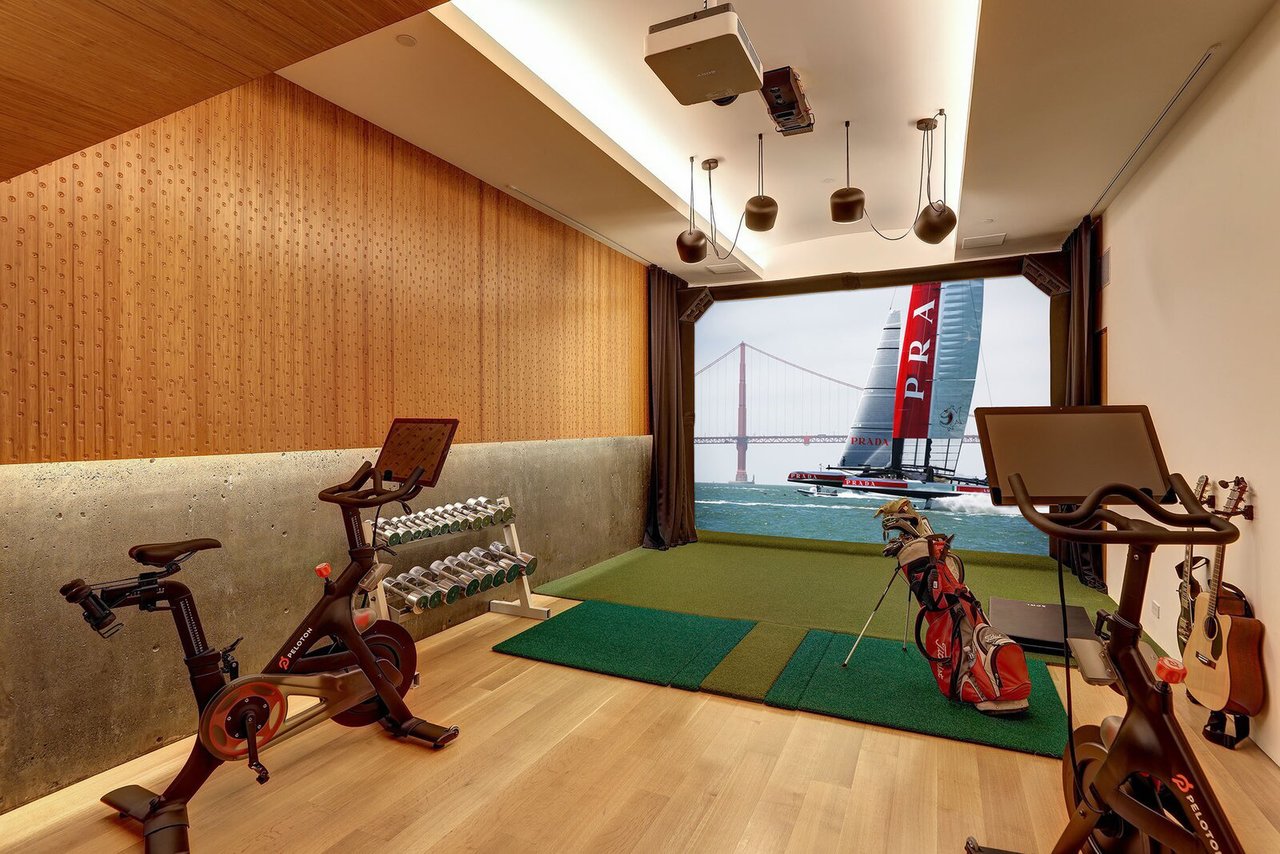
The fitness center features a High Definition Golf simulator with a 10-by-13-foot hitting screen.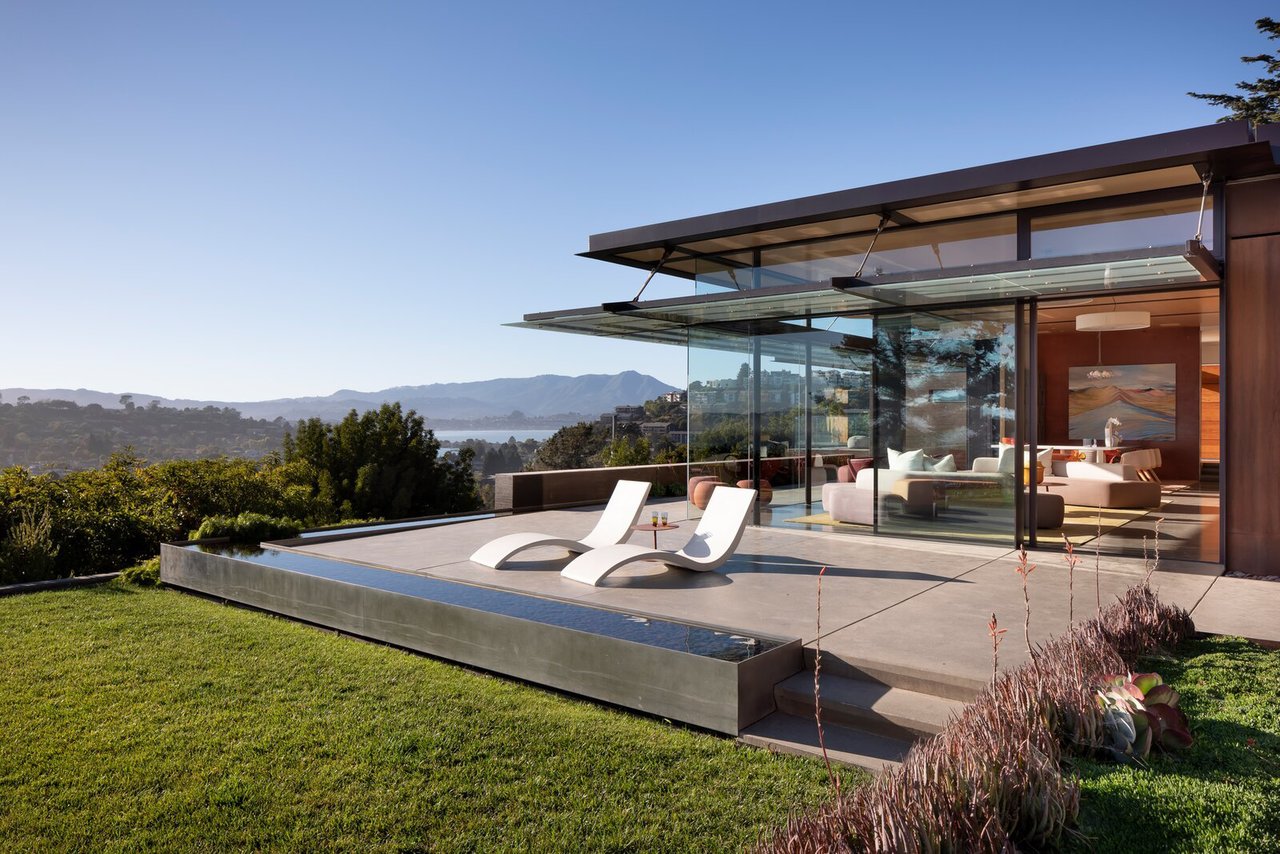
A limestone patio located off one of the living rooms offers an idyllic corner to rest and relax.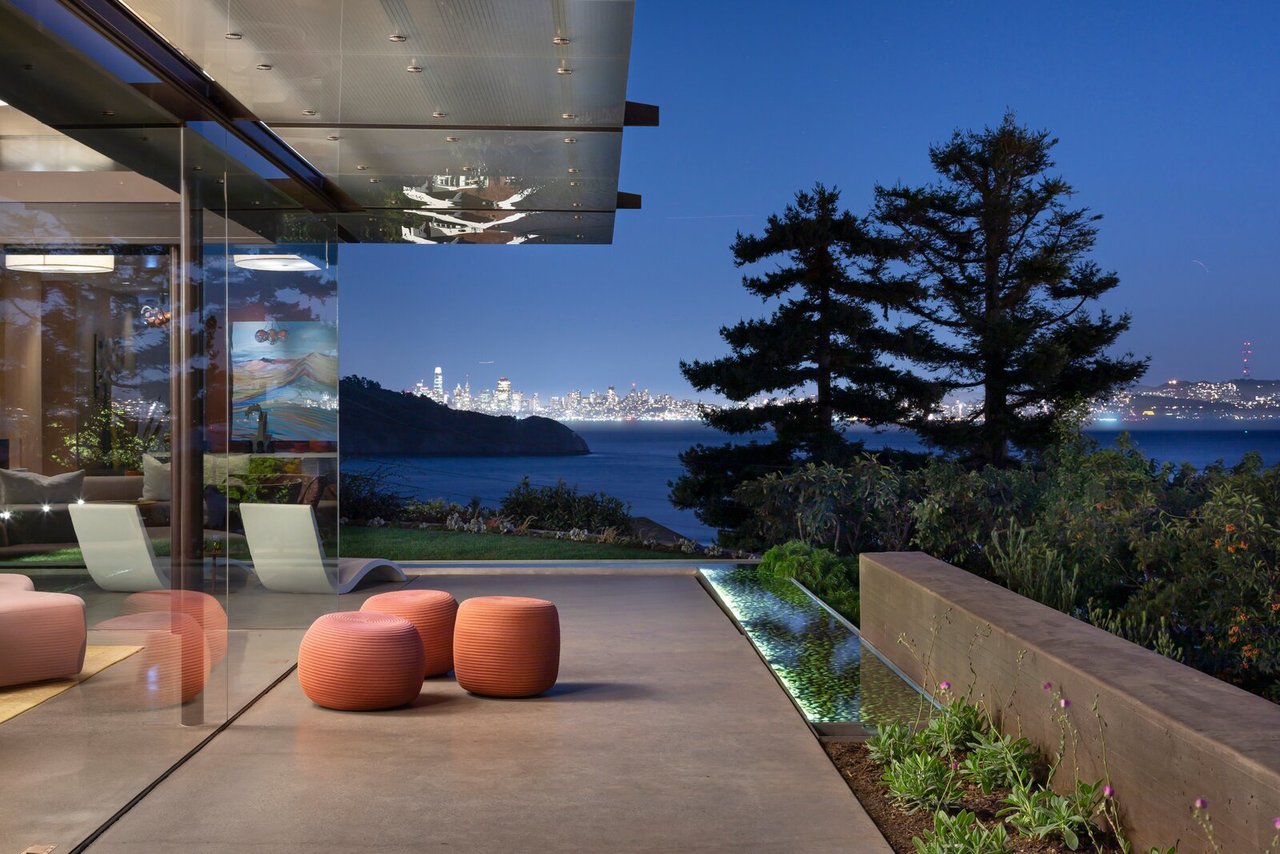
Another view of the outdoor patio, which captures glistening city views once the sun sets.

Tropical Boho Homes With Beautiful Vignettes & Vistas
Two tropical boho home designs, featuring swimming pools, cozy lighting schemes, interior archways, natural accents, and beautiful decor vignettes.


![A Tranquil Jungle House That Incorporates Japanese Ethos [Video]](https://asean2.ainewslabs.com/images/22/08/b-2ennetkmmnn_t.jpg)









