An elegant home designed by TDO Architecture has hit the market in southwestern London near Twickenham and Kew Gardens. The three-story residence occupies the site of a former coach house, or travelers’ inn, within St. Margaret’s Trust Grounds, a coveted, Victorian-era garden suburb. The delightful interior features a mix of traditional and modern styles, placing playful pops of color alongside rich wood finishes.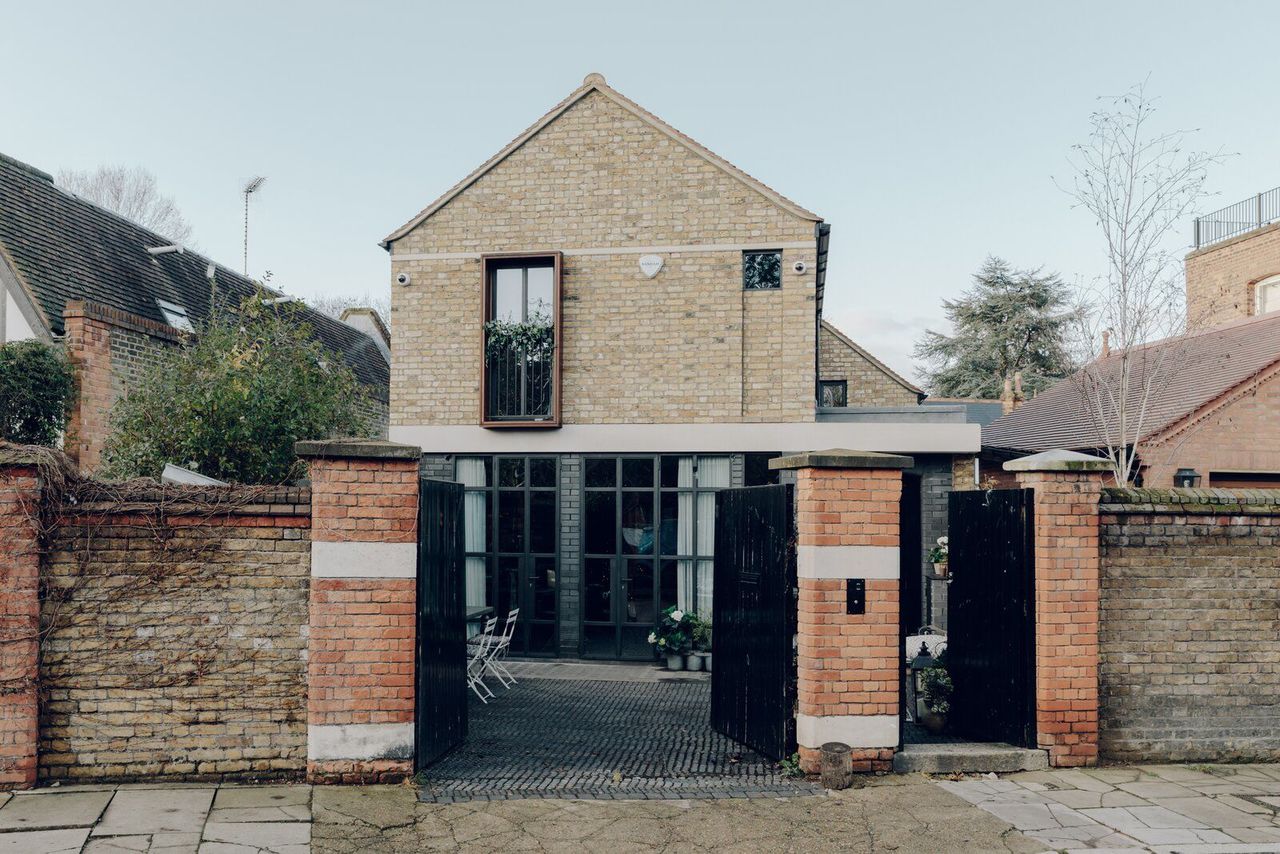
Completed in 2019, this home by London’s TDO Architecture picks up on the local vernacular with a stately brick facade set behind a traditional courtyard entrance. Crittall steel-framed glass doors along the lower level set the stage for industrial-style finishes throughout the interior.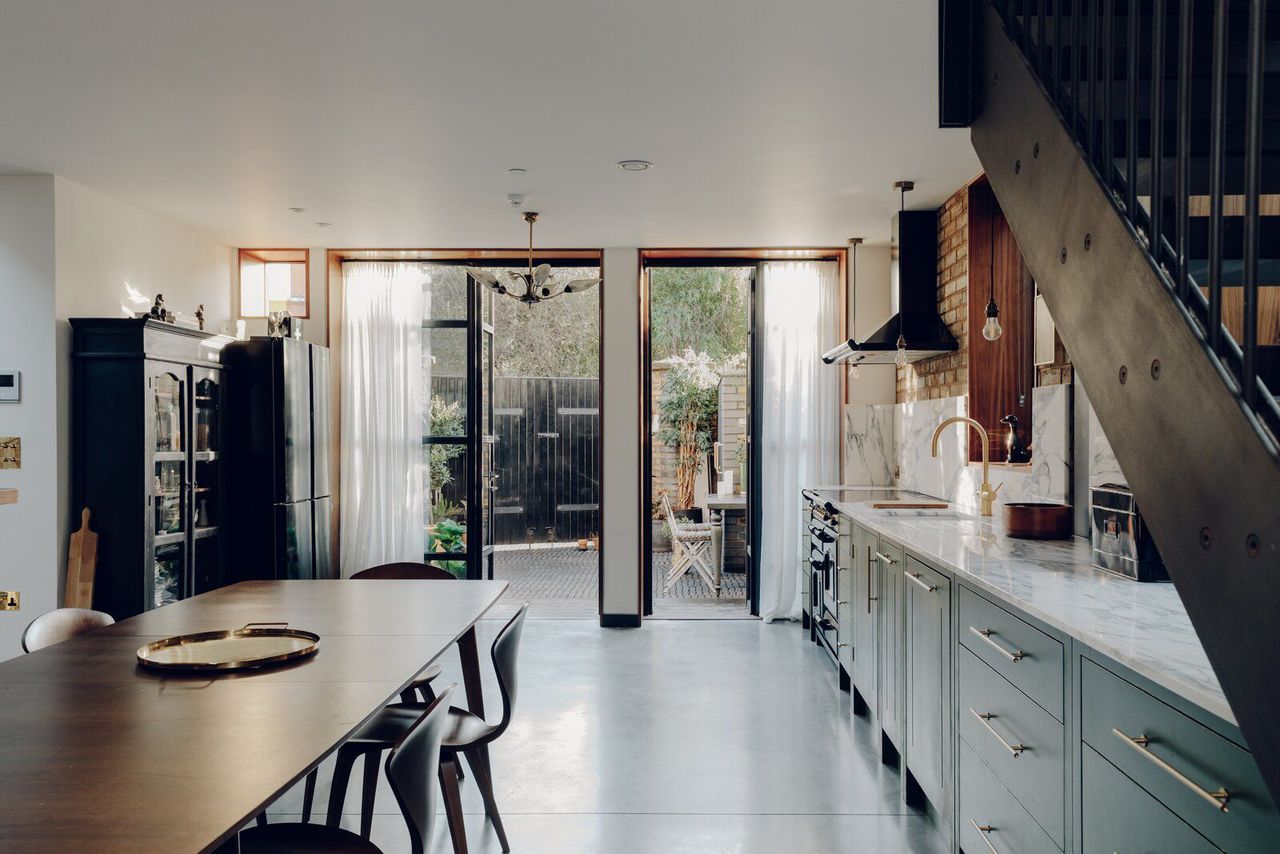
The glass doors connect the airy kitchen and dining area with the courtyard. At the opposite end of the kitchen, an imposing steel staircase leads up to three bedrooms.
The ground floor features an open kitchen and dining area with handsome green cabinetry by Plain English juxtaposed with marble, concrete, brick, and steel finishes. Behind the kitchen, a sunken living area features a more refined aesthetic with recessed windows trimmed in walnut panelling and moody walls that dramatize natural light entering from the front facade. Upstairs, there are three bedrooms while the lower level holds a family room, guest room, and a glass-enclosed office.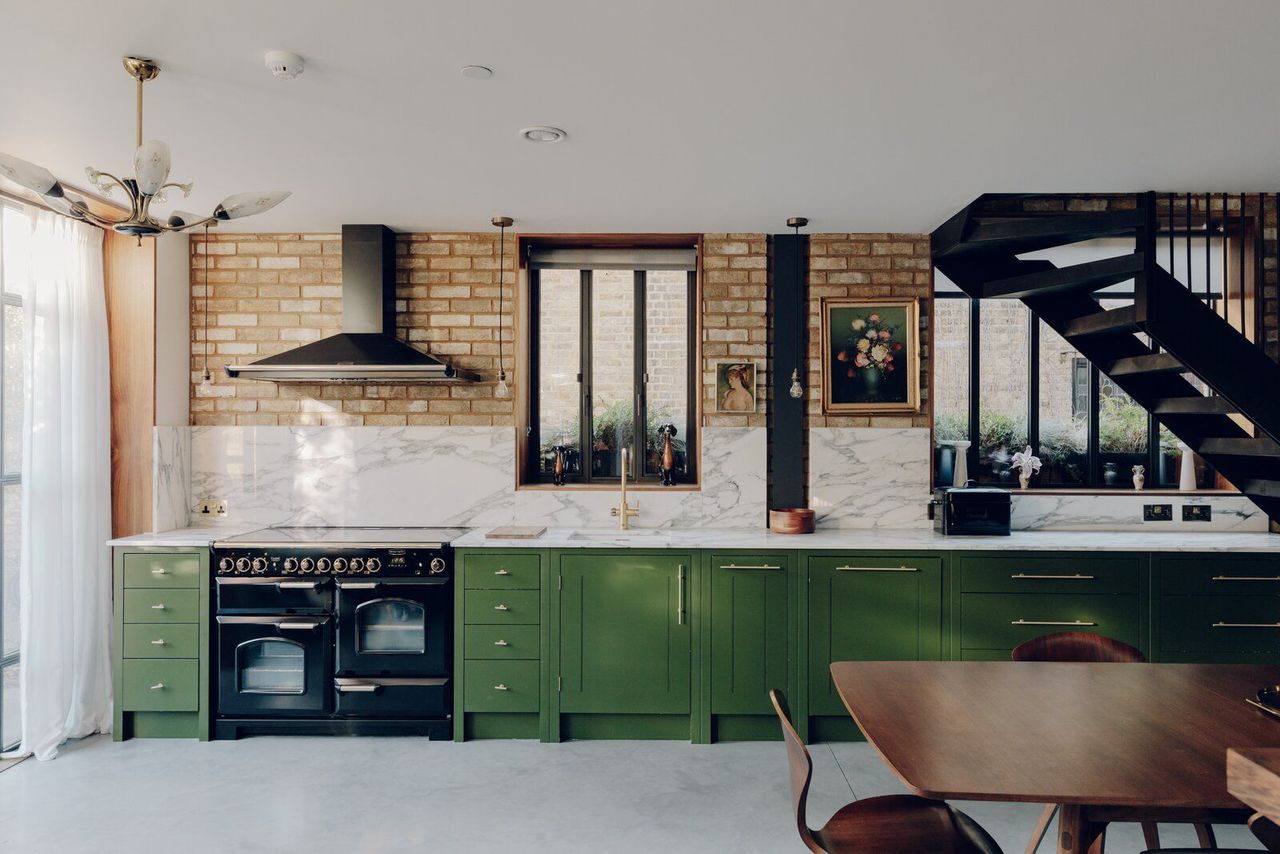
The bespoke kitchen by Plain English pairs olive green cabinetry with a marble countertop and backsplash. The exposed brick wall and concrete floor lend an edge to the material mix.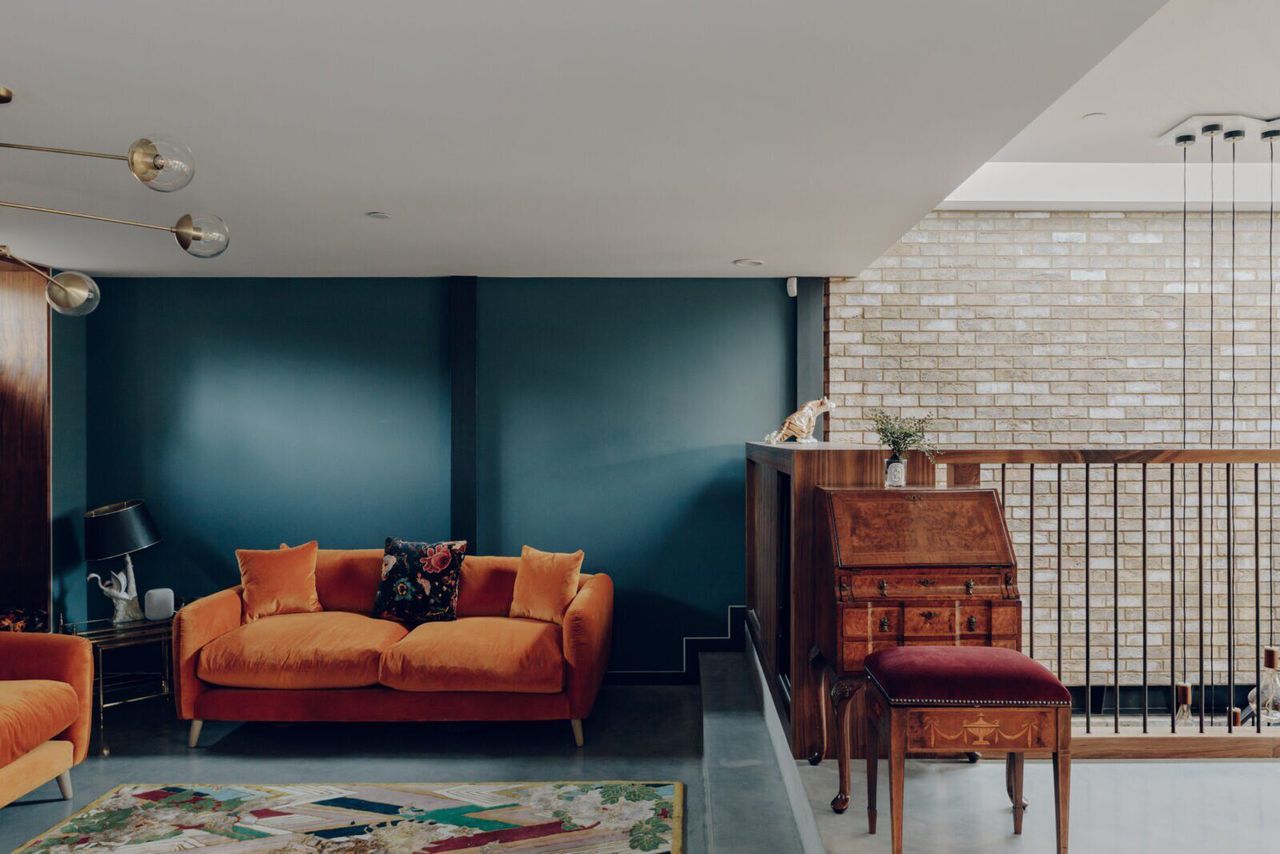
Steps down from the kitchen is the living room, delineated by a deep blue. An adjacent staircase leads to the lower-level family room, guest room, and office.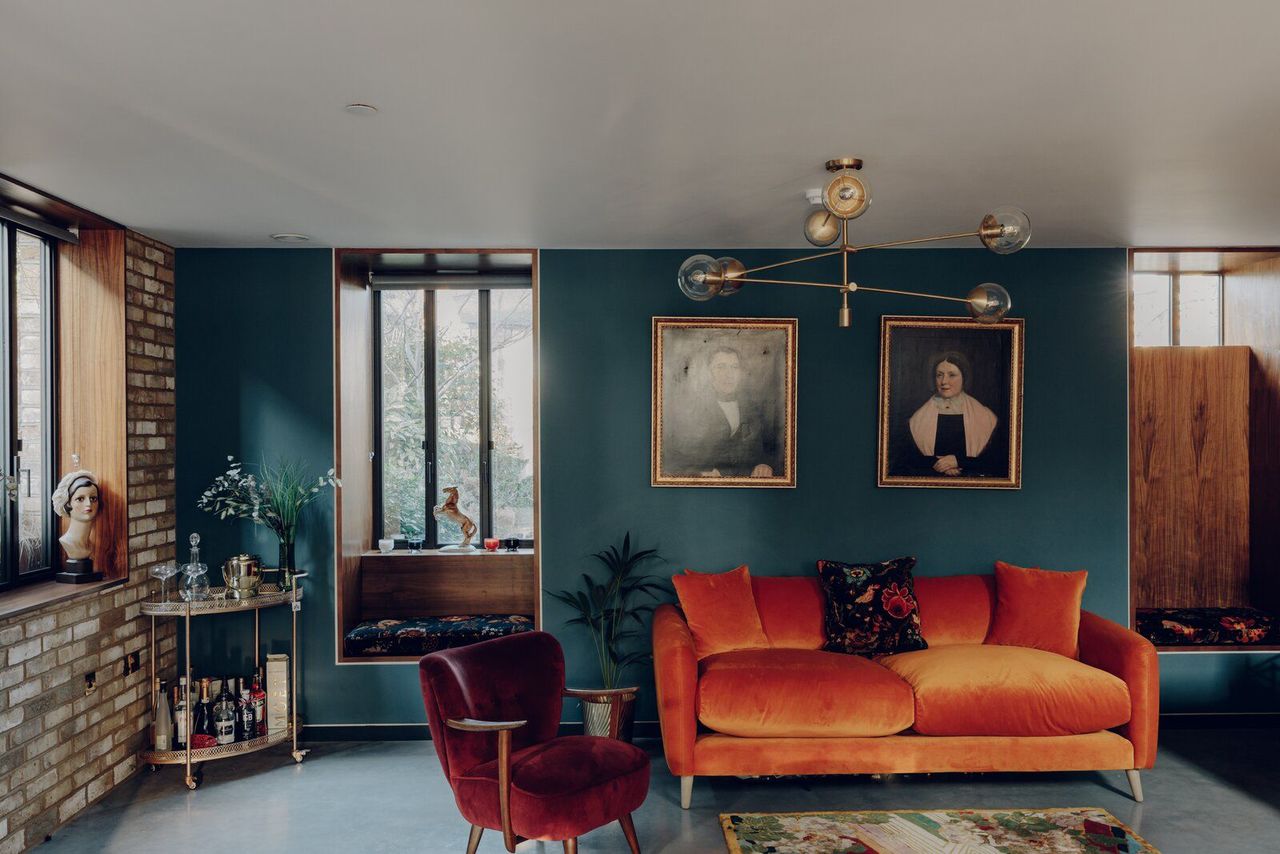
Another view of the living area shows the recessed windows, trimmed in walnut with incorporated bench seating.
With approximately 2,150 square feet of living space, the home offers a total of four bedrooms and three full bathrooms. The Thames river is less than a five-minute walk away, as is Old Deer Park and numerous running or cycling routes. The nearby St. Margarets railway station and the Richmond Underground station offer access into central London. Keep scrolling to see more of the home, currently listed for £2,000,000 (approximately $2,763,680).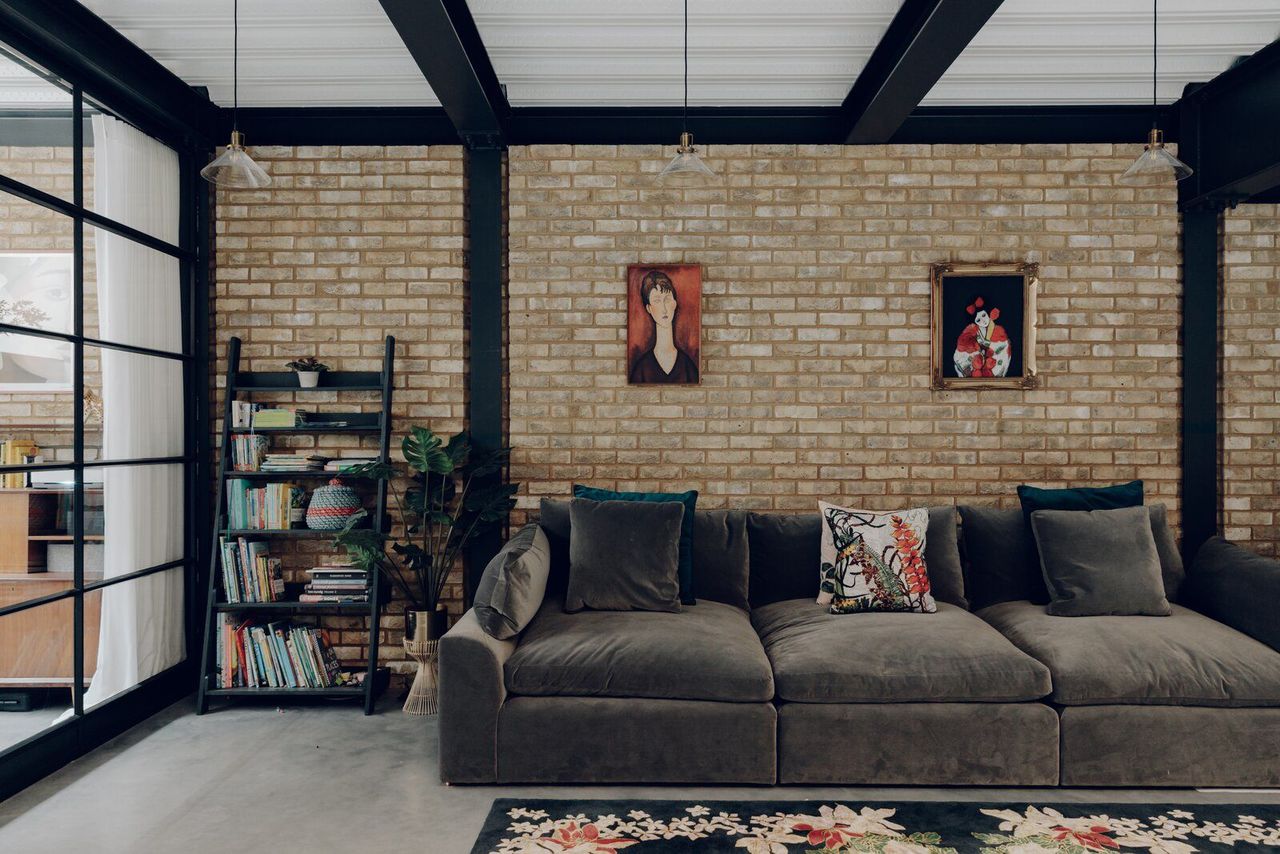
Downstairs, a separate family room is defined by exposed steel framing with inset brick walls.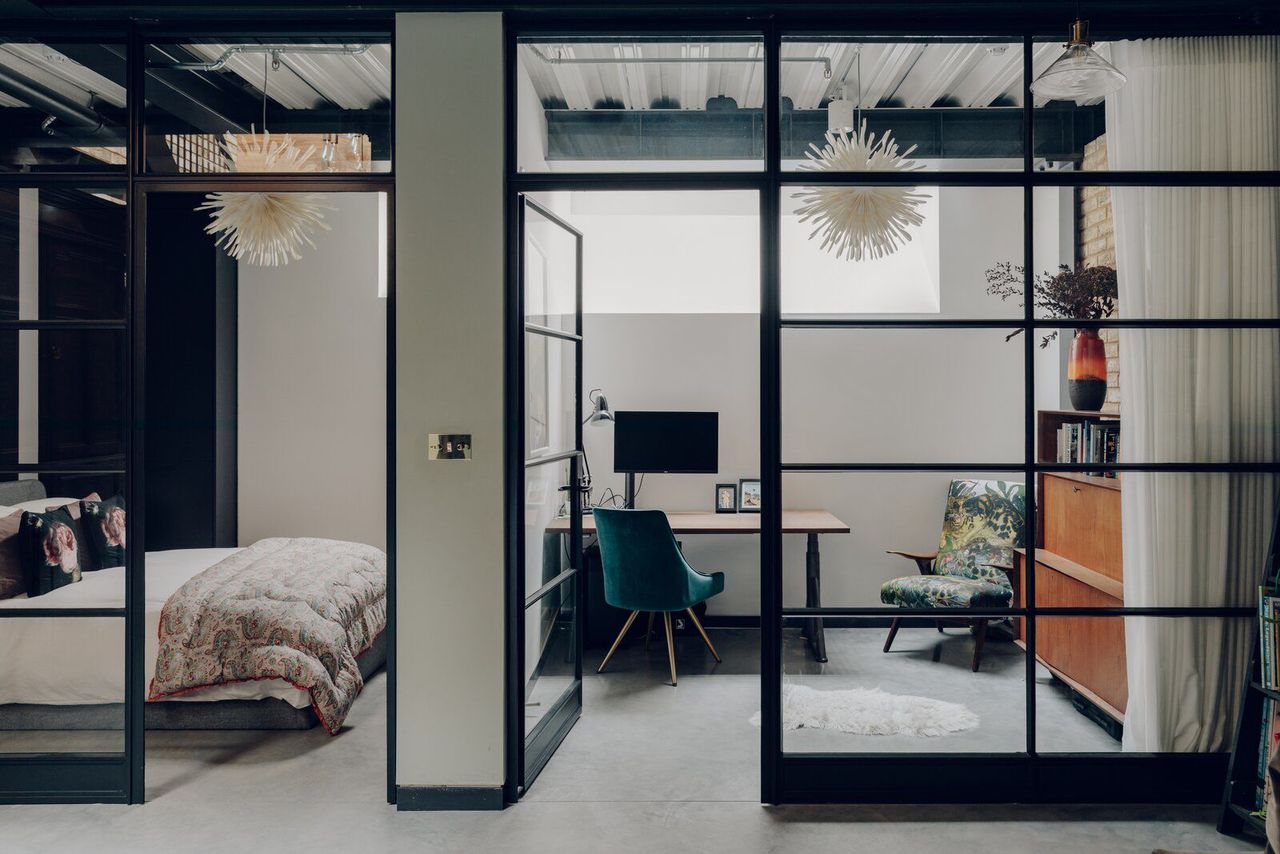
Steel-and-glass walls enclose two other rooms, now set up as a guest room and office.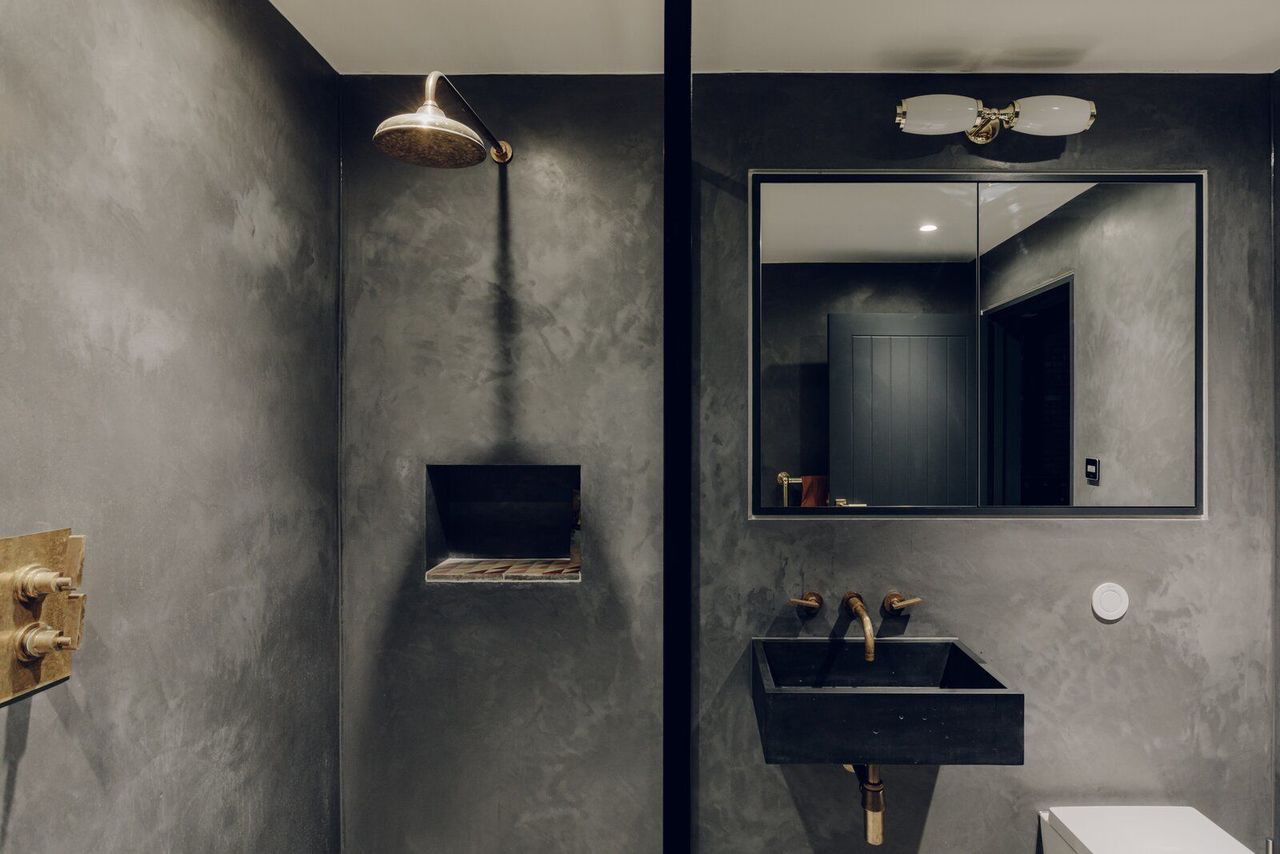
The guest bathroom on the lower level is finished in gray tadelakt.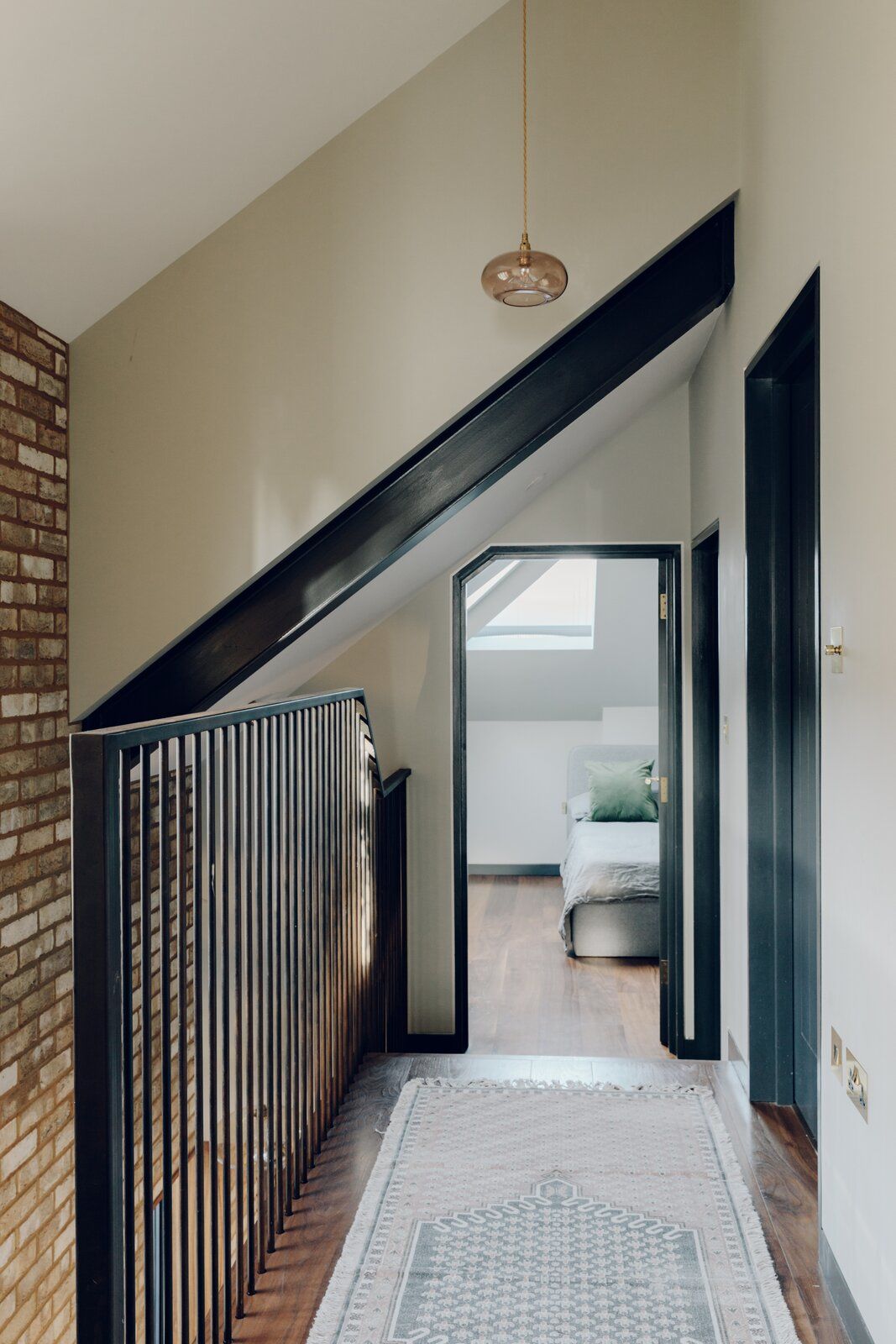
The kitchen stairs lead up to a simple landing, providing access to the remaining three bedrooms. The principal suite is located along the front of the home.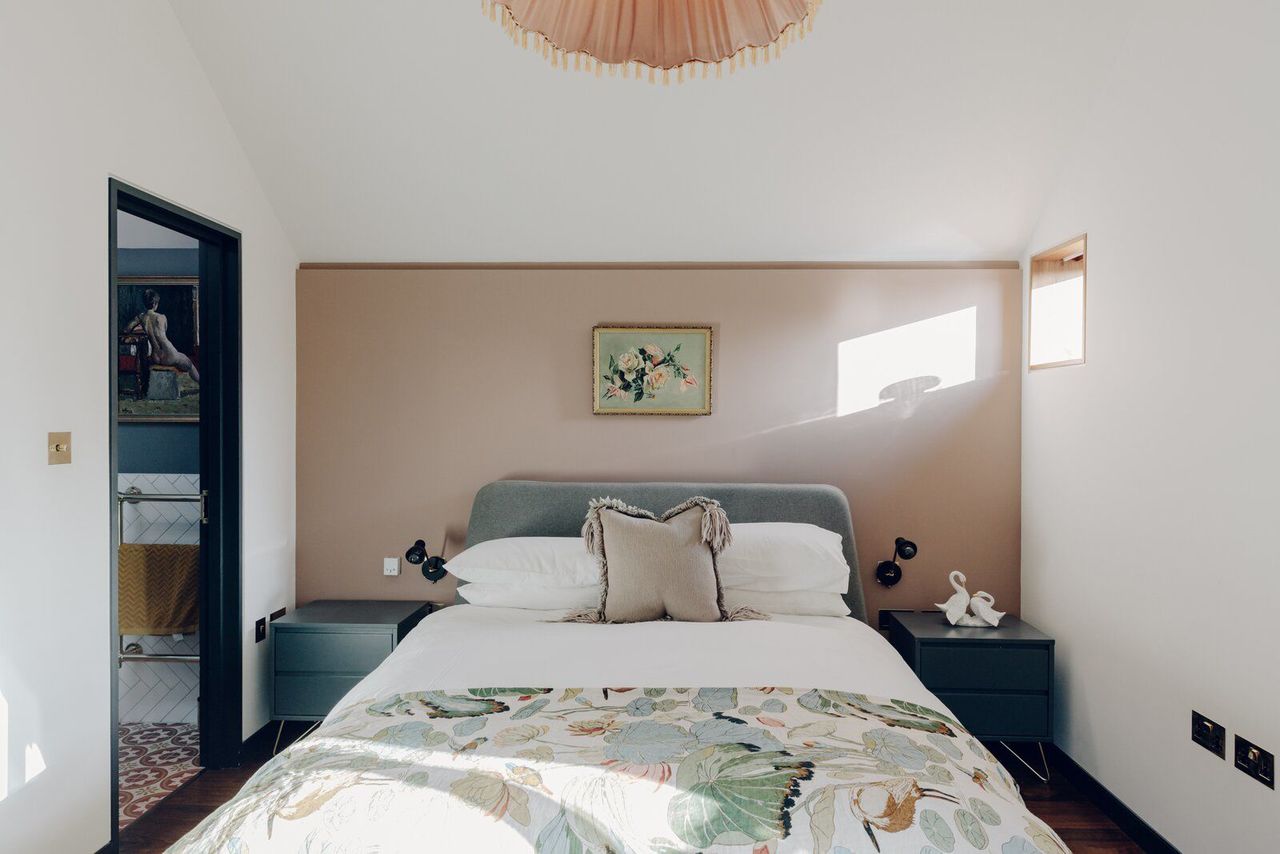
The principal suite offers a gabled ceiling, as well as a Juliet balcony (not pictured) overlooking the front courtyard.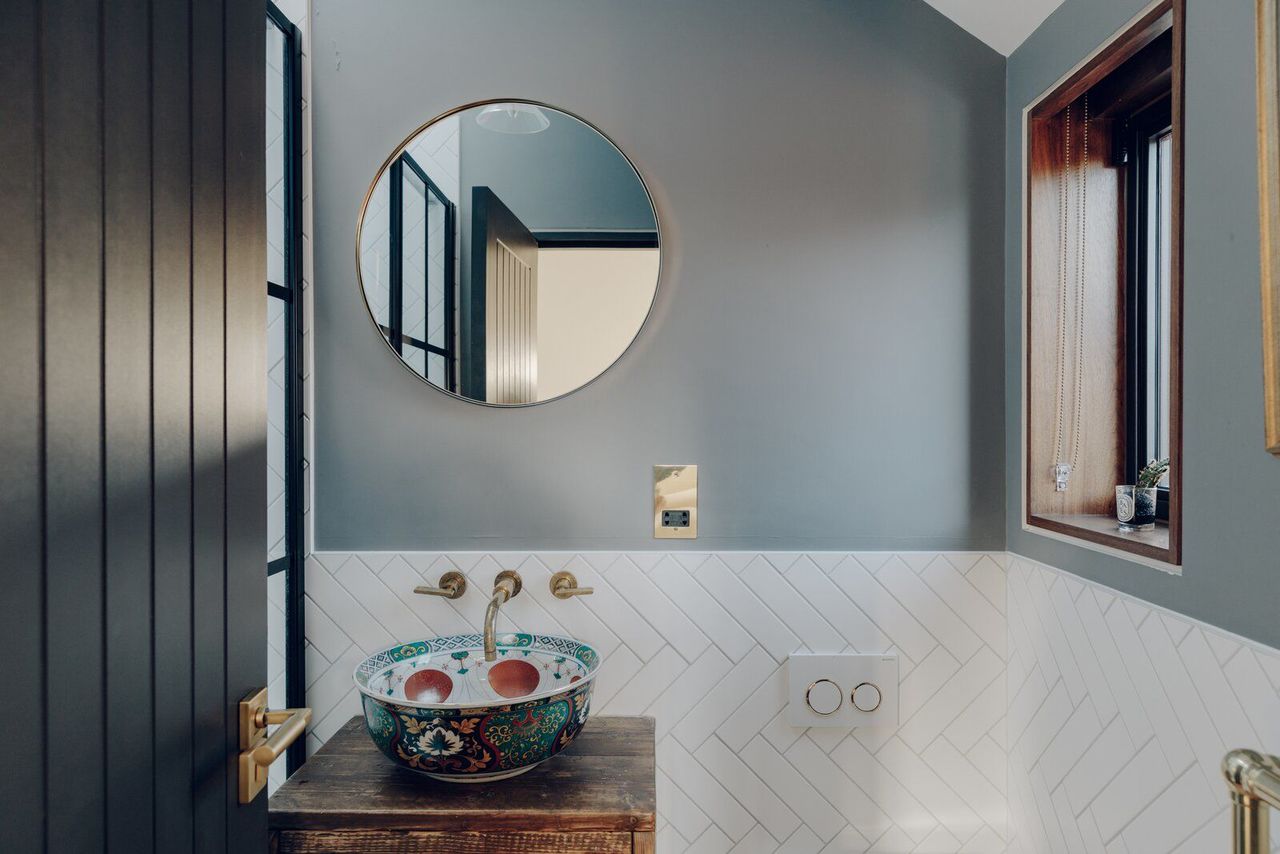
The en suite bathroom features a patterned vessel sink and shower enclosed by steel doors.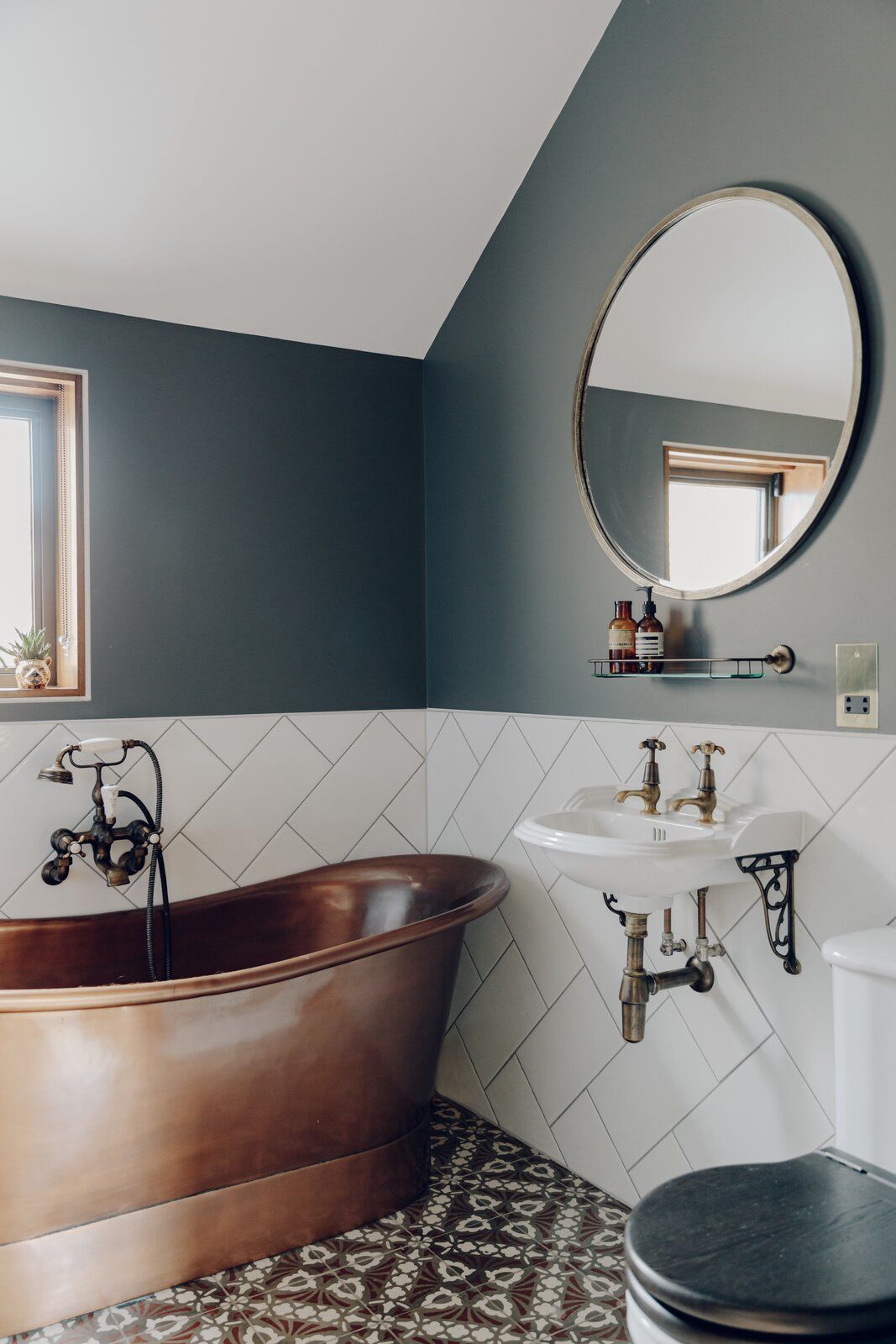
The hall bathroom offers a copper tub, patterned tile floor, and traditionally styled fixtures.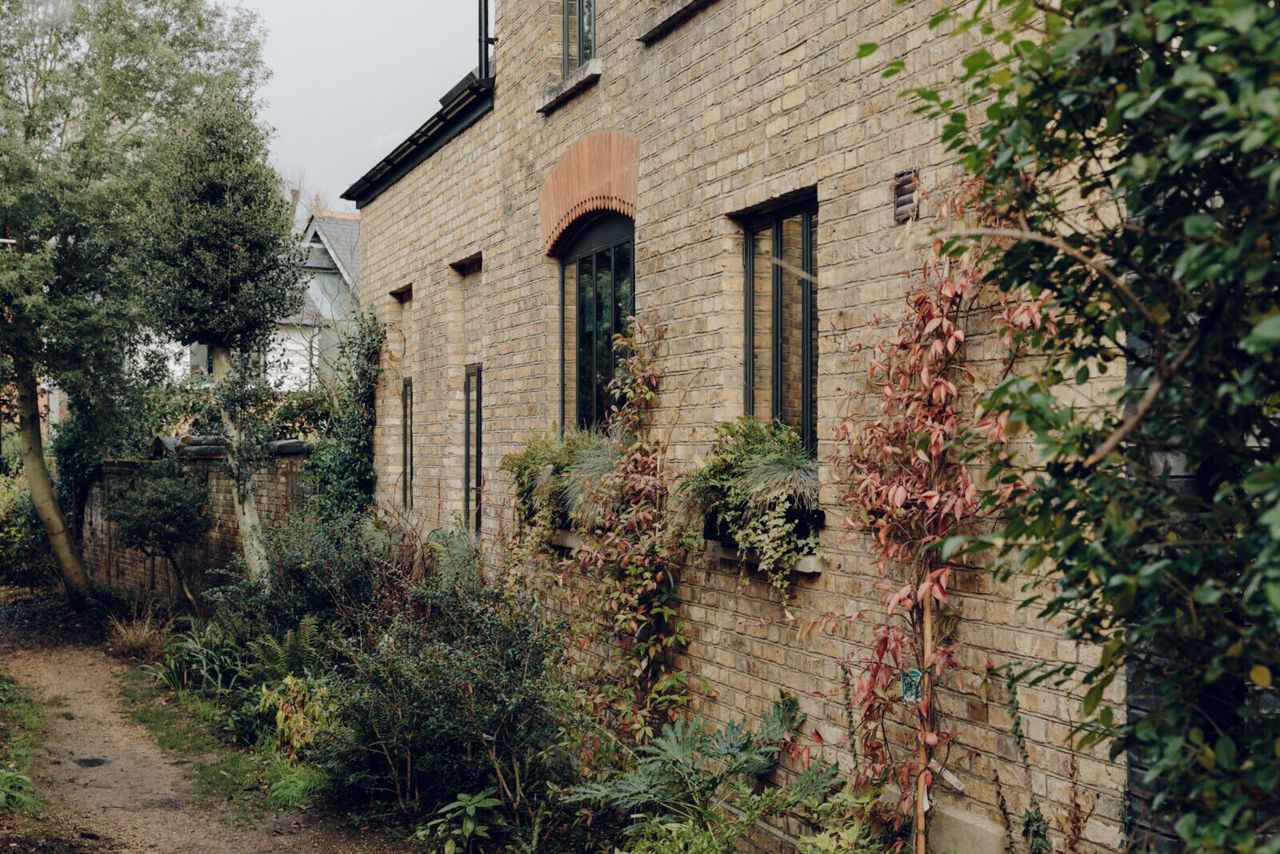
Outside, a path beside the home leads to one of three shared gardens accessible only by residents of the neighboring homes.

Tropical Boho Homes With Beautiful Vignettes & Vistas
Two tropical boho home designs, featuring swimming pools, cozy lighting schemes, interior archways, natural accents, and beautiful decor vignettes.


![A Tranquil Jungle House That Incorporates Japanese Ethos [Video]](https://asean2.ainewslabs.com/images/22/08/b-2ennetkmmnn_t.jpg)









