Small, simple, yet fully functional, La Casa Nueva is an off-grid timber camper recently designed by Juan Alberto Andrade. The Ecuador-based architect, c0founder of JAG Studio, created the dwelling as a personal retreat for himself and his partner, Cuqui Rodríguez, to travel throughout the country photographing various forms of architecture. 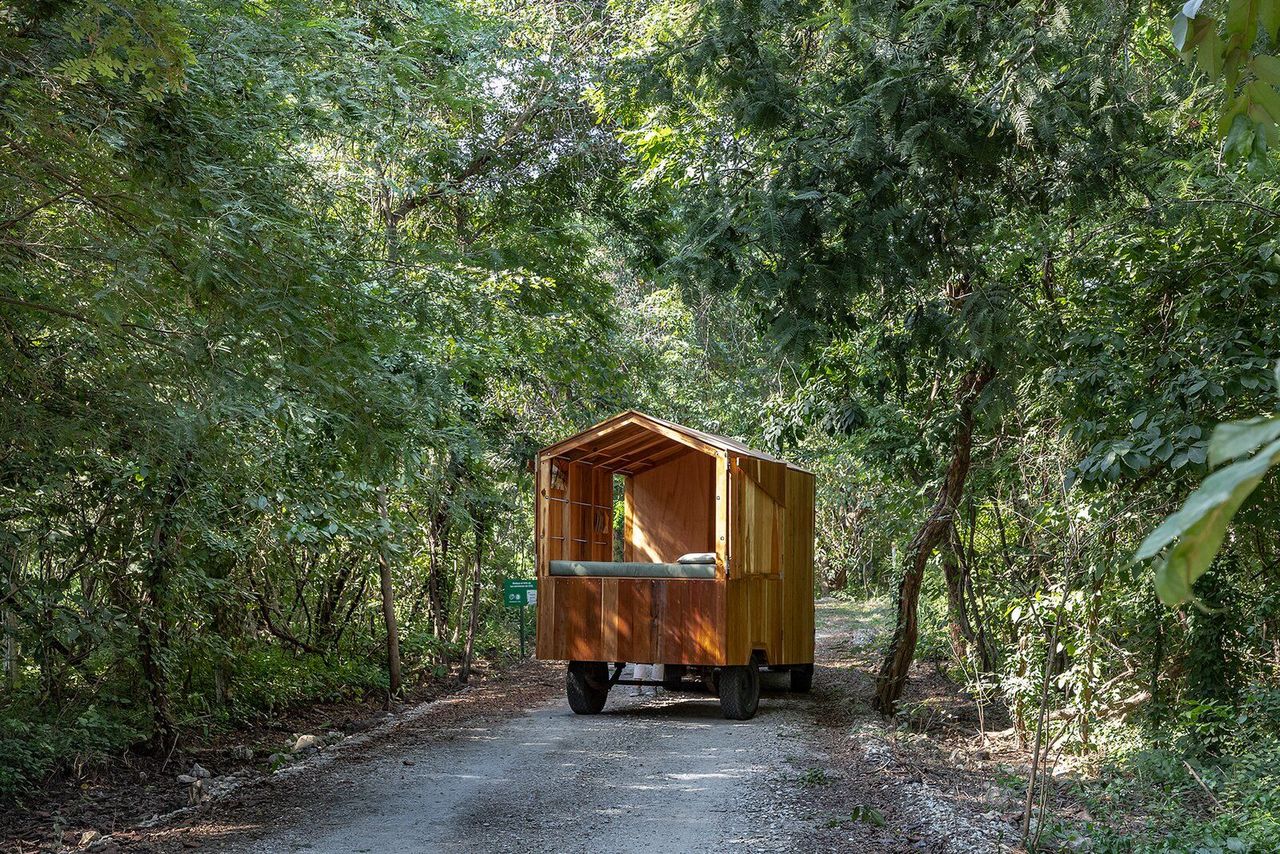
The wheeled cabin measures approximately 65 square feet, but it feels much larger thanks to an array of openings. Three large side and rear doors fill the interior with fresh air and views when open, and they provide ample privacy when closed.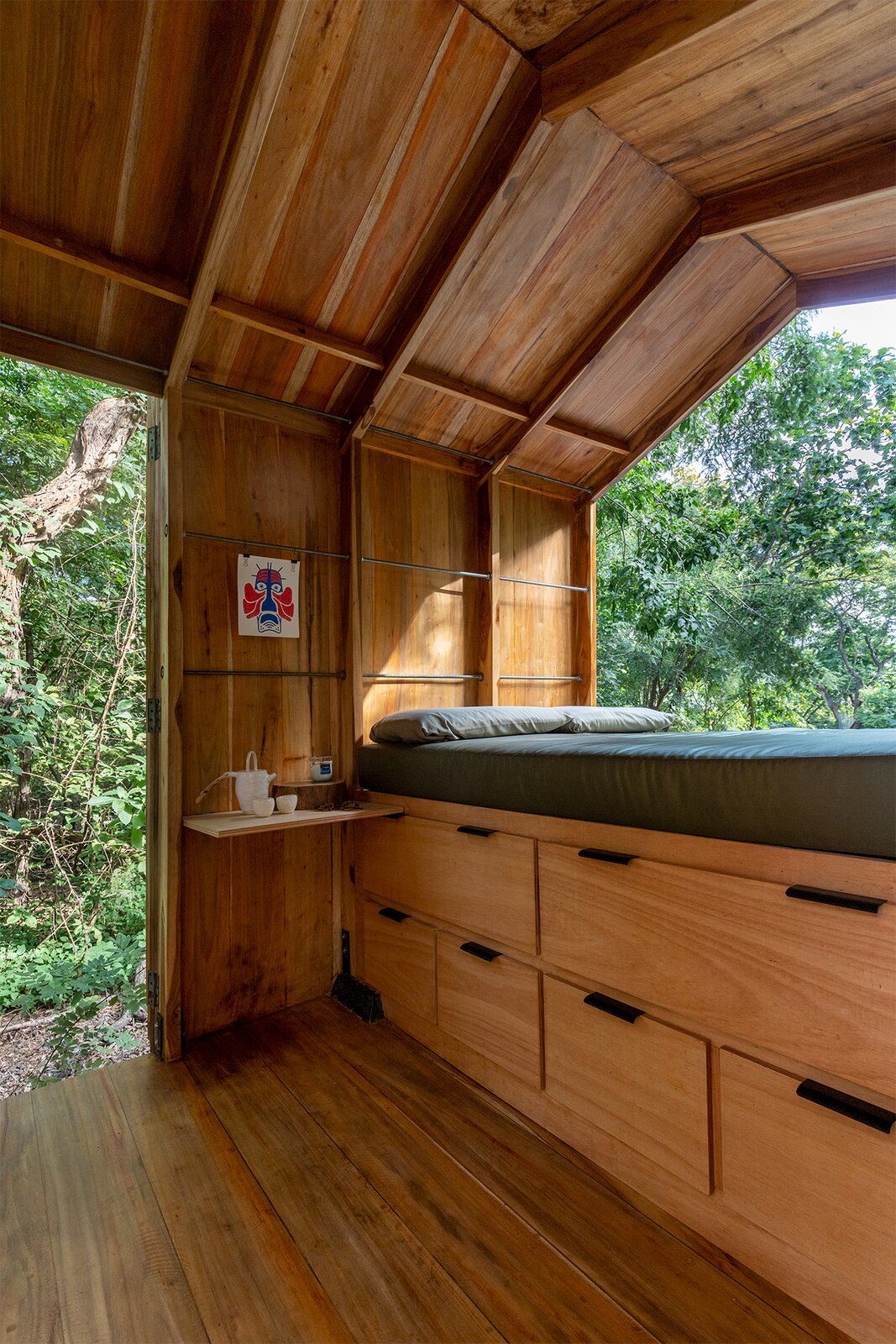
"The idea of the project was to reinterpret the material and shape of typical houses in the Ecuadorian coast," says Andrade. "La Casa Nueva aims to always be new; to be perceived or experienced depending on the place where it stops. Therefore, the chosen position will be decisive in its condition of use."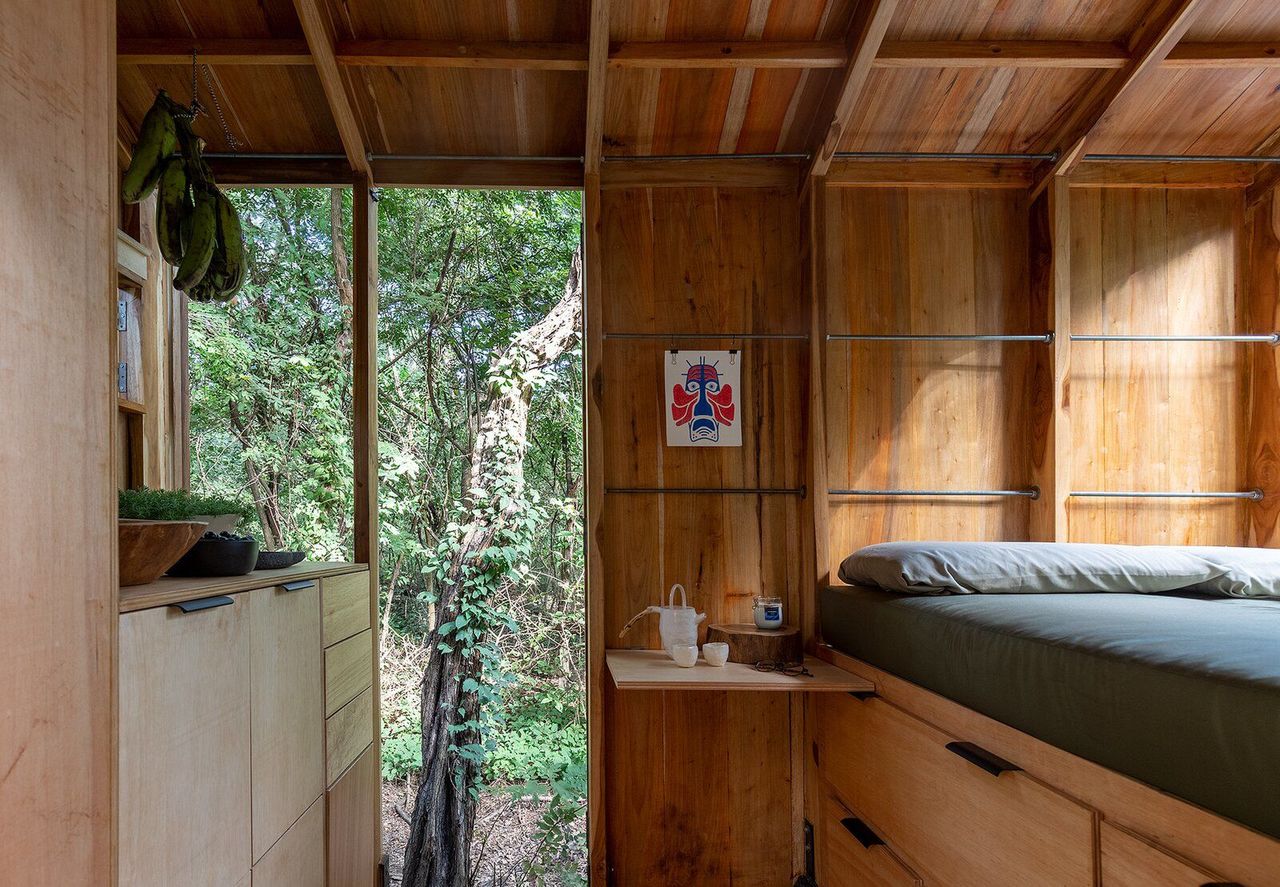
The beautifully crafted mobile structure is clad with yellow-heart lumber, and teak boards form its structural frame. The interior built-in furniture is constructed from plywood, and a metal trailer, secured with metal plates, allows the camper to be easily transported.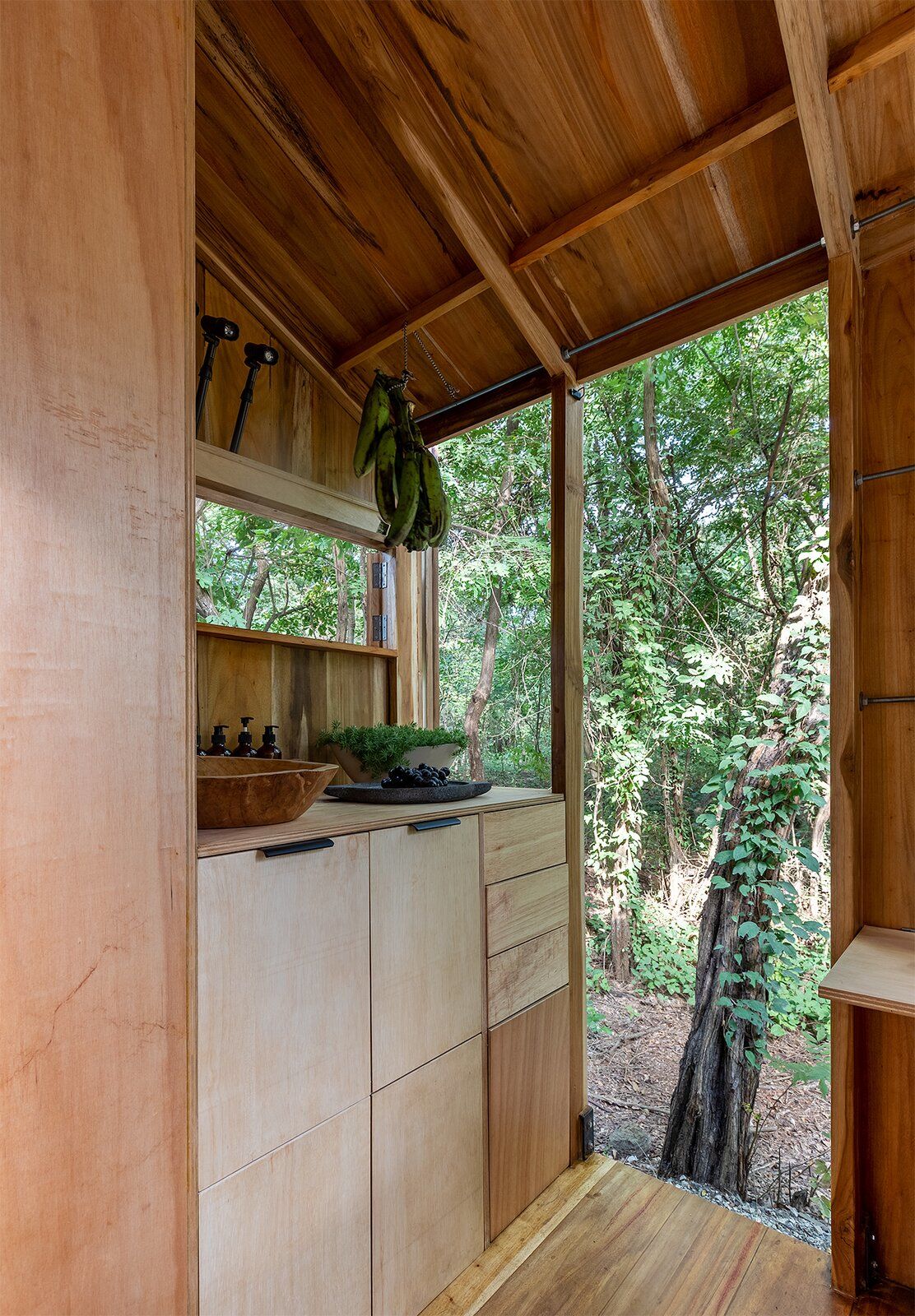
"It is a stationary and portable housing solution designed to meet the basic requirements of a shelter for two," says the architect. Featuring a bed, roof, kitchen, and bathroom, it offers a "voluntary retreat without a specific place, taking the demands of habitability almost anywhere."
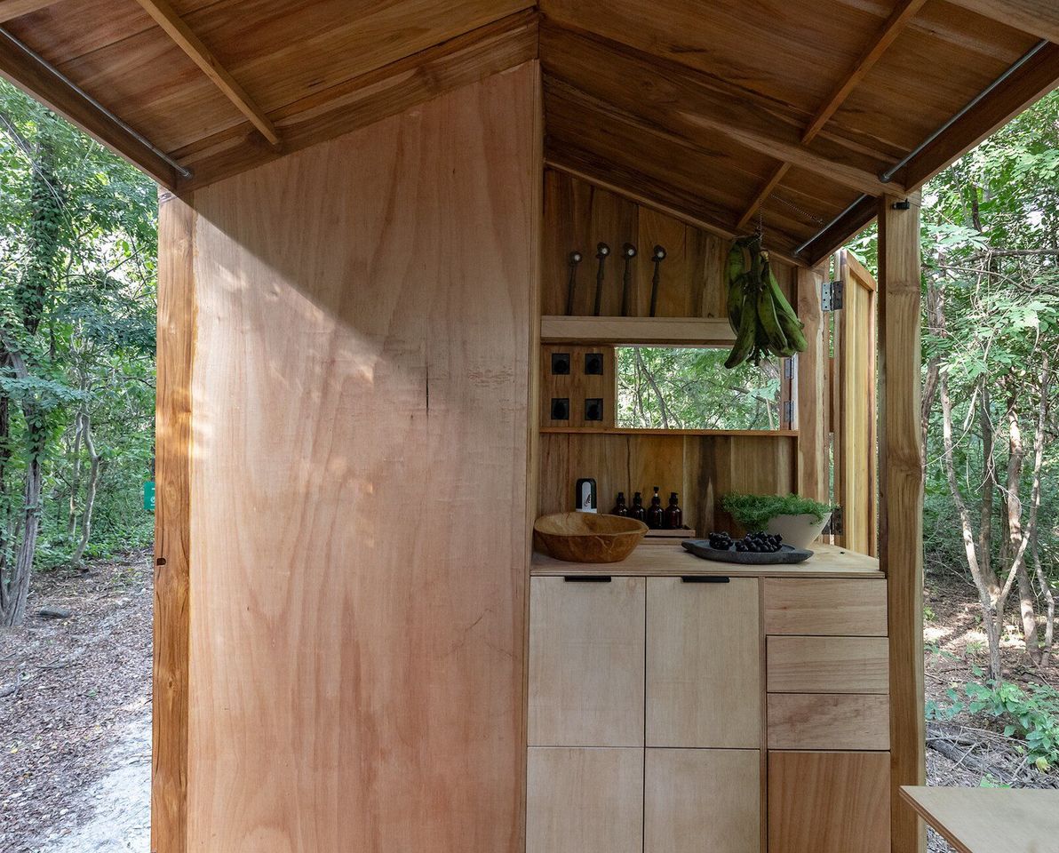
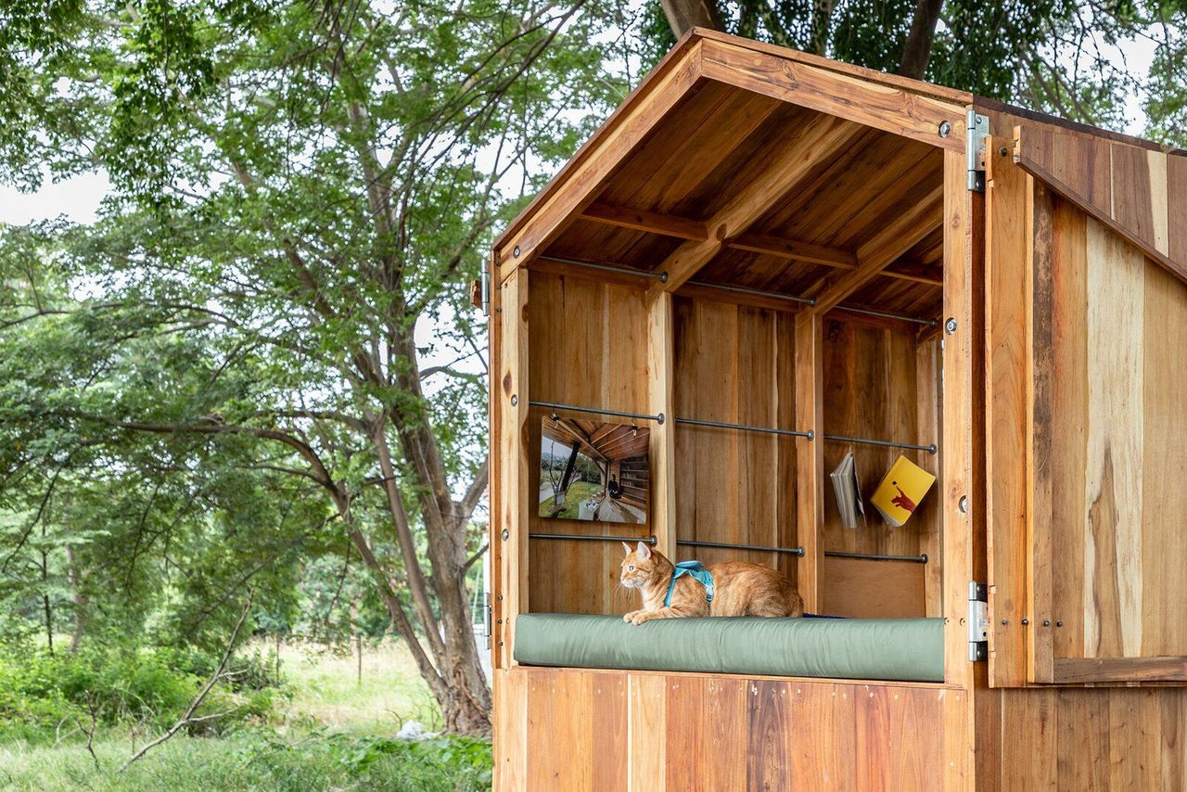
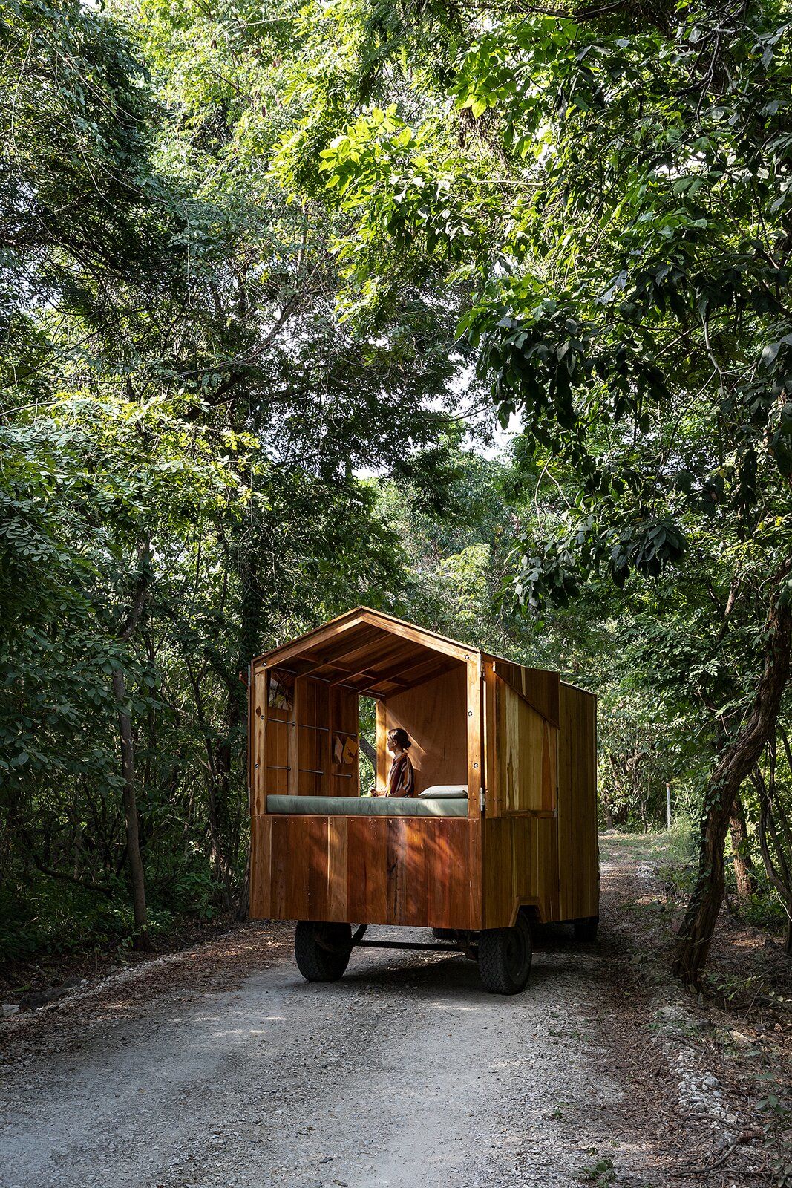
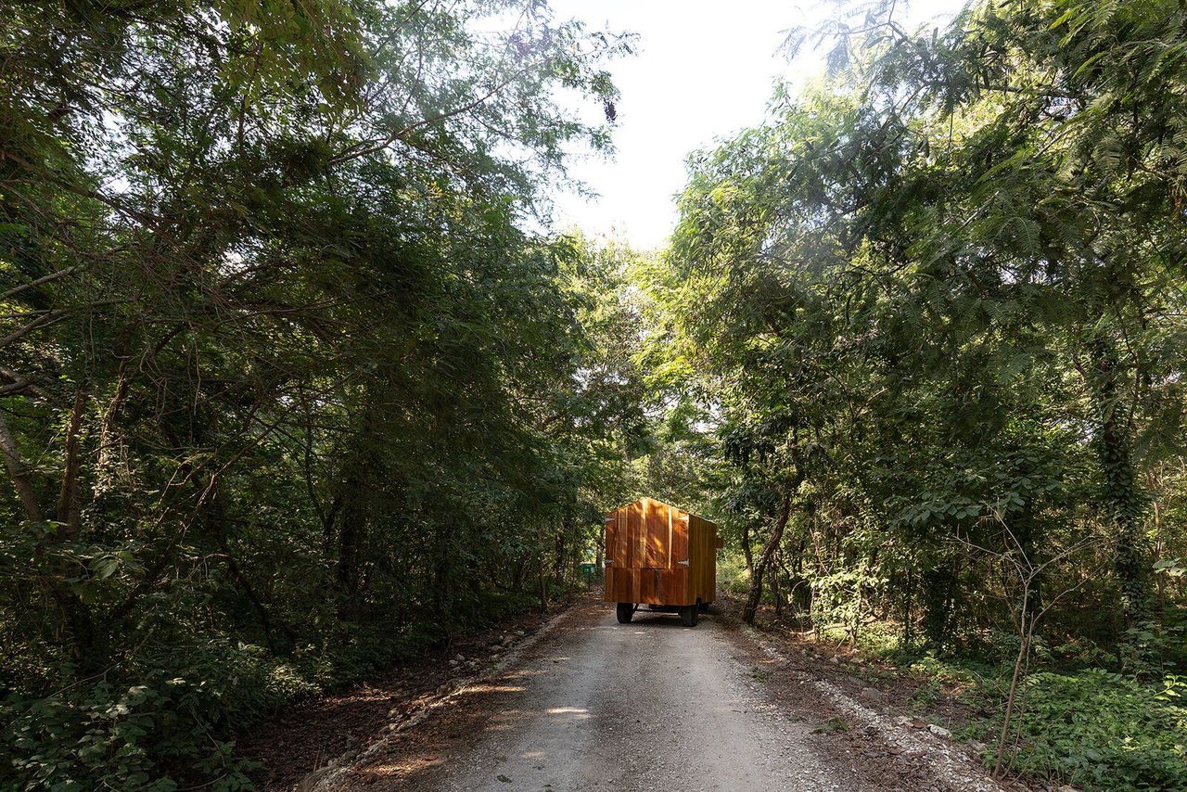
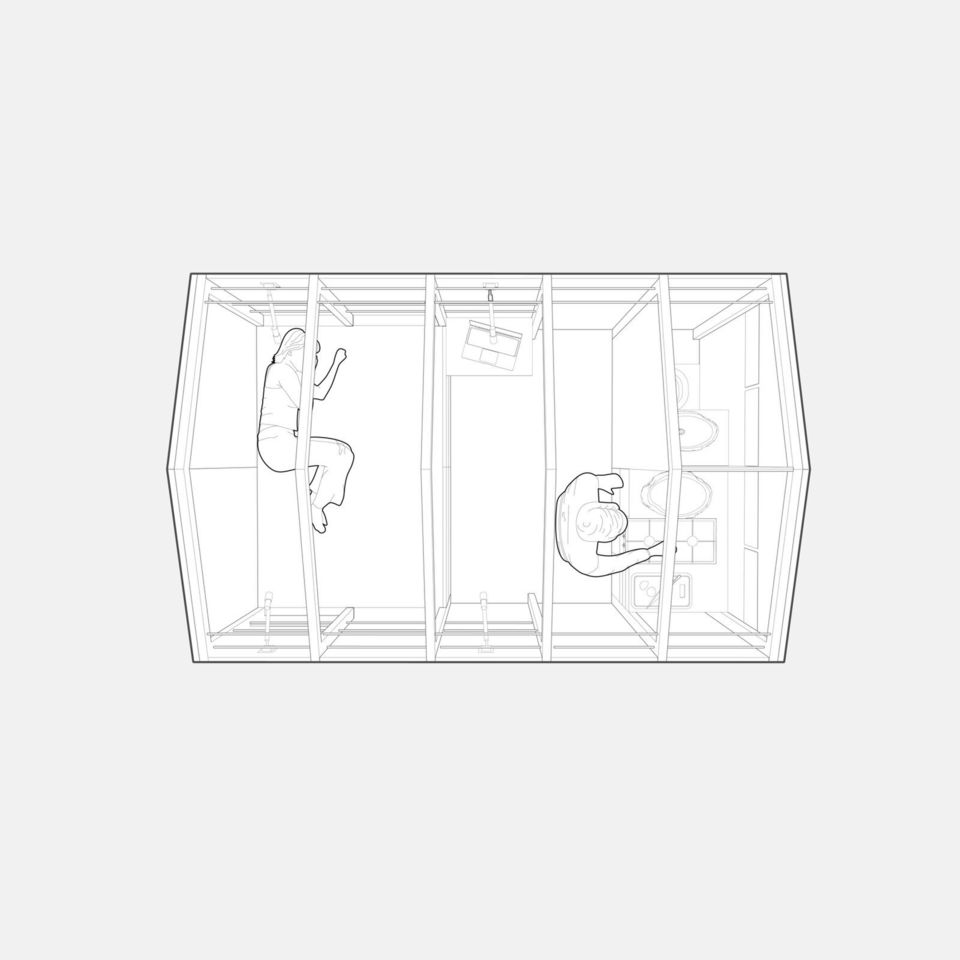
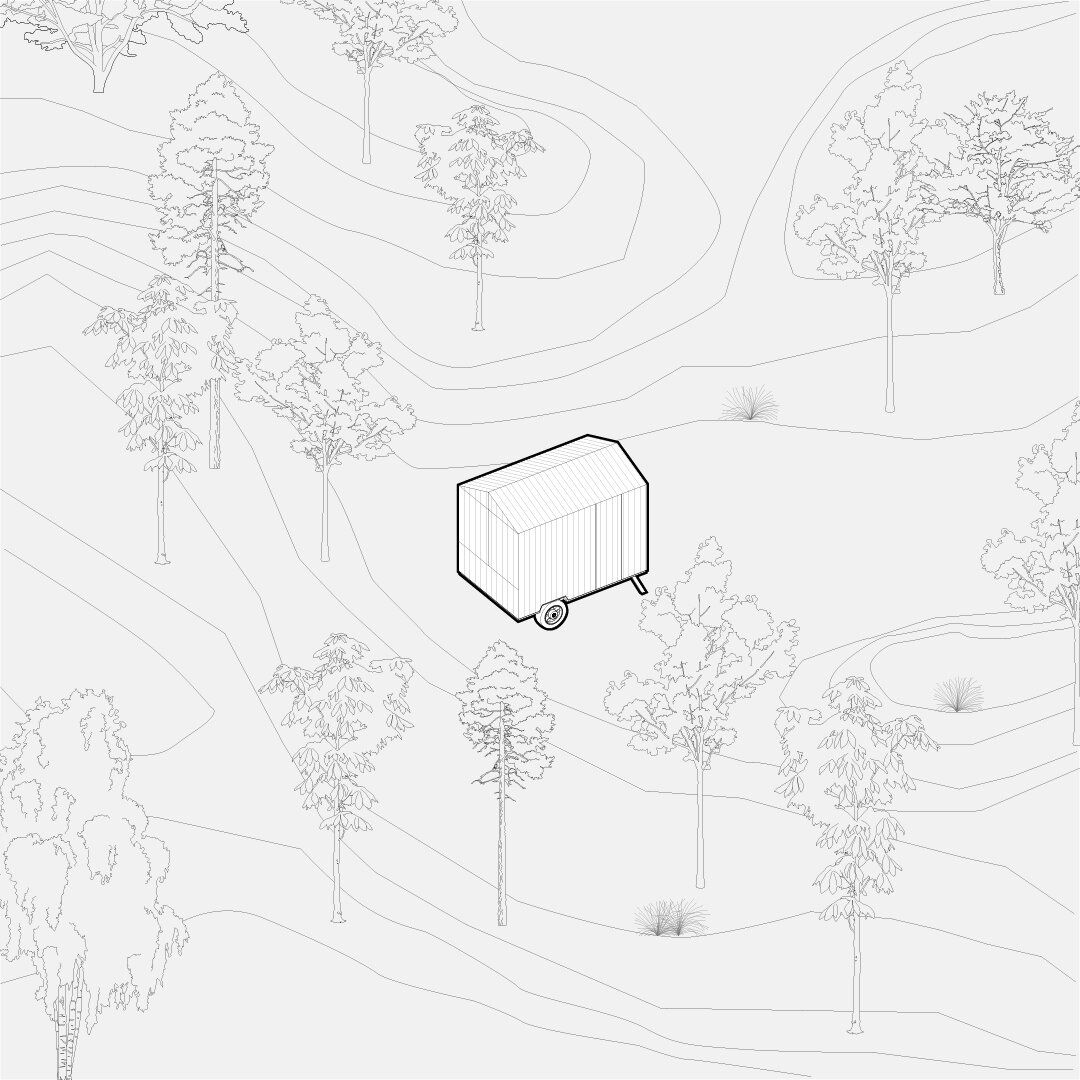



![A Tranquil Jungle House That Incorporates Japanese Ethos [Video]](https://asean2.ainewslabs.com/images/22/08/b-2ennetkmmnn_t.jpg)









