Designed by local firm Hogg & Lamb, a Queensland cottage known as B&B Residence has been thoughtfully extended with a crisp, new facade to better connect to its subtropical setting. Although the existing home sits at the street-edge of a steeply sloping site in full views of its neighbors, Hogg & Lamb have created the addition to not only feature a central courtyard, but also be built upon a raised ground plane-ensuring more privacy and meaningful connection to the communal spaces.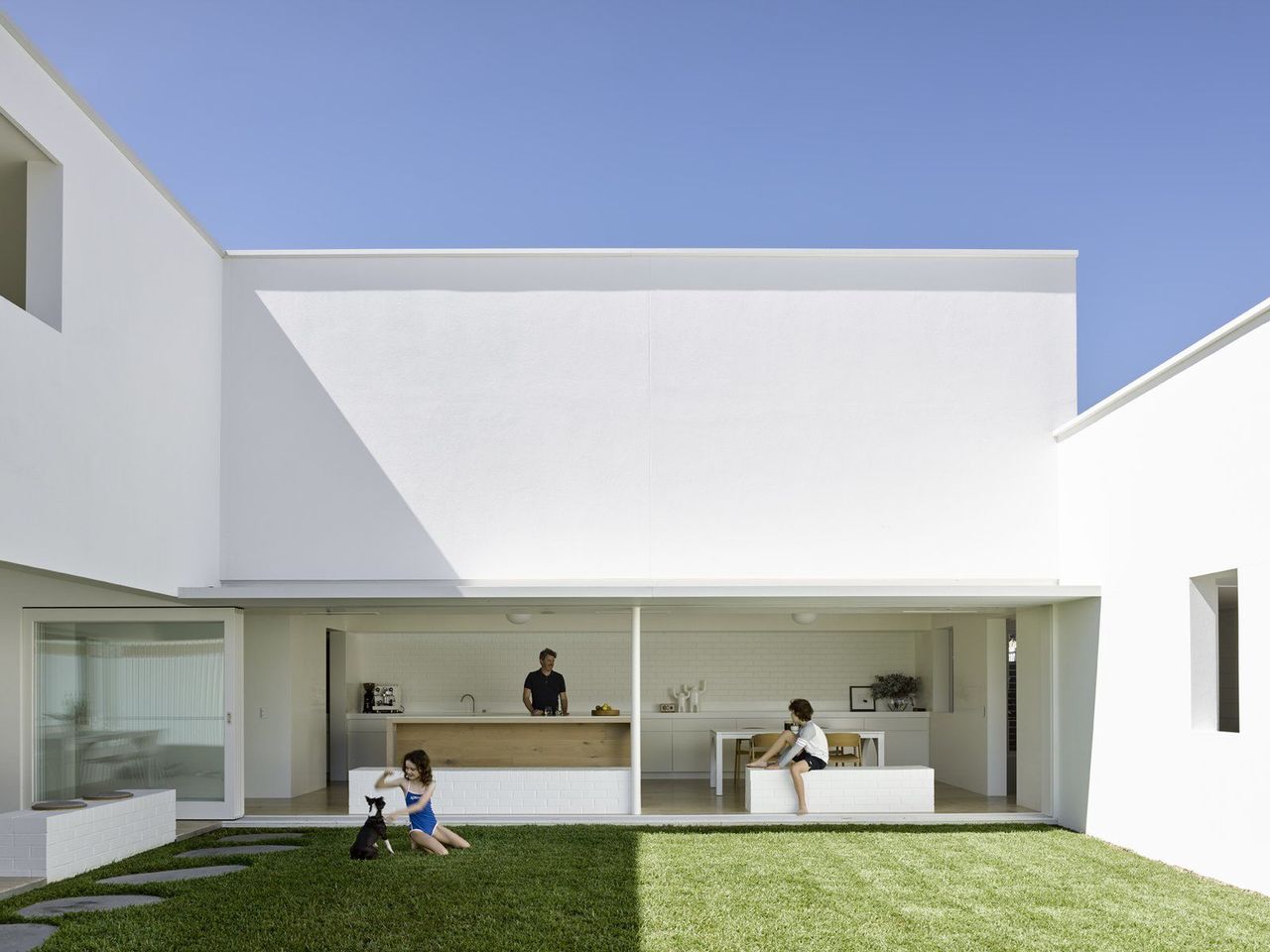
By creating a series of platforms and courtyards to expand the functional ground plane, B&B Residence circumvents the challenges of its steep site. 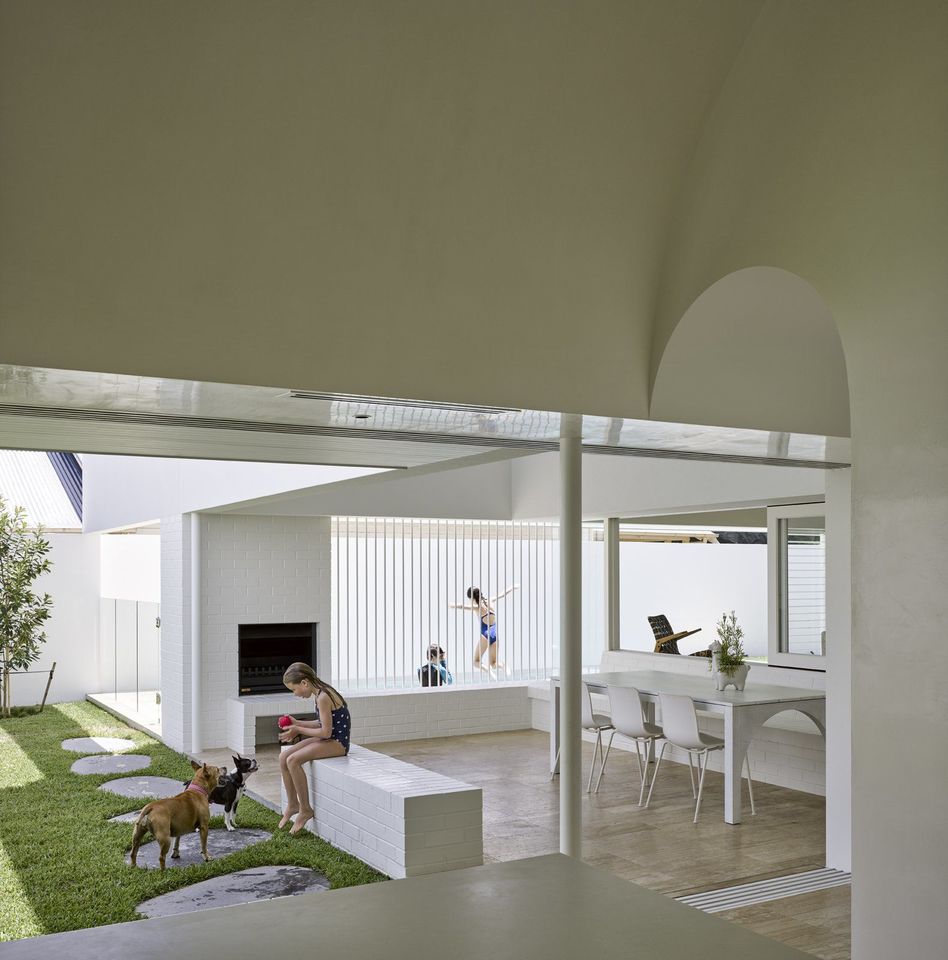
The interior spaces were designed to create an interesting geometry of interlinking planes that embrace and engage the raised grass courtyard on the northern edge of the house.
Blade walls and double-height external volumes were incorporated to the new 4,000-square-foot residence to provide shade from the western sun. 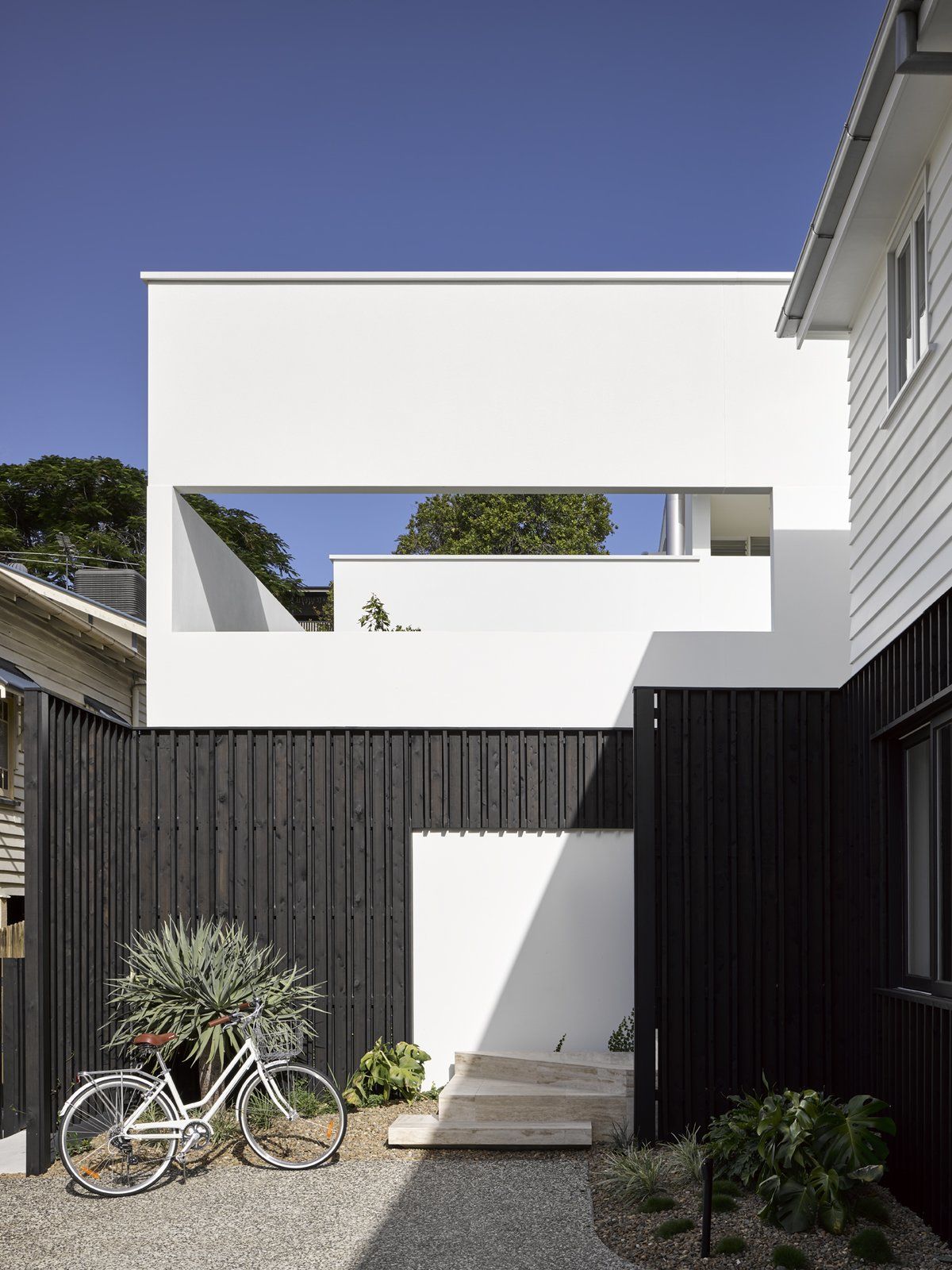
The entrance to the residence.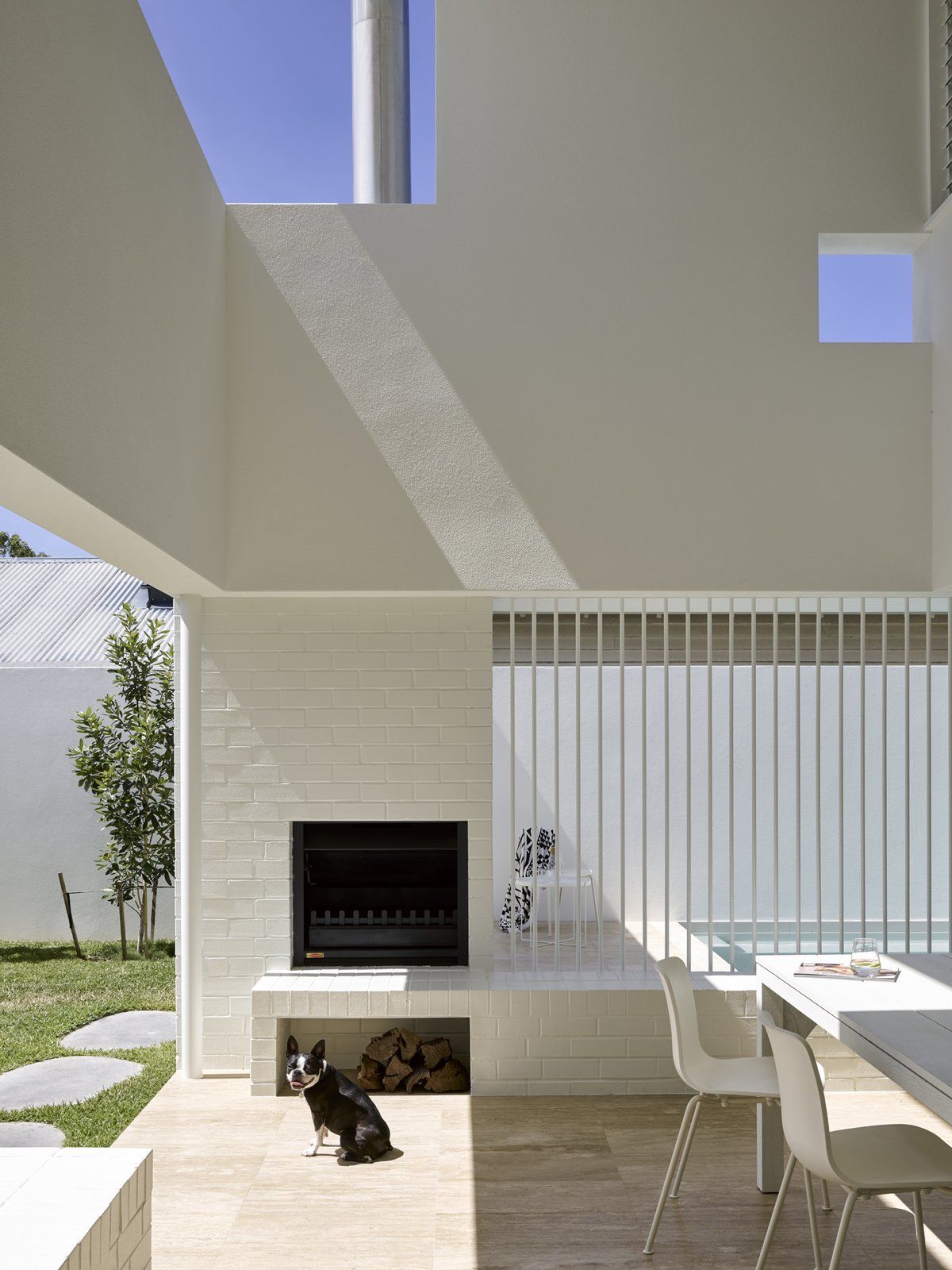
A double-height Outdoor Room provides opportunities for al fresco living all year long.
Carefully positioned thresholds reduce solar penetration and heat gain, while the courtyard increases cross ventilation. 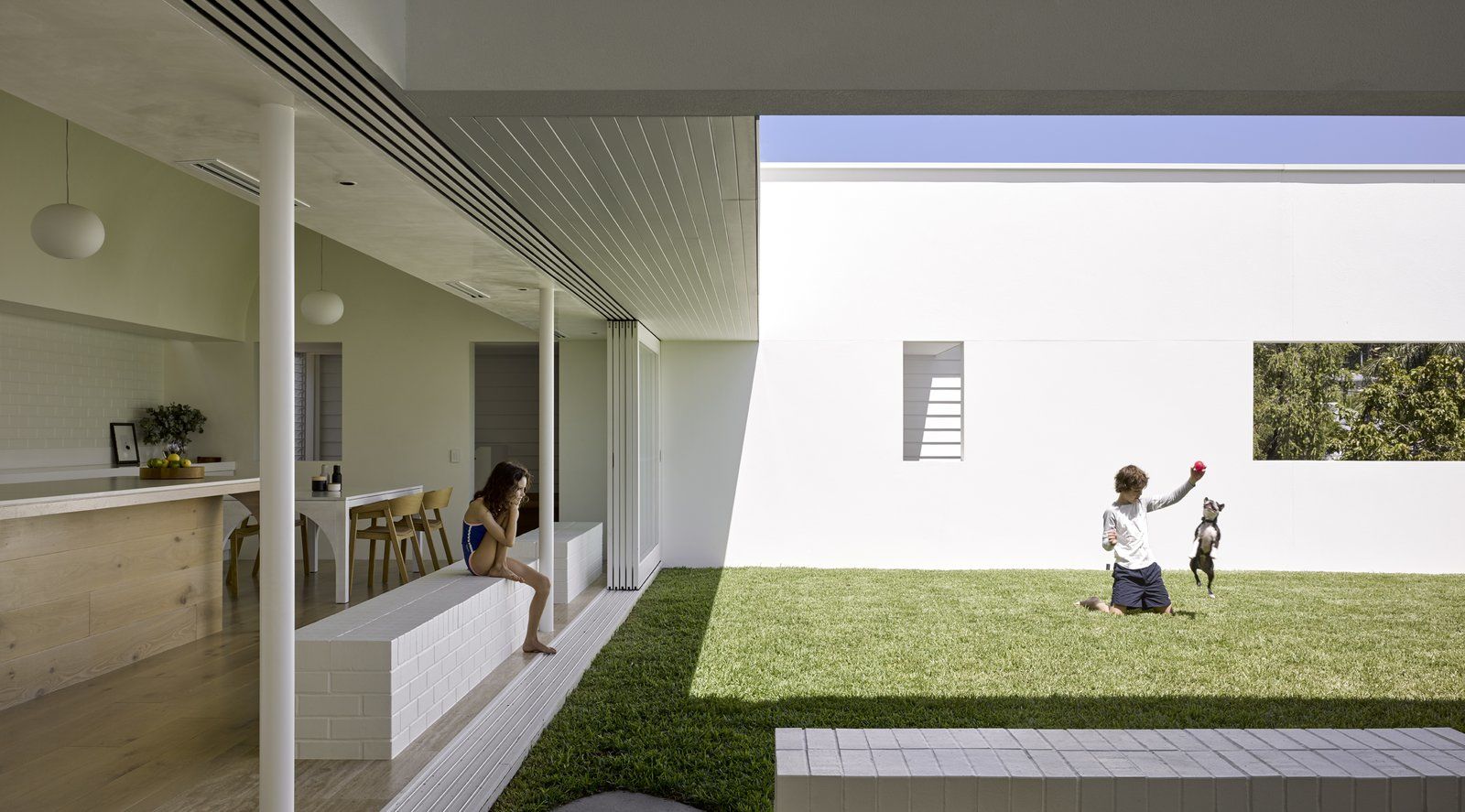
Direct connections from the interior to the courtyard allow the parents to keep and eye on their children as they peacefully play. 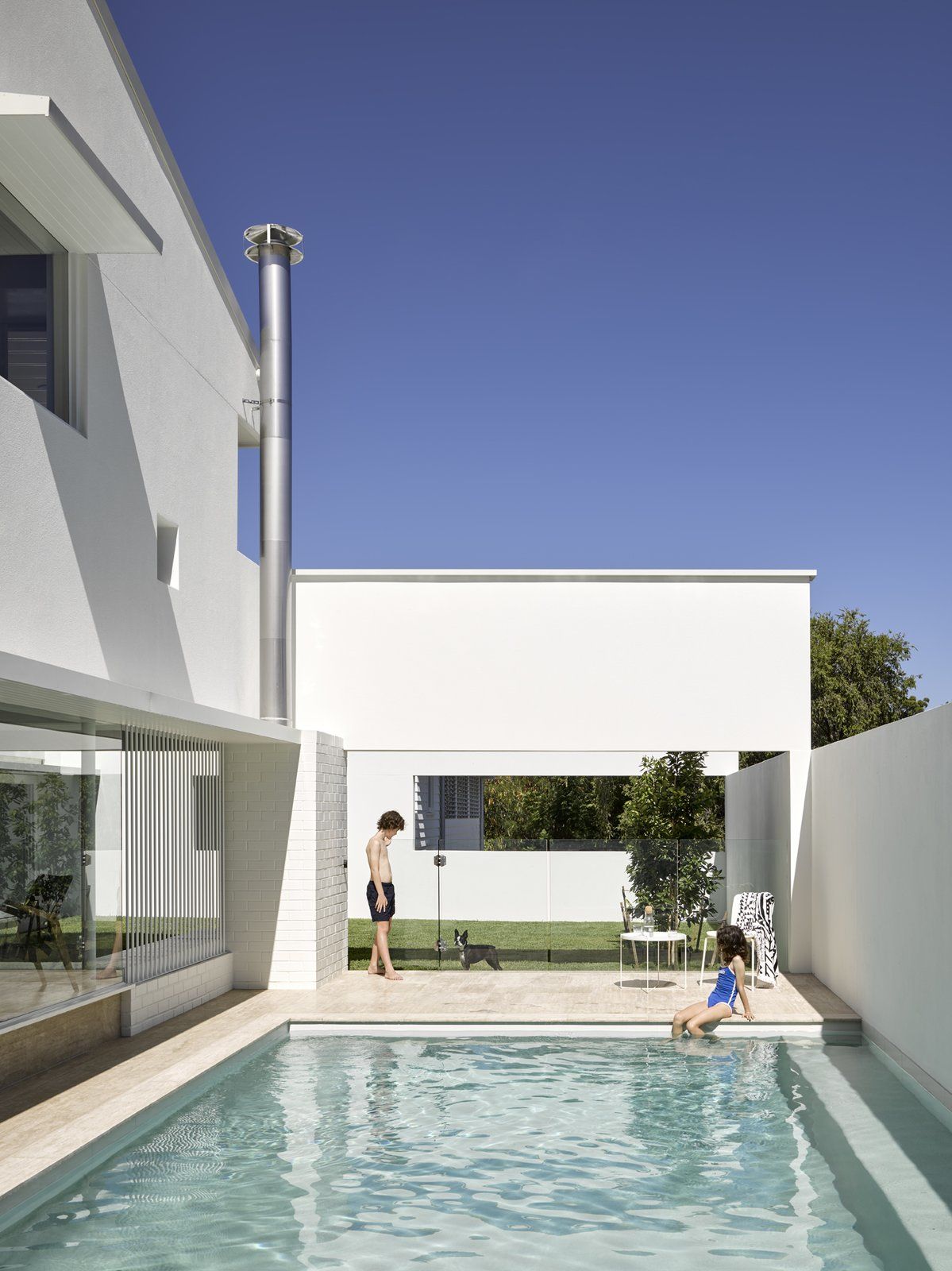
A peek at the outdoor pool.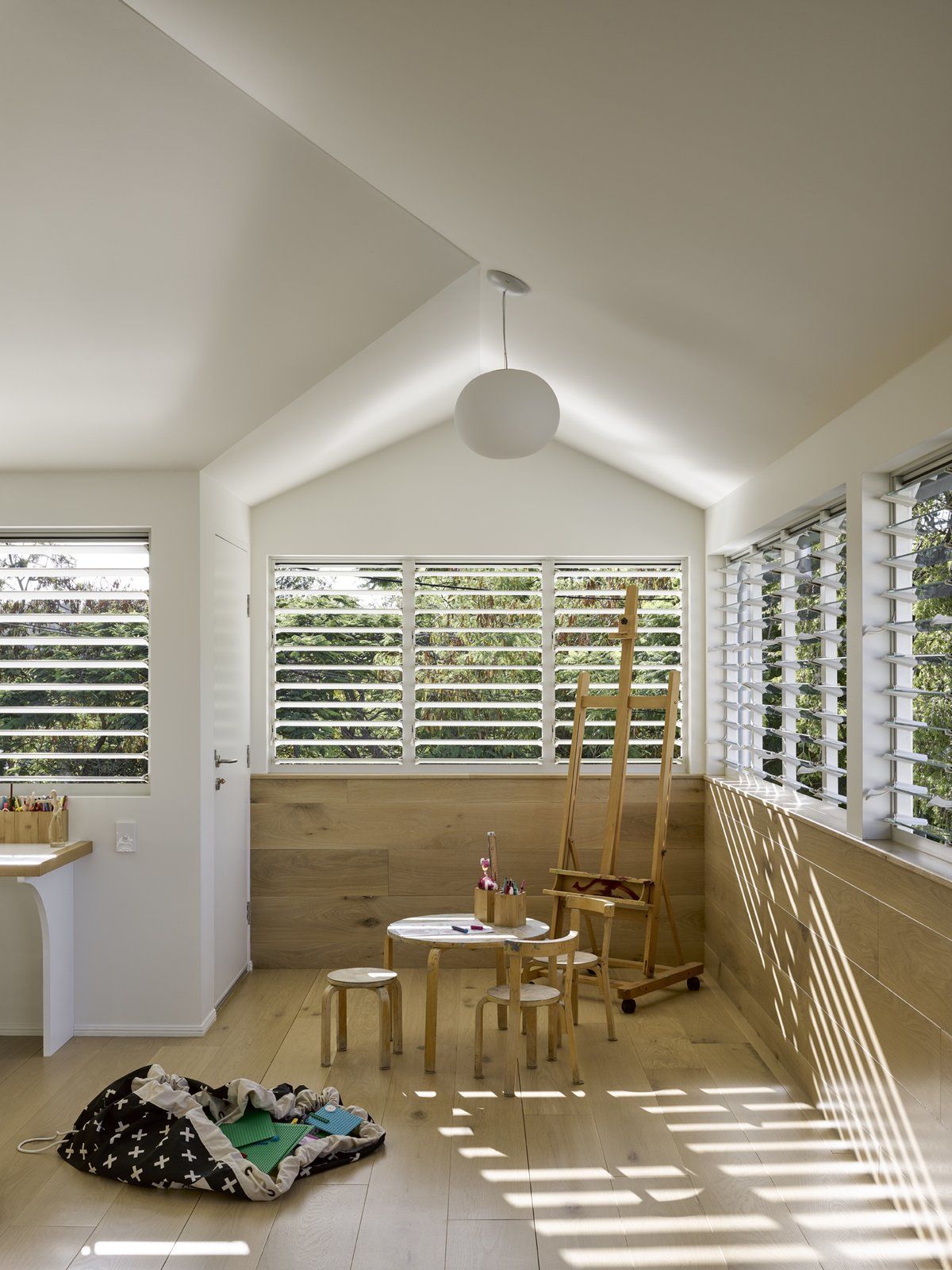
An airy, sun-drenched playroom.
The children and adult ‘zones’ overlap, yet are still well defined.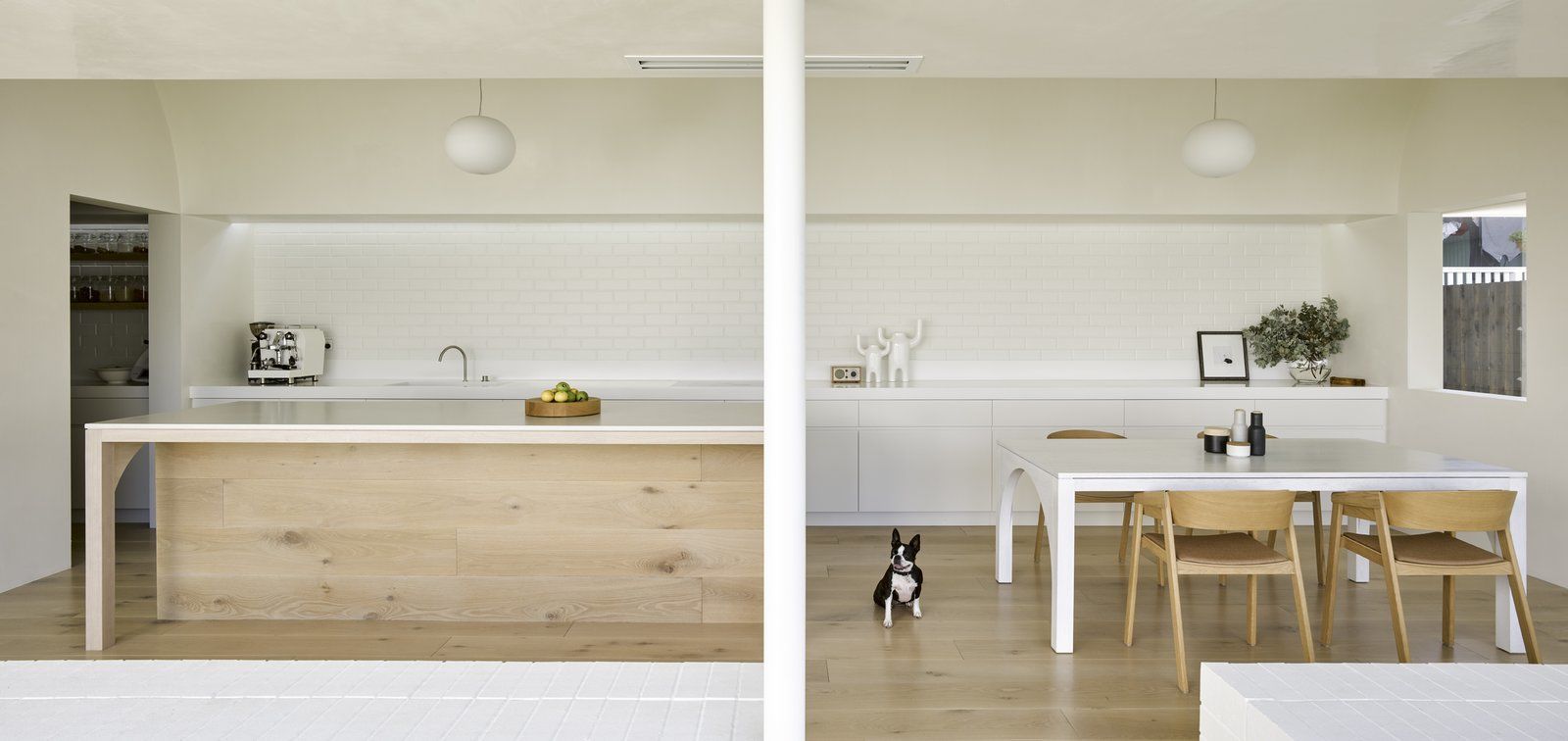
The new extension contains communal spaces, as well as the master bedroom.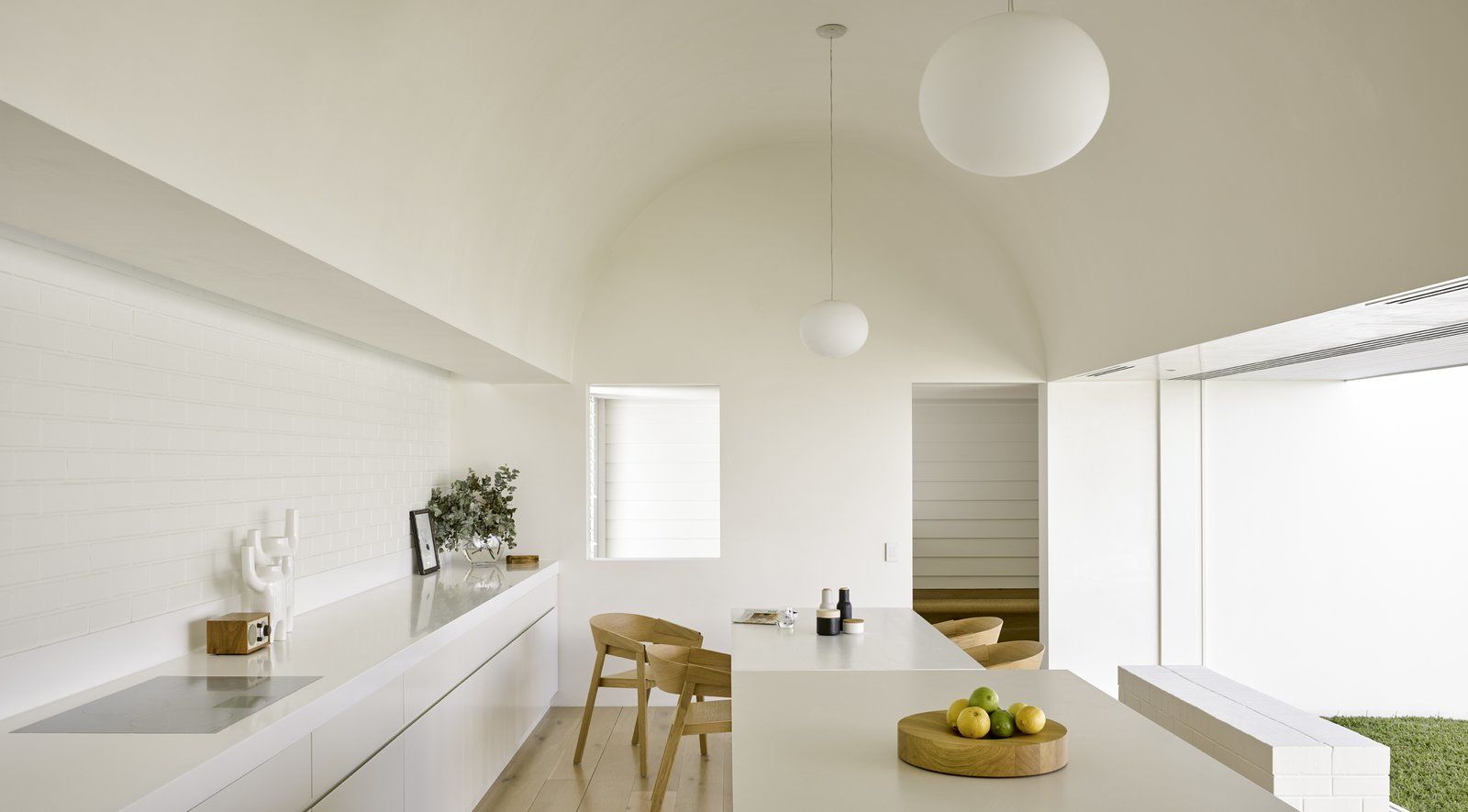
The owners' minimalist sensibilities informed the aesthetics, which have been guided by an elegant, bleached palette and stripped-back surfaces.
The residence has large, open spaces for communal activities, as well as pockets of more private nooks for quiet time.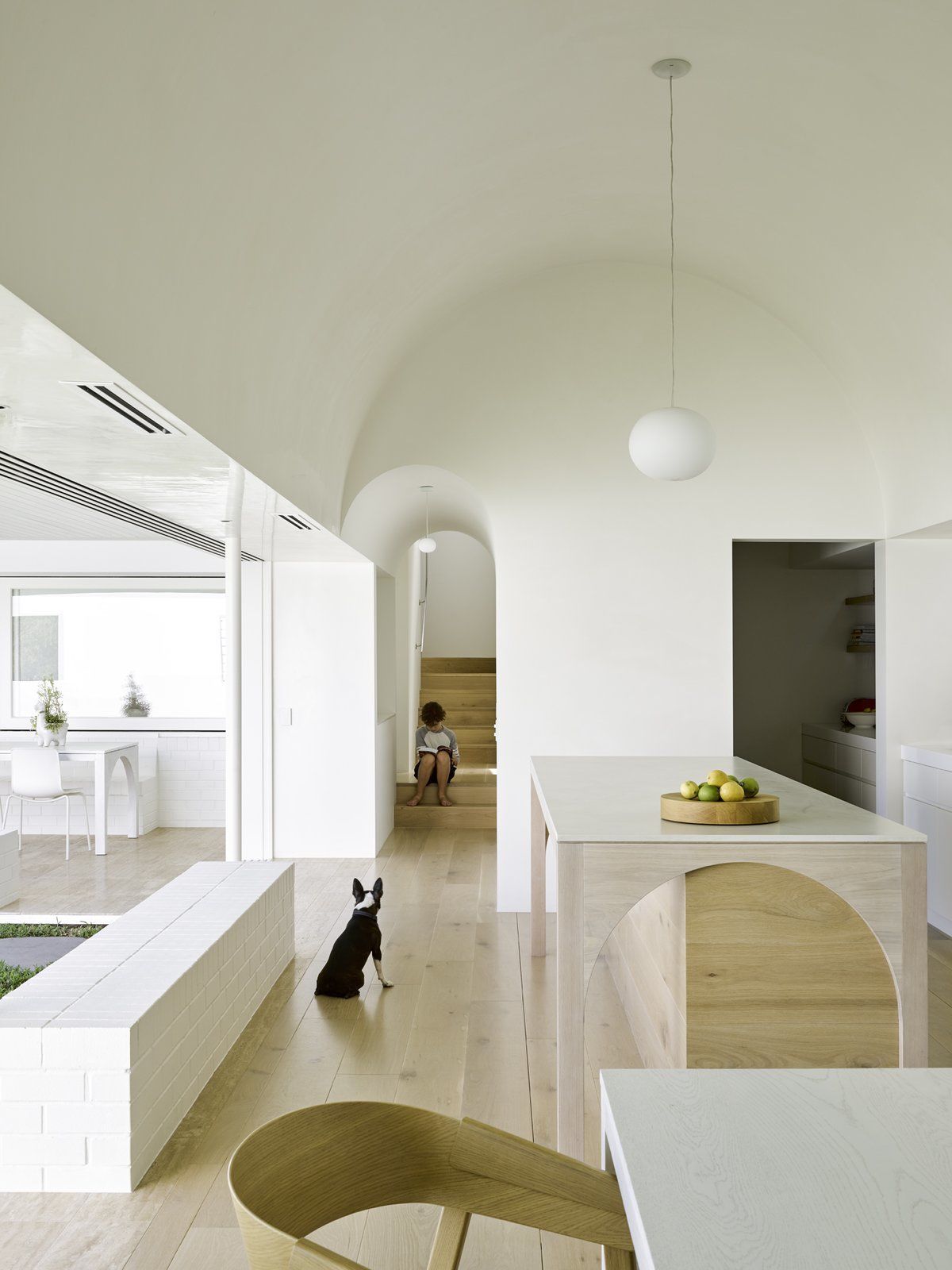
In the kitchen, which functions as the heart of the house, the architects have created a geometrically pure, double-height barrel vault.
"The restrained palette of materials highlights the essential qualities of nature-the blue of sky, the green of lawn, and the turquoise of water-in a heightened and serene atmosphere of calm," says the studio’s director Michael Hogg. 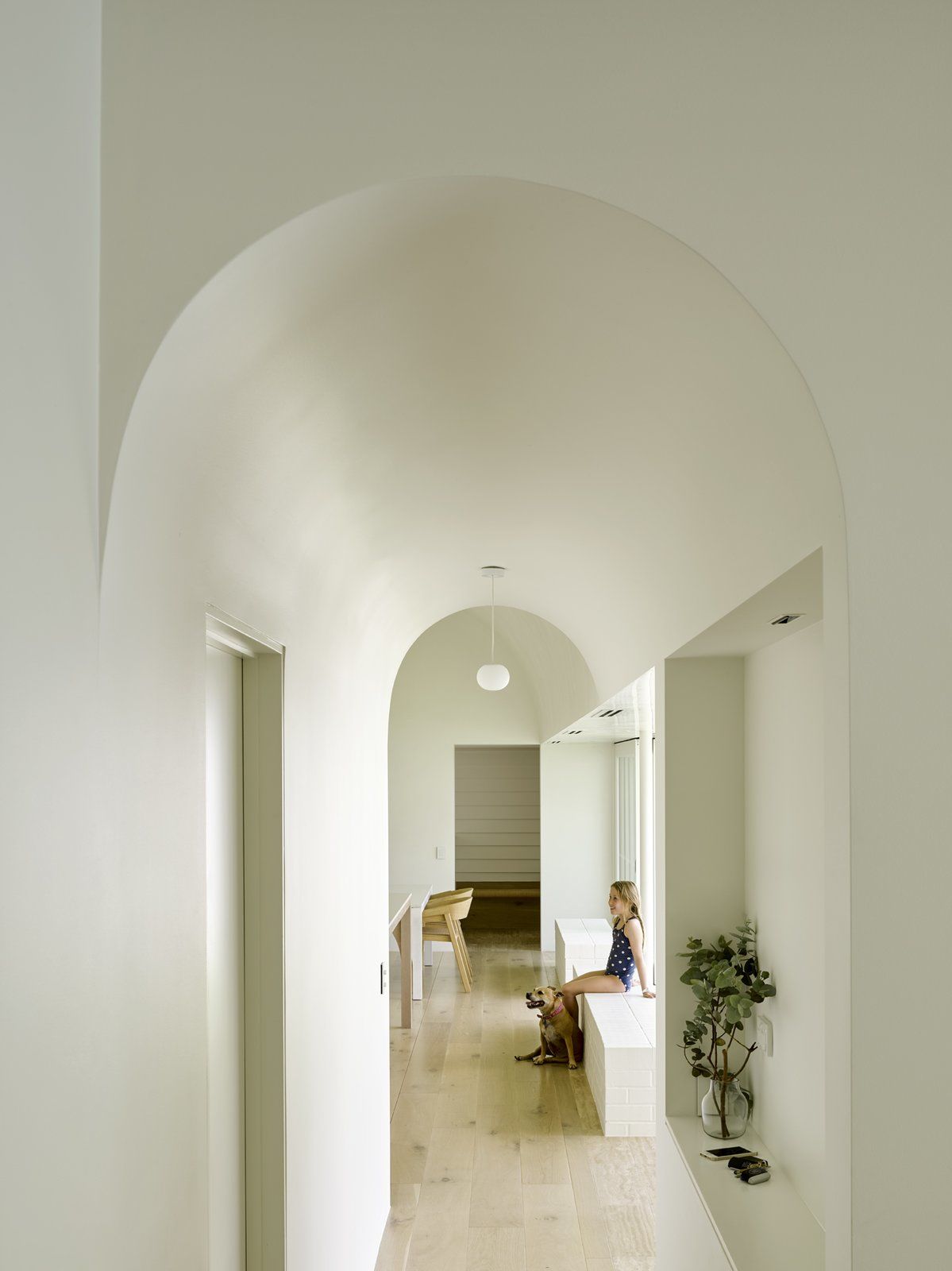
Brick plinths that rise from the ground around the edge of the courtyard not only help define space and volumes, but also provide places to sit, to play with pets, to put the laundry baskets, and drop off the groceries.
Typical features of Queenslander cottages such as skirtings, architraves and cornices were removed, so nature could become the visual focus, heightening the peaceful atmosphere of the home.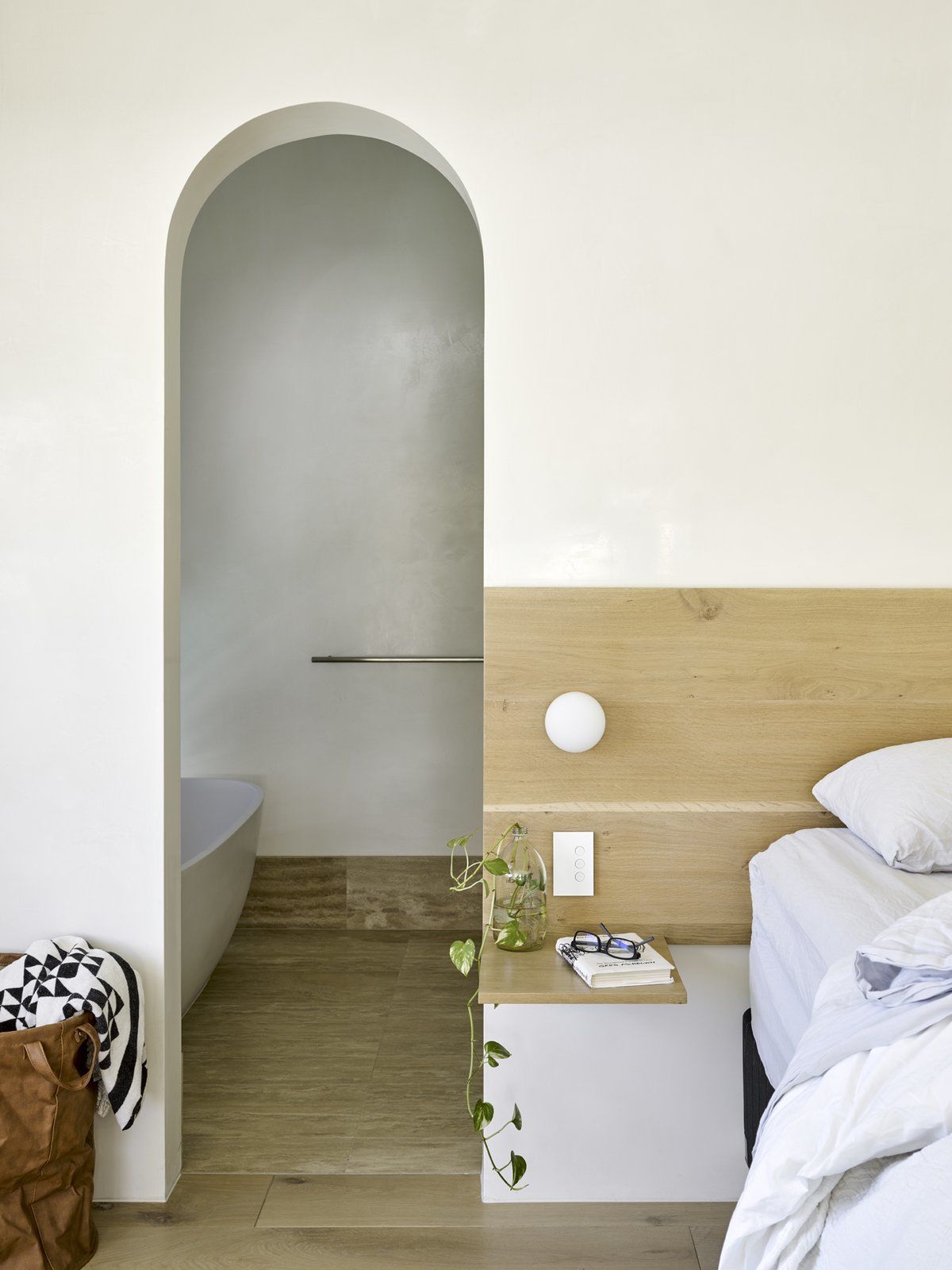
Smaller barrel vaults in the master bedroom create uniformity between the interlocking volumes. 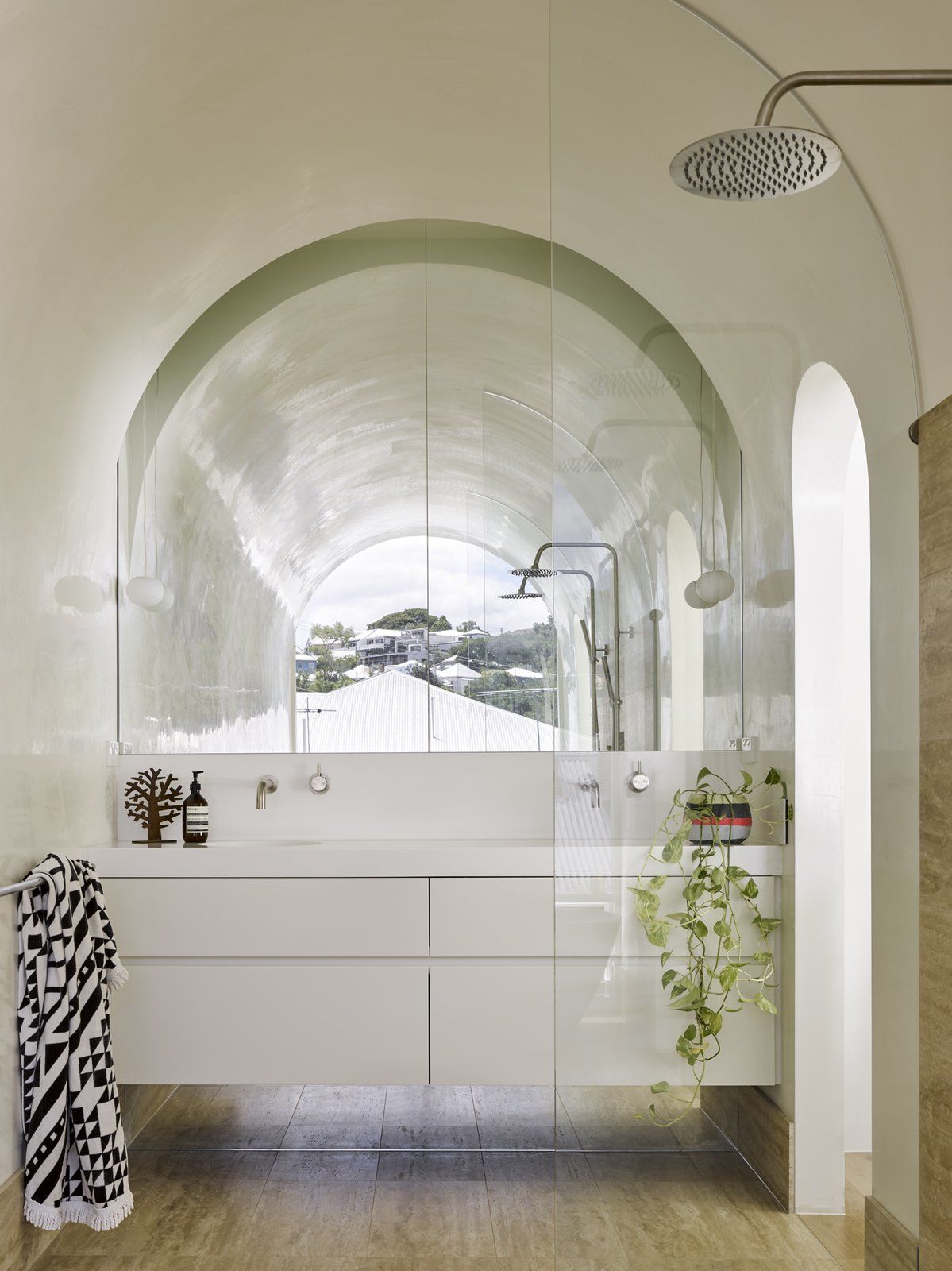
"The barrel vaults create an acoustically pleasing space, while the geometry provides something memorable and unique," says Hogg.
"The material palette, whilst restrained in its tonal range, is elaborate in the way that finishes are nuanced to reflect light, temper glare, and evoke tactility. B&B Residence explores the duality of a rigorous yet relaxed interior that fluidly and joyfully interacts with its subtropical climate and landscaped setting," explains Hogg. 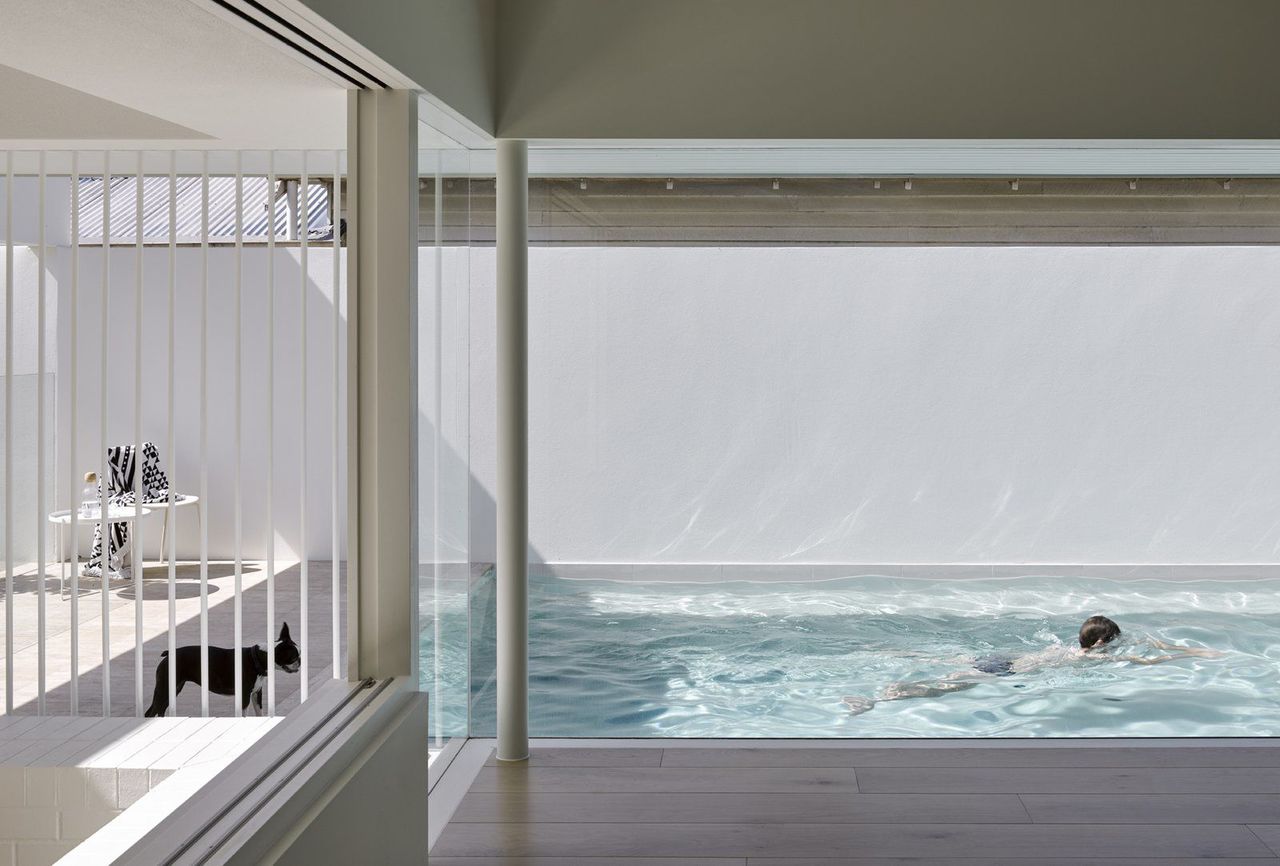
"To create a peaceful, minimalist house, it was important to remove superfluous materials, features, and distractions. In order to then define significant rooms throughout the house, we focused on the notion of 'volume as room maker,' rather than relying on the use of materials," says Hogg.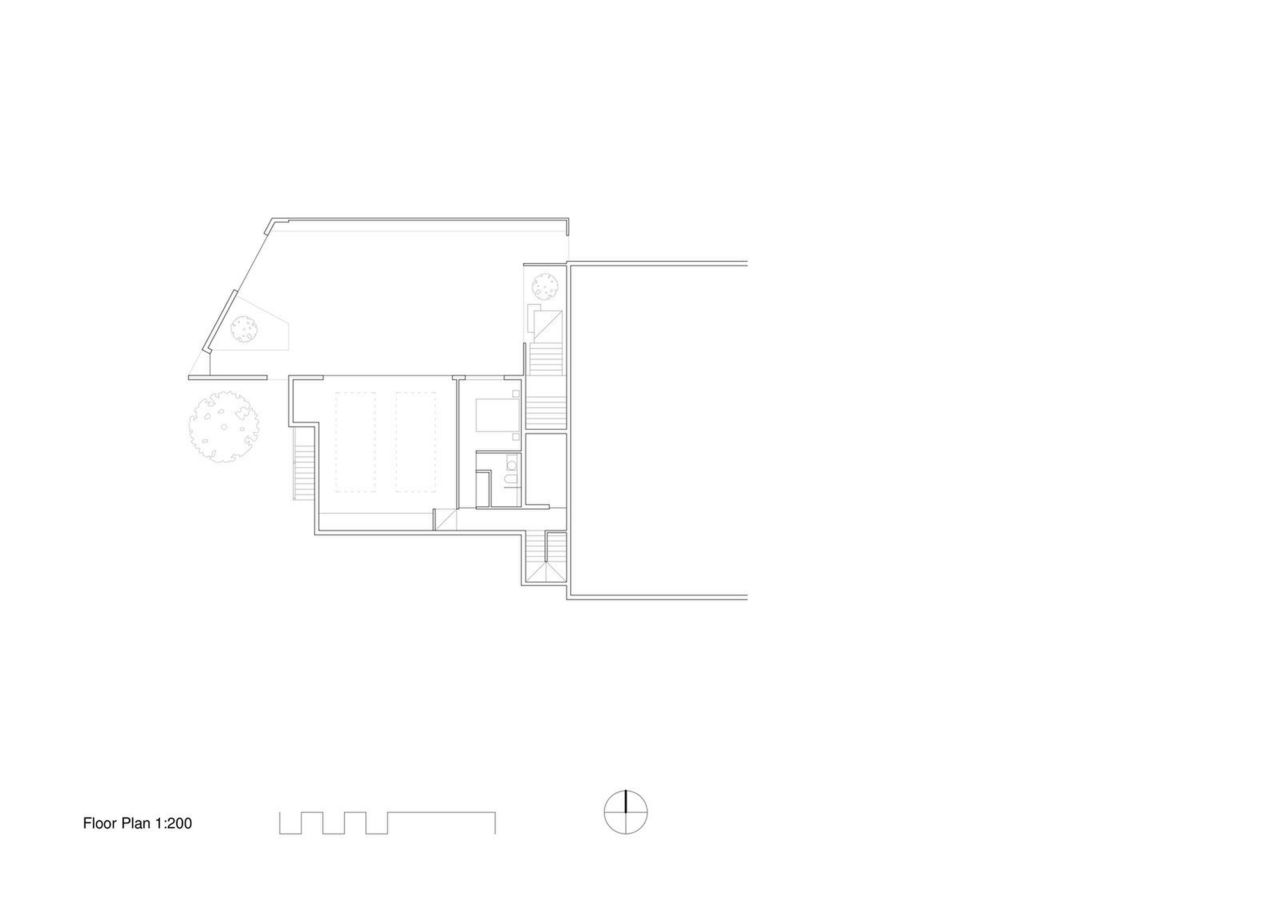
B&B Residence floor-plan drawing

Tropical Boho Homes With Beautiful Vignettes & Vistas
Two tropical boho home designs, featuring swimming pools, cozy lighting schemes, interior archways, natural accents, and beautiful decor vignettes.


![A Tranquil Jungle House That Incorporates Japanese Ethos [Video]](https://asean2.ainewslabs.com/images/22/08/b-2ennetkmmnn_t.jpg)









