Sydney-born architect and landscape designer Bruce Rickard was once described as "the Frank Lloyd Wright of Australian architecture." While certainly inspired by Wright-whom he first studied at the University of Pennsylvania in the 1950s-Rickard also used his formal training of both indoor and outdoor plans to harmoniously adapt Wrightsonian ideas to Australia’s native landscape and climate. An exceptional example of these dual talents is the Mirrabooka House, originally built in the early 1960s and now on the market for the first time since its construction.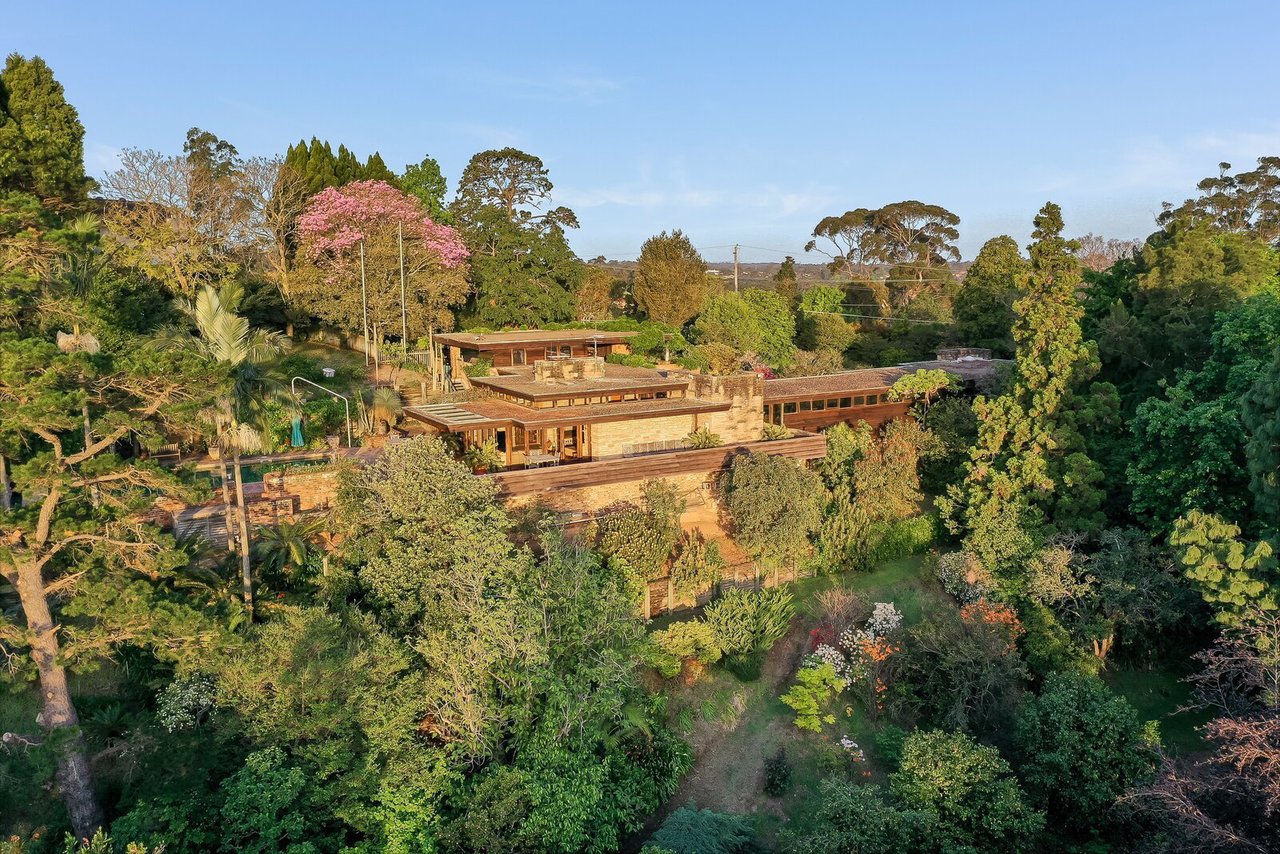
The Mirrabooka House by Bruce Rickard sits on a lush, five-acre plot in the community of Castle Hill, about 18 miles northwest of Sydney. The structure’s design-which spreads broadly across the site-is reminiscent of Frank Lloyd Wright’s Prairie-style homes. 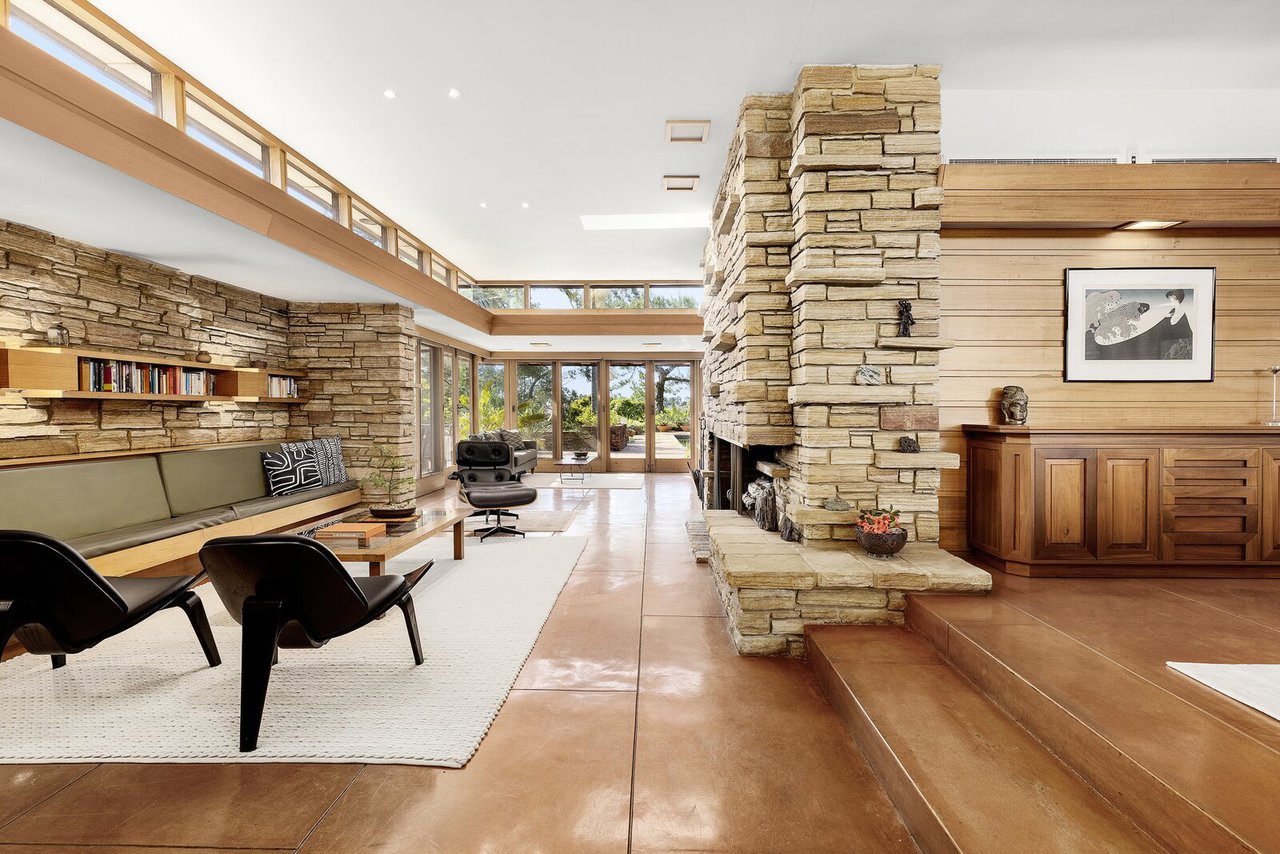
Inside, Wright's influence continues with details such as the prominent hearth and fireplace, as well as the use of organic materials and built-ins throughout. The home is also heavily integrated with the site, and benefits from ample natural light and a harmonious indoor/outdoor flow.
The homeowner’s extensive knowledge of native and exotic plants influenced the structure’s integration with the site and the impressive gardens-both of which were recently designated a State Heritage Site by New South Wales. The close interconnection of the home with the land is demonstrated by the picturesque entry sequence, which features stepping stones over a koi pond that lead to the front door. 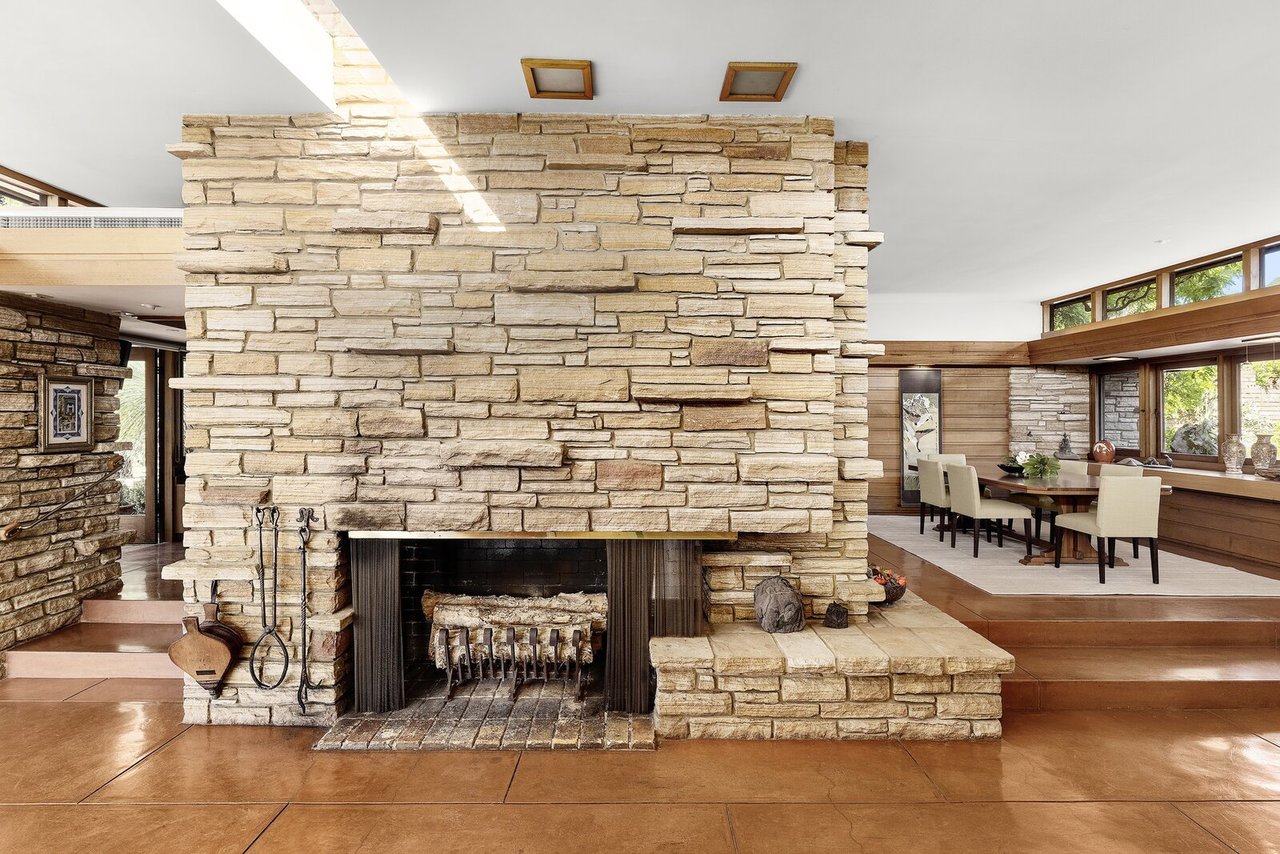
A skylight above the fireplace casts sunlight onto the stacked stone fireplace. A raised dining area is located to the right, while a playroom and the kitchen are both accessible on the left.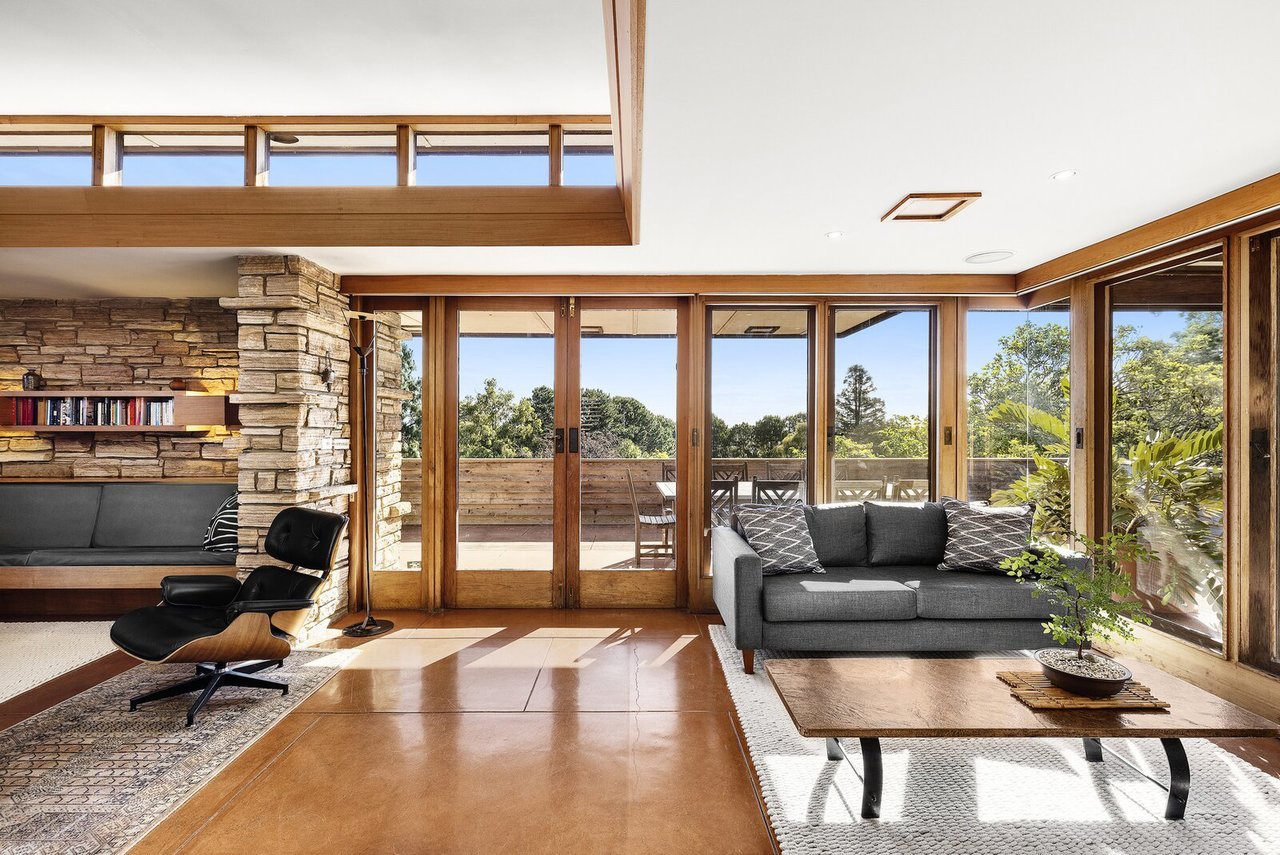
The expansive living room extends to a sitting area. Three walls of windows and sliding glass doors provide views of the backyard pool and patio.
Other details inside and out include Rickard’s trademark uses of local sandstone and timber cladding, as well as copper roof trim, concrete floors, and extensive glass. The home builder reportedly lived on-site for 18 months during the original construction.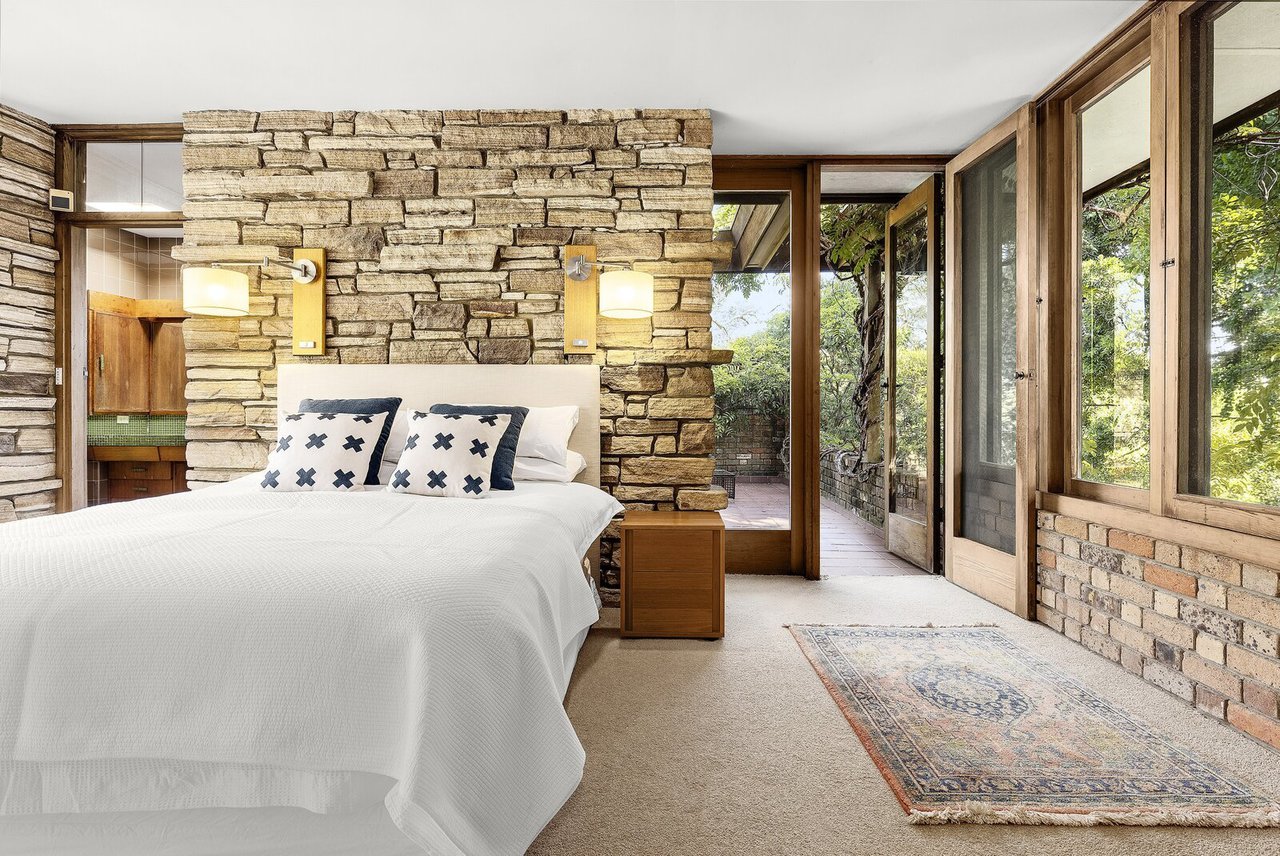
Located at the end of a long hallway of bedrooms, the principal suite features walls clad in stacked stone and brick, along with numerous windows overlooking the surrounding treetops.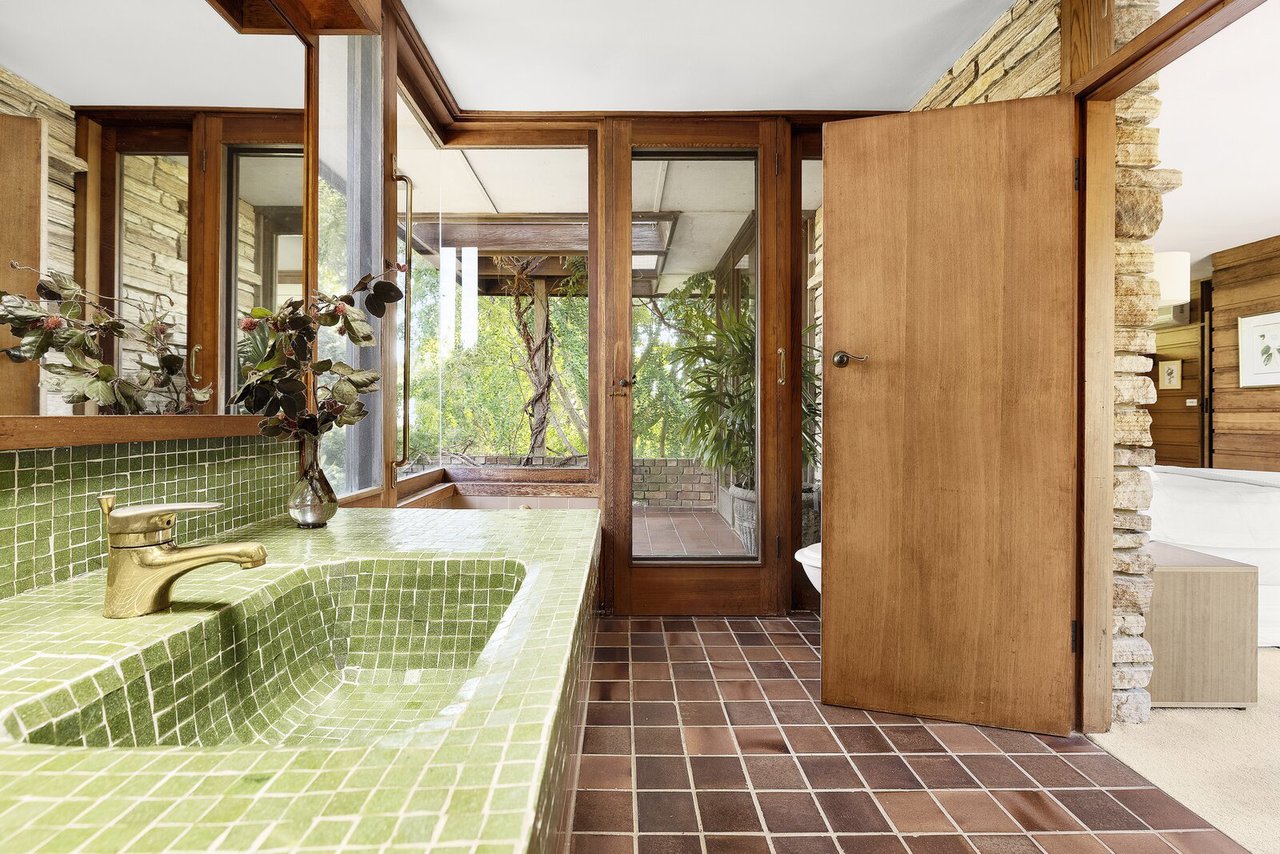
The en suite bathroom features a tiled vanity and sink as well as original cabinetry, and provides direct access to the private terrace.
The home’s five bedrooms, three full bathrooms, and home office all overlook the jungle-like surroundings. And while the site feels remote, local metro stations are just a five-minute drive away. Keep scrolling to see more of the property, currently listed for AUD 5,500,000 (approximately $4,160,000).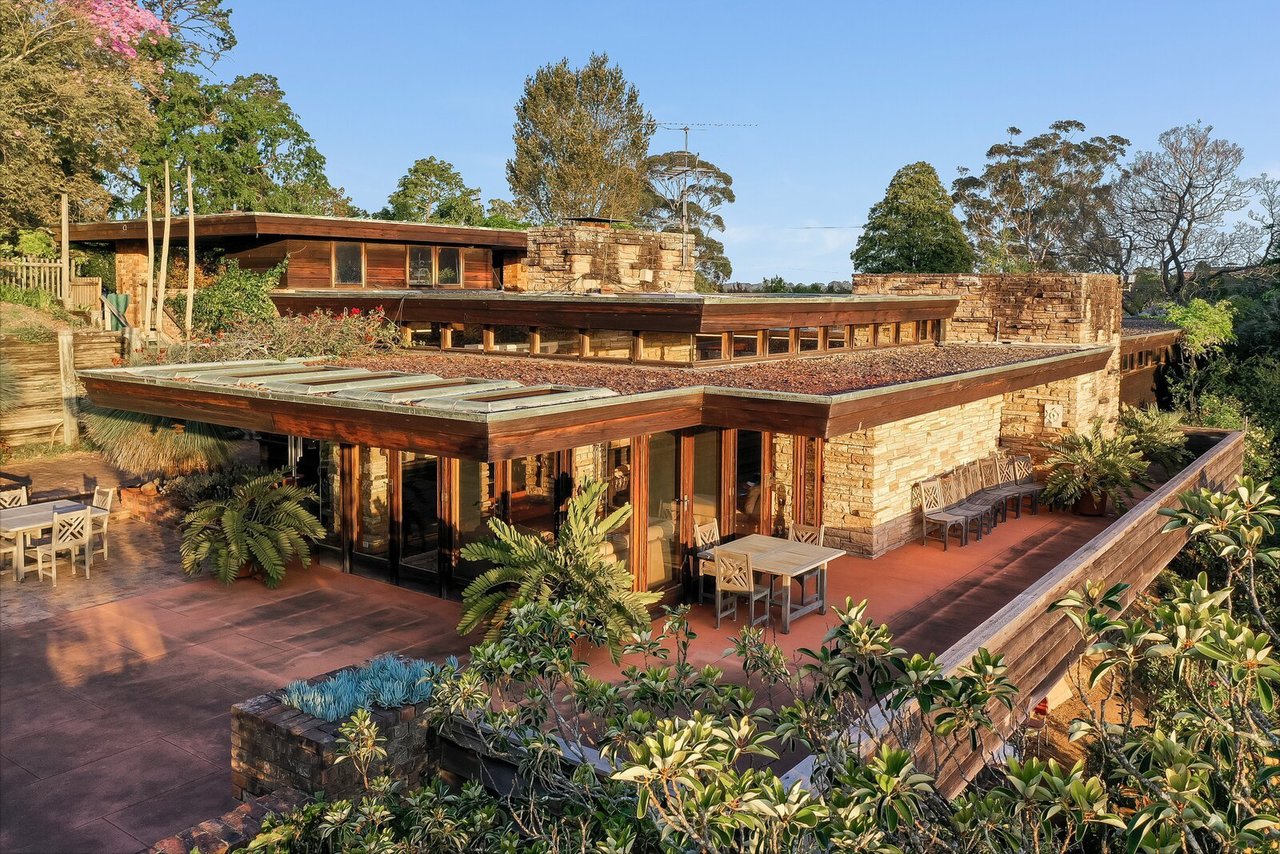
A large, cantilevered balcony wraps around the living area and provides ample outdoor space for entertaining, as well as sunset views over the five-acre plot and an adjacent community park.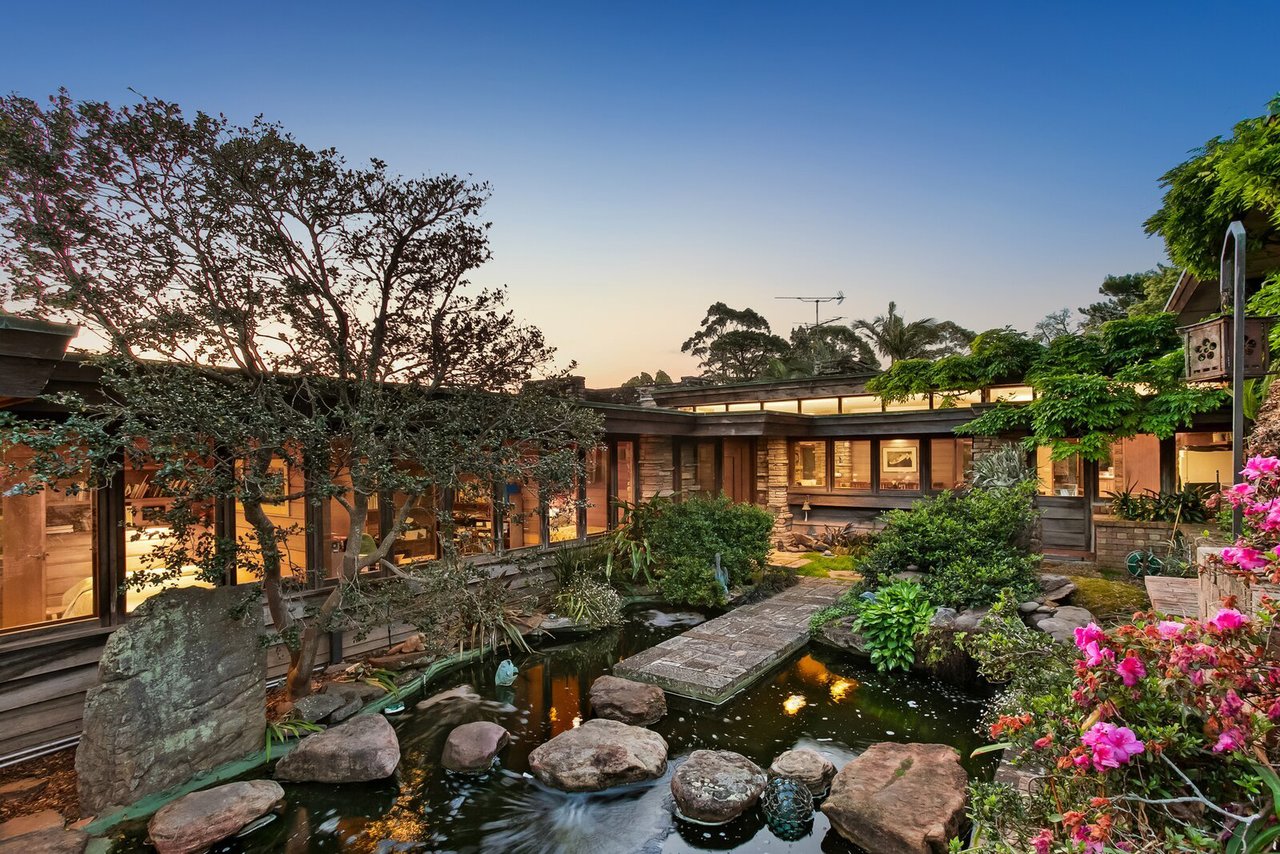
Stepping stones lead over a koi pond, past a waterfall, and through a Japanese-style garden to the front door.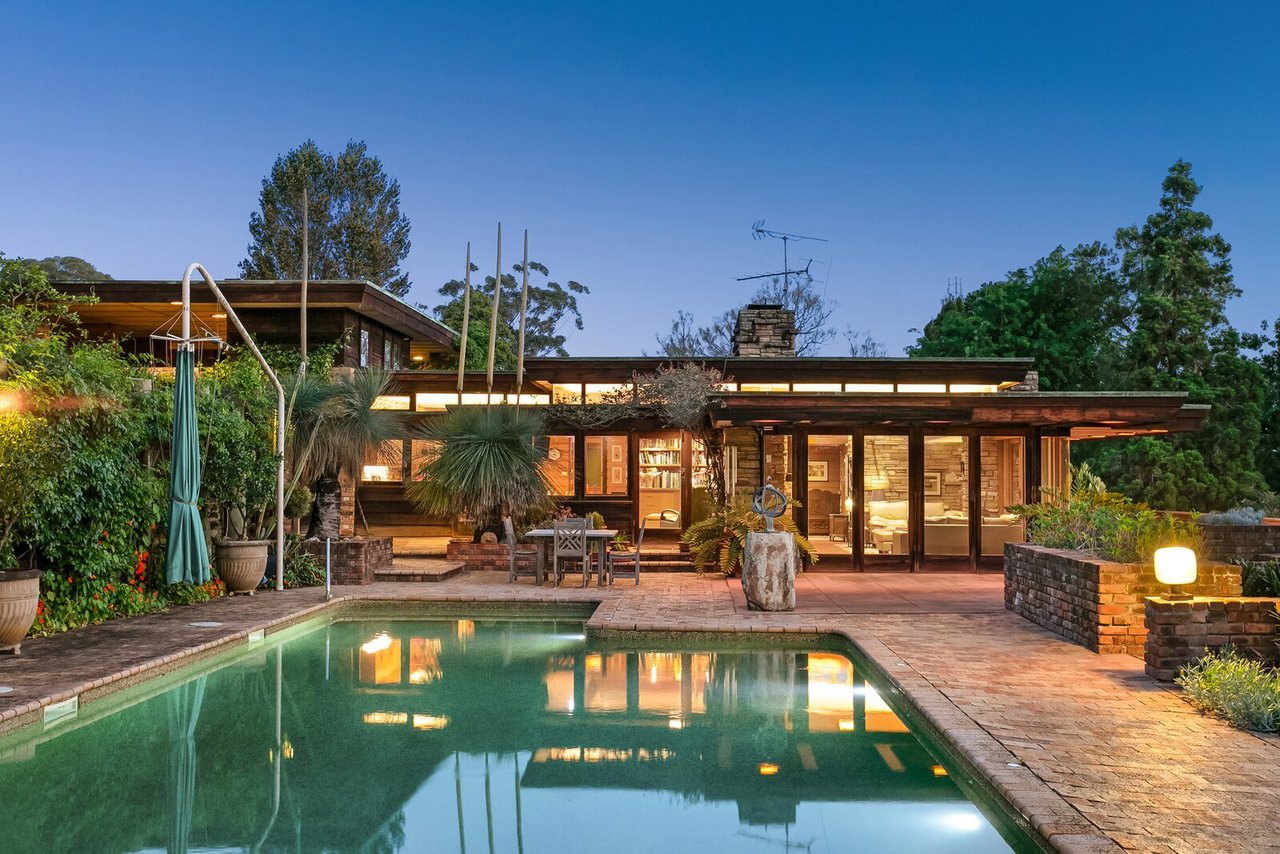
A brick patio and saltwater pool are located along another side of the home, with steps leading down to the surrounding gardens.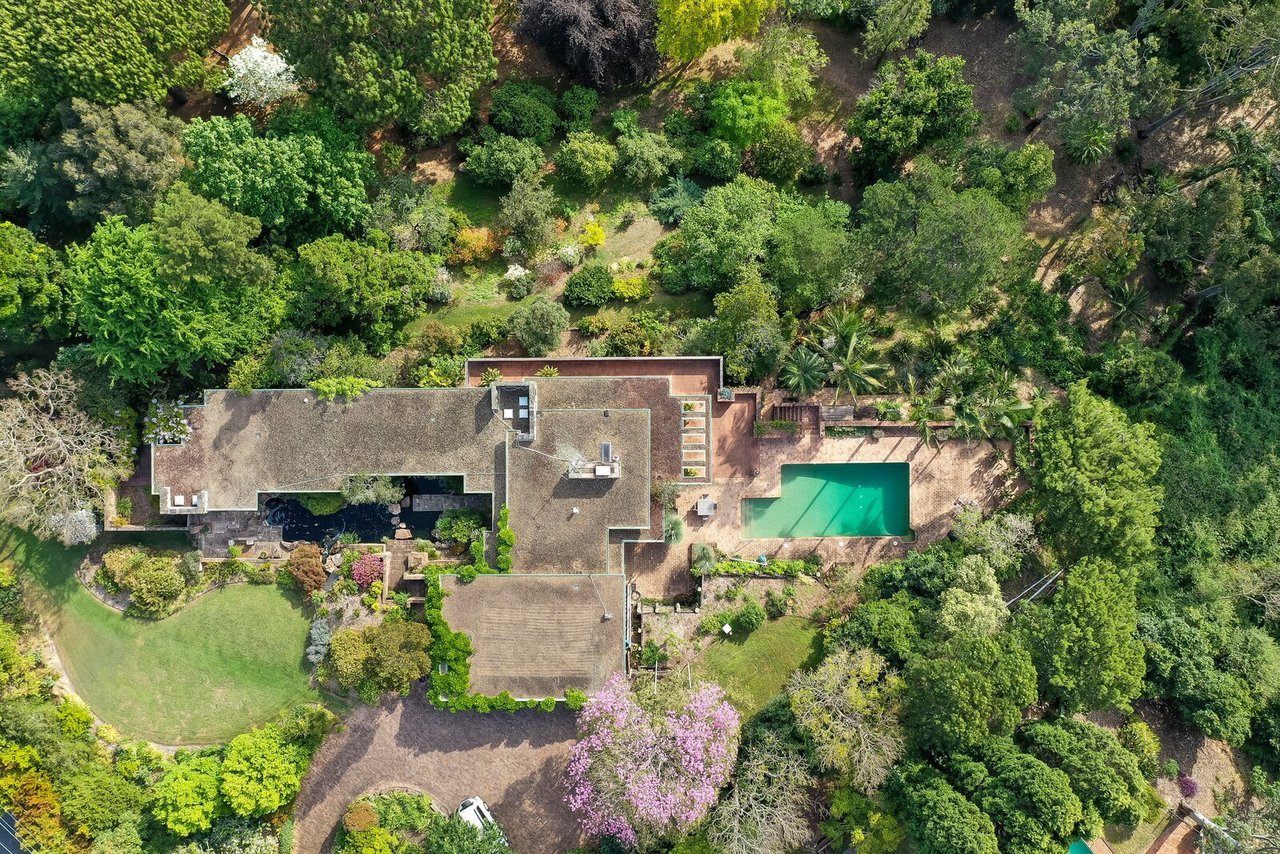
An aerial view provides a perspective of the garden plan in relationship to the structure.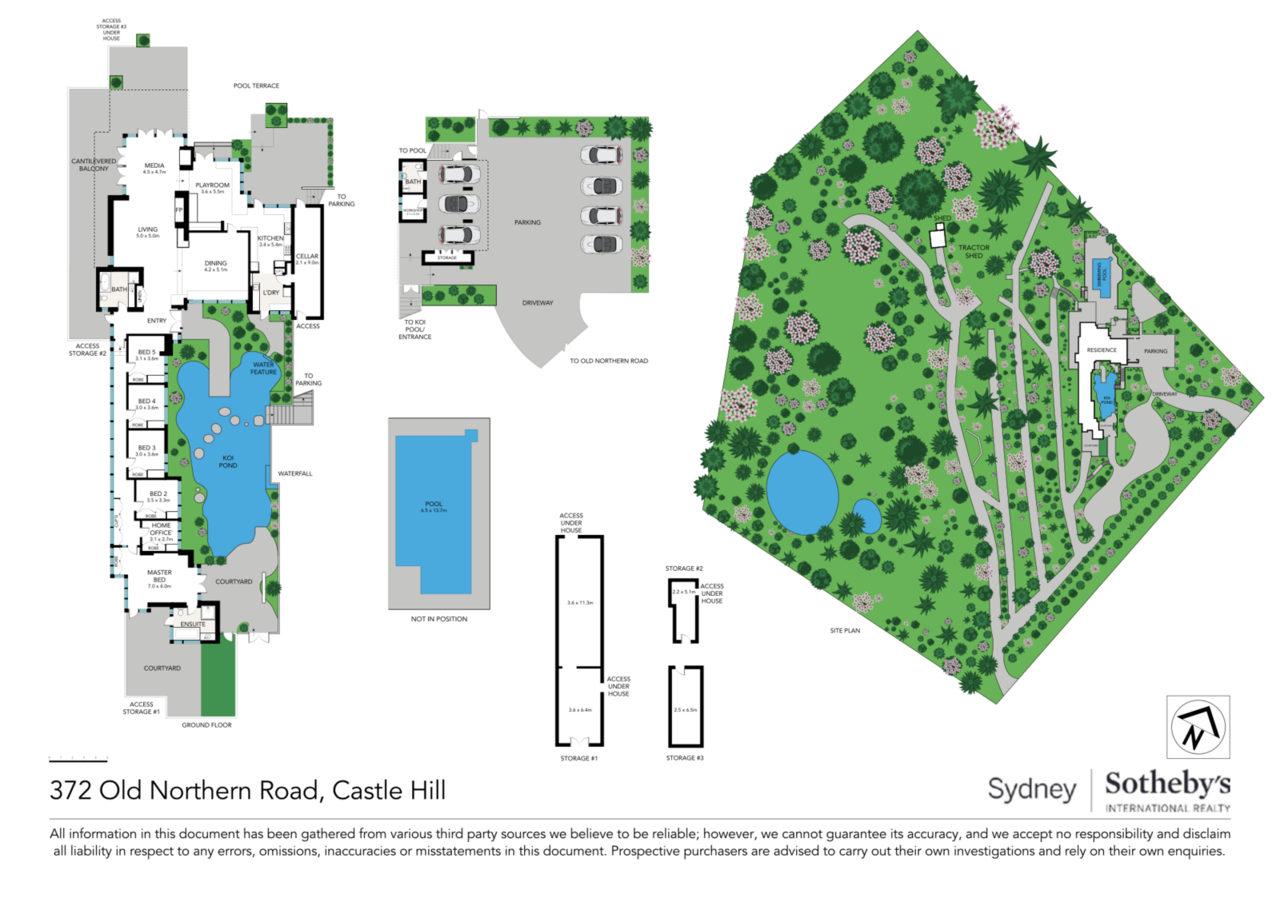
The floor plan and site plan reveal the home’s position within the five-acre plot. The 1.75 acres of gardens and the structure itself are listed as a State Heritage Site.

Tropical Boho Homes With Beautiful Vignettes & Vistas
Two tropical boho home designs, featuring swimming pools, cozy lighting schemes, interior archways, natural accents, and beautiful decor vignettes.


![A Tranquil Jungle House That Incorporates Japanese Ethos [Video]](https://asean2.ainewslabs.com/images/22/08/b-2ennetkmmnn_t.jpg)









