Lauren and Holt Williamson of Austin, Texas–based design-build firm Cedar & Oak Homes knew that the backyard shed that held outdoor supplies, extra paint, flooring, and tile was destined for greater things. "When I started working from home, I dreamed about turning that unused space into a home office," says Lauren.
But before the Williamsons knew it, they found themselves designing much more than an office. "Holt quickly jumped aboard my dream train and instead of adding just a window and a desk, we found ourselves sketching a full-blown tiny house," Lauren says. "Anyone who knows us knows we don’t do things halfway." 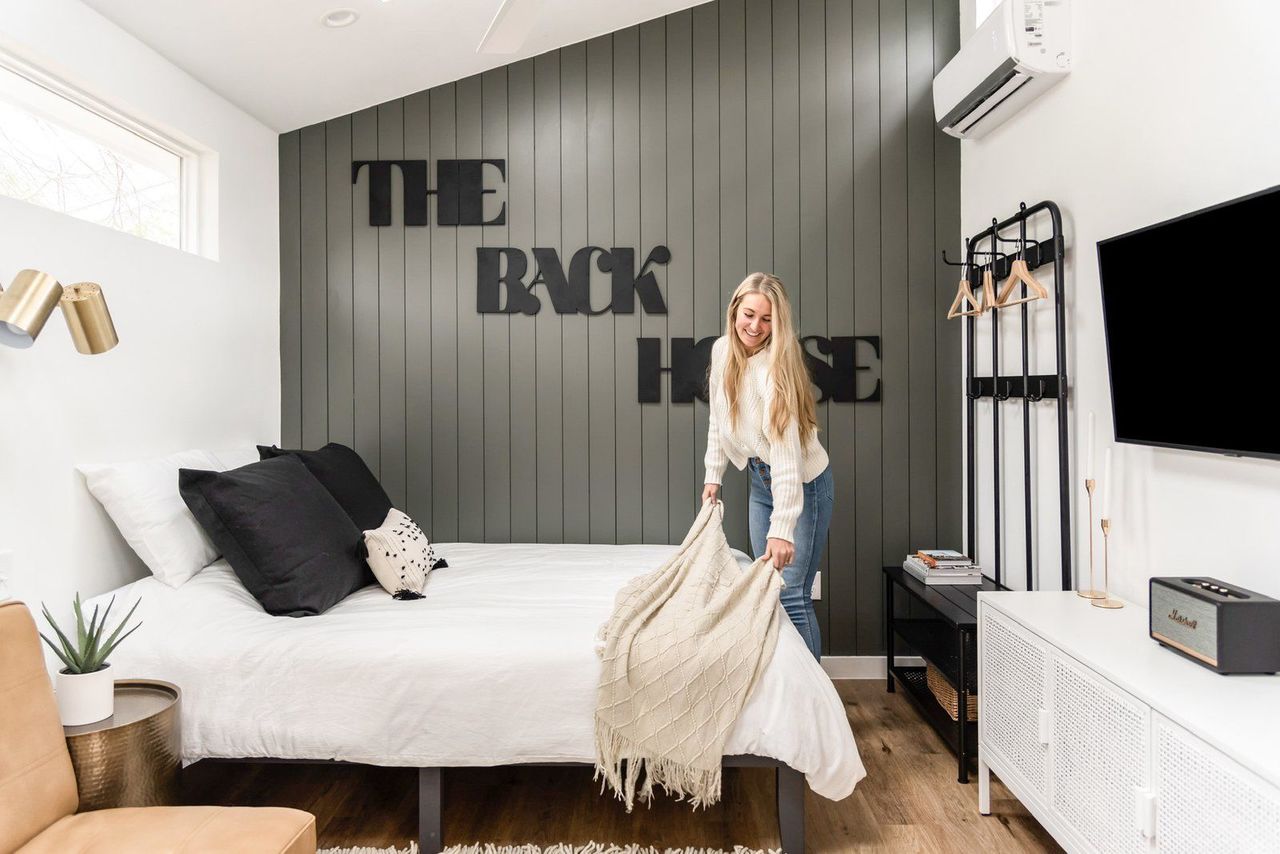
Lauren and Holt Williamson of Cedar & Oak Homes designed and built a 200-square-foot tiny home in the backyard of their Austin, Texas, home.
Instead of recreating the existing shed, the couple devised an entirely new construction that could be used as an office, guesthouse, short-term rental space-The Back House. "Since the stay-at-home order was put in place, Holt and I’ve been using it as our office, but we’re eager to have friends, family, and Austin visitors come stay with us soon," Lauren says. 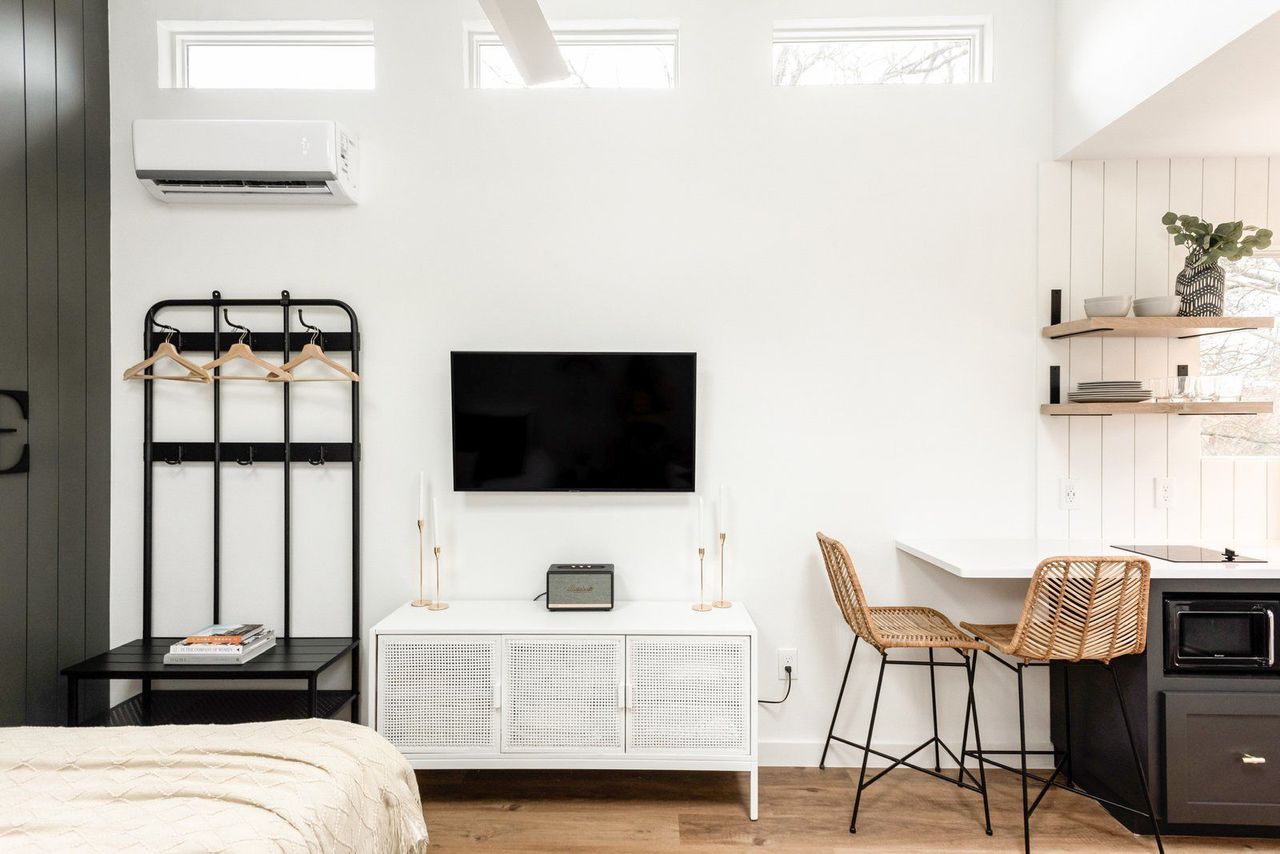
Clerestories brighten up the living area, which is situated between the bedroom and the kitchen-and-dining space of the open-plan home.
The Williamsons’ toddlers-three-and-a-half-year-old Aden and two-year-old Ellie-have been a part of the project since the beginning. "They watched the demo of the old shed from the windowsill, and they played and drew on the structural frame," Lauren says. "And they helped me make the bed and hang the towels. At least three times a week, Aden asks to go to The Back House to work with Dad. He really just wants to raid the mini fridge, but I think this was the start of our kiddos getting excited about our business."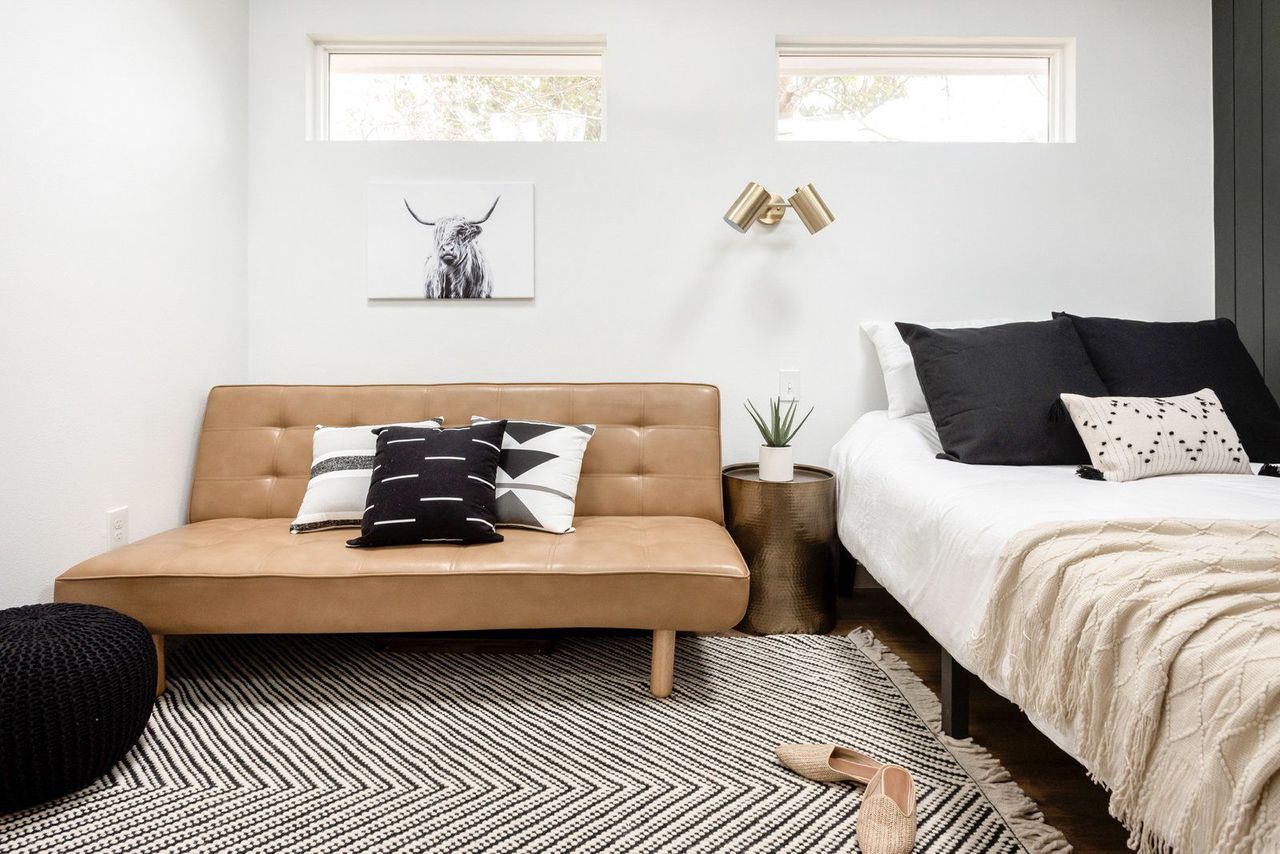
Lauren arranged the living area with a fold-out sofa from Urban Outfitters, a sconce from Living Spaces, and artwork and a woven rug from Target.
Sided with bright white board-and-batten, The Back House is 200 square feet. "The property line setbacks for our house and our neighbor’s house left us with a very specific size and location," Lauren says. "We added a separate, gated entry from our front yard so that people coming to stay wouldn’t have to step foot in our backyard." And since The Back House replaced a shed, Holt included a bump-out on the tiny house’s rear facade, which faces the Williamsons’ backyard and stores outdoor equipment. 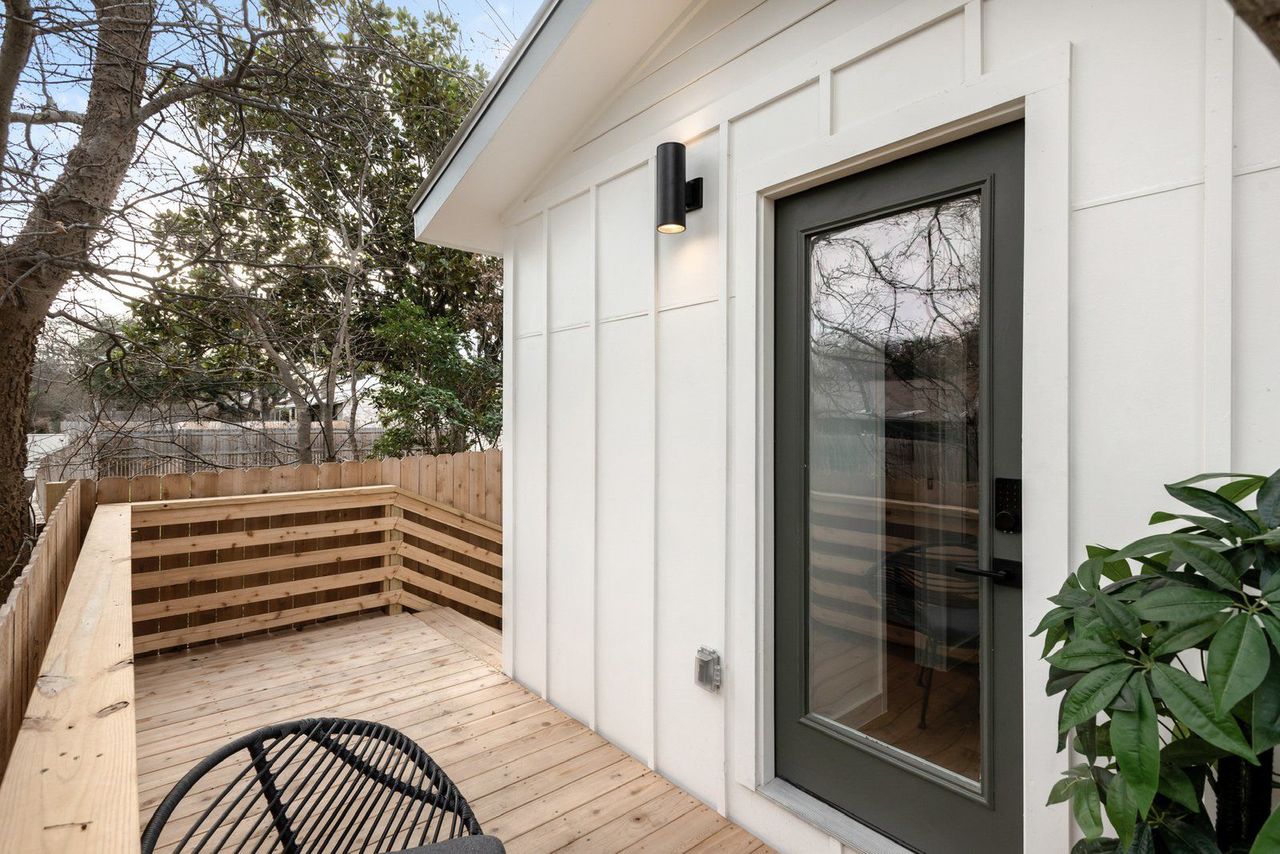
The Williamsons clad the tiny home with bright white board-and-batten and selected a dark gray tone for the entry door and the fascia.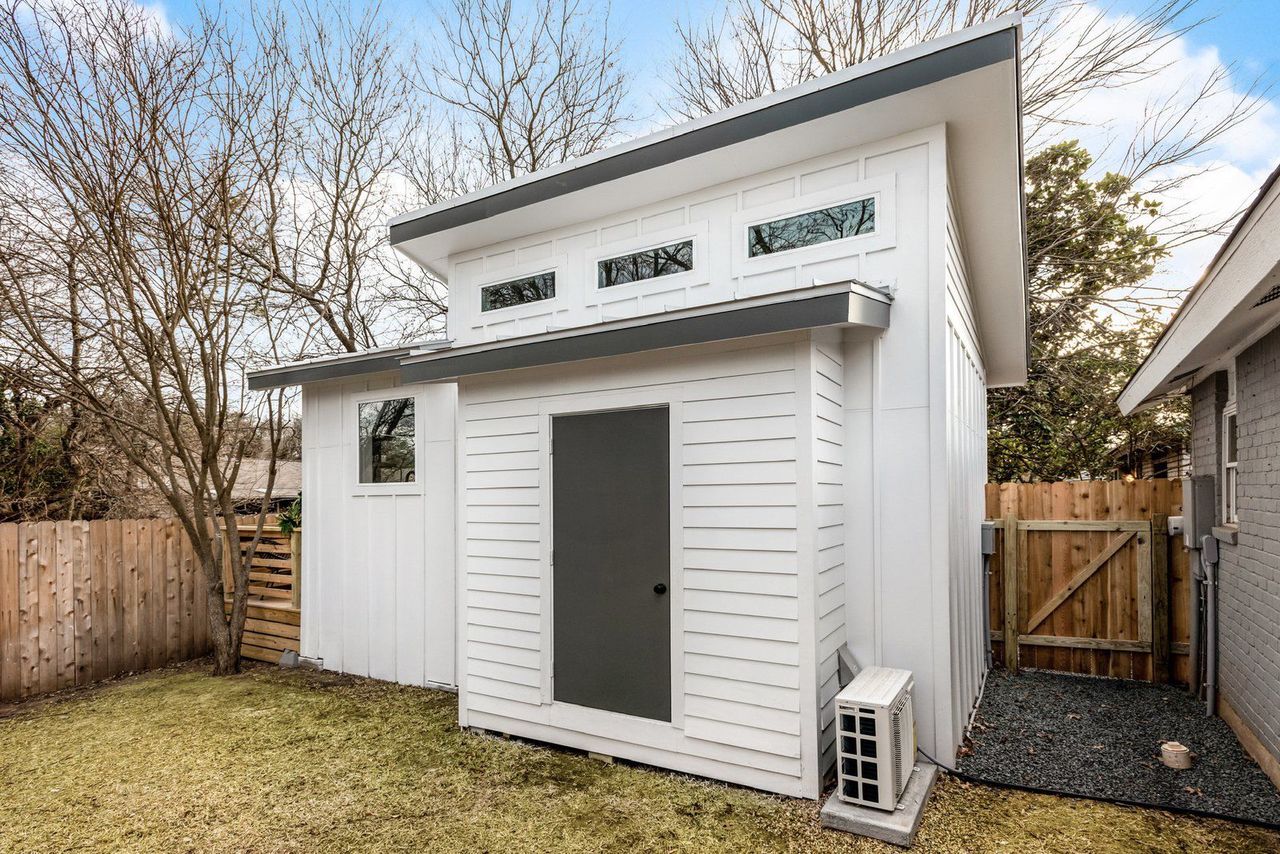
A bump-out on the rear facade of the tiny home holds outdoor equipment, referencing the shed that once stood in its place.
Inside, wood-like vinyl flooring with a pale tone offsets bright white walls and a gray accent wall in the bedroom area. "We wanted an accent wall that would catch your eye right when you walk in the small space," Lauren says. "We carried the vertical shiplap from the kitchen backsplash to the back wall [in the bedroom] and painted it Pewter Green by Sherwin-Williams. It’s a fun pop of color in an otherwise black, white, and wood-toned space." To link the interior and the exterior, they painted the front door and fascia the same Pewter Green color. 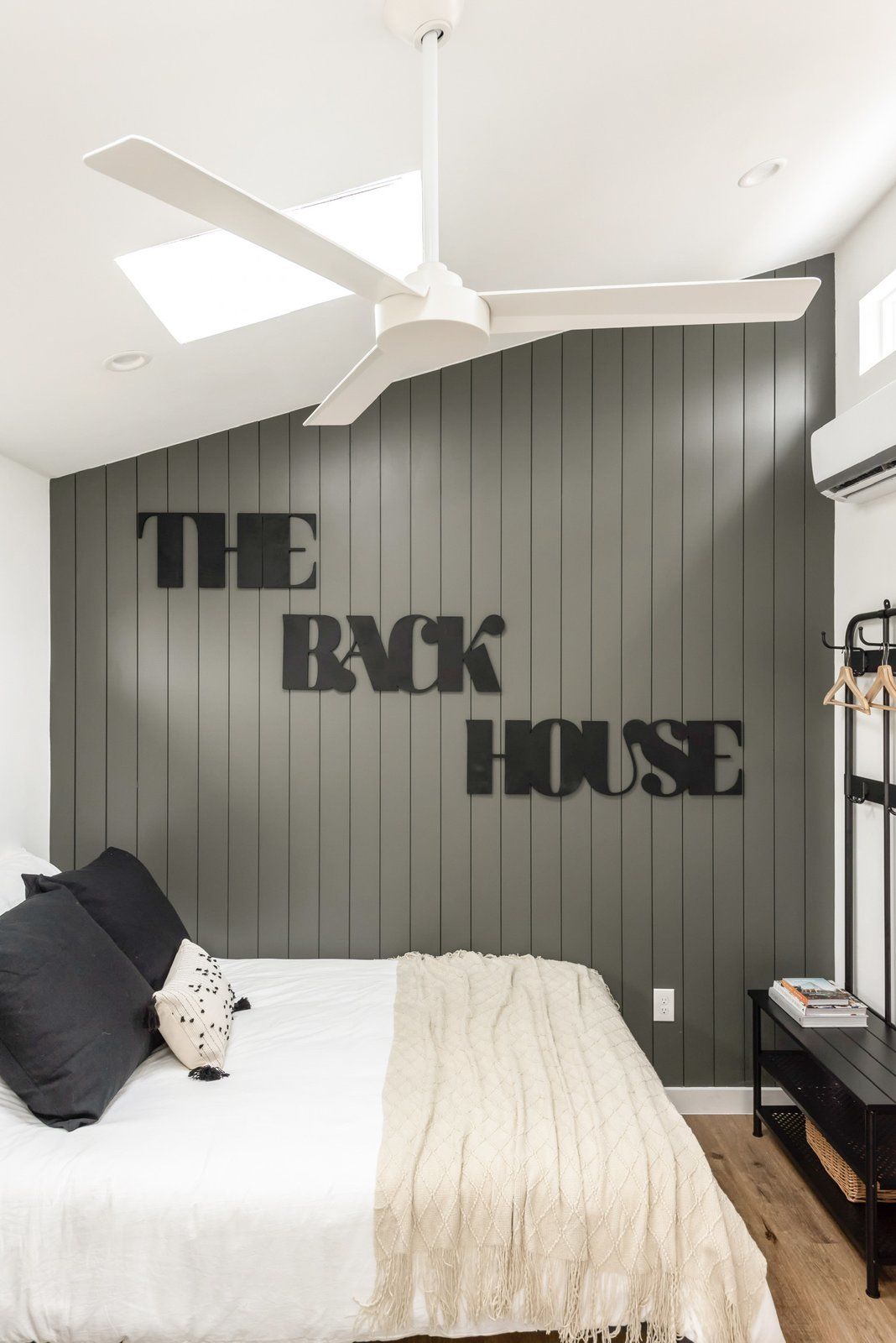
The Williamsons named the backyard ADU The Back House.
The Williamsons created a fresh aesthetic for the kitchen and the bath using contrasting colors and textures. The Shaker-style kitchen cabinetry is painted with Iron Ore by Sherwin-Williams that offsets the white vertical shiplap backsplash and White Zeus Silestone counters. "Because the bathroom and kitchen are both in eyesight when you walk in the front door, we wanted the color and texture scheme to flow effortlessly," Lauren says. "We carried the same vinyl wood floor into the bathroom to make it feel like a continuation of the space and painted [a portion] of the wall the same Iron Ore color we used on the kitchen cabinets."
To help distinguish the bedroom-and-living space from the kitchen and the bathroom areas, the Williamsons shifted the ceiling height and punctuated it with skylights. 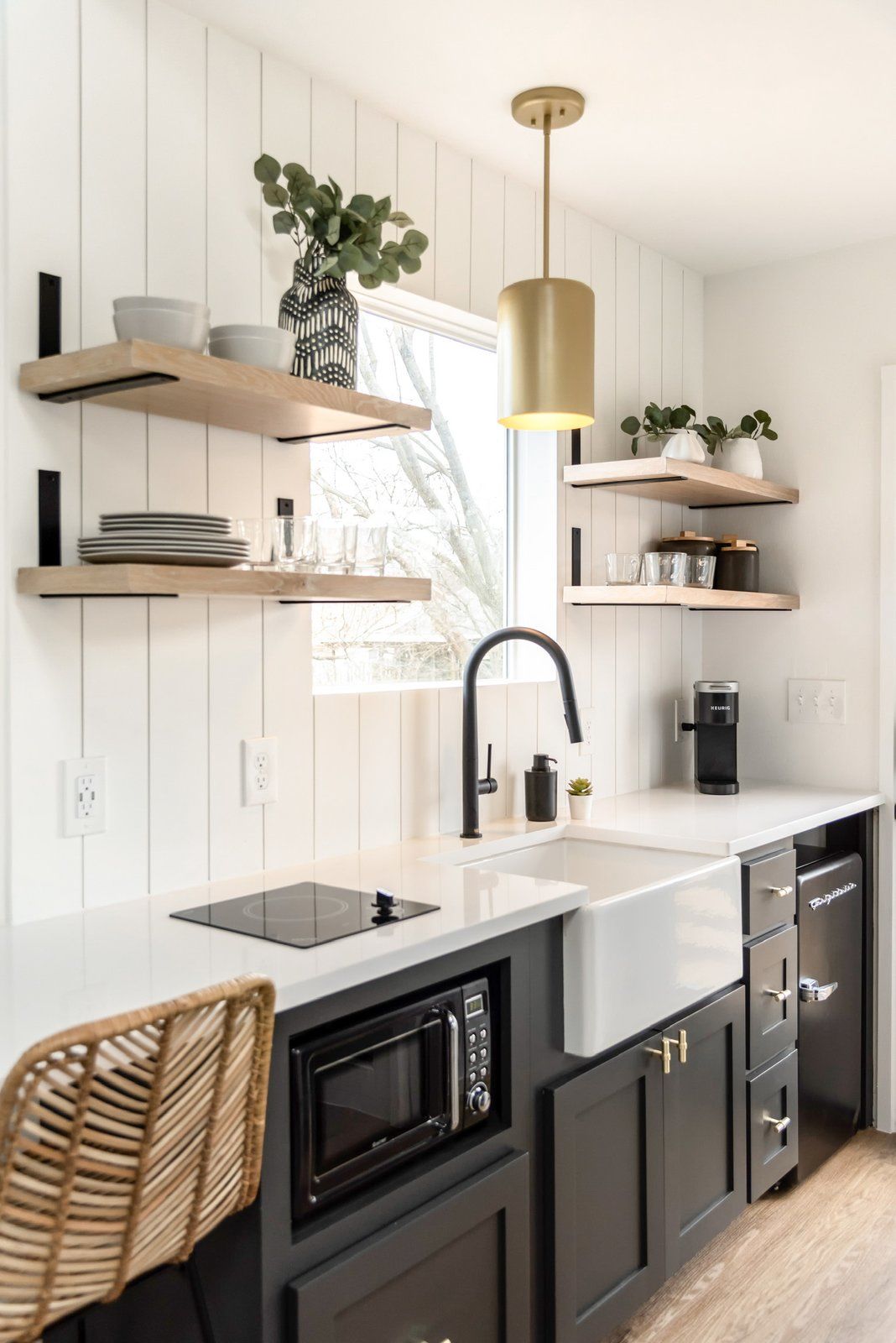
The kitchen is outfitted with open shelving, gray-painted wood cabinetry, white Silestone counters, and a white-painted shiplap backsplash.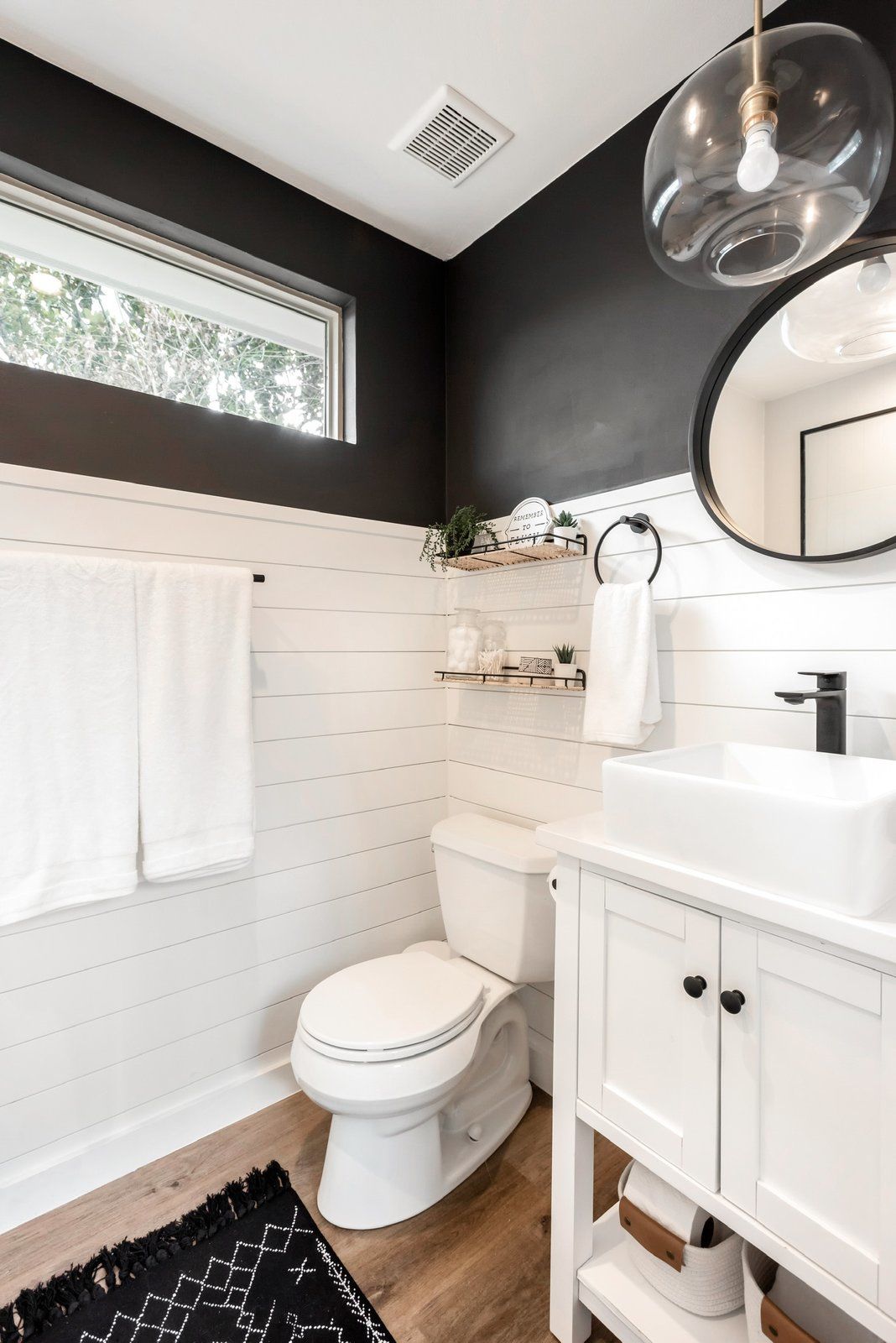
Shiplap, a wood vanity, and wood-style vinyl flooring lend texture and warmth in the bath.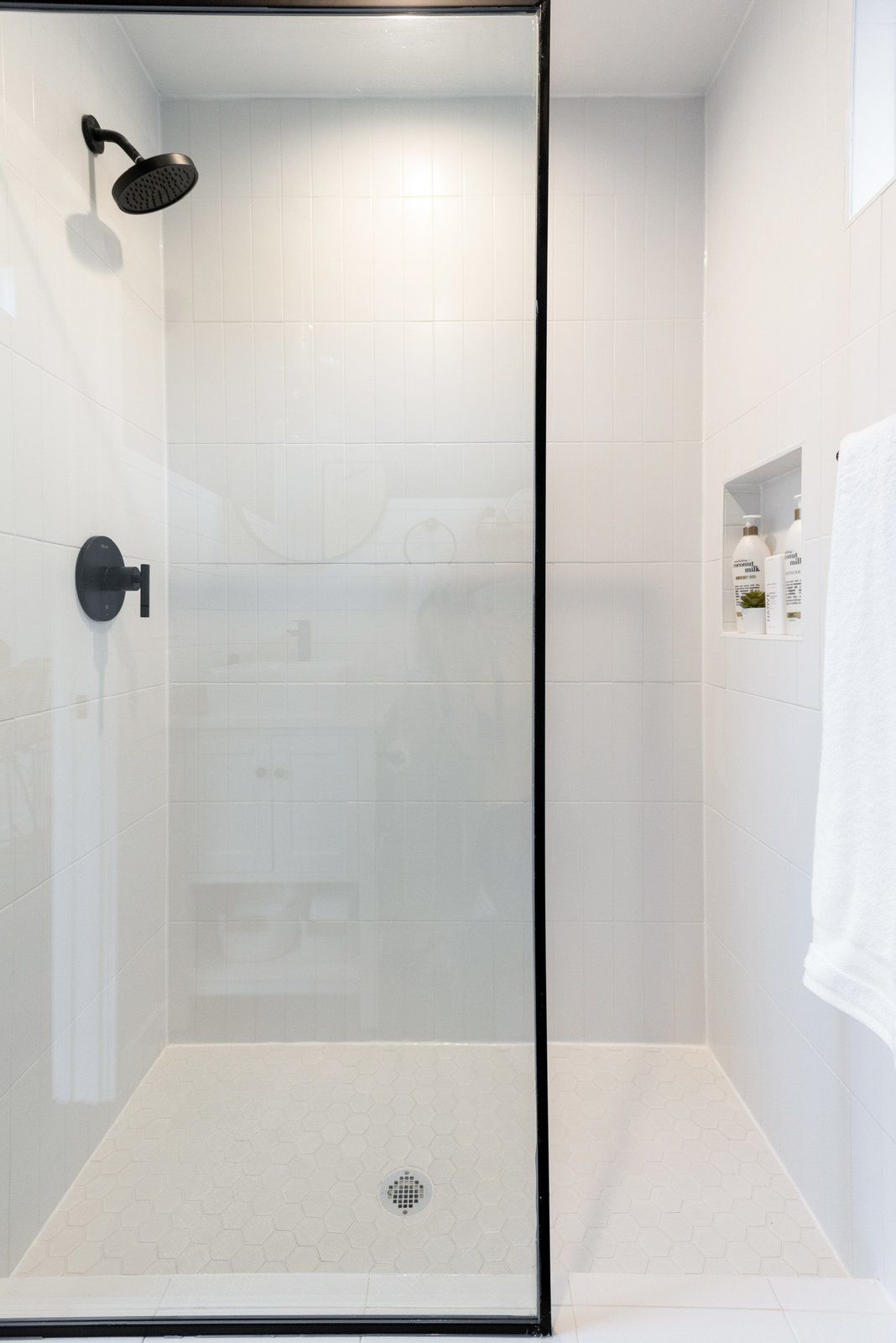
Like the kitchen and the bedroom, the bath is outfitted in a palette of gray and white.
"Our ultimate goal was to make this space feel bigger than it really is," Lauren says. "I think we accomplished that with a design that flows from room to room, and the way the outdoors are brought in with lots of windows and natural light."

Tropical Boho Homes With Beautiful Vignettes & Vistas
Two tropical boho home designs, featuring swimming pools, cozy lighting schemes, interior archways, natural accents, and beautiful decor vignettes.


![A Tranquil Jungle House That Incorporates Japanese Ethos [Video]](https://asean2.ainewslabs.com/images/22/08/b-2ennetkmmnn_t.jpg)









