It may be situated on the ominously named Road to Misery, but this off-grid dome house in the coastal town of Kennebunkport, Maine, sits on nearly 43 acres of picturesque woods. "I think of this home as my largest sculpture, and from the beginning we designed it with the satisfaction of knowing we were fulfilling our dream," says Daphne Pulsifer, who built the residence with her partner, Daniel, in 2003.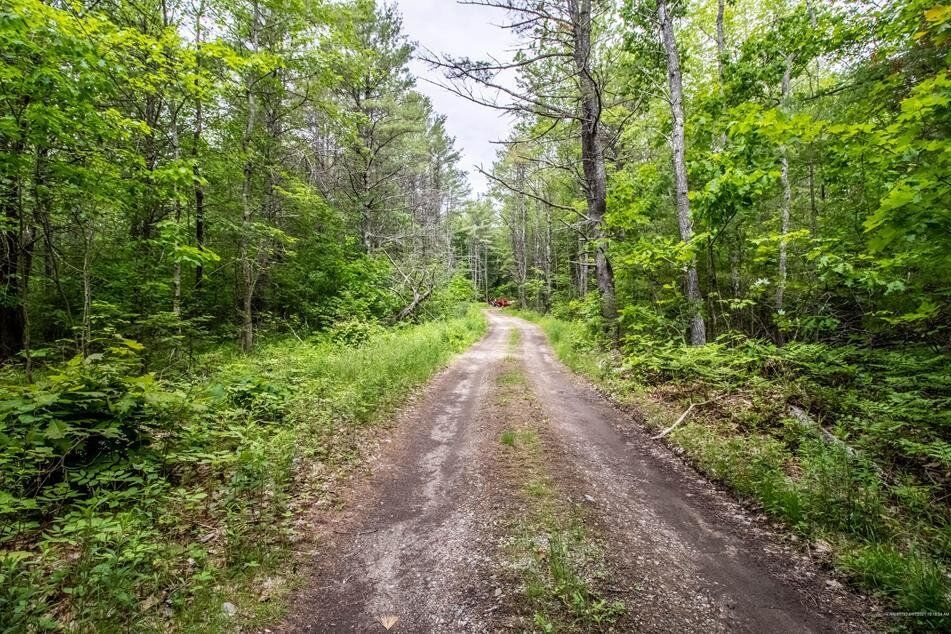
Though tucked away on a secluded lot, the property is conveniently located near the heart of Kennebunkport, Maine, and is only four miles away from the nearest beach. 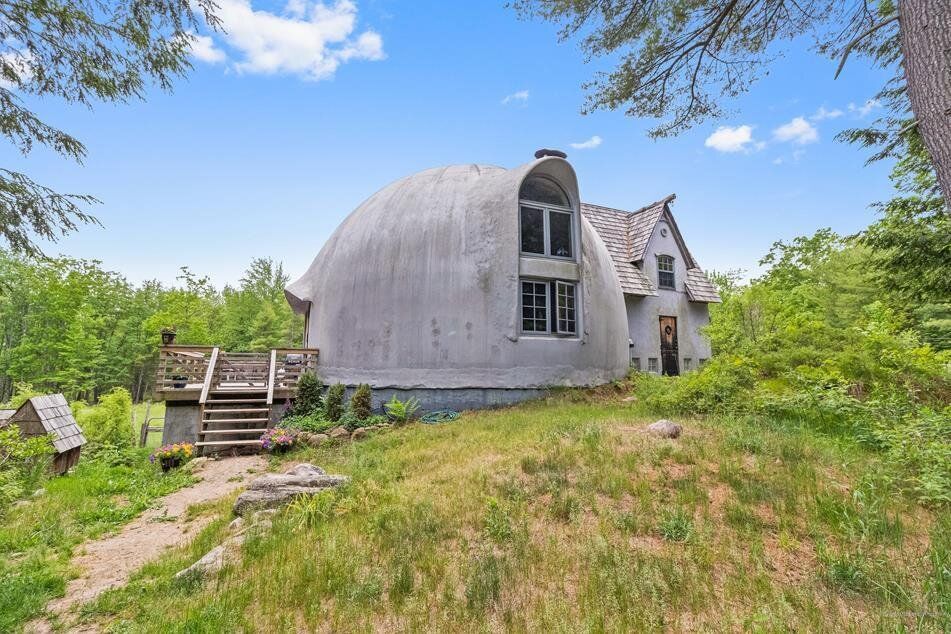
Local artist Daphne Pulsifer and her partner, Daniel, built the home in 2003 and have since used it as a family retreat. An abundance of wildlife, including various species of birds and deer, frequently visit the surrounding landscape.
"This type of construction process was very new to Kennebunkport at the time, but with Daniel’s determination and my design, we navigated the permitting process and quickly began work on the site," says Daphne. 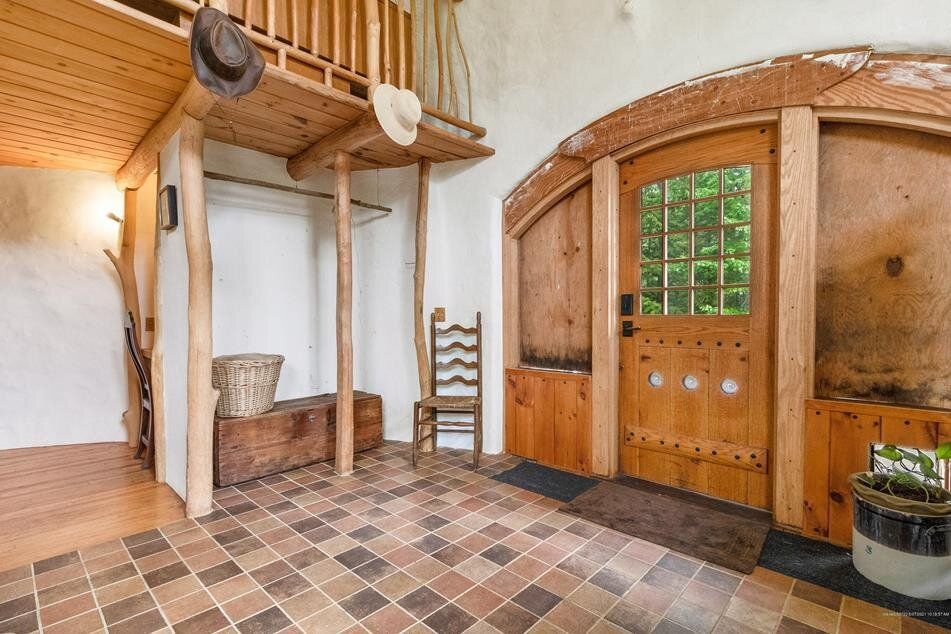
Exposed posts and beams, crafted from trees on site, complement the large wooden entrance. 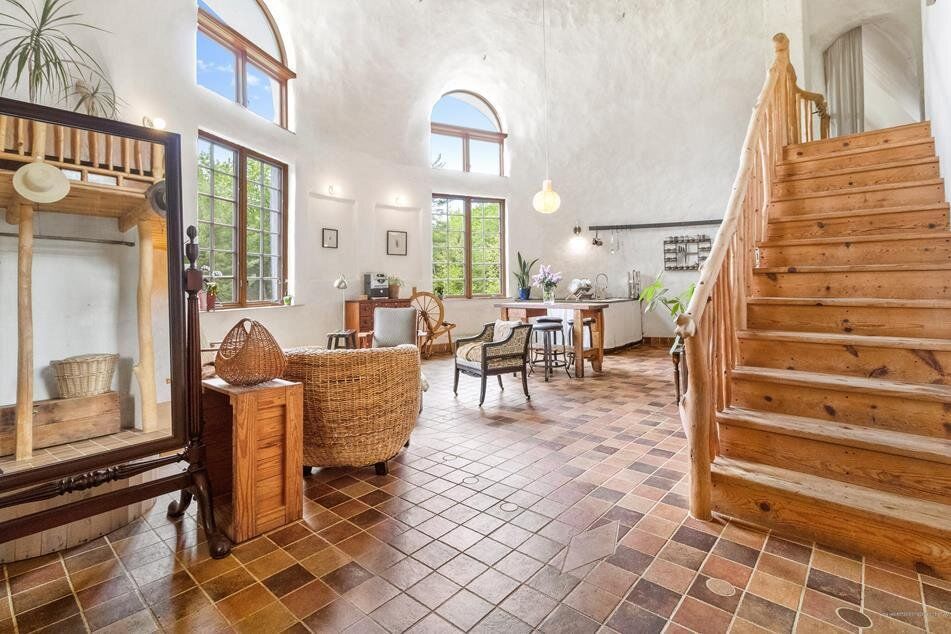
The view of the living areas from the entryway. Soaring ceilings enhance the home's sense of space, while oversized windows help create a light-filled atmosphere.
Initially, construction began as a family endeavor. The couple's youngest children learned building skills while their oldest son, Orca, oversaw the concrete admixture. "Later, we relied on his expertise when it was time to complete the electrical and plumbing work," adds Daphne. "The Monolithic Dome Institute, in Italy, Texas, was also an extremely helpful resource."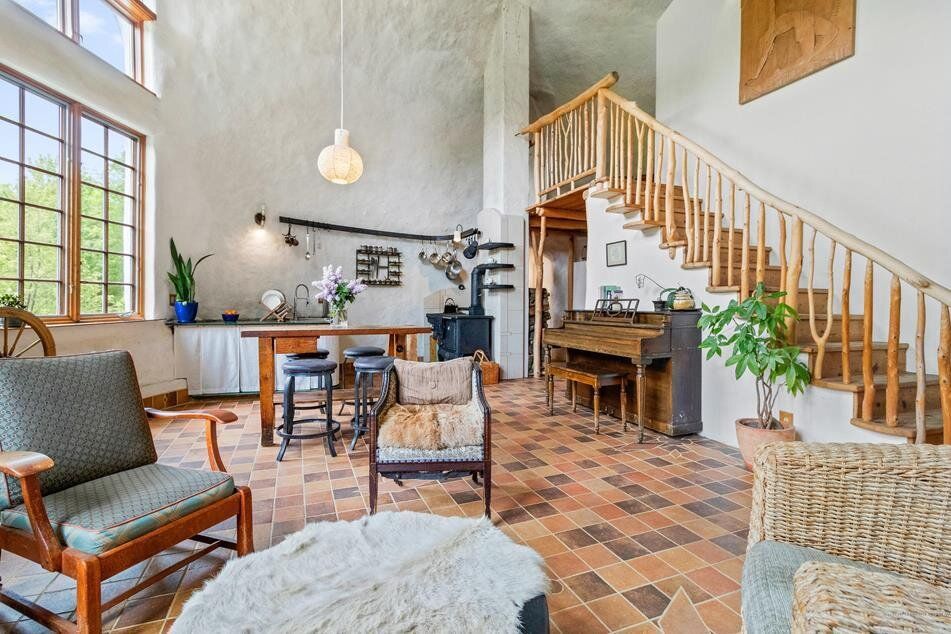
Multicolored tiles line the lower-level floor, contrasting with the crisp white plastered walls.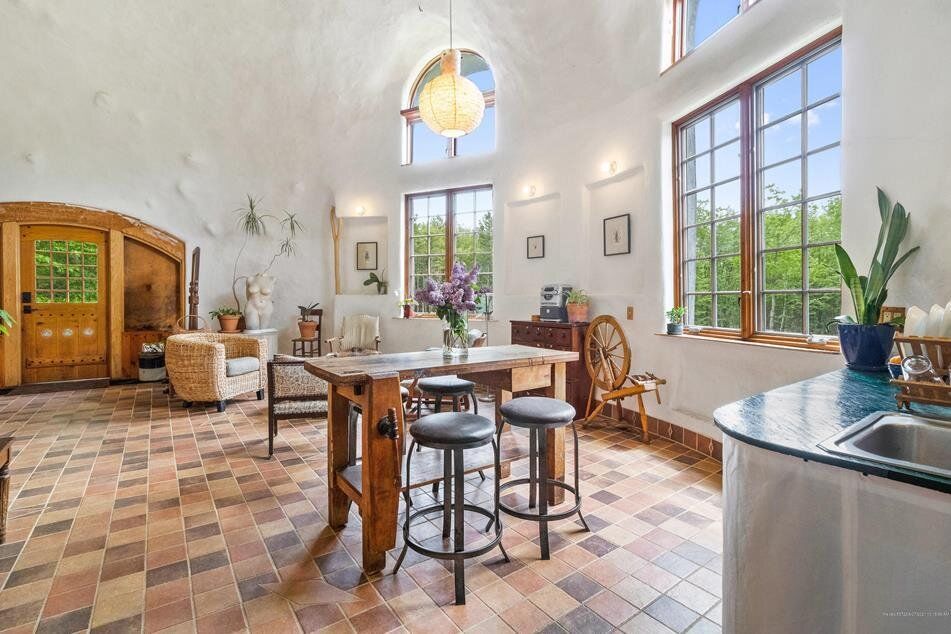
"One of my favorite areas is the kitchen, complete with concrete shelves that we casted in place against the chimney," says Daphne. "The space is functional and beautiful at the same time."
The duo sought to make the property as energy-efficient as possible and invested in an off-grid photovoltaic electrical system, which they recently upgraded. "We now have more power than ever coming from the sun," says Daphne. "We love solar power!"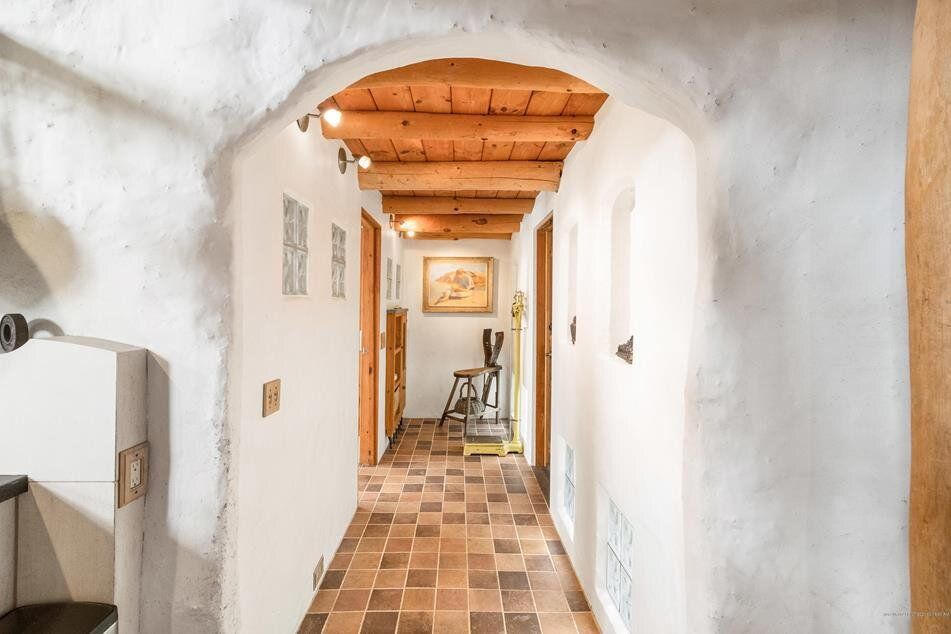
A tiled hallway connects the open living areas with the home's sleeping areas. 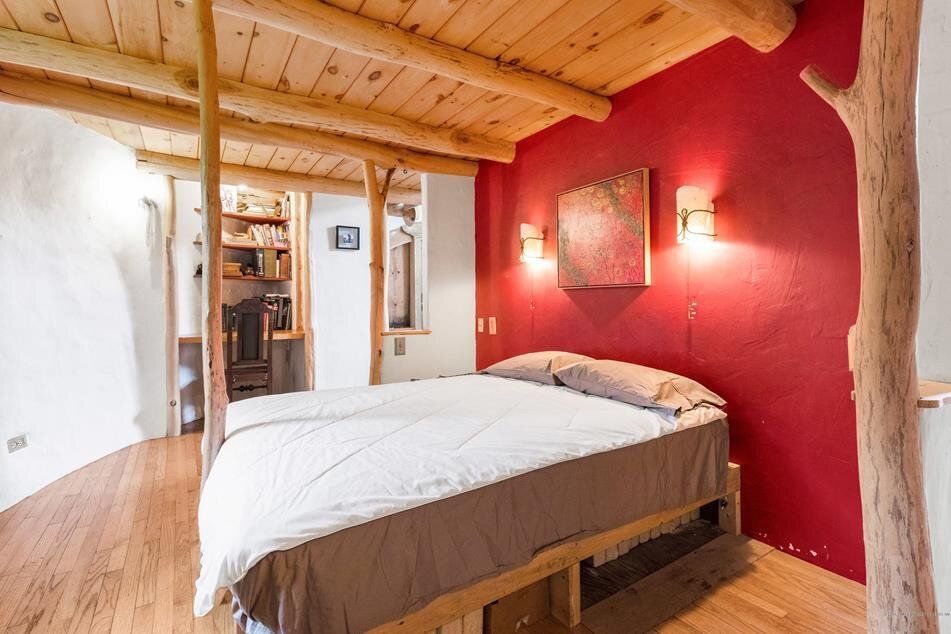
Natural wood elements can be found throughout the home, including in the primary bedroom where a red accent wall adds a bold splash of color.
Throughout the years, the family has meticulously maintained the home, which offers nearly 1,500 square feet of space. In addition to large living areas connected via an open floor plan, the dwelling also features three bedrooms, one bath, an office area, and an abundance of charm.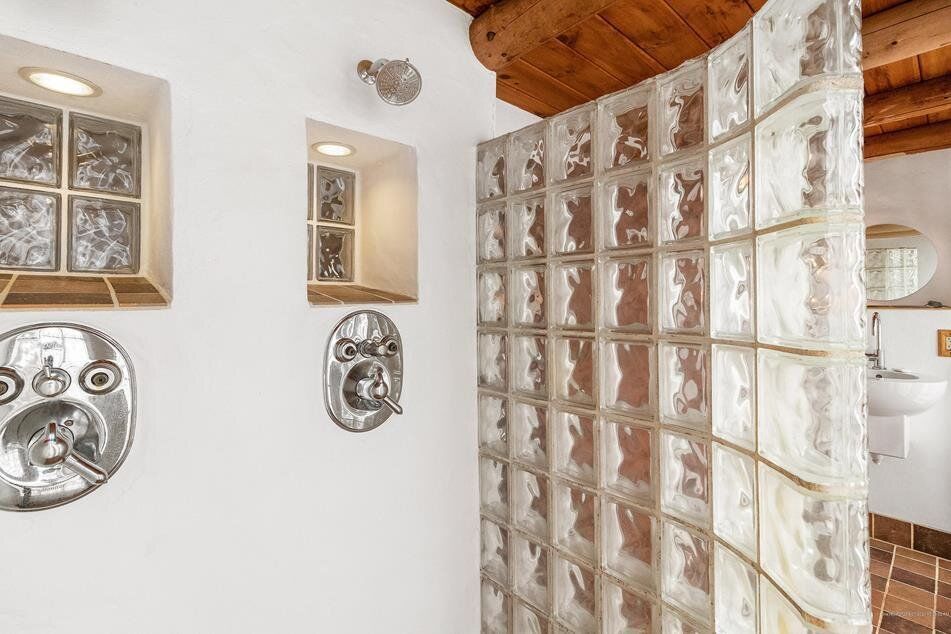
Glass bricks partition the shower.
"Every part of the dome has special features that have been considered and designed specifically for this home," says Daphne. "For example, all of the beams and posts were made from trees Daniel cut off the land." The couple also collected branches from the site and fitted them as interior railings. Scroll ahead to see more of the residence, now listed for $690,000.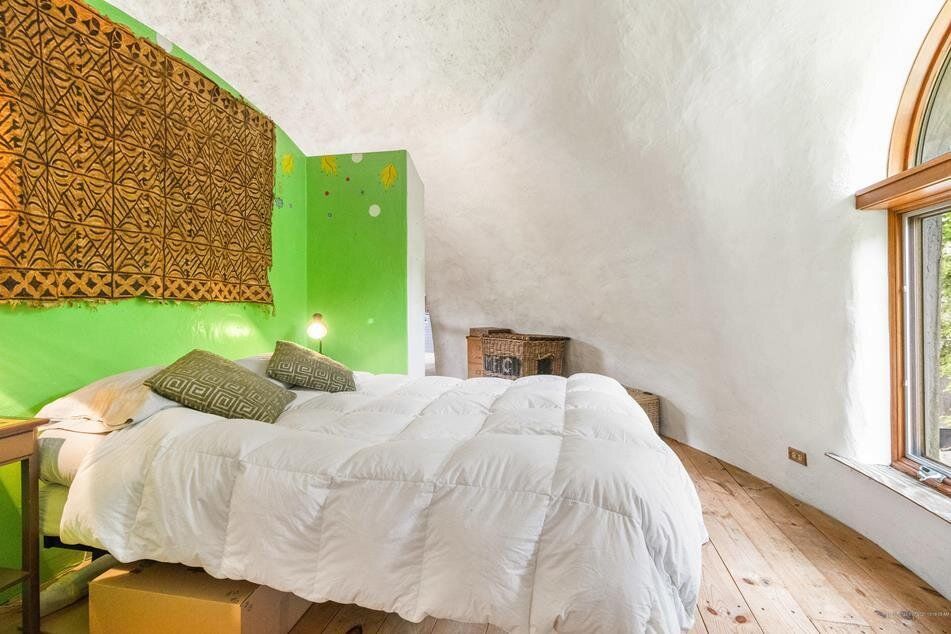
Vibrant green hues extend a warm welcome to the bedroom located on the upper level.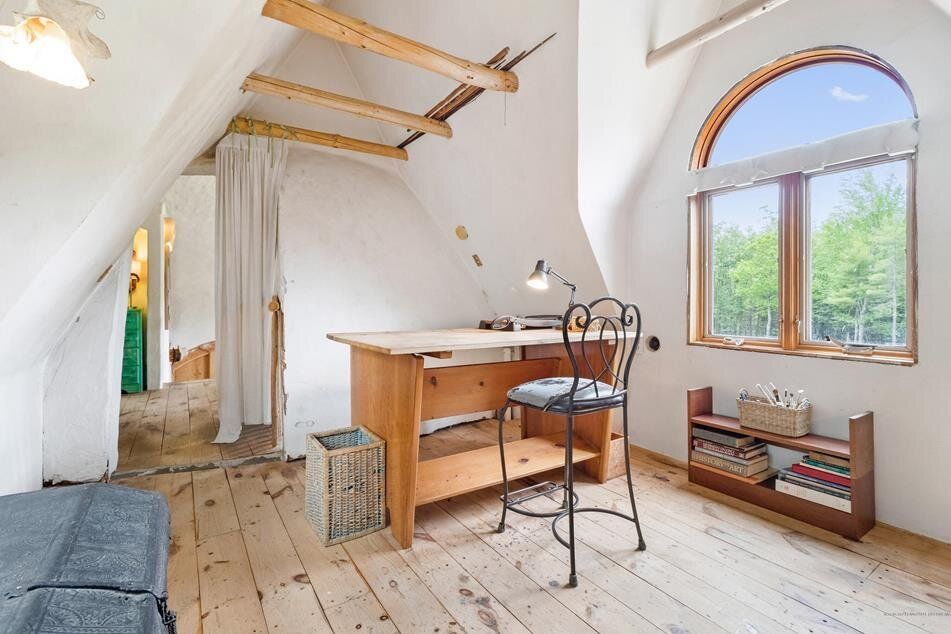
Beyond the bedroom is a spacious, bright study area presenting a quiet corner to work and read.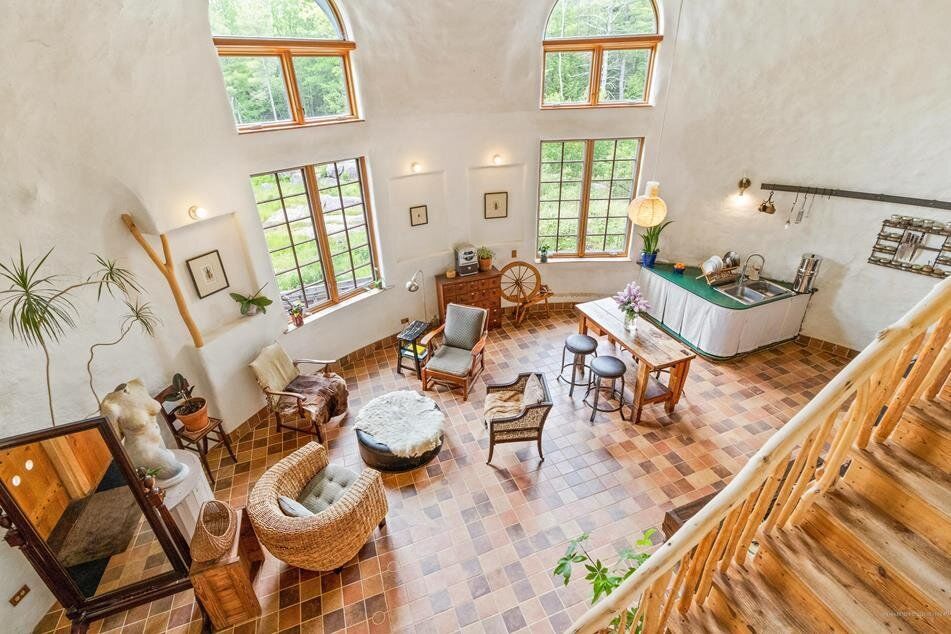
Another view of the lower-level showcases the home's dramatic, curving walls.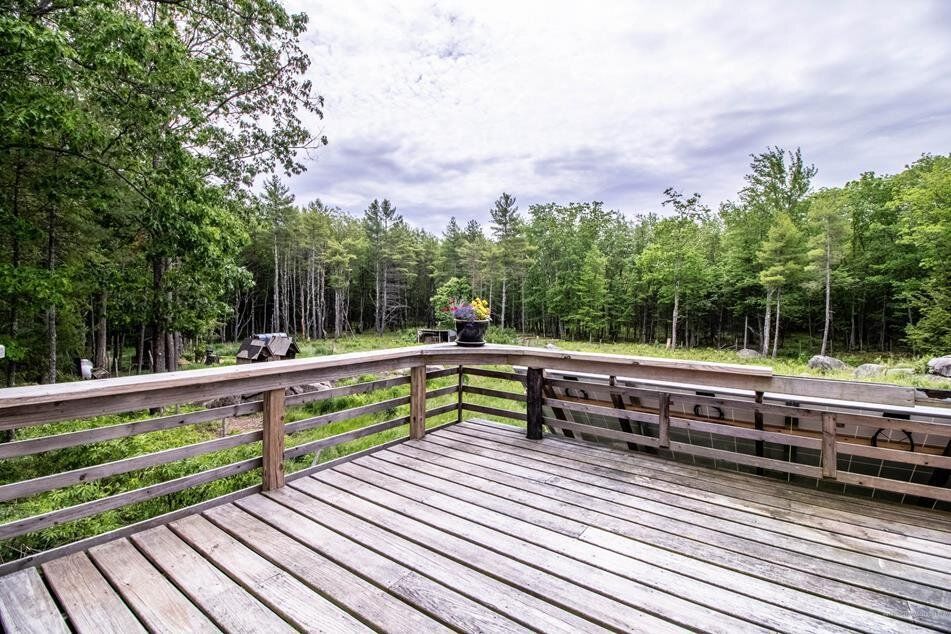
An expansive wooden deck overlooking the thick forest presents an idyllic spot to view wildlife.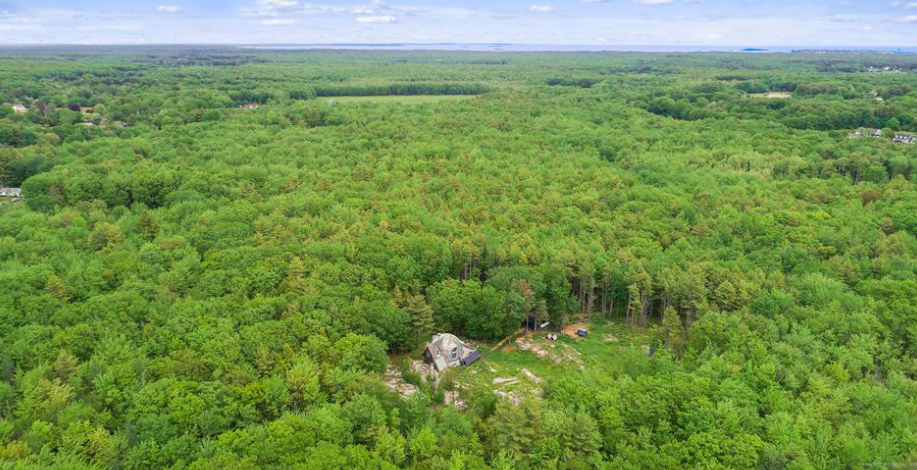
Encompassed by woods, the property provides a unique opportunity to live off-grid and reconnect with nature.

Tropical Boho Homes With Beautiful Vignettes & Vistas
Two tropical boho home designs, featuring swimming pools, cozy lighting schemes, interior archways, natural accents, and beautiful decor vignettes.


![A Tranquil Jungle House That Incorporates Japanese Ethos [Video]](https://asean2.ainewslabs.com/images/22/08/b-2ennetkmmnn_t.jpg)









