A pedigreed midcentury in Los Angeles known as the Takahashi Residence makes a rare appearance on the market. Perched atop the hills of Silver Lake, it offers sweeping views of several city landmarks, including Griffith Observatory, Silver Lake Reservoir, and the Hollywood Sign.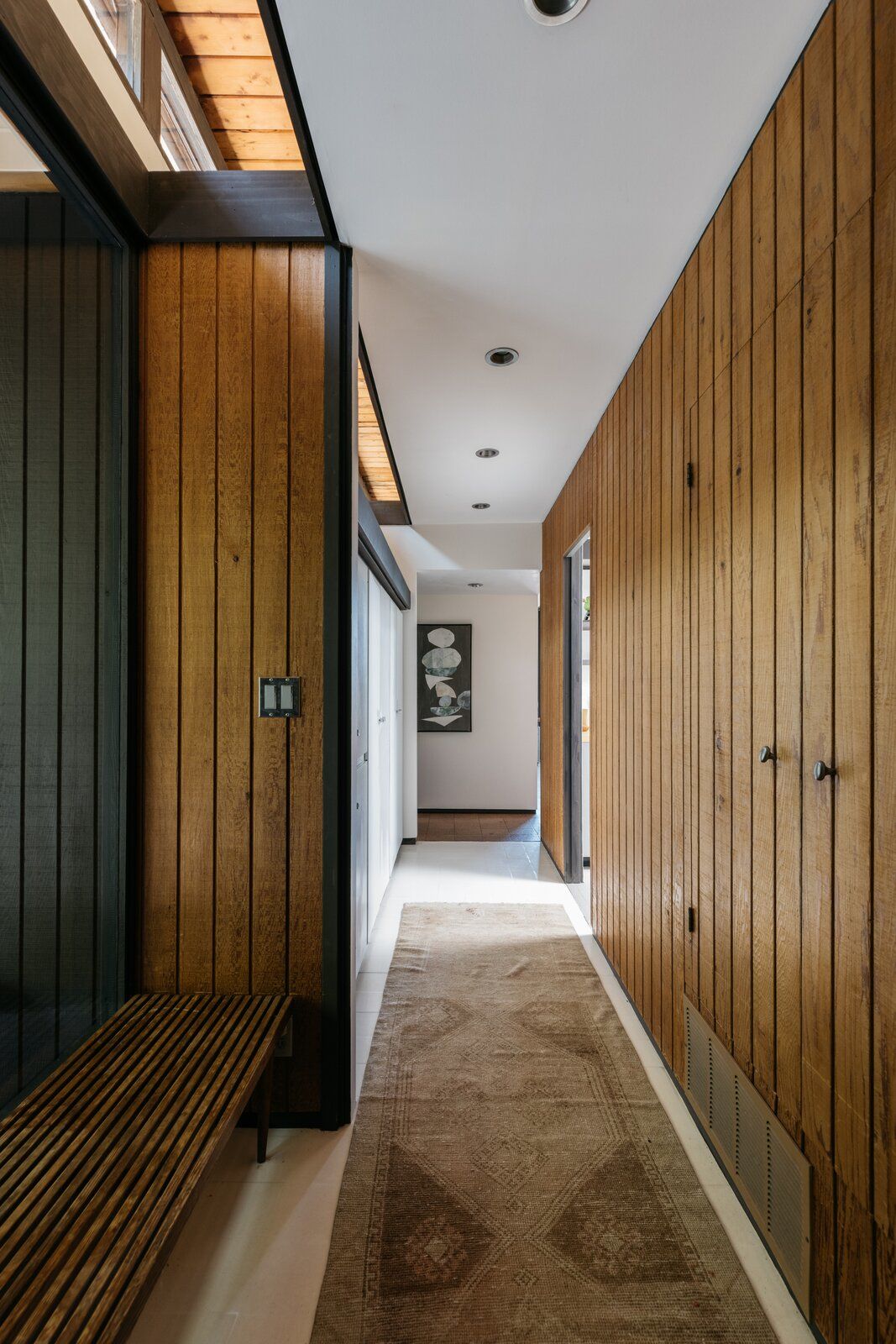
The 1960s home sits on a hillside lot in the hills of Silver Lake, east of Glendale Boulevard. Upon entry, tongue-and-groove paneling lines the walls, guiding you to the living spaces beyond.
The post-and-beam dwelling was built in 1967 by architect Thomas Takahashi for his family, and it remained under their ownership until 2013. Well preserved throughout the decades, the midcentury residence boasts floor-to-ceiling glass tempered by warm wood paneling and cork flooring. Original cabinetry and light fixtures also dot the interior.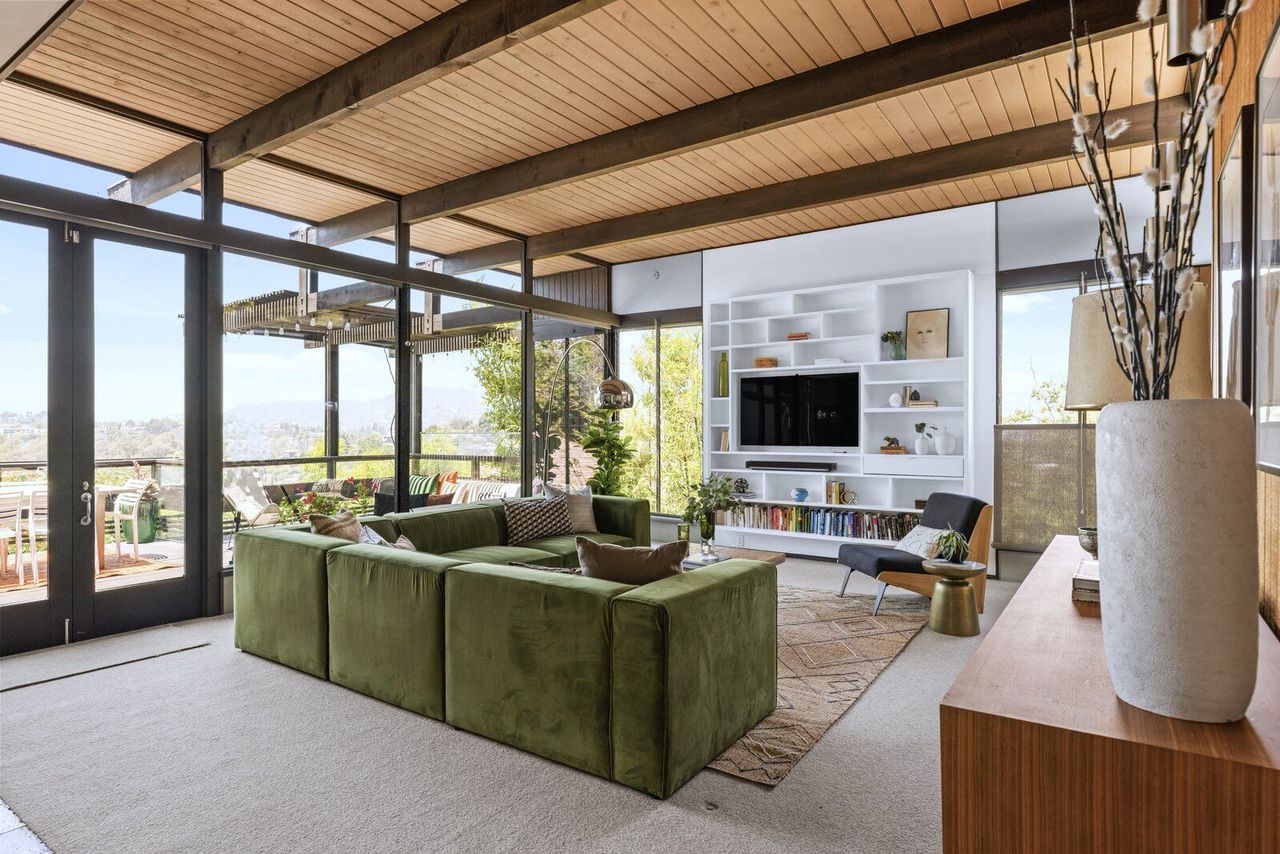
Floor-to-ceiling glass wraps the living area, which opens to the rear terrace.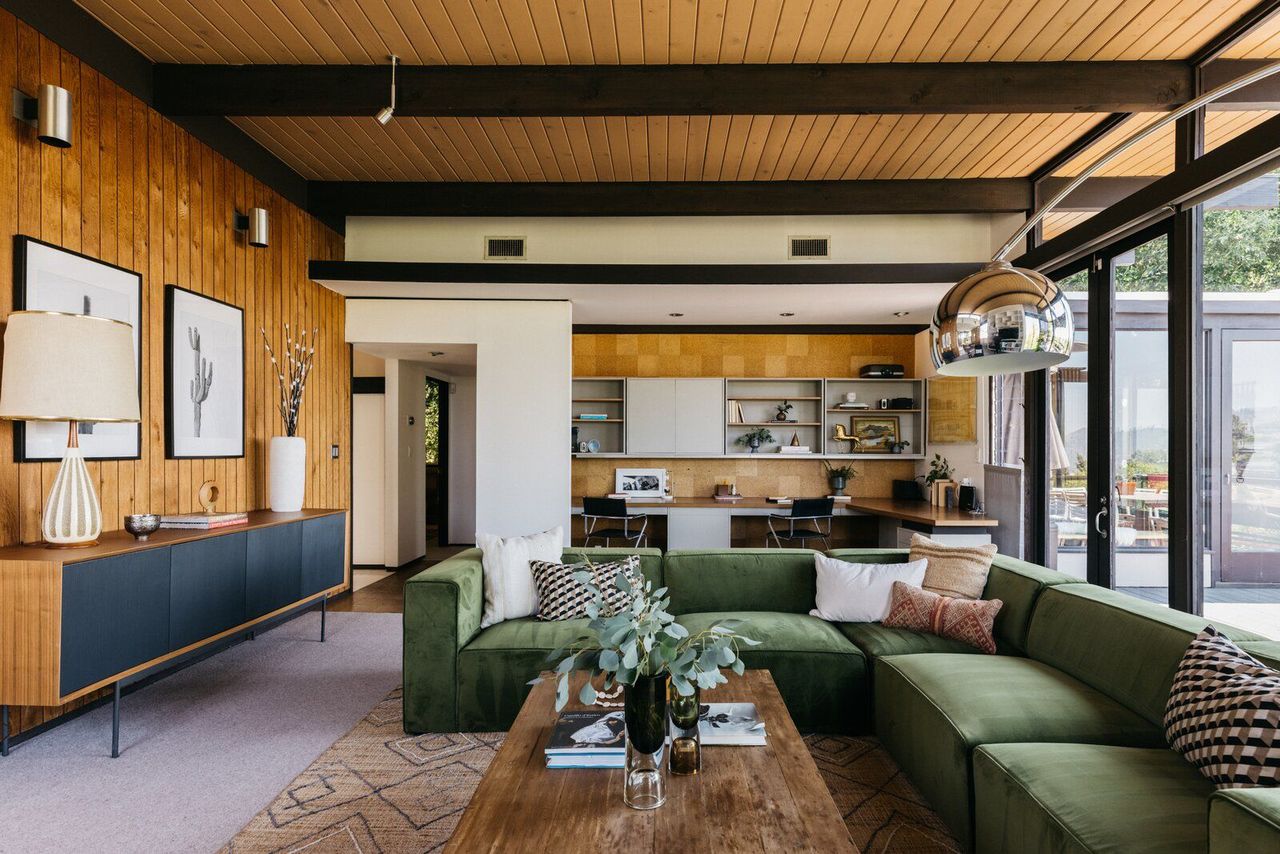
The exposed ceiling beams extend past the glazing, strengthening the home's outdoor connection.
Like many midcentury homes in the area, this one keeps a low profile from the street, with only the carport being visible. Inside, spacious living areas spanning 1,500 square feet flow effortlessly into the next and are extended by a large redwood deck overlooking the canyon.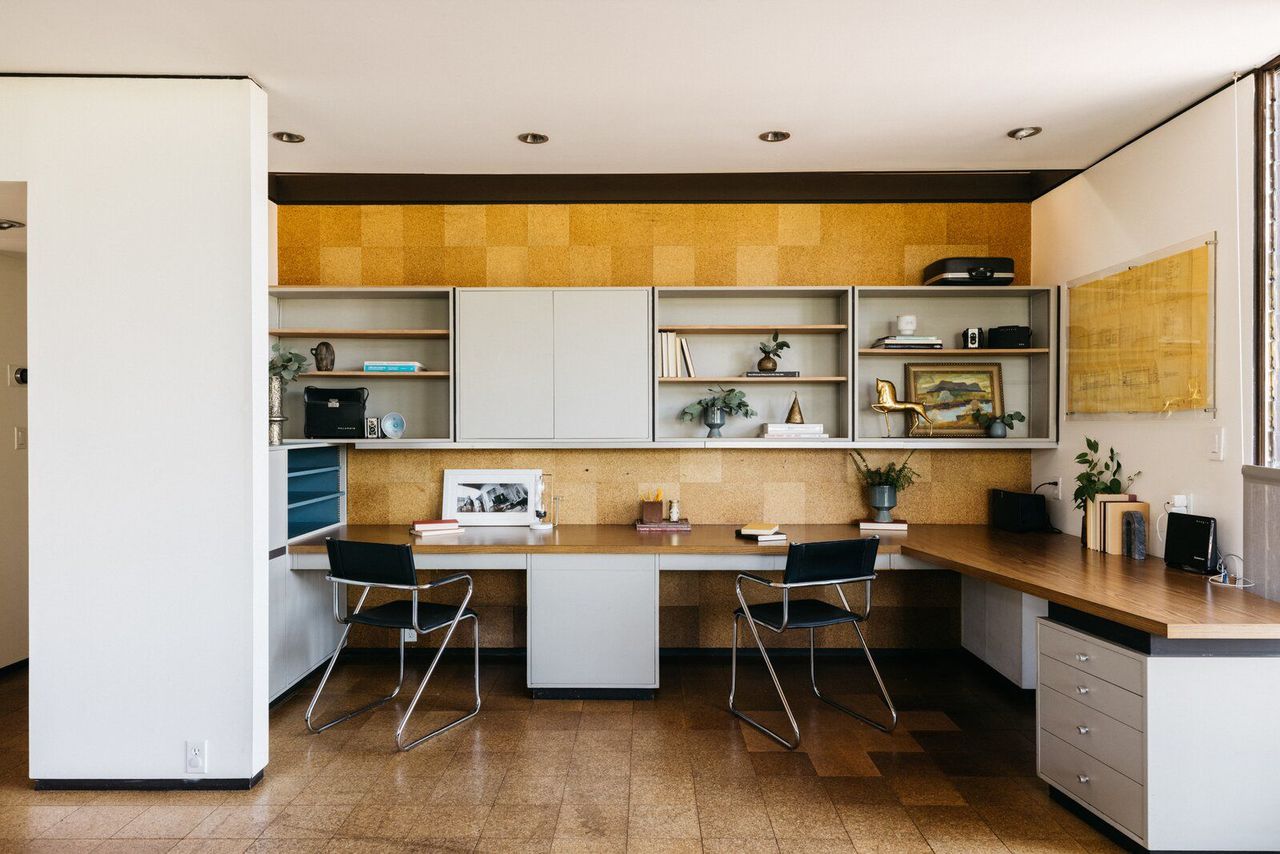
Original cork paneling and tile flooring infuse the built-in desk area with retro flair.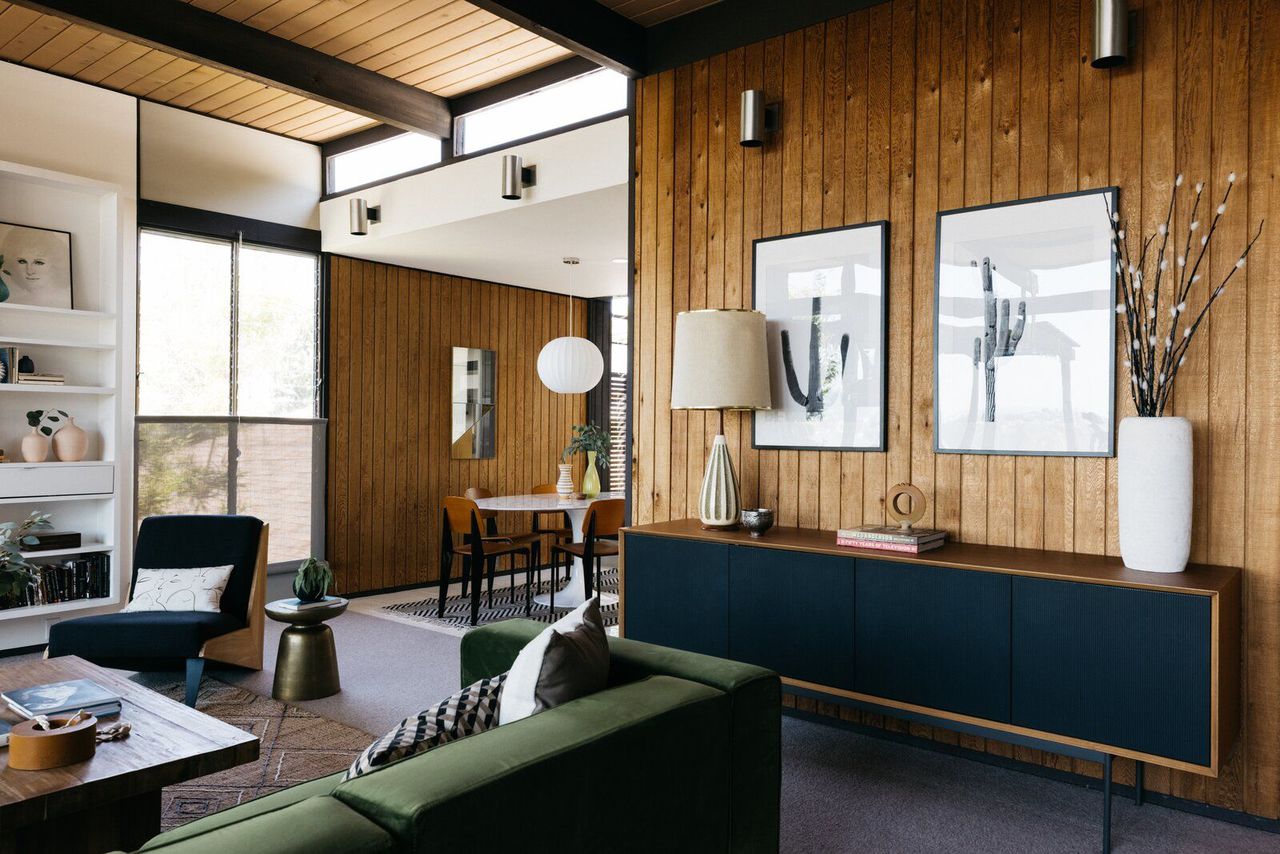
Clerestory windows usher additional light inside, enhancing the interior's airy aesthetic.
The home-which sits on over one-third of an acre-is surrounded by lush vegetation, presenting a tree house–like setting. According to listing agent Esteban Gomez, the property offers a "sanctuary in the sky, surrounded by the sights and sounds of nature from every room."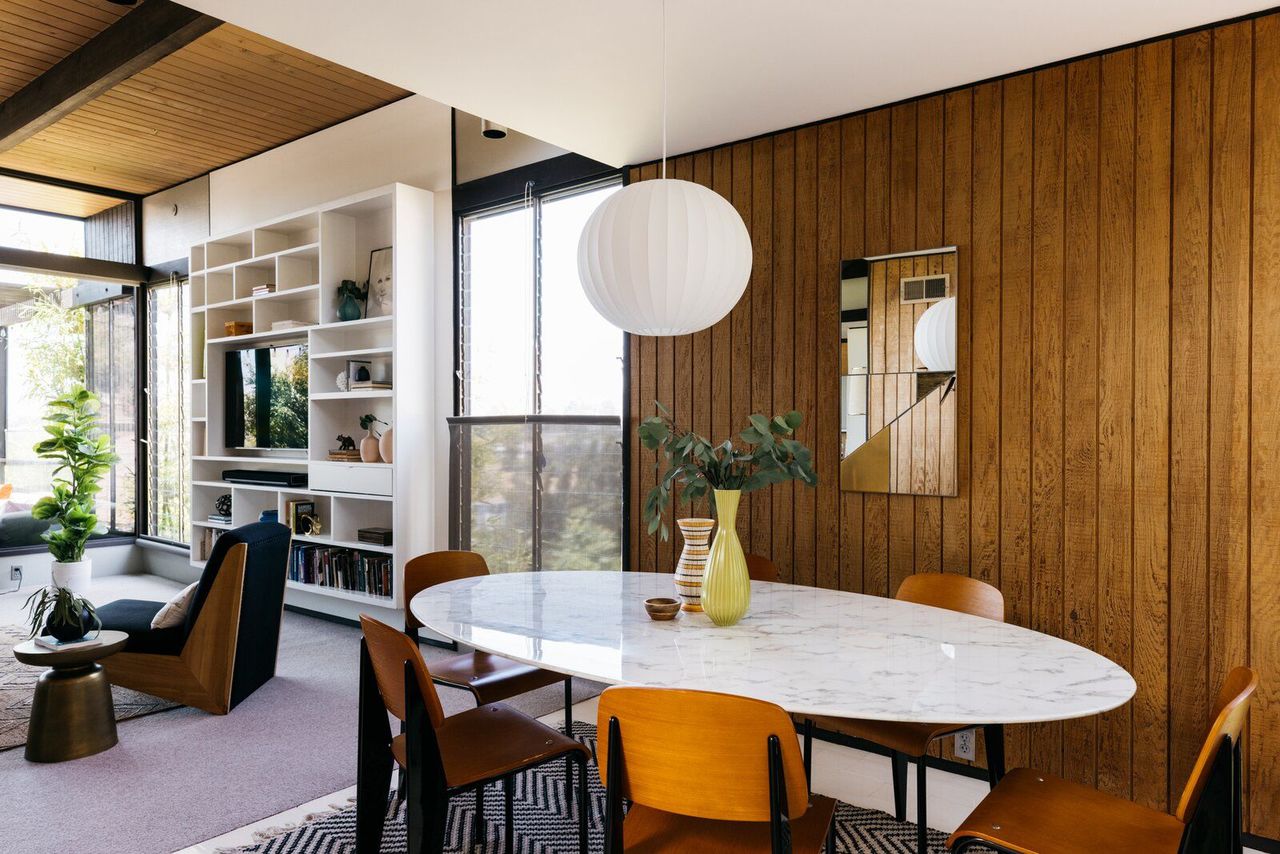
Wood-clad walls continue into the dining area, located just off the living room. The seamless spaces cater to smooth entertaining.
In addition to bright gathering areas offering easy indoor/outdoor flow, the home provides two bedrooms, two baths, and a built-in work space. Outside, a trail leads to Takahashi’s former pottery kiln and studio, where a collection of his original work still stands. The sloping lot also features raised garden beds and comes with enough room to install other amenities, such as an infinity pool. 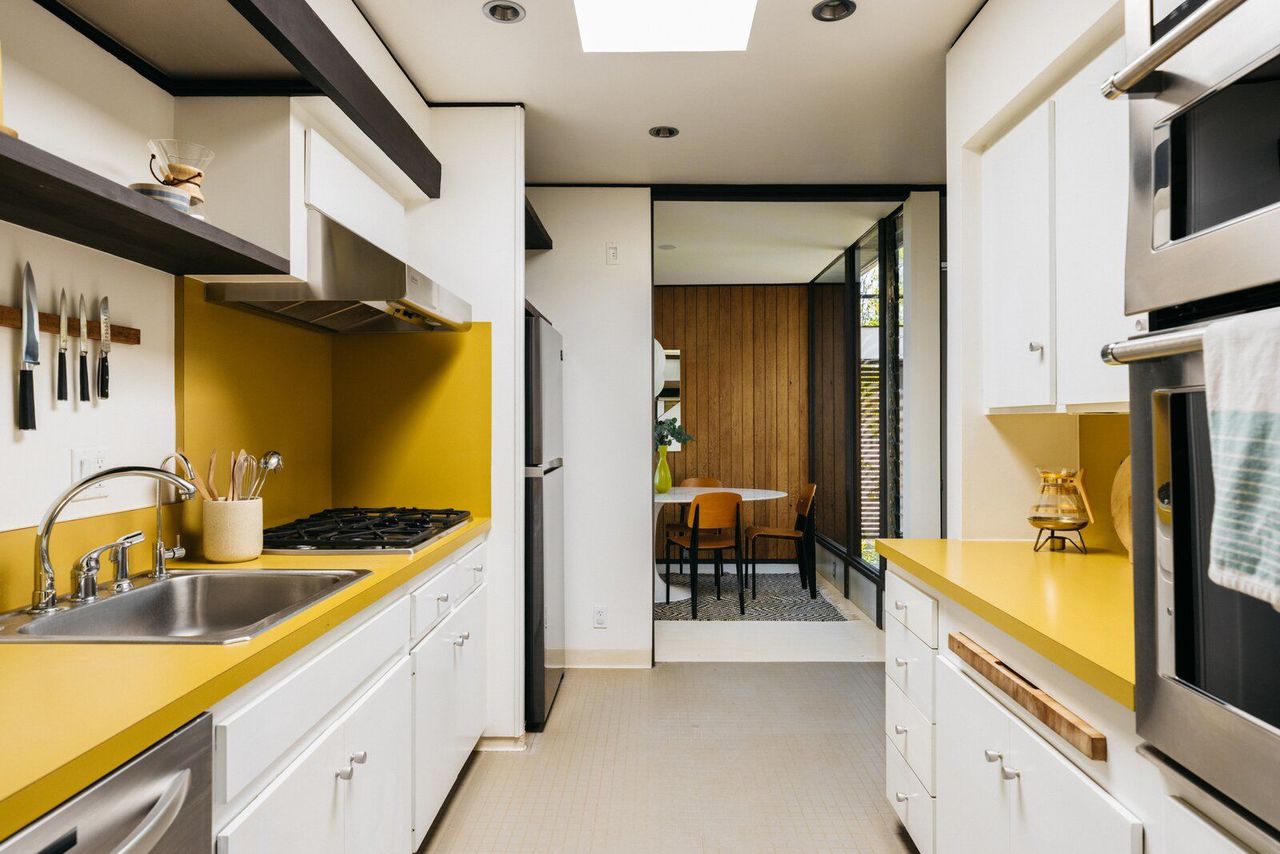
Vibrant yellow Formica caps the white cabinetry in the kitchen-a space also fitted with all new stainless steel appliances and further brightened via a skylight.
"This home offers a rare chance to own a piece of architectural history that cannot be duplicated again," adds Gomez. Last sold in 2013 for $903,500, the property is currently listed with a slightly higher price tag of $1,675,000. Scroll ahead to see more.
Steps from the kitchen, a covered patio offers a cozy, quiet corner to rest and relax.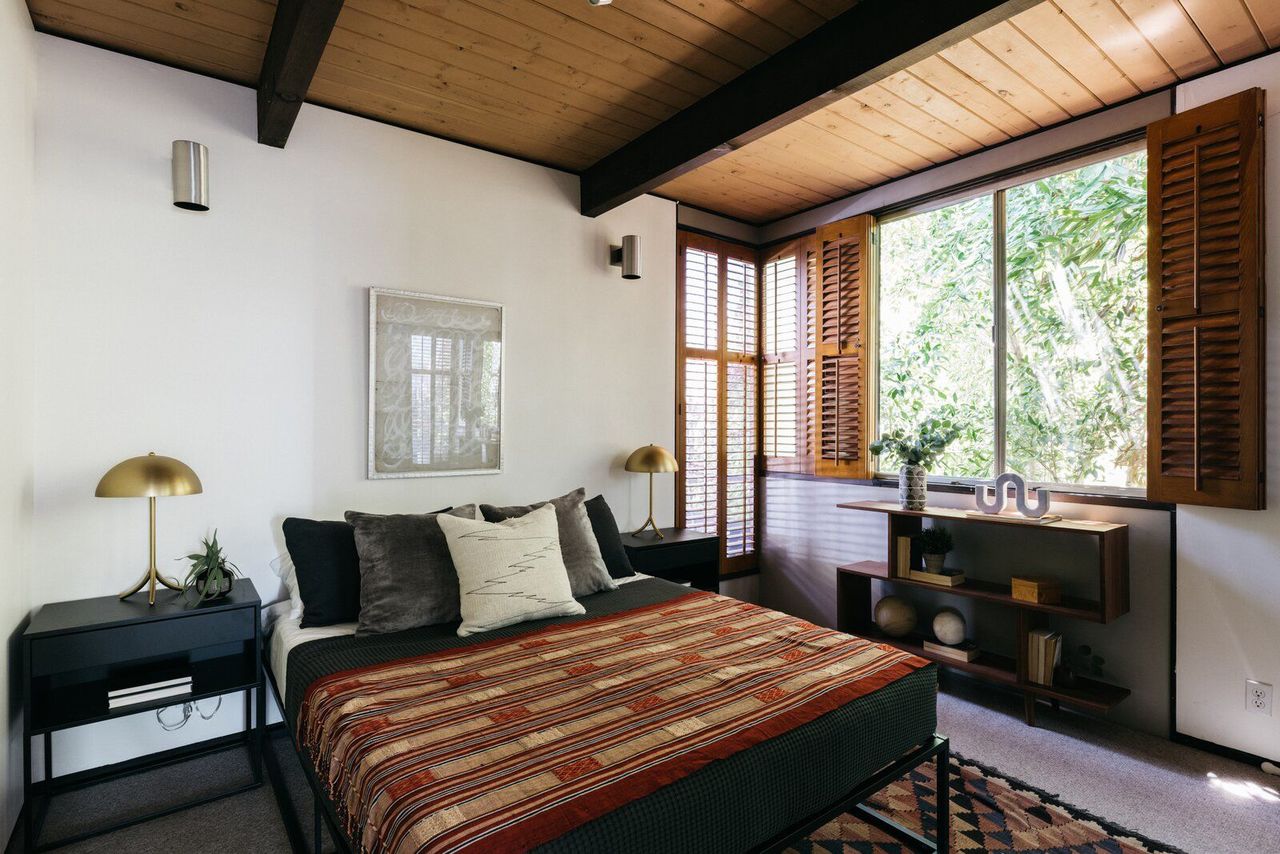
The two bedrooms are spacious and bright, featuring large windows that overlook the treetops.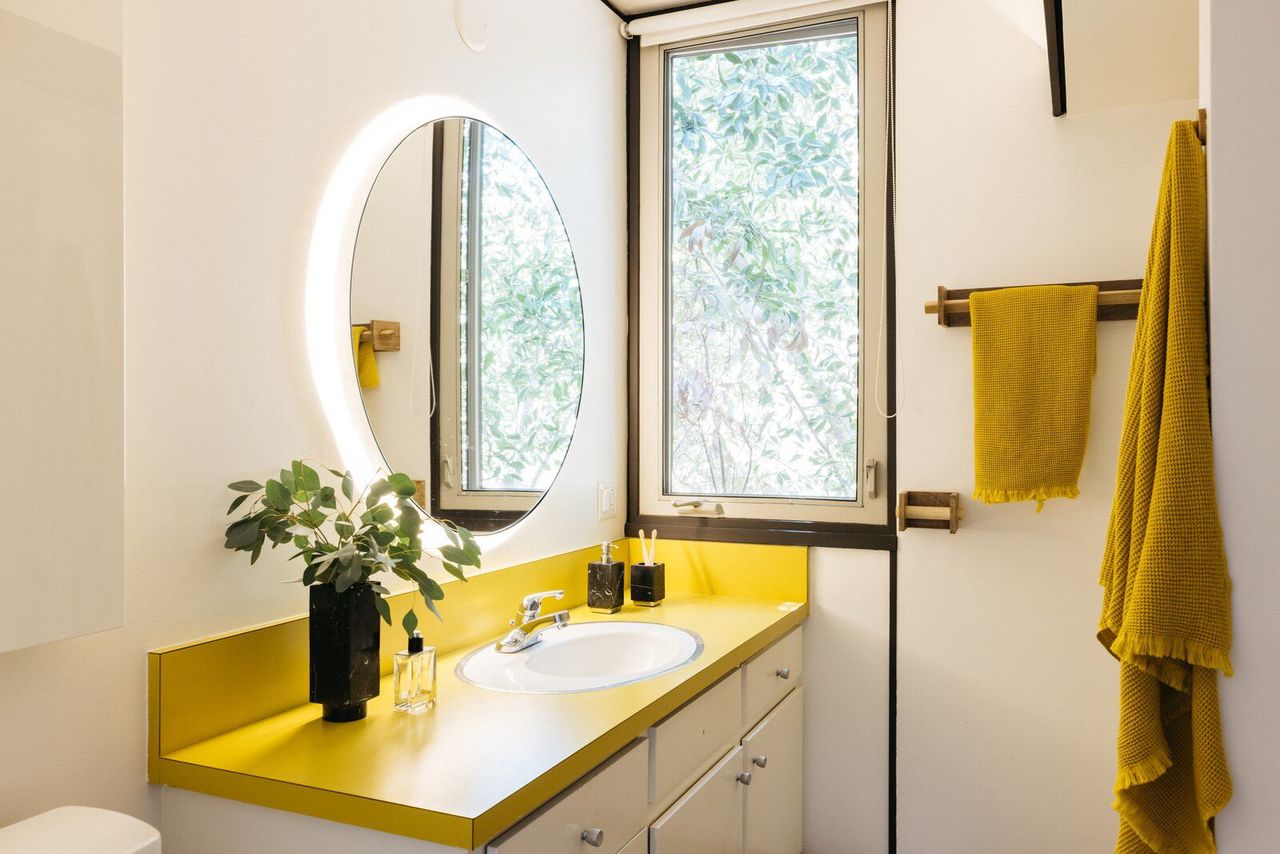
Echoing the kitchen, cheerful yellow Formica can also be found in both of home’s two bathrooms.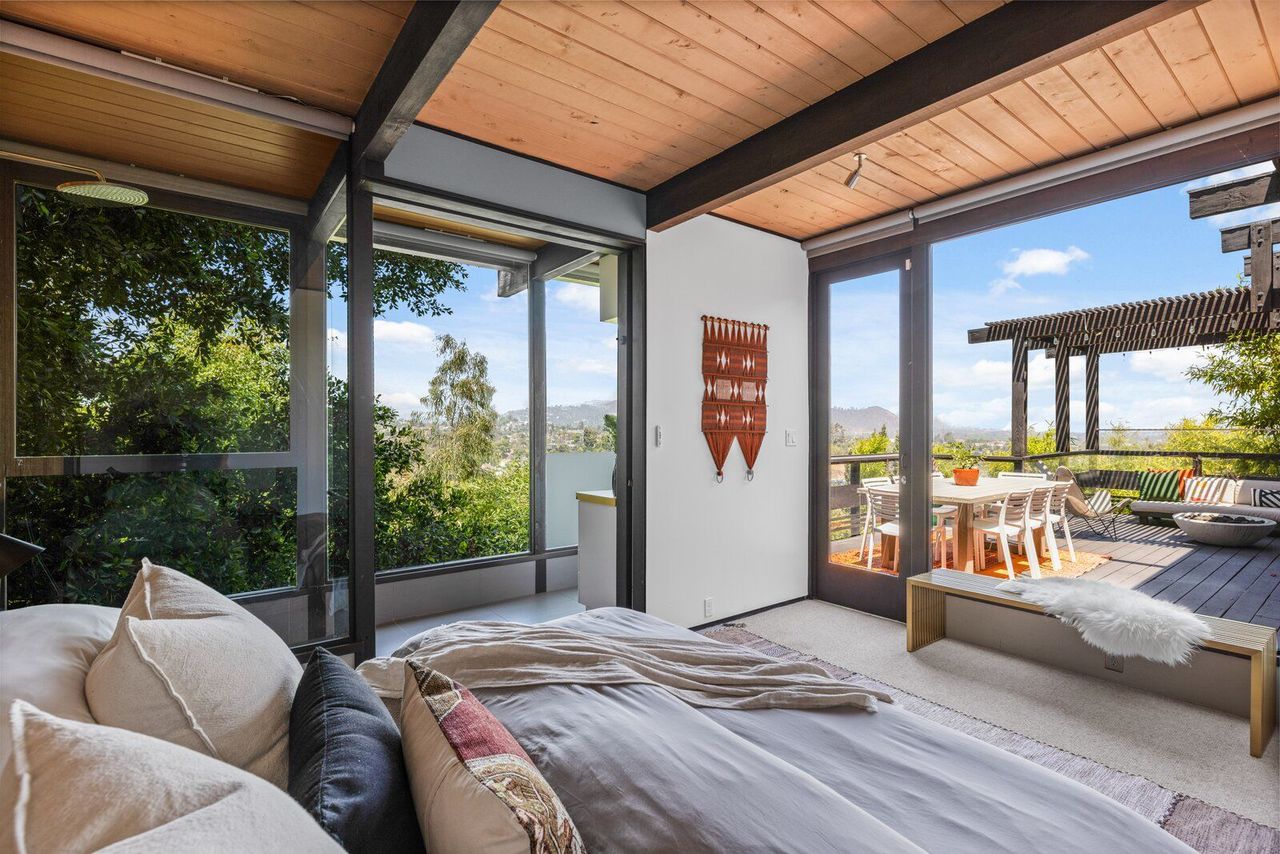
The primary bedroom features floor-to-ceiling glazing and opens to another large terrace.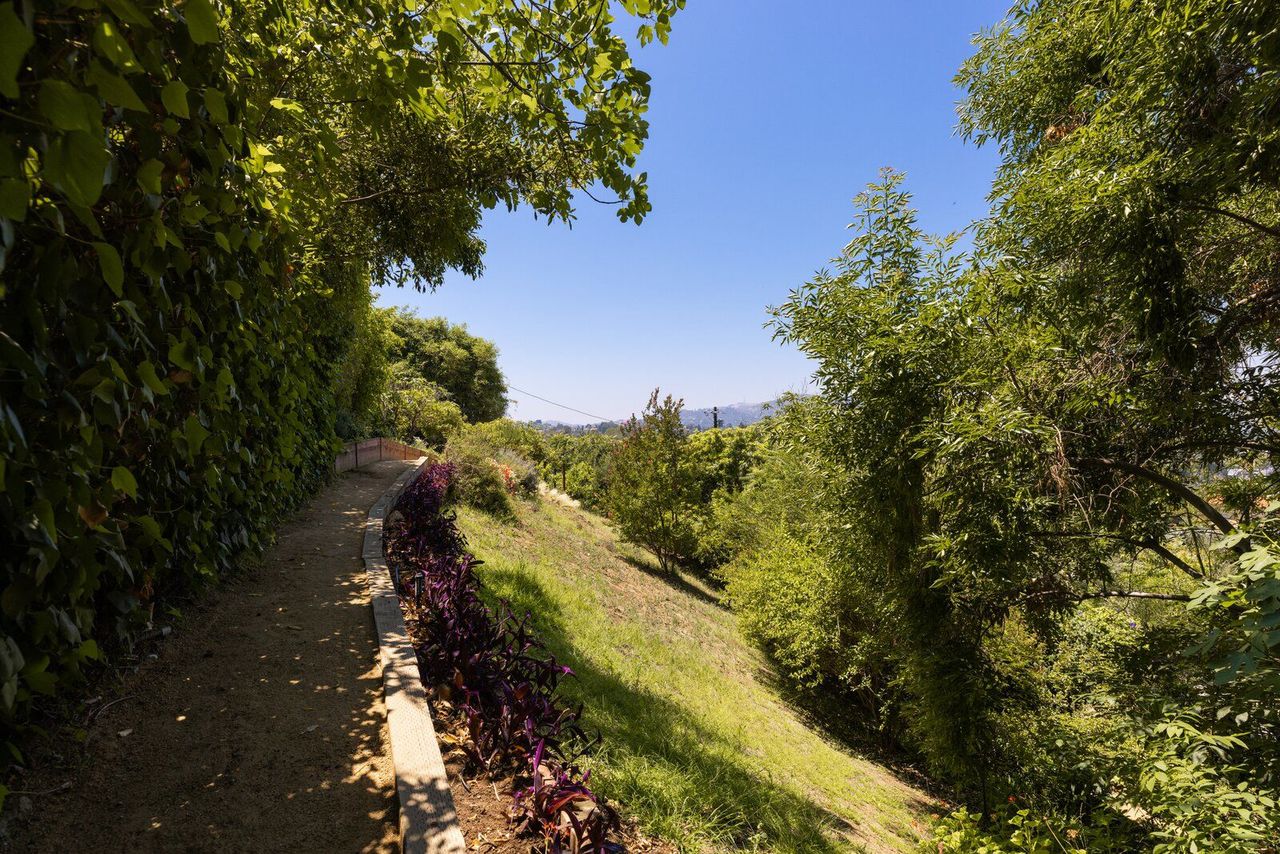
A peek at the trail that leads to Takahashi's former pottery studio, which highlights the lush vegetation included on the property.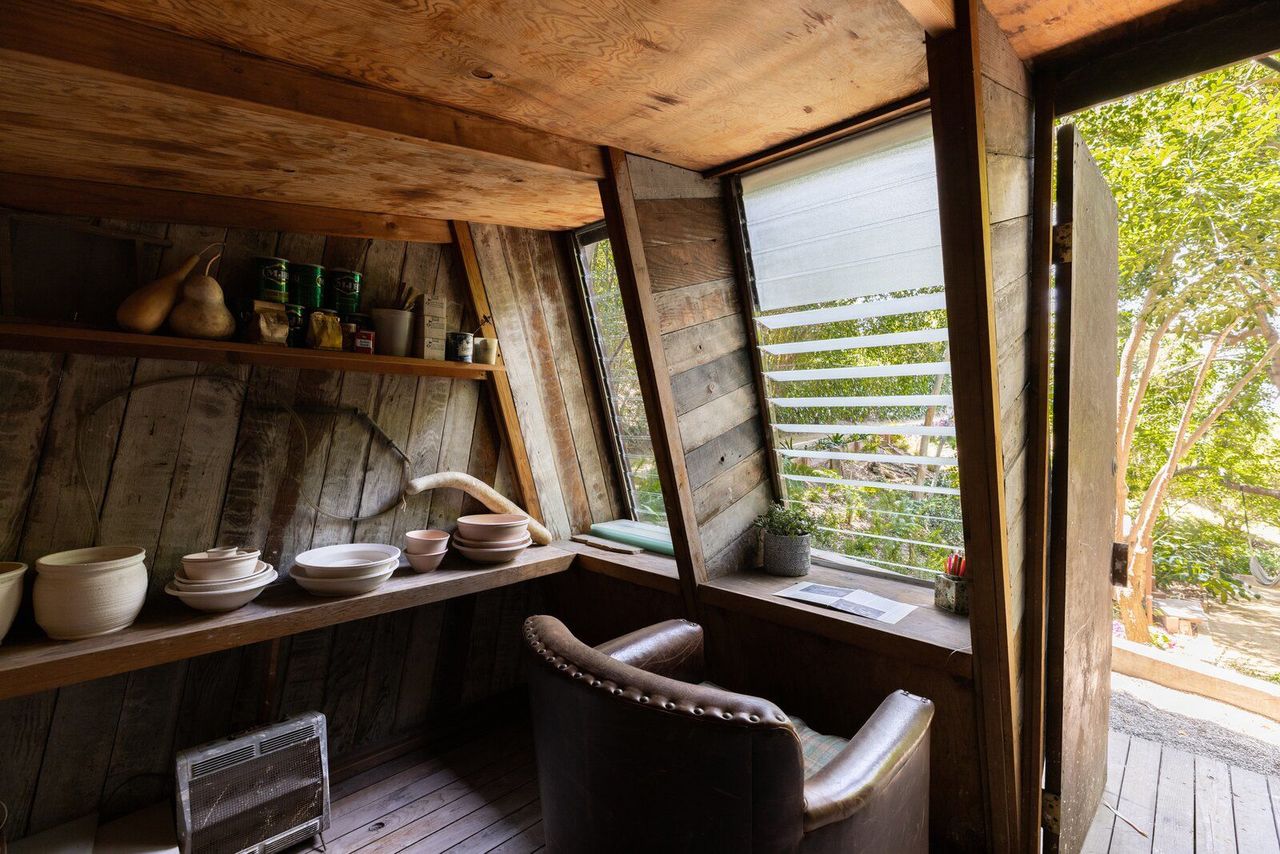
The wood-clad unit serves as a pristine time capsule, showcasing the architect's original pottery.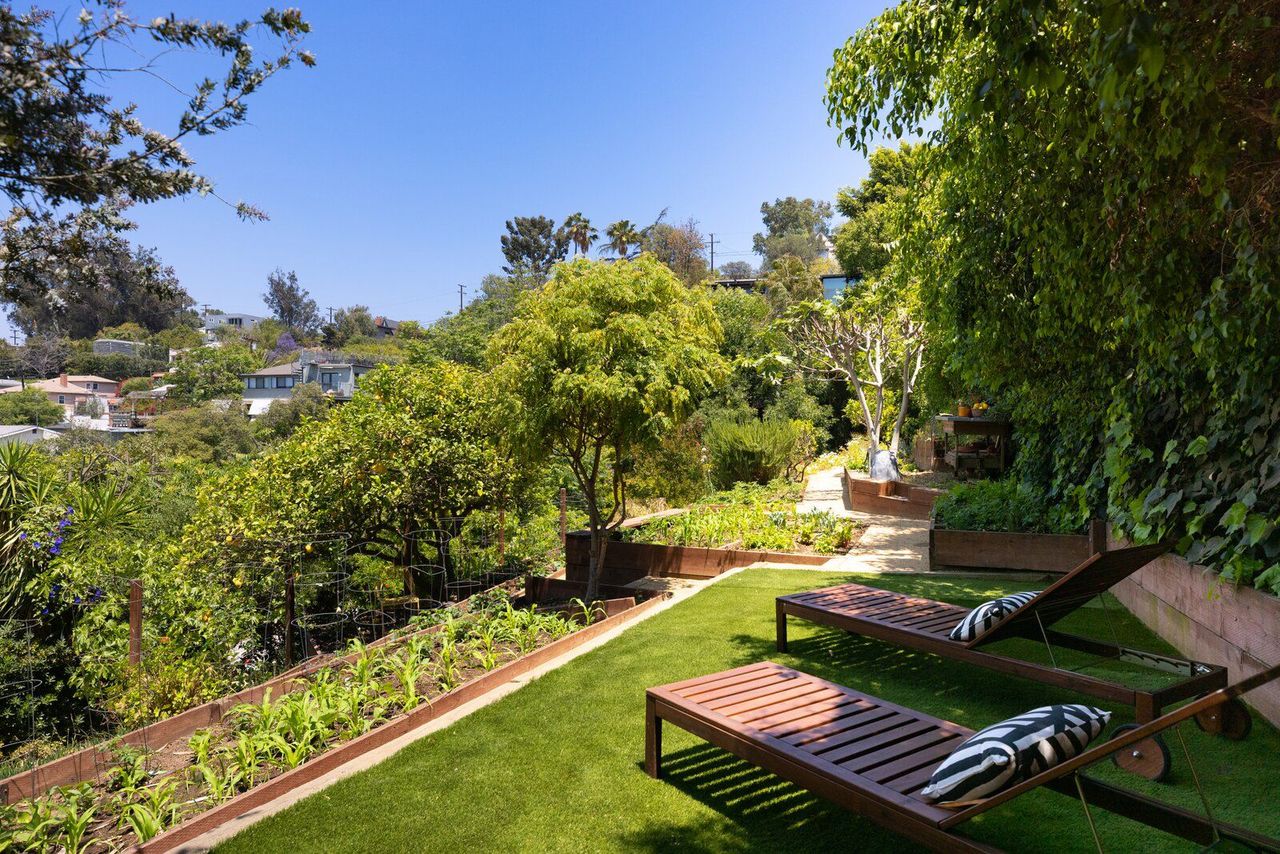
The landscaped lot presents several places to lounge, in addition to a thriving garden. Mature fruit trees also dot the backyard.

Tropical Boho Homes With Beautiful Vignettes & Vistas
Two tropical boho home designs, featuring swimming pools, cozy lighting schemes, interior archways, natural accents, and beautiful decor vignettes.


![A Tranquil Jungle House That Incorporates Japanese Ethos [Video]](https://asean2.ainewslabs.com/images/22/08/b-2ennetkmmnn_t.jpg)









