Just west of downtown Portland, Oregon, in the coveted Kings Heights neighborhood, an alluring midcentury property blends renovated living spaces with preserved period details.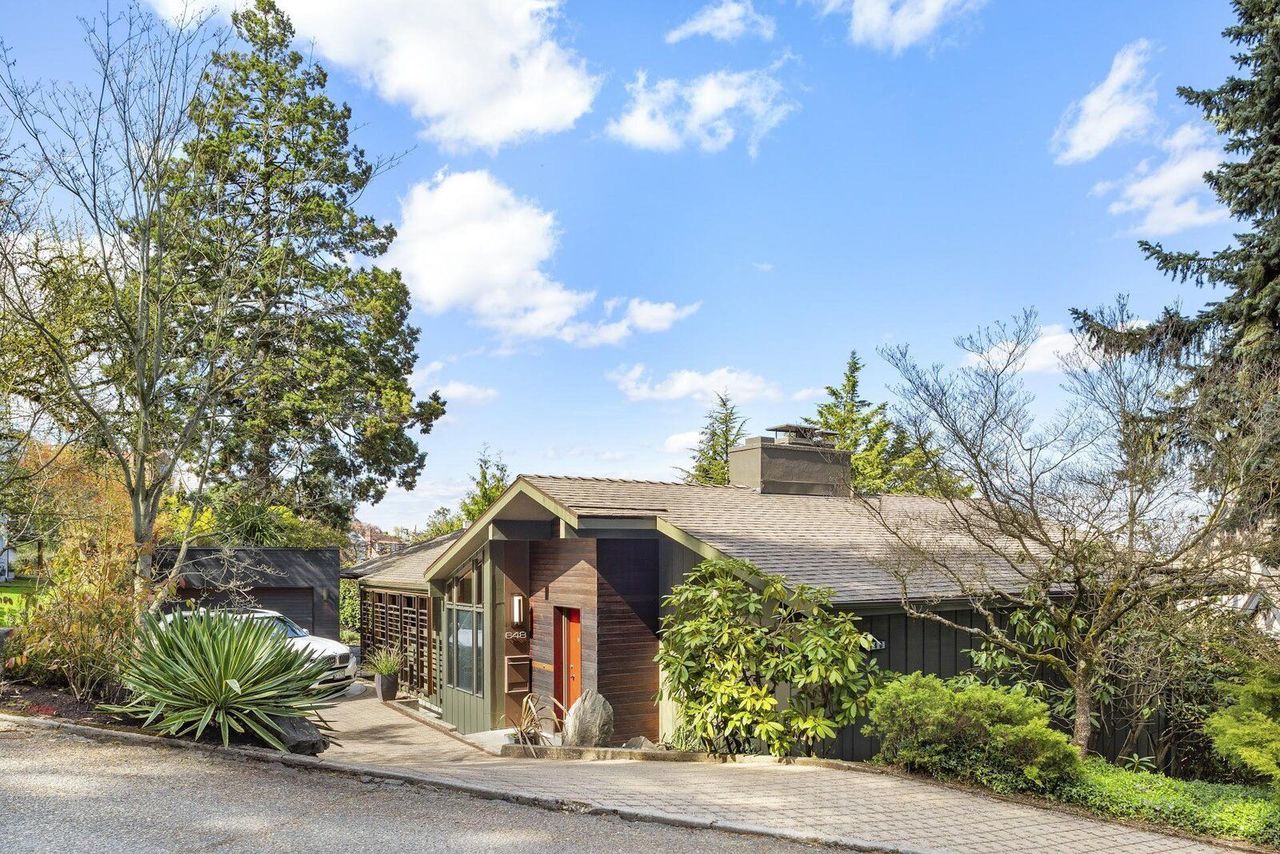
From the street, much of the 3,309-square-foot home is hidden by lush greenery. A bright-red door extends a warm welcome inside.
Much of the dwelling’s pristine condition can be credited to its current owners, Mark and Laurie Engberg, who treated the space to a complete restoration upon acquiring the property in 2005. "The Engbergs did an excellent job of elevating this midcentury-modern home," says listing agent Patrick Clark. "They revived the structure and further created a masterpiece."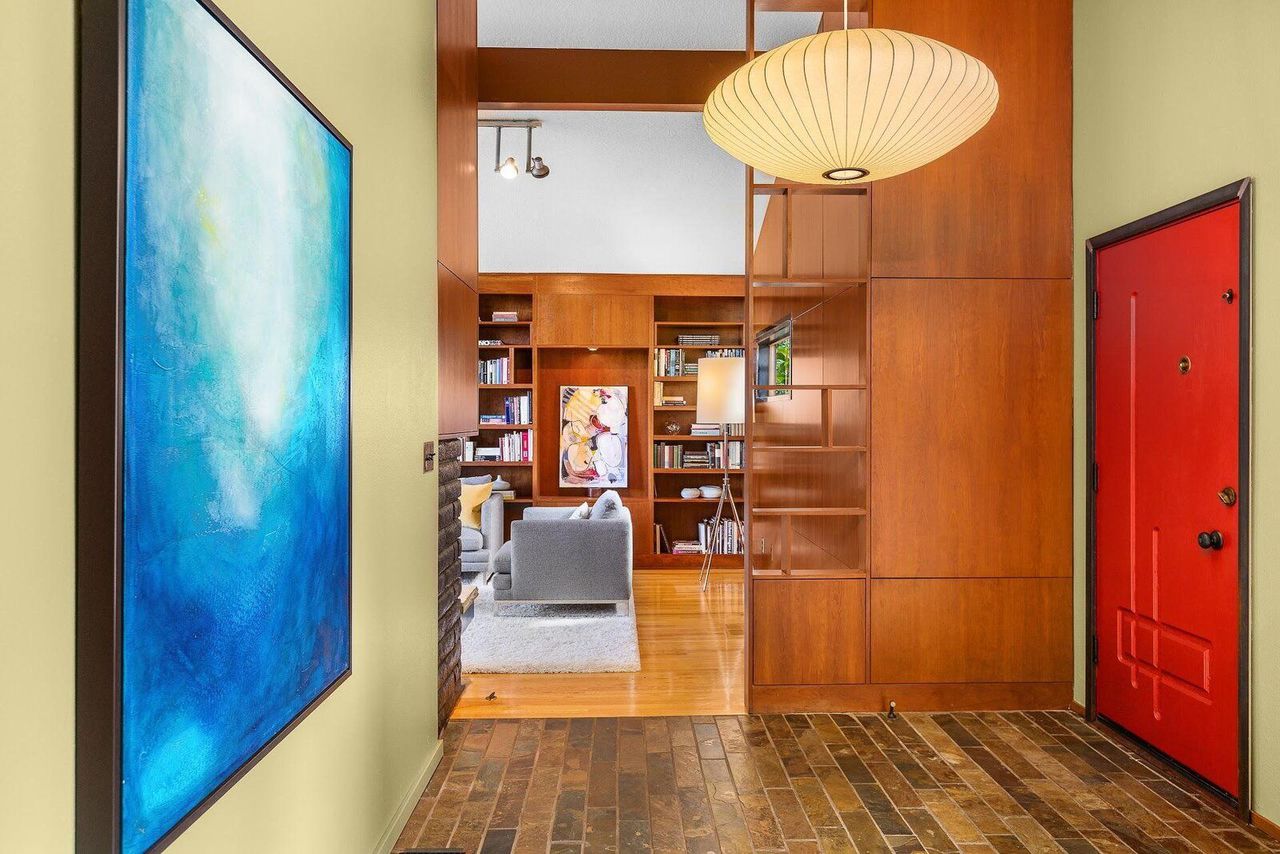
A large entryway opens to the main living areas, which are complete with custom woodwork.
Mark, who is the founding principal at Portland-based Colab Architecture + Urban Design, was eager to take on the challenge of the overhaul. "The renovation was an extension of the basic principles of the house, which is based and organized on the datum lines set by the structure," he says.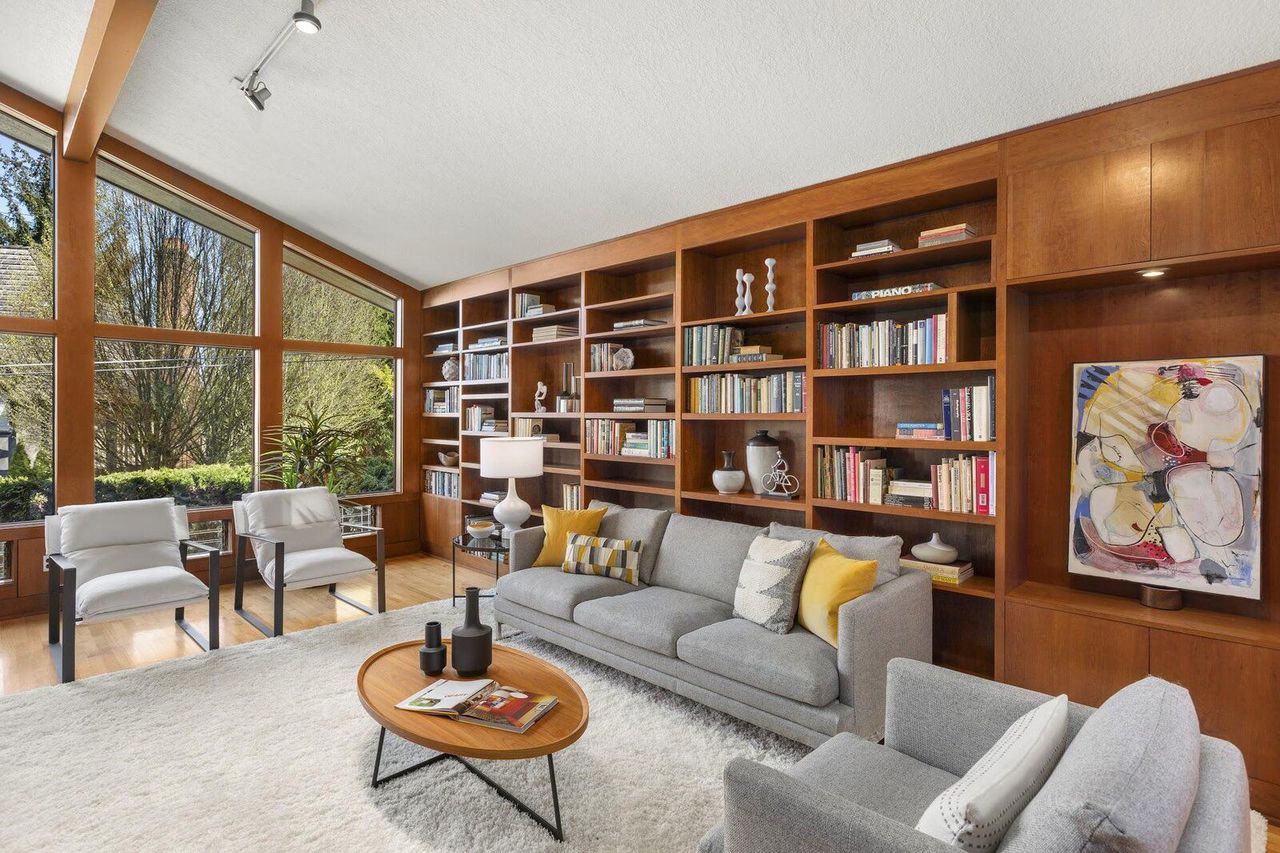
In the living room, vaulted ceilings and expansive windows frame views of Mount St. Helens and Mount Adams.
To maintain the home’s architectural integrity, Mark restored much of the original details, including the woodwork and exposed brick fireplaces. He also integrated contemporary elements, such as stainless-steel countertops in the kitchen and unpainted steel guardrails for the stairs.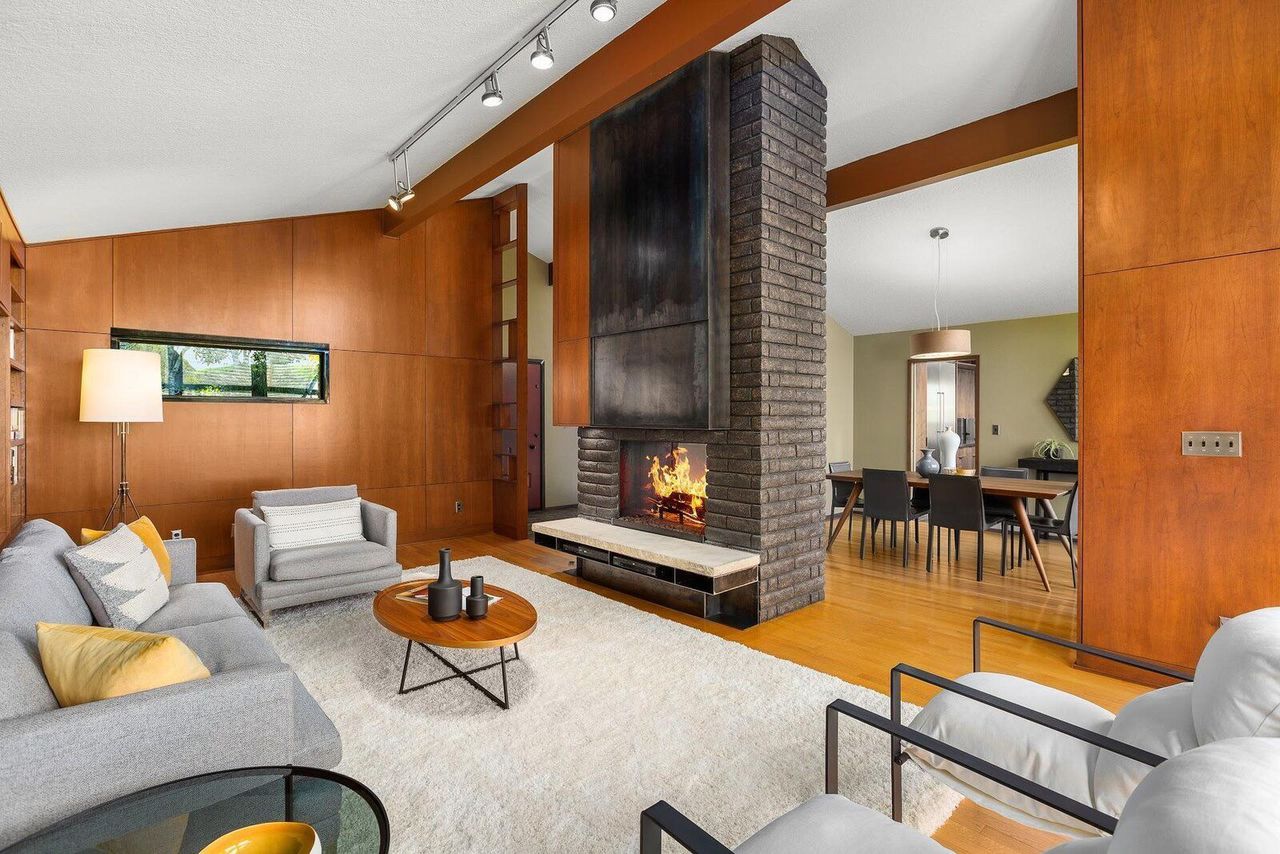
A floor-to-ceiling brick fireplace creates a sleek partition between the living and dining areas.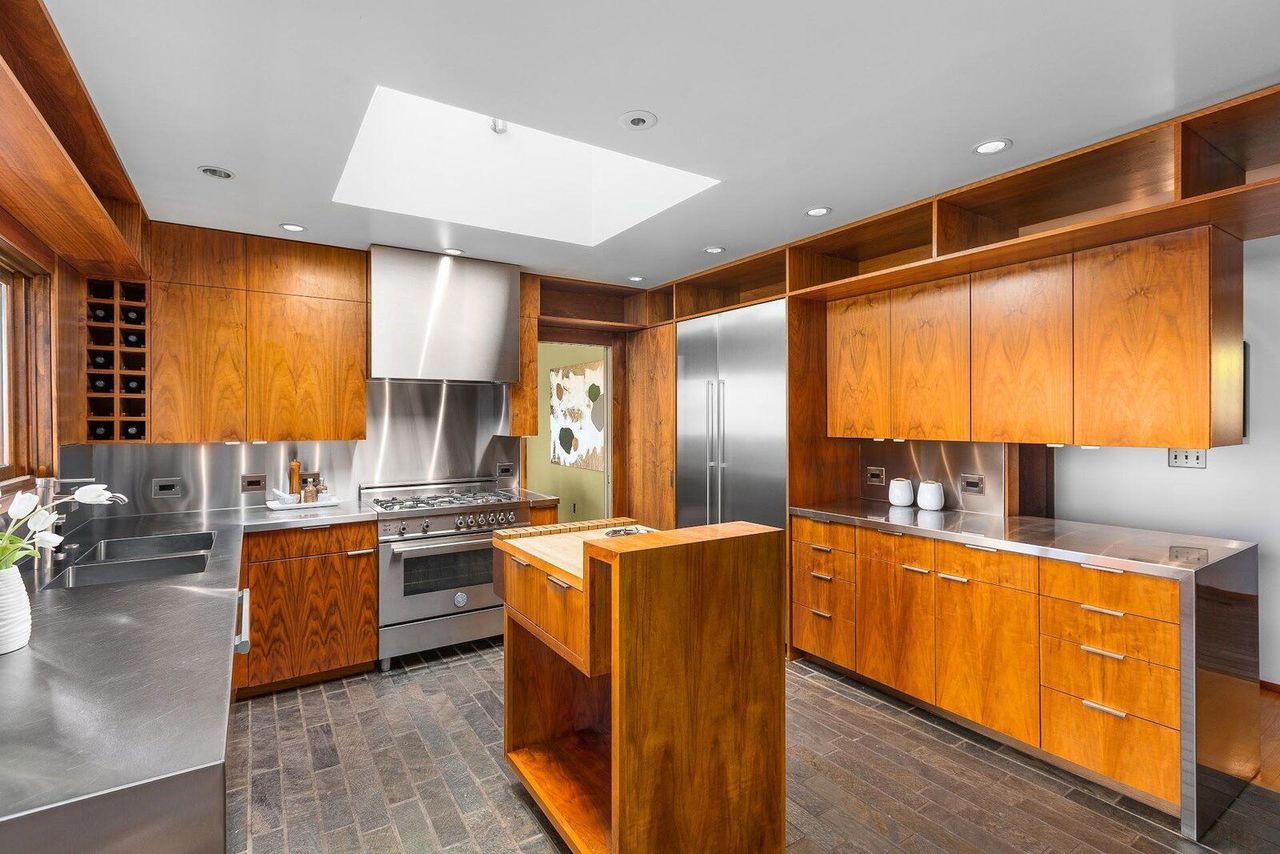
The kitchen includes a handcrafted central island and a large skylight. Exposed shelving above the cabinets provides additional storage.
"The departure from the midcentury palette is found in the use of materials such as stainless steel," Mark says. "You could say the renovation brings the house full circle in 20th-century American house design."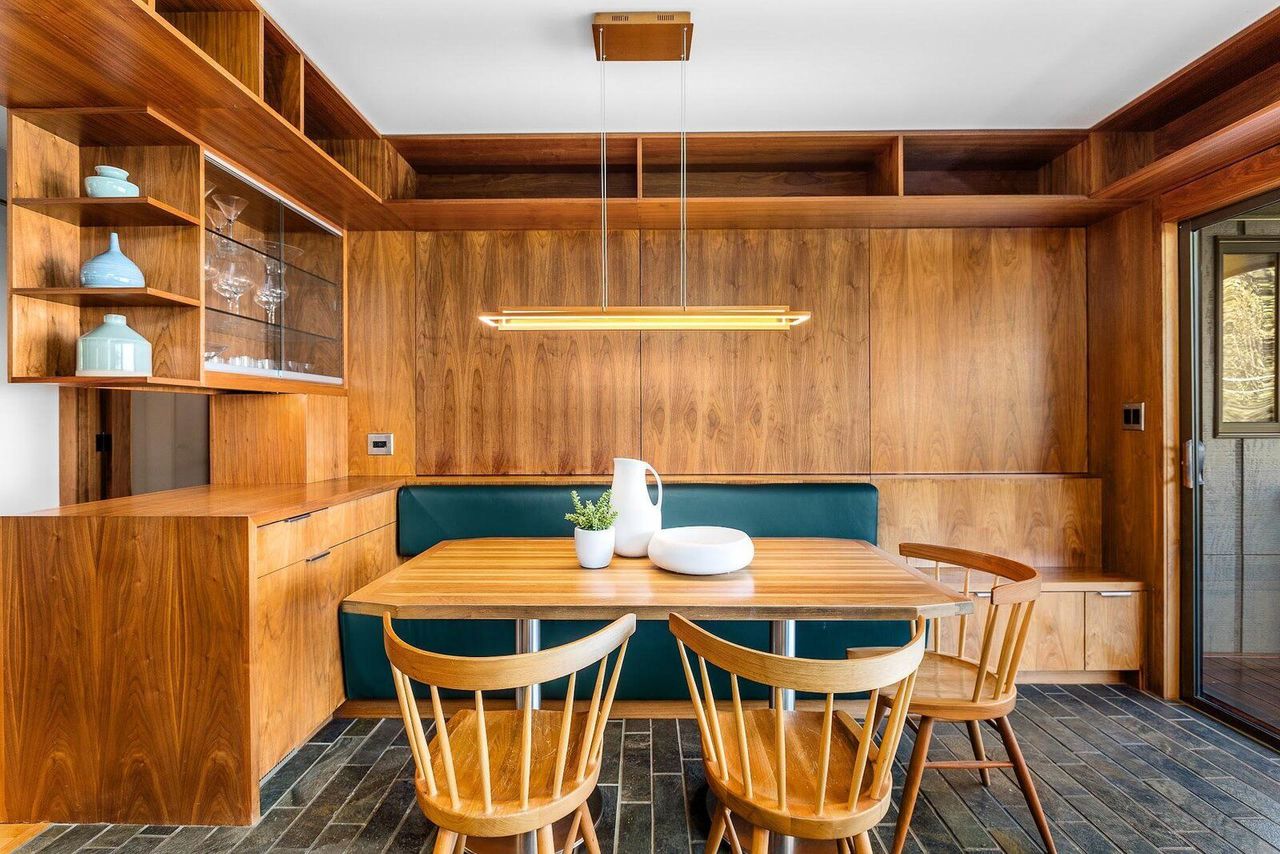
The opposite end of the kitchen includes a wood-clad eating nook with direct outdoor access.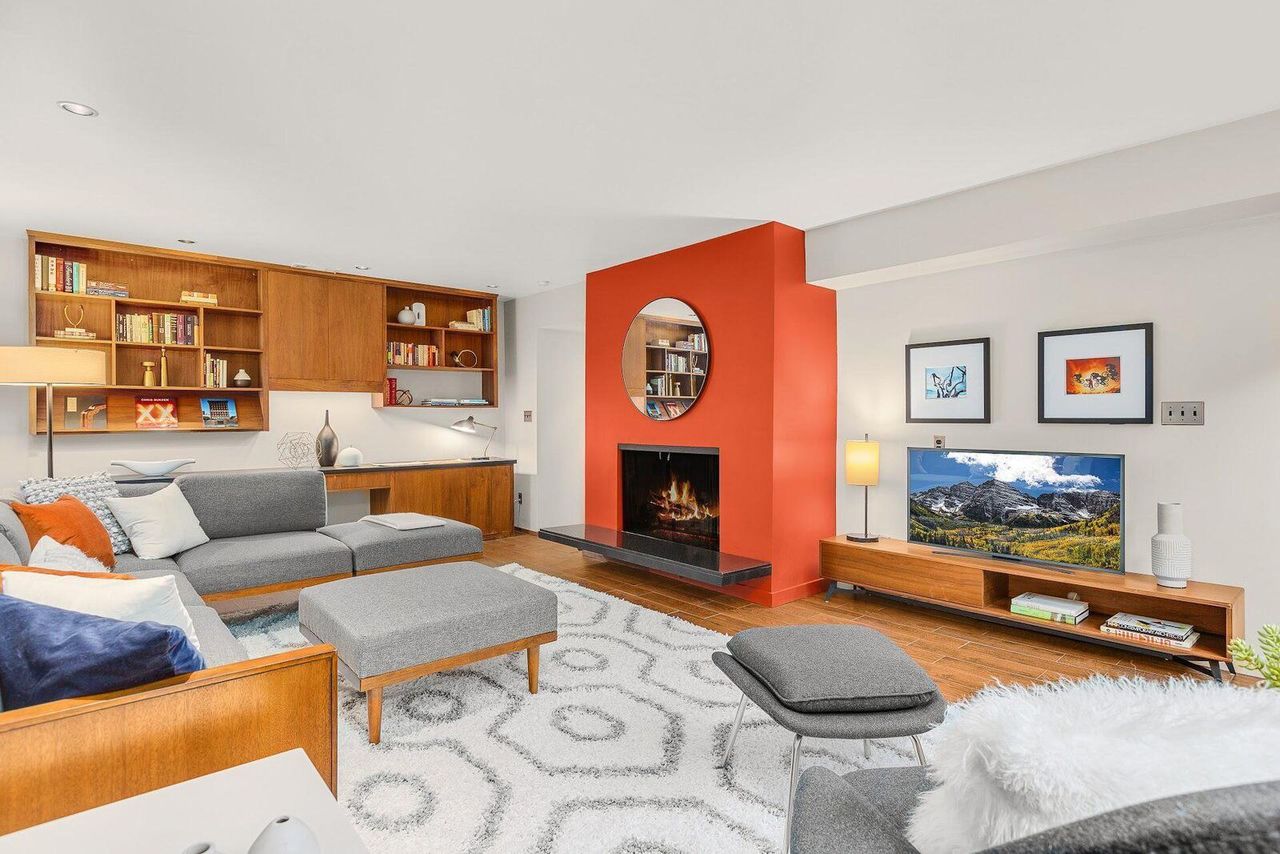
Another gathering area in the home features a vibrantly painted fireplace and additional built-ins.
The 3,309-square-foot residence presents a number of spacious living areas, in addition to four bedrooms and three-and-a-half baths. The principal suite-which opens to a private cedar-clad terrace-features a custom wardrobe and en suite bath. Other notable features in the home include a bonus room, terraced yard, and detached garage with a driveway turntable. Keep scrolling to see more of the Portland property.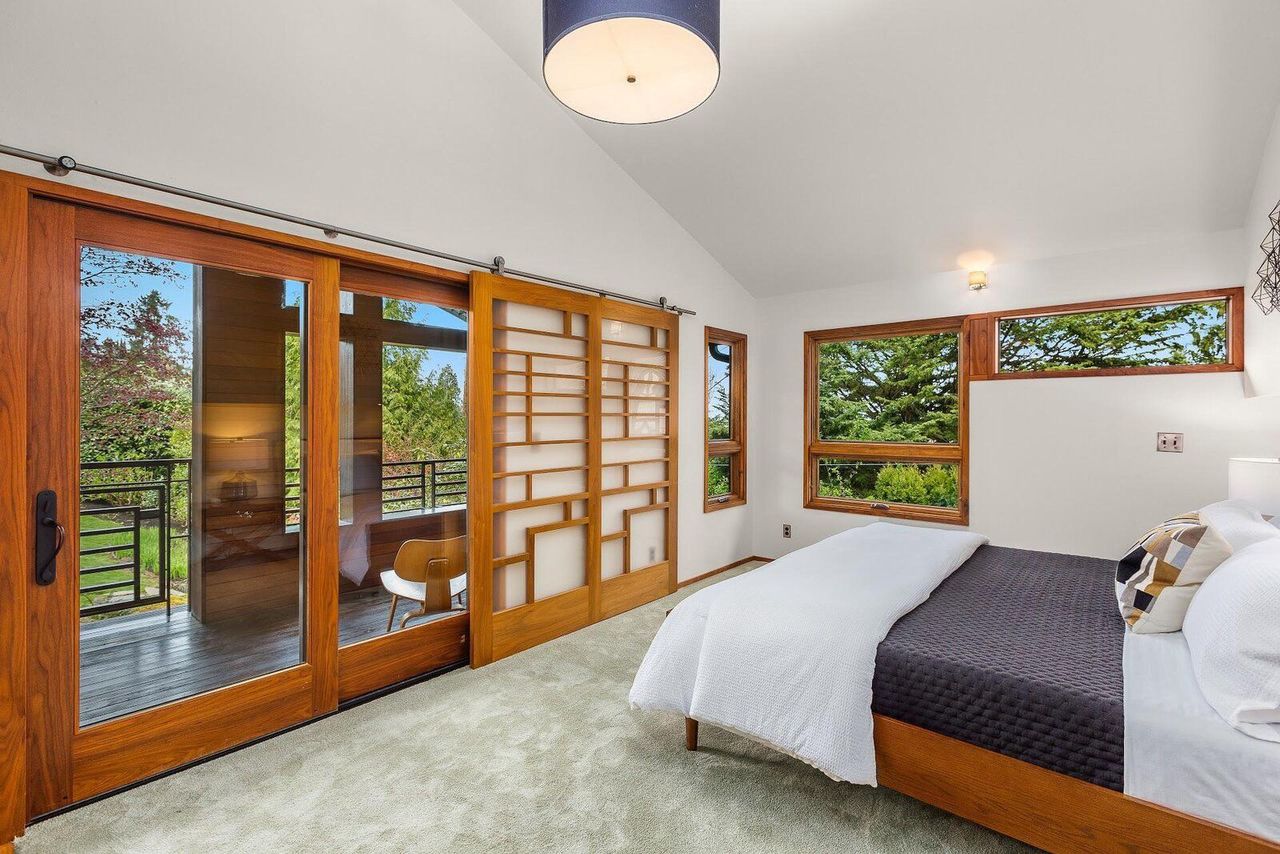
Vaulted ceilings and large windows enhance the sense of space in the principal suite.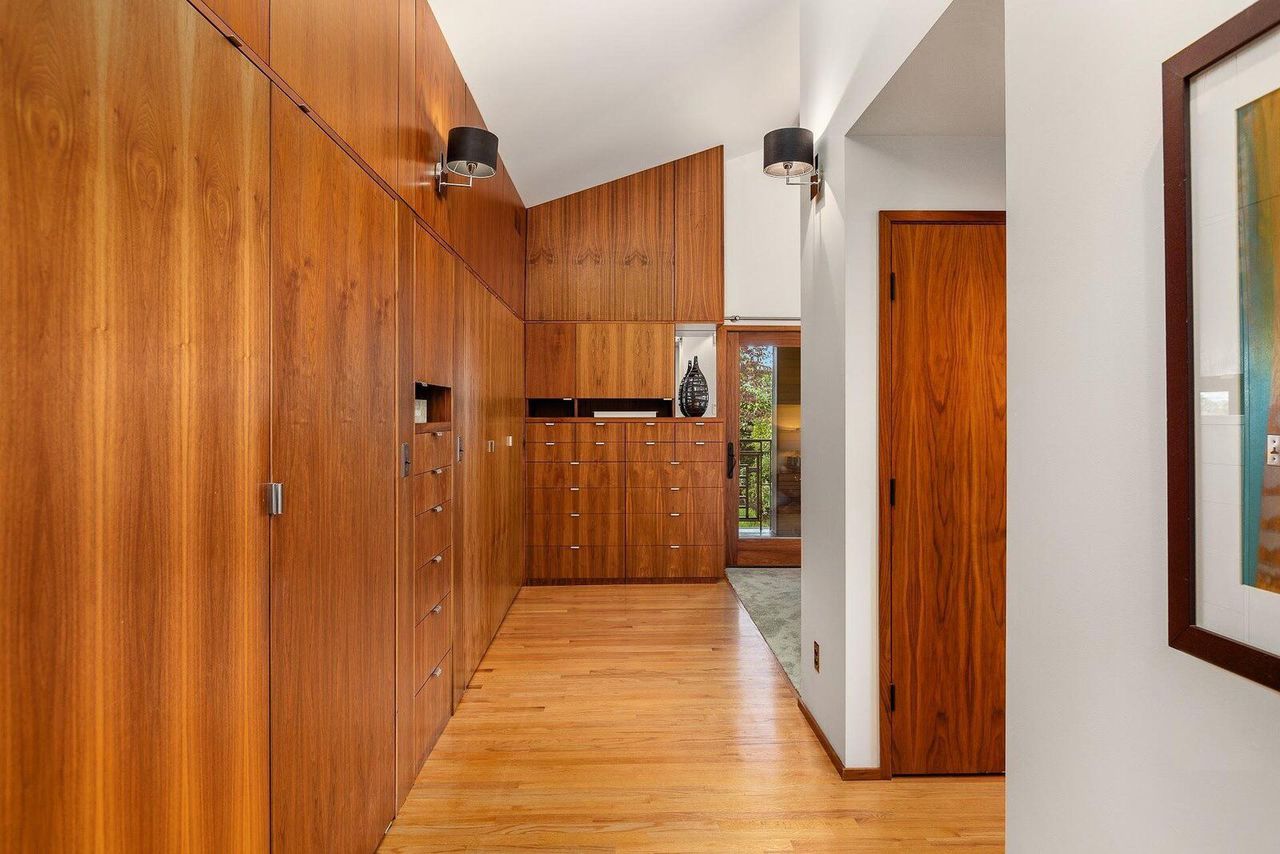
A custom wardrobe spans the hallway in the principal suite and connects to the en suite bath.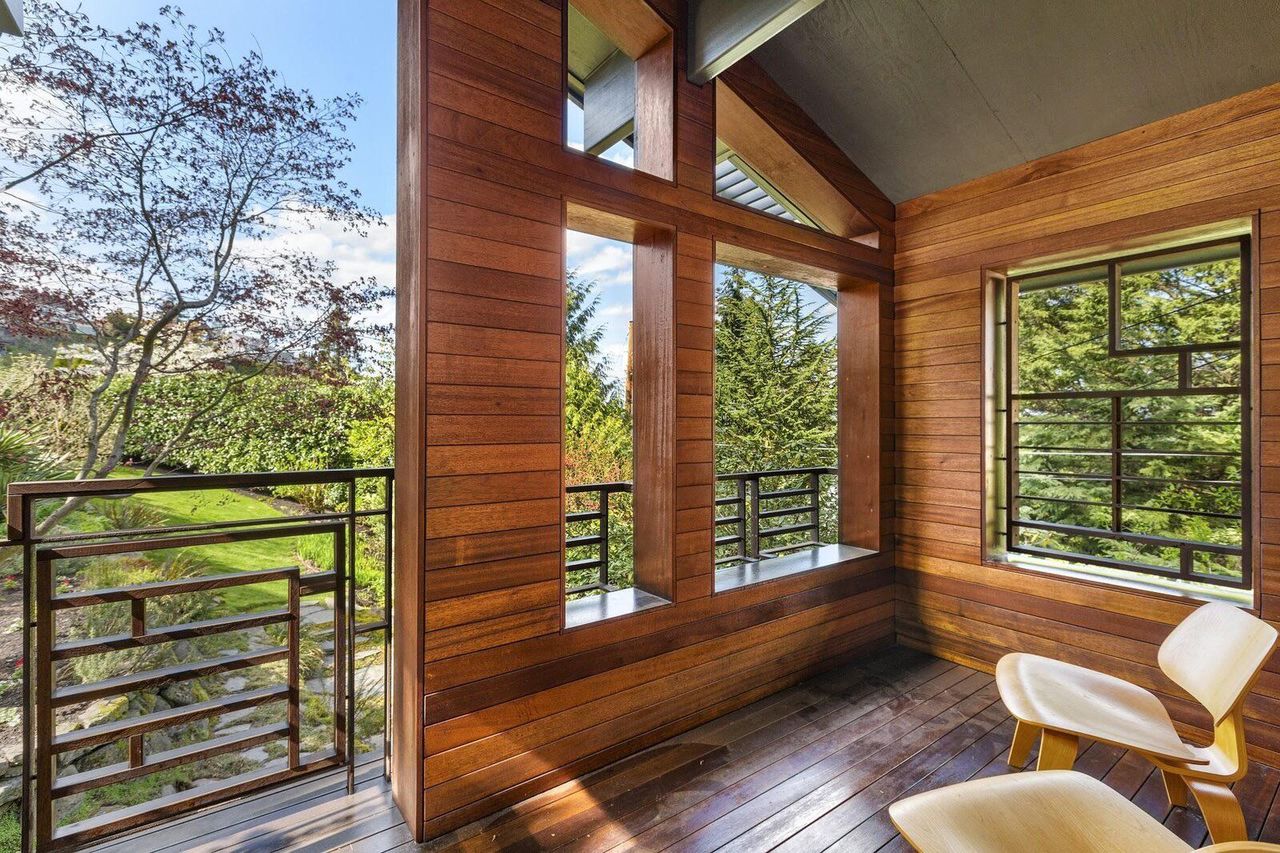
The cedar-clad terrace presents a private outdoor corner where residents can rest and unwind. 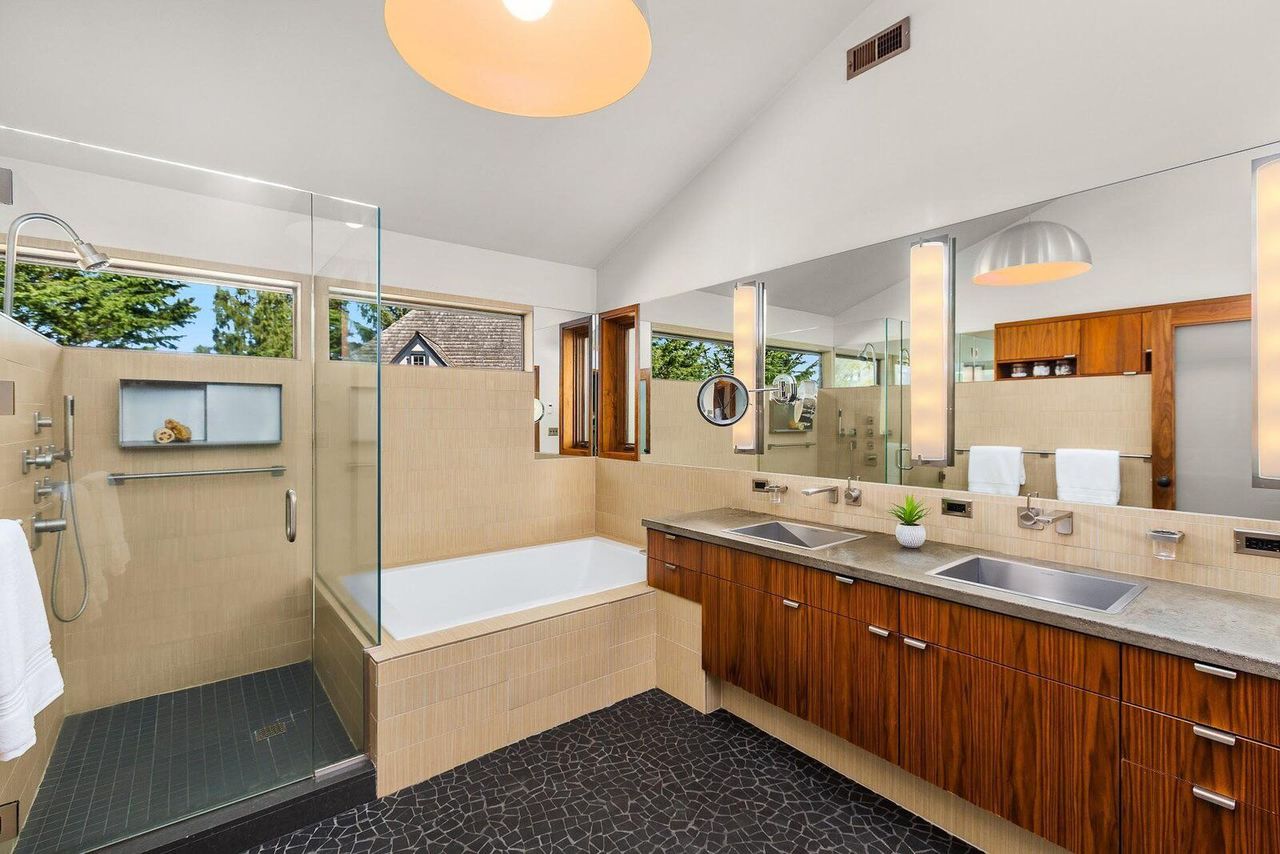
The en suite bathroom features an oversize tub, glass shower, and double vanity. Clerestory windows facilitate a bright and airy aesthetic throughout the space.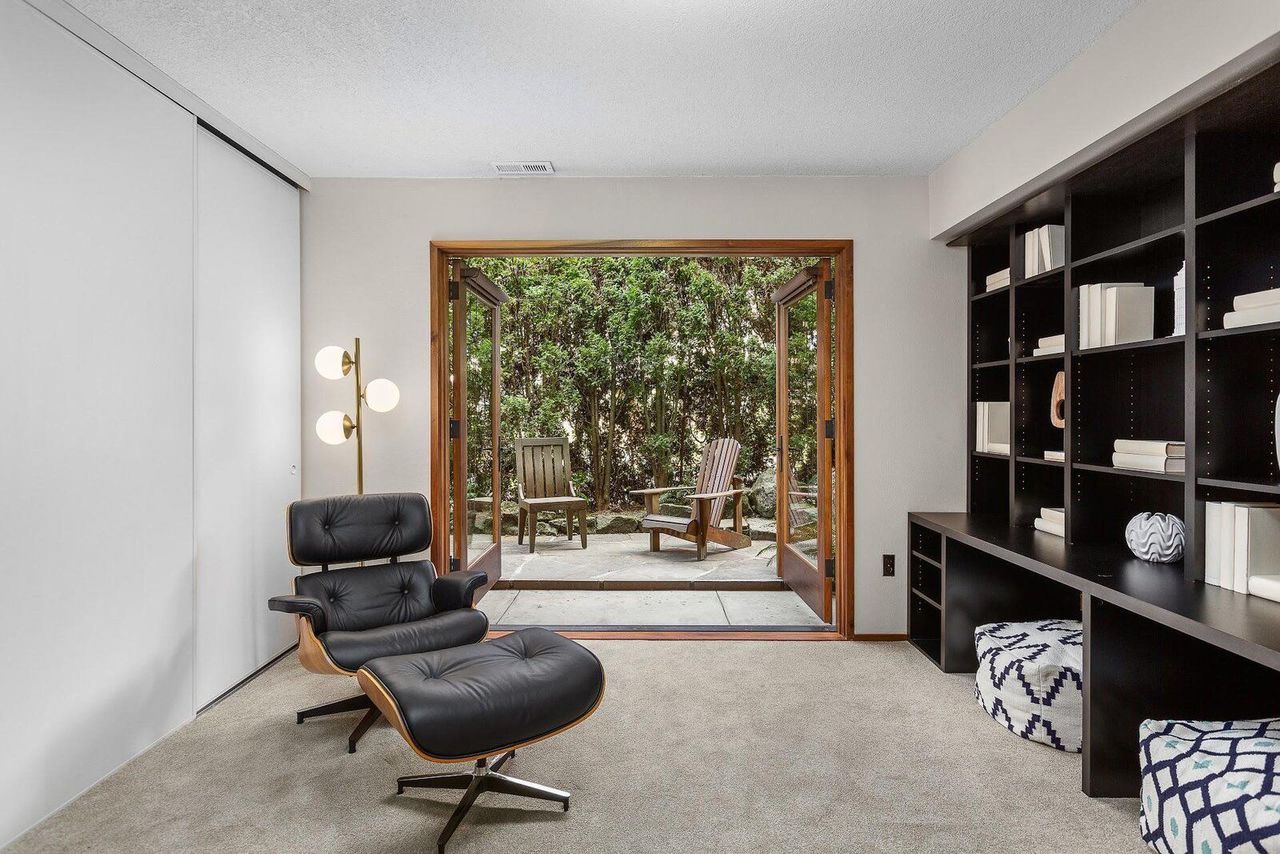
The home includes a bonus room with direct outdoor access.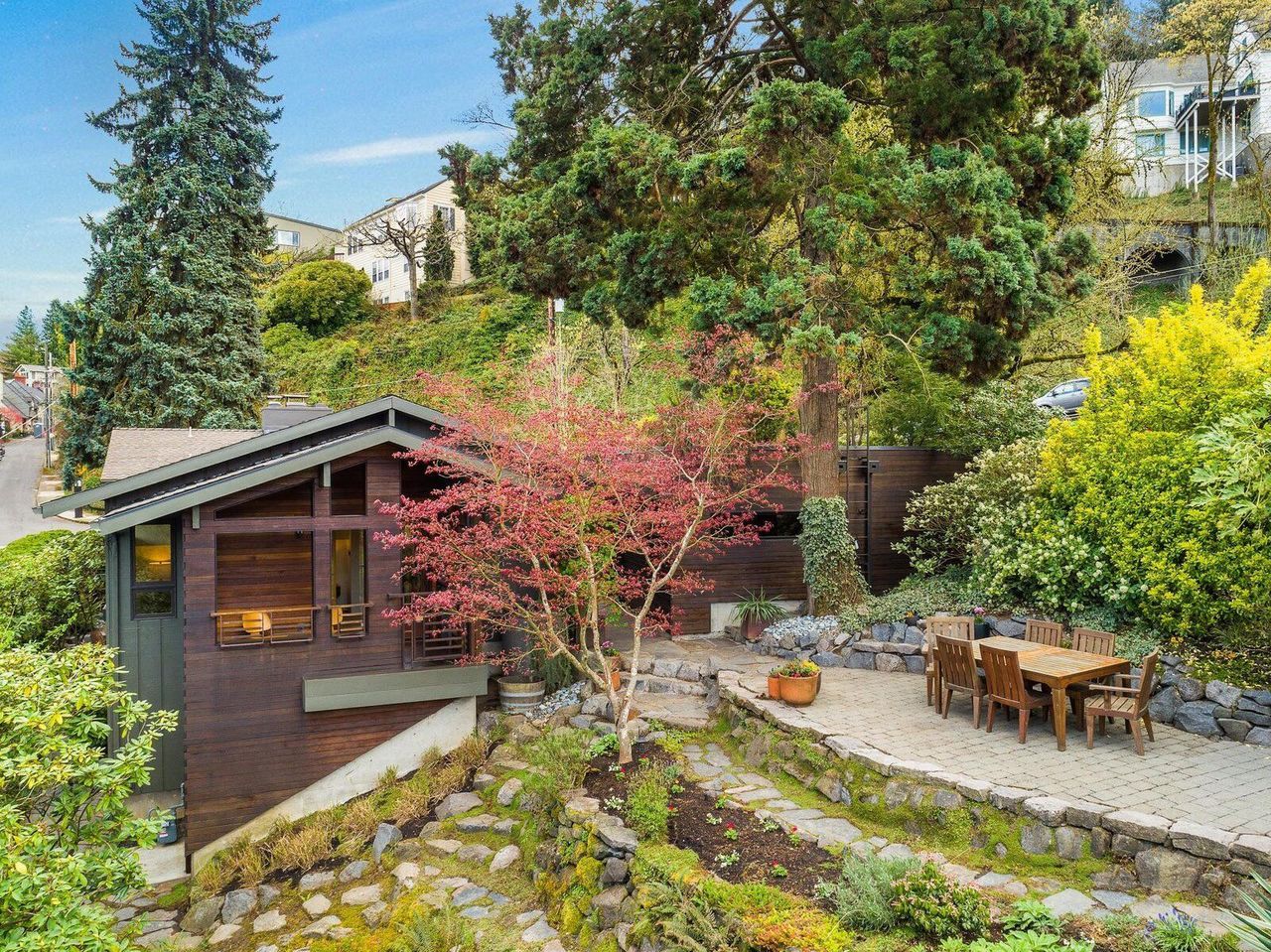
Surrounded by greenery, the tiered lot offers several areas to gather and entertain.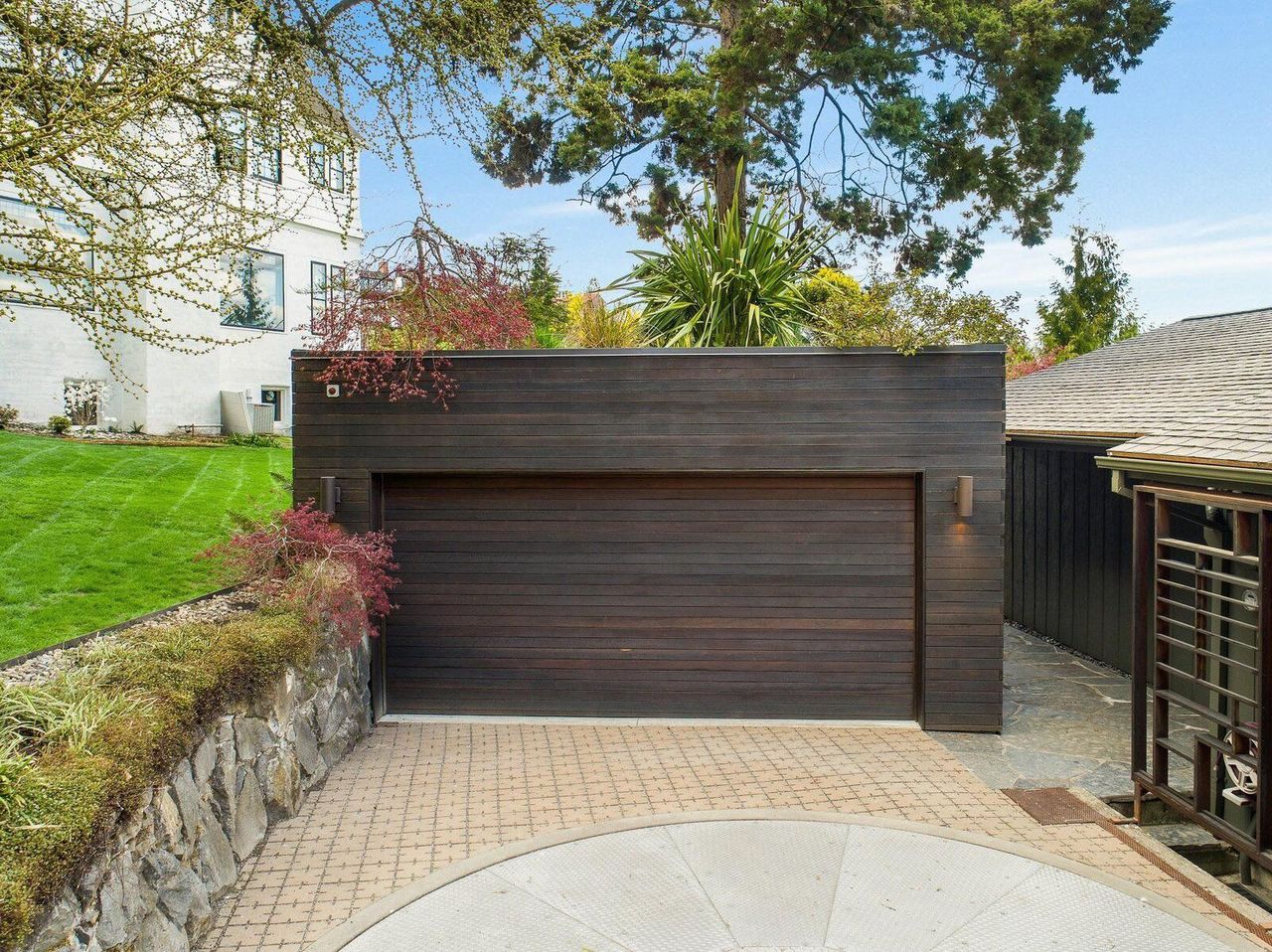
The home also includes a detached garage with an auto turntable.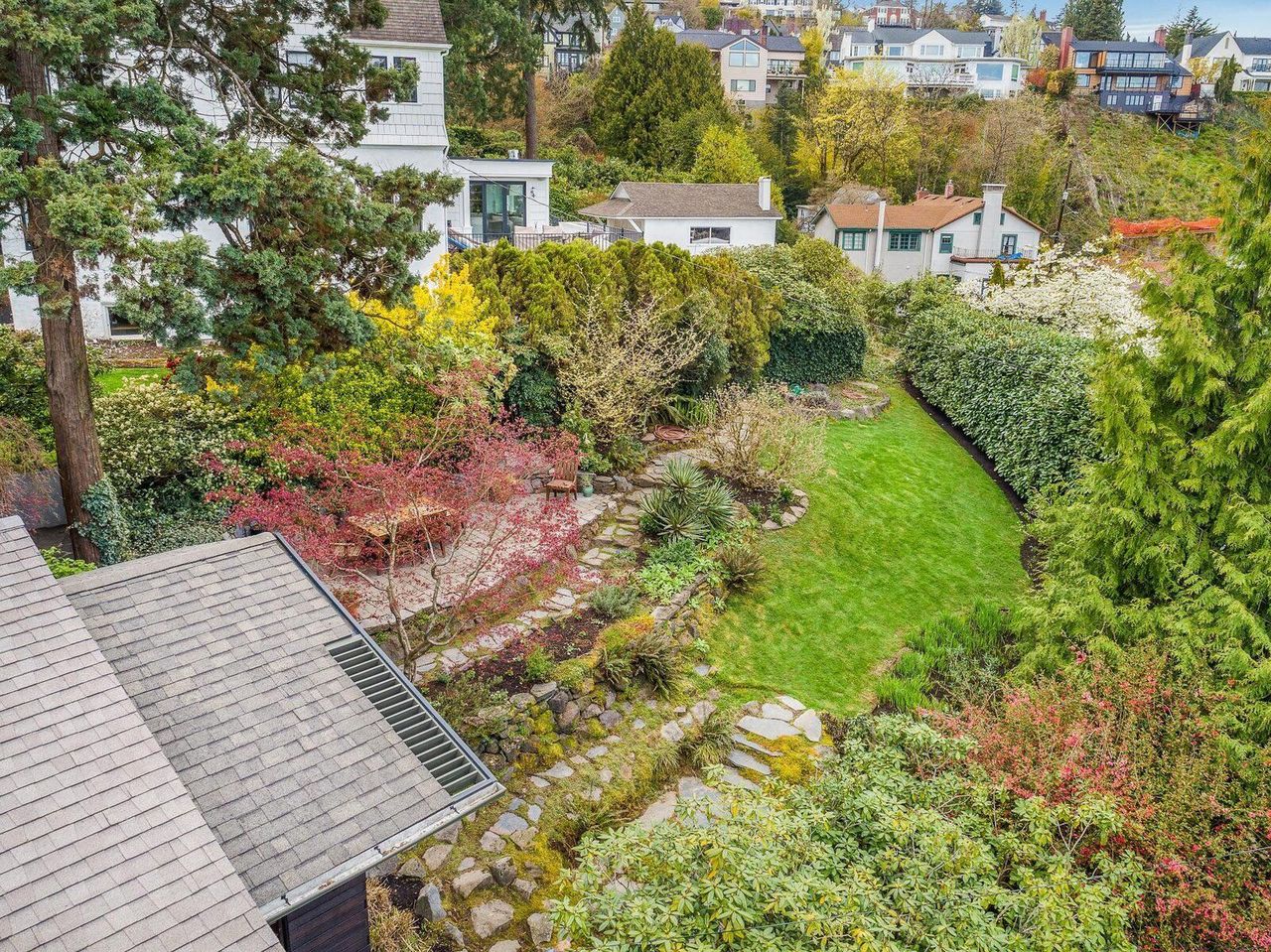
The spacious backyard serves as a private oasis in Portland’s Kings Heights neighborhood.

Tropical Boho Homes With Beautiful Vignettes & Vistas
Two tropical boho home designs, featuring swimming pools, cozy lighting schemes, interior archways, natural accents, and beautiful decor vignettes.


![A Tranquil Jungle House That Incorporates Japanese Ethos [Video]](https://asean2.ainewslabs.com/images/22/08/b-2ennetkmmnn_t.jpg)









