Steps from the sea in a forested area protected by a circle of towering cypresses, the hustle of everyday life quickly melts away inside a small, wooden retreat in France’s northwestern Brittany region.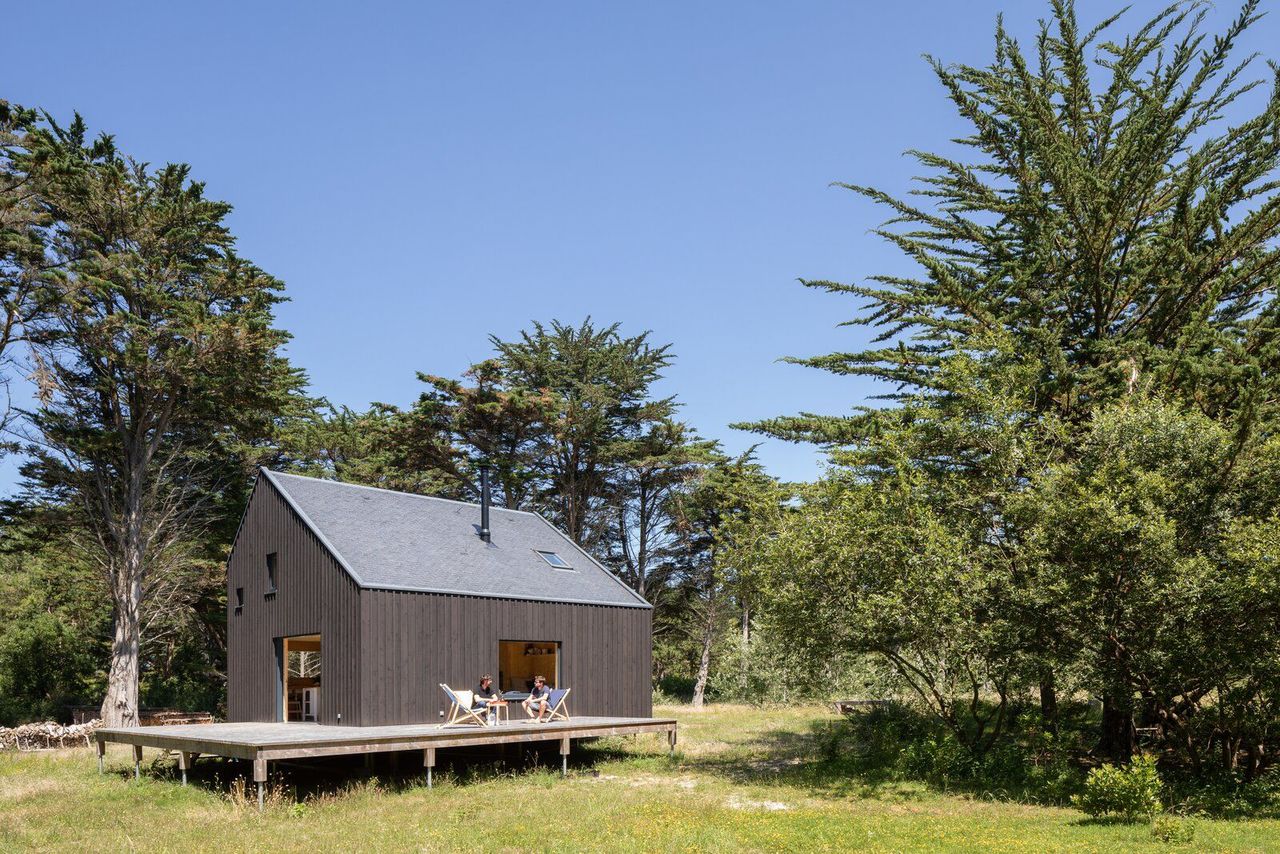
Architect Anne Gayet and her husband, Aldric Gayet, cofounder of the Bordeaux-based firm Gayet Roger Architectes, hoped to build an idyllic vacation home for their family near the dunes of Keremma. Together, Anne, Aldric, and the team at Gayet Roger Architectes created a modest black cabin that integrates into the surrounding landscape. "It is designed as a refuge-a place for rest, relaxation, and contemplation in the middle of nature," says Aldric. While the location was a central draw for the couple, the coastal site leaves the structure at risk of flooding. The architects also felt a sense of responsibility to honor the area’s natural topography. 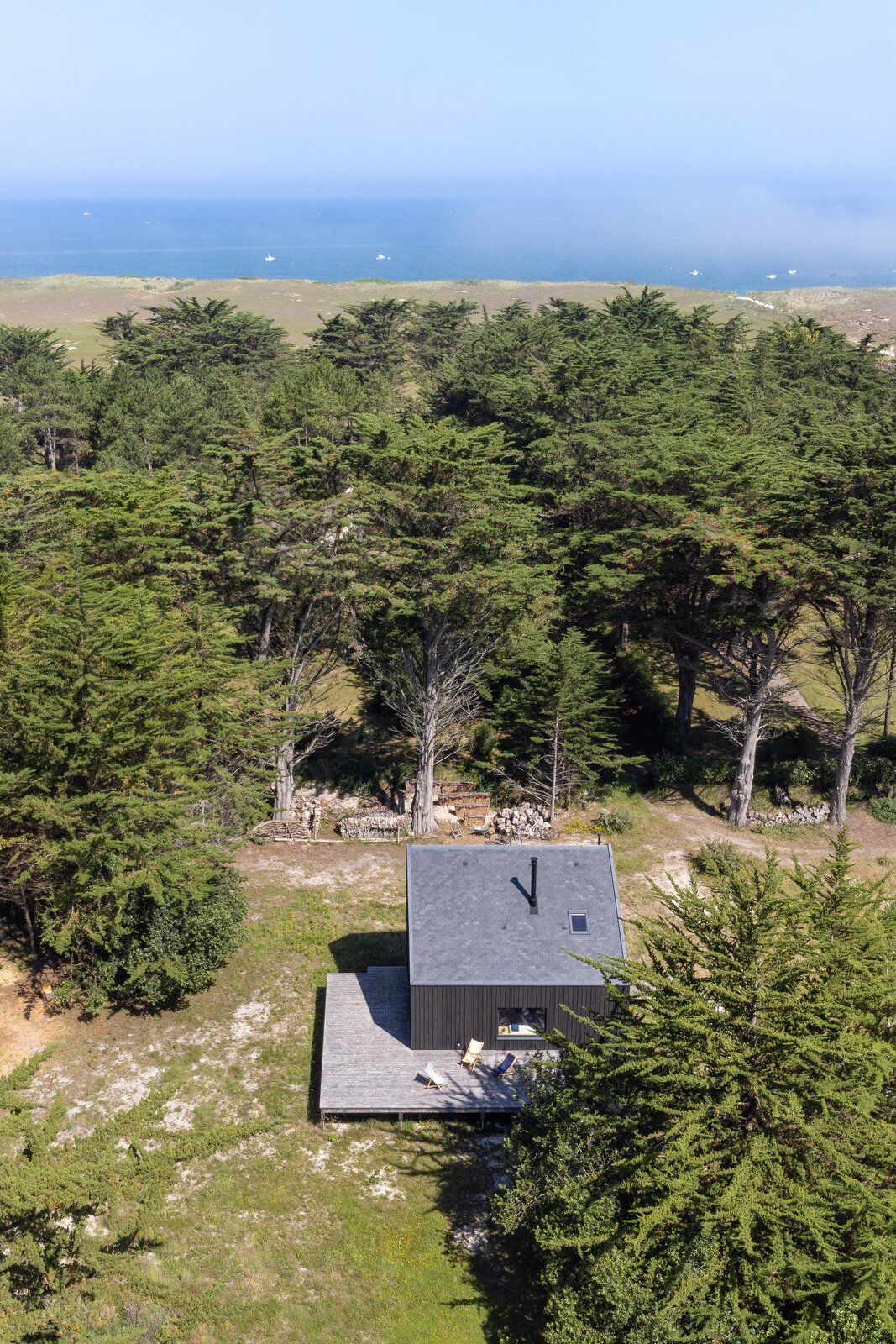
To protect the cabin from potential flooding and leave the below landscape undisturbed, the team placed the asymmetrical volume on a raised platform supported by four-foot-tall metal stilts. The exterior, clad in cross laminated timber, was painted with a black Falun-style paint-a durable Swedish pigment used on traditional timber cottages and barns throughout Scandinavia-that complements the surrounding trees.
To protect the cabin from potential flooding and leave the below landscape undisturbed, the team placed the asymmetrical volume on a raised platform supported by four-foot-tall metal stilts. The exterior, clad in cross laminated timber, was painted with a black Falun-style paint-a durable Swedish pigment used on traditional timber cottages and barns throughout Scandinavia-that complements the surrounding trees. 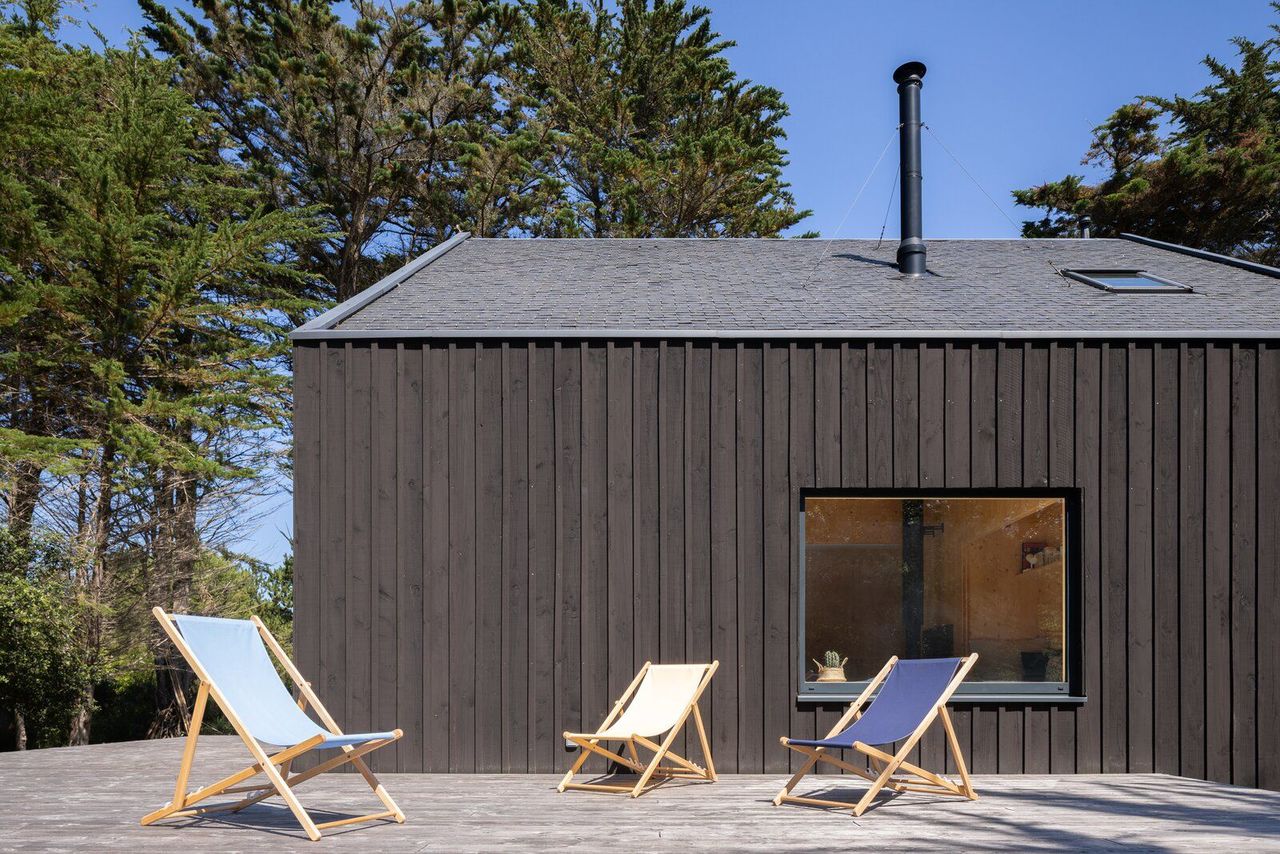
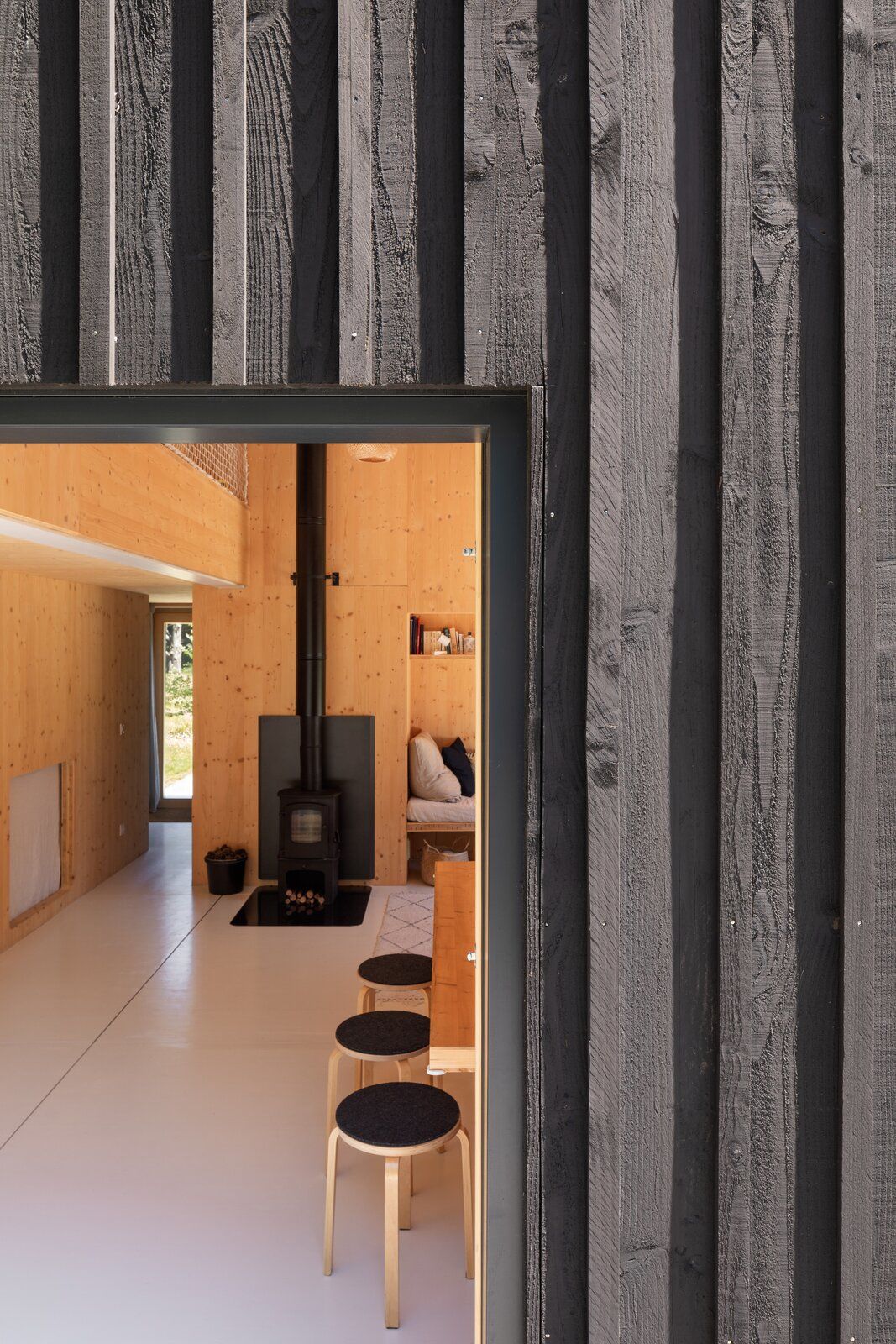
For the interior of cabin, dubbed Le Refuge KE01, the team focused on function. The warm, spruce-clad living spaces are "reduced to the essential and leave no room for the superfluous," explain the architects.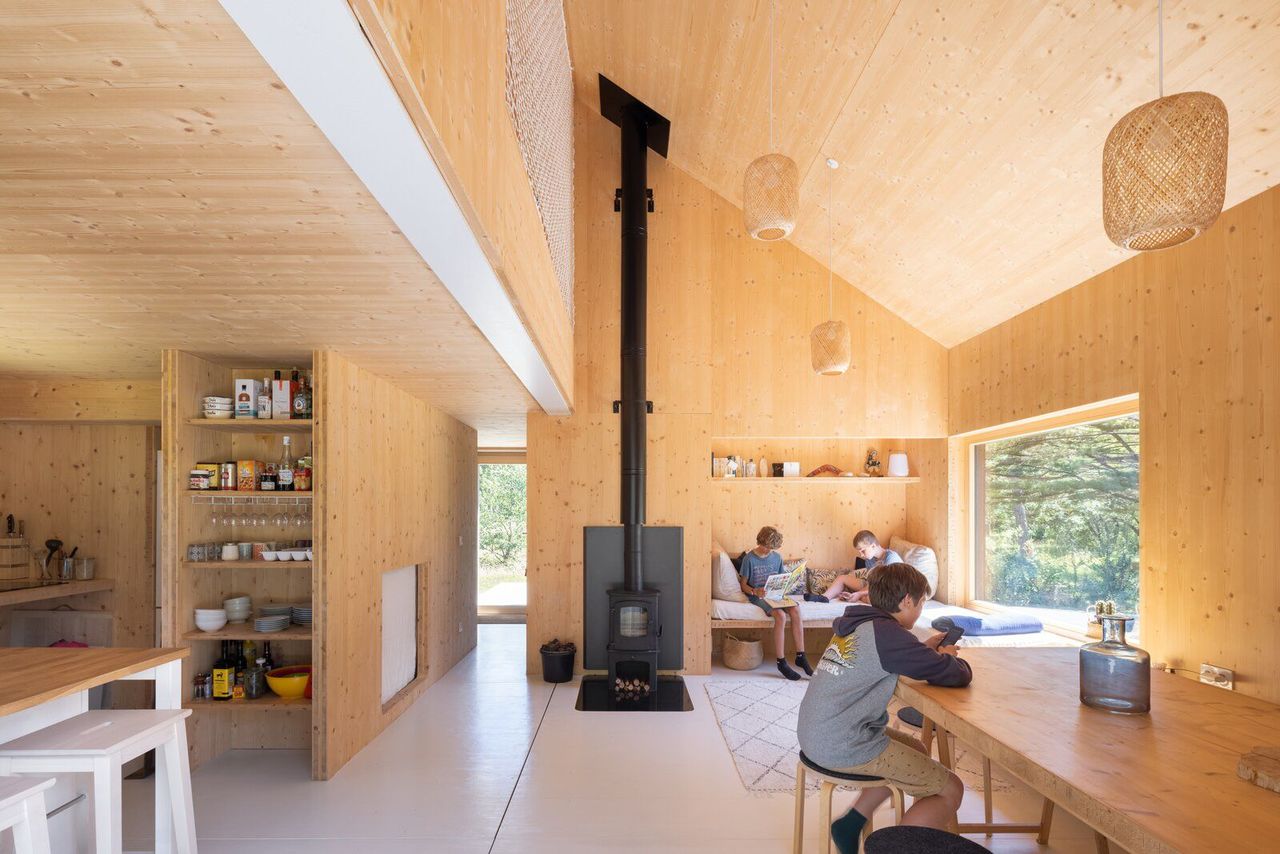
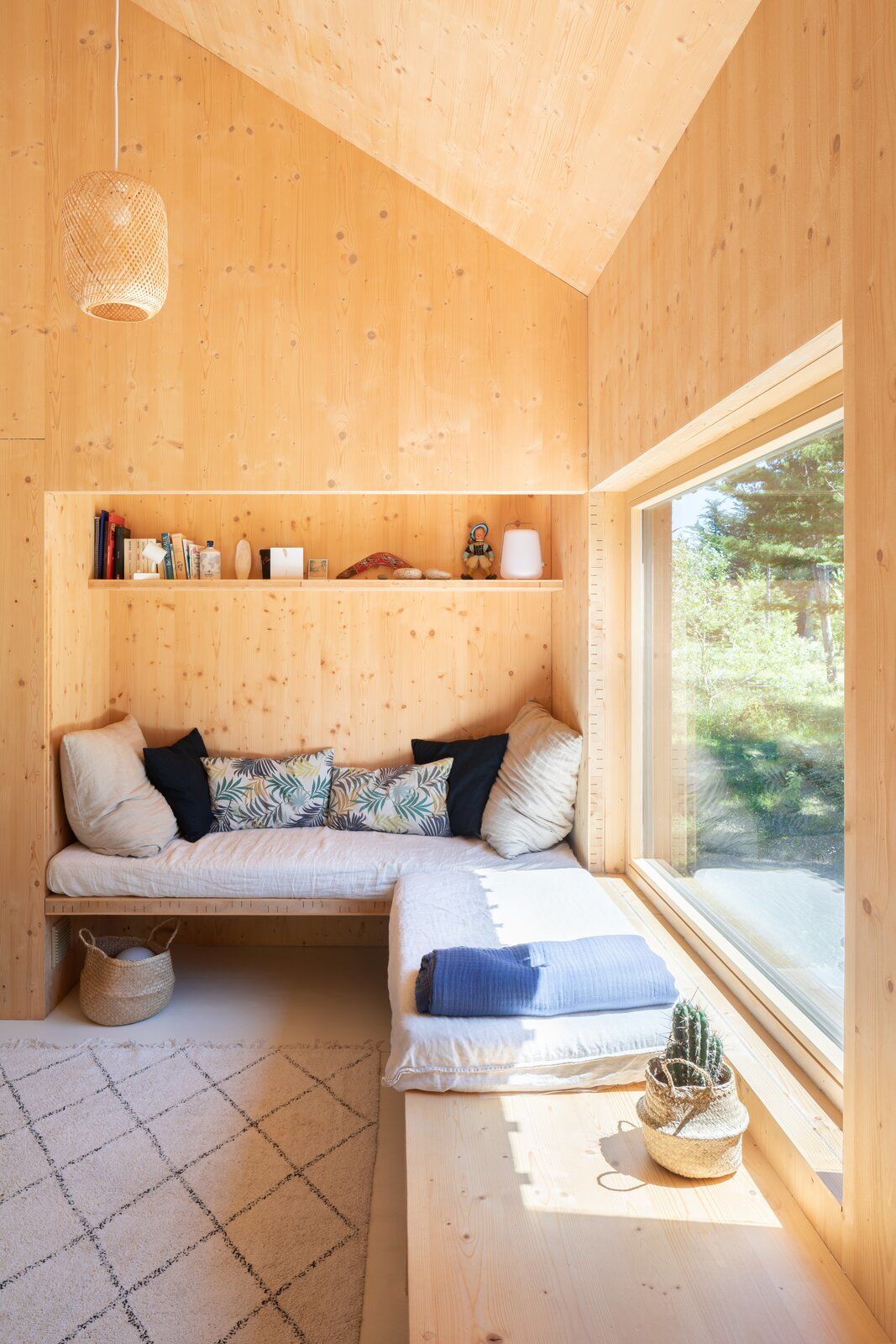
Rough sawn wood panels were also used for the walls, built-in benches, dining table, shelving, and counters. A wooden walkway connects the entrance of the cabin to a small path that leads to the beach.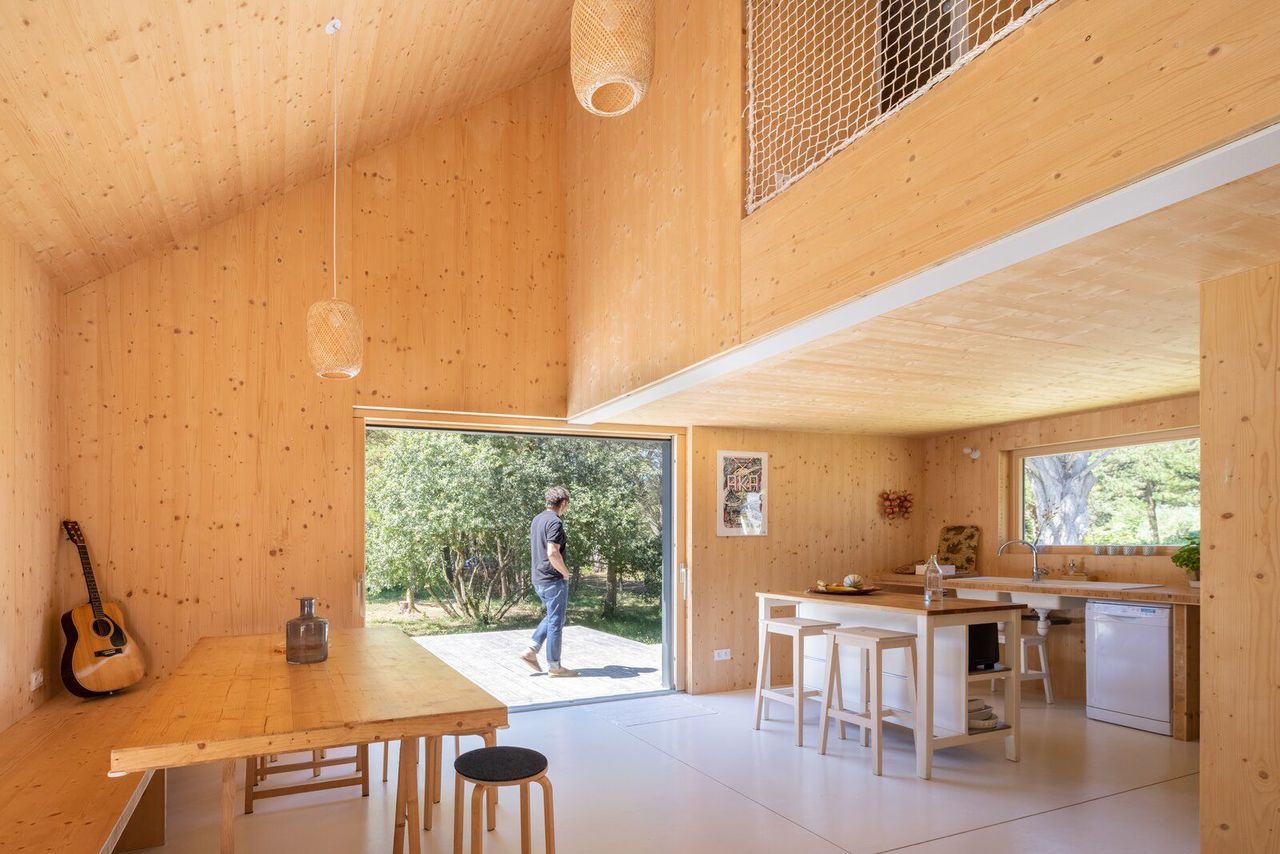
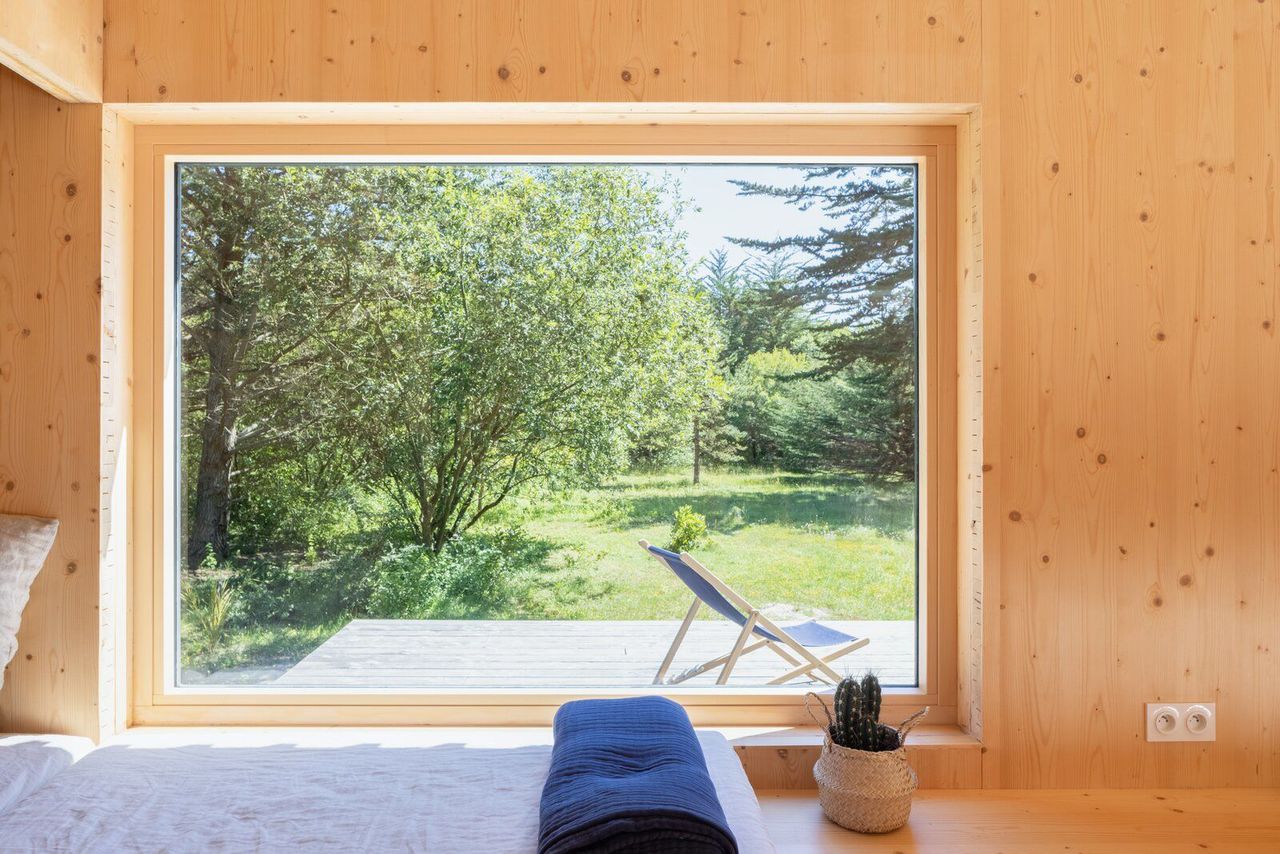
Throughout the home, strategically placed openings encourage moments of respite. A large window frames the pastoral scenery from a corner seating nook on the first level. Upstairs, the four sleeping areas feature small windows that offer the residents landscape views at eye level when they’re lying down. Each of the bedrooms can accommodate two twin beds, with a built-in bench lining one wall and a storage area occupying the other. 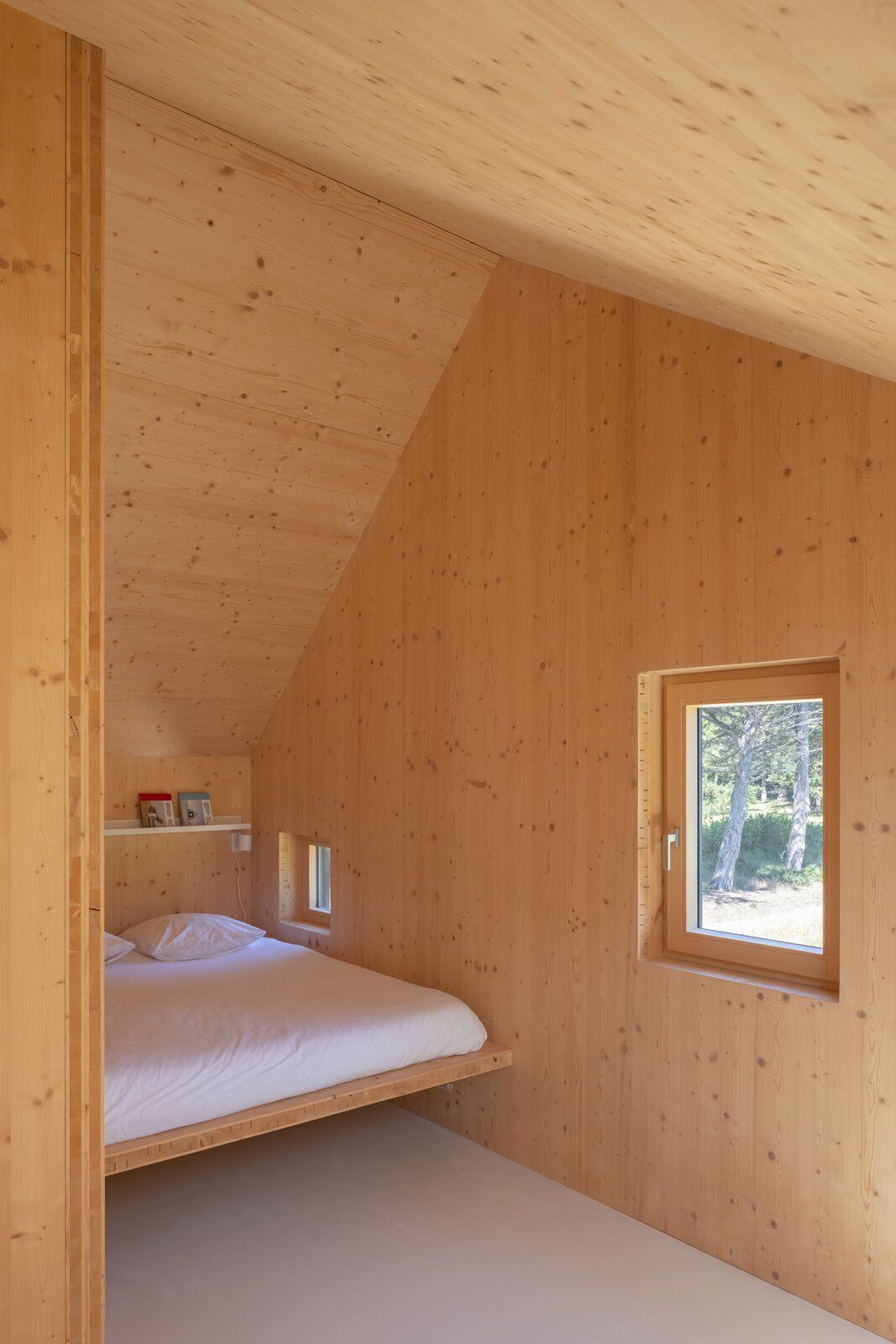
At the end of the day, the dark exterior of the 850-square-foot cabin melts into the night sky-save for the lights that glow through the windows like suspended lanterns.
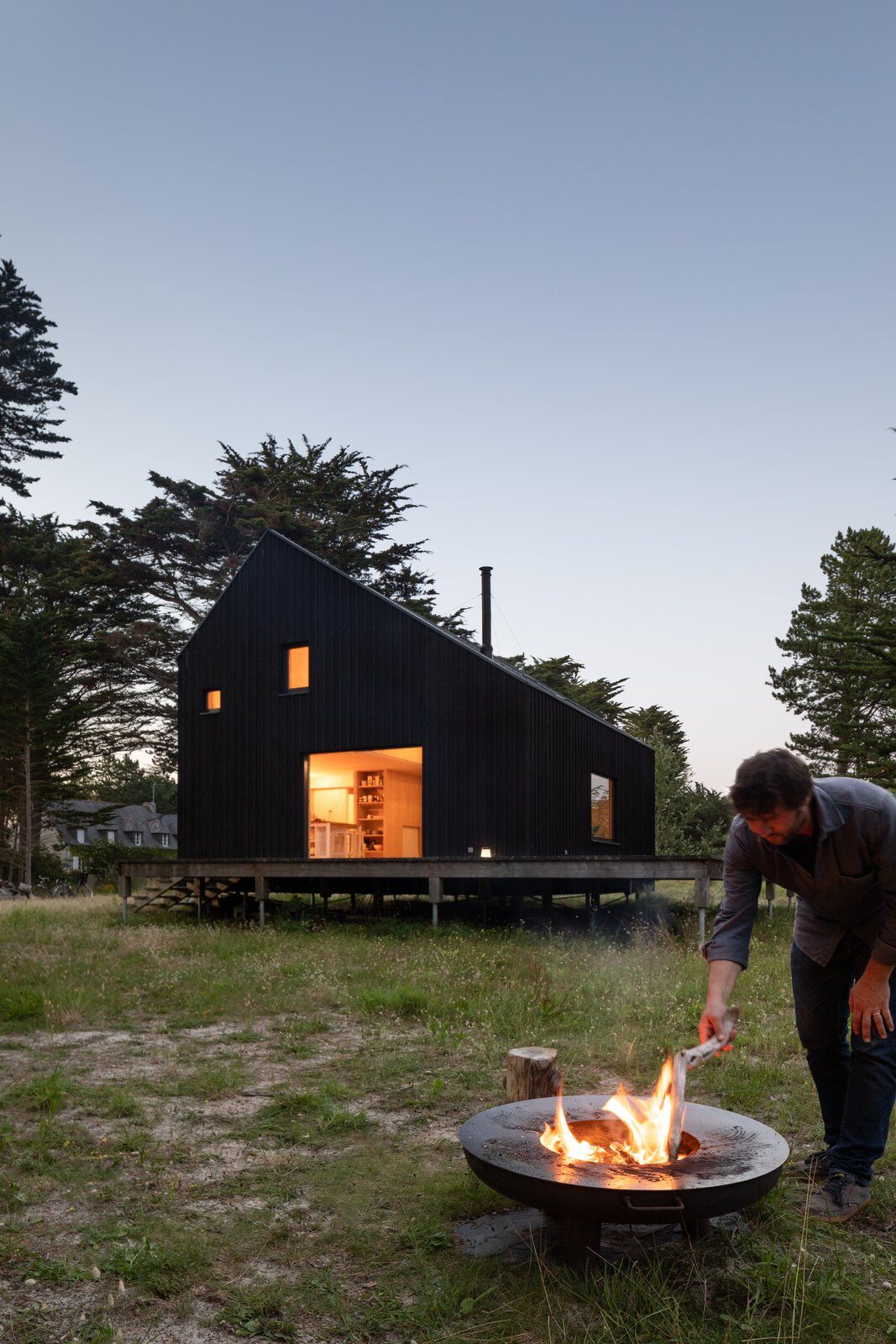
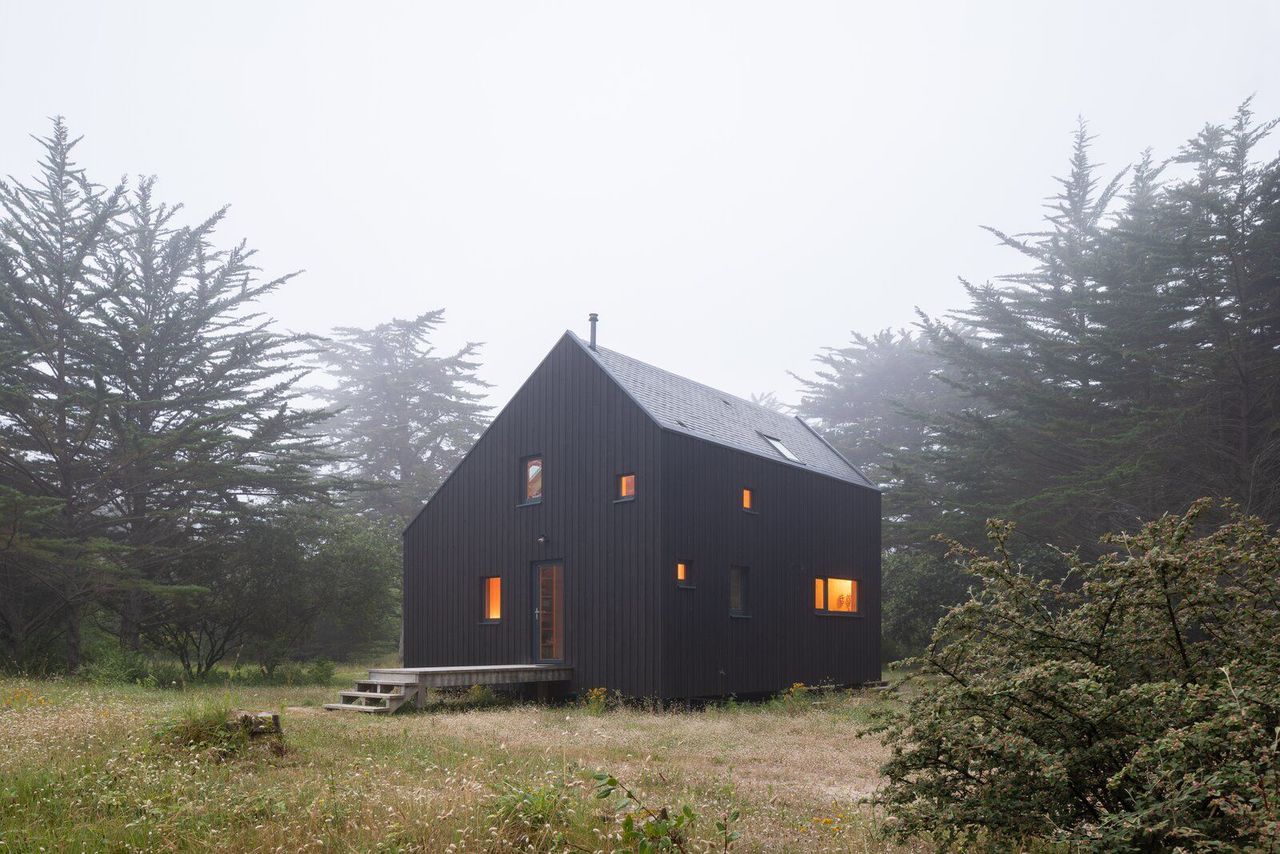
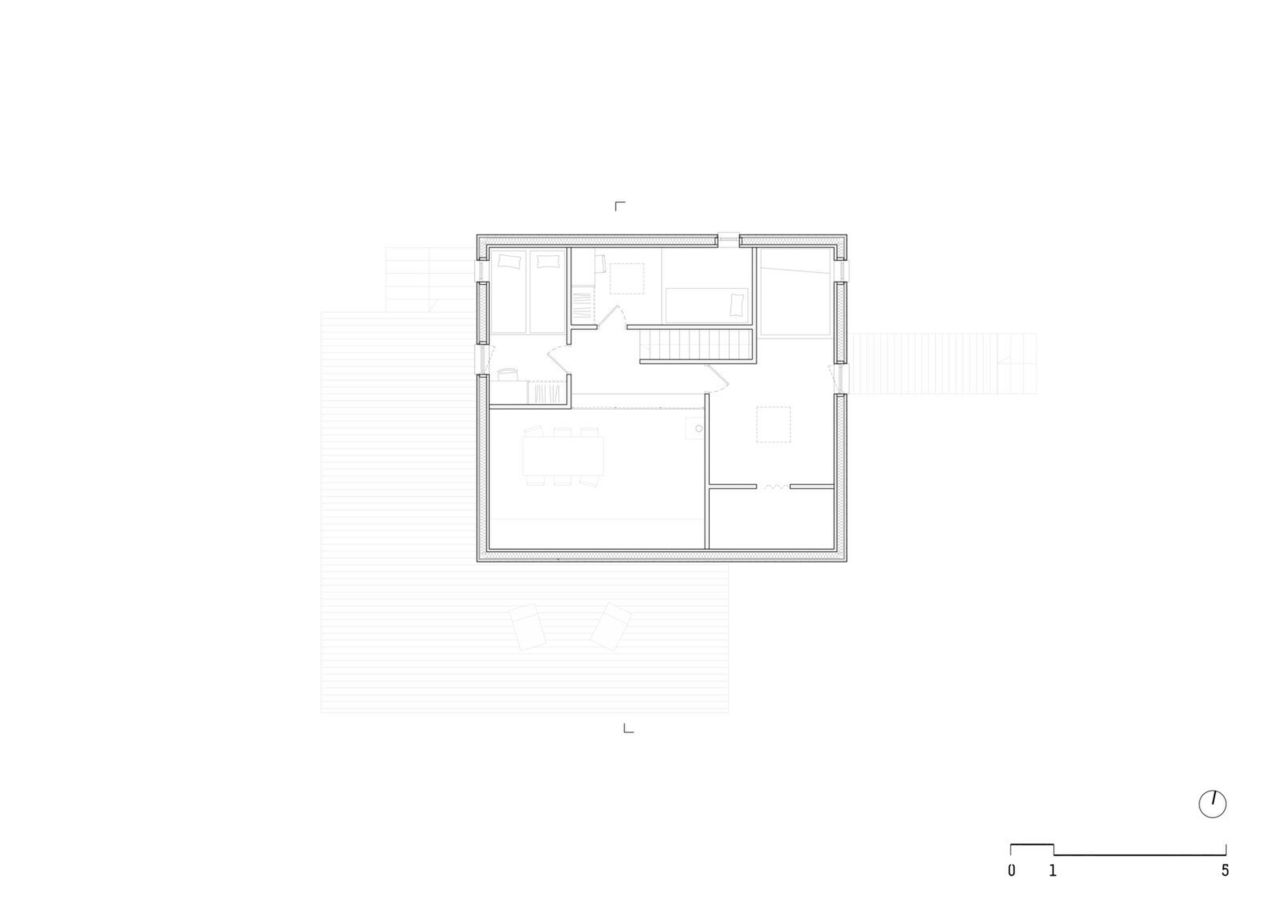
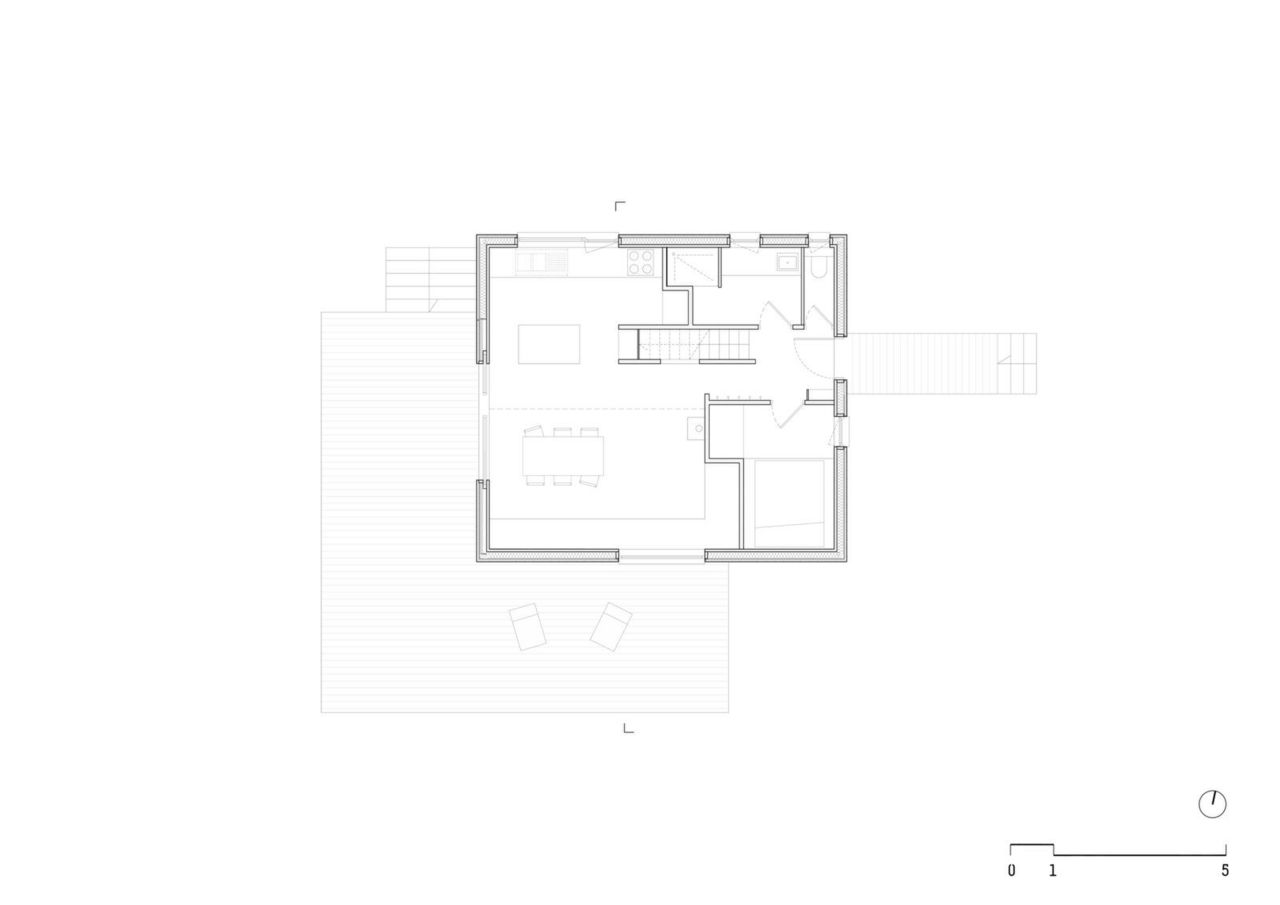



![A Tranquil Jungle House That Incorporates Japanese Ethos [Video]](https://asean2.ainewslabs.com/images/22/08/b-2ennetkmmnn_t.jpg)









