Throughout the last 15 years, Melbourne-based firm Splinter Society has tackled a number of bungalow renovations. Bungalow 8 is their latest. "Bungalows make great family homes, and this modest renovation, designed to celebrate the simple joys of suburban family life, is no different," explain the architects.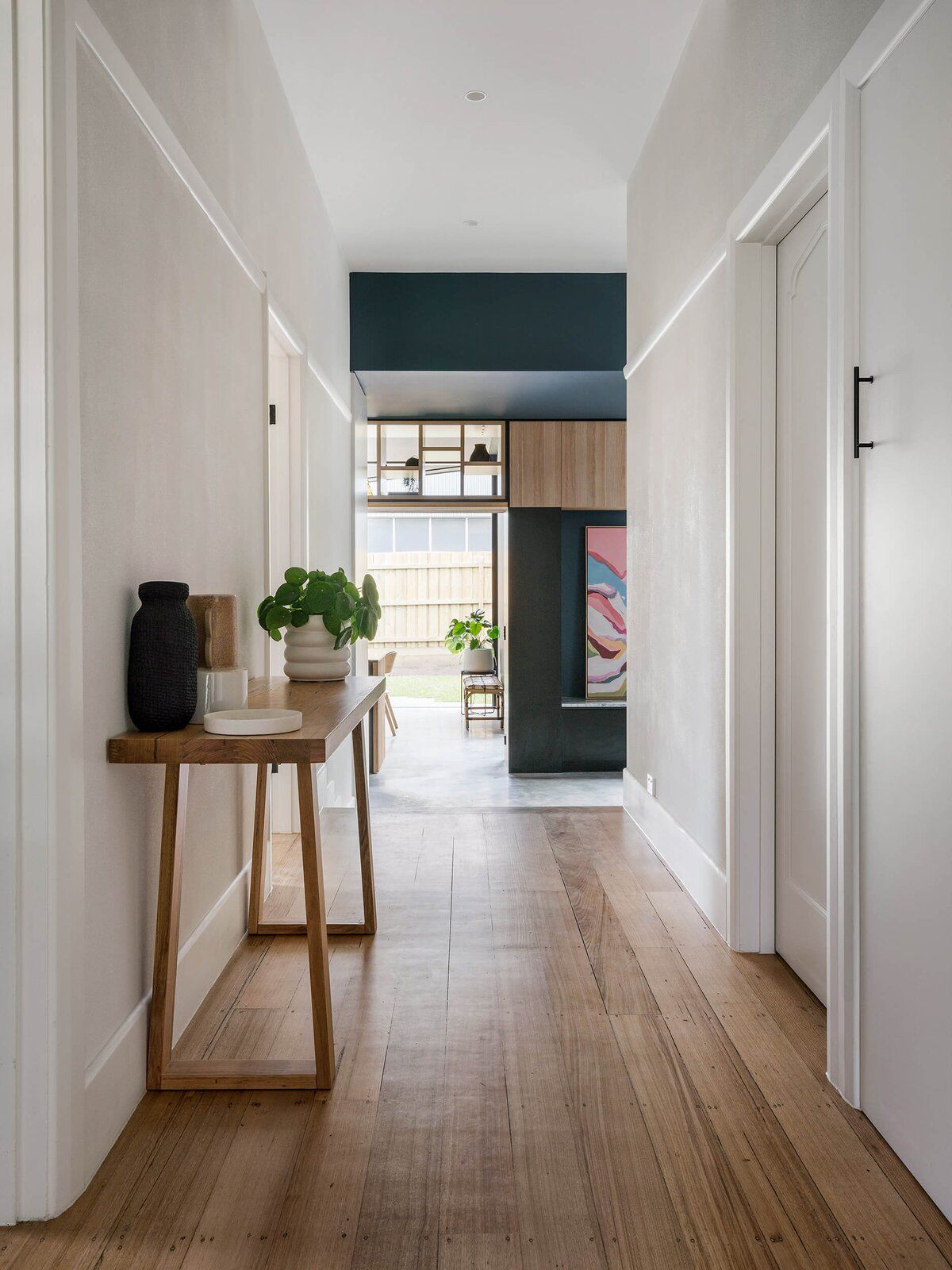
For the remodel, the team focused on sustainability, affordability, and comfort. Another main goal was to create "a more modern, free-flowing series of connected living spaces," all while retaining "as much of the existing layout as possible," say the architects.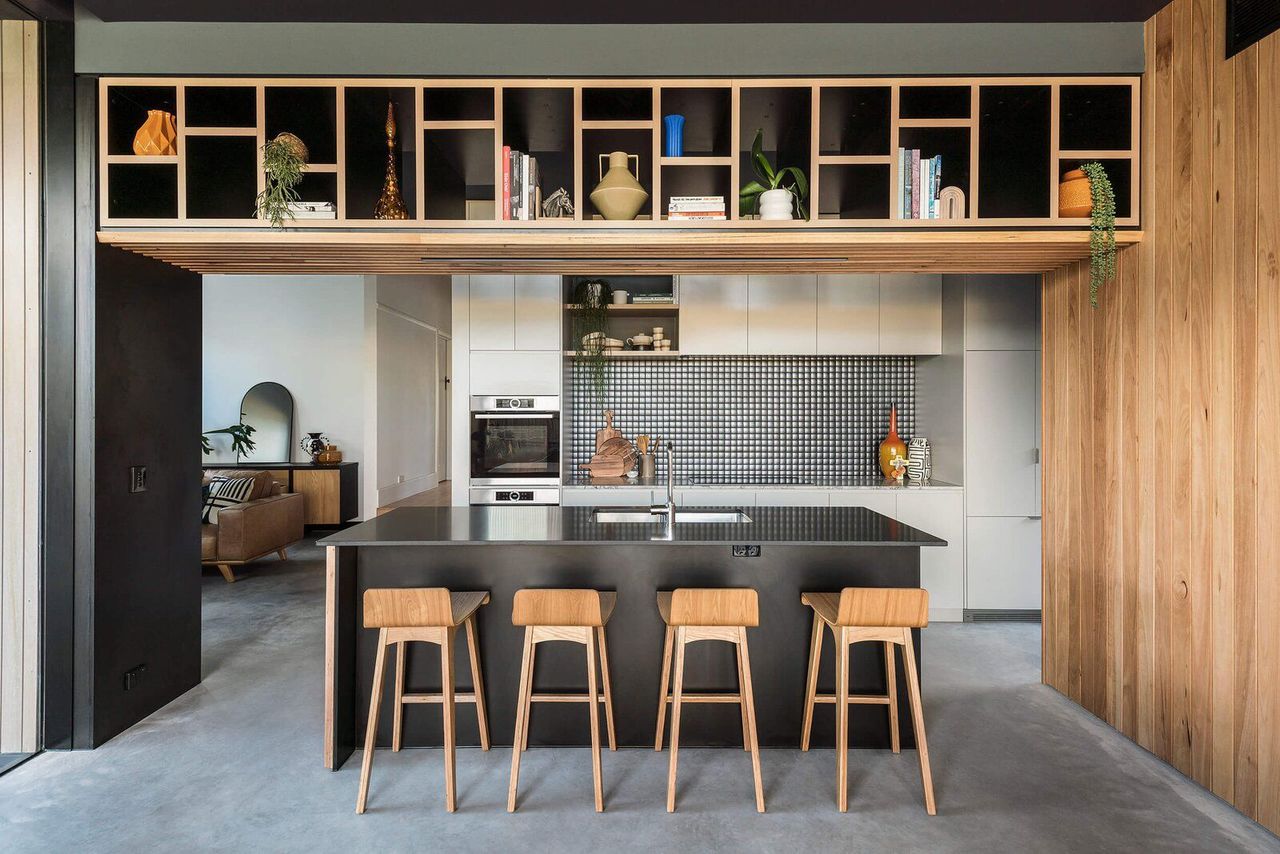
To accommodate these aims, the team expanded the home by using the bedrooms as a datum. As they note, "the new addition cuts along the site, creating a distinct triangle in plan to reorient primary spaces to the north." Driven by sustainable principles, the angle works to contribute to passive heating and cooling, while also creating a unique juncture between interior and exterior. The simple roofline acts as a guide for the new arrangement of spaces.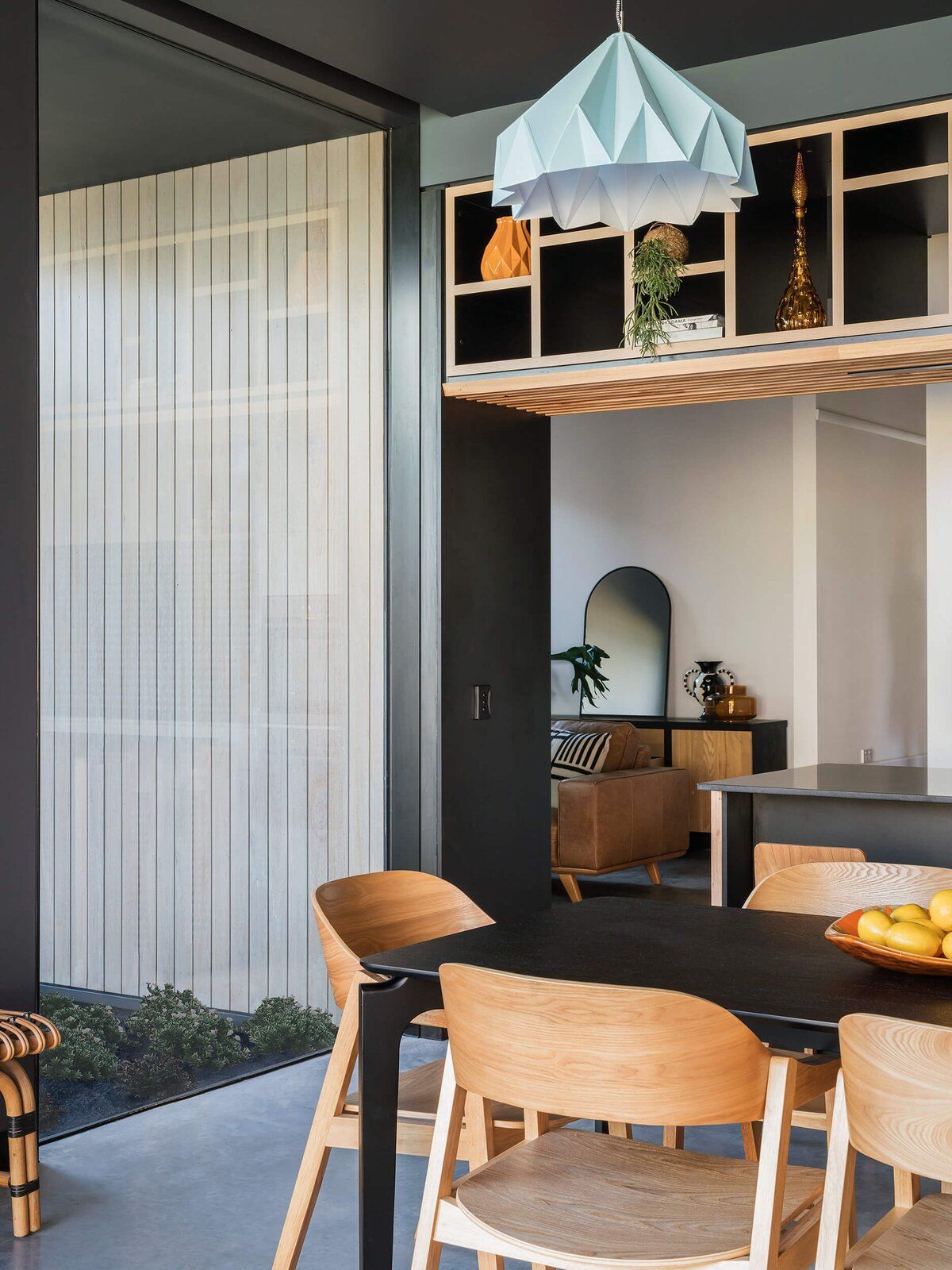
In addition to being affordable, sustainable, and robust, the materials used were chosen to create a natural sense of warmth. While at times the architects relied heavily on stone and concrete, the team implemented a generous amount of timber inside and out, blending in subtle detailing borrowed from traditional Japanese vernacular.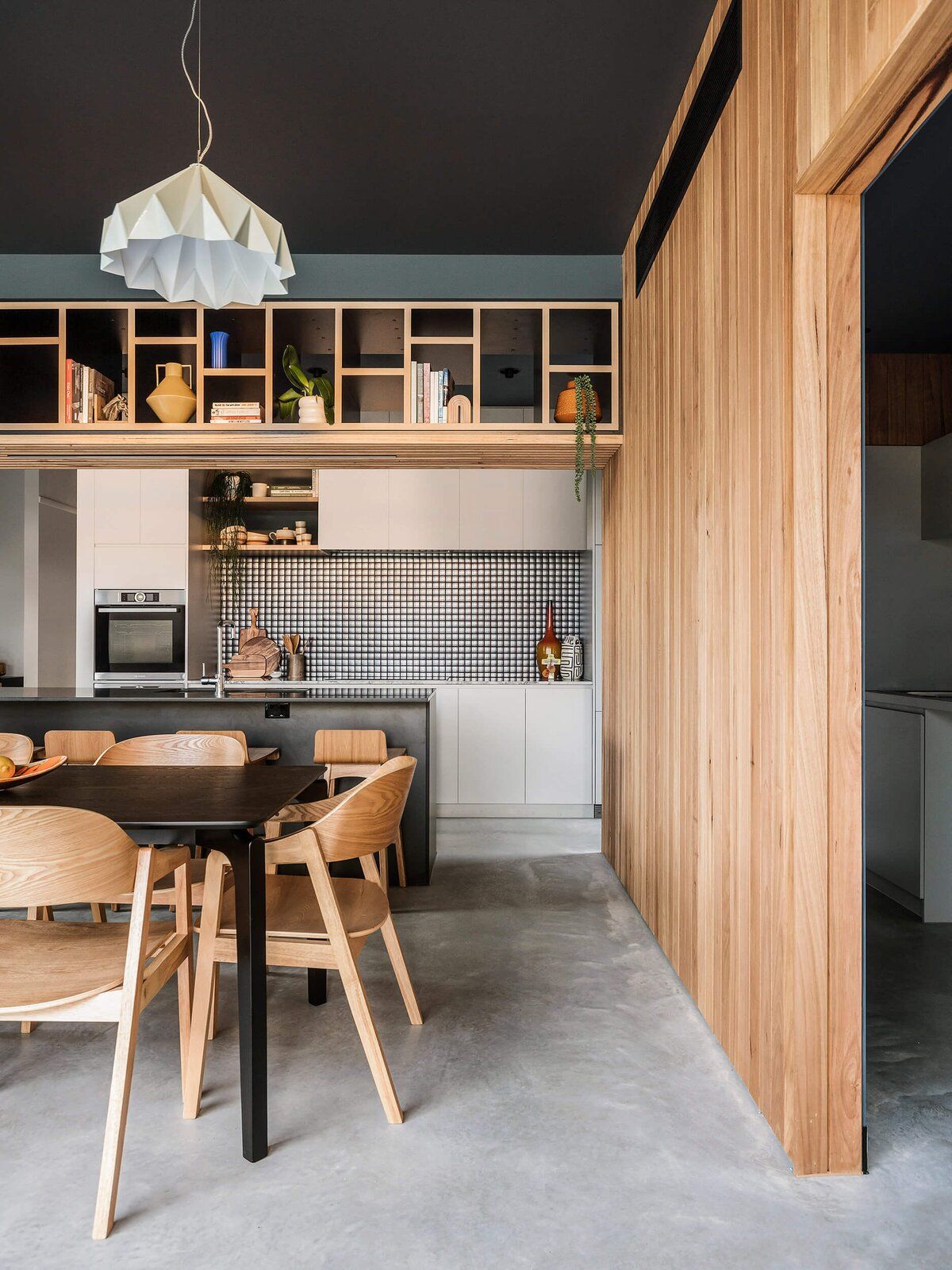
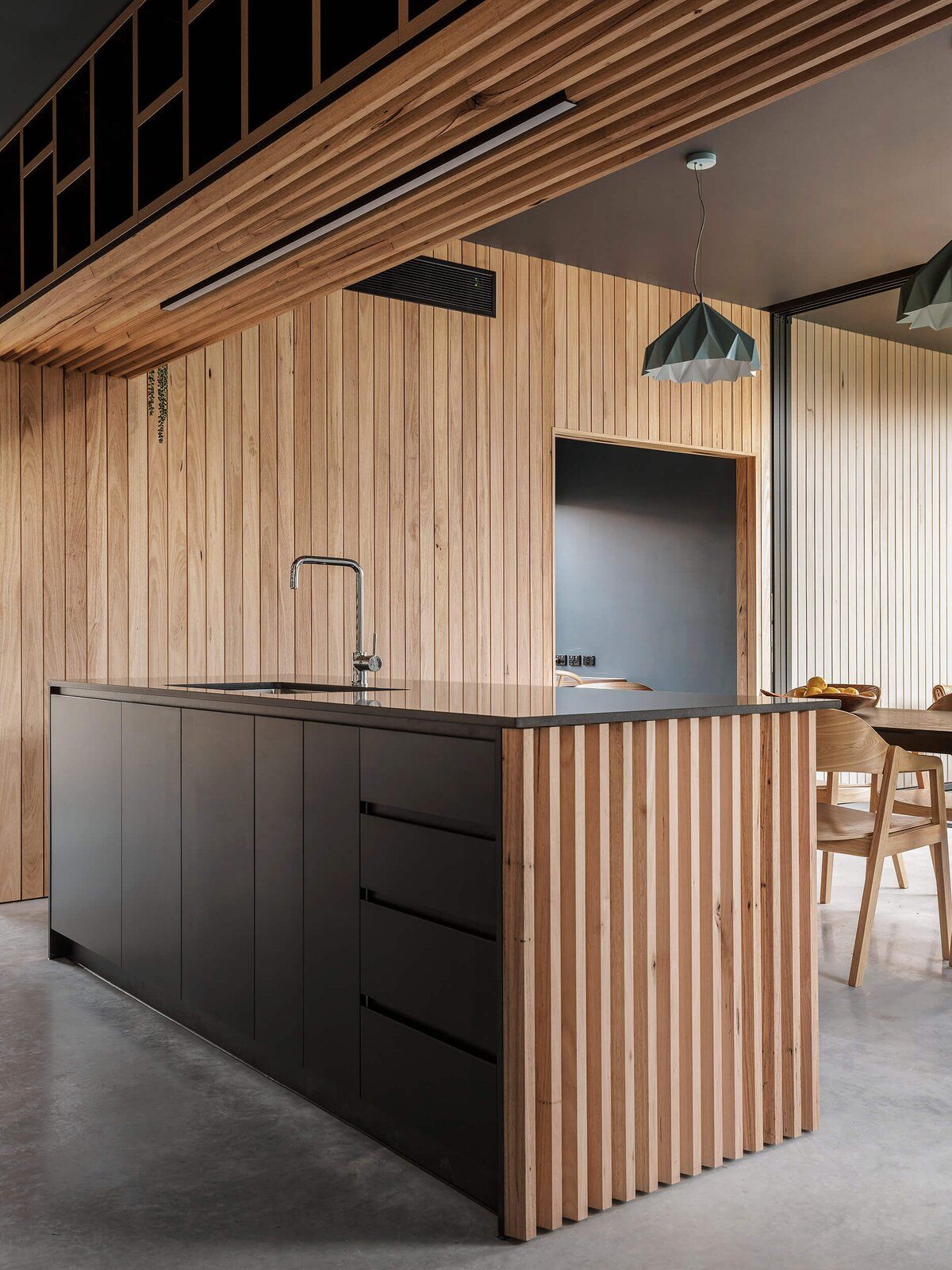
"The design embraces complete functionality and practicality for the family," says the firm. For example, a central timber joinery element connects the kitchen/dining spaces, while also offering significant storage. The flexible interior spaces offer constant connection to the landscaped gardens, which have been designed with ample outdoor space for children to play.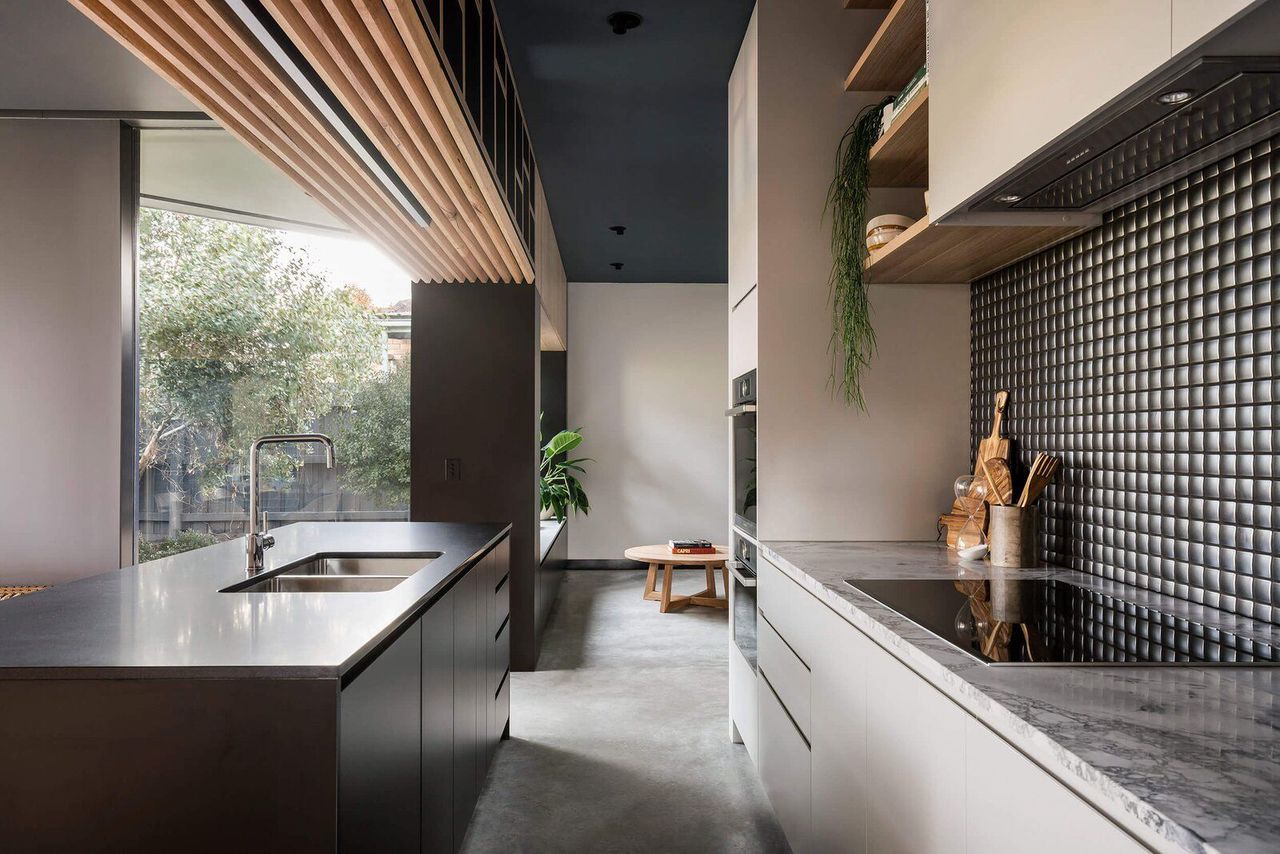
"A place for enjoying the simple pleasures of domestic architecture," say the architects, "Bungalow 8 is characterized by quality spaces that are well connected to natural light, and its exterior garden. It’s also well zoned for family interaction, whilst responding to a broader sense of responsibility to the environment."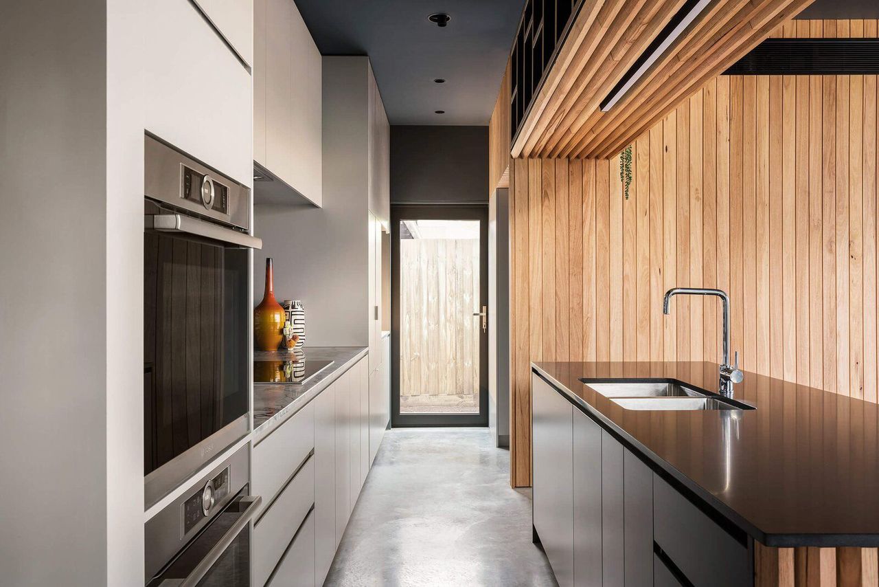
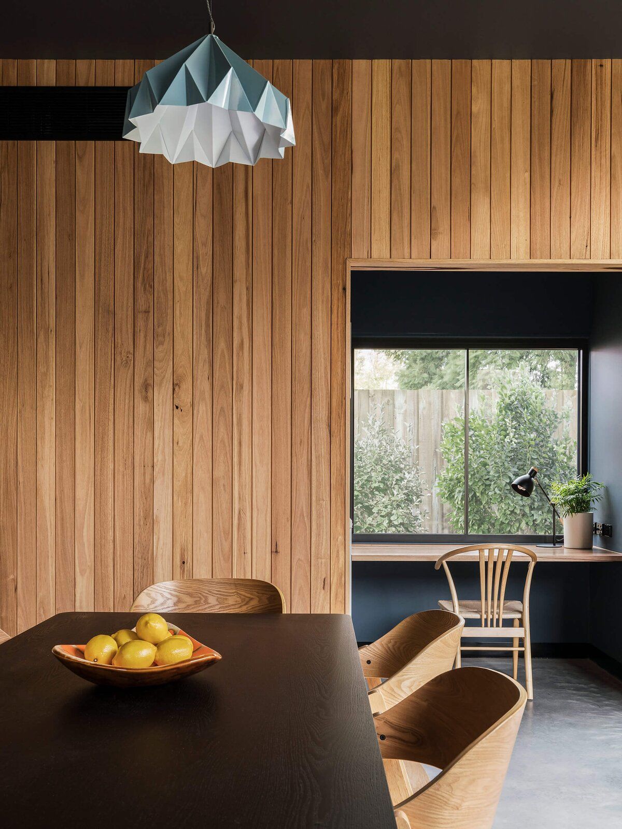
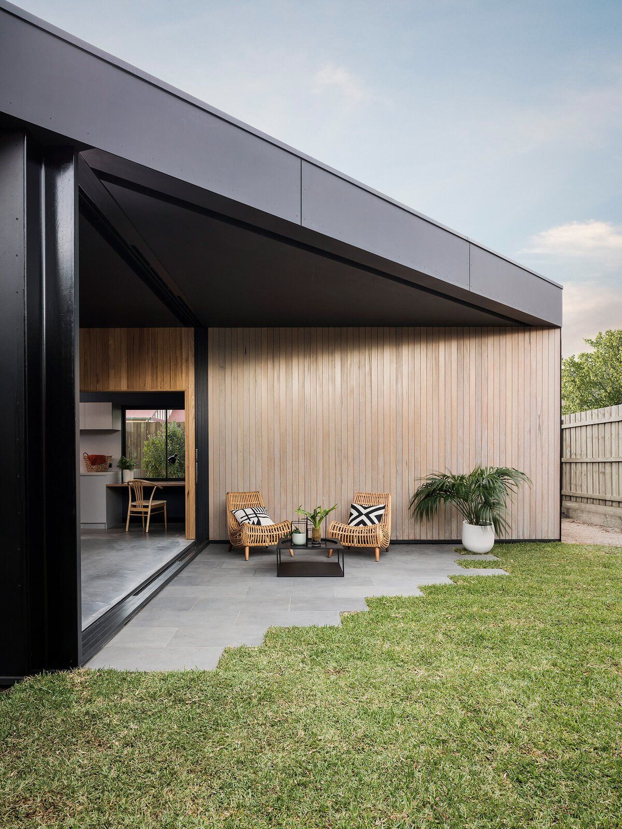
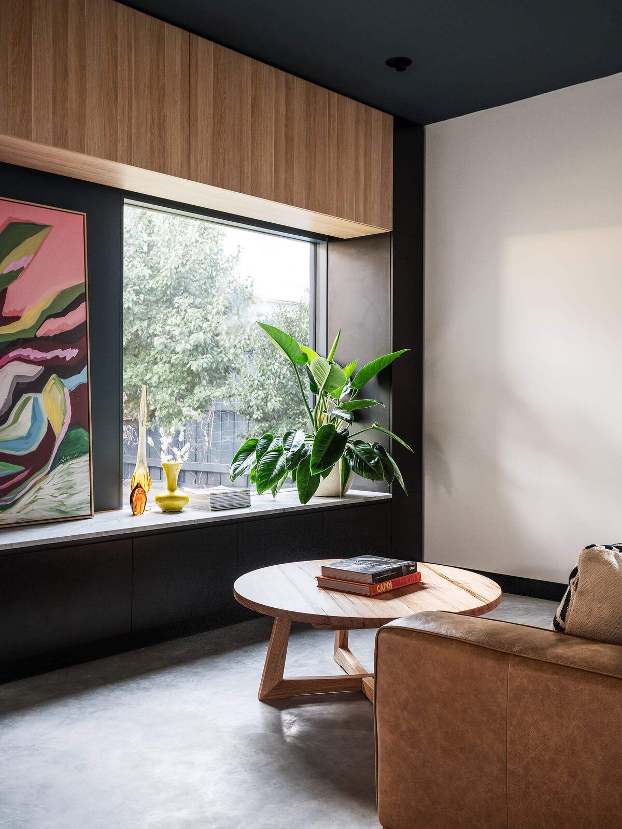
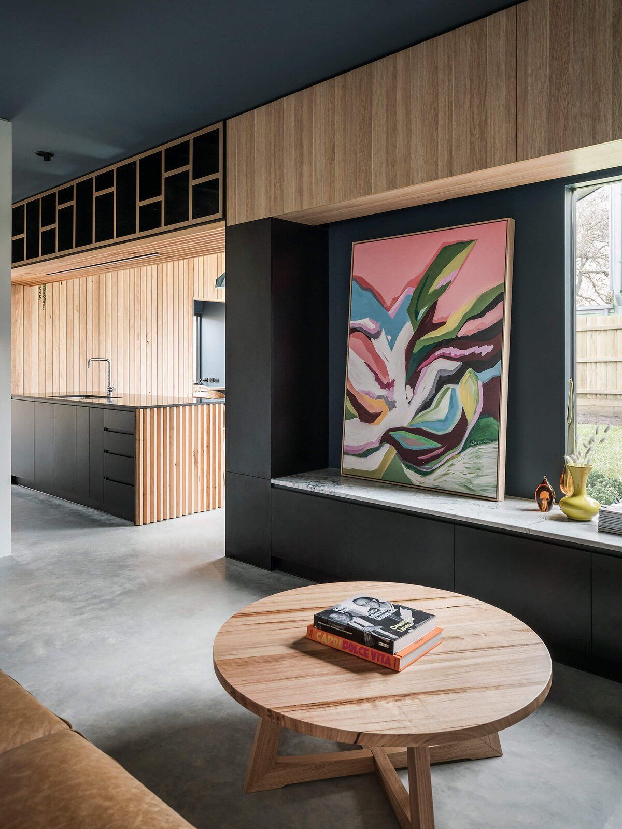
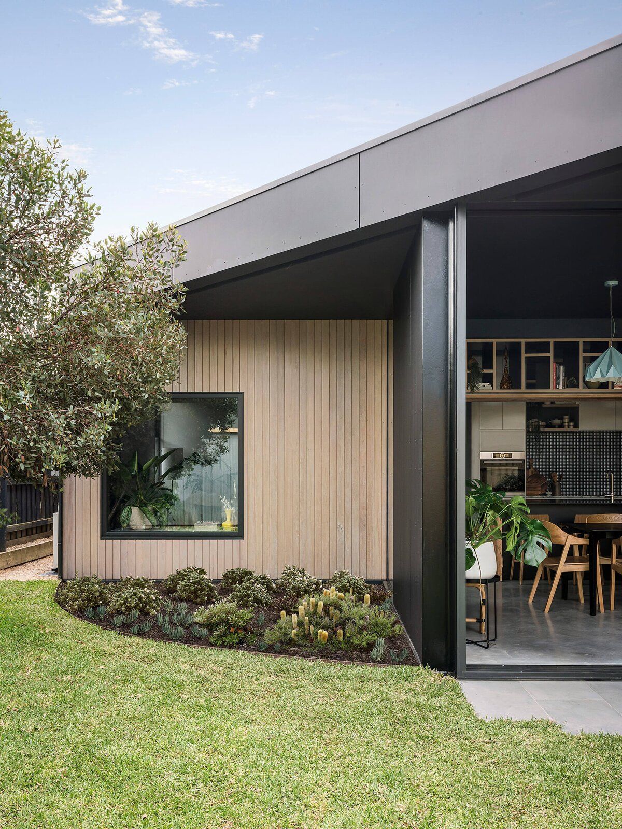
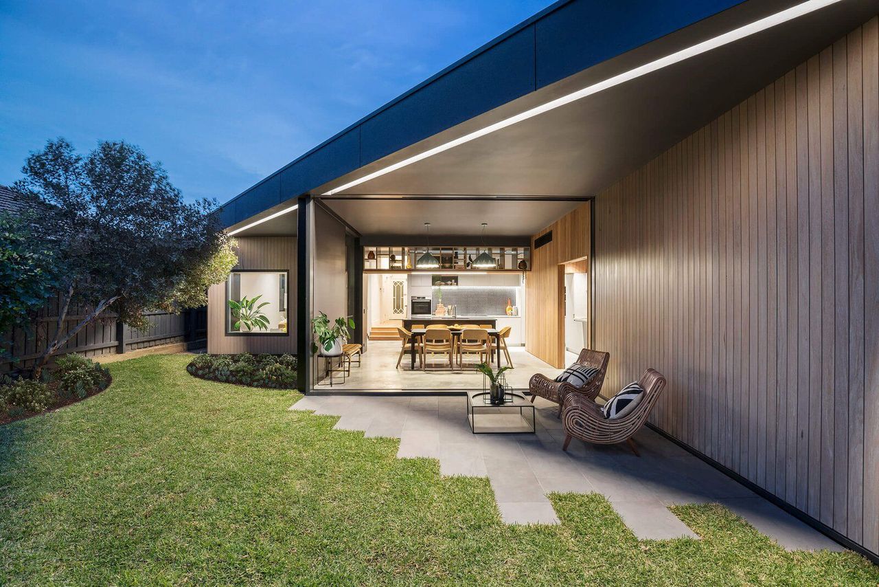
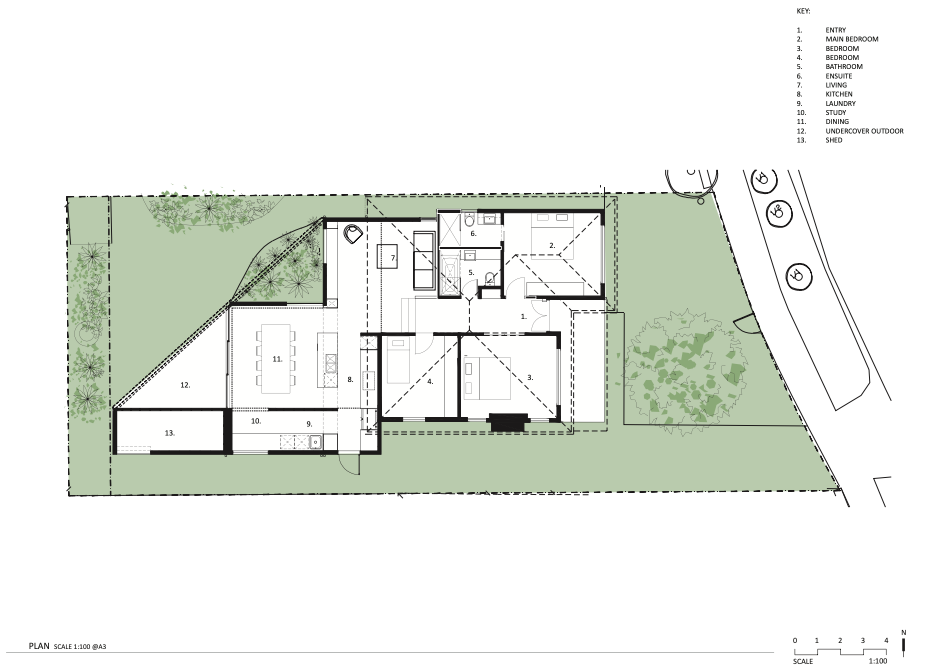
Bungalow 8 Floor Plan



![A Tranquil Jungle House That Incorporates Japanese Ethos [Video]](https://asean2.ainewslabs.com/images/22/08/b-2ennetkmmnn_t.jpg)









