Tucked away in Los Angeles’s northeast neighborhood of Eagle Rock, a light-filled dwelling that dates back to the late 1940s and was recently treated to a complete renovation is now on the market.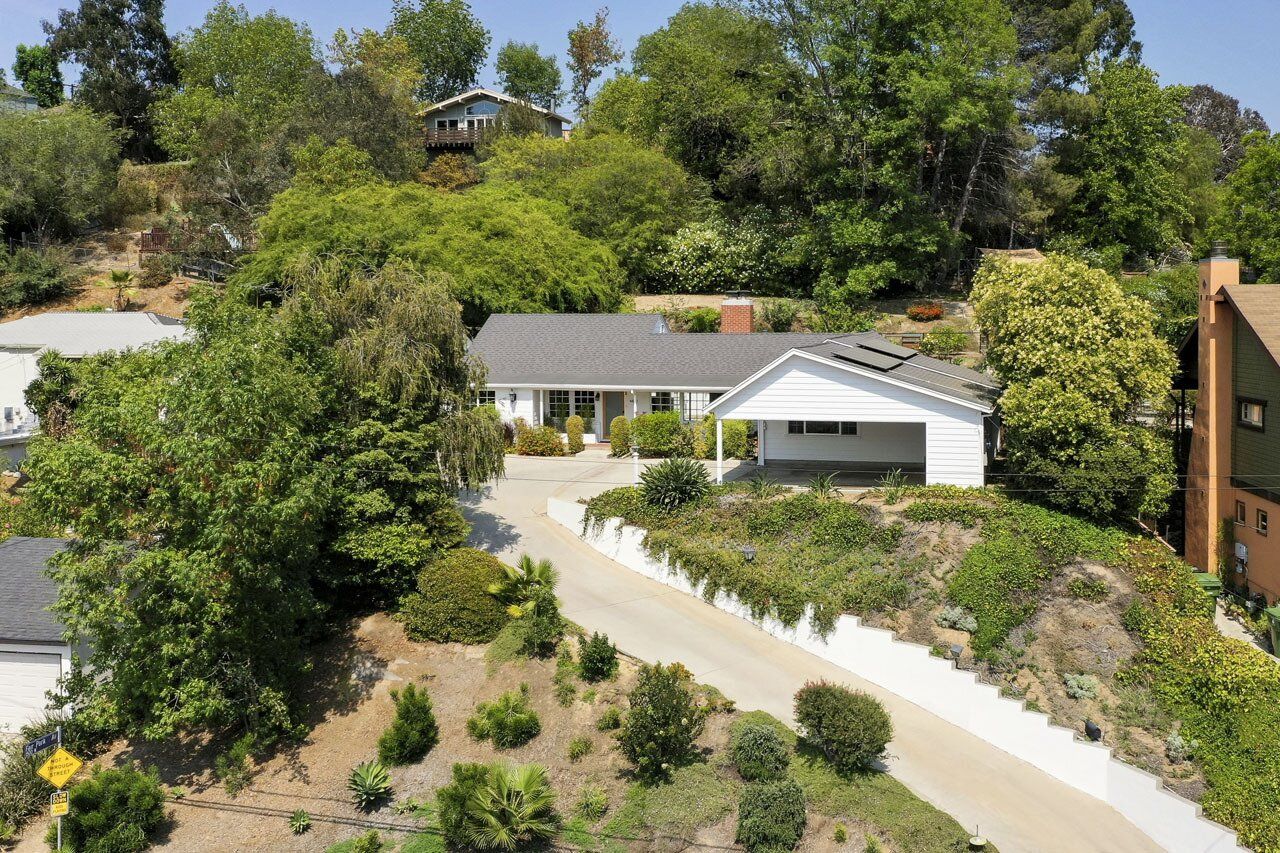
Built in 1947, the single-level home sits on a spacious lot surrounded by mature vegetation.
Measuring over 1,700 square feet, the ranch-style structure boasts an open floor plan with the main gathering areas at its center. Long, horizontal windows stretch across the living room and invite plenty of sunshine inside. 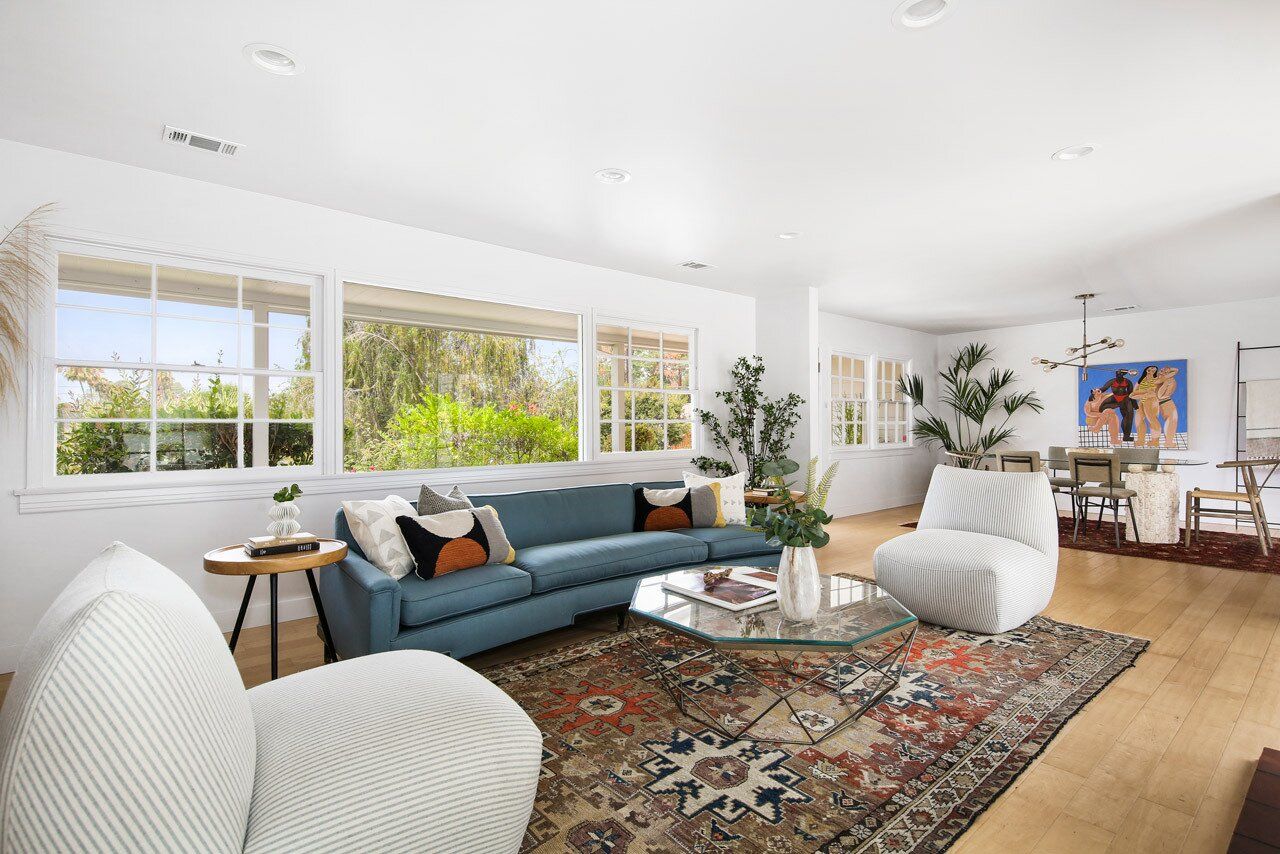
Inside, crisp white walls complement the refinished wide-plank hardwoods that line the floors in the primary gathering spaces.
Steps away, the dining area merges with the kitchen, which is fitted with custom tile work, marble countertops, and pro-style appliances by Viking. Glass doors open up the home’s primary living spaces to an expansive backyard, which caters to seamless indoor/outdoor entertaining.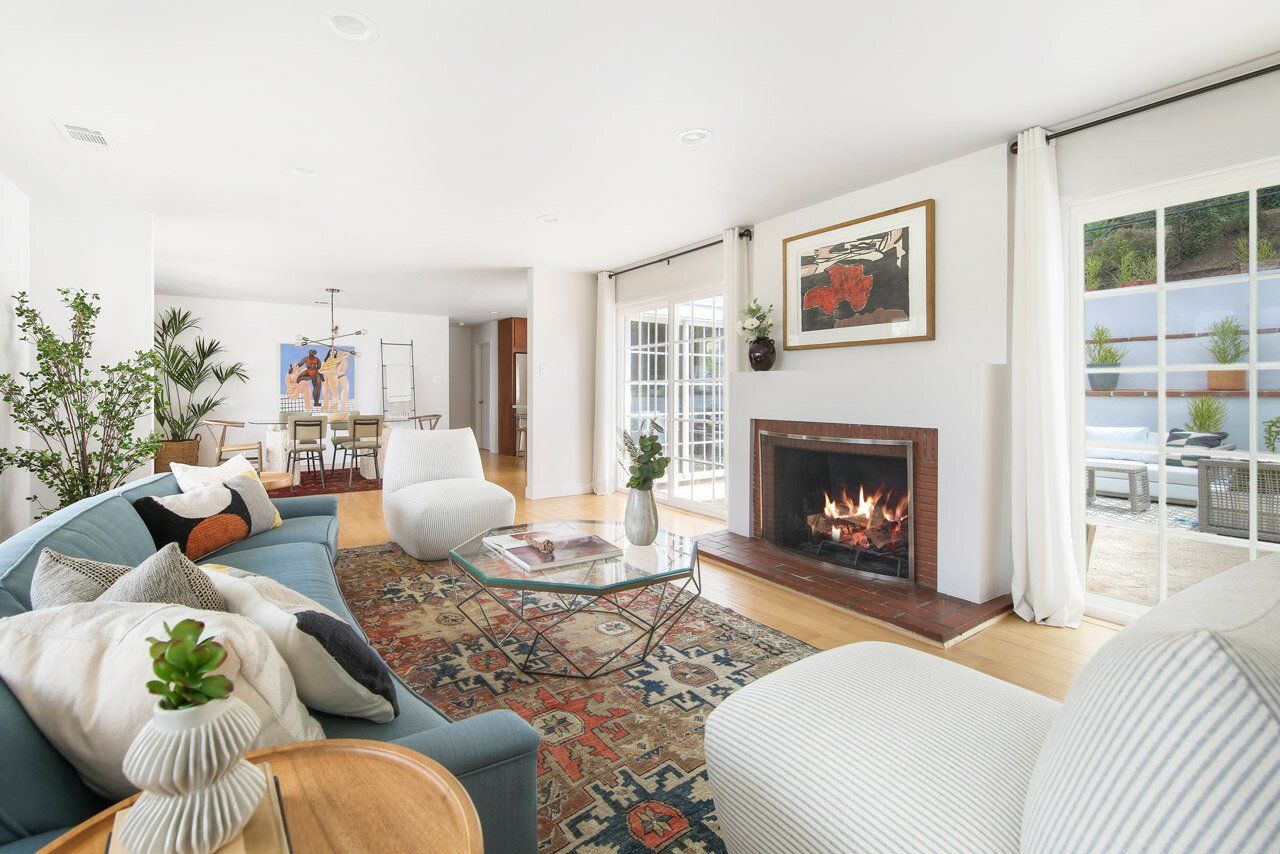
The living room is anchored by a red-brick fireplace that is original to the home.
Down the hall from the kitchen, a spacious private wing hosts three bedrooms. In addition to a spa-inspired bathroom, the primary suite also includes a walk-in closet with cedar finishes. "We always look for three things in a home: uniqueness, privacy, and quality," say the current owners, who acquired the property in 2019. "This house has all three, and we’ve enjoyed our time here."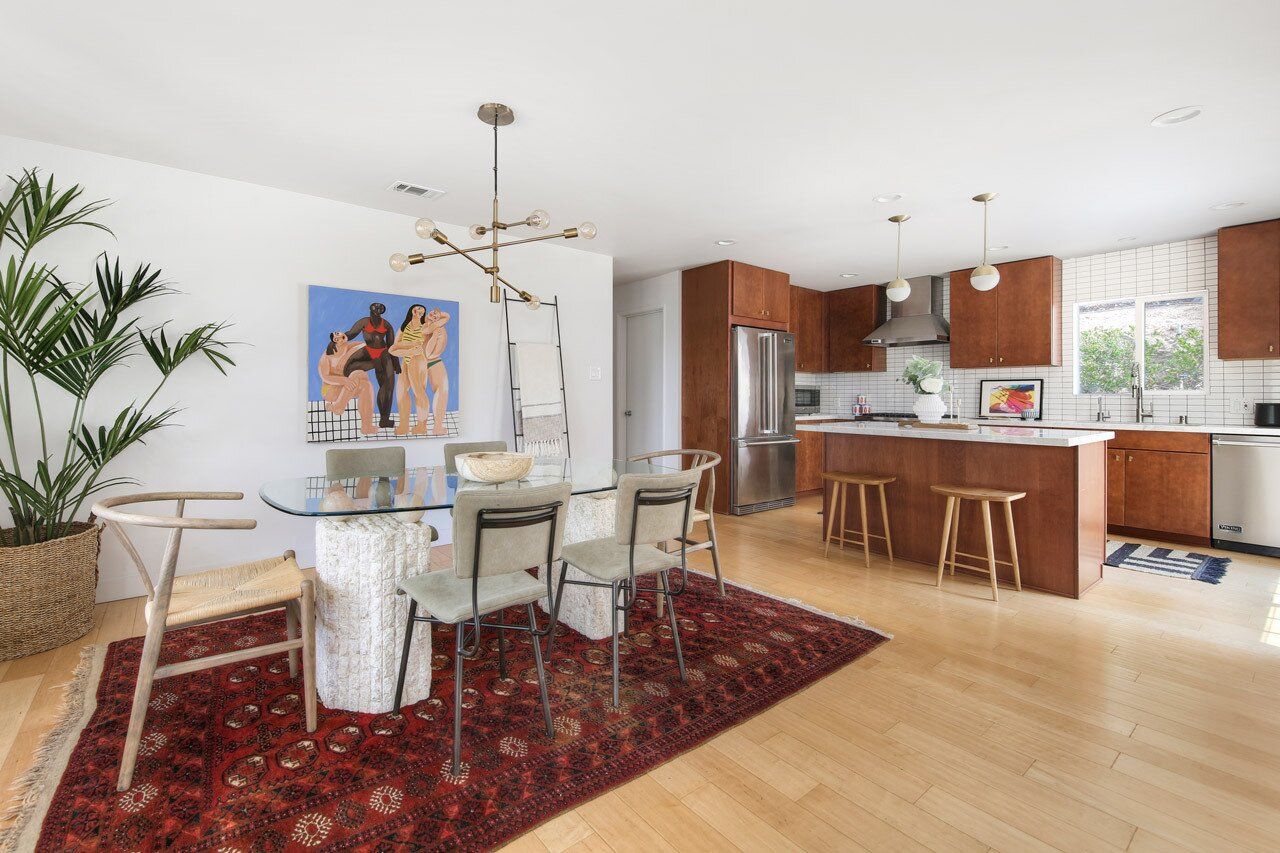
Tall, thriving greenery enhances the sense of space throughout the 1,708-square-foot dwelling.
"This updated home is a dreamy find in Eagle Rock," adds listing agent Tracy Do. Other notable features include central air-conditioning, a covered carport, an outdoor fireplace, and solar capability. The three-bedroom, two-bathroom residence is also conveniently located near a number of local hot spots, including Rock Coffee House, Casa Bianca, and Cindy’s Diner.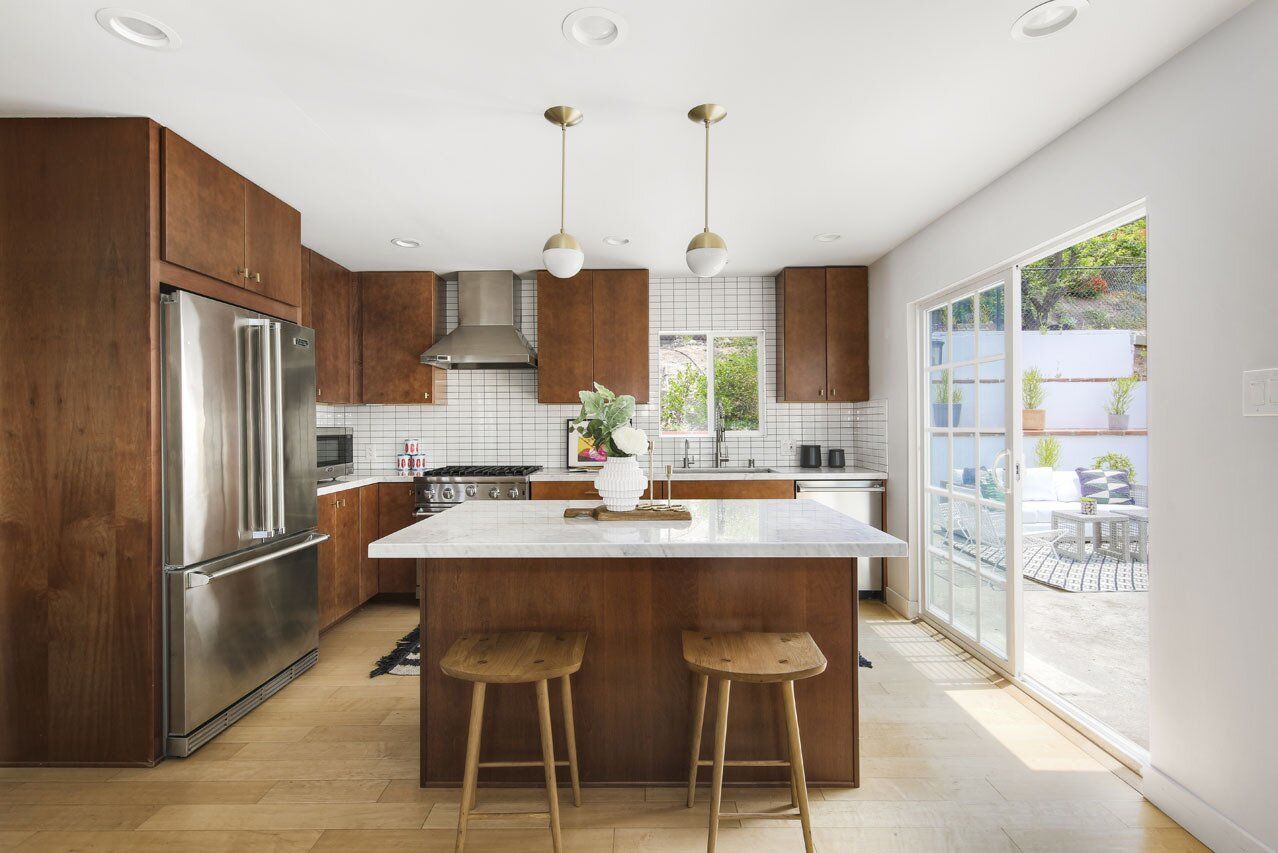
Rich wooden elements continue into the kitchen, contrasting with the white tiled backsplash and stainless-steel appliances. Pendant lighting gracefully hangs over the central island.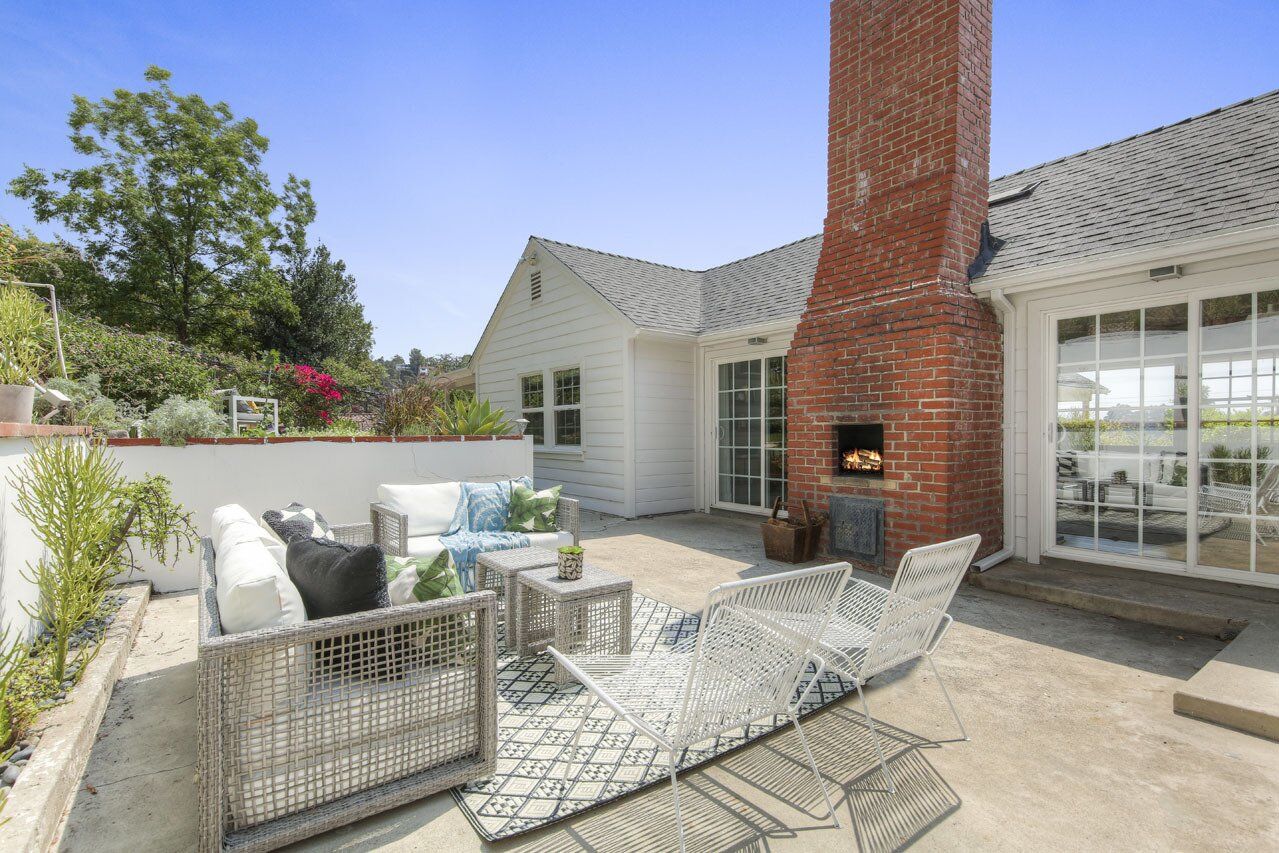
An expansive backyard patio located right off the living room and kitchen features plush seating, an outdoor fireplace, and a terraced garden.
Last sold for $1,350,000, the single-level home is back on the market-this time with a slightly higher asking price of $1,489,000. Scroll ahead to see more.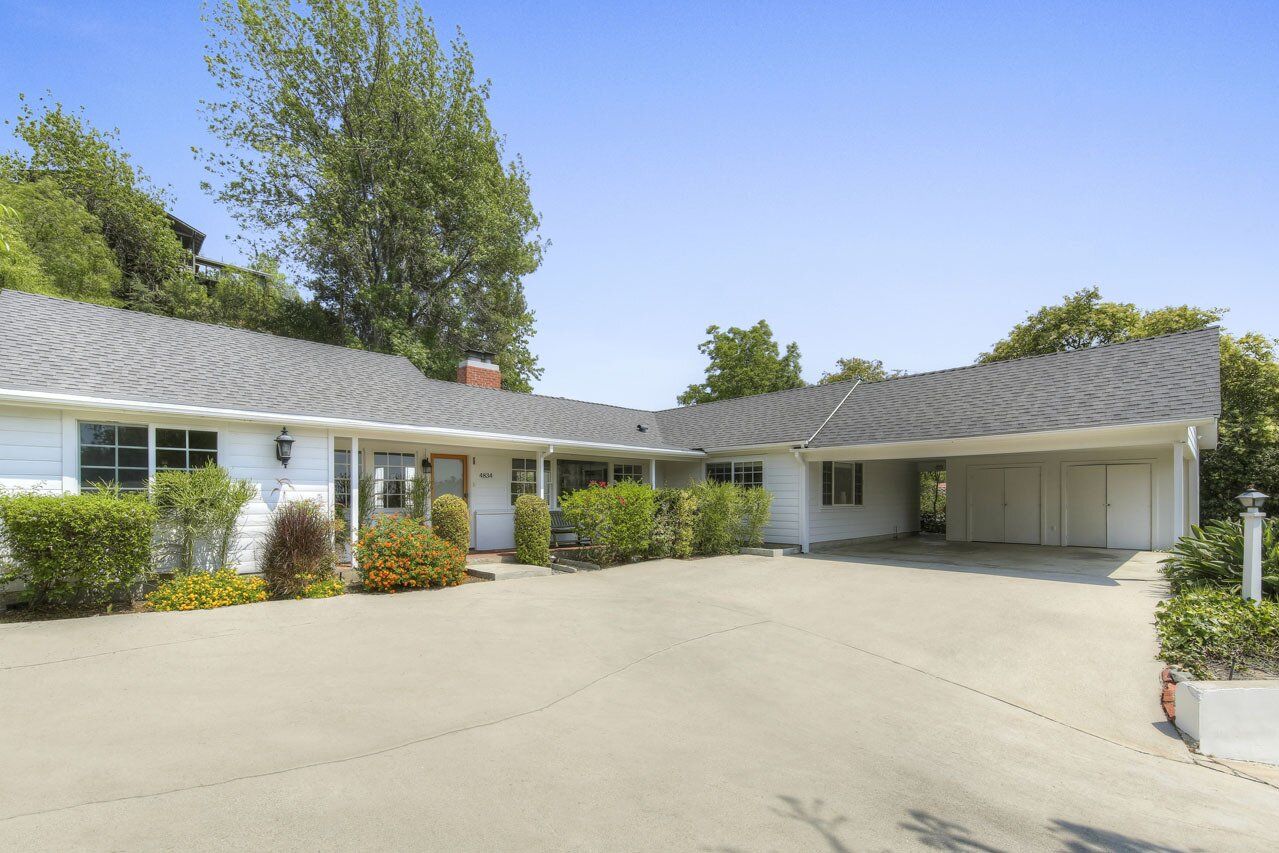
A concrete driveway and covered carport offer a generous amount of parking space.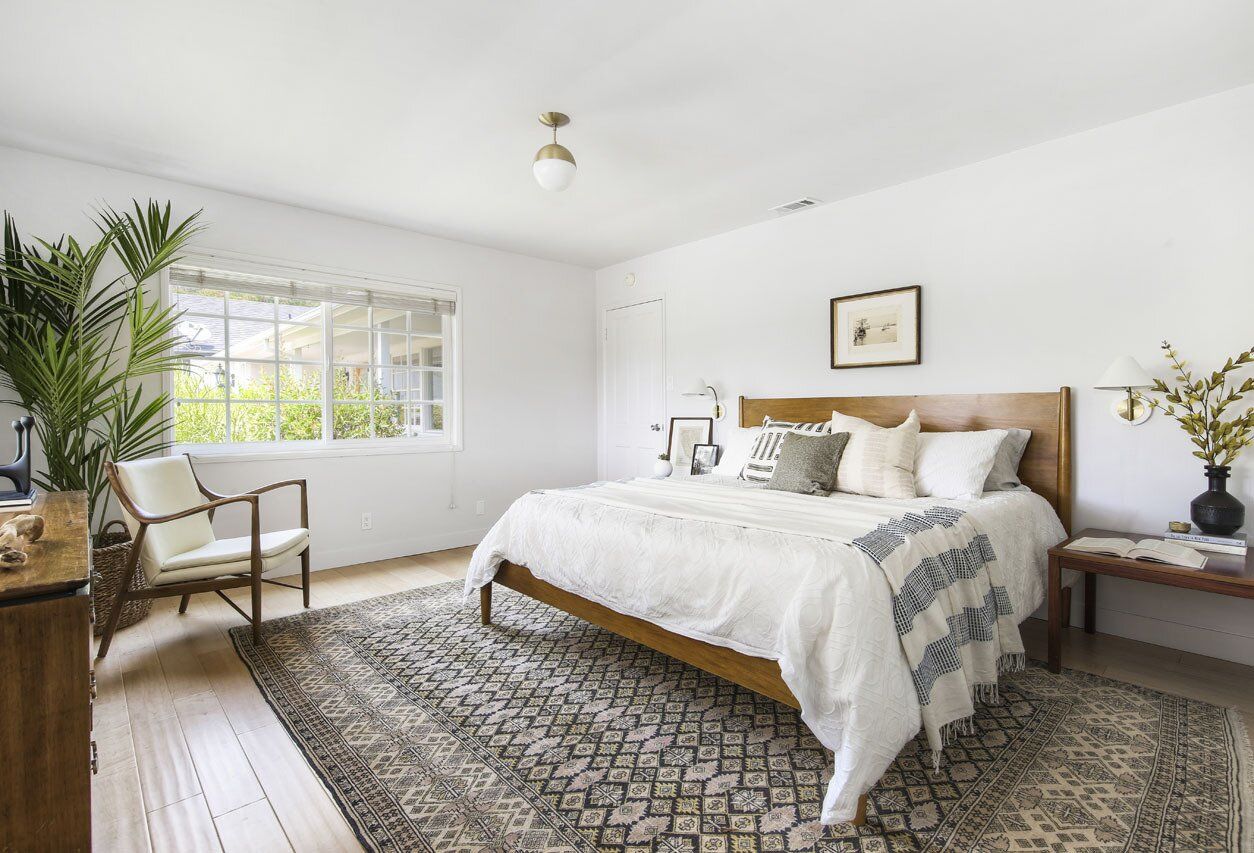
The primary bedroom is fitted with a neutral palette to create a calming, private retreat.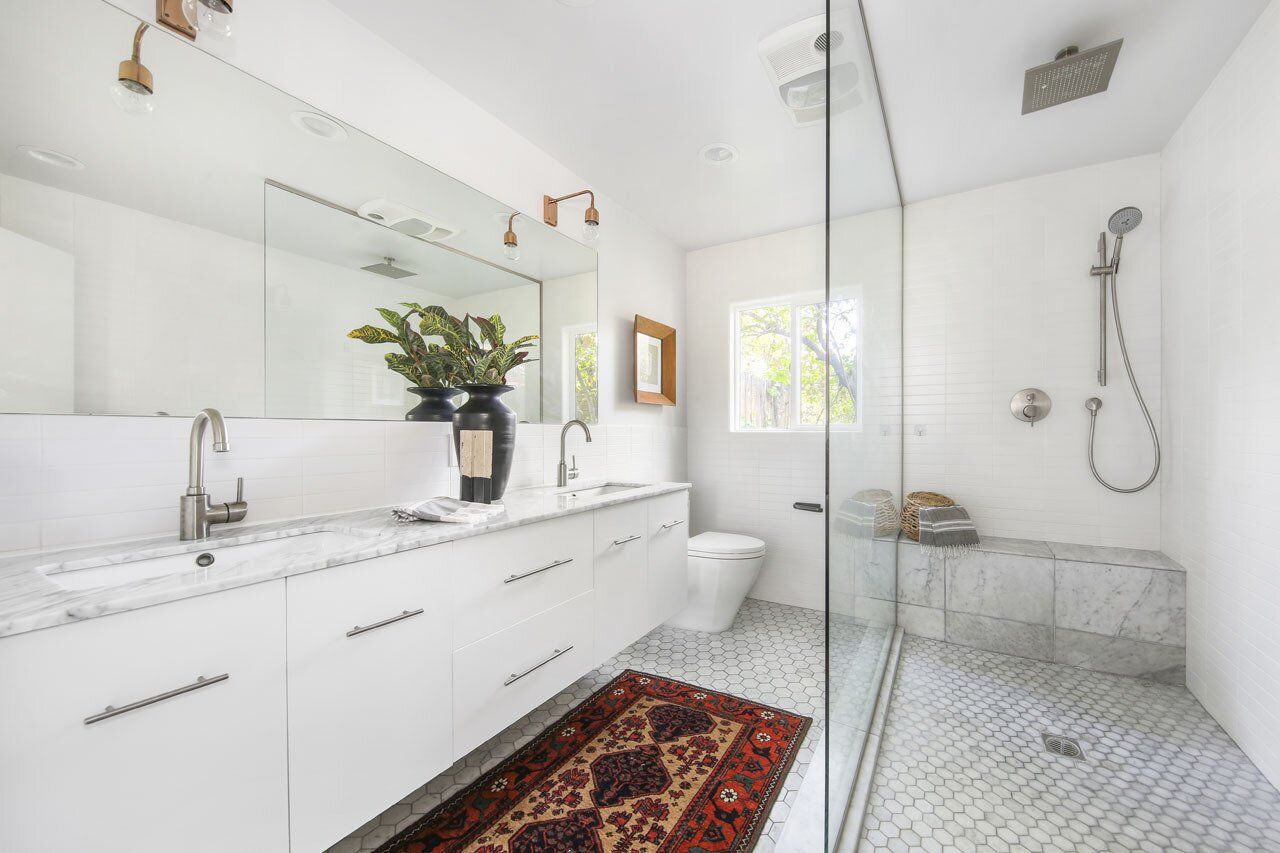
The connected bath features an oversize glass shower and a long, double-sink vanity.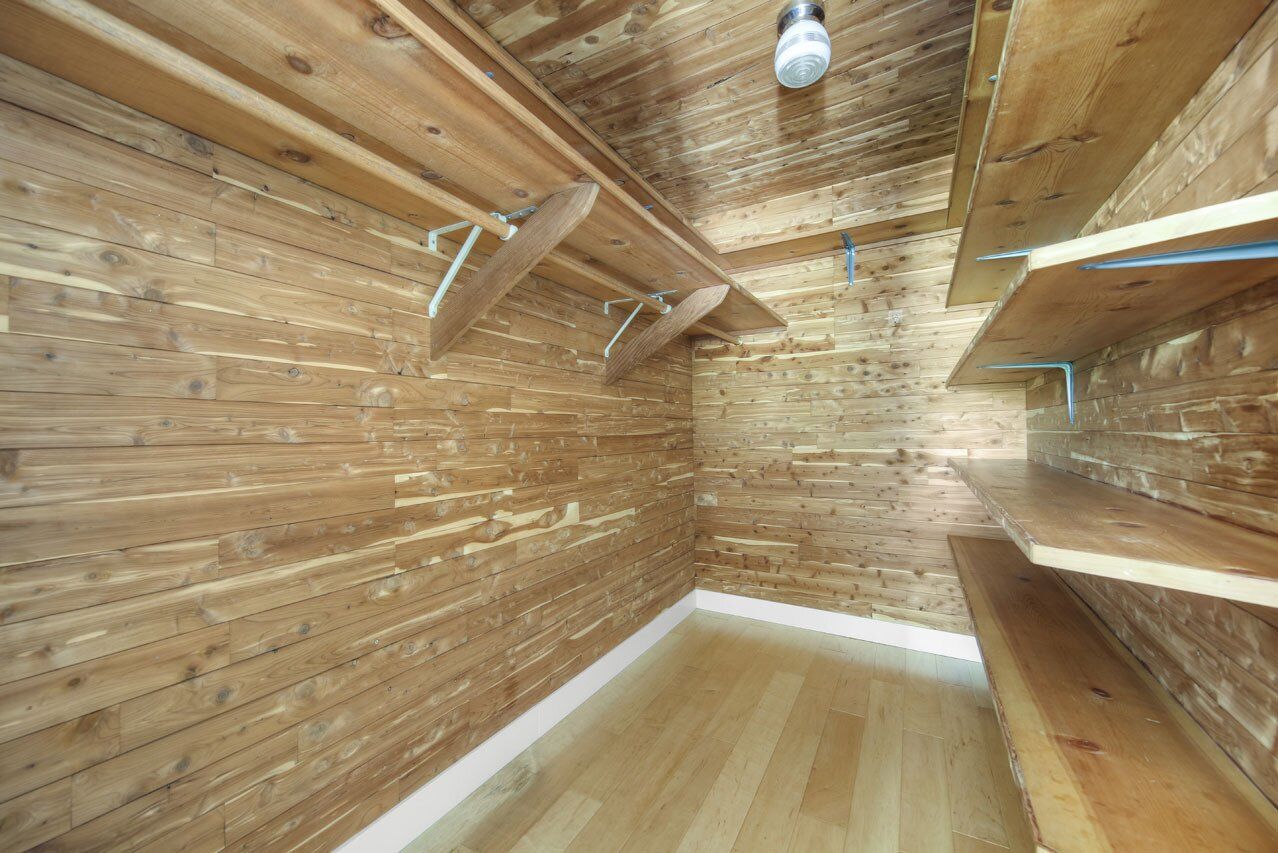
A cedar-clad walk-in closet is also included in the primary suite.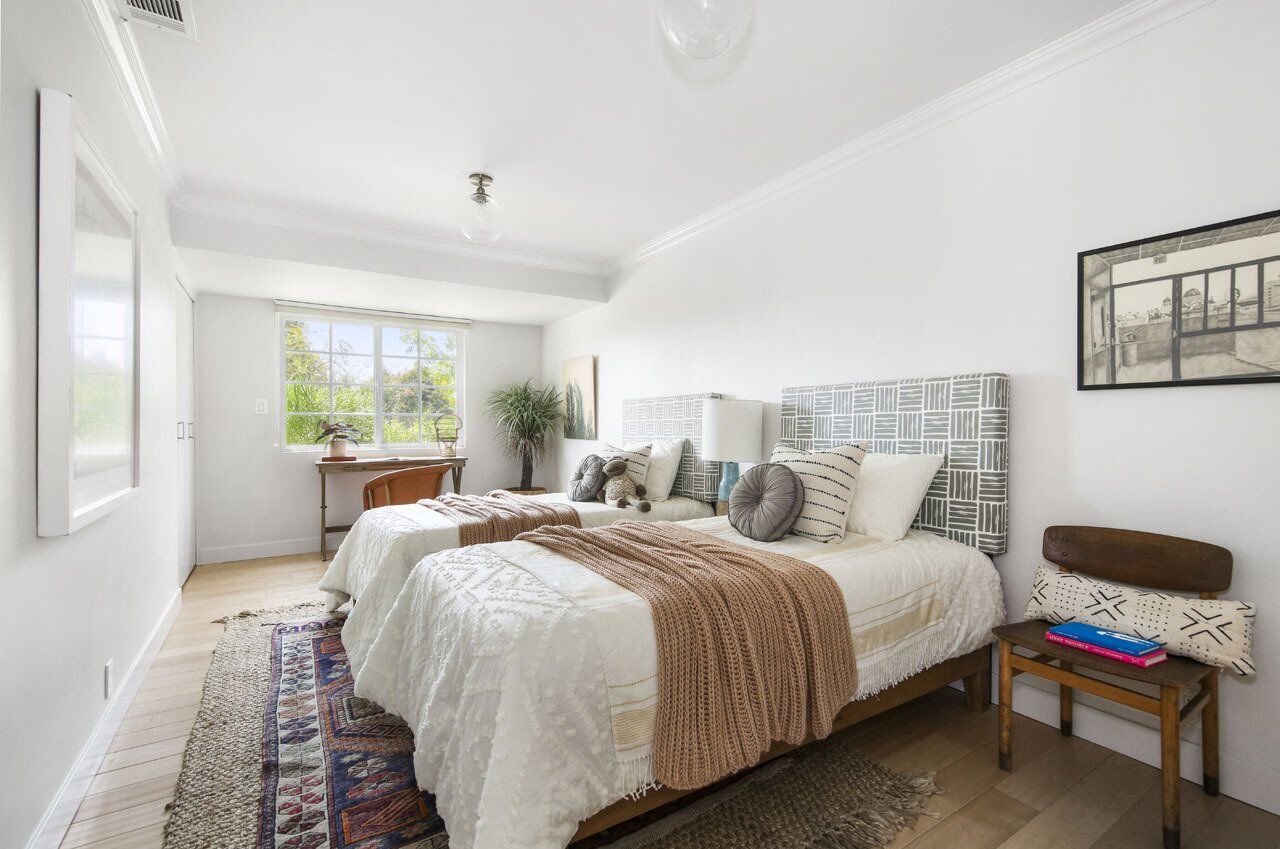
The additional bedrooms also present light-filled environments to rest and unwind.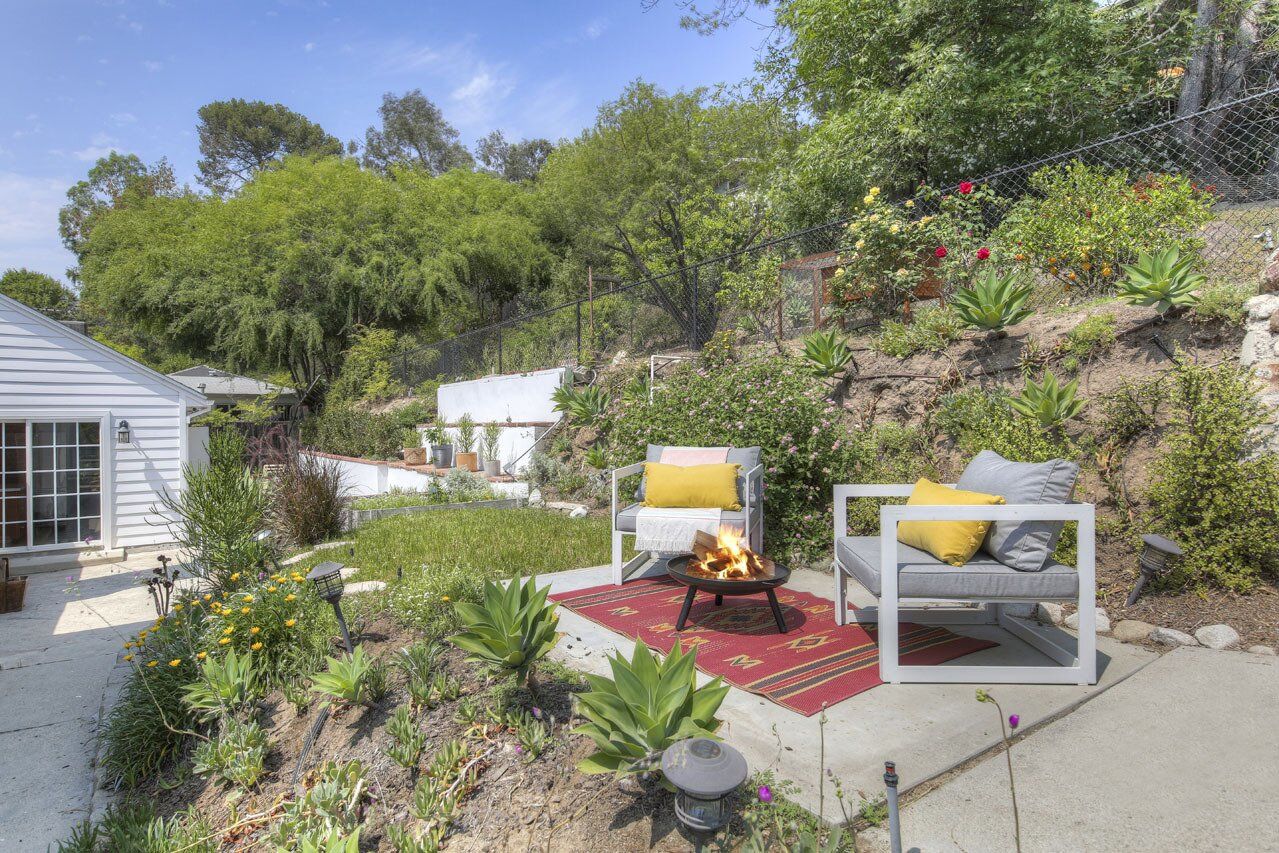
Multiple seating areas are peppered throughout the fenced-in backyard.

Tropical Boho Homes With Beautiful Vignettes & Vistas
Two tropical boho home designs, featuring swimming pools, cozy lighting schemes, interior archways, natural accents, and beautiful decor vignettes.


![A Tranquil Jungle House That Incorporates Japanese Ethos [Video]](https://asean2.ainewslabs.com/images/22/08/b-2ennetkmmnn_t.jpg)









