Actress Tallulah Willis is cutting ties with her sun-drenched home in Los Angeles. The youngest daughter of Bruce Willis and Demi Mooreขwho is newly engaged to her partner, Dillon Bussขacquired the three-bedroom residence in 2017 for $1,530,000. After treating the home to a stylish revamp, Tallulah is now parting ways with the dwelling, which she lovingly referred to as "a space made a home" in a recent Instagram post.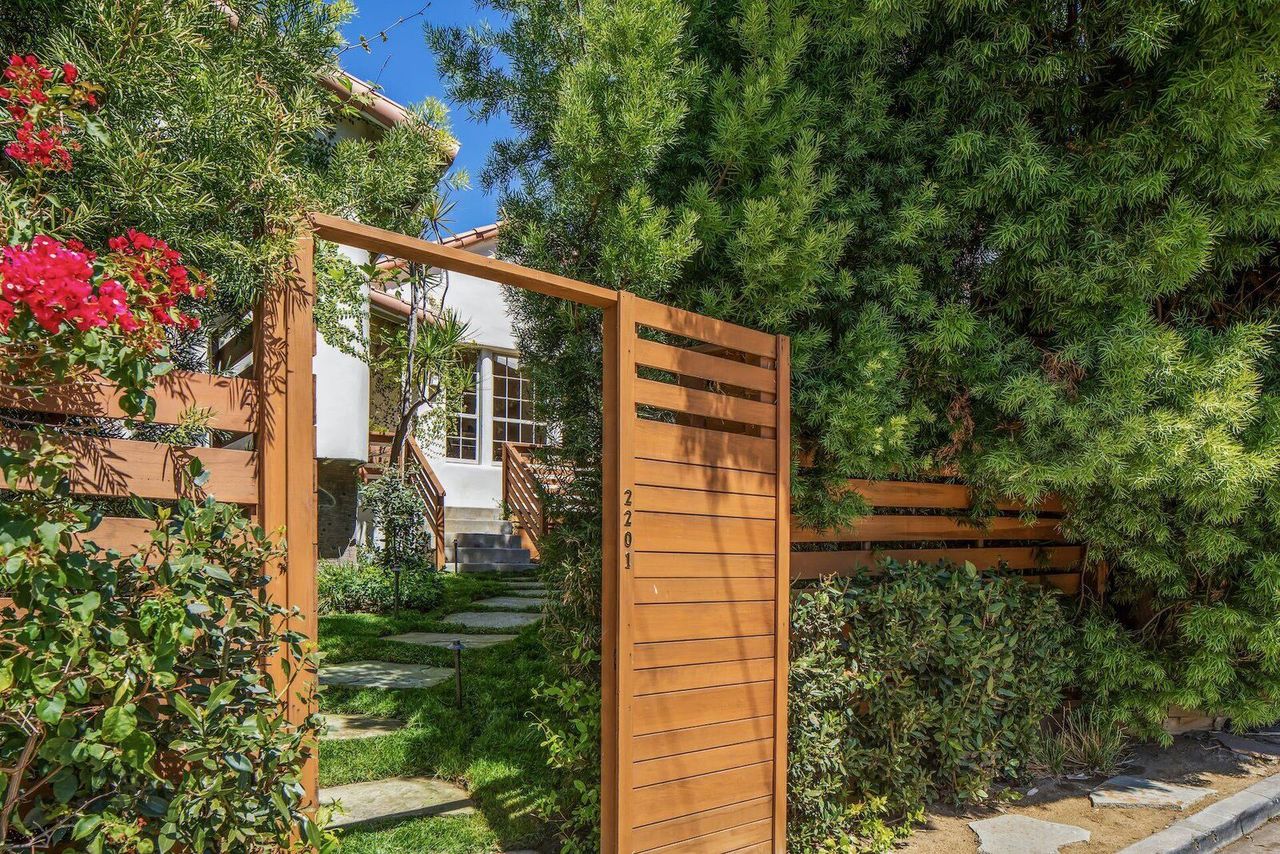
Thick vegetation and a tall wooden fence conceal the 1920s residence. The home is located in the Hollywood Dell neighborhood, a residential enclave of Los Angeles near the Hollywood Bowl.
Built in 1924, the Spanish-style house sits on a spacious corner lot in the city’s sought-after Hollywood Dell neighborhood. Upon arrival, the formal entryway opens to a spacious living room with arched ceilings, original built-ins, and a double-sided central fireplace. Skylights and expansive picture windows flood the space with an abundance of natural light.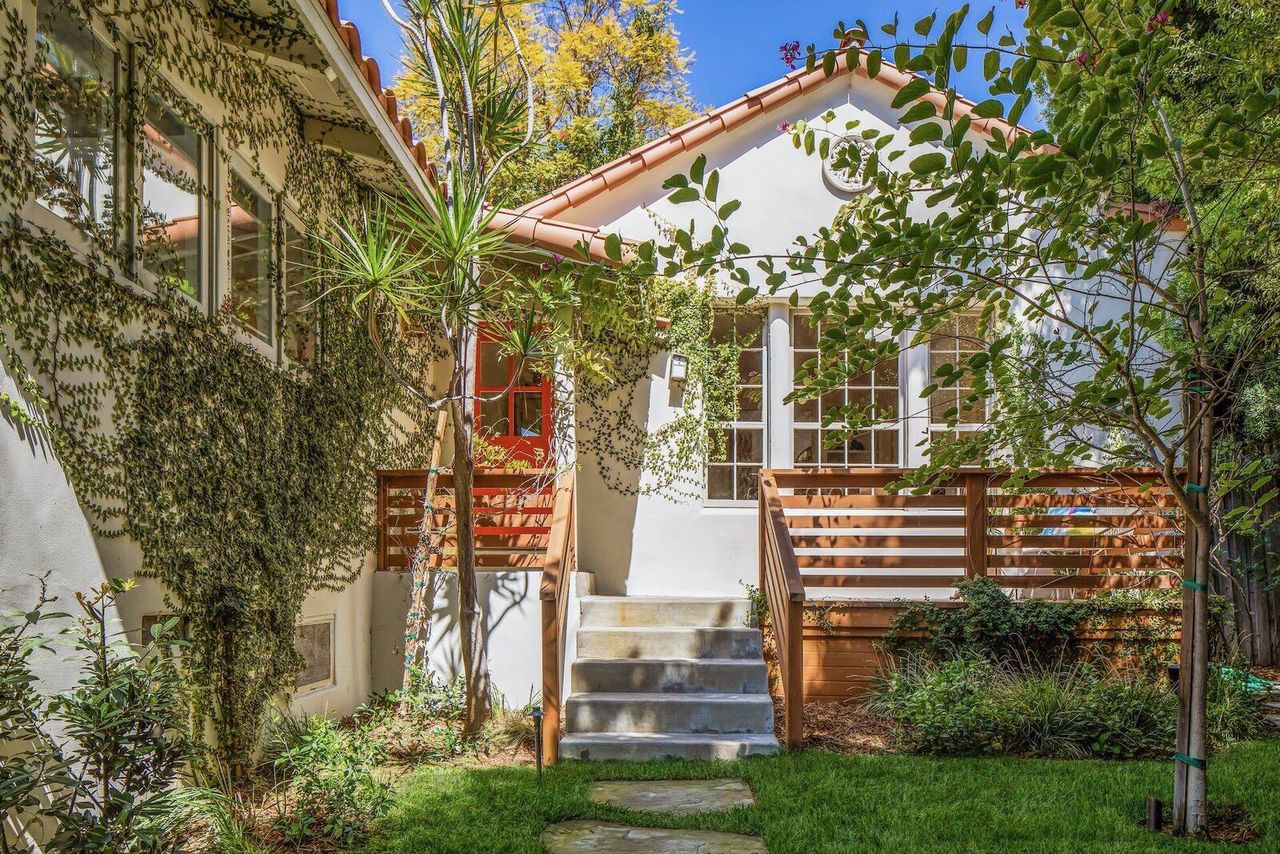
The ivy-covered facade features a bright-red door, which adds a surprising splash of color at the home’s entrance. 
Tall, curved ceilings enhance the overall sense of space in the main living room, which features a double-sided fireplace in the center.
Steps away from the living room, an open-concept chef’s kitchen features top-of-the-line appliances and a central island. Vibrant orange countertops pop against the surrounding white color palette. Large glass doors connect the space to the private backyard, which includes several open-air gathering areas situated across various well-landscaped tiers.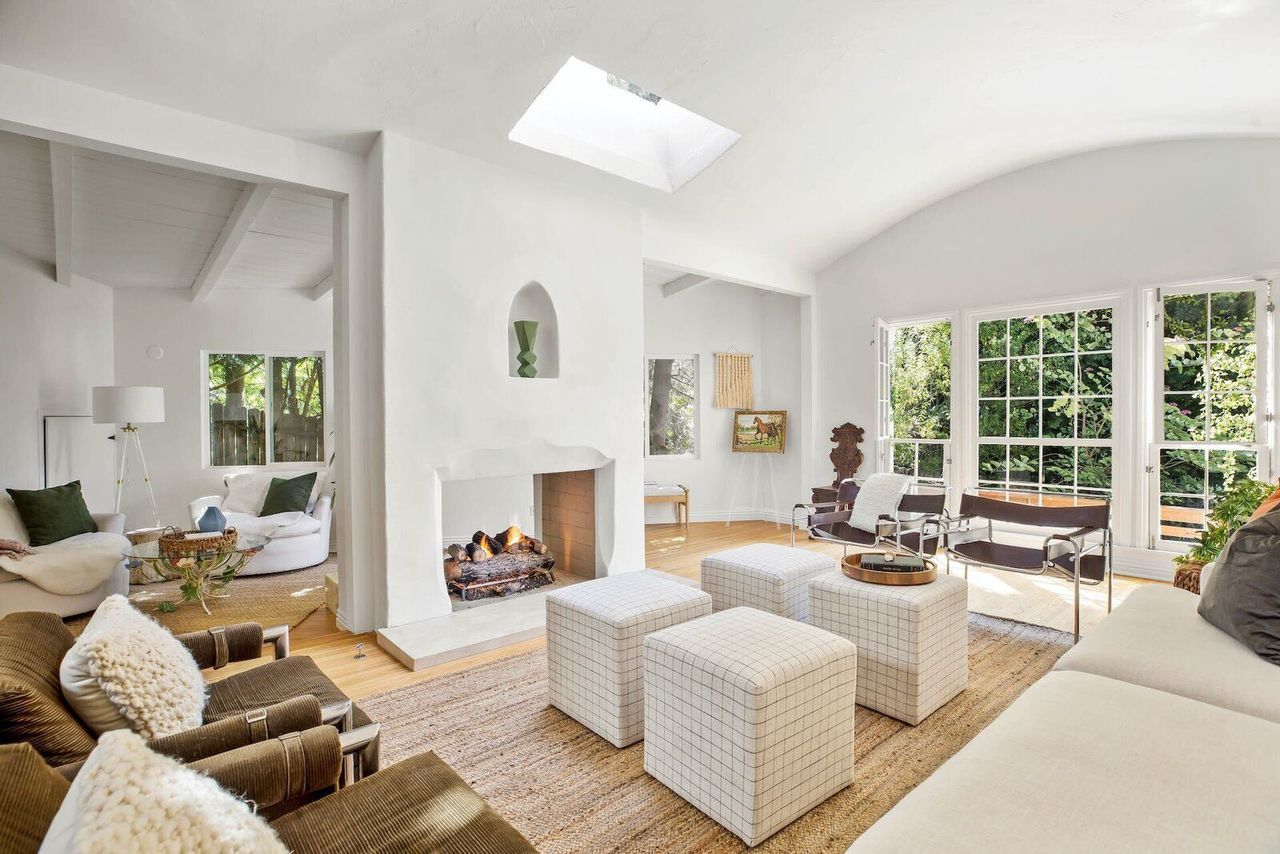
The 2,109-square-foot home’s luminous gathering spaces feature ample windows and a primarily neutral color palette.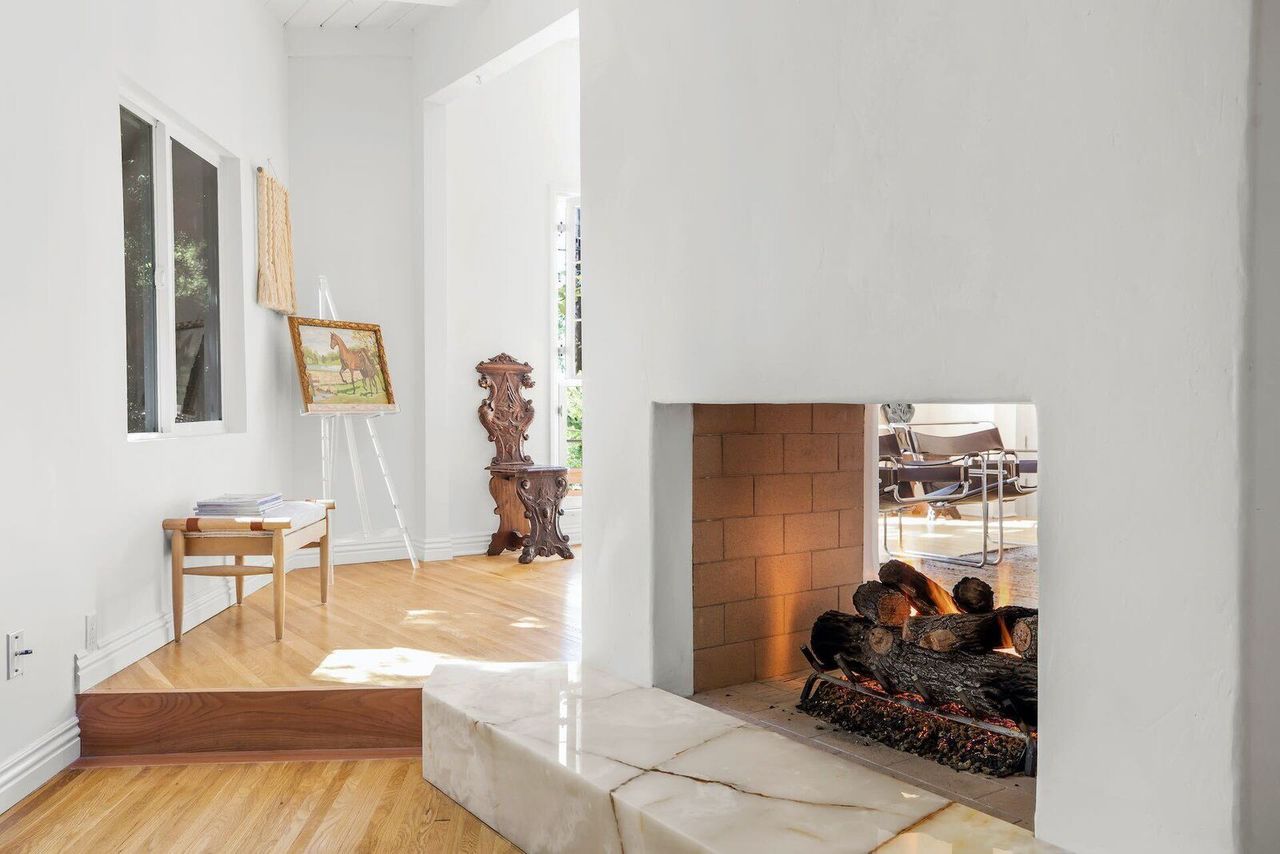
At the base of the fireplace, a large slab of marble contrasts with the exposed brick lining and refinished hardwood floors.
In total, the Los Angeles home offers three spacious bedroomsขone of which features a private entranceขas well as two remodeled bathrooms fitted with all-new fixtures, including large soaking tubs. Keep scrolling to see more of the property, which is currently on the market for $1,850,000.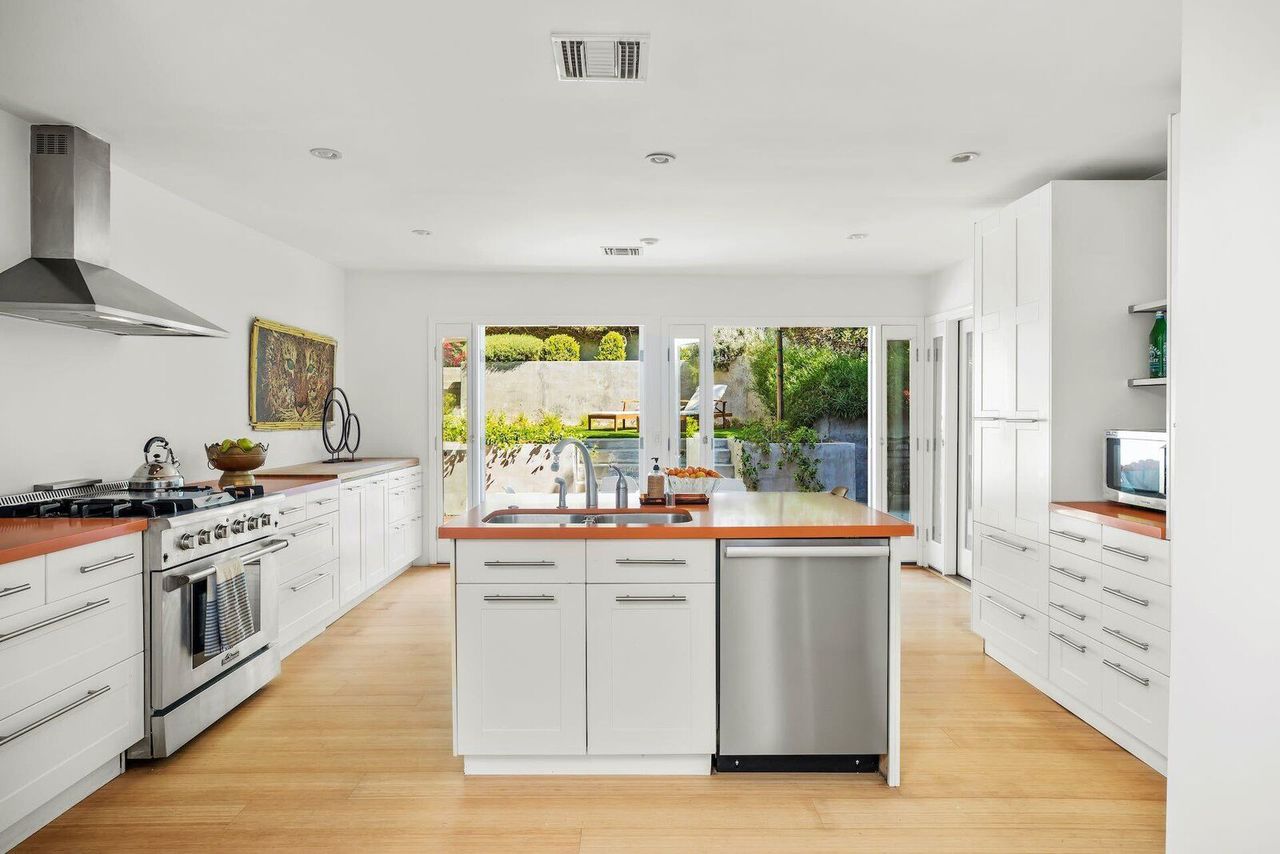
In the kitchen, custom cabinets provides ample storage. Sliding glass doors connect the space to the backyard, which features multiple outdoor gathering areas spread across various tiers.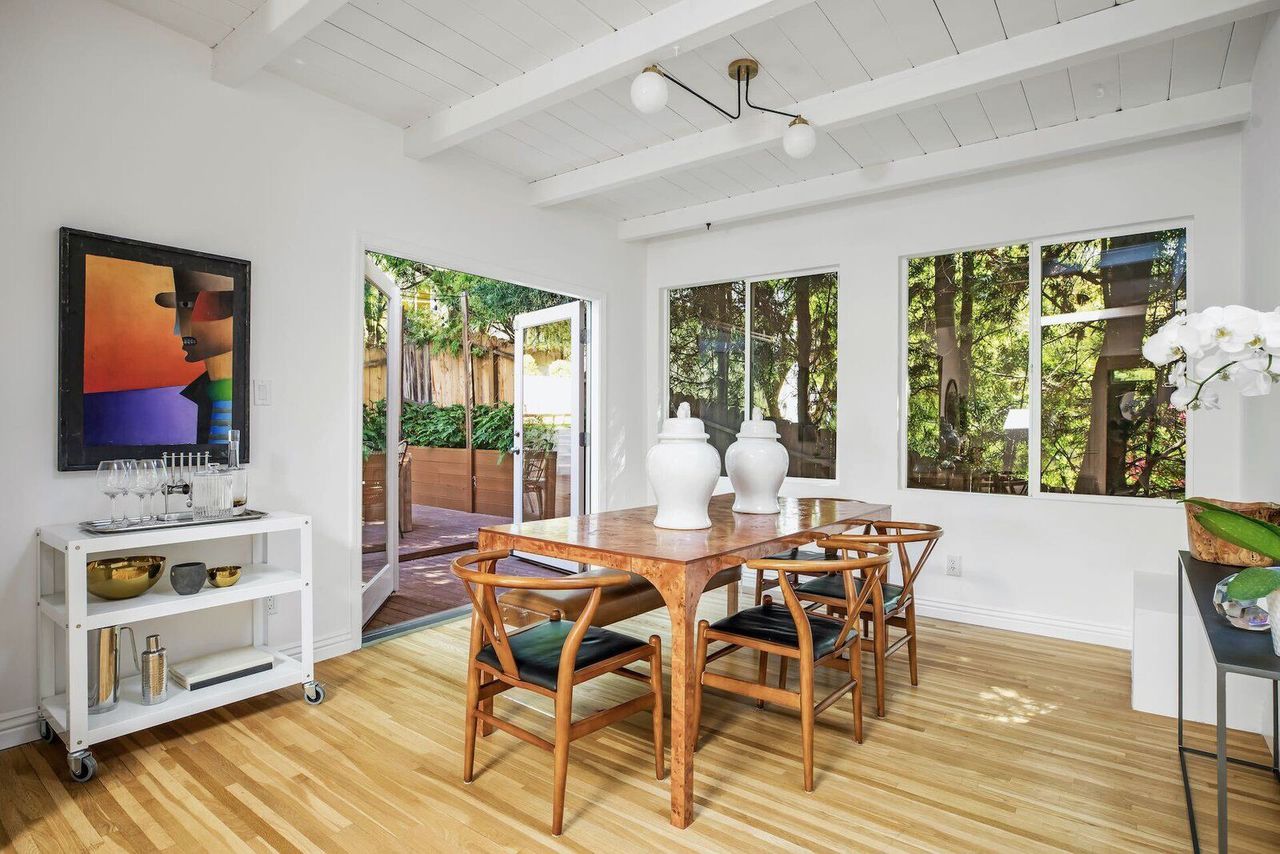
The formal dining area also offers direct access to the home’s outdoor gathering spaces.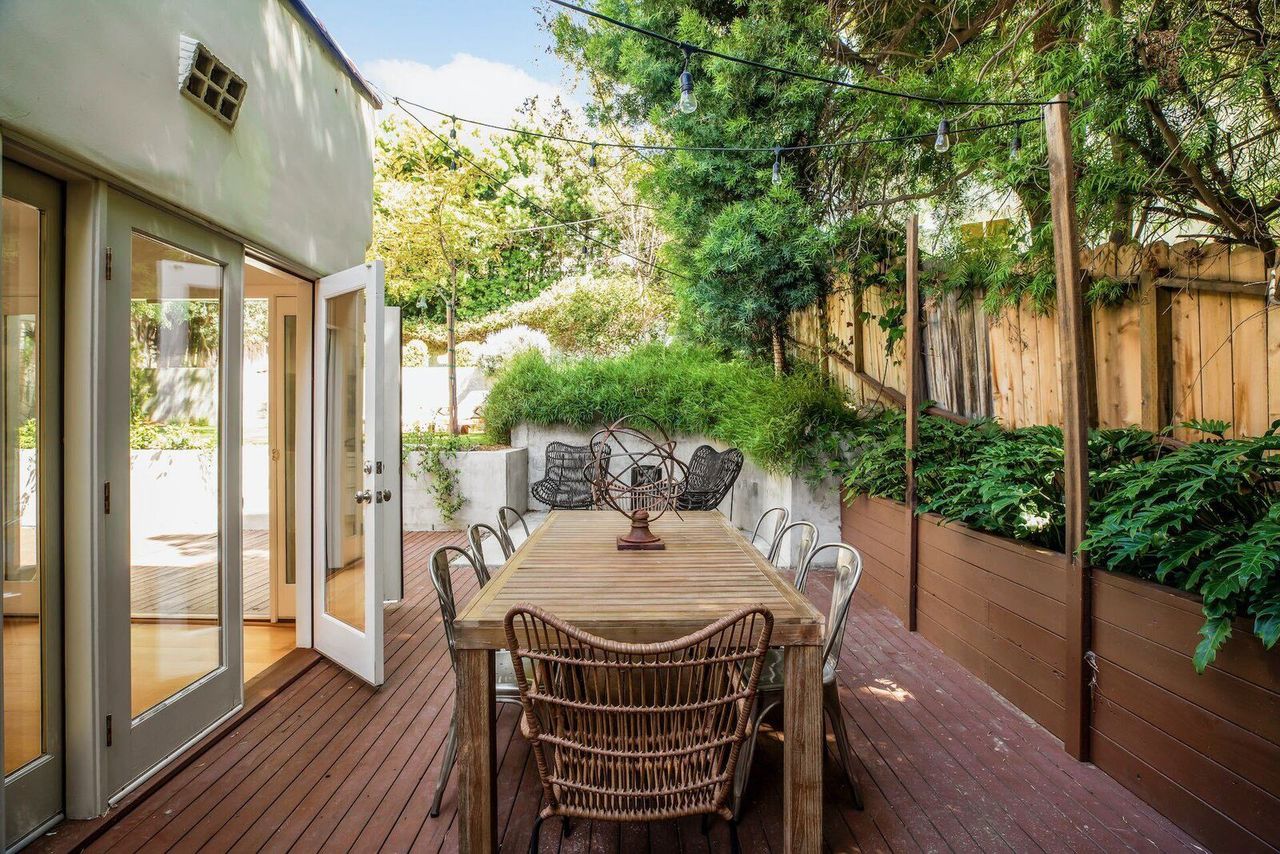
The main outdoor dining area is decorated with hanging Edison lights that illuminate the space after the sun sets.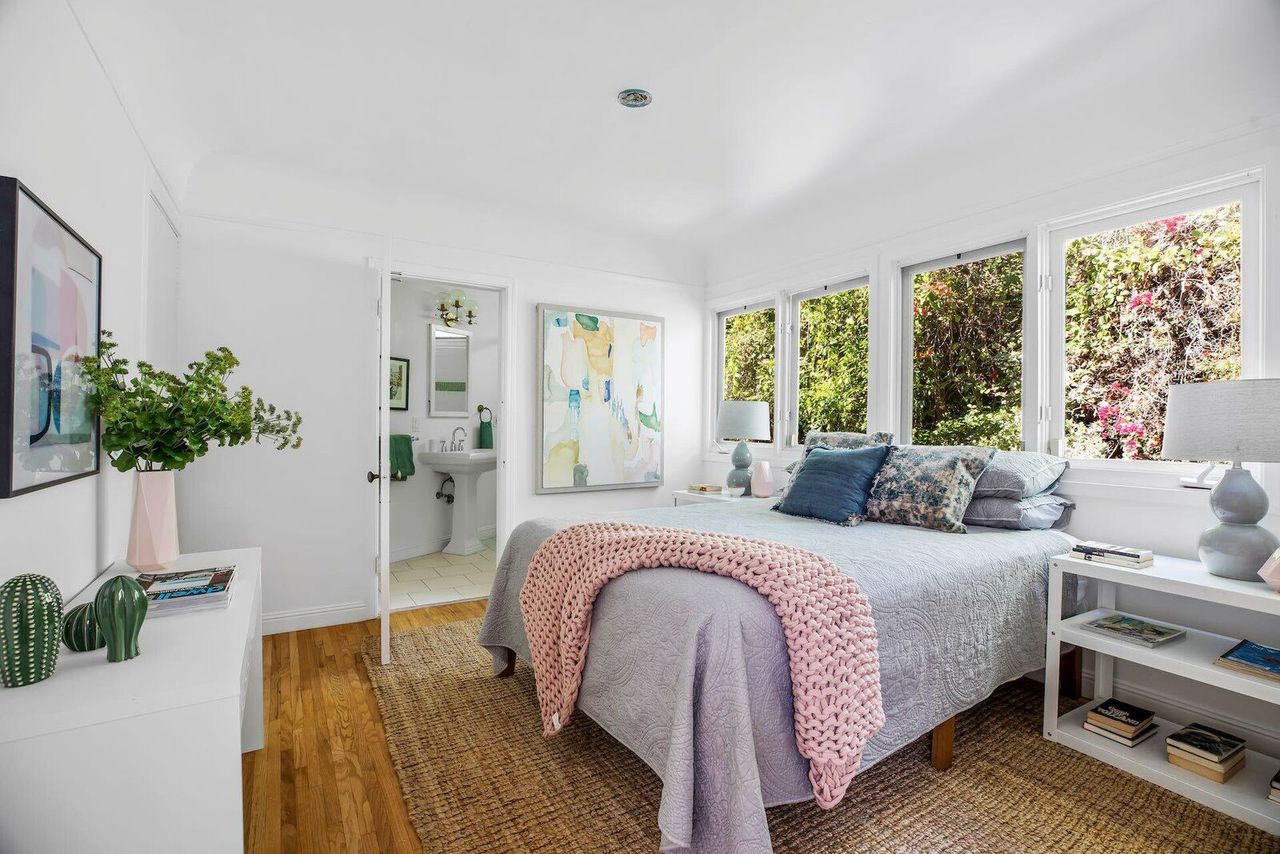
Original hardwood floors continue throughout all three of the bedrooms. 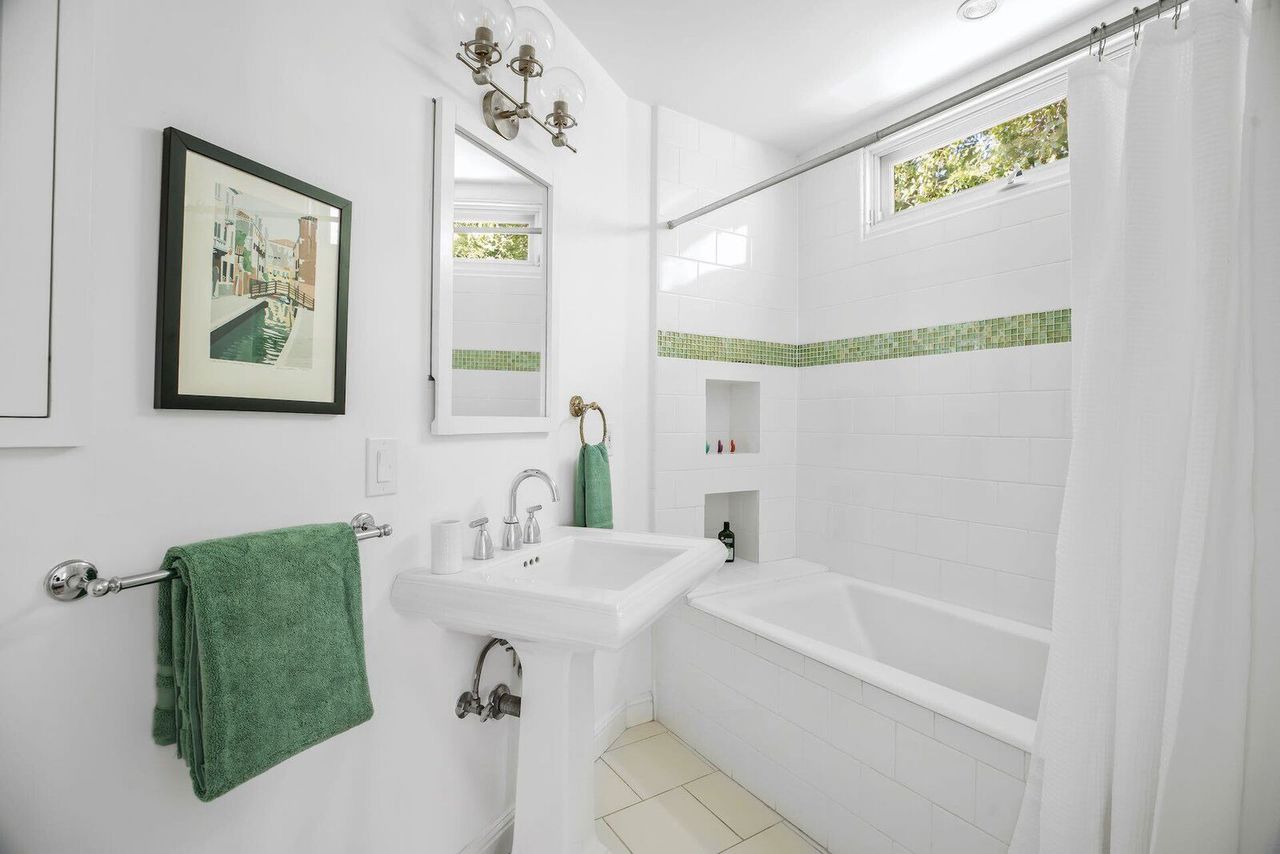
In one of the bathrooms, a clerestory window above the shower lets in plenty of sunshine.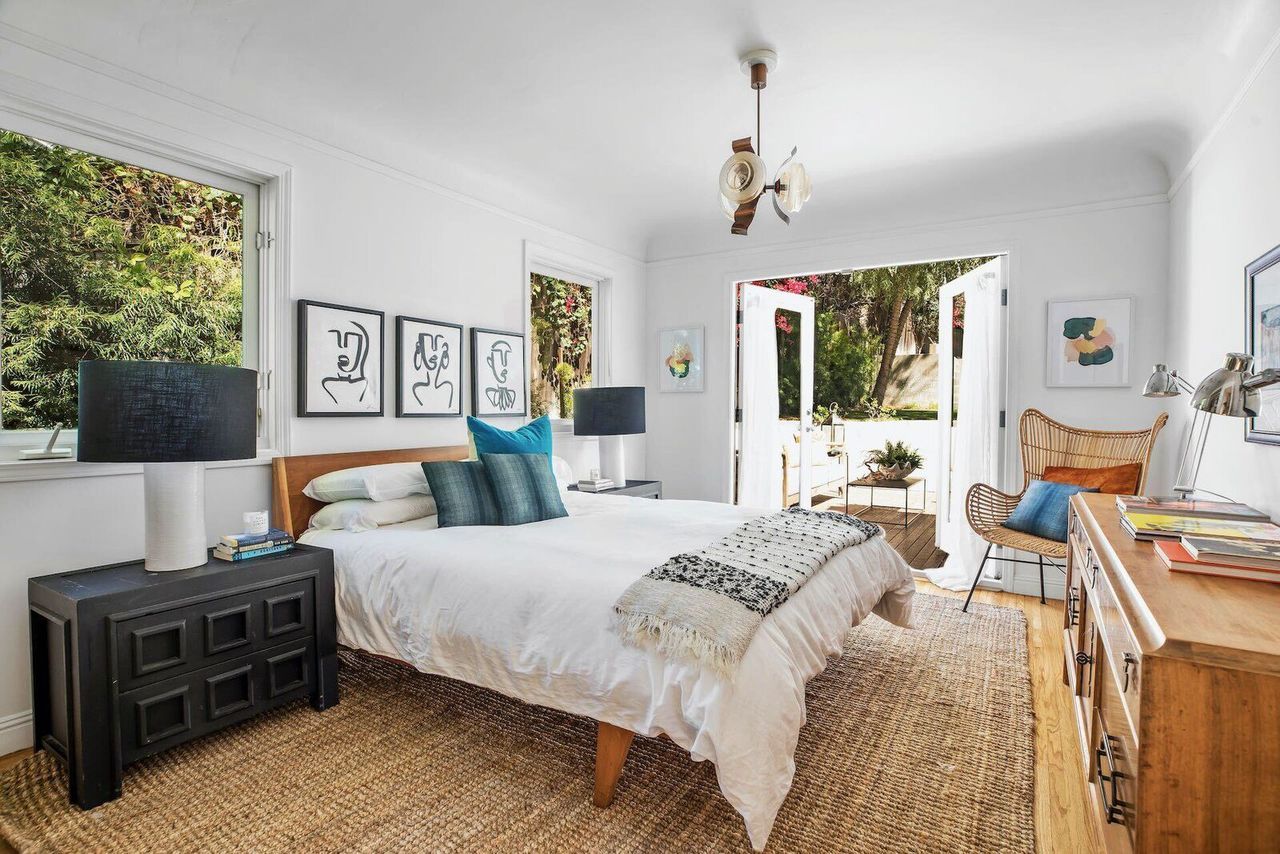
The bedroom with its own private entrance can be converted into a home office or guest room, depending on the buyer’s needs.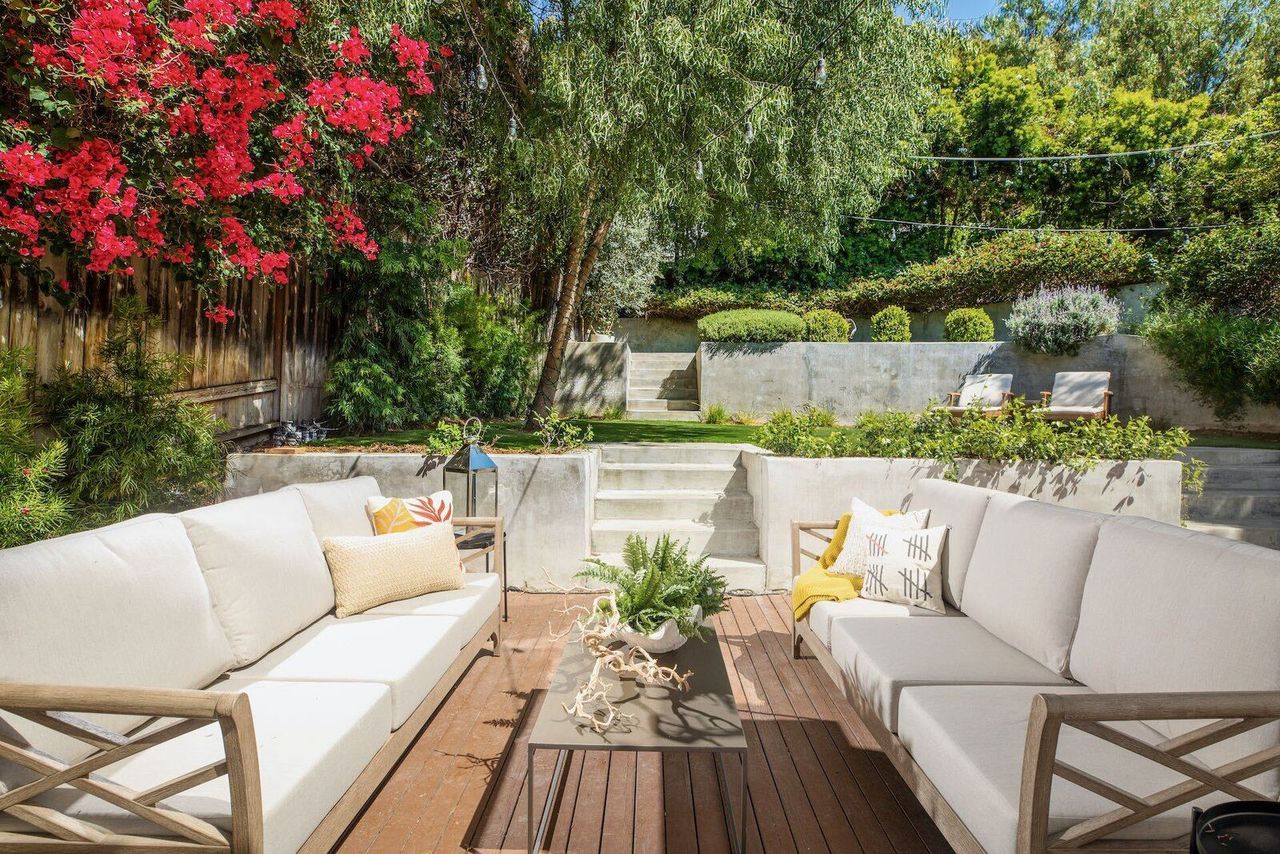
The backyard offers several gathering areas situated on various tiers.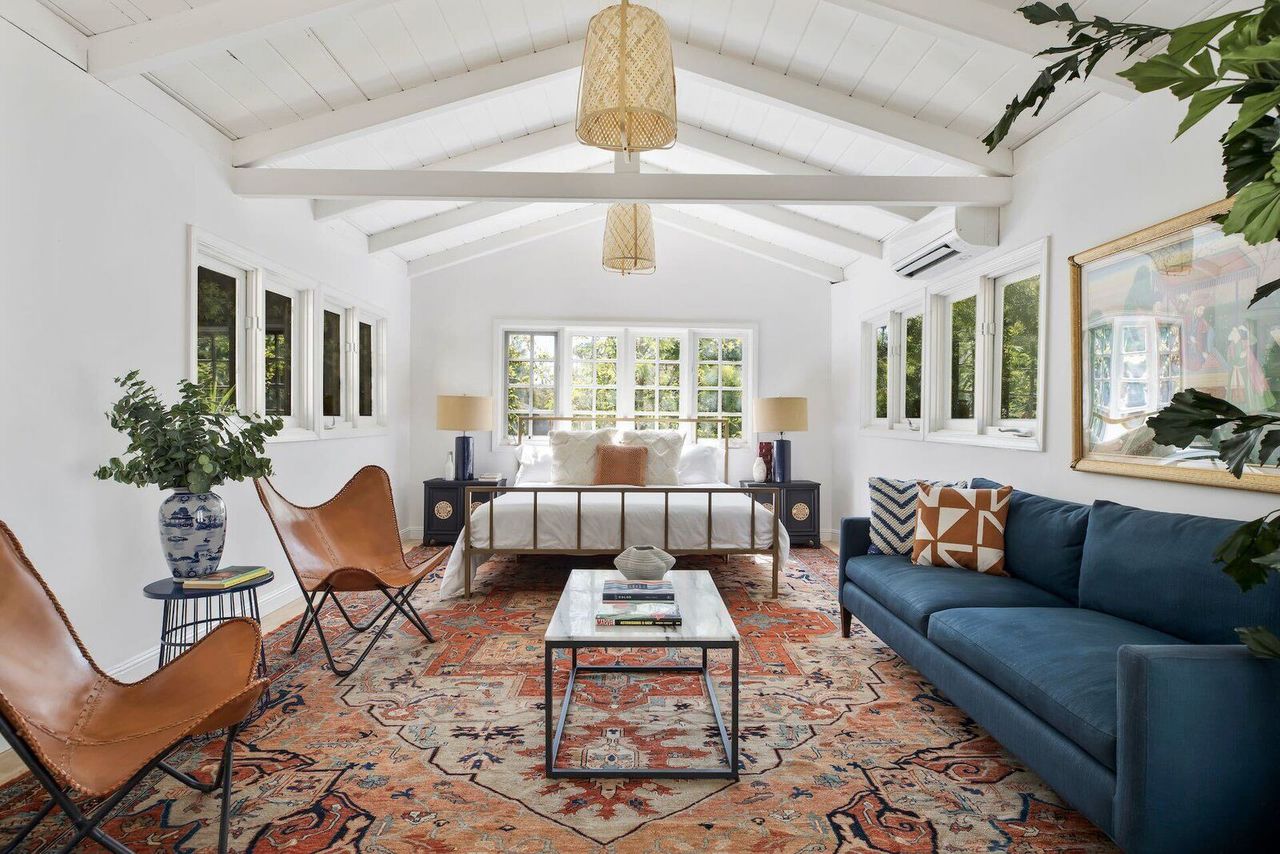
The principal bedroom features large windows, vaulted ceilings, and a spacious lounge area.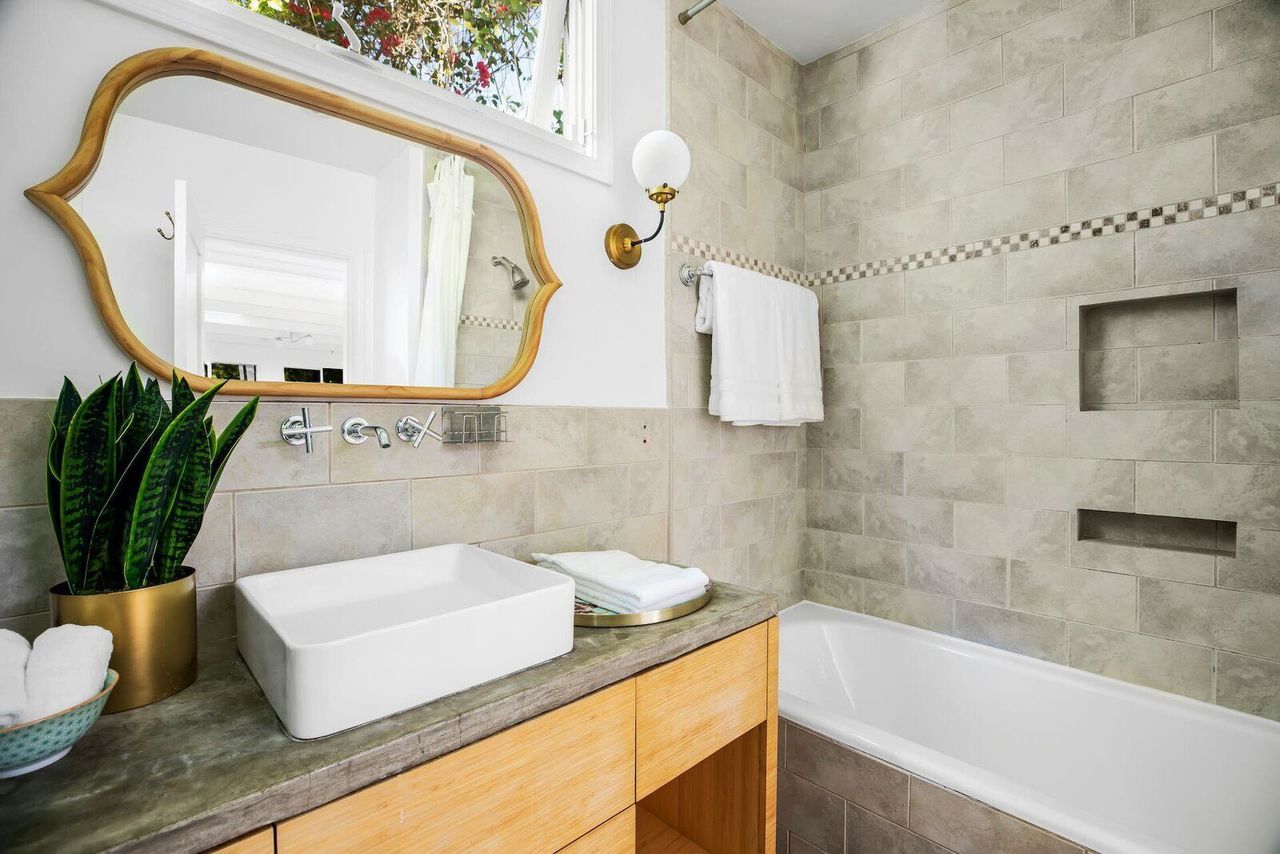
The second renovated bathroom sports a striking mix of stone, tile, and wood.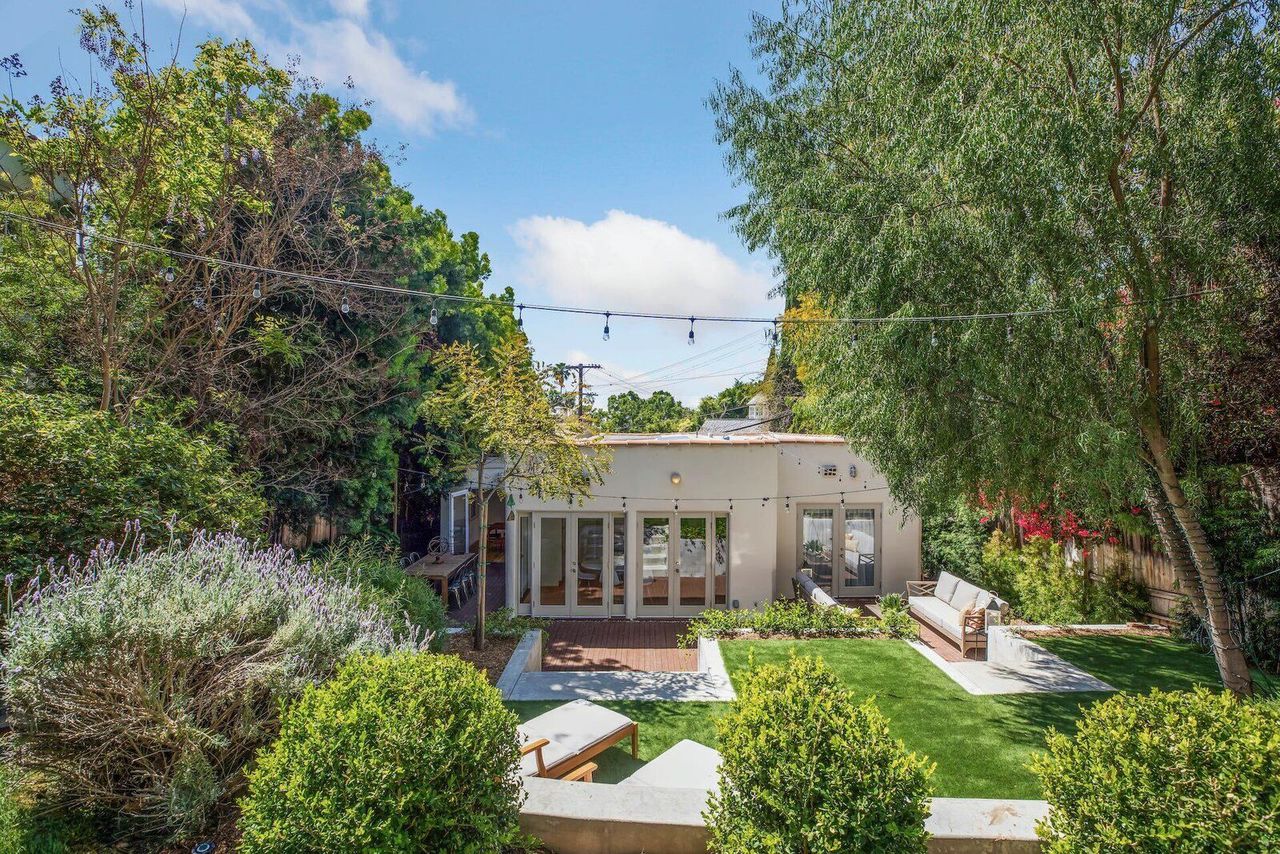
The expansive, well-landscaped backyard presents a splendid setting for entertaining guests.

Tropical Boho Homes With Beautiful Vignettes & Vistas
Two tropical boho home designs, featuring swimming pools, cozy lighting schemes, interior archways, natural accents, and beautiful decor vignettes.


![A Tranquil Jungle House That Incorporates Japanese Ethos [Video]](https://asean2.ainewslabs.com/images/22/08/b-2ennetkmmnn_t.jpg)









