It was love at first sight for Los Angeles–based writer Leslie Longworth when a friend introduced her to a five-acre lot for sale in Pioneertown, a tiny historic community in Southern California. Surrounded by mountains and otherworldly views of Joshua Tree National Park-and with only a dirt road for access-the remote property was the perfect place for a writer’s retreat.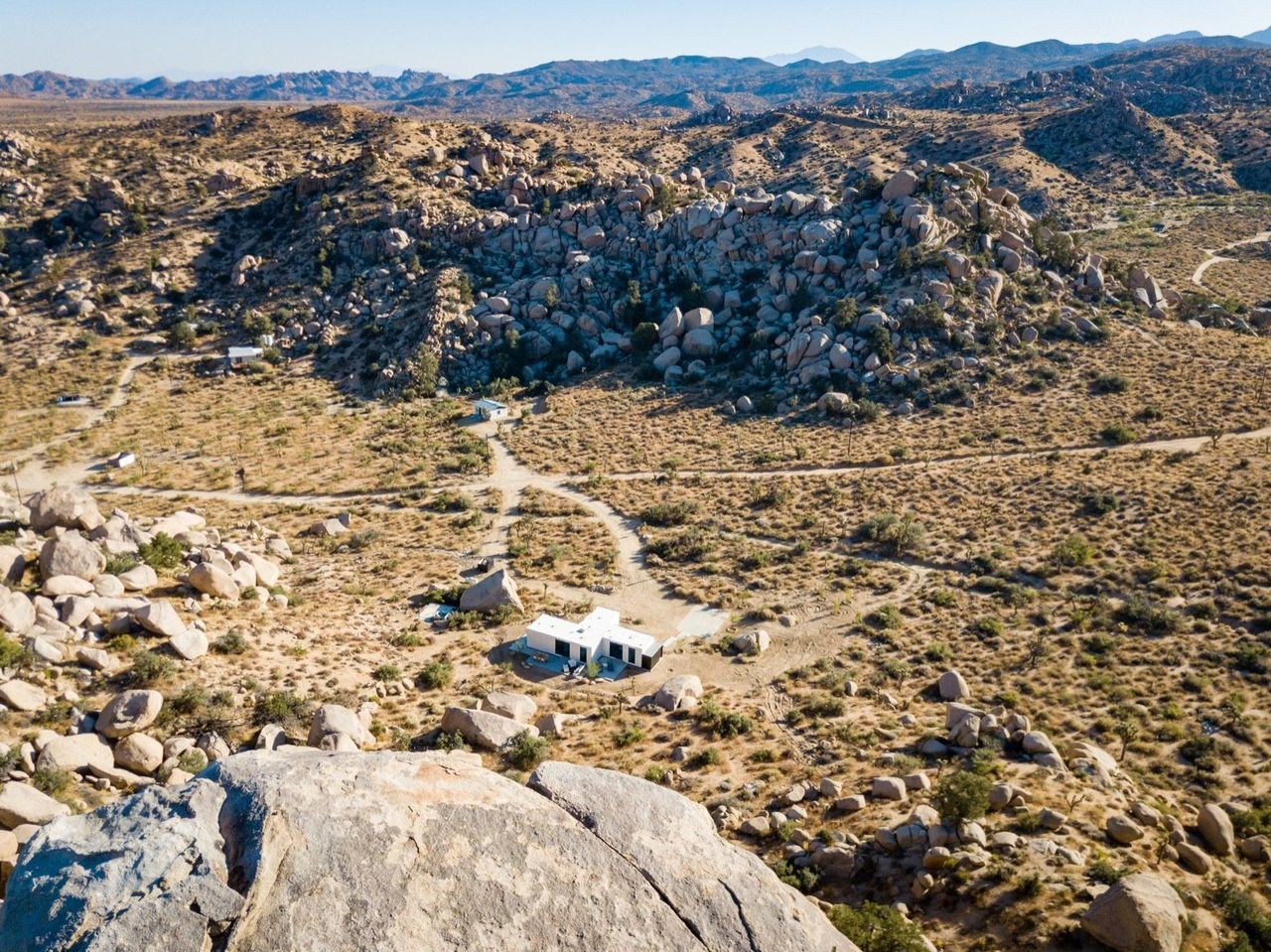
Located three miles down a dirt road, the remote property is surrounded by cactus, juniper, mesquite, scrub oak, Joshua trees, and dramatic piles of boulders.
Intent on preserving the pristine environment as much as possible, Leslie turned away from traditional site building and started researching prefabricated housing as a low-impact alternative. She came across the Los Angeles prefab startup Cover, and although the company had yet to complete their first build at the time, "everything clicked" from the moment she spoke to founder Alexis Rivas.
Spurred by her enthusiasm and vision, the startup made a special exception for Leslie-it usually focuses solely on accessory structures in Los Angeles-and designed and built a two-bedroom, two-bath house in the desert two-and-a-half hours away from the city.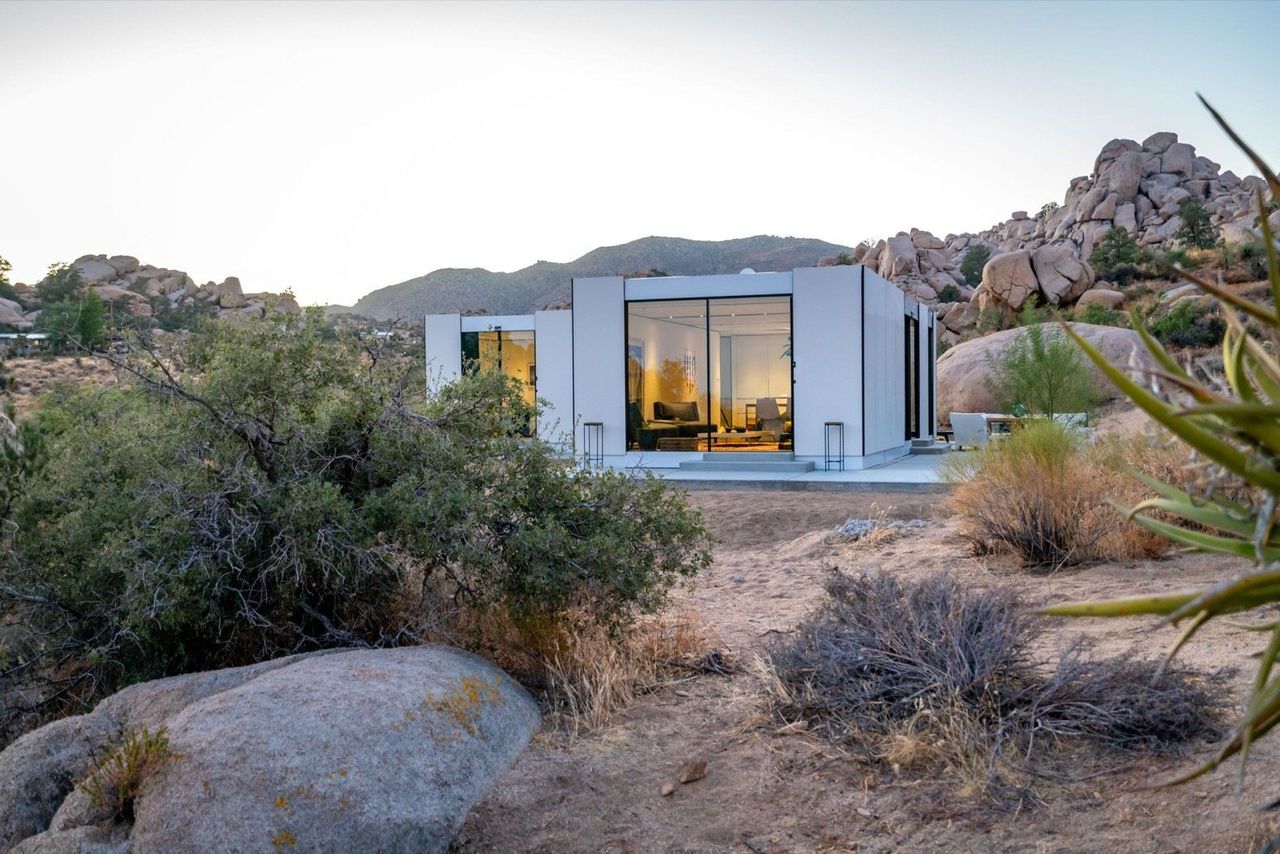
The minimalist facade is composed of floor-to-ceiling windows and light gray fiber cement panels secured with a proprietary blind mounting system.
"Once Alexis agreed to come to the desert, I felt confident the land would captivate him…and it did," says Leslie. "The Mojave has a magnetism unlike anywhere I’ve ever been, and our land-which we feel wildly blessed to be the stewards of-has its own powerful vibration and magic. I think he said yes in the first five minutes of being there."
The happy partnership also gave Cover the opportunity to prove the capabilities of their fully integrated panelized building system in a standalone primary house-as well as their system’s performance in a harsh desert landscape. 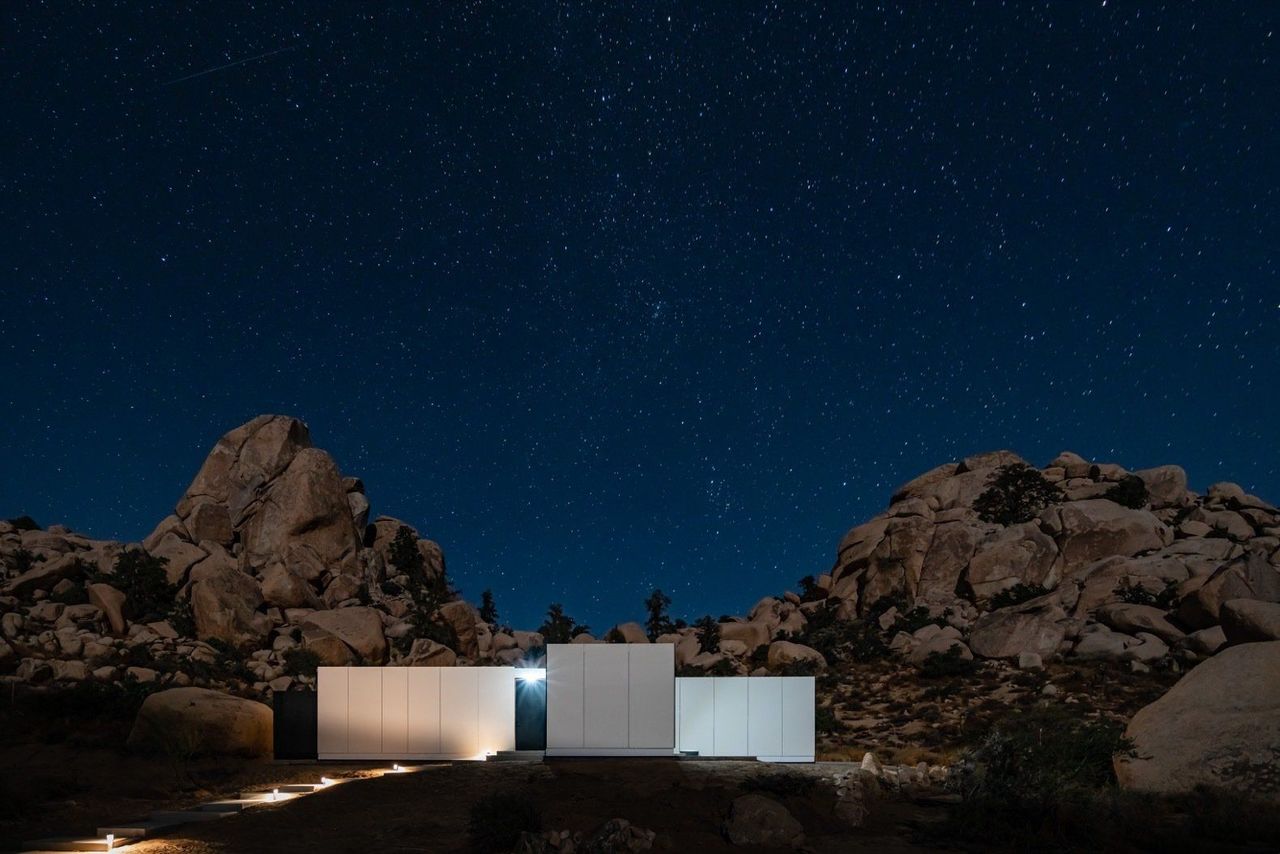
To shield the residence from the harsh southern sun-and to provide privacy from the main road-the architects minimized openings along the south facade, aside from the entrance door.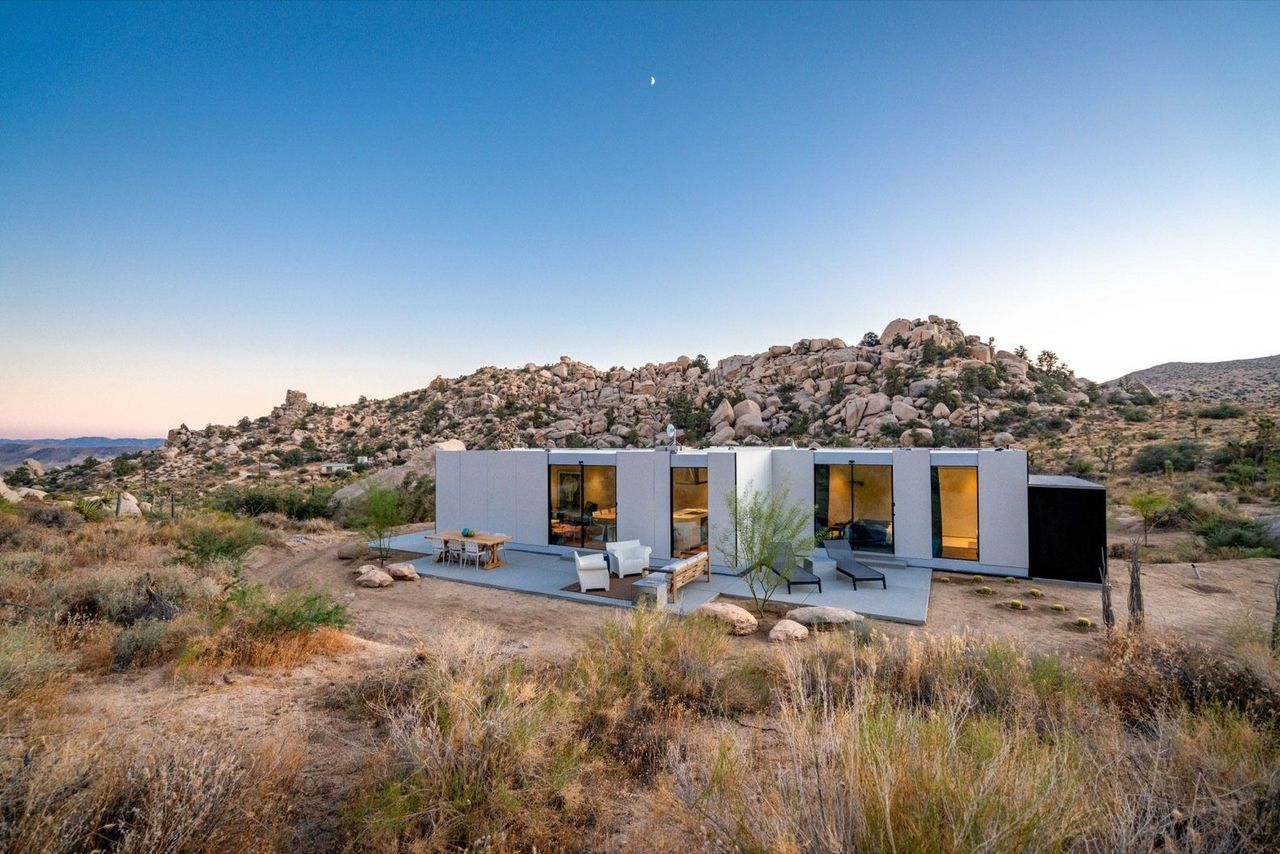
Named "Sol to Soul," the modern two-bedroom house opens up along the north side to embrace the desert landscape.
As a provider of turnkey designs, Cover created a completely custom house and took care of the permitting, manufacturing, site work, and installation. The home was delivered complete with fixtures, finishes, Wolf Sub-Zero appliances, and a state-of-the-art radiant heating and cooling system.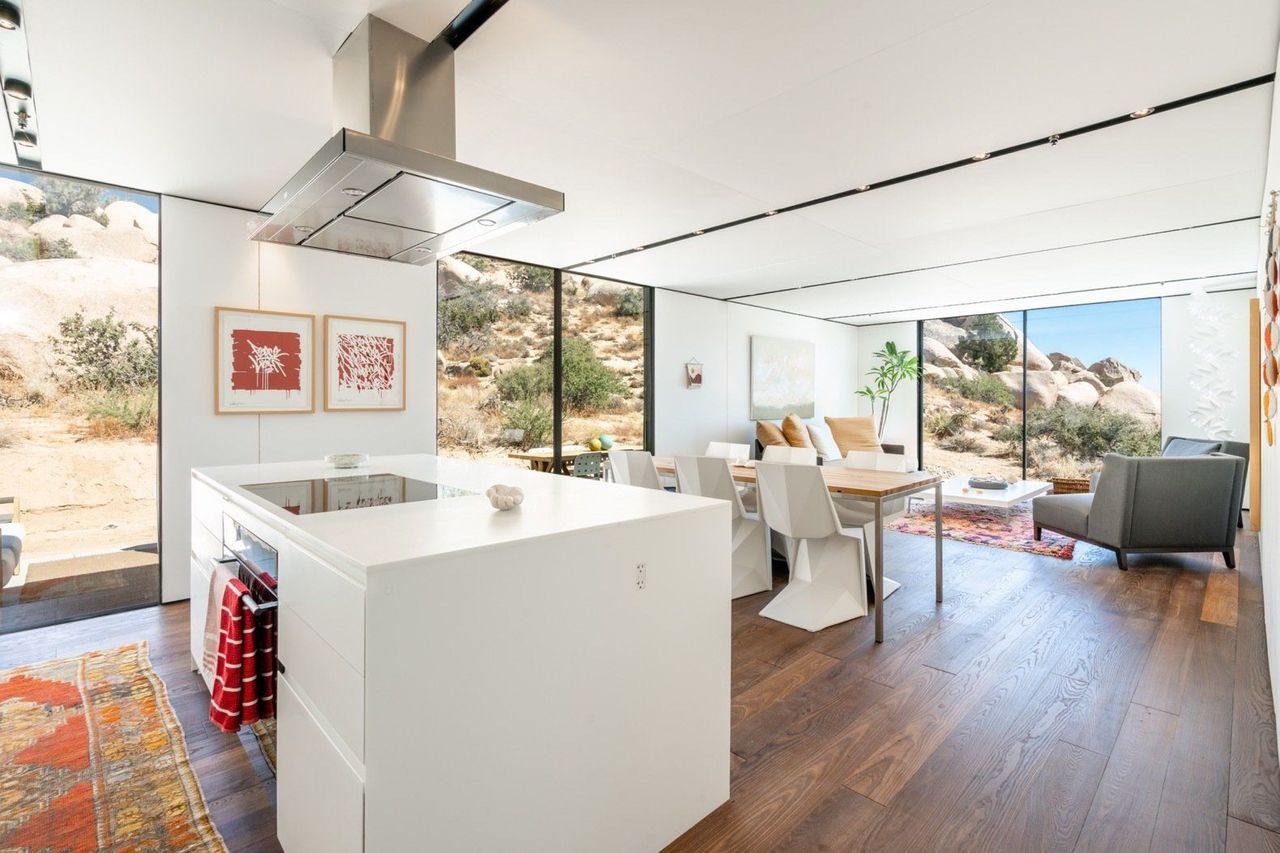
As with all Cover projects, Leslie’s home features floor-to-ceiling windows, Wolf-Sub Zero appliances, integrated storage, and minimalist track lighting. The open-plan living areas are arranged axially toward views of the valley.
The project took about two years to complete, with the majority of the time spent preparing the foundation and utility work-which included connecting the home to the power grid with a new underground service line, drilling a new well for water, and installing a waste management system with a septic tank and leech fields. The manufacture of the panels, which were built in Cover’s factory, and on-site assembly took only six months to complete.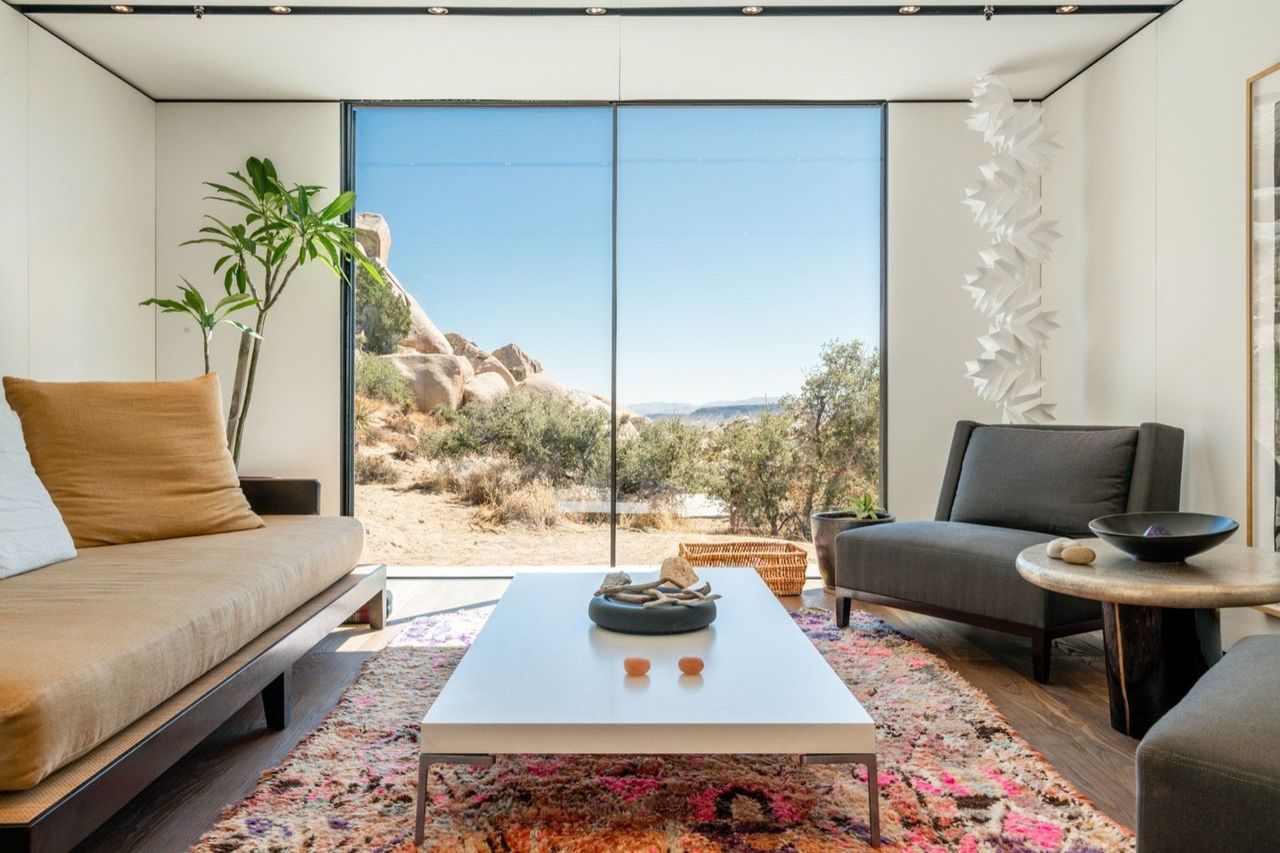
The light-filled living room on the east side of the house is furnished with an Opium day bed and Christian Liagre chairs for Holly Hunt.
"Designing around the endangered Joshua trees, boulders, and the view was extremely difficult," says Thomas Heyer, lead designer at Cover. "We were able to overcome it through a combination of more rigorous 3D mapping using drone imagery and handheld photos, and by leveraging our panelized building system to modify the design of the home to integrate with the property."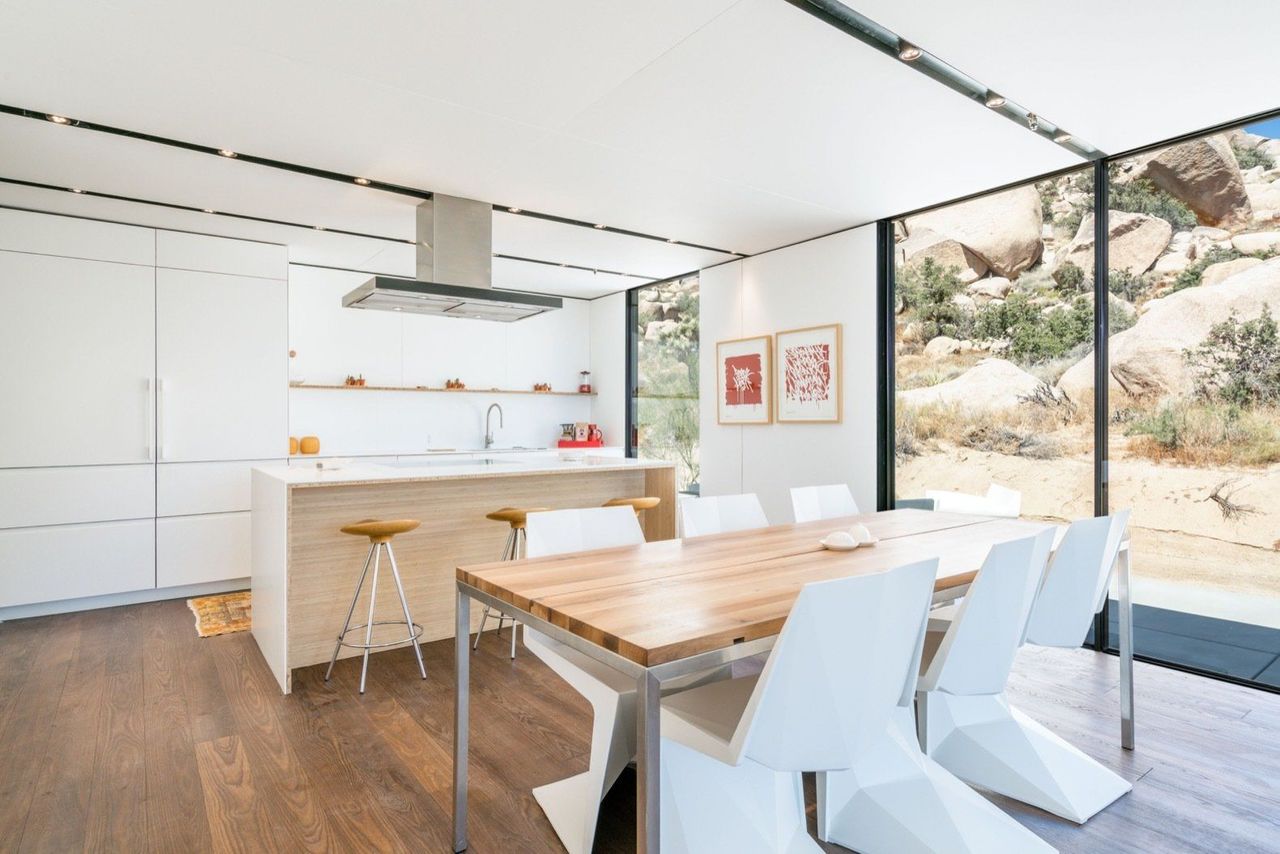
To match the modern architecture, Longworth furnished the dining area with a teak table by e15 and Voxel chairs by Karim Rashid for Vondom. 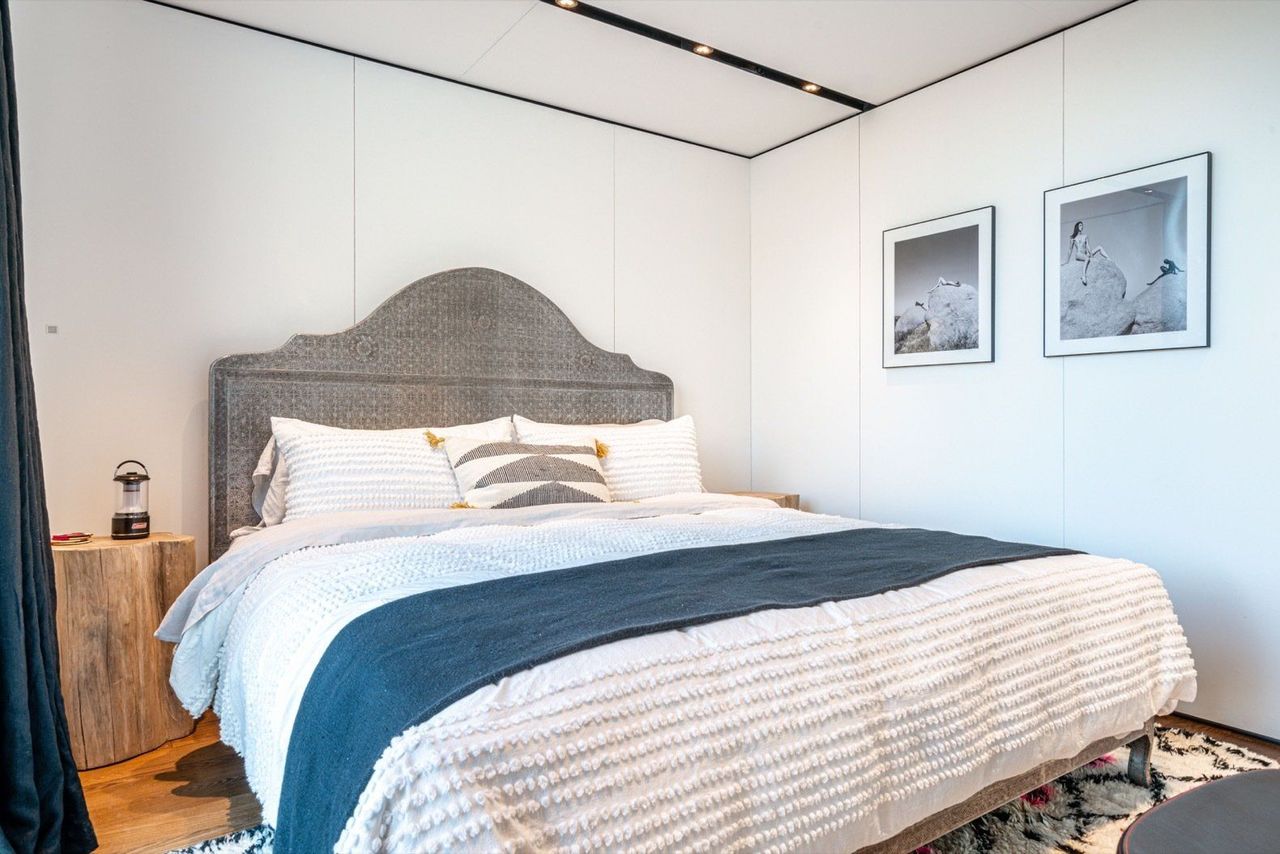
A peek inside the second bedroom.
Floor-to-ceiling, low-e windows with automatic integrated shades blur the line between indoors and out and "maximize the potential for awe" of the landscape, per Longworth’s request. In addition to the use of hydronic heating and cooling, the home further reduces its energy footprint with low-e windows, low-flow fixtures, and passive solar orientation that shields the interiors from the harsh desert sun. Longworth plans to add solar panels to her home in the future.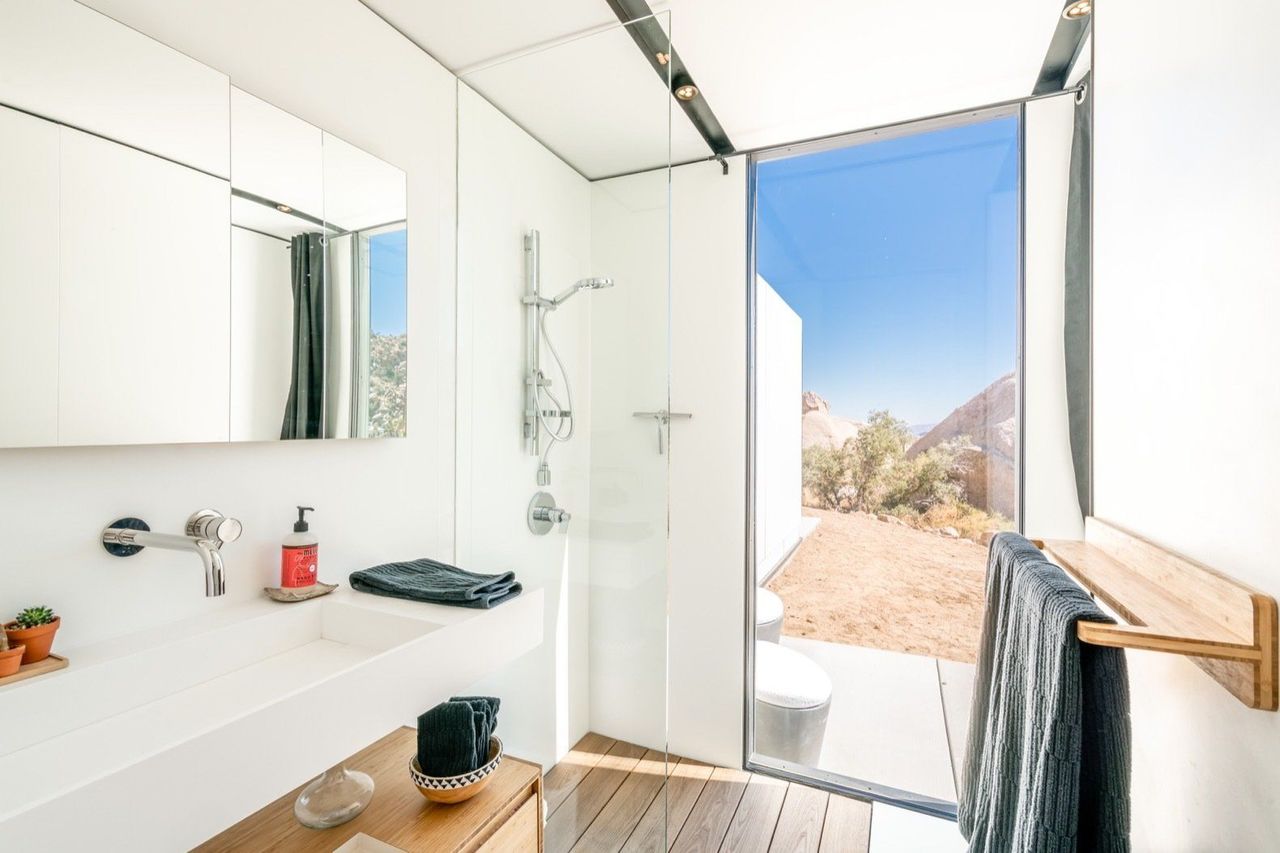
Thermory Wood lines the shower pan area in the smaller bathroom with an east-facing view.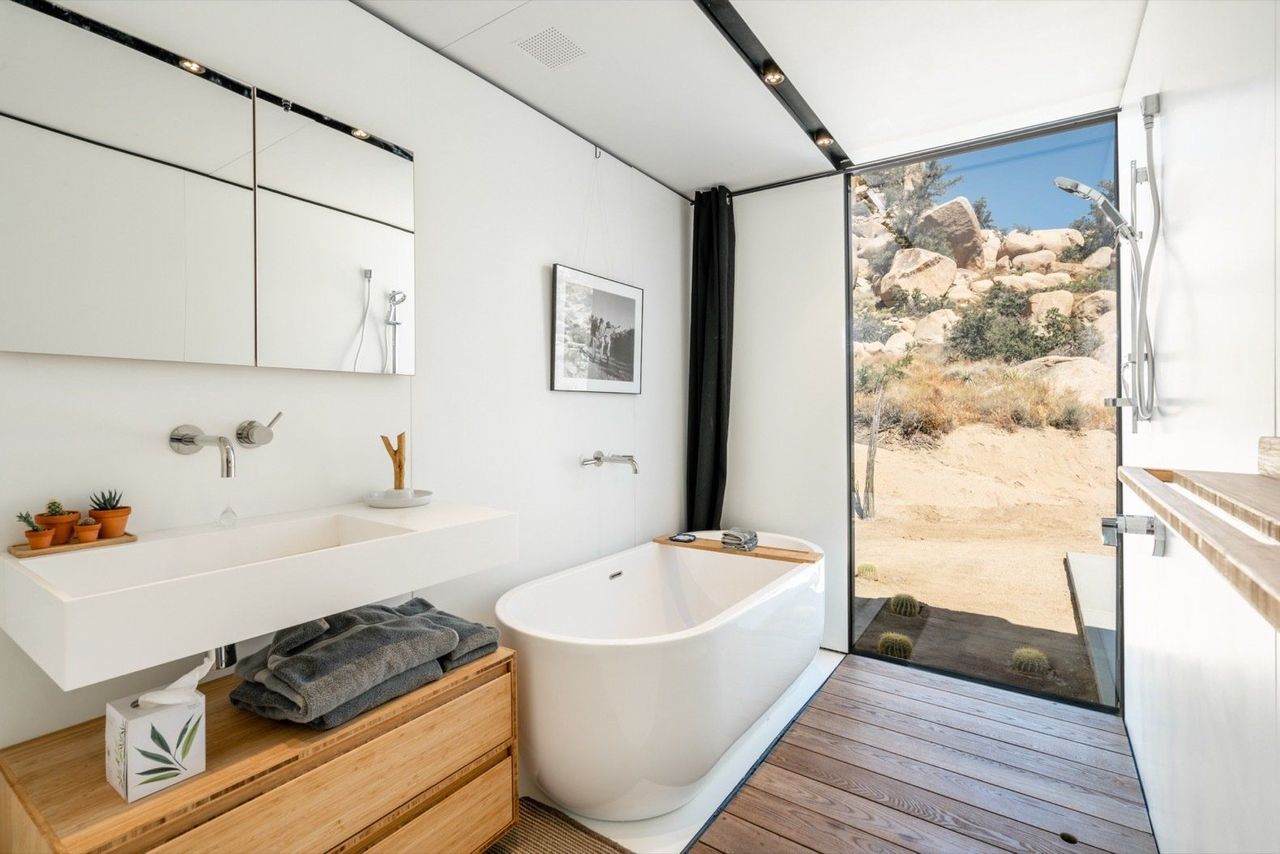
A Wyndham Collection freestanding tub anchors the master bath. Low-flow fixtures are installed throughout.
"We are particularly happy with how the floor-to-ceiling windows frame the boulders, especially in the master bathroom," adds Heyer. "The goal of the project was always to use the proximity of the large rocks and elicit a sense of continuity by framing them in the various rooms."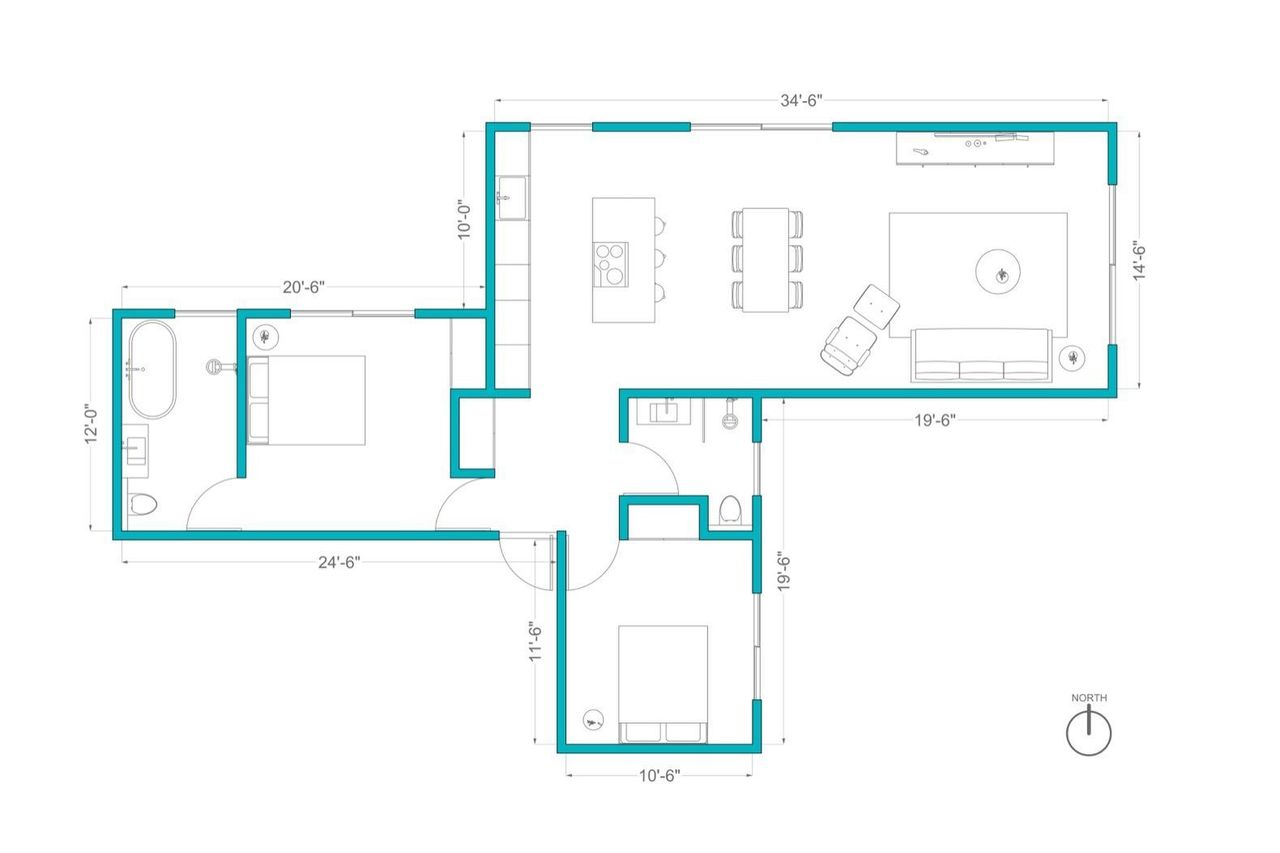
Sol to Soul floor plan

Tropical Boho Homes With Beautiful Vignettes & Vistas
Two tropical boho home designs, featuring swimming pools, cozy lighting schemes, interior archways, natural accents, and beautiful decor vignettes.


![A Tranquil Jungle House That Incorporates Japanese Ethos [Video]](https://asean2.ainewslabs.com/images/22/08/b-2ennetkmmnn_t.jpg)









