About an hour north of New York City sits the Usonia Historic District, a planned community of homes that were built in the late 1940s on a 100-acre rural tract in Westchester County. While the neighborhood’s layout was planned by legendary architect Frank Lloyd Wright, the homes were designed by a handful of Wright’s peers and apprentices, including Paul Schweikher, Aaron Resnick, and David Henken.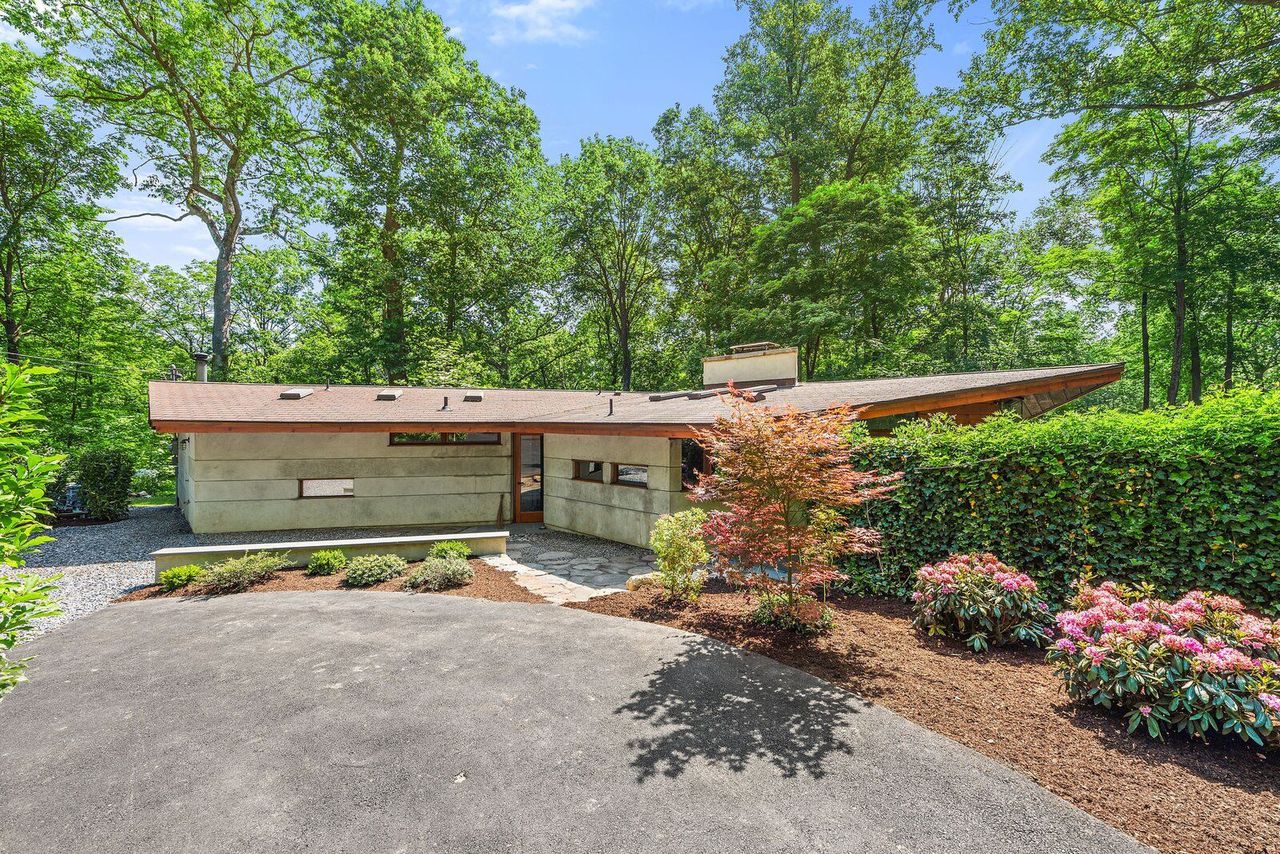
To prioritize the lush lot, Henken designed the rear of the single-family home to feature expansive glazing. For the front facade, the architect relied on concrete.
Henken-one of Wright’s apprentices-served as the primary coordinator of the project and designed more than a quarter of the district’s houses. One such masterpiece is the three-bedroom, two-bathroom property located at 10 Usonia Road, which was designed by Henken in 1951.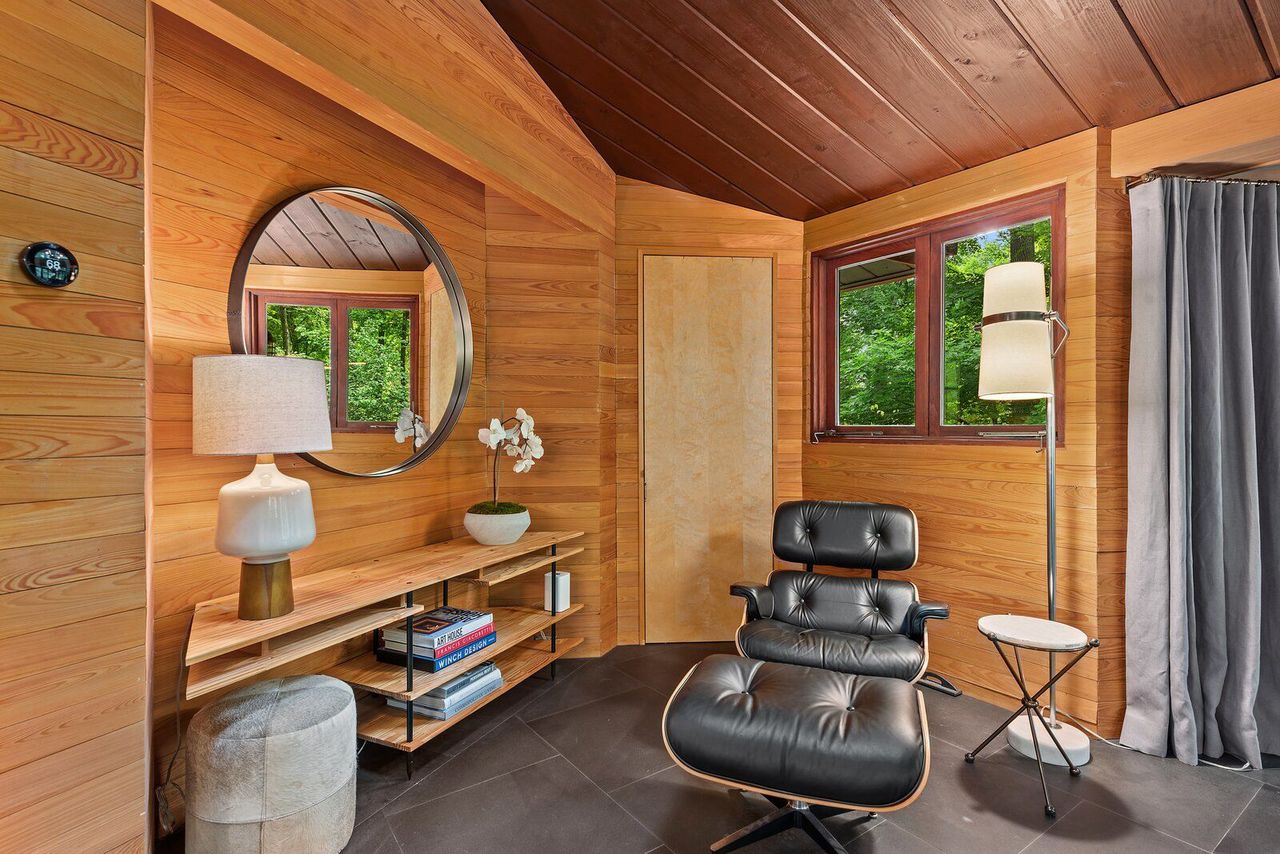
The wood-clad walls and ceilings present a bold yet cozy aesthetic.
The one-level dwelling has been meticulously preserved throughout the decades and has only switched ownership twice-most recently in 2009. The midcentury-modern home sits tucked away on a spacious one-acre lot, melding into its lush landscape.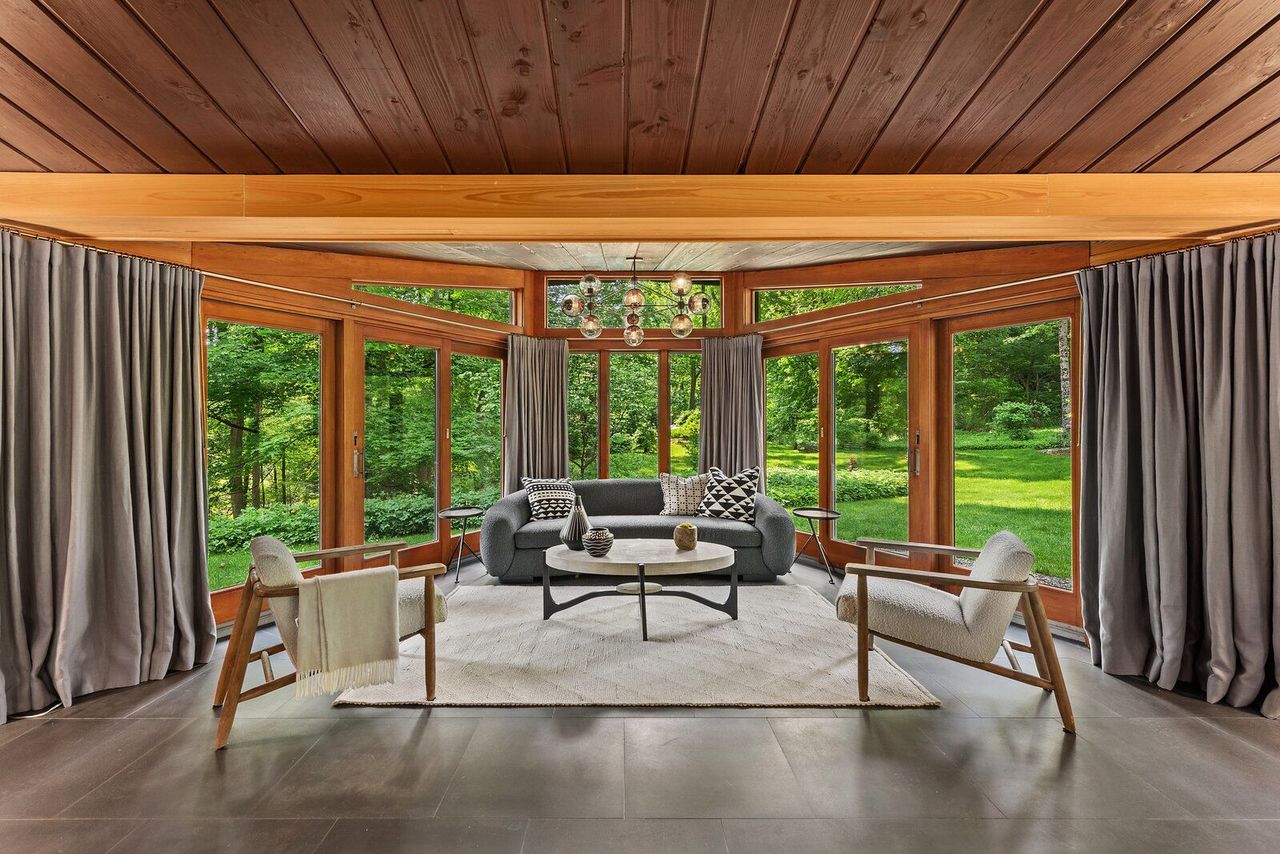
Sliding glass doors envelope the living room, offering an intimate indoor/outdoor connection.
Since acquiring the home, the current owners have carefully modernized the space while preserving the original character details, including the sleek, vaulted wood ceilings, skylights, windows, and cypress walls. "The home presents a calming environment to be in at any time," says listing agent Brian Milton. "The sophisticated use of materials harmoniously blends the interiors with the outdoor elements, offering a peaceful oasis."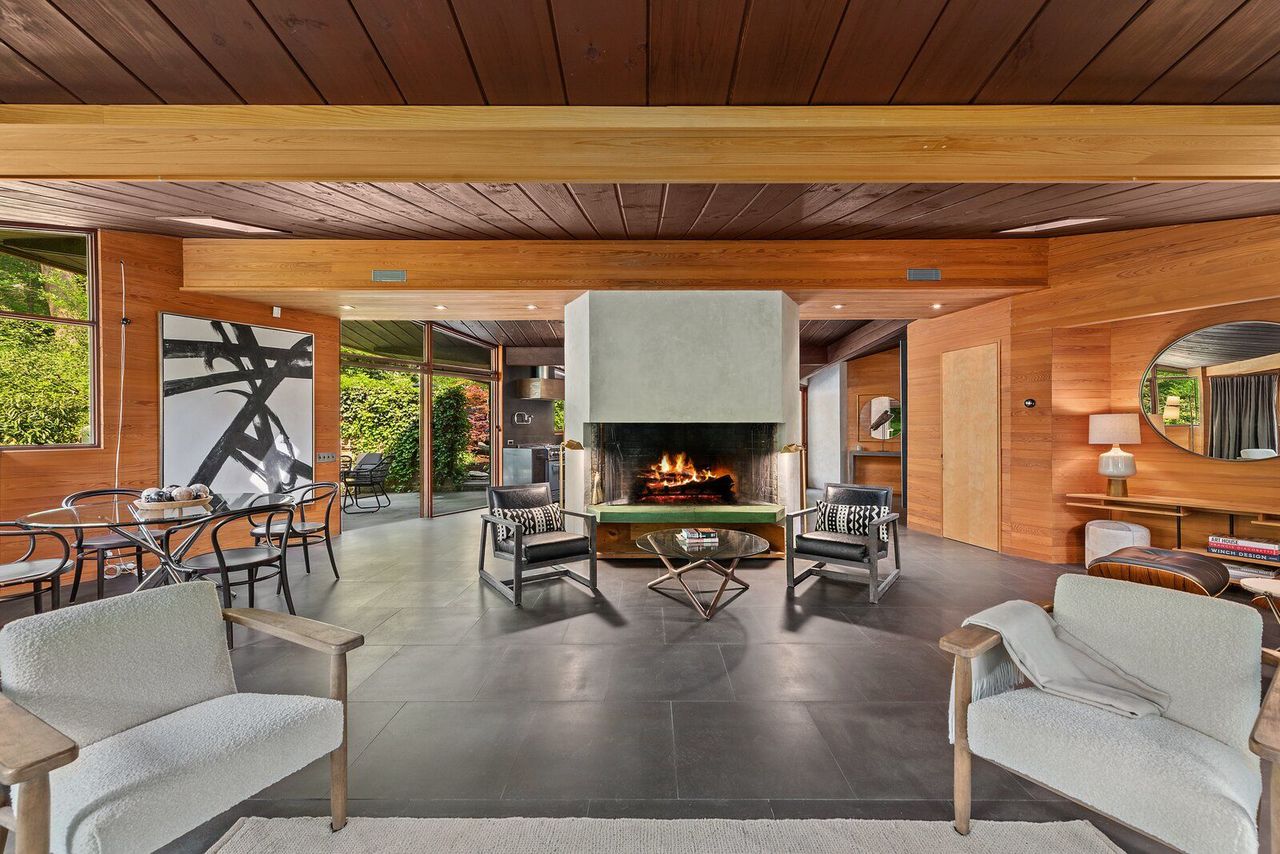
The concrete fireplace serves as a subtle partition between the living room and kitchen.
The 1,904-square-foot residence features free-flowing gathering spaces centered around an oversized fireplace. The main living and dining area overlook the surrounding lawn, with the fully remodeled kitchen situated steps away. Each of the home’s three bedrooms provide direct access to the outdoors. Scroll ahead to see of the Usonian home, now listed for $1,395,000.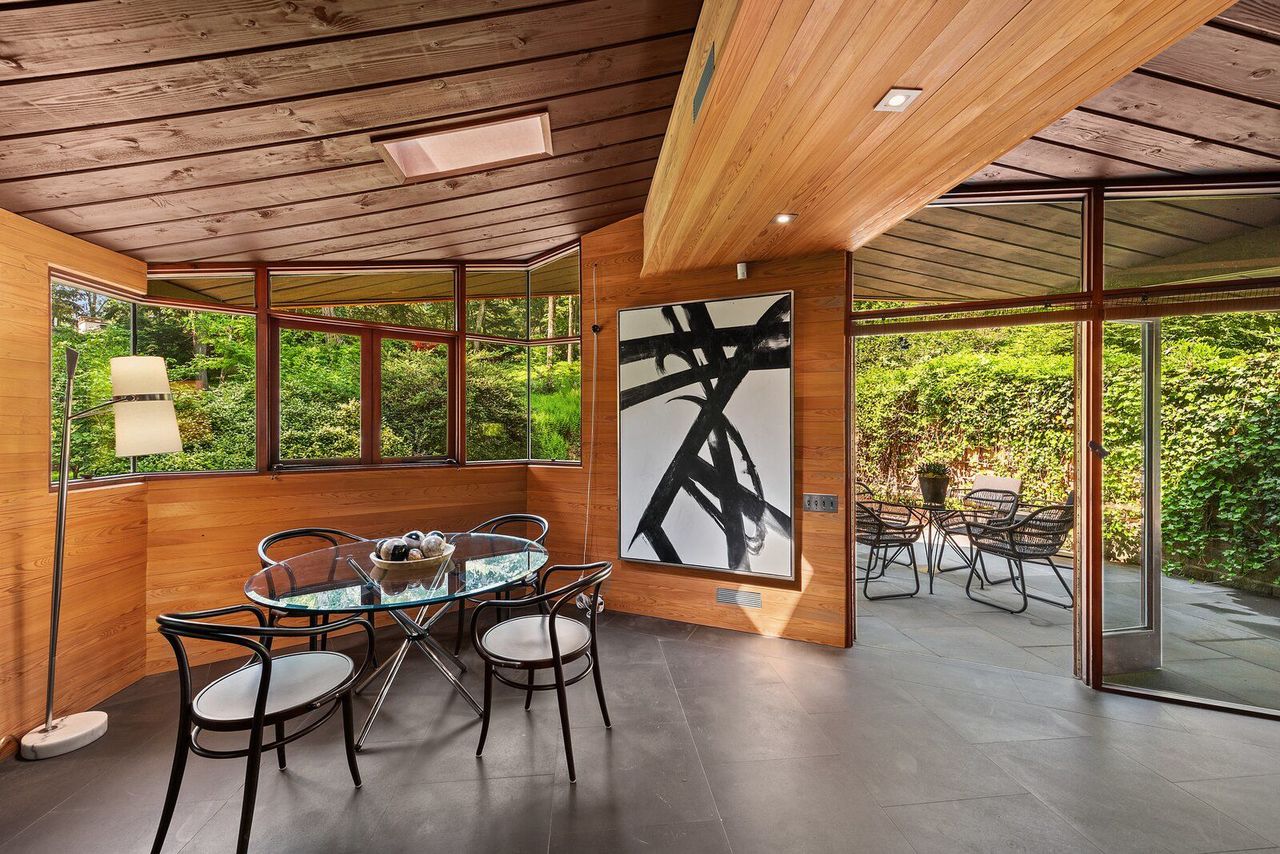
A bluestone patio extends from the living areas to the private landscaped grounds. 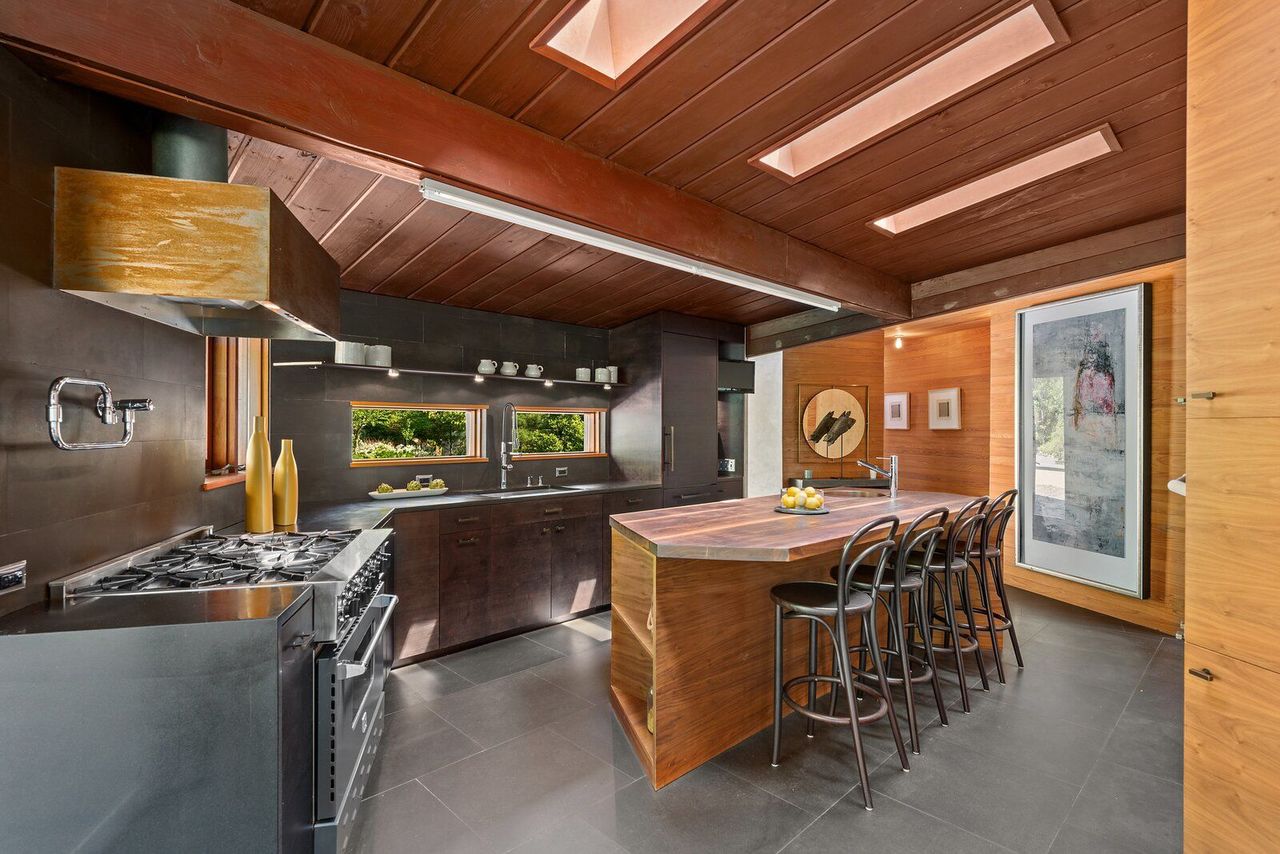
The kitchen comes with walnut cabinets, top-of-the-line appliances, and heated floors.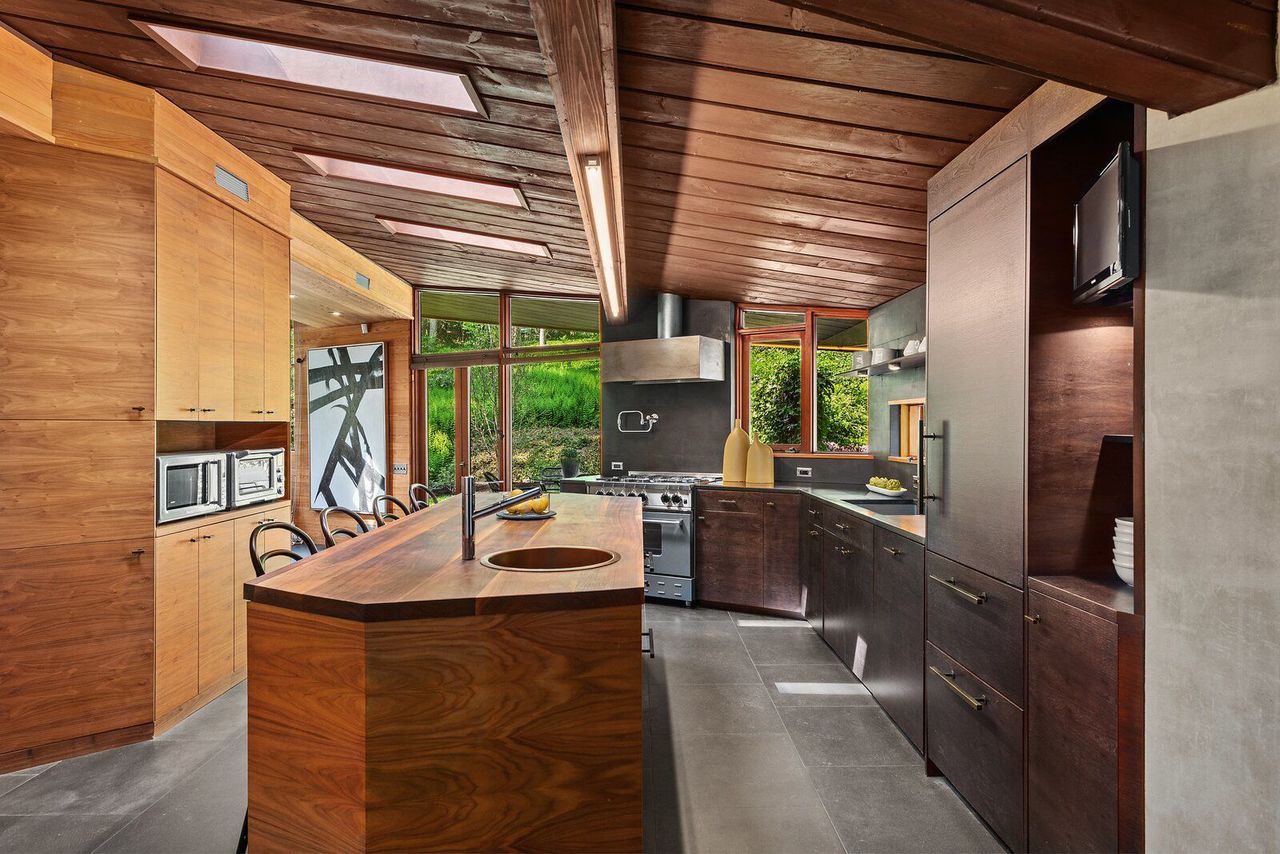
A central wooden island provides additional counter space.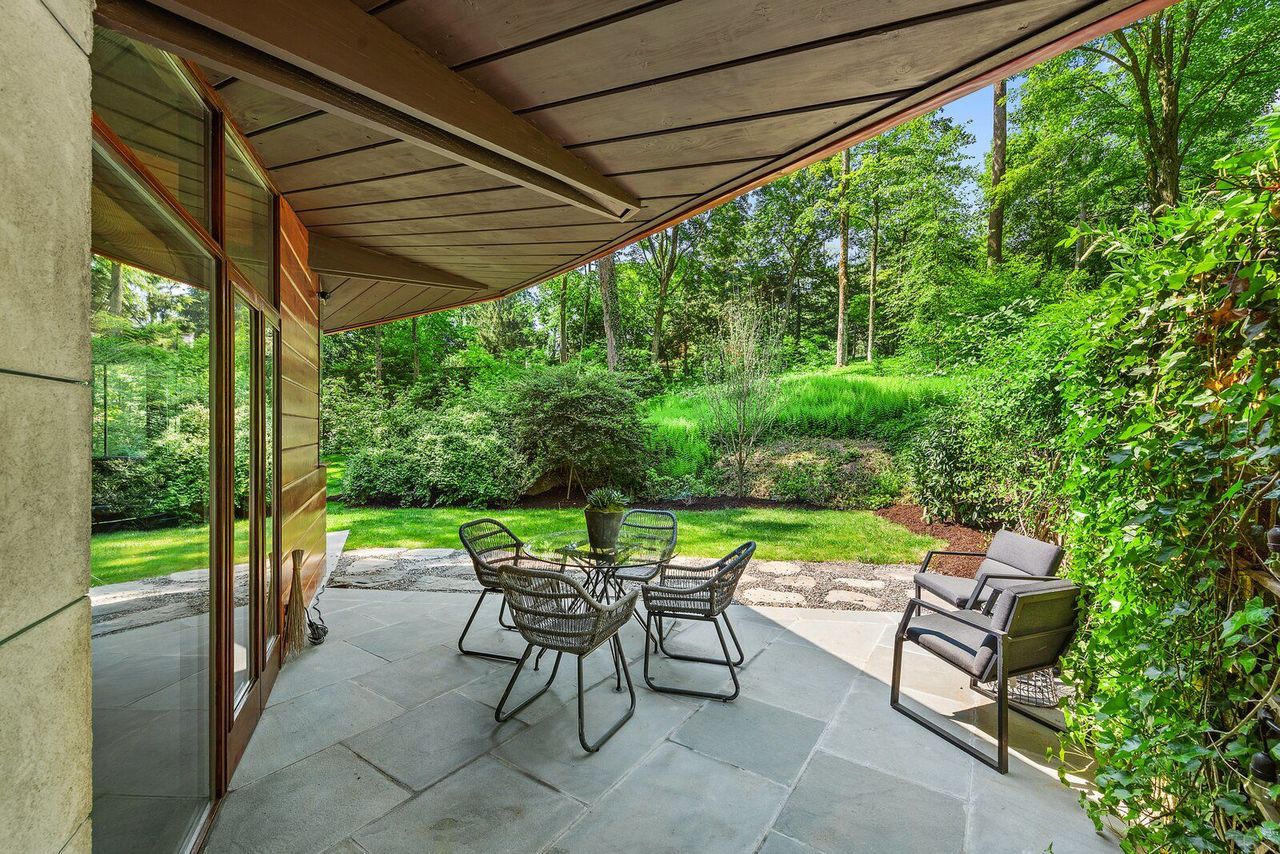
The butterfly roof overhang creates a shaded corner to enjoy al fresco dining in the backyard.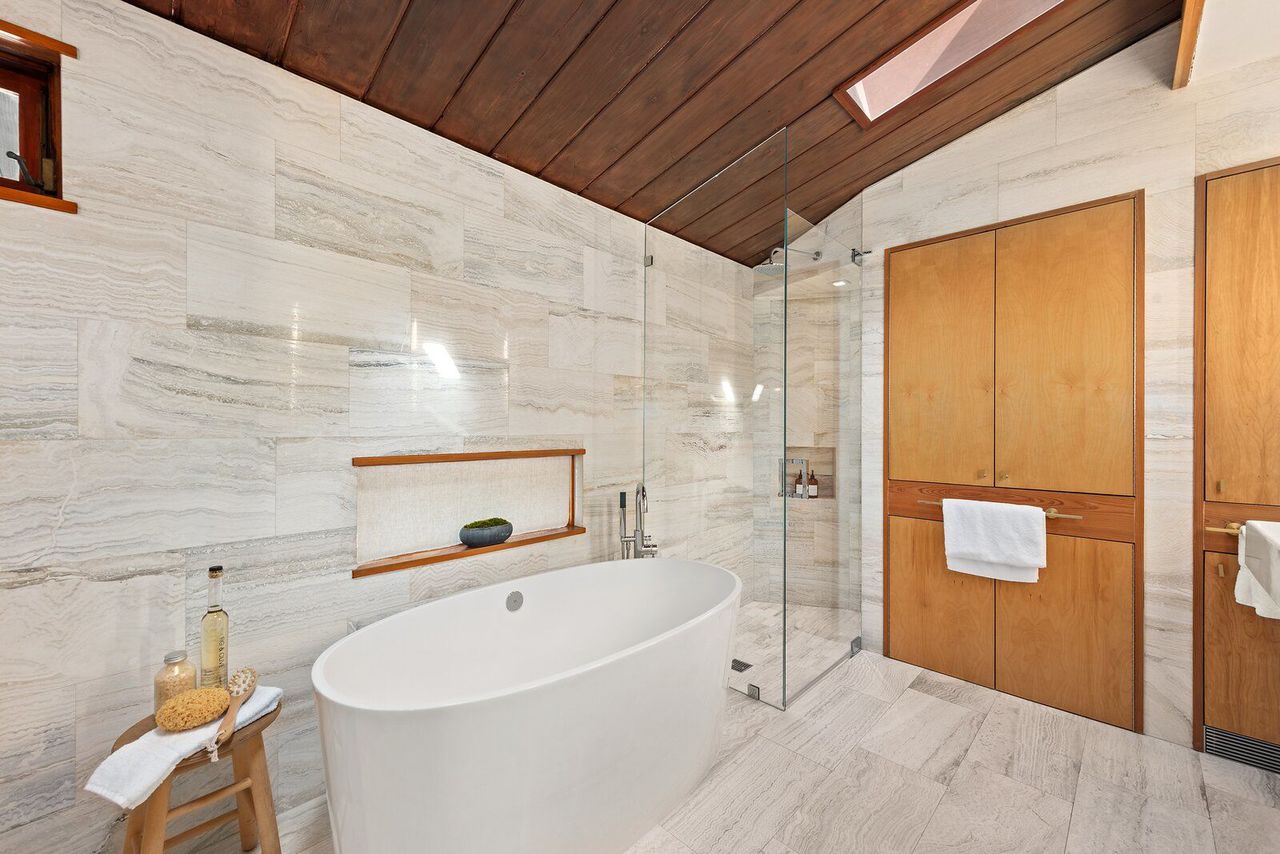
The primary suite includes a spa-like bath complete with travertine walls, heated floors, and an oversize tub.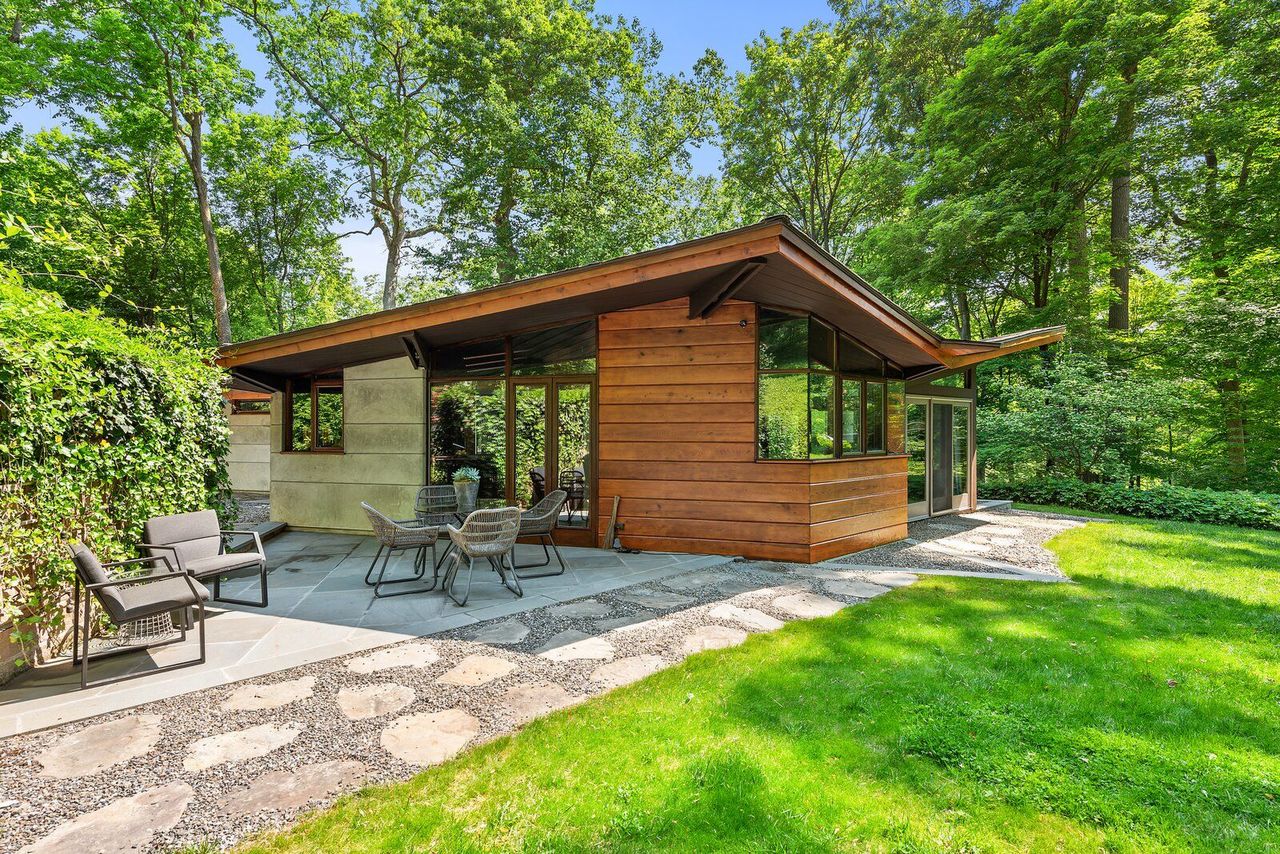
The back of the property showcases the home’s seamless blend of materials.

Tropical Boho Homes With Beautiful Vignettes & Vistas
Two tropical boho home designs, featuring swimming pools, cozy lighting schemes, interior archways, natural accents, and beautiful decor vignettes.


![A Tranquil Jungle House That Incorporates Japanese Ethos [Video]](https://asean2.ainewslabs.com/images/22/08/b-2ennetkmmnn_t.jpg)









