Chilean-American architectural designer Rocio Romero has been hailed as a pioneer of prefab since the debut of her LV series kit homes, which combined affordability, efficiency, and aesthetics. This one, located high on a hilltop in Studio City, Los Angeles-and across the street from Rudolph Schindler’s Roxy Roth Residence-was her first in California. The 3,289-square-foot Harwood Residence was built in 2007 for author and set designer C. Chase Harwood and his partner, Emmy Award–winning costumer designer Joyce Kim Lee.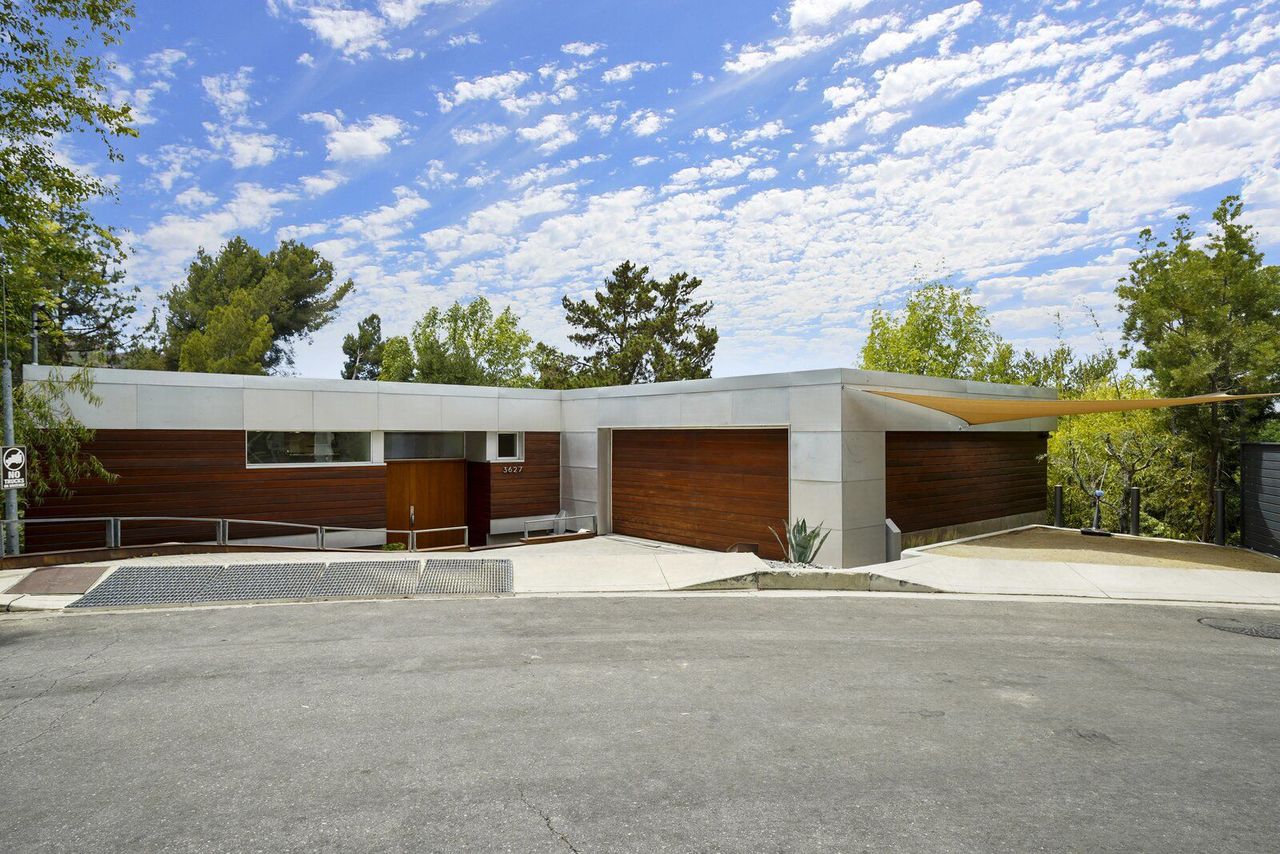
Perched in the hills of Studio City, Los Angeles, the prefabricated Harwood Residence-part of designer Rocio Romero’s groundbreaking LV series-appears to be a single story at the street level.
The three-level prefab’s top floor peeks over the street while the rear of the home spills down a lush hillside. "This home is a modern tree house," says listing agent Michael Tunick. "Not only does the private nature of the views lead to breathtaking moments, but the treetop perspective makes you feel like you’re practically floating."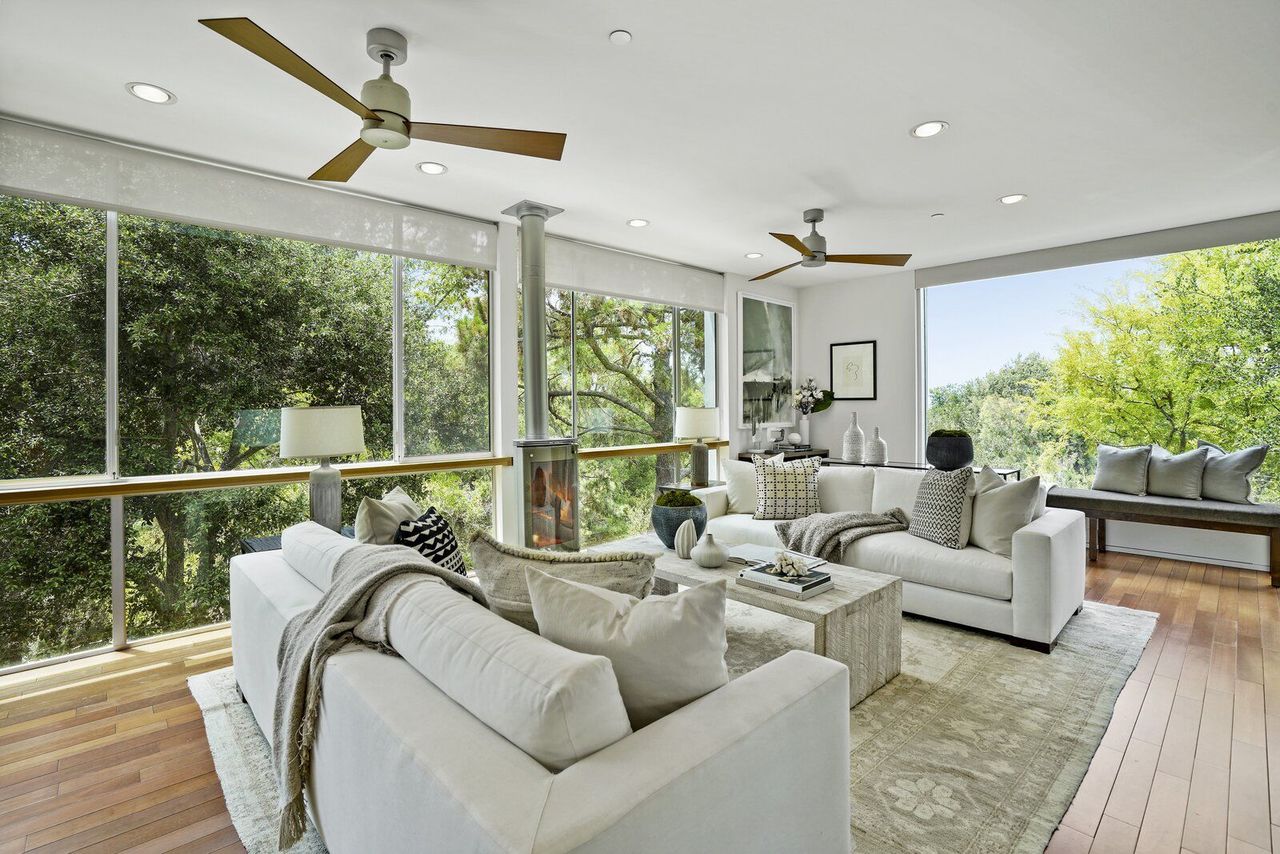
The current owners-costume designer Joyce Kim Lee and her partner, author C. Chase Harwood, who has also designed sets for an array of hit shows including The Big Bang Theory and Will & Grace-tapped Romero to create an airy abode among the treetops.
Inside, a warm, neutral palette enhances the home’s verdant setting. Wide-plank hardwoods line the floors while natural light bounces off the crisp white walls and ceilings.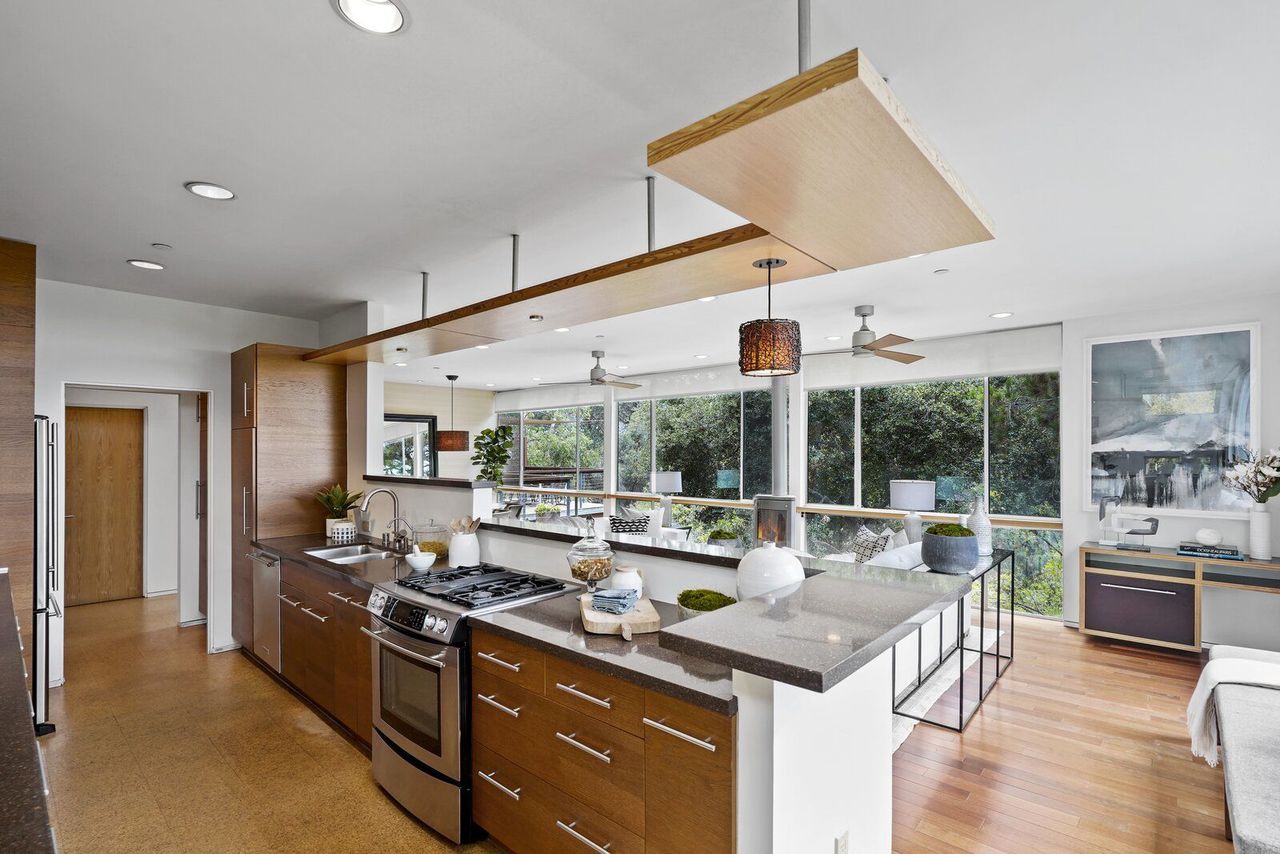
The long, galley-style kitchen overlooks the spacious, sun-drenched living room.
A free-flowing layout unites the primary gathering spaces-including the kitchen, living, and dining areas, which are housed on the top floor. Large sliding glass doors create an instant indoor/outdoor connection, providing direct access to a large entertaining deck.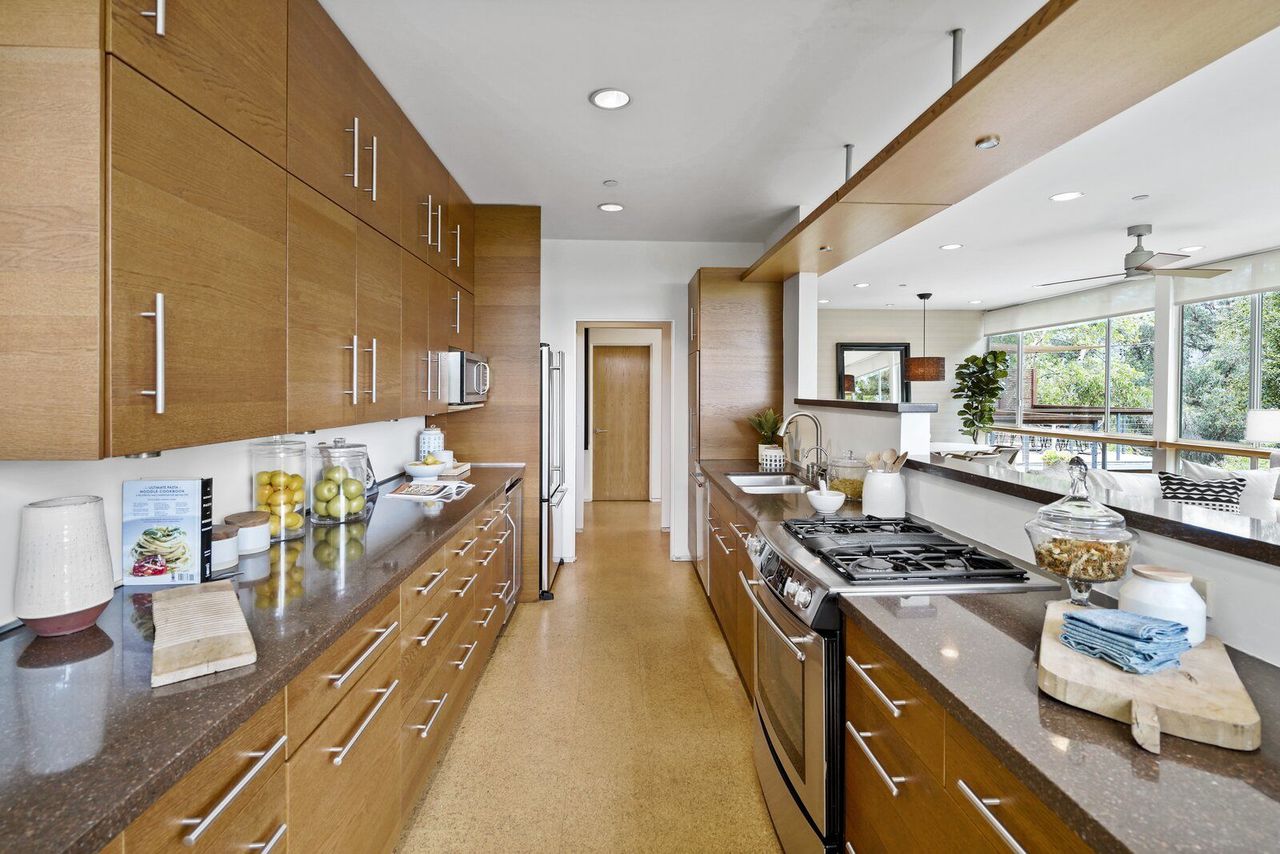
In addition to new appliances, the kitchen is also fitted with an abundance of custom cabinetry.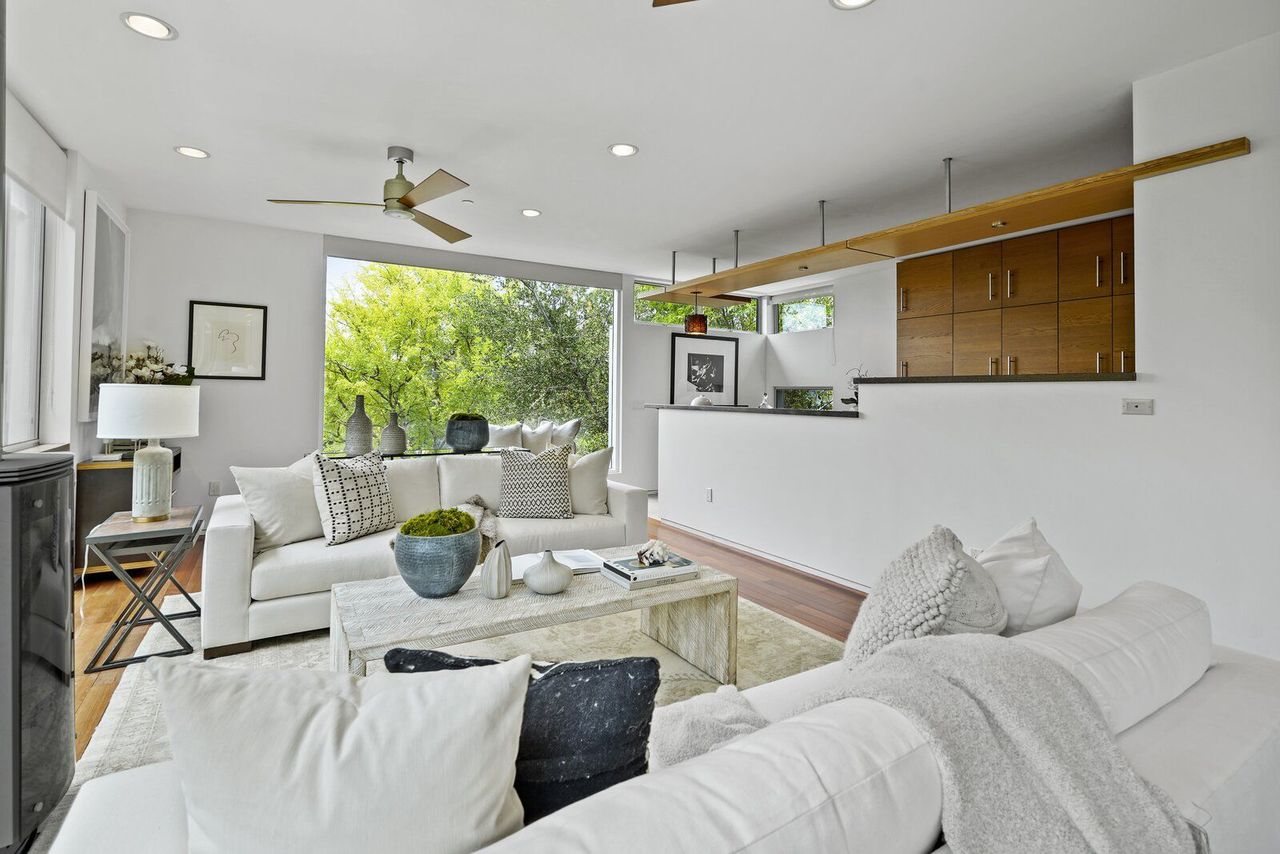
Expansive picture windows punctuate the living room, framing views of the surrounding foliage.
The middle level are where you’ll find the bedrooms, along with three of the five bathrooms, and a bonus room. Another gathering area awaits on the lowest level. Though currently used as a media room, the space can easily be converted into a gym, office, or guest suite. Keep scrolling to see inside more of the kit home, now listed for $2,295,000.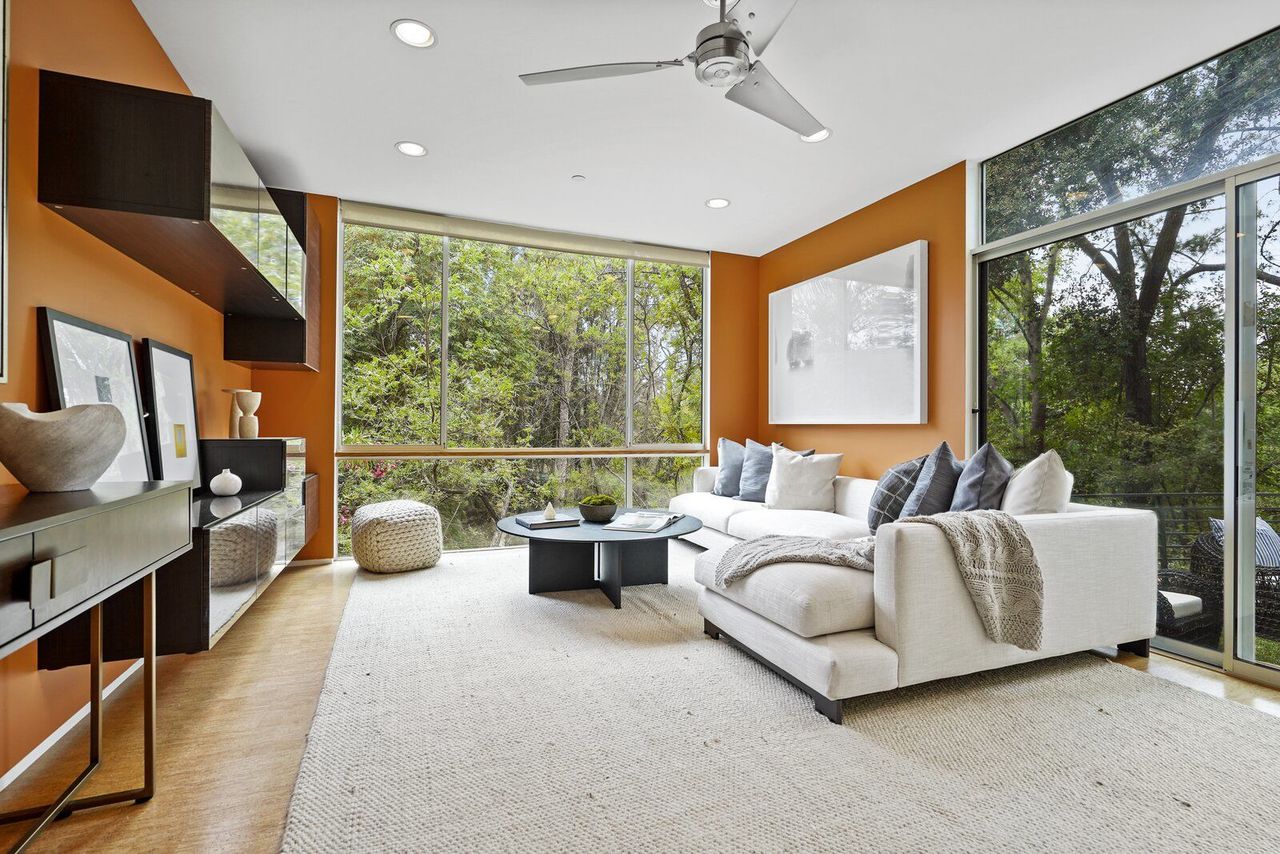
A look at one of the home’s two bonus rooms, which opens up to the main entertainment deck.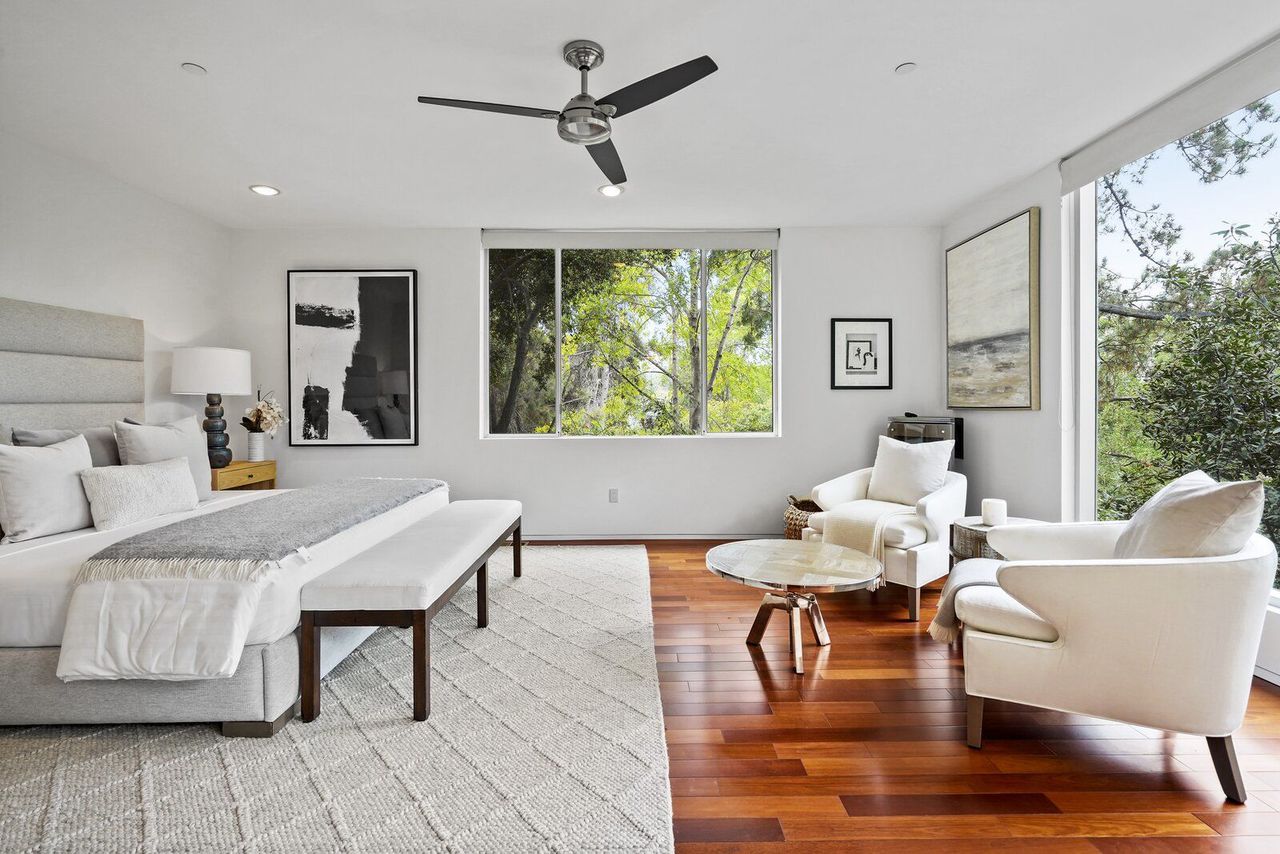
In total, the residence offers five bedrooms, including a spacious primary suite.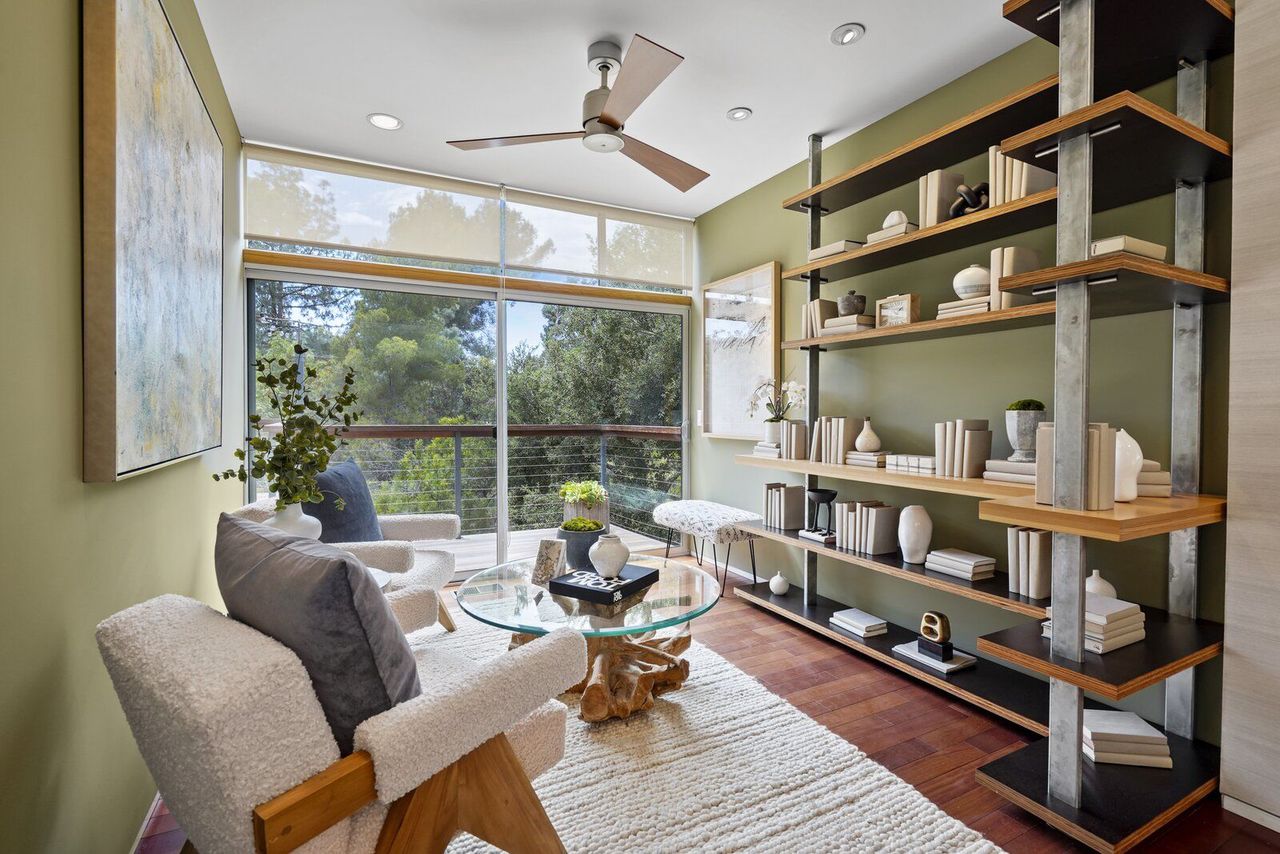
The other bonus room-which also boasts direct outdoor access-functions as a reading area.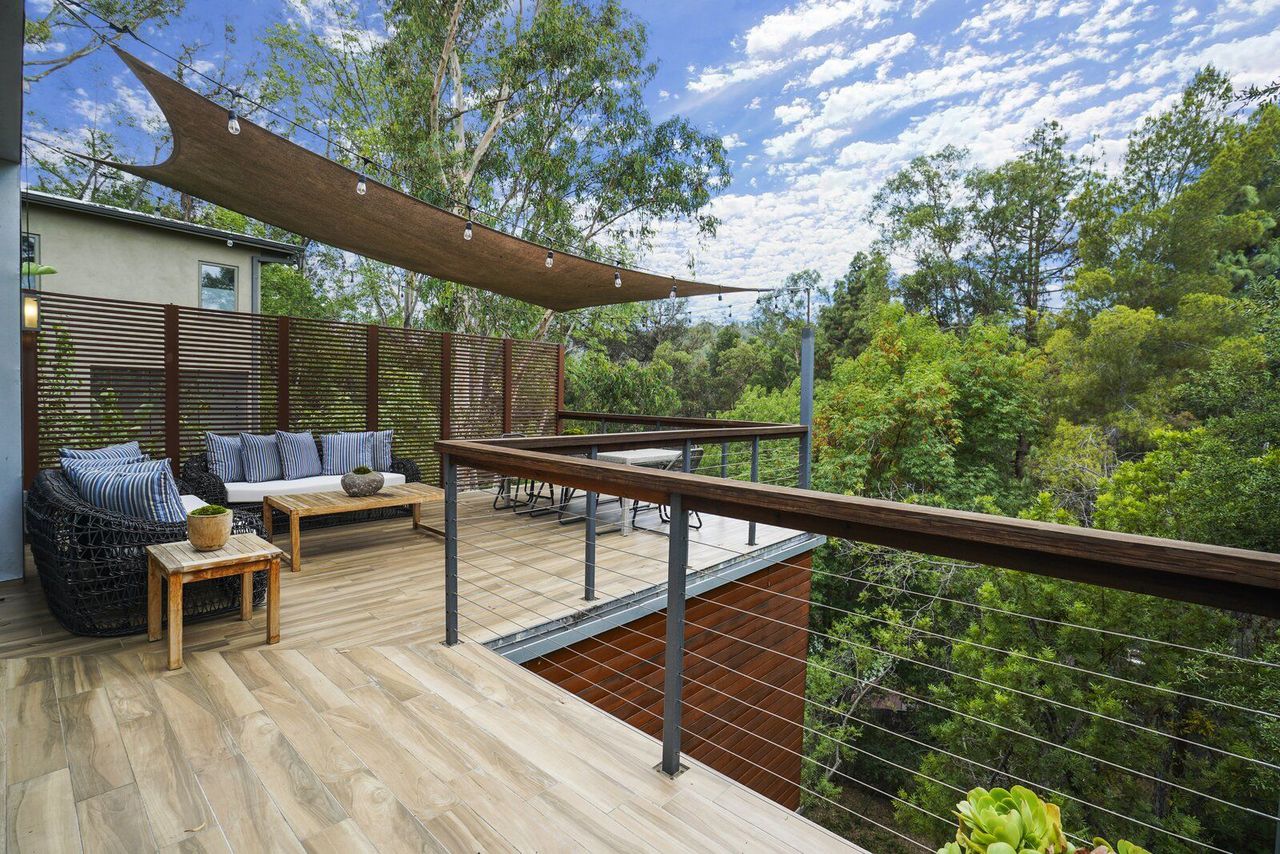
The sprawling top-floor deck presents an idyllic spot to gather and enjoy al fresco dining.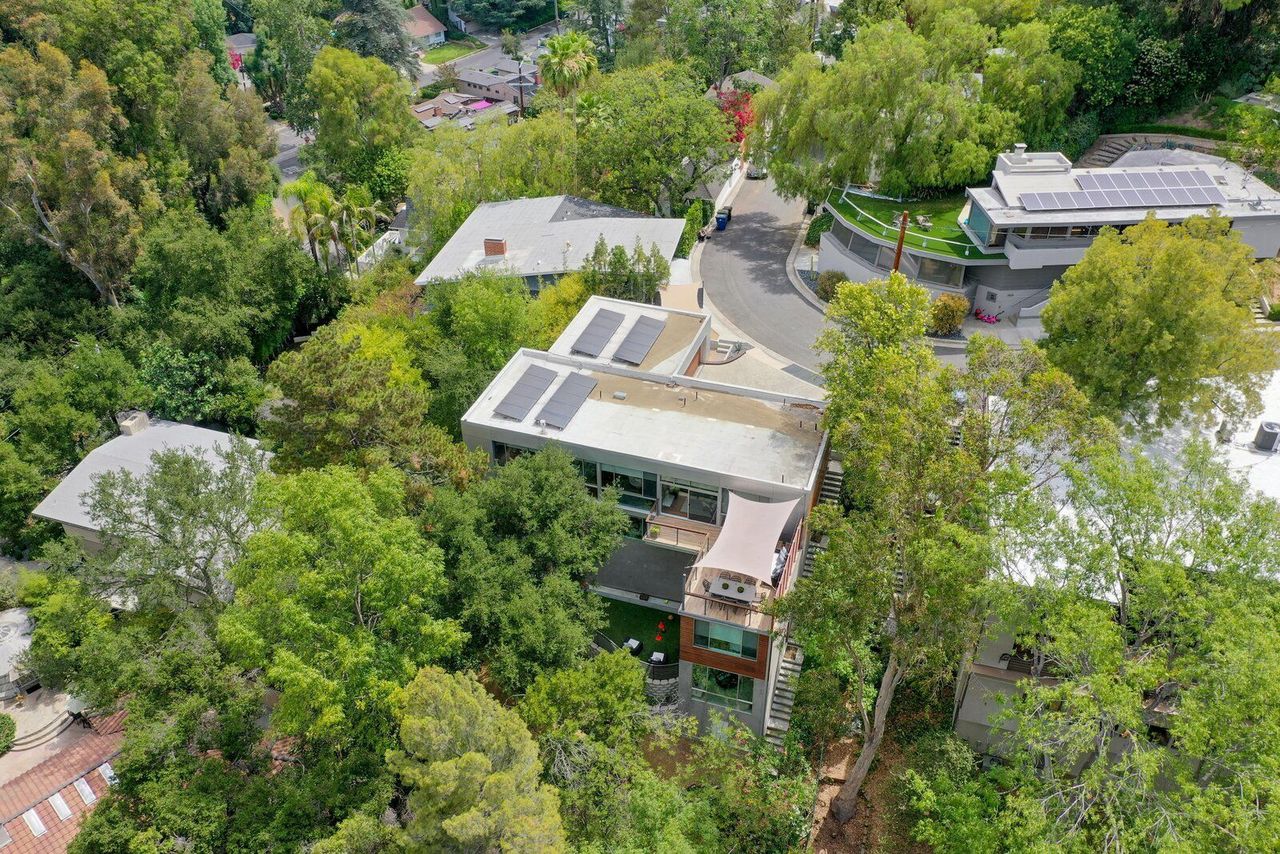
An aerial view of the home showcases its tiered, tree-filled lot; architect Rudolph Schindler’s Roxy Roth Residence is just across the street. While the dwelling offers a private escape, it is also conveniently sited near many of the area's popular cafes, shops, and studios.

Tropical Boho Homes With Beautiful Vignettes & Vistas
Two tropical boho home designs, featuring swimming pools, cozy lighting schemes, interior archways, natural accents, and beautiful decor vignettes.


![A Tranquil Jungle House That Incorporates Japanese Ethos [Video]](https://asean2.ainewslabs.com/images/22/08/b-2ennetkmmnn_t.jpg)









