About an hour north of Puerto Vallarta on Mexico’s Pacific Coast is the small town of Litibú and its wealth of idyllic beaches. "There are around 100 people registered as living in Litibú, so it’s a quiet and simple town," says architect Diego Escamilla of architecture studio Palma. "We believe that with a landscape like this, architecture should take a step back, so you can feel and enjoy the power of the place."
The 164-square-foot retreat that Palma designed for an American couple does just that: A minimalist outpost surrounded by waving palm trees, it allows the tropical landscape to take the lead.
In their effort to put nature first, the architects arranged two simple volumes on either side of a connective courtyard that features an oculus carved out of the center of the roof. The residents pass through the courtyard when they move from the kitchen and living area to the bedroom and bathroom on the other side.
"The patio serves as a transition between public and private space," Escamilla says. "It forces you be outside, to look at the sky through the oculus."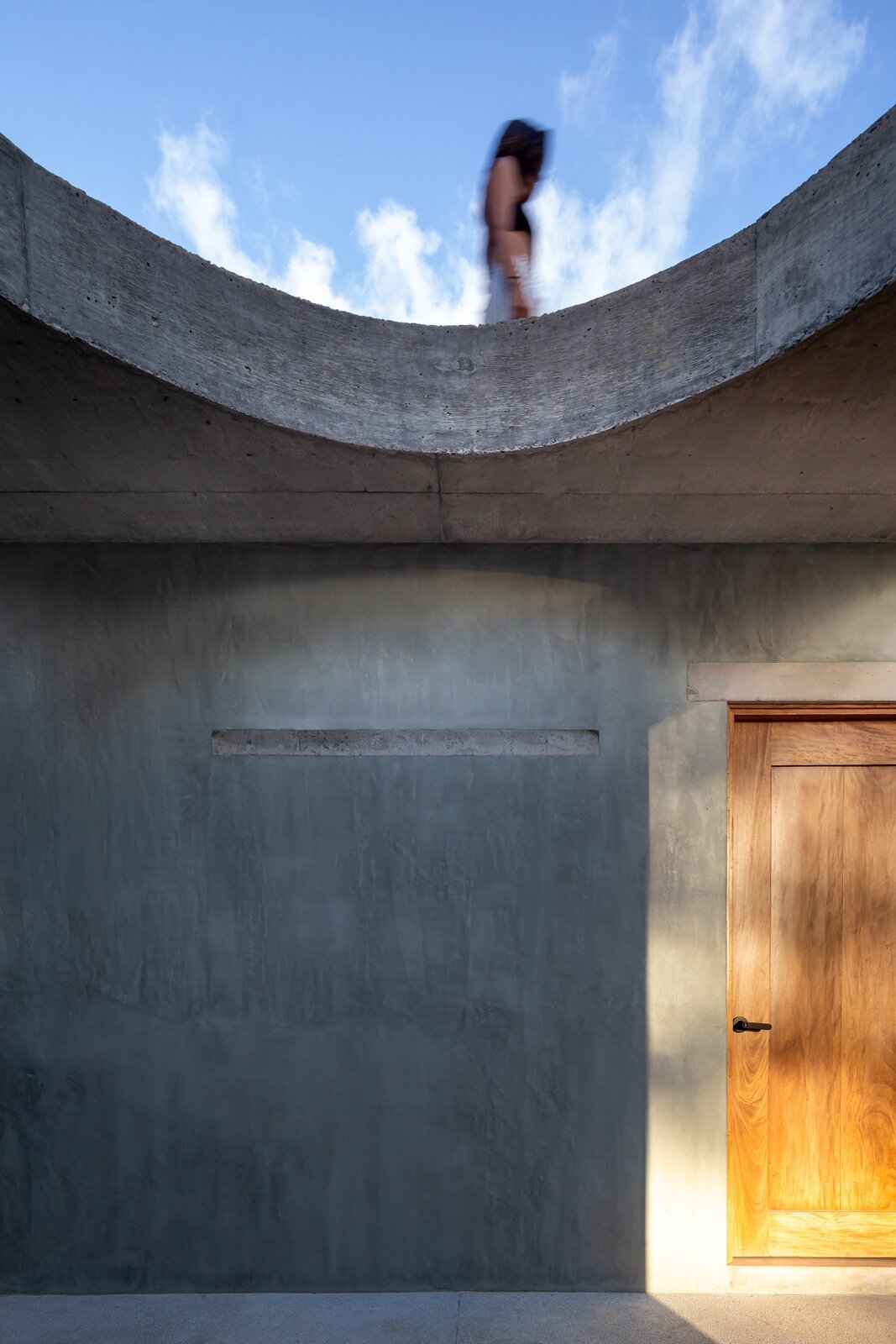
The courtyard at the center of the home is a meditative space that reconnects the residents with the landscape and sky.
Taken as a whole, the rectangular tiny house presents a void at the center-a void that welcomes a connection to shifting breezes, sunlight, and surrounding greenery. The rooms that flank the courtyard meld with the landscape, too, with wood-and-glass doors that fold completely open.
"Every room opens to the exterior and lets the outdoors in," says Escamilla. "The design looks to traditional tropical architecture in Mexico."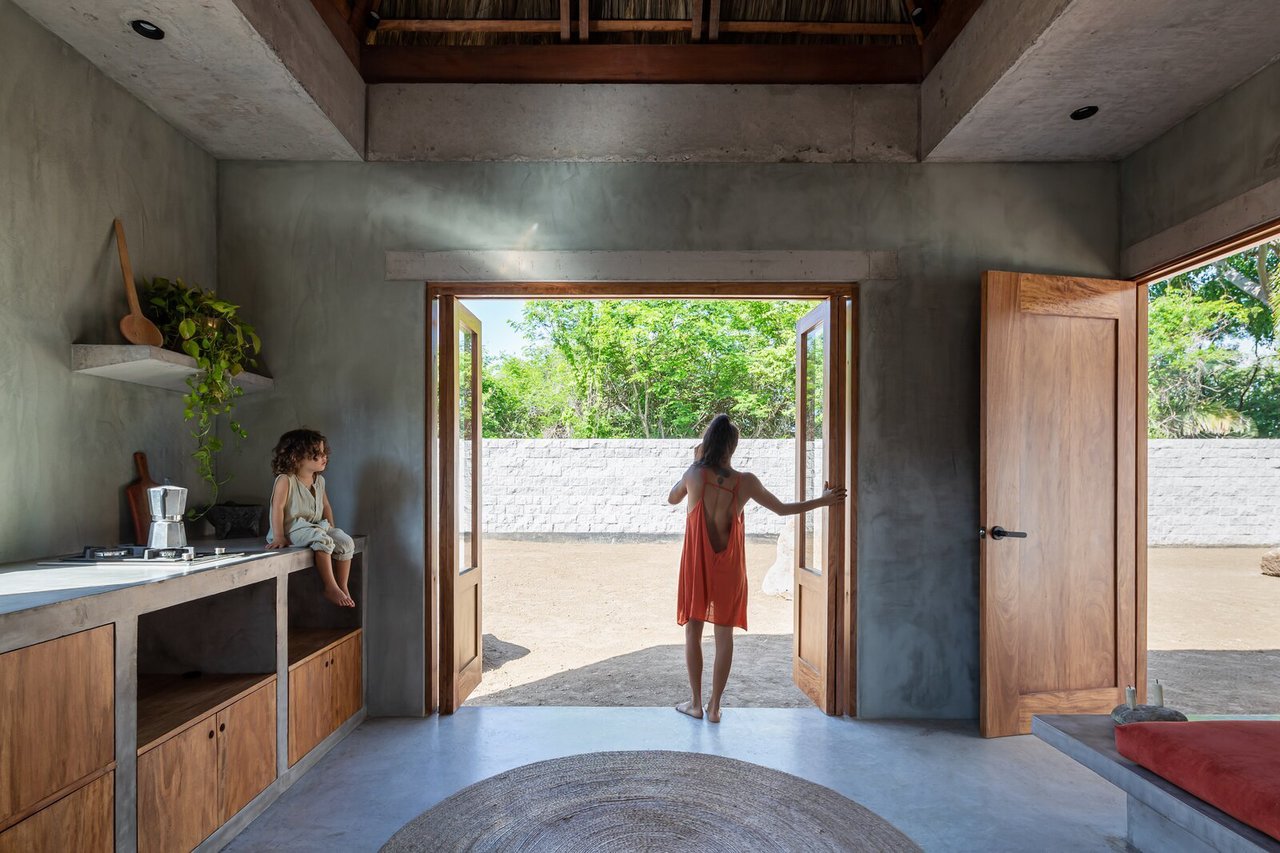
In the kitchen, concrete floors and counters are offset by wood cabinetry and doors that add warmth to the space.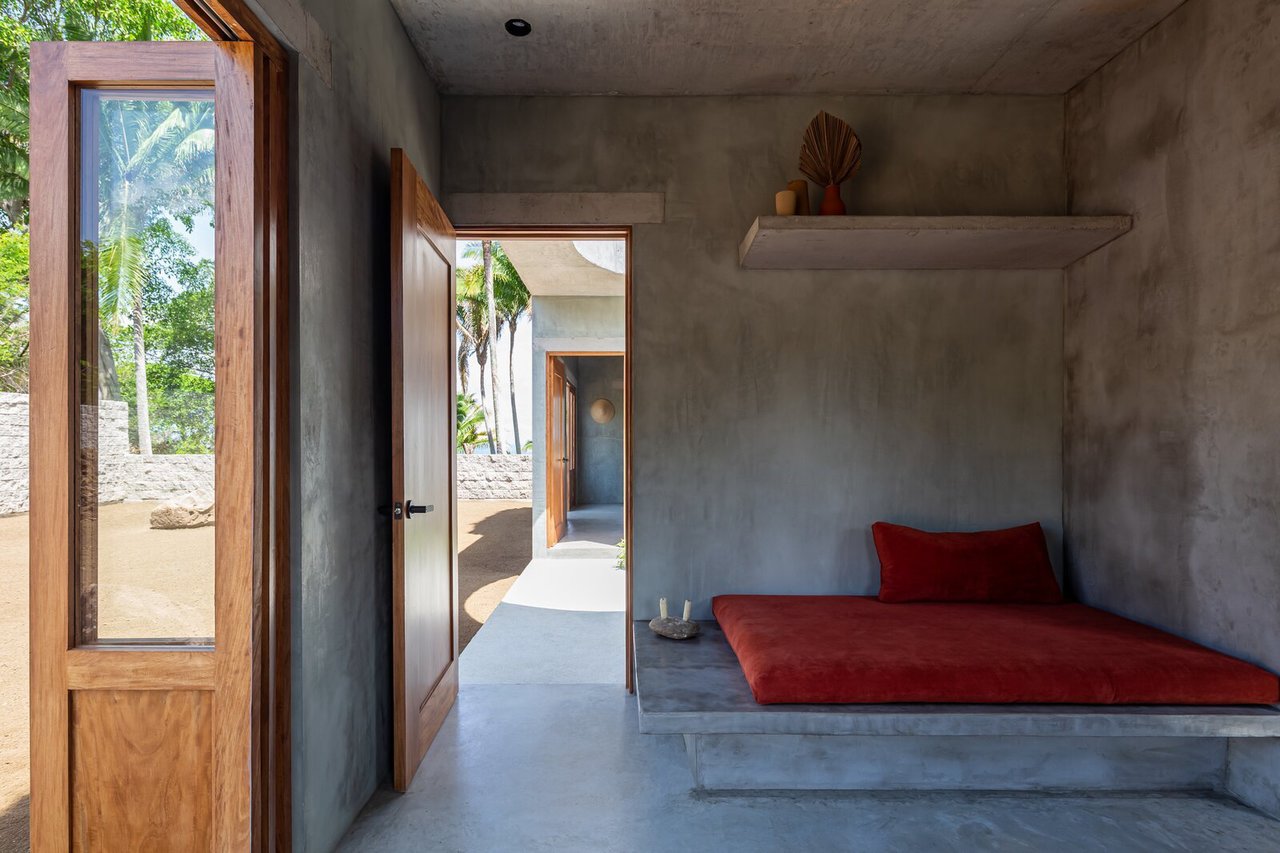
The living area, which is open to the kitchen and adjacent to the courtyard, features a built-in concrete daybed with a large red cushion.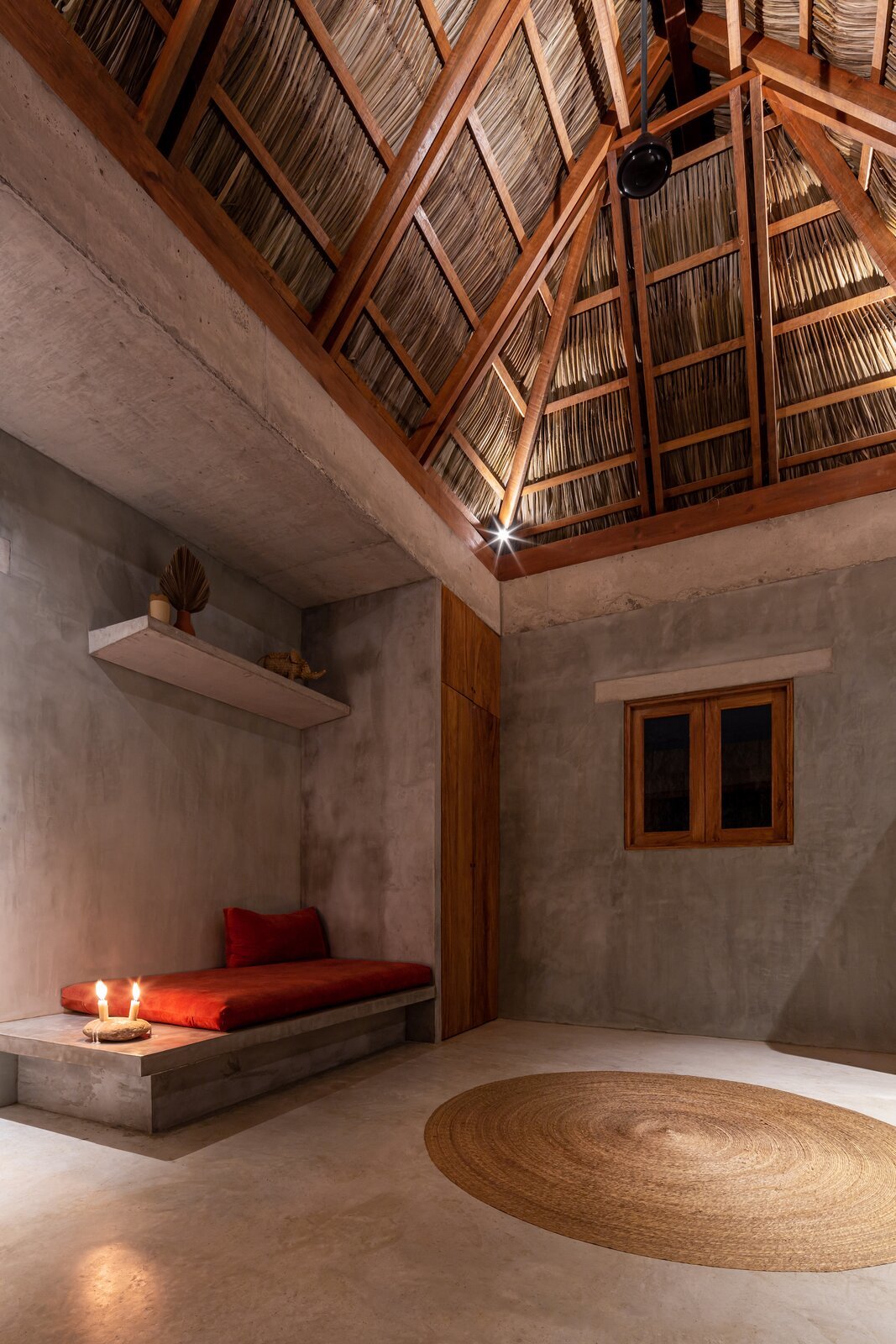
A tall, thatched ceiling of dried palm leaves in the combined kitchen and living area facilitates natural ventilation.
Smooth, gray stucco walls prevent the build-up of humidity and contrasts with the palapa roofing, which lends texture and references the surrounding flora.
"The climate was the main driver of the design," notes Escamilla. "The high, palapa ceilings let the hot air out, and natural ventilation is also facilitated by the folding doors."
Bedroom, Bed, and Concrete Floor The larger stucco-clad volume houses the bedroom and the bathroom.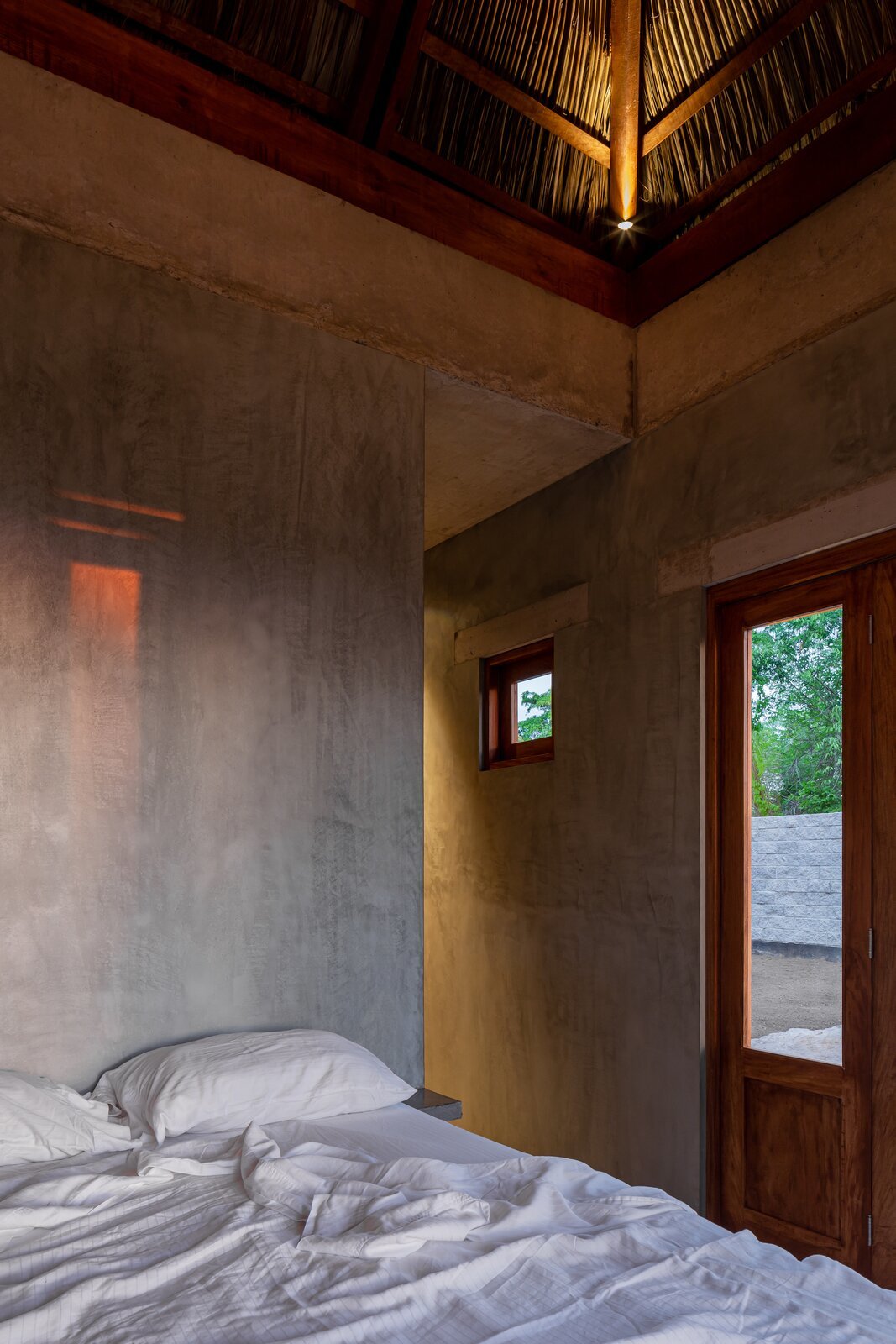
The larger stucco-clad volume houses the bedroom and the bathroom.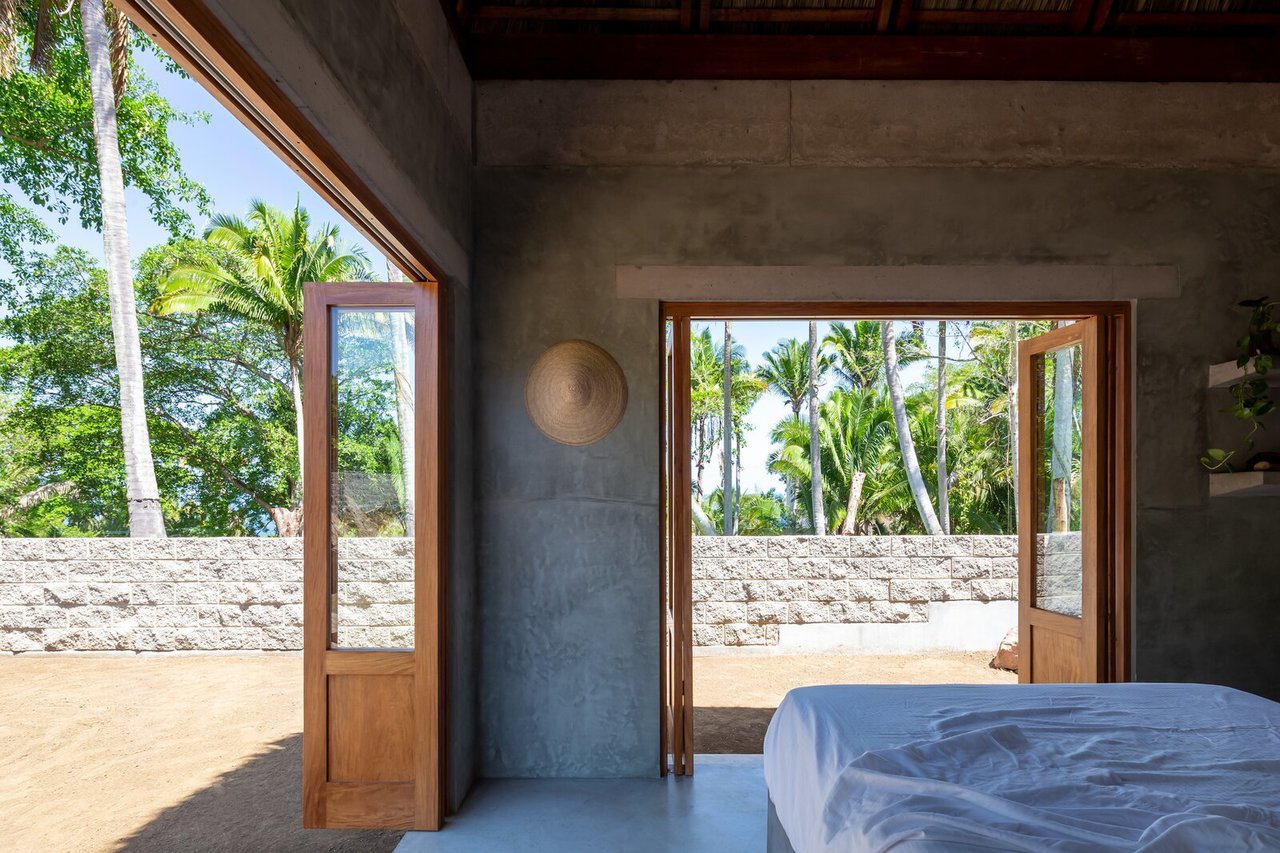
Folding doors made of wood and glass open the private volume to a view fringed with tall palms.
Polished concrete floors, pigmented stucco walls, and built-in concrete furniture and shelving carry the understated and sculptural aesthetic of the exterior to the interior. Wood doors, cabinetry, and window frames add additional notes of texture and warmth.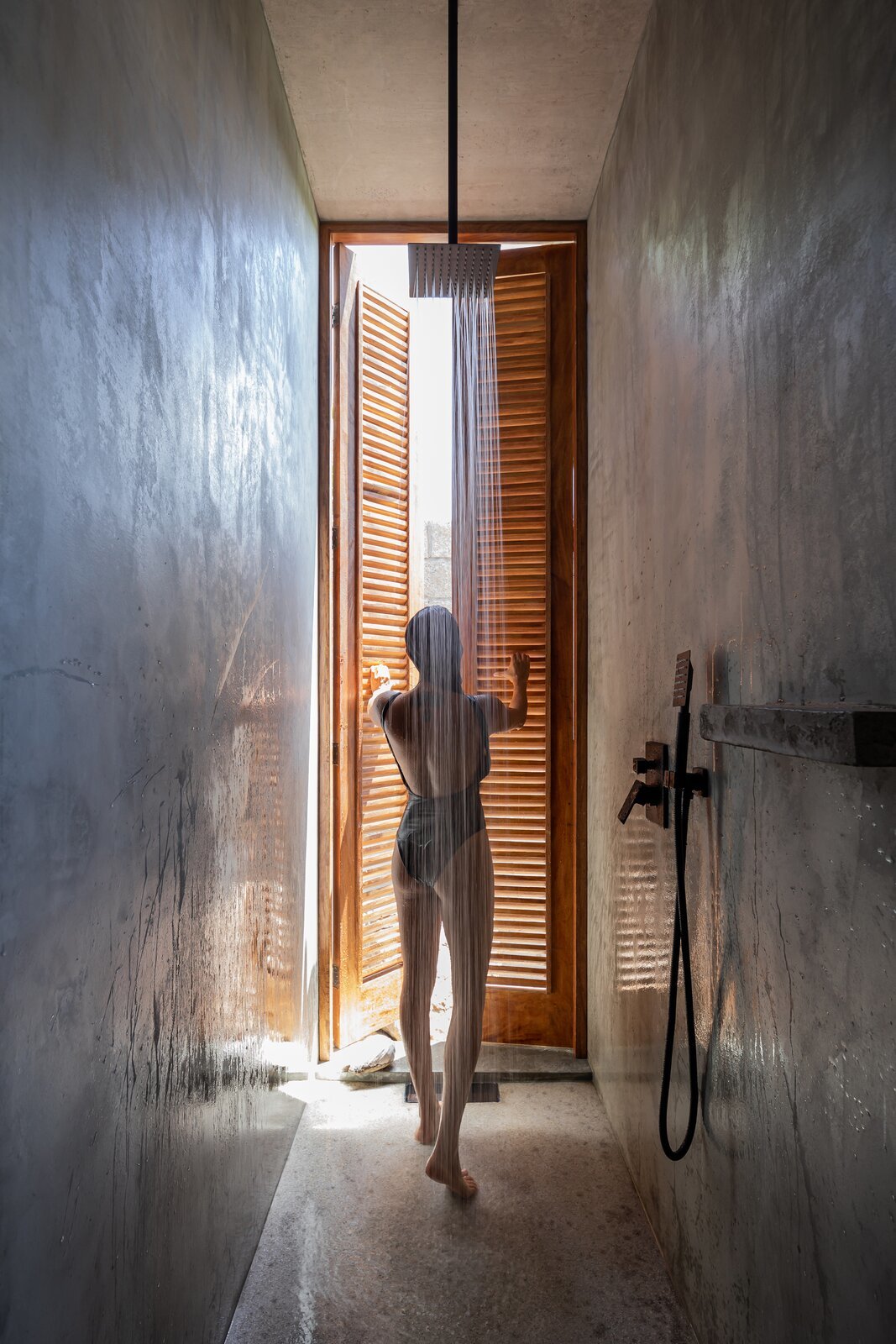
Louver doors in the shower provide privacy while allowing strips of light to filter in.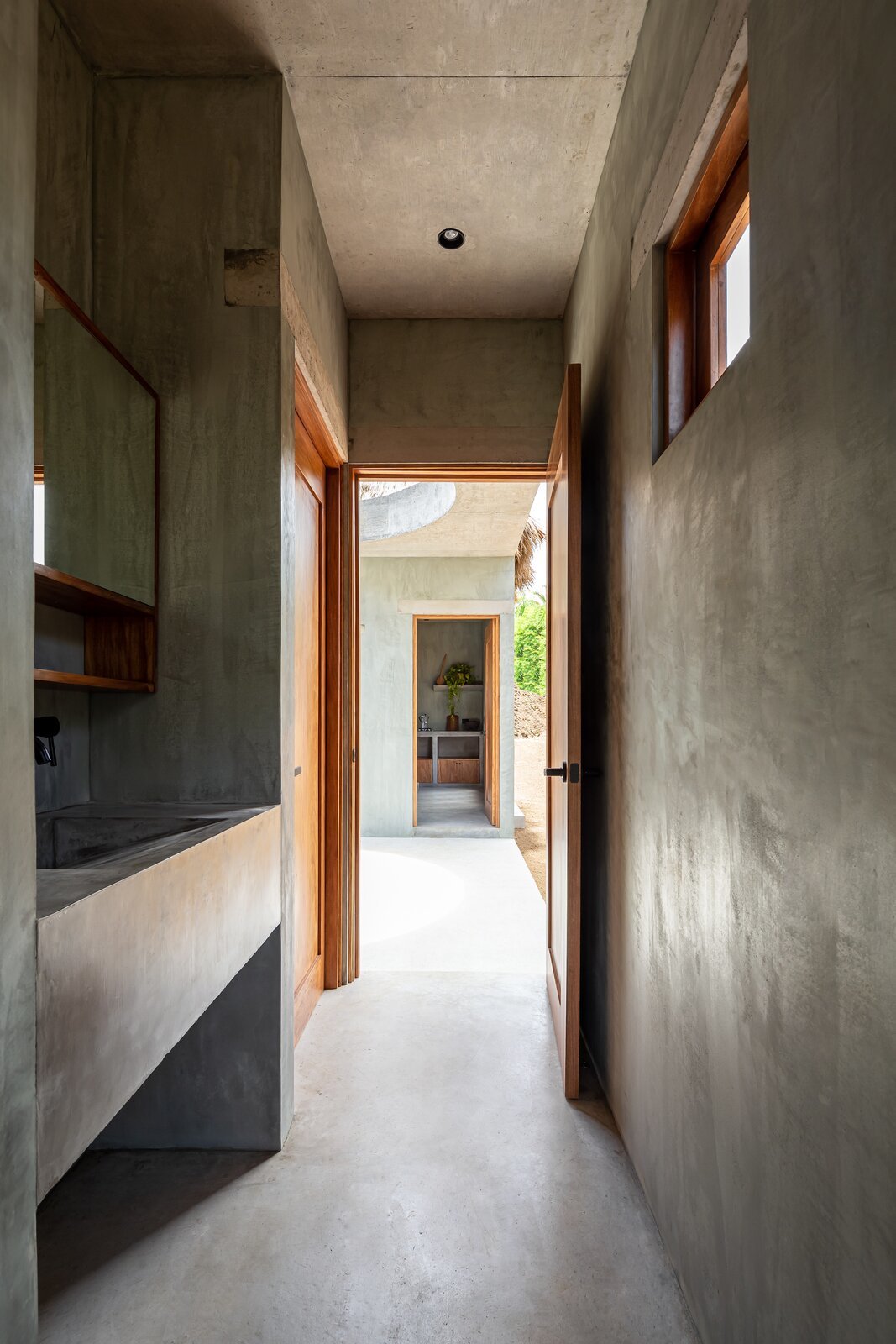
The clients must pass through the courtyard, experiencing the outdoors, as they move between the private and public spaces.
Palma’s design is at once artful, efficient, and experiential. In tying the tiny home to its epic landscape, the architects facilitate the discovery ofขand a heightened appreciation forขthe natural environment.
"It was important to create a built surface area that was compact and functional," Escamilla says. "The form responds to a layout that’s as minimal and functional as possible."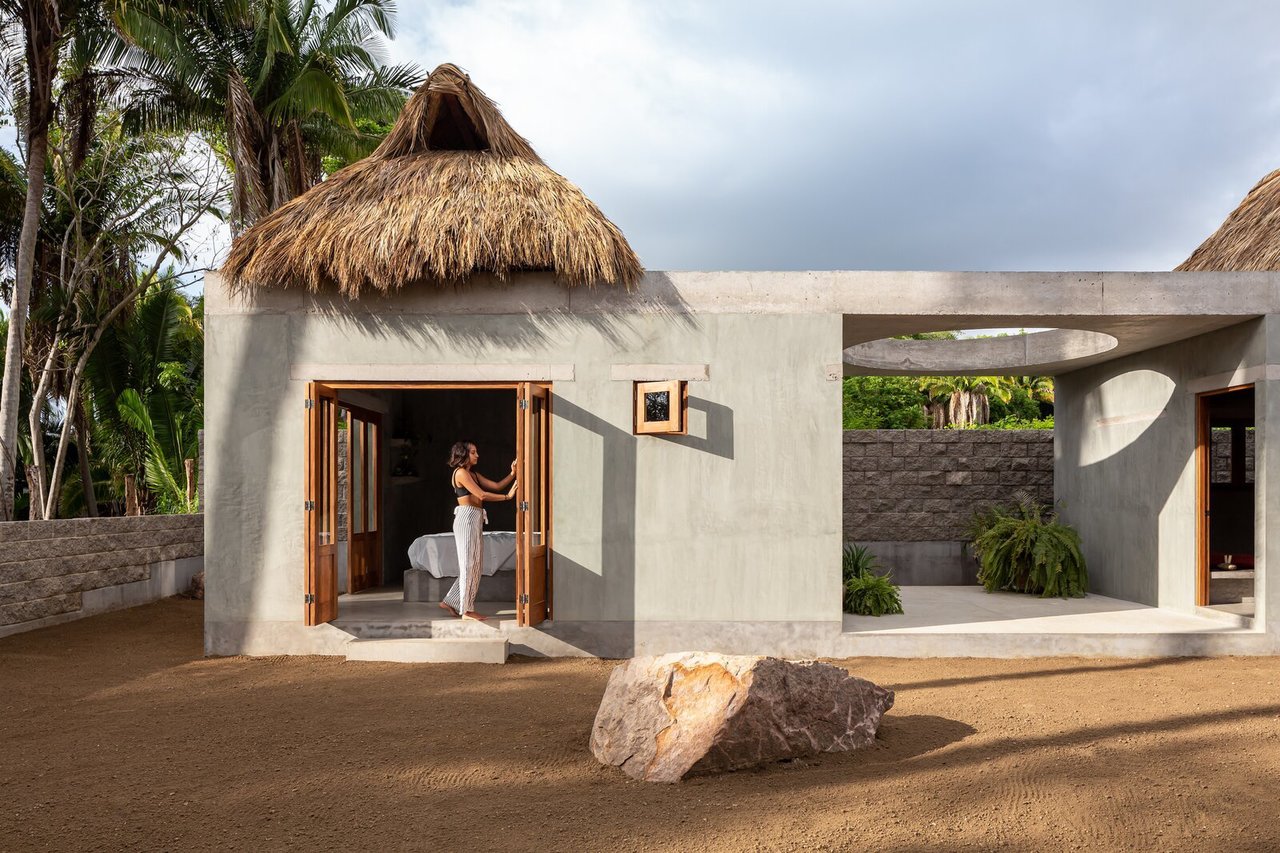
Folding doors create an indoor/outdoor experience.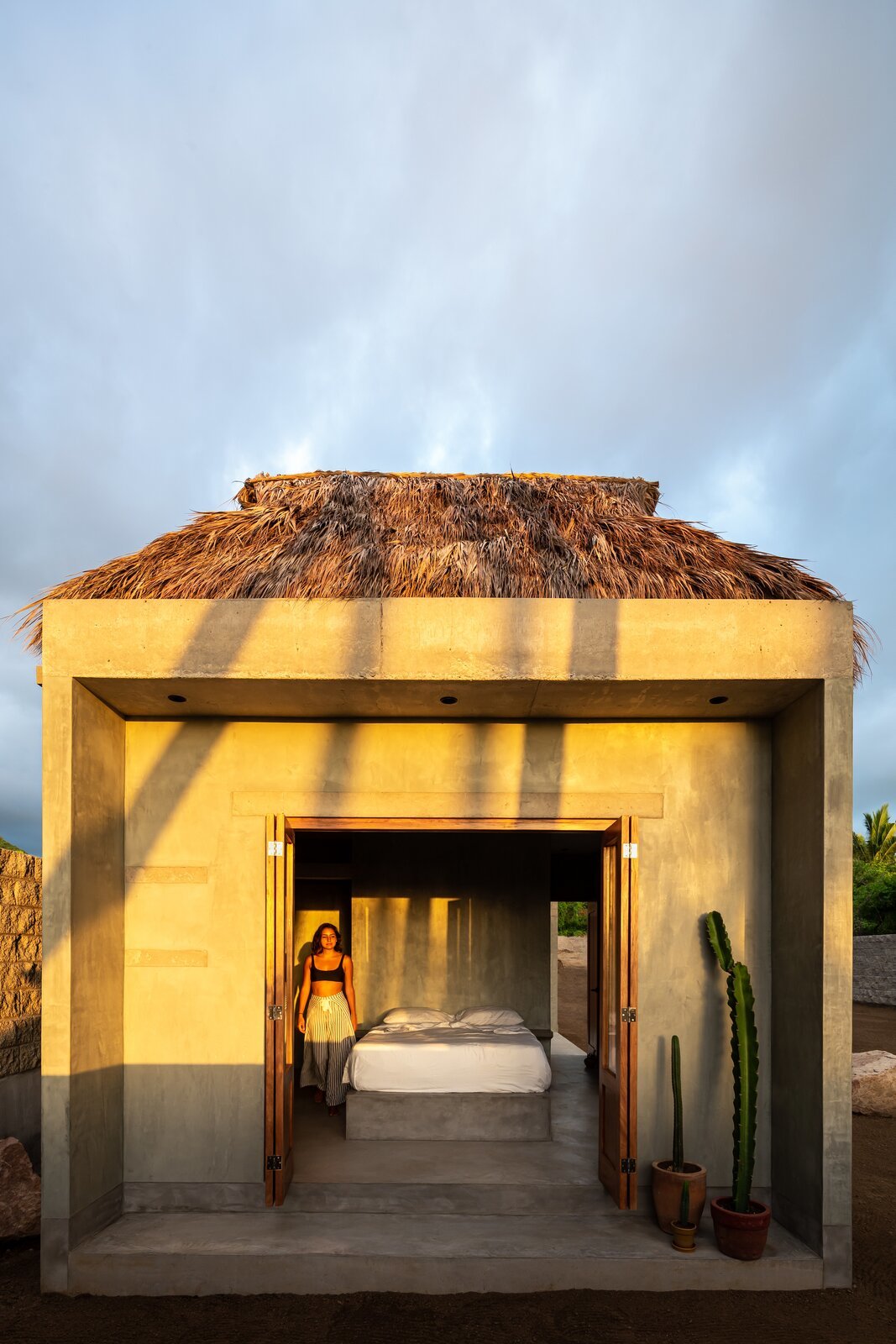
The palapa roof is a nod to traditional Mexican architecture.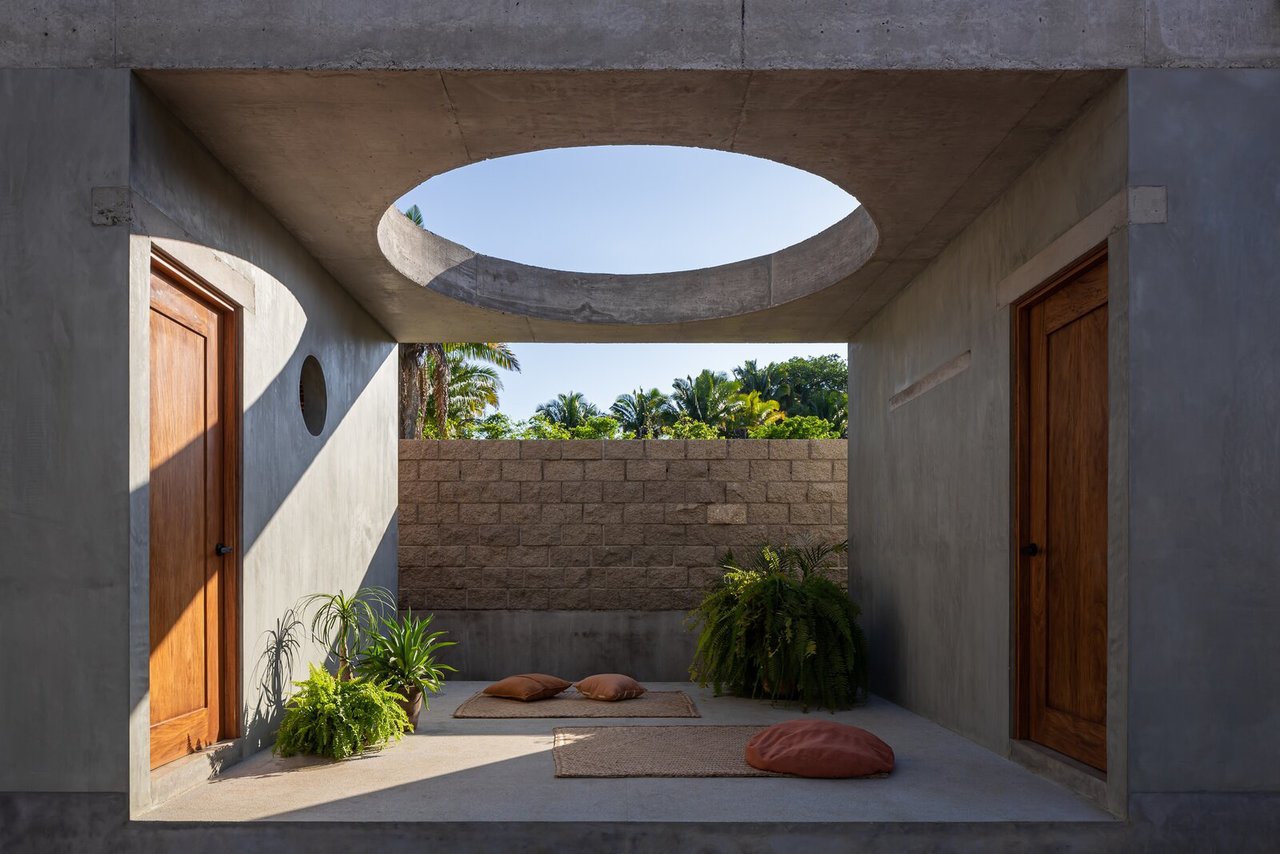
The oculus allows light and views to enter the courtyard.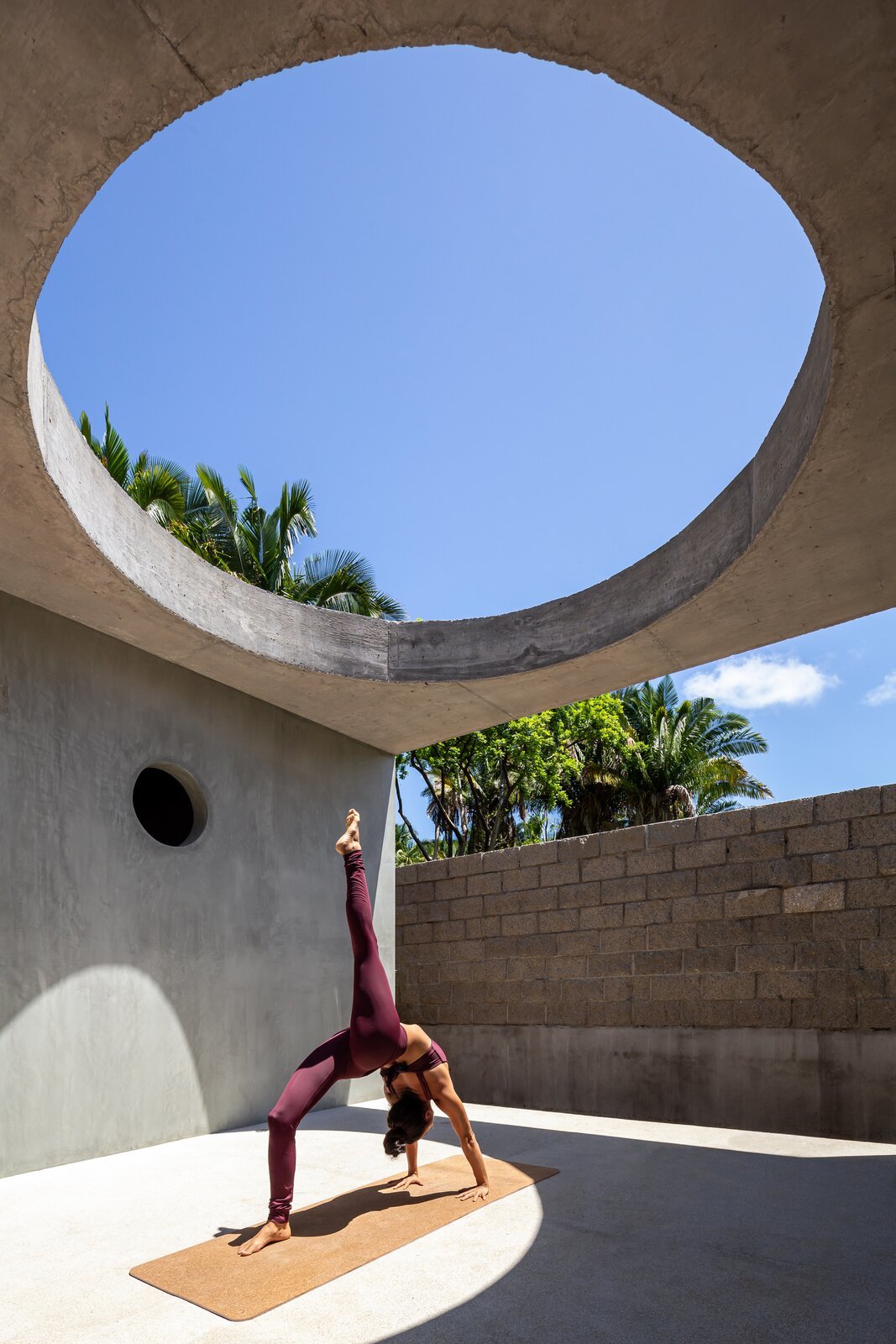
Breaking down boundaries, the courtyard allows the living spaces to extend outdoors.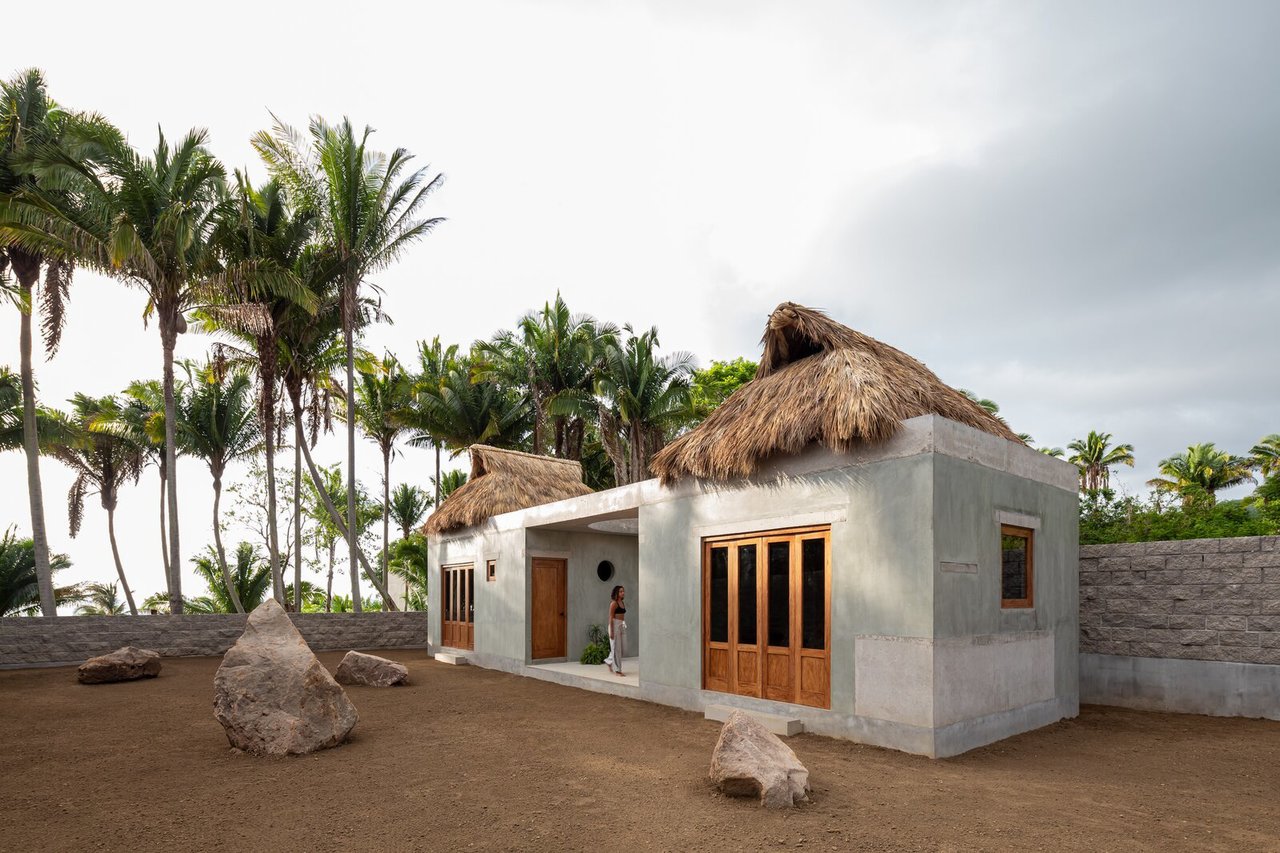
Pared back to the basics, Litibú allows the landscape to guide its narrative.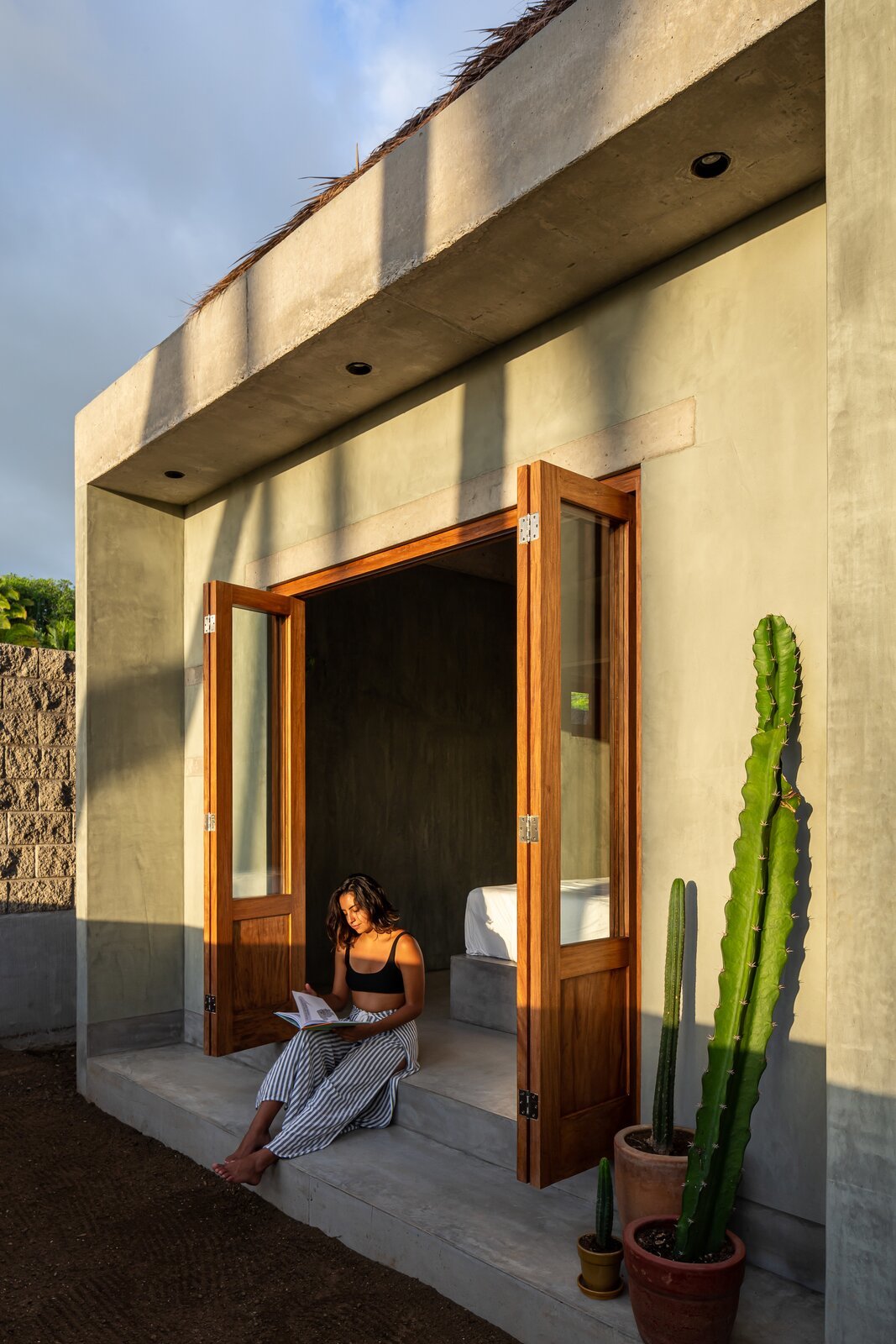
The indoor/outdoor quality of the modest residence was inspired by the cinematic quality of the natural surroundings.

Tropical Boho Homes With Beautiful Vignettes & Vistas
Two tropical boho home designs, featuring swimming pools, cozy lighting schemes, interior archways, natural accents, and beautiful decor vignettes.


![A Tranquil Jungle House That Incorporates Japanese Ethos [Video]](https://asean2.ainewslabs.com/images/22/08/b-2ennetkmmnn_t.jpg)









