Situated about a half mile from the sea and the limestone cliffs of Normandy, France, the compact cabin that architects Jean-Baptiste Barache, Sihem Lamine, and Pierre Gourvennec of arba designed in Longueil is a kind of homecoming. "The landscape is very dear to our clients as it’s where the wife grew up," Barache says.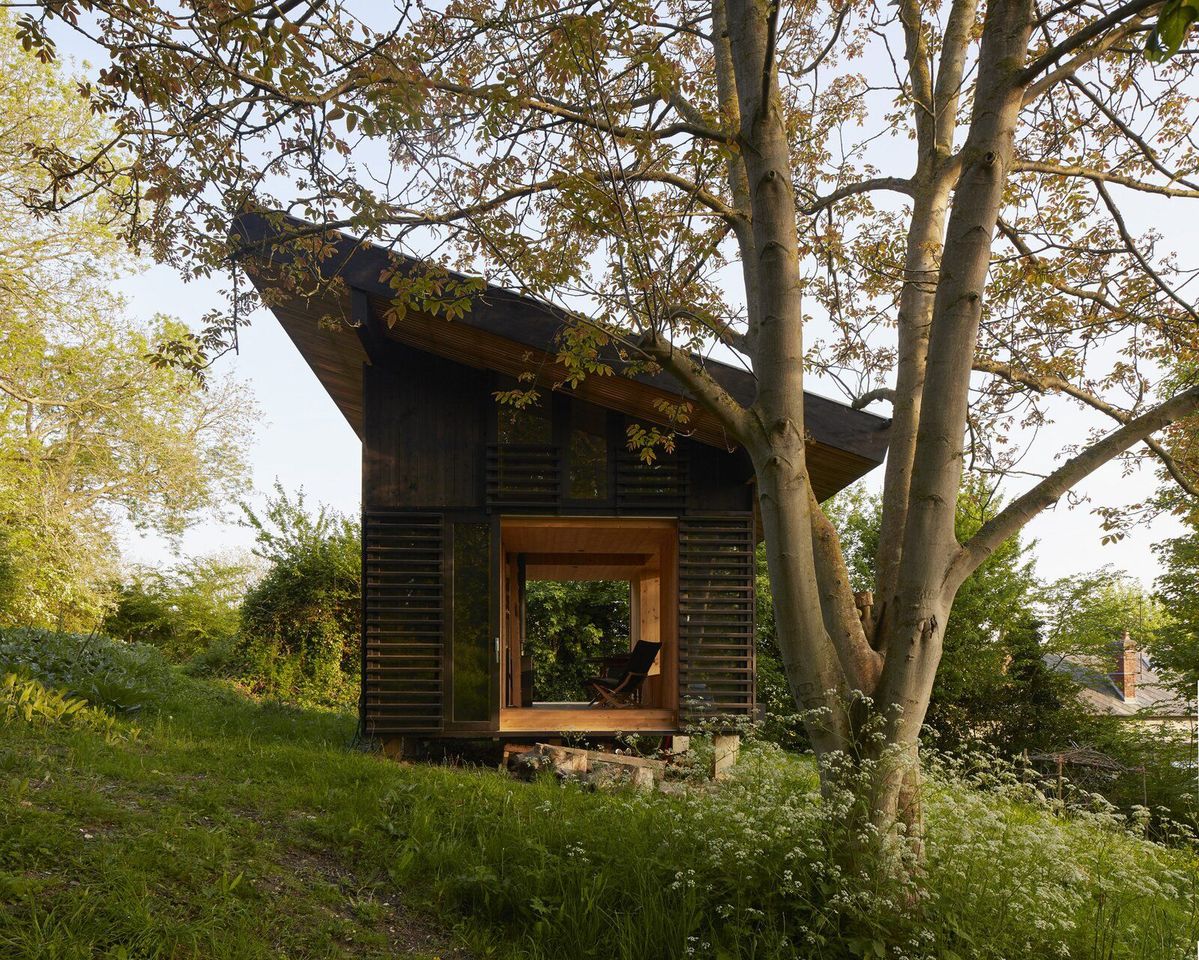
The blackened timber–clad cabin that arba designed in Longueil, Normandy, France, is marked by large glass doors, layered with wood slats that slide open and connect the home to its lush landscape.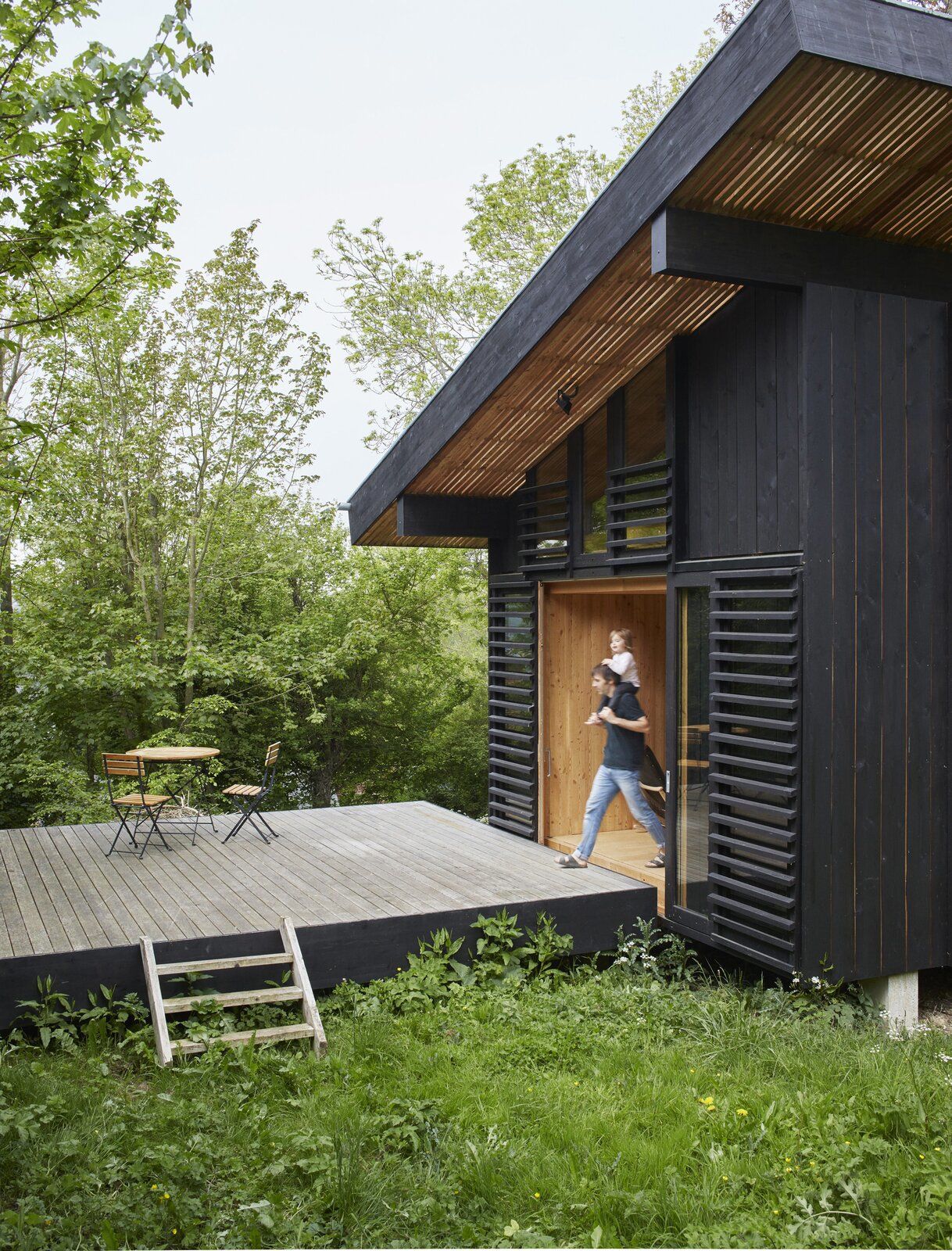
An expansive wood deck on the front facade extends the living space and creates an indoor/outdoor experience.
The clients-the wife works as an English teacher and the husband is a philosopher and theater critic-live full-time in Rouen. They commissioned the 215-square-foot cabin as a retreat they’ll eventually use as their retirement home. "They wanted a minimalist space, a frugal construction," Lamine explains. "This project was about making the most of the existing gardens and the proximity to the sea."
Surrounded by walnut trees, the tiny home is wrapped in blackened timber. Large glass doors slide open and disappear behind walls, joining the home with its verdant surroundings. "It’s as if the garden is passing through the house," Barache says. "We wanted the clients to feel like they’re in the garden even when they’re inside." A generous window in the dining and living area features a deep frame that doubles as a bench where the couple can sit and view the sea and the village church. "It immerses them in the landscape," Lamine says. An expansive wood deck offers another indoor/outdoor living experience.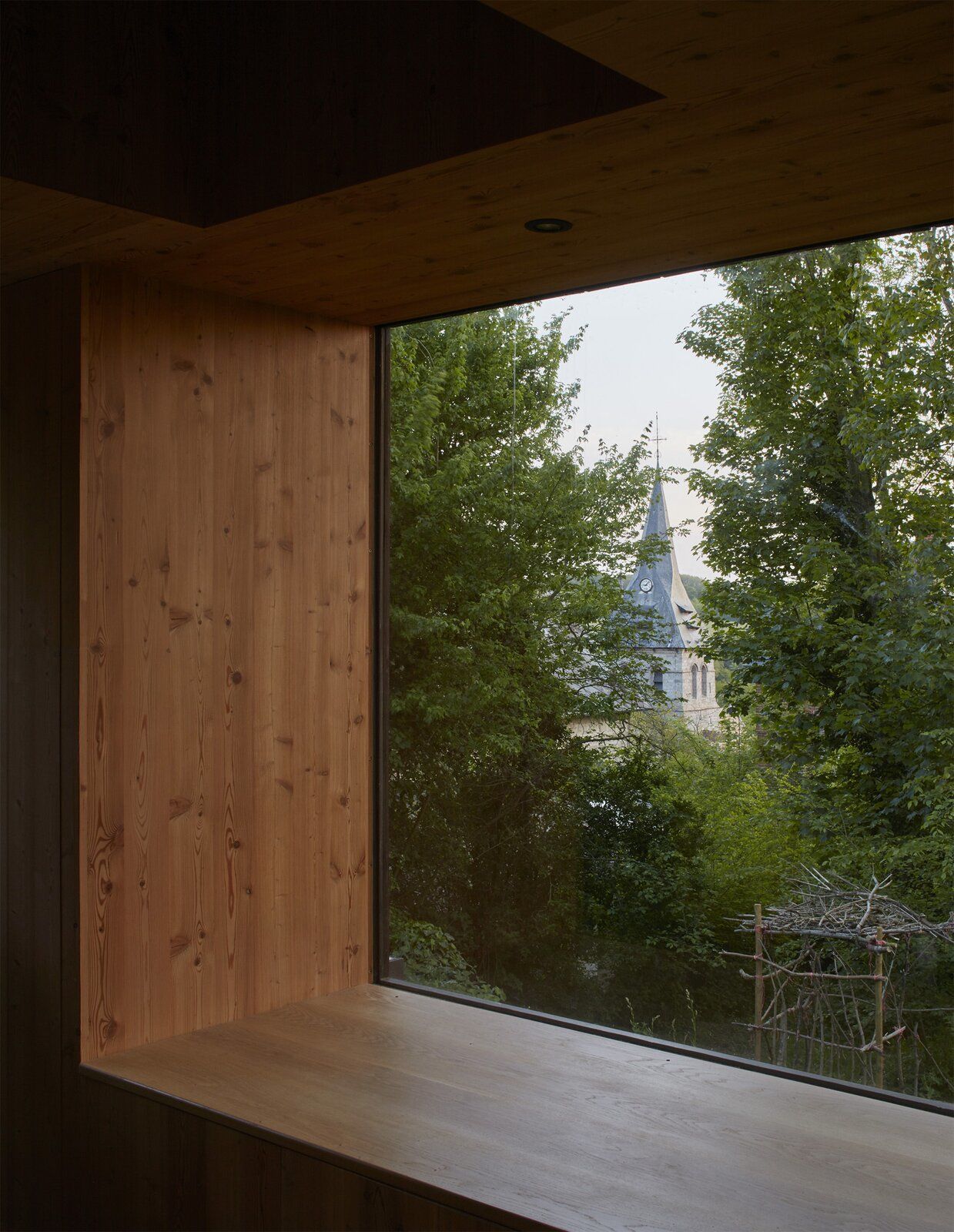
A deep window frame in the living space doubles as a sitting area and harnesses views of the garden and the village church.
"Normandy is known for its rainy and windy weather," Barache says. "But it’s a place where you can experience four seasons in one day." Since the weather varies dramatically, the architects designed the retreat to be adaptive. "It’s small-scale, so it’s easy to heat and ventilate," says Lamine. Substantial openings on each of the four elevations create a cross breeze that flows through the interior. The windows are layered with wood slats that help mitigate sunlight and provide an added layer of insulation; they also allow for privacy or openness, depending on the weather and the clients’ mood.
The kitchen, bathroom, living, and dining areas occupy the ground floor, while a wood ladder leads to two bedroom lofts on the second level.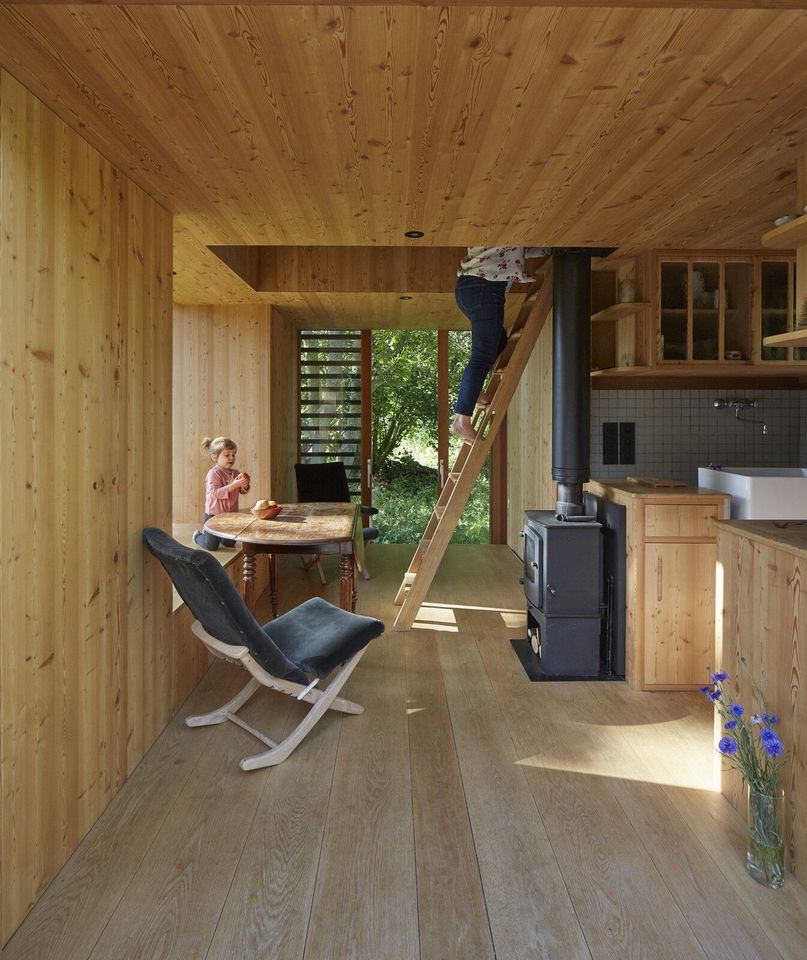
The open-plan ground floor allows the communal spaces to flow into one another. A wooden ladder accesses the lofted bedrooms.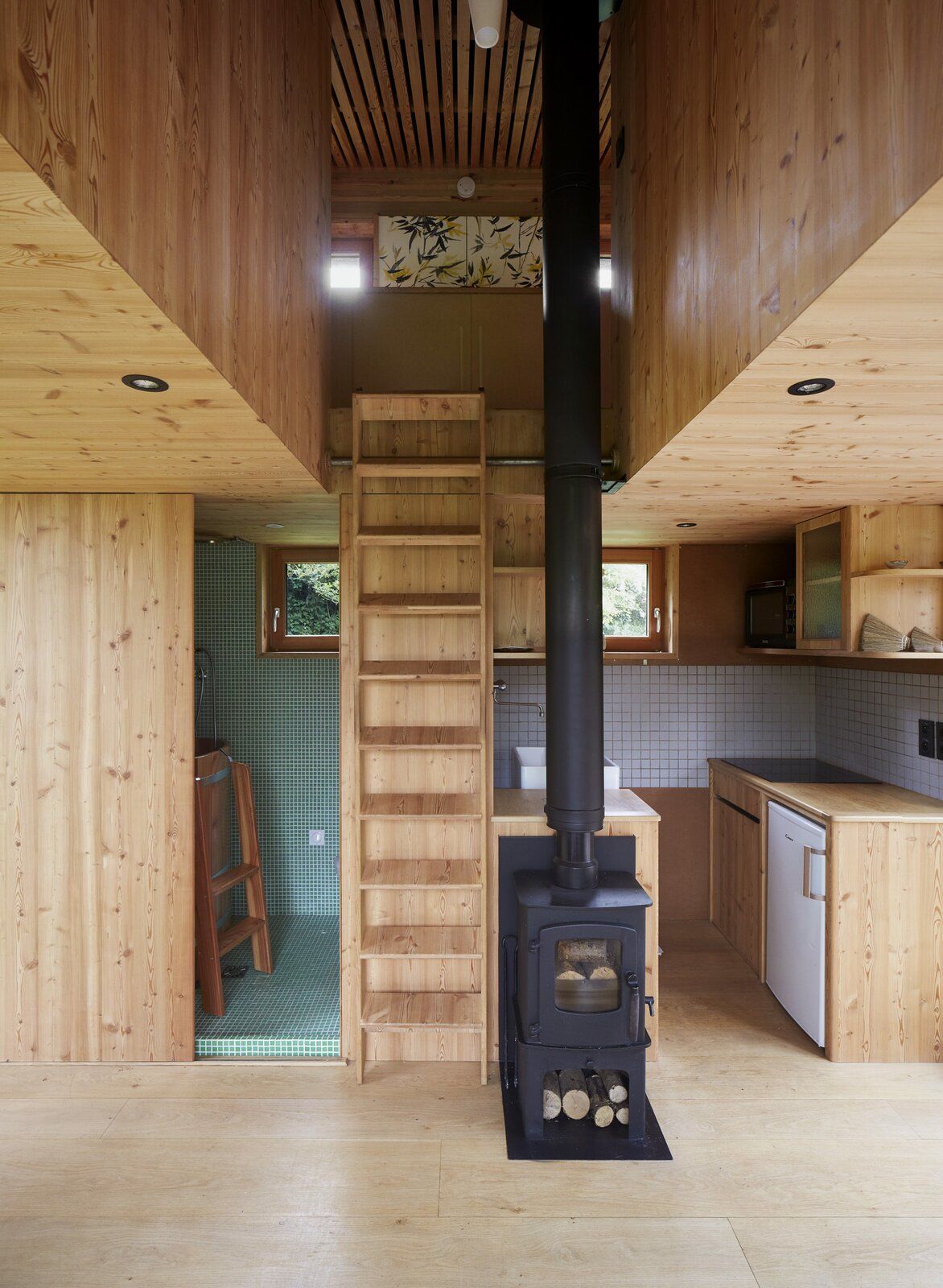
A Cove 5 metal fireplace from Charnwood warms up the 215-square-foot cabin.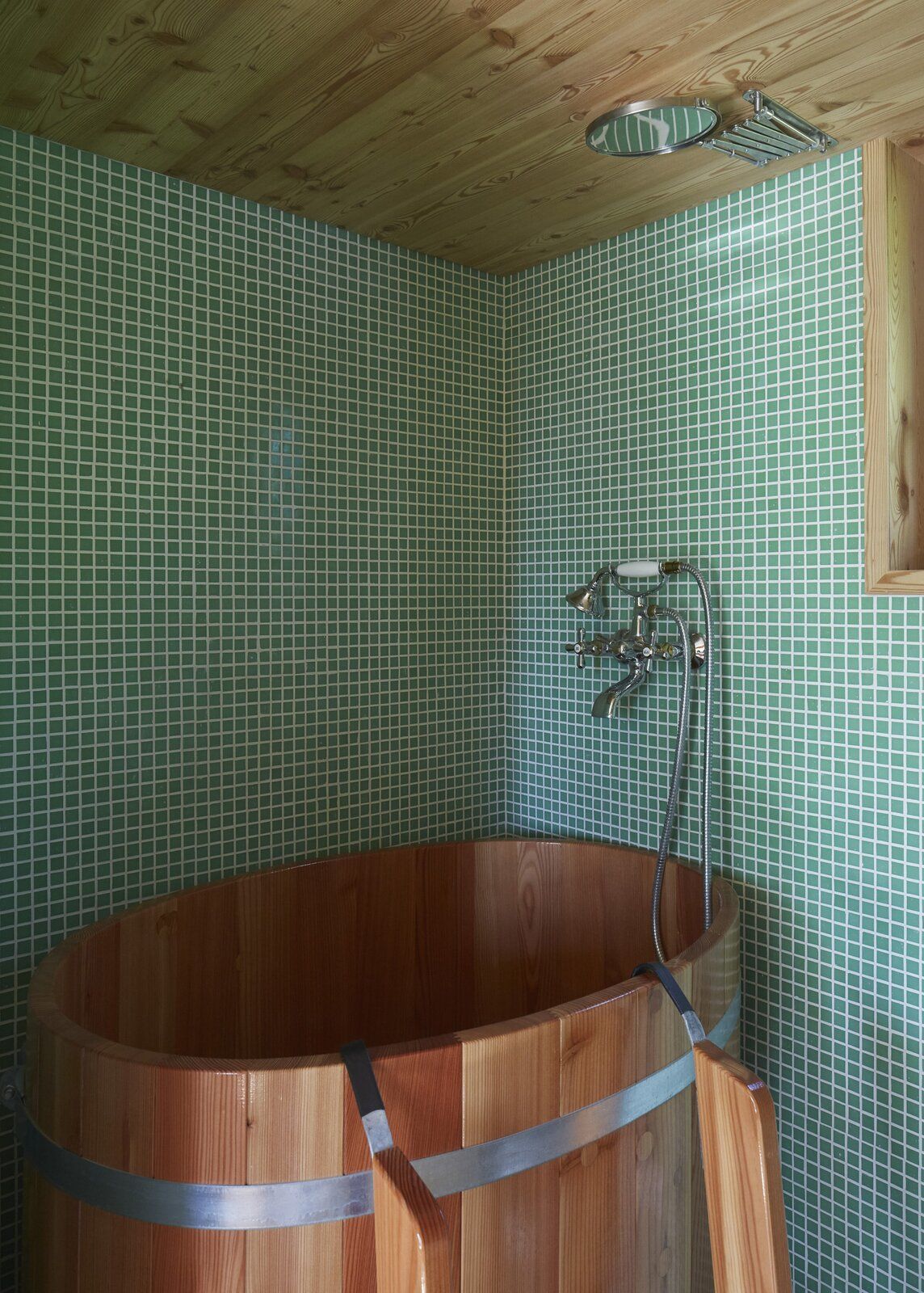
Brilliant green mosaic tile covers the walls and the floor of the bathroom, where the architects arranged a varnished wood soaking tub.
In the kitchen, wood cabinetry and counters contrast with the white tile backsplash. The bathroom features a soaking tub made from varnished wood and bright green tile on the floor and the walls. "The idea for the bathroom came from a trip with the clients to Japan," Barache says. "The bathtub is central in Japanese culture. They shower before getting into the bath. Here, the whole bathroom is a showering space."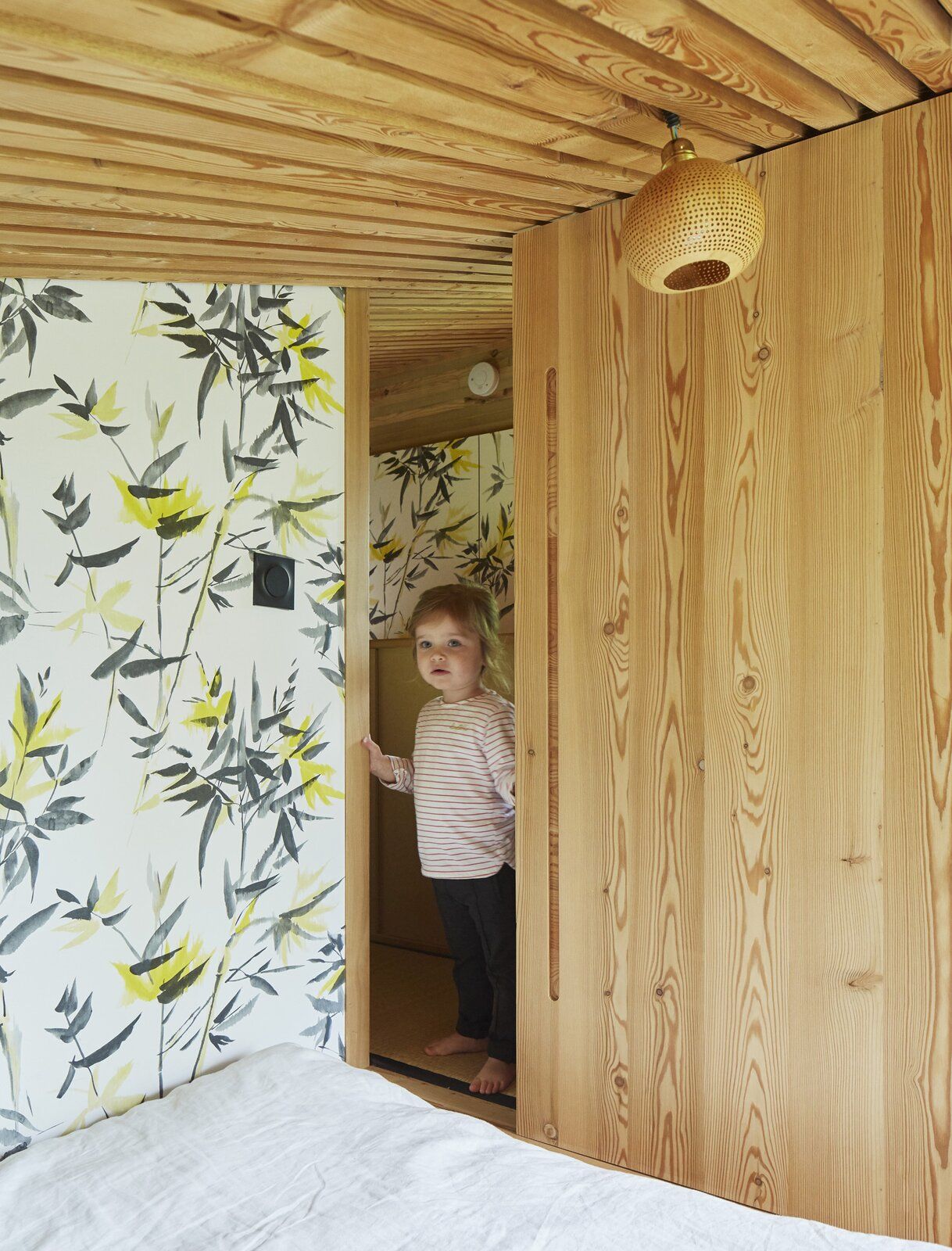
Sliding wood doors close off the loft-style main bedroom, where botanical-print wallpaper lends a whimsical note.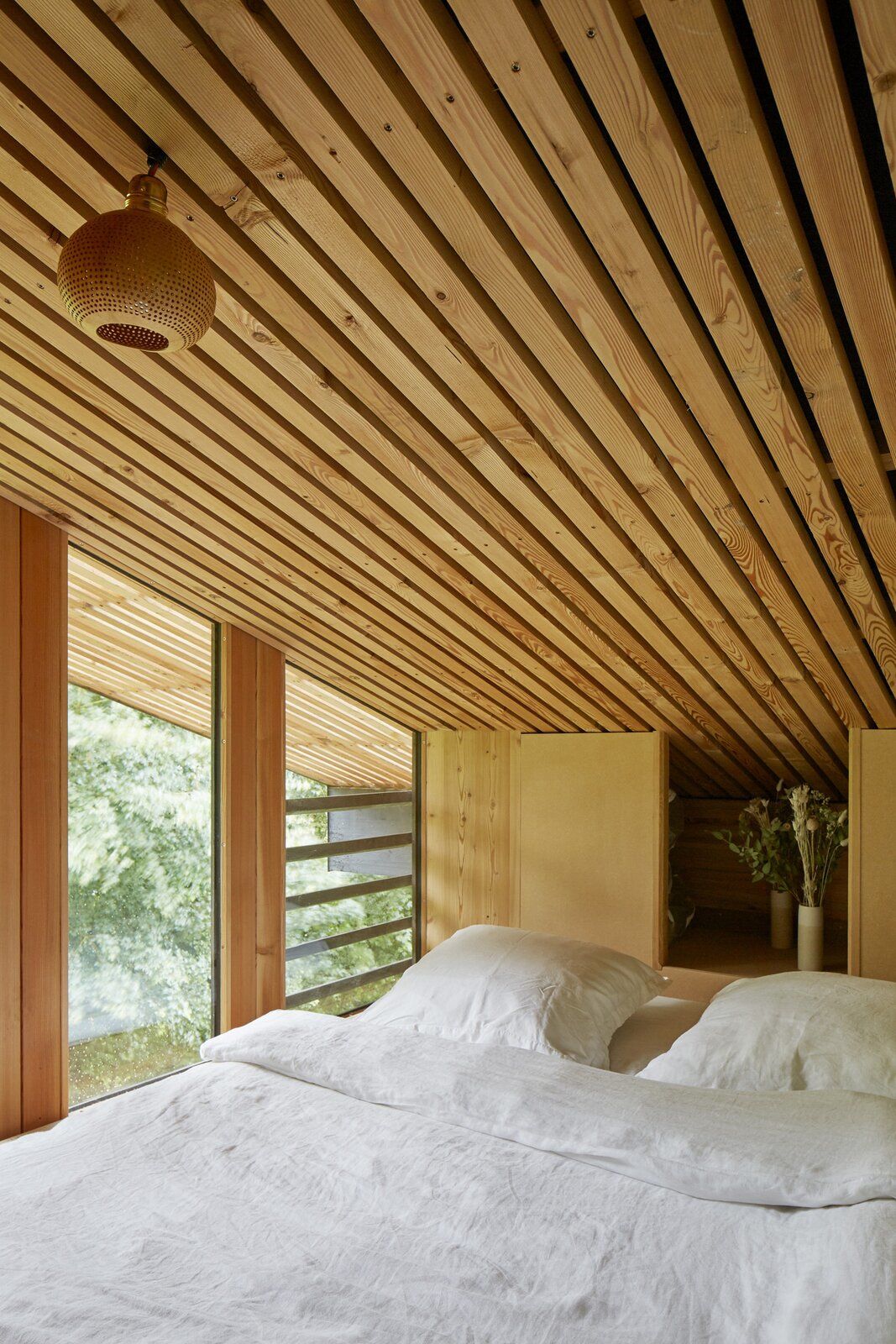
The wood headboard in the main bedroom features a built-in storage nook.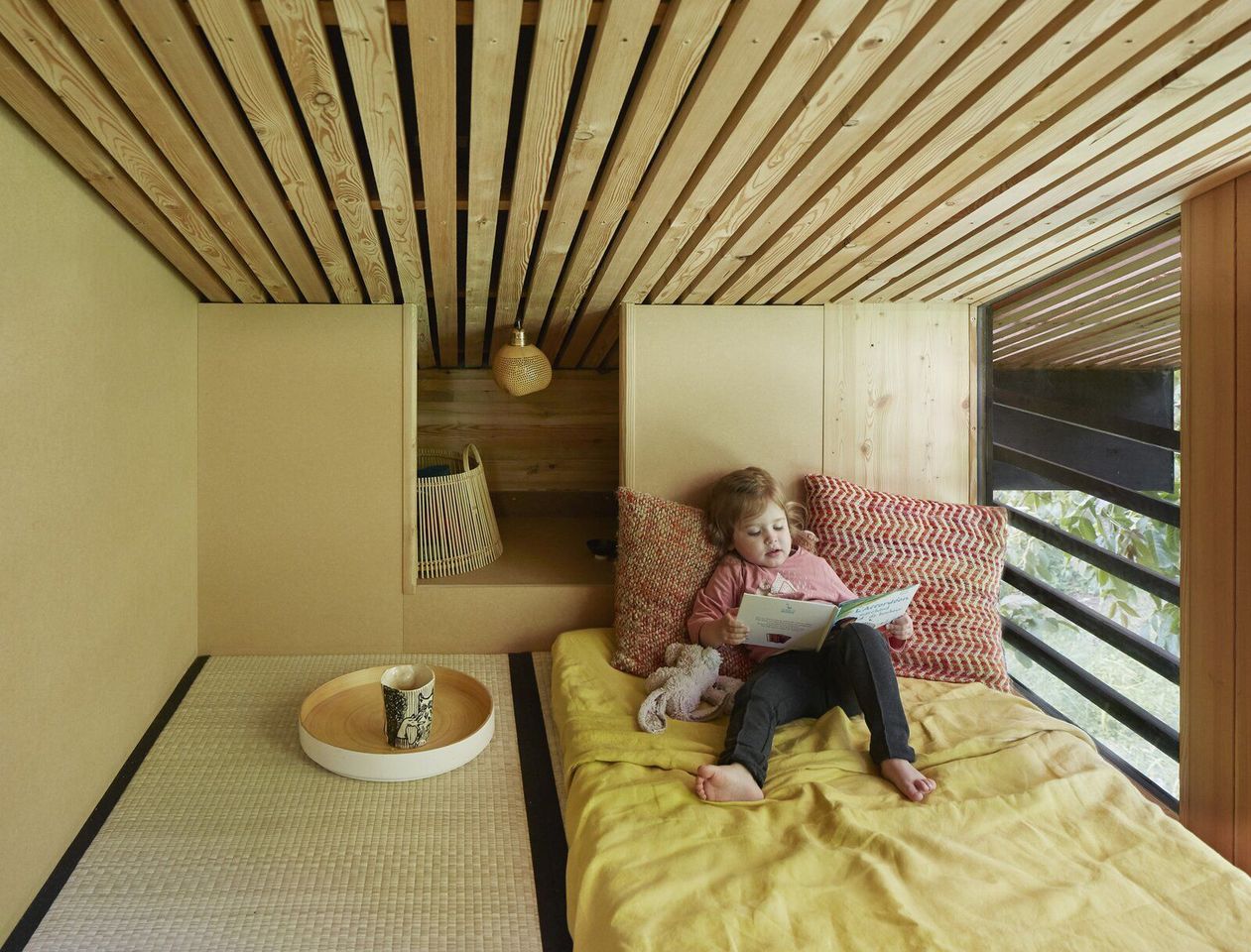
The guest bedroom, which is wrapped in wood, also features a built-in storage nook.
La Petite Maison is as compact as it is efficient. And because the home is so tightly woven with its cinematic landscape, its 215 square feet feels boundless. "Creating such a comfortable and dynamic house in such a small volume feels like a big achievement," Lamine says. 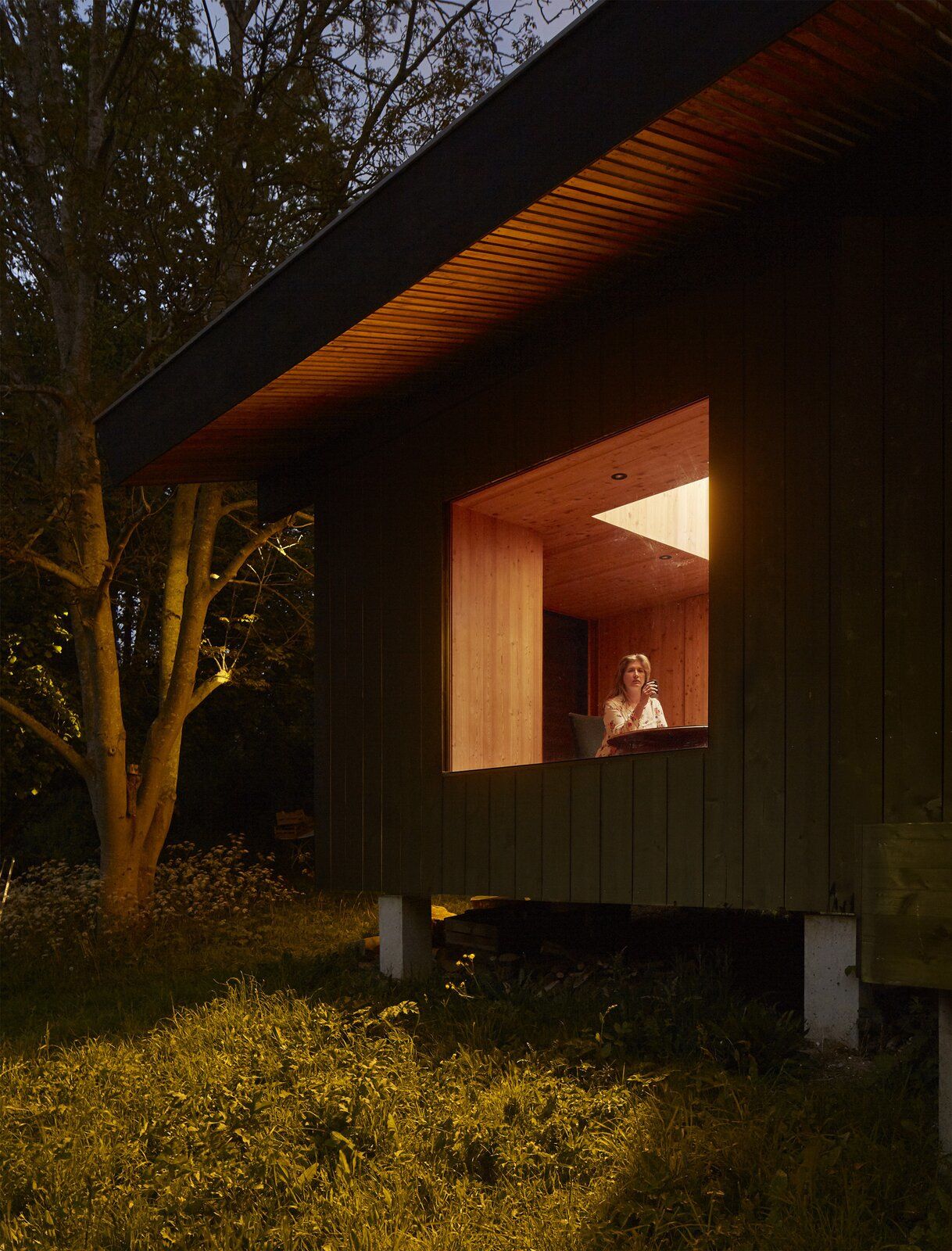
At night, the large window in the dining area creates a lantern-like effect for the cabin.

Tropical Boho Homes With Beautiful Vignettes & Vistas
Two tropical boho home designs, featuring swimming pools, cozy lighting schemes, interior archways, natural accents, and beautiful decor vignettes.


![A Tranquil Jungle House That Incorporates Japanese Ethos [Video]](https://asean2.ainewslabs.com/images/22/08/b-2ennetkmmnn_t.jpg)









