Situated along a gently curving street in the hills of Laurel Canyon, Los Angeles, is a little-known planned community called Wonderland Park. Developed in the early 1950s by a group of architect friends, it was created-like many developments of the era-as a postwar utopia, meant to embody ideals of integration, tolerance, and modern design. So when it came time for Nina and Yaniv Tepper to remodel their 1956 ranch home in the neighborhood, they wanted it to express these same sensibilities.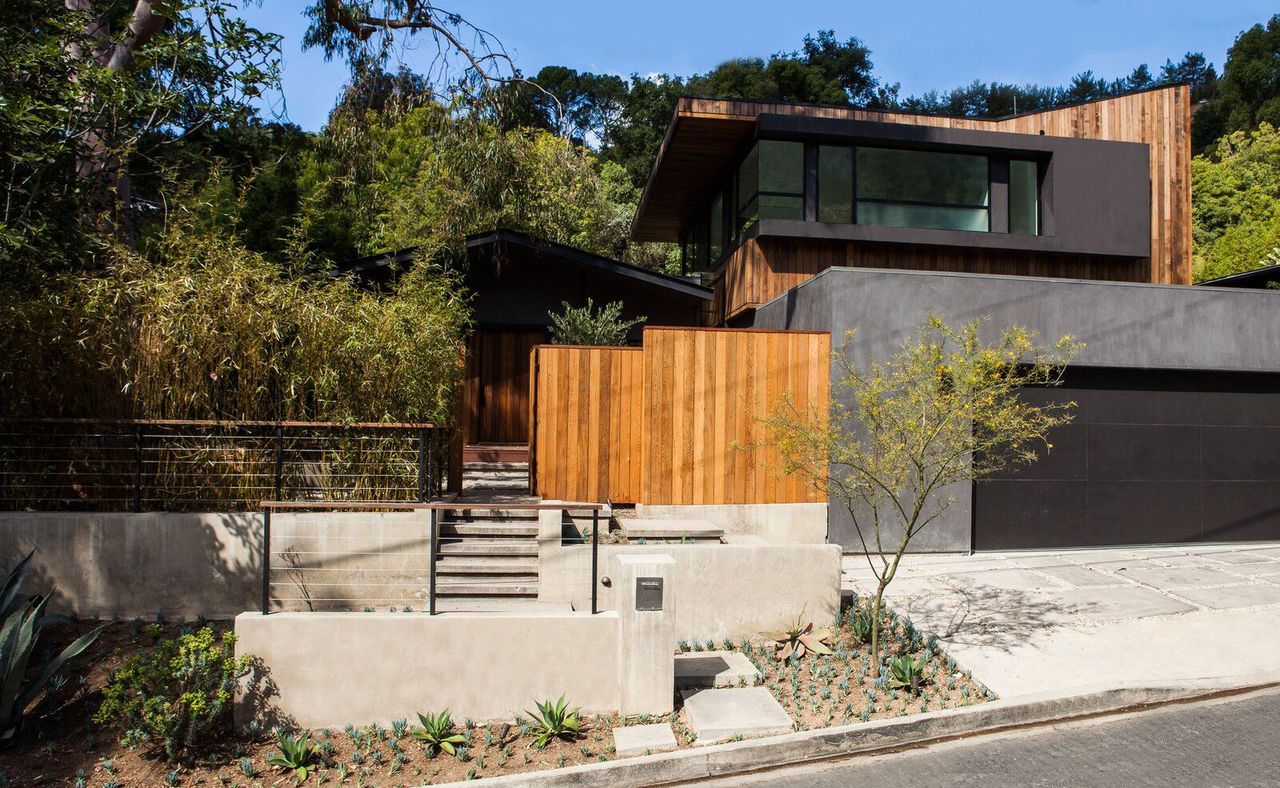
The couple hired Assembledge+ to devise an addition and renovation that "is in complete harmony with the core principles upon which the neighborhood was founded," explains studio principal David Thompson, who describes the Teppers, old friends of his from middle and high school, as "a progressive, forward-thinking family."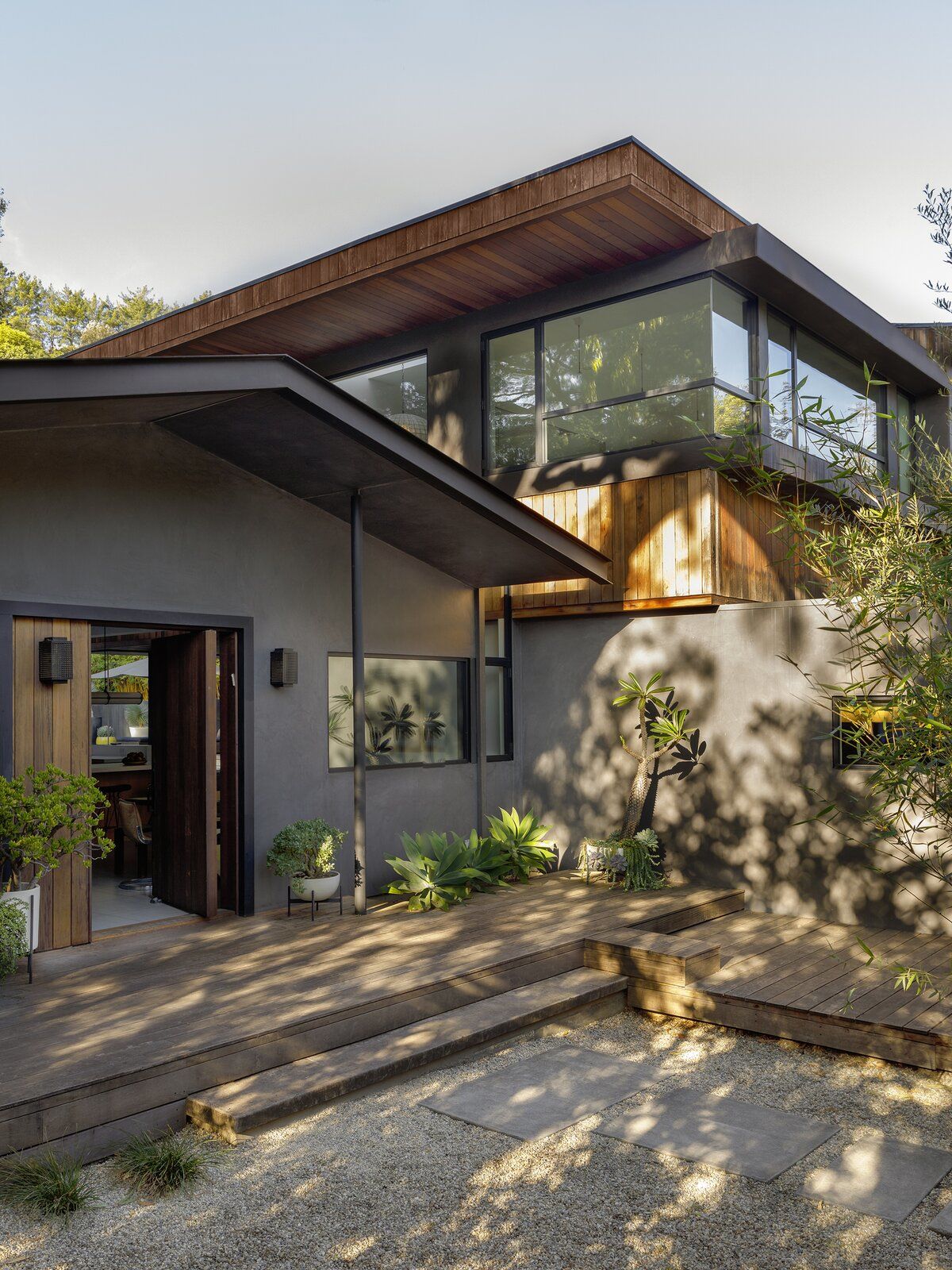
Yaniv is a partner at a private equity firm that invests in clean energy-naturally, sustainability was core to the project. A solar array generates enough energy to power the home’s electricity, and a gray water system captures wastewater to irrigate the drought-tolerant landscape.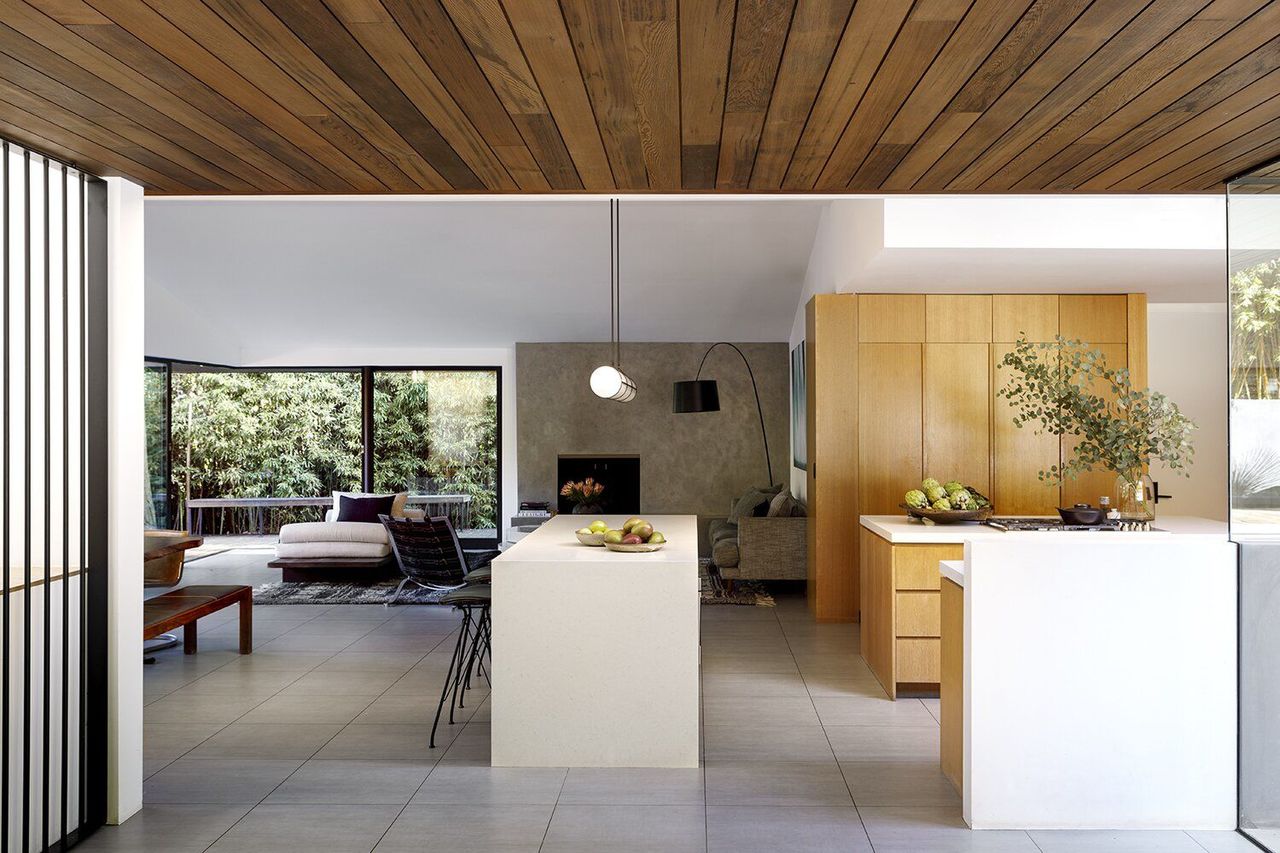
Clever application of materials and the introduction of a 30-foot skylight along the original pitched roof seamlessly link the original structure and second-story addition. Sustainably harvested Western red cedar continuously runs from the ceiling of the family room up through the skylight and wraps the exterior, giving the sense that the volume floats above the main floor.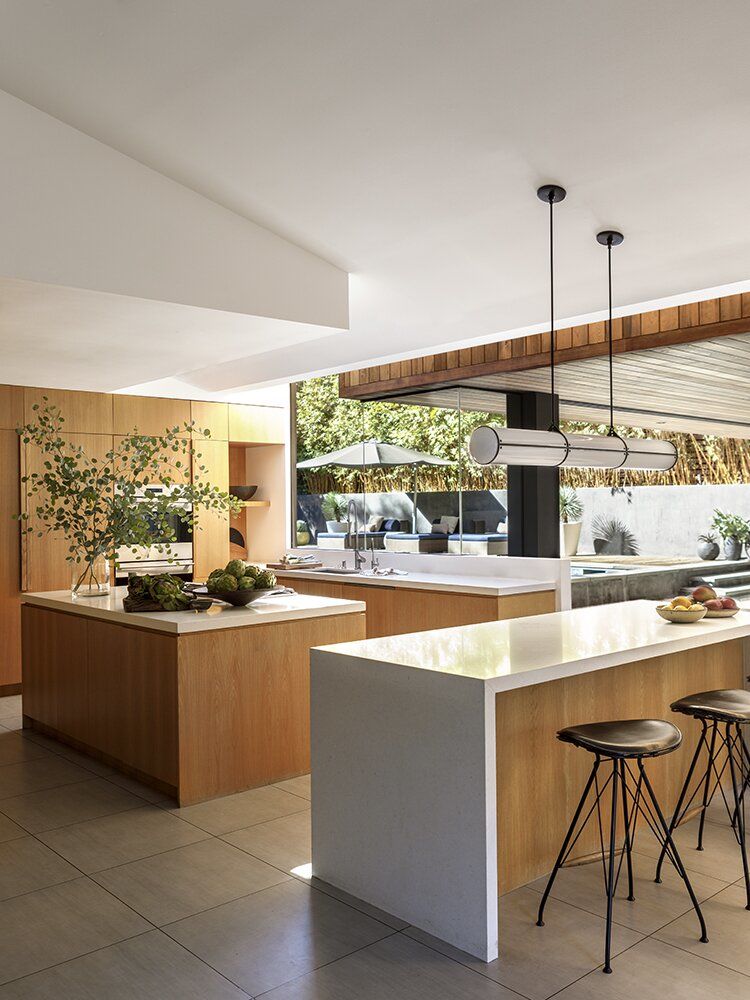
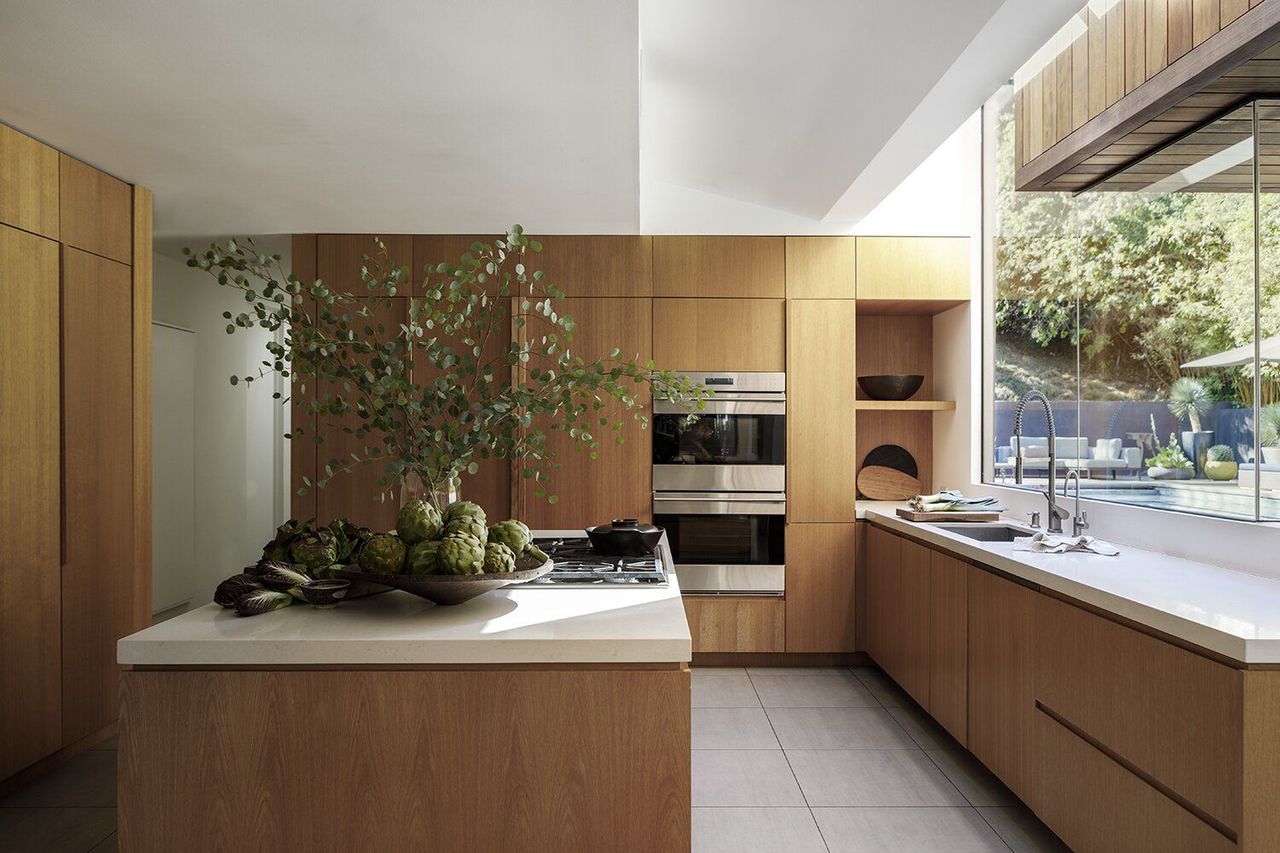
The owners often host large groups of friends and family, and interior designer Vanessa Alexander was tasked with creating distinct, yet cohesive rooms in the open-plan living area. The kitchen is literally and figuratively the heart of the home. Warm white oak custom cabinetry adds two islands with waterfall Caesarstone countertops, maximizing seating and serving options when entertaining.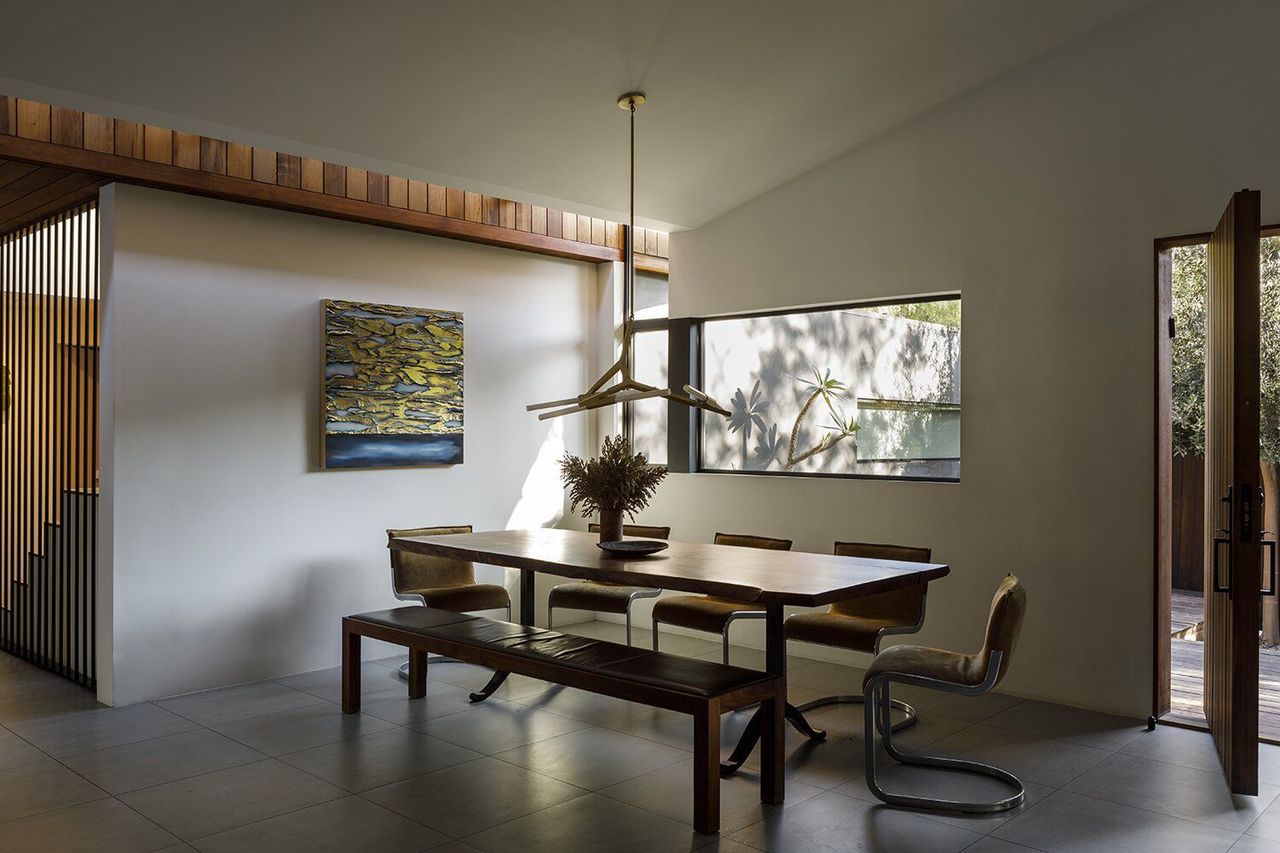
"We kept profiles fairly low to allow the spaces to communicate with each other, so that if you were having a party and groups of people were in different areas of the home, you felt like you were having a connected experience," says Alexander.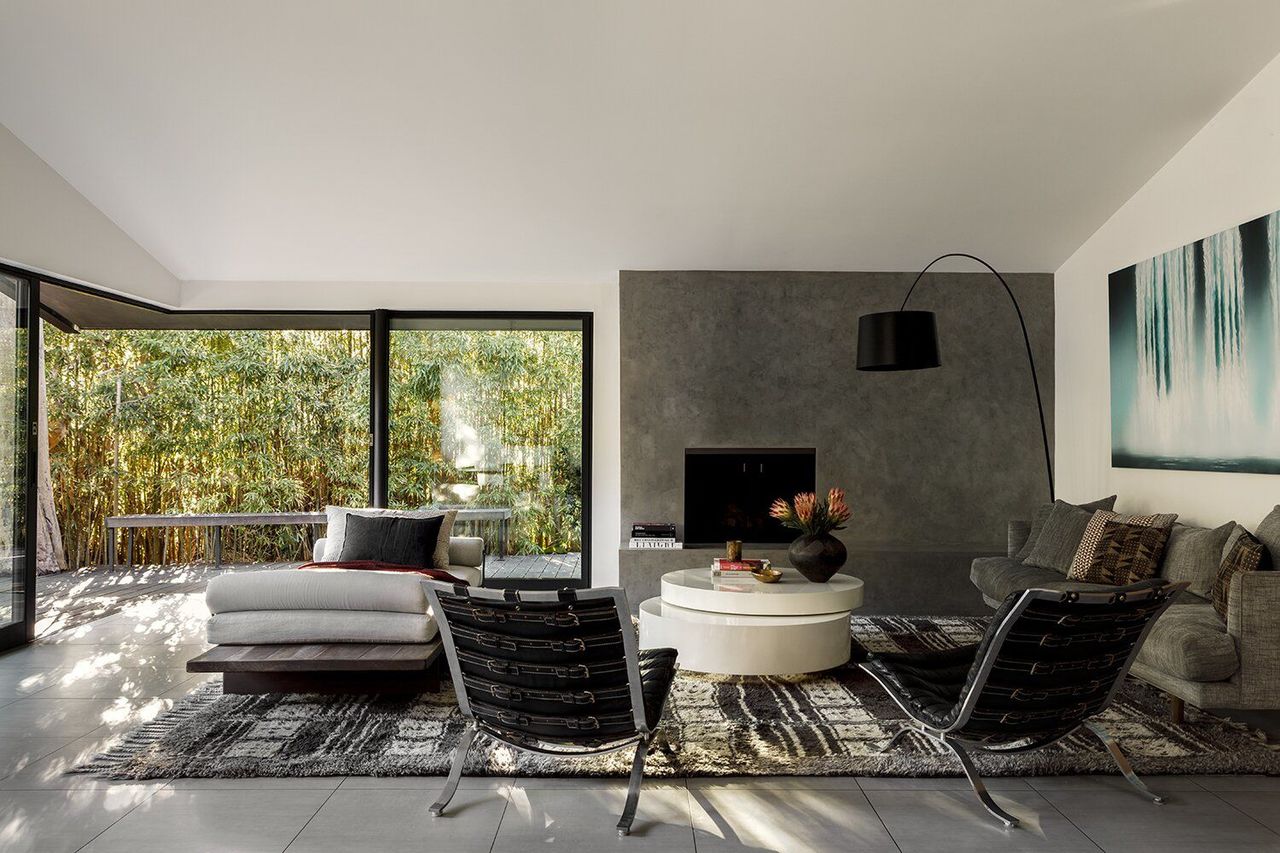
A minimalist fireplace clad in smooth, troweled plaster anchors the living room, where a custom sofa, daybed, and vintage chairs sit on a Mehraban rug. A wall of Arcadia windows opens up to the patio, allowing for indoor/outdoor living. 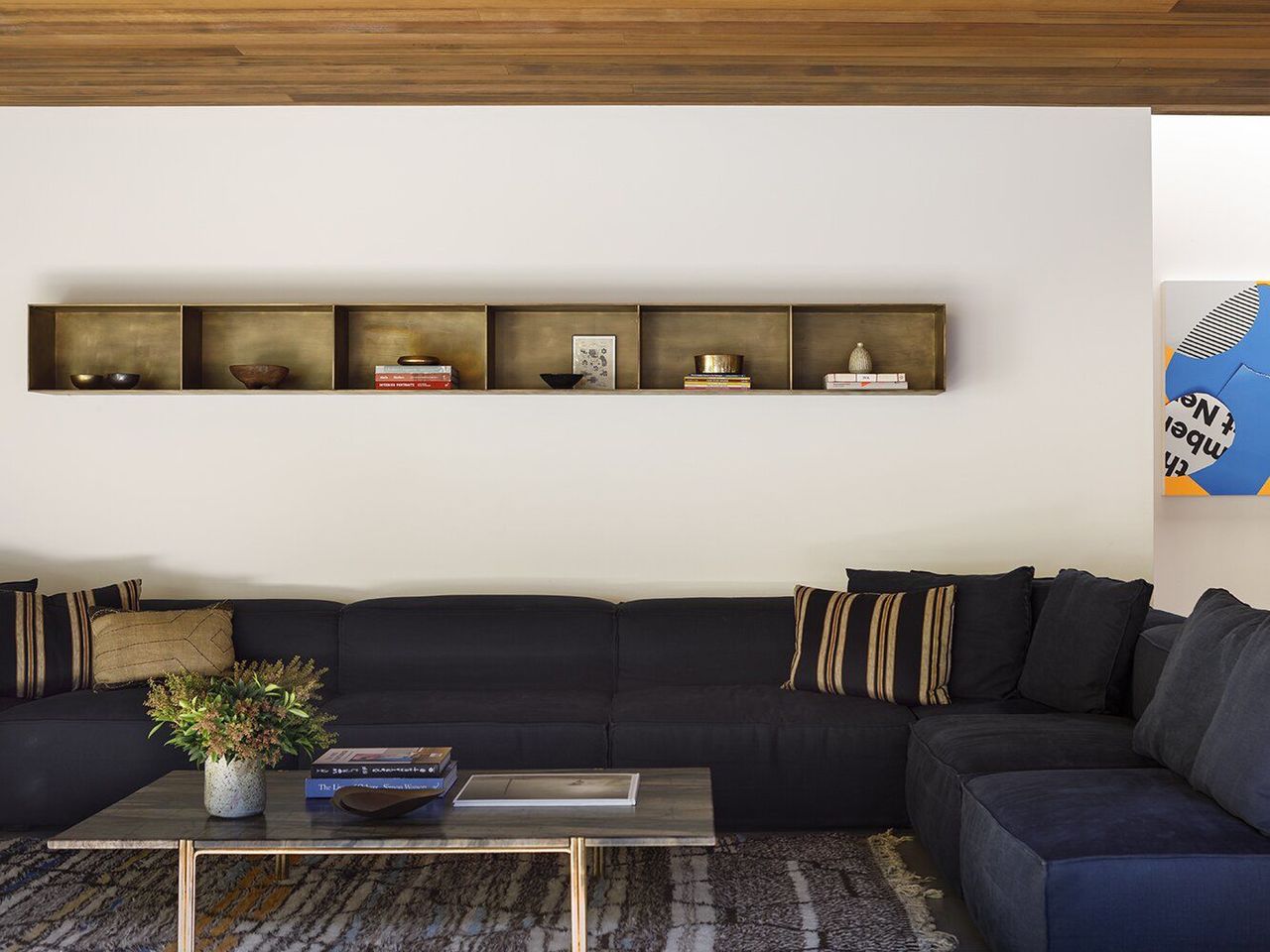
"[Yaniv] wanted all of the rooms to feel connected to the outside," says Alexander. Nowhere is this more evident than in the family room, where a plush custom navy sectional doesn’t face a television, but instead looks out through a wall of operable windows onto the pool.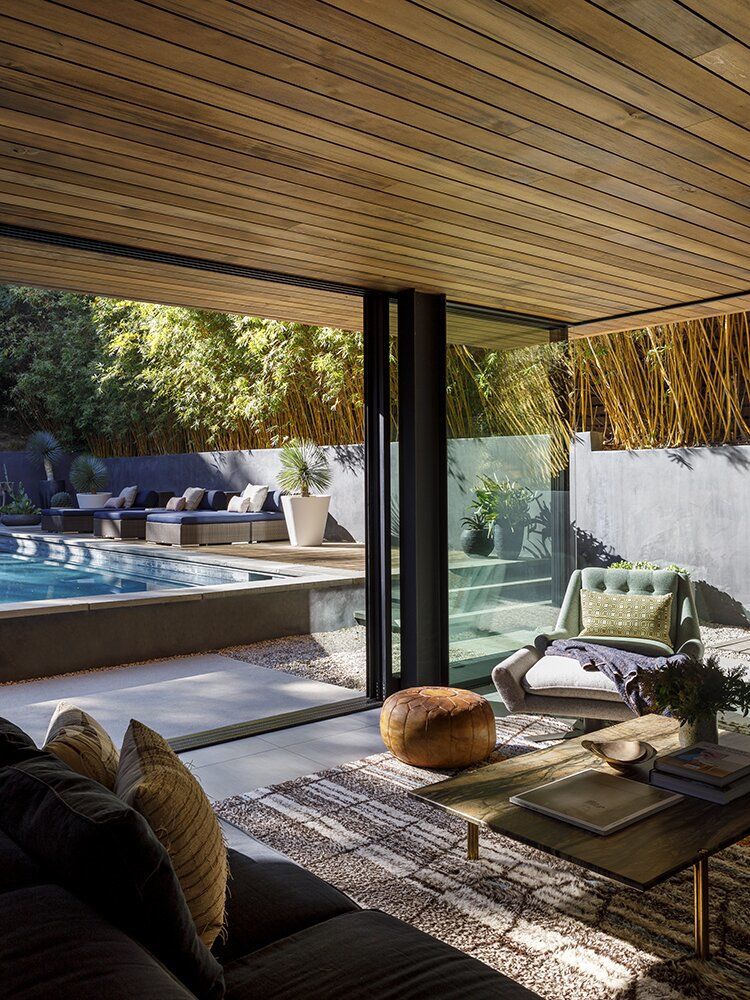
Upstairs in the new primary suite, the design team brought the outside in through wraparound windows that maximize views of the canyon and neighborhood, where landscape architect Garrett Eckbo’s original master plan for tree planting is still on display.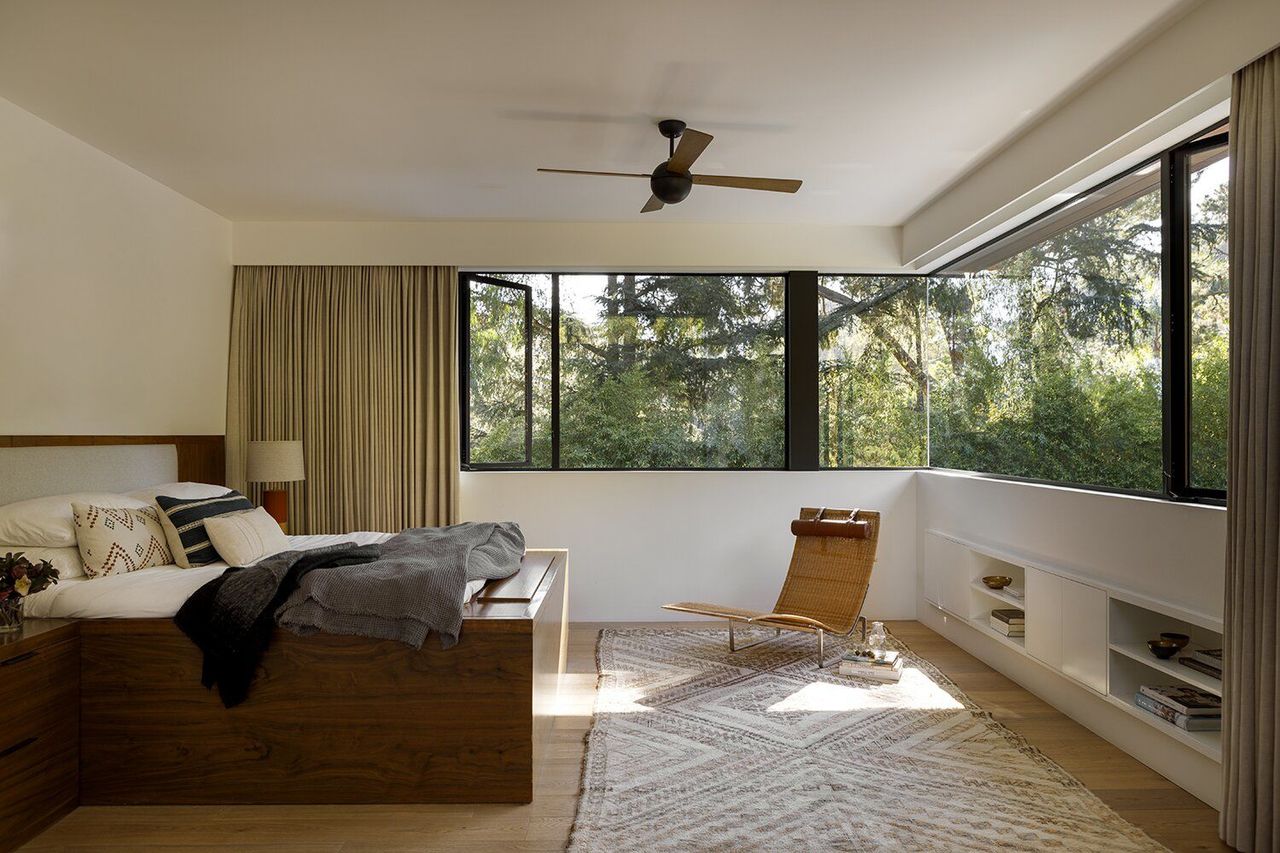
"The entire canyon is filled with oaks and eucalyptus trees," says Thompson, explaining that the shape of the roof is "inspired by the notion of a tree house, allowing the occupants to feel as though they lived among the trees."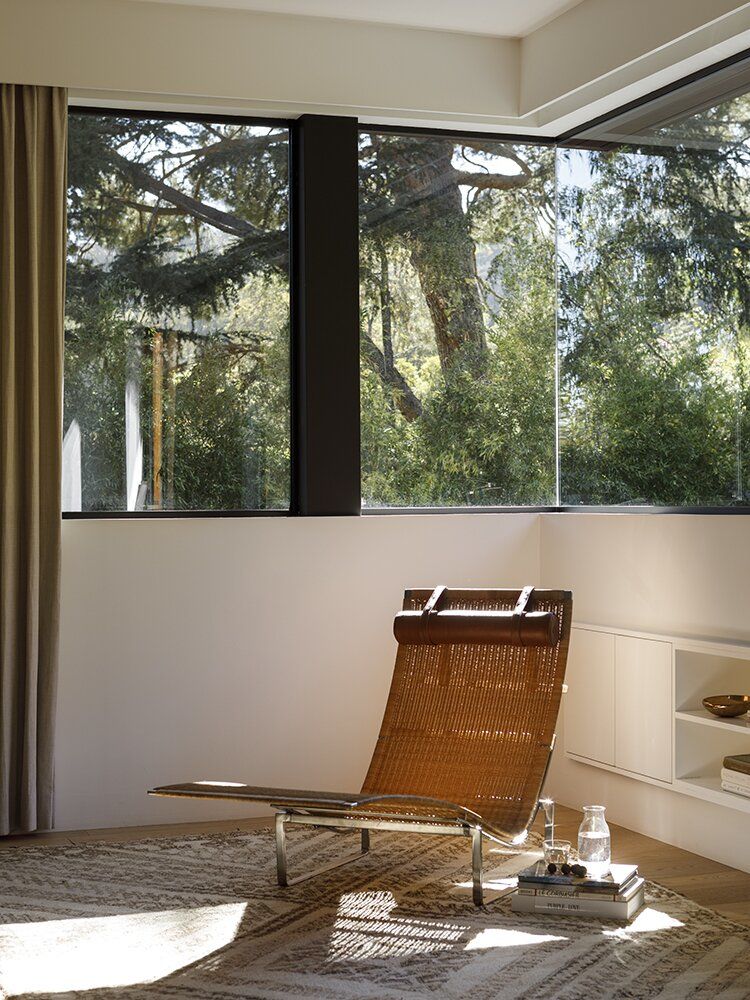
Alexander even designed a custom bed that’s slightly taller than typical so the owners would have a better vantage point out the windows, which start at 50 inches off the ground: "We wanted the clients to have a view when lying in bed to the trees and wooded landscape."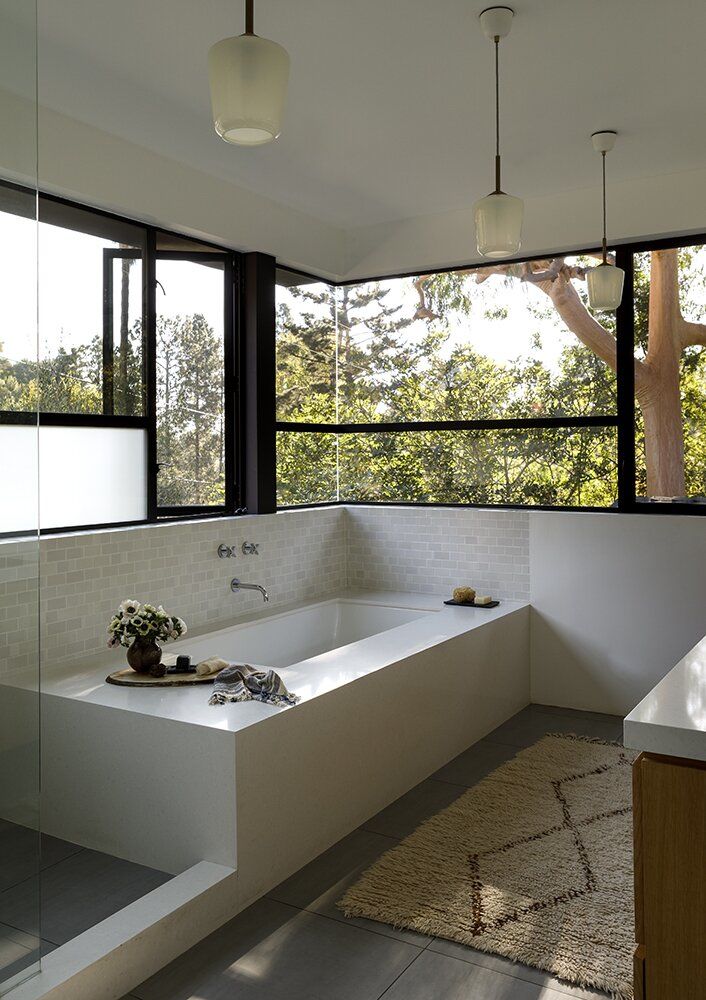
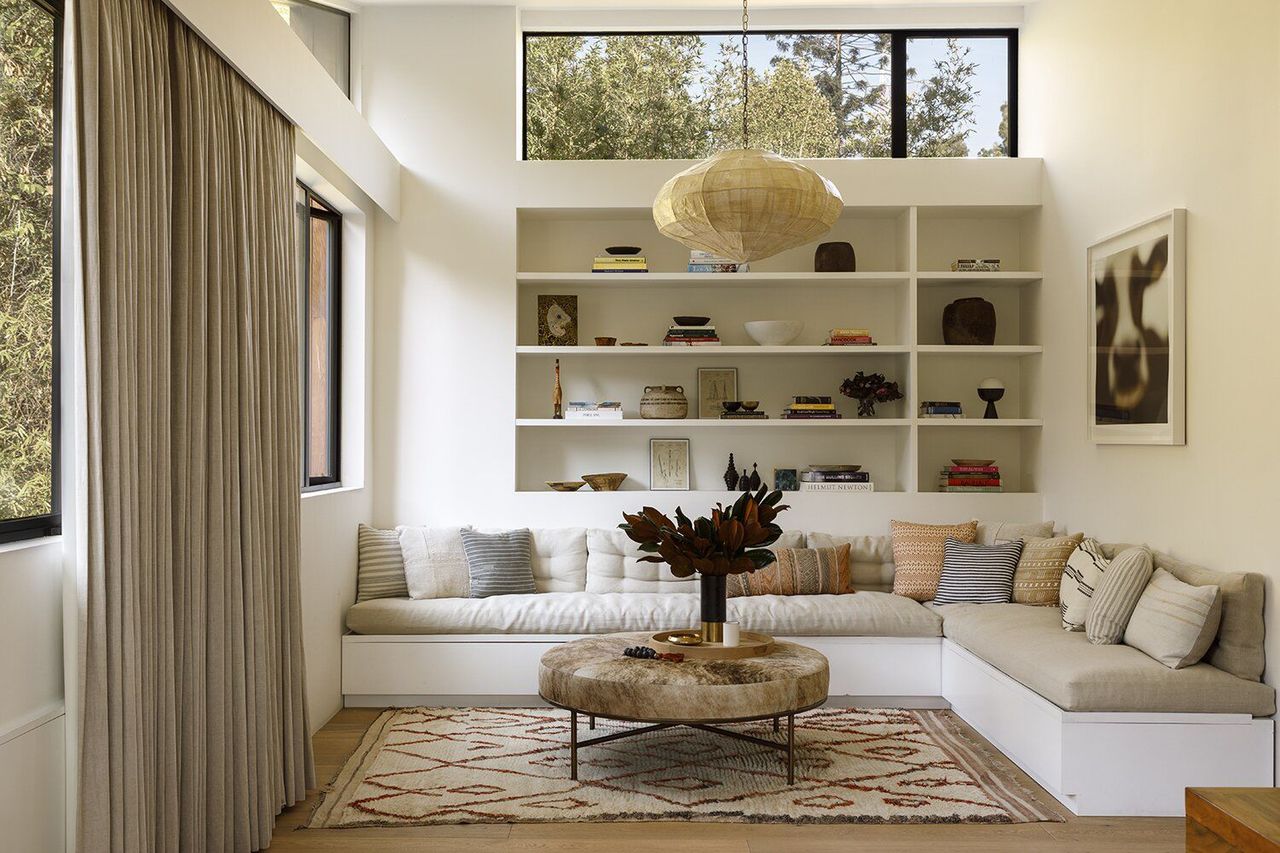
A dreamy reading nook bathed in shades of cream features a built-in sofa that’s a perfect perch for looking at the trees. "We wanted it to feel super comfortable and soft, yet curated," says Alexander. "The idea being that once you come upstairs to the master suite, you could be somewhat self-sufficient and not want to leave this haven."
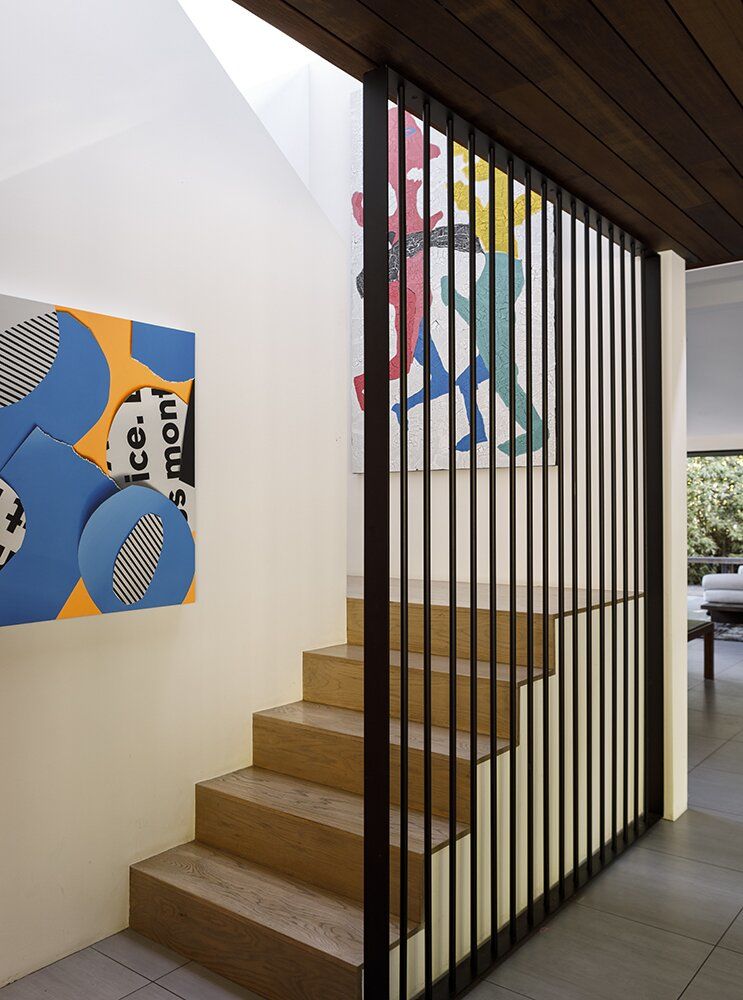
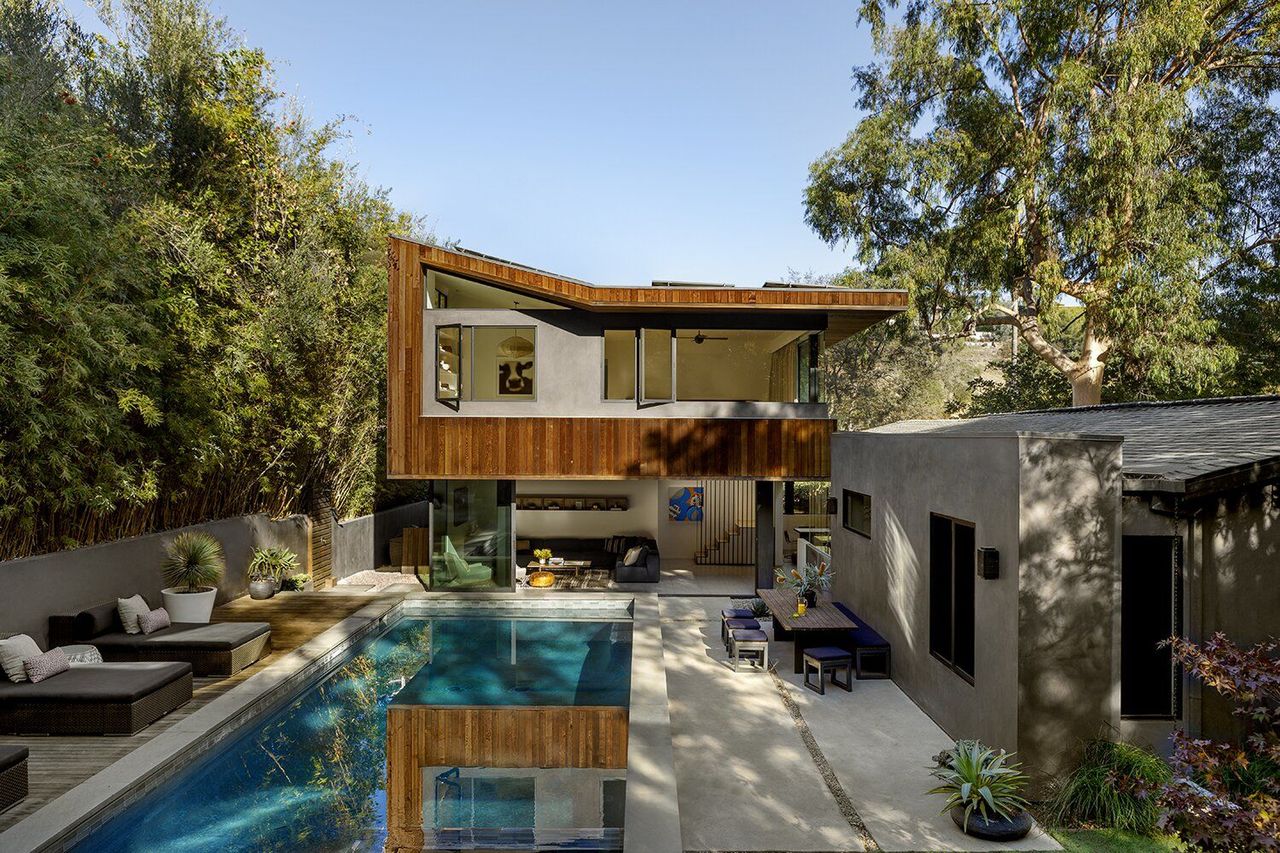
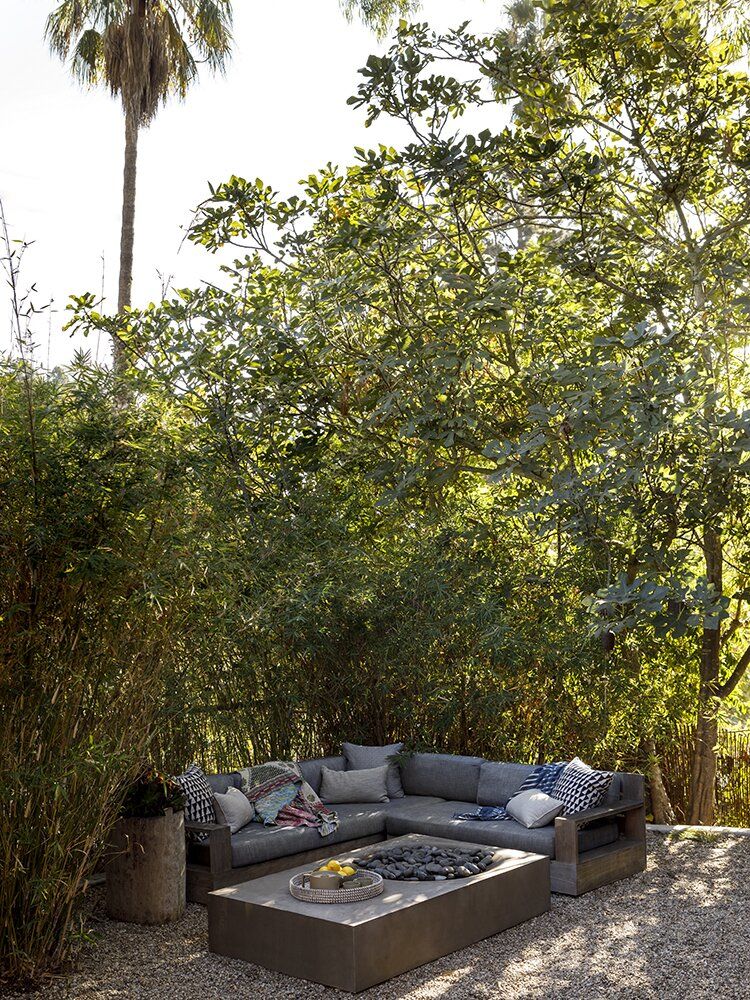



![A Tranquil Jungle House That Incorporates Japanese Ethos [Video]](https://asean2.ainewslabs.com/images/22/08/b-2ennetkmmnn_t.jpg)









