Across from San Francisco’s bustling Dolores Park sits a dome-capped, Neoclassical building dating back to 1915. Originally designed by local architect William Crim, it served as a church throughout the last century and was recently reimagined by developer Siamak Akhavan as four private residential units-one of which is now up for grabs.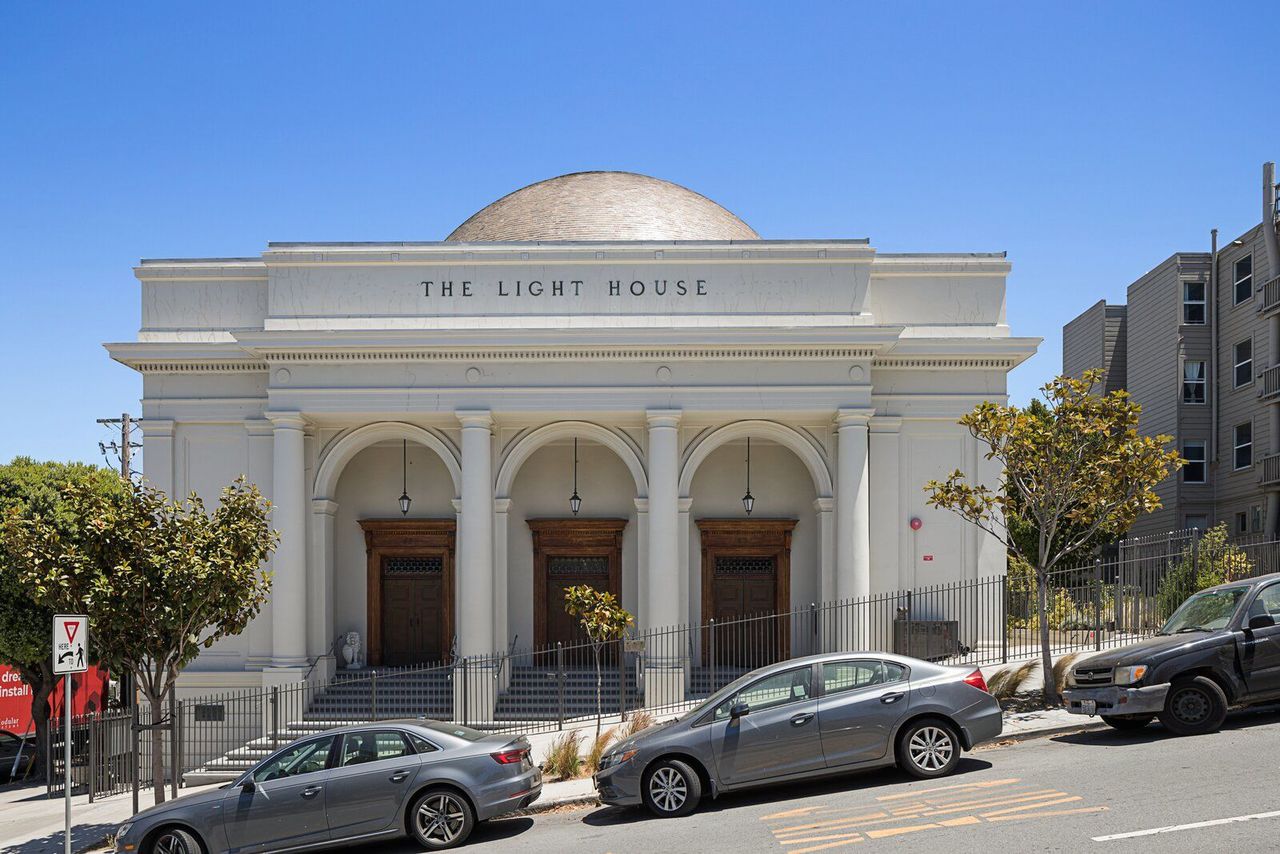
Built in 1915 by San Francisco architect William Crim, the Neoclassical structure originally served as the Second Church of Christ Scientist. Today, it is known as The Light House and features four residential units developed by Siamak Akhaven in partnership with HC Engineering and Modifyer.
Measuring over 5,300 square feet, the multilevel home retains much of its original character, including 30-foot cathedral ceilings, exposed brick walls, and stained glass windows.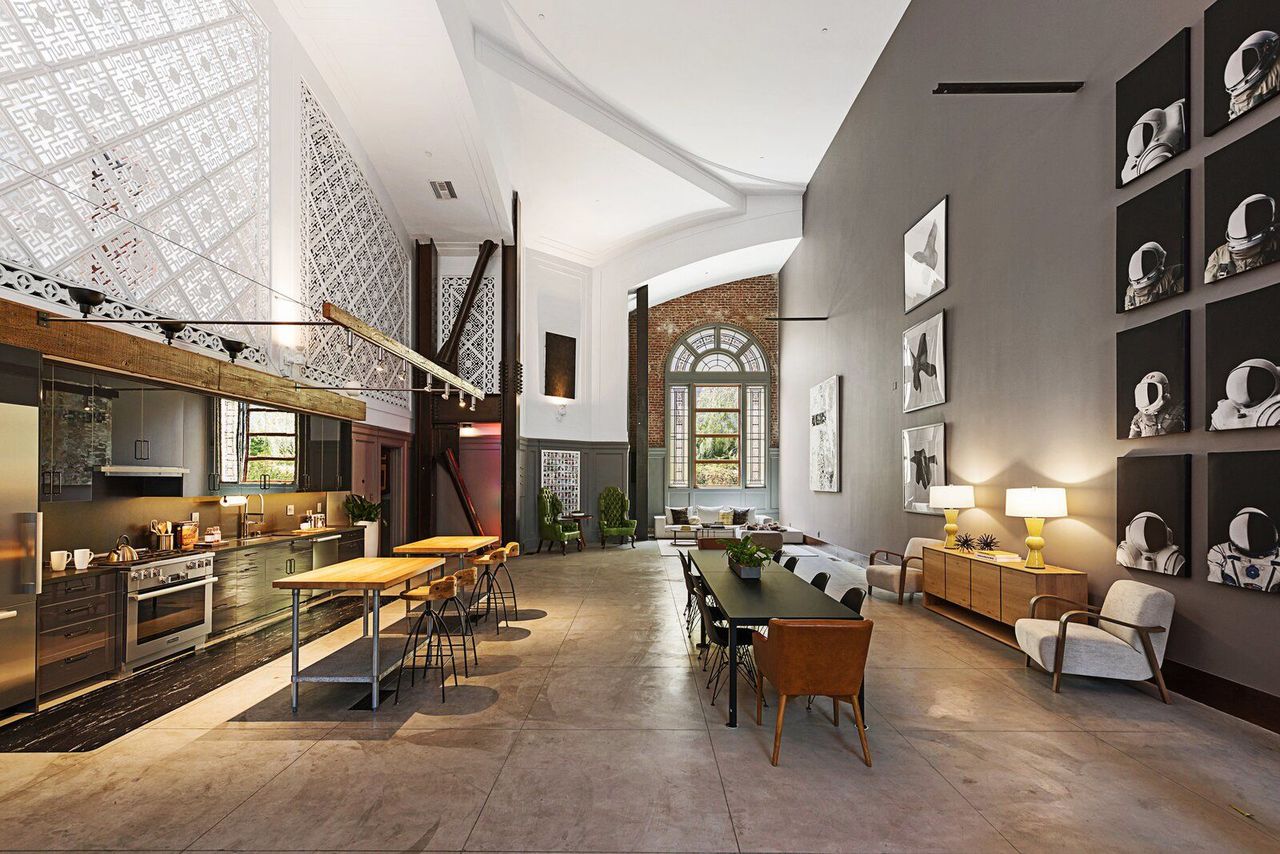
The converted residence offers 5,332 square feet spread across three levels.
Upon arrival, a formal entry leads to the main level, where the primary gathering areas await. A spacious, open floor plan connects the living and dining areas with the industrial-style chef's kitchen, catering to easy entertaining. 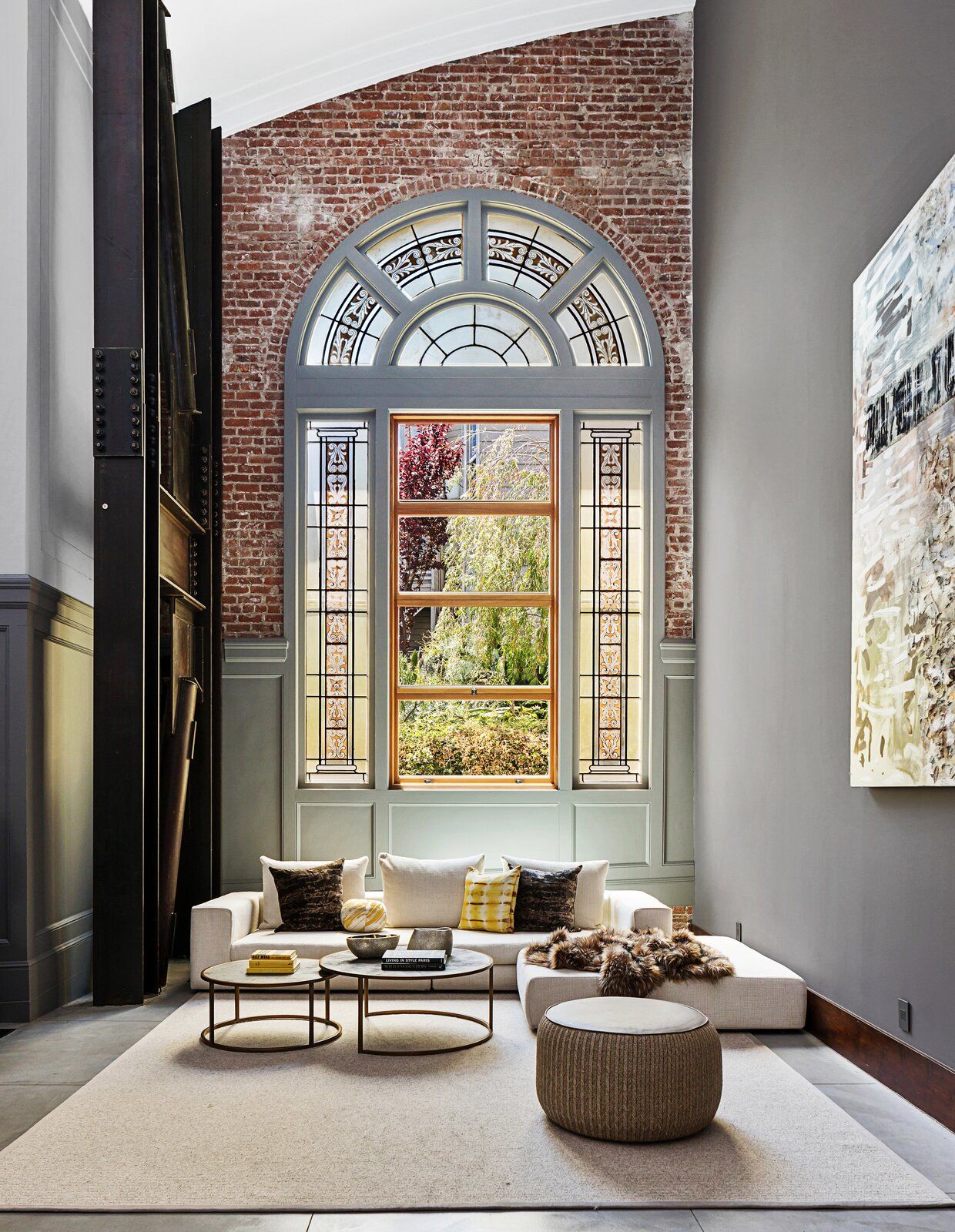
"This property showcases some incredibly rare features, including the spectacular great room that spans the entire width of the building, original and repurposed woodwork, walnut paneling, and art-glass clerestory windows," says listing agent Nina Hatvany.
A long hallway separates the main living areas from the private wing, which houses one of the home’s four bedrooms. Nearby, a staircase crafted from the original building timber connects the area with the upper level, where additional bedrooms and a spacious home office await.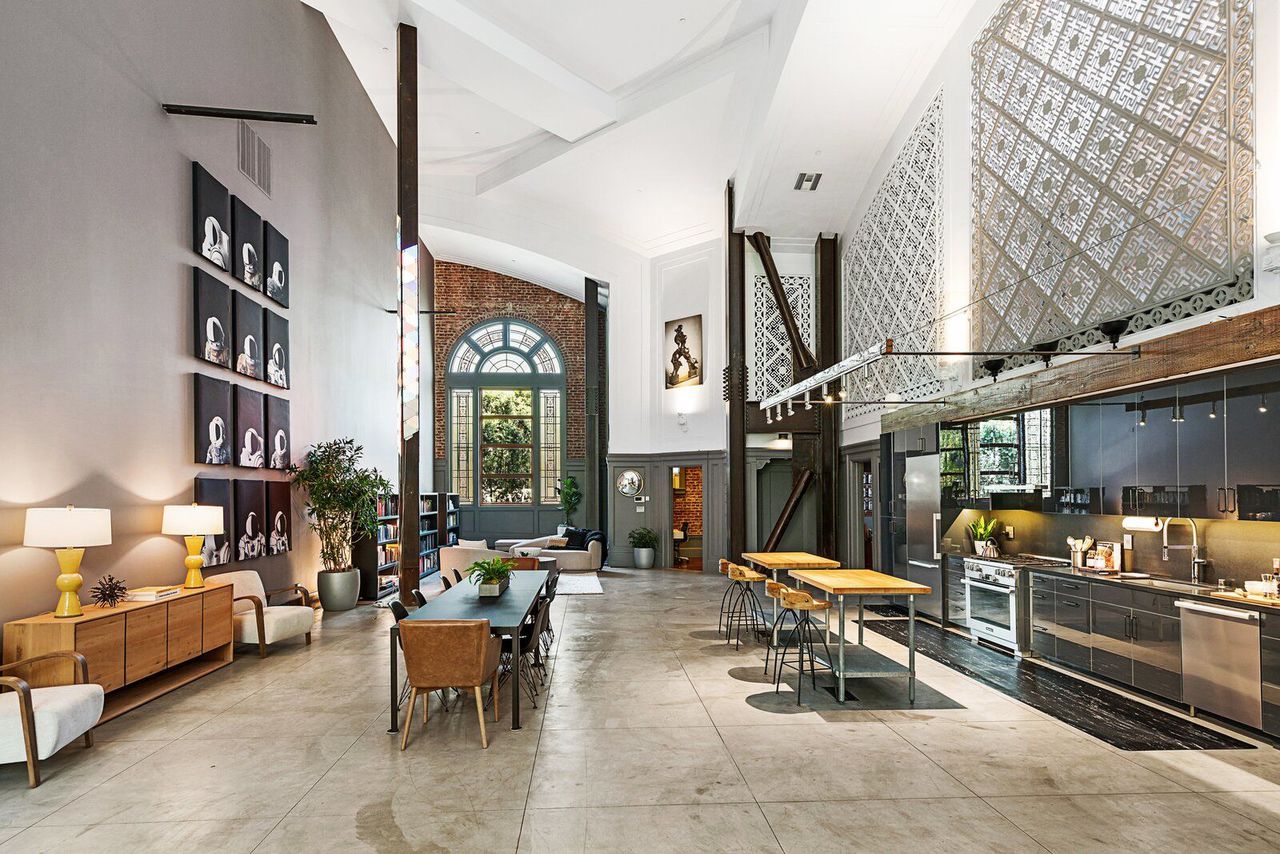
The great room accommodates multiple dining and seating areas which can be flexibly arranged in the central gathering space. "It is an impressive setting for intimate dinner parties, but can also easily accommodate large-scale events," says Hatvany.
On the lower level is another generously sized gathering area, outfitted with wood paneling and exposed beams. In addition to a private garage, residents can also enjoy a shared garden filled with thriving native vegetation. Scroll ahead to see more of the home, currently listed for $5,995,000.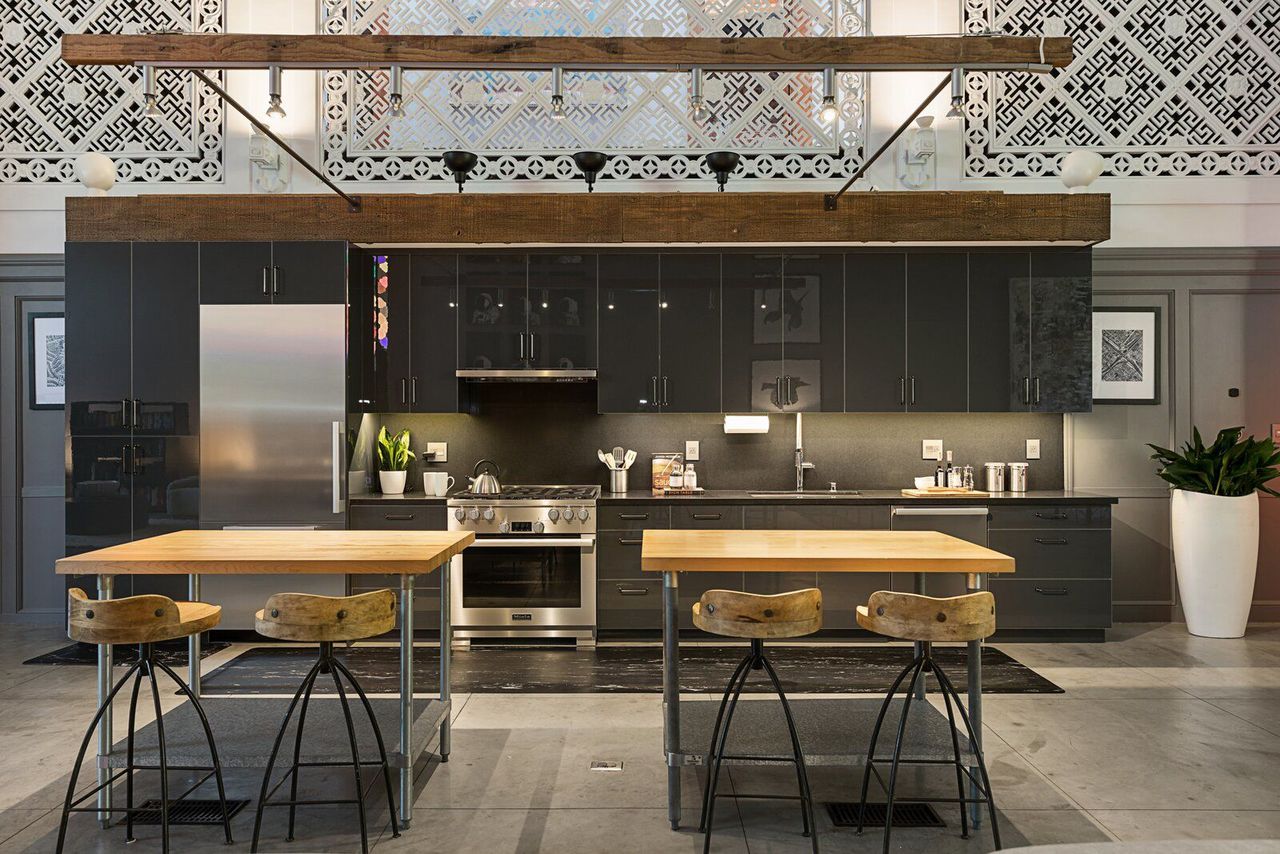
The open-concept chef's kitchen comes equipped with deluxe Miele appliances, custom lighting, and Polylac cabinetry.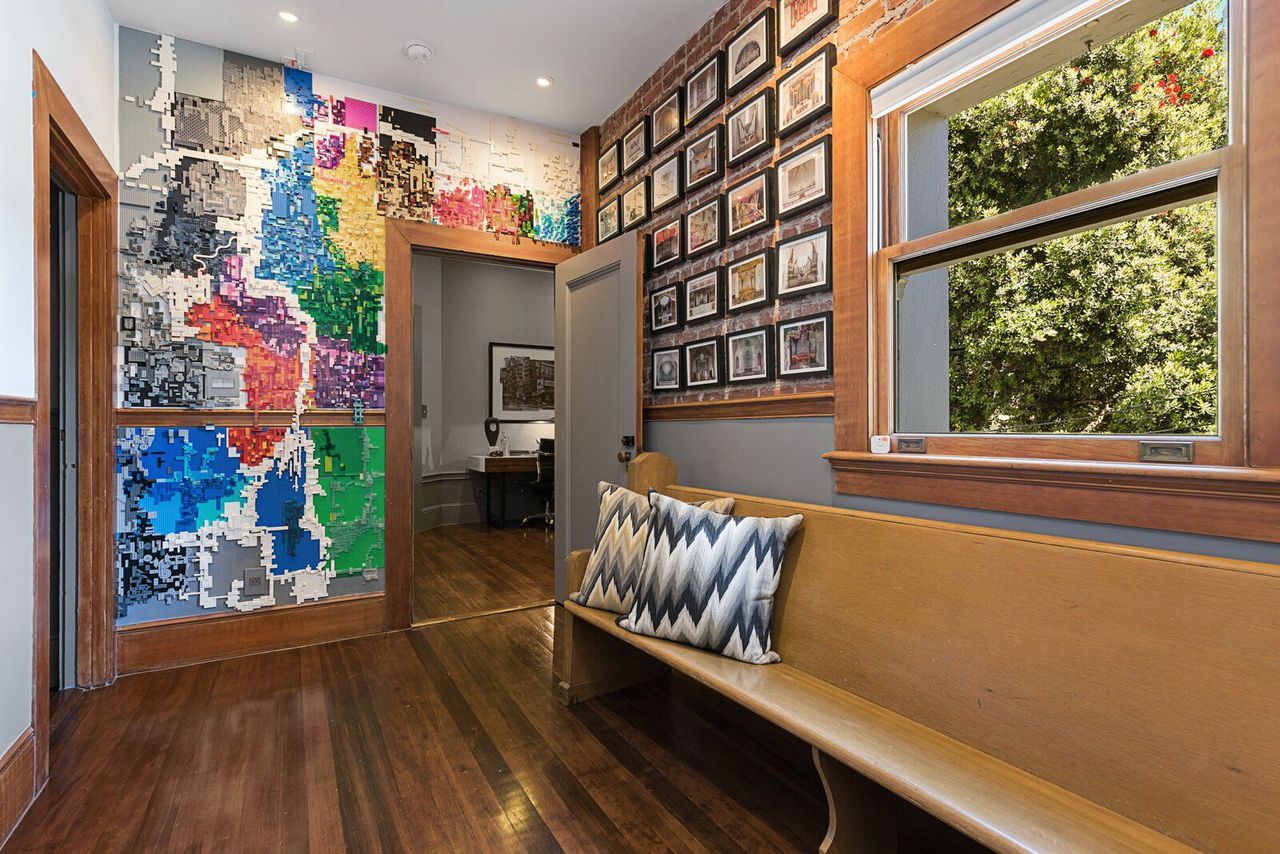
On the upper level, a church pew rests along the hallway, as tribute to the building's storied past.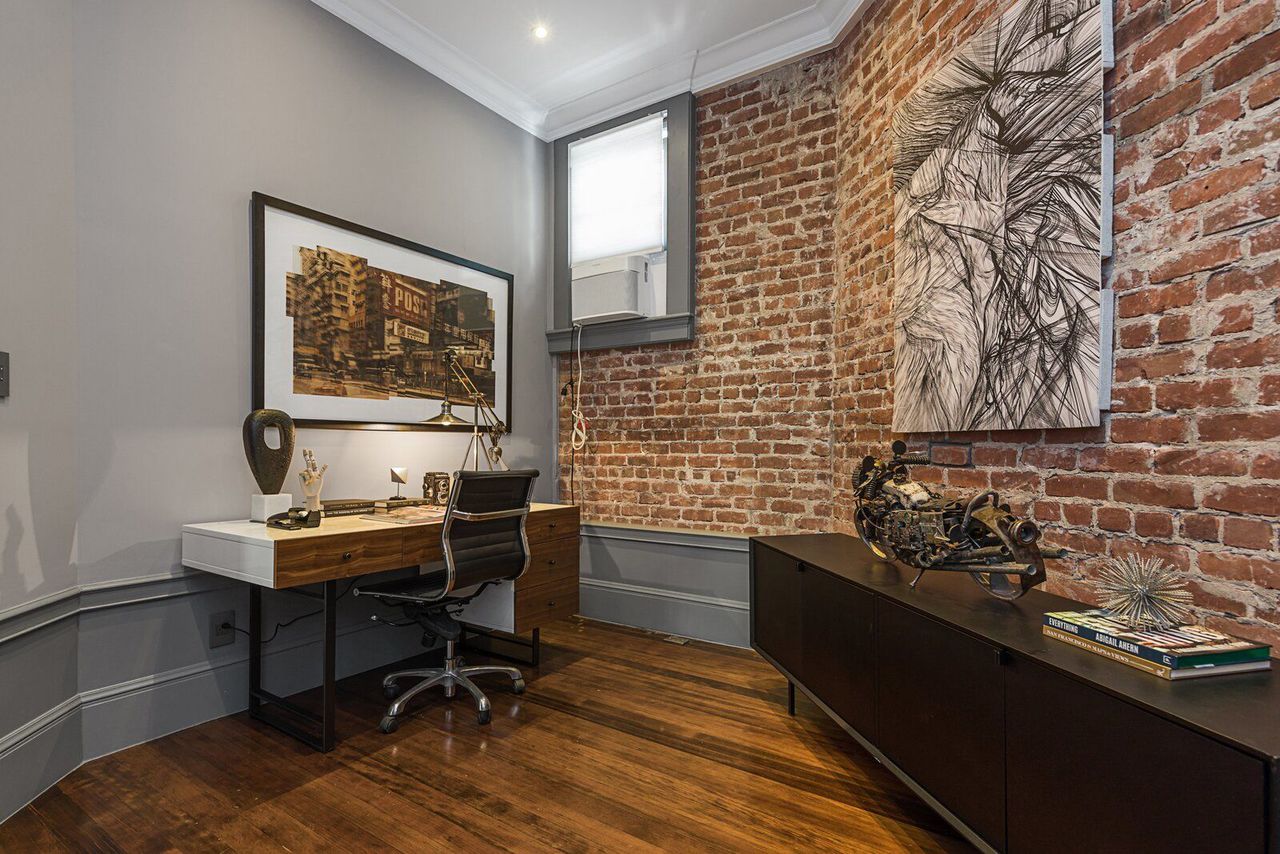
Exposed brick continues into the home office-another bright and airy space with tall ceilings.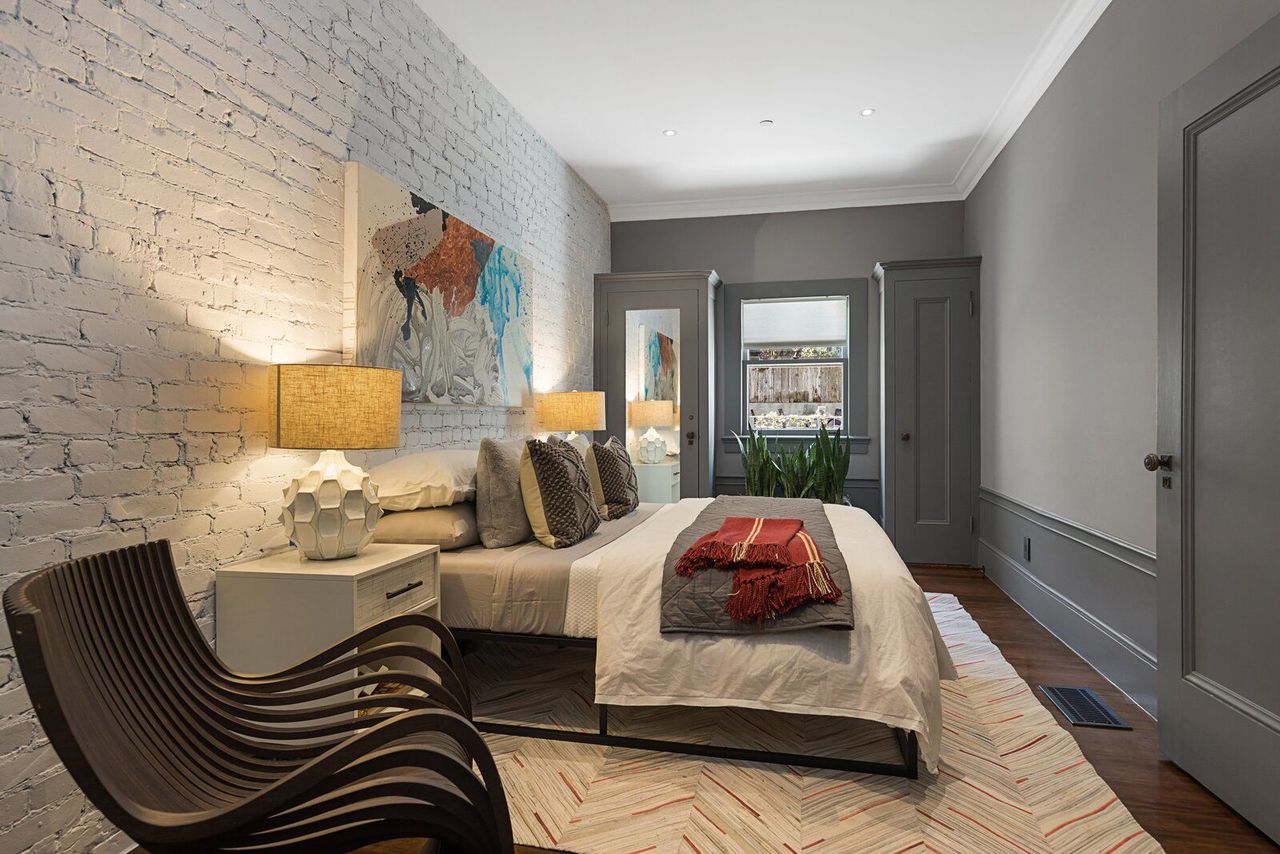
Each of the bedrooms offer a spacious yet cozy aesthetic.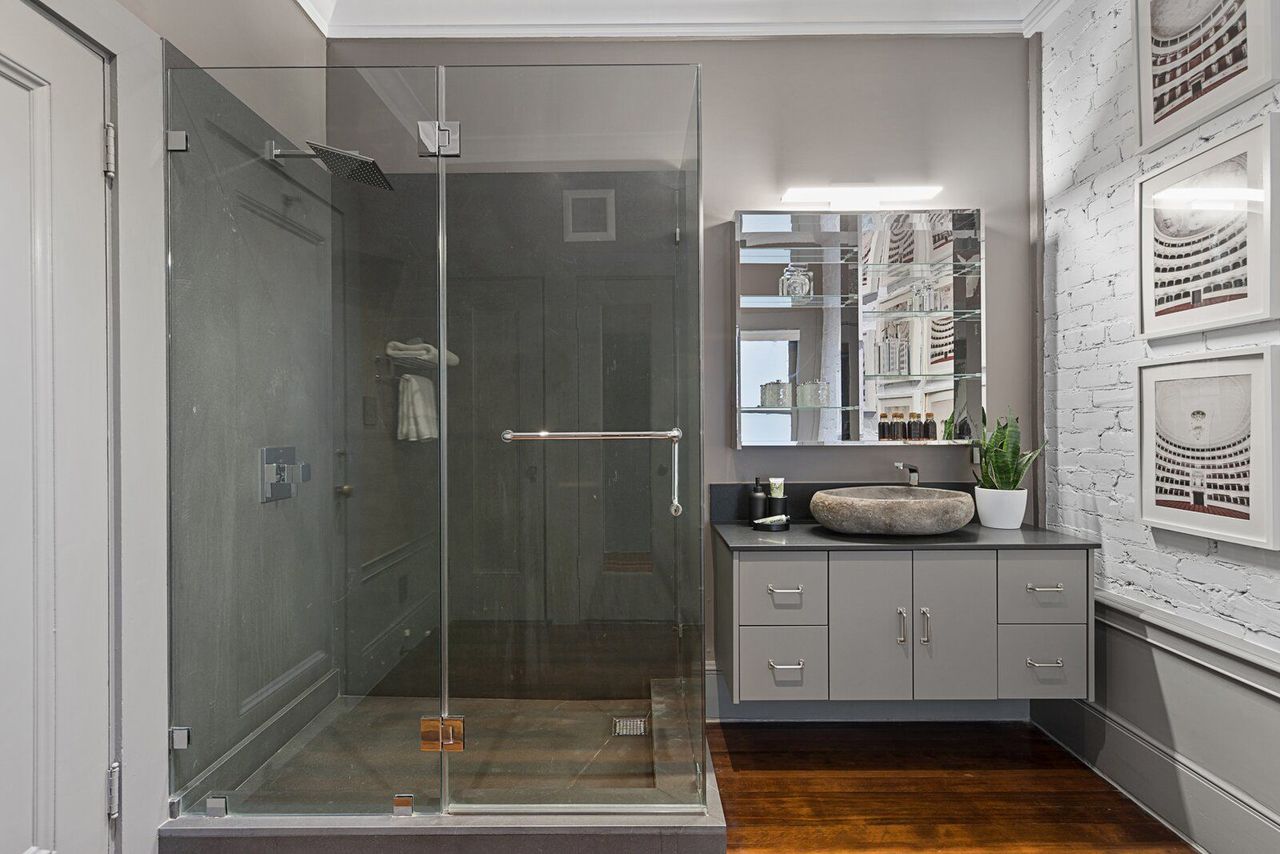
The dwelling features three and a half bathrooms across the three floors.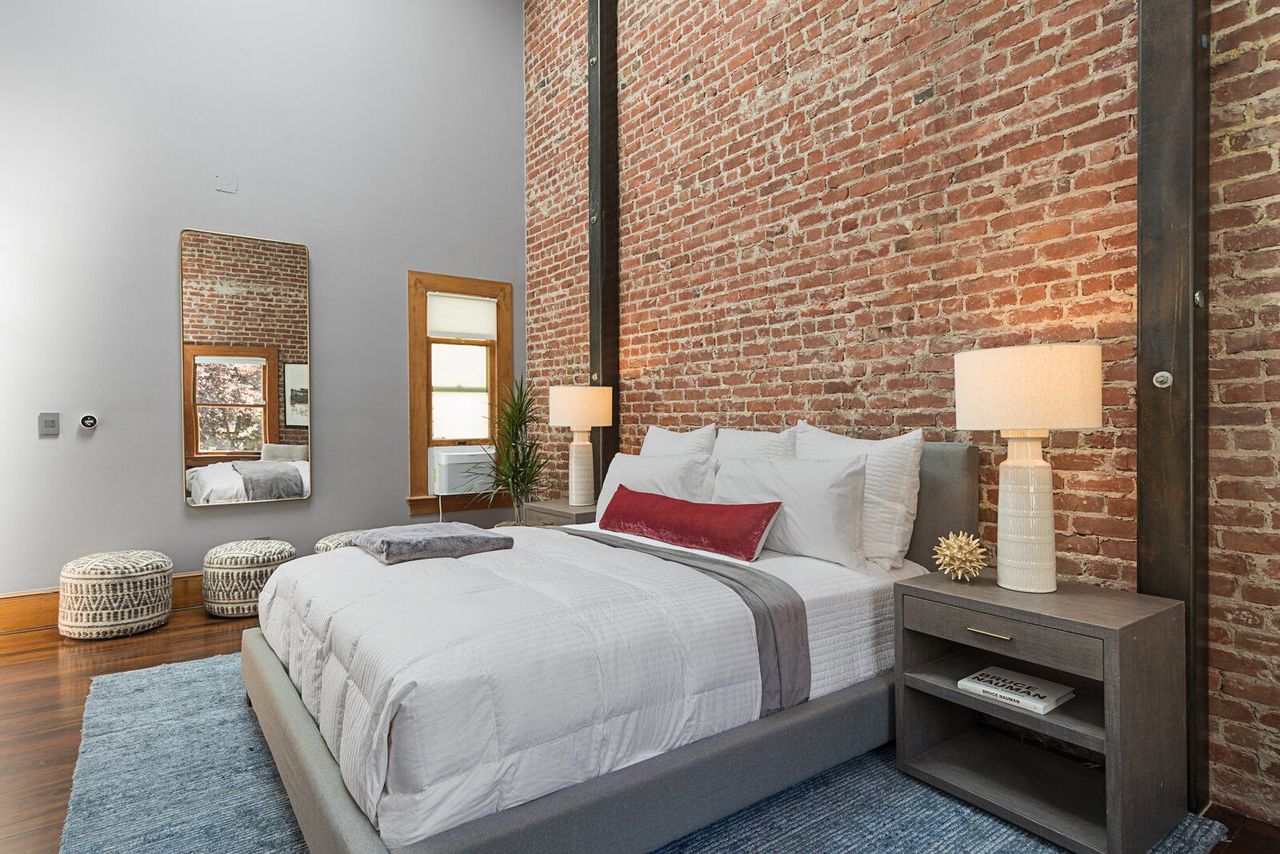
Another one of the bedrooms overlooks the shared garden and has a double-height closet.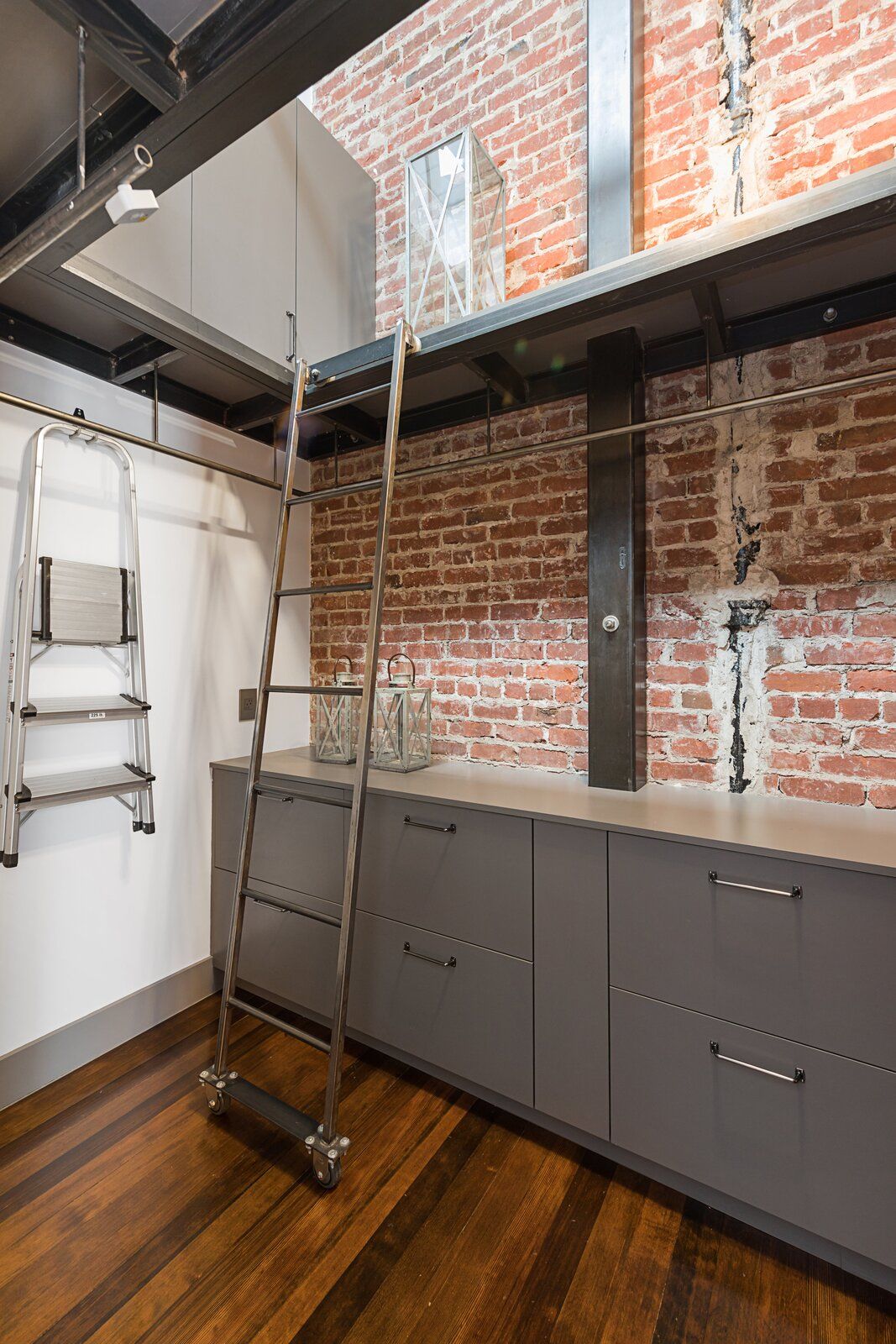
Custom-designed cabinetry offers ample storage space throughout.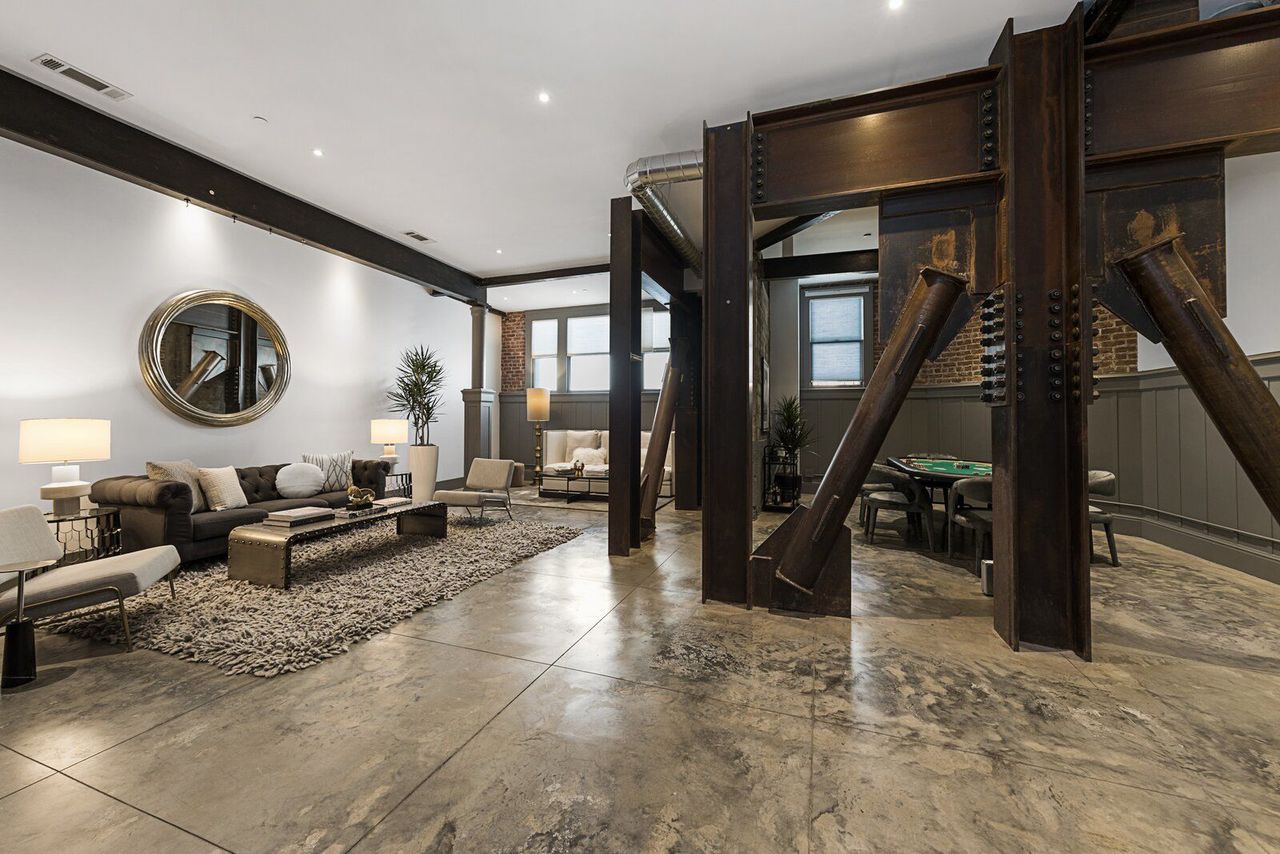
The gathering area on the lower level is currently being used as a den/media room. Exposed structural beams serve as subtle dividers between the various spaces.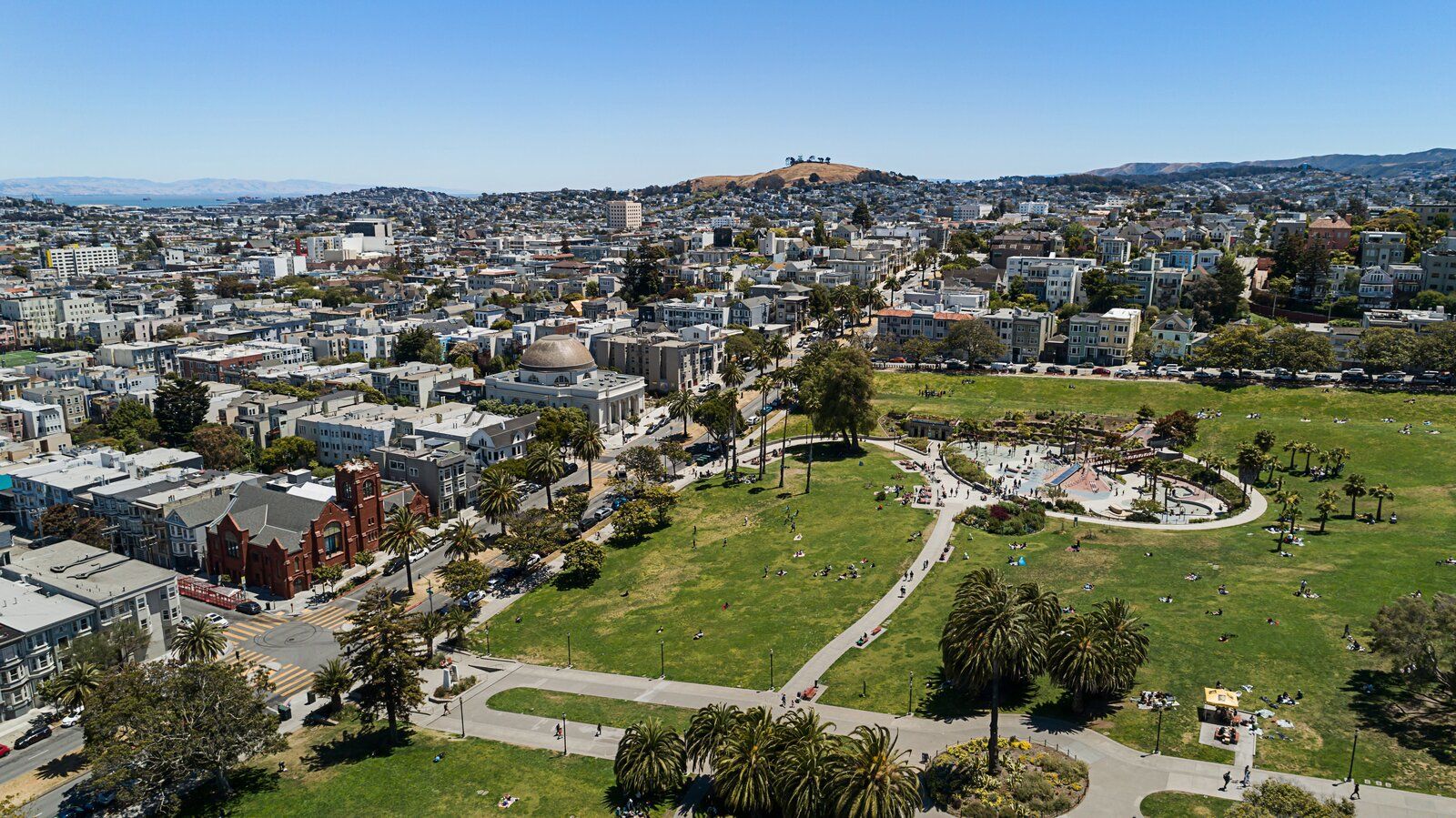
An aerial view of the property highlights its close proximity to Dolores Park.

Tropical Boho Homes With Beautiful Vignettes & Vistas
Two tropical boho home designs, featuring swimming pools, cozy lighting schemes, interior archways, natural accents, and beautiful decor vignettes.


![A Tranquil Jungle House That Incorporates Japanese Ethos [Video]](https://asean2.ainewslabs.com/images/22/08/b-2ennetkmmnn_t.jpg)









