This gorgeous four-bedroom, four-bathroom home is set on a leafy, 1.03-acre lot in Philadelphia’s desirable Chestnut Hill neighborhood. The house was conceived by local firm Fury Design, and built in 2012 by award-winning residential construction company McCoubrey/Overholser Inc.
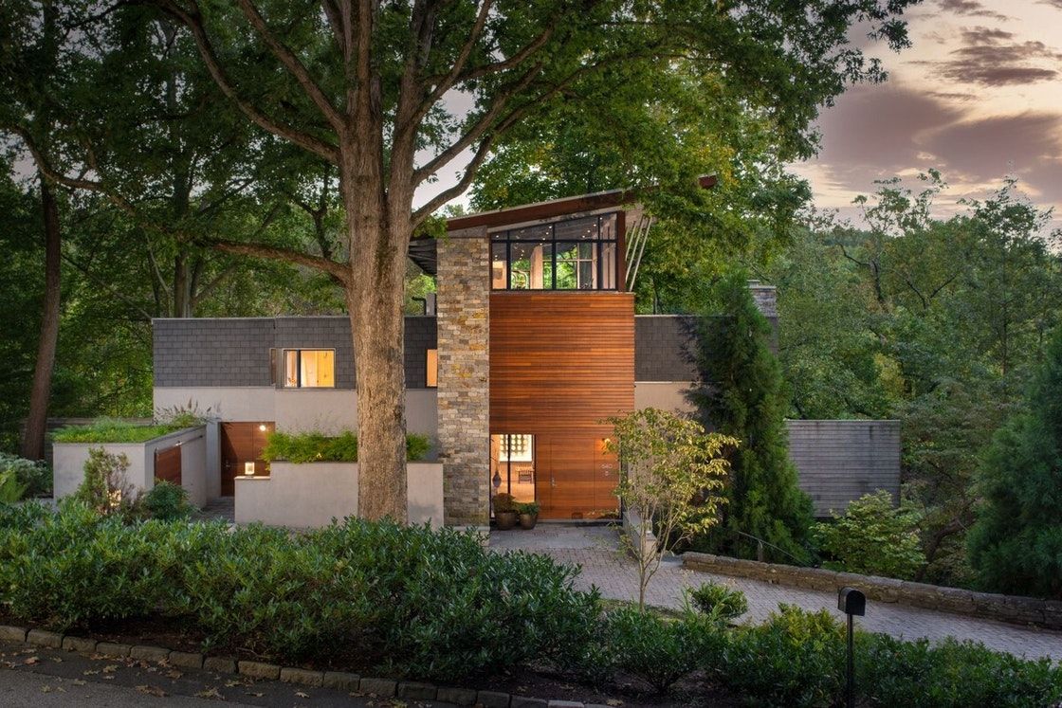
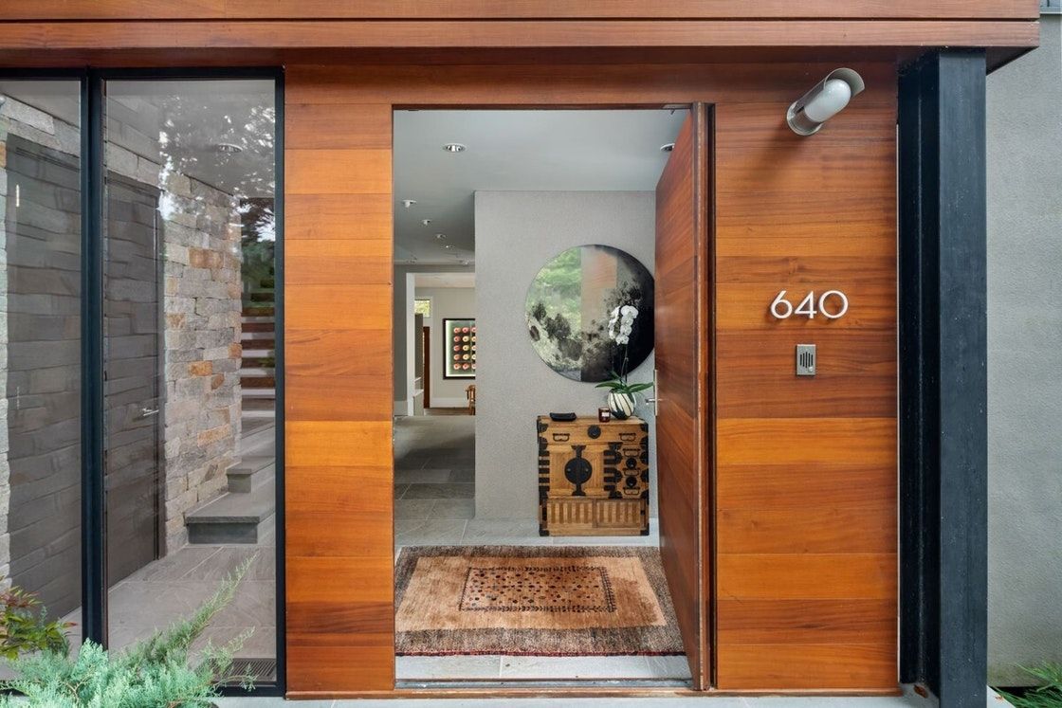
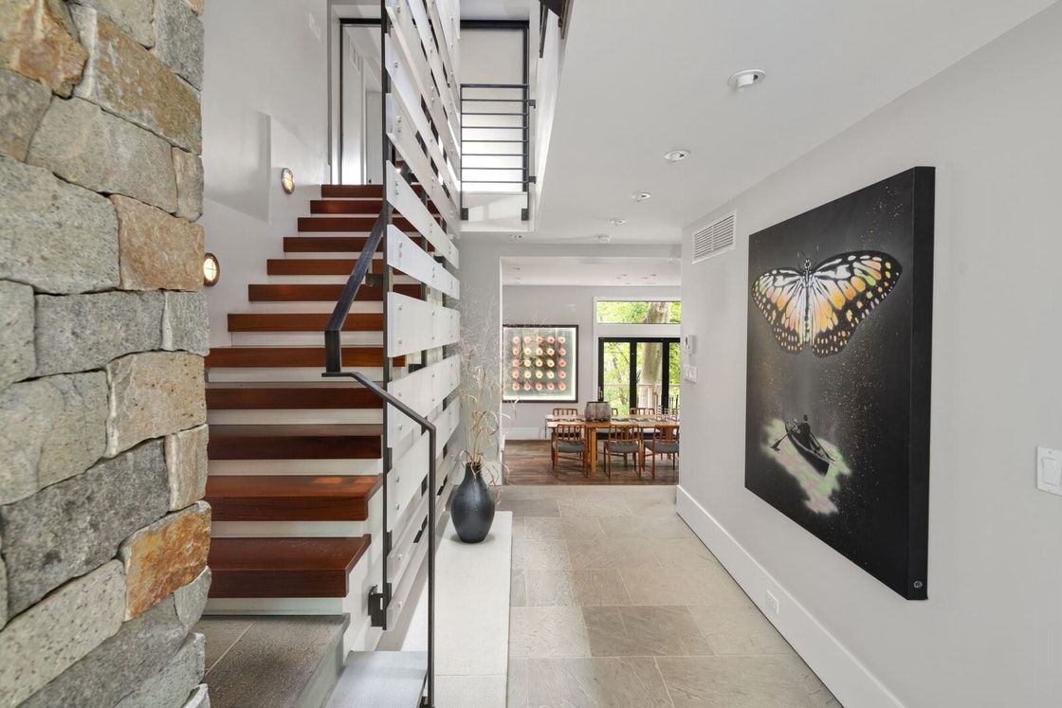
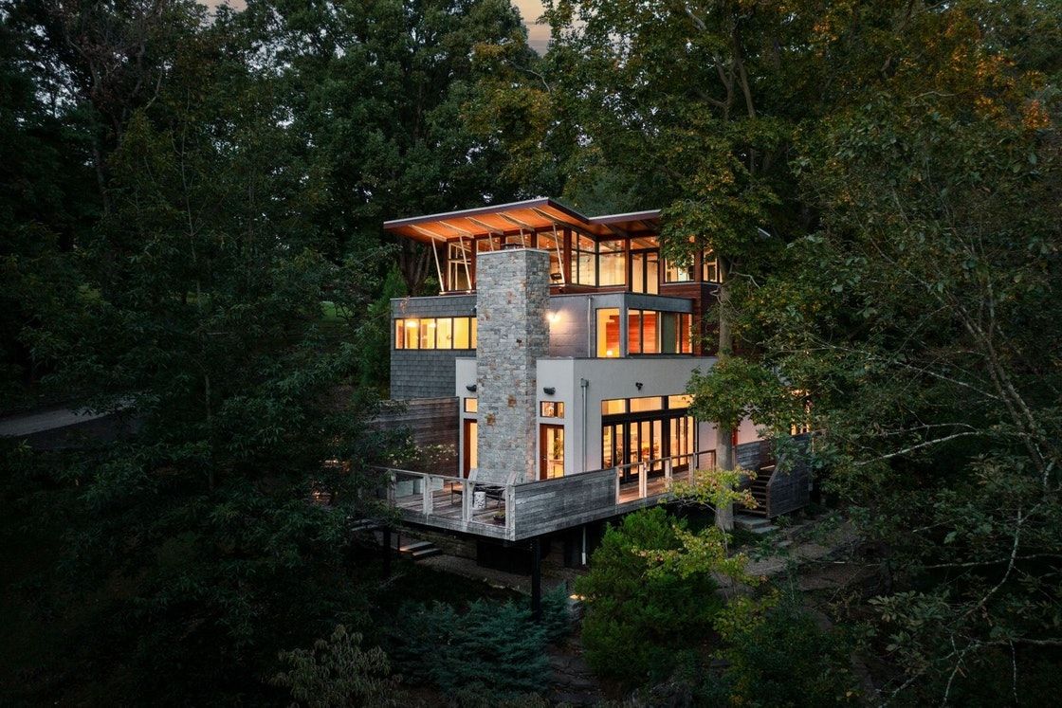
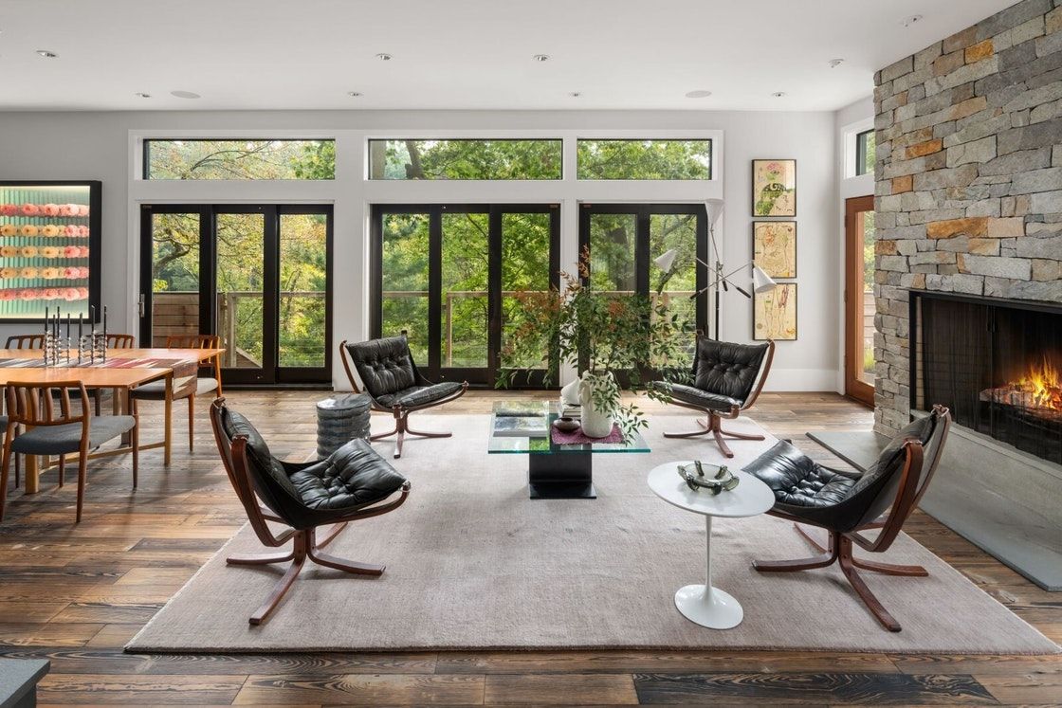
The design team brought the outside in through the use of organic materials like stone and wood—and they installed abundant picture windows that frame the natural beauty of the Wissahickon Valley. The home is further integrated into its lush setting by Heidi Shusterman’s masterful landscaping, and Fisher Grey Studio’s interior design.
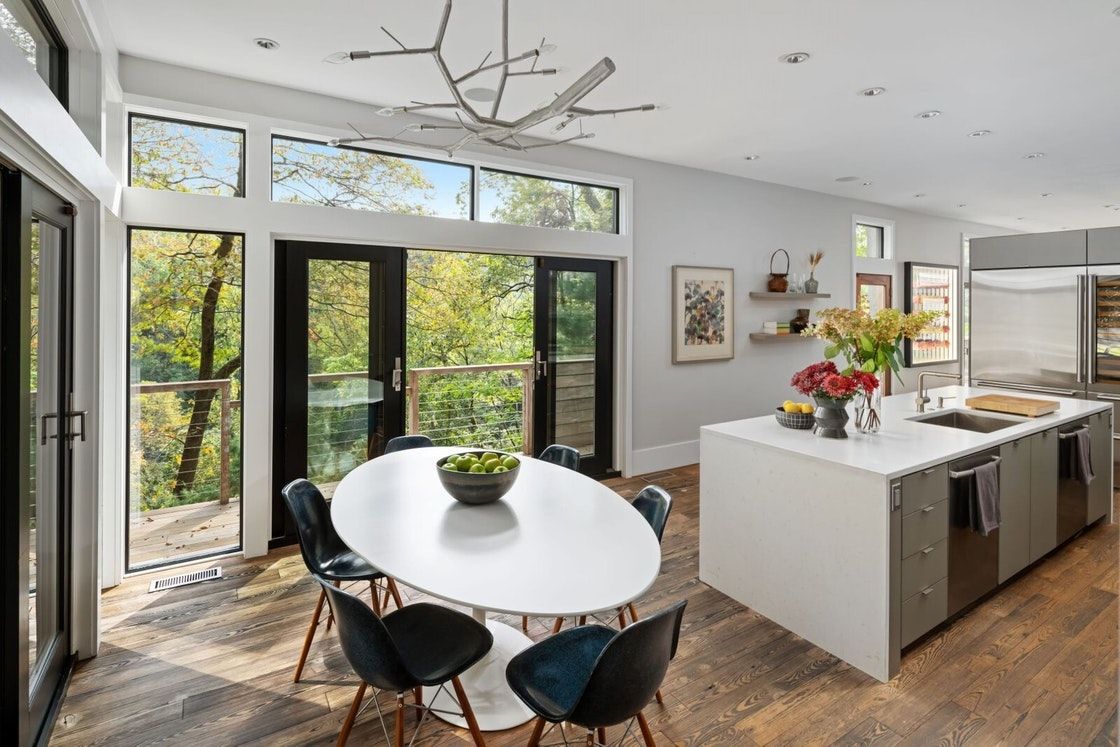
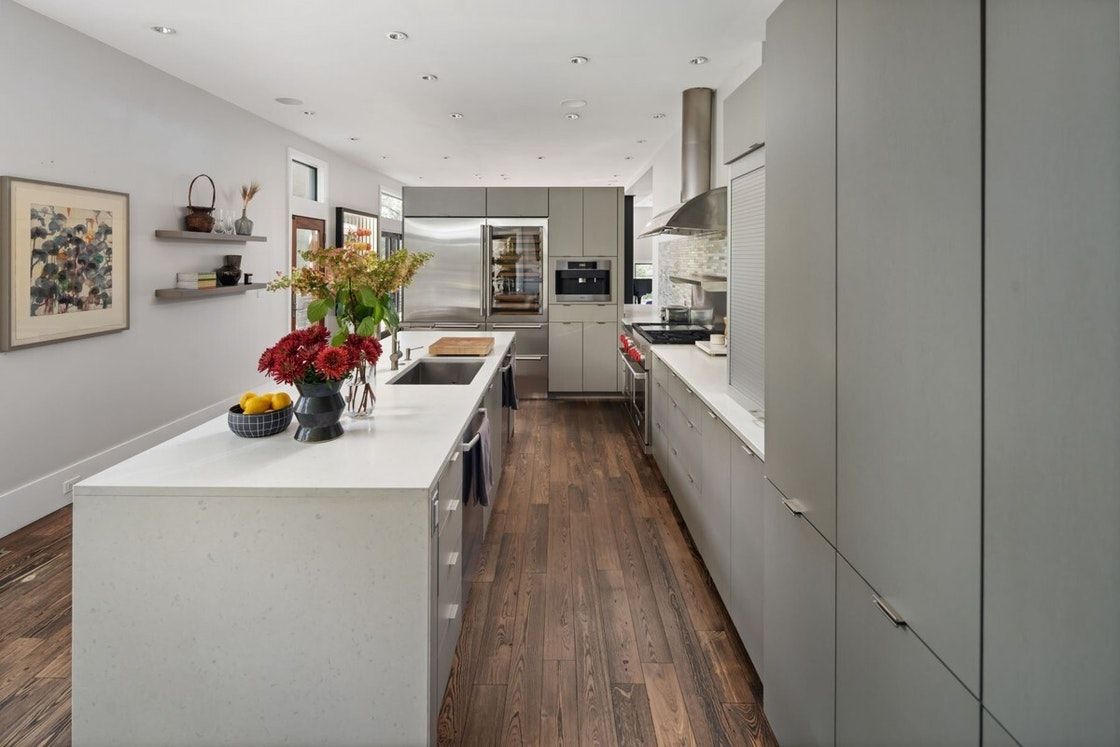
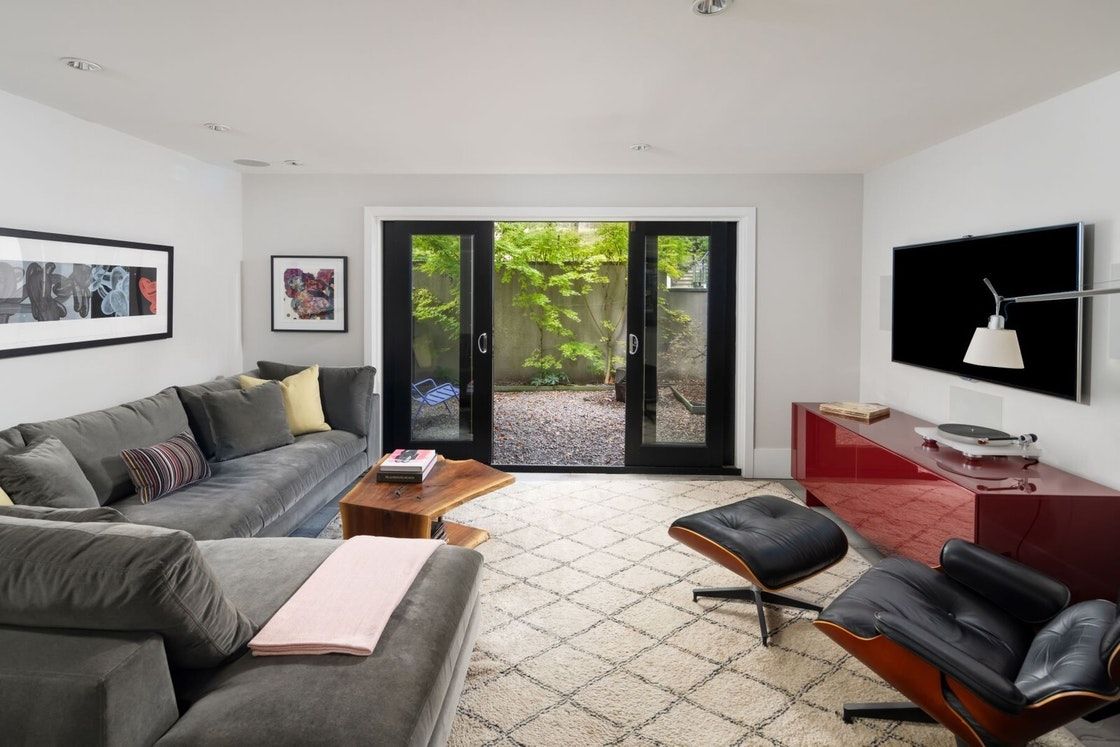
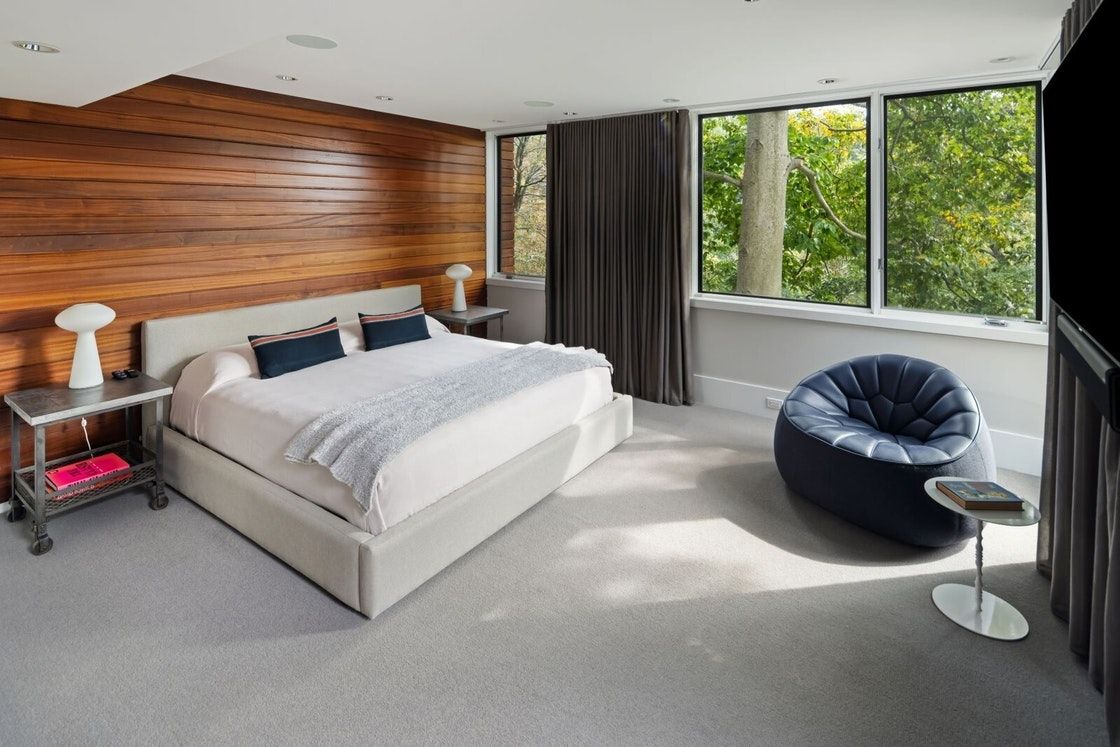
One of home’s standout features is its 1,600-square-foot deck, which connects to the living and dining areas via sliding glass doors—and it also offers a Japanese-style water fountain in the courtyard, radiant floor heating, and a chef’s kitchen with Miele and SubZero appliances.
Beyond the serene bedrooms and spa-like bathrooms on the second floor is a private fitness room on the third floor with the feel of a tree house. When it’s time to put in a different type of work, there’s an office up there too.
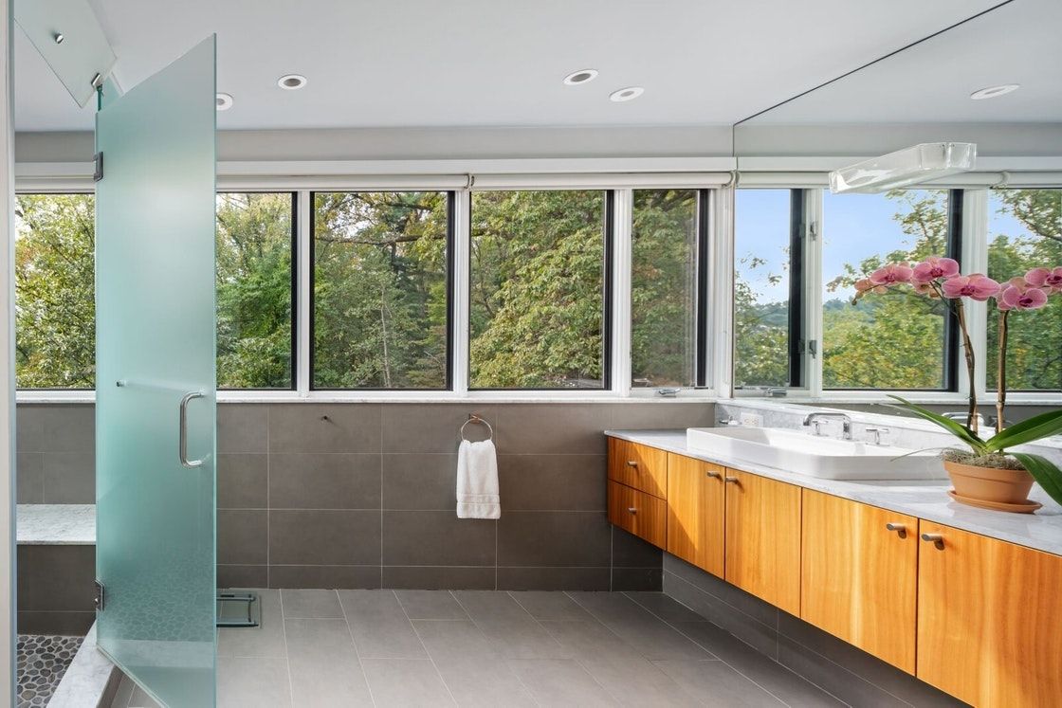
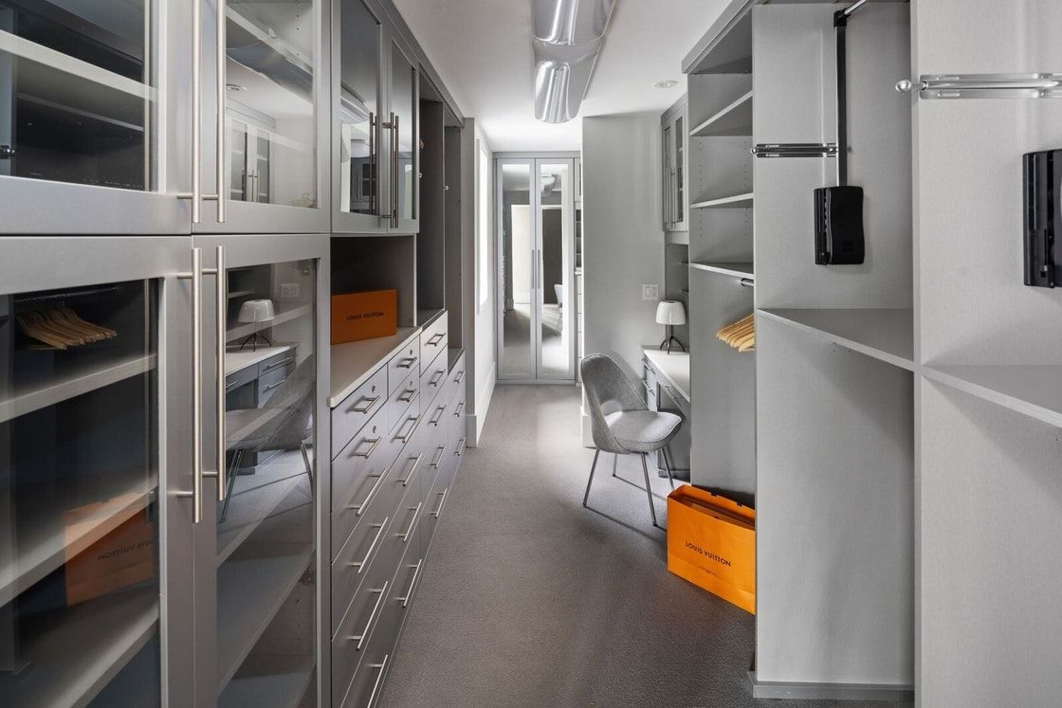
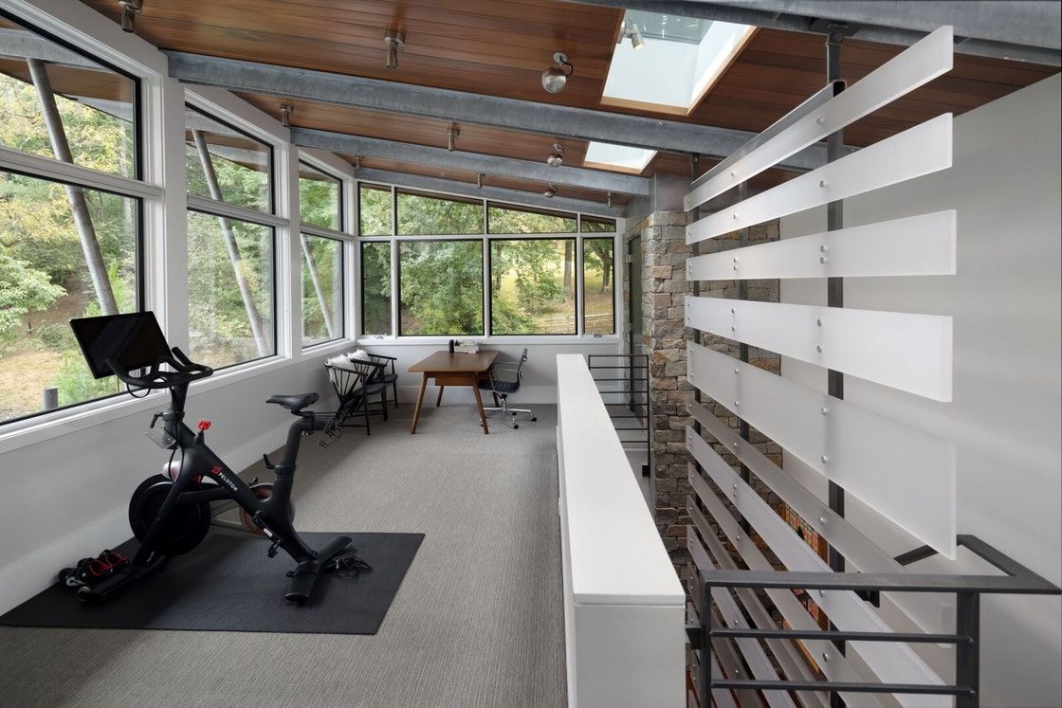
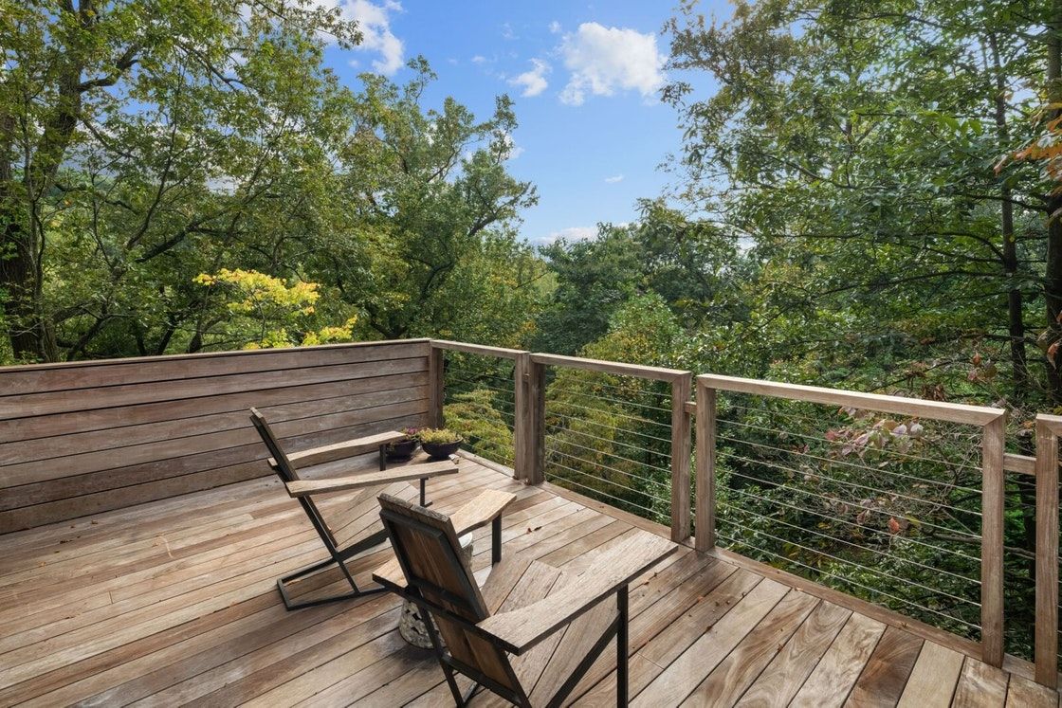
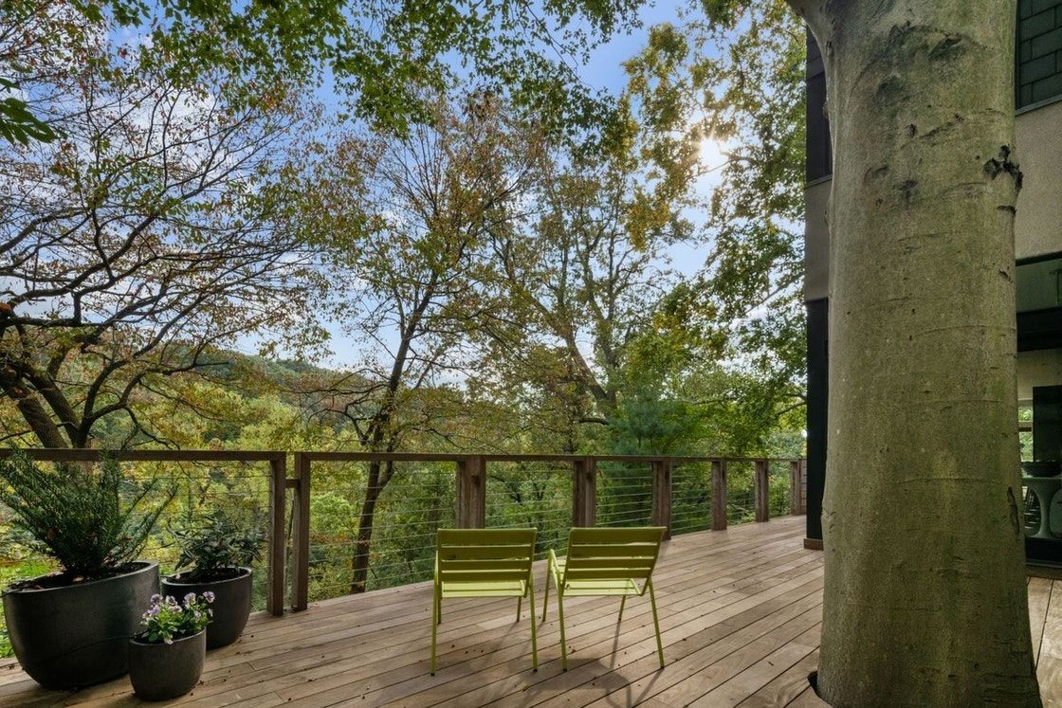
Thanks to its perch on a verdant hill and its crisp, contemporary architecture, the dwelling is ideal for those seeking a regenerative lifestyle at home—but it’s also conveniently located just a 20-minute drive from downtown Philadelphia.



![A Tranquil Jungle House That Incorporates Japanese Ethos [Video]](https://asean2.ainewslabs.com/images/22/08/b-2ennetkmmnn_t.jpg)









