In the province of Barcelona, Spain, just 15 miles from the Mediterranean Sea, lies the picturesque village of L’Ametlla del Vallès. Today, a young couple named Carol and Martí, along with their two children, Claudi and Otto, call this valley home. To build their dream house, the couple partnered with Barcelona-based Slow Studio, a firm renowned for designing and constructing passive houses with a focus on bioclimatic strategies that reduce energy consumption.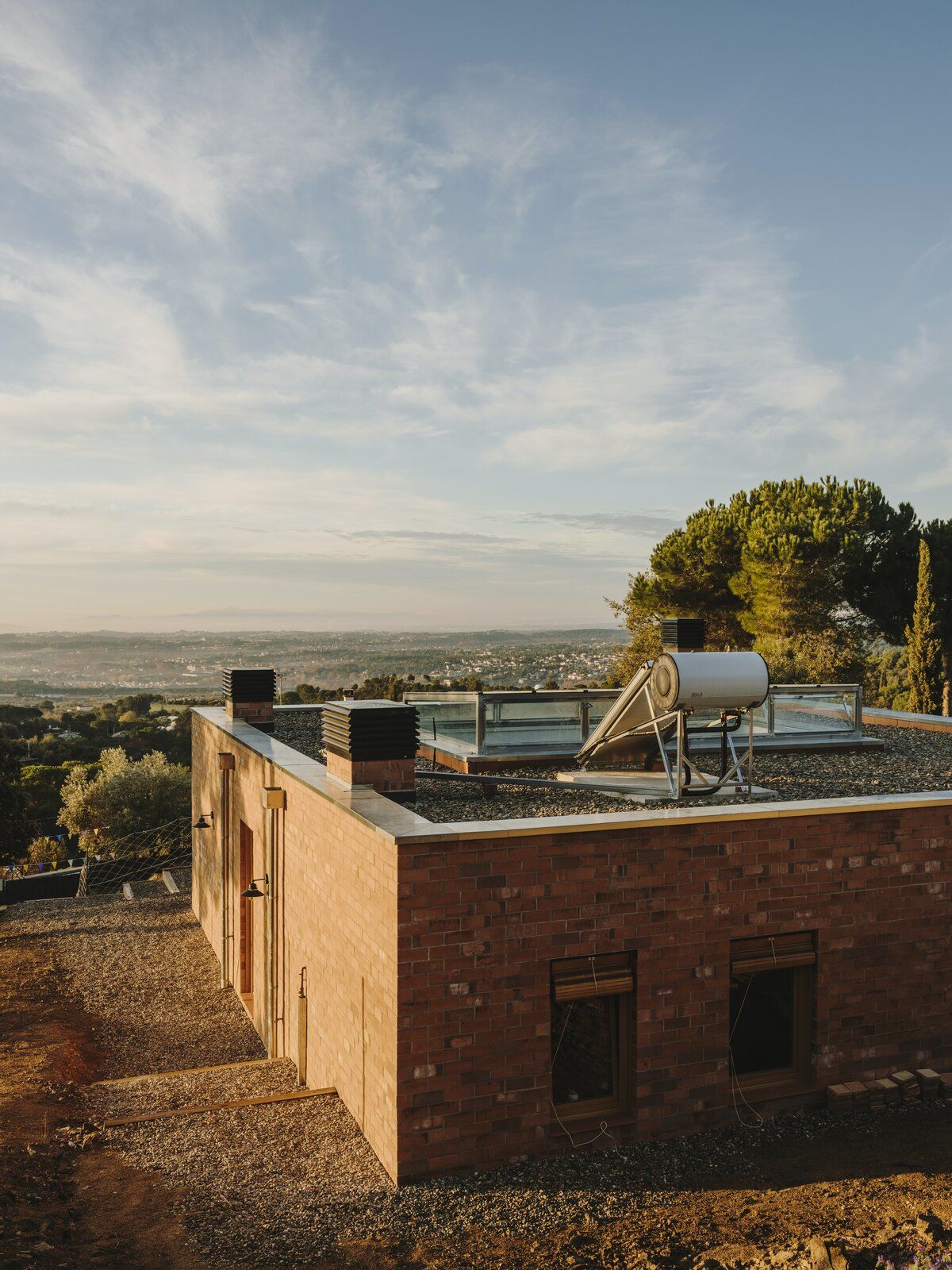
The family’s home looks out over a historic valley just 15 miles from the Mediterranean Sea. The external facade is made up of double-perforated brick, with insulation between layers.
"When we all met, both partners of the studio and the young couple shared similar values and ways of doing things," says Jade Serra, partner and cofounder at Slow Studio. "A close connection was immediately generated that allowed us to develop the project in total harmony."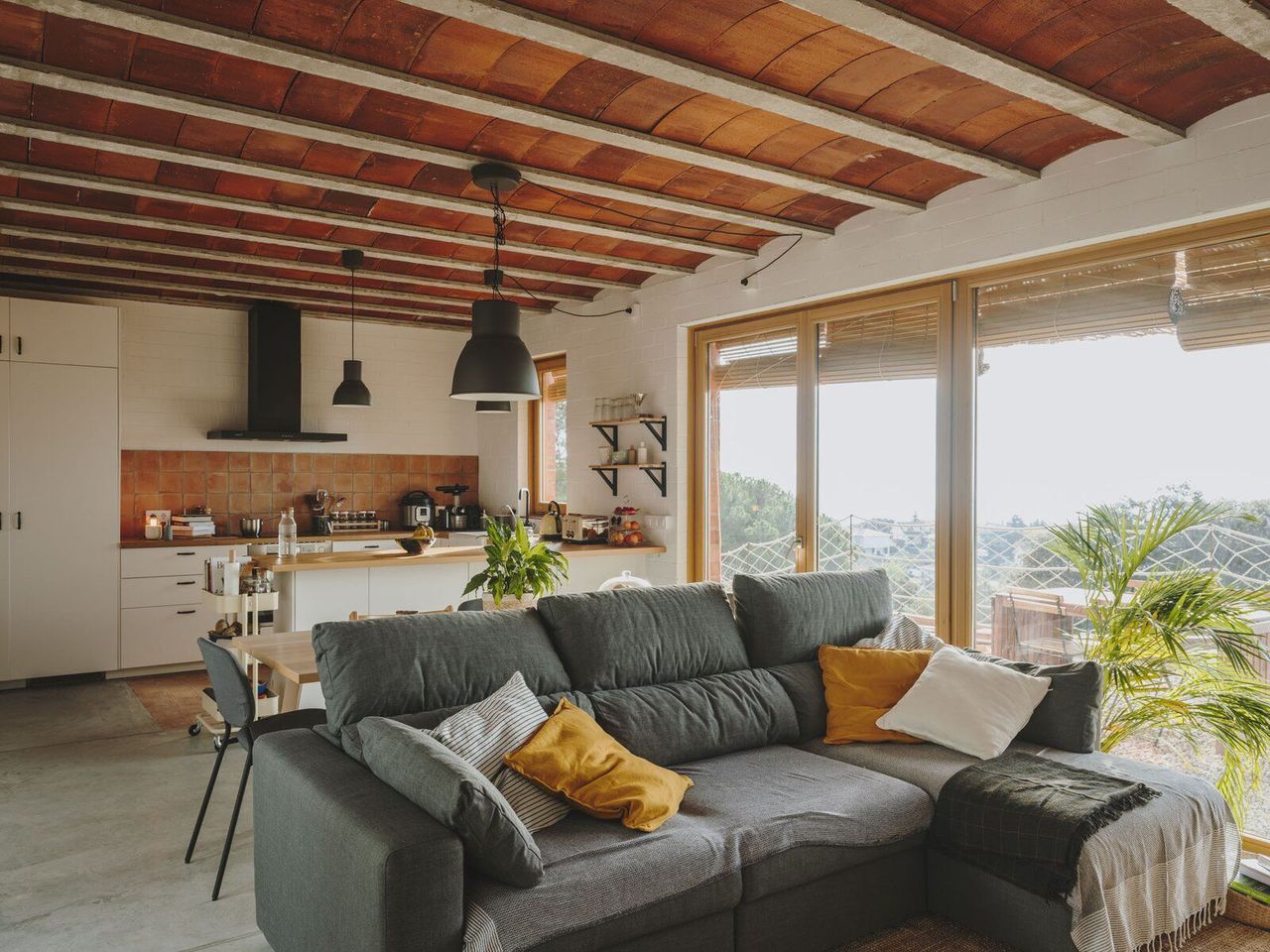
The airy, inviting living room sits just off the open kitchen.
Prioritizing the quality of the indoor environment was paramount for the couple, who both work from home in addition to home-schooling their children. "We decided to allocate a main part of the budget to the passive functioning of the house, investing in materials that would provide us with environmental quality and energy efficiency," says Jade. "Passive design is where you don’t have to activate anything to achieve comfort. In this case, we worked with a thermal buffer: the patio greenhouse. The result is an economical, natural system that is as-or more-efficient than controlled mechanical ventilation."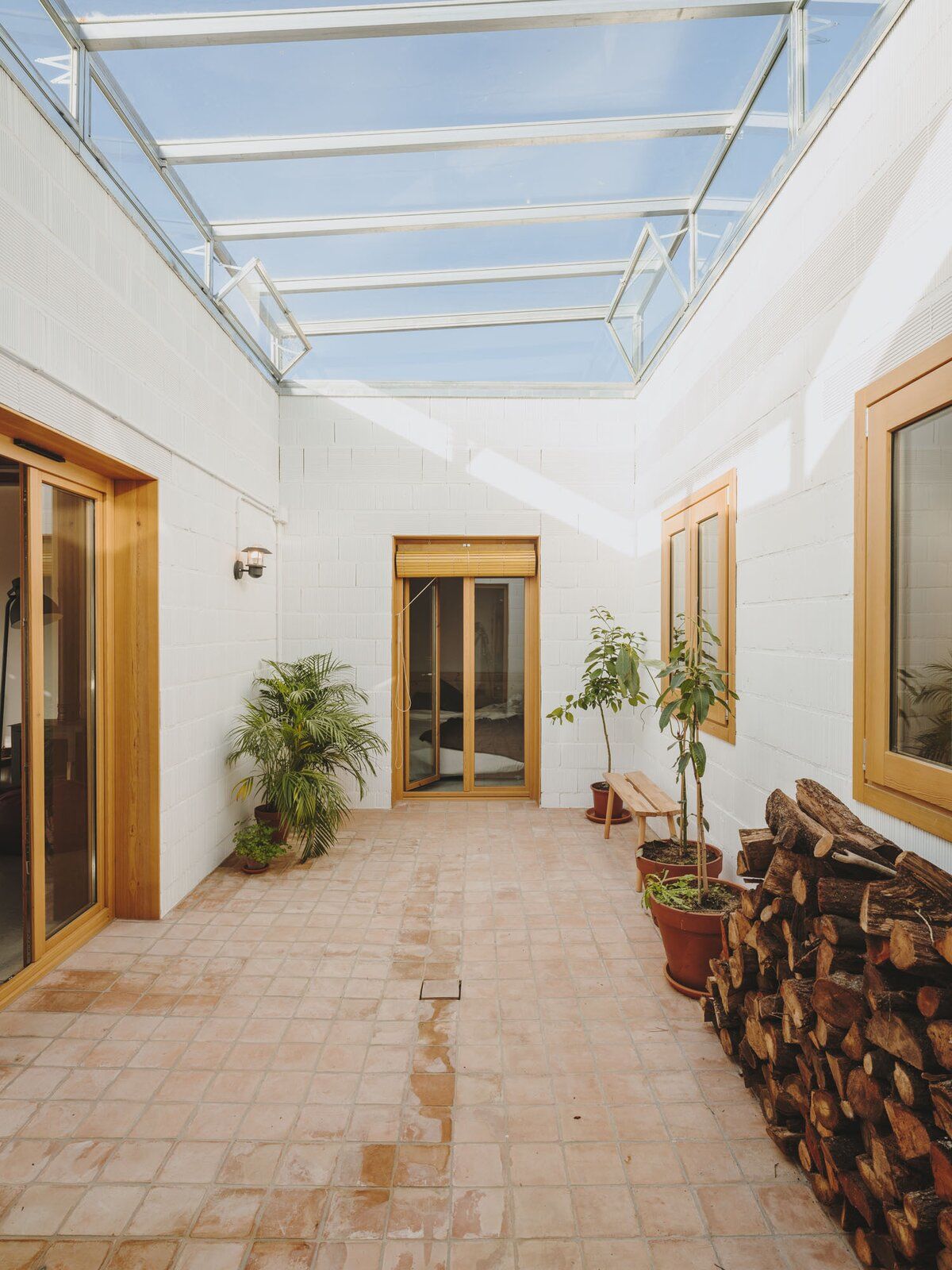
A glassed-in courtyard connects the front and back ends of the three-bedroom home. The walls are made of a single sheet of thermo clay-a wide-format brick with a honeycomb structure that provides excellent thermal insulation, along with a host of other benefits.
This patio is central to the three-bedroom, 1,340-square-foot home’s design. Common areas, like the living room, kitchen, and dining room are located at the front of the property, while bedrooms and a study are situated at the back. The space in between them is covered with glass to create a greenhouse effect.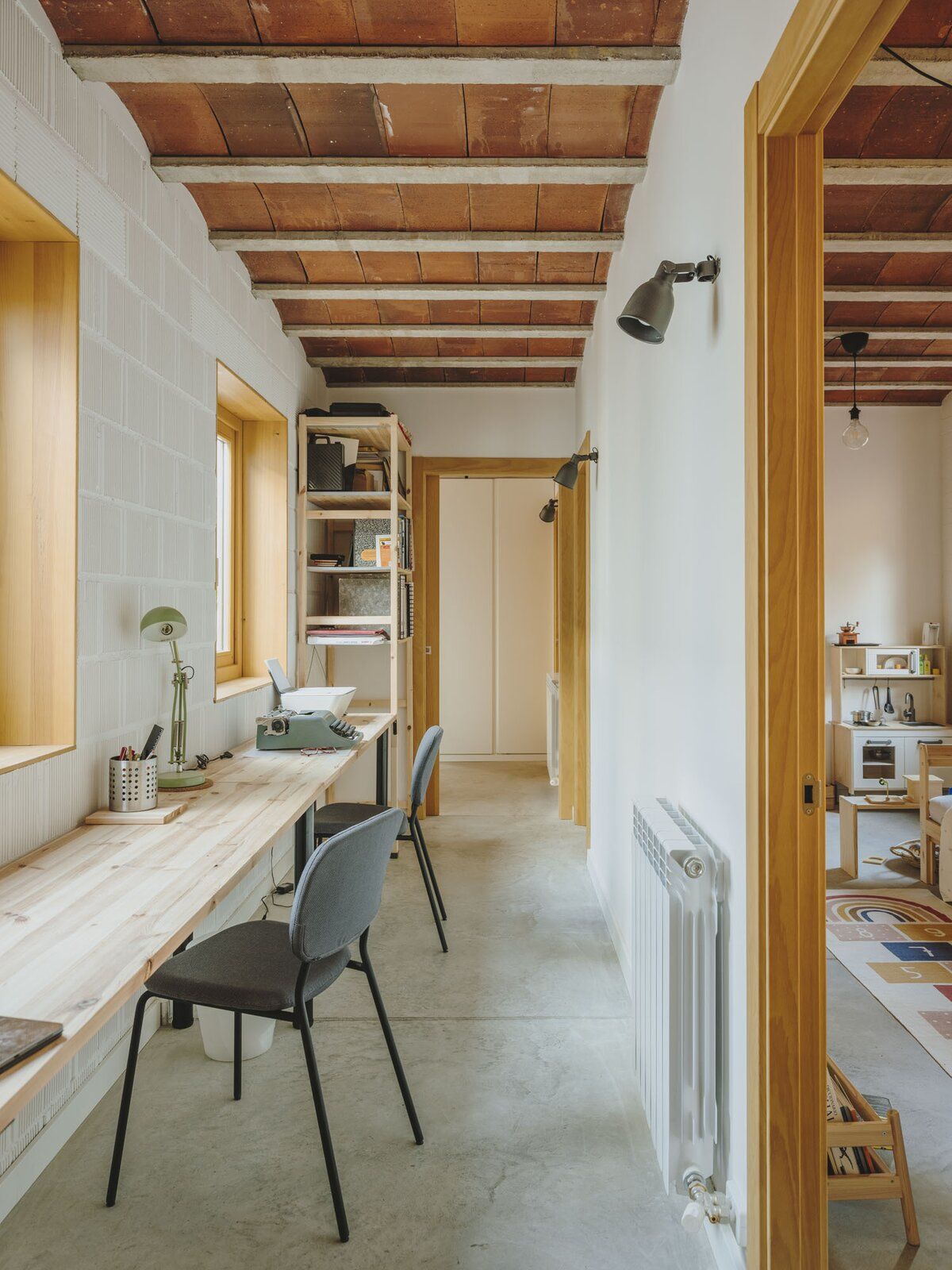
A small study/workspace lies off of the children’s bedrooms.
In the summer months, the pergola and traditional wooden shutters invite ventilation and prevent overheating, while the thermal mass of the surrounding walls lock in coolness until the afternoon, at which point cross ventilation occurs through the openings on the north and south sides. The porous, natural adobe floor can also be humidified-another mechanism to refresh and cool the house naturally in the warmer months.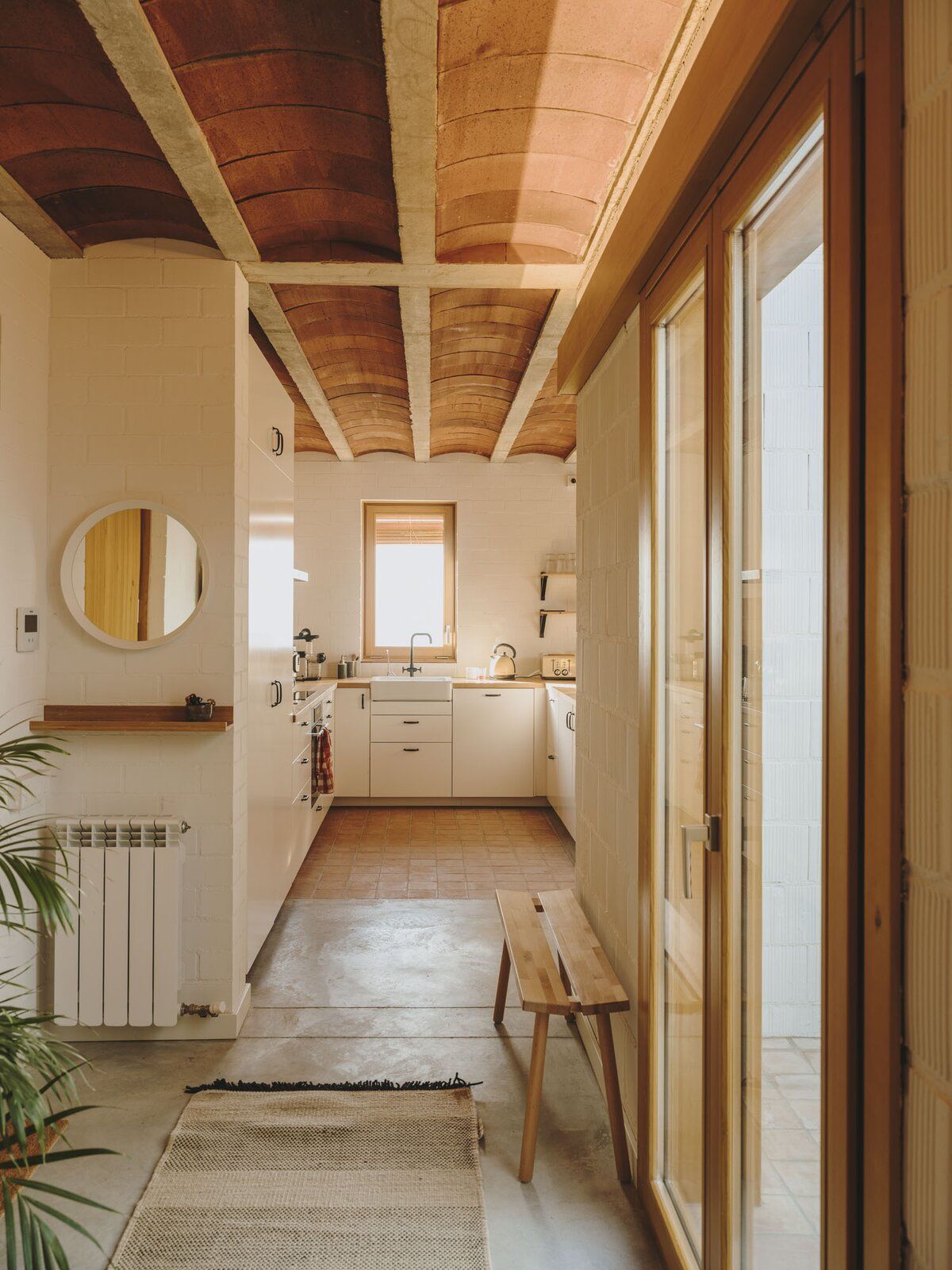
The home’s interior is accented with warm, natural materials ranging from textiles to wood and terra-cotta.
In the winter, the south-facing openings capture heat, which is absorbed into the floors and walls. Preheated air in the greenhouse patio can be ventilated through the windows and doors. The system is so efficient that the family required no additional heat last winter.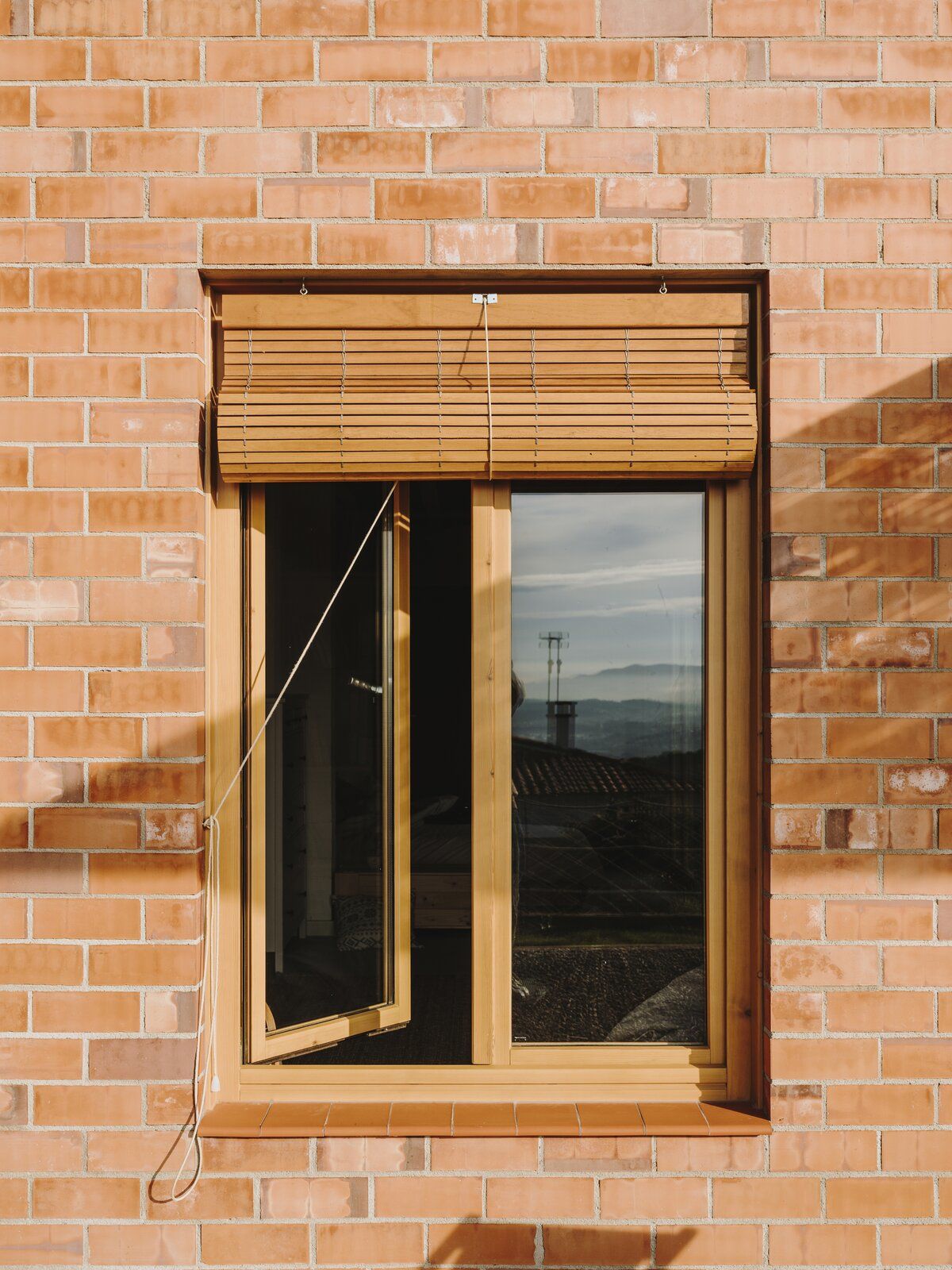
The site is finished with handcrafted wooden shutters-all of which were custom made by local producers.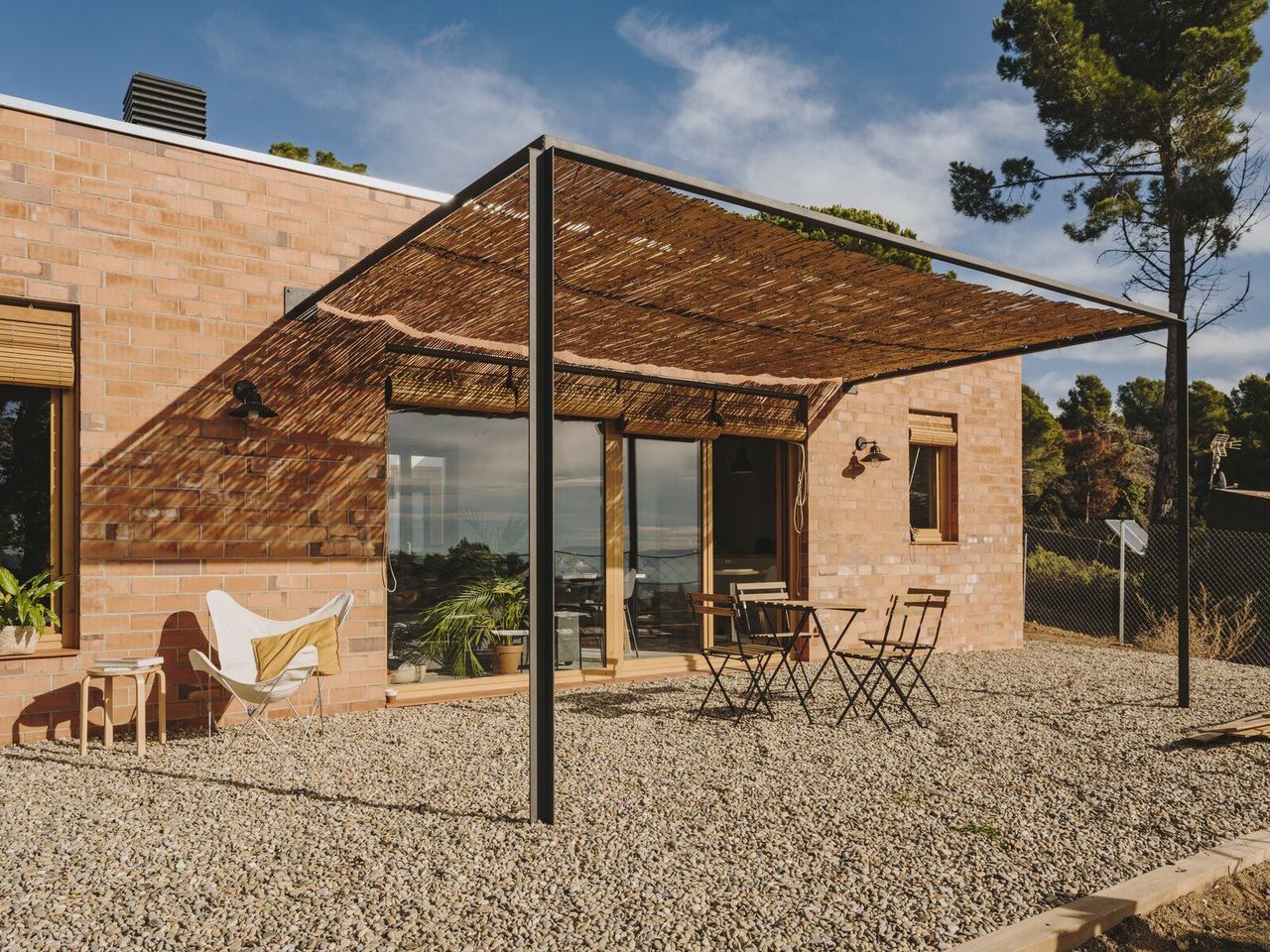
Over the homestead’s quaint porch, a natural reed canopy provides protection from the sun. The grounds are covered with gravel throughout.
Early in the design process, the crew at Slow Studio collaborated with Societat Organica, one of Spain’s leading energy-efficiency consultants, who performed an energy demand study. The results of this study informed various design decisions±from the thickness of the walls to the type of thermal insulation used throughout the property.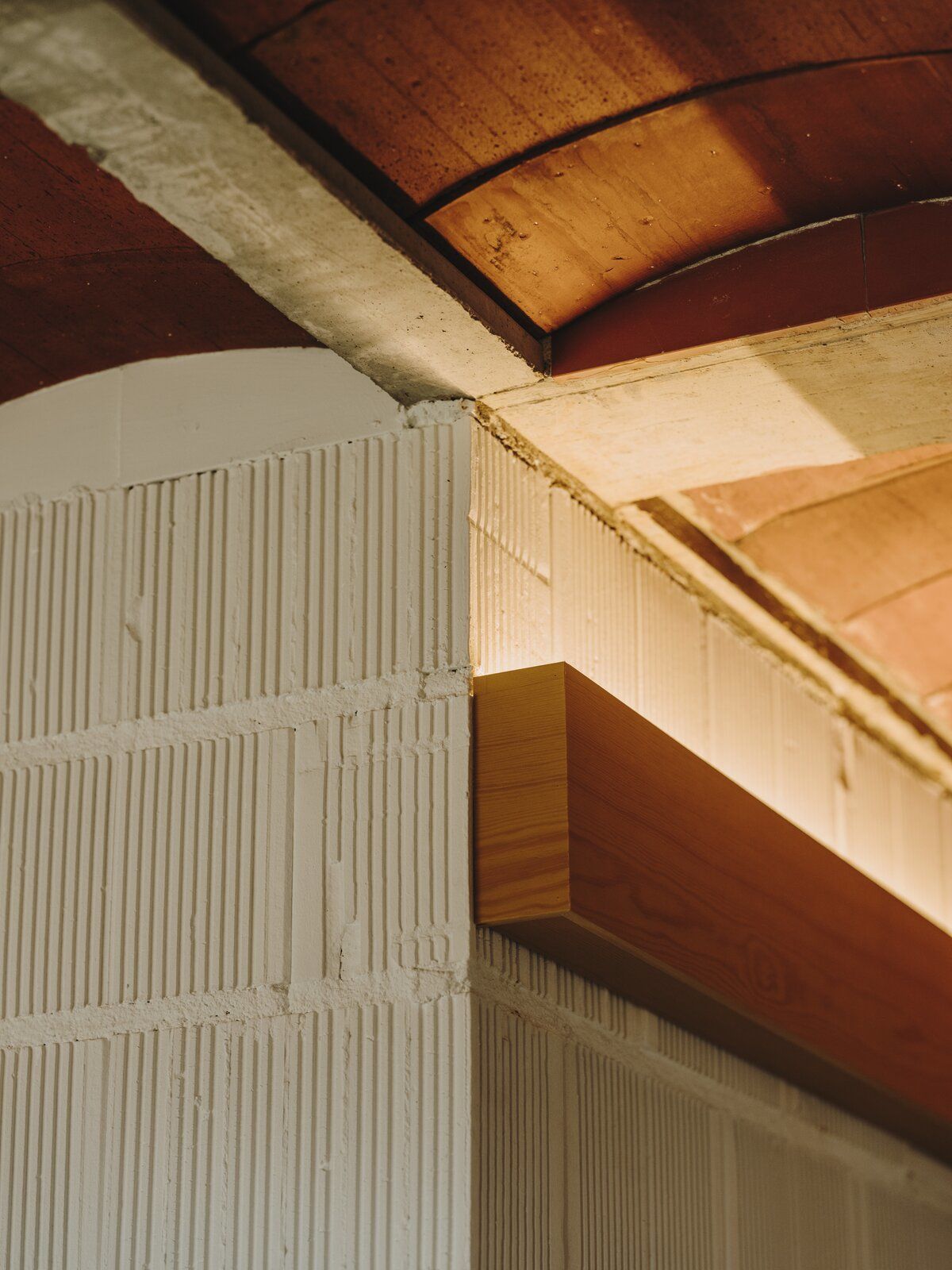
The prefabricated concrete half-joists rest on a thermo-clay wall that encloses the courtyard and supports the ceramic vaults from the roof. Here, a custom-designed piece of wood holds an indirect light.
Various challenges, such as the site’s steeply sloped terrain, were met with innovative solutions. The team integrated the house into the Mediterranean landscape, partially burying the north facade. Doing so minimized excavation costs while taking advantage of thermal inertia, since the land itself serves as a buffer.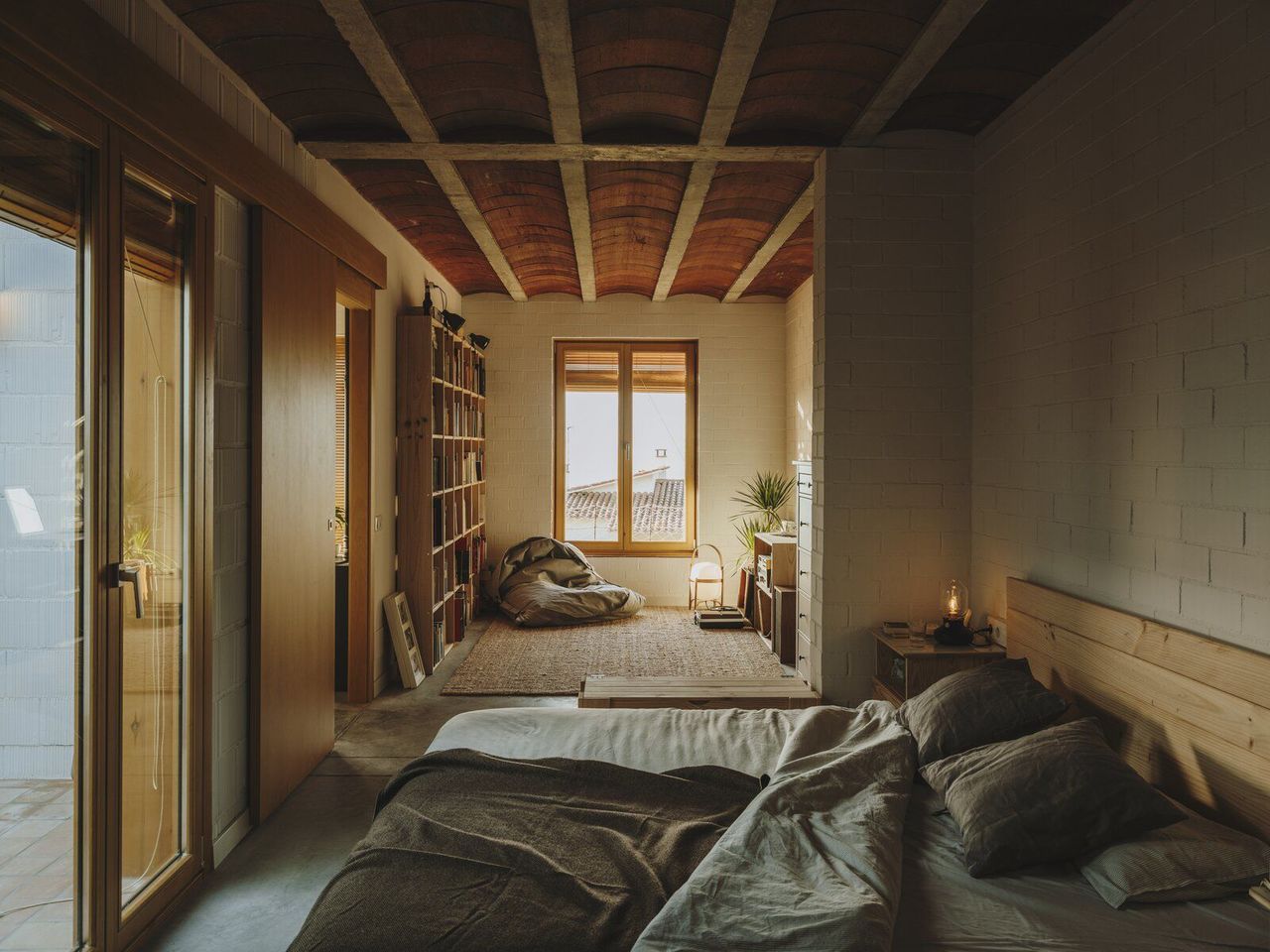
The bedroom and study are crowned by a vaulted ceiling inspired by the classic Catalan vault. Today, this traditional technique of covering a vault with flat terra-cotta bricks has evolved, and prefabricated ceramic pieces are available.
The ceilings emulate the classic Catalan Vault, which provides strength and excellent acoustic and thermal performance. Meanwhile, the polished concrete floor provides thermal mass and improves the bioclimatic functioning of the house, since its high density of helps accumulate heat in the winter and cold in the summer.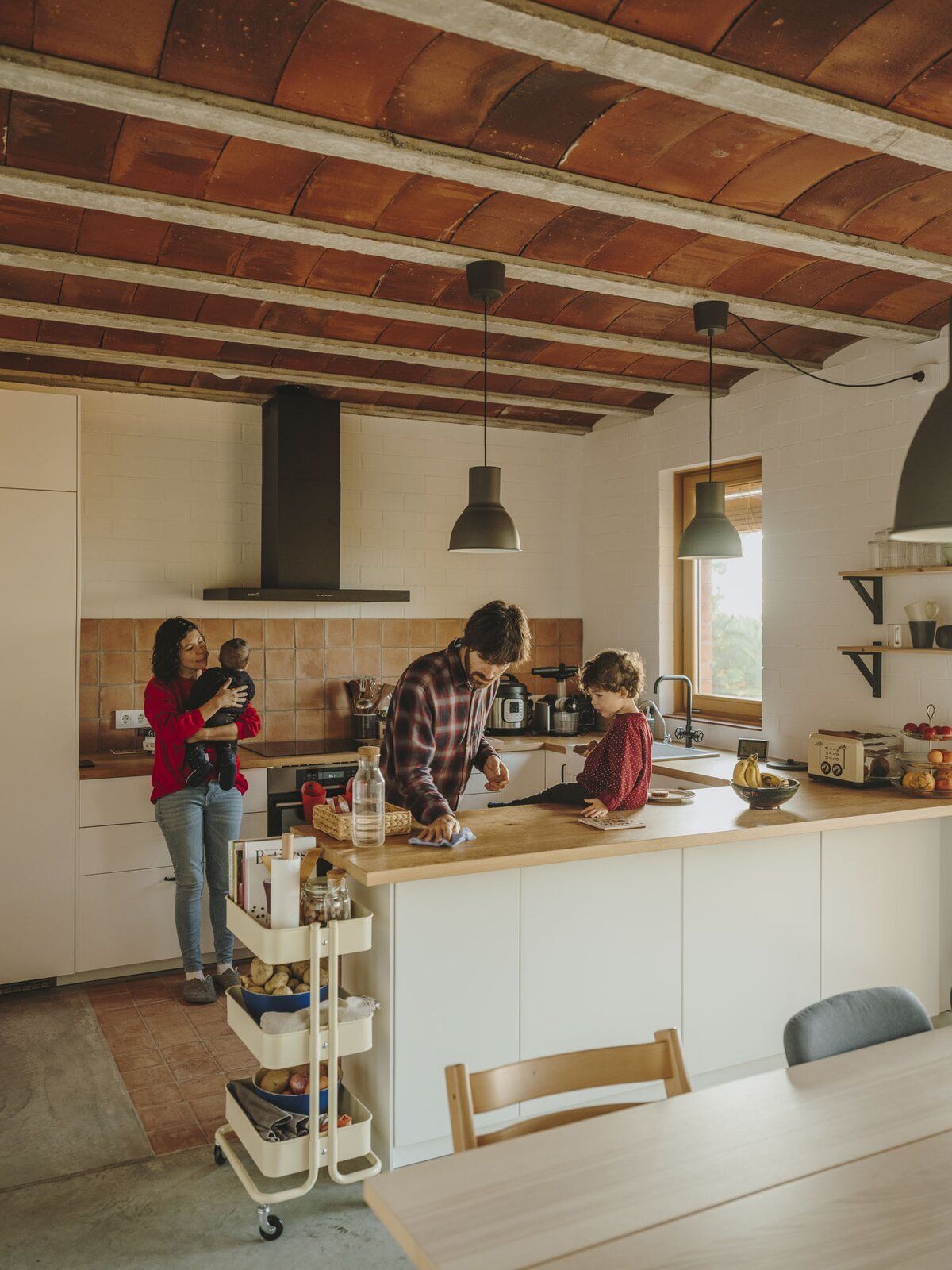
The family pictured in their kitchen on a cool December morning. Terra-cotta tiles clad the kitchen backsplash, and the countertops are made of oak.
For Jade, the most gratifying part of the job came at the end, shortly after the family had taken up residence. One morning, she visited the site with photographer Salva Lopez and video director Oriol Cuesta from Grey Agency Matter Barcelona.
"It was early December, close to the winter solstice, with soft light and an outside temperature of five degrees Celsius," Jade says. "We remember the feeling of entering the house at 9 a.m., with the smell of freshly brewed coffee and the first rays of sunlight illuminating the living room and kitchen. The patio temperature was already 18 degrees, thanks to the heat coming in from the greenhouse glass. The family was beginning to inhabit every corner-little Otto, who was then eight months old, was playing on the carpet in the living room, and two-year-old Claudi was with his father in the kitchen. The atmosphere we breathed that day was undoubtedly the best part of the whole process."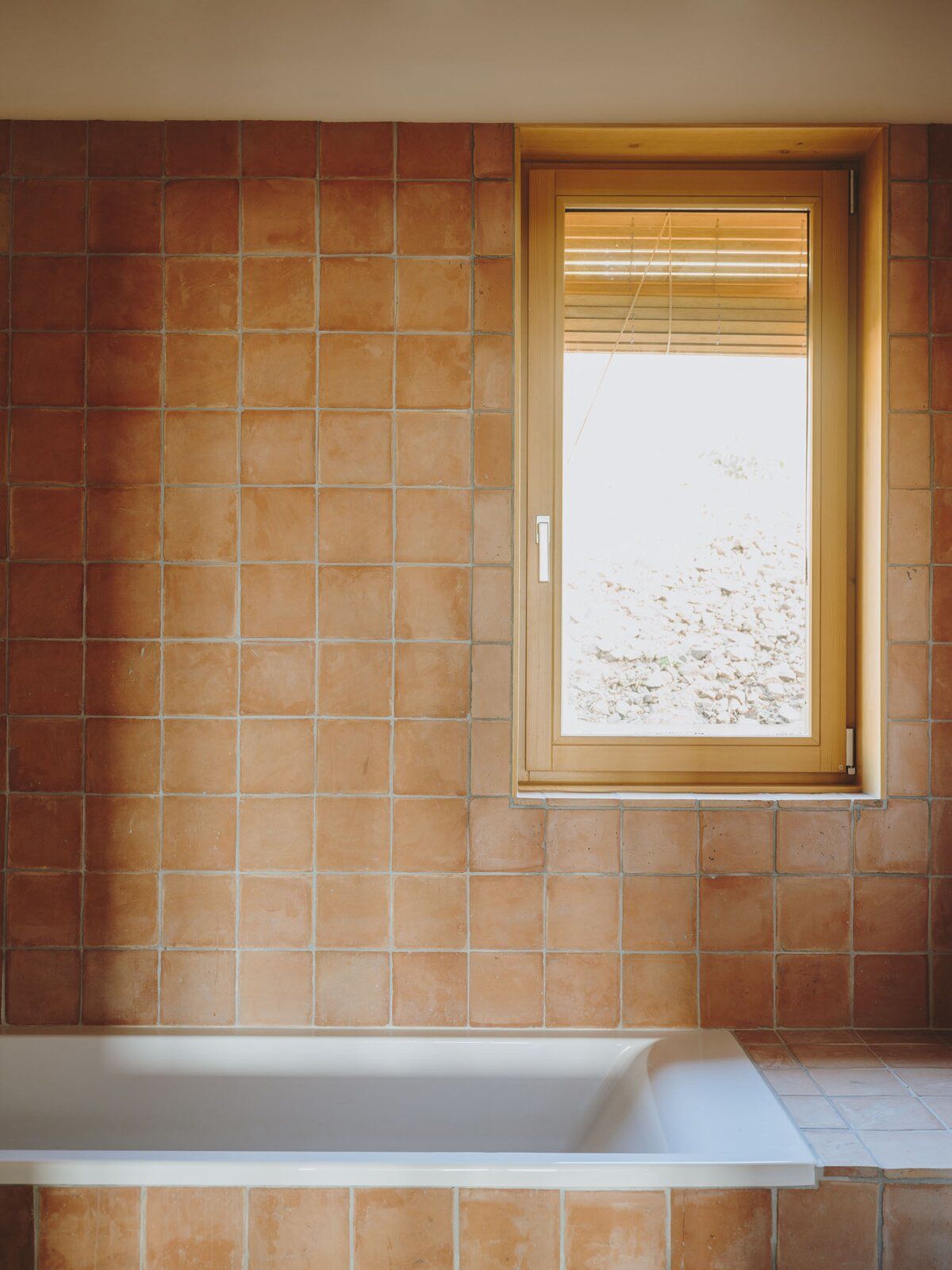
The bathroom is clad in terra-cotta tile, echoing the kitchen.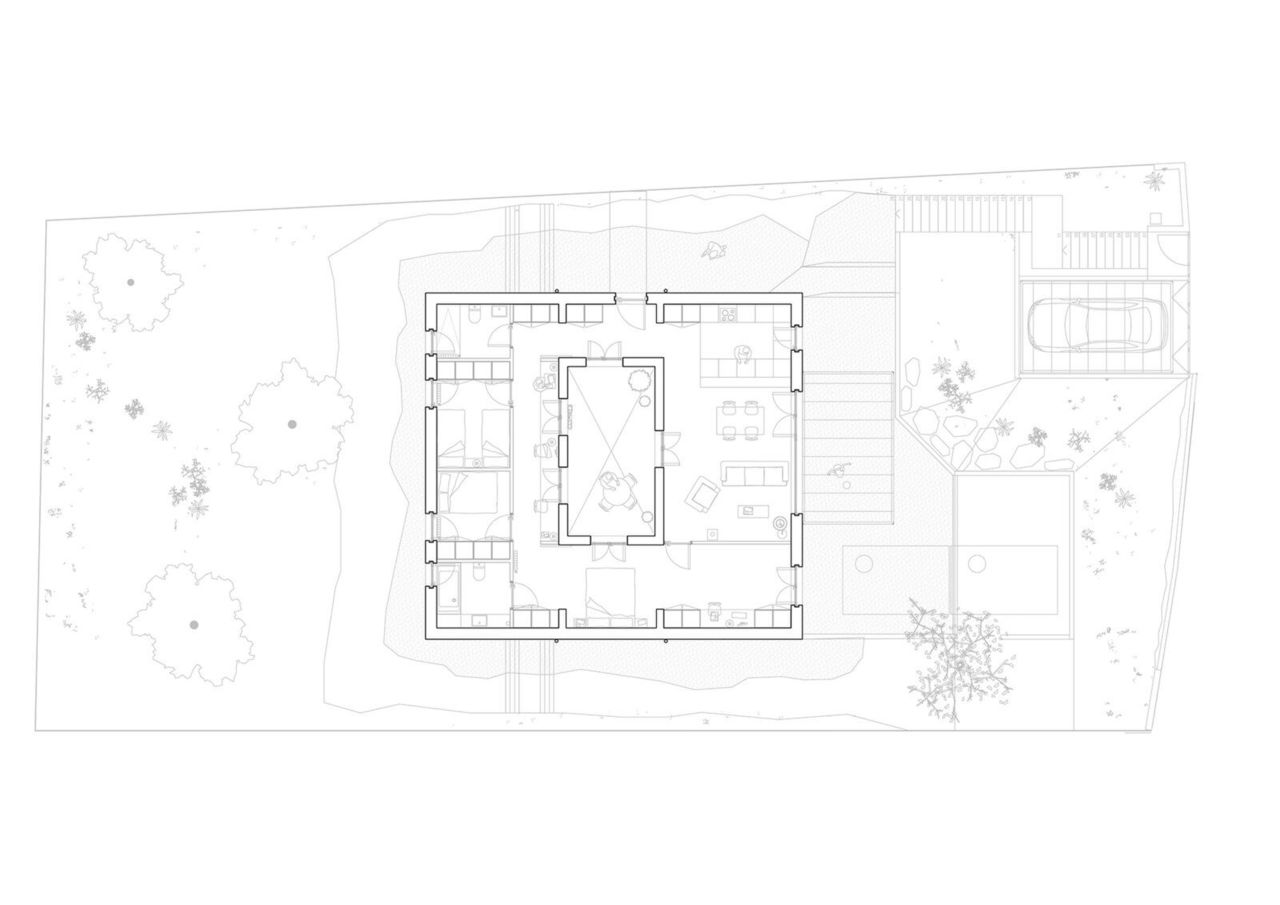
Floor plan of the Carol and Martí House by Slow Studio

Tropical Boho Homes With Beautiful Vignettes & Vistas
Two tropical boho home designs, featuring swimming pools, cozy lighting schemes, interior archways, natural accents, and beautiful decor vignettes.


![A Tranquil Jungle House That Incorporates Japanese Ethos [Video]](https://asean2.ainewslabs.com/images/22/08/b-2ennetkmmnn_t.jpg)









