When Barcelona–based architect Anna Noguera stumbled upon the historic building, she was instantly intrigued by its rich heritage and ancient beauty. Determined to rescue it from further decay, Noguera, who is originally from the city of Girona, carefully restored the structure by transforming it into a vibrant vacation home.
Living Room, Bookcase, Stools, Concrete Floor, and Wood Burning Fireplace The living room is connected to a south-facing veranda.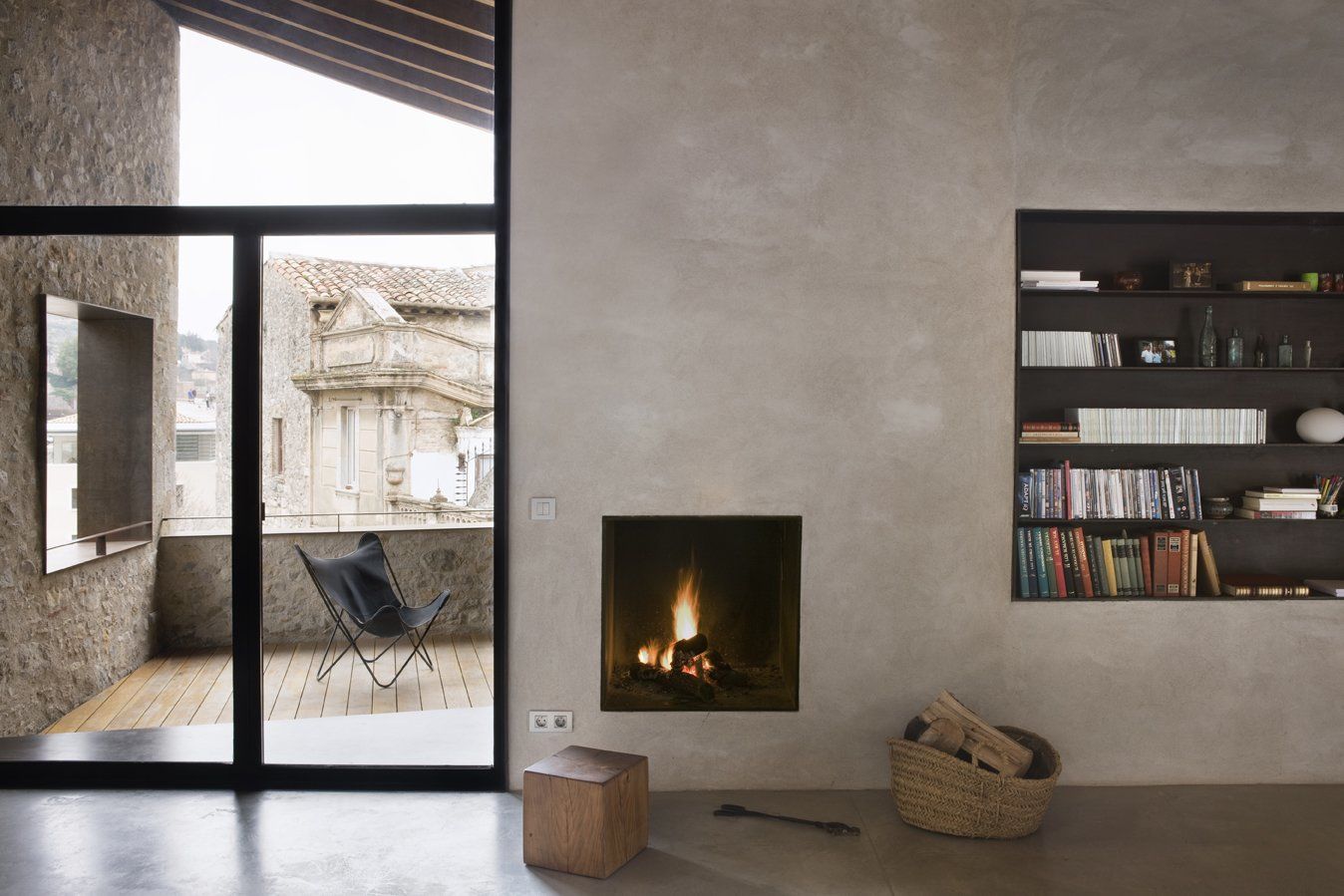
The living room is connected to a south-facing veranda.
Because the building had been altered numerous times throughout the last 500 years, its layout was irregular and inefficient. Therefore, Noguera reconfigured the interior significantly so that the property—which is now comprised of two units—could accommodate five bedrooms.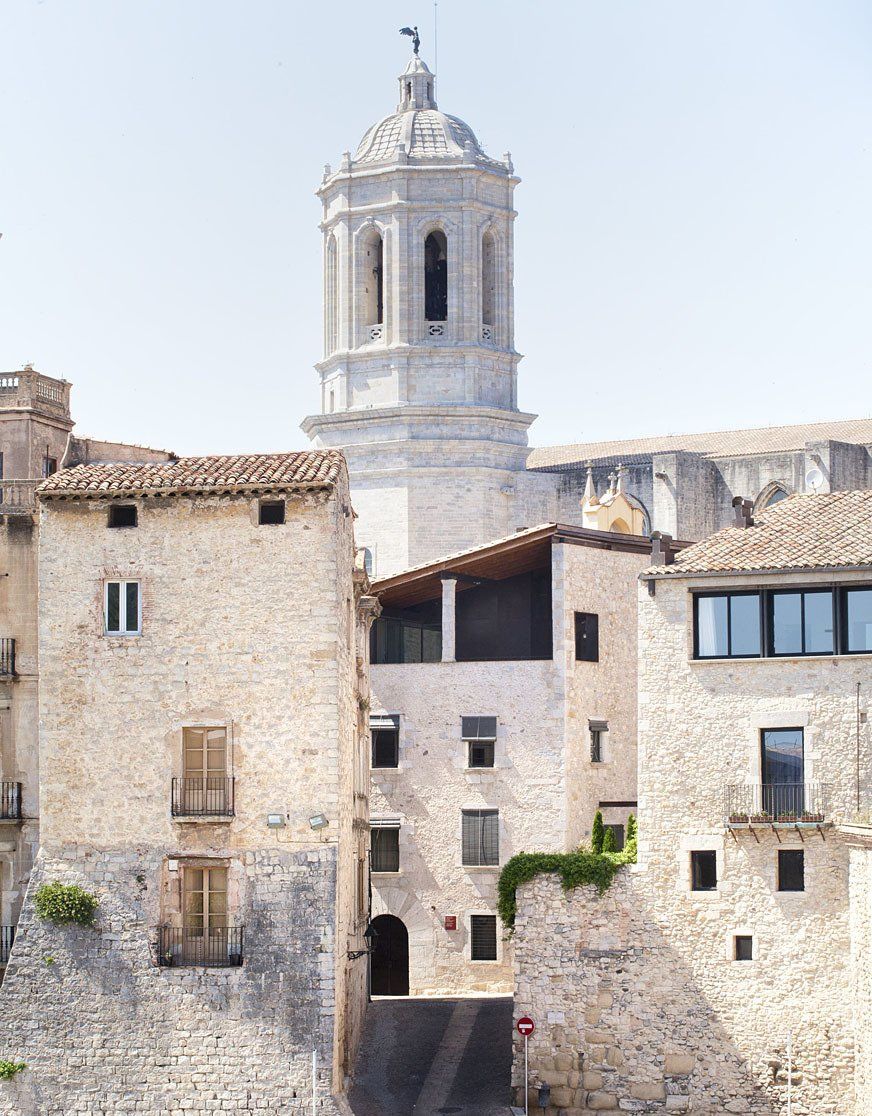
The small medieval city of Girono sits along the River Onyar.
By creating a dialogue between ancient and contemporary, Noguera complimented the existing old stone, oak, and terracotta interior with sleek, modern materials, including dark steel and concrete. 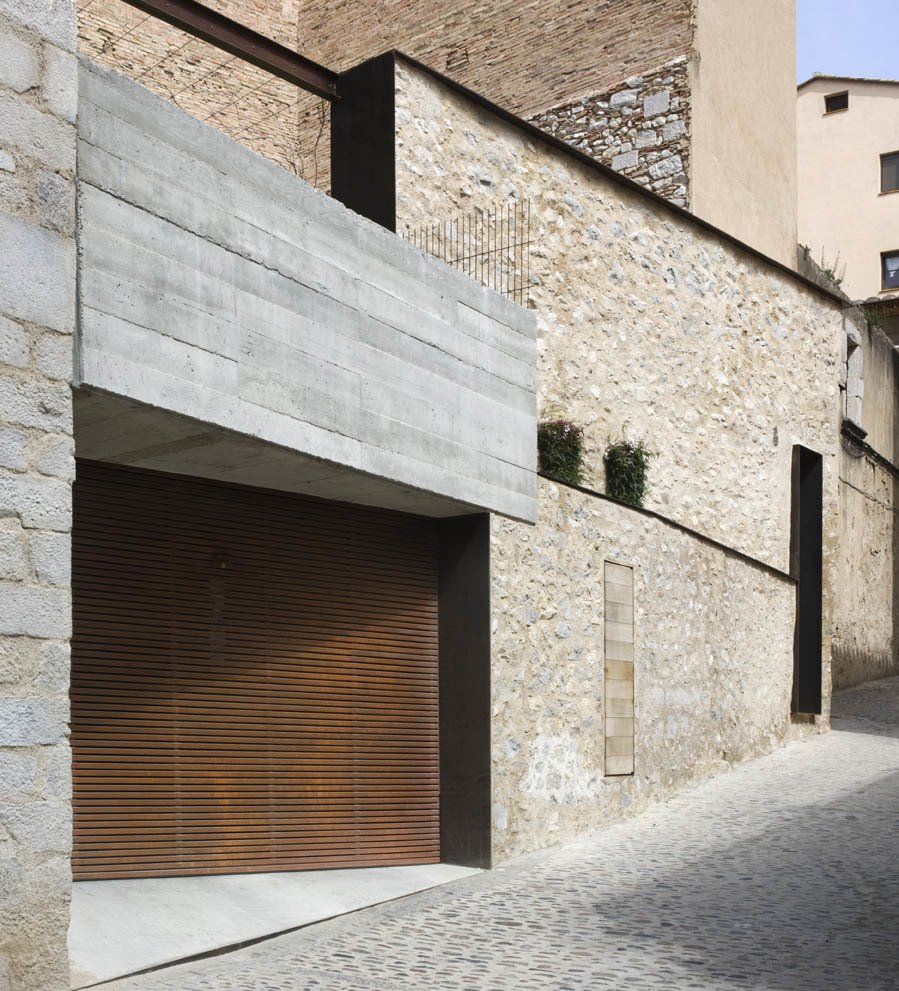
The property has a discreet street-level garage.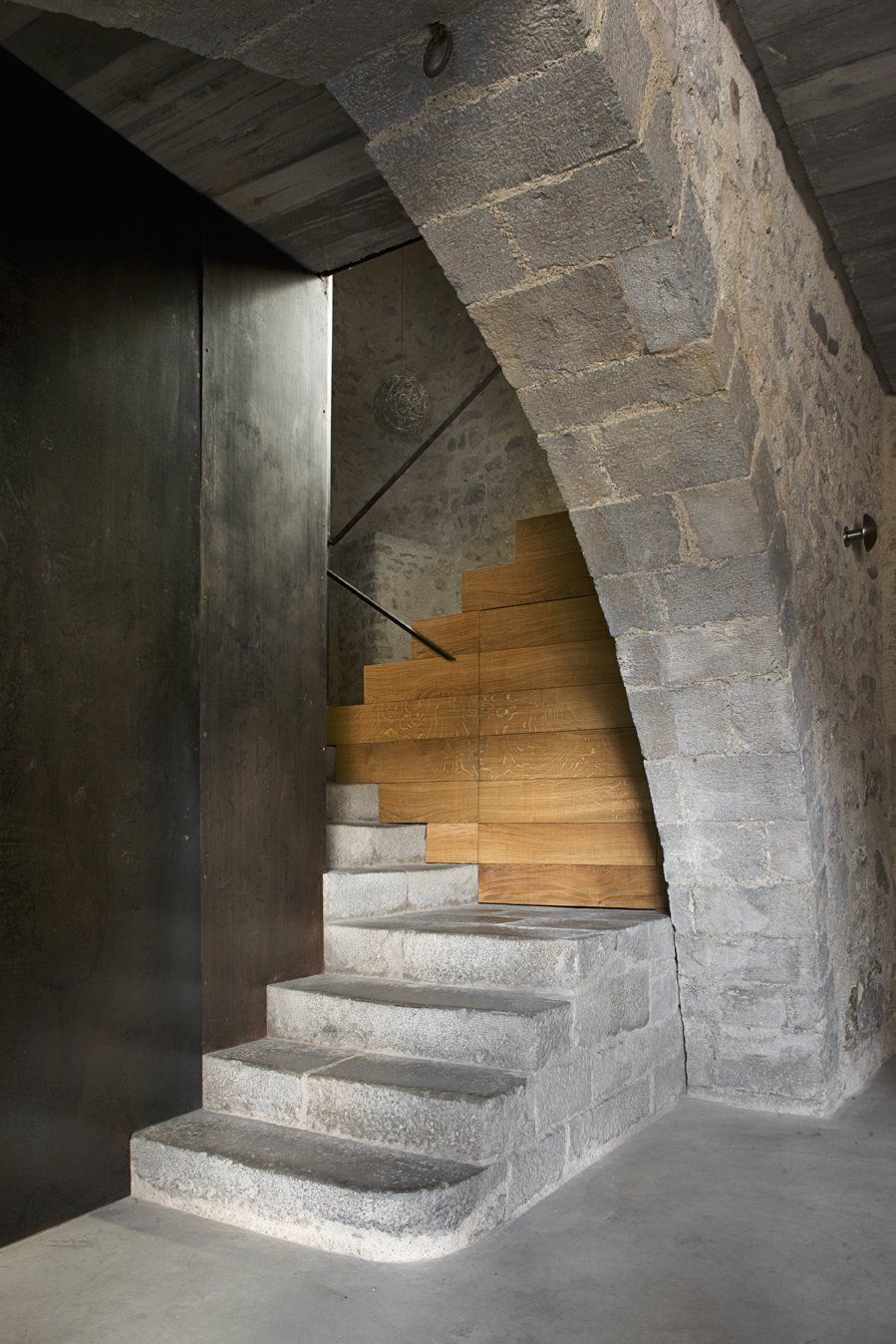
A peek at the entranceway with stairs that lead to the apartment.
The smaller of the two apartments is located on the ground floor has an open plan living and dining area with new oak flooring, glass windows, massive Corten steel doors, and a slender, slate-gray kitchen that’s hidden behind a screen. Across the hallway from this communal zone are two bedrooms and a bathroom. 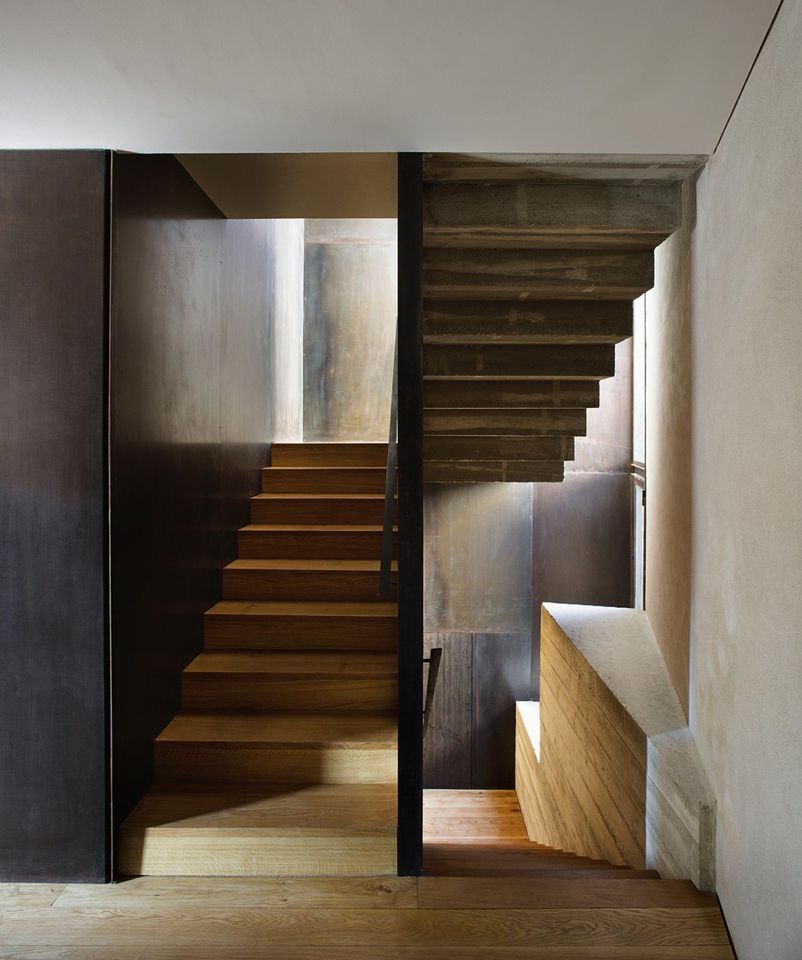
A staircase leads from the ground-level apartment up to the duplex.
This ground-level apartment connects to a wisteria-shaded garden and courtyard with a black concrete pool crafted from an old cistern that was found on the site. 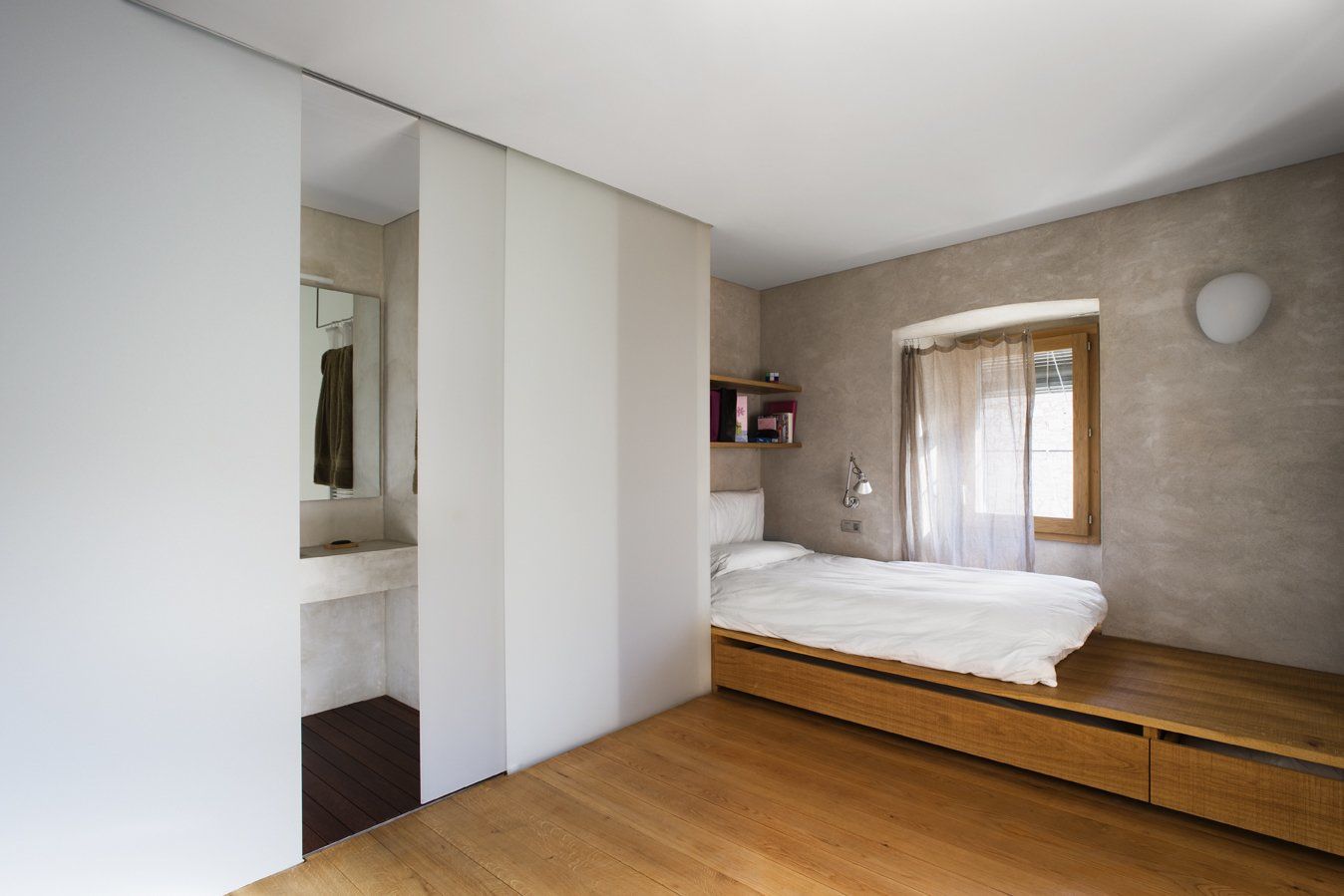
A warm and simple bedroom with an ensuite bathroom.
The second apartment-which has a spacious light-filled living room with a double-sided fireplace-is located on the top two levels of the building.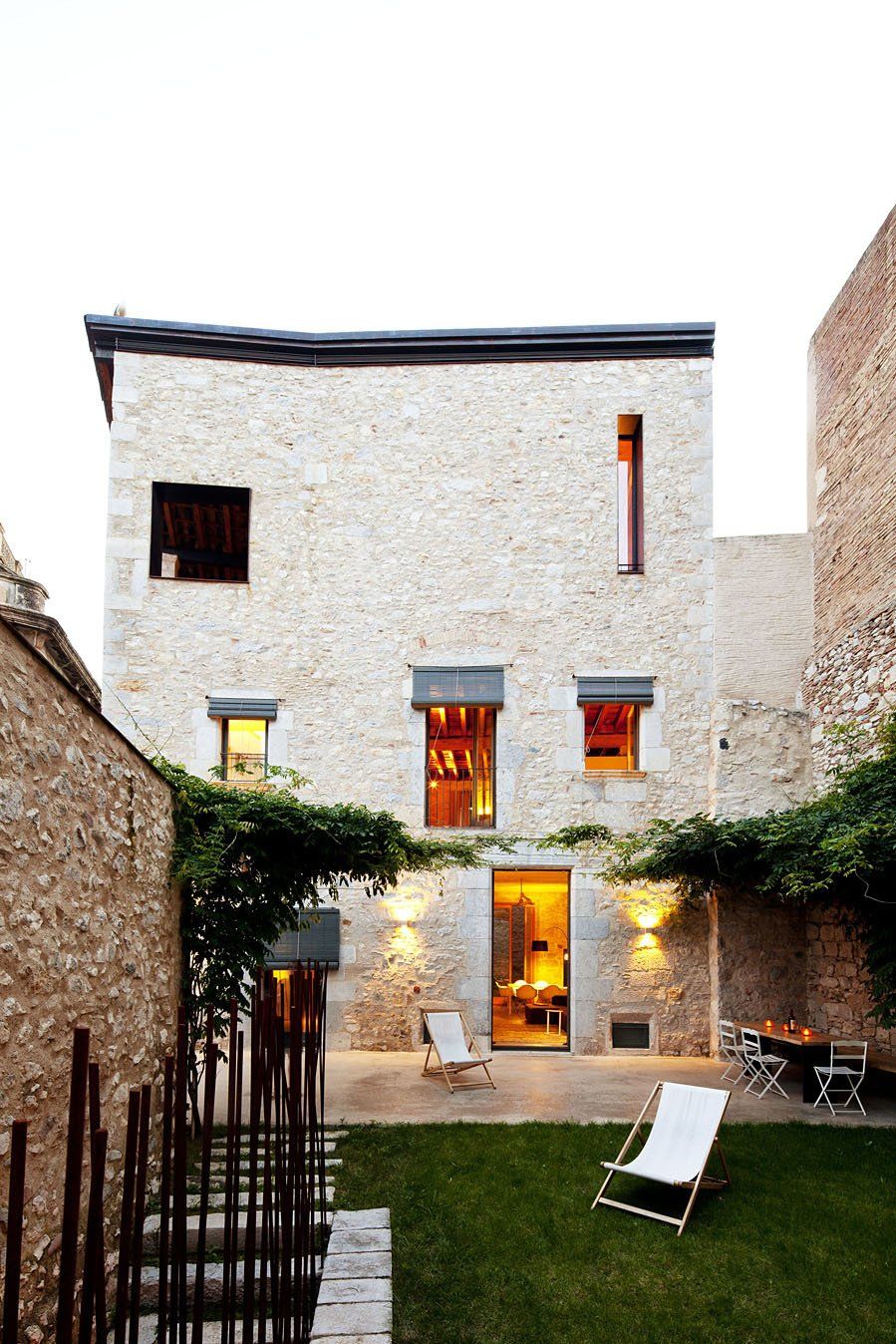
A wisteria-shaded courtyard and garden with a dining area.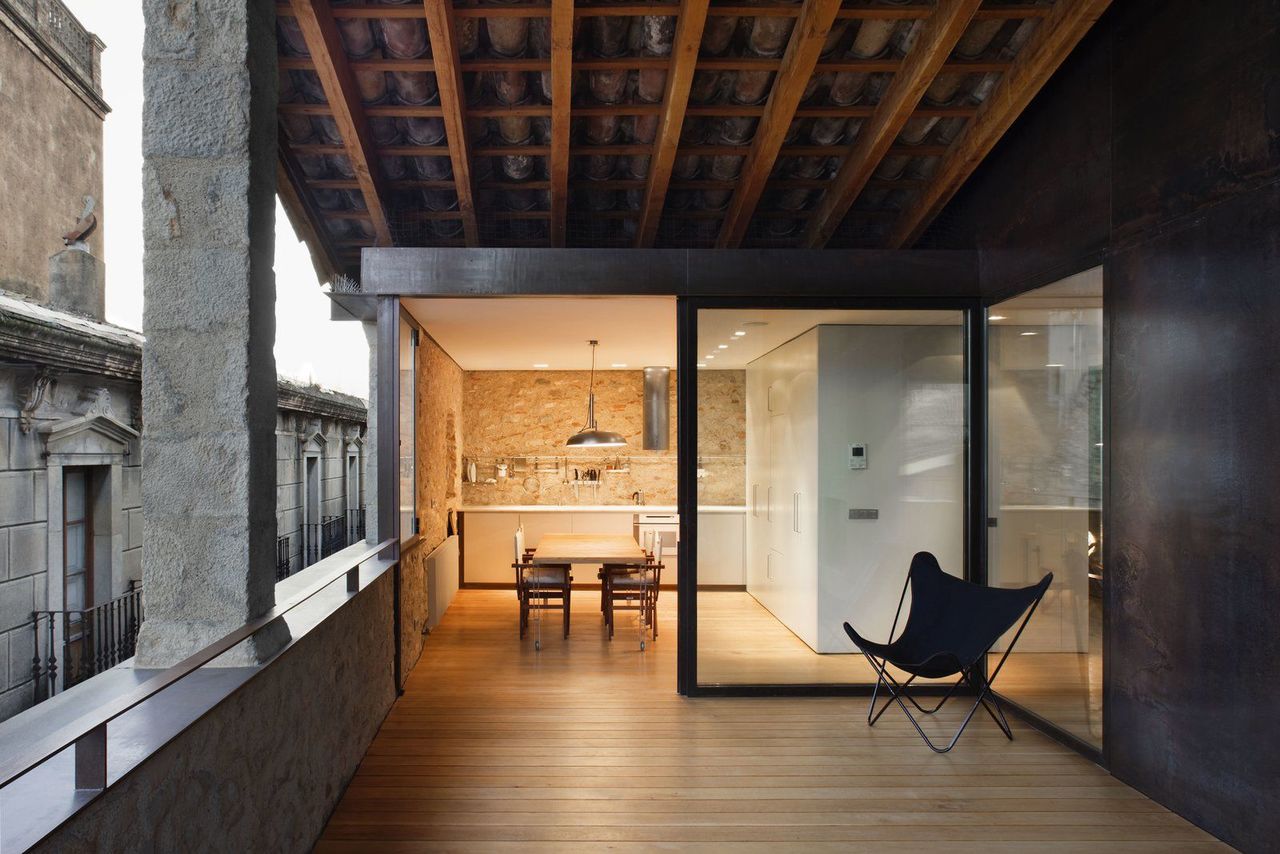
A spacious wood-decked veranda that's part of the duplex apartment.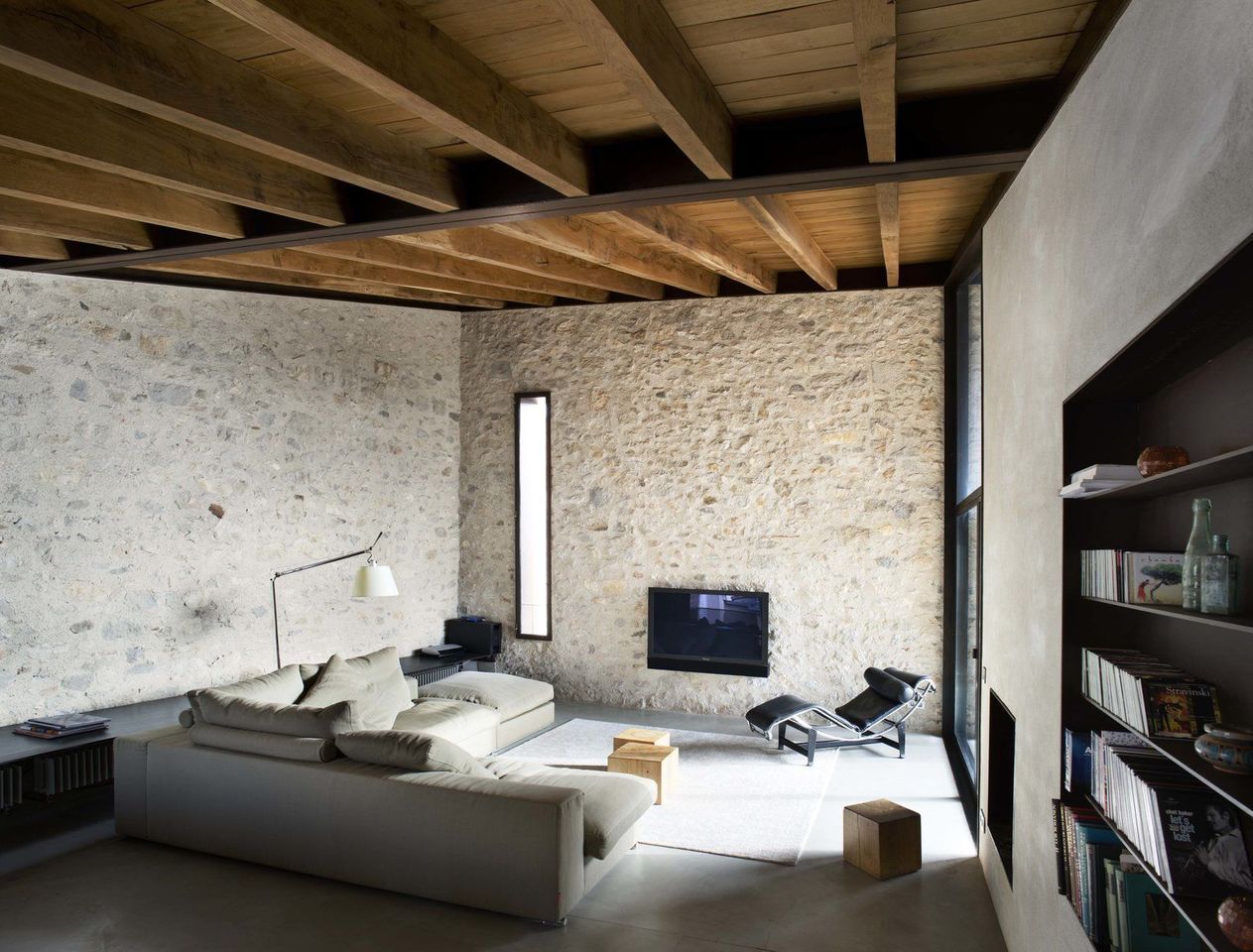
Contemporary materials-such as concrete and steel-are a wonderful contrast to the ancient stone walls.
The living room of this unit opens onto a south-facing veranda with a fully equipped kitchen. It also has a dining terrace that looks down toward the ground-level garden and plunge pool. 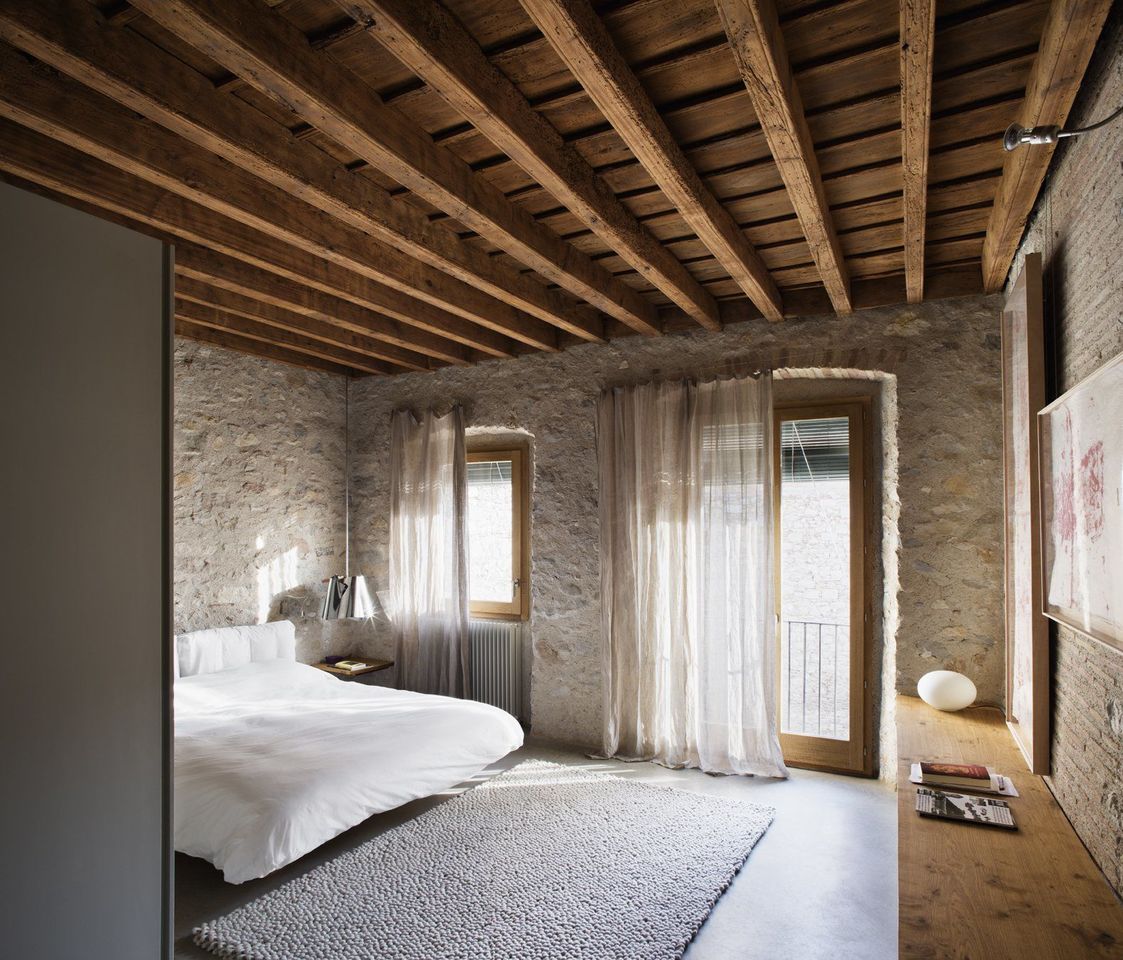
A dialogue between ancient and contemporary can be seen in the bedroom.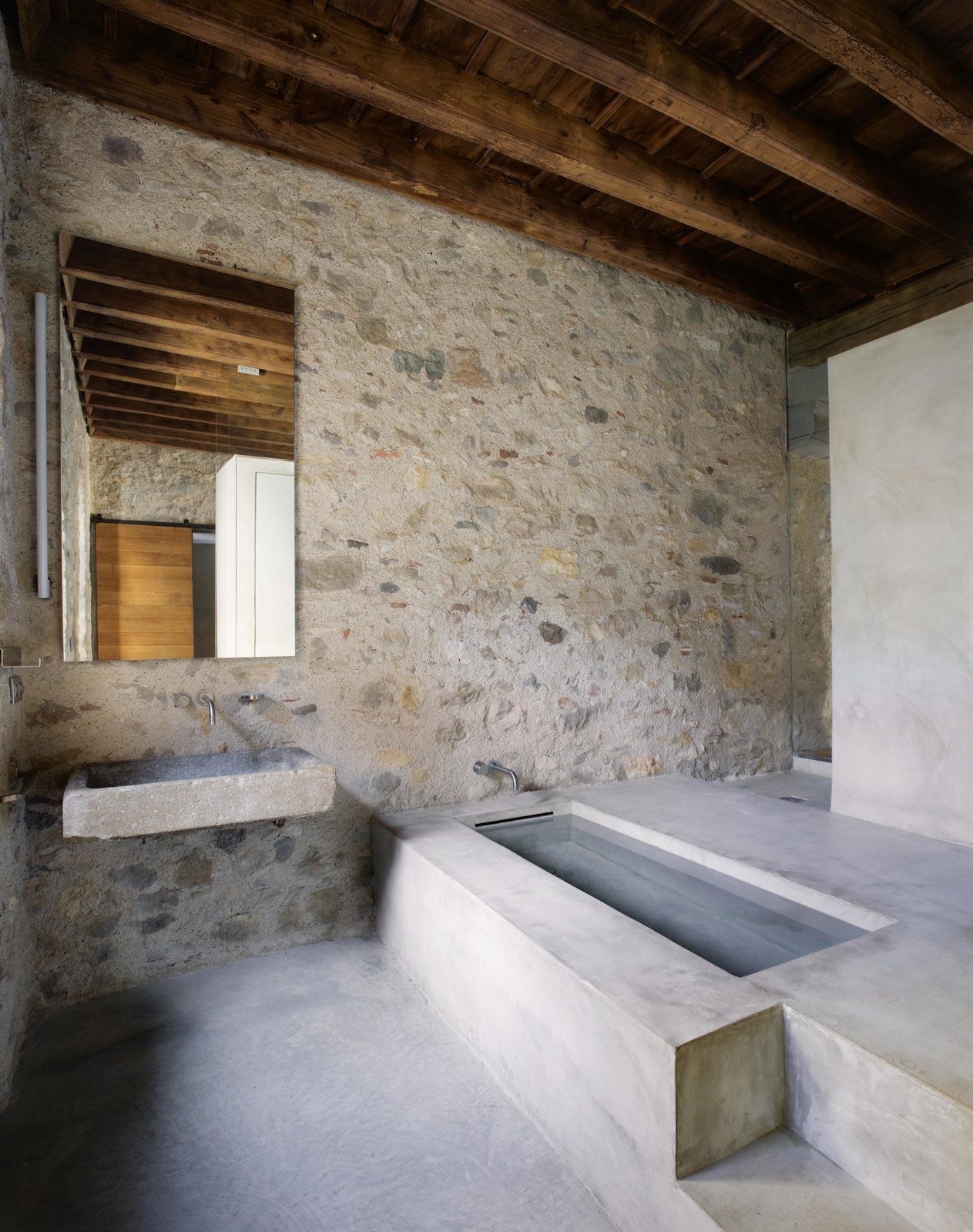
A clean-lined bathroom of stone and concrete.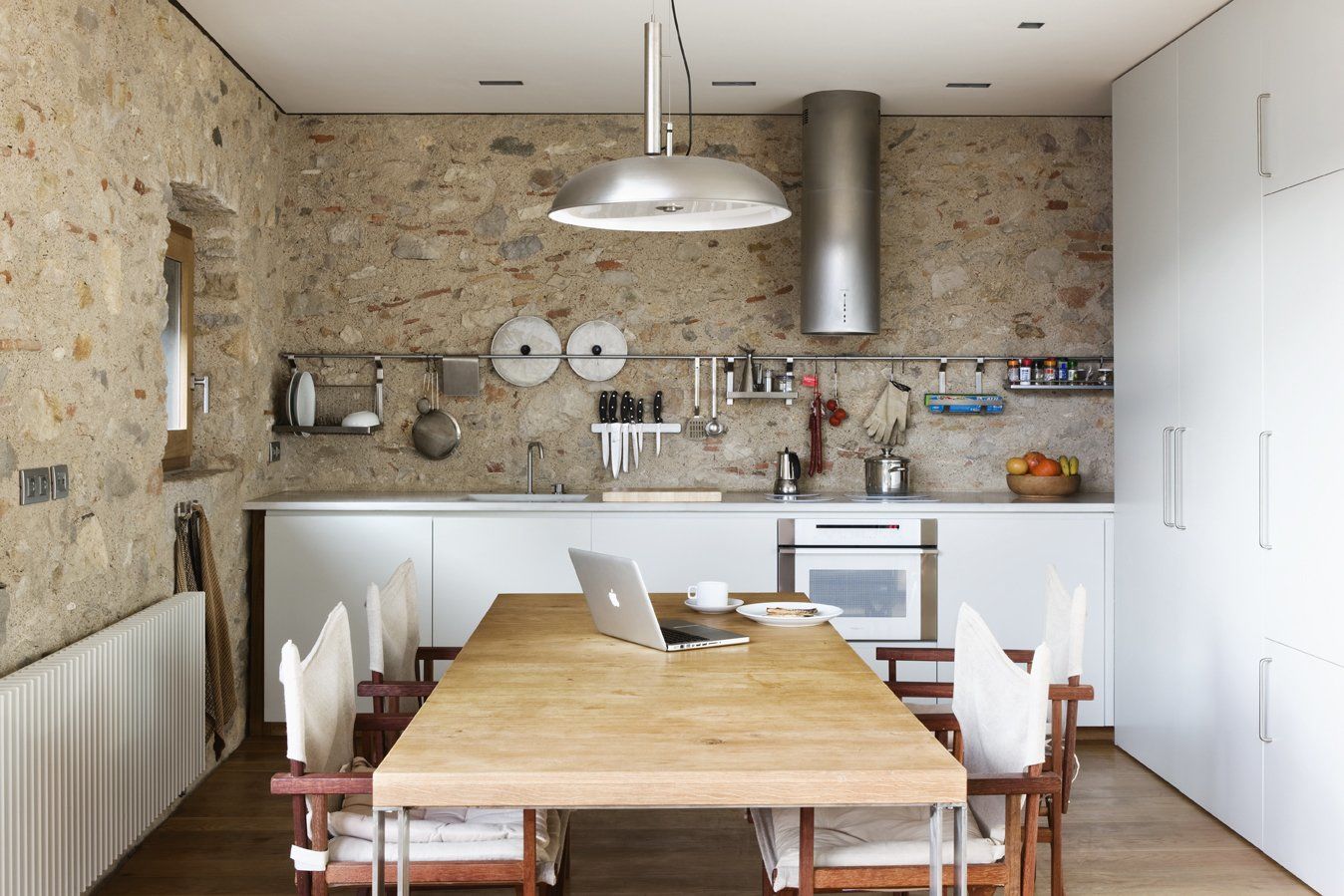
The original 16th-century stone walls are left exposed in the kitchen.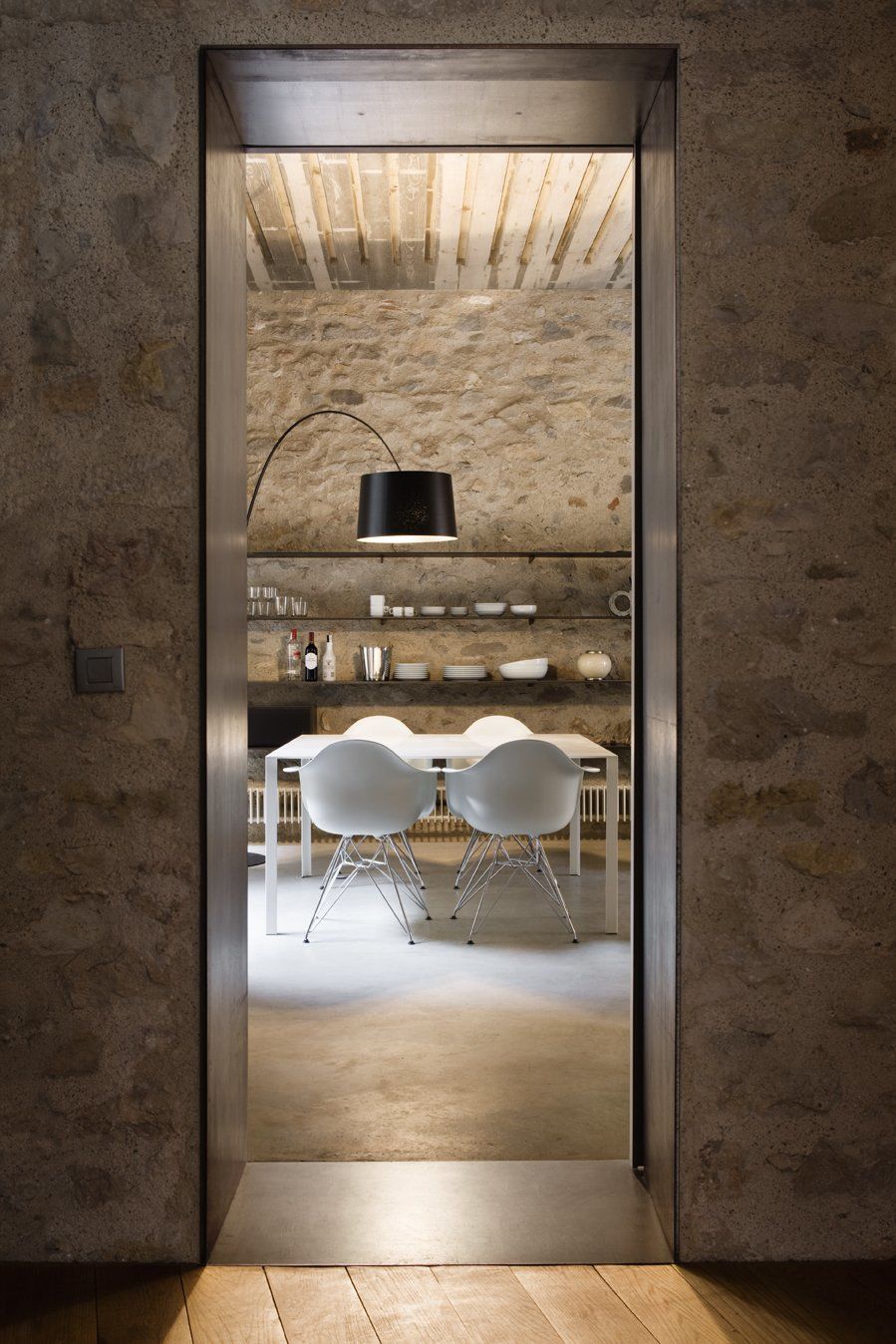
A narrow doorway evokes the warren-like feel of the original layout.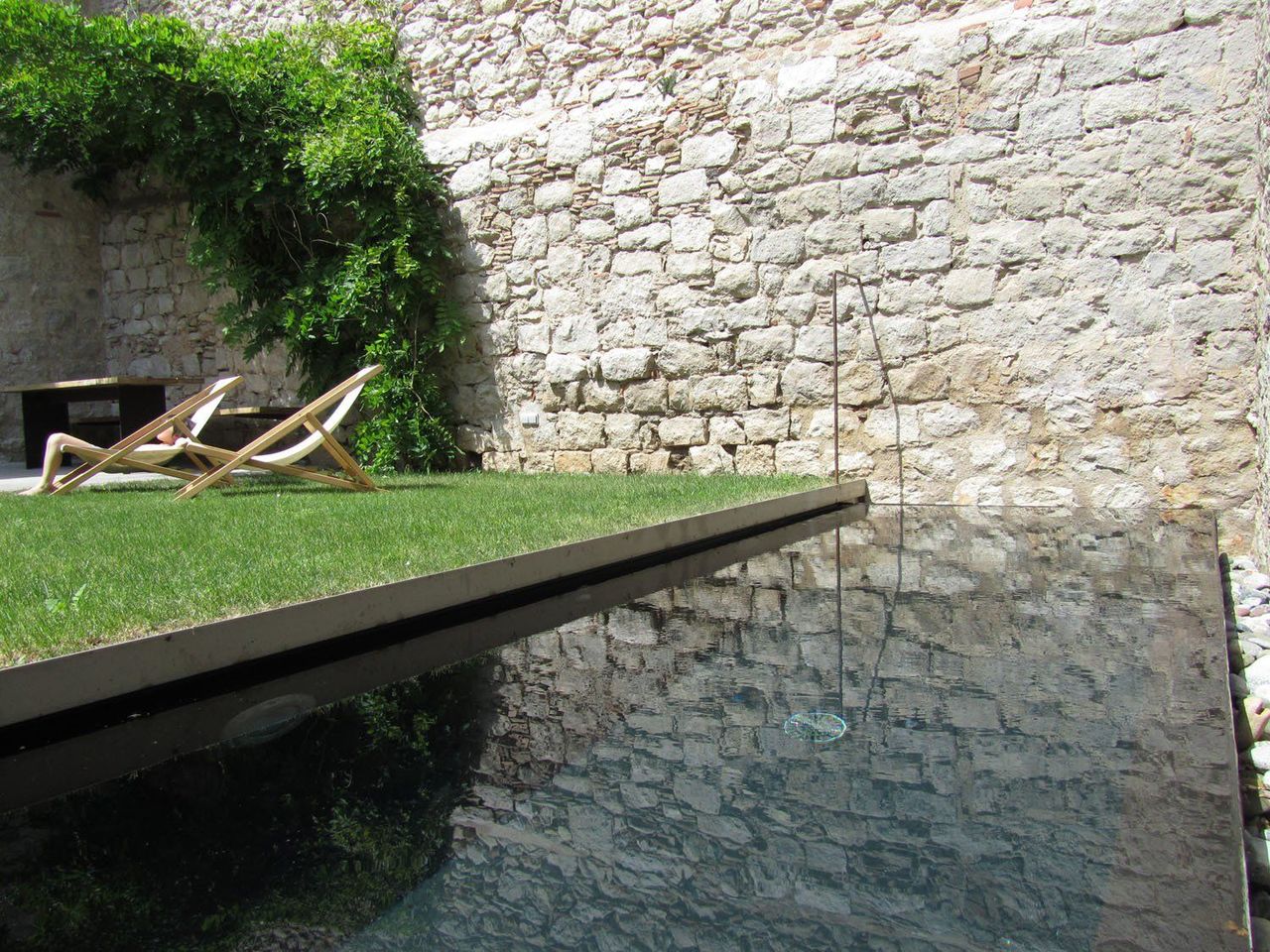
An old cistern found on the original site is now a black concrete pool.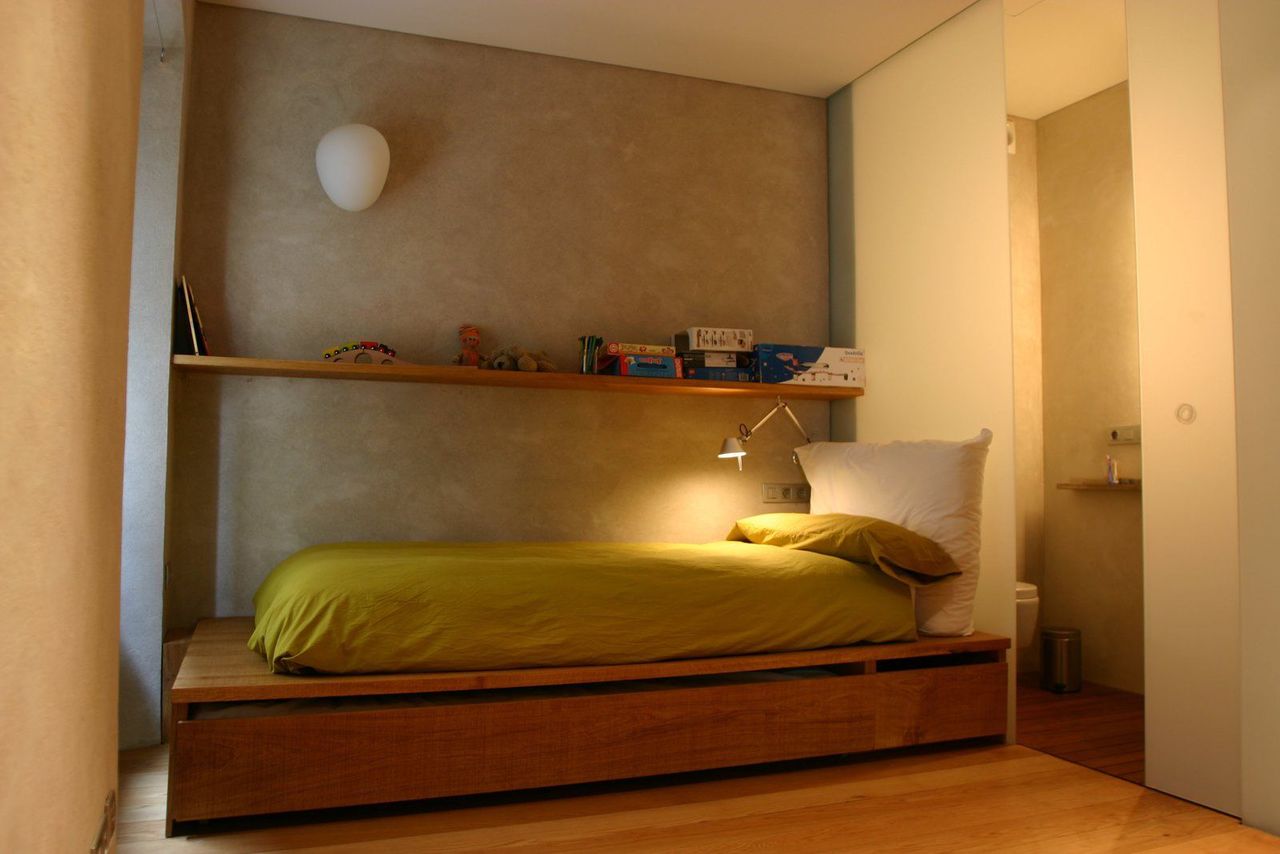
The children's bedroom with pullout storage.
Guests interested in staying in this transformed townhouse can rent the entire home or each of the units individually through BoutiqueHomes.

Tropical Boho Homes With Beautiful Vignettes & Vistas
Two tropical boho home designs, featuring swimming pools, cozy lighting schemes, interior archways, natural accents, and beautiful decor vignettes.


![A Tranquil Jungle House That Incorporates Japanese Ethos [Video]](https://asean2.ainewslabs.com/images/22/08/b-2ennetkmmnn_t.jpg)









