Situated on a 366-square-foot plot that’s only about 13 feet wide, the slender home that Khuôn Studio and Phan Khắc Tùng designed for a young family in Ho Chi Minh City, Vietnam, looks like something out of the Emerald City in The Wizard of Oz: Glossy green tiles clad the exterior, and cascading plants hang from the balconies above a green metal gate.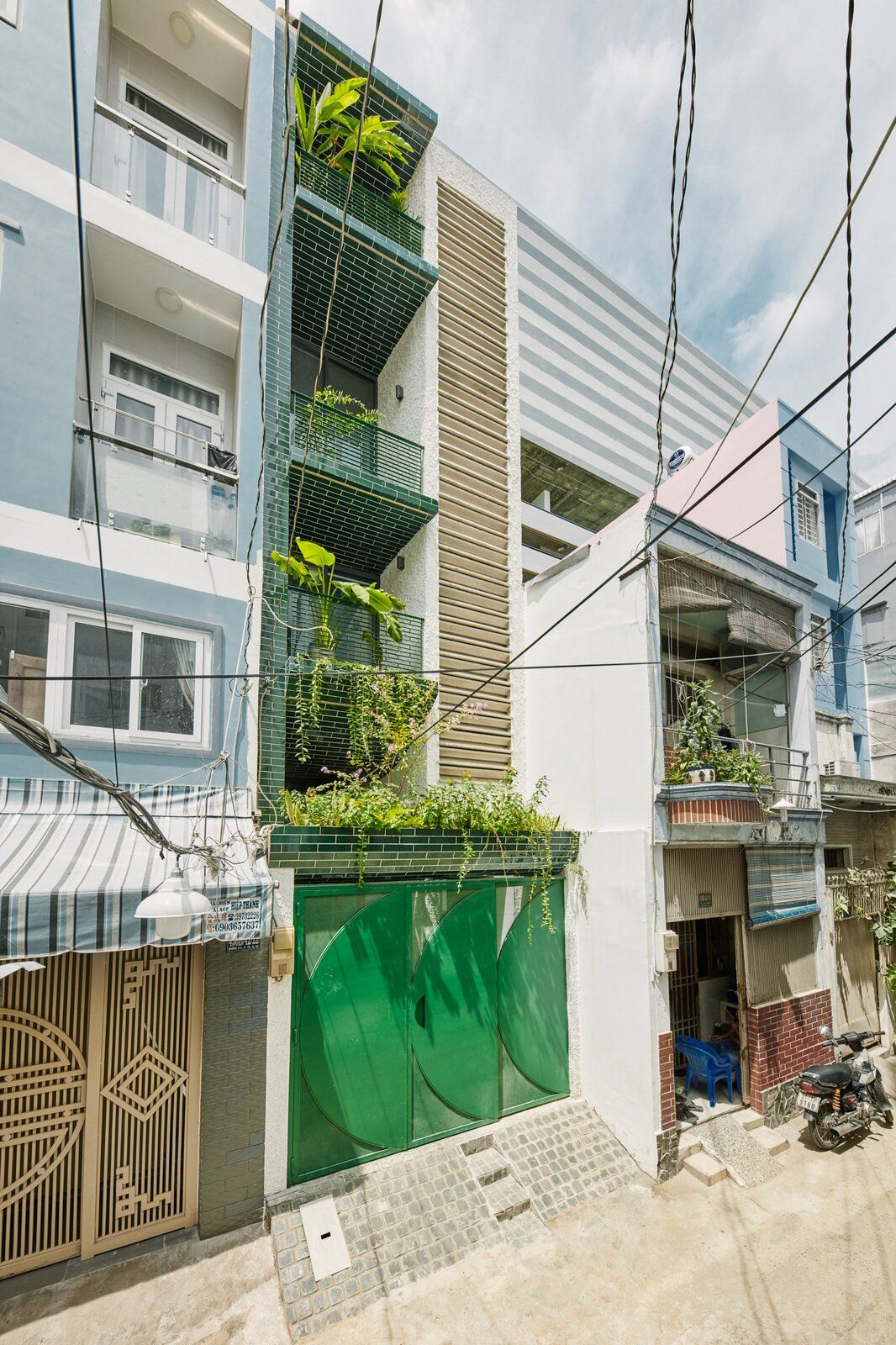
3T2 House in Ho Chi Minh City, Vietnam, designed by Khuôn Studio and Phan Khắc Tùng, occupies a narrow alley that’s only about 13 feet wide.
"The neighborhood is disordered yet soulful, so we created a playful vibe and used colors found in nature to give the inhabitants a sense of ease," says architect Huỳnh Anh Tuấn of Khuôn Studio. "When you’re in this house, it’s as if Saigon, the biggest city in Vietnam, vanishes."
Though 3T2 House provides respite from urban life, it also pays tribute to the larger context of the city. "We’re a bunch of nostalgic architects who are in love with the architecture of Saigon before 1975," Tùng explains. "Those buildings are filled with terrazzo and cement tile that just get better with time. We wanted to honor the architecture that holds weight in our hearts."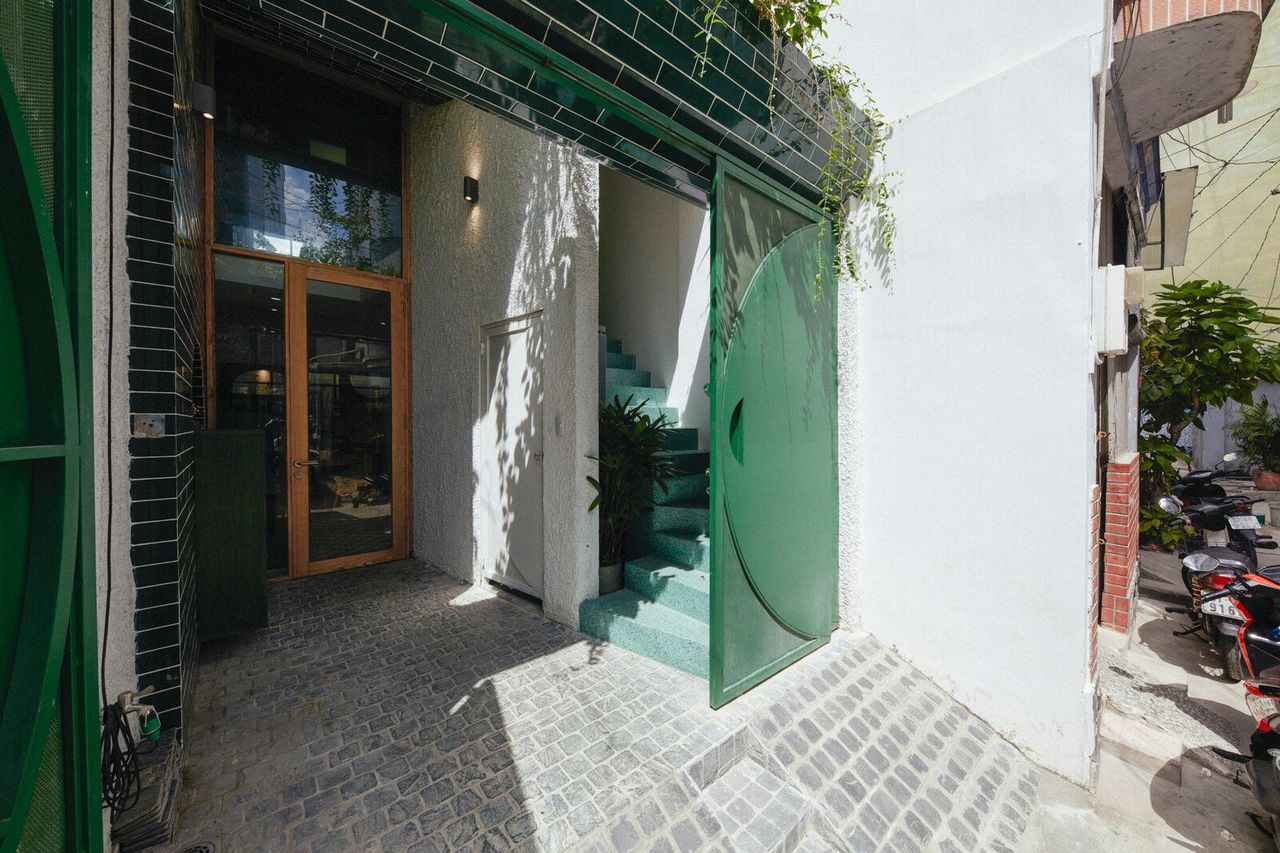
A large, green metal gate opens to a covered entrance courtyard, where a staircase leads to the two upper levels that the young family rents to tenants.
The architects demolished the house that had stood previously. "It was deteriorating and did not have enough space to accommodate the growing family," Tuấn says. "With only one floor and a mezzanine, the family members had to share a bed, and the furniture layout was not well planned. This created a lot of stress in their daily life."
The clients-a hardware engineer, a college lecturer, and their three daughters, ages nine, seven, and 18 months-had lived in Ho Chi Minh City for nearly two decades and loved the location. "Our neighborhood is near the city center, and all amenities are within walking distance," says the wife. "We love the tranquility here."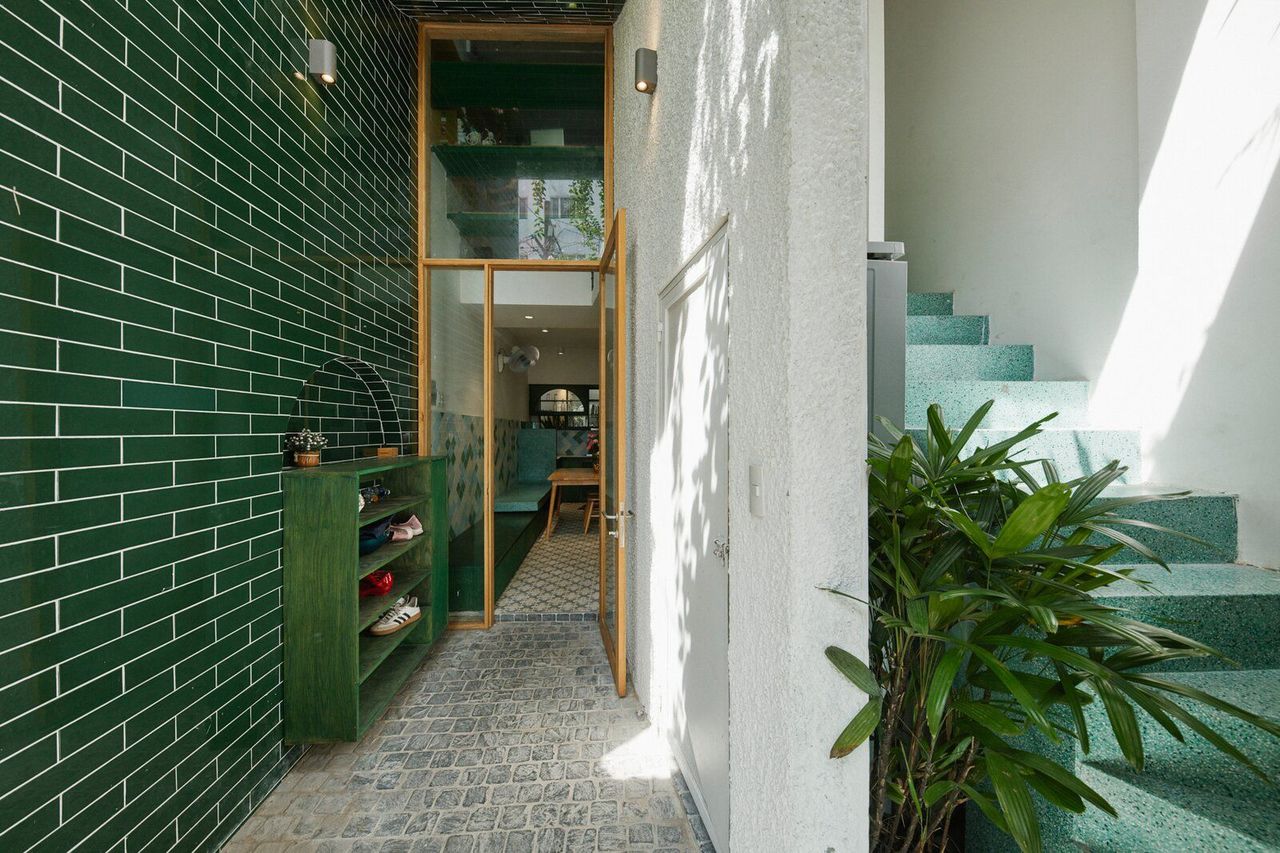
Glossy green tiles cover one of the walls in the entrance courtyard. The staircase that accesses the two upper levels is crafted with bright, bluish-green terrazzo. The tenants and the family only cross paths here.
"The clients gave us total freedom in terms of aesthetics, but when it came to practicality, they asked that the top two floors be totally private, so they could rent them," Tùng says.
The new four-story home maintains separation between the two lower floors that make up the family’s 645-square-foot residence and the upper levels, each of which measures 322 square feet.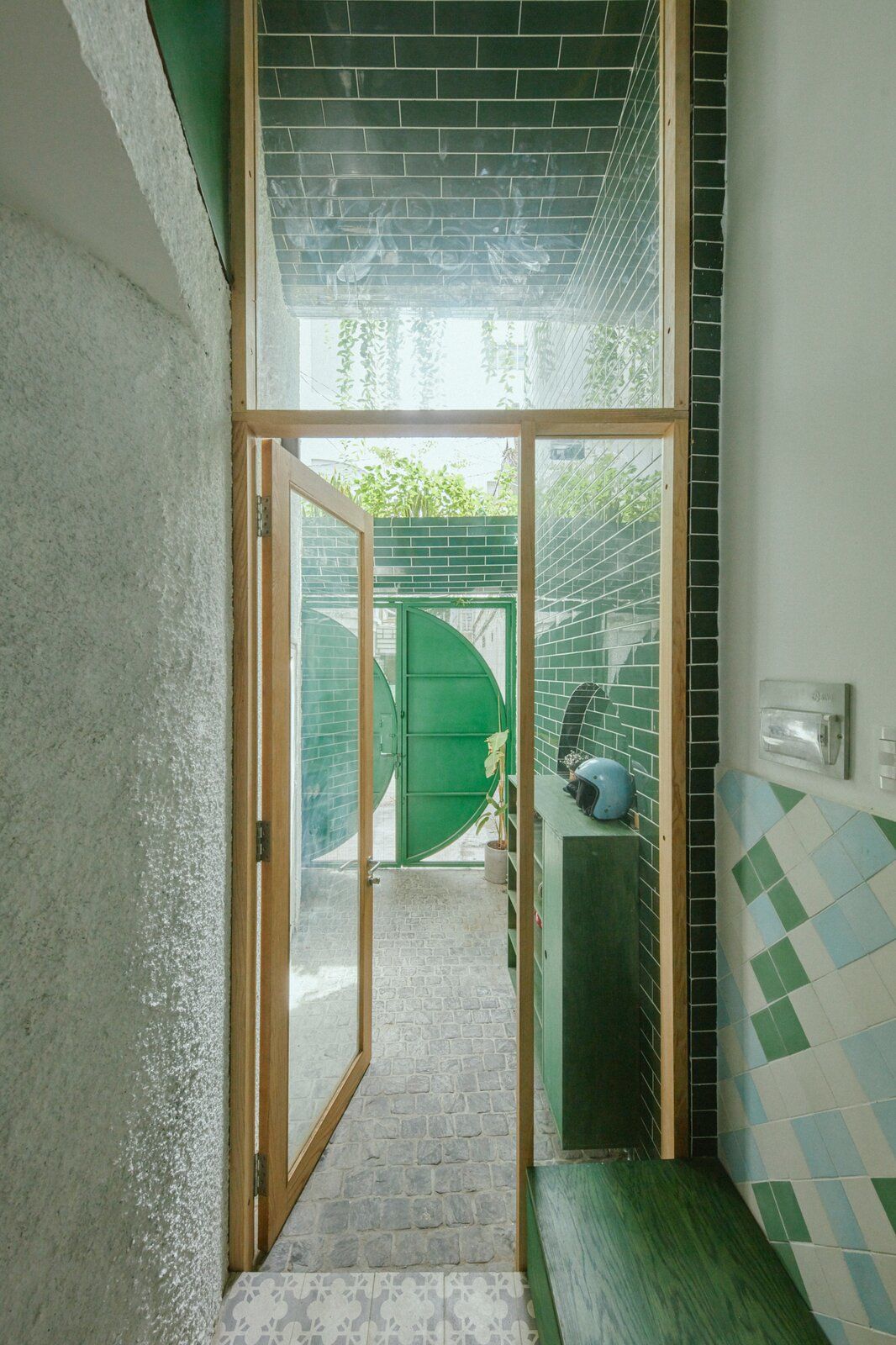
The deep green tone of the front facade and entrance courtyard gives way to blue and green cement tiles on the interior. The palette references hues found in nature, creating a sense of calm.
Inside, a blue-and-green color scheme sweeps over cement tile, terrazzo, cabinetry, staircases, and built-in furniture. On the ground floor, a small staircase with vertical metal railing and green wooden treads leads from the kitchen, dining, and living rooms to the second-level bedrooms.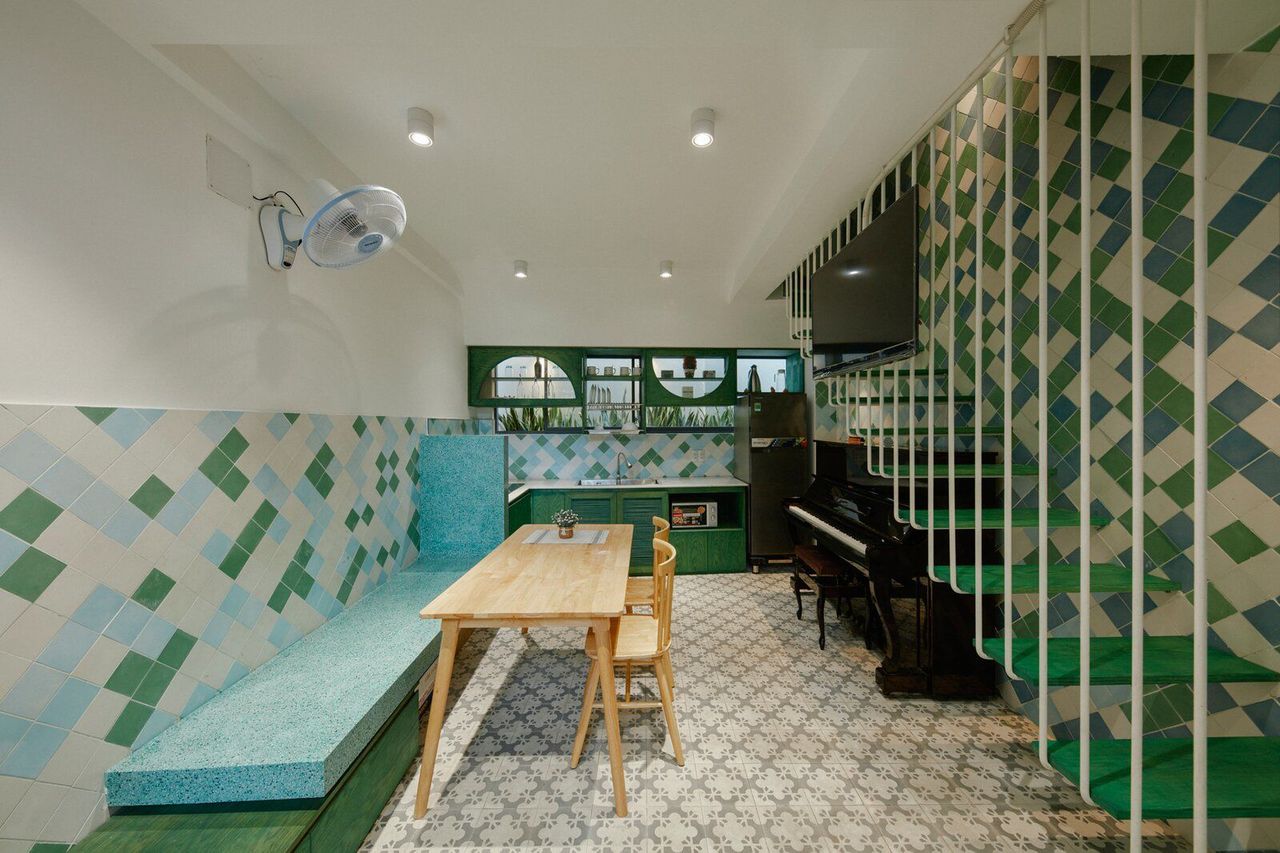
The open-plan kitchen, dining, and living area is located on the first level. A narrow staircase leads to the second-level bedrooms. Its full-height balustrades with tight spacing are not only kid-friendly, but support a TV screen.
"We didn’t want the staircases to take up too much space as the area for living is already relatively limited," Tuấn says. "Both staircases were built with thin steel frames and wood panels. We spent a lot of time stripping down the design."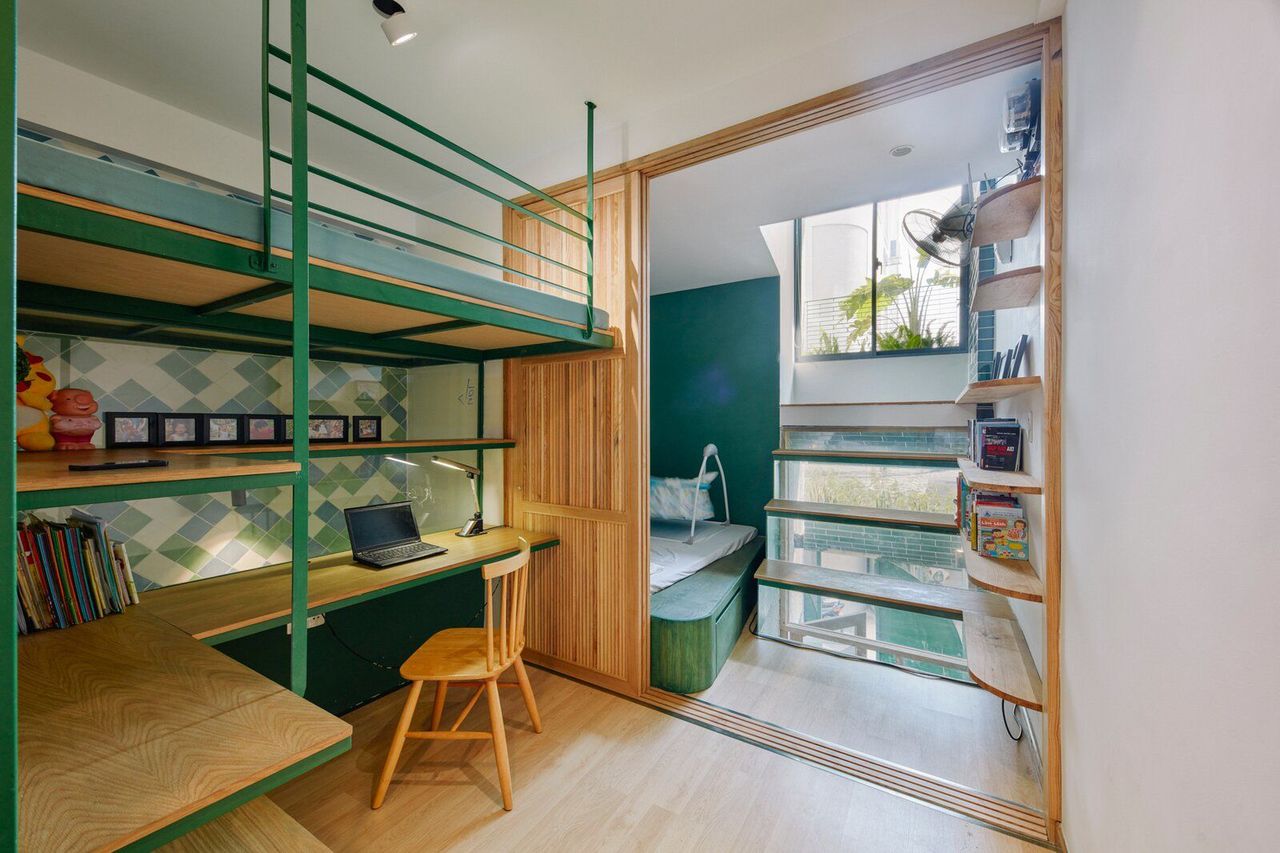
The two second-level bedrooms are separated by a sliding wood door that separates the children's room from the parents' room. A small glass staircase in the parents' room ascends to a balcony and helps flood the space with natural light.
In the daughters’ room, a smaller wood-and-metal staircase accesses the bunk beds, and a small staircase that accesses the balcony is made of glass.
"The balconies on each level are a few steps up from the rooms, which helps to maintain privacy," Tùng says. "This also prevents direct sunlight from penetrating the rooms, thus keeping the spaces cool and well lit." 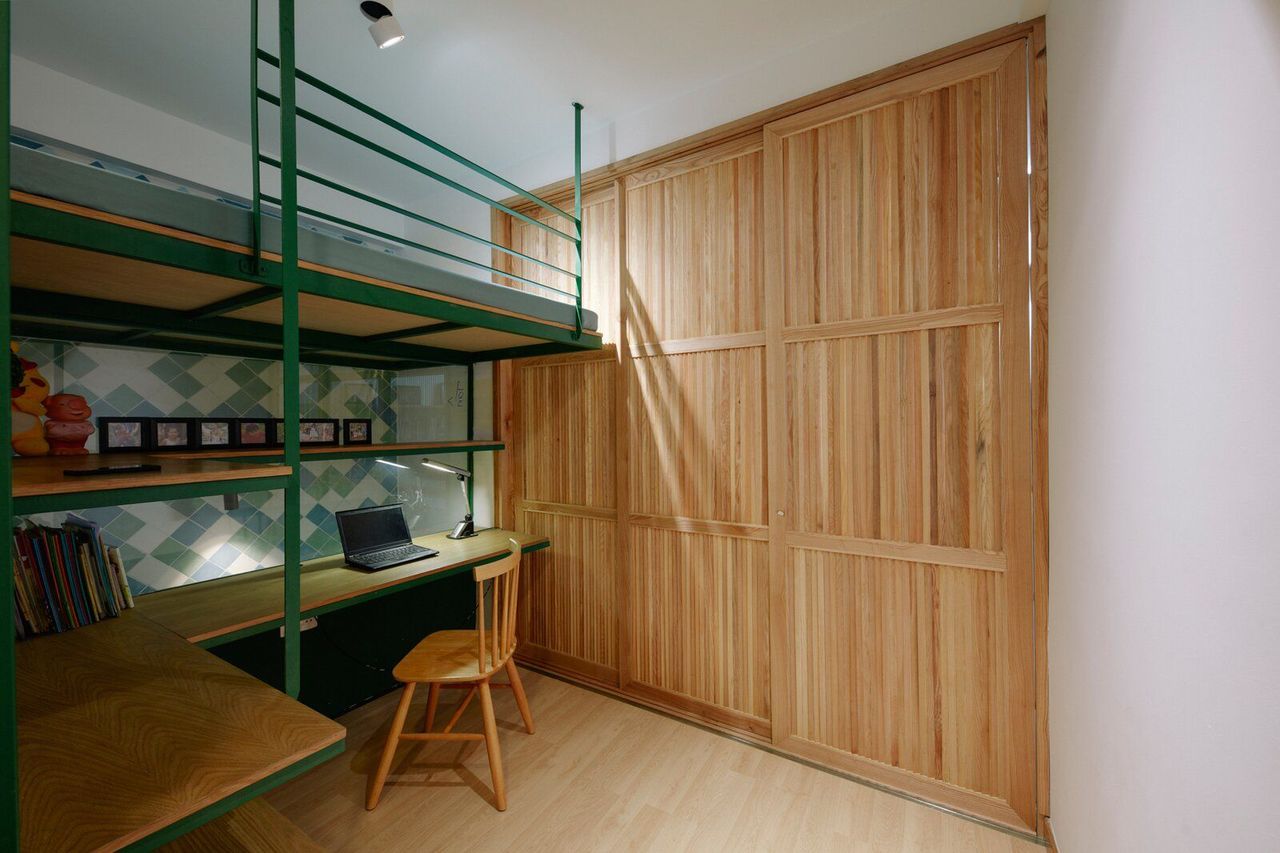
When the sliding wood door is pulled shut, the children's and the parents' bedrooms on the second level maintain complete privacy.
"Privacy, daylight, and greenery are of the utmost importance in a heavily urbanized and seemingly overpopulated city like Saigon," says Tuấn, who, with Tùng, gave his clients exactly that-and then some-in only 645 square feet of living space. 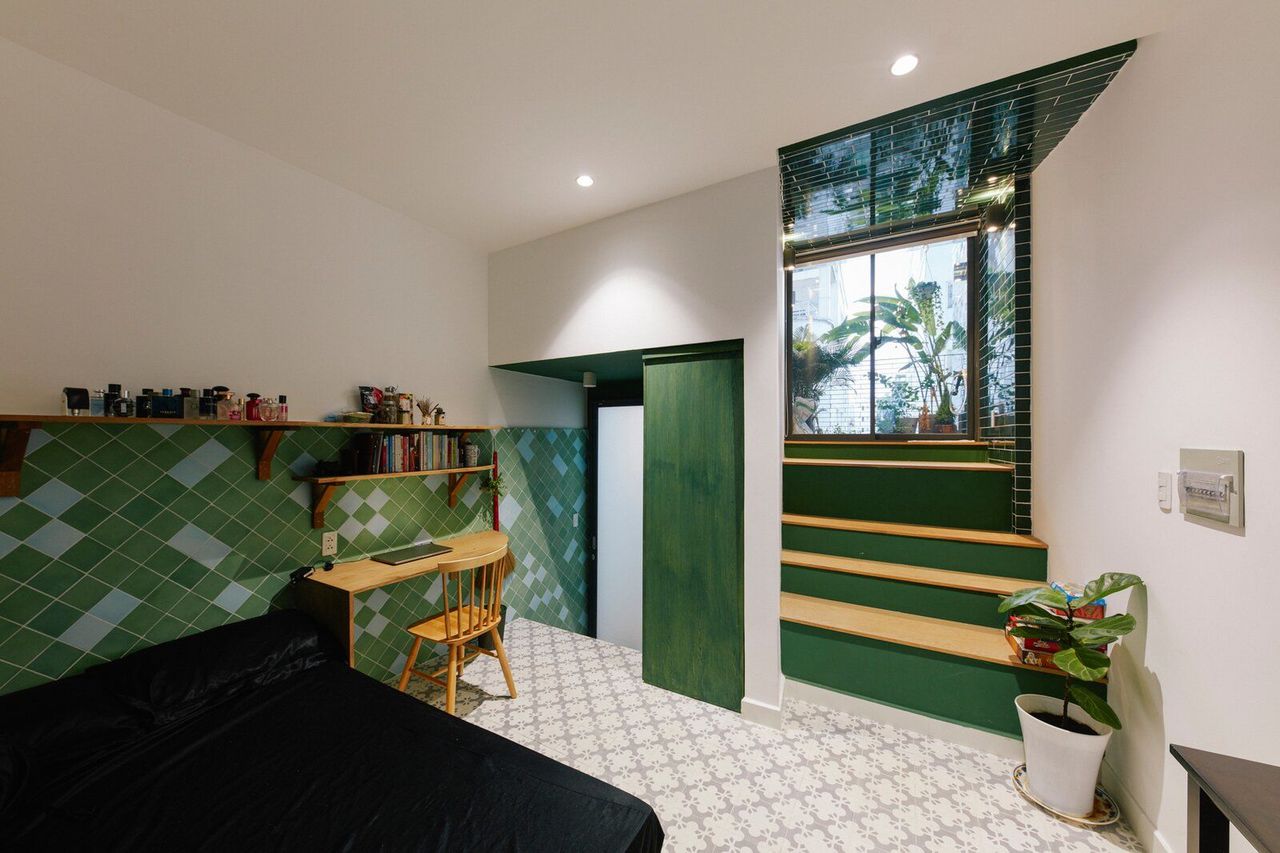
A separate outdoor staircase accesses the two upper levels, where the architects arranged studio-like residences that the young family rents for additional income.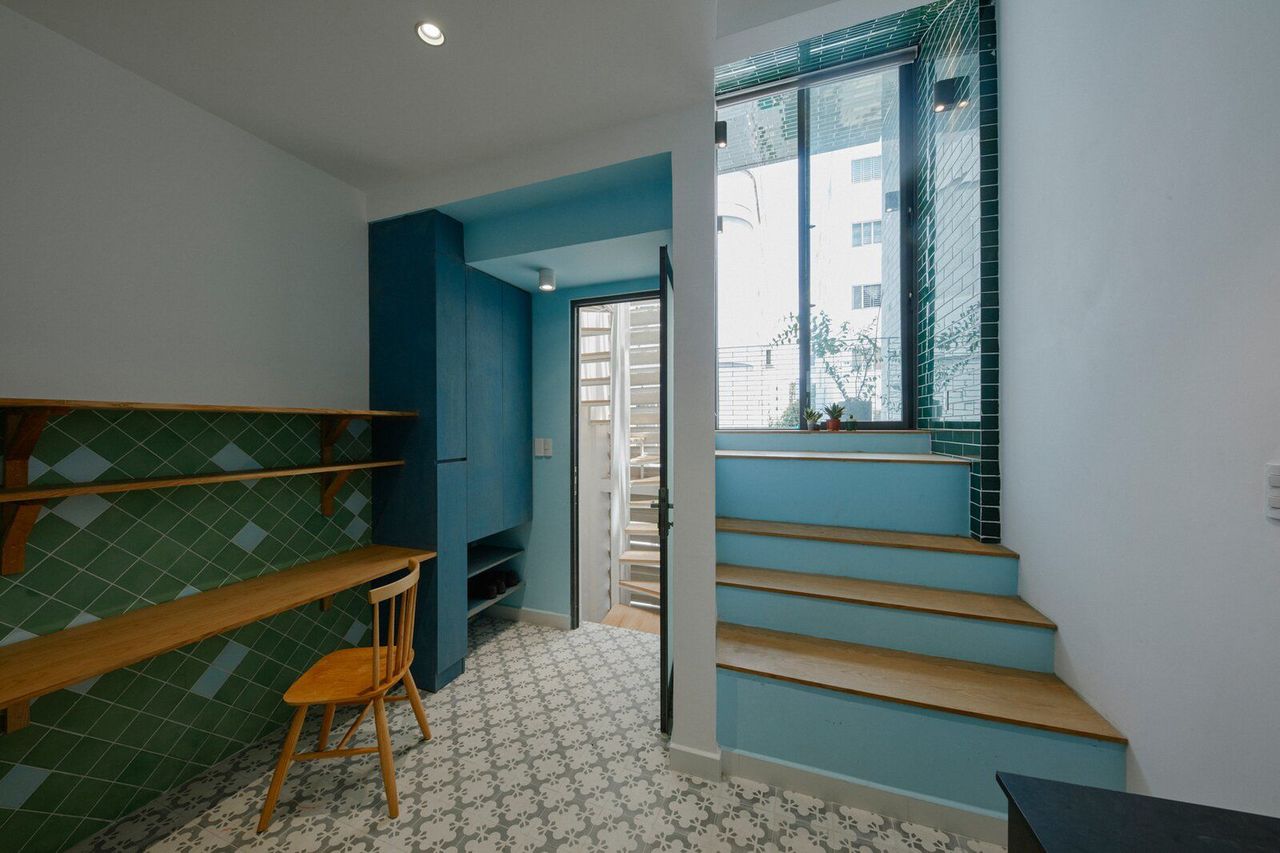
The architects finished the upper-level residences with blue and green tones that connect to the palette of the family home, which is located on the first two levels.
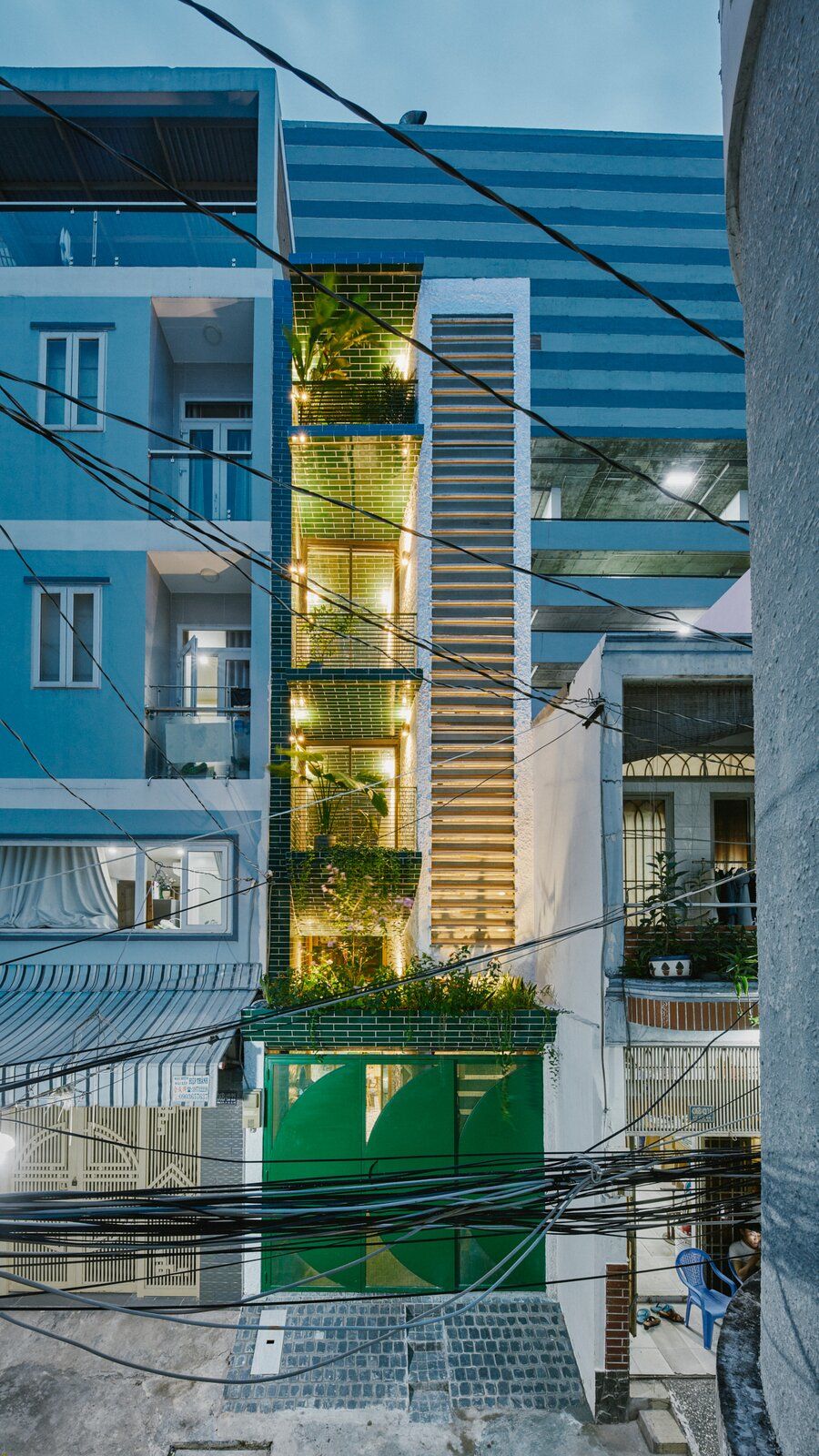
In the evening, the bright green front facade of the micro home glows, bringing to mind nature and a sense of fantasy.



![A Tranquil Jungle House That Incorporates Japanese Ethos [Video]](https://asean2.ainewslabs.com/images/22/08/b-2ennetkmmnn_t.jpg)









