Designed by acclaimed architecture firm, La Dallman, this home has received several awards and international esteem for its innovative design—and is available for the first time. The residence was inspired by the location and landscape, with a mix of materials and large, glass-enclosed rooms that provide scenic views from the ravine below out to Lake Michigan.
Inside, a living room with a three-sided fireplace, open concept custom kitchen, and dining room are bathed in light by floor-to-ceiling windows. The primary suite, with an oversized walk-in closet and adjacent office, is on the main floor. Two additional bedrooms and a full bathroom make up the second floor. The lower level with a half bath is ideal for a home theatre or fitness room.
Listing Details
Bedrooms: 3
Baths: 2 full, 2 partial
Year Built: 2006
Square Footage: 3,878
Plot Size: 1.01 acres
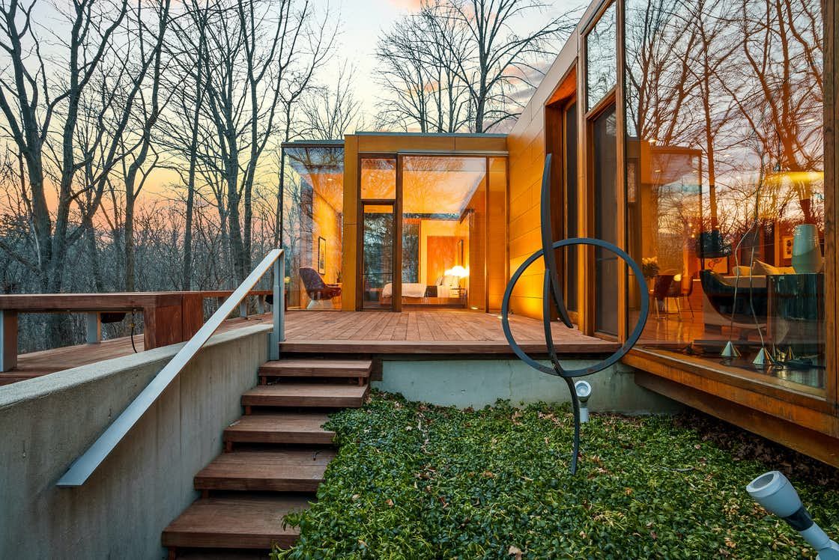
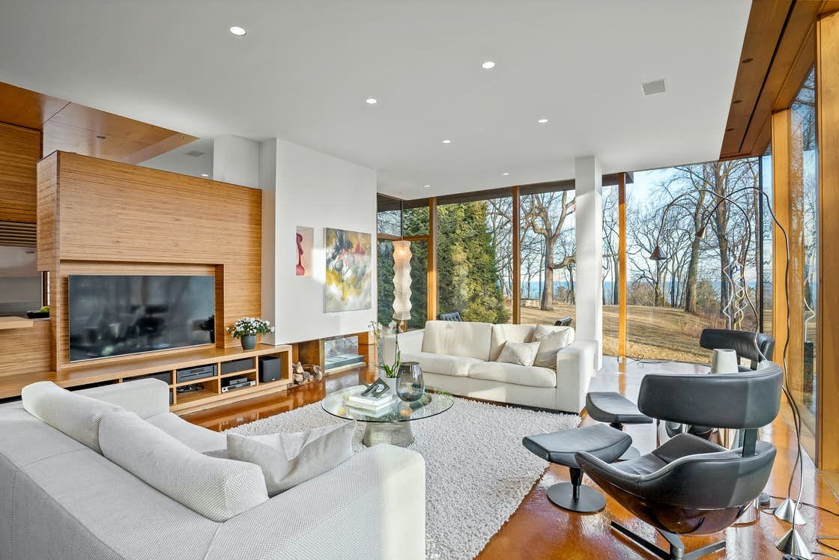
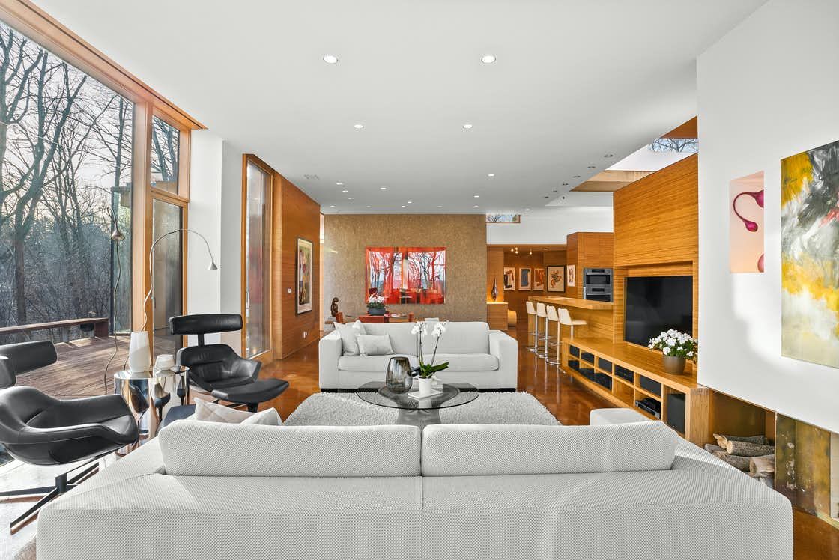
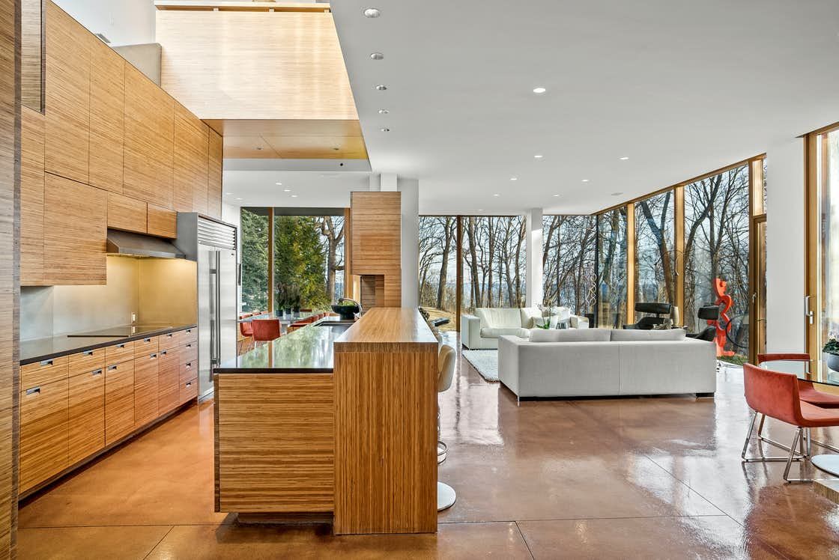
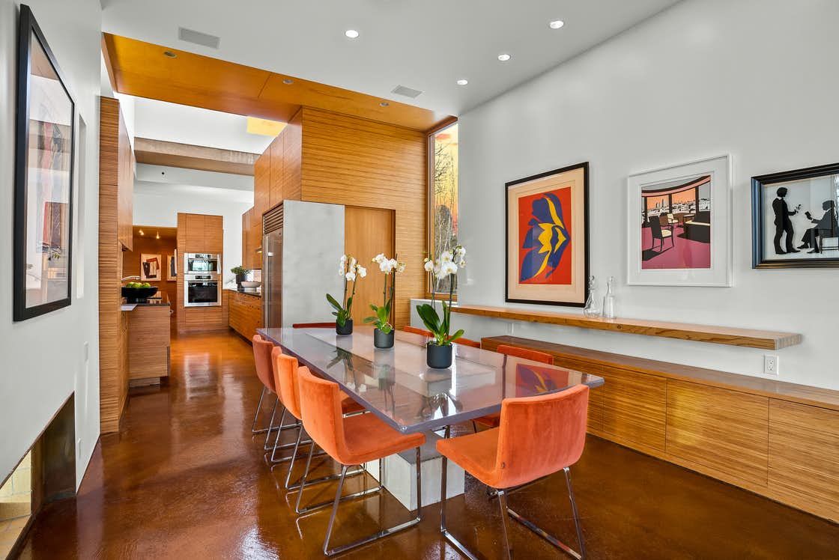
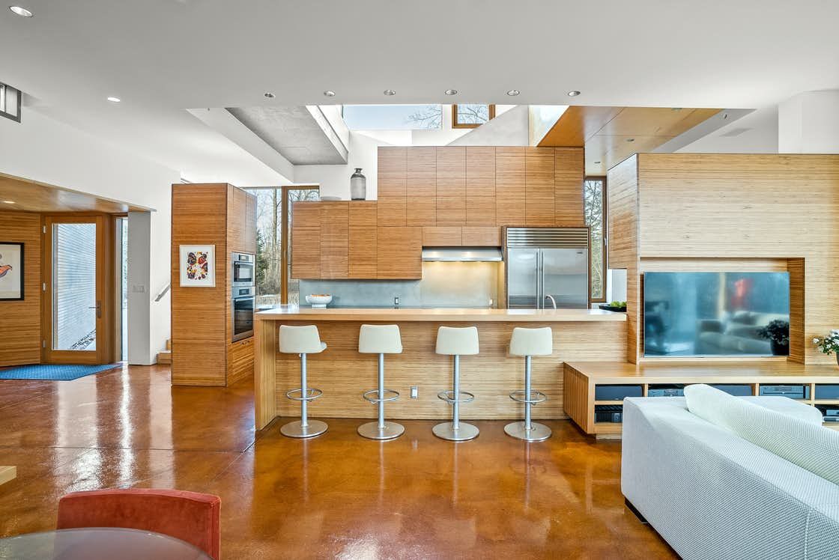
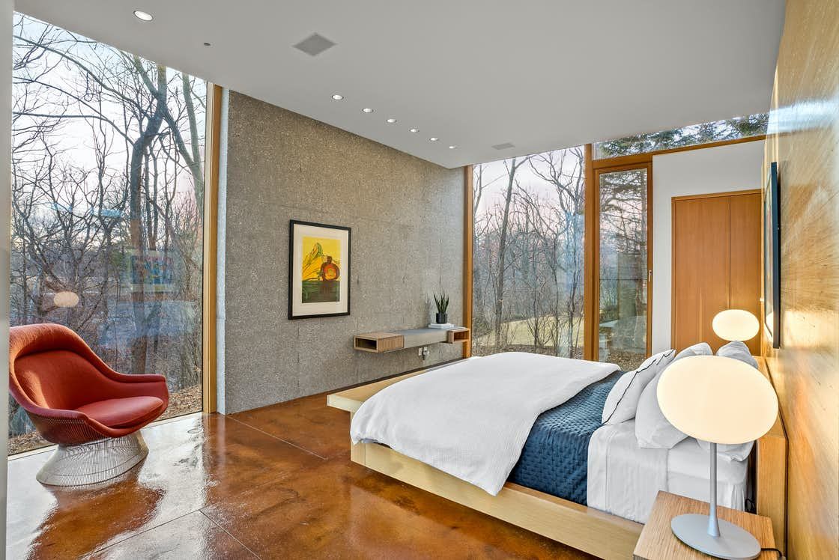
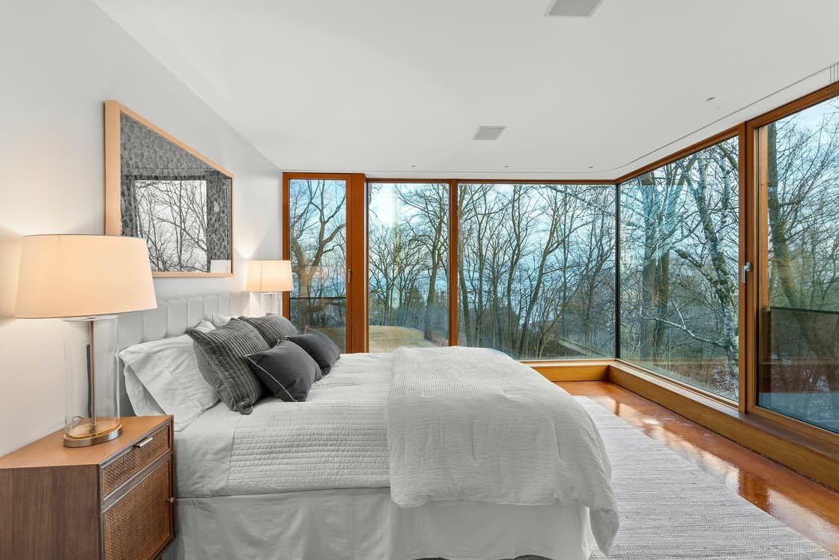




![A Tranquil Jungle House That Incorporates Japanese Ethos [Video]](https://asean2.ainewslabs.com/images/22/08/b-2ennetkmmnn_t.jpg)









